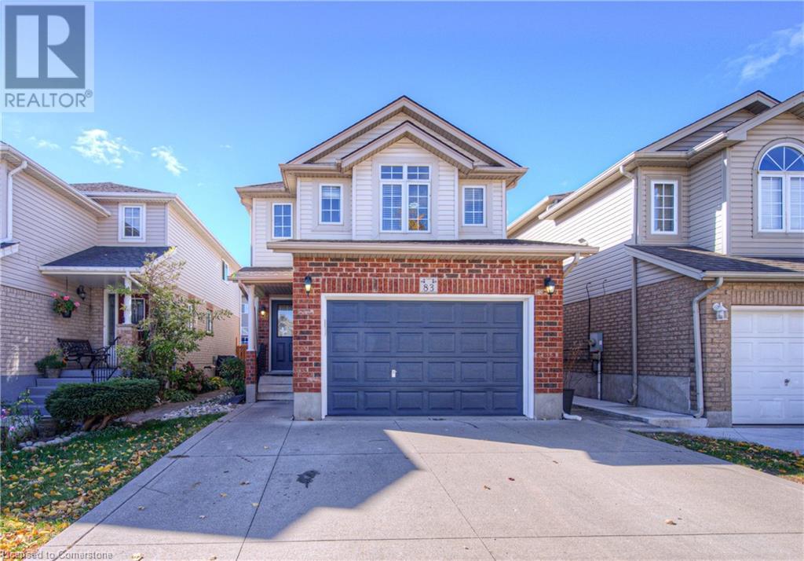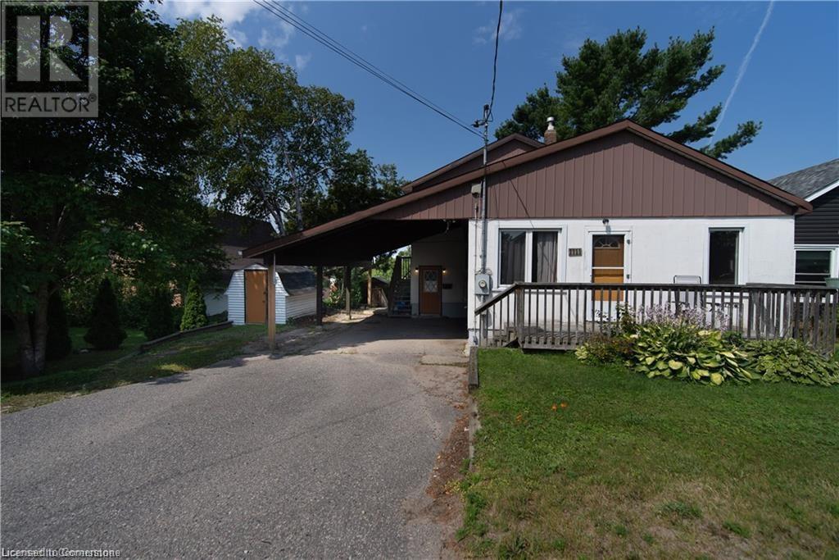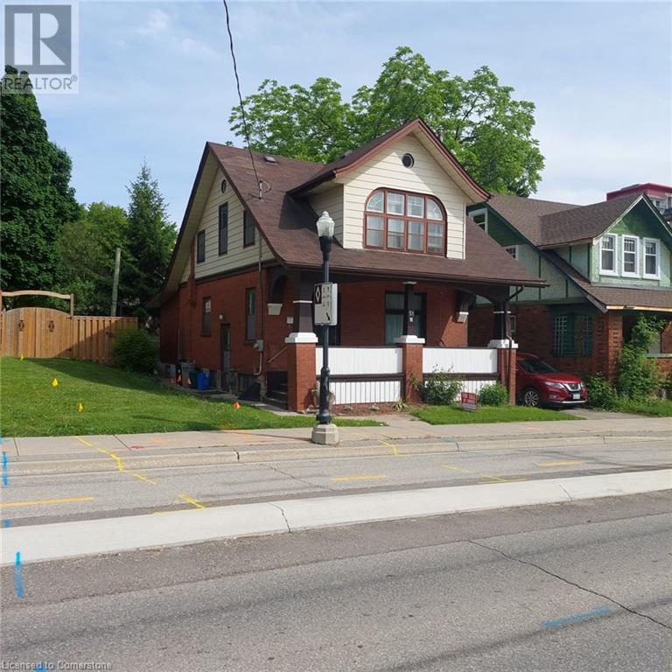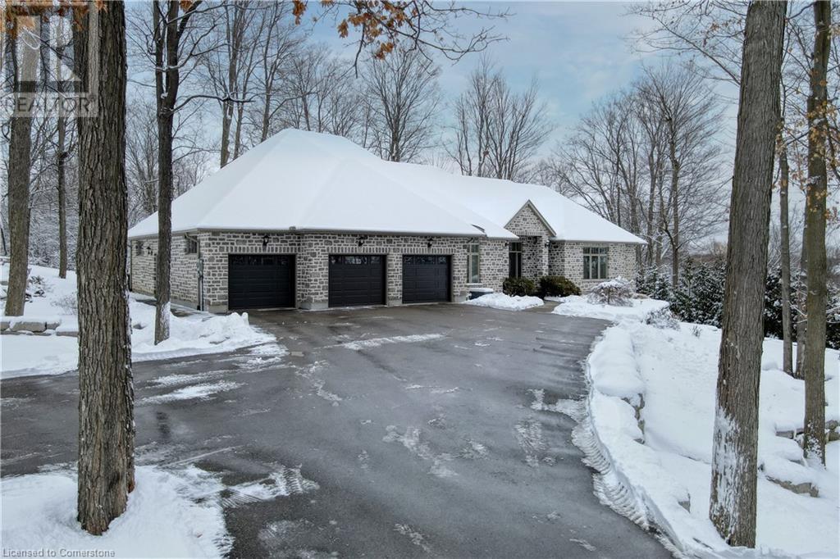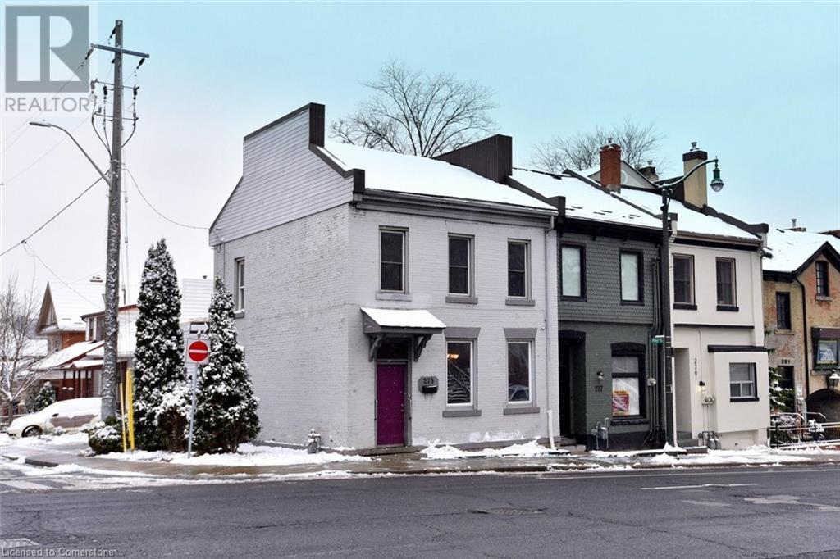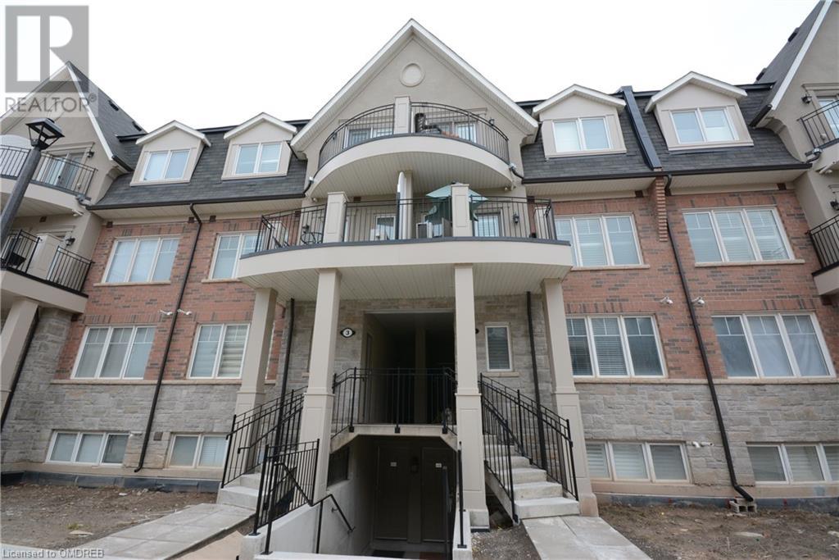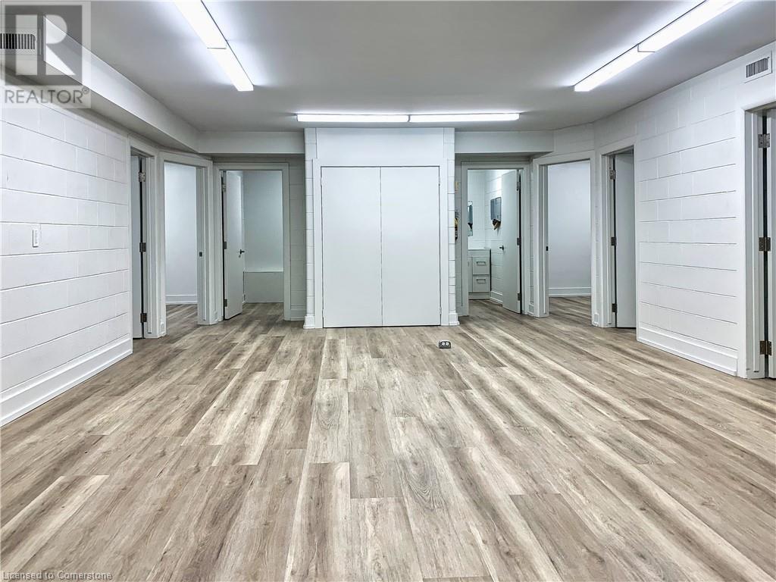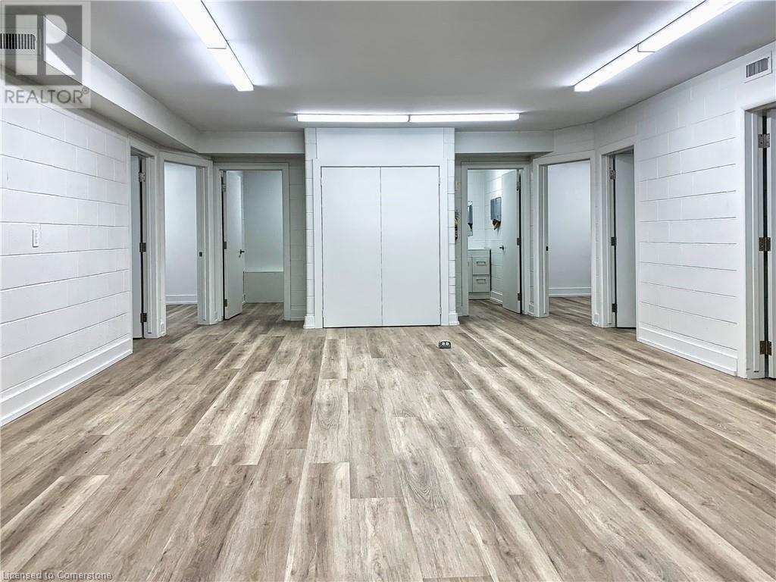83 Bridlewreath Street
Kitchener, Ontario
Welcome to this beautifully maintained 3-bedroom, 2.5-bathroom home located in the desirable Laurentian West neighborhood of Kitchener. This home offers a bright move in ready, open-concept layout on the main floor, perfect for family living and entertaining. The kitchen is equipped with modern appliances and a walkout to the backyard, providing ample space for outdoor activities. A stunning skylight dome above the staircase fills the home with natural light, creating a warm and inviting atmosphere. Upstairs, you’ll find 3 spacious bedrooms, including a larger-than-average primary bedroom with generous closet space. The garage offers ample room for parking and storage. The finished basement adds versatile living space, ideal for use as a bedroom, rec room and features a separate entrance from the garage for added convenience. This home also includes a newly installed full-home humidifier for enhanced comfort. Tagged to top-rated school Williamsburg Public School and located walking distance to John Sweeney Catholic Elementary School, as well as parks, shopping, and public transit, this home perfectly balances comfort and convenience. Don’t miss the opportunity to make this wonderful property yours! (id:58576)
Homelife Power Realty Inc.
1111 Beattie Street
North Bay, Ontario
OFFERS ANYTIME! Discover this spacious multi-level home nestled in a sought-after neighbourhood. 3 KITCHENS, 5 BEDROOMS, 3 BATHROOMS, 4 PARKING SPOTS. Currently generating a strong rental income of $3,600 per month, this property is an excellent investment opportunity. It also offers a versatile family layout, including a lower-level in-law suite. On the top floor, you'll find 2 bedrooms, a full 3-piece bathroom, and a convenient kitchenette with a sink and fridge. The main level features 2 generously sized bedrooms, a storage space, a full bathroom, a living room, and a separate dining area. The lower boasts a 1 bedroom in-law suite complete with a 3-piece bathroom and a WALKOUT BASEMENT. The basement level includes a den, storage room, utility room, and laundry room. The laundry is shared with all tenants. With various options for use and a desirable location, this home is a rare find! Financials available upon request. (id:58576)
Shaw Realty Group Inc.
588 Lilith Street
Ottawa, Ontario
Available February 1, 2025. 3 bedroom, 4 baths with finished basement townhome located in the new Minto community of Harmony with convenient access to Barrhaven Town Centre, public transit, schools and shopping. Home features upgraded kitchen stainless appliances, Washer and dryer, large kitchen with Island and eating bar, finished rec room with powder room , large master bedroom with ensuite bath and Walk-in closet and roomy second bedrooms. No pets please. (id:58576)
RE/MAX Hallmark Realty Group
14 Dahlia Street
Kitchener, Ontario
Discover the charm of 14 Dahlia St in Kitchener, a fully finished two-story home situated in an excellent family-oriented neighborhood. Featuring 3 bedrooms and 3.5 bathrooms, this attractive dwelling is move-in ready, boasting recent renovations throughout. Upgrades include new flooring, a fresh layer of paint, quartz countertops, backsplash, bathroom tiles, vanity countertops, toilets, and light fixtures. The home presents a spacious open-concept main floor, leading to a bright living room and dining area with a walkout to a large deck, ideal for summer entertaining. Upstairs, find three generous bedrooms and an expansive walk-in closet. The finished basement adds extra living space with a cozy recreation room and a 3-piece bathroom. The private, landscaped backyard is fully fenced, perfect for private enjoyment or social gatherings. Conveniently located near Sunrise Plaza, accessible to highways 7/8, minutes from the 401, and in proximity to universities, premier schools, bus routes, the Boardwalk, dining, and scenic trails. This home is meticulously maintained and pristine. Schedule your visit today and take the first step towards making this beautiful house your own! (id:58576)
RE/MAX Twin City Realty Inc.
51 Cedar Street N
Kitchener, Ontario
Wow, Great opportunity to live downtown with 3 car parking and a yard to BBQ and save on paying for parking! Detached single family home with no monthly fees in the downtown area between weber and Duke and walking distance to the new court house, LRT, Victoria park and so much more! This Charming home has tons of woodwork, Decorative fireplace in the living room, formal dining room with 2 sets of pocket doors, Main floor den could be a 4th bedroom, some oak floors, A claw foot bathtub in one of the bathrooms, 125 amp breaker, Windows (1988), Some new flooring, many rooms repainted, Spacious unfinished basement with side door entrance. Single detached garage and low maintenance backyard to BBQ in. (id:58576)
RE/MAX Real Estate Centre Inc.
5 Kraftwood Place
Waterloo, Ontario
Country Living in Waterloo minutes to downtown. Situated in a tranquil neighborhood, a stone, luxury residence set on a 0.89 acre lot on beautifully landscaped gardens. This 5450 sq f of finished living space stunning bungalow features five generously sized bedrooms and four bathrooms, providing plenty of room for family and guests. The home boasts 10 ft high ceilings, 8 ft high doors on main floor and 9 ft ceilings and travertine stone floor on the walk-out level. Upon entering, you'll find a contemporary kitchen with elegant dark wood finishes, perfect for those who love to cook. The layout flows effortlessly into All Season room that overlooks the serene backyard, creating a bright and airy space. Gather around one of the three fireplaces, each thoughtfully positioned to enhance the cozy atmosphere throughout the living areas. All bedrooms are above ground with large windows flooding the rooms with natural light and spectacular views of the private treated lot. The walk-out lower level adds versatility, complete with a separate entrance to the large backyard, ideal for outdoor gatherings or potential expansions. Step out onto the spacious back deck, perfect for enjoying morning coffee or hosting unforgettable summer barbecues amidst vibrant gardens that showcase nature's beauty. For added convenience, a 22 kilowatt natural gas generator ensures you remain warm during power outages. Constructed with Insulated Concrete Forms (ICF), this home offers unparalleled safety and strength - being over ten times stronger than traditional framed structures and significantly more resilient than CMU cinder block buildings. The ICF design not only makes the home resistant to tornadoes and hurricanes but also provides exceptional energy efficiency. It's a natural result of having exterior walls with a core of solid, steel reinforced concrete. Discover the perfect blend of luxury and comfort at 5 Kraftwood Place—your dream home awaits! (id:58576)
Corcoran Horizon Realty
200 Island Park Drive
Ottawa, Ontario
Flooring: Tile, Flooring: Hardwood, Renovate or redevelop on the oh so coveted Island Park Drive! This bungalow is a renovators' delight! A terrific lot, only steps from the Ottawa River and the vibrant communities of Wellington Village and Westboro. Shops, restaurants, leisure pathways & the river all just around the corner. If you are looking for a building lot this property can accommodate a sizeable home. Home is being sold in ""as is where is condition"" and offers will be dealt with as received. Immediate possession available. Transform the existing home or build new; the lot and location are spectacular! (id:58576)
Exp Realty
2 - 394 Thiel Street
London, Ontario
Spacious 3 bedroom unit, updated new Washroom, New Flooring & Freshlypainted. The property is on a quiet street and is centrally located, close to Fanshawe College and Downtown London. All Brick Triplex Building.Shopping plazas and restaurants nearby. Public transport at the door. (id:58576)
Streetcity Realty Inc.
275 Main Street W
Hamilton, Ontario
This multi-use property is situated on the high-traffic corner of Main and Ray Street, ideally located between trendy Locke Street and Hess Village, with convenient access to shopping, dining and public transportation. Zoned C5, the property offers a wide range of commercial and residential opportunities. The main floor features 855 square feet of commercial space, while the upper level includes a 2-bedroom, 1-bathroom residential unit, making it perfect for living and working on-site or renting the residential space for additional income. A full unfinished basement provides ample storage, and there are four private parking spaces , along with extra street parking available on Main, Ray, and Jackson Streets. Upgrades include updated electrical (2010) and a newer air condoning system system (2022). The 5 zoning allows for diverse business uses such as medical or veterinary clinics, personal services, offices, retail spaces, restaurants, microbreweries, and art studios, as well as multi-residential development. Located on a main city bus route and within walking distance to the GO-station, this Victorian-era row townhome with 9-ft ceilings combines charm with practicality. years are advised to conduct their own due diligence regarding the HST tax portion, zoning, and RSA. HST in This is a fantastic opportunity for anyone seeking a versatile property in a prime location. The property adjacent (west) of this property is available. 277 Main Street West, # 40686031 (id:58576)
Com/choice Realty
2420 Baronwood Drive Unit# 03-03
Oakville, Ontario
Like New, 1320 sqft stacked Town house in North Oakville. 2 Bedrooms, 2.5 Bathrooms with beautiful finishes and terrace. Includes: Fridge, StoveDishwasher, stacked Washer and Dryer, California Shutters throughout. 24 hours notice required for all showings. (id:58576)
Exp Realty
165 Plymouth Road Unit# E
Welland, Ontario
Office Suites Available In Various Sizes Directly in Front of The Welland Hospital. Property Zoning Allows for Several Service Use based offices including Medical along with Health Related Retail and Day Care Facilities etc. This Building Is Offering Units Ranging From 600 Sf. - 1,600 Sf. Great Tenant Mix In Place Currently With General Practitioners, Specialists And A Pharmacy. Gas And Water Are Included In Additional Rent Of $10.00 (id:58576)
Exp Realty
165 Plymouth Road Unit# 7
Welland, Ontario
Office Suites Available In Various Sizes Directly in Front of The Welland Hospital. Property Zoning Allows for Several Service Use based offices including Medical along with Health Related Retail and Day Care Facilities etc. This Building Is Offering Units Ranging From 600 Sf. - 1,600 Sf. Great Tenant Mix In Place Currently With General Practitioners, Specialists And A Pharmacy. Gas And Water Are Included In Additional Rent Of $10.00 (id:58576)
Exp Realty

