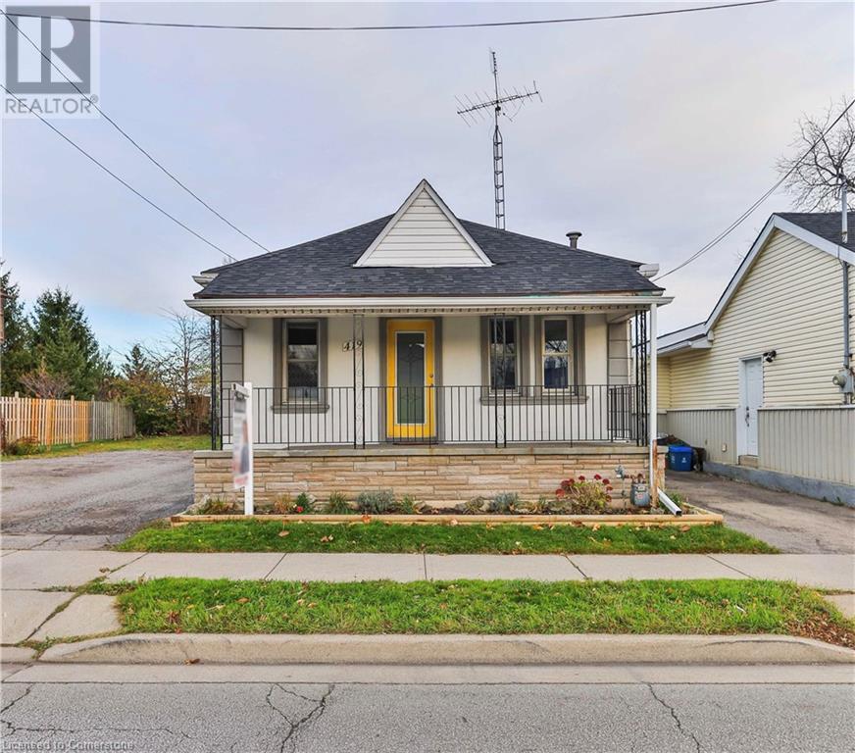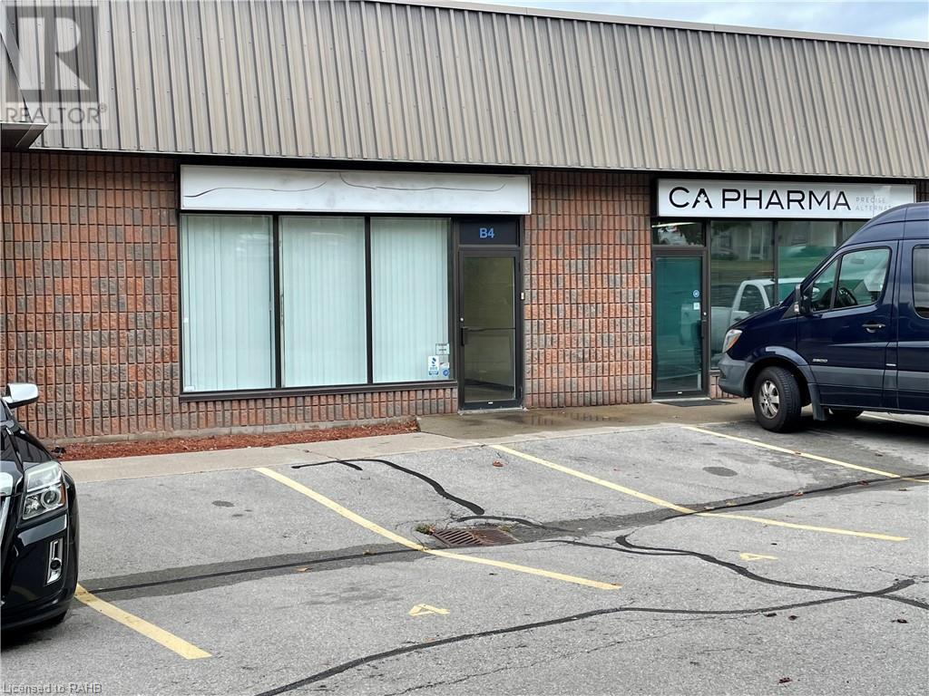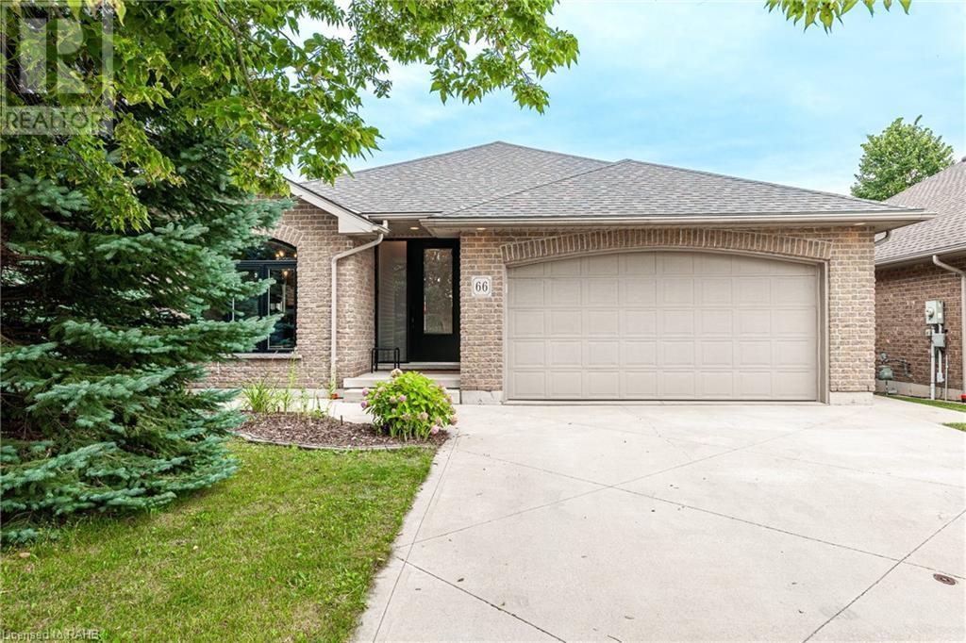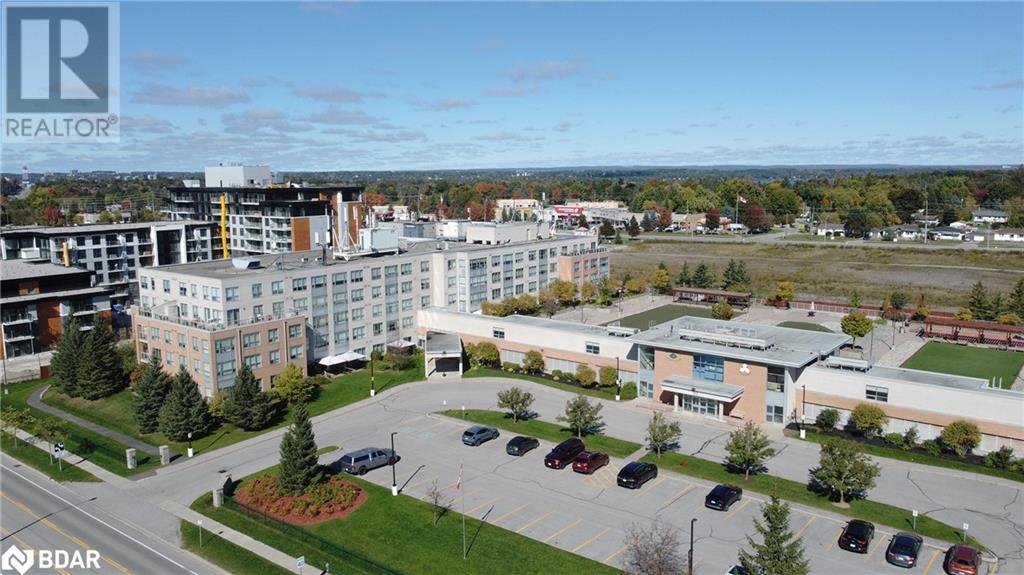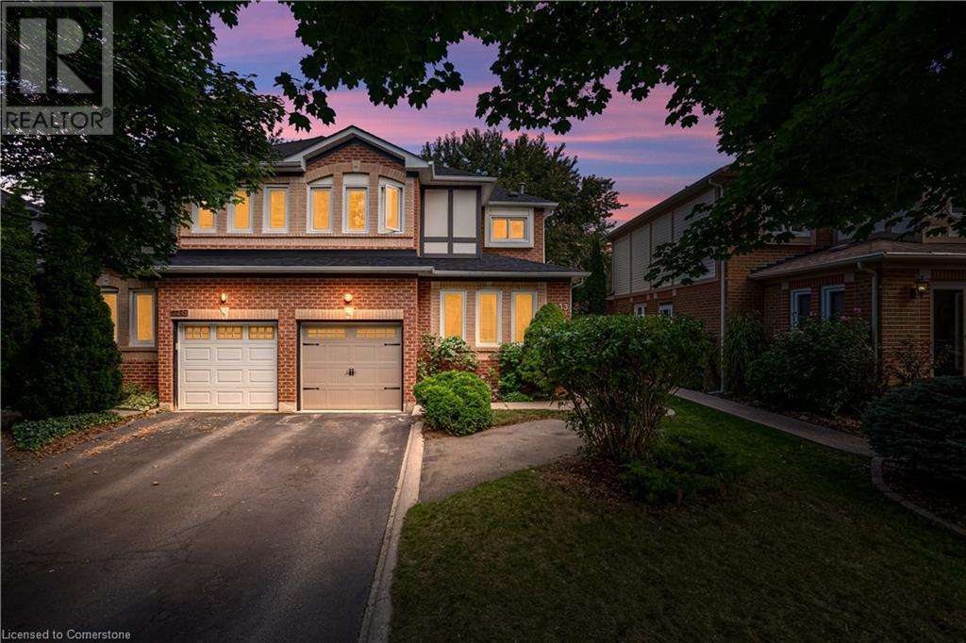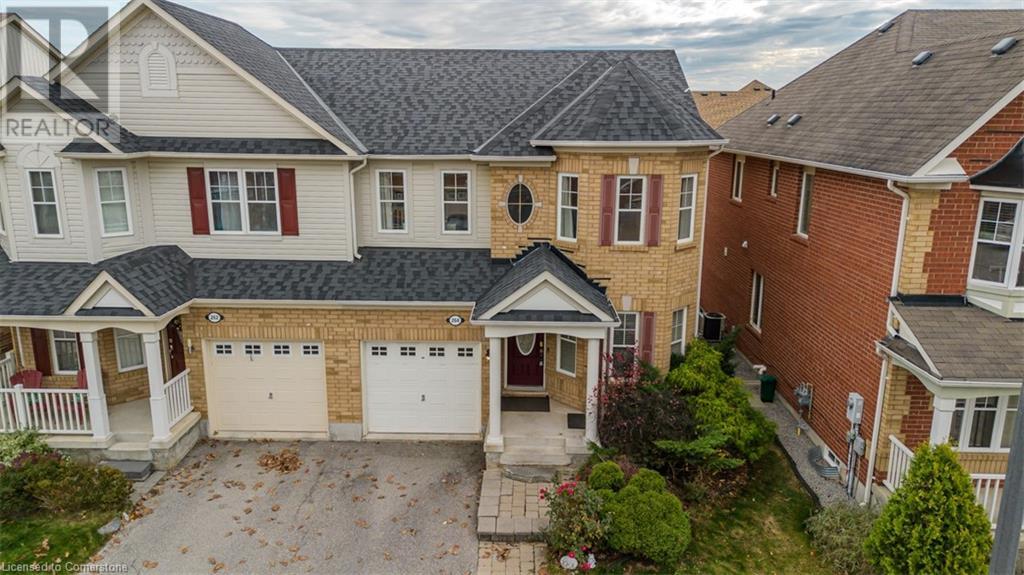419 Upper Sherman Avenue
Hamilton, Ontario
Start your journey in this beautiful and very well cared for 3 Bed Bungalow. The property is truly remarkable due to it's OVERSIZED lot which easily accommodates multiple cars and not to mention the HUGE detached garage and workshop that is SERVICED for your needs and enjoyment. The home is desirable to any buyer, whether you're a first time home buyer, downsizing, or require lots of space for your auto collectibles, this is totally it! A you walk into the cozy home, you will notice how meticulously maintained it is, honestly. The well laid out and spacious living room offers an abundance of space and natural light which flows so freely into the beautiful and updated kitchen where there is wainscoting all around, an elegant paint color, lovely backsplash to compliment the kitchen cabinets and stylish granite countertop. What's even better is the well laid out and generous sized bedrooms for your peace and enjoyment. Each bedroom has decorative crown molding and a very nice paint color that relaxes you after a long day. The primary bedroom even has a separate entrance to the backyard, I bet that will be nice in the Summer. You've got a TON of storage, a beautiful Bungalow, LOTS of parking spaces, and you are located in a central mountain location that is LITERALLY steps to Juravinski Hospital, Schools, Public Transit, shopping Centres, the Sherman Access, the Highway, Parks and the ESCARPMENT! What else could you possibly ask for!? Come see what I am talking about. (id:58576)
Keller Williams Complete Realty
284 First Avenue
Brockville, Ontario
This three-bedroom, one-bathroom bungalow features beautiful hardwood floors on the main level. Situated on a corner lot at the east end of Brockville, the home is conveniently close to schools and all amenities, accessible by both walking and driving. Upon entering, you'll immediately fall in love with the home, welcomed by a luminous living room featuring a gas fireplace that promises cozy warmth throughout the winter. The living room flows into a spacious dining room, with the kitchen just beyond the doorway. The eat-in kitchen boasts ample counter space and cupboards, complete with all necessary appliances. Down the hallway, you will discover a generously sized PR bedroom, two additional bedrooms, and a four-piece bathroom. Descend to find two finished rooms downstairs; one can serve as a fourth bedroom, while the other can be a family room for the kids, both accessible from the back door as well. The laundry, storage, and utility room is spacious and well-lit, offering ample room to accommodate a second bathroom. The back and side yards are surrounded by hedges, offering ample privacy, and there is sufficient space on the north side of the house to potentially construct a garage or workshop. **** EXTRAS **** Furnace - 2009, HWH - 2009 and rented, AC -2022, Windows - 2015 (id:58576)
RE/MAX Hometown Realty Inc
228 Ridgeway Road
Fort Erie, Ontario
Step into the epitome of modern comfort at 228 Ridgeway Rd. This meticulously renovated 3-bedroom residence boasts a suite of updates that redefine contemporary living. From the sleek roof replacement in 2020 to the freshly installed siding, facia, and soffits, every aspect of this home exudes quality and style. Entertain with ease in the thoughtfully designed kitchen featuring granite countertops, tiled backsplash, and all appliances are included for your convenience. Revel in the elegance of engineered hardwood floors that seamlessly flow throughout the entire space, creating an atmosphere of sophistication. Warm evenings are best enjoyed by the electric stoned surround fireplace, adding both ambiance and allure to your living space. Plus, with hot water on demand (owned), your comfort is ensured year-round. Step outside to discover your own oasis, complete with a new front deck and a spacious rear deck, perfect for hosting gatherings or simply unwinding after a long day. The expansive driveway easily accommodates up to 10 cars, while the colossal 956 SQ FT garage offers ample storage space and is equipped with a 200 Amp service, a Liftmaster side garage door opener, and a sturdy 8"" thick concrete floor. For the green thumb in your family, raised garden beds await, providing the perfect opportunity to cultivate your own fresh produce. And with a fenced yard, children and pets alike can roam freely in safety and security. **** EXTRAS **** Hot water heater (on demand) in located in the closet near rear door hidden behind the removable shelves. All appliances included are working and included in as is condition. (id:58576)
RE/MAX Niagara Realty Ltd
2082 Saddlerock Avenue
London, Ontario
Rockmount Homes custom built home with 2,145 square feet of beautifully finished living space. Loaded with upgrades! The stone, stucco and black window frames add to the stunning curb appeal. Located on a quiet crescent across from a permanent treed area. Enjoy the welcoming covered front porch. The spacious foyer leads to the open main level floor plan that's ideal for entertaining! The large kitchen overlooks the balance of the main floor. Gorgeous custom cabinetry, pantry, island with breakfast bar and quartz counters, built-in oven and gas cook top highlight the kitchen. The beautiful barn door accents the main level. There's a huge window and patio door across the back of the house allowing for lots of natural light. Enter from the garage to the spacious mudroom with ceramic tile flooring. Hardwood flooring throughout the balance of the main level. The powder room is nicely tucked away off of the mudroom. Wood staircase to the upper level complete with metal spindles. Upper level has hardwood flooring in the hallway and four large bedrooms. The spacious principal bedroom has a walk-in closet. Relax in the gorgeous ensuite bathroom that features double sinks and tiled & glass curb-less shower. The convenient upper floor laundry room has a sink and folding counter. Features include quartz counters in the bathrooms, many pot lights, upgraded lighting trim, and faucets. Located in desirable Fox Field Trails community in North London. Close to all the great amenities that Hyde Park has to offer including schools, restaurants, shopping. Available for immediate possession. (id:58576)
Exp Realty
52 Dunning Way
St. Thomas, Ontario
Move-in Ready - Built by Hayhoe Homes this freehold bungaloft interior Town unit features approx. 1,591 of open concept living space with 3 bedrooms including main floor primary suite with 3 piece ensuite and walk-in closet, 2.5 bathrooms, designer kitchen with quartz countertops, island and door leading to the rear deck. The spacious great room and dining area feature soaring ceilings to the loft area above with 2 Bedrooms and main bathroom. The unfinished basement provides development potential for a future family room, 4th bedroom and bathroom with ample space remaining for storage. Other features include, 9' main floor ceilings, Luxury Vinyl plank flooring throughout the entire main floor, convenient main floor laundry, Tarion New Home Warranty, central air conditioning & HRV, plus many more upgraded features. Located in south-east St. Thomas just minutes to shopping, schools, restaurants, parks & trails. A short drive to the beaches of Port Stanley and approximately 25 minutes to London and access to HWY 401. Taxes to be assessed. (id:58576)
Elgin Realty Limited
5109 Harvester Road Unit# B 4
Burlington, Ontario
Recently painted ground floor direct access from parking lot office space, ready for immediate occupancy. Access 24/7. Fully air conditioned with two large offices and a open work area. Natural daylight from the large front windows with glass partition walls creating the private offices allows the natural light and a much more open concept environment while maintaining privacy when required. (id:58576)
Martel Commercial Realty Inc.
66 Abraham Drive
Stratford, Ontario
Welcome to 66 Abraham Drive. Located in the north end of Stratford this wonderful bungalow is sure to impress! The main floor features an excellent family friendly layout with hardwood floors, a gas fireplace, main floor laundry, dining area and large open kitchen. Large primary bedroom with a 3 piece ensuite, a walk-in closet and separate entrance to the backyard. Turn on the gas fireplace and get cozy with family and friends while relaxing in the rec room found in the basement. You can also find 2 additional bedrooms, 3 piece bath, an office, cold room, and large utility room with ample space for storage. Fully fenced in back yard for privacy, with a hot tub, and a large deck is great for entertaining. Recent upgrades include 200 amp services (21), Water softener (22), Hot tub, garage rough-in for EV, exterior windows, doors, heat pump, furnace, attic insulation upgrade (23). (id:58576)
Royal LePage NRC Realty
401 - 90 Orchard Point Road
Orillia, Ontario
Experience breathtaking panoramic views of Lake Simcoe from this cozy 1-bedroom plus den condo in one of South Orillia's most sought-after buildings. Located just 90 minutes from Toronto, this lakeside gem offers 500 feet of waterfront to enjoy all year round, making it the perfect retreat or full-time residence. Step inside and be greeted by an open-concept layout that seamlessly connects the living room, dining space, and kitchen. The condo features hardwood flooring in the main living areas, ceramic tiles in the kitchen and bathroom, and plush broadloom in the primary bedroom and den. The kitchen sparkles with stainless steel appliances and granite countertops, offering both luxury and functionality. The real showstopper is a spacious 25' x 7.7' balcony with BBQ hook-up stretches across the front of the unit. Its the perfect spot to relax, unwind, and savor those stunning lake views. This superb building is situated near welcoming amenities including charming local restaurants, the historic opera house, Casino Rama, and endless outdoor activities, including the building's outdoor pool and hot tub. Docks can be rented at the marina. Inside is the hobby room, party room with BBQ, library, as well as the roof top recreation area. Invite your friends as they can stay in the guest suite. Whether you're exploring Orillia's vibrant entertainment scene or enjoying the tranquility of lakeside living, this location has it all. Don't miss the chance to call this exceptional condo home. Ideal for those seeking style, comfort, and convenience in an unbeatable location. Come visit and fall in love! (id:58576)
RE/MAX Crosstown Realty Inc.
90 Dean Avenue Unit# 412
Barrie, Ontario
Your Ideal 60+ Independent Living Oasis. Discover the perfect blend of luxury and convenience in this vibrant 60+ independent living community. Designed for your peace of mind, the life lease offers a secure, worry-free lifestyle, and the motivated seller presents a rare opportunity to enhance your retirement. The amenities are exceptional. Enjoy the party room, library, computer room, fitness center, and rooftop gardens featuring a putting green and lawn bowling area—perfect for relaxation and connection. Your spacious suite includes a primary bedroom with an ensuite, a second bedroom with a semi-ensuite, and a versatile den. Modern conveniences, like a ground floor locker and indoor parking, make everyday living effortless. Recent upgrades—including fresh paint, updated lighting, a new 2024 stove and microwave, and a 2020 carpet and bathroom remodel—add to the home’s appeal. This community offers more than just a home; it’s a lifestyle filled with opportunities to relax, socialize, and thrive. Don’t miss your chance to make it yours! (id:58576)
RE/MAX Crosstown Realty Inc. Brokerage
1133 Beechnut Road
Oakville, Ontario
Welcome to 1133 Beechnut Road Oakville! This beautiful upgraded semi detached home on a quiet family-oriented street has 3 bedroom 2.5 bath with hardwood floors on both the main floor and upper level. The home is ready for you to move in and enjoy. There is a main floor family room & separate dining room. The lovely eat in kitchen has a sliding door to the private landscaped backyard complete with a deck . The upperlevel features oak stairs. The master has his and hers closets, double door entry & a lavish ensuite bath. The other two bedrooms included nice built in units. The home also features a fully finished basement with a large rec. room, computer area, wet bar, & built in shelving. This wonderful home is within walking distances to schools, parks, shopping and public transit. This home is perfect for commuters with quick access to three major highways as well as minutes from the Clarkson Go station. (id:58576)
RE/MAX Escarpment Realty Inc.
4769 Ryerson Crescent
Niagara Falls, Ontario
This charming, move-in-ready 2-story home in downtown Niagara Falls offers both comfort and convenience! The main floor boasts an updated kitchen with stainless steel appliances, a stacked washer and dryer, a 2-piece bathroom, ceramic tile in the kitchen, and hardwood flooring throughout a bright, inviting living room. Upstairs, you'll find two spacious bedrooms with ample closet space, an updated 3-piece bathroom, and hardwood flooring in the bedrooms. **** EXTRAS **** Just minutes from the Falls, casinos, schools, highways, the U.S. border, hospitals, community centers, shopping, and more, this property is perfect as a cozy home or an investment opportunity. Dont miss out on making this delightful home (id:58576)
RE/MAX Niagara Realty Ltd
264 Wise Crossing
Milton, Ontario
Semi-detached home in Family Friendly Milton Neighbourhood with a single-car garage, driveway, and covered front porch, framed by mature landscaping. Enjoy a prime location within walking distance to good catholic and public schools, groceries, dining, banking, transit, and minutes to the hospital, libraries, community centres, escarpment, provincial parks, highways, and all amenities. Boasting a fantastic walk score, convenience is at your doorstep! Inside, the main floor features gleaming hardwood floors and an open-concept living room flowing into the eat-in kitchen. The kitchen impresses with granite countertops, stainless steel appliances, a breakfast bar, white cabinetry, and a walkout to the fully fenced backyard. Step outside to relax or entertain on the patio under the gazebo. Hardwood stairs with wrought iron spindles lead to the second floor, offering a spacious primary suite with a walk-in closet and 4-piece ensuite, including a separate shower and bathtub. Two additional bedrooms, a 4-piece main bath, and convenient upper-floor laundry complete this level. The fully finished basement adds versatile living space, featuring a recreation room with a bar, a bonus room, and a 2-piece bathroom. Key updates include roof shingles (2023), A/C (2020, Washing Machine/ Dryer (2023), Dishwasher (2023), Induction Range (Dec 2022). Don't miss this beautifully maintained home in a desirable neighborhood! (id:58576)
Royal LePage Burloak Real Estate Services

