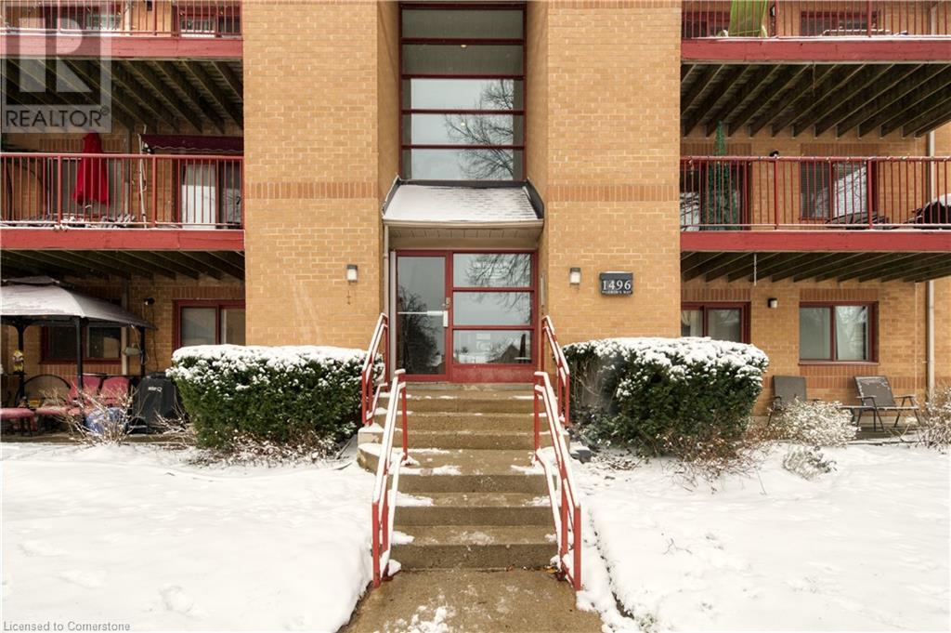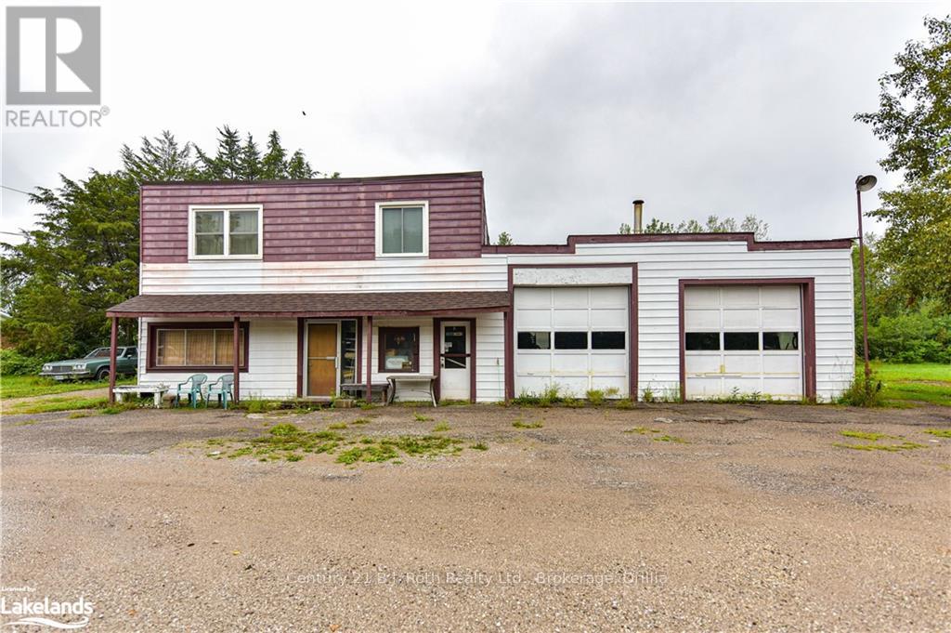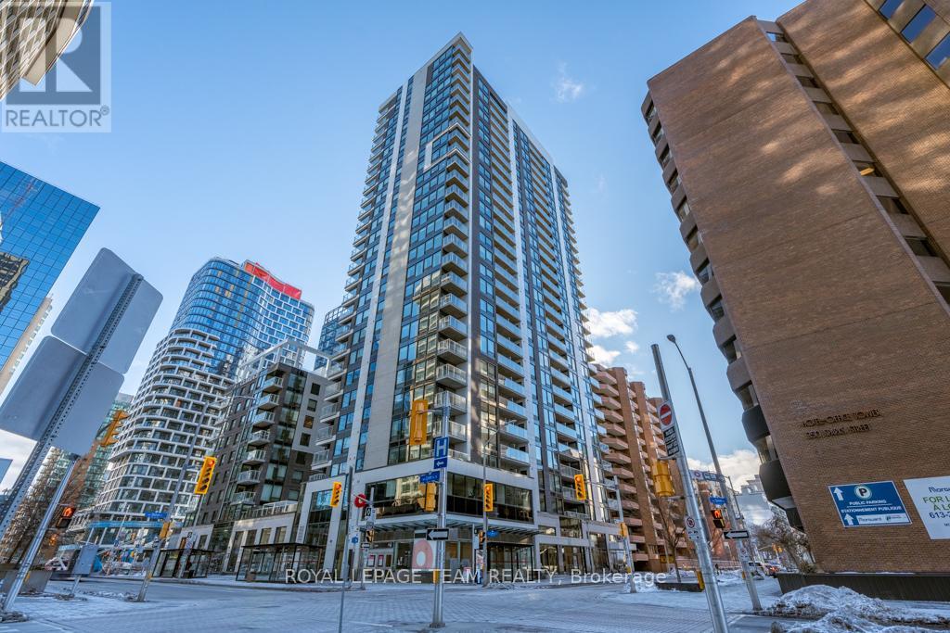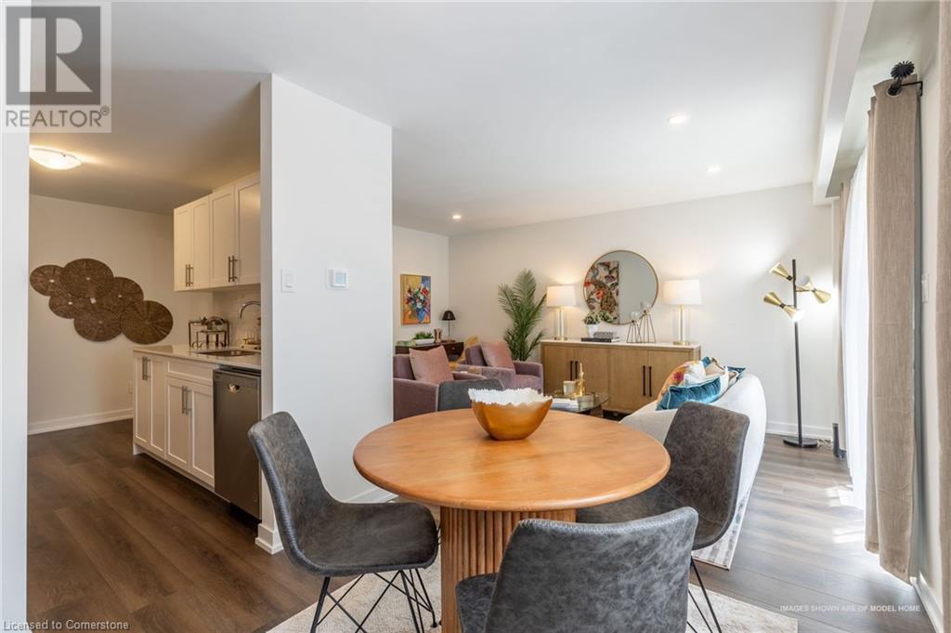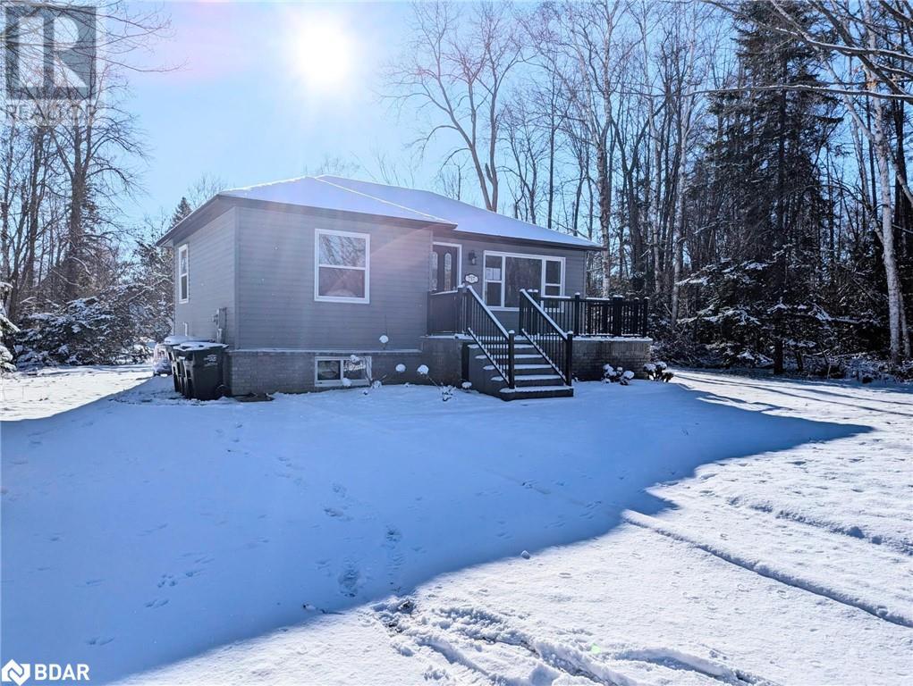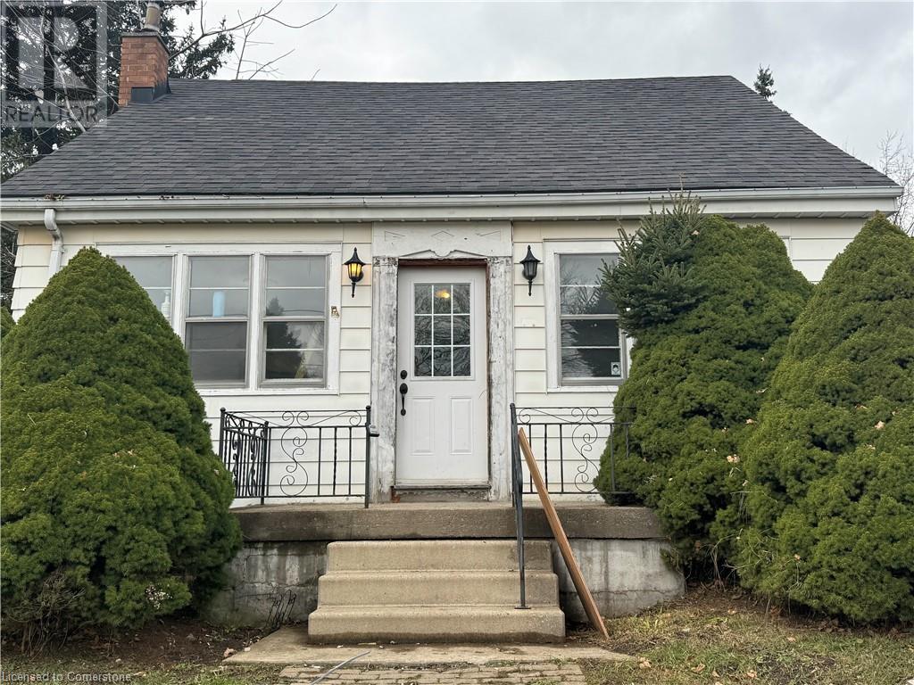1525 Central Unit# Main
Windsor, Ontario
Check out this spacious and well cared for 2 bedroom 1 bath main level unit with in suite laundry and steps from transit. Features updated kitchen with stainless steel appliances and ceramic floors, hardwood in the main areas, and modern light fixtures. Available for Jan 2025. 1 year lease, full application required. Rental is plus hydro and gas. Call to view! *unit is not vacant photos are from before current occupant moved in. As such notice is required for all viewings! (id:58576)
Keller Williams Lifestyles Realty
1496 Pilgrims Way Unit# 134
Oakville, Ontario
Welcome to Glen Abbey, one of Oakville's most prestigious neighbourhoods! Step into this 925 sq ft tastefully renovated, freshly painted, carpet-free, 2-bedroom condo where the open-concept layout seamlessly connects the dining area complete w/walk-in pantry, to the spacious family room, which features a WOOD-BURNING FIREPLACE & sliding doors that lead to an oversized balcony w/storage room, offering the perfect space for morning coffee or relaxing in the fresh air. The upgraded modern white kitchen boasts sleek quartz countertops, double sinks, coffee bar & ample storage, perfect for both everyday living & entertaining. The primary bedroom boasts a huge walk-in closet, providing ample storage & a touch of luxury. A convenient Jack-and-Jill 4-piece bathroom w/laundry ensures accessibility from both the primary bedroom & hallway, adding to the functionality of this delightful space. This is truly a serene complex surrounded by trees, on-site management, gym, games room w/pool table & SAUNA! You are walking distance to extensive wooded trails, parks, top-rated schools (incl. Abbey Park HS), amenities & stores (Monastery Bakery), a short drive to the lake, close to GO, hwys, Oakville Hospital & world class Glen Abbey golf course. Whether you’re starting out, downsizing, or seeking a low-maintenance lifestyle, this condo offers the perfect blend of tranquility & accessibility. Don’t miss your chance to make it yours & schedule a showing today! 2 x parking spots & water incl. (id:58576)
RE/MAX Escarpment Realty Inc.
132 - 25 Isherwood Avenue
Cambridge, Ontario
3 Bedroom, 2.5 Bathroom 2 storey townhouse with a garage and additional parking space on driveway. The Main Floor Offers 9' Ceilings, Laminate Floors, A 2-Pc Bath, And A Spacious Kitchen Complete With Breakfast Bar, Open concept bright Great room. On The Second Level, You'll Find A decent size Primary Bedroom With A Walk-In Closet, A 4-Pc Ensuite And And A Walkout To A huge Balcony. , Ensuite Laundry, And A Second 4-Pc Bath On This Floor. **** EXTRAS **** Lots Of Amenities Nearby. Shopping, Schools, Trails, Hospital, Highways And Much More. Rent includes, 2 Parking Space, Exterior Maintenance And Water Heater/Water Softener Rental. Hydro And Water Are Not Included. (id:58576)
Homelife/miracle Realty Ltd
837 Memorial Avenue
Orillia, Ontario
Endless potential at this Commercial/Residential Property The seller of the Property has complete a Limited Phase 1 and Phase 2 Environmental Site Assessment (ESA). As verified within the report there were no significant environmental concerns identified and no further environmental investigations are recommended. Located on Memorial in Orillia just south of the OPP Head Quarters, and Georgian College. Live in or rent out residential space and operate a business in this high traffic area with easy highway access. Commercial space includes front office/visitor centre, store front space and two large garage bays with 10 X 10 overhead doors and additional storage spaces. Large front outdoor parking area. Residential property features approx. 1080 sq.ft, 2 Bdrm with 2 bathroom apartment. The large private backyard is grass covered and includes an additional storage building. Lot size is 300 frontage by 130 deep. Property Backs on to undeveloped land. This property is perfect for car mechanic or car and boat dealers, landscaping company, contractors, heavy equipment or investors. Many possibilities for this property on an extremely high traffic area. **** EXTRAS **** Legal Description Continued - PT LT 12 CON 2 SOUTH ORILLIA AS IN RO575898; ORILLIA (id:58576)
Century 21 B.j. Roth Realty Ltd.
18 Calverley Street
Orillia, Ontario
CHARMING BRICK BUNGALOW ON A HALF-ACRE LOT IN THE SOUGHT-AFTER NORTH WARD! Discover this impeccably maintained brick bungalow, lovingly cared for by its original owner and bursting with potential! Nestled on an expansive 82 x 264 ft. lot offering just over half an acre of property. Ideal for families with young children, the property backs directly onto Orchard Park Public School, providing unparalleled ease and accessibility. Located in the desirable and mature North Ward, this home is perfectly positioned in a quiet, family-friendly neighbourhood close to parks, golf, shopping, and all the amenities you need. Step inside to find a bright kitchen and eat-in area featuring ample cabinetry, generous counter space, and a functional layout designed for everyday living. The main level offers a practical 3-bedroom layout, while the lower level boasts two additional bedrooms and a separate rear entrance, making it ideal for in-law suite potential or multigenerational living. The basement also includes a cold cellar for storing preserves or wine, as well as abundant storage space. Outside, the newly repaved driveway accommodates up to five vehicles with ease, while two utility sheds provide even more storage for tools or seasonal items. With numerous updates already completed, this home is brimming with opportunities to transform it into your personalized dream home. Dont miss the chance to own a home with so much to offer in one of the most sought-after areas in town! Your next chapter begins at 18 Calverley Street! (id:58576)
RE/MAX Hallmark Peggy Hill Group Realty
837 Memorial Avenue
Orillia, Ontario
Endless potential at this Commercial/Residential Property \r\n\r\nThe seller of the Property has complete a Limited Phase 1 and Phase 2 Environmental Site Assessment (ESA). As verified within the report there were no significant environmental concerns identified and no further environmental investigations are recommended. \r\n\r\nLocated on Memorial in Orillia just south of the OPP Head Quarters, and Georgian College. Live in or rent out residential space and operate a business in this high traffic area with easy highway access. Commercial space includes front office/visitor centre, store front space and two large garage bays with 10’ X 10’ overhead doors and additional storage spaces. Large front outdoor parking area. Residential property features a 1080 sq.ft, 2 Bdrm with 2 bathroom apartment. The large private backyard is grass covered and includes an additional storage building. Lot size is 300’ frontage by 130’ deep. Property Backs on to undeveloped land. This property is perfect for car mechanic or car and boat dealers, landscaping company, contractors, heavy equipment or investors. Many possibilities for this property on an extremely high traffic area. (id:58576)
Century 21 B.j. Roth Realty Ltd.
168 Ruttan St
Thunder Bay, Ontario
Prime Location!!! Attention handymans this one is for you! Boasting 3 bedrooms, 1 bathroom and loads of potential. Double lot and R2 zoning makes for lots of options with this property. These high ceilings in the unfinished basement make for great potential to finish basement to your pleasing adding additional living space. Don't miss out on this opportunity and call today! (id:58576)
Royal LePage Lannon Realty
38 Acacia Avenue
Ottawa, Ontario
Charming 2-bedroom bungalow nestled on the edge of Rockcliffe Park and New Edinburgh, an area filled with delightful shops, delicious cafes, and scenic walking paths near the Governor General's residence. This enchanting bungalow from the 1940s brims with character and promise. The sunroom serves as an ideal space for the creative artist or a serene retreat for a zen-inspired atmosphere. Additionally, a single attached garage provides convenient access to the lower level. Back on Market due to Buyers Financing. (id:58576)
Coldwell Banker First Ottawa Realty
2704 - 340 Queen Street
Ottawa, Ontario
Perched high above downtown Ottawa, this newly unveiled penthouse offers a refined take on urban living. Framed by sweeping views of the Ottawa River and historic skyline, the residence balances minimalist design with an effortless connection to nature. Expansive glass walls blur the line between indoors and out, flooding the open-plan living space with natural light. The kitchen is a modernists dream - featuring quartz countertops, custom cabinetry, and professional-grade appliances, creating a space as functional as it is beautiful. The bedrooms are tranquil havens, while the bathrooms and walk-in closets epitomize understated luxury. The outdoor terrace is truly an oasis in the heart of the city. Residents enjoy curated amenities, from a serene indoor pool for year-round enjoyment to a rooftop terrace for summer dinners under the stars. This is also Ottawa's first condo building with direct access to the LRT. Here, elevated living meets impeccable design. Every sunrise and sunset feels like a celebration of life in Ottawa's most innovative and sophisticated new address. (id:58576)
Royal LePage Team Realty
88 Tunbridge Crescent Unit# 4
Hamilton, Ontario
Move in sooner than you think! NEWLY RENOVATED TOWNHOME on HAMILTON’s EAST MOUNTAIN. VINYL PLANK FLOORING invites you to a “bright & spacious” open concept LIVING & DINING AREA. Perfect for ENTERTAINING or just cozying up on the sofa. There is even enough room for a reading area or HOME OFFICE. The NEW KITCHEN boasts STAINLESS STEEL APPLIANCES, PANTRY & gorgeous QUARTZ COUNTERTOPS. When it’s time to head upstairs there are 3 SPACIOUS bedrooms. PRIMARY BEDROOM & one SECONDARY BEDROOM are large enough for a KING or 2 BEDS. Laundry downstairs. Close to all AMENITIES, LINC & REDHILL. Call, text or email for your appointment! (id:58576)
Coldwell Banker Community Professionals
757 Trinity Street
Innisfil, Ontario
Beautifully Renovated 2+2 Bedroom Bungalow on a Premium 80 x 190 ft Lot, Located Right Next to a Park! Just a 5-minute walk to the stunning shores of Lake Simcoe, this home offers a perfect mix of tranquility and convenience. Close to Leonard's Beach, Innisfil Beach Rd Marina, Friday Harbour, and all local amenities. Recent renovations include: new windows, siding, waterproofing, kitchen, bathrooms, basement, furnace, ductwork, AC, attic insulation, flooring, and a custom oak staircase. The long double driveway provides ample space for cars and even a boat. Don.t miss this incredible opportunity! (id:58576)
Century 21 B.j. Roth Realty Ltd. Brokerage
1216 West 5th Street
Hamilton, Ontario
This character-filled, newly renovated home combines vintage charm with modern updates. Located on the desirable Hamilton Mountain, you'll enjoy easy access to a variety of amenities, including shops, restaurants, and parks. The unit features a spacious 1-bedroom, 2-bathroom layout, with a large den attached to the bedroom-perfect for a home office or extra living space. Relax and unwind in the sunroom or make your way outside to the generously-sized backyard, perfect for Family BBQ's and entertaining. Ample parking is available for your convenience. Don't miss out on this unique rental opportunity. schedule your viewing today! (id:58576)
Coldwell Banker Community Professionals


