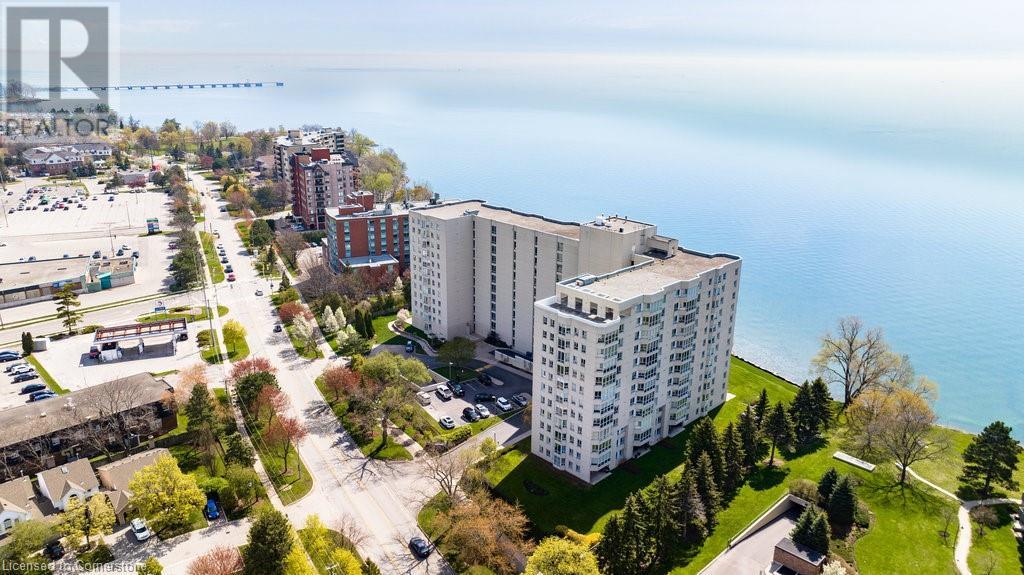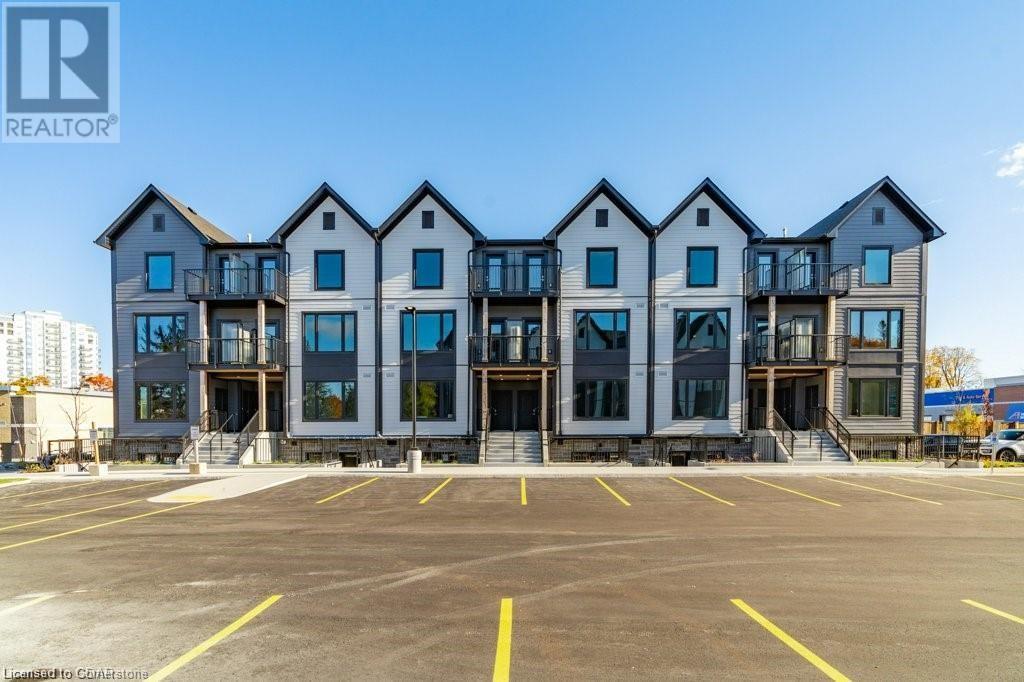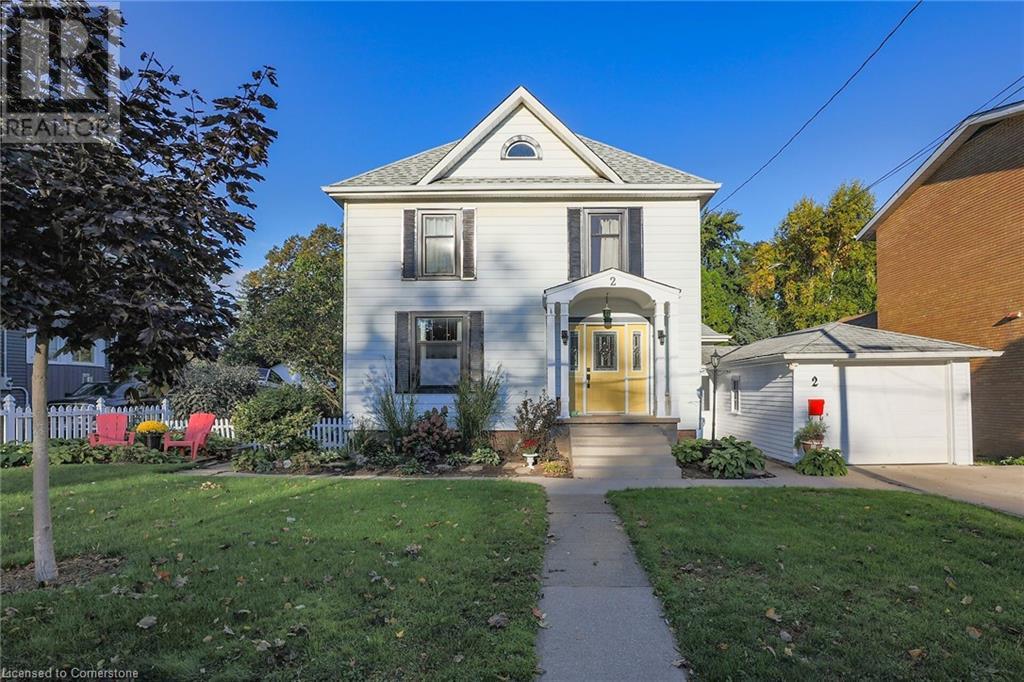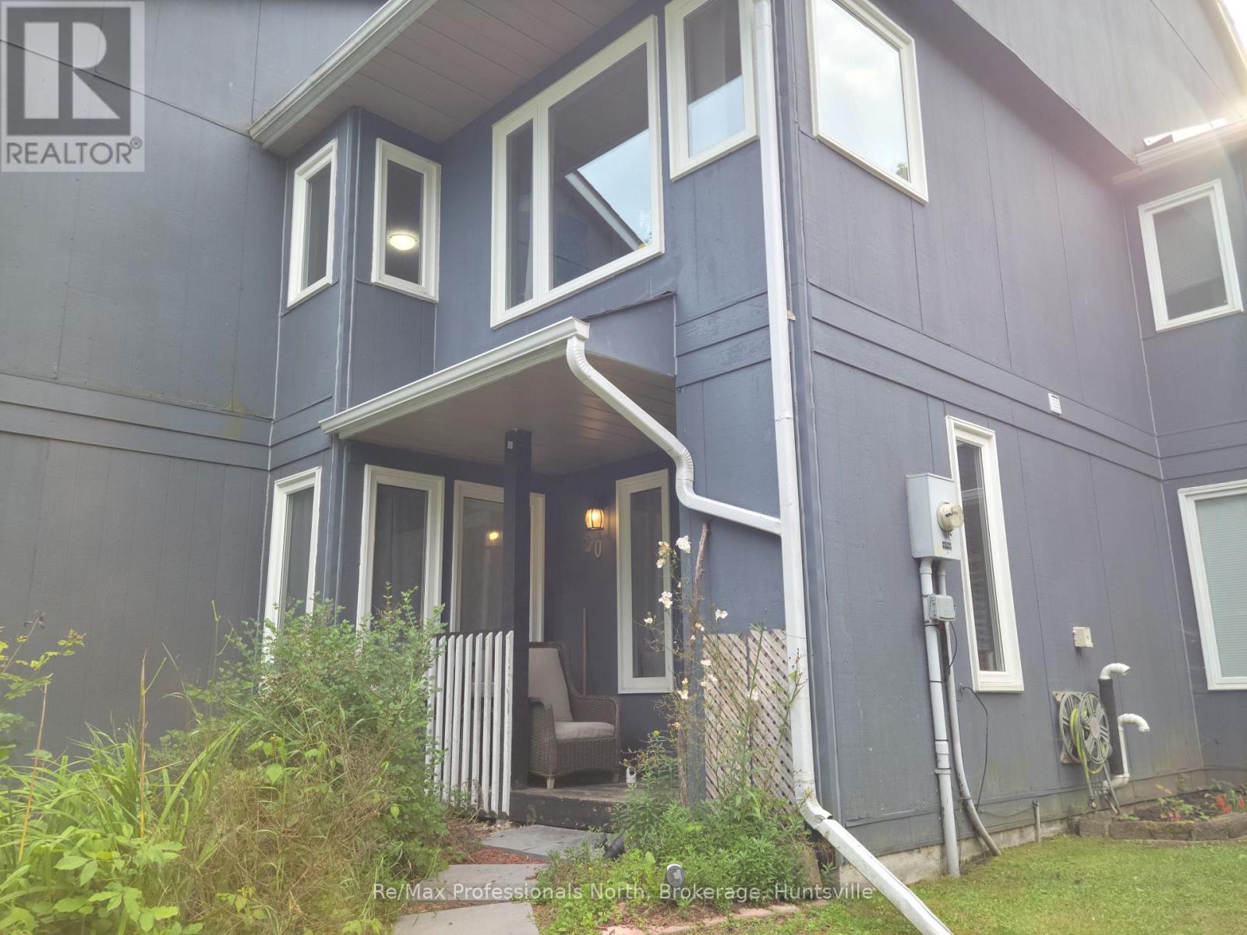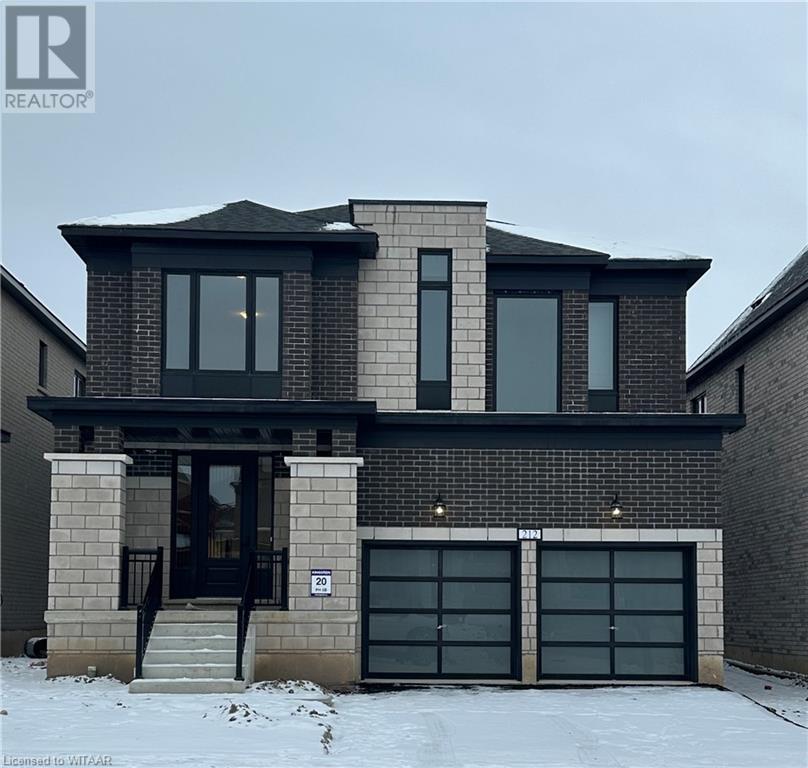29 Ogston Crescent
Whitby, Ontario
Absolutely Stunning! This Paradise Home Was Built In 2021. Has 4 Bedrooms, 3.5 Bathrooms, Single Garage, Hardwood Flooring Throughout, Pot Lights, Walking Closets, a Kitchen Pantry, a Glass Shower, 9Ft Ceiling With 10Ft Tray Ceiling In the Master, And Much More. Upgraded With Stairs, Engineering Tiles, Porcelain Tiles In Bathroom & Entry, Floating Bathtub & Fireplace, Appliances Black Chrome, Backsplash Full 4ft Tile, Spot Lights In living Room, Walkway & Stair Area. Your Dream Home Awaits! **** EXTRAS **** Fridge, Stove, Dishwasher, Dryer, Washer, All Elf's. (id:58576)
RE/MAX Ace Realty Inc.
5280 Lakeshore Road Unit# 712
Burlington, Ontario
Welcome to Royal Vista, a highly sought-after gem within Burlington. This corner unit is both spacious and bright, offering a side view of Lake Ontario. The large living room is bathed in natural light with a wall-to-wall bay window is an idle spot for your morning coffee ritual and evening reading escape.. The primary bedroom comes with a 4-piece bathroom, ensuring your comfort and privacy. The second bedroom is versatile as a home office or guest room. A second bathroom with a standing shower adds convenience and functionality. Updated kitchen cabinets and countertops with access to a spacious dinning room.The ensuite laundry come with stacked washer & dryer and ample storage space. condo close to Appelby GO station, Public transit, shopping, minutes to Bronte village & minutes to Hwy. (id:58576)
Sutton Group Quantum Realty Inc
708 Woolwich Street Unit# 314
Guelph, Ontario
Welcome to 708 Woolwich Street, Unit 314 – Marquis Modern Towns is available for lease. Discover the epitome of modern living in Marquis Modern Towns, nestled in a serene private enclave in North Guelph. This vibrant community is perfectly situated within walking distance of Riverside Park and Exhibition Park, offering you the perfect blend of nature and convenience. This stunning unit boasts over 1,000 square feet of thoughtfully designed living space, showcasing upgraded standard luxury finishes throughout. From the moment you step inside, you’ll be greeted by the warmth and elegance of maintenance-free vinyl plank flooring and the sophistication of quartz countertops in the kitchen and bathrooms. The kitchen is a chef’s dream, equipped with upgraded cabinetry, a premium stainless steel appliance package, and a sleek design that blends functionality with style. The bathrooms feature ceramic wall-tiled showers, creating a spa-like ambiance for your daily routines. A full-sized stackable front-load washer and dryer add convenience to your lifestyle. This home offers two generously sized bedrooms, each with spacious closets, and two full bathrooms that provide ample room for comfort and privacy. The expansive living room is bathed in natural light, creating a bright and inviting atmosphere perfect for relaxing or entertaining. Situated on the 2nd and 3rd floors, this unit enjoys an abundance of morning sunlight, enhanced by private balcony where you can sip your coffee and soak in the peaceful surroundings. Additionally, it comes equipped with rough-ins for future electric car hookups, ensuring you're prepared for sustainable living. The community also offers ample visitor parking, making it easy to host family and friends. Don’t miss your opportunity to call this remarkable property home. Schedule your showing today and step into the lifestyle you’ve been dreaming of! (id:58576)
RE/MAX Twin City Realty Inc.
2 Kidd Avenue
Grimsby, Ontario
Welcome to 2 Kidd Avenue! This beautiful home is a perfect combination of century home charm and all the modern conveniences that we expect. The cheerful front door welcomes you into a bright and spacious foyer. All rooms lead to the kitchen which is truly the heart of this home. The stylish custom cabinets are complemented by gorgeous wood counters. Made of reclaimed wood from the threshing room floors of old barns, these counters are full of character. Newly refinished hardwood floors accent the gracious living room, dining room & foyer. A natural gas fireplace with stone facing provides a focal point in the dining room. The main floor family room has patio doors that open onto the deck. Enjoy the peace of your backyard in any of the many sitting areas. Or if the weather is uncooperative, have your morning coffee in the sunroom overlooking the well tended backyard. Convenient main floor laundry is combined with a stylish 3 piece bathroom with glass walk in shower. Upstairs, there are four generous bedrooms, all with hardwood floors. The 4 piece bathroom features a heated floor for chilly mornings. Freshly painted. Unspoiled walk-up attic has huge potential! Basement is unfinished with tons of storage space. Single car garage. Situated on a large beautifully landscaped lot, it is centrally located within walking distance of schools, parks, shopping and all the amenities of downtown Grimsby. Easy QEW access and on the doorstep of Niagara! (id:58576)
RE/MAX Garden City Realty Inc.
213 Duntroon Circle N
Ottawa, Ontario
Discover this beautifully upgraded semi-detached home in the sought-after Hunt Club Park/Greenboro area. Set on a large, pie-shaped lot with no rear neighbours, this property offers unparalleled privacy and modern comfort in a family-friendly neighborhood. The main floor features hardwood and ceramic floors, a bright eat-in kitchen with stainless steel appliances, and patio doors that open to a fully fenced, oversized backyard perfect for entertaining or enjoying peaceful outdoor moments. Inside, the spacious layout includes an upgraded kitchen, modern bathrooms, and stylish light fixtures, including pot lights throughout.Located just minutes from South Keys Mall, Greenboro transit station, Carleton University, and the airport, this home combines convenience with tranquility. With easy access to shopping, schools, parks, and public transit, its move-in ready and ideal for families or professionals seeking space and privacy in a prime location! (id:58576)
RE/MAX Hallmark Realty Group
161 Huntingford Trail
Woodstock, Ontario
Yes, It is Priced right, This beautifully maintained, spacious, and impressive freehold townhouse is located in the heart of Woodstock. The open-concept layout features a generous family and dining room on the main floor, which is adorned with hardwood flooring throughout. The fully upgraded kitchen includes stainless steel appliances. On the second floor, you will find four good-sized bedrooms, including a master bedroom that boasts a 5-piece ensuite bath and a walk-in closet. (id:58576)
RE/MAX Realty Specialists Inc.
Bsmt - 16025 Hurontario Street
Caledon, Ontario
Spacious Open Concept Basement with Defined Living Room. This beautifully upgraded basement boasts a large open concept layout, featuring a defined living room for added comfort. The kitchen with modern finishes and backsplash. Gorgeous dark laminate flooring flows throughout the space. the 2- generously sized bedrooms offer plenty of room. Enjoy the added convenience of a walkout basement with natural light. **** EXTRAS **** All Elf's, Fridge, Stove. Tenant will pay 40% utilities. (id:58576)
RE/MAX Gold Realty Inc.
20 - 1591 Hidden Valley Road
Huntsville, Ontario
Nestled among the trees, this charming two-story condominium townhouse offers proximity to the ski chalet and a wealth of year-round recreational opportunities. Enjoy access to a private beach for residents in Hidden Valley in the warm months and walking distance to the ski hill in the winter. A short trip of less than ten minutes gets you to the heart of Huntsville with all of the amenities the Town has to offer. The unit features a large, open main room with a natural gas fireplace and open dining room, visible from the kitchen over the breakfast bar. Stainless Steel appliance in the kitchen were upgraded in 2021. The patio door opening onto the deck from the living room provides easy access to the back yard where there is a natural gas hookup for a barbecue. The main entrance is spacious with a closet and quick access to the powder room on the main floor. Upstairs, the large primary bedroom easily accommodates a king size bed and dressers on either side with a 4 piece ensuite. The balcony walkout from the main bedroom overlooks the back yard and the forested hillside beyond. Laundry on the second floor. The front bedroom features a large window through which the sunrise over Peninsula Lake can be enjoyed and the third bedroom features two windows overlooking the front of the house. The main has a bathtub with a shower as well as a standalone shower. In the fully finished basement there is a large carpeted recreation room and a 2-piece bathroom. At the end of the hall is a built-in sauna big enough for four with a tiled room with a shower. Two parking spaces are conveniently located right at the front door. Features include: a rented water purifier / softener, PEX plumbing, Vinyl windows and patio doors with functioning screens, Ecobee thermostat, Moen Flo and whole home leak protection (2024), water pressure control valve (2024) Furnace replaced in 2016 and maintained annually, Telus security system, natural gas heat. Cogeco Gigabit internet is available (id:58576)
RE/MAX Professionals North
120 Bandelier Way
Ottawa, Ontario
Welcome to this lovely Tartan 4+1 bedroom, 4 bathroom home located on a quiet street which is perfect for the family. This home offers tons of natural light due to its many windows & features impressive hardwood flooring through out the main level. The kitchen is very spacious and includes plenty of counterspace for meal preparations & a variety of cupboards to accommodate your cookware & dishes. The second floor features an open area loft, a spacious primary bedroom overlooking the yard with walk in closet & ensuite bathroom. The laundry is located just outside the family bathroom & there are three other spacious bedrooms for a growing children. The large basement includes a 5th bedroom, 3 piece bathroom & family room with bar for everyone to enjoy. The backyard is fully fenced & includes the hydro hook up from a former hot tub. This home is a short walk to schools, parks, public transportation & numerous shopping outlets and restaurants., Flooring: Hardwood, Deposit: 6750, Flooring: Ceramic, Flooring: Carpet Wall To Wall (id:58576)
Royal LePage Team Realty
212 Harwood Avenue
Woodstock, Ontario
Assignment: Brand New, Modern Style Detached 3170 Sqft (Stone & Brick Elevation C) House Situated in the Heart of Woodstock. This Home Features Separate Family and Dining Rooms, a Beautiful and Functional Kitchen with an Extended Breakfast Counter. Enjoy 9-Foot Ceilings on Both the Main and Second Floors. Upgraded Throughout, the Home Includes Elegant Tiles on Both Levels, Engineered Hardwood Floors, and Natural Oak Stairs. The Second Level Features a Master Bedroom with a 5-Piece En-Suite, Complete with a Glass Shower, Free-Standing Tub, and Walk-In Closet. All Other Bedrooms Have Their Own Attached Washroom. Laundry is Conveniently Located on the Second Floor for Easy Access. This Home Combines Elegance, Functionality, and Modern Amenities for Comfortable and Stylish Living. The Location is Ideal, with Close Proximity to a Pond, Park, Schools, a Convenience Store, a Temple, and Easy Access to Highway 401. Don't Miss This Incredible Opportunity to Own a Brand-New Home! (id:58576)
Bridge Realty
1266 Michael Circle
London, Ontario
Welcome to 1266 Michael Circle, this gorgeous 3 bedroom 2 and half bath is a perfect rental for a family with tons of space for storage and living. Your main level consists of your beautiful open concept kitchen and dining area which accompanies the large living area. Off the kitchen is a patio door to your backyard which is just a stones throw away from Stronach park/community center. The upper level consists of your 3 large and bright bedrooms and your primary bedroom has its own 3 piece en-suite bathroom and walk-in closet. The unfinished basement houses your laundry and plenty of space for activities or a separate living area. There is ample parking with your very own one car garage and lots of driveway space. Close to all shopping, restaurants and Fanshawe College. Looking for a 12 month lease term. Book a viewing today! (id:58576)
Initia Real Estate (Ontario) Ltd
198 Mattingly Way
Ottawa, Ontario
Don't miss out on this meticulously maintained 3 Bedroom & 3 Bath Townhome in the family friendly neighborhood of Riverside South. Everything you need is just minutes from your front door; shopping, recreation, transit, schools & so much more. Travel for work? public transit close by. Convenient inside entry from the Garage, Hardwood & Tile throughout the Main Level, tons of counter & cupboard space in the Kitchen with breakfast bar & SS appliances, Primary bedroom w/walk-in closet & Ensuite and a finished Lower Level with cozy gas fireplace are just a few of the features of this stunning home. Make this one your new rental! The house has no back neighbors and that the park and ride is at the end of the street. When the train opens to Riverside South it will be a few minutes bus ride to the train station. Landlord will cover cost of hot water tank rental. (id:58576)
Royal LePage Team Realty


