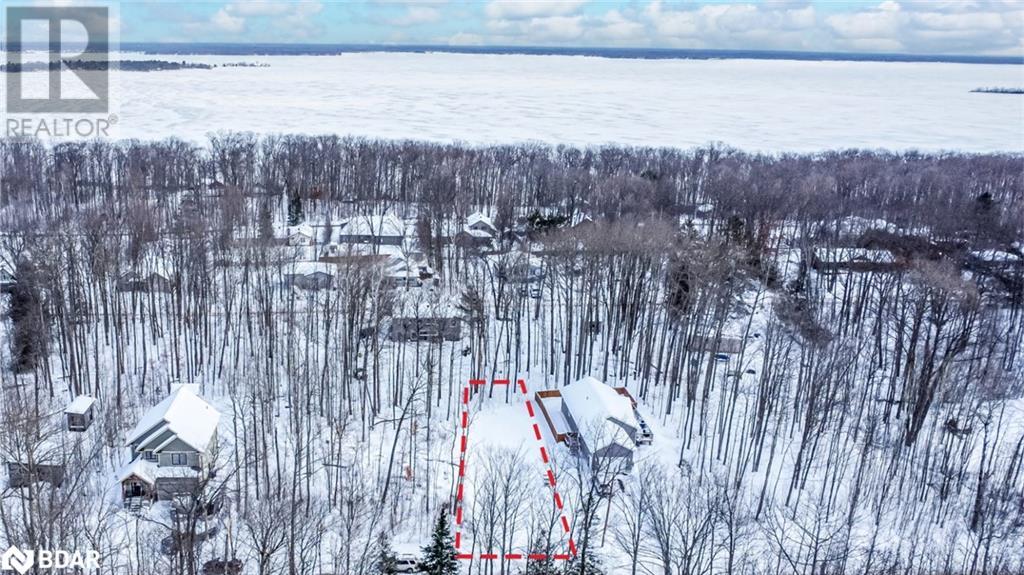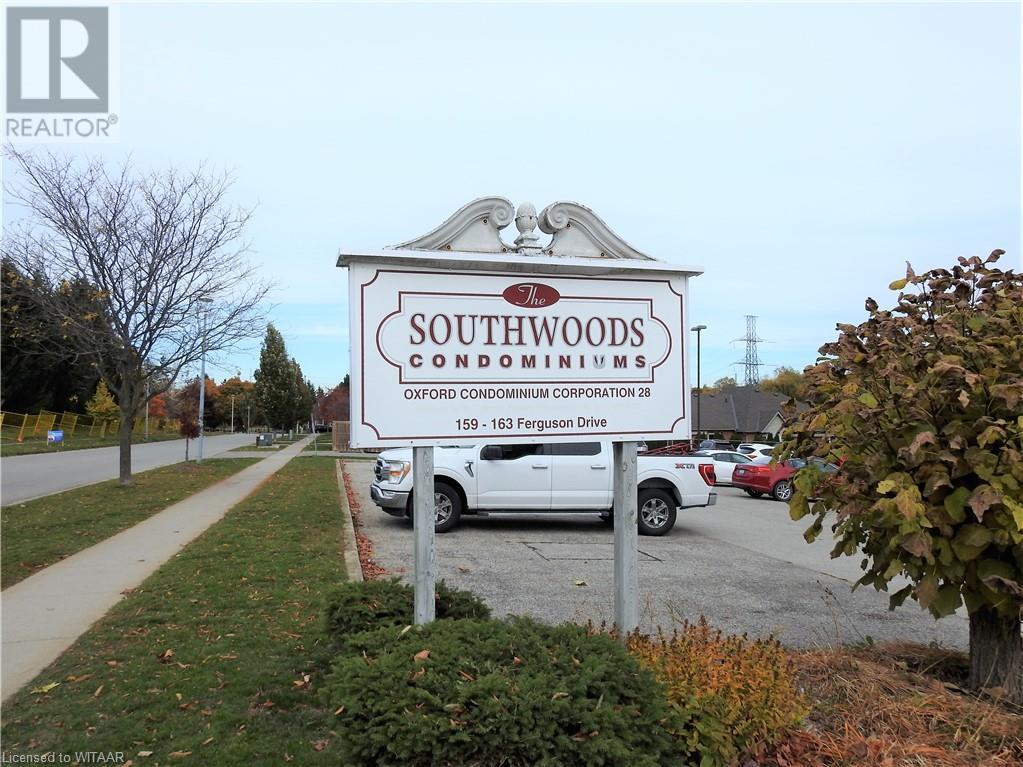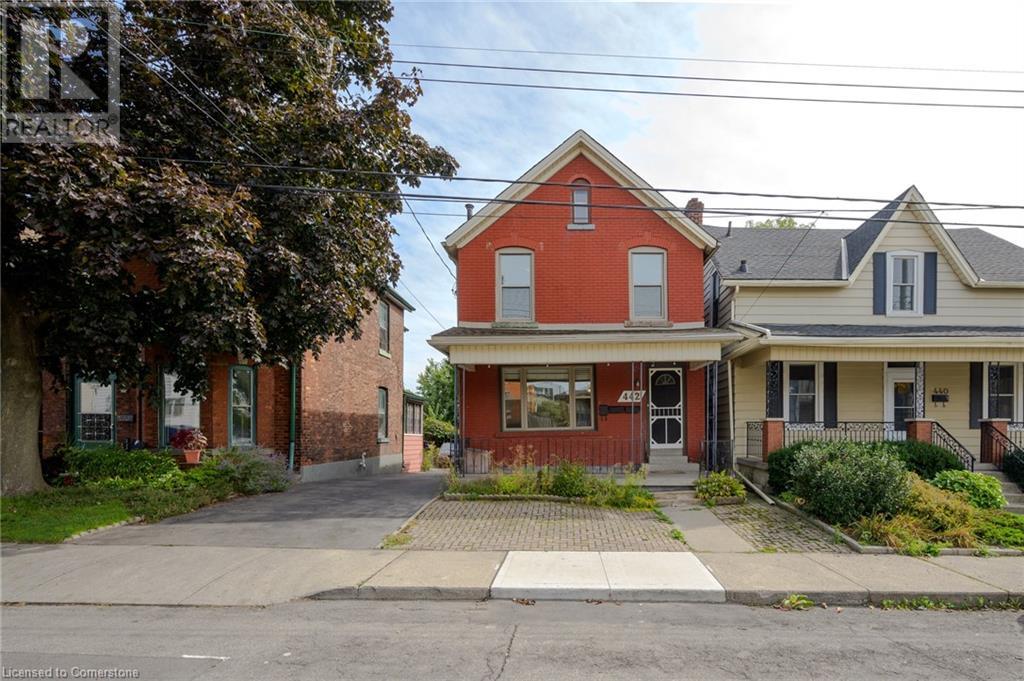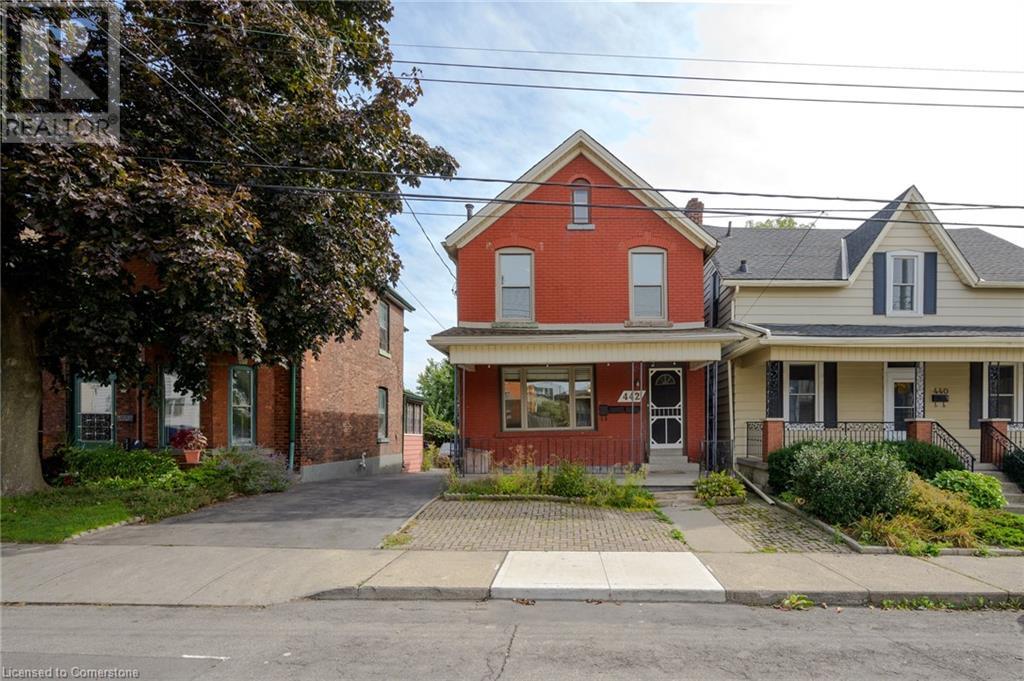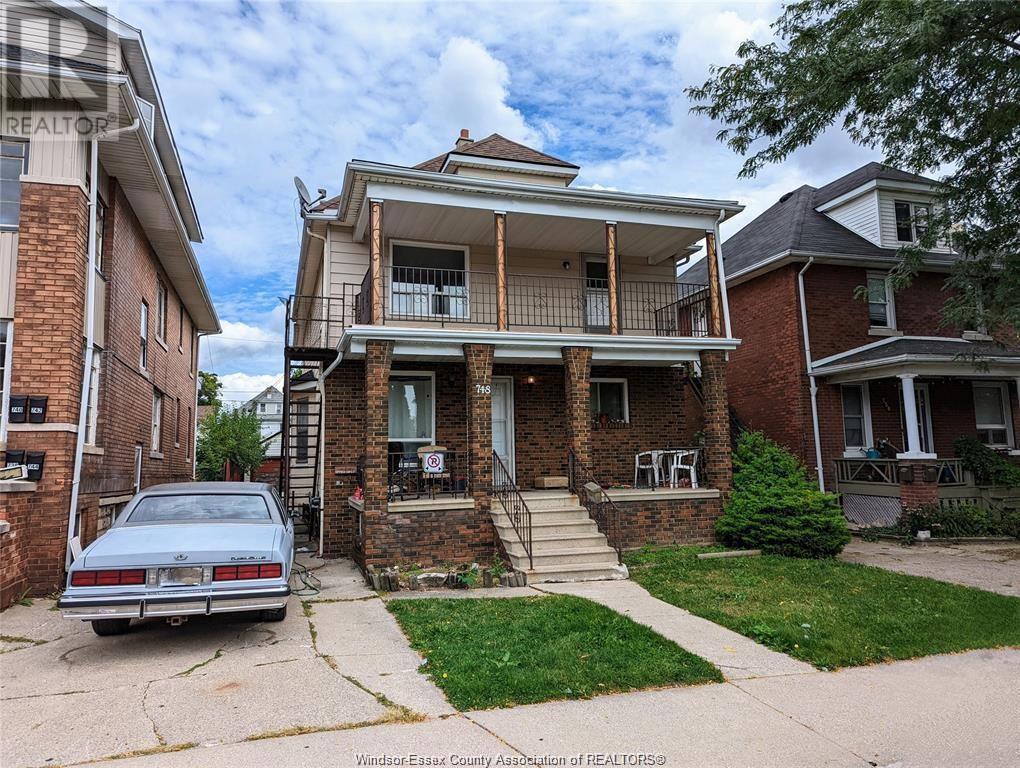67 Wozniak Road
Penetanguishene, Ontario
OPPORTUNITY KNOCKS! 50 X 149 FT CLEARED VACANT LOT STEPS FROM GEORGIAN BAY! Discover the perfect canvas for your dream home on this spacious parcel of vacant land. Situated just moments away from the pristine waters of Georgian Bay, this property provides easy access to the waterfront while keeping the vibrant downtown within reach. Additionally, the charming town of Midland is just a short drive away, opening up a world of amenities & services. With its ideal location, this property offers the opportunity to create your own oasis, combining the peaceful surroundings of the natural landscape with the convenience of nearby urban attractions. The possibilities are endless, whether you envision a cozy retreat or a contemporary masterpiece. Zoned as SA1, this property provides a clear framework for residential development with hydro available at the lot line, allowing you to build the home you've always dreamed of. Turn your dream home into a reality! (id:58576)
RE/MAX Hallmark Peggy Hill Group Realty Brokerage
E - 21 Banner Road E
Ottawa, Ontario
Welcome to this inviting 2 + 1 Bedroom condo townhouse at 21E Banner Rd, nestled in the heart of a vibrant community in Popular Sheahan Estates /Trend Village in west end Ottawa. Perfectly situated, this home offers a seamless blend of modern updates, spacious living, and convenience, making it an ideal choice for first-time buyers, families, professionals, or investors. As you step inside, you'll immediately appreciate the fresh, modern look, with freshly painted walls and cozy, newly carpeted floors that bring warmth and comfort to every room. The open-concept design creates bright, airy living spaces, perfect for both relaxing and entertaining. The neutral, contemporary color palette throughout offers a versatile backdrop, ready to complement any style of decor. Upstairs, you'll find two generously sized bedrooms, providing plenty of room for rest and relaxation. Downstairs, the lower level features an additional spacious bedroom as well as a separate rec room, offering endless possibilities for additional living space whether you envision a home office, entertainment area, or a playroom for the kids. This townhouse not only provides ample storage but also boasts a thoughtful layout that maximizes space, ensuring that your home remains both comfortable and practical. With easy access to nearby parks, walking trails, shopping centers, cafes, and restaurants, your lifestyle needs are well-catered for. Whether you love the outdoors or enjoy dining out, everything you need is within reach. Conveniently located near major bus routes and highways, 417, and Hunt Club making commuting stress-free, and you'll also find excellent schools including SRB nearby, offering both public and private education options. This townhouse is a perfect blend of modern living, ample space, and a community-rich lifestyle, making it an excellent opportunity for those seeking a move-in-ready home with enduring value. Don't miss the chance to make 21E Banner Rd your new address. (id:58576)
Assist 2 Sell 1st Options Realty Ltd.
1382 Shields Place
London, Ontario
TO BE BUILT: Rockmount Homes new Carrington Model. 1,648 square feet of beautifully finished living space and striking curb appeal! This model is to be built in a prime location on a large premium court lot that's 155' deep. The exterior is finished with brick, stucco and vinyl siding. The spacious foyer leads to the open main level floor plan that's ideal for entertaining! The large kitchen overlooks the balance of the main floor. Beautiful custom cabinetry, island with breakfast bar and quartz counters highlight the kitchen. The dining area has a patio door to the backyard. Enter from the garage to the spacious mudroom with ceramic tile flooring. Hardwood flooring throughout the balance of the main level. Staircase to the upper level complete with metal spindles. Upper level has three large bedrooms. The principal bedroom has a walk-in closet. Relax in the gorgeous ensuite. Oversize windows in the basement and rough-in for a bathroom. Standard features include quartz counters in the kitchen, kitchen island with breakfast bar, 9' ceilings on the main level, $2,000 lighting allowance, hardwood flooring on the main level, ceramic tile flooring in the laundry room and bathrooms. Optional side entrance to the basement is available. Potential to finish the basement and add substantial living space with a separate entrance. Located in desirable Fox Field Trails community in North London. Close to all the great amenities that Hyde Park has to offer including schools, restaurants, shopping, trails and parks. (id:58576)
Exp Realty
1456 Healy Lane
London, Ontario
Large bungalow (approx ) 2000 sq ft open concept. In desirable Hyde Park area on a Lrge corner lot, with fenced in yard and large double gate access to the backyard . Double attached garage with stairs access to the basement level, Parking for 4 vehicles in the driveway and 2 in the garage, Large front porch, Italian cabinets, kitchen and bathroom sinks all with quartz counters. 3 large bedrooms on the mainfloor with ensuite of the master bedroom with a walk in closet. 2 additional bedrooms and a seperate bathroom. large deck of the dining area with access to the above ground pool (10X 20) and Gazebo on the patio with sun shade and screened curtainspool shed and small garden shed, gate in the fence on the side of the house (id:58576)
Exp Realty
163 Ferguson Avenue Avenue Unit# 102
Woodstock, Ontario
Get into home ownership today!! Main floor apartment features welcoming foyer, open concept living/dining room combo, efficient kitchen, Primary bedroom with 3 piece en-suite and walk in closet, and additional bedroom for kids, pets, or even guests. Round out this package with in suite laundry, and a private balcony perfect for relaxation and barbecues. The building offers secured entry, elevators, party room, exercise room, lockers and plenty of parking. Close to great schools, parks, shopping, restaurants +++, highway access for easy commute to surrounding communities. (id:58576)
Sutton Group Preferred Realty Inc. Brokerage
Sutton Group Preferred Realty Inc.
117 62nd Street S
Wasaga Beach, Ontario
Welcome to this beautifully upgraded bungalow, where modern style meets ultimate convenience. Thoughtfully renovated and move-in ready, this home offers a seamless open-concept layout that invites you to enjoy both comfort and functionality. Located just minutes from Wasaga Beach amenities and a short drive to Collingwood, its the perfect blend of tranquil living with easy access to everything you need.Inside, the main floor boasts three spacious bedrooms, while the fully finished basement adds two more, providing plenty of room and versatility for family, guests, or even a home office. With three stylish 4-piece bathrooms, theres no shortage of comfort and convenience. The kitchen is a true standout, featuring elegant granite countertops, upgraded lighting, pot lights, a brand-new fridge (2024), and custom modern blinds.This home saw major upgrades in 2023, including new windows throughout, a custom entrance door, and a patio door leading to a beautiful 18x10 deck off the kitchen. The deck offers a seamless extension of your living space, perfect for entertaining or simply enjoying the outdoors.The exterior is equally impressive, with a newly paved asphalt driveway, modern landscaping, poured cement walkways, and a double garage with upgraded doors. An illuminated house sign, upgraded soffits, fascia, eaves, and downspouts all add to its curb appeal. The private, fully fenced backyard features a new shed for extra storage, offering both practicality and privacy.With its modern upgrades, prime location, and just a 10-minute walk to the beach, this home is ready for you to unpack and start enjoying right away! (id:58576)
Sotheby's International Realty Canada
152 Union Boulevard
Wasaga Beach, Ontario
Make your move in 2025! This new modern contemporary home in the sought after Rivers Edge subdivision in Wasaga Beach offers an ideal blend of style and functionality in a rapidly growing community. Just moments from walking trails and the beach, this 4 bedroom, 3.5 bathroom home is designed for comfortable living. The grand double door entrance welcomes you into a spacious foyer with an exquisite, stained staircase. Main floor featuring vinyl plank flooring and 12x24 tiles, creating a stylish flow throughout. A convenient side entrance leads to the basement offering tremendous potential. An oversized mudroom/laundry area with access to the 2-car garage, which includes an EV charger rough-in. The separate living room and dining room guide you to the spacious and bright great room featuring an inviting gas fireplace overlooking the backyard. The open concept kitchen boasts a two-tone design with a sleek black sink and faucet, gold hardware, white quartz countertops, and a trendy subway tile backsplash. Upper level of the home features vinyl plank flooring in the hallway with a light-filled loft area, perfect for a cozy reading nook. An oversized 4pc bathroom and 4 generously sized bedrooms, including a 4pc ensuite in the front bedroom. The primary bedroom includes a massive walk-in closet and a luxurious 5-piece bath with a glass shower. The unfinished basement includes oversized windows and limitless possibilities for customization, whether for extra living space or an in-law suite. Don't miss out on this spectacular home! 3 photos have been digitally staged. (id:58576)
Right At Home Realty
442 Mary Street Unit# Main
Hamilton, Ontario
This charming and freshly updated 2-bedroom, 1-bathroom main floor apartment is available now in the sought-after North End of Hamilton. With approximately 720 square feet of living space, it offers a cozy yet functional layout perfect for professionals. The unit features six appliances, including brand-new stainless-steel kitchen essentials, and has just been refreshed with new carpet throughout, adding warmth and comfort. Situated in a prime location, this rental is a 12-minute walk to the West Harbour GO Station and only 15 minutes from Hamilton General Hospital. McMaster University and the Children’s Hospital are just a short 15-minute drive away. Surrounded by schools, parks, and local amenities, this apartment offers convenience and accessibility in a family-friendly neighbourhood. Don’t wait to secure this wonderful rental opportunity. (id:58576)
RE/MAX Escarpment Realty Inc.
442 Mary Street Unit# Upper Floor
Hamilton, Ontario
This bright and spacious 2-bedroom, 1-bathroom upper-unit apartment is now available in the highly desirable North End of Hamilton. Offering over 800 square feet of living space, this freshly painted unit is perfect for professionals. It features five appliances, including brand-new stainless-steel kitchen essentials, and even comes equipped with a safety escape ladder for your peace of mind. Located in a prime area, this home is just a 12-minute walk to the West Harbour GO Station, making it ideal for commuters. Hamilton General Hospital is only 15 minutes away on foot, and McMaster University and the Children’s Hospital are a quick 15-minute drive. With schools, parks, and local amenities nearby, this apartment provides the perfect mix of comfort and convenience. Don’t miss out on this fantastic rental opportunity! (id:58576)
RE/MAX Escarpment Realty Inc.
23j - 1910 Jasmine Crescent
Ottawa, Ontario
Welcome Home! This end row unit condo offers comfort and convenience set in a prime location close to parks, buses, schools & major shopping. This spacious home Features 3 bedrooms , 1.5 baths, a functional kitchen layout, main floor den/office, dedicated dining area. Plenty of natural light & sun exposure from your cozy backyard. The condo also comes with exclusive storage unit and 1 exclusive dedicated parking spot. Painted 2024 .This location cant be beat! 24 Hour Irrevocable on all written offers. (id:58576)
One Percent Realty Ltd.
108 Maynooth Court
Ottawa, Ontario
Flooring: Tile, Deposit: 5300, Welcome, Half Moon Bay! Located in the sought-after community of Barrhaven is this beautiful Minto Laguna model with over 20k in upgrades! The main floor features a stunning kitchen with new stainless steel appliances, hardwood throughout and a floor plan ideal for entertaining! Open concept floorplan with tons of natural light leads to your living room with upgraded fireplace which is sure to be the heart of the home! Second floor features three generous sized bedrooms, primary bedroom ensuite and walk in closet. In close proximity to highly rated schools, recreation and all the retail amenities Barrhaven has to offer. Rental Application, Credit Report and employment documents required. Kitchen Appliances Installed & FULLY FENCED YARD!, Flooring: Ceramic, Flooring: Laminate (id:58576)
Keller Williams Integrity Realty
748 Pierre Avenue Unit# Main Flr
Windsor, Ontario
Welcome to 748 Pierre Ave, a spacious main-level unit located near the heart of the Walkerville area. This unit is available for immediate possession and features two bedrooms and one bathroom. Conveniently situated near parks and schools, the property offers 1 side-drive parking spot and additional street parking, with transit just steps away for added accessibility. The landlord covers water, while tenants are responsible for all other utilities. A minimum 1-year lease is required. (id:58576)
Deerbrook Realty Inc. - 175

