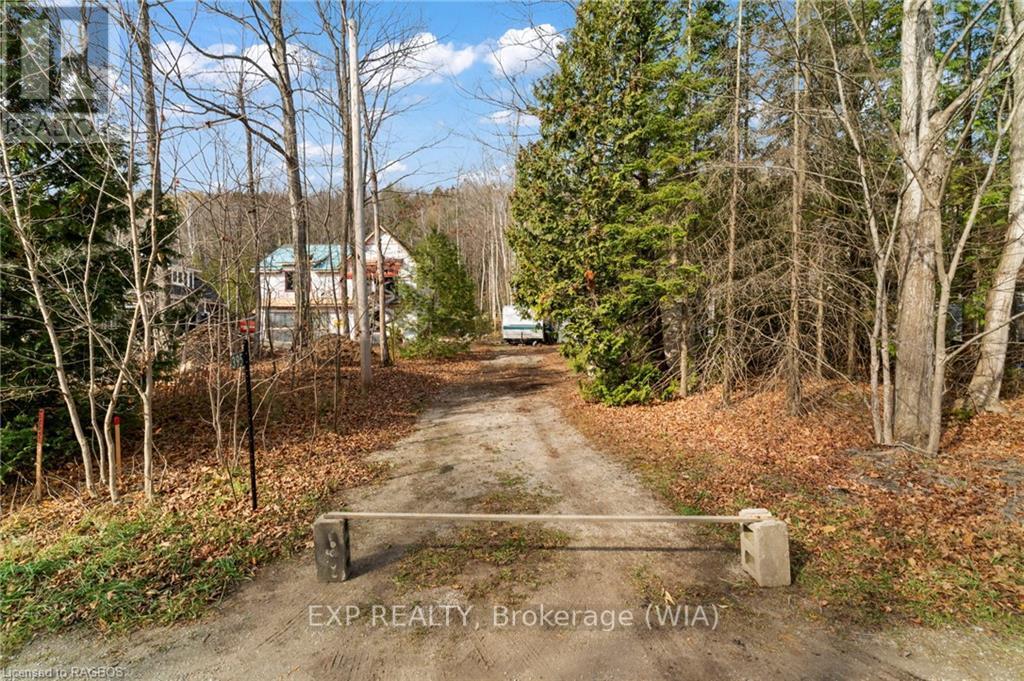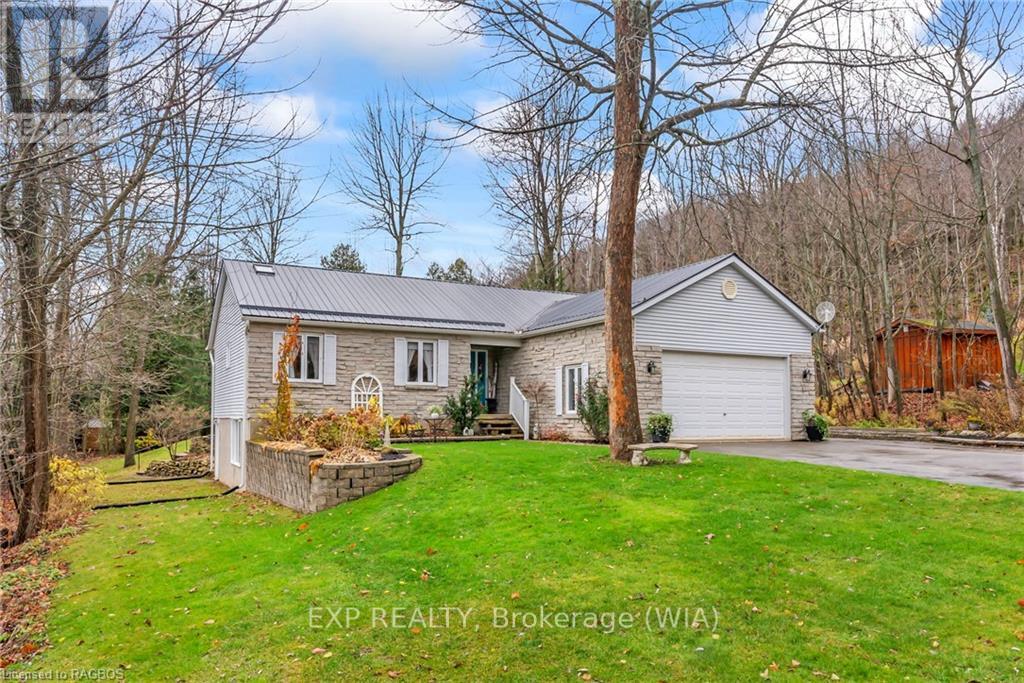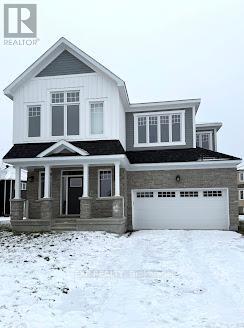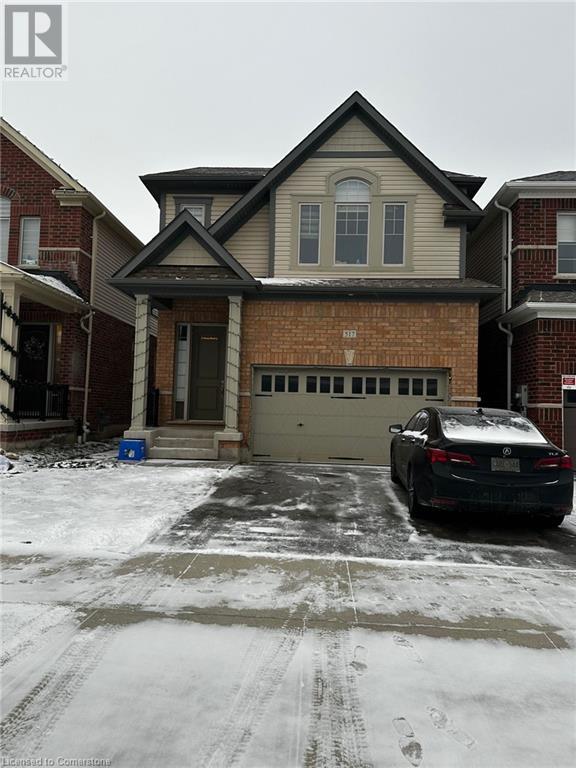225 George Street
Pembroke, Ontario
Flooring: Vinyl, Flooring: Laminate, This charming 2-bedroom home is perfect as a starter house or for those looking to downsize. It boasts a good-sized yard, fully enclosed with new chain-link fencing for added privacy and security. The welcoming foyer opens into an eat-in kitchen with ample cupboard space and a convenient pantry. Furnace is 3 years old, windows and roof are 1 year old.\r\n\r\nThe cozy living room flows into a delightful three-season enclosed front porch, surrounded by windows—an ideal spot for enjoying your morning coffee. The master bedroom features a spacious closet, while the updated bathroom includes a luxurious soaker tub, perfect for unwinding.\r\n\r\nThe basement provides plenty of storage and even offers potential for a finished family room. An attached garage adds extra convenience.\r\n\r\nSituated within walking distance of Riverside Park, shopping, and restaurants, this home combines comfort and location, making it a must-see!, Flooring: Carpet Wall To Wall (id:58576)
Exit Ottawa Valley Realty
44 Nicholson Drive
Uxbridge, Ontario
This elevated bungalow, nestled within a tranquil cul-de-sac, offers a serene escape while remaining conveniently close to amenities. Situated just south of Ravenshoe Road with easy access to Highway 404, the home enjoys a prime location. Designed for families of all sizes, it boasts five bright bedrooms on the main and upper levels, each adorned with newer broadloom or hardwood floors.The lower level provides additional living space with an extra bedroom, a full bathroom, and newer vinyl flooring. A separate entrance adds versatility, making it ideal for guests or extended family. Recent renovations have infused the home with modern conveniences, enhancing both style and functionality. The stylish sunken living room, complete with a cozy wood-burning stone fireplace, invites relaxation and warmth.The heated and insulated garage, equipped with a pellet stove, provides a comfortable space during the colder months. The exterior of the property is equally impressive, featuring a gated entrance, ample parking space, and a fully fenced yard. A charming gazebo, a convenient garden shed, and a meticulously maintained lawn and patio offer idyllic spaces for outdoor enjoyment.Interior updates include newer flooring throughout, a contemporary kitchen, refreshed bathrooms, a fresh coat of vibrant paint, and the installation of a new furnace, creating a welcoming and inviting atmosphere.Furthermore, the property boasts significant energy efficiency with solar panels connected to the Hydro One grid, resulting in near ""Net-Zero"" utility costs. This eco-friendly feature not only reduces environmental impact but also provides substantial long-term savings.This exceptional property offers a harmonious blend of comfort, style, and convenience, making it an ideal home for families seeking a peaceful and modern lifestyle. **** EXTRAS **** Solar Panel System (Approx $30K) Generate Power Tied to Hydro company and home compensated with FREE* Power. Home has Furnace and Heat Pump with Smart Thermostats to Switch Between Both. Sewer Pump, Sump Pump, Newer Fencing Around Property. (id:58576)
Coldwell Banker - R.m.r. Real Estate
21 Allinson Lane
Uxbridge, Ontario
Discover this stunning 2-year-old semi-detached home with modern elegance in a serene setting in the picturesque community of Countryside Pointe. This elegant 2-story residence features a captivating blend of brick, stone, and stucco exterior, creating a timeless aesthetic. Step into a spacious foyer with soaring ceilings and a graceful staircase leading to the second floor. The main level showcases a harmonious blend of hardwood floors and ceramic tiles, complemented by 9-foot ceilings. The open-concept kitchen, complete with a centre island, seamlessly flows into the living and dining areas, creating a welcoming space for entertaining. A gas fireplace adds a touch of warmth and ambiance, while a door to the wooden deck offers breathtaking views of the fully fenced backyard and expansive farmland beyond. Upstairs, you'll find three generously sized bedrooms, each adorned with luxurious high-end carpeting. A conveniently located laundry room adds to the practicality of this floor plan. The unfinished basement, accessible through its own entrance, offers ample space for customization. With 8-foot ceilings, a rough-in for a full 4-piece bathroom, and plenty of room, it's ideal for creating a secondary living suite. This home is equipped with energy-efficient features, including an upgraded on-demand hot water system, an ERV/HRV system for optimal temperature and indoor air quality, and a heat recapture coil for water, further enhancing its sustainability. The garage door conveniently includes a man door for easy access to the main floor hallway. Experience the perfect combination of modern comfort and serene living in Countryside Pointe. Schedule a viewing today to explore this exceptional home. (id:58576)
Coldwell Banker - R.m.r. Real Estate
395 Mallory Beach Road
South Bruce Peninsula, Ontario
Explore this exceptional opportunity awaiting in the esteemed Mallory Beach community - this 65' x 165' lot, perfect for development. The partial cleared parcel boasts a pre-existing driveway with a charming she shed and is surrounded by beautiful, mature trees, offering glimpses of seasonal water views. Conveniently located near trails and public water access to Georgian Bay. This property is a short distance from Wiarton's amenities, shops, and dining establishments, this parcel presents an ideal setting for creating a dream retreat in the heart of the Bruce Peninsula. Embrace the chance to make Mallory Beach your new home base now! (id:58576)
Exp Realty
5 15th Avenue
South Bruce Peninsula, Ontario
Discover an exceptional residence nestled in a serene location, offering a tranquil retreat with convenient access to Georgian Bay through a newly constructed staircase adjacent to Mallory Beach Road. This exquisite 3 bedroom,2 bathroom home presents a seamless open-concept layout complemented by soaring cathedral ceilings, rich hardwood flooring, and exquisite oak trim that exude an air of grandeur and spaciousness. Abundant natural light permeates the interior through sizable windows and elegant skylights in key living spaces, creating a luminous and inviting ambiance. The residence's recently revamped deck provides a picturesque setting for enjoying morning refreshments or hosting social gatherings. A meticulously landscaped yard, complete with an asphalt driveway and attached 21' x 21' - 2-car garage, ensures both aesthetic appeal and functionality. The addition of a steel roof lends a contemporary touch to the exterior, delivering enhanced durability. With a nearby boat launch enabling expedient watercraft access, the possibilities for exploration and leisure activities on Georgian Bay are effortlessly within reach. This property epitomizes a harmonious blend of comfort, style, and practicality. Envision the lifestyle possibilities awaiting within this remarkable bungalow. **** EXTRAS **** There are add'l rooms that the system doesn't record. Please note there is additionally a rec-room (6.12m x 6.05m), utility rm (3.02m x 3.76m) & storage room(8.18m x 9.96m) in the basement. (id:58576)
Exp Realty
2200 Nantes Street
Ottawa, Ontario
Welcome to 2200 Nantes Street in Orleans! This fully furnished with utilities 3-bedroom, 2.5-bath freehold townhouse is move-in ready. The main level features hardwood and tile flooring throughout, along with a modern kitchen with stainless steel appliances, a walk-in pantry, and breakfast bar. You'll also find a spacious living room, dining room, and a 2-piece bathroom. Upstairs, the large master bedroom has a walk-in closet and 4-piece en-suite, plus two more bedrooms with ample closet space. A 3-piece bathroom and stacked washer/dryer are conveniently located in the hallway. The partially finished basement offers extra space, plus a storage/furnace room. Book a showing today! (This is a short term rental for 6 months, furnished & utilities included) (id:58576)
Power Marketing Real Estate Inc.
532 John Harvey
Windsor, Ontario
GREAT SOUTH WINDSOR LOCATION NEAR BELLEWOOD SCHOOL & IN MASSEY H.S. DISTRICT. THIS BEAUTIFUL RAISE RANCH OFFERS 3+2 BDRMS, 2 FULL BATHS 2 KITCHENS, MAIN FLOOR OPEN CONCEPT LIV/DIN RM & KITCHEN. LOWER LVL FAM/DIN RM & KITCHEN, LAUNDRY, CLOSE TO ALL AMENITIES; SHOPPING, SCHOOLS, PARKS, BUS ROUTES. MONTHLY RENT IS $3600.00 PLUS UTILITIES. MINIMUM 12-MONTH LEASE. VAILABLE IMMEDIATELY. TENANTS WILL BE REQUIRED TO SUBMIT THE RENTAL APPLICATION AND PROVIDE FIRST AND LAST MONTH'S RENT, REFERENCE, CREDIT CHECK, EMPLOYMENT VERIFICATION. (id:58576)
Nu Stream Realty (Toronto) Inc
111 Renaissance Drive
St. Thomas, Ontario
Total live able area of over 2500 square feet this beauty is located in the Harvest Run Community in St. Thomas. This 2-storey home boasts a double car attached garage and a main floor with a light-filled , designer kitchen with quartz countertops, tile backsplash, island and ton's of cupboards for all your culinary needs seating for family/guests to gather while cooking and dinning area with patio door to rear deck, an open concept great room/kitchen/dining area, Fireplace in great room is a great ambiance for any gathering. 2 piece bath and laundry room on the main floor. Upstairs offers a master bedroom with large walk-in closets and a 4 piece ensuite, three additional bedrooms, a family bathroom, Basement finished by the builder added another bedroom, rec. area and 4piece bathroom for potential in law suite. Still under Tarion New Home Warrant. Peaceful pond in the backyard to relax and enjoy nature. Short drive to 401 and London ON. **** EXTRAS **** Tenant occupied need 4 hours notice, Buyer and Buyer's agent verify all measurements and property taxes, offers anytime at dreamhomes2go@gmail.com, add form 801 & schedule B. Lock box for easy showing. (id:58576)
Ipro Realty Ltd.
17 Pacing Walk
Ottawa, Ontario
Discover your dream rental home with this stunning, brand-new detached property, offering over 4,000 square feet of luxurious living space. This expansive home boasts full five bedrooms, each offering ample space for comfort and relaxation. The master suite is a true retreat, featuring not one but two huge walk-in closets for exceptional storage and organization. With three full bathrooms on second floor and a powder room on the main floor, this home is perfectly designed to meet your familys needs. The thoughtfully designed second floor adds to the convenience with a dedicated laundry room complete with its own closet for added storage. The main floor also includes a separate den, ideal for a home office, study, or playroom. The open-concept living and dining areas on the main floor flow seamlessly, making it perfect for entertaining, while the chefs kitchen, with its modern finishes and ample counter space, is a cooks delight. Close to a 1000 sq feet finished basement offers additional living space, perfect for recreation or relaxation. Outdoors, an anormously huge backyard awaits, ideal for barbecues or simply enjoying the fresh air. The detached double-car garage provides secure parking and extra storage. Situated in a desirable neighborhood and ready for immediate occupancy, this home offers the perfect blend of space, style, and convenience. Dont miss the opportunity to live in this exceptional property. Schedule yourviewingtoday! (id:58576)
Exp Realty
517 Beckview Crescent
Kitchener, Ontario
This inviting basement unit with a separate entrance is situated in a family-friendly neighborhood and offers everything you need for comfortable living. The unit features a spacious bedroom, a den perfect for work or relaxation, a modern 3-piece bathroom, and the convenience of private laundry. Located close to shopping centers and parks, it’s ideal for a professional seeking a quiet, well-connected space. The tenant will be responsible for 33% of utilities, with a minimum 1-year lease required. Please note, no pets or smoking are allowed. (id:58576)
RE/MAX Real Estate Centre Inc.
RE/MAX Real Estate Centre Inc. Brokerage-3
1196 Rainbow Street
Ottawa, Ontario
Flooring: Vinyl, Flooring: Laminate, Location, Location, Location! A unique legal Triplex, currently being used by one family, situated on a 200'x120' corner lot in a light industrial zone ""IL2 H(14)"". The property features approximately 1,500 sq ft of recently built covered storage areas. The well-maintained units offer 10 decent rooms that could potentially be used as separate office spaces. The yard provides a 100'x120' area suitable for warehousing, manufacturing, light assembly operations, research and development facilities, offices, and certain types of retail. Enjoy easy and quick access to the 417 highway via the Montreal Road exit, with local transit within walking distance. Conveniently located at the corner of Canotek Road and Rainbow Street, this property is very close to a variety of amenities and businesses. (id:58576)
RE/MAX Hallmark Realty Group
2014 Clayridge Way
London, Ontario
Welcome to this stylish and beautifully maintained open-concept multi-level home, perfectly situated on a quiet street in the thriving Northwest London area. Enjoy being just a short walk to the vibrant Fanshawe/Hyde Park shopping district and close to excellent elementary and secondary schools. Inside, you'll find a thoughtfully upgraded and well-cared-for home with outstanding features throughout. The main entry boasts a main door with sidelights, opening to a spacious foyer with an adjacent 2-piece bathroom. The open-concept main level is highlighted by striking hardwood floors, a stylish kitchen countertop, a breakfast bar, stove, and a spacious dining area that flows seamlessly to the deck and backyard.The upper level offers a large primary suite complete with a walk-in closet and a stunning ensuite. Conveniently, the laundry is located next to the primary suite. The third level provides two additional bedrooms and a shared 3-piece bathroom.The unfinished basement is a blank canvas awaiting your personal touch. With large above-ground windows that let in plenty of natural sunlight, the basement provides an ideal opportunity to create additional living space to suit your needs. (id:58576)
Blue Forest Realty Inc.












