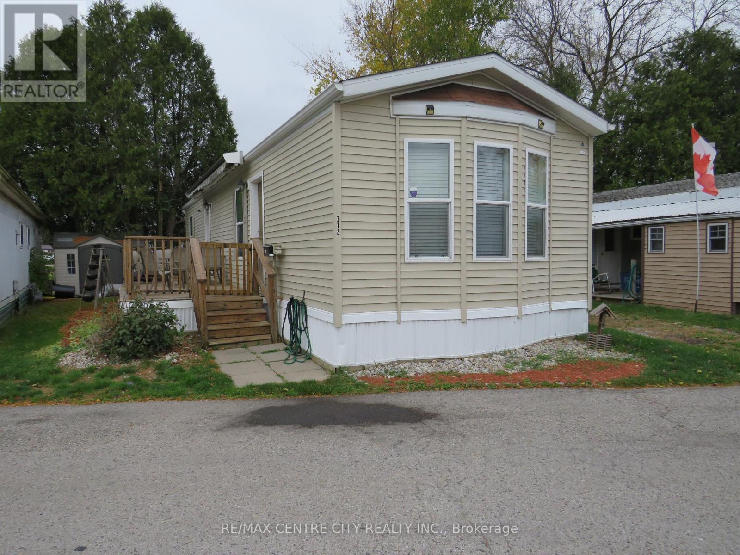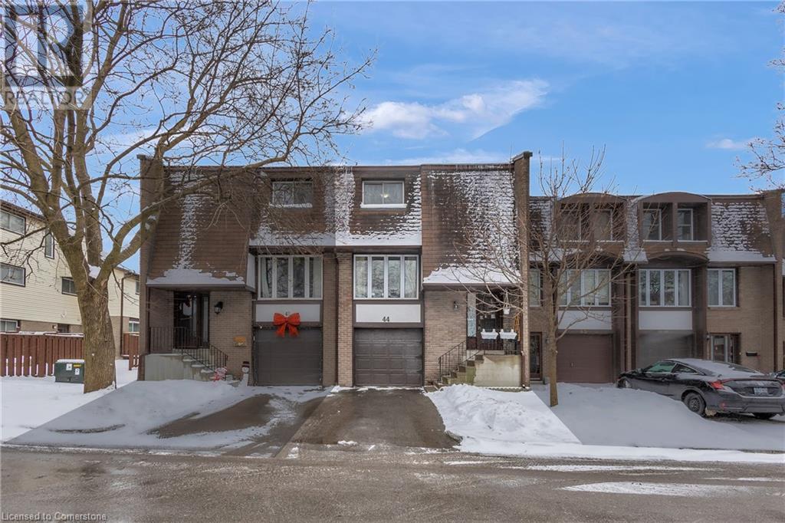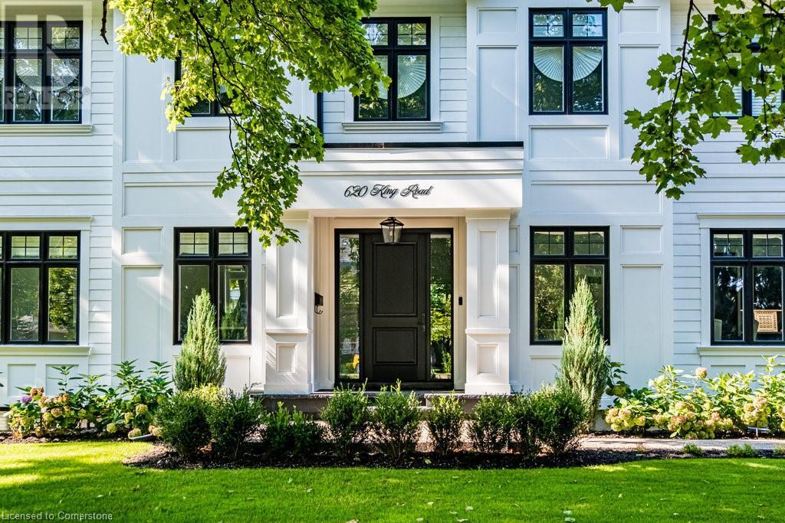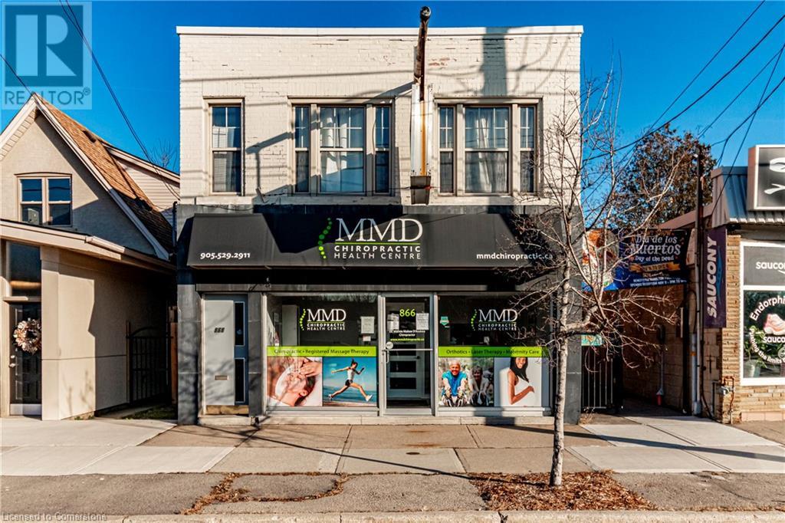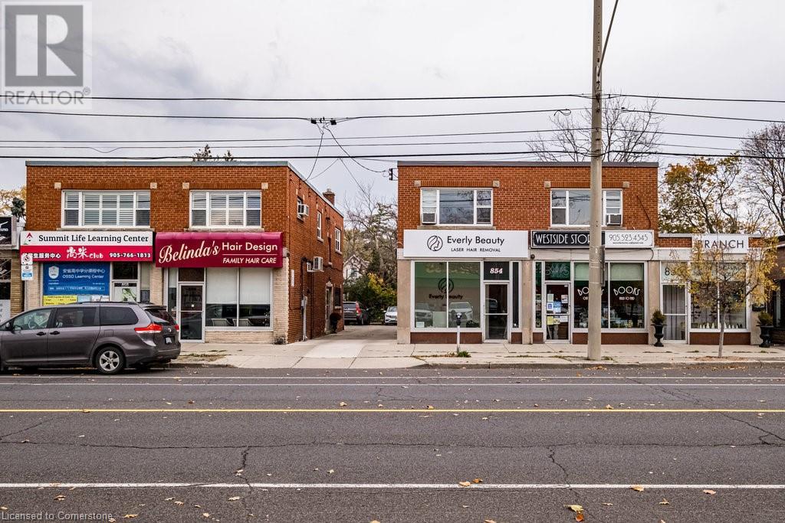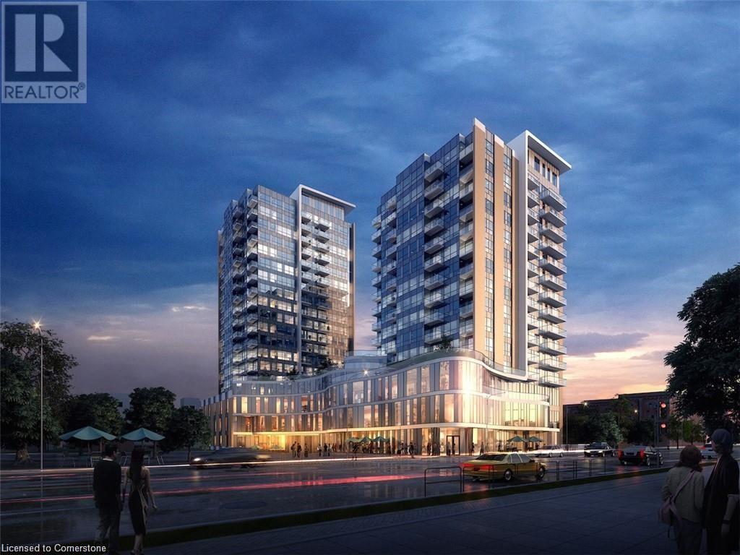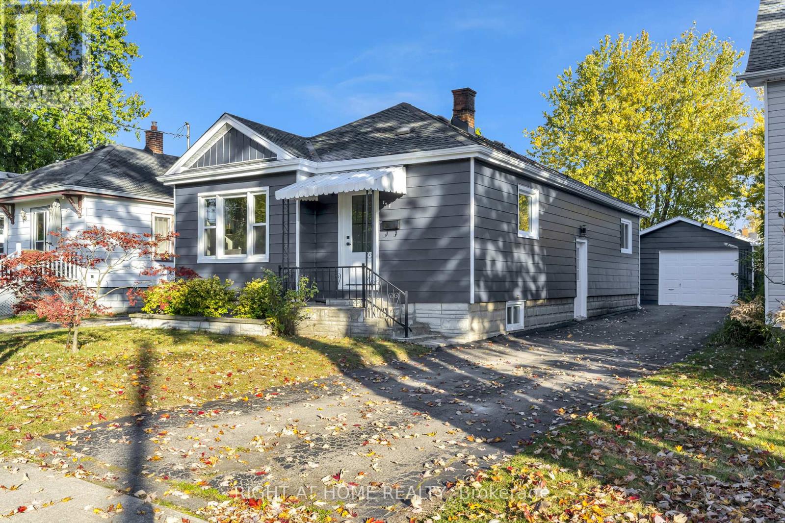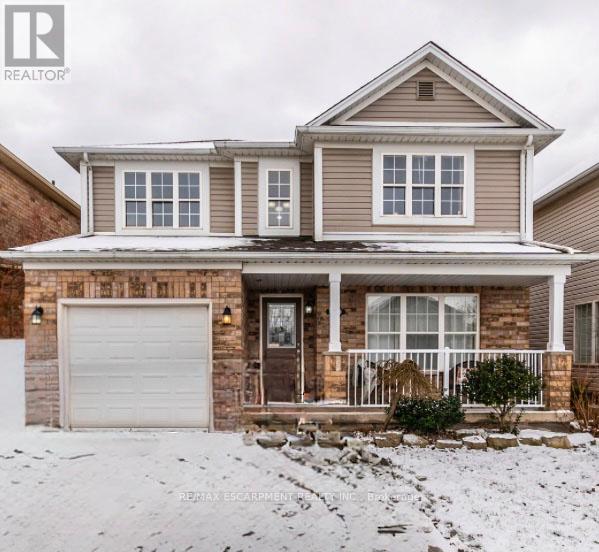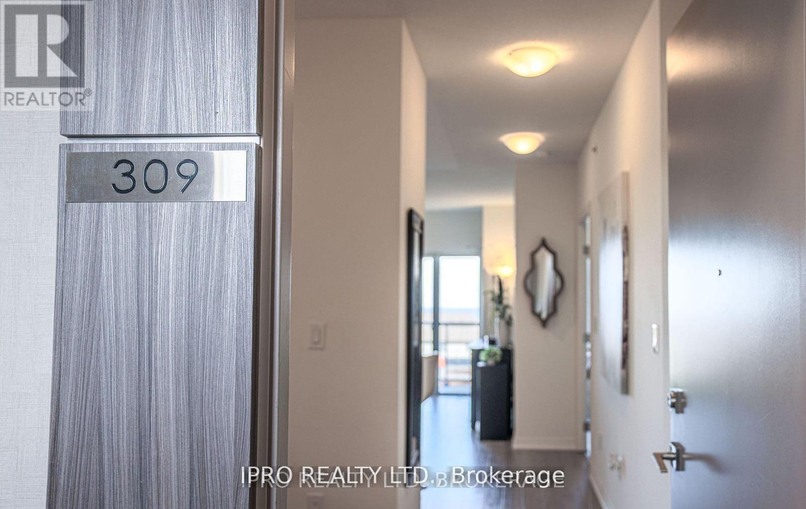211 - 265 Poulin Avenue
Ottawa, Ontario
Welcome to this beautifully renovated 2 bedroom, 1.5 bathroom unit in North West One, an amenity rich building located in a wonderful natural setting. This spacious condo features an open concept with high quality kitchen, quartz counters, and stainless appliances. Both the main bathroom and the 2 piece ensuite were also renovated. Building amenities include: indoor saltwater pool, exercise room, sauna, party room, billiard room, tennis courts, bicycle storage and more. This is truly a nature lovers paradise, located steps away from Britannia Beach, and NCC walking and biking paths for activities in all seasons. Easy access to shops, groceries, transit, and minutes away from Bayshore Mall. Underground parking included. 24hrs irrevocable on all offers. (id:58576)
Paul Rushforth Real Estate Inc.
5790 Wood Duck Drive
Ottawa, Ontario
Looking for a larger home for your multigenerational family? This stunning split-level home is situated on a gorgeous 2.3 acre corner lot filled with beautiful coniferous trees, offering a serene forest-like setting within a pleasant cul-de-sac just 20 minutes from all amenities. Enjoy proximity to the Osgoode boat ramp, the Osgoode Link Pathway—a 20.5 km trail perfect for biking and walking—and nearby skidoo trails for endless recreational opportunities.\r\nThe main house features three large bedrooms, a full-size bath with double sinks, and spacious kitchen, dining, and living areas. The in-law suite includes a kitchen, dining room, living room, primary bedroom, and a four-piece bathroom. Additionally, the property boasts a large garage and a beautifully maintained yard with a deck, gazebo, and perennial flowers. Don't miss your chance to explore this incredible property!, Flooring: Carpet W/W & Mixed, Flooring: Linoleum, Flooring: Laminate (id:58576)
Exit Realty Matrix
480 Vernon Avenue
Ottawa, Ontario
Cute first floor apartment with 2 bedrooms, 1 bathroom, and a spacious living room/dining room area. Appliances include stove, fridge, dishwasher, washer and dryer in the unit. Hardwood flooring throughout. Laminate in the kitchen. Parking is not included but is available for $50/month. No smoking allowed in the building. Close to shopping, Don Gamble Community Center and Rideau High School. Tenant pays hydro and hot water tank. Deposit $4400. Available March 1 2025. (id:58576)
Royal LePage Team Realty
75 Gardenpost Terrace
Ottawa, Ontario
Beautiful Executive End Unit Townhome Nestled on a Quiet Street in Avalon West surrounded by Schools, Shopping steps away from Parks! Open Concept Main Floor with 9' Smooth Ceilings, pot lights, freshly painted, brand new quality hardwood flooring on main level, modern finishes throughout and large/extra windows makes house brighter/welcoming.. Stylish Chef's Kitchen with a centre Island, SS Appliances and breakfast bar overlooking the Sun-filled Living/Dining Area. Upper Level features a large master bedroom with a walk-in closet and a 3-Pc ensuite, two generously-sized bedrooms with a full main bath. Brand new carpet throughout second floor. Fully Finished lower level with a new laminate floor is perfect for family entertainment and fitness. Plenty of Storage. Fenced backyard provides a great space for Summer BBQs! (id:58576)
RE/MAX Hallmark Realty Group
525 New Dundee Road Unit# 523
Kitchener, Ontario
Experience the allure of Rainbow Lake: a commuter's dream nestled in Doon South, Kitchener. Just 5 mins from Highway 401, This 1-bed unit offers breathtaking lake views, an open layout, a modern kitchen and convenient in-suite laundry. Step onto your private 86 sqft balcony overlooking nature. Explore nearby parks and trails like Topper Woods and Pinnacle Hill. This extraordinary property boasts a range of amenities. A cutting-edge fitness center, a tranquil yoga studio complete with an attached sauna for ultimate relaxation, a carefully curated library where you can lose yourself in books, a convivial social lounge for mingling, a versatile party room for hosting memorable gatherings, a convenient pet grooming station for your furry companions, and direct access to the enchanting Rainbow Lake conservation area—a true haven for nature enthusiasts. (id:58576)
Red And White Realty Inc.
159 Ontario Street
Stratford, Ontario
Highly desirable corner location in the heart of Downtown Stratford (corner of Ontario and Waterloo St) with onsite concrete parking lot for 3 vehicles. This property is rich in history and heritage, as well as being updated for todays discerning investor! Numerous income streams provided with this stately 2 storey yellow brick building with walkup basement. The upper level has been stunningly renovated with 2 furnished luxury style apartments with a controlled entrance at 72 Waterloo St S. These units are vacant and available to be leased long term or short term, depending on the preference of the new Buyer. The main floor and basement space is home to a popular and award-winning restaurant/bar. (id:58576)
One Percent Realty Ltd.
166 St George Street
St. Thomas, Ontario
Charming and Immaculate carpet-free home! Same owner for 60 years! 3 + 1 bedrooms and 2 full bathrooms. Finished Basement (2018) with fresh decor, 4th bedroom (no warranty on window size) and stylish 3 piece bath. Gorgeous hardwood floors in living room and bedrooms. Three season sunroom with access to the kitchen and to the deck (new in 2021). Large side yard just needs the new owners to fence it in. Updated circuit breaker electrical panel. Attractive wood burning fireplace but no warranty on it because owner has not used it in a number of years. High efficiency furnace and central air. Spacious garage with inside entry and double wide concrete driveway with generous space for 6 vehicles! Lots of closets! You will love the feel of this lovely home in mature and quiet northwest St Thomas only a 15 min drive to South London! Showings by Appointment Only....Make Yours Today! (id:58576)
RE/MAX Advantage Realty Ltd.
368 Talbot Street
St. Thomas, Ontario
**Excellent Living Opportunity with Commercial Potential in St. Thomas 368 Talbot Street** Discover this charming property in the heart of fast-growing St. Thomas, offering endless potential! Zoned C2, 368 Talbot Street is perfect, flexible commercial space with a residential unit above. Currently operating as a successful, updated,1-bedroom, 1 Bathroom B&B on Airbnb (financials available) and featuring a beautifully updated 2-bedroom apartment upstairs, this property is ideal for investors or those dreaming of living above their business. This zoning allows for a multitude of commercial uses. From hotel and restaurant to personal services and work shops. This property offers flexibility in its uses. With high ceilings, a newer roof (2 years old), updated plumbing, a large on-demand water heater (owned), and separate hydro meters, this property blends character with modern updates. Whether you're looking for an investment or to move in and start your own business, don't miss this exceptional opportunity to own a versatile space in a vibrant city of St. Thomas. (id:58576)
Royal LePage Triland Realty
116 - 2189 Dundas Street E
London, Ontario
Welcome home to 2189 Dundas St E unit 116, a 2 bedroom, 1 bathroom mobile home. This unit features laminate flooring throughout plus updated trim, forced air gas heating, central air (approx 6 yrs) refrigerator and dishwasher (6 months), gas stove (nearly new), washer and dryer (a newer dryer vent system), double flush toilet with higher seat. Custom fitted blinds. Recently freshly painted throughout. The large deck has a remote operated power awning to enjoy those relaxing evenings or entertaining guests. Furniture can be included. Shaded treed lot that backs onto greenspace. Monthly fees $800. Includes: Lot fee, property taxes, sewage charges, water, park maintenance, garbage/recycling pick up. Conditional on Land Lease approval. Renting out unit is not allowed. The year round park is close to Argyle Mall for all your shopping needs, CTC, Peavey Mart, Fanshawe College, deli/bakery and bus stop is just a few minutes walk. Quick possession available. A great alternative to condo/apartment living suitable for retirement or down sizing. (id:58576)
RE/MAX Centre City Realty Inc.
38 Wilkinson Avenue
Cambridge, Ontario
Welcome to Westwood Village, a charming community in West Galt. This stunning and modern, one year old freehold townhouse offers 3 bedrooms and 2.5 bathrooms, designed to impress. The open-concept main floor boasts high quality laminate flooring and a sleek kitchen with ample cupboard and countertop space, a convenient island for extra cooking space and stainless steel appliances. The spacious living and dining areas make it perfect for entertaining. Upstairs, the master bedroom features a walk-in closet and a luxurious ensuite with double sinks, complemented by two additional bedrooms and a stylish 4-piece bathroom. Elegant window coverings throughout add a touch of sophistication. Ideally located near Galt’s downtown, Schools, shopping, parks and beautiful trails. (id:58576)
RE/MAX Twin City Realty Inc.
88 Archer Place
Kitchener, Ontario
Welcome to 88 Archer Pl in the sought after Heritage Park / Rosemount area of East Kitchener. This one owner semi detached home may be your opportunity to enter the housing market! This property is situated on a quiet street close to the highway and many amenities. It offers 3 bedrooms, all with original hardwood flooring, 1 bath, and a side entrance to the basement with the potential to create another living space, perhaps an opportunity for a mortgage helper. Updates include a new furnace last year, roof less than 5 yrs, and windows have been replaced within the last 10-15 yrs. Situated on a deep 150 ft lot, the backyard offers lots of space for entertaining or for the kids and pets to run! This charming home is waiting for a new family to make it theirs, so much potential here! Ideally located within minutes to the Stanley Park Conservation Area, Schools, Stanley Park Mall, Kitchener Aud, Victoria Park, and downtown Kitchener with its many restaurants and Kitchener market, don't miss your opportunity to view. (id:58576)
Peak Realty Ltd.
46 Cedarwoods Crescent Unit# 44
Waterloo, Ontario
An excellent opportunity for homeownership awaits! This lovely townhome priced like a condo though offers much more; features the convenience of a private garage and backyard, all while eliminating the burden of exterior maintenance. Enjoy the freedom from lawn care and concerns about windows, doors, or the roof the low monthly condo fee includes all exterior upkeep and even covers your water utilities for added peace of mind. The main floor showcases a generous family room, a designated dining area, and a well-equipped kitchen, along with a stylish full bathroom for family members and guests. Upstairs, you'll discover three bedrooms, including a spacious primary suite that easily accommodates a king-sized bed. An updated four-piece bathroom completes this level. The basement offers plenty of storage space and provides a walkout to your private backyard, perfect for barbecues, gardening, or letting your dog enjoy some fresh air. With easy access to the expressway, LRT, and local schools, along with fantastic restaurants, shops, parks, and public transit all within walking distance, this home truly has it all! Don't hesitate this gem wont be on the market for long! (id:58576)
RE/MAX Real Estate Centre Inc.
620 King Road
Burlington, Ontario
Experience the height of luxury in this remarkable residence! Nestled in a highly desirable neighborhood in South Burlington, this home is just a short stroll from downtown and the Burlington Golf & Country Club. Spanning over 4,500 square feet, it boasts exceptional charm and craftsmanship. With 4+1 bedrooms and 7 bathrooms, it perfectly marries sophistication and comfort for the discerning homeowner. The gourmet kitchen, featuring top-of-the-line Fisher & Paykel appliances and a Wolf 6-burner stove, is a dream for cooking enthusiasts. The open-concept design allows for easy transitions from cozy family dinners to grand formal gatherings. The primary suite offers a serene retreat, complete with luxurious ensuite bathrooms and a spacious dressing room. Additional generously sized bedrooms each come with their own ensuite bathroom and walk-in closet, enhancing the home’s appeal. The finished basement, which includes a full kitchen, living area, bedroom, and bathroom, provides versatile living options and is perfect for an in-law suite. A convenient mudroom leads to the three-car tandem garage, ensuring ample parking. The backyard features a full irrigation system and a newly added gazebo, making it ideal for entertaining. Discover the perfect blend of luxury and functionality! Don’t be TOO LATE*! *REG TM. RSA. (id:58576)
RE/MAX Escarpment Realty Inc.
203 Macnab Street S
Hamilton, Ontario
2 storey all brick historic property (not designated) in the Durand neighbourhood. Built 1877 for the Hamilton Real Estate Assoc. Used previously as lawyers office, tech company, and other commercial uses. Mixed property allowing residential and commercial/retail uses. Updated while maintaining historic features eg. 9ft-10ft ceiling heights, crown moldings, oversized baseboards, curved wood banister and railings, decorative fireplace surrounds. Updated electrical, some newer windows. Detached all brick single garage. Ample parking on front driveway and at rear of property as well as street parking. Close to hospitals, shopping, dining, entertainment, public transit, and minutes from GO transit, QEW, and LINC. (id:58576)
Royal LePage State Realty
868 King Street W
Hamilton, Ontario
Well maintained mixed use retail/commercial and residential building. Great location and high visibility in Westdale. Close to parks, schools, religious institutions, dining and entertainment, McMaster U, Columbia College, McMaster Innovation Park, McMaster Pediatrics Hospital (HHS) & public transit, mins to QEW, Westdale Village and downtown Hamilton, Locke Street shipping and dining. Includes 2 commercial/retail units on the first floor and spacious student rental on the second floor. Plenty of street parking. (id:58576)
Royal LePage State Realty
858 King Street W
Hamilton, Ontario
Rare offering of 2 mixed use retail/commercial and residential buildings on one lot. High visibility and traffic street in Westdale. Close to parks, schools, religious institutions, dining and entertainment, McMaster U, Columbia College, McMaster Innovation Park, McMaster Pediatrics Hospital (HHS) & public transit, mins to QEW, Westdale Village and downtown Hamilton, Locke St shopping and dining. 856-858 King St W includes two retail units on the first floor and one spacious 3 bedroom residential unit on the second floor. 850-854 includes 3 retail units and one 4 bedroom residential unit above and 8 parking spaces at rear of the buildings for tenants. Plenty of street parking. The two buildings must be purchased together. (id:58576)
Royal LePage State Realty
65 Glamis Road Unit# 1
Cambridge, Ontario
HERE IS A GREAT OPPORTUNITY TO OWN AN AFFORDABLE 3 BEDROOM AND 2 BEDROOM HOME WITH CARPORT. OPEN CONCEPT ON MAIN FLOOR TO ACCOMADATE LARGE GATHERINGS WITH A BREAKFAST BAR TO CHAT UP THE CHEF. PRIVATE DOOR TO EXCEPTIONALLY LARGE DECK TO ENTERTAIN THOSE LARGE FAMILY GET TOGETHERS OR JUSY A LAZY SUMMER DAY. NEED MORE ROOM, WE HAVE THAT COVERED WITH A FINISHED REC ROOM FOR HOME OFFICE/ GAMING/ TV OR ENTERTAINING ROOM. LARGE COVERED CARPORT FOR THE FAMILY CAR AND NO NEED TO SHOVEL! GREAT LOCATION FOR A FAMILY WITH SCHOOLS AND SHOPPING. (id:58576)
Royal LePage Crown Realty Services
25 Chestnut Avenue
Hamilton, Ontario
Welcome to 25 Chestnut Ave, where a charming fixer-upper is waiting for your personal touch! Imagine the possibilities with two kitchens, perfect for a multi-generational family or creating a cozy in-law suite. If you love a good project, this home offers the chance to become something truly special. The spacious layout gives you the freedom to design a space that suits your family's unique needs. Whether it’s a warm, inviting family room, a sleek, modern kitchen, or a private retreat for loved ones. It's located in the heart of Hamilton, you’ll be close to everything that makes this community great—schools, parks, shopping, dining, and even Tim Hortons Field. Come see the potential for yourself and start envisioning how you can turn this house into the home of your dreams. With a little love and effort, this could be the perfect place for your family to thrive. Don’t miss out on this incredible opportunity! (id:58576)
Exp Realty
100 Garment Street Unit# 410
Kitchener, Ontario
IMMEDIATE OCCUPANCY. Located in the heart of The Innovation District in Downtown Kitchener. Close to Communitech, Desire2Learn and Google. This sought after one bedroom w/Den unit includes Stainless appliances and many upgrades. Building amenities include a Party Lounge with catering kitchen, Landscaped roof-top terrace with BBQ's, State-of-the-art theatre room, Fully equipped fitness facility, Entrance phone security system for residents, WiFi and many more. Come join us and feel the pulse of the Downtown Vibe. Your new address is waiting. (id:58576)
RE/MAX Real Estate Centre Inc.
219 West Oak Trail Unit# 81
Kitchener, Ontario
Move-In Ready 2-Bedroom Stacked Townhome Condo in Kitchener, ON! This stunning 2-bedroom stacked townhome condo offers modern living at its finest. Featuring a modern interior design, spacious kitchen with stainless steel appliances, and a spacious main level, this home is designed for both style and functionality. The primary bedroom includes a private balcony, perfect for relaxing outdoors. Additional highlights include parking for two vehicles, with one space in the attached garage, and a laundry closet conveniently located on the second level near the bedrooms. Situated close to schools, parks, and shopping, this home offers unparalleled convenience in a prime Kitchener location. Ready to move in and call it home! (id:58576)
RE/MAX Twin City Realty Inc. Brokerage-2
RE/MAX Twin City Realty Inc.
1454 Aubin Road
Windsor, Ontario
Welcome to 1454 Aubin! This fully renovated 4-bed, 3-bath bungalow offers income potential with the front unit vacant (formerly rented for $2,100/month) and the back unit currently rented for $1,500/month (inclusive). Updates include new flooring, drywall, insulation, paint, 2 modern kitchens, updated bathrooms, and exterior improvements like new siding and roofing. New electrical and plumbing systems. Separate entrance for back unit. (id:58576)
RE/MAX Care Realty - 828
539 Belmont Avenue W Unit# 1107
Kitchener, Ontario
*Executive Penthouse Condo in convenient Belmont Village Location! Situated in the heart of midtown this PENTHOUSE which was custom designed checks all the boxes. With 2156 SQ FEET there is no shortage of space if you are an empty nester looking to downsize. Grand foyer entry is sure to impress the moment you enter. Features include breathtaking views on your private wraparound terrace with Eastern and Southern exposures. Modern open concept kitchen (newly renovated) features QUARTZ countertops and backsplash, oversized island, custom WALNUT cabinetry, newer appliances and a handy butlers prep area! Enjoy hosting friends and family while overlooking the spacious eat area and large family room. This home features oversized windows throughout that allow natural light to pour in. 9 FOOT CEILINGS throughout give this home an open lofty feel! Main floor laundry room for ease of use is an added bonus! Guest bathroom with walk in shower and granite counter tops. Hardwood flooring throughout, updated modern light fixtures and lots of closet space. Primary bedroom is spacious with a walk-in closet, den/office area, large windows with custom blinds. A luxurious ensuite is the perfect retreat with double sinks, granite counters, deep soaker tub with jets and glass shower. The 2nd bedroom offers ample closet space and more windows for natural light. 2 UNDERGROUND GARAGE parking spots, LOCKER PLUS CONDO FEES INCLUDE; heating, cooling, water, gym access, party rooms, media room plus MORE! Make Belmont Village home- a vibrant, active, friendly neighbourhood, just steps to Westmount Golf & C.C., Iron Horse Trail, shops, restaurants, pubs, Pharmacy, Hospitals, schools and transit. (id:58576)
RE/MAX Twin City Realty Inc.
1225 North Shore Boulevard E Unit# 608
Burlington, Ontario
Spacious and Upgraded Condo Living with downtown convenience. Welcome to this beautifully updated 2-bedroom, 2-bathroom condo boasting over 1,100 square feet of luxurious living space. Featuring upgraded engineered hardwood floors, crown moulding, a fully renovated kitchen with modern finishes, and elegantly updated bathrooms, this unit exudes style and sophistication. Impeccably maintained, it offers a move-in-ready home that blends comfort and elegance. Enjoy breathtaking views from your living space, perfectly complemented by the bright and airy atmosphere. Nestled just steps from the lake, this condo provides access to scenic waterfront trails, parks, and Burlington’s vibrant downtown. Conveniently located near the hospital and local amenities, this home ensures a lifestyle of ease and accessibility. Perfect for first time home buyers, downsizers or professionals, this condo offers a rare combination of spaciousness, prime location, and timeless upgrades. Don’t miss your chance to make this exceptional property your own! (id:58576)
RE/MAX Escarpment Golfi Realty Inc.
60 William Street Unit# Upper
Brantford, Ontario
ALL INCLUSIVE 2 BEDROOM RENTAL – NO ADDITIONAL FEES! Not Ready to Buy?! No problem! Welcome home to 60 William Street, a clean maintained all brick 2 storey home with loads of charm. This lease is for the UPPER FLOOR that offers 2 bedrooms, 1 bathroom, a loft, and 1023 square feet of living space! Just minutes to amenities, shopping, and highway access. The charming exterior sets the tone as you make your way into the home. This unit features two spacious bedrooms with closets, one bedroom has an attached sunroom, the perfect place to enjoy your morning coffee. The large eat-in kitchen offers loads of cabinets and counter space, with a 2-piece bathroom just steps away. Upstairs you will find a large loft, the perfect place for a living space, den, office of playroom. The unit has in-suite laundry for your convenience. Enjoy this large space and know your expenses each month with an ALL-INCLUSIVE rent for $1950. (id:58576)
Revel Realty Inc
1460 Highland Road W Unit# 8h
Kitchener, Ontario
Modern spacious 2 story stacked townhome with every need at your fingertips. Whether you are a first time buyer, downsizer or investor this property is certain to check all the boxes. As a first time buyer or downsizer this home is spacious, and well maintained. With 3 spacious bedrooms, modern open concept living, dining & kitchen area, 2 bathrooms and a quaint private terrace to lounge on you will feel right at home. Newer carpet free flooring in all but the bedrooms. This property is conveniently located minutes from Hwy. 7, The Boardwalk, and several Big Box Stores. One of the features of the property is the playground and outdoor space that is located in a safe central area of the complex for young families. For Investors this turn-key property has up until recently been rented out for the past couple of years at market value. Low condo fees, location, public transit and proximity to Universities make it a viable option for great leasing opportunities. Book your showing today! (id:58576)
Real Broker Ontario Ltd.
545 Grace St Street
Woodstock, Ontario
Are you searching for a 4-bedroom family home in a great neighbourhood? Welcome to 545 Grace St. This 4 bed 2 bath home features a partially finished basement and detached garage. This classic home has granny-suite potential. With tall ceilings and lots of character, this home has plenty of space for your family to enjoy. The covered front porch is a great place to enjoy your morning coffee, or if you want some privacy, the back patio is a great place to relax. The main floor features a large dining room, spacious living room, kitchen with an island, sun room and a full bathroom. Upstairs features 4 spacious bedrooms and a bathroom, along with built-in storage in the hallway. This home is close to amenities such as downtown shopping, schools, walking distance to the library, many parks and beautiful mature neighbourhoods to walk through. This could be your perfect family home. Book your showing today! (id:58576)
Gale Group Realty Brokerage Ltd
40 Conklin Crescent
Aurora, Ontario
Stunning 6 Years New Detached Home , 3850 Square Feet of Luxurious Above Ground Living Space. Pie shape Back To Ravine/Forest, Hiking Trail. . Bright & Spacious. Open Concept Kitchen With S/S Appl, Quartz Counter Tops & Backsplash ,Big Size Pantry. Hardwood Floor Go Throughout. Pot Lights. 2nd Floor Laundry, Oak Staircase With Iron Spindles. Walk-out Basement, Bright and Comfortable. Professionally Landscaping the Front and Back Yard(2022).Custom Composite Deck With Seamless Glass To Enjoy The Fantastic Views.Step To Trail. Close To Community Center, Go Train, Schools, Parks, T&T, Plaza, Walmart, Hwy404. A Must See. **** EXTRAS **** Fridge, stove, dishwasher, washer, dryer, lights (id:58576)
Royal Elite Realty Inc.
118 Lane
Essex, Ontario
Welcome home to 118 Lane St in beautiful town of Essex. Available for lease, this 3 bed + den, 2.5 bath, 2 story townhouse is sure to impress. Gorgeous finishes throughout immaculate & spacious home. Main features bright foyer leading to spacious, open-concept living w/beautiful kitchen boasting abundance of cabinetry, center island, subway tile backsplash & quartz countertops throughout. Laundry is conveniently located on main, as well as powder room & access to garage. Upstairs has 3 large bedrooms w/ample storage space, including primary bed w/ensuite bath & walk-in. Upper floor hosts a 2nd full bath & large den w/potential for office, playroom, storage or anything your imagination may please! Large windows throughout allows natural sunlight to flow through this bright beautiful home. Conveniently located near Highway 3, shopping, restaurants and an incredible recreation center. This full house is available to lease. Please contact L/S for a private showing and to apply. (id:58576)
Homelife Gold Star Realty Inc
A - 69 Eastchester Avenue
St. Catharines, Ontario
This functional 1,950 sq. ft. layout offers a fantastic opportunity for your business. Featuring two private offices, a spacious open space, one smaller room, and two washrooms (one currently enclosed from a previous renovation), this space can be your canvas and easily accommodate your business needs. Zoned M1 (Medium Density Mixed Use), it provides flexibility for a variety of uses. Located on Eastchester Avenue, this property benefits from high visibility and excellent exposure, making it a prime location for your business. Ample parking is available for both staff and customers, ensuring convenience for all.Situated in a highly accessible area, you'll be close to major amenities and transportation routes. Tenants are responsible for their own utility consumption. Minimum 24 month lease. (id:58576)
First Class Realty Inc.
200 Mccarthy Road Unit# 439
Stratford, Ontario
Embrace comfort and safety in your new condo at the McCarthy Retirement village. Maybe its time for an incredible investment. You are allowed to rent out your unit (not as air bnb thou) Discover the perfect blend of comfort, security and privacy or company when you need it! Ample room for your own dining table, perfect for hosting with family or friends. Two three piece baths accompany the 2 bedrooms. Both have accessible features for your safety. The stacked washer/dryer just off the galley kitchen make laundry day a breeze! Enjoy serene views from your private balcony overlooking the beautiful maintained courtyard. Many amenities await you including a salon, spa, library, movie theatre, pool room, and transportation services for special group outings. There's even an enclosed area to park and charge your scooter! A nursing station is located on the first floor. In your unit there are emergency call buttons in every room . You must enroll in a basic care pkg that includes emergency response 24/7, 8 meals a month and use of all amenities. More services are available if you wish including a complete meal plan at an additional cost. These apartments rarely come on the market. Come have a look and see if it's the right time for you! Please do not go direct or call the front desk for info. They will direct you back to me. They're busy looking after the residents! (id:58576)
RE/MAX Real Estate Centre Inc.
103 Elliott Street Unit# A
Cambridge, Ontario
Welcome to your newly renovated main level unit at 103 Elliott St, ideally situated in the heart of East Galt! This spacious 2-bedroom, 1-bathroom unit offers the perfect blend of convenience and comfort, located close to downtown shopping and the vibrant Gaslight District, while nestled in a quiet, family-friendly neighbourhood that backs onto scenic Lincoln Park. Enjoy easy access to transportation with an 11-minute walk to public transit, along with the added convenience of 2+ parking spaces for your vehicle. Recently renovated in 2024, this unit features not only stylish cosmetic updates including a complete bathroom renovation, but also essential improvements to plumbing and electrical systems, ensuring your peace of mind. Don’t miss the opportunity to view this amazing unit for yourself—schedule your visit today! (id:58576)
Exp Realty
4290 Longmoor Drive
Burlington, Ontario
Highly desirable south-east Burlington location. Well maintained family home boasts, enlarged foyer, spacious updated kitchen with sunny eat-in dining area addition and sliding doors leading to a 2 tiered deck and private yard, living room and dining room with hardwood floors and California shutters, primary bedroom has triple closets and ensuite privilege, lower level features large family room with gas fireplace, 4th bedroom , and 3 piece bathroom. Close to GO station, hwy access, library , shopping, schools, and amenities. (id:58576)
Right At Home Realty
1209 - 665 Bathgate Drive
Ottawa, Ontario
Welcome to apartment 1209 at Las Brisas. This Eastern facing unit offers panoramic Eastern views from the wall of sliding glass doors. Ceramic tile and laminate flooring throughout. The updated kitchen was thoughtfully designed with loads of cupboards, three banks of drawers & a lazy Susan. Tasteful and ample counter top and backsplash. The bright & sunny L shaped living / dining rooms are ideal for entertaining and have easy access to the kitchen. A linen closet as well as the double clothes closet en-route to the Primary bedroom which features an oversized double clothes closet with mirrored sliding doors and a full walk in closet with shelving. Updated four piece bathroom. Indoor parking space and locker are assigned by the Condo Corp. Las Brisas features an indoor pool, library, tennis courts, a party room, gym and games rooms amongst its many amenities., Flooring: Laminate & Tile (id:58576)
RE/MAX Affiliates Realty Ltd.
809 - 200 Inlet
Ottawa, Ontario
**Experience Elevated Living at Petries Landing in Orleans** Discover this stunning condo featuring **2 spacious bedrooms** and **breathtaking panoramic views** of the Ottawa River. Designed with high ceilings and a seamless open-concept layout, the living, dining, and kitchen areas blend effortlessly for a modern lifestyle. The **gourmet kitchen** is a chefs dream, boasting stainless steel appliances, a large island with a breakfast bar, and sleek quartz countertops. Rich hardwood flooring throughout adds warmth and sophistication. Step out onto the **expansive 40-foot balcony**, perfect for sipping morning coffee or unwinding in the evening. The primary suite offers a **walk-in closet** and a **spa-like 5-piece ensuite**, complete with dual sinks, a luxurious soaker tub, and a separate shower. A second bedroom, a stylish 3-piece guest bath, and an **in-unit laundry room** add convenience and functionality. Exclusive rooftop amenities include an **in-ground pool, hot tub, BBQ area, lounge chairs, a fully equipped exercise room, and a party room**, all with stunning 180-degree river views. This unit also comes with a **storage locker and 2 underground parking spaces**. Conveniently located near future LRT stations, this is a perfect blend of luxury, comfort, and accessibility. **Dont miss your chance to call this exceptional property home!** (id:58576)
Lotful Realty
6566 Drummond Road
Niagara Falls, Ontario
Welcome to 6566 Drummond road. An investor seeking a great opportunity.This property features a huge lot (104,94 x 209.88ft), a total 22,024 Sq Ft of Lot. The front unit is a three-bedroom with a full kitchen, and living area. The back unit has another kitchen with 1 bedroom with living room. Each unit has a separate entrance. Fully finished basement with extra bedroom and1 full bathroom.Excellent Opportunity to Build Multiplex With Zoning R5B/NC for more income and redevelopment. Close To Niagara Falls (Steps To 1.4Km) Don't miss this fantastic opportunity! (id:58576)
Royal LePage Triland Realty
30 - 1820 Canvas Way
London, Ontario
4 years new detached house, more than 2400 SQFT living space (1887 sqft above grade + 650 sqft finished basement), 3+1 bedrooms, 3.5 bathromms, fully finished basement. The entrance has a good-sized foyer with high ceiling, leading to an open concept modern main level with upgraded engineered hardwood floor.9 feet ceiling in main level. Living room has oversized windows offering a great view of the backyard andplenty of natural light. Kitchen with quartz counter tops . Hardwood staircase with a glass panel railing.Second level has a large master bedroom with luxurious ensuite bathroom, a large covered balcony and alarge walk-in closet. Two other generous sized bedrooms with large closet share another full bathroom. Full finished basement with lookout windows has a spacious family room, a bedroom and a 3-piece bathroom.Close to Masonville Mall, Western University and YMCA. Very low condo fee $129.35/month. (id:58576)
Century 21 First Canadian Corp
741 King Street W Unit# 506
Kitchener, Ontario
Luxurious 1-Bedroom Apartment for Lease in Prime Waterloo Location Welcome to Unit 506 at 741 King Street West, Waterloo, Ontario – a stunning 1-bedroom, 1-bathroom apartment available for lease in a highly sought-after location. Situated in a modern, 18-floor building constructed in 2021 by HIP Developments, this residence offers contemporary elegance combined with practicality. Enjoy breathtaking views of the vibrant Kitchener-Waterloo skyline from the comfort of your new home. Nestled in the heart of Waterloo, this property boasts proximity to an array of amenities. Discover delicious dining options, top-rated schools, and vibrant entertainment destinations all within walking distance. The KW Grand River Hospital is conveniently located next door, adding to the appeal of this well-connected address. As you enter Unit 506, you’ll immediately feel at home with the bright, natural light that fills the space. The kitchen is a modern dream, featuring brand-new appliances, a sleek island countertop, and ample cabinet space for all your storage needs. The open-concept design flows seamlessly into the living area, where you can unwind and enjoy panoramic city views. The spacious bedroom comfortably accommodates a queen-sized bed and offers generous closet space. The bathroom is a luxurious retreat, complete with a glass shower, heated flooring, and abundant cabinetry for all your essentials. This 1-bedroom, 1-bathroom apartment perfectly blends luxury and practicality, making it the ideal place to call home. Don’t miss this opportunity to lease a premium unit in one of Waterloo’s most desirable locations. Can come furnished with existing furniture for $2150 per month. $300 incentive to tenants for early move-in (prior to January 10th). Contact us today to schedule your private viewing! (id:58576)
Royal LePage Wolle Realty
9 Ravensdale Road
Cobourg, Ontario
Discover the perfect blend of beachside tranquillity and suburban convenience, nestled in the picturesque lakeside community of Cobourg on an extra-wide 62 lot. Location is everything, and this home delivers in spades. Just a short stroll from scenic walking trails and the beach, you'll enjoy seasonal lake views and the vibrant life of a nature lovers' paradise. Step inside to find a home where pride of ownership is evident in every detail. The recently renovated kitchen dazzles with granite countertops, a custom backsplash, and a walkout to the deck and backyard. The living room features updated engineered hardwood flooring throughout and an oversized window, allowing ample natural light to flow in. The family room, a cozy haven for relaxation, also features a walkout to the expansive deck and backyard oasis, seamlessly blending indoor and outdoor living. Upstairs, the primary bedroom boasts double closets for ample storage & three additional spacious bedrooms. A full bathroom completes this level with convenience and style. The finished basement adds even more living space, with a spacious rec room perfect for family gatherings. You'll also find a luxurious bathroom with heated floors and a sauna equipped with a 7kW electric sauna heater, compatible with water and essential oils for a steaming experience. The large, fenced backyard is an entertainer's dream. With mature trees, abundant flower beds, and planter boxes, this outdoor space offers a tranquil setting. Enjoy gatherings on the two-level deck, perfect for summer barbecues. The backyard offers a peaceful escape where you can relax, recharge, and soak in the natural beauty. Whether sipping your morning coffee or enjoying a sunset, this backyard is your private sanctuary. For hobbyists, the dream garage is a standout feature. Equipped with Swisstrax floors, hot and cold water, heating and A.C., an insulated overhead door, LED lighting, and separate circuits, it offers both functionality & impressive storage! **** EXTRAS **** Embrace this remarkable property's beach vibes and nature-filled ambiance. It's more than just a home; it's a lifestyle. Don't miss the chance to make it yours. (id:58576)
RE/MAX Hallmark First Group Realty Ltd.
77 Anderson Road
Brantford, Ontario
Impressive Corner lot house w 4Beds+3Baths+2Car Garage In Highly Demanded Family-Friendly West Brant. This Beauty Backs On Greenspace+ Overlooks Lovely Park W A Splash Pad and tons of playing areas. Very Bright House W Loads Of Sunlight, Large Covered Porch, Dd Entry, Garage Door Opener, Hwd Flr, Oak Stairs, Garage Entry To Mudroom, 2nd flr laundry, Gorgeous Deck Overlooking the Ravine And A Trial, Chef's Kitchen W High-End SS Appliances(dd fridge, electric stove, over the range & dishwasher) & hi capacity washer & dryer, Center Island/Breakfast Bar, 2nd Flr Laundry, 2 Linen Cabinets, high quality Blinds, Central Ac, Walkout Basement To The Trail w open green views. Decent-Sized Bedrooms w no neighbors around you. Backyard oasis perfect for your BBQ and gatherings. Unobstructed Views Of Green Space! Fenced backyard. No Neighbors In All Directions! Picture Perfect In All The Rooms! **** EXTRAS **** High-End Ss Dd Fridge, Ss Elec Stove, Ss B/I Dishwasher, high capacity Washer & Dryer. Gorgeous Views Of Greenspace Front & Back From A Lovely Deck. Close To Great Schools, Shopping, Parks, Trails & Hyws (id:58576)
Right At Home Realty
144 Cole Terrace
Woodstock, Ontario
Welcome to 144 Cole Terrace Your Dream Home in Woodstock! This stunning newly built 4-bedroom end-unit freehold townhouse is designed to offer modern living at its finest. Situated on a spacious lot measuring 34.2 feet by 110.1 feet, this property boasts a total living space of 2,120 square feet. Key Features: Ample Parking: Includes a single-car attached garage and space for two additional vehicles on the driveway. Plus, no walkway in front of the property provides an uncluttered curb appeal. Spacious and Inviting Great Room: Featuring a cozy fireplace, this room is perfect for gatherings and relaxation. Modern Kitchen: Equipped with sleek stainless steel appliances, this contemporary kitchen is a dream for culinary enthusiasts. Main Floor Elegance: Enjoy 9-foot ceilings and stunning hardwood flooring throughout, creating a bright and sophisticated living space. Family-Friendly Layout: The thoughtfully designed floor plan provides ample natural light and functional spaces, making it ideal for families or anyone seeking style and comfort. This property combines convenience, modern aesthetics, and functionality, offering an exceptional lifestyle for its new owners. Don't miss out on the opportunity to own this meticulously crafted home. (id:58576)
RE/MAX Excellence Real Estate
100 Dun Skipper Drive
Ottawa, Ontario
This Executive Well Designed Home In Ottawa Features Over 4250 Sq Ft With 5 Beds & 4 Full Baths. A Custom Stone Interlock Driveway Lead You To This Sensational Home With Tasteful Upgrades. Soaring 9 Foot Ceilings+ Thick Plank Maple Flooring Are Found Throughout The Main & 2nd. 2 Story Sun-Filled Lr W/ Huge Windows. Chef's Kitchen W/ Granite Waterfall Counters, Huge Centre Island & Pantry Opens Onto The Spectacular Sunroom. Cozy Family Room Boasts A Gas Fireplace W/ Stone Surround & Maple Mantle. Main Floor Bedroom W/ 3pc Ensuite Is A Great Space For Overnight Guests. Take The Hw Staircase To The Expansive 2nd Floor To Find 9' Ceilings & 8' Doors. Primary Bed Boasts A Luxurious 5pc Ensuite, Electric Fireplace & 2nd Floor Office. Bed 2 Has The Luxury Of It's Own 3pc Ensuite. Beds 3 & 4 Share A Jack N' Jill 4pc Bath. Hw Stairs Take You To The ""Ready To Finish"" LL W/ High Ceilings, Rough-Ins & Numerous Windows. Proximity To Schools, Universities, Shopping & 23 Mins To Downtown/Parliament. 2100 + Sq Ft, 9 Ft Look-Out Unfinished Basements With 2 Rough-In For Bathrooms & A Rough-In For Laundry Room & Plenty Of Large Windows. (id:58576)
Homelife/future Realty Inc.
127 Omer Avenue
Port Colborne, Ontario
Imagine your family growing and thriving in this stunning recently fully renovated home, nestled in one of Port Colborne's most desirable neighborhoods. This beautifully renovated 1,815 total sq ft home offers a perfect blend of modern living and classic appeal, making it the ideal place for families and individuals alike. This home boasts an open-concept design that's perfect for entertaining and family gatherings. The heart of this home is the open and inviting kitchen overlooking the living area, equipped with brand new stainless steel appliances, floor to ceiling custom cabinetry, and ample counter space where you can create culinary masterpieces while your children do their homework at the grand size breakfast island. The formal dining room area provides the perfect backdrop for family dinners and holiday gatherings, filled with laughter and love. Moving along past the dining area, you will find three bedrooms, each thoughtfully designed for comfort and privacy. The main bedroom is a sanctuary for you with a large sliding door that walks out to the backyard offering a peaceful retreat after a long day with beautiful rose bushes blooming in the spring. The backyard is a paradise for outdoor activities, from weekend barbecues to playing catch with the kids while the unfinished separate entrance open basement provides endless possibilities for a playroom, home theater or nanny suite. In addition, imagine having a 360 sq ft detached garage that's not just a space for your car, but an extension of your lifestyle that doubles as a workshop! Nestled in a family-friendly neighborhood, you're just minutes away from schools, parks, shopping, canals and the stunning shores of Lake Erie. This property offers the perfect blend of comfort and convenience. This home isn't just a place to live; it's a place where your family's story will unfold. Don't miss the chance to make this recently renovated home with new doors, windows, appliances and furnace yours! (id:58576)
Right At Home Realty
134 - 677 Park Road N
Brantford, Ontario
Welcome to this stylish and modern end-unit, three-story townhome nestled in a peaceful neighborhood. Boasting nearly 1,500 square feet of living space, this home offers a second-floor terrace, ideal for creating an outdoor oasis. The spacious main floor features a bright great room, a dining area, an expansive kitchen, and a convenient powder room. Upstairs, you'll find upgraded 2+1 bedrooms, including a primary bedroom with a walk-in closet, along with two three-piece bathrooms, one being a private ensuite. Thousands invested in upgrades, including premium laminate flooring on the main level, imported ceramic tiles, upgraded coffee granite countertops, a level 1 kitchen backsplash, modern interior doors, California-style ceilings, Decora switches and plugs throughout, and installed A/C (not originally provided by the builder). Located in a prime area, this home is just minutes from the Hwy 403 on-ramp, offering easy access to Hamilton and Toronto. Its also close to Big Box stores, restaurants, Lynden ParkMall, transit, Downtown Brantford, Branlyn and Wayne Gretzky community centres, hospitals, and much more. (id:58576)
Homelife G1 Realty Inc.
50 Bechtel Street
Cambridge, Ontario
Welcome to 50 Bechtel Street! This reverse Cape Cod home offers more space than meets the eye. With over 3,000 sq. ft. of finished living area, there's ample room for the whole family. On the main floor, you'll find a spacious living room and family room that flow seamlessly into the kitchen. The main level also features a dining room, a convenient 2-piece powder room, and a laundry room. Large windows throughout the main floor flood the space with natural light. Upstairs, you'll discover three generously sized bedrooms. The primary suite includes a luxurious spa-like unsuited, 2 closets, and an additional bonus storage area. A Jack and Jill bathroom connects the other two bedrooms. The fully finished basement provides even more living space, including a large recreation room with a pool table, a den, a fourth bedroom, and a third 3-piece bathroom. Recent updates include the kitchen(2020),bathrooms(2018),and furnace(2016).Outside, enjoy a fully fenced yard with well - maintained gardens. A Storage shed, and a finished driveway with parking for up to four vehicles. Located in the desirable Hespeler area, just minutes from Hwy 401, this home has it all. Don't miss out schedule your showing today! (id:58576)
Royal Star Realty Inc.
9 Lovell Crescent
Brantford, Ontario
Welcome to this stunning, bright 2-storey, carpet-free home in the desirable southwest area of Brantford. Featuring 3+1 bedrooms, 2.5 baths, and an attached garage with inside entry, this home offers both comfort and convenience. Double wide concrete driveway easily fits 4 vehicles. The spacious master suite boasts a walk-in closet and a luxurious ensuite with a walk-in shower. The upstairs bedrooms are generously sized, each with bright windows that fill the rooms with natural light. A large linen closet is conveniently located on the way upstairs. Enjoy family meals in the nice-sized eat-in kitchen, which opens to the dining room. Sliding doors from the kitchen lead to a back deck, ideal for easy BBQs and outdoor entertaining. Relax on the inviting front porch or enjoy the privacy of the fully fenced yard. A 2-piece bath is conveniently located on its own level, leading to the basement, which offers a large storage area, a 4th bedroom, and a spacious laundry room. Located within walking distance to schools, parks, and trails, this home is truly move-in ready! (id:58576)
RE/MAX Escarpment Realty Inc.
7 Fenwick Court
Brantford, Ontario
Welcome to 7 Fenwick Court, Brantford! Located in the popular Brantwood Park community, this beautifully updated semi-detached home is situated on a quiet, family-friendly court with a large pie-shaped backyard. Just minutes from highway access and all amenities, this property offers 3 bedrooms, 1 bathroom, a partially finished basement and a spacious fenced yard with a side entrance. Step inside to a welcoming foyer with durable laminate flooring and a stylish new feature wall in the living room. The space is generous in size, with large windows that cascade natural light throughout. The dining room, perfect for family meals, features patio doors that lead to a newly updated deck and the expansive backyard - complete with a fully fenced yard, an above-ground pool and plenty of room for kids to play or entertain guests. The kitchen, located off the dining room, was completely renovated in 2019 and boasts modern cabinets, quartz countertops, a stylish backsplash, under-cabinet lighting and new appliances. Make your way upstairs to find 3 generously sized bedrooms, 2 with new carpets and 1 with laminate flooring. Each bedroom is filled with natural light - a perfect space to unwind after a long day. The bathroom on this floor was renovated in 2022 and features modern fixtures, a sleek vanity and durable vinyl plank flooring. Head downstairs to the partially finished basement, which offers additional living space with a newly added rec room, currently being used as a bedroom (no window), as well as a laundry area equipped with a brand-new washer & dryer (2024). Outside, this home has been meticulously maintained, with updates including a re-shingled roof (2019), a freshly paved driveway (2019) that fits 3 cars and new front & back decks. Impeccably cared for and move-in ready, 7 Fenwick Court is a fantastic opportunity to own a beautifully updated home in a prime location. (id:58576)
Revel Realty Inc.
51 Burgess Crescent
Brantford, Ontario
An Exquisite Masterpiece, Vastu compliant! Approx. 4000 sq. ft. total living space Stunning double car garage detached house welcomes to open foyer with separate living and dining place. Chef's kitchen with extended kitchen cabinets, pot lights in the cabinets, centre island, open concept design with connecting to living room that offers feature wall,huge windows. Pot lights throughout the main floor. Upstairs boasts 5 bedroom with 3 full bathrooms. Huge master bedroom with his/her closets and 4pc ensuite. 4 Bedrooms are connecting to semi ensuite. Perfect for larger families. Legal two plus den finished basement with two full bathrooms got you covered for your mortgage expenses. 132 ft deep lot offers you huge backyard with lovely gazebo to spend your evenings with family. Minutes to hwy 403, Costco, and all other amenities. Dont wait, this will not last long. (id:58576)
Save Max Real Estate Inc.
309 - 560 North Service Road
Grimsby, Ontario
Priced to Sell! Discover this chic 1-BEDROOM + DEN CONDO in Grimsby on the Lake, a fusion of modern living, convenience, and style. Spanning 684 sq. ft., this residence features 9-foot ceilings, floor-to-ceiling windows, and a gourmet kitchen with white finishes, quartz countertops, and an upgraded pantry. Enjoy the spacious bedroom with a walk-in closet and luxurious ensuite, plus custom features like sleek laminate flooring and Hunter Douglas window coverings. Step out onto your balcony for tranquil lakefront views. Amenities include ensuite laundry, storage, underground parking, and access to a rooftop BBQ, fitness room, and more. Perfectly located near dining, shopping, and natural escapes, this condo is an excellent opportunity to embrace lakeside living. (id:58576)
Ipro Realty Ltd.









