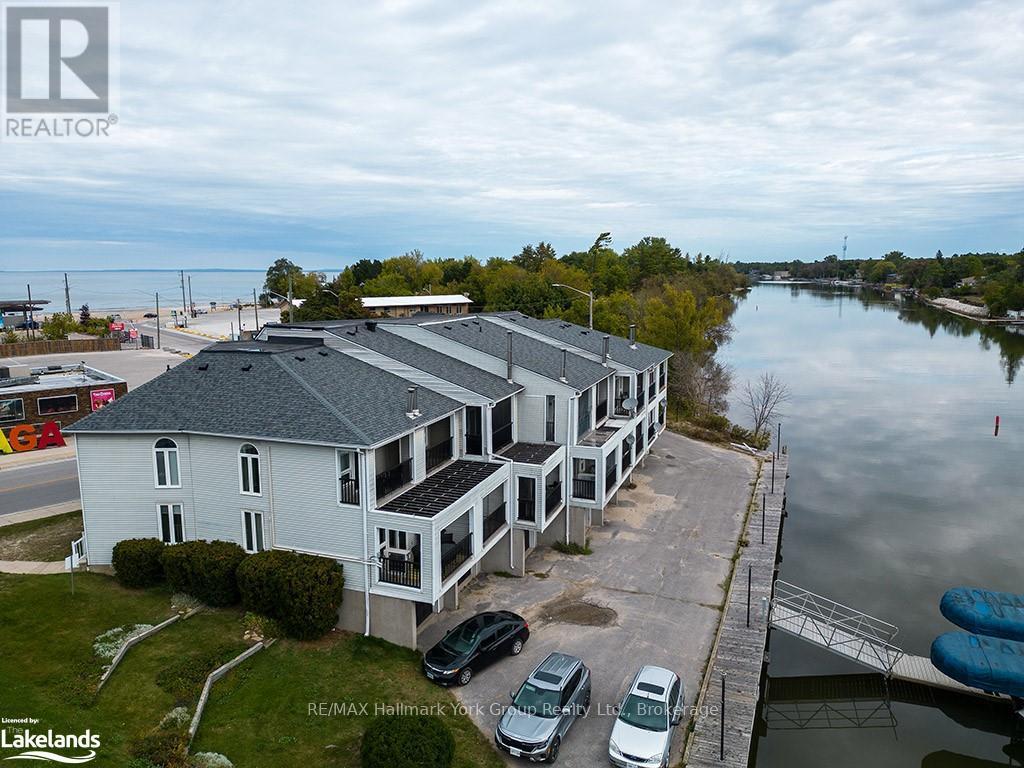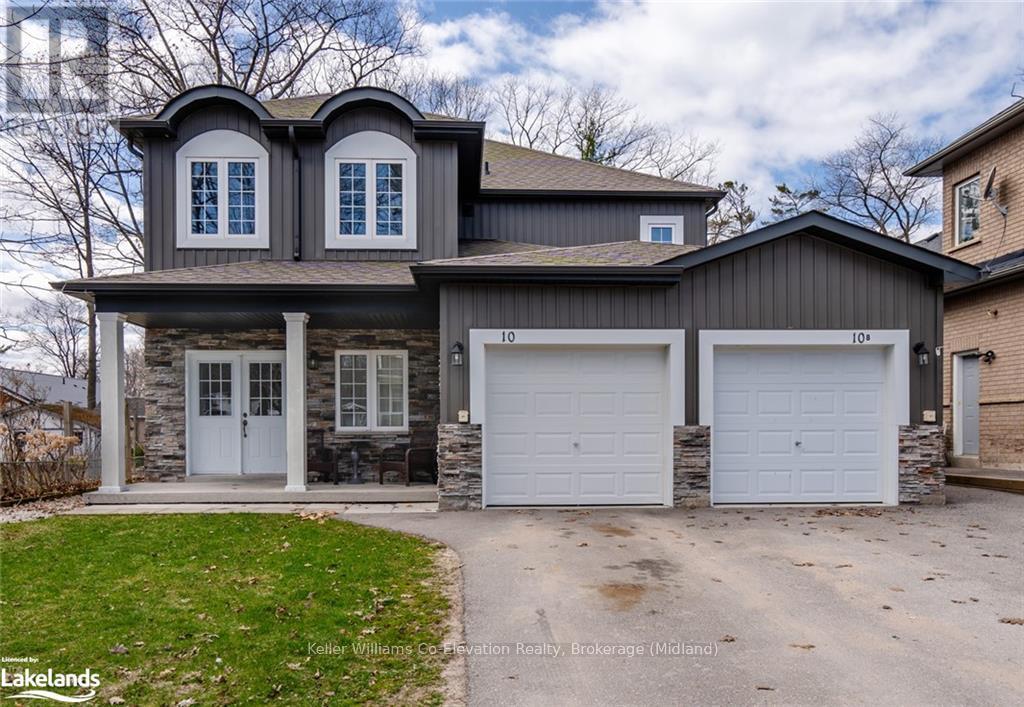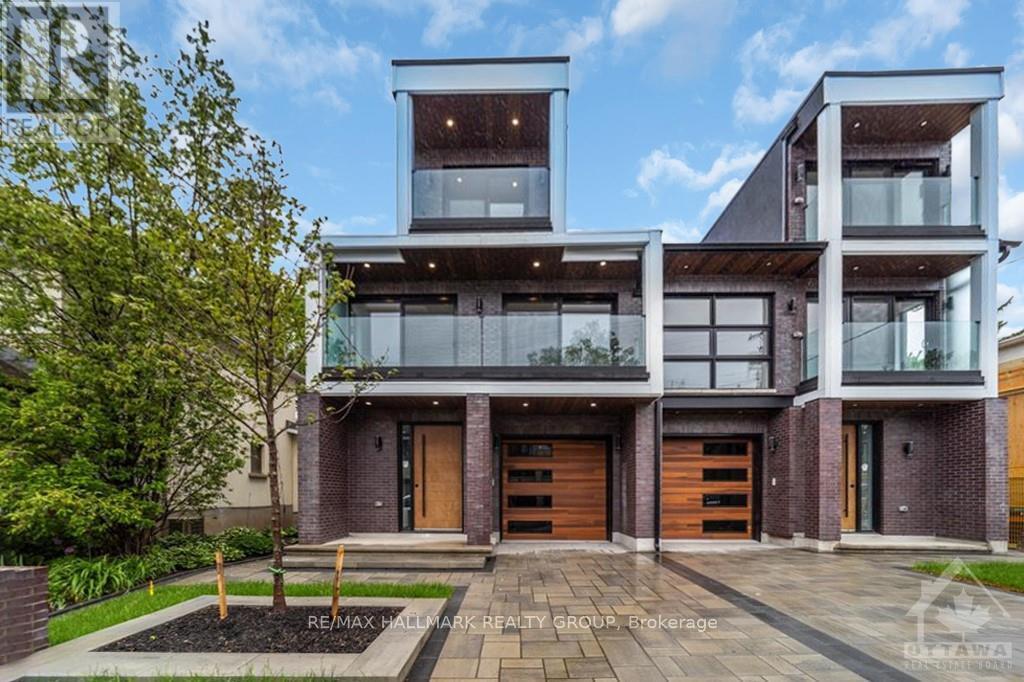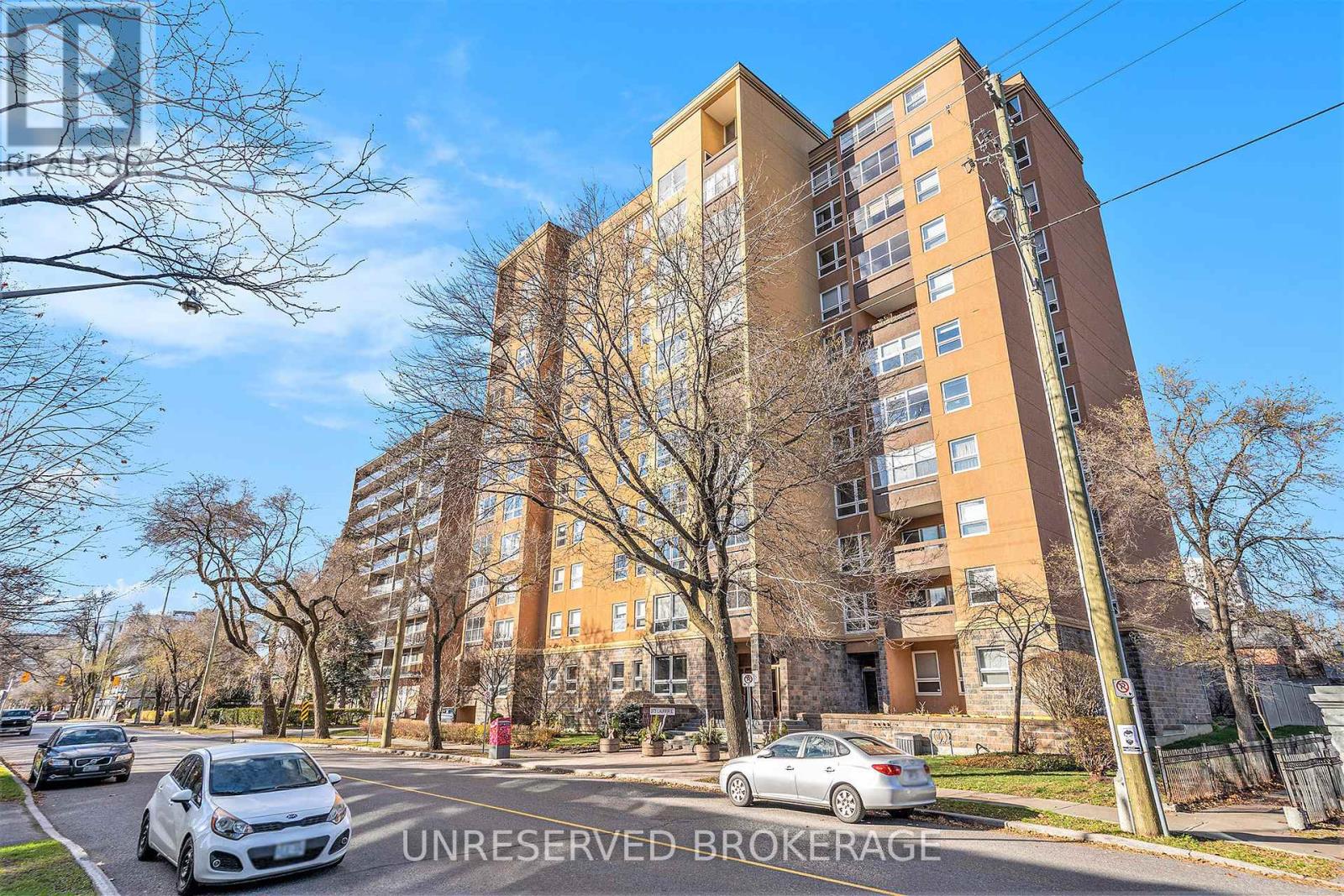457 Queen Street
Midland, Ontario
Discover the timeless elegance of this charming century home nestled in the heart of Midland. Boasting original character and vintage charm, including stunning stained glass windows. With 3 bedrooms, 2 bathrooms, and the potential to finish the attic for bonus space, this home is perfect for families. The main floor features a functional layout, providing ample space for all your needs. Take advantage of the unique opportunity this oversized lot offers—nearly the equivalent of two lots for the price of one. With dual driveways and frontage on both Queen St and Ellen St, the property also includes a detached, heated, and insulated garage with its own driveway on Ellen St, offering exceptional versatility. Surround yourself with beautiful, mature gardens that create a serene and private retreat. Situated within walking distance to all amenities and Georgian Bay, this home is also close to schools, Little Lake Park, and the Rec Centre/Arena. (id:58576)
Keller Williams Experience Realty
110 Mary Street
Collingwood, Ontario
Experience timeless sophistication in this exquisite custom home by L. Patten & Sons, perfectly situated in the heart of Collingwood amidst lush nature and scenic trails. Located in a prestigious and highly sought-after neighbourhood, this residence embodies the essence of modern luxury living. Spanning over 3,600 square feet, on an impressive 65x165ft lot, this extensively renovated home leaves no detail overlooked, showcasing high-end finishes and thoughtful design. The kitchen, the heart of the home, features premium appliances, including a commercial-style gas range, and a magnificent island ideal for entertaining guests. The open-\r\nconcept space spills into the grand family room with vaulted ceilings, and a floor-to-ceiling fireplace flanked by built-ins. Effortlessly transitioning between indoor and outdoor spaces, the private backyard can be accessed from the living room & dining room, framed with oversized windows, sliding doors, and vaulted ceilings. The primary suite offers a sanctuary of relaxation, complete with a walk-in closet and a luxurious en-suite bath featuring a soaker tub. The lower level is designed to impress, providing the perfect space to après in style with a fully equipped bar, a spacious rec room, and a full bathroom. Two additional bedrooms, an exercise room, and ample storage complete this level. Outside, the backyard is a tranquil retreat, featuring a large south-facing two-tiered deck surrounded by majestic trees. With exceptional comfort, polished fixtures, and refined finishes throughout, this home truly sets itself apart. (id:58576)
Bosley Real Estate Ltd.
828 Alpine Avenue
Ottawa, Ontario
Brand-new semi-detached home, covered by a Tarion warranty,includes a legal secondary unit ideal for rental income or multigenerational living. The home features high ceilings & stunning floor-to-ceiling windows. At the heart of the home is a chef-inspired kitchen, boasting custom cabinetry, premium finishes with an exquisite waterfall island with seating. Open-concept main floor is highlighted by elegant lighting & hardwd flring throughout. The livrm showcases a striking floor-to-ceiling marble accent wall with a gas FP. A modern glass staircase leads to the Mdrm features a luxurious ens. with a Roman tub, along with walk-in closets featuring built-in cabinets & drawers. A spacious 2nd bdrm with its own ens., an additional generously sized bedroom & a full bath complete this level. Fully finished lower level includes a kitchen, bedroom, fbth& Laundry. Just 10 minutes from downtown & steps from the LRT line. Two hydro meters, one for each unit. (id:58576)
RE/MAX Hallmark Realty Group
67 Kenilworth Street
Ottawa, Ontario
Great location - Opportunity Knocking! Just waiting for you to make it yours! This home awaits a new owner's touch after being loved for over 50 years. Located in the tree lined streets of the mature Civic Hospital area on a 44' x 98' lot, this single home provides a great house for a family with 3 large bedrooms, 3 bathrooms (2 full, one half) the powder room conveniently located off the kitchen, and a main floor family room that opens to the deck and private rear yard. Classic features like hardwood floors (under carpeting), high baseboards, and a cozy fireplace offer timeless charm, while the formal living and dining rooms are ideal for entertaining. The second floor provides three very large bedrooms as well as a 4pc bathroom and large linen closet. The Principal suite is 21 ft x 14 ft with 5pc ensuite bathroom/dressing room. A partially finished basement and attic offer further potential to tailor the space to your style. Located near Wellington Village & trendy Hintonburg, this home is steps from fantastic parks (Reid Park) that has been recently modernized for families to enjoy. With great schools, shops & the Civic Hospital nearby, this home is full of promise just waiting for your finishing touches to truly make it shine. The private laneway and detached garage ensure no issues for parking. Close to excellent elementary schools, one middle school, and two Montessori schools. Easy access to all the city has to offer - whether it is by transit, bike, walking, car or the LRT, you will enjoy this wonderful home in a lovely neighbourhood. 24 hours on offers appreciated. Estate sale- as is/where is. Full inspection available on request. Plans for renovation/ addition completed in the 80's on kitchen counter. Some photos virtually staged. Floorplans available in attachments.Open house Sunday December 8th 2-4 (id:58576)
Engel & Volkers Ottawa
2405 - 195 Besserer Street
Ottawa, Ontario
Well-maintained 1 bedroom, 1 bath condo unit with open concept layout. 1underground parking and 1 locker included. Hardwood and ceramic floors throughout. Spacious kitchen w/granite countertops and 4 stainless steel appliances. Living/dining room has doors leading to a balcony. Nicely sized bedroom, 3 piece bath & laundry complete the apartment. Great views of the city. Close to everything and ready for move-in. Photos from when unit was vacant. (id:58576)
Royal LePage Performance Realty
49 North Street E
Orillia, Ontario
Welcome to the North Ward! Privacy + in this wonderful Orillia location! With a total of 8 bedrooms and 4 bathrooms & more than 3,600 sq. ft. - you have space for the whole family! The main house is comfortable with 4 bedrooms, 2 baths & a main floor office! There is a 2 bedroom IN-LAW SUITE above the garage, and a SECOND 2 bedroom IN-LAW Suite in the basement! The main house has a large open concept kitchen, and an open dining living room to fit your large dining table. Walkout the sliding glass doors to your oversize deck and enjoy the extra large lot (75 ft. x 221 ft.). The circular drive allows 2 driveway access points onto North St. E. Couchiching Golf & Country Club is across the road. Walking distance to Lake Couchiching and downtown Orillia. This house is in the perfect location and waiting for you! (id:58576)
Keller Williams Experience Realty
1 - 1 Spruce Street
Wasaga Beach, Ontario
Breathtaking Wasaga Beach Property – Steps to Beach 1\r\nExperience the perfect waterfront lifestyle with crystal-clear waters, rolling waves, and breathtaking sunsets at your doorstep. This property offers an unparalleled opportunity for year-round living, a weekend retreat, or the chance to apply for a short-term accommodation license.\r\nOpen Concept Design with Spacious living and dining area, a cozy fireplace and walkout balcony overlooking the scenic Nottawasaga River. Eat-In Kitchen and enjoy views of Wasaga Beach while cooking or dining.\r\nTwo spacious bedrooms, including a primary suite with its own balcony, perfect for relaxing mornings or evenings. Three bathrooms and main floor laundry, ensuring comfort and convenience for family and guests. Finished Basement with a recreational room and ample storage space. One-car garage with additional storage.\r\nSteps from the world’s longest freshwater beach, perfect for swimming, building sandcastles, or enjoying beachside leisure.\r\nNearby marina for sailing and kayaking, plus endless outdoor activities like biking, hiking, fishing, snowmobiling, and more.\r\nClose to local amenities, including a casino and other attractions.\r\nShort drive to Barrie, Collingwood, and The Blue Mountains for skiing and year-round adventures.\r\nDon’t miss out on this beachside haven, ideal for ""that"" beachy kind of person or family. Your dream home by the water awaits! (id:58576)
RE/MAX Hallmark York Group Realty Ltd.
1269 Diamond Street
Clarence-Rockland, Ontario
Welcome to this stunning 2023-built home, designed with growing families in mind! This spacious residence features 4 oversized bedrooms, including a master suite with a huge walk-in closet, and 4 well-appointed bathrooms, offering comfort and convenience for everyone. The thoughtfully designed open-concept layout is perfect for both everyday living and entertaining, with smooth ceilings, upgraded tiling, and pot lights creating a bright, modern ambiance. Families will love the functional touches, including beautiful engineered hardwood flooring, a dedicated upstairs laundry room to simplify chores, and a fully finished basement with a full bathroom, perfect for a playroom, guest suite, or additional living space. The heart of the home is the stylish kitchen, featuring granite countertops, an under-mount sink, sleek two-tone cabinets, and premium LG appliances ideal for preparing meals for loved ones. This home also offers practicality with two insulated garages, providing ample space for vehicles and storage. Located near top-rated French and English schools (pre-kindergarten to grade 12) and big-box stores for shopping and everyday essentials, this property is perfectly situated for busy family life. With its spacious design, family-friendly location, and modern finishes, this home is ready to help your family create lasting memories. Built by Longwood Building Corporation, this property is located in Rockland, a growing neighbourhood that makes this home not just a place to live but also a smart investment for the future. Don't miss out on this incredible opportunity to upsize in style! (id:58576)
Exp Realty
104 - 140 Cedar Island Road
Orillia, Ontario
Welcome to Elgin Bay Club in Orillia! Waterfront living without the added price and costs as you enjoy your condo on the trailside! Fantastic main floor 3 bed + den & 2 bath condo spanning over 1,400 sq. ft.! Open concept living and dining with extra seating. Gourmet cooking with your gas stove. Gas fireplace is perfect for the cooler weather. Upgraded custom sound proof walls. Primary ensuite has a separate shower and soaker tub, a walk-in closet and your own walkout to your private deck. Convenience of underground parking plus an outdoor parking spot and your own storage locker. Safety features include alarm and key security entrance. Trail side views with nearly 300 sq. ft. of covered porch. Common space includes an epic view of Lake Couchiching, BBQ and Muskoka chairs. Elgin Bay also enjoys private boat docks on the waterside. Steps to the Port of Orillia, Downtown shops and restaurants are a short walk. Maximize your summer with close proximity to all of the ongoing downtown Orillia events. This is the easy lifestyle you have been waiting for! (id:58576)
Keller Williams Experience Realty
535 Flagstaff Drive
Ottawa, Ontario
Contact Erin Cormack at 613-255-5770 with any inquiries. (id:58576)
RE/MAX Affiliates Realty Ltd.
401 - 22 Perkins Street
Ottawa, Ontario
Beautiful well-appointed stylish condo in the heart of it all, West Centre Town, just steps from LeBreton Flats, Chinatown, Little Italy, Ottawa River & Pimisi LRT station. This top-floor spacious penthouse; 1-bedroom flat features high-end quality finishes; hardwood floors, luxury modern kitchen w/island, quartz countertops, gas range, custom built-in cabinets & shelving in bedroom & living room for ample storage needs, as well as a storage unit & private covered parking space. Convenient in-unit laundry makes life just a little simpler. High ceilings, expansive windows with views of nature and green space, and a spacious open-concept layout offer an airy bright living space brimming with w/natural light. If that isn't enough nature for you, enjoy the Roof Top Terrace with mesmerizing views overlooking the City including the Ottawa River. BBQ's for use on the terrace. These picturesque views are straight out of a magazine and will have you feeling relaxed &rejuvenated as you soak it all in. 48hr irrevoc on all offers to lease. (id:58576)
Royal LePage Team Realty
715 - 10 James Street
Ottawa, Ontario
Downtown living at its finest! Located in the new James house building, this bright & modern 2 bedroom is steps to restaurants, shops & Rideau Canal. Features open concept design, plenty of natural light with floor to ceiling windows, designer decor, kitchen offers stone counters, stainless appliances, island & pantry, family room offers access to spacious balcony, 2 good size bedrooms with double closets & more! This beautiful building offers exercise room, rooftop terrace with outdoor pool & garden area. Be the first to make this beautiful space your own!! (id:58576)
Right At Home Realty
10 Elm Drive
Wasaga Beach, Ontario
Located just steps from beach area 1 and the sandy shores of Georgian Bay, this turnkey legal duplex, built in 2017 features a vacant 2 bedroom, 2 bathroom main level unit, along with a spacious 3 bedroom, 2 bathroom upper unit. Each offer primary suites with ensuite baths, stainless steel appliances, generous eat-in kitchen and living areas leading to a private balcony or patio. Individual in-suite laundry facilities and private entrances. With separate a/c, gas and hydro meters, efficiency is ensured. Additionally, both units have their own garage with inside entry and backyard access, perfect for enjoying the outdoors. Conveniently located close to shopping, restaurants, schools, beaches and more. This property is ideal for multi family living, or adding to your investment portfolio with either annual leasing or short term rentals. Don't let this amazing opportunity pass you by! (id:58576)
Keller Williams Co-Elevation Realty
9 1/2 Ella Street
Ottawa, Ontario
Beautiful 2-Bed Plus Den and 1-Bath on the second floor apartment right in the heart of the Glebe, and across the street from the well-loved and widely enjoyed Capital Park. Nicely renovated and updated in 2019. Comes with its own in-unit Laundry (located in the bathroom. Parking is an additional $100/month if available. A quick 10-15 minute walk to Lansdowne Park and all that the Glebe has to offer. No Smoking. Credit Check, Rental Application, Work History, Pay Stubs, References and Schedule B to accompany the Agreement to Lease. 48 hours irrevocable as the Landlord is out of the country. (id:58576)
RE/MAX Hallmark Realty Group
169 Taylor Drive
Barrie, Ontario
Charming Family Haven in South East Barrie's Bayshore Area! Welcome to one of Barrie's most coveted neighborhoods! This stunning 1800 sq ft 2-story home, nestled in a tranquil pocket of South East Barrie's Bayshore area, offers the perfect blend of space, style, and functionality for growing families. With its prime location, this property boasts an array of desirable features. The 1800 sq ft of living space is perfectly appointed with 3+1 bedrooms and 4 bathrooms. A separate entrance to the lower level provides potential for an in-law suite or rental income. The fully fenced yard is perfect for kids and pets, while the sun-filled living room features a cozy gas fireplace. The open-concept main floor is filled with natural light and seamlessly integrates dining, kitchen, and family room, creating an ideal space for family gatherings. The primary bedroom is a serene retreat, complete with a walk-in closet and 4-piece ensuite. Additional features include an owned on-demand water heater and high-efficiency furnace, ensuring energy efficiency and cost savings. The beautifully landscaped front yard, complete with perennials and flowers, adds to the property's curb appeal. The outdoor space is perfect for entertaining, with an enclosed backyard featuring a deck and stone patio. Steps away from wooded walking trails and Wilkins Beach, this property offers endless opportunities for outdoor exploration.\r\nResidents of this neighborhood enjoy access to top-rated schools, parks, trails, and community centers. Shopping, dining, and entertainment options are also conveniently nearby, making this family-friendly community an ideal place to call home. Recent updates and upgrades throughout the property ensure a move-in-ready condition. Additionally, the potential for an in-home office or treatment room provides flexibility for work-from-home arrangements or hobby pursuits. Ample storage space throughout the property completes the package. (id:58576)
RE/MAX Professionals North
46 Bethune Court
Ottawa, Ontario
Nestled in the heart of Beaverbrook, every corner of this 4-bedroom home has been renovated this year, making it a standout in the neighborhood. Step inside to discover new flooring throughout the entire home, leading you to an immaculate and stylish kitchen that is open to the dining room. All 3 bathrooms have been updated, offering a spa-like experience. The spacious interior promises ample room for living, with exceptionally large bedrooms. The primary suite is a true retreat, boasting a luxurious ensuite and a walk-in closet to meet all your needs. As an added unique bonus, another of the 4bedrooms also features a generous walk-in closet, providing ample storage. The finished lower level adds an extra dimension, presenting a versatile recreation room perfect for family time, a home gym, or even your own home theater. This charming townhome is also part of the esteemed Stephen Leacock and Earl of March school catchment areas, ensuring access to excellent educational opportunities. (id:58576)
Engel & Volkers Ottawa
403 - 460 Ontario Street
Collingwood, Ontario
2 bed room condo in the Bayview Terrace building located in the east side of Collingwood over looking the park, soccer, walking distance to Georgian Bay, local hospital-, and Sunset Point. Bus stop near by. Bright airy 2 bed room unit featuring balcony walk\r\nin shower, fridge and stove only 2 yrs old, Eastern views, controlled entrance, elevator, 1 outside parking place. Condo fees\r\nof $557.22 cover your heat, hydro, water, sewer and parking as per condo documents. (id:58576)
Century 21 Millennium Inc.
606 - 50 Emmerson Avenue
Ottawa, Ontario
Spacious 2 bedroom 2 bathroom condo in well established building! Unbeatable views! Balcony views of Ottawa River and Gatineau Hills...kitchen window view of Parliament! In unit laundry room. Ensuite has been redone with walk in shower. Secure bike room...storage locker...covered parking spot...exercise room...board/party room...come take a look! Parking spot 15 on the main floor. Locker # 30 lower level. ""Other"" room measurement is balcony. Seller will pay out special assessment on closing. Status certificate available for review. Contact Margo Lindsay 613-795-6274 48 hrs irrevocable. Seller is out of town and family consulting. (id:58576)
Royal LePage Team Realty
A - 185 Carleton Avenue
Ottawa, Ontario
185 Carleton Ave is an exquisite custom-built home boasting smart features, hardwood flooring, pot lighting, and glass railings. The open-concept design features a living room with a gas fireplace and sliding doors that fill the space with natural light, seamlessly connecting the indoors to a fenced backyard with a deck. The chefs kitchen offers built-in appliances and a central island, complemented by a convenient powder room on the main level. The second level includes a spacious primary bedroom with a walk-in closet and a luxurious 5-piece ensuite, two additional bedrooms with balcony access, a 4-piece bathroom, and laundry facilities. The third level presents a private retreat with a sitting area, a 5-piece ensuite, and walk-out balcony access. Located in the coveted Champlain Park neighborhood, this home is walking or biking distance to the LRT station, Champlain Park, Westboro, and Wellington West, providing effortless access to shopping, dining, and entertainment. Experience the epitome of luxury living where sophistication and smart technology harmoniously intertwine. (id:58576)
RE/MAX Hallmark Realty Group
4 Foxwood Crescent
Wasaga Beach, Ontario
Welcome to 4 Foxwood Crescent, located in the desirable Blueberry Trails neighborhood of Wasaga Beach. This stunning raised bungalow offers a perfect blend of style and function, featuring high-end finishes throughout. The main level boasts 3 spacious bedrooms, including a sun-filled primary bedroom with western views, and a mix of tile and hardwood flooring for added elegance. The open-concept living area flows seamlessly into a custom kitchen and a separate dining space, making it ideal for entertaining. The home features a fully finished basement, providing additional living space with 2 more bedrooms, and includes two cozy gas fireplaces. With 5 bedrooms, 3 full bathrooms, and the convenience of main-level laundry, this home offers ample space for family and guests. The exterior is just as impressive, with a beautifully landscaped, fully fenced backyard that includes a sprinkler system and a charming gazebo. Located just a short drive from the beach, shopping, and within walking distance to the trail system, this property offers the perfect blend of comfort, luxury, and convenience. (id:58576)
Century 21 Millennium Inc.
3 - 58 Florence Street
Ottawa, Ontario
Best Apartment in the Building! Stunning New Contemporary apartment with 2 bedrooms & 1 bath conveniently located in Centre town. Bright, open concept, and spacious main living space, with wall-to-wall windows and high ceilings allowing tons of natural light into the apartment. High-end finishes include; quartz countertops, engineered wide plank luxury vinyl flooring, solid core doors for sound insulation, marble backsplash, and custom kitchen cabinetry with soft close cabinets and drawers. This luxury boutique-style apartment building offers a stunning furnished shared rooftop terrace with picnic tables and a barbecue to enjoy the warmer months overlooking the view of the gorgeous central location. The rear exterior building has a garbage room and separate bicycle storage. Underground parking spots may be available close by for $150/month. Available March 1st 2025. Close to Lansdowne, Carleton U, shopping, and some of Ottawa's best restaurants! Rental Application, Proof of Employment & credit check required. Minimum 1 year lease. **** EXTRAS **** Gas, Hydro, Internet, Parking. (id:58576)
Royal LePage Team Realty
103 - 1 Brandy Lane Drive
Collingwood, Ontario
SEASONAL RENTAL - Available from March 1st. Tastefully decorated ground floor condo at Brandy Lane . This two bedroom, two bath unit has lots of sleeping space with a queen bed, double over double bunks with single trundle and a sleeper sofa. Take advantage of the heated outdoor pool located in the complex or hop on the local trails for a walk. Located on the outskirts of Collingwood this great location is only a short drive to the Village at Blue, local ski hills and many winter activities and yet still close to all the town of Collingwood has to offer; restaurants, shopping, fitness, entertainment, trails Utilities are extra to rent. Start and end dates can be flexible. Potential to extend beyond ski season; call, text or email for additional information. (id:58576)
Royal LePage Locations North
20 Hills Thistle Drive
Wasaga Beach, Ontario
Stunning End Unit Townhome for Annual Lease! This home is one of the largest of its style, complete with a double car garage (inside entry) and two additional driveway spaces. The open concept kitchen has a large centre island, stainless steel appliances and walkout to the 20 foot covered deck. A huge great room and 2pce bath complete the main floor. There are 3 bedrooms on the upper level, including a generous primary suite with walk in closet and ensuite. The laundry is conveniently located on the upper level, as well as another full bathroom. Bonus Features: Air Conditioning, Gas Bbq Hookup, 5 Whirlpool Appliances, Garage Door Opener and Park Nearby. Utilities are in addition to rent. Applicants will be asked for the following: Equifax Report, Proof of Employment/Income, Rental Application & References. Book your showing today! (id:58576)
RE/MAX By The Bay Brokerage
404 - 373 Laurier Avenue E
Ottawa, Ontario
Discover this beautifully renovated 2-bedroom condo that combines modern elegance with a prime location. Just a short walk to Strathcona Park, the Rideau River, and local shops, this home offers unparalleled convenience. Condo fees include all utilities, parking, and a storage unit. The updated kitchen boasts high-end appliances, curved quartz countertops, and custom cabinetry. A sunken living room with hardwood flooring and southern views creates a cozy ambiance, while the enclosed sunroom provides a perfect retreat. The primary bedroom features hardwood floors, ample storage, a 2-piece ensuite, and a wall-mounted TV. The main bathroom, updated by Jacuzzi, includes stylish black accents. A versatile second bedroom with hardwood flooring and a Queen Murphy bed serves as a guest room or office. Additional features include in-unit laundry, a car wash bay, outdoor pool, BBQ area, and gazebo. Move-in ready with exceptional style and downtown living! (id:58576)
Unreserved Brokerage
























