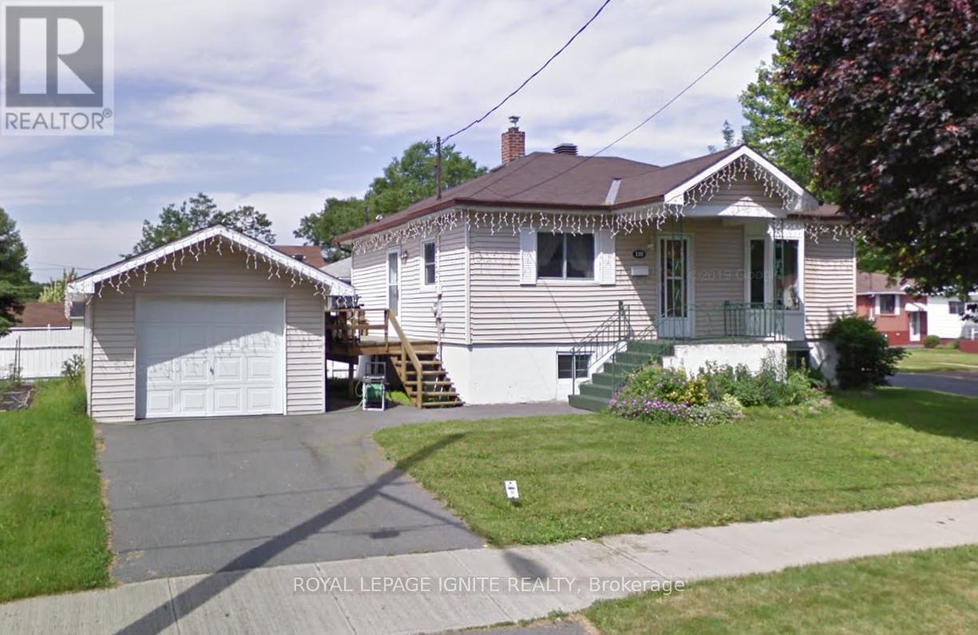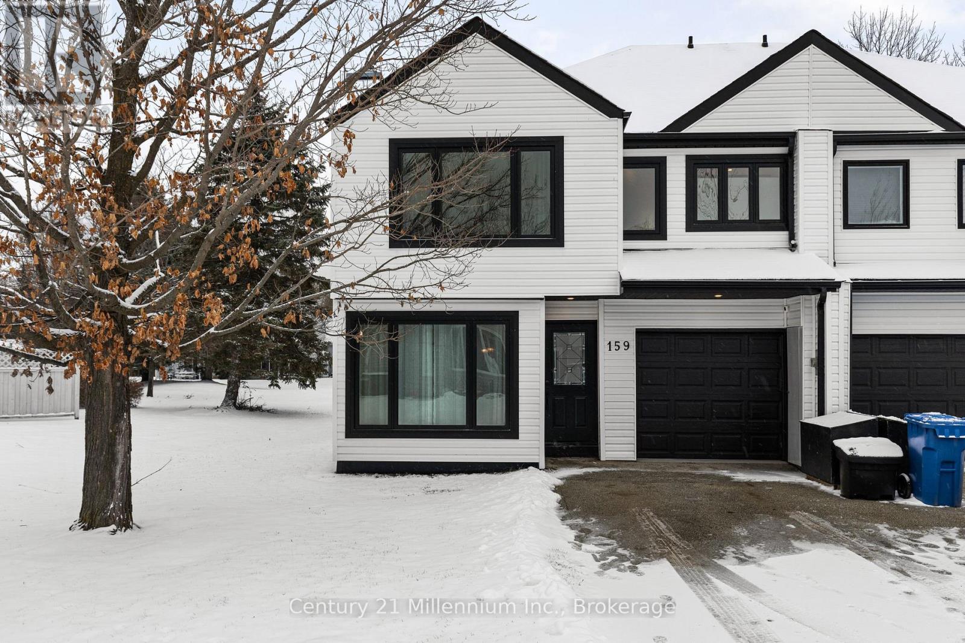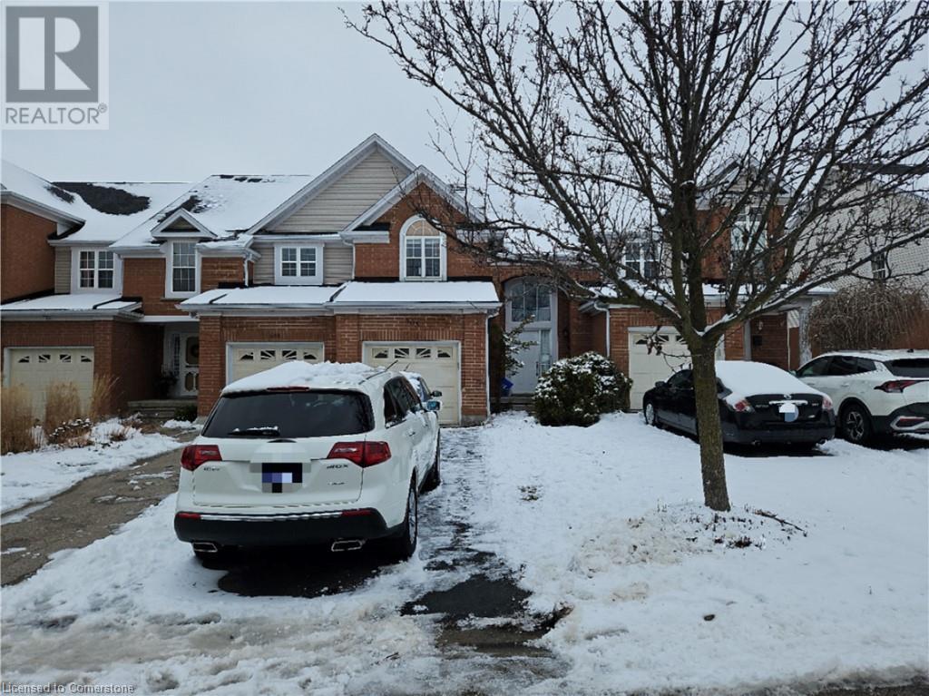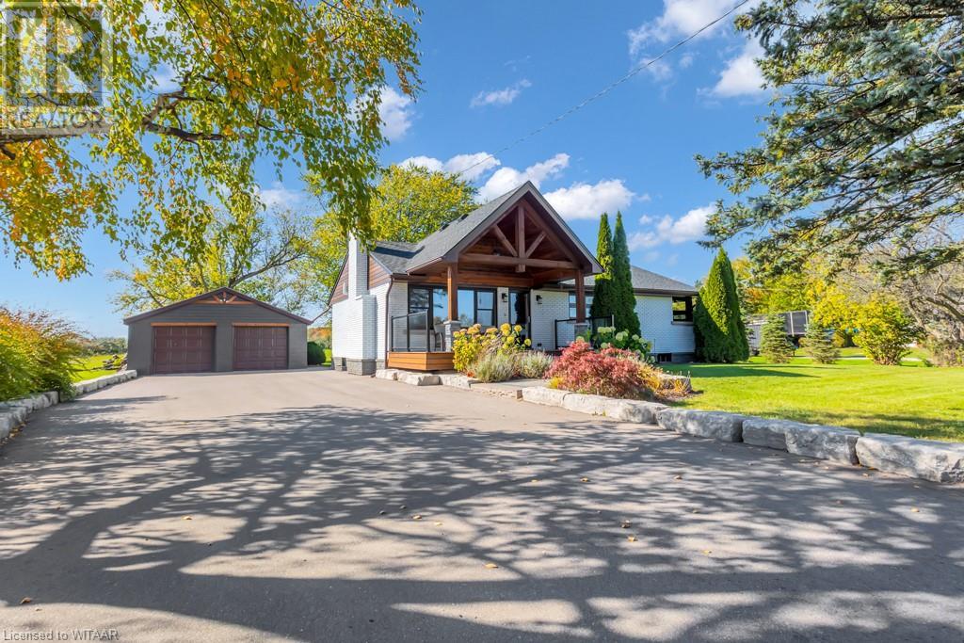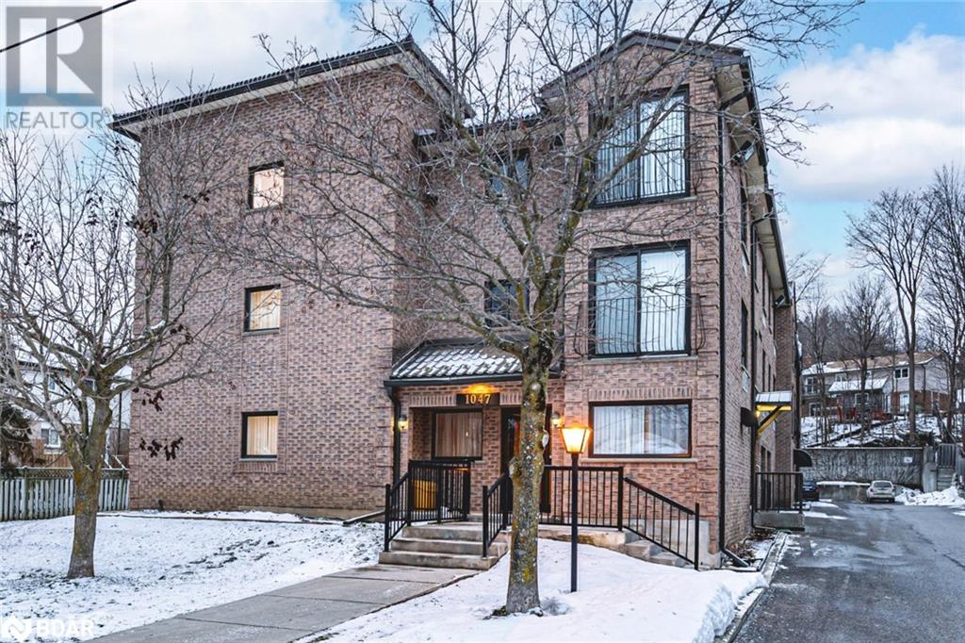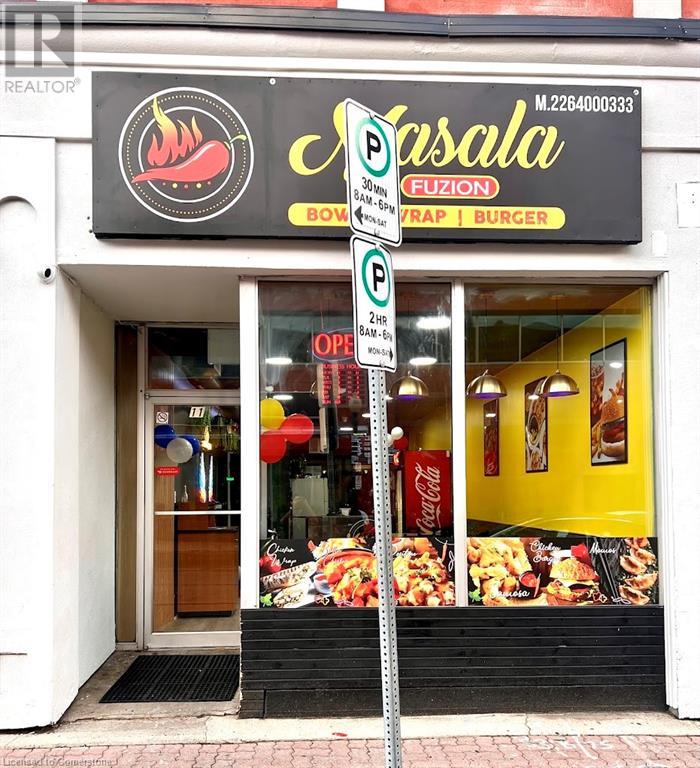812 Chelsea Crescent
Cornwall, Ontario
A rare to Market! This Owner occupied Detached 2 story home with finished basement. With an in ground pool, 4+1 bedrooms is in a good Cornwall neighborhood is great for large family. Not many Cornwall homes available with land and features as this. Beautiful Kitchen, attached Dining, Living and Family room on the main floor. Prime Bedroom with ensuite washroom, 3 more Bedrooms, another full Washroom on upper floor. Lower level has a 2nd Family Room, Bedroom, a Rec Room and Laundry Room. Don't Miss This!!! Close To Schools, Shopping, Theatre, Malls &Entertainment & Much More. **** EXTRAS **** Fenced Yard with Garden shed. Great for Pets, children and enjoy gardening (id:58576)
Royal LePage Ignite Realty
129 Leonia Street
Cornwall, Ontario
Bungalow with 2 Main Floor generous Bedrooms, 1 Bed & a Den in Basement. Detached garage on a desirable corner lot. Great established family neighborhood with new construction nearby. Bright, Open layout with cozy living room beside attached kitchen. Side door with quick access to deck and garage. Finished basement with Rec room, bedroom, den and large unfinished utility / laundry space with plenty of storage potential. Efficient forced air natural gas heat. Cornwall's top neighborhoods blocks from the St. Lawrence River. All amenities close by. **** EXTRAS **** Property is being sold in 'as is where is' condition (id:58576)
Royal LePage Ignite Realty
810 Chelsea Crescent
Cornwall, Ontario
Owner occupied Detached side split Bungalow with 3 Large bedrooms in a goodCornwall neighborhood. Not many Cornwall homes available with land and homefeatures as this. With a Beautiful Kitchen attached Dining and Living roomon the main floor. 3 Generous Bedrooms and a Full Washroom on the upperfloor. Lower two levels have an Office Room, a huge Family Room combinedwith Games room and a Laundry Room. Close To Schools, Shopping, Theatre,Malls & Entertainment & Much More. **** EXTRAS **** Fenced Yard with Garden shed. Great for Pets, children and enjoy gardening (id:58576)
Royal LePage Ignite Realty
159 Vacation Inn Drive
Collingwood, Ontario
Step into comfort and style with this well priced two-storey home in Collingwood! This versatile property would suit many needs; a family home, retiree retreat or income generating rental for investors! Beautifully arranged main level with a large living room & eye-catching fireplace, open concept and bright dining room, and kitchen with plenty of storage, a peninsula suitable for entertaining, and sliding doors leading to a patio for relaxing and hanging out. A two-piece bathroom and main floor laundry adds convenience and functionality. The second floor offers three good-sized bedrooms and a main 4-piece bathroom. The large primary bedroom suite offers an impressive walk-in closet and a renovated ensuite bathroom with double sinks and spacious shower. The exterior has undergone a significant upgrade with new siding, all new windows, doors and garage door. Other updates include flooring, bathrooms, and freshly painted rooms. Minutes to amenities but located on a private road with very little traffic. This one is sure to check off all the boxes! (id:58576)
Century 21 Millennium Inc.
505 Beaver Creek Crescent
Waterloo, Ontario
Great location, within walking distance to high-ranking schools and bus routes. 1,678 sq ft townhouse plus fully finished basement for rent. The main floor features open to above foyer, spacious living room with hardwood floors, the dining room has sliders open to a sizable deck in fully fenced backyard. The second floor offers 3 bedrooms and 2 full baths, which the master bedroom features it's own walk-in closet and a 4pc en-suite. The basement offers a large rec-room, a laundry room/utility room, and some storage spaces. Close to YMCA and Laurel Creek Reservoir. A short drive to both Universities, shopping, and HWY 85. New lease starts as early as Feb 01, 2025. (Garage is excluded as the landlord needs to leave her car in the garage, along with some other belongings.) (id:58576)
Royal LePage Peaceland Realty
905 Blueline Road
Norfolk County, Ontario
Escape to country living in this beautifully renovated bungalow nestled on a spacious 0.68 acre lot just outside of Simcoe. Combining modern updates with rustic charm, this home provides a peaceful retreat with easy access to town conveniences. Step inside to an bright and open living space filled with natural light. The updated kitchen features plenty of cabinetry and counter space, perfect for everyday cooking and family meals, and flows seamlessly into the dining area to create an inviting atmosphere for gatherings. The main level also includes three comfortable bedrooms, each with generous closet space, and a 4-piece bathroom. Downstairs, the fully finished basement offers a large recreation room, ideal for family entertainment, and flexible bedroom/office space, perfect for remote work or study. Outside, relax on the covered front porch with your morning coffee or host barbecues on the covered back deck while taking in the scenic views of the countryside. The expansive yard provides room for gardening, outdoor activities, and simply enjoying the quiet surroundings. The property also features a detached 28’ x 24’ 2-car garage for vehicles and storage, plus an insulated 12’ x 28’ man shed complete with a bar—perfect for socializing or as a private retreat. This property offers all the charm of rural living with the convenience of being just minutes from Simcoe’s amenities, including schools, shopping, and dining. Whether you’re looking for a family home or a quiet escape, this property has it all. Don’t miss your chance to own this perfect slice of country living - your dream home awaits! (id:58576)
Exp Realty Of Canada Inc.
Royal LePage Lakes Of Muskoka Realty
1047 Mississaga Street West Unit# 301
Orillia, Ontario
CONVENIENTLY LOCATED ORILLIA CONDO WITH RECENT UPDATES! Welcome to 1047 Mississaga Street West #301, a thoughtfully updated one-bedroom condo situated in a prime Orillia location. Nestled in a smaller, quiet building, this unit offers a peaceful and relaxed atmosphere while just moments away from highways, shopping, Costco, restaurants, parks, scenic trails, and close to Lakehead University and Georgian College Orillia campuses. Inside, you'll find a functional open-concept layout, perfect for maximizing space and comfort. The unit features hardwood and tile flooring throughout and has been freshly painted, with modern light fixtures and stainless steel Maytag appliances recently added to enhance everyday living. The dining and living area is bright and welcoming, complemented by a Juliette balcony that adds charm and allows fresh air and natural light to pour in. Additional conveniences include in-suite laundry, one designated parking spot, and a private locker for extra storage. The condo fees cover essentials like building insurance, maintenance, common elements, snow removal, water, windows, private garbage removal, and property management fees, making this property low-maintenance and hassle-free. If you're looking for a home that combines a relaxed environment with easy access to everyday conveniences, this condo is for you. Don't miss the chance to call this beautifully updated Orillia condo your new #HomeToStay! (id:58576)
RE/MAX Hallmark Peggy Hill Group Realty Brokerage
293 Blue Forest Drive S
London, Ontario
Beautiful Raised Ranch in Desirable Whitehills, North/West LondonThis charming raised ranch with 2 full baths and an attached single-car garage is situated on a 40 x 120 ft lot in the sought-after Whitehills neighborhood. The location is ideal, offering proximity to UWO, University Hospital, good schools, shopping, public transit, and parks. Convenient bus routes provide direct access to downtown and UWO.Enjoy the convenience of walking to Sherwood Forest Mall, Sir Frederick Banting Secondary School, and Wilfrid Jury Public School. Nearby amenities include Costco, Farm Boy, Sobeys, and more.Inside, the home features an eat-in kitchen with a sliding door leading to a deck, complemented by a retractable awning installed in 2018. The roof was reshingled in 2008 with durable 45-year shingles. A spacious foyer opens into an inviting dining room and living room.The basement boasts a large recreation room with a gas fireplace, oversized windows that flood the space with natural light, and a generously sized storage room that could serve as an additional bedroom or office.Additional highlights include 3 bedrooms on the main level (with potential for a fourth in the lower level), an extra-wide driveway, a shed, and a beautifully landscaped yard.This property currently has a stable, long-term tenant with good credit and a solid income, as per the landlord's request. Dont miss out on this incredible opportunity in a prime location! **** EXTRAS **** Mature students with qualified guarantor can be considered by the landlord. The property is occupied by the young professional family with baby and working at home. 24 hours notice in advance at least. (id:58576)
Century 21 First Canadian Corp
118 Dalhousie Street
Brantford, Ontario
Indian takeout restaurant on sale in downtown Brantford. Within walking distance of Wilfred Laurier University, Conestoga college, City Hall, Community centre, Public library & student residences. High demand for food even late nights. This business on lease is priced to sell. Buyer can build their own brand name, change the cuisine etc. Ideal for dine-in, takeout, and delivery services. You can also run Tiffin (Meal Box) & Catering business from here. Low fixed cost of operating Low rent of $1550 including TMI, HST & Water. Currently operated with 1 employee. (id:58576)
Homelife Miracle Realty Ltd.
201 Darquise Street
Clarence-Rockland, Ontario
This house is not built. Premium 70' rear yard. This 3 bed, 2 bath middle town with walkout basement has a stunning design and from the moment you step inside, you'll be struck by the bright & airy feel of the home, with an abundance of natural light. The open concept floor plan creates a sense of spaciousness and flow, making it the perfect space for entertaining. The kitchen is a chef's dream, with top-of-the-line appliances, ample counter space, and plenty of storage. The large island provides additional seating and storage. On the second level each bedroom is bright and airy, with large windows. This model has a cheater with a double vanity. The lower level also includes laundry and additional storage space. There are two standout features of this home being the large rear yard, which provides an outdoor oasis for relaxing and the full block firewall providing your family with privacy. Photos were taken at the model home at 325 Dion Avenue, Flooring: Hardwood, Flooring: Ceramic, Flooring: Carpet Wall To Wall (id:58576)
Paul Rushforth Real Estate Inc.
5525 Pettapiece Crescent
Ottawa, Ontario
Stately, eye-catching, all-brick home beautifully landscaped on over half acre. Setting is quiet crescent in desirable Manotick Estates, 30 mins from downtown Ottawa. Home offers both grand large rooms for gatherings and calm relaxing spaces for family time. You also have contemporary upgrades; 4.5 bathrooms and 5 big bedrooms on second floor. Sparkling white foyer includes closet. Working from home a pleasure in spacious office. Livingroom wonderful wall of windows. Formal dining room. The upscale quartz kitchen and dinette are filled with light from wrap-about windows. Familyroom gas fireplace. True laundry room, with window. Upstairs, palatial primary suite custom walk-in closet with window and, luxurious 5-pc spa ensuite. Four bedrooms, one has 3-pc ensuite. Lower level familyroom, rec room, den, gym and 3-pc bath. Deck & hot tub, new 2023. Plus salt-water heated in-ground pool. Attached 3-car garage insulated & finished. Auto generator. Walk to park with basketball court & trails. (id:58576)
Coldwell Banker First Ottawa Realty
225 Darquise Street
Clarence-Rockland, Ontario
This house is under construction. This 3 bed, 3 bath middle town w/ walkout basement has a stunning design & from the moment you step inside, you'll be struck by the bright & airy feel of the home, with an abundance of natural light. The open concept floor plan creates a sense of spaciousness and flow, making it the perfect space for entertaining. The kitchen is a chef's dream, with top-of-the-line appliances, ample counter space,& plenty of storage. The large island provides additional seating and storage. On the second level each bedroom is bright and airy, with large windows that let in plenty of natural light. The lower level also includes laundry and additional storage space. There are two standout features of this home being the large rear yard, which provides an outdoor oasis for relaxing and the full concrete construction providing your family with privacy. Photos were taken at the former model home and have been virtually staged. Model home is now at 325 Dion Avenue (id:58576)
Paul Rushforth Real Estate Inc.


