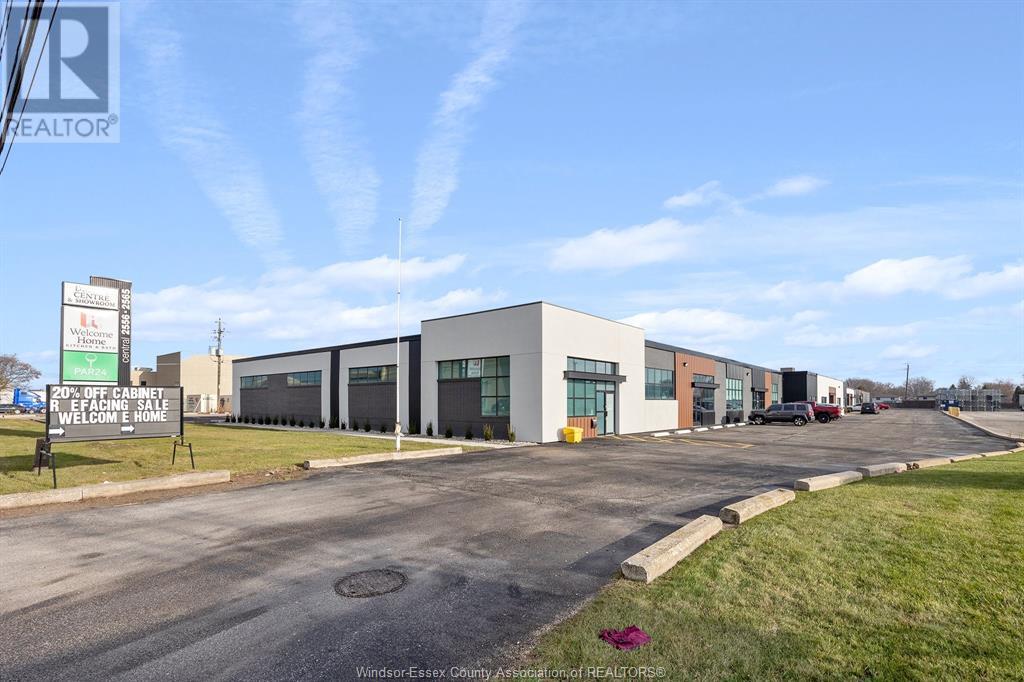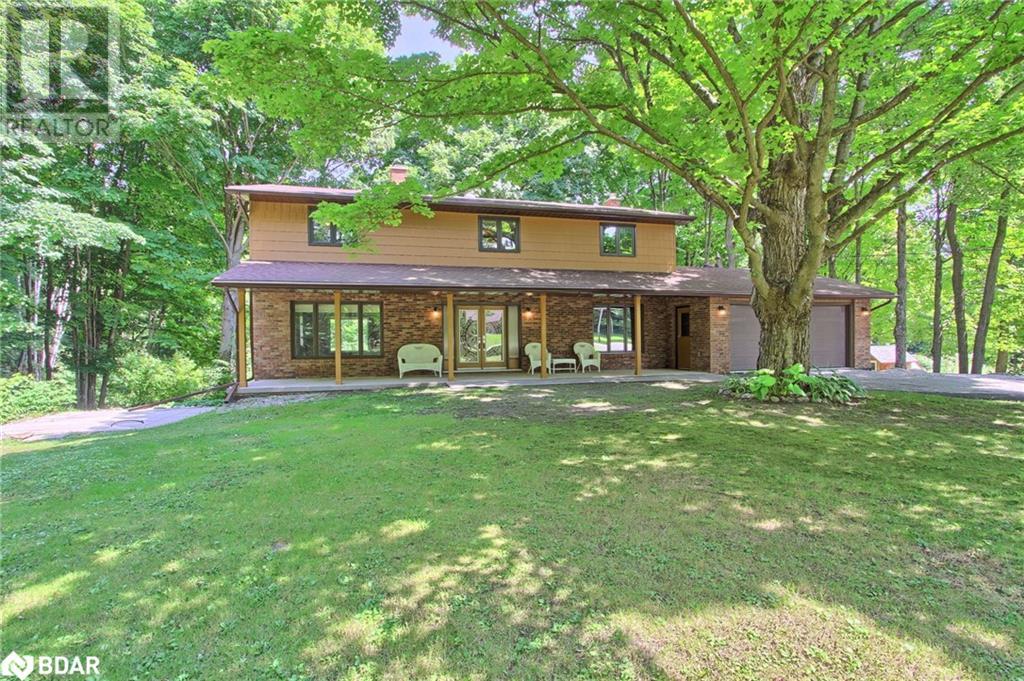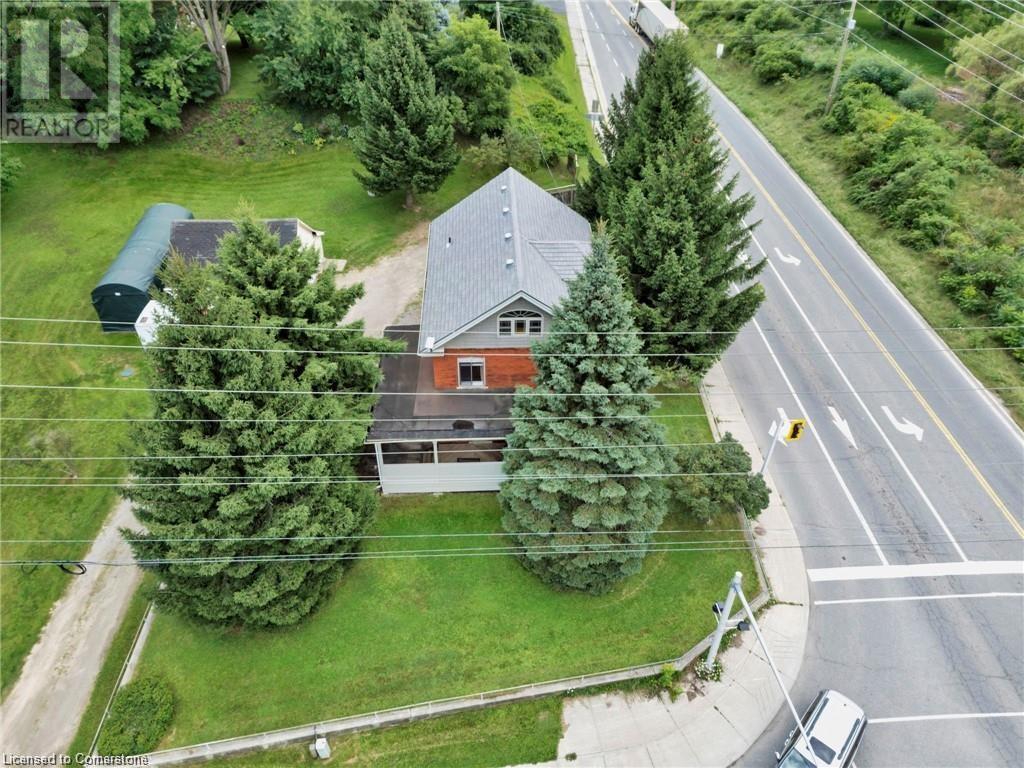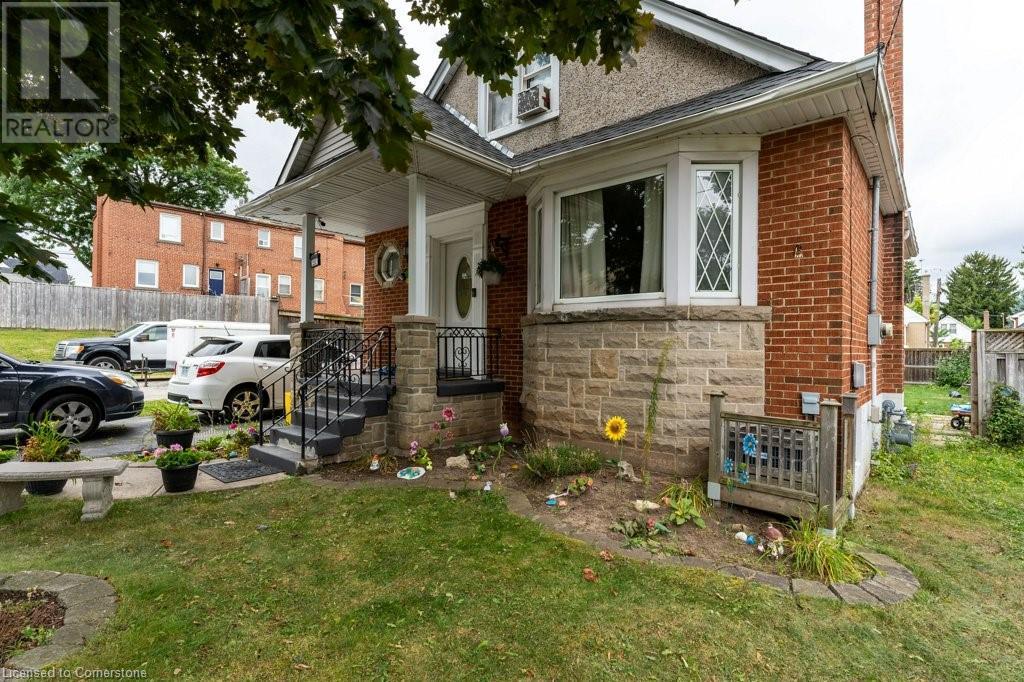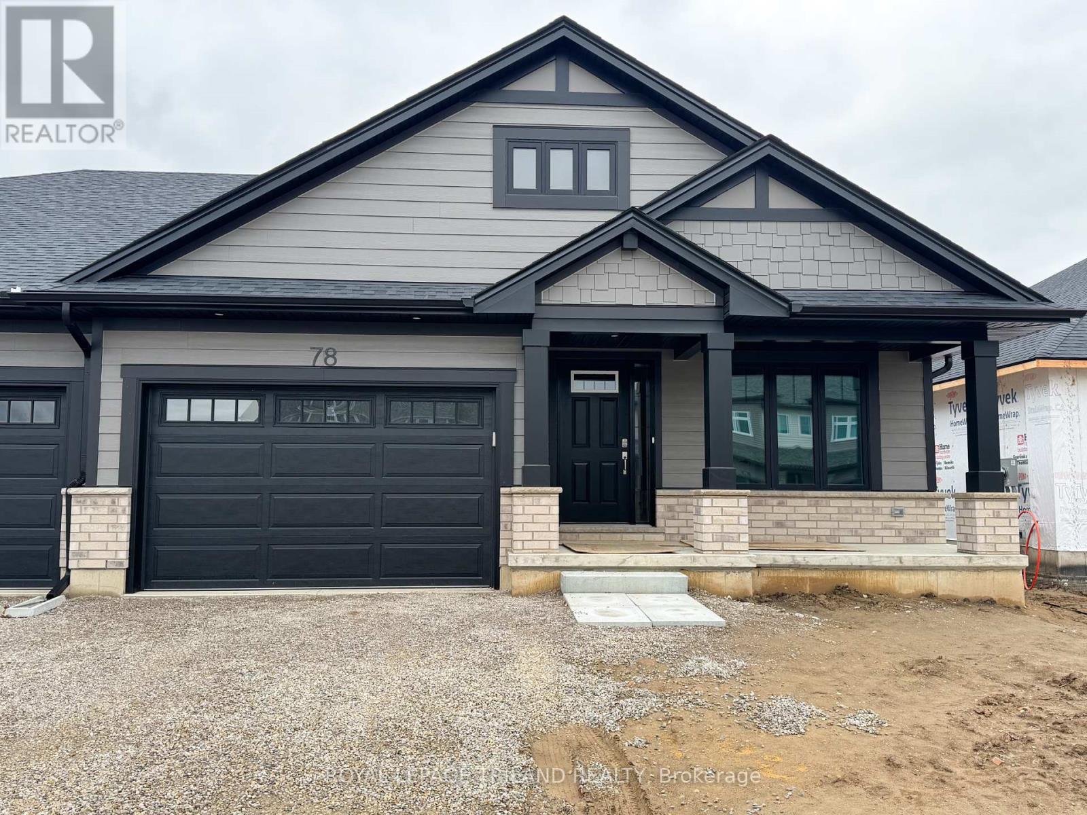1107 - 50 Grand Avenue S
Cambridge, Ontario
Spacious 1 bed, 1 bath, 711 square foot condo with underground parking is located in the chic Gaslight District of Cambridge, surrounded by trendy restaurants, shopping, entertainment and steps to the expansive Grand River. This 2022 condo offers a large walk-in closet, eat-in kitchen including island/built-in table for dining, quartz countertops, stainless steel appliances, wide plank flooring and an additional 143 sq ft balcony with beautiful views overlooking the city and river. The one-of-a-kind building offers an expansive lobby with plenty of seating to relax. The modern fitness centre includes a yoga and pilates studio. Games room, catering kitchen with large private dining room, and expansive outdoor terrace with pergolas, fire pits, and BBQ area overlooking Gaslight Square. Walking distance of the Hamilton Family Theatre, farmer's market, Cambridge Centre for the Arts, the prestigious University of Waterloo School of Architecture, and scenic walking trails. **** EXTRAS **** Taxes estimated from Geowarehouse. (id:58576)
Harvey Kalles Real Estate Ltd.
1802-06 George Avenue
Windsor, Ontario
Corner convenience store with residential living unit in the back. Perfect for aspiring entrepreneurs looking to start own business in a great community. Back residential unit with separate entrance, Spacious bedrooms, 2 renovated bathrooms. Partially finished basement with plenty of storage, and potential to add more bedrooms. Fenced backyard, one carport parking for two cars. Other side of building has one more parking spot. New residential roof 2023,New vinyl flooring 2023, new and updated bathrooms, Freshly painted. Surrounding with parks, schools, on bus route, minutes to major highway. No experience? No problem! Owner is willing to train the right candidate. Price includes business & real estate. Inventory of Business will be sold separately. (id:58576)
Homelife Gold Star Realty Inc
2556 Central Avenue Unit# 2c
Windsor, Ontario
NICE CLEAN WAREHOUSE/LIGHT INDUSTRIAL SPACE AVAILABLE IN VERY ACCESSIBLE CENTRAL LOCATION. 8,267' BUT LANDLORD WILLING TO SUB-DIVIDE. INCLUDES OFFICE, WAREHOUSE PORTION MOSTLY CLEAR SPAN. 1 LOADING DOCK OR 1 GRADE LEVEL DOOR DEPENDING ON WHICH SIDE YOU TAKE. LANDLORD WILLING TO ADD TENANT IMPROVEMENTS. RECENTLY UPDATED WINDOWS, FACADE, AND MORE! CONTACT US WITH YOUR REQUIREMENTS. CAM FEES BUDGETED AT $2.59 FOR 2024 AND INCLUDES WATER. (id:58576)
RE/MAX Preferred Realty Ltd. - 585
3300 Erasmum Street
Oakville, Ontario
Stunning Townhome for Lease in Oakville's Preserve Community! Dont miss out on this fantastic opportunity to lease a beautifully upgraded townhome in the highly sought-after Preserve Community of Oakville. This meticulously maintained home features 3 spacious bedrooms, 2.5bathrooms, a den, and a rare oversized attached double garage with convenient inside entry. Step inside to discover an abundance of natural light and high-end finishes. Enjoy hardwood floors, smooth 9-foot ceilings, and a solid oak staircase with metal railing. The main floor offers a laundry area, generous storage solutions, and a dedicated den/office space. The second floor boasts an open-concept kitchen with expansive windows, ample cupboard space, a pantry, upgraded appliances, and a breakfast bar perfect for entertaining! The inviting living room and dining area seamlessly flow to a large patio, ideal for outdoor lounging, grilling, and dining. A convenient 2-piece powder room completes this level. Retreat to the third floor, where you'll find a spacious master bedroom with its own deck for morning coffee, a walk-in closet, and a luxurious ensuite featuring a soaker tub and stand-up shower. Two additional well-sized bedrooms and a full bathroom provide plenty of space for family or guests. This home is nestled among lush forestlands, scenic trails, tranquil ponds, and picnic areas, all while being close to charming neighborhood shops, essential services, and highly ranked schools. With quick access to the hospital, highways, and the GO train, this prime location truly has it all. (id:58576)
Sutton Group Quantum Realty Inc.
1369 Ryerson Boulevard
Orillia, Ontario
Your private oasis awaits at this newly updated country home on 10 acres! Tastefully updated country home with plenty of modern amenities. The expansive lawn and covered front porch greet you. The cozy living room features a stone fireplace and the new (2023) eat-in kitchen with quartz counters and S/S appliances including a 4' Chef's Brigade range will impress. The adjacent screened-in sunroom is perfect for entertaining or peaceful morning coffee. 4 spacious bedrooms and 2 updated bathrooms (2023) await upstairs. The renovated walkout basement with 2 beds 2 bath and separate laundry offers excellent in-law potential with its cozy heated floors. Additional features include a beautiful forest view backing onto the rail trail system, a chicken coop with hydro, a veggie garden, a Generac 10,000W generator and the entire house foundation was waterproofed in 2018. Close to town, parks, golf courses, shops, beaches, and trails. Easy highway 11 access. Located in a highly desirable family neighbourhood. (id:58576)
Keller Williams Experience Realty Brokerage
414 Wild Calla Street
Waterloo, Ontario
FAMILY HOME IN DESIREABLE WATERLOO NEIGHBOURHOOD WITH AN IN-LAW SET UP! This stunning, 2-storyhome offers over 3,000 SQ FT of living space with a beautiful open concept kitchen and living area on themain floor, with 9FT ceilings, a finished basement with a kitchenette, ideal for an in-law suite, and featuring4bedrooms, 3.5 bathrooms, and second-level laundry. Step into the foyer and notice the beautiful oakstaircase then head through the hallway with featured elongated tiling, to be welcomed into the bright andspacious living room and kitchen area, perfect for entertaining family and friends, this space features largewindows allowing for boasts of natural light to flood the area, and a sliding door exit to the backyard. The eat-in kitchen provides a modern look with beautiful quartz countertops and stainless steel appliances, and alarge kitchen island for food prepping. The second level features a family room which could be converted to a4thbedroom if needed. This level has 3 bedrooms, including the primary bedroom with a featured 5-pieceensuite bathroom with lots of under-sink storage, a glass stand-up shower, and a deep soaker tub. It also features a spacious walk-in closet. The other 2 bedrooms both offer large walk-in closet space and are both very spacious. The laundry closet is conveniently located on this level, as well as a 4-piece bathroom. The fully finished basement offers a kitchenette, as well as another living space, and bedroom with a 3-pieceensuite, perfect for a potential in-law suite! The home's backyard features a finished interlocking stoned area to setout a patio set and enjoy the warmer days outside with your family and friends! The garage of the home offers a storage bay for all your outdoor storage. With its great location, close to many amenities such as shopping, parks and walking distance to Vista Hills Public School, and amazing features this home truly has everything you need and more! Book your private viewing today. (id:58576)
RE/MAX Twin City Realty Inc. Brokerage-2
5108 Tom Thomson Court
Pickering, Ontario
Seeing Is Believing. Spectacular Custom Built Home, Approx. 5,722SF Of Luxurious Living Space. Nestled Amongst Estate Homes On Tom Thomson Court, The Most Sought-After Street In The Picturesque Hamlet Of Claremont. Amazing Lot Just Under 1 Acre. Unbelievable Chef Gourmet Kitchen For Those Amazing Dinner Parties And Top Of The Line Professional Kitchen Appliances With Walkout. Very Cozy Family Room With Gas Fireplace, Fabulous Master Suite With 5Pc Bath Bathroom And Walk-In Closets. 3 Large Bedrooms With 3pc Ensuite Bathrooms. Built-In Speakers Thru-Out Home. Professionally Finished Lower Level With Large Recreation Room, A Home Theatre, 300 Bottled Wine Cellar, A Gym, A Huge Bar For Those Parties. Approx. $1Mil Dollars In Upgrades. Spectacular Oasis Backyard With A 50ft X 18ft Saltwater Pool And Extensive Lighting To Watch Those Amazing Sunsets. A Fully Finished Heated 4-Car Garage For Your Luxury Cars, Over 12 Car Driveway Space. Fully Landscaped Front And Back Yard, A 10 Minutes Drive To Old Elm GO Station And 407. A Must-See Property You Don't Want To Miss This One! **** EXTRAS **** All ELFs, All Window Coverings, Built-In Stainless Steel Miele Induction Cooktop With Exhaust, Convection Oven/Microwave, Miele Coffee Machine, Miele Steamer And More! Please See Feature/Upgrade List. (id:58576)
Century 21 Leading Edge Realty Inc.
523 Parkview Crescent Unit# 9
Cambridge, Ontario
Parkview Townhomes offer an ideal location just seconds from Highway 401 access, minutes from Conestoga College, and close to both the Cambridge and Kitchener downtown cores. This well kept townhouse features a spacious kitchen with white cabinetry, Laminate countertops, including a dishwasher. Additional upgrades include a high-efficiency furnace (2023), central air conditioning, laminate flooring, and a 4-piece bathroom on the second level. The semi-finished basement provides an excellent space for a secondary living area, while the exterior boasts a fully fenced, private backyard, dedicated driveway parking, and tons of visitor parking. This property is an outstanding opportunity for first-time homebuyers, families, or investors. Don’t miss out—schedule your viewing today! (id:58576)
RE/MAX Escarpment Realty Inc.
1100 Memorial Ave
Thunder Bay, Ontario
New Listing. Commercial Strip Mall in High Traffic Intercity Location, 5 Tenants (id:58576)
RE/MAX First Choice Realty Ltd.
293-295 Holmwood Avenue
Ottawa, Ontario
Welcome to 293-295 Holmwood Avenue, a brick double situated on a 69 x 60 lot in the heart of The Glebe, one of Ottawa's most desirable neighborhoods. This property presents a unique opportunity for development in a highly sought-after area, offering potential for investors, developers, or homeowners with a vision. The lot has the possibility of being split into three separate homes (minor variance required), providing excellent flexibility for future projects. While planning your development, benefit from the rental income of, at current market value, approximately $4,000/month per unit, with one side currently tenanted (lease transitioning to month-to-month May 1st) and the other side extensively renovated and move-in ready. Nestled on a quiet, tree-lined street, this property is just steps from Ottawa's best amenities, including the Rideau Canal, Lansdowne Park, top-rated schools, and a thriving selection of shops and restaurants. With its prime location and development potential, this lot offers a valuable opportunity to create something exceptional in The Glebe. **** EXTRAS **** 2 x furnaces and 2 x hot water tanks (id:58576)
Engel & Volkers Ottawa
2038 Governors Road
Hamilton, Ontario
Tired of commuting have you ever wanted to run your business and live where you work to add more time and quality to your life? Then look no further nestled on a half-acre lot, this stunning 2.5-storey Victorian-era home offers 2,270 sq. ft. of space, with an additional 283 sq. ft. in the basement. While currently used as a full residential property, it features an S2 commercial zoning component, offering the flexibility for a live/work setup or full conversion to a business. Modern amenities and updates include a newer kitchen, a large separate dining room, a metal roof, fully redone attic and insulation, 200-amp electrical upgrades, Lutron lighting throughout, septic system, and some updated windows—all while preserving its historic character. The existing full bathroom is complemented by 2 additional spaces already framed and ready for bathroom additions, allowing for further customization. This property uniquely blends classic architecture with contemporary conveniences, offering endless possibilities in a highly desirable location for business. (id:58576)
RE/MAX Escarpment Realty Inc.
252 Glencairn Avenue
Hamilton, Ontario
Welcome to 252 Glencairn Ave in Hamilton, a 3-bedroom home with excellent potential. This property is ready for your personal touch and renovation ideas. The main level features a comfortable living space, a kitchen awaiting your updates, and a conveniently located main floor bedroom. Upstairs, you’ll find two additional bedrooms, offering privacy and flexibility for your family’s needs. The home also includes a detached garage, perfect for extra storage or a workshop, and a spacious backyard that’s ready for your landscaping or outdoor entertaining plans. Situated in a family-friendly neighborhood, this property is close to essential amenities like shopping centres, grocery stores, and various dining options. Nearby parks provide great opportunities for outdoor activities, while well-regarded schools make it an ideal location for families. With easy access to public transportation and major highways, commuting is simple and convenient. Whether you're a first-time homebuyer looking for a renovation project or an investor seeking a property with great potential, 252 Glencairn Ave offers a unique opportunity to create the home you've always wanted. (id:58576)
Royal LePage NRC Realty
688 Preston Parkway Unit# 501
Cambridge, Ontario
Beautiful Well Maintained over 1400 square foot 3 bedroom condo in a Quiet building and neighbourhood. You won't know what do to with all the space in the Extra Large Bedroom Suite with 2 closets, an Office & Library which could also work well as a second family room or be converted back into 2 bedrooms! The Grand, Primary Bedroom features an En Suite Bathroom, Walk In Closet and large windows allowing Loads of Natural Light!!! Don't forget the Party room and gym included in the building for your convenience. Located minutes from Costco, Trails, shopping, schools and more. Book your showing today! (id:58576)
RE/MAX Real Estate Centre Inc.
24 Eddy Avenue
Brantford, Ontario
Attention Investors don't miss out on this great Terrace Hill all brick purpose built townhouse style 4-Plex investment property steps to park and school on 80'x120' lot, all units are 2 bedrooms each with 4pc bath, living room dining room & kitchen with full basements with finished rec rooms, in-suite laundry for each unit, separate entrances with covered porches, separate hydro & water metres, tenants pay all utilitie including rental water heaters, one rear unit is vacant to set your own rent and choose your tenant or live in unit and let 3 other tenants help pay your mortgage or help fund your retirement with monthly income, great value at this price, $262,250 per townhouse! All tenants are AAA mature and on month-to-month agreements, ample double wide driveway parking on both sides of building. Extra deep backyard. 4 fridges & 4 stoves, 1 washer, 1 dryer all in as is condition. Fantastic location! (id:58576)
Century 21 Heritage House Ltd
202 - 555 York Street
London, Ontario
Excellent second floor office space on fringe of downtown. 2,000 sq ft of open space of well maintained. building on a very busy street. Very god exposer from the street. Well lit with plenty of updated windows. Laminate flooring is in excellent condition (formerly used as a dance studio). Kitchen area, washroom shared with other 2nd floor tenant. Front and rear staircase entrances. RSC2 and RSC4 zoning permits a wide variety of uses. (id:58576)
Right At Home Realty
851 Fischer-Hallman Road
Kitchener, Ontario
LOCATION! LOCATION! This is an excellent opportunity to own your own business! Come and check out this Great opportunity to be your own boss at a prime Location with high traffic of customers surrounded by major stores. Located on Major intersection University Ave and Fischer-Hallman Rd in Kitchener Close to residential area. This is just sale of Business on Leased premises with 4 year Lease & option to renew additional 5 years with low monthly rent. Great opportunity to delivery with Uber eats/door dash etc!!! Come and see yourself. **** EXTRAS **** Must Certify The Deposit Cheque & Attach Schedule B & 801 To All Offers. The Buyer Or Buyer's Agent Has To Verify All The Measurements & Taxes. (id:58576)
RE/MAX Community Realty Inc.
179 Bilanski Farm Road
Brantford, Ontario
Fairly new detached house! Open-concept kitchen and living room, The kitchen boasts stainless steel appliances, adding a modern touch to the space. 2-car garage. Unfinished Basement has the Laundry, Highway 403, parks, schools, and public transit, COSTCO is 5 mins away, this exquisite home offers both convenience and refined living. Open Concept Layout W/9Ft Ceilings On The Main Floor With Hardwood. Modern Kitchen With The Breakfast Area. Oak Stairs Leads To 3 Spacious Bedrooms, Primary Bedroom With 5-Pc Ensuite & Walk-In Closet. **** EXTRAS **** Best Location & Good Peaceful Neighborhood. (id:58576)
Century 21 Premium Realty
15 Stauffer Woods Trail Unit# F021
Kitchener, Ontario
This beautiful 3 bedroom, 2 and a half bath condo is brand new and ready to occupy! CURRENT PROMOTION includes $20,000 off the purchase price (this is already reflected in the listing price). Step in the front door to the spacious foyer with a generous sized storage room - perfect for you bike, a stroller or any sporting equipment. The main level features wide plank flooring and a white shaker kitchen with quartz counters and tile backsplash. Sliders from the dinette lead to a nice big deck overlooking protected greenspace. On the way to upstairs in a convenient upper lounge, great as an informal family room or home office, with nice tall ceilings and big windows. At the upper floor is 3 bedrooms, upper laundry and a pair of bathrooms. The primary bedroom has a nicely appointed 3 piece ensuite bath and leads to another private balcony overlooking greenspace. Condo fee includes internet, exterior maintenance and snow removal. Appliances included! One surface parking space. Excellent location in a sought-after neighbourhood, Harvest Park in Doon South - near Hwy 401 access, Conestoga College and beautiful walking trails. SALES CENTRE LOCATED at 158 Shaded Cr Dr in Kitchener - open Monday to Wednesday, 4-7 pm and Saturday, Sunday 1-5 pm. (id:58576)
Royal LePage Wolle Realty
101 - 118 West Street
Port Colborne, Ontario
Main floor condo unit at SouthPort Condos along historic West Street for Lease! This 964 sq. ft. main-floor 2-bedroom, 2-bathroom unit offers in-suite laundry and dual ensuite bathrooms for ultimate convenience. This is the only residential unit on the main floor. The wrap-around terrace offers scenic ground-level views of the vibrant Welland Canal and West Street. The unit includes two exclusive parking spaces and easy access to local favourites like Pie Guys Bakery, just steps away. Explore Port Colborne's delightful cafes, boutique shops, and canal-side trails right outside your door. Outdoor enthusiasts will love being minutes away from Sugarloaf Marina, HH Knoll Park, sandy beaches, and top golf courses. Plus, its location offers easy drives to Niagara Falls, St. Catharines, Buffalo, and the GTA. Live where convenience meets a scenic lifestyle schedule a tour today! (id:58576)
RE/MAX Niagara Realty Ltd
611 - 560 Rideau Street
Ottawa, Ontario
Experience luxury living at this brand new, never lived in studio centrally located in downtown Ottawa. Premium finishes throughout. Kitchen w/ quartz countertops, floor to ceiling soft close cabinets, stainless steel appliances, subway tile backsplash, sleek black hardware. Open floor plan w/ wide plank flooring, flat 9 foot ceilings, large windows flooding the space w/ light. Full bathroom with stand up shower w/ glass door, large vanity w/ quartz countertops. Oversized balcony w/ Southern exposure. In unit laundry. Enjoy the buildings many amenities such as: rooftop pool, terrace, BBQ area, game and party rooms, yoga studio & fitness center, concierge services. Walking distance to Byward Market, the University of Ottawa, Parliament, shopping centres, diverse dining options and coffee shops *No smoking. Rental App, Credit check, Photo ID, Letter of Employment and Recent Pay stubs to accompany all offers. (id:58576)
RE/MAX Affiliates Realty Ltd.
506 - 3580 Rivergate Way
Ottawa, Ontario
Welcome to Riverside Gate, a premier luxury condo offering elegance and tranquility along the Rideau River. Unit 506 invites you into a beautifully designed space with expansive floor-to-ceiling windows and a large private balcony boasting views of lush greenery and distant Gatineau Hills. Light tones catch the fiery autumnal hues and deep sunset colours from your panoramic views. This open-concept layout features hardwood floors, gourmet kitchen with quartz countertops and premium appliances, and spacious living and dining areas ideal for entertaining. The primary bedroom is a serene retreat with walk-in closet, luxurious ensuite bath with spa tub, and endless space. The second bedroom, with its own ensuite, offers panoramic vistas. Riverside Gate's exceptional amenities include a pool, gym, library, guest suites, and landscaped courtyard with BBQ areas. With two parking spots, two lockers, and 24-hour security, experience unmatched luxury and natural beauty in this exclusive Quinterra residence. (id:58576)
Royal LePage Team Realty
78 Empire Parkway
St. Thomas, Ontario
Welcome to 78 Empire Parkway! This 1200 square foot, semi-detached bungalow with 1.5 car garage is the perfect home for a young family or empty-nester. This home features all main floor living, 2 bedrooms, open concept kitchen with quartz countertop island, large pantry, carpeted bedrooms for maximum warmth and luxury vinyl plank flooring throughout. The primary bedroom features a walk-in closet and 3-piece ensuite bathroom. This plan comes with an unfinished basement, large rec room, 2 additional bedrooms and roughed in for a 3 or 4 piece bath! Nestled snugly in SouthEast St. Thomas and the Mitchell Hepburn School District, this home is in the perfect location, backing onto Orchard Park! This fully electric home uses an Air-Source Heat Pump to both heat and cool with maximum energy efficiency and cost-savings to the homeowner! Doug Tarry Homes are Energy Star Certified & Net Zero Ready. Nothing left but to move in and enjoy your new home at 78 Empire Parkway St. Thomas! (id:58576)
Royal LePage Triland Realty
702 - 1105 Jalna Boulevard
London, Ontario
Spacious 2-bedroom, 1-bath condo with southwest views from the 7th floor. This carpet-free condo features sleek laminate flooring and a bright white kitchen. The monthly condo fees include heat, hydro, and water, along with the convenience of an underground parking spot. Ideally situated close to shopping, parks, scenic trails, and with easy access to the 400 series highways, this condo offers an unbeatable location. (id:58576)
Century 21 First Canadian Corp
18100 Telephone Road
Quinte West, Ontario
Move-in ready for the holidays be home by Christmas! Sophisticated Raised Bungalow minutes from CFB Trenton. Step into this thoughtfully designed 1,760 sq. ft. raised bungalow, offering 4 bedrooms, 2 bathrooms, and a spacious garage. Perfectly located just minutes from CFB Trenton and close to all amenities, this home blends modern elegance with everyday practicality. The open-concept main floor is a showstopper, boasting 9-ft ceilings, rich maple hardwood flooring, and a custom kitchen complete with quartz countertops, a sleek center island, and premium finishes. The primary suite is a serene haven, featuring a walk-in closet and a 5 piece ensuite with a luxurious tiled shower, and a relaxing soaker tub. Downstairs, the basements 8'6"" ceilings create a bright and inviting atmosphere. Outside, enjoy the charm of a covered front porch, a fully fenced backyard for added privacy, and convenient interior access to the garage. Every detail in this home reflects exceptional craftsmanship and a commitment to quality. Rent: $3,150/month + utilities. Bonus: Military discount available! Schedule your private showing today. Don't let this incredible opportunity pass you by! (id:58576)
Exit Realty Group



