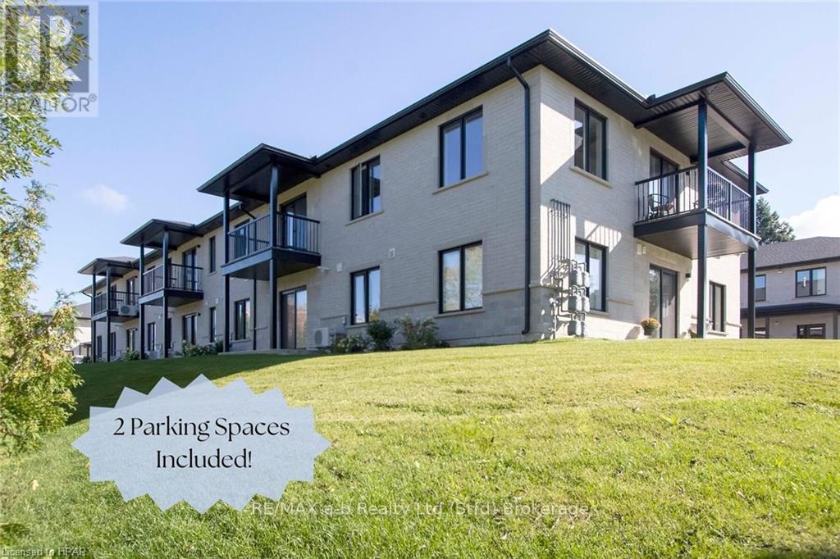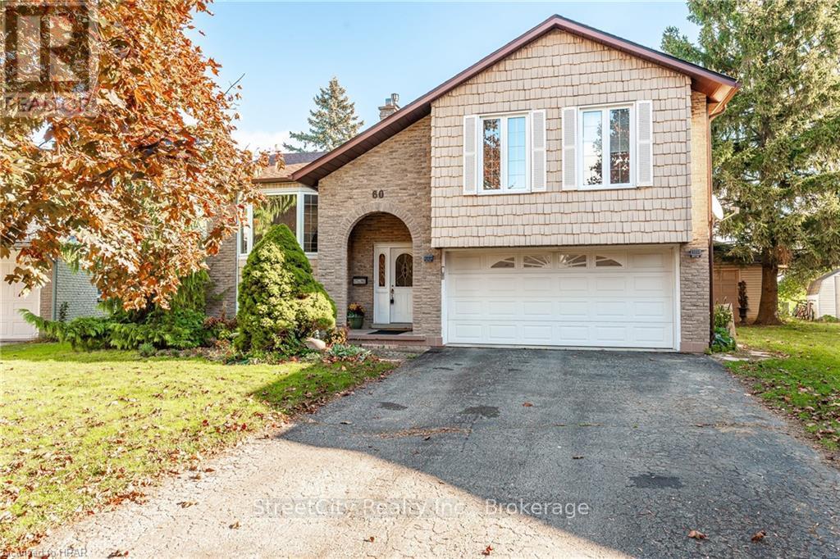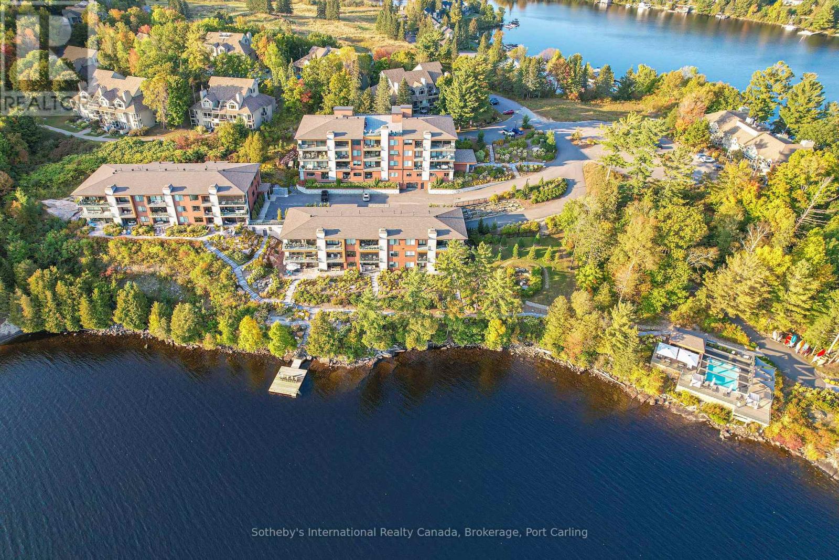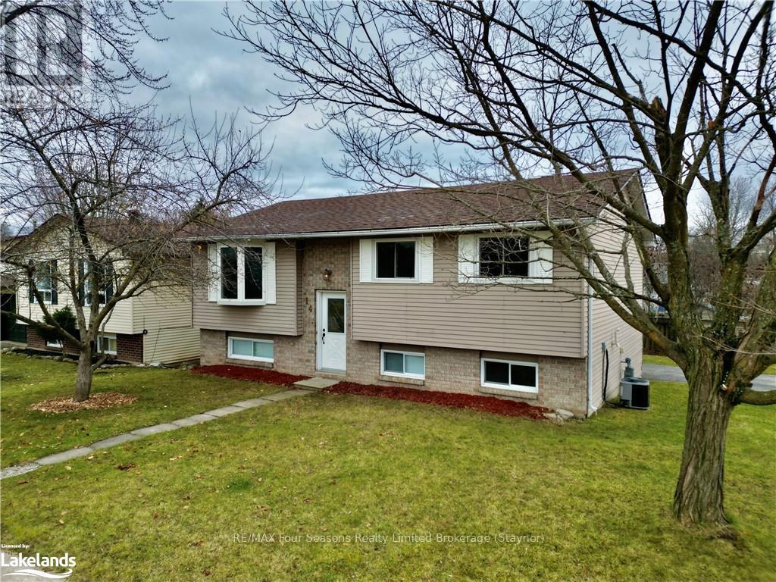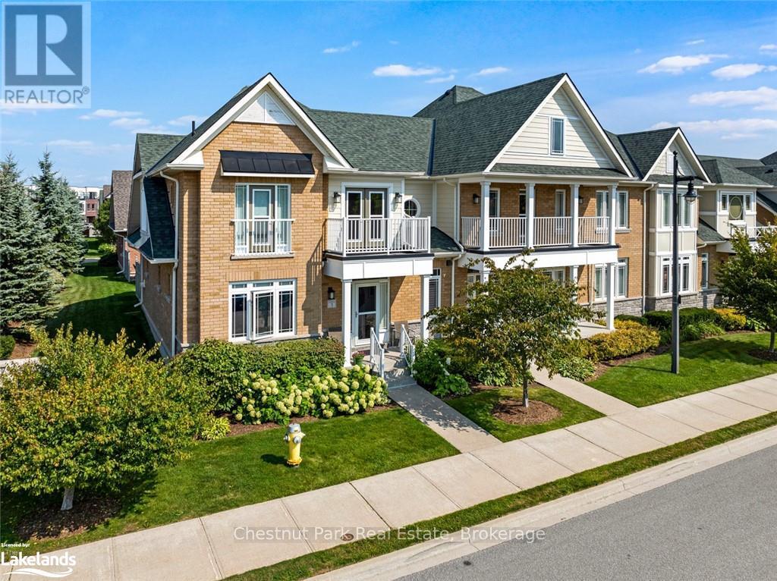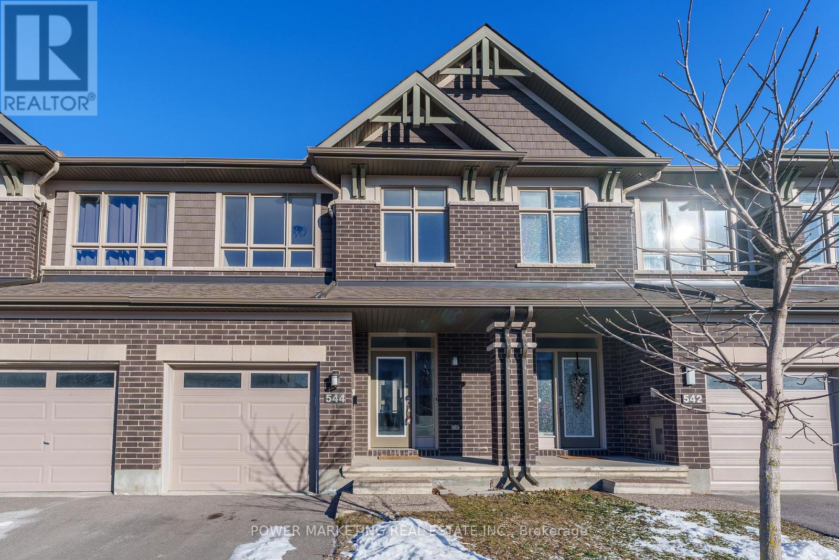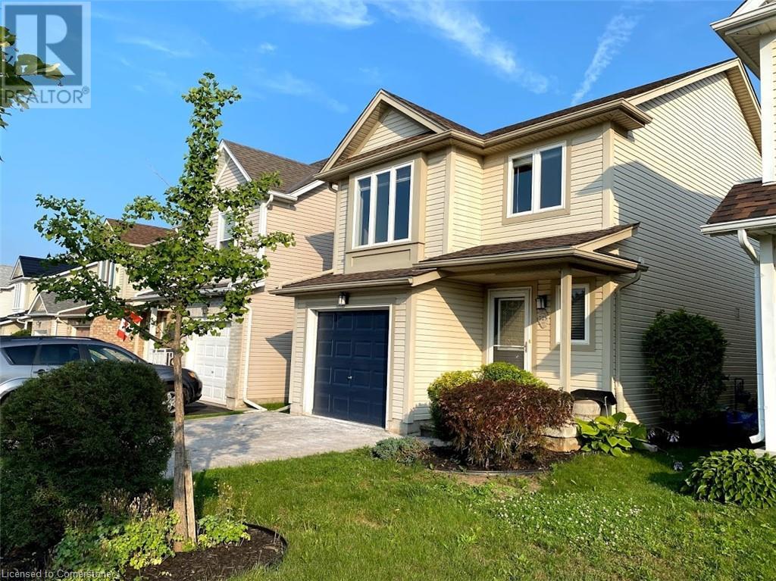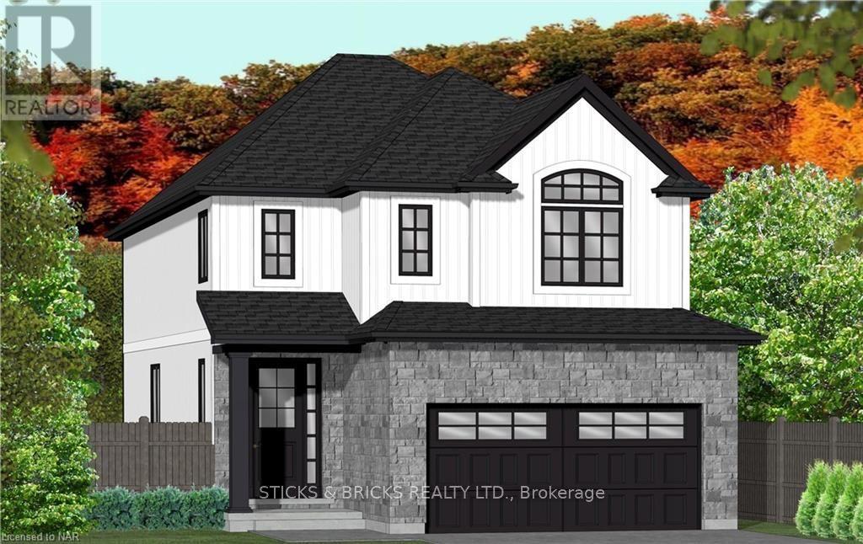29 - 379 Romeo Street N
Stratford, Ontario
Located just a short drive from Stratford's Avon river, Downtown core, Shakespeare festivals, local golf courses,\r\nand a 35 minute drive from Kitchener/Waterloo with easy access to the . This second level condo features, 2 good sized bedrooms, a full 4-piece bathroom with linen closet, in-suite laundry, a modern kitchen design featuring hard surface counter tops, kitchen backsplash, stainless steel appliances and an open concept to your kitchen/living/dining room with large windows for great natural lighting. All of Pol Quality Homes Built condos come with an extra level of sound barrier with their unique 1.5"" concrete topper design between levels. Coming with an on demand water heater, air conditioning, private storage locker, 2 parking spaces and plenty of outdoor common space to enjoy the natural creek alongside the condominium. Enjoy the simplified hassle free lifestyle of condo living\r\nwhile taking in beautiful summer nights sunsets on your covered balcony. (id:58576)
RE/MAX A-B Realty Ltd
60 Meighen Mews
Stratford, Ontario
This is one of Stratford's best kept secrets!!! It sits on a quiet, family-friendly cul-de-sac and overlooks a serene green meadow at the back. This home is extremely unique with its fantastic raised two-storey layout. It boasts a double-car garage in addition to a detached garage/workshop. The formal living room has a wood-burning fireplace while the family room has a gas fireplace. Most of the floors have been upgraded to hardwood (living, dining, two bedrooms, foyer, hall, stairs) 2023; family room carpet (2023); in-floor heating ensuite bathroom (2024); refrigerator (2024); heat pump & high-efficiency furnace (2024); water heater (2024); upgraded electricals (2023); some upgraded plumbing (2024); deck and deck railing (2024); half of roof (2024); half of roof was redone in the last several years; fabulous butcher-block island in kitchen (2024); some upgrades in main bathroom (2024); newer window coverings (2023); new paint and/or primer throughout. Chandelier in dining room is excluded from the listing but will be replaced on closing by a basic dining room light fixture. Washer, dryer, microwave, stove, dishwasher are older but all are in good working order. Backyard is fully fenced. Pool heater is included in ""as is"" condition. It is older but still working. Woodburning fireplace in living room is in good working order but WETT certification to be verified by Buyer. Gas fireplace in family room is in good working order. (id:58576)
Streetcity Realty Inc.
002 - 727 Grandview Drive
Huntsville, Ontario
Introducing 727 Grandview, a luxurious condo nestled on the original Grandview Resort property in Huntsville, Muskoka. This coveted location boasts 600 feet of stunning shoreline, complete with a sandy beach, infinity pool, and bar, as well as inviting fire pit areas and available boat slips. The exceptional amenities include a spectacular rooftop offering breathtaking views of Fairy Lake, a state-of-the-art gym, and a stylish party room. Just five minutes from downtown Huntsville and the hospital, with easy access from Highway 11, this is an unparalleled opportunity for a luxurious lifestyle in Muskoka. The condo is a one bedroom plus den, which is currently set up as a bedroom nice open bright kitchen, living dining primary bedroom is large with an ensuite and walk-in closet. Don't miss your chance to experience the best of lakeside living! (id:58576)
Sotheby's International Realty Canada
14 Korlea Crescent
Orillia, Ontario
This beautifully updated 4-bedroom, 2-bathroom home offers a perfect blend of style and functionality. The upper level offers three bright bedrooms and a 4 piece bathroom, while the lower level features a private bedroom, a cozy bathroom, and a warm, inviting gas fireplace—perfect for relaxing evenings. Freshly painted throughout, the main level has been transformed with new flooring, trim, and doors, adding a touch of modern elegance. The kitchen shines with freshly painted cabinets, creating a bright and welcoming space to prepare meals. The home's new stairs and railing complete the updates, providing a seamless flow between levels. Whether you're entertaining in the open and airy main floor or enjoying the warmth of the fireplace downstairs, this home offers something for everyone.\r\n\r\nMove-in ready and brimming with charm—schedule your showing today! (id:58576)
RE/MAX Four Seasons Realty Limited
79 Lockerbie Crescent
Collingwood, Ontario
Welcome to 79 Lockerbie Crescent – your own slice of paradise in the heart of Collingwood. A thoughtfully designed 3-bedroom, 3.5-bathroom detached home offering modern living and a stunning low-maintenance backyard oasis for ultimate relaxation in Collingwood's desirable Mountaincroft community. This 2-storey home features California Shutters throughout, a full finished basement with a cold cellar, 3 pc bath and wet bar - providing the perfect blend of style and comfort for those who love to entertain. Step inside to discover an open concept main floor; the spacious great room offers a cozy gas fireplace and soaring vaulted ceilings. An inviting kitchen boasting high-end Whirlpool black stainless appliances, an oversized kitchen island with a prep sink, and a breakfast bar – ideal for hosting friends and family. Walk out to a deck equipped with a BBQ gas hookup, overlooking a private backyard oasis featuring a hot tub and in-ground SALT WATER POOL – no rear neighbours and a fully concrete hardscaped yard for low maintenance relaxation. $150K+ in EXTERIOR/BACKYARD UPGRADES!!! Upstairs, enjoy the convenience of second-floor laundry and three generously sized bedrooms, with the primary suite offering a spa-like ensuite. Additional highlights include a double car garage with inside entry, a large loft storage area, and thoughtful finishes throughout. Located in a family-friendly neighbourhood, close to schools, parks, and Collingwood’s vibrant downtown – this home is a must-see! (id:58576)
RE/MAX By The Bay Brokerage
3 North Maple Street
Collingwood, Ontario
Nestled in the sought-after Shipyards waterfront development, this stunning brick end unit offers panoramic views of Georgian Bay and the Niagara Escarpment. With 2,900 sq ft of beautifully finished living space, this 3-bedroom, 2 full bath/2 half bath residence is the epitome of luxury waterside living. Step inside and be greeted by an open and airy main floor, where the primary bedroom boasts a 4-piece ensuite for your comfort. The family room features a gas fireplace and a walkout to an expansive back patio, perfect for capturing the morning sun. From your dining/living room you can see the ski hills lit up at night. Upstairs, the second-floor loft is bathed in natural light—ideal for an artist's studio. The loft also includes a 4-piece bathroom and 2 spacious guest bedrooms, making it perfect for hosting family and friends. The owners utilized extra finished space for storage or a home office, enhancing the home's versatility and there is a location for an elevator should you wish to add one in the future. The basement provides additional living space with a rec room and 2-piece powder room and direct inside entry to a private underground 3 car garage with storage shelves and storage for your bikes and water toys, ensuring convenience and security. Imagine your days filled with waterside activities—paddleboarding, kayaking, or mooring your boat a couple minutes walk away at nearby Collingwood Marina. This home offers a maintenance-free lifestyle, ideal for active retirees or empty nesters who love to entertain. With a 3-minute walk to LCBO, Loblaws, the farmers' market, Starbucks, art galleries, live entertainment, and boutique shopping in downtown Collingwood, you'll have everything you need at your fingertips. Enjoy the best of Collingwood's four-season recreational area, whether it’s skiing, boating, sailing, golf, hiking, or simply taking in the breathtaking sunsets. Don’t let this opportunity for an active waterfront lifestyle slip through your hands! (id:58576)
Chestnut Park Real Estate
4758 Paddock Trail Drive
Niagara Falls, Ontario
VACANT LOT 68x62.08 BUILD YOUR DREAM HOME ! (id:58576)
Wisdomax Realty Ltd
544 Triangle Street
Ottawa, Ontario
Discover this stunning Richcraft townhome, perfectly nestled in a serene crescent in the vibrant heart of Stitsville. Just steps away from parks, schools, public transit, shopping, and more, this home offers unparalleled convenience. Step inside to find a bright and freshly painted interior, adorned with gorgeous hardwood floors and stylish pot lights throughout. The open-concept eat-in kitchen boasts upgraded cabinets that extend to the ceiling, luxurious quartz countertops, modern stainless steel appliances, and a generous walk-in pantry. On the second level, you'll find three spacious bedrooms, two full bathrooms, and a convenient laundry area. The primary bedroom features an expansive walk-in closet and a private ensuite bathroom with a sleek glass shower. The fully finished basement provides a large recreational room , perfect for entertaining or relaxation. Outside, enjoy a private backyard with a large patio. Dont miss out on this incredible opportunity schedule your showing today! (id:58576)
Power Marketing Real Estate Inc.
725 Angler Way
Waterloo, Ontario
One of the best neighborhoods in K-W and only steps to a great school Millen Woods Public School. Minutes walking to St Luke Catholic school. Close to Waterloo and Wilfrid Laurier Universities, Expressway, RIM Park, city bus route, shopping centre, St Jacobs Farmer's Market, Conestoga Mall. This home is fully finished from top to bottom featuring 3 Bedrooms in second floor with complete Bathroom plus a huge Family Room that you and your kids will love. The main floor is delightful with nice Kitchen with fridge, stove and dishwasher, then you have open space to Dining / Living room and a Powder Room. The Backyard is the perfect size to play and invite friends or family for BBQ in the fully fenced yard. The Basement is finished with a beautiful Rec Room, full Bathroom and Laundry Room. Also, there is a single car garage and double driveway. (id:58576)
Century 21 Heritage House Ltd.
11 Sweet Gale Crescent
Richmond Hill, Ontario
Luxury brand New Detached House by Aspen Ridge. 3561 Sqft. spacious 5 bedrooms, 3 ensuite master bedrooms, other 2 rooms share 1 bathroom. 10 Ft Ceilings On Main Floor. 9 Ft On Both 2nd Floor and Basement. Lots of Upgrades, Upgraded white kitchen With Center Island & Quartz Counter top. Coffer Ceilings in Family room & Living room, Extended Tall Cabinetry. lots of Pot Lights, Big Storage room beside the kitchen, Small Bar Sink in kitchen, Upgraded Hardwood Floor on ground & 2nd floors. Stained Oak staircase, heated floor in master bathroom and water heated floor in basement. Rough in Bathroom in Basement and much more. Laundry on 2nd floor. Mins To 404, Go Station, Costco, Park, School , Golf Course, Restaurants, Shops.... (id:58576)
Aimhome Realty Inc.
6117 Curlin Crescent
Niagara Falls, Ontario
Welcome to Garner Estates in Niagara's growing southwest end near Lundy's Lane. Introducing Mavi Homes, an exciting home builder with quality finishes and attention to detail. Builder will also Build to suit if you have your own home plans. This home will feature quality construction and workmanship throughout and high end finishes including quartz counter tops, glass showers and custom designed flat panel Cabinets. Builder will work closely with buyer to ensure all your options and colours are met. Lets get started on realizing your dream home today to make it become a reality. (id:58576)
Sticks & Bricks Realty Ltd.
101 Allbirch Road
Ottawa, Ontario
Accessible from a municipal road, but not buildable due to floodplain zoning restrictions, as per the Mississippi Mills Conservation Authority, which restricts permanent development but allows for seasonal use (recreational activities/vehicles/trailers for temporary placement and must be removed before the spring thaw). Two lots on either side of Constance Creek, leading to Constance Bay, which could make it appealing for activities like boating, fishing, or seasonal camping. This type of lot is ideal for someone seeking a recreational property (no residential building will be approved). Seasonal structures like docks or small, movable cabins could potentially be allowed, but would need to be removed and would depend on local zoning laws - buyers to do their own due diligence. Property qualifies for CONSERVATION LAND TAX INCENTIVE PROGRAM (CLTIP). Please do not walk this property without a Realtor. (id:58576)
Coldwell Banker Sarazen Realty

