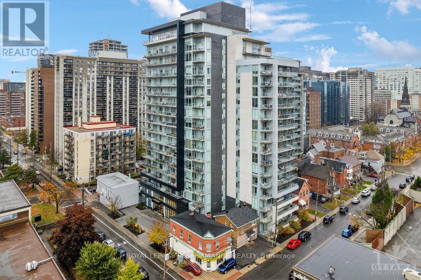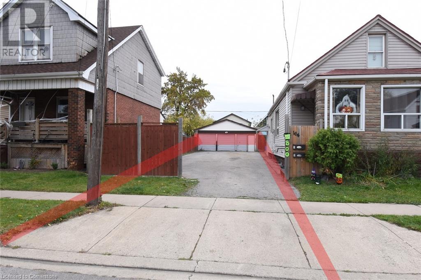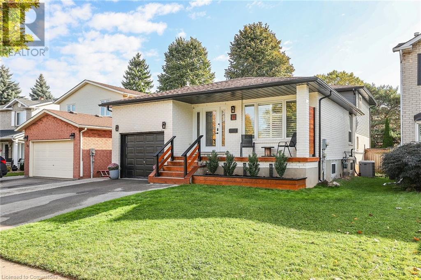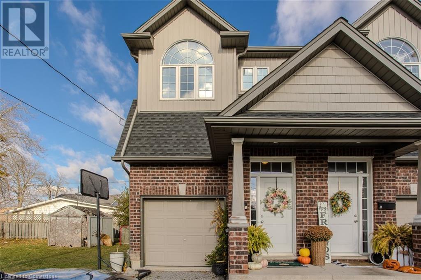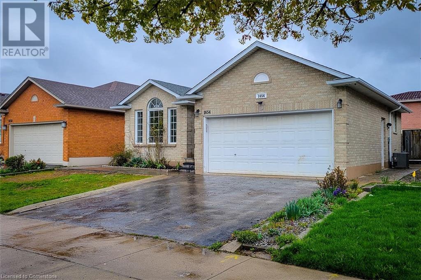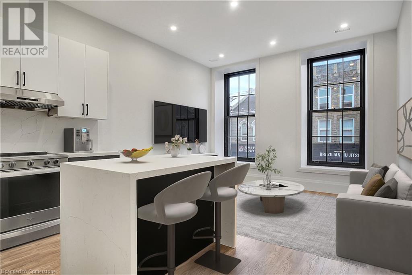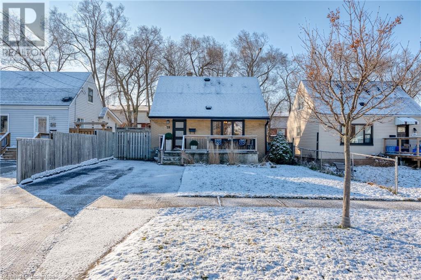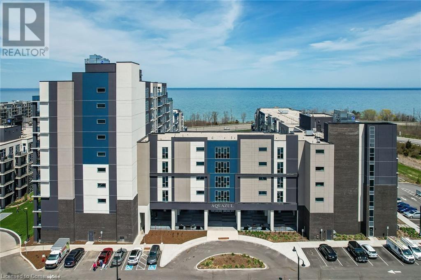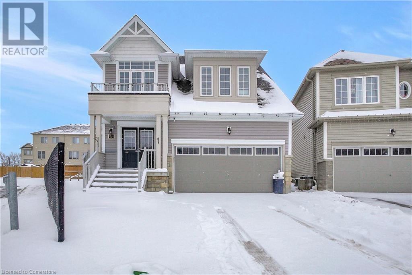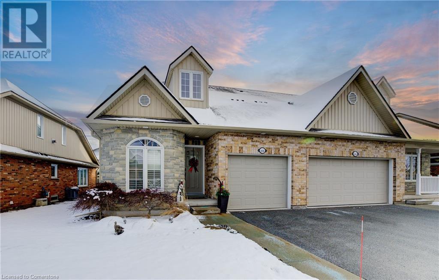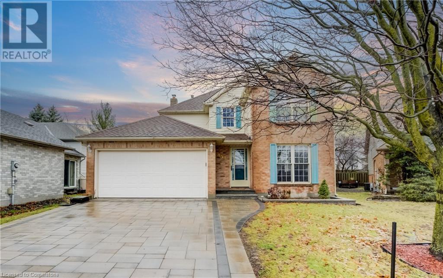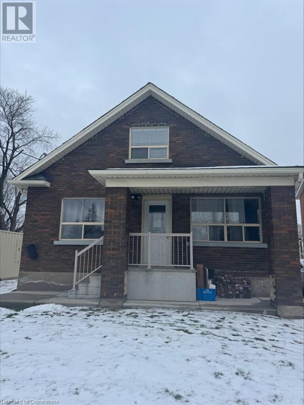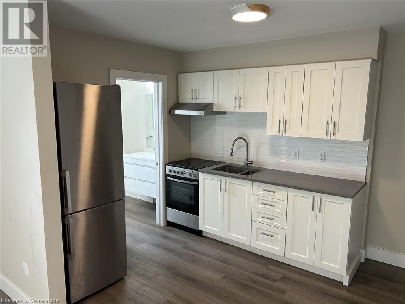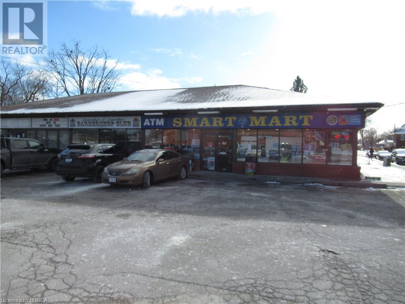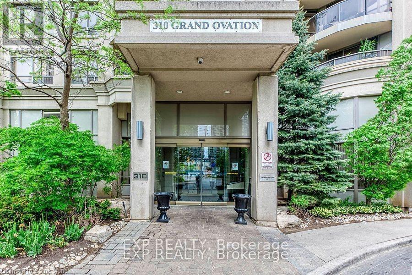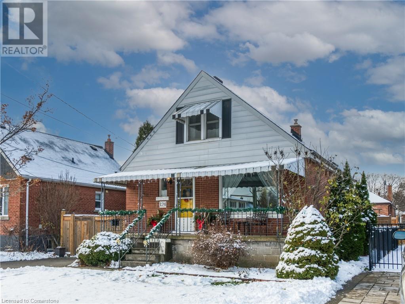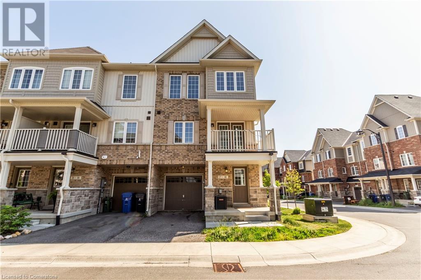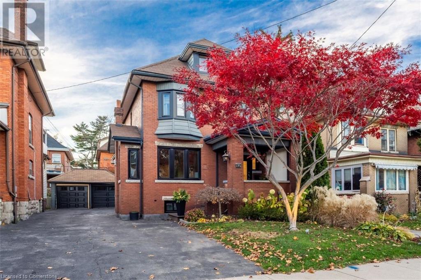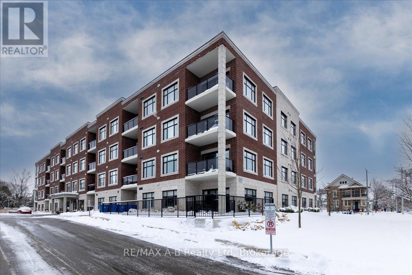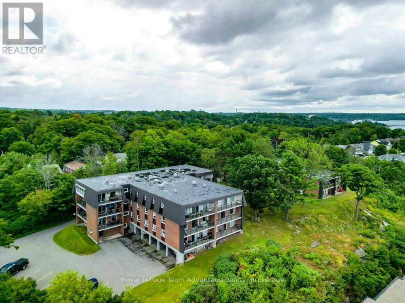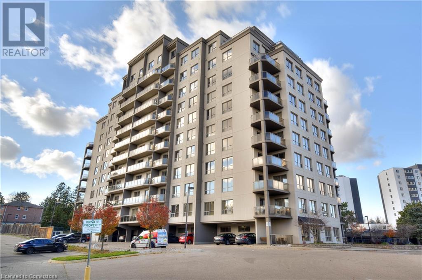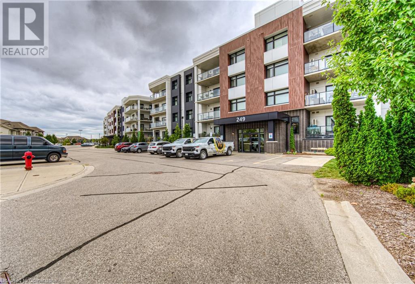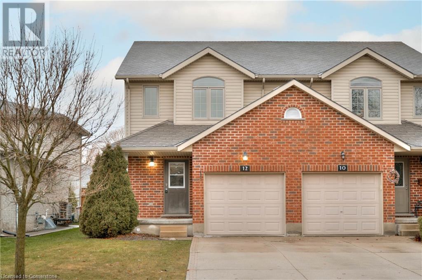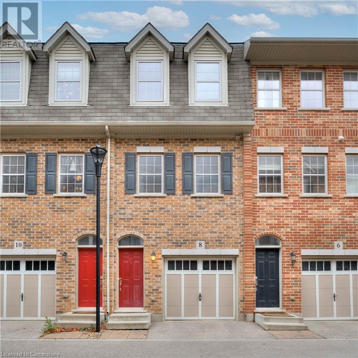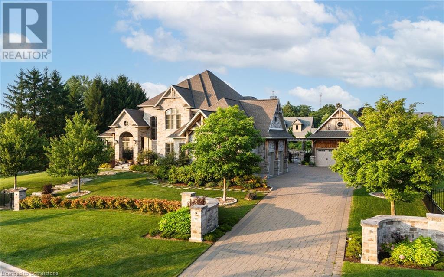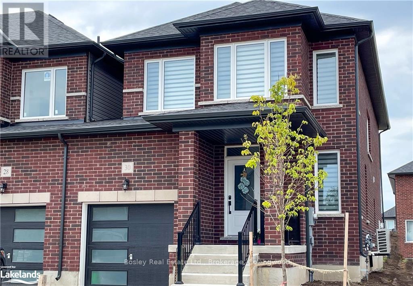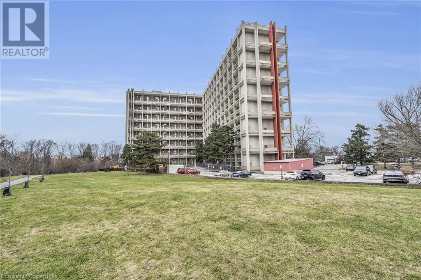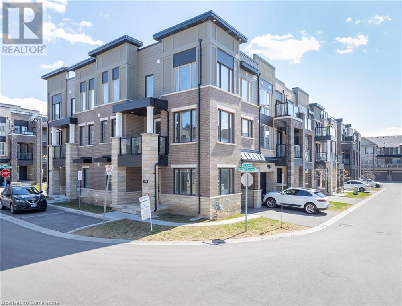813 - 255 Bay Street
Ottawa, Ontario
Flooring: Tile, Welcome to The Bowery at 255 Bay Street, Unit 813 – a stylish one-bedroom condo with a 98 walk score in the heart of Ottawa. This south-facing, 515 sq ft unit is filled with natural light, featuring a modern kitchen, cozy living area, private balcony with Centretown views. It also comes freshly painted, professionally cleaned, and move-in ready. Enjoy premium amenities: a rooftop pool, gym, sauna, party room, and outdoor BBQ area. Located steps from top dining, shopping, parks, and transit, including Lyon LRT. With underground parking and a storage locker, Unit 813 offers the best of downtown living. Schedule your private tour today!, Flooring: Hardwood, Flooring: Carpet Wall To Wall (id:58576)
Royal LePage Performance Realty
321 Meadowbreeze Drive
Ottawa, Ontario
Beautiful turn-key 3 bedroom, 3 bathroom detached siongle home, where timeless charm meets modern functionality. Step inside to a thoughtfully designed open-concept layout, seamlessly blending the kitchen, dining, and living spaces—perfect for both everyday living and entertaining. A large patio door leads to the backyard, inviting natural light and extending the living area outdoors. Upstairs, the primary suite is a serene retreat, featuring a spacious ensuite, a walk-in closet, and an additional closet for added convenience. Two more well-proportioned bedrooms are accompanied by a second full bathroom, ensuring ample space for family and guests. The lower level offers a cozy & versatile family room, a dedicated laundry room, & generous storage solutions. Last but not least, a fenced in backyard with perfectly manicured grass & interlock. Situated in a highly sought-after neighbourhood, it provides easy access to schools, beautiful parks, shopping, & transit. Don't miss this one!, Flooring: Tile, Flooring: Hardwood, Flooring: Carpet Wall To Wall (id:58576)
Coldwell Banker First Ottawa Realty
3888 Schnupp Road
Clarence-Rockland, Ontario
Spectacular private oasis on a 25+ acres property with a huge pond. Come take a look at this amazing 3 bedroom +den home, upon entering you will be greeted with majestic 20 foot ceiling living/family room with breathtaking views of the property, nicely appointed kitchen with lots of dark cherry coloured cabinetry and large island, bright dining room area, hardwood floors, loft primary bedroom with double closets and a 4 pc ensuite w\\therapeutic tub, laundry on the main, huge closet, 2 pc bath in mudroom area, lower level boast two other good size bedrooms, large office space, bright recreation room with walk out, 3 pcs bath, storage room, furnace room, triple insulated oversized garage, huge deck, large storage shed, huge pond, lots of walking trails, 1/4 mile driveway, water softener, new propane furnace to be installed nov/2024. A must see for all you nature lovers will not disappoint. no showings after 7:30pm, 24 hour irrevocable on all offers. All windows to be replaced in April 2025 by seller. (id:58576)
RE/MAX Delta Realty
164 Newlands Avenue
Hamilton, Ontario
Attention Builders/Investors.Prime vacant residential lot 25x100 available with survey & full drawing for custom 2 storey triplex with 3-3 bedroom units.Not serviced.Unique property for infill development in a desireable east Hamilton neighbourhood. Close to shopping,schools & highways. (id:58576)
Coldwell Banker Community Professionals
42 Knox Ave
Sault Ste. Marie, Ontario
Opportunity knocks on Knox! This spacious duplex is situated on a nice ravine lot, with a double interlocking driveway. The property requires a FULL renovation on the interior, with many of the walls down to the studs. Separate entrances to 1-1 bedroom unit & 1- 2 bedroom upper unit. Separate entrance to the basement that houses the mechanicals. (id:58576)
Exit Realty True North
597 Pine St
Sault Ste. Marie, Ontario
Centrally located at the top of Pine St next to FH Clergue school. This 2 bedroom, 2 bathroom bungalow with in-law suit potential and 2nd kitchen in the basement is close to all amenities. Sault College and Algoma University, Shopping centers, groceries and so much more. Don't wait on this great home that has been updated extensively. New Decks, front and back. New kitchen 2024, New wiring, fixtures, flooring. New main floor bathroom 2022, new shed in back yard, shingles 2018, 2 car detached garage. (id:58576)
Royal LePage® Northern Advantage
7 - 1 Vineden Drive
St. Thomas, Ontario
Wow! Discover this exceptional handicap-friendly detached brick bungalow, designed for mobility ease with its low $255/month condo fee covering snow and lawn services. The home boasts freehold ownership, a two-car garage, and a double driveway. Key features include a roll-in shower in the master ensuite, main floor laundry, and a vaulted ceiling great room full of light with a cozy gas fireplace. With 2+1 bedrooms and 3 bathrooms, the layout is both spacious and practical, featuring a designer kitchen with an island and a finished lower level. All appliances included! Enjoy outdoor living on the covered porch or rear deck in this serene, park-like setting with only 12 homes on this quiet street. Lots of storage space. This home is in a great location, (15 minutes to South London) offering both accessibility and luxury. Your chance today! (id:58576)
RE/MAX Centre City Realty Inc.
814 Arnold Street
Greater Sudbury, Ontario
Welcome to 814 Arnold Street, a stunning custom-built bungalow nestled in a quiet cul-de-sac in Sudbury’s prestigious Moonglo neighbourhood. Boasting over 4,000 sq. ft. of living space, this thoughtfully designed home offers room for the entire family. With 3+1 bedrooms and 3 bathrooms, the layout includes a spacious dining and kitchen area, a cozy family room, a lower-level rec room with a walkout to the private backyard, and a separate entrance leading to an in-law suite. The suite can easily be adapted for a home-based business or a small business setup. Additional features include an ICF foundation, an irrigation sprinkler system, an enclosed 3-season sunroom, unlimited storage space, and a double-car garage with an interlock brick driveway. Don’t miss this opportunity to own a home in Sudbury’s highly sought-after South End community! (id:58576)
Realty Executives Of Sudbury Ltd
100 Docking Road
Greater Sudbury, Ontario
Nestled within the embrace of nature, this vacant lot, spanning just under 2.5 acres, offers an exceptional opportunity to craft your dream escape or a beautiful abode. Located in a tranquil area, this verdant canvas provides the perfect backdrop for your vision. With a generous scattering of trees and the convenience of hydro accessibility, the possibilities are as endless as your imagination. (id:58576)
Royal LePage Realty Team Brokerage
18 Merritt Crescent
Grimsby, Ontario
Presenting 18 Merritt Crescent, a large 4-level backsplit property with an in-ground heated pool, 5+2 bedrooms and 2 full baths, just waiting for you to call it home. Featuring an incredible kitchen and dining room with stainless steel appliances, custom cabinetry and gorgeous granite countertops, a good size primary bedroom with ensuite privileges, a large family room with big windows and a cozy fireplace and access to your amazing private backyard with an in-ground heated pool and exposed aggregate concrete. This property is tastefully updated and thoughtfully designed. With its separate entrance to the lower two levels and it's extra bedrooms, it is the perfect home for multi-generational living, in-law suite potential or savvy homeowners seeking mortgage relief. Only a couple minutes walking distance to schools, places of worship, Peach King arena and community centre and the downtown core. There is also a beautiful park only a couple doors down! You have to see it to believe it, what a property! (id:58576)
Royal LePage NRC Realty
21a Townline Road E
St. Catharines, Ontario
Fantastic investment opportunity in a quiet, family-friendly neighborhood close to the Welland Canal. This fully tenanted semi-detached home offers spacious rooms, a private rear yard with mature trees, and a deck for outdoor enjoyment. With a single garage providing inside entry and additional storage, plus driveway parking for 2 cars, convenience is at your doorstep. Inside, the eat-in kitchen features ceramic tile floors, while the combined living and dining room has laminate flooring and a large window for ample natural light. Upstairs, the primary suite boasts a ceiling fan, oversized windows, and a 4-piece ensuite, offering a bright and comfortable retreat. The lower level is a fully finished studio apartment with its own separate entrance—perfect for additional rental income! It includes laundry (shared with upper unit), plus a second kitchen, a bathroom, and 3 large above-ground windows for natural light. Walking distance to parks, trails, and public transit, this property is an ideal investment in a highly desirable area. (id:58576)
Royal LePage Burloak Real Estate Services
1654 Upper Wellington Street Unit# Upper
Hamilton, Ontario
Prime Central Mountain approx 1370 sq. ft. of the upper 2 levels of spacious 4 level backsplit. Featuring 3 bedrooms, large eat in kitchen with lots of cupboards, living room and separate dining room, 4 piece bath, sound proofed main floor and in suite laundry. Double car garage included plus driveway parking. Separate entrance, use of fenced rear yard with large patio & shed. Walking distance to high-ranking elementary and secondary schools. Tenant pays 60% of all utility costs. Email rental application, proof of employment, w/ offer to listing broker office. RSA. (id:58576)
Royal LePage State Realty
29 Main Street Unit# 201
Cambridge, Ontario
Unlock your potential as you step inside this downtown apartment that will simplify you life while enhancing it by being downtown close to great restaurants, coffee shops, health clubs and boutique shops. This newly renovated 1-bedroom, 1-bathroom apartment offers a perfect blend of style and comfort, making it an ideal space for professionals, couples, or those looking to enjoy urban living with a touch of tranquility. The apartment’s fresh white and black neutral aesthetic exudes sophistication, creating a timeless, clean look that complements any décor style. The thoughtfully designed layout maximizes space, ensuring the home feels expansive and inviting. he modern kitchen seamlessly blends with the living and dining area, perfect for entertaining or enjoying a quiet night in. The bedroom offers a cozy yet spacious retreat, while the sleek bathroom features contemporary finishes that add to the apartment’s overall elegance. Enjoy the convenience of in-suite laundry – no more trips to shared facilities – and the added benefit of one designated parking spot. Experience the best of downtown living in a space designed to inspire. This is more than just an apartment – it’s a lifestyle. Don’t miss your chance to call Unit 201 at 29 Main St home! (id:58576)
Royal LePage Macro Realty
18 Martha Street
Hamilton, Ontario
Welcome to 18 Martha Street. This two bedroom, two bathroom home is located in an excellent East Hamilton neighbourhood. The home is well maintained and close to schools, shopping, Red Hill Creek and so much more. The home has a large 40' x 100' lot complete with a large shed in the backyard. Lots of parking. Call me today to set up your viewing! (id:58576)
One Percent Realty Ltd.
16 Concord Place Unit# 527
Grimsby, Ontario
You deserve more THE SUNSET model stunning large one bedroom den offers an oversized balcony with direct view of Lake Ontario. Upgraded white kitchen cabinets with granite countertops, mouldings and large island, full sized stainless steel appliances, potlights, plank flooring throughout. Bedroom with a view and a walk-in closet ensuite privilege bath with custom glass shower. Two underground parking spaces and a locker. Enjoy AQUAZUL with pool, patios, gym, party room, billiards and more. IMMEDIATE possession available to enjoy this prime located unit and desirable GRIMSBY ON THE LAKE. TENANT PAYS HYDRO & INTERNET OF THEIR CHOICE 2nd parking spot underground available for an extra cost. (id:58576)
Royal LePage NRC Realty
268 River Forks Lane
Cambridge, Ontario
Straddling the border of Kitchener and Cambridge this beautiful Fernbrook-built family home is perfectly tucked away on a quiet cul de sac. Welcome home to 268 River Forks Lane, an entertainer's delight! The large open concept main floor boasts a great layout, a large formal dining room, a wide open living room with a natural gas fireplace, a laundry room, and a 2 piece bathroom. There is no shortage of storage in this kitchen. This carpet-free home boasts many upgrades throughout including a side door that takes you out to your backyard, one of the best lots on the street. Prepare to relax in your 5-piece master bedroom ensuite with a soaker tub and walk-in shower. Upstairs features a lot of space with 4 large bedrooms plus an office. Downstairs has a 3 piece bathroom, kitchen, and 2 rooms to use as you see fit. Location is prime as you are minutes to the 401 and Conestoga College making this a great location if you commute! (id:58576)
RE/MAX Twin City Realty Inc.
350 Doon Valley Drive Unit# 11d
Kitchener, Ontario
Welcome to this beautifully appointed condominium townhome, offering an ideal blend of comfort and convenience. Located in a sought-after neighborhood, this home boasts a main floor primary bedroom with a 3-piece ensuite for added privacy and luxury. The main floor bedroom or den is perfect for a home office or cozy reading nook, while the main floor laundry adds practical living. The heart of the home is the open-concept kitchen, featuring granite countertops and a seamless flow into the living room with vaulted ceilings, California shutters and a electric fireplace—perfect for relaxing or entertaining. The living room opens to a large deck with a power awning, offering an inviting space for outdoor enjoyment. Upstairs, a spacious loft overlooks the living room, adding a touch of openness and versatility. The second 4-piece bathroom provides convenience and comfort for family or guests. The lower level is fully finished with a generous rec room, ideal for a media room or play area, and a rough-in for a bathroom, providing future potential. A massive unfinished storage area ensures all your belongings have a place to call home. As part of this vibrant community, enjoy the Mill Clubhouse, a community favorite offering a games room, a gym, a community library, and the perfect space for hosting events. Ideally located, this amazing community is only a minute from the 401, backs right onto stunning hiking and biking trails by the Grand River, and is just seconds away from the Doon Valley Golf Club! This townhome is perfect for those looking for a low-maintenance, move-in-ready home with plenty of space to grow. Don't miss out on this exceptional opportunity—schedule your viewing today! (id:58576)
Royal LePage Wolle Realty
454 Timbercroft Crescent
Waterloo, Ontario
Welcome to 454 Timbercroft Crescent. Discover this charming 4+1 bedroom, 4-bathroom two-story home in the highly desirable Laurelwood area of Waterloo. Nestled on a pie-shaped lot, this home offers a perfect blend of style, comfort, and convenience. Main Floor:Family Room Open to the kitchen, creating a warm and inviting space for everyday living and entertaining. Dining Room:Bright and airy, with a walkout to the deck—perfect for enjoying meals while overlooking the serene backyard. Kitchen: Modern and functional, featuring quartz countertops and stainless steel appliances, ideal for culinary enthusiasts. Living Room: A separate retreat with large windows offering stunning views of both the front and backyard, providing a peaceful escape. Laundry Room: Conveniently includes a washer, dryer, and direct access to the garage. Upper Level:Primary Bedroom is Spacious, with a luxurious 4-piece ensuite featuring a tub.Three Additional Bedrooms: generously sized and share a well-appointed 4-piece bathroom. Basement:Fully finished, offering a cozy rec room, an office, a 3-piece bathroom, and an additional bedroom—perfect for guests or as an in-law suite. Recent Upgrades: Blinds(2024), Washer, AC & Furnacec(2023), Interlock Driveway(2022), Fridge, Stove & Dishwasher(2019). Nestled in a highly sought-after neighborhood, this home is steps from Laurel Creek Conservation Area, scenic walking trails, and top-rated amenities, including the YWCA, Sobeys, Costco, and more. (id:58576)
Smart From Home Realty Limited
67 Ross Avenue
Kitchener, Ontario
Welcome to 67 Ross Ave #2! This bright and cozy 1-bedroom, 1-bath upper unit is move-in ready and centrally located with easy access to highways, public transportation, and all amenities. The unit features generous living spaces, ample natural light, and modern finishes throughout. Enjoy hassle-free living with heat and water included in the rent. One parking space is included at just $1,500/month, this is an opportunity you don’t want to miss – book your viewing today and experience this wonderful community! (id:58576)
RE/MAX Twin City Realty Inc. Brokerage-2
RE/MAX Twin City Realty Inc.
169 David Street Unit# 1
Kitchener, Ontario
In the heart of Victoria Park, Discover the charm of a freshly updated studio apartment nestled in the tranquil yet vibrant downtown core of Kitchener. This modern, airy space offers the perfect blend of comfort and convenience. Currently Vacant - Pet Friendly (id:58576)
Mcintyre Real Estate Services Inc.
541 Colborne Street E Unit# 3
Brantford, Ontario
This 2000' unit is currently rented to a convenience store and is on a month to month lease. So closing date will have to be arranged to provide legal notice. The rent is $12 per foot and the Common Cost (CAM) is $7.05 per foot. The tenant controls and pays for their own utilities. The plaza provides good entry and egress on Colborne St and Rawdon and lots of paved parking./ There is residential areas behind the plaza and a newer townhouse development to the east on Colborne. (id:58576)
Royal LePage Action Realty
310 Burnhamthorpe Road W Unit# 2906
Mississauga, Ontario
Welcome To Grand Ovation! Meet The Largest 2-Bedroom Corner Suite In the Building! Boasting 1,332 ft2 On The 29th Floor And Located In One of The Most Sough-After Buildings. This Rarely Offered Residence Offers A Large And Practical Layout And Is Located In The Heart Of Square One, Mississauga. Featuring A Desirable Split Layout Floor Plan, With 2 Spacious Bedrooms Delivering Both Space And Privacy. Enjoy Unobstructed Views From The North, East, And South. The Spacious Primary Bedroom Treats You To A Southern Exposure Of Lake Ontario, A Large Walk-in Closet & A 4-Piece Bath. Step Onto The Private Balcony From Your Family Room For A Front-Row Seat To Celebration Square's Vibrant Energy, Providing Eye-Level Views Of Breathtaking Fireworks Displays, And Live Events. Indulge In Tons Of Amenities, Including Concierge Service, A Party Room, Indoor Pool, Games Room, Gym, Sauna And Much More! Experience Space, Breathtaking Views, Prime Location And A Sought-After Floor Plan. Such Units Are No Longer Built In Today's Age. Don't Miss The Opportunity! (id:58576)
Exp Realty Of Canada Inc
124 East 43rd Street
Hamilton, Ontario
Gather around the Christmas tree and create new memories in this cute and cozy East Mountain home. Located in the highly sought after Sunninghill neighbourhood, close to schools, parks, shopping and the scenic Mountain Brow walking trail. This home is situated on a quiet street where you can enjoy watching your kids play in the spacious yard from the kitchen window. The main level features laminate and tile flooring throughout, separate kitchen and dining room, one of 3 bedrooms and the main bath. There are 2 additional bedrooms on the second level. Enjoy Hockey Night in Canada in your recently renovated basement complete with 3 piece bathroom. The lower level is also accessible by a separate side entrance allowing for future in-law potential. Walk out from the dining room sliding door to your fantastic rear yard which is great for relaxing and entertaining with a large deck and separate gazebo. Act now and kick off the new year on the right foot by making this fabulous home your own. (id:58576)
RE/MAX Escarpment Realty Inc.
275 Fourth Avenue
St. Catharines, Ontario
Rare opportunity to purchase a running and profitable math tutoring business with a long history of success, sustainable growth and excellent reputation! **** EXTRAS **** Furniture & equipment all included! (id:58576)
Save Max 365 Realty
318 First Avenue
Welland, Ontario
** CASHFLOW ** FULLY TENANTED OPPORTUNITY! This 2-storey, semi-detached home is a purpose-built rental property offering 7 bedrooms, 4 bathrooms, spacious common areas, and most importantly, a PRIME LOCATION with a 9-minute walk to Niagara College Campus. Only 10 years young and quality-built, this is a turn-key solution to add to your investment portfolio with no downtime. A LANDLORD'S DREAM! Financials/Investor Package available. All measurements and taxes to be verified by Buyer/Buyer's Agent (id:58576)
Right At Home Realty
612 - 95 Dundas Street W
Oakville, Ontario
5 North The Preserve Mattamy Built Smart Condo With Modern Lifestyle In Upscale Oakville Neighbourhood. This 1 Bedroom Plus Den Top Floor Unit Features 10 Ft Ceilings. The Unobstructed East-Facing View Is Elevated By The Breathtaking Sunrise Visible From The Balcony. Upgrades Approx. $60,000 Including Premium Lot, Smooth 10 Ft Ceilings, Pot Lights, Kitchen Cabinetry With Stacked Upper Cabinet, Upgraded Stainless Steel Kitchen Appliances, S/S Washer & Dryer, Quartz Countertops, Closet Organizers. Trendy & Elegant Lobby. Amazing Amenities: Gym, Party/Meeting Room & Rooftop Terrace. Easy Access to Major Highways, GO Station, Supermarkets, Trail, Parks & Hospital. Love At First Sight!! (id:58576)
Royal LePage Realty Centre
35 - 24 Kenyon Crescent
Grimsby, Ontario
Welcome To Easy Living In Wine Country. Located In A Quiet Nook And Family Friendly Neighbourhood Just Off The Western Leg Of The Niagara Escarpment Wine Route. Not Only Are You Surrounded By Vineyards, You're Also Walking Distance To Schools, YMCA, Parks, The Beach, West Lincoln Memorial Hospital And More; Not To Mention Just A Short Ride To Dining In Downtown Grimsby And Endless Other Great Amenities. Bright And Airy Eat-In Kitchen Features Vaulted Ceilings And A Skylight. This Sun-Drenched Home Makes You Feel Like You Were Living In An End Unit! Sliding Doors From The Kitchen Lead You To The Backyard With An Extra-Large Deck. Enjoy A Coffee Or Glass Of Wine In The Sunlight Of Your Backyard Where You Don't Even Have To Cut The Grass (Because The Condo Corporation Does That For You!). Large Living Room Is An Entertainers Delight, 3 Bedrooms Including A Spacious Primary Bedroom With An Extra Large Closet & Large Bay Window. Updated Main Bath With Newer Vanity & Granite Countertops + Walk-In Shower With A Frameless Glass Sliding Door. Spacious Basement For Extended Living Space. Complete With A Family Room & Potlights, Laundry, Plenty Of Storage Space And Cold Room. Garage Has Plenty Of Room For Storage & Features Direct Access From The Garage To The Backyard. The Condo Fees Include Grass Cutting, Snow Removal (Right Up To Your Front Door), Exterior Maintenance & Building Insurance. This Property Is A Must See! (id:58576)
RE/MAX Realty Specialists Inc.
311 - 135 Orr Street
Cobourg, Ontario
Hands Down The Best Boutique Condo In Cobourg. Welcome To Spectacular Harbour Breeze. Soaring 9ft Ceilings With Gorgeous Lake + Lighthouse Views. This Suite Exudes Luxury. Open Living W/Hardwood Floors. W/O To Balcony That Spans The Whole Width Of The Unit. Perfect For Relaxing And Watching The Boats Sail By. Sensational Chefs Kitchen = Centre Island, Cambian Quartz Counters + Premium Soft Closing Cabinets. Great Den Space With Door Can Be Office/Guest Room ++. Window Bright Primary Bdrm W/Barn Door Access To Spa Like 4pce Ensuite + W/I Closet W/Pocket Door. Parking Spot Right In Front. Huge Corner Locker. Park The Car = 5 Minute Walk To Marina, Farmers Market, Beach, Restaurants and Downtown Shopping. Waterfront Living At It's Finest. **** EXTRAS **** Fridge, Stove, Microwave, Dishwasher. Washer and Dryer. All Electric Light Fixtures and All Window Coverings. ** Den Virtually Staged ** Motivated Seller Wants To See Offers ** (id:58576)
Royal LePage Signature Realty
231 Blackburn Drive
Brantford, Ontario
Welcome home to the popular West Brant community where this freehold end unit townhouse is desirably located close to parks, walking trails and schools. Offering 3 bedrooms, 2.5 bathrooms, a single attached garage and fenced backyard. This home is perfect for a first-time home buyer or investor looking for a great income potential property. Welcome your guests into your spacious foyer where a convenient powder room is located nearby. The open concept floor plan features sight lines to the living room, dining room and kitchen which is perfect for entertaining. The kitchen offers a medium toned cabinetry with loads of cabinet and counter space and stainless-steel appliances. The patio doors are conveniently located off the kitchen and lead you out to your fenced yard with deck. Bring your guests back inside to an eating space and cozy living room. Upstairs you will find a large primary bedroom with a walk-in closet and 4-piece ensuite bathroom. Two additional bedrooms and a full bathroom complete the second level. If more space is what you need, the basement offers a spacious recreation room and laundry. Don't miss this opportunity to own a freehold townhome in a growing neighbourhood! (id:58576)
Revel Realty Inc.
318 - 95 Dundas Street W
Oakville, Ontario
You Will Rarely Find The Best, Prime Location In Oakville. Modern & Stylish 5North Luxury Condos Built By Matamy Homes. Best Value For Your Hard Earned Savings. Amazing 2 Bedrooms With2 Full Ensuite Bathrooms. 9 Feet Ceiling, Open Concept Modern Upgraded Kitchen & Living. Lots Of Natural Light & Unobstructed Balcony View. Engineered Hardwood Flooring Throughout, Upgraded Kitchen Cabinets, Quartz Kitchen Countertop & Backsplash, Breakfast Bar, All Stainless Steel Appliances, Quartz Countertop In Washrooms With Raised Vanity, Washroom Floor Tiles Upgraded, All Existing Doors Upgraded, All Existing Light Fixtures Upgraded, Oversized Window In Both Bedrooms. Both Bedrooms With 4 Pc Ensuite. Its Unbelievably Ready To Move In Apartment WithAppx.$25K In Upgrades. Excellent Layout For Your Comfort. Low Maintenance Fee Covers Heating, Internet, Parking, Building Insurance, Party Room, Gym, Rooftop Patio With BBQ, Visitors Parking & Lots More Amenities. Underground Parking & Locker. A Must See Property That Will Give You Value In The Future. Don't Miss Out On This Wonderful Condo Owning Opportunity. Best For First Time Home Buyers. Your Future Home Awaits You !!! **** EXTRAS **** Amenities Including Party Room, Social Lounge, State of the art Gym, Rooftop Terrace withplenty of entertainment space + BBQ . Minutes from Hwy/407, Transit, Hospital, Top RatedSchools And Much Much More! (id:58576)
Century 21 People's Choice Realty Inc.
407 - 1415 Dundas Street E
Oakville, Ontario
Brand new 2- Bedroom condo unit in Oakville is a hidden gem that you don't want to miss! The unit features unobstructed views, perfect for enjoying the scenic pond and nearby walking trails. The building is a prime boutique with fantastic amenities, including a 24 hour concierge, exercise room, rooftop patio and party room, perfect for entertaining. The suite itself boasts lot of luxurious upgrades like 9 foot ceilings, hardwood floors, smooth ceiling, GE stainless steel appliances, quartz counters, and a breakfast bar/centre island. The bldg features a security concierge, parking for electric vehicles, digital keyless entry, convenient visitor parking and fitness studio. 1 Parking & 1 Locker included in lease. Amazing location, Transit at doorsteps, Minutes to Go station, close proximity to 403/ QEW/407. (id:58576)
Homelife/miracle Realty Ltd
310 - 405 Dundas Street W
Oakville, Ontario
Stunning Modern Condo Apartment For Sale. This Corner Unit Is Flooded With Natural Light And Features An Open-Concept, Practical Layout. It Includes Two Bedrooms Plus A Den, Which Is Larger Than A Typical Bedroom, Making It Feel Like A Three-Bedroom Space. The Spacious Living And Dining Areas Boast High-End Finishes, Complemented By Modern Stainless Steel Appliances, Quartz Countertops, And 9-Foot Ceilings. Enjoy Access To A 419 Sq. Ft. Terrace. Conveniently Located Just A Short Drive From Highways 407 And 403, With Easy Access To Go Transit And Regional Bus Services. A Quick Walk Will Take You To Numerous Shopping And Dining Options. Additional Amenities Include A24-Hour Concierge, Lounge And Games Room, Visitor Parking, An Outdoor Terrace With Bbq And Seating Areas, And A Pet Washing Station. (Photos are taken from before) (id:58576)
Royal LePage Signature Realty
13 Sama Way
Wasaga Beach, Ontario
*** PRICED TO SELL!!! *** ~ GOLF COURSE, POND, and PARK views give you some of the best, unobstructed views in Wasaga Beach's GEORGIAN SANDS development! ~ NEW, spacious END UNIT TOWNHOUSE with over 1700 square feet of living space featuring two entrances on the main floor, as well as a family room and powder room. Upstairs you'll find a wonderfully bright, open concept space with kitchen and island, dining area, great room, 2-piece bathroom, and cozy corner perfect for a home office, kids play area, or media centre. Step onto your large deck from the great room to capture views of the upcoming pond and golf course. Growing families will appreciate the spacious three (3) bedrooms on the third floor including the primary with a 4-piece ensuite, a second 4-piece bathroom, UPGRADED LG washer and dryer, and UPGRADED laminate flooring throughout. The upgrades don't stop here: you will enjoy an oak staircase with metal railings, pot lights in the great room, custom zebra blinds throughout, and central A/C. If that's not enough, you're just a short drive to the Beach's east end amenities the new Twin-Pad arena and library, Stonebridge Town Centre, Beach 1, restaurants, medical facilities, and so much more. Book your showing today! **** EXTRAS **** POTL (Parcel of Tied Land). Home is freehold but tied to a common elements condo with monthly fees of $172.28. *** Property taxes not yet assessed. *** (id:58576)
Right At Home Realty
1073 Fern Road
Innisfil, Ontario
Welcome to 1073 Fern Rd, where lakeside living meets rural charm! This meticulously maintained raised-bungalow offers a combined square footage of 967sqft on the main level & 800sqft basement, 2 bedrooms & 1 bathroom, a fully finished basement where you could easily add a 3rd bedroom, high vaulted ceilings and a wrap around deck with views of the established low maintenance perennial gardens. Located on a quiet, private street surrounded by trees, this home sits on a spacious 50 x 140ft lot and is just 5 minutes away from the shores of Lake Simcoe & Belle Aire Beach - an exclusive residents-only beach. Feel the pride of ownership with numerous upgrades including newer deck boards (2019) provide the perfect spot for outdoor relaxation, while the updated sink and toilet (2020) add a fresh touch to the bathroom. Three new energy-efficient skylights (2020) and large windows facing the backyard bathe the home in natural light, and a new well pump, pressure pump, and electrical box (2023) ensure reliability for years to come. The high-efficiency propane furnace (2017) and electric fireplace (2024) keep the home cozy in all seasons, while the newer 50-year shingled roof (2020) provides long-lasting protection. More recent updates include a sealed driveway (2024), new vinyl flooring in the full & fully finished basement (2024), and a new sewage ejector pump (2024). This home at its price point is ideal for the first time homebuyer, those seeking to upsize into a detached non-subdivision home, and those seeking to downsize yet still retain their independence. **** EXTRAS **** Rough-in bathroom in basement. There is natural gas is on the street and furnace could be converted. Close proximity to new GO Train Station and planned Orbit development. (id:58576)
Keller Williams Real Estate Associates
88 Decorso Drive Unit# 27
Guelph, Ontario
Welcome to this beautiful 3 Bedroom Corner Unit. This townhome boast tons of natural light throughout as well as 9 foot ceilings. Spacious Foyer, Open concept main floor with spacious living room, kitchen and dining area as well as a convenient powder room. The main floor also features a spacious open balcony . The upper level features three spacious bedrooms and a four piece main bath. Minutes away from most amenities, Stone Road Mall, public transit, parks , schools. (id:58576)
RE/MAX Escarpment Realty Inc.
86 Eastbourne Avenue
Hamilton, Ontario
Welcome to 86 Eastbourne Avenue! A beautifully refreshed 2 ½ storey stunner is nestled in the prestigious and sought-after neighbourhood of St. Clair. This home has undergone extensive updates including a kitchen renovation with new appliances, new windows, new powder room addition, renovated upstairs & basement bathrooms, & new flooring to name a few. The interior showcases an elegant blend of contemporary style with classic craftsmanship, including coffered ceilings, front hallway wainscotting, original heat registers, original stone mantle with new gas fireplace, original wood trim, and stunning glass entry door and windows. The main floor greets with a lovely spacious foyer, bright & cozy living room, stylish powder room, separate dining room, and gorgeous kitchen. The 2nd floor boasts a 4-piece bathroom and FOUR bedrooms. Two with connecting privileges, and one with a walk out balcony! The 3rd floor is currently a large loft space utilized as a home gym, though it offers endless possibilities. The finished basement has a separate side entrance and presents another bedroom, a brand new 3-piece bathroom, an office space, and a laundry room/storage area. Conveniently the backyard garden oasis (previously a Trillium award Winner!) is accessible via the second-floor balcony as well as off the main-floor kitchen. Perfect for those summer days & nights. Nearby amenities include Lifesavers & Gage Park, great schools, easy access to public transit, trendy Ottawa St. North shops & boutiques, farmers market, hospitals, downtown shops, trails & more! A stately completely renovated home on this great street is not to be missed, just unpack and enjoy! It's a perfect forever home sweet home! (id:58576)
Keller Williams Complete Realty
35 Morland Crescent
Aurora, Ontario
Unique offering in Aurora best location. **Spacious Livingroom: This 47-foot lot home, featuring 4 bright and spacious bedrooms, each with ensuite washroom access, plus a large basement, perfect for a growing family, Premium Quality: Built in 2008, this former Kylemore model home showcases high-quality craftsmanship with 17-foot ceilings in the foyer and living room, and 9-foot ceilings on the main floor. Flexible Layout: The main floor includes a bright office/library that can easily be converted into a bedroom. The homes clean, well-maintained layout offers flexibility for future changes. Desirable Location: Situated on a quiet, child-safe crescent, this home is near a shopping plaza, several schools such as Hartman P.S., and various recreational facilities. Public transit and short/easy access to Hwy 404 add convenience to daily life. Enhanced Privacy: The home boasts a distant neighbour, providing a sense of privacy and tranquility not often found in suburban settings. Don't miss this opportunity (id:58576)
Century 21 Heritage Group Ltd.
201 - 235 John Street N
Stratford, Ontario
Welcome to the Villas of Avon! This beautiful 1 bed + den condo spans 870 sq ft and is designed for modern living. Enjoy the luxury finishes, and appreciate the energy efficiency that keeps your utility bills low. The kitchen boasts granite counters and stainless appliances, perfect for cooking enthusiasts. Step out onto your private balcony for a breath of fresh air. The community offers fantastic amenities, including an exercise centre, guest suite, and secure underground parking. Located on the 2nd floor, this condo is an exceptional find. Don't miss the chance to call this stunning property your home! Schedule a tour today! (Please note that this unit has been ""virtually staged"" but all photos accurately represent the size of the unit) (id:58576)
RE/MAX A-B Realty Ltd
101 - 200 Beaconview Heights
Parry Sound, Ontario
Welcome to Beaconview, a beautiful main-floor condo offering the perfect combination of comfort, convenience and modern living. Step inside to find durable laminate and tile flooring throughout along with ample storage options to keep your space neat and organized. The unit features two spacious bedrooms each with large closets and an updated bathroom with a walk-in shower. A fully equipped kitchen with a refrigerator, stove and dishwasher makes meal prep a breeze while the enclosed porch provides the ideal spot to enjoy your morning coffee with stunning views of Georgian Bay. This condo offers exceptional practicality with additional storage, laundry facilities and recycling services conveniently located on the lower level. The walk-out side yard is perfect for relaxing outdoors and the complex provides plenty of parking for residents and guests. With its modern updates, generous amenities and proximity to Georgian Bay, this condo is an excellent choice for first-time buyers, those looking to downsize or anyone seeking a peaceful retreat. Don't miss your chance to call it home! (id:58576)
Royal LePage Team Advantage Realty
539 Belmont Avenue W Unit# 310
Kitchener, Ontario
Discover one of the most coveted condominium complexes in all of Kitchener-Waterloo: welcome to 539 Belmont Avenue! The Belmont Village Condominium Complex is immensely popular due to its prime location and top-tier amenities. Just one block from Belmont Village, you’re steps away from an array of local shops, restaurants, and services, central to all your daily needs. Step into unit #310, a beautiful two-bedroom suite that’s sure to impress. From the moment you walk in, natural light floods the space, creating a warm and inviting atmosphere. The open-concept design of the living and kitchen areas is perfect for entertaining or relaxing. The seamless flow between these spaces allows for easy conversation with loved ones, family, and friends. The primary bedroom is a true retreat, offering a spacious, welcoming environment where you can unwind in comfort and style. The guest bedroom is equally inviting, providing ample space for your visitors to feel right at home. The large guest bathroom is thoughtfully designed, making it ideal for hosting overnight guests or family gatherings. The complex itself is a social haven. The games room serves as the ultimate entertainment hub—whether you’re enjoying a game of billiards, hosting a game night, or simply relaxing with a good book, this space is built for community. The on-site gym is equipped for all fitness levels, featuring cardio machines and free weights, so you can meet all your health goals without leaving home. And don’t miss the building’s hidden gem: an exclusive outdoor patio. This beautiful space is perfect for gathering with friends and family during the warm months, offering a serene setting for meaningful connections. (id:58576)
Keller Williams Innovation Realty
249 Grey Silo Road Unit# 303
Waterloo, Ontario
DO NOT MISS THIS ONE!! Attention first time buyers, downsizers and professionals! Your search is over! Welcome to 249 Grey Silo Road. Exceptional maintenance-free condo living in beautiful Waterloo! You are going to LOVE taking in beautiful sunsets from your corner wrap around balcony and large windows with a view that is all country side. Located in a quiet neighbourhood and building – you will leave all your stresses behind when you arrive home. The carpet free unit features stainless steel appliances, quartz countertops, a large island and tons of kitchen storage. Parking is a breeze! You’ll never be scraping ice and snow off your car in your owned parking spot in the underground garage located right near your large storage locker! Your laundry unit is conveniently located in your suite just steps from the open concept living room and kitchen. You will delight in being so close to RIM Park Community Ctr, Waterloo Public Library, The Grand River, walking trails, Grey Silo Golf Course, Grand River Transit, Conestoga Mall and world famous St. Jacobs Market! (id:58576)
Royal LePage Wolle Realty
12 College Street
Stratford, Ontario
Finding the perfect larger starter family home at the right price can be a challenge. That's why we're thrilled to present our newest listing at 12 College Street, located in the heart of Stratford, where convenience meets charm. With over 1,500 sq. ft. of living space, this home offers everything your growing family needs. Step through the front door, and you'll immediately feel the abundance of space. The open-concept main floor is designed for connection and functionality, featuring a spacious kitchen with a breakfast bar, perfect for preparing meals while enjoying conversations. The dining area and living room provide ample room for family gatherings and cozy nights in, with a slider leading to a back deck—a haven for summer BBQs and get-togethers. The main floor is rounded out with a convenient two-piece bath. Upstairs, the primary bedroom is a retreat of its own, boasting space for a king-sized bed, a cozy office nook or makeup station, his-and-hers closets, and private access to the four-piece cheater ensuite. Two additional generously sized bedrooms and a second-floor laundry make daily living effortless. The lower level is brimming with potential, thanks to its natural light and flexible layout. Whether you need a home office, playroom, or entertainment zone, this space adapts to your family’s lifestyle. The large backyard is a dream for kids, pets, or hosting lively gatherings, offering room for fun and relaxation alike. Situated close to all essential amenities, this property is the perfect blend of space, value, and location. Don’t miss the opportunity to call it yours. (id:58576)
Keller Williams Innovation Realty
8 Cheltenham Mews
Kitchener, Ontario
Are you searching for a home that perfectly complements your first-time buyer or executive lifestyle dreams? Nestled in the heart of the vibrant Victoria Common community, this stunning two-bedroom property offers the ideal blend of modern comfort and warm elegance. Established in 2016, this neighborhood was thoughtfully designed to foster connection and provide a sense of belonging. Step inside and feel instantly at home in the inviting main floor, where an open-concept layout creates the perfect space for both entertaining and relaxation. Host lively dinner parties or unwind with loved ones in a setting that seamlessly blends style and functionality. One of the home’s standout features is the private outdoor deck, located just off the kitchen. Whether it’s enjoying your morning coffee, dining al fresco, or hosting intimate gatherings under the stars, this serene space is destined to become your personal oasis. Down the hall, you’ll discover a tranquil living area perfect for curling up with a good book or catching your favorite show. The spacious primary bedroom is a true retreat, with room for a king-sized bed, abundant natural light, and oversized closets for all your storage needs. The guest bedroom offers versatility, easily doubling as a home office or creative sanctuary. Convenience meets thoughtful design with a large four-piece bath and second-floor laundry. Beyond your doorstep, Victoria Common invites you to enjoy playgrounds, fitness areas, and a welcoming, social atmosphere. Make your homeownership dreams a reality—welcome to 8 Cheltenham Mews! (id:58576)
Keller Williams Innovation Realty
1992 Kilgorman Way
London, Ontario
The exceptional craftsmanship & premium materials that accentuate this remarkable custom-built home situated on a one-acre lot in the prestigious Bournewood Estates surpass all expectations! Luxuriously designed yet genuinely warm & inviting, every detail has been meticulously considered, from the landscaped grounds to the temperature-controlled wine cellar, custom home theatre & indoor parking for five or more cars. The main living area is composed of open-concept space perfectly designed for entertaining, with a chef-worthy kitchen equipped with high-end appliances, quartzite counters, stone backsplash, large island, walk-in pantry & dining space accentuated by exposed reclaimed timber beams & expansive views of the well-manicured gardens. The main floor principal bedroom offers a spacious walk-in closet with custom walnut cabinets & spa-like ensuite with soaker tub & heated tumbled Italian marble floors. Completing the main level is a den with custom wine wall & wood-burning fireplace, office with a private 3-pc bath, mudroom & laundry. The upper level contains four spacious bedrooms with generous closets, loft area, second laundry & two full baths. The lower level features a custom 14-seat home theater with 120-inch projection screen, custom fully equipped wet bar with reclaimed wood & leathered granite counter with an adjacent sitting area with a stone-framed fireplace, insulated wine cellar with stone walls, home gym & walk-up garage access. A triple garage with epoxy floors & detached oversized double garage with epoxy heated floors & vaulted ceiling provide plenty of space for vehicles. The resort-style, extensively landscaped backyard boasts an in-ground pool, pool house & covered rear patio. Situated in an enclave of equally grandiose homes, the property is just a short distance to Oxbow Glen & Hickory Ridge Golf Courses & all local amenities. This one-of-a-kind home is sure to impress the most discerning of buyers. (id:58576)
The Agency
30 Autumn Drive
Wasaga Beach, Ontario
Make This New Year Extra Special in Your New Dream Home! Step into the magic of winter with this immaculate, end-unit townhouse in the vibrant Wasaga Sands community. Perfectly suited for young families or first-time buyers, this home is just minutes from the sparkling shores of the beach, scenic walking trails, and the year-round charm of Blue Mountain. Whether you're enjoying cozy winter nights or planning summer adventures, this home offers the perfect balance of relaxation and excitement. As you enter, you'll be greeted by a warm and inviting open-concept layout, glowing with natural light. With 3 spacious bedrooms and 3 bathrooms, theres plenty of room for family gatherings and holiday celebrations. Thoughtful, family-friendly upgrades include durable hardwood flooring, a cozy gas fireplace, and sleek and sparkling granite countertops.The redesigned kitchen is a chefs delight, with a functional open work island, an added pantry for your meal supplies, and top-of-the-line appliances, including a convection microwave.Imagine hosting festive BBQs in the summer or savouring the crisp winter air with the backyard gas line ready for grilling year-round. Whether you're exploring snowmobile trails this winter, toasting marshmallows by the fire, or looking forward to sunny beach days, this home is your haven for every season. With quick closing available, don't waste - your dream home awaits! (id:58576)
Bosley Real Estate Ltd.
350 Quigley Road Unit# 827
Hamilton, Ontario
Penthouse 3 bedroom, 2 story unit in Parkview Terrace includes a large Master bedroom with a generous closet. Bedrooms located on the 2nd floor. The building has unique outdoor skystreets making the building quiet and pet friendly. Spectacular location for commuters, being close to the Redhill Valley Parkway and mins from the QEW. Windows & patio door have recently been replaced. A community garden, greenspace, Huge party room for entertaining, bike storage room, outdoor and covered basketball nets are some of the amenities to enjoy. 1 underground parking. 1 basement storage locker and a pantry in unit for storage. Hook-ups in the unit for stacking Laundry and dishwasher. No pictures of the unit as tenants are living in. pictures or a similar vacant unit can be provided upon request. Floor plan included in pictures for layout of unit. (id:58576)
RE/MAX Escarpment Realty Inc.
424 Rockwell Common
Oakville, Ontario
Spacious, desirable end unit urban freehold townhouse. 3 bedrooms and large den - that can be used as a bedroom or home office. Built-in garage with access to the home, walkout to the balcony from the living room, floor-to-ceiling windows, top of the line upgraded appliances that features a gas range, pot lights, fireplace, backsplash, Quartz counters, wood flooring throughout, and Berber carpeting in the bedrooms. Crawl space is perfect for storage. Endless amenities at your doorstep including easy access to public transit, highways, schools, parks, shops, restaurants, and much more! (id:58576)
Psr
783 Comstock Crescent
Brockville, Ontario
Flooring: Hardwood, You will find this 3+1, 2 bath hi ranch bungalow located in a friendly, family oriented enclave in Brockville's north end. This home features an open concept kitchen/dining/ living room just made for entertaining and family gatherings. Walk out to the spacious tiered deck that leads to the above ground pool which has hosted many neighbour get togethers. Thought, love and attention to detail with all the constant upgrades beginning with the Amstead designed kitchen and following through to the built-in IKEA cabinets and closets in the bedrooms and mud room. The lower level hosts the family room, with a gas fireplace, the fourth bedroom, the utility/laundry/ pantry and the hot water on demand plus the oversized mudroom that leads to the pool, backyard and garage. The steel roof on the house and garage removes all your concerns for the future replacement. This one is not to be missed. List of furnishings that can be included with sale is available. (id:58576)
Royal LePage Proalliance Realty

