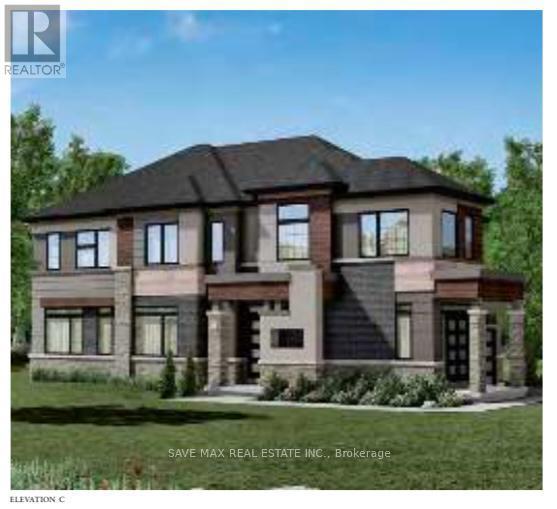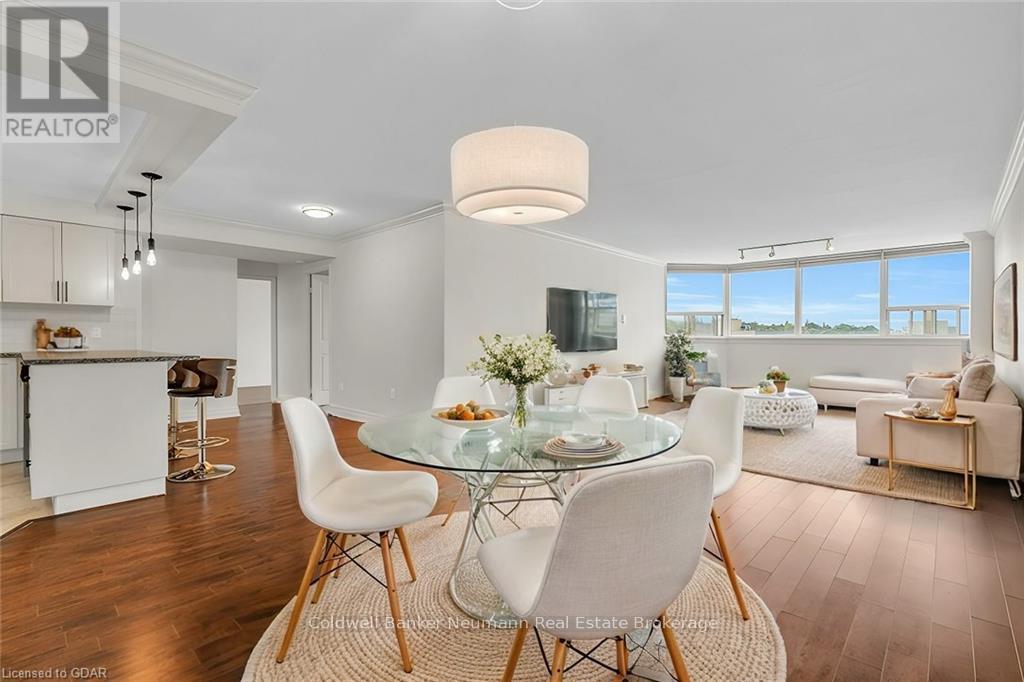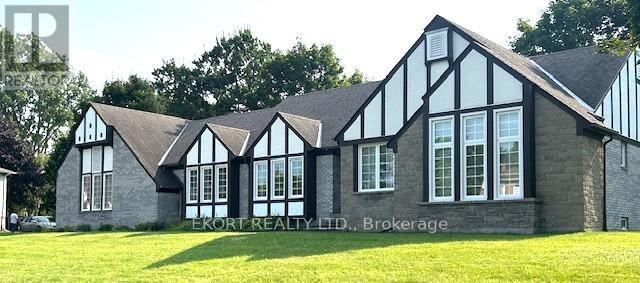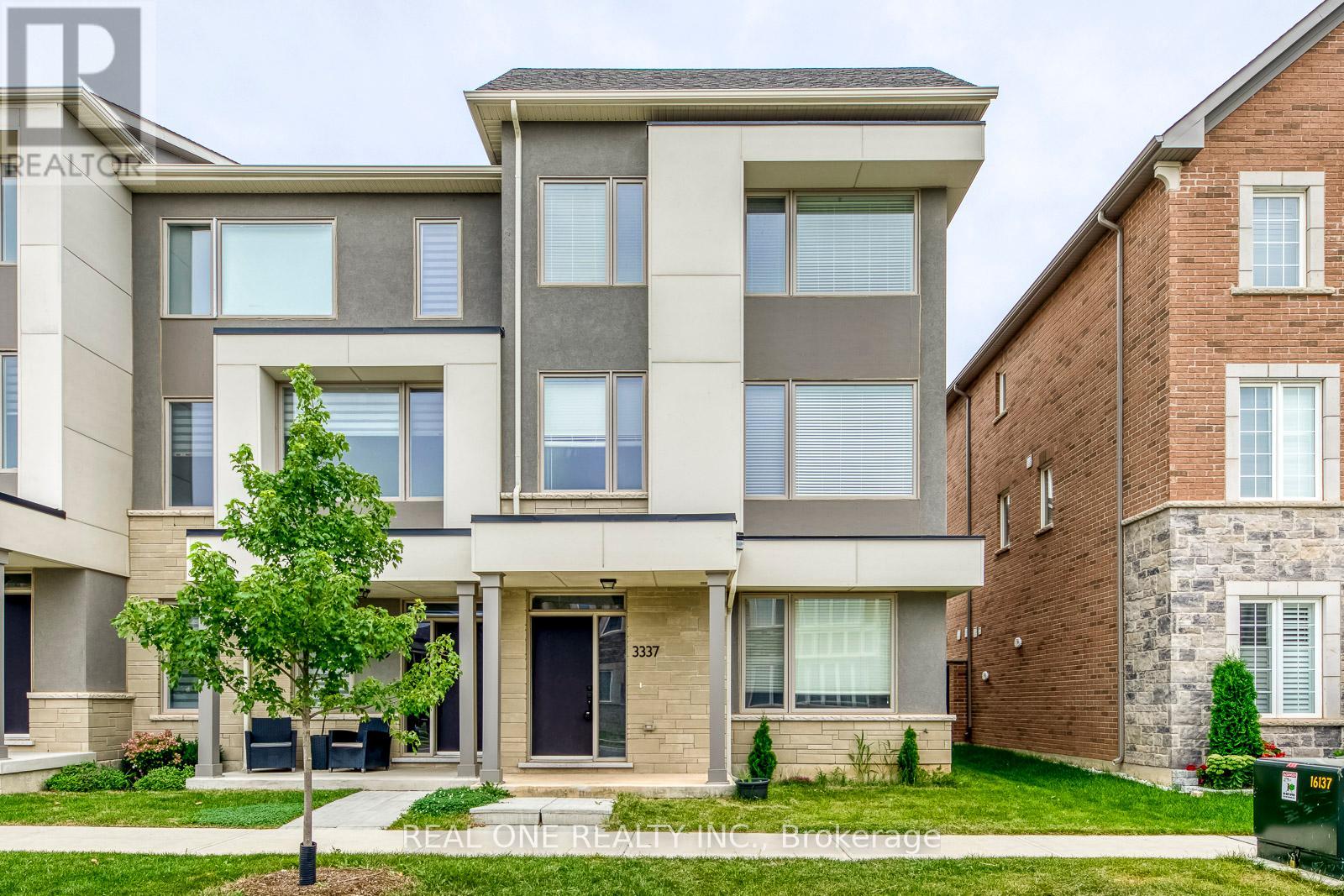Lot 122 - 20 Waldron Drive
Brantford, Ontario
Assignment Sale Great Deal of the Year ! Upto $200,000 less than the original price. Opportunity to own a Gorgeous Modern Elevation approx. 2923 SqFt Detached Corner lot Home in a Desirable Neighbourhood brought by Liv Communities in Brantford. Approx $130,000 premium upgrades from the builder. 2 Entrances to the house, double door main entry along with the side entry that can lead to the basement. Main Floor offers Living/Dining, Large Great Room, Kitchen with many upgrades, Breakfast area, Powder room and Laundry room. Second floor offers Large Primary Bedroom with 5 Pc Ensuite & Large Walk-in-Closet. 2nd Large Bedroom with 4Pc Ensuite. Two other Large Bedrooms & 3rd 4 Pc Bathroom. Basement has Large Windows and 3 PC Rough in bath. Amazing location with Just mins away to Grand River, Highway 403, downtown Brantford, Brantford General Hospital, YMCA, golf course, schools, trails, parks and much more. Great New Neighbourhood. Closing in February 2025. (id:58576)
Save Max Real Estate Inc.
950 Grand Marais East #upper
Windsor, Ontario
Perfect location in the centre of Windsor, close to all amenities and commercial areas. Big lot with nice landscape and full privacy. Well maintained upper unit features 3 beds 1 full bath and spacious living room. Beautiful front porch with no shared entrance or space with the basement tenants (who will enter from the back door). Plenty of driveway parking. Utilities extra and will be shared as 60% upper / 40% lower. Complete credit report and income proof is a must and 2 references are preferred. One year lease min. Credit score at least 680. (id:58576)
RE/MAX Capital Diamond Realty - 821
606 - 55 Yarmouth Street
Guelph, Ontario
Welcome to unit 606 - a spacious 2 bedroom, 2 bathroom condo situated in the heart of Downtown Guelph. Upon entering this condo you will walk into an open concept living area where you will find your kitchen, living room, and dining room. The kitchen has beautiful finishes including granite counter tops, tiled backsplash, and stainless steel appliances. The spacious dining room and living room are finished with hardwood floors and a large bright window. Continuing through you will find two large bedrooms. The primary bedroom features a walk through closet with custom built-ins, that brings you to the 3-piece ensuite with a tiled shower and granite counter tops. The second bathroom is a 4-piece bathroom and laundry room combination, with a soaker tub with tile surround, a spacious vanity with granite counters, and an abundance of room for storage. Not to forget about the owned, underground parking space that comes separately deeded with this condo. If you are the lucky buyer to purchase this property, not only will you be purchasing a lifestyle where you can walk to everything you need from restaurants, to grocery stores, to public transit - you will be buying a property which is neighbouring to the Baker District redevelopment. (id:58576)
Coldwell Banker Neumann Real Estate
7180 Woodington Road
Niagara Falls, Ontario
4 LEVEL BACK-SPLIT MINUTES FROM QEW ACCESS WITH IMMACULATE BACKYARD AND IN-GROUND POOL. From the moment you turn off Mountain Road or Dorchester Road, you'll follow quiet streets lined with mature trees that welcome you home to 7180 Woodington Road. Away from the busyness of Niagara Falls and tucked between green spaces including Fireman's Park and Mt Forest Park, this one of a kind three bedroom 4 level back-split with impressive backyard oasis is waiting for you! As you enter the home through the spacious foyer, you're greeted by an open and tastefully updated floor plan. The main level features a spacious dining room, which could be set up as a formal living room, opening to a chef's worthy kitchen with granite counter tops, expansive island, and walk in pantry. From the kitchen, step down into the wall to ceiling glass Florida room with cozy gas fireplace. The ideal spot for cozying up with a book or watching the rain roll in. The second level features three bedrooms with ample natural light, and a 3 pc bathroom. The lower features a spacious family room with both a nook for an office area and a kids play or work out space. The oversized windows provide ample natural light. Relax at night by the gas fireplace with gorgeous stone mantle or in your private sauna. The lower levels are completed with an additional 3 pc bath and the ultimate hangout space with pool table and bar! The backyard is waiting for you to host incredible family and friend get togethers - featuring beautifully landscaped and low maintenance gardens, an inviting salt water pool (new liner 2024), covered gazebo with high top bar and conversation piece, and natural gas BBQ hook-up. You will never want to leave your backyard oasis. (id:58576)
RE/MAX Niagara Realty Ltd
8 - 809 Victoria Street N
Kitchener, Ontario
Exciting Opportunity: Turnkey Liquidation Retail Business for Sale Own Wonder Bins, a thriving liquidation retail business with three successful Ontario locations: Hamilton, Kitchener, and Cambridge. Known for unbeatable deals and a loyal customer base, Wonder Bins offers buyers the flexibility to purchase individual locations or the entire business. Key Highlights: Locations: Hamilton: 1119 Fennell Ave E, Hamilton, ON L8T 1S2 Kitchener: 809 Victoria St N Unit 8, Kitchener, ON N2B 3C3 Cambridge: 1453 King St E Unit 4, Cambridge, ON N3H 3R3 Diverse Inventory: Weekly restocks of household goods, electronics, and more. Turnkey Operation: Fully operational stores with trained staff and established systems. Why Buy Wonder Bins? Proven business model with high foot traffic and consistent revenue. Flexibility to expand, introduce online sales, or enhance marketing. Comprehensive training and transition support included. Seize this profitable, ready-to-operate business opportunity today! (id:58576)
RE/MAX Real Estate Centre Inc.
4 - 1453 King Street E
Cambridge, Ontario
Exciting Opportunity: Turnkey Liquidation Retail Business for Sale Own Wonder Bins, a thriving liquidation retail business with three successful Ontario locations: Hamilton, Kitchener, and Cambridge. Known for unbeatable deals and a loyal customer base, Wonder Bins offers buyers the flexibility to purchase individual locations or the entire business. Key Highlights: Locations: Hamilton: 1119 Fennell Ave E, Hamilton, ON L8T 1S2 Kitchener: 809 Victoria St N Unit 8, Kitchener, ON N2B 3C3 Cambridge: 1453 King St E Unit 4, Cambridge, ON N3H 3R3 Diverse Inventory: Weekly restocks of household goods, electronics, and more. Turnkey Operation: Fully operational stores with trained staff and established systems. Why Buy Wonder Bins? Proven business model with high foot traffic and consistent revenue. Flexibility to expand, introduce online sales, or enhance marketing. Comprehensive training and transition support included. Seize this profitable, ready-to-operate business opportunity today! (id:58576)
RE/MAX Real Estate Centre Inc.
459 Silverwood Avenue
Welland, Ontario
Welcome to your family home at 459 Silverwood Avenue, nestled in the heart of Welland's vibrant new family development. Boasting a spacious layout with 4 generously sized bedrooms and 2.5 bathrooms, this residence is designed with family living in mind.\r\n\r\nStep inside to discover an open-plan main floor featuring soaring 9ft ceilings that create an airy and inviting ambiance. The heart of the home offers a stylish kitchen that flows seamlessly into the dining and living areas, perfect for hosting gatherings and creating cherished family memories.\r\n\r\nUpstairs, convenience is key with a second-floor laundry room, making household chores a breeze. Retreat to the tranquility of the master bedroom, complete with a private ensuite, ensuring a peaceful escape for parents.\r\n\r\nThe finished basement presents additional living space for entertainment or relaxation, while the fenced yard offers a secure outdoor area for children to play. Outdoor enthusiasts will be delighted with the spacious back deck, perfect for summer barbecues.\r\n\r\nA double car garage and four parking spaces cater to all your vehicular needs. Located close to parks and amenities, this home ensures comfort and convenience are always within easy reach. Discover the perfect blend of style and practicality. (id:58576)
Engel & Volkers Niagara
447 Roger Road
Ottawa, Ontario
Set in the exclusive Faircrest Heights area of Alta Vista, near the General Hospital and 10 minutes from downtown, this exceptional property boasts a large 90' x 113' lot, offering great possibilities to renovate, or build your new dream home. Discover a 2,100 sq ft bungalow featuring 4 spacious bedrooms, 2 bathrooms, huge principal rooms, including a spacious family room, and an eating area. Primary bedroom features a full ensuite bath. The inclusion of a double garage adds to the convenience. This is a great opportunity to reside in a quiet neighborhood on a premium, oversized lot. (id:58576)
RE/MAX Hallmark Realty Group
24 Kaiser Court
Belleville, Ontario
Nestled at the tranquil end of a picturesque West End cul-de-sac lies a slice of paradise ready to welcome you home. This enchanting Tudor-style bungalow is more than a houseits a dream realized, waiting only for your suitcase and toothbrush. Every detail has been thoughtfully attended to, with the hard work already complete, leaving behind a masterpiece that shines with perfection.The propertys expansive 200x100-foot lot strikes a harmonious balance between space and intimacy. As you approach, a newly paved driveway greets you, offering parking for 8 or more vehicles with ease. Whether youre hosting a gathering or simply enjoying the luxury of space, this driveway ensures everyone is accommodated. Beyond that, a 3-car garage and an additional carport provide even more room for your vehicles, hobbies, or storage needs. The large, sunlit kitchen is a chefs delight, blending classic style with every modern convenience you could wish for. Granite countertops, crowned by a central island, invite culinary creativity and social gatherings alike. Here, cooking isnt just a taskits an experience.The charm continues into the living and family rooms, united by a stunning double-sided gas fireplace. Imagine cozy evenings spent with the flicker of flames illuminating both spaces, creating a warm and inviting ambiance that transforms every moment into something extraordinary.The primary bedroom is a retreat within a retreata spacious haven boasting a beautifully designed 3-piece ensuite bath. Thoughtfully appointed and bathed in natural light, it promises restful nights and peaceful mornings.Downstairs, the home expands further with a generously sized recreation room. Featuring the same exquisite hardwood floors, it offers the perfect setting for games, gatherings, or quiet personal time. An additional bedroom and bathroom on this level provide privacy and comfort for guests or family members, while ample storage ensures that everything has its place. ** This is a linked property.** (id:58576)
Ekort Realty Ltd.
218 - 72 Main Street E
Port Colborne, Ontario
2 bed 1 bath condo newly renovated with ensuite laundry and stainless-steel appliances including dishwasher. This condo is bright and spacious with pot lights, quartz counters, ceramic tile, engineered hardwood and so many convenient features. Everything is built to impeccable standards and the building is quaint with owners who have pride of ownership. Walk to shops on Main Street across the Welland Canal, walk to Vale Recreation center with ice rink and gym facilities. Enjoy coffees on your private balcony facing the Welland Canal and enjoy the ships going by on the locks and the festivities of living in a small town not far from the tourist shopping, restaurants and wineries. **** EXTRAS **** Stainless Steel Fridge, Stove, Dishwasher, Rangehood, Washer, Dryer, Wall AC, All electric light fixtures, All window coverings. (id:58576)
Century 21 People's Choice Realty Inc.
53 Marmora Street
Quinte West, Ontario
Beautiful Century Home boasting 5 bedrooms and 3 bathrooms on two stories. Enjoy the expansive, over 3000 sf. historical home with original pine detailing, high ceilings and gas fireplace. Perks include steam shower, in-suite laundry, parking, large pantry and Japanese toilet. Excellent location walking distance to parks, lake-store, restaurants and schools. The house maintains is charm with original pine hardwood flooring. Yet has modern touches like a soaker jet tub, Japanese toilet and steam shower. Large kitchen with walkin pantry and two cook tops! Perfect for families or working professionals. **** EXTRAS **** Close To Schools,Hospitals, CFC Trenton, Minutes To Hwy 401. Close To Lakes, Parks & Minutes Away To Shopping. *For Additional Property Details Click The Brochure Icon Below* (id:58576)
Ici Source Real Asset Services Inc.
3337 Vardon Way
Oakville, Ontario
5 Years new Morden 2-Car garage Corner Home. Rare Contemporary Style Freehold Townhouse In Preserved Neighbourhood. 4 Bedrooms & 3.5 Baths, Living & Dining Room Combined, Modern Kitchen With S/S Appliances, Separate Breakfast Area & Family Room And Large Balcony! 9 Ft Ceiling On Ground & 2nd Floor. Main floor bedroom with full bathroom! close to everything: restaurants, grocery stores, schools, parks and HWY. **** EXTRAS **** Tenant Can Use All Existing Appliances: S/S Fridge, Stove, Oven + Washer & Dryer. Great School District! All Amenities Nearby, Sixteen Mile Sports Complex, Shopping, Trails & More (id:58576)
Real One Realty Inc.












