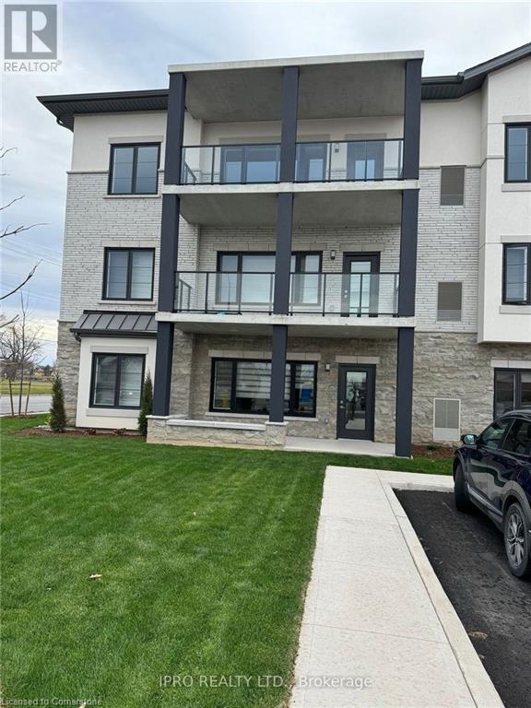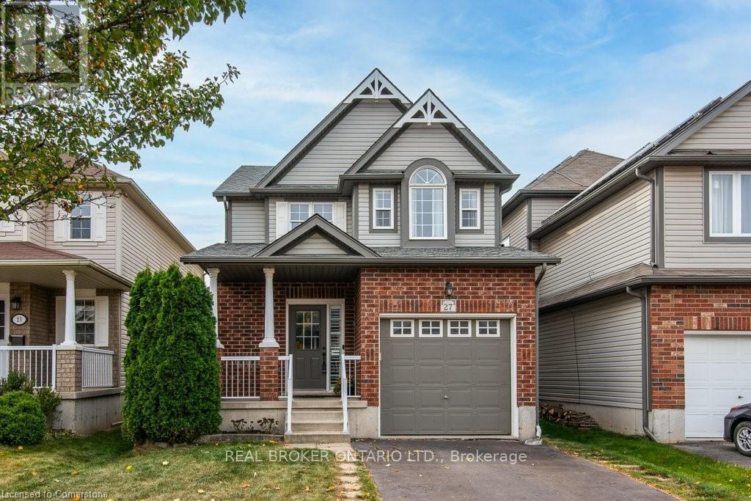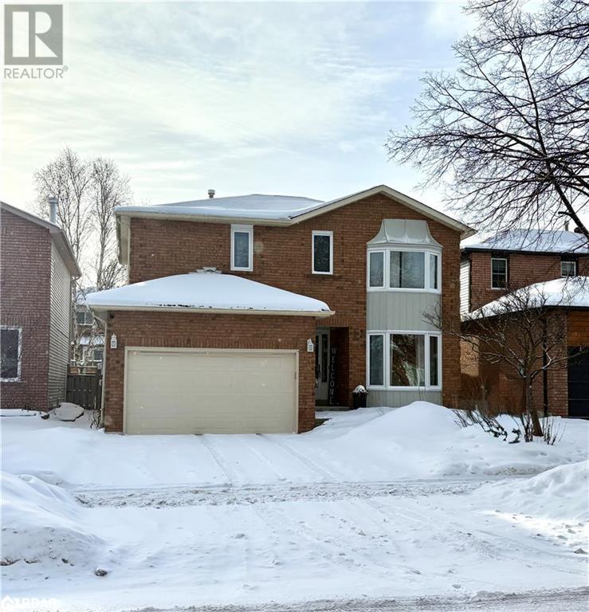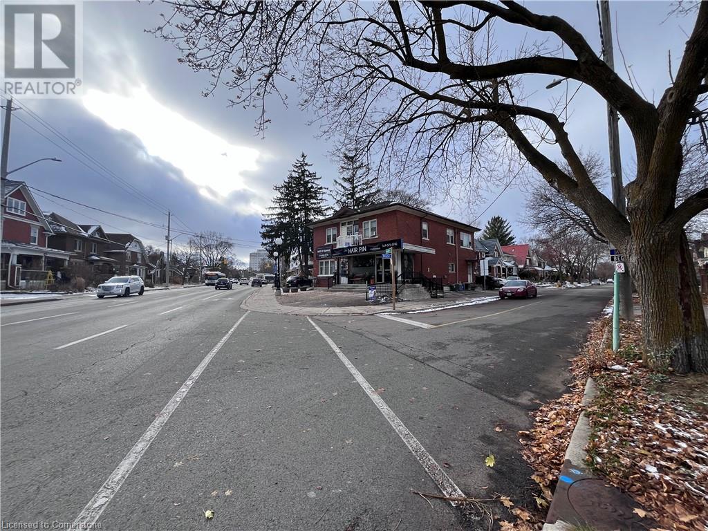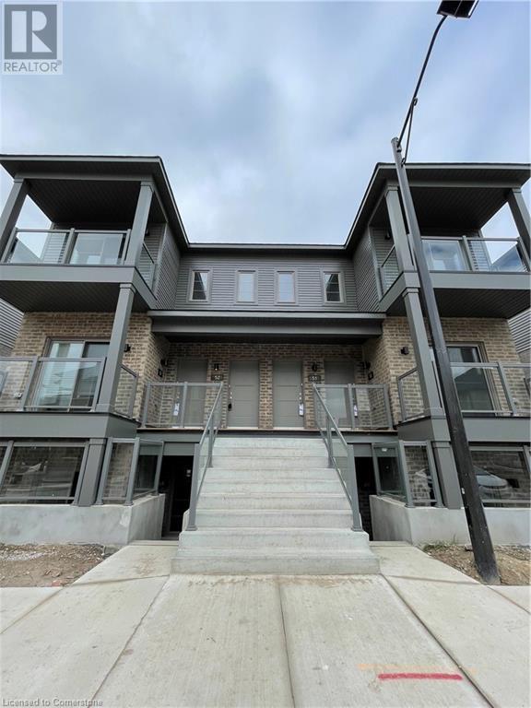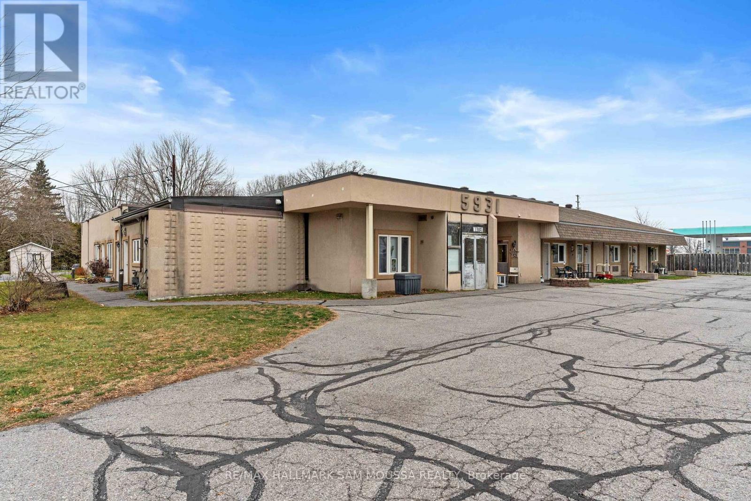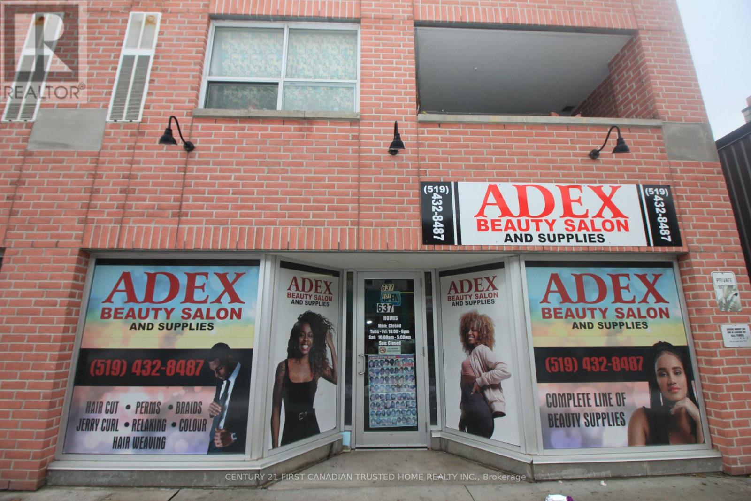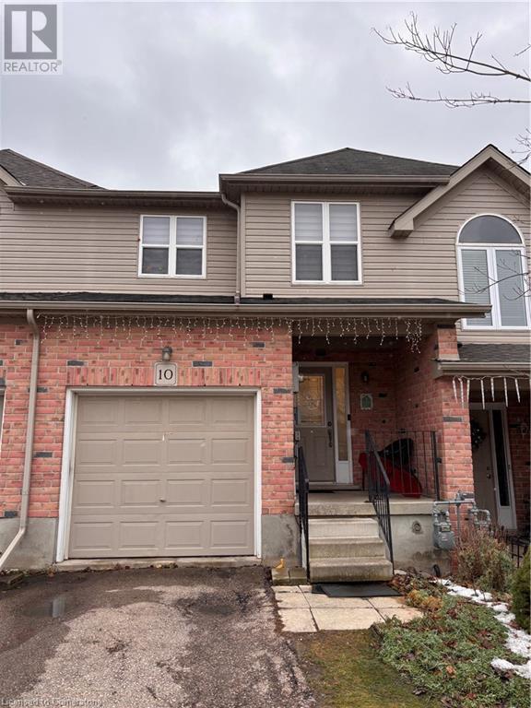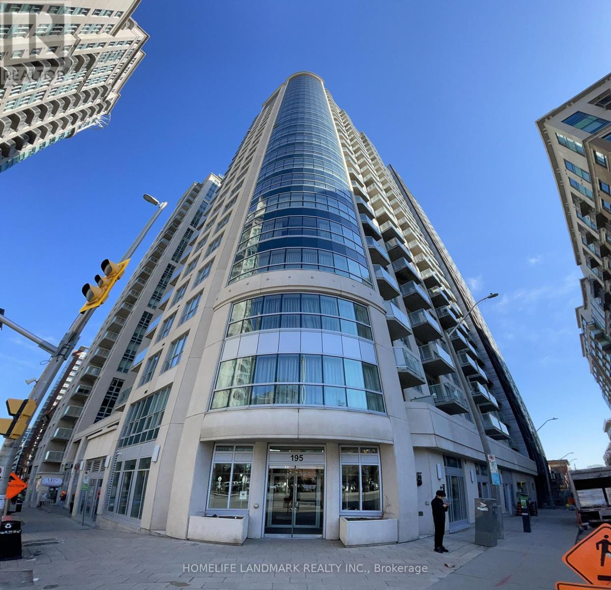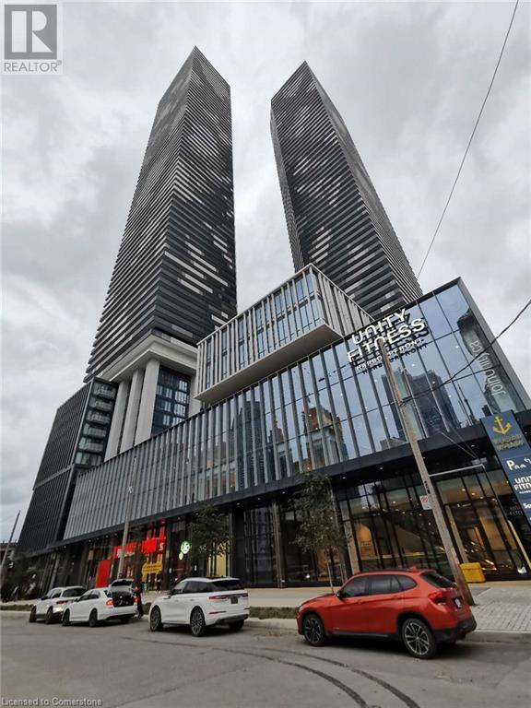71 Adam Street
Belleville, Ontario
What a FANTASTIC OPPORTUNITY!!! Free standing 12,450 square foot, well finished, FULLY FINISHED office building originally built for the Ontario Government (South Est Local Health Integration Network) in 2010. Fully finished with private offices, cubicles, kitchens, board and meeting rooms, multiple washrooms and server room. Must be seen to fully appreciate this fabulous space! Great Adam street location with easy access to Highway 401 only minutes away or a short drive to beautiful downtown Belleville. Ample parking on site. Rent is $14.00 per square foot, net + TMI + HST + utilities paid by tenant. Beautiful office equipment also available for additional rate of $2.00 per square foot. (id:58576)
Royal LePage Proalliance Realty
119 Lincoln Street Unit# 302
Welland, Ontario
This never-lived-in, brand new townhouse at 119 Lincoln Street #302 in Niagara offers a Stunning, Modern Living Space with 2 bedrooms, 2 Bathrooms, and 1 Surface Parking spot # 44. Built by Rankin Construction, the Home features an Open Concept Layout with 9ft ceilings and High-Quality Finishes throughout. The Property is ideally located at the city's Rotary Park, nestled along the scenic Old Welland Canal Recreation Corridor, providing easy access to Shopping, Dining, Culture, and Recreational Opportunities. With Immediate Availability, this Townhouse offers the perfect blend of Comfort, Style and Convenience in a Prime Niagara location. (id:58576)
Ipro Realty Ltd
87 Schmeltzer Crescent
Richmond Hill, Ontario
Ending unit townhouse with backyard at oakridge meadows. Over 1700sf, Bright and spacious, 3 bedroom 3 washroom. Open concept living space. 15 mins walking or 4 mins driving to Go station. Quick access to hwy 404. Close to lake wilcox park. **** EXTRAS **** 9' ceiling both main and 2nd floor. Washer dryer and stainless steel kitchen appliances. (id:58576)
Royal LePage Peaceland Realty
27 Verona Street
Kitchener, Ontario
Welcome to 27 Verona Street, nestled in the desirable Huron Park neighborhood of Kitchener. This 2-story detached home offers charming curb appeal and is perfect for families seeking comfort, convenience, and community. Featuring 3 spacious bedrooms and 2.5 bathrooms, this home offers over 1,600 sq. ft. of bright, open living space with an additional 745 sq. ft. in the fully finished basement. The main floor includes a functional kitchen with modern appliances and ample storage, a spacious dining area, and a welcoming living room featuring a cozy fireplace that flows seamlessly to the fully fenced backyard featuring a large deckideal for summer BBQs or relaxing evenings. Upstairs, the primary suite offers a peaceful retreat with vaulted ceilings and an ensuite bathroom, while two additional bedrooms and a full bath complete the level. The attached garage and private driveway provide parking for two vehicles. Located on a quiet, family-friendly street, youll enjoy proximity to parks, playgrounds, schools, and shopping. Public transit and major routes are just minutes away, ensuring an easy commute. Dont miss this opportunity to call 27 Verona Street your next home schedule your viewing today! (id:58576)
Real Broker Ontario Ltd.
3063 Walker Road Unit# 101
Windsor, Ontario
3314 SQ FT OF FIRST FLOOR PROFESSIONAL OFFICE SPACE NOW AVAILABLE. THIS SIGNATURE BUILDING IS IN ONE OF WINDSOR'S MOST CONVENIENT AND HIGHLY VISIBLE AREAS OVERLOOKING E.C. ROW EXPRESSWAY AND WALKER RD. WITH GREAT CURB APPEAL AND PLENTY OF ON-SITE PARKING, THIS OFFICE SPACE IS IDEAL FOR YOUR NEXT OFFICE LOCATION. INCLUDES PLENTY OF OFFICE SPACE, 2 ROUGHED-IN BATHROOMS AND KITCHENETTE. BASE RENT INCREASES $0.50/SQ FT PER YEAR. PLEASE CONTACT LISTING AGENT FOR MORE DETAILS. (id:58576)
Royal LePage Binder Real Estate
Ib Toronto Regional Real Estate Board
73 Biscayne Crescent
Orangeville, Ontario
Beautiful 3-bedroom, 3-bathroom home nestled on a desirable corner lot in Orangeville awaits your family. With 1,491 sq. ft. of living space, PLUS a walkout basement, this home offers a spacious layout perfect for family living. The main level boasts a bright and airy family room with an oversized window that floods the space with natural light. The updated kitchen provides plenty of storage, including a pantry, and flows seamlessly into the dining room, which opens to a raised deck, ideal for BBQs and morning coffees. The primary bedroom suite has its own private floor and features a walk-in closet and 4-piece ensuite. Two additional bedrooms on the upper level, both with large windows and double closets, share a second 4-piece bathroom. The finished lower level offers a cozy rec room with a walkout to the backyard, perfect for entertaining or family movie nights. This home also features a fully fenced, low-maintenance backyard, an attached garage, and driveway parking for two. Located in a quiet neighborhood with easy access to schools, parks, shopping and Alder Arena, this home is perfect for families or commuters with convenient highway access. Recent updates include a new furnace & AC (2023), and driveway (2021). Don't miss out on this Orangeville gem! (id:58576)
Exp Realty
9 Cuthbert Street
Barrie, Ontario
Discover this spacious 4-bedroom, 3.5-bathroom home, perfectly situated close to schools, shopping, and amenities. Thoughtfully designed with numerous updates, this property is ideal for comfortable family living and entertaining. The main floor boasts bright and airy living and dining rooms, featuring updated flooring and a new front window installed in 2021. The large eat-in kitchen is equipped with a granite island, ample cabinetry, and a walkout to the backyard, while the cozy family room, complete with hardwood floors and a wood-burning fireplace, offers the perfect space for gatherings. A convenient main-floor laundry room, inside entry to the double-car garage, and a 2-piece powder room enhance functionality. Upstairs, you’ll find an open office area, perfect for working or studying from home, along with three generously sized bedrooms. The primary suite features a walk-in closet and a beautifully updated 3-piece ensuite with quartz counters. A spacious main bathroom with ceramic finishes and ample storage completes this level. The fully finished basement offers the potential for an in-law suite, with a large recreation room, bar area, full bedroom, and 3-piece bathroom. Outside, the south-facing backyard is a private oasis, complete with a large deck, a hot tub, and plenty of space for outdoor activities. The stone front patio adds to the home’s curb appeal, while the newer furnace and air conditioning system (replaced in 2021) ensure modern comfort. This charming property combines modern updates with timeless appeal, making it the perfect place to call home. Don’t miss this incredible opportunity! (id:58576)
RE/MAX Realtron Realty Inc. Brokerage
744-746 Queen Street S
Kitchener, Ontario
Discover a prime investment property perfectly situated in the heart of Kitchener. Located northeast of Highland Road West and Queen Street South, this multi-family property is nestled in the vibrant downtown West Ward community, offering unparalleled convenience and accessibility. Location Highlights: Exceptional Connectivity, Easy access to public transportation, including the nearby ION station, as well as bike trails and major arterial roads. Outstanding Walk Score of 81: Most daily errands can be accomplished on foot, making it a highly desirable location for tenants. Proximity to Amenities: Just a short walk to trails, parks, grocery stores, playgrounds, shopping, and other essential amenities. Close to Employment and Innovation Hubs: Conveniently located near tech firms, downtown businesses, and other employment opportunities. Property Features: This multi-family property has been extensively upgraded over the past decade, ensuring modern comforts and reliability. Key improvements include: Interior renovations of multiple units, Installation of new appliances, Addition of water softener, furnaces, and air conditioning system, Upgraded ductwork and commercial unit doors, New railings, deck, and garage roof, Installation of leaf guards and an egress window. Unique Attributes: Fully tenanted, providing immediate rental income for buyers. Includes a commercial unit, offering mixed-use potential. Assigned parking for most units and ample parking space for tenants. This property represents a rare opportunity to acquire a well-maintained, income-generating asset in a high-demand location. Whether you're looking to diversify your portfolio or make a strategic investment, this property ticks all the boxes. Don't miss out! Act now to secure this incredible investment opportunity. Reach out today to schedule a viewing and take the first step toward adding this gem to your real estate portfolio. (id:58576)
Right At Home Realty Brokerage Unit 36
205 West Oak Trail Unit# 52
Kitchener, Ontario
Welcome to West Oak Trail! This fully upgraded 2-bedroom, 1-bath apartment is situated in one of Kitchener's best locations. The open and spacious family room features a patio door, while the large kitchen offers ample cabinet space, premium countertops, and plenty of lighting, making meal prep both efficient and enjoyable. The kitchen includes stainless steel appliances, a vent hood, and a microwave, with a layout that provides a clear view of the living room, perfect for staying connected with family and guests. The bright and airy living room is filled with natural light and features convenient sliders leading to a generously sized backyard. The apartment also boasts two spacious bedrooms and a large main bathroom with stunning tile work and a stylish vanity. To top it off, enjoy a beautiful, covered balcony for outdoor relaxation. Conveniently located close to the highway, parks, and essential amenities, this apartment offers the perfect blend of comfort and convenience. (id:58576)
RE/MAX Twin City Realty Inc.
528 Ozawa Private
Ottawa, Ontario
looring: Tile, Welcome to 528 OZAWA PVT in the sought-after Wateridge Village neighborhood. This stunning 4-bedroom, 3-bathroom, DOUBLE car garage townhome boasts over $60,000 in builder upgrades and offers three levels of impeccable living space. The open-concept second floor showcases soaring 9-foot ceilings, a spacious living/dining area with a walkout balcony, and an upgraded kitchen adorned with a large island, quartz countertops, and high-end appliances. Ascend to the upper level to find a sprawling primary bedroom with a walk-in closet and ensuite bathroom, along with two additional bedrooms, another full bathroom, and a conveniently placed laundry room. The first floor level presents a fourth bedroom or home office with a full bathroom and garage access. Ideally situated near schools, shopping, and dining, this exceptional townhome awaits your arrival. Book your showing today and make this beautiful and spacious abode your new haven! (id:58576)
Fidacity Realty
5931 Perth Street
Ottawa, Ontario
Welcome to Richmond, the fast developing rural suburb of Ottawa in the heart of the Greenbelt. This is an incredible opportunity to invest in the residential rental property in the heart of Richmond at a a fair price. This property consists of 16 x one bedroom apartments of various sizes, average rent is $1,182/month, meaning there is significant upside potential. The owner has been renovating units as they become available, however there are a number that still need upgrading. The building is built on a slab so all units are direct walk-in and could easily be converted to a seniors residence. Unit sizes vary from 500sq ft to close to 800sq ft which provide potential to add a second bedroom and higher rents. The owner has also installed coin op washer and dryers plus a reverse osmosis water system that sells bottled water for additional income. Another feature is that the property enjoys a residential tax rate that is far lower than comparable properties. Units are electric heat and tenants pay their own electric bills and . In considering this property, buyers should be aware that the property is slightly larger than an acre and given it's corner location on the main street of Richmond, it could provide the cornerstone of a land assembly. Property has been owner managed for 27yrs and all maintenance issues are dealt with promptly. **** EXTRAS **** All offers must include the completed Schedule B attachment (id:58576)
RE/MAX Hallmark Sam Moussa Realty
637 Dundas Street
London, Ontario
Lucrative Turn Key Beauty Salon and Supply. Located in the Heart of Old East village. First time available for sale in over 30 years. Established Clientele. Two Hair Styling Stations, Two Hooded Hair Dryer Stations and Two Shampoo Stations. Specializing in braids, weaves, perms, relaxers, hair cuts, trims, highlights, color and more. Retail selection offering Custom Jewelry, Handbags, Hair products, Wigs, Cosmetics & Accessories. (id:58576)
Century 21 First Canadian Trusted Home Realty Inc.
2508 - 505 Talbot Street
London, Ontario
Modern 25th floor suite features a spacious light filled open plan layout with soaring 9.5 foot ceilings that add to the expansive airy feel. Breathtaking views of Labatt Park, Harris Park & Thames River, perfect for entertaining and taking in the tranquil sunsets. A chefs dream kitchen featuring; waterfall quartz countertops, extended kitchen counter, sleek range hood & stainless steel appliances, fabulous backsplash with an abundance storage in the pantry. Gorgeous upgraded hardwood flooring throughout, living area features a fireplace with stunning stone, crown molding, floor to ceiling windows that lead out to a large balcony. Luxurious master bedroom with a walk out to the balcony where you can relax and enjoy a night cap or morning coffee, huge walk-in closet, 4 piece spa-like ensuite with granite countertops. Second bedroom is located on the opposite side of the condo providing maximum privacy. Just outside the door there's a 3 piece bathroom. Condominium rules and regulations will form a part of the tenancy agreement. Tenant pays personal electric, internet & cable. (id:58576)
Oliver & Associates Sarah Oliver Real Estate Brokerage
1129 Montreal Street
Kingston, Ontario
Duplex with oversized lot that backs onto walking trail. Ideally located close to the 401, downtown and shopping. This property consists of 2-2 bedroom units. Roof was replaced in 2021. Ideal for investors as the lot is big enough to expand. Also ideal for the savvy buyer who wants to live in one unit and have income from the other. Call today to set up your viewing. 24 Hours notice needed for tenants. (id:58576)
RE/MAX Rise Executives
10 Brookfield Crescent
Kitchener, Ontario
Welcome to 10 BROOKFIELD Crescent, Kitchener. Step into this charming townhome that beautifully combines comfort & style. Boasting 3 spacious bedrooms and 2 modern bathrooms, this home offers everything you need for a contemporary lifestyle. As you enter, you’re greeted by an open-concept layout designed to maximize space and natural light. The updated kitchen is a true centerpiece, featuring stunning quartz countertops, sleek pot lights, and an abundance of cabinetry to store all your essentials. Whether you're preparing a quick meal or hosting a gathering, this kitchen is both functional and elegant. Adjacent to the kitchen is the main living area—a cozy retreat perfect for unwinding after a long day or enjoying your favorite movie. The seamless flow between spaces makes this home ideal for both relaxation and entertaining. Upstairs, you’ll find three generously sized bedrooms, each offering a serene ambiance and ample storage. The carpet-free flooring throughout the home ensures easy maintenance, adding to the practicality of everyday living. The fully finished basement provides added versatility with its updated bathroom and an open space ready to be customized to suit your needs—whether it’s a family room, home office, or play area. Step outside to your private backyard, a perfect spot for morning coffee or summer barbecues. Additional conveniences include a one-car garage and visitor parking within the complex. Located in the heart of a vibrant community, this townhome is just minutes away from shopping centers, scenic trails, McLennan Park, reputable schools, and quick access to Highway 8. Don’t miss the opportunity to make this incredible townhome your new home. Schedule your tour today and experience the lifestyle you deserve! (id:58576)
RE/MAX Twin City Realty Inc.
112 - 405 Dundas St Street W
Oakville, Ontario
This stunning 2-bedroom, 2-bathroom turn-key unit with soaring ceilings and a private patio is ready to impress! The bright and modern space features custom kitchen cabinetry, quartz countertops, a sleek backsplash, built-in appliances, an undermount sink, upgraded bathroom tiles, and blinds. The unit includes one parking spot and two storage lockers for added convenience. Located in a vibrant neighborhood, its surrounded by amenities such as banks, restaurants, Fortinos, the 16 Mile Sports Complex, parks, a dog park, coffee shops, the hospital, public transit, and more, with easy access to Highways 403 and 401. The building enhances your lifestyle with exceptional amenities, including a gym, lounge, party room, yoga room, outdoor terrace with BBQ facilities, and 24-hour concierge and security. (id:58576)
Right At Home Realty
56 High Street
Waterloo, Ontario
3 Bedroom on Top Floor, 1 Bedroom in Basement. Walking Distance To University Of Waterloo and Wilfred Laurier University. Ideal for a Group of 4 Students (id:58576)
Homelife Superstars Real Estate Limited
1908 - 195 Besserer Street
Ottawa, Ontario
Luxury Studio Located in the Heart of Downtown Ottawa. Just a short walking distance from UOttawa, Byward Market, Rideau Center, Parliament Hill, restaurants, public transit/LRT and everything downtown has to offer! Luxury kitchen with upgraded granite countertop, surrounding pot lights, SS appliances, hardwood floors, and open concept living space with balcony.Amenities includes party room, theater room, an indoor pool, sauna, fitness and 24/7 concierge **** EXTRAS **** Included: Washer, Dryer, SS Fridge, SS Stove, SS Dishwasher and SS Microwave/Hood Fan. Locker(lvl 2 UNIT 20) (id:58576)
Homelife Landmark Realty Inc.
1704 - 318 Spruce Street
Waterloo, Ontario
This modern, fully furnished 1-bedroom plus den condo spans 688 sq. ft. and is located just a short walk from the University of Waterloo, Wilfrid Laurier University, and Conestoga College. The unit offers 1 bathroom, granite countertops, spacious cabinetry, and sleek stainless steel appliances, along with the convenience of in-suite laundry. High speed internet included in the rent. Residents have access to premium amenities such as a fitness center, bike storage, a rooftop terrace, a social lounge, and a dedicated study room. **** EXTRAS **** Fully Furnished. Stainless Steel Appliances. Highspeed Internet. (id:58576)
Homelife/miracle Realty Ltd
224 Edenwood Crescent
Orangeville, Ontario
Spacious 4-Bedroom Detached Home with Finished Basement in Orangeville. with office on main floor and office in basement. Discover your dream home in the heart of Orangeville! This stunning 2-storey detached house offers an impressive 5 bedrooms and 4 bathrooms, perfect for growing families or those who love to entertain. Situated on a generous 50 x 108 ft lot, this property features a well-maintained exterior and a 2-car garage.Inside, the open-concept main floor is flooded with natural light, highlighting the spacious living and dining areas. The modern kitchen boasts premium appliances, ample counter space, and a breakfast nook overlooking the backyard. The upper level offers 5 large bedrooms, including a luxurious primary suite with a walk-in closet and spa-like ensuite.The finished basement is a standout feature, complete with a workout area and 2 additional bedrooms, ideal for a home office, guest suite, or rental potential.Outside, the backyard provides plenty of space for outdoor activities and relaxation. Conveniently located near schools, parks, shopping, and dining, this home offers both comfort and convenience.Don't miss this opportunity to own a beautiful family home in one of Orangeville's most sought-after neighborhoods! Contact us today to schedule your private viewing. (id:58576)
Bay Street Group Inc.
56 Royal Fern Crescent
Caledon, Ontario
This Prestigious 4+2 Bed, 5 Bath Detached Home, Freshly Painted, Boasts Approximately 4400 Sq. Ft. of Living Space With Over $100k in Upgrades, Including a New Legal Finished Walkout Basement with Dual Separate Entrances. The Main Floor Impresses with Pot Lights, an Office, Dining Room, and a Cozy Living Room with a Fireplace, All Under 9- foot Ceilings. The Modern Kitchen Features Quartz Countertops, Stainless Steel Appliances, a Center Island, and a Separate Breakfast Area that Open onto a Deck. Upstairs, the Family Room Leads to a Balcony. This Carpet Free Home Offers a Primary Suite with Walk-in Closets and a Luxurious 6-piece Ensuite. Bedroom 2 and 3 share a Common bathroom, while Bedroom 4 has a Private Ensuite and Walk-in Closet. elegant Zebra Blinds Adorn Every Window, Adding to the Home's Refined appeal. **** EXTRAS **** Pot lights, Garage Door Openers, Walking Distance to School, Shops, Public Library, Community Center, the Basement is Currently rented for $1800 oer month. The tenant is open to Staying or Moving, Depending on the Buyers Preference. (id:58576)
RE/MAX Realty Services Inc.
605 - 80 Orchard Point Road
Orillia, Ontario
Welcome to Orchard Point Harbour and luxury living on the shores of beautiful Lake Simcoe! This spacious one bedroom also has a Den which could be used as a 2nd bedroom. This unit has been tastefully finished and freshly painted. Located on the Penthouse Floor this Class A luxury suite offers 9 foot ceilings, hardwood floors throughout, cornice moldings in living/dining rooms, granite counters in kitchens and baths, stainless steel appliances, in unit stack washer/dryer. The expansive balcony with amazing sunset views has a direct line gas hook-up for your BBQ. Secure heated parking garage. Orchard Point Harbour offers a host of amenities including a beautiful pool deck with hot tub, a library, games room, theatre, party room, pool table, a roof top terrace with panoramic views of Lake Simcoe. Private marina with boat slips available at seasonal rates for owners. Conveniently located close to Downtown Orillia with charming shops and awesome restaurants, the Lightfoot Trail which winds through Orillia's beautiful parks and just a short drive to Casino Rama. All of this just less than 90 minutes from the GTA.! Start living the lifestyle you deserve! (id:58576)
RE/MAX Right Move
3965 Algoma Avenue
Innisfil, Ontario
A newly upgraded MOVE-IN-READY home at Big Bay Point just steps away from Lake Simcoe and minutes from Friday Harbour Resort! Easy access to boat launch and to Big Bay Point Government Dock. Around $1.2M spent on interior and exterior upgrades within 2 years. Nestled on a lush 200x150 ft lot with newly landscaped grounds, automated irrigation, and a lifetime-guaranteed metal roof, this home is a true sanctuary. A freshly paved circular driveway and extended road to the lot line provide abundant parking and a grand entrance. Backyard features an enclosed, heated in-ground pool with two fountains, fresh water, and solar lights, perfect for relaxing or entertaining. Adjacent is a 500+ sq ft outdoor kitchen and storage with a metal roof, offering everything needed for al fresco dining. The expansive yard also features a children's play area with slides, sings, monkey bars, and sea sand, while there is also a basketball net out front - a paradise for all ages.Spanning over 5,000 sq ft, the home boasts 7 bedrooms, 5 bathrooms, and a heated 3-car garage with epoxy floors and ample storage. Oversized windows flood the interiors with natural light, highlighting elegant wall moldings, coffered ceilings, and adjustable LED lighting for customizable ambiance. The primary suite is a retreat within a retreat, while generously sized secondary bedrooms and ample closets ensure space for everyone.The partially finished basement offers a bedroom, dining area, and a 3-pc bath, complemented by soundproof ceilings and marble epoxy floors. The remaining space awaits your personal touch, with temporary wallpaper and versatile design options.Whether hosting large gatherings or enjoying quiet moments with family, this property delivers an unmatched lifestyle of luxury, privacy, and convenience. Schedule your private showing today to experience the magic of this extraordinary home firsthand. **** EXTRAS **** Outdoor kitchen (ss stove, bbq, flat top griddle, exhaust fan, beverage fridge, coffee maker, washer, dryer), Furniture: 3 King, 3 Queen, 1 Double bed sets, 2 sofa set, 2 dining set, HS 85\" & 65\" TV, massage chair, pool table, gym equip. (id:58576)
Psr
55 Cooper Street Unit# #6008
Toronto, Ontario
A stunning 1-bedroom, 1-bathroom condo on the 60th floor of the prestigious Sugar Wharf at 55 Cooper St. This unit boasts 9-ft ceilings, floor-to-ceiling windows, a custom-designed kitchen with premium Miele appliances, and a private balcony offering breath-taking lake and city views. Residents enjoy luxury amenities including a fitness centre, indoor lap pool, party rooms, and a landscaped terrace with BBQs, all within steps of Union Station, Sugar Beach, and the Financial District. Experience vibrant urban living with unbeatable convenience! (id:58576)
Royal LePage Wolle Realty


