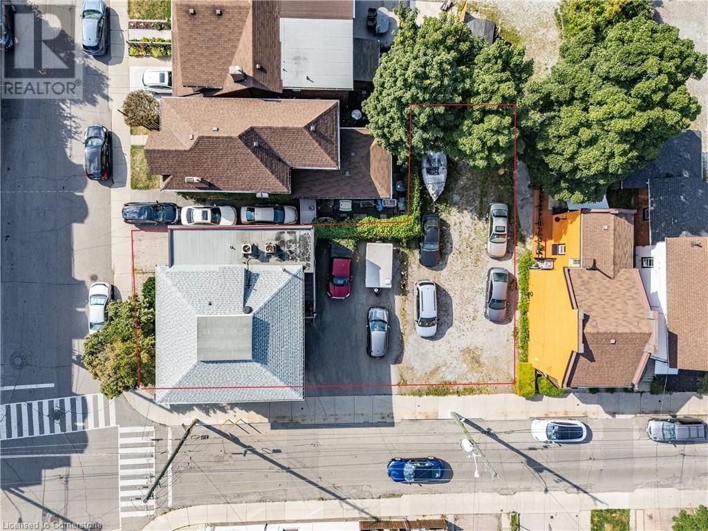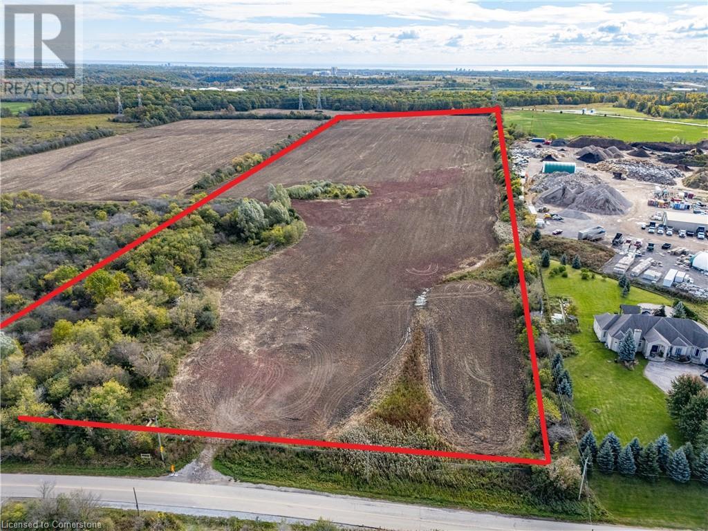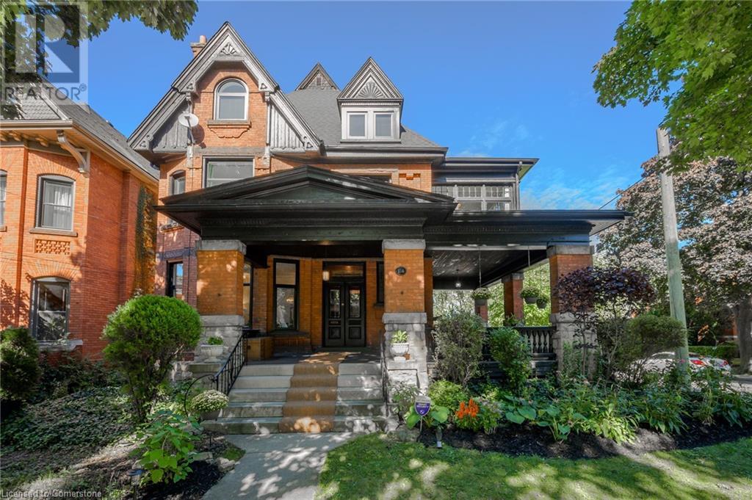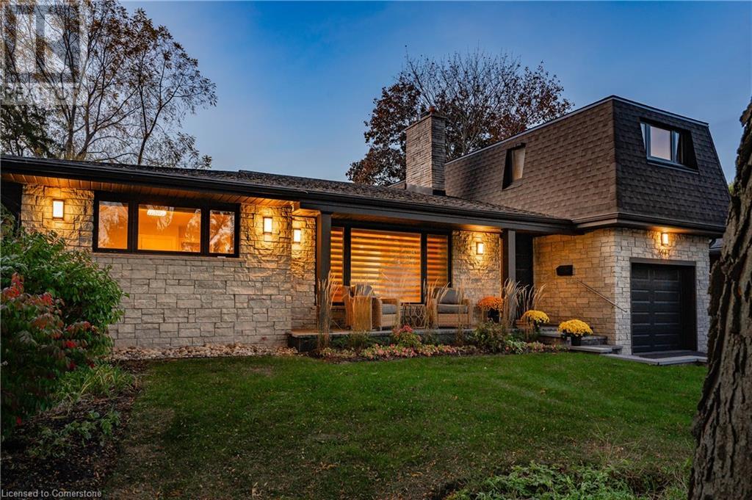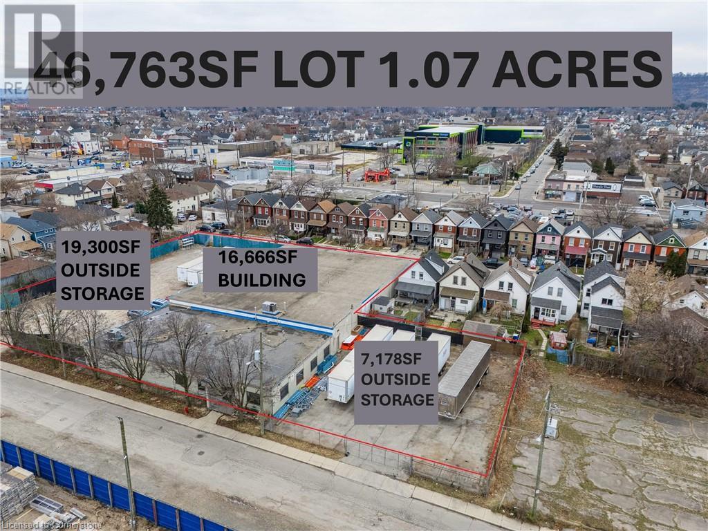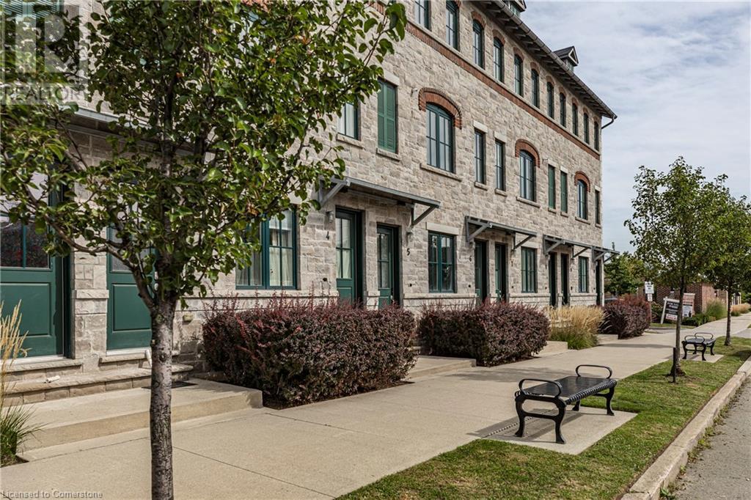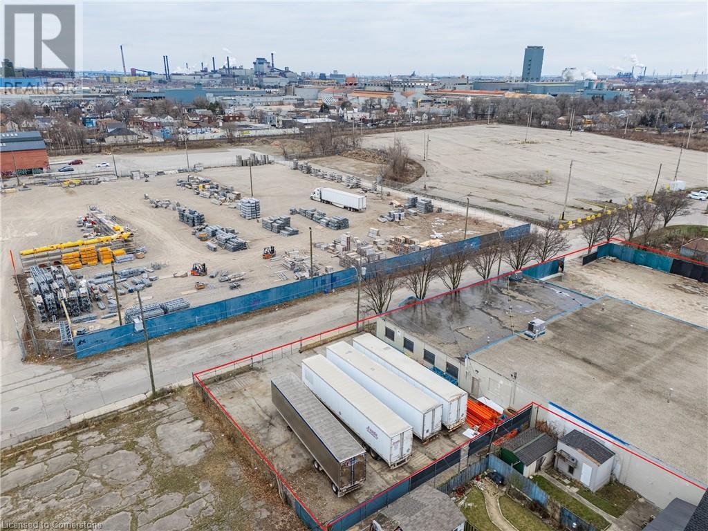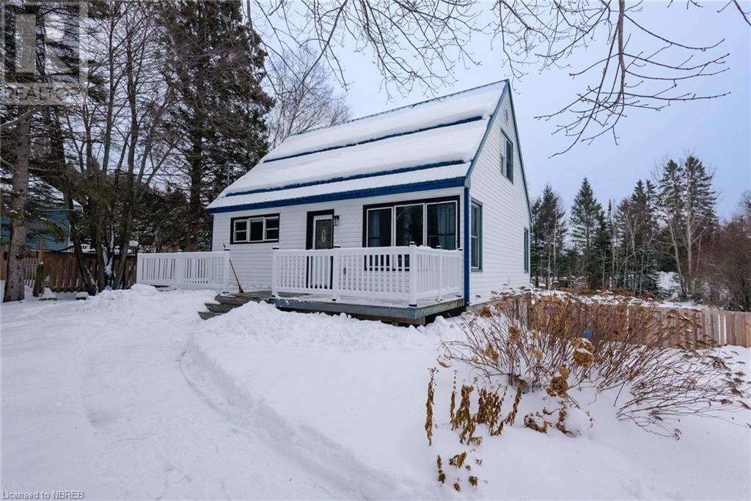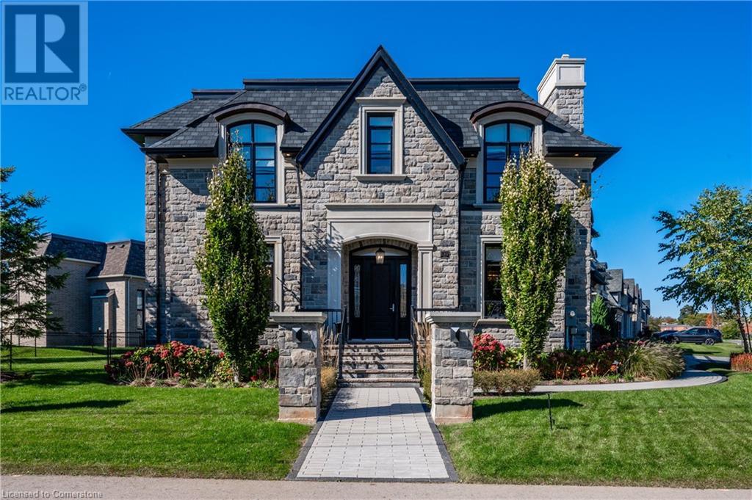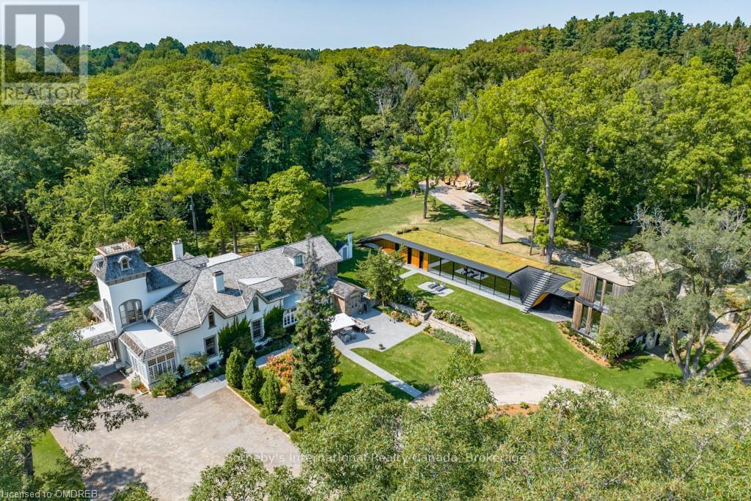120 Catharine Street S
Hamilton, Ontario
Attention Builders & Developers. Development Opportunity in Corktown, on Augusta St. *ZONED - E-3 DISTRICT - HIGH DENSITY MULTIPLE DWELLINGS* There is also the opportunity to use or lease the office building while you wait for your approvals. (id:58576)
RE/MAX Escarpment Realty Inc.
2346 Lower Base Line
Oakville, Ontario
Build or Land Bank, Oakville property values are your security. Imagine your Luxury OAKVILLE Country Estate on a private, 38.5-acre property only minutes from all that Oakville has to offer. This location is a blank canvas for all your estate dreams. In an area where $10,000,000 homes are not unusual, you can make this estate a local landmark. Across from Rattlesnake Point Golf Club this lot may be the last big acreage available in Oakville. Quick access to the 407 & QEW. 401 is just through Milton. A partial VTB maybe available. Development partnership to build estate home available. (id:58576)
RE/MAX Escarpment Realty Inc.
114 Aberdeen Avenue
Hamilton, Ontario
This Timeless, Elegant Residence with exceptional street presence is a remarkable blend of historic architectural design and opulent modern updates. This property is an ideal setting for a family and provides an incredible backdrop for entertaining and gatherings. Beautiful formal & informal living spaces are perfectly balanced for modern living. This stately 5 bedroom residence could easily be used as 7+bedrooms. Situated on a 50’ x 126.33’ corner lot with 2 addresses (also 30 Hilton St) it is a duplex currently used for single-family living. Main level features include a grand foyer with original stained glass windows and spectacular wood trim, a formal living room with wood burning fireplace, a family room with incredible inlay flooring, a formal dining room with original pocket doors, and an eat-in kitchen that walks out to the lush backyard with mature trees. The second level features 4 large bedrooms, laundry room with a walk-out to the upper deck, and 2 bathrooms. The third level features a primary bedroom overlooking the escarpment with built-in cabinetry and a 7-piece ensuite with oversized quartz slab shower, soaker tub, and double marble vanity. Additional highlights include hardwood floors, oversized mouldings, abundant trim-work, pocket doors, and multiple outdoor entertaining spaces. Updates include a high-efficiency Bosch boiler and tankless water heater (2017), central air (2024), windows and door (2023), 200 amp electrical service, and much more! The location is walking distance to Locke Street, parks, and offers easy access to McMaster University, Mohawk College, Hillfield Strathallan College, Hamilton's downtown core, local hospitals, nature trails, and highway connections. Come and find the secret room, hidden staircase, and get lost in the allure of this Grand Durand! Whether you're drawn by its historical charm or its modern conveniences, this residence promises an extraordinary living experience. (id:58576)
Purerealty Brokerage
4017 Grapehill Avenue
Burlington, Ontario
South Burlington, this exquisite 6 bedroom, 5 bathroom home offers the perfect blend of luxury and convenience. This home was a 'back to the studs reno in 2021, with additional updates in the past 3 years including a new in-ground pool & backyard remodel. The main floor features a primary suite with a walk-through closet, and 5 piece bath, along with an additional bedroom/office and 2 piece bath. A Chef's kitchen featuring built-in high-end appliances, a large waterfall island, and a double sink. The open concept design, with lots of natural light - is perfect for entertaining and family gatherings. The second level features two large bedrooms, flooded with natural light and a 3 piece washroom. Enjoy the convenience of a large, fully-finished, walk-up basement, with a wet bar, two additional bedrooms - one with a 3-piece ensuite and an additional 2 piece bath, lot's of storage space, and a finished laundry room. Enjoy the beauty of South Burlington, with easy access to parks, shops and the waterfront, all while experiencing the luxury of this meticulously designed home. Please book a visit and review our updates & upgrades list, nothing has been left untouched. (id:58576)
RE/MAX Escarpment Realty Inc.
18 Linden Street
Hamilton, Ontario
This 16,666sf, freestanding industrial building features a fully fenced and secured yard, offering more than 1/2 an acre of outside storage. It is well-maintained and recently renovated, including an upgraded office area with a separate, secure entrance that allows for potential use by a second tenant. The property also includes a lunch room and a training room. It's an excellent opportunity for either an owner-occupier or an investor, offering versatility and space for various industrial uses. This property presents a prime employment opportunity in a rapidly gentrifying area of Hamilton. It benefits from zoning exceptions that allow for a wide range of permitted uses, making it a versatile option for various businesses. The location is ideal for capitalizing on the area's ongoing development and growth. (id:58576)
RE/MAX Escarpment Realty Inc.
290 Barton Street West Unit# 5
Hamilton, Ontario
Welcome to Harbour West Urban Towns, a spacious and bright 3-bedroom, 1,596 sf, townhouse, offering an ideal open-concept layout that perfectly blends comfort, style, and functionality. New in 2017. Some amazing features include pot lights, modern light fixtures a very useful kitchen island, 3 generous bedrooms - the primary featuring a 4 piece en-suite and a walk in closet, and a walkup to a large, private terrace. With it's open and airy design, this home provides plenty of space for both living and entertaining. Nestled in a great pocket of Hamilton, it's just a short walk to schools, parks, grocery stores, public transit and only minutes from the highway. You'll also be close to some of Hamilton's hottest spots like Dundurn Castle, Pier 4 Park, James St., and of course the lively Locke St. Come checkout this amazing property before it's gone! (id:58576)
RE/MAX Escarpment Realty Inc.
18 Linden Street
Hamilton, Ontario
Great for warehouse or light manufacturing. Available for long term lease. Security fenced. 2 truck level + 1 drive-in door. 11,600 SF - warehouse. 19,000 SF - truck yard. 2,500 SF office/showroom. QEW access and close to all amenities. (id:58576)
RE/MAX Escarpment Realty Inc.
35 Marsh Drive
North Bay, Ontario
Welcome to 35 Marsh Drive. This cozy 3 bedroom, 2 bathroom home is located within city limits but the generous lot size and beautiful trees give the home a more rural feel, making it the perfect blend of tranquility and convenience. The heart of the home is the brand-new kitchen, featuring modern finishes and sleek cabinetry, ideal for meal prep and entertaining. The open-concept living and dining areas create a bright and inviting space, perfect for family gatherings and relaxing evenings. Downstairs, you’ll find a fully finished walk-out basement, which leads you to your own private backyard oasis, complete with a hot tub and above ground pool. The large fully fenced in yard means there's plenty of room to enjoy outdoor activities, gardening, or simply soaking in the peaceful surroundings. Don't miss out on the incredible opportunity to make 35 Marsh Drive your next home! (id:58576)
Royal LePage Northern Life Realty
1207 Lakeshore Road West Road
Oakville, Ontario
Welcome to Luxury Living at 1207 Lakeshore Rd W. Once the show home for Fernbrook Homes, this residence is the crown jewel of the Kingscrest community, featuring $750,000 in builder upgrades and an additional $70,000 in enhancements. Spanning 6691 sqft, this home combines comfort and style at every turn. The open-concept kitchen is a chefs dream with an oversized island, premium Wolf and Sub-Zero appliances, and a breakfast area. Herringbone hardwood floors, custom cabinetry, and double doors lead to an expansive backyard. Enjoy temperature-controlled wine racks and the elegance of the living room with 16-foot vaulted ceilings and a striking 60 linear fireplace. Seamlessly flow from the kitchen through the butlers corridor into the formal dining room, adorned with hand-painted, gold-flaked wallpaper perfect for hosting gatherings. A beautifully appointed private office offers a tranquil retreat. On the second floor, four bedrooms ensure privacy, including a second-bedroom suite ideal for in-laws. Each bedroom features its own ensuite bathroom with heated floors and walk-in closets. The primary bedroom is a sanctuary with a spacious walk-in closet, makeup vanity with built-in lighting, and a luxurious 5-piece ensuite. The entertainment-ready basement, complete with heated floors, includes a pool room and a spacious living area. A soundproof media room can double as a home gym or private theater. A fifth bedroom with a semi-ensuite 3-piece bath completes this level, perfect for guests. Come home to your private paradise. Book a showing today, you don't want to miss this rare opportunity! (id:58576)
Sutton Group Quantum Realty In
4002 Highway 17 East
Kenora, Ontario
Highway exposure & Endless opportunities This expansive, income-generating property offers a unique opportunity for businesses or investors seeking a versatile, well-located space with significant acreage and multiple buildings. Situated just outside city limits with lower taxes, this 53 acre property includes three buildings: a pole barn, an office building, and a workshop. Two of the 3 buildings are currently leased to tenants, the front office building will be vacant in March 2025. The pole barn, measuring 40x100 feet, features five roll-up doors (18' wide) and is ideal for storage or equipment. The two-story office building, with 3,456 sq ft of space, has great potential for expansion or customization. The 11,688 sq ft boat repair shop is spacious and well-suited for boat service, storage, or maintenance. Whether you want to expand your business, lease out space, or develop the land further, this property offers limitless potential. Taxes: $2000/year (id:58576)
Century 21 Northern Choice Realty Ltd.
1 Springhill Street
Hamilton, Ontario
Nestled where history gracefully intertwines with modern elegance, this exceptional estate invites you to experience unparalleled luxury. Set against ancient trees & expansive views at nearly 3,000 feet on the escarpment, this property transcends mere residence- it is a sanctuary. Spanning three separately deeded parcels, the estate features four exquisite detached residences, a state-of-the-art spa & pool house by Partisans, a historic barn, a four-car coach house with a charming residence above. This compound of five dwellings offers incredible opportunities for a family retreat, rental investment, or filming income, as it is renowned in the film industry for its stunning backdrops. The main house, originally constructed C1830, boasts over 8,000 square feet of refined living space. A harmonious blend of history & contemporary design, it features a luxurious kitchen crafted by John Tong & a glass extension overlooking serene Zen gardens. Each grand principal room is bathed in natural light, offering breathtaking vistas, including a main floor bdrm. Ascend to the second floor, where five elegantly appointed bedrooms & three exquisite baths await, along with views from the iconic tower. The primary suite occupies its own wing, complete with a private sitting room, generous walk-in closet & lavish five-piece ensuite, all separated by custom solid wood sliding doors for ultimate privacy. The tower’s third floor culminates in an unparalleled observation point with extraordinary views. Immerse yourself in the tranquility of the Japanese-inspired Zen garden, the restorative beauty of the escarpment & the calming presence of the spa & pool house. This estate is not just a home; it is an invitation to disconnect, reflect & rejuvenate in an exquisite setting where luxury & history converge. With five residences, combined there are 17 bedrooms, 12 full baths, 5 half baths & 5 kitchens, with Total square footage of all buildings combined is approx. 20,000+ sf. (id:58576)
Sotheby's International Realty Canada
3378 Saint Patrick Avenue
Niagara Falls, Ontario
First time ever available. Experience pride of ownership in this beautiful custom-built, cape cod style home in the heart of historic Stamford Centre. This luxury home is walking distance from all amenities including banks, schools, grocery stores, restaurants, churches, parks, convenience stores, and public transportation, with a four-minute drive to the QEW. In-ground heated pool surrounded by mature trees and a giant covered patio means get-togethers will always be at your place. The 4 bedroom 3 bathroom home is over 3200 square feet from top to bottom. Enter into a large foyer with 16-foot ceilings. A large sunken family room with gas fireplace leading into a dining area and spacious kitchen with a large moveable centre island. Laundry/mudroom also conveniently located on the main floor. Upstairs primary bedroom with ensuite and walk-in closet for ample storage. Three additional bedrooms located upstairs and an unfinished 400 square foot bonus room above the garage. The basement includes a recreational room with surround sound in-wall speakers, large utility room, workshop, and fruit cellar. Nine parking spots located on the triple wide driveway means plenty of parking. Two-car garage with third rear garage door for ease of access to backyard. Second door and entrance to basement also located in garage. The home is move in ready with all appliances, alarm system, and smoke detectors included! Great forever home for any family. Within walking distance of both top rated high schools A. N. Myer & Saint Paul high school. (id:58576)
Royal LePage NRC Realty

