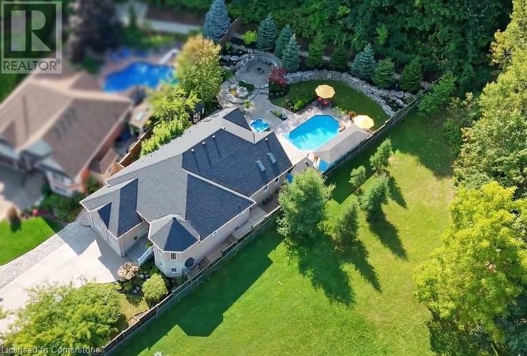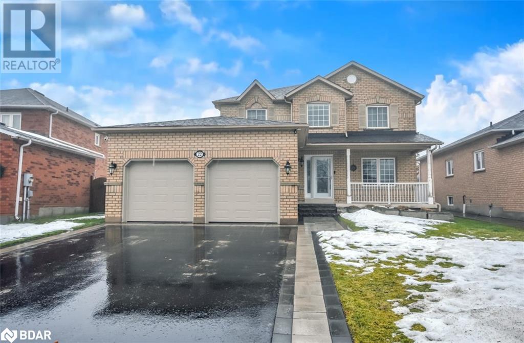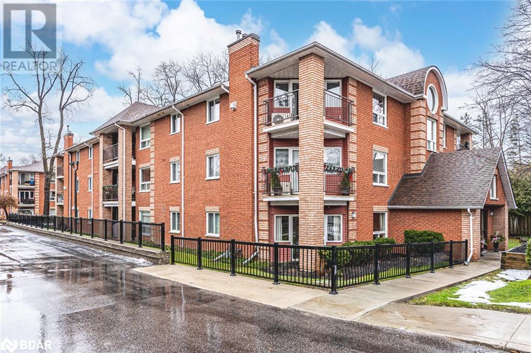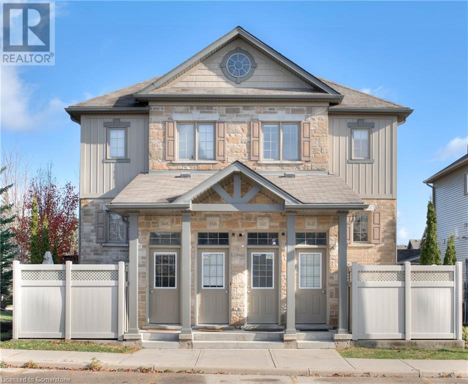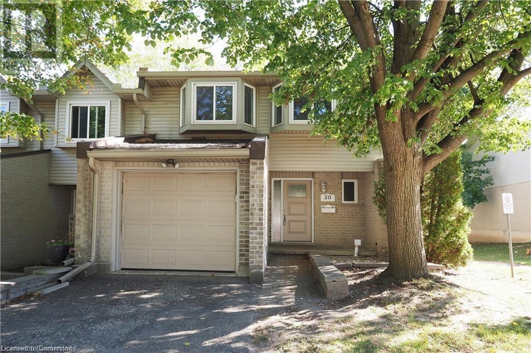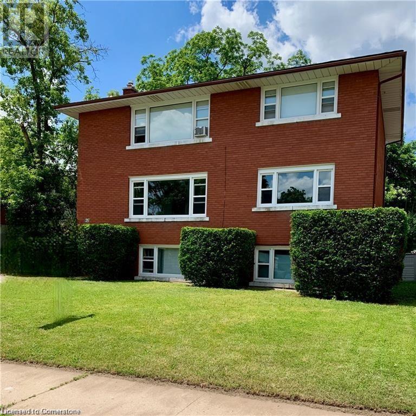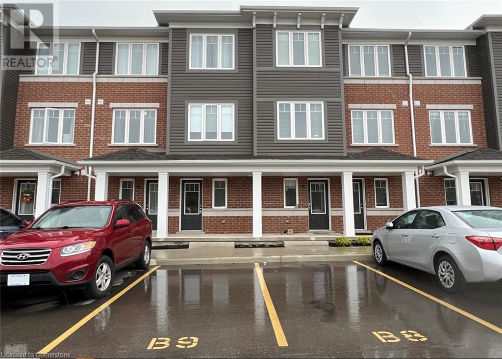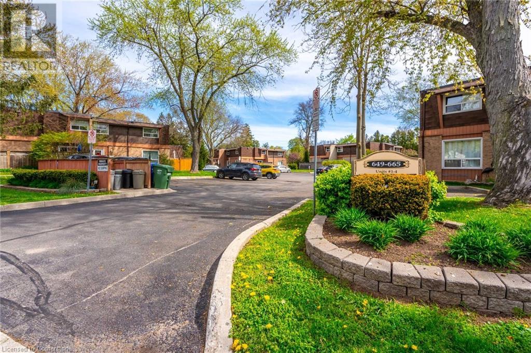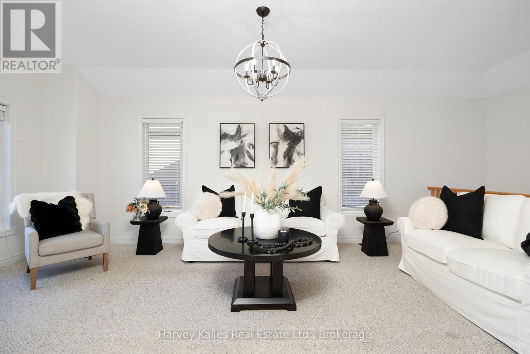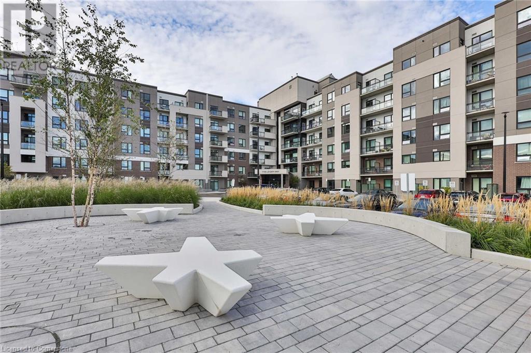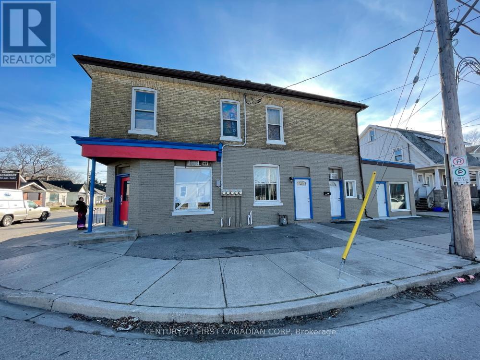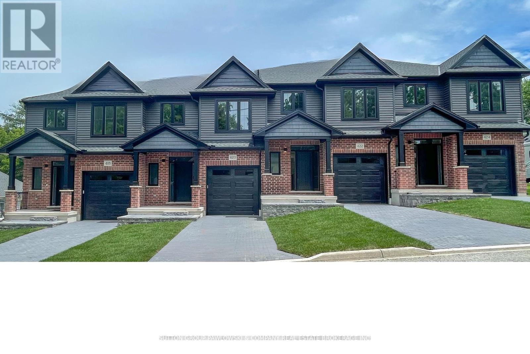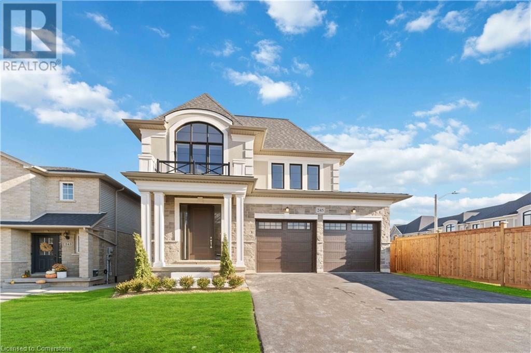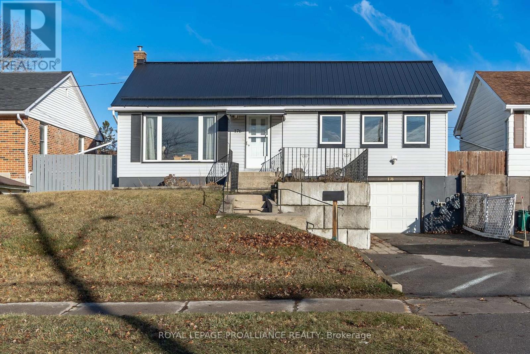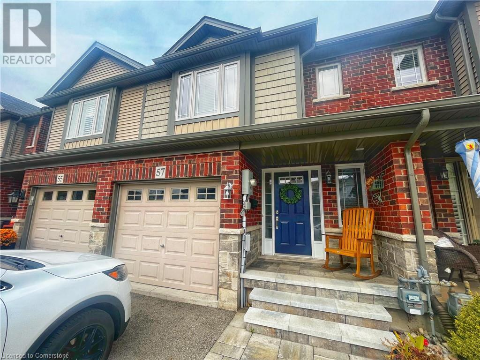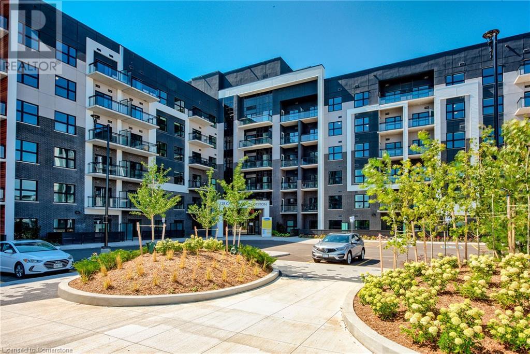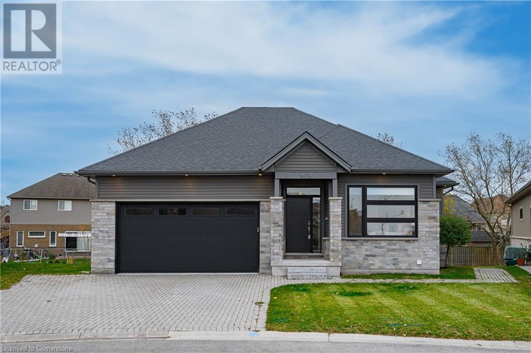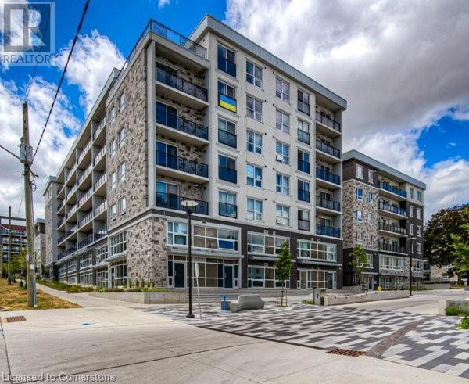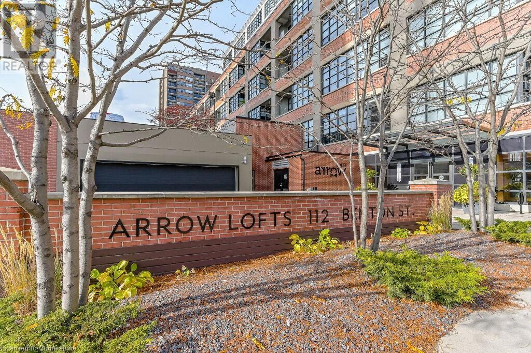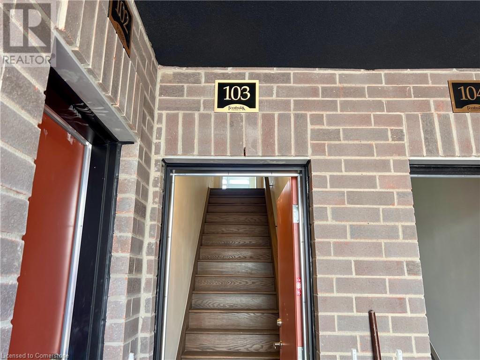45 Bell Avenue
Grimsby, Ontario
MAGNIFICENT, CUSTOM-BUILT 4 BEDROOM HOME with 4140 SQFT of beautifully finished living space with in-law accommodation or nanny suite w/separate entrance. Located on large pie-shaped property backing onto picturesque woodlands & Bruce Trail. Situated on prestigious cul-de-sac and park among other luxury homes. Complete with manicured grounds and backyard oasis fit for royalty! Onground saltwater pool w\waterfall, pool cabana & change house, hot tub, expansive stone patios, outdoor gas fireplace surrounded by built-in seating. Featuring gourmet kitchen w/top-of-the-line appliances, abundant cabinetry, granite counters & stainless steel backsplash. Family room open to kitchen w/soaring vaulted ceiling, skylights & 2 double French doors to breathtaking backyard. Stately dining room off kitchen, spacious primary bedroom w/glass doors leading to patio, gas fireplace, rain-sensing skylights, 2 walk-in closets & spa-like ensuite bath. Open staircase to ground level in-law suite & ensuite privilege bath, 2nd family room & kitchenette, exercise room, craft room, laundry room & workshop. 2.5 car garage w/large storage loft. OTHER FEATURES: SS appliances, Wolfe gas stovetop, 2 built-in wine fridges, c/air, c/vac, washer/dryer (new 2023), custom window blinds, sprinkler system & dramatic outdoor lighting, 2 gas & 2 electric fireplaces, built-in water fountain. New roof shingles '22, new furnace '20, new pool liner '23, 200 amp service, 3.5 baths. Long stamped concrete driveway for 6 cars. 5 mins to QEW, fine dining & vineyards. This property is a dream come true!' (id:58576)
RE/MAX Garden City Realty Inc.
22 Emms Drive
Barrie, Ontario
Location, Location, Location! Welcome to 22 Emms Drive in one of Barrie’s most desirable, family-friendly neighbourhoods. This stunning, executive all-brick, two-storey home has everything you could want and more. Leading to the home is a beautifully installed interlocking walkway and driveway border, complemented by armour stone steps and a retaining wall for the front raised garden bed. Step into a stunning, bright entrance and experience open-concept living at its finest. The fully renovated main floor features a must-see, spacious kitchen that cooking enthusiasts will truly appreciate. The living room boasts a beautifully crafted stone gas fireplace, adding warmth, charm, and a focal point to the space. Enjoy the convenience of a spacious laundry area with additional storage on the main floor. All upgrades include LED pot lighting, updated electrical systems, and new flooring for a fresh, contemporary feel. This home has been beautifully updated with meticulous attention to detail, offering well-designed features The fully renovated basement includes new flooring, soundproofing insulation in select areas, updated ceiling tiles, and enhanced lighting with dimmers, a switch bank, and LED pot lights for a cozy, functional space. The recreational room provides endless fun for the family. The second floor boasts four large bedrooms and updated 4-piece and 5-piece bathrooms. The backyard was upgraded in 2024 with a completely rebuilt three-tier wood deck, perfect for outdoor entertaining. The new (2024) 18-foot above-ground pool and hot tub promise fun for family and friends. Located in Barrie’s southwest end near the Ardagh Bluffs with many kilometers of hiking trails, this home is walking distance to the Holly Recreation Centre, shopping, restaurants, great schools, parks, and much more. For commuters, it’s just 5 minutes to Highway 400. This move in ready home has it all, don’t miss your chance to it yours (id:58576)
RE/MAX Hallmark Chay Realty Brokerage
131 Clapperton Street Unit# 303
Barrie, Ontario
FULLY RENOVATED DOWNTOWN CONDO WITH STYLE, SPACE & PRIME LOCATION! Welcome to 131 Clapperton Street Unit 303, situated in Walnut Grove, a sought-after boutique low-rise condo community in a prime downtown location! This fully renovated 1,000 sq ft corner unit is a rare gem, offering style, convenience, and comfort just steps from Barrie's best amenities. Enjoy being close to the Farmers' Market, City Hall, parks, dining, trails, and the beautiful shores of Kempenfelt Bay, with a quick drive to Highway 400 for effortless commuting. Step inside to discover an open-concept layout that's both elegant and functional. With tasteful finishes, a cozy gas fireplace with a stone surround, and large sunlit windows, this space is clean, bright, and ready to impress. The modern kitchen boasts sleek white cabinetry, quartz countertops, a stylish subway tile backsplash, stainless steel appliances, and a custom breakfast bar with seating, making it the ultimate space for cooking and entertaining. Relax on your charming balcony, perfect for BBQing and enjoying outdoor downtime. The unit also features two spacious bedrooms with closets and a lovely 4-piece bathroom. You'll love the convenience of in-suite laundry with full-size washer and dryer units and the year-round comfort of the energy-efficient Cool King ductless air and heat system. Walnut Grove offers more than just a great condo, this well-maintained building includes amenities such as a common room with a pool table and recreation space, a water softener, and ample visitor parking. The unit also comes with one surface parking space and a storage locker. Don't miss this incredible opportunity to own a show-stopping condo in one of Barrie's most vibrant neighbourhoods! (id:58576)
RE/MAX Hallmark Peggy Hill Group Realty Brokerage
118 Patrick Street
North Perth, Ontario
Offers welcome anytime! Discover country living at its finest in this beautifully updated ranch-style bungalow! Nestled in the peaceful surroundings of Trowbridge, this home perfectly blends modern amenities with serene country charm. This inviting open-concept home features three spacious bedrooms and two modern baths, perfect for family living or hosting guests. The heart of the home is a stunning new kitchen (renovated in 2022) with sleek appliances, beautiful golden coloured stainless steel farmhouse sink, island and ample counter space for all your culinary adventures. Enjoy a bright, airy atmosphere throughout the home, enhanced by new windows and doors installed in 2021, which boost energy efficiency and fill the space with natural light. The interior showcases stunning wooden accents adding character and warmth, including railroad ties on the master bedroom ceiling, skylights and a wooden accented ceiling in the all season sunroom and the family room featuring a beautiful stone accent wall with a built-in electric fireplace and a wooden mantle, creating the perfect focal point for gatherings. Step outside to your own personal oasis: a large yard with an above-ground saltwater pool, trampoline, gardens and a shed - ideal for summer relaxation and entertaining. With parking for up to eight cars, convenience is key. Don’t miss the opportunity to make this delightful property your own! (id:58576)
RE/MAX Twin City Realty Inc.
931 Glasgow Street Unit# 36a
Kitchener, Ontario
Looking for your first home, a student residence, or a smart investment? This vibrant unit has it all in an unbeatable location near The Boardwalk, Uptown Waterloo, Wilfrid Laurier and Waterloo Universities, scenic trails, and with easy highway access! Step inside to a spacious and stylish layout featuring granite countertops, a full suite of appliances, and plenty of storage—including a handy bonus space under the stairs! The large bedroom offers a double-door closet and an extra linen closet to keep everything organized. Updates made in 2020 add even more value, with new kitchen cabinets, fresh flooring and paint throughout, a modern bathroom vanity, and an upgraded washer and dryer. Love to entertain? Your private fenced patio is ready for BBQs and hangouts! With your exclusive parking spot right in front, a super affordable condo fee of $162.50, window coverings, an owned water softener, and in-suite laundry, this unit truly has it all. Move-in ready and offers welcome anytime—book your showing today and start your next chapter at 36A-931 Glasgow Street! (id:58576)
RE/MAX Twin City Realty Inc.
20 Paulander Drive Unit# 50
Kitchener, Ontario
Own Your Own Affordable Condo! This end-unit townhouse in Kitchener offers a fantastic opportunity to become a homeowner. Enjoy low condo fees and spacious living with three bedrooms, three bathrooms, and a fresh coat of paint throughout. The carpet-free home features a single-attached garage and a fully fenced backyard with no neighbors behind. Located near all amenities, this move-in-ready condo is perfect for those seeking a comfortable and convenient lifestyle. Schedule your private viewing today and discover your new home! (id:58576)
Smart From Home Realty Limited
75 Cornell Avenue Unit# 2
Kitchener, Ontario
Welcome to 2-75 Cornell Ave., a charming 2-bedroom, 1-bathroom apartment situated in the Rockway Neighbourhood. This middle unit on the second floor of a triplex offers a quiet living environment with ample natural light streaming through large windows. Tenant will appreciate the convenient location, offering easy access to major routes including Highway 7/8, public transit, and the LRT. The apartment comes equipped with essential appliances, including a fridge and stove, window air conditioning, and there is shared, coin-operated, laundry facility available on the lower level. A quiet building, this is an ideal space for 1-2 people looking for a cozy home with easy access to local amenities, parks, and transit options. Don’t miss the opportunity to call this bright and comfortable unit your next home. Parking is provided with one dedicated spot. An additional parking spot available at extra cost. Heat and water INCLUDED. (id:58576)
RE/MAX Real Estate Centre Inc.
24 Morrison Road Unit# B9
Kitchener, Ontario
MORRISON WOODS! Welcome to 24 Morrison Road, East Kitchener! This 2-storey stacked townhome offers a unique layout with contemporary finishes. Including appliances, central air and one exclusive parking space! Offering 2 bedrooms plus a lower family room that could easily be used as a 3rd bedroom with a convenient 2pc bathroom next to it, upper 4pc bathroom. Located at the corner of King St & Morrison Rd - Minutes to the Highway, the Hospital & Chicopee Park. Heat, hydro, gas, water, tenant insurance, and hot water heater are to be paid by the tenant(s). Good credit is required, and a full application must be submitted. Freshly painted. AVAILABLE IMMEDIATELY! (id:58576)
RE/MAX Twin City Faisal Susiwala Realty
657 Francis Road Unit# 3
Burlington, Ontario
A fantastic opportunity awaits first-time homebuyers or investors, with this 3-bedroom townhouse offering approx. 1,300 sq ft of living space. The spacious, open-concept layout includes 2 bathrooms and a finished basement. The private and quiet patio extends from the dining area. Just minutes from downtown Burlington, Mapleview Shopping Centre, restaurants, Hospital, and parks. Close to the lake, and providing easy access to highways, this home offers both convenience and comfort. (id:58576)
RE/MAX Escarpment Realty Inc.
12 Chamberlain Crescent
Collingwood, Ontario
Fantastic 2 bedroom, 3 bathroom bungalow home located in the quiet neighbourhood of Creekside. This lovely home offers a spacious and open floor plan with upgraded lighting. When you enter, you will be greeted with a wide hallway. open floor plan and high ceilings. To your left is a large & bright great room with tray ceilings, a large front window, elegant chandelier and two tall windows creating an open, bright and airy feel. Toward the back of the home, the floor plan opens up into a large large kitchen with tons of cabinet space and under cabinet & recessed lighting. Backing south, the dining room offers a bright and sunny space complimented with a modern farmhouse chandelier, large windows and sliding glass doors to your oversized yard. Down the hall, you will find the large primary bedroom with walk-in closet and ensuite bathroom. The second bedroom is across the hall and complimented with it's own walk in closet. In between the two bedrooms you will find the hall bathroom with tub shower. The laundry room is also conveniently down the hall. The basement offers a spacious Rec room with upgraded lighting. You will also find a third bathroom with standup shower, another room for an office and a large storage room, great for storing seasonal items. There is also extra storage under the stairs. If that's not enough, there is also your very own workshop in the basement that includes a vacuum sweep inlet. This room also has a basement walk-up door leading up to the garage. Just off of High Street and close to shops, dining, parks, trail systems and downtown Collingwood. It's less than 10 minutes from Blue Mountain Ski Resort. This lovely home offers a ton of space inside and out and is a great investment to upgrade. Come see it in person. **** EXTRAS **** This home has Central vacuum, alarm system (AS IS), sprinkler system (AS IS), upgraded lighting, under cabinet lighting and automatic garage doors. (id:58576)
Harvey Kalles Real Estate Ltd.
1105 Leger Way Way Unit# 609
Milton, Ontario
One of only 6 of it's kind, this bright and spacious 2 bedroom, 2 bathroom corner unit on the top floor in the Mattamy-built Hawthorne South Village. This North West-facing unit features 10-foot ceilings, plenty of upgrades, tons of counter space, stainless steel appliances, and an abundance of cabinetry providing ample storage space. The main living and dining areas are flooded with natural light and these spaces divide the two bedrooms flanked on either side. The primary bedroom has it's own ensuite and large walk-in closet while the second bedroom-- which also has walk-in closet-- is the perfect place for a home office, nursery, kid's room, or guest room. This condominium is conveniently located walking distance to plenty of amenities including grocery, shopping, banks, schools, and parks. (id:58576)
The Agency
46 Melon St
Thunder Bay, Ontario
New Listing. Quiet northside cul du sac. 1300 square ft. 3 bedroom Core floor on a large lot. Unique custom kitchen. Newer black stainless steel fridge. Built in oven and older cooktop Deep windows to let in the light. Great open area for entertaining. Gas fireplace in living room and wood fireplace in dining room. No WETT certificate. Newer windows in bedrooms, kitchen and bathroom. Two forced air gas funraces and two air units. Updated 5 piece bathroom . Bar is movable. A pleasure to show . (id:58576)
RE/MAX First Choice Realty Ltd.
1 Wellington Street Unit# 402
Brantford, Ontario
Welcome to 1 Wellington St, unit 402! This modern, move-in-ready apartment is ideal for first-time home buyers! Located in a 2-year-old, well-maintained building, it offers a bright and clean 1-bedroom plus den layout with a full washroom, in-unit laundry, and one parking spot. The unit boasts 9-foot ceilings, sleek quartz countertops, and stylish laminate flooring throughout. Enjoy the convenience of ground-floor retail shops and exclusive amenities, including a rooftop garden with BBQ area, fitness center, and party room. Perfectly situated near the regional bus terminal, GO Train, and within walking distance to Wilfrid Laurier University, Nipissing University, Conestoga College, and the YMCA. Book your private showing today! (id:58576)
Century 21 Grand Realty Inc.
73 Renfrew Avenue E
Renfrew, Ontario
Contractor opportunity! This home is a beautiful two-storey brick house that is centrally located and is perfect for families. The main house has three bedrooms and boasts traditional wooden flooring throughout. The house has been tastefully decorated, and the neutral tones provide a modern yet classic feel. The main floor has laundry facilities along with a 4-piece bathroom. This is a great feature that makes household tasks a breeze and saves time for the occupants. The large basement provides additional storage space and could be converted into a recreational space. The rear addition to the house adds another dimension to the traditional home and provides a unique space for the occupants. The large windows in the rear addition provide ample natural light and give the space an open and airy feel. The addition is great for entertaining guests and family gatherings. There was some water damage in the upper bathroom, that has been repaired. Property is being sold ""As-Is"". (id:58576)
Paul Rushforth Real Estate Inc.
501 - 1356 Meadowlands Drive E
Ottawa, Ontario
Amazing opportunity! This 2 bed/1 bath Condo, conveniently located in the well established neighbourhood of Parkwood Hills. Welcoming, open concept living space with nicely appointed kitchen, separate dining room, spacious living room & sunroom. Primary bedroom features sunlit windows with walk-in closet. The secondary bedroom is generously sized with easy access to a 4 piece bath. This unit is well cared for and freshly painted. Ideal location, close to all living essentials: shopping, errands, schools, restaurants, public transit & more! This building truly has it all, ready for fuss free living! Condo Fee includes heat, hydro, water/sewer, 1 parking space in underground heated garage, storage locker, building insurance, management fee, reserve fund allocation, general maintenance/repairs, garbage/snow removal, shared laundry, outdoor saltwater pool, library & exercise room. Also available are 2 guests suites & a party room which are available to owners for a nominal rental fee. (id:58576)
Innovation Realty Ltd.
969 Avignon Court
Ottawa, Ontario
This quiet street in the popular neighbourhood of Convent Glen is where this beautifully kept semi-detached, 2-storey home sits, waiting for you. It fronts on the southern side of Avignon Crt. which provides the perfect bright and warm backyard setting. Its great curb appeal is highlighted by the solid brick front and a driveway that has been extended to allow for additional parking and walkway space. The main floor consists of an updated bright kitchen, an open concept living-dining room with well kept light-oak hardwood floors, and a fireplace to keep you warm. The upper level provides three good size bedrooms, two with cork flooring and one with Luxury Vinyl. The spacious primary, with direct access to the bathroom, also includes a large closet. With quick access to a bike path that takes you right downtown, it also provides long trails for cross-country skiing, or a leisurely path to take your dog for a walk. Whether you're first-time homebuyers or looking to downsize, this home offers ample, functional space and a great location to easily access the highway and all the shops you need for your day-to-day living. Windows including patio door replaced in 2023, Hot water tank owned and replaced in 2024, Dishwasher and Fridge 2023, Upstairs flooring replaced in 2022 Don't miss out on this great opportunity to join this wonderful community. Call today to book an appointment. Measurements are approximate. (id:58576)
Sutton Group - Ottawa Realty
113 Glendore Street
Ottawa, Ontario
Absolutely charming home in a great neighborhood! This 3 bed/3.5 bath home is sure to impress.Generously landscaped on both sides of the driveway, allowing 5 cars! Two prominent pillars on theexterior entryway, leading you into your new home. Tiled Foyer brings you to your kitchen and living roomwith hardwood throughout. Kitchen has stainless steel appliances and ample cupboard space. The livingroom has a gas fireplace surrounded by windows. Upstairs has 3 well sized bedrooms and 2 full baths. Thebasement has an additional full bathroom and over sized windows in the rec room. Fully fenced backyardwith a small deck and stonework for your BBQ. Come see what this great community has to offer! openHouse This Sunday Nov 3, From 2 PM until 4 PM, Flooring: Hardwood, Flooring: Carpet W/W & Mixed,Flooring: Ceramic (id:58576)
Exp Realty
914 - 80 Sandcastle Drive
Ottawa, Ontario
Welcome to Sophia 1 condominium apartments...this 2 bedroom, 2 bath 9th floor unit is truly stunning! Upgraded with a sense of luxury and quality finishings featuring beautiful hardwood flooring in living, dining and hall! Kitchen has been updated with warm wood cabinetry, accent tiles and granite countertops. Spacious primary bedroom features an updated ensuite bath with an oversize shower and walk-in closet! The open concept layout provides for ample living room space with an electric fireplace, spacious dining area and a cozy reading nook. Second bedroom could also be an ideal den/office. Accent pot lighting in a number of areas and lovely elegant mouldings and detail! The location of this unit in the building enjoys a picturesque northerly view through a wall of windows (see photos). Quiet west end location yet close to many amenities in Bells Corners, also close to Queensway Carleton Hospital, access to 417 and public transportation. The building is well managed and quiet with a superintendent on site during the day. Amenities include a welcoming entrance lobby, lounge with library, exercise room, party room, guest suite, mail area, outdoor swimming pool and a bright clean laundry room. One parking spot is conveniently located within the parking garage. This apartment is absolutely beautiful and not to be missed! 24 hour irrevocable on all Offers. (id:58576)
RE/MAX Affiliates Realty Ltd.
31 - 414 Old Wonderland Road
London, Ontario
TO BE BUILT - Quality-Built Vacant Land Condo with the finest features & modern luxury living. This meticulously crafted residence is the epitome of comfort, style, & convenience. Nestled in a quiet peaceful cul-de-sac within the highly sought-after Southwest London neighbourhood. Approx. 1585 sqft interior unit. You'll immediately notice the exceptional attention to detail, engineered hardwood & 9 ft ceilings throughout main floor. A kitchen with custom-crafted cabinets, quartz counters, tile backsplash & island make a great gathering place. An appliance package is included ensuring that your cooking and laundry needs are met. Dinette area with patio door to back deck. Spacious family room with large window. Three generously-sized bedrooms. Primary bedroom with large walk-in closet & ensuite with porcelain & ceramic tile shower & quartz counters. Convenient 2nd floor laundry room. Step outside onto your wooden 10' x 12' deck, a tranquil retreat with privacy screen ensures your moments of serenity. This exceptional property is more than just a house; it's a lifestyle. With its thoughtful design, this home offers you comfort & elegance. You'll enjoy the tranquility of suburban life with the convenience of city amenities just moments away. Don't miss out on the opportunity to make this dream property your own. NOTE: PHOTOS ARE FROM A PREVIOUS MODEL HOME & MAY SHOW UPGRADES & ELEVATIONS NOT INCLUDED IN THIS PRICE. (id:58576)
Sutton Group Pawlowski & Company Real Estate Brokerage Inc.
33 - 414 Old Wonderland Road
London, Ontario
TO BE BUILT - Quality-Built Vacant Land Condo with the finest features & modern luxury living. This meticulously crafted residence is the epitome of comfort, style, & convenience. Nestled in a quiet peaceful cul-de-sac within the highly sought-after Southwest London neighbourhood. Approx. 1622 sqft exterior unit. You'll immediately notice the exceptional attention to detail, engineered hardwood & 9 ft ceilings throughout main floor. A kitchen with custom-crafted cabinets, quartz counters, tile backsplash & island make a great gathering place. An appliance package is included ensuring that your cooking and laundry needs are met. Dinette area with patio door to back deck. Spacious family room with large windows. Three generously-sized bedrooms. Primary bedroom with large walk-in closet & ensuite with porcelain & ceramic tile shower & quartz counters. Convenient 2nd floor laundry room. Step outside onto your wooden 10' x 12' deck, a tranquil retreat with privacy screen ensures your moments of serenity. This exceptional property is more than just a house; it's a lifestyle. With its thoughtful design, this home offers you comfort & elegance. You'll enjoy the tranquility of suburban life with the convenience of city amenities just moments away. Don't miss out on the opportunity to make this dream property your own. NOTE: PHOTOS ARE FROM A PREVIOUS MODEL HOME & MAY SHOW UPGRADES & ELEVATIONS NOT INCLUDED IN THIS PRICE. (id:58576)
Sutton Group Pawlowski & Company Real Estate Brokerage Inc.
27 - 414 Old Wonderland Road
London, Ontario
TO BE BUILT - Quality-Built Vacant Land Condo with the finest features & modern luxury living. This meticulously crafted residence is the epitome of comfort, style, & convenience. Nestled in a quiet peaceful cul-de-sac within the highly sought-after Southwest London neighbourhood. Approx. 1615 sqft exterior unit. You'll immediately notice the exceptional attention to detail, engineered hardwood & 9 ft ceilings throughout main floor. A kitchen with custom-crafted cabinets, quartz counters, tile backsplash & island make a great gathering place. An appliance package is included ensuring that your cooking and laundry needs are met. Dinette area with patio door to back deck. Spacious family room with large windows. Three generously-sized bedrooms. Primary bedroom with large walk-in closet & ensuite with porcelain & ceramic tile shower & quartz counters. Convenient 2nd floor laundry room. Step outside onto your wooden 10' x 12' deck, a tranquil retreat with privacy screen ensures your moments of serenity. This exceptional property is more than just a house; it's a lifestyle. With its thoughtful design, this home offers you comfort & elegance. You'll enjoy the tranquility of suburban life with the convenience of city amenities just moments away. Don't miss out on the opportunity to make this dream property your own. NOTE: PHOTOS ARE FROM A PREVIOUS MODEL HOME & MAY SHOW UPGRADES & ELEVATIONS NOT INCLUDED IN THIS PRICE. (id:58576)
Sutton Group Pawlowski & Company Real Estate Brokerage Inc.
100 - 1705 Fiddlehead Place
London, Ontario
Main floor unit with private yard! Whether you're a discerning professional seeking a contemporary and elegantly located residence, a retiree eagler to downsize without giving up luxury and amenities, or an investor in search of a lucrative rental property near Western University that promises exceptional tenant appeal, look no further. This pristine, ground-level condo in a highly desirable complex checks every box. Boasting approx 1,200 sq ft with comprehensive upgrades, it's just a stone's throw from Masonville's bustling restaurants, shops, and services, and mere minutes from Western and University Hospital. The unit features a bright, open concept layout with 10ft ceilings, and large windows, a seamless flow from the entrance to a dining/living area with a gas fireplace, premium engineered hardwood floors, and a kitchen that leaves no desire unfulfilled, including a gas range, high-end appliances, and granite counters. The primary bedroom enhances this appealing package offering a beautiful ensuite and direct access to the main floor patio and fenced in yard, ensuring a private oasis for relaxation. Additional comforts include a 2 pc bathroom, in-suite laundry, a private, south-facing patio with green space, in-floor heating, secure entry with 24/7 security, plus two parking spaces and a storage locker. This condo is the complete package, just waiting for you. (id:58576)
Sutton Group - Select Realty
169 Adelaide Street
London, Ontario
An exceptional opportunity awaits with this residential 6-plex located on a prominent corner lot in London, Ontario. Offering flexible commercial zoning, this property provides endless possibilities for future use while currently generating a gross rental income of nearly $80,000 annually. Positioned in a sought-after area of London, the property is close to key amenities, transit routes, and thriving local businesses, making it attractive for tenants and future commercial ventures. Whether youre looking to diversify your portfolio or explore potential commercial opportunities, this 6-plex is a rare gem in a growing market. (id:58576)
Century 21 First Canadian Corp
29 - 414 Old Wonderland Road
London, Ontario
TO BE BUILT - Quality-Built Vacant Land Condo with the finest features & modern luxury living. This meticulously crafted residence is the epitome of comfort, style, & convenience. Nestled in a quiet peaceful cul-de-sac within the highly sought-after Southwest London neighbourhood. Approx. 1585 sqft interior unit. You'll immediately notice the exceptional attention to detail, engineered hardwood & 9 ft ceilings throughout main floor. A kitchen with custom-crafted cabinets, quartz counters, tile backsplash & island make a great gathering place. An appliance package is included ensuring that your cooking and laundry needs are met. Dinette area with patio door to back deck. Spacious family room with large windows. Three generously-sized bedrooms. Primary bedroom with large walk-in closet & ensuite with porcelain & ceramic tile shower & quartz counters. Convenient 2nd floor laundry room. Step outside onto your wooden 10' x 12' deck, a tranquil retreat with privacy screen ensures your moments of serenity. This exceptional property is more than just a house; it's a lifestyle. With its thoughtful design, this home offers you comfort & elegance. You'll enjoy the tranquility of suburban life with the convenience of city amenities just moments away. Don't miss out on the opportunity to make this dream property your own. NOTE: PHOTOS ARE FROM A PREVIOUS MODEL HOME & MAY SHOW UPGRADES & ELEVATIONS NOT INCLUDED IN THIS PRICE. (id:58576)
Sutton Group Pawlowski & Company Real Estate Brokerage Inc.
6654 Carolin Court
Ottawa, Ontario
Welcome to 6654 Carolin Court in the quaint Village of North Gower! This fully renovated MCM stone bungalow is sure to impress! Situated on a quiet treed cul-de-sac with no rear neighbours, this home features many updates throughout. The 2021 roof has a 50-year transferable warranty, the electrical has been updated and is ready for your EV or hot tub, and the fully renovated kitchen is tastefully designed with white cabinets, quartz countertops, and gold fixtures and a perfect space for a coffee bar. Upstairs, you will find four above-grade bedrooms and two contemporary bathrooms. Downstairs, the lower level is fully finished with a large laundry room/hobby room, plus a den with a home theater system and bar. Enjoy the summer with your gorgeous heated inground saltwater pool with a shady gazebo. The large backyard also includes an underground dog fence. From here, you're just 15 minutes from all the amenities of Kemptville and 30 minutes to downtown Ottawa. Bell Fibre is available. Internet Book your showing today! **** EXTRAS **** Projector Screen, Speakers, media cabinet, gazebo, shelves in furnace room, ProSlat wall system in garage, affixed cube shelving in basement, shelves in laundry room, underground dog fence, pool accessories (id:58576)
Real Broker Ontario Ltd.
245 Dicenzo Drive
Hamilton, Ontario
245 DiCENZO DRIVE is READY & could be yours in just 30 days! DiCENZO HOMES is pleased to introduce you to their LUXURY SALERNO MODEL. Located just off UPPER JAMES in STONEGATE PARK, this 2391 SqFt SINGLE DETACHED HOME “checks off every box” on YOUR HOME SHOPPING WISH LIST. The front exterior features STUCCO, STONE & BRICK along with a front entrance that welcomes you inside to large FOYER, complete with large scale MARBLE INSPIRED PORCELAIN TILE. LIGHT HARDWOOD FLOORING invites you to a LARGE DINING AREA, GREAT ROOM with FLOATING FIREPLACE & DREAM KITCHEN. This KITCHEN OFFERS WHITE PAINTED CABINETRY, EXTENDED UPPERS, QUARTZ COUNTERTOPS, ISLAND with BREAKFAST BAR & WATERFALL, UPGRADED STAINLESS STEEL APPLIANCES and even has a MICROWAVE-DRAWER & WINE FRIDGE. When it’s time to relax … you can ENJOY THE LARGE FENCED IN BACKYARD or if it’s too chilly, maybe it’s time to HEAD UP THE GRANDE CURVED OAK STAIRCASE to 4 SPACIOUS BEDROOMS. The PRIMARY BEDROOM is a true escape from everyday life featuring 2 WALK IN CLOSETS & a SPA LIKE ENSUITE with DUAL VANITIES, FRAMELESS GLASS SHOWER, FREESTANDING TUB & WATER CLOSET. This HOME is in the Perfect Location, Close to all amenities & she is ready to be YOURS! Call, text or email Listing Agent to book your Private Showing. (id:58576)
Coldwell Banker Community Professionals
1209 - 105 Champagne Avenue S
Ottawa, Ontario
Flooring: Tile, Deposit: 4000, Flooring: Laminate, Welcome to a modern ALL-INCLUSIVE 1 bedroom, 1 bathroom apartment at 105 Champagne Ave, perfect for university students or young professionals who value convenience, style, and independence. Embrace the spaciousness with an open-concept floor plan that flows seamlessly from the living area to the kitchen. The fully equipped kitchen, with stainless steel appliances, is ready for all your culinary adventures. Experience the chic downtown vibe with exposed concrete, clean lines, and vibrant accent walls. Building amenities include 24-hour security and front desk support, a gym, yoga room, study lounge, penthouse TV room with pool table, and a full gourmet Chef's kitchen. No smoking or pets allowed. Walking distance to Little Italy, Dow’s Lake, O-Train, trendy shops, restaurants, and pubs in Westboro, Wellington Village, and Hintonburg. In-unit laundry. Parking is an additional $250 if needed. WiFi included. (id:58576)
RE/MAX Hallmark Realty Group
36 Edenvale Drive
Ottawa, Ontario
Flooring: Tile, Welcome to this sunny and large (2,200 sq feet) 3-bedroom, 3-bathroom upper end unit condo in Kanata. Bright, spacious, open living / dining area with 2-storey ceilings and gas fireplace. The open kitchen with island offers lots of pantry and counter space including access to a private, covered balcony with gas BBQ hookup. The main floor has the sunny, large main bedroom with walk-in closet and 4 piece ensuite, the second bedroom/flex space, a 2 piece bathroom, and laundry room and storage/panty. The large sunny loft (open to living room) provides a versatile space ideal for home theatre or a home office. Also up in the loft is the third bedroom with 3 pc ensuite and Crow’s nest walk out. You have access to your garage via the finished basement which also boasts ample storage and mudroom. Walking distance to the March Tennis Club, parks, top schools, public transit, including Kanata Centrum, quick drive to Tanger Outlets. With quick access to Highway 417, commuting to downtown., Flooring: Hardwood, Flooring: Carpet Wall To Wall (id:58576)
Grape Vine Realty Inc.
5 Monsarrat Crescent
London, Ontario
Welcome to 5 Monsarrat Crescent, a fantastic investment opportunity in a highly sought-after area of London, Ontario. This licensed 5-bedroom rental is ideally situated close to Western University and Fanshawe College. Durable Metal Roof: Long-lasting and low maintenance, providing added value for years to come. Modern Utilities: Features an owned on-demand hot water heater and an efficient AC systemboth just 6 years old. Prime Location: Minutes from major educational institutions, public transit, shopping, and amenities, attracting reliable tenants. Whether youre an investor looking to grow your portfolio or a parent seeking housing for students, this property is a smart choice in Londons thriving rental market. (id:58576)
Century 21 First Canadian Corp
559 St James Street
London, Ontario
Are you looking for a family home to create amazing memories in the beautiful community of Old North? Well, you are in luck! 559 St. James has hit the market for the first time in 40 years. This very well cared for, all red brick, two storey home featuring 4 bedrooms, 2.5 bathrooms and a terrific backyard, are ready for its new owners. You are greeted by a large front porch perfect for enjoying your morning coffee and interacting with friendly neighbours. Inside on the main level, you will love the expansive living and dining rooms that serve as an ideal spot for hosting many family events and/or holiday dinners. The large kitchen with eat-in breakfast nook and bonus sitting area are adorned with natural light overlooking the peaceful backyard. On the upper level, you will find four bedrooms and a full bathroom along with walk-in shower and Jacuzzi tub. The lower level of this home with side entrance features a full 3-piece bathroom makes for a great teen retreat, home office or additional storage. The fully fenced-in private backyard is where most of your summer memories will be made. The large on-ground pool surrounded by a built-in deck and beautiful trees is a perfect oasis for BBQs and pool parties. Additional updates to the home include a brand new roof (2024), newer furnace (2022) and updated electrical throughout. This home is located close to St. Josephs Hospital, Western University, Fanshawe College, great public schools, restaurants, shopping, bus routes and more. Don't miss the chance to make this your new home! (id:58576)
Century 21 First Canadian Corp
471 Sophia Crescent
London, Ontario
This beautifully designed, contemporary detached two-story house, is nestled in a quiet crescent within the desirable North-West area of London. Built by Mapleton Homes. It Features 4 Spacious bedrooms and 3 bathrooms. Double door entry to Elegant Foyer. Step inside to discover a living/family room with a cozy fireplace and large windows that fill the space with natural light. The expansive kitchen features a beautiful quartz countertop. Toward the backyard, a huge covered deck. It is in move-in condition for new ownership. (id:58576)
RE/MAX Centre City Realty Inc.
176 Dixon Drive
Quinte West, Ontario
Have you been looking for a move in ready home at an affordable price point? Welcome to 176 Dixon Drive. The main level shows off a newer white & bright kitchen which includes all of the appliances. The sun drenched living room opens to the dining area. 3 bedrooms including a good-sized primary followed by an updated 4-piece bathroom complete this floor. Downstairs you will find a great rec-room with cozy gas fireplace, perfect for watching a movie and or the big game. The laundry room boasts a modern barn door and the lower level offers access to the single car garage. Outside features a covered deck,great for shade in the warmer months and a good amount of green space, to do with whatever suits your lifestyle. Located close to local amenities, CFB Trenton & great schools, this property is waiting for you and your next chapter. (id:58576)
Royal LePage Proalliance Realty
502 - 79 King Street
Cobourg, Ontario
Rare 3BR/2BTH rental in downtown Cobourg. Discover a contemporary lifestyle within the walls of a charming heritage building in Cobourg. Nestled in the heart of this vibrant town, you'll find pedestrian-friendly access to all your essentials: shopping, restaurants, and the picturesque beach and harbour. This unique home spans two spacious floors, boasting three bedrooms and two full baths. The architectural details pay homage to the past, infusing the space with an energetic, urban loft vibe. Imagine exposed original brick, soaring high ceilings, and oversized windows flooding the large principal rooms with natural light. The modern kitchen, complete with maple cabinetry, quartz counters, stainless steel appliances, and a generous island, invites culinary creativity. Meanwhile, the separate dining room exudes historic charm, making every meal a pleasant experience. Step outside onto your large, private south-facing terrace, conveniently accessible from the kitchen. Here, you can cultivate patio gardens and savour your morning coffee while enjoying the tranquility of this remarkable, maintenance-free home. Plus, there's a rear entry from the parking area ensuring both convenience and privacy. (id:58576)
RE/MAX Rouge River Realty Ltd.
9 Mackenzie Road
Quinte West, Ontario
Discover serene living in this charming white brick raised bungalow set on 16 lush, wooded acres. The main level features a spacious living room, a dining room with new laminate flooring that opens to a large rear deck, and a kitchen also showcasing new laminate flooring. The expansive primary bedroom offers a walk-in closet, a two-piece en-suite, a cozy brick fireplace, and access to a side deck. The versatile lower level is perfect for various needs, including a large recreation room with a second brick fireplace, a second bedroom, and a flexible office space or additional multipurpose area. A sizeable laundry room and two more walk-outs to the outdoors enhance the home's functionality. For added peace of mind, the property also includes a backup generator. Experience comfort and adaptability in this private, picturesque setting. (id:58576)
Royal LePage Proalliance Realty
130 March Street
Quinte West, Ontario
Seize this amazing opportunity to own an exceptional piece of property at 130 March Street in Quinte West. This expansive vacant lot, just under an acre, boasts direct waterfront access backing onto the serene Cold Creek, offering a peaceful retreat surrounded by nature, with plenty of space for outdoor living. Situated in the charming community of Frankford, near Quinte West, the property combines the tranquility of rural living with the convenience of nearby amenities, including schools, parks, local necessities, and easy access to main roads. The thriving community of Frankford offers the perfect balance of small-town charm and growing development. 130 March Street presents a rare chance to own a spacious, well-positioned lot in the flourishing Hastings County region. Don't miss this incredible opportunity to make this picturesque plot of land your own! (id:58576)
Exp Realty
20 Alfred Drive
Belleville, Ontario
This 3 bedroom, 2 bath backsplit is located on a quiet street in one of the most desirable neighborhoods in all of Belleville. This property has been lovingly maintained by the same owner for the last 25 years and pride of ownership is evident throughout the entire home. Walking through the front door we find flawless original hardwood floors throughout the living room and second level hallway, newly upgraded tile in the front entrance and kitchen, as well as upgraded kitchen cabinets. Moving upstairs we find three generous bedrooms and a 4 piece bath. Downstairs is a one of a kind sprawling basement that was enlarged by way of an addition with deep windows, high ceilings, and an all stone gas fireplace that would be perfect for family gatherings during the long winter months. This lower level is complimented by a large laundry room, a second bathroom, additional storage and a rear walk out that provides in law-suite or second unit potential. As if all this weren't enough there is also a giant insulated double car garage that is big enough for all of your cars, toys and with enough power to make a great workshop. If you are a car aficionado there is more parking than you could ever need!! Book your showing today and live in an incredible home in an incredible neighborhood !!! Furnace and A/C were replaced in 2016. Brand new electrical service and panel was installed the first week of 2025. (id:58576)
RE/MAX Quinte Ltd.
2 Armour Crescent
Quinte West, Ontario
Fabulous east side location with this all brick 3 + 1 bedroom, 2 bath plus attached garage.Fully finished lower level with a great opportunity for an apartment set up. Easy access to 8 Wing and 401. Home is in excellent condition with 4 main appliances included. Heated garage. Cul de sac neighbourhood ideal for kids & pets. (id:58576)
Royal LePage Proalliance Realty
57 Cedar Street
Grimsby, Ontario
Indulge in refined living at 57 Cedar, Grimsby! This sophisticated 3-bedroom, 4-bath townhouse offers unparalleled comfort. The stylish kitchen boasts modern appliances and ample storage. With a versatile finished basement, transform spaces to fit your needs – be it a home office or entertainment zone. Your backyard transforms into a private sanctuary, bordering a scenic park accessible through a gate in the fence. Enjoy tranquility and endless outdoor activities right at your doorstep. Conveniently located near schools, shopping centers, and easy highway access, this home ensures both luxury and practicality. Offering hassle-free parking, this residence caters to your every need. Make 57 Cedar your dream home! (id:58576)
Royal LePage State Realty
128 Grovewood Common Unit# 321
Oakville, Ontario
Upgraded condo at Mattamy’s Bower Condos available for lease. Over 600 square feet in this one bedroom plus den layout. Stunning kitchen with waterfall Caesarstone countertops and subway tile backsplash, upgraded stainless steel appliances, modern cabinetry, pot drawers and more. The bedroom is spacious and conveniently located next to the main washroom which features upgraded glass shower. One Parking space, One Locker. Available January 1st, 2025. (id:58576)
Century 21 Miller Real Estate Ltd.
8838 Black Forest Crescent
Niagara Falls, Ontario
Stunning custom-built bungalow in a quiet neighbourhood! This home features 2 main-floor bedrooms, including a primary suite with a 5-piece ensuite, walk-in closet, and additional closet. The open-concept living area boasts a gas fireplace, large sliding doors to the deck, and a chef's kitchen with quartz countertops, a large eat-in island, stainless steel appliances, and a butler's pantry. The fully finished basement includes a separate entrance, a spacious rec room with a gas fireplace, a full kitchen, 2 bedrooms with a Jack-and-Jill bath, and its own laundry. Complete with a 2-car garage, double-wide driveway, and a large backyard deck. Move-in ready and perfectly designed for modern living! (id:58576)
The Agency
1897 Concession 8 Road W
Hamilton, Ontario
Experience the epitome of luxury living. Welcome to your private sanctuary in this exquisite custom-built bungalow on a picturesque 1.8 acre lot. Perfectly situated between Cambridge, Guelph, & Hamilton, with easy access to all amenities & highways. This stunning property offers the best of both worlds; tranquility & convenience. Energy Star Certified & over 5000 sq ft of liveable space! Breathtaking open-concept great room features 15 ft vaulted ceiling with stone fireplace. Exquisite Chef's kitchen with Kitchen Aid appliances, granite, centre island with seating, custom cabinets & walk in pantry. Main floor boasts 9 ft ceilings, dedicated office, dining room, 3 spacious beds & 2.5 baths. Primary retreat showcases incredible views of the property, a spa-inspired ensuite with double sinks, soaker tub, glass shower & generous walk-in closet. Laundry with pet spa, mud room & access to the oversized double garage. Lower level is an expansive space with 9 ft+ ceilings, massive recreation room, 2 large bedrooms, full bath with glass shower, ample storage & impressive utility room. Unfinished space could be converted to a self-contained in-law suite. Peace of mind comes with the most energy-efficient geothermal heating & cooling, ICF foundation for superior insulation, 200 amp service & UV/reverse osmosis water system with pressurizing tank. Additional detached garage with electricity & pass through. Fully fenced yard & stone fire pit. Property extends past the fence line. Move in ready, all you need to do is unpack! (id:58576)
Right At Home Realty
275 Larch Street Unit# B404
Waterloo, Ontario
Brand New - Never Lived In - Luxe Suite! Welcome to Unit B404 at 275 Larch Street, Waterloo, within the vibrant community known as The Block and - located right across the street from WLU's Lazaridis Business Building. Ask about Developer incentives! This prime location offers unparalleled convenience, establishing itself as the ultimate Live-Work-Play-Learn space address in Waterloo. Step into luxury with this efficiently designed one-bedroom plus den suite, boasting premier finishes and modern conveniences. Note plank laminate wood flooring, ceramic tile in the bathroom, and five piece appliance package including an in-suite laundry. Oversized windows illuminate the space, complemented by knockdown texture ceilings and granite countertops in both the kitchen and bath. Balcony access from bedroom. The intelligently crafted floor plan showcases an open concept kitchen-living room, providing a seamless flow throughout. The den, with its ample size and window, offers versatility and additional functionality. Developer bonus - all furniture seen is included. As part of this well-appointed Smart community, residents gain access to a robust offering of common amenities: a games room, theatre room, common rooms, business center, gym/yoga room, bicycle storage, and a top-floor terrace scattered throughout the development. The building itself is equipped with water softeners, upgraded elevators, ceramic flooring, high-efficiency lighting, and advanced buzz board/intercom access control and security cameras. Condo fees cover insurance, common amenity utilities, water, cleaning, landscaping/snow removal, private garbage collection, and maintenance, ensuring a worry free living experience. This community caters to inspired tech professionals, university employees, students seeking a luxurious lifestyle within a hub of modern amenities, or entry-level investors in search of a highquality turnkey opportunity. Embrace the essence of contemporary living at The Block. (id:58576)
Royal LePage Wolle Realty
112 Benton Street Unit# 210
Kitchener, Ontario
Welcome to Arrow Lofts. This warm, inviting and professionally decorated 2 bedroom, 2 bath unit has exposed concrete columns and venting. The open concept offers a large island for four and a kitchen with an abundance of cupboard space, granite counters and a beautiful wood accent wall. Modern light fixtures, luxury laminate flooring, and large windows. Primary with a 3 pc ensuite including a glass shower and a walk in closet with organizer . The second bedroom has a built in dresser and desk area and is steps away from the 4 pc second bathroom. This unit also include insuite laundry. Simply a beautiful unit you can just move right into. A very well kept building with fantastic amenities including a roof top terrace, gym, sauna, and movie theatre. This unit has two side by side covered parking spots. (id:58576)
Royal LePage Wolle Realty
60 Charles Street Unit# 2403
Kitchener, Ontario
Welcome to this stunning 1-bedroom, 1-bathroom condo, situated on the 24th floor of one of Kitchener’s most desirable buildings. The interior features a spacious open-concept design with large windows that offer panoramic views of the city skyline. The modern kitchen, equipped with stainless steel appliances, a bright backsplash, and custom cabinetry, flows effortlessly into the living area. The bedroom provides a comfortable retreat with contemporary touches, while the bathroom showcases refined fixtures and a sleek shower. Step out onto the private balcony for a perfect vantage point of the city’s vibrant energy. This condo offers more than just a home - it delivers a lifestyle. Located in downtown Kitchener, you’re steps from the city’s top destinations: Victoria Park, trendy restaurants, coffee shops, and a calendar filled with cultural events. Proximity to Google, the University of Waterloo, and Conestoga College makes this property ideal for professionals, students, or anyone seeking a connected urban environment. This pet friendly building amenities include a dog wash station, a dog run, state-of-the-art gym, a spacious outdoor terrace, and well-designed common areas. Practical features like high-speed Wi-Fi, water utilities, garage parking, and a storage locker make everyday living convenient. Whether you’re working, relaxing, or exploring, this condo places you in the heart of Canada’s fastest-growing tech hub, with everything you need just moments away. (id:58576)
Corcoran Horizon Realty
1565 Rose Way
Milton, Ontario
Welcome to this stunning 2 bedroom corner unit townhouse with lots of natural light & rooftop terrace. Step into this brand new condo, offering 1347 sq ft of spacious, bright living. This lovely townhome features an open living and dining area, perfect for entertaining. The fully upgraded kitchen boasts stainless steel appliances, making it a chef's delight. You'll find two large bedrooms on the upper level, with access to full washrooms, ensuring privacy and convenience. Enjoy the roof top terrace, ideal for relaxing or hosting friends. This home combines style and practicality. Perfect for anyone looking for a modern urban lifestyle! (id:58576)
Save Max 365 Realty
529 Roosevelt Drive
Sarnia, Ontario
WELCOME TO 529 ROOSEVELT! THIS IS YOUR OPPORTUNITY TO OWN A BEAUTIFUL, TURN-KEY, 5 BEDROOM, 2 FULL BATHROOM HOME JUST STEPS TO CANATARA PARK & BEAUTIFUL LAKE HURON. THIS METICULOUSLY MAINTAINED HOME GREETS YOU WITH TONS OF NATURAL LIGHT & LOTS OF SPACE FOR THE ENTIRE FAMILY. CLOSE TO SHOPPING, WALKING TRAILS & ALL THE AMENITIES IN THE BEAUTIFUL NORTH END OF SARNIA. THIS HOME IS READY FOR YOU! COME SEE THIS GORGEOUS HOME & PROPERTY FOR YOURSELF TODAY. SELLER IS RELATED TO LISTING AGENT. (id:58576)
Initia Real Estate (Ontario) Ltd.
176 Sandpiper Drive
Sarnia, Ontario
BACKING ONTO THE HOWARD WATSON NATURE TRAIL, THIS GORGEOUS LUXURY BUNGALOW HAS ALL THE QUALITY FINISHES YOU'VE COME TO EXPECT FROM A CAPTIVA HOMES NEW BUILD. SITUATED IN THE RAPIDS PKWY SUBDIV. & A SHORT WALK TO SCHOOLS, NATURE TRAILS & PARKS. FEATURES 10-11’ CEILINGS, 6 LARGE BEDRMS, 3 FULL BATHRMS, & A 1/2 BATHRM. A GREAT ROOM WITH OVERSIZED (72’) LED FIREPLACE, A STUNNING KITCHEN WITH QUARTZ COUNTERTOPS, & A WALK-IN PANTRY. MASTER RETREAT WITH WALK-IN CLOSET, & SPA-LIKE ENSUITE BATHRM WITH SOAKER TUB. A LARGE COVERED PORCH IN BACK YARD WITH NATURAL GAS HOOK-UP. FINISHED BSMT FEATURES A HUGE REC ROOM, A ROUGH-IN WET BAR & A ROUGH-IN GAS FIREPLACE. DOUBLE CAR GARAGE FULLY INSULATED, WITH WATER TAP, & ELECTRICAL VEHICLE WIRE ROUGH-IN. PRICE INCL. HST W/ANY REBATE BACK TO BUILDER. TANKLESS WATER HEATER IS A RENTAL. NOW INCLUDING TOP OF THE LINE APPLIANCES & BRAND NEW FENCED BACKYARD. (id:58576)
Initia Real Estate (Ontario) Ltd.

