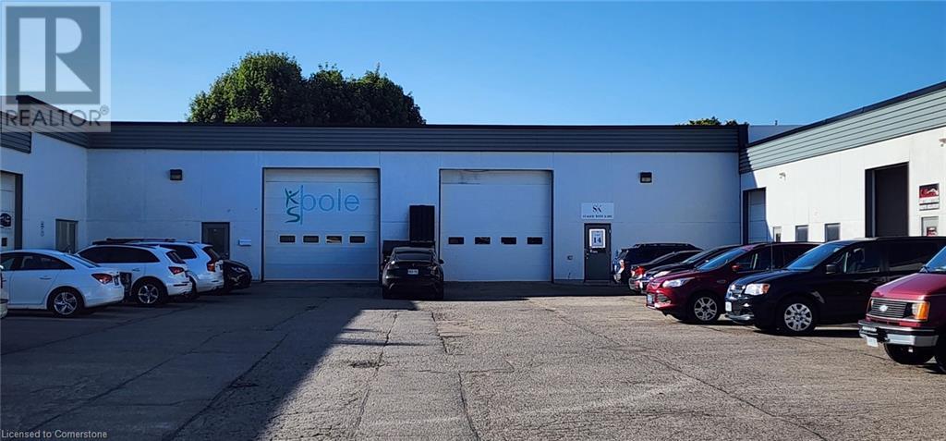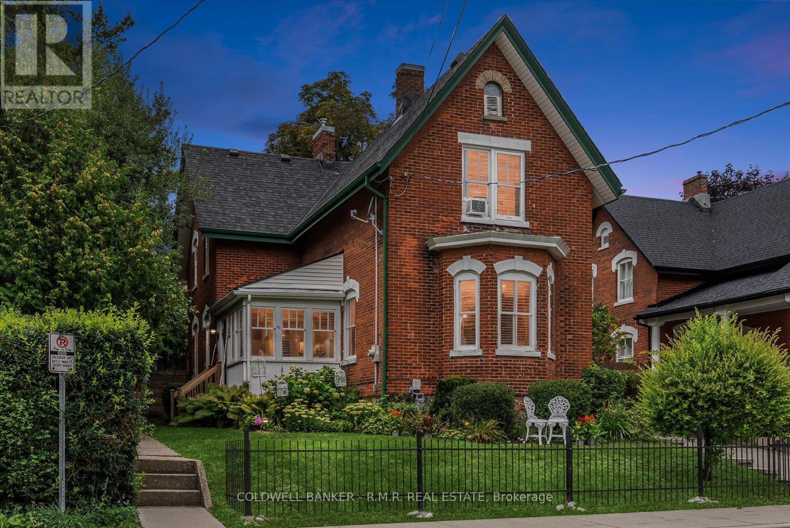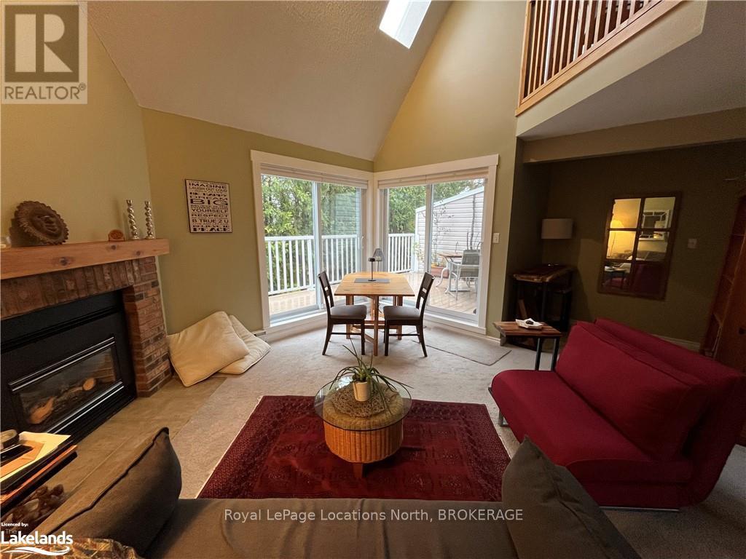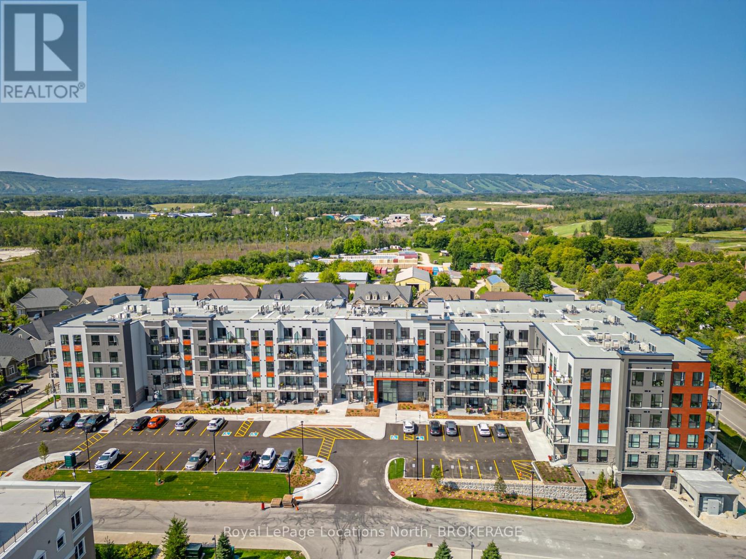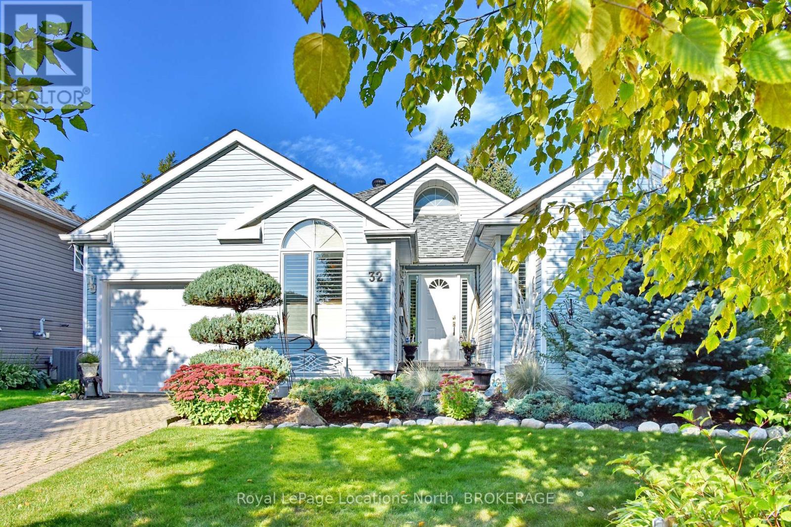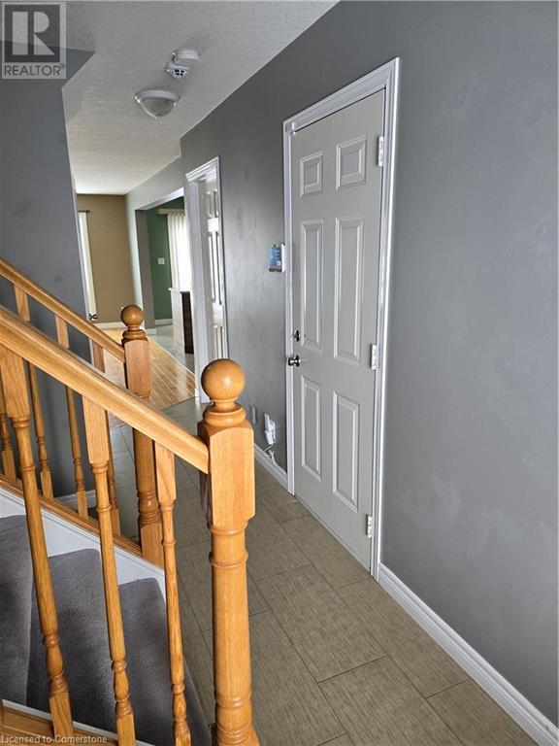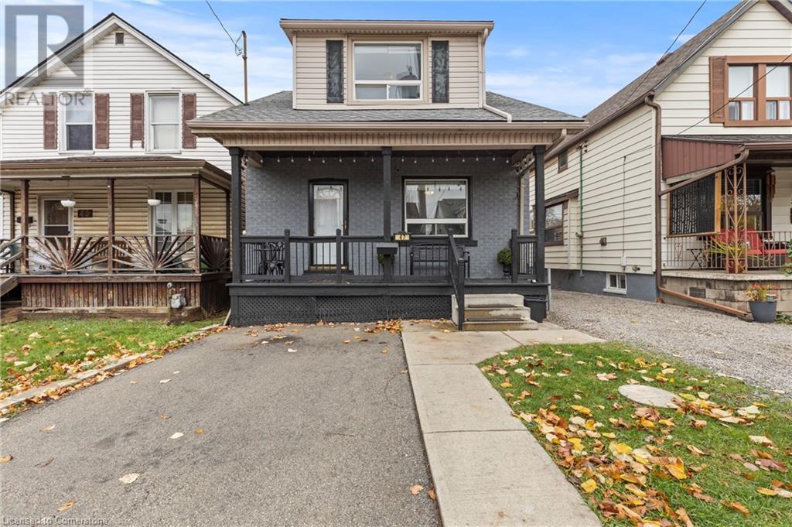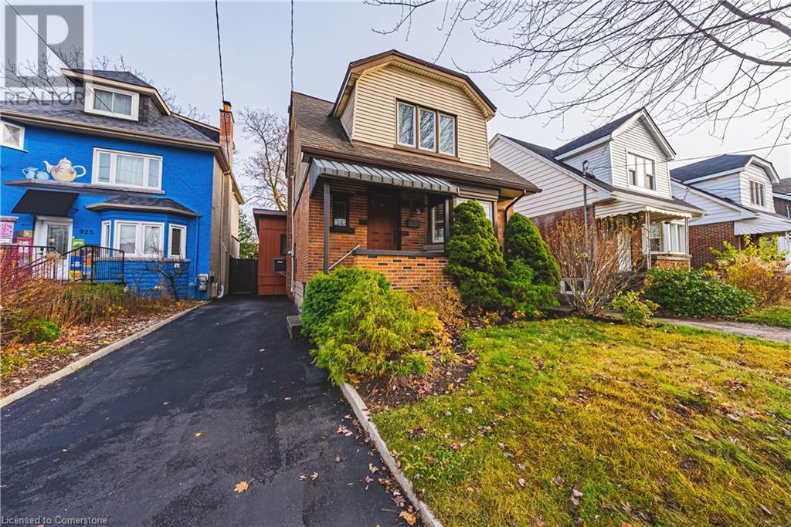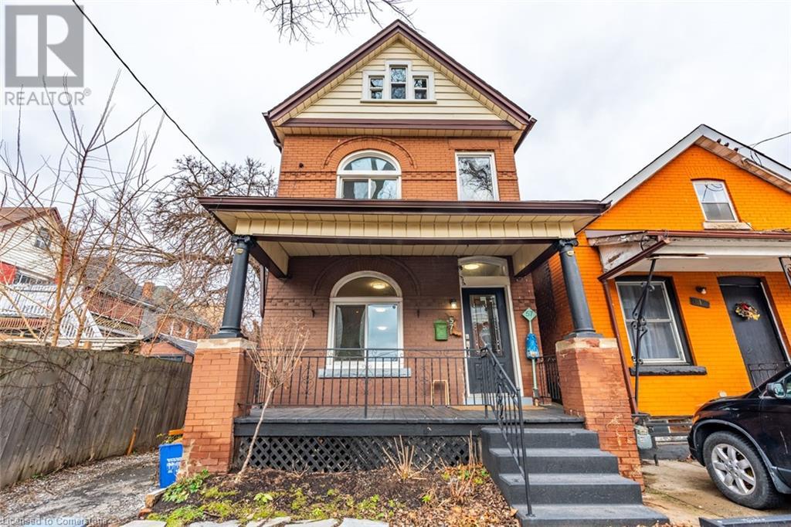604 - 309 Cumberland Street
Ottawa, Ontario
Flooring: Tile, Flooring: Hardwood, Clarence Court offers peace, privacy and security w/ only 5 units per floor. Steps to the hustle and bustle of the Byward Market but far enough away to be peaceful. Sensible split floorplan of 2 bedrms and 2 full bathrms on opposite sides of an open concept living-dining space. Functional kitchen w/ newer fridge /stove & dishwasher. Convenient stacked laundry in unit. Lovely hardwood in bedrooms & living spaces. Windows & patio doors recently replaced. South facing balcony overlooking the Byward Market w/ uninterrupted sight-lines of Parliament Hill & the Chateau Laurier. Beautiful sunset views! Heated garage parking w/ dedicated storage locker in front of the parking space (#15). Rare 2nd storage locker (#17) located on top floor. Walking distance to Ottawa University, LRT, Rideau Centre and all the wonderful shops and restaurants in the historic Byward Market. Condo docs ordered and available as of Sept 27th. 24 hour irrevocable required for any offers. Some pics virtually staged. (id:58576)
Royal LePage Team Realty
552 Lakeridge Drive
Ottawa, Ontario
**RARELY OFFERED 2 PARKING SPOTS** Beautiful Upper 2 bedrooms, 3 bathrooms Terrace home is perfectly located in Avalon across from park and close to schools, shopping, transit etc! Spacious open concept living & dining room area, functional kitchen with nice breakfast bar, handy coffee nook or den in the back eat-in area of the kitchen, with patio door to balcony! The second level offers 2 bedrooms, each with private ensuite and a wall of closets, large storage area and in unit laundry complete the 2nd level. Great tenant and she would be willing to stay, Flooring: Carpet W/W & Mixed, Flooring: Laminate (id:58576)
Right At Home Realty
1987 Ethan Court
Windsor, Ontario
WELCOME TO THE UNIQUE AND PERFECT LAYOUT OF A 4 YEARS OLD END UNIT TOWNHOUSE ON A LARGE AND BEAUTIFULLY LANDSCAPED CORNER LOT, LOCATED IN A PRIME LOCATION IN THE HEART OF WINDSOR EAST, MINUTES FROM GREAT AMENITIES, PARKS AND SCHOOLS. APPROX 1200 SQ FT, 10 FT CEILING. MAIN FLOOR W/ 2 BEDROOMS, 2 FULL BATHROOMS AND LAUNDRY ON MAIN LEVEL. FORMAL LIVING & DINING ROOMS WITH BEAUTIFUL FLOORINGS. KITCHEN W/GRANITE COUNTER TOPS THROUGHOUT AND AN ISLAND. SLIDING PATIO DOORS TO THE GORGEOUS PRIVATE YARD. FULLY FINISHED BASEMENT WITH A COZY FAMILY ROOM AND 2 GOOD SIZE BEDROOMS AND 1 FULL BATHROOM. OFFERS A 1.5 CAR GARAGE. ALL APPLIANCES INCLUDED. WHAT MORE CAN YOU ASK FOR?. (id:58576)
Lc Platinum Realty Inc. - 525
55 Shoemaker Street Unit# 14
Kitchener, Ontario
Very nice industrial unit for lease in the Huron Business Park. Very clean space totaling 4,800 SF. The unit has built out office space. There's a full structural mezzanine area totaling +/- 700 SF that's not included in the square footage of the unit. The EMP-4 zoning allows for many uses. The loading consists of a 14x14 FT grade level drive in door. The property has easy access to the Highway 7/8 Interchange and Highway 401. Please contact the listing agent for further details. (id:58576)
Coldwell Banker Peter Benninger Realty
A - 249 Martinet Avenue
London, Ontario
Welcome to this fantastic lease opportunity in the Nelson Park neighbourhood! This cozy house offers a perfect blend of convenience, space and versatility, making it ideal for a family! The spacious layout features two generously sized bedrooms on the main level and a bright, open living and dining area, with stainless steel appliances in the kitchen. There is ample parking available with room for up to 3 cars. Outdoor storage lockers are also available, offering plenty of space for seasonal items, tools or hobbies as well as a fully fenced backyard. This home is a must-see for anyone seeking comfort and convenience in a well-connected area. Enjoy the convenience of nearby plazas, public transit, schools, parks, restaurants and shopping! **** EXTRAS **** Hot water tank rental is included (id:58576)
Initia Real Estate (Ontario) Ltd
10 George Street
Stirling-Rawdon, Ontario
Welcome to this beautifully designed 4-bedroom, 2-bathroom raised bungalow, complete with a spacious 2-car garage, nestled in the charming community of Stirling. The main level warmly greets you with a bright and welcoming entryway, a convenient laundry room featuring a sink and pantry, a cozy recroom with a gas fireplace, a comfortable bedroom, a modern 3-piece bath, and plenty of storage space for your needs. Upstairs, the open-concept kitchen shines with a central island, sleek gas stove, and patio doors that lead to a private backyard and deck - perfect for outdoor relaxation. The inviting dining room flows into a bright and airy living room with stunning hardwood floors. The primary bedroom offers a walk-in closet and cheater ensuite for added luxury, along with two additional bedrooms providing ample space for family or guests. Outside, you'll enjoy a partially fenced yard, ideal for both play and privacy, and the bonus of parks and scenic walking trails just steps away. This is the perfect place to call home! (id:58576)
Exit Realty Group
50 Brown Street
Port Hope, Ontario
CELEBRATE the HOLIDAY SEASON at 50 Brown Street Port Hope, resting on the Shores of Lake Ontario is known for its heritage preservation. A Historical GEM nestled in the heart of Port Hope, 50 Brown Street is a distinguished character home offering a seamless blend of historic charm and modern conveniences. This residence boasts GRAND rooms, providing spacious and elegant living areas that reflect the grace of a bygone era, yet with the comfort of contemporary living. The home features three generous bedrooms, one full bathroom, and a convenient powder room. Recent updates include modern wiring, a new furnace, and central air conditioning, ensuring that the property meets todays standards while preserving its historical integrity. Located within walking distance of Port Hopes vibrant downtown, 50 Brown Street places you at the heart of a community known for its entrepreneurial spirit. Discover unique shops, artisan studios, bustling markets, and live theatre, all contributing to the towns rich cultural scene. Cozy cafes and inviting pubs offer the perfect spots to unwind and connect with neighbors. The outdoor space is equally enchanting, with beautifully maintained gardens and two gazebos, perfect for entertaining or enjoying serene moments. Just an hour from the GTA, this historical home offers the ideal blend of small-town charm and modern convenience. A perfect home for a growing family, offering ample space to create cherished memories. Alternatively, fill it with antiques and oddities, transforming it into a curated retreat that reflects your personal style. This spectacular home embodies the perfect blend of small-town warmth and urban convenience, making it an exceptional find in the heart of Port Hope. **** EXTRAS **** Roof Approximately 10 Years. (id:58576)
Coldwell Banker - R.m.r. Real Estate
150 John Street
Stirling-Rawdon, Ontario
This stunning custom all-brick bungalow with a single car garage is an open-concept gem. The beautifully designed kitchen features an island with quartz countertops, making it perfect for entertaining or enjoying family meals. The primary bedroom boasts a spacious walk-in closet and an en-suite bathroom that includes a glass shower for a luxurious touch. The home offers two spacious bedrooms, two full bathrooms, with a rough-in for a third bathroom. A 3-pieceensuite complements the primary bedroom, while the main bathroom is a full 3-piece. The property is equipped with modern comforts such as air conditioning, hot water on demand, and a garage door opener with remotes. It also comes with a Tarion Warranty and a paved driveway.Situated just 15 minutes from Highway 401, Belleville, and Trenton, and only 5 minutes from the Trent River, this home is in an ideal location. Residents can enjoy the convenience of walking to nearby shopping centers, dog parks, grocery stores, pharmacies, doctors' , banks,schools, and the scenic Heritage Trail. Take a drive over the picturesque Oak Hills, and discover a home that promises not to disappoint. (id:58576)
Royal LePage Proalliance Realty
152 John Street
Stirling-Rawdon, Ontario
This stunning custom all-brick bungalow with a single car garage is an open-concept gem. The beautifully designed kitchen features an island with quartz countertops, making it perfect for entertaining or enjoying family meals. The primary bedroom boasts a spacious walk-in closet and an en-suite bathroom that includes a glass shower for a luxurious touch. The home offers two spacious bedrooms, two full bathrooms, with a rough-in for a third bathroom. A 3-pieceensuite complements the primary bedroom, while the main bathroom is a full 3-piece. The property is equipped with modern comforts such as air conditioning, hot water on demand, and a garage door opener with remotes. It also comes with a Tarion Warranty and a paved driveway.Situated just 15 minutes from Highway 401, Belleville, and Trenton, and only 5 minutes from the Trent River, this home is in an ideal location. Residents can enjoy the convenience of walking to nearby shopping centers, dog parks, grocery stores, pharmacies, doctors' offices,banks, schools, and the scenic Heritage Trail. Take a drive over the picturesque Oak Hills,and discover a home that promises not to disappoint. (id:58576)
Royal LePage Proalliance Realty
1458 Baptist Church Road
Stirling-Rawdon, Ontario
Welcome to 1458 Baptist Church Rd. Step back in time and enjoy the charm of this old schoolhouse, originally built in 1868 and thoughtfully updated to meet modern needs. Nestled on a beautiful 2.78-acre country lot, the property includes a detached six-car garage with a fantastic workshop, heated and equipped with three oversized doors (10 x 10 and 10 x 12) and a welding plug. The home features open-concept living with a cozy wood stove, a beautifully updated kitchen, and spacious areas perfect for entertaining. The modern bathroom includes a custom glass shower, providing both style and convenience. This carpet-free home offers easy maintenance and timeless appeal. The metal roof adds durability and longevity to this already stunning property. With PEX plumbing, a propane furnace, and central air conditioning, you'll enjoy year-round comfort in this character filled space.Outside, relax on the covered front porch the fantastic back deck, both surrounded by peaceful country views. (id:58576)
Royal LePage Proalliance Realty
156 Catharine Street
Belleville, Ontario
Step into this charming 3-bedroom, 2.5-bathroom 1.5-storey home in the heart of Belleville, where comfort and style come together seamlessly. The main level invites you in with a bright kitchen featuring updated cabinetry, a cozy living room, a formal dining room perfect for gatherings, a full bathroom, and a convenient main-floor bedroom. Upstairs, you'll find two additional generously sized bedrooms, each filled with natural light, along with a second full bath for easy living. The partially finished lower level offers even more versatility with a 2-piece bathroom, a functional laundry room, and space for storage or potential future finishing. Outside, the crushed stone driveway easily accommodates up to four vehicles, and the fully fenced backyard provides privacy, complete with a spacious storage shed for all your outdoor needs. Equipped with many app enabled/internet connected devices such as Nest thermostat, WIFI doorbell, cameras, security/smoke/CO systems. This home is a gem, perfect for families or those seeking a welcoming space in a desirable neighborhood close to schools and walking distance to all amenities. (id:58576)
Exit Realty Group
37 - 35 Albion Street
Belleville, Ontario
Welcome to 35 Albion, Bellevillea charming two-story condo just steps from the Moira River and downtown Belleville. Offering the ultimate convenience of condo living, this home is ideal for retirees, busy professionals, or anyone looking to enjoy a low-maintenance lifestyle. This spacious condo features a fantastic layout with three bedrooms, two bathrooms, and a finished basement complete with a cozy family room. The single-car garage provides inside entry, adding to the convenience. Condo fees cover snow removal, lawn maintenance, and other exterior upkeep, leaving you free to focus on what matters most. Ample visitor parking is available,making it easy to host friends and family. Located just five minutes from Highway 401, this property combines the comforts of home with excellent access to shops, restaurants, and more.Don't miss the opportunity to live in this prime location with all the perks of condo living! (id:58576)
Royal LePage Proalliance Realty
3213 Highway 37
Belleville, Ontario
Welcome to this beautifully renovated home, nestled on just under 3-acre lot just 15 minutes north of Belleville. This property is a true gem, offering modern elegance and versatility.The home features a sleek, open-concept kitchen with quartz countertops and a bright, inviting living room highlighted by a stunning focal fireplace wall. Carpet-free throughout, the home boasts a seamless, clean design. The lower level adds incredible value, with its own fully equipped kitchen accessible from both the main house and a separate walk-up entrance from the garage. This space is ideal for creating a private apartment or an in-law suite, offering endless possibilities. The home includes three bedrooms on the main level and two additional bedrooms below, along with two beautifully renovated bathrooms. Outside, the property shines with a circular driveway and a spacious one-and-a-half-car garage. This picturesque property offers a perfect blend of tranquility and modern living. Don't miss this opportunity to own a move-in-ready home with limitless potential just minutes from Belleville. (id:58576)
Royal LePage Proalliance Realty
145 Tilley Rd
Sault Ste. Marie, Ontario
Welcome home to 145 Tilley Road! This is a spacious 3 bedroom, 1.5 bath, 2 storey home in a desirable central location! Within walking distance to Sault College and all amenities. Fantastic layout with a stunning oversized, modern kitchen and large dining room. The addition at the back of the house is used as a comfortable family room with tons of natural light and a cozy gas fireplace. Convenient 2 piece bathroom off of the family room. Upstairs you’ll find a full 4 piece bath, a large primary bedroom and 2 additional good sized bedrooms. In the basement is a rec room with another gas fireplace, laundry room and lots of storage. Outside enjoy your own backyard oasis - fully fenced in, with an inground pool, sauna, large deck and patio area. The perfect spot for outdoor gatherings! There is an attached garage with a drive through door + a detached garage in the backyard. Don’t miss out on this lovely family home, call your REALTOR® today to book a showing! (id:58576)
Exit Realty True North
46 Foxborough Trl
Sault Ste. Marie, Ontario
Welcome to this stunning 3 year old custom-built 2-storey home, boasting 2,608 sq. ft. of modern elegance and located in a prestigious executive neighborhood near Sault Area Hospital, the Hub Trail, and Windsor Farm Park. Move-in ready, this meticulously designed property offers an exceptional blend of luxury, comfort, and functionality. The 9-ft ceilings throughout the home, combined with engineered hardwood floors and sophisticated tile, create a warm yet contemporary ambiance. Upstairs, you’ll find 3 generously sized bedrooms. The primary suite is a true retreat, featuring an oversized walk-in closet and a spa-like 4-piece ensuite. The two additional bedrooms share a stylish 4-piece bathroom, perfect for family or guests. The main floor is thoughtfully designed for entertaining and everyday living. The open-concept layout includes a spacious kitchen with quartz countertops, sleek European-style cabinetry with under-cabinet lighting, and a functional island. The bright living room is a standout, showcasing a 12-ft sliding patio door that floods the space with natural light. A main floor den that can be used as a home office, fourth bedroom, or playroom complements the main level, along with a large foyer and a convenient 2-piece bath. Step outside to enjoy scenic easterly views from your composite deck with glass railings. The exterior is equally impressive, featuring a double interlock stone driveway, a two-car attached garage, sprinkler system, and a storage shed for added convenience. Additional highlights include second-floor laundry for ease of use, gas-forced air heating, and central air conditioning for year-round comfort. Don’t miss the opportunity to own this remarkable property. Call today to book your private viewing! (id:58576)
Century 21 Choice Realty Inc.
160 - 51 Trott Boulevard
Collingwood, Ontario
Ski season rental available with flexible dates! Fully furnished & equipped! Beautifully updated 2 bedroom, 2 bath upper townhouse/loft style condo in the heart of Collingwood and a short drive to Blue Mountain! Relax with family and friends after a day of skiing in the cozy open concept kitchen/dining/living room warmed by a gas fireplace. Ideal for a maximum of four occupants. Unlimited high speed internet available. Utilities & damage/security deposit of $3,000 in addition to rental fee. No smoking and no pets please. (id:58576)
Royal LePage Locations North
507 - 4 Kimberly Lane
Collingwood, Ontario
Welcome to Royal Windsor, the newest addition to the charming Balmoral Village, Collingwoods only Adult Lifestyle Village. This penthouse (5th floor) 2-bedroom, 2-bathroom, Monarch floor plan has an open concept flow with walk-out to south facing balcony and views of Blue Mountain and the Collingwood Terminals. Conveniently located on the same level as the rooftop party room; lounge; and outdoor terrace - which includes common area BBQs and firepit and where you can enjoy breathtaking panoramic views of Blue Mountain and Georgian Bay perfect for social gatherings or serene evenings. $45,000+ in upgrades; revel in the sophistication of premium quartz countertops & upgraded cabinetry in the kitchen and bathrooms, paired with stylish ceramic tile backsplashes. Durable upgraded vinyl plank flooring throughout the kitchen, living room, & bedrooms. Lighting upgrades throughout suite. Full list available. Two elevators, dedicated underground parking, and ample visitor parking, making both daily life and hosting guests effortlessly convenient. Embrace a sustainable lifestyle with electric car charging stations available in select underground parking spots. Stay active with dedicated outdoor bicycle parking racks, personal storage units, and easy access to 35 km of trails outside your door. Plus, you're within walking distance to Georgian Bay for outdoor adventures, or a 15-minute walk to downtown Collingwood. The 8,000 sq. ft. two-storey Clubhouse / Recreation Centre at Balmoral village features state-of-the-art fitness equipment, a swimming pool, a Therapeutic Pool for aquatic therapy, fitness and recreation rooms, and a range of wellness and social programs to keep you engaged, healthy, and entertained. Benefit from the Collingwood bus service, allowing easy access for you to enjoy local shops and services. Experience the perfect blend of luxury, convenience, and activity at Royal Windsor, where every detail is tailored to enhance your lifestyle. **** EXTRAS **** Additional $169.50 per month for use of the facilities at Balmoral Residences at 8 Harbour St. W - the Clubhouse, Fitness Rooms,Therapeutic pool,Golf simulator, wellness/social programs etc. (id:58576)
Royal LePage Locations North
32 Nettleton Court
Collingwood, Ontario
Ski Season rental available: Enjoy this charming 1800 square foot bungalow in Collingwood, just steps from Georgian Bay and minutes from the ski hills. This smoke-free home features a fully equipped kitchen with stainless steel appliances, a gas stove, and granite countertops. The dining room, which seats 6, overlooks a private backyard deck. There are two living rooms: one with a gas fireplace for cozy gatherings and another with a large Smart TV. The spacious master bedroom, located at the back of the home, includes a king bed and an ensuite bathroom with a separate tub and a walk-in glass shower. Two additional bedrooms, each with queen beds, share a full bathroom at the front of the house. The home boasts lovely hardwood floors throughout and travertine tile in the bathrooms and foyer. Additional amenities include central AC, central vacuum, and a private backyard with a deck featuring a hot tub, gas BBQ, and seating for 6 around the dining table, plus ample lounge seating. Located just 1-2 minutes from downtown Collingwood and 10 minutes from Blue Mountains for skiing! Month of February is unavailable. January, March & April available at $5000 each. (id:58576)
Royal LePage Locations North
708 Karlsfeld Road Unit# A
Waterloo, Ontario
*FOR LEASE** Beautiful 3 Bedroom Semi in the desired Clair Hills area. With Large Primary Bedroom, Open Concept, Dining & Living Room. This property includes a beautiful back yard. Owner has put a lot of love and care into this backyard. A green thumb tenant would be appreciated. 2 parking spots available with this unit. This home is located near Costco and the boardwalk. Other amenities, Transit and walking trails. (id:58576)
Coldwell Banker Peter Benninger Realty
47 Dalkeith Avenue
Hamilton, Ontario
Welcome to 47 Dalkeith Avenue, a charming 2 story home nestled in the friendly and quiet Crown Point North neighbourhood. Just steps away from The Centre on Barton, with various shops and restaurants such as Walmart, Metro, Canadian Tire, and much more! The main floor showcases a welcoming foyer with high ceilings that go throughout the living and dining areas, with the ample-sized windows allowing a lot of natural light in. The functional kitchen walks out to a large deck in the backyard, perfect for entertaining. The second floor offers 3 bedrooms and a bath, with the primary bedroom's flooring redone recently in 2023. The fully finished basement has its own entry on the side of the house, another full bath, and a large amount of space for an office and storage. This home provides 2 parking spaces and a breaker panel for easier maintenance. 47 Dalkeith Avenue has a Walk Score of 74 out of 100. This location is desirable and Very Walkable so most errands can be accomplished on foot, all within a stone’s throw of boutique shops, cafes, and restaurants on Ottawa Street. Nearby parks include Scott Park, Gage Park and Cumberland Tot Lot. Also, it has easy access to the QEW and Red Hill Valley Parkway. Sqft and room sizes are approximate. (id:58576)
Keller Williams Edge Realty
1 South Oval
Hamilton, Ontario
Welcome to 1 South Oval, a charming home in the heart of Hamilton's desirable Westdale neighborhood. This prime location offers a perfect blend of urban convenience and natural beauty, just minutes from McMaster University and Cootes Paradise. This versatile property features 2+1 bedrooms, with the potential to reconvert the upper floor into a full three-bedroom layout. The fully finished basement previously used as a rental unit, making it an ideal in-law suite or additional living space. The main level boasts a spacious walkout deck, overlooking a beautifully maintained backyard with mature trees—a serene retreat for relaxation or entertaining. The home's many updates ensure modern comfort while retaining its classic charm. Location Highlights: Westdale Village: A vibrant community with boutique shops, cafes, and restaurants. Cootes Paradise: A nature lover’s paradise with trails, wildlife, and stunning views. Accessibility: Walking distance to schools, bus routes, and McMaster University. Convenient Commute: Easy access to major highways, perfect for professionals or families. Don’t miss this incredible opportunity to own a home in one of Hamilton's most sought-after neighborhoods. Whether you're looking for a family home or an investment property, this residence offers exceptional value and potential. Contact us today to book your private showing (id:58576)
RE/MAX Escarpment Realty Inc.
57 Century Street
Hamilton, Ontario
Welcome to 57 Century Street! This charming, all-brick, four-bedroom, four-bathroom detached 2.5-story home is situated in Hamilton's Landsdale neighborhood, offering close proximity to downtown amenities. The property features an open-concept design with modern finishes, including pot lights, a main-floor powder room and a versatile third-floor space. The updated kitchen features stainless steel appliances, a breakfast bar and a central island. Outdoors, enjoy the fully fenced backyard, a covered front porch and charming architectural details like arched windows. This home presents incredible potential for first-time buyers or investors alike! Don’t be TOO LATE*! *REG TM. RSA. (id:58576)
RE/MAX Escarpment Realty Inc.
68 Varsity Drive
Welland, Ontario
**Your New Home Awaits! Be the first one to live in this Brand New semi-detached house Located In Beautiful Welland, Niagara Area**. Perfect Home For A Family. This Beautiful Brand New Premium Empire build semi-detached offering a spacious of living space for a professional couple or your growing family. Close To Trails, Welland Canal, Shopping, Dining, Schools, Amenities, Transit And More. This 4-bedroom, 3-bathroom home comes with desirable features and upgrades on the main floor, including hardwood floors, oak stairs. Additionally, a convenient 2nd floor laundry room. Do not miss out on this amazing opportunity !! A/C will be installed in the summer. The location offers easy access to golf courses, parks, shopping, restaurants, and the 406 Highway. Its also close to Brock University, Niagara College, Seaway Mall, Niagara Falls, and the US border. Students are welcome !! **** EXTRAS **** The location offers easy access to golf courses, parks, shopping, restaurants, and the 406 Highway. Its also close to Brock University, Niagara College, Seaway Mall, Niagara Falls, and the US border. (id:58576)
Meta Realty Inc.
1334 Lakeview
Windsor, Ontario
BEAUTIFUL 2 STORY CUSTOM DESIGNED EXECUTIVE HOME IN SOUGHT AFTER EAST RIVERSIDE VICTORIAN STYLED SUBDIVISION. FULL BRICK, BEAUTIFUL ENTRANCE WITH BALCONY, 5 BDRMS, 3.5 BATHS, MAIN FLOOR DEN OR OFFICE, IMPRESSIVE MASTER SUITE WITH LARGE EN SUITE AND 2 WALK IN CLOSETS. CERAMIC IN WET AREAS, HARDWOODS, CHERRY WOOD CABINETS IN KITCHEN AND MAIN BATHS. FANTASTIC AREA TO RAISE A FAMILY, WITH NEARBY SCHOOLS, PARKS, WALKING TRAILS AND SHOPPING. (id:58576)
Deerbrook Realty Inc. - 175




