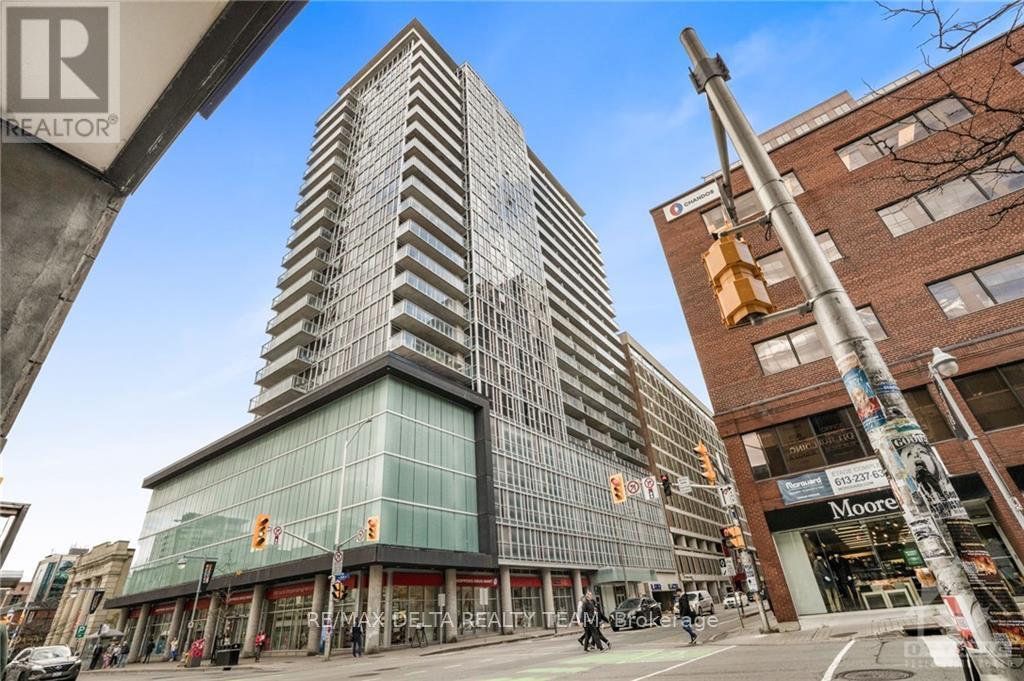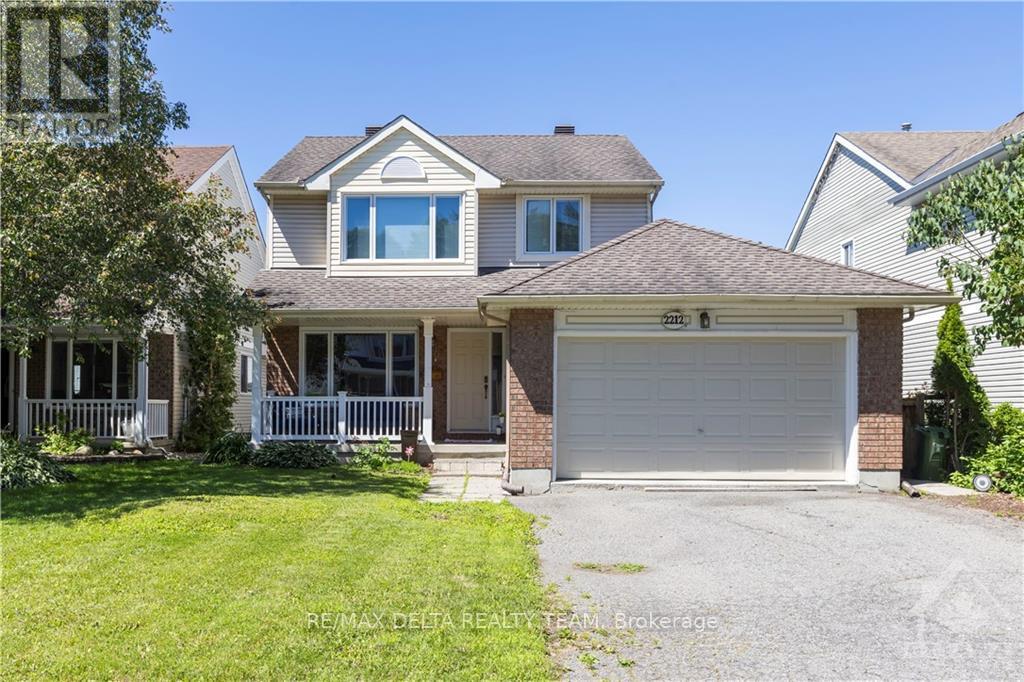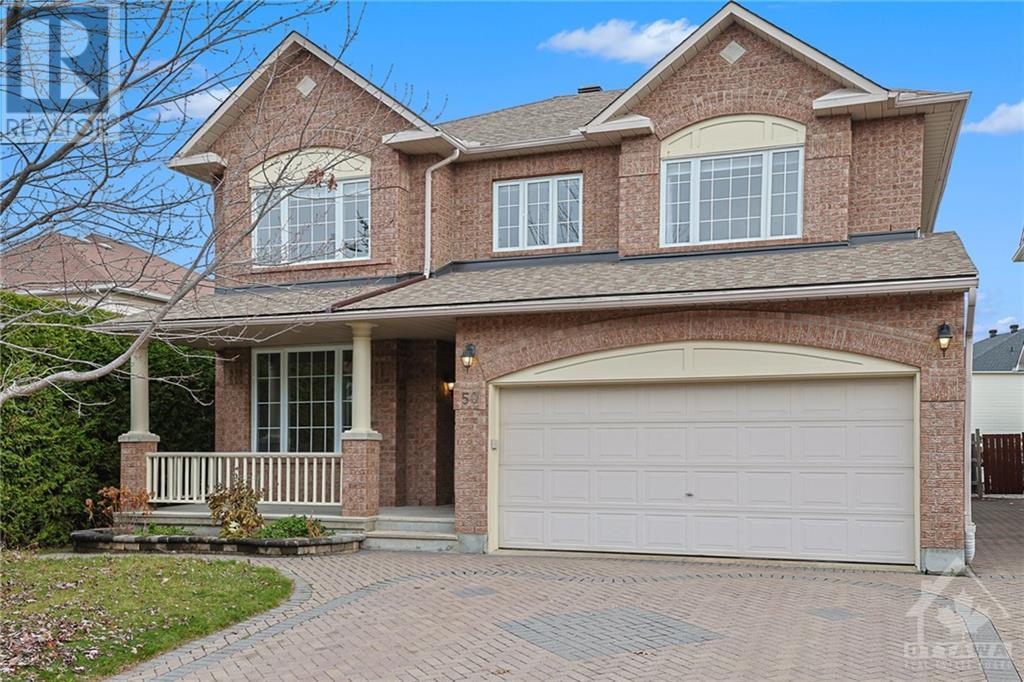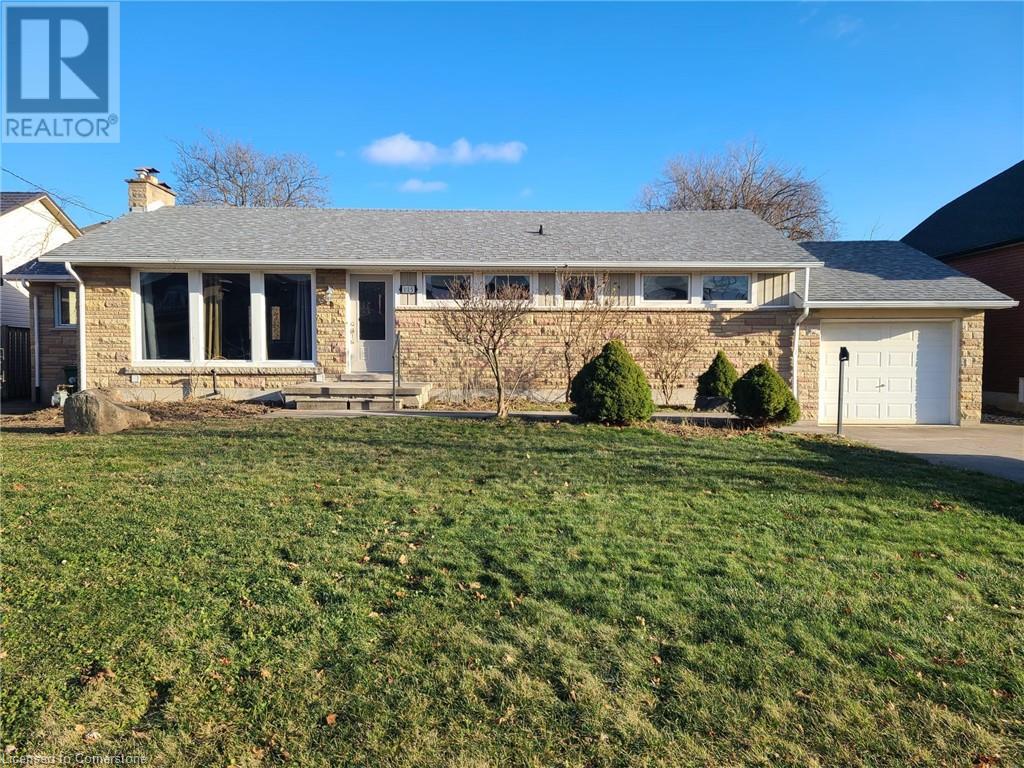408 - 429 Somerset Street
Ottawa, Ontario
Flooring: Tile, Experience comfortable, convenient living in this beautifully appointed two-bedroom, two-bathroom condo. The ideal roommate-friendly layout offers privacy, with stylish decor and hardwood flooring throughout. The modern kitchen features granite countertops, while a spacious, south-facing balcony lets you enjoy ample sunlight. Located in the midst of some of Ottawa's best restaurants in a prime area near shops, public transit to both universities and with everything else going on in Centretown. This home is perfectly situated. Additional perks include in-unit laundry, underground parking, a storage unit, and condo fees that cover heat, water, and more. Fresh, clean, and move-in ready!, Flooring: Hardwood (id:58576)
RE/MAX Hallmark Realty Group
809 - 324 Laurier Avenue
Ottawa, Ontario
Flooring: Tile, The Mondrian is perfectly located in center town Ottawa close to shopping,restaurants and cafés.One of the largest unit in this building. 2 bedroom + den. 2 bathroom. 1,006 sq ft of space making this a must-see! Bright open-concept layout offers trendy design with concrete ceilings & concrete pillar. Kitchen encompasses stainless steel appliances including wine fridge and a breakfast bar. The primary bedroom features its' own 4pc ensuite for maximum privacy and built in closets. Second bedroom has a murphy bed with side cabinets. The den is open to the kitchen, dining room and living room giving this space a variety of areas to personalize in any way you choose. Convenient in-unit laundry! Private balcony with view of corner of Bank/Laurier is the cherry on top! Amenities are located on 6th floor which includes gym, party room, rooftop terrace with BBQ, tables, outdoor pool and lounge area. Concierge for your security and services. Parking Level A #28. Storage locker Level A #53., Flooring: Hardwood (id:58576)
RE/MAX Delta Realty Team
2212 Nature Trail Crescent
Ottawa, Ontario
Flooring: Carpet Over & Wood, Flooring: Tile, Welcome to the beautiful neighbourhood of Chapel Hill South, close to nature trails, parks bust routes, Innes Road and the Queensway. This single family home has a large living room and dining room a comfortable sunfilled family room and kitchen with separate eating area. The upstairs has three good sized bedrooms and two bathrooms the primary bedroom has an ensuite bathroom. The west facing backyard has full sun exposure and ready for your own backyard oasis. The basement is unfinished and ready to design your own entertainment area, home office etc., Flooring: Laminate (id:58576)
RE/MAX Delta Realty Team
50 Laxford Drive
Ottawa, Ontario
Welcome to this inviting single-family home in Morgan's Grant—a sought-after, family-oriented neighborhood offering excellent schools, parks, and easy access to the South March Highlands Conservation Forest. This beautifully landscaped property, front to back, features a spacious double-car garage and has been meticulously maintained by its homeowners with thoughtful upgrades over the years. Inside, rich Brazilian cherry wood floors grace both the main and upper levels, creating a warm and timeless appeal. The main floor’s open-concept layout includes a stylish kitchen with cherry cabinetry and sleek pearl-black stone countertops, seamlessly connecting to the living area—ideal for entertaining. On the second level, three generous bedrooms await, along with a stunning primary suite featuring a walk-in closet and a luxurious four-piece ensuite bath. Please note that the BASEMENT is EXCLUDED from the leased space and is not available for tenant use. Check attached Schedule B for more info, Flooring: Tile, Deposit: 6000, Flooring: Hardwood, Flooring: Laminate (id:58576)
Keller Williams Integrity Realty
1455 Mcfadden Road
Ottawa, Ontario
Escape the hustle and bustle of city noise while still being minutes from the city and all its amenities. This 1.83 acres lot is ideal for someone looking to build there dream home in a tranquil environment while still having a fast commute to the city. This lot is located between Frank Kenny Rd and Trim Rd, making it an ideal location. (id:58576)
RE/MAX Affiliates Realty Ltd.
306 - 179 George Street
Ottawa, Ontario
Flooring: Tile, Welcome to the Byward Market. This great 2 bedr. 2 bathr. unit in the sought after East Market 3 condominium is located at the south-west corner on the 3rd floor and overlooks Ottawa's famous George Street. It is apprx. 956 sqft (as per builders plan) and has an apprx. 196 sqft balcony. Loft-inspired condo with exposed 9ft. concrete ceilings. Floor to ceiling windows. Hardwood in living/dining area. Mobile island in kitchen. This Building offers an out-door reflection pool, gym, party room and outdoor terrace. Walk to shops and restaurants in the Byword Market. Close to LRT. This is a great place to call home or as an investment property. - Parking and Locker included., Flooring: Hardwood, Flooring: Carpet Wall To Wall (id:58576)
Right At Home Realty
346 Waverley Street
Ottawa, Ontario
2 levels of open concept office space available in the heart of Centretown! GROSS SUB-LEASE with an incredible deal! Main level open reception area w/ 2 bathrooms includes front entrance and back accessibility entrance. Expansive windows welcoming tons of natural light throughout. Office partition walls not included, but can be negotiated w/ Landlord. Lower level board room space w/ storage closets & kitchenette. Opportunity to use upstairs space (approx. 825 sq ft.) for additional cost, if necessary. 5 parking spaces in back of building. Walking distance to the amenities of downtown Ottawa & Bank St- Staples, Starbucks, LCBO, Whalesbone & plenty more! (id:58576)
Coldwell Banker First Ottawa Realty
232 St Patrick Street
Ottawa, Ontario
An attractive 6-unit building consisting of 3 commercial spaces & 3 residential units. The beauty salon business is also included as a bonus as the seller/owner is retiring. A viable business since 1979. It has 1,073 SF & market rent of $3000/mth gross. Two other commercial spaces were added at the rear of the salon in 1987 but have been rented as Airbnb. Apt #4 is a fully furnished modern 1 BDRM unit of approx 520 S.F w/6 appliances & market rent of $1950/mth all-inclusive. Apt #5, a modern and bright 2-storey loft style apt, approx 730 SF w/2 floors of windows, 2 skylights, 6 appliances & w/a market rent of $2300/mth all-inclusive. The 3 residential Apts are all 1 Bdrm and 2 have balconies. Apt #1 rented @ $1600/mth & Apt #2 and #3 at $1366/mth. There's 1 hot water boiler for the main building & a forced air furnace (2017) for the two rear GRND floor units. The electrical has been upgraded to a 400 amp service. 3 car parking in tandem. With 20% down VTB 1st mortgage at 7% (id:58576)
RE/MAX Hallmark Realty Group
16 - 1010 Polytek Street
Ottawa, Ontario
Great opportunity to lease a modern 1,200 sq. ft. office space in a popular business park. This well-appointed suite features an attractive open floor plan, a functional kitchenette, and ample natural light, creating a welcoming and productive work environment. The lease includes all utilities, offering a hassle-free, budget-friendly option for your business. Conveniently located with plenty of parking for both tenants and clients. A perfect space for a variety of professional uses—move-in ready and available now! (id:58576)
Keller Williams Integrity Realty
146 Esterbrook Drive
Ottawa, Ontario
Nestled on a quiet street in Bradley Estates, this charming 2-bdrm bungalow combines comfort with style. The home's inviting faade, landscaped gardens & expansive front porch create a warm welcome. Inside, gleaming tiled & light-colored hdwd floors enhance the thoughtfully designed interior. A versatile front bdrm, perfect as a den or guest room, is close to a full bthrm. The impressive eat-in kitchen feats rich cabinetry, granite countertops, st stl appliances, stylish backsplash & a large island. It overlooks the adjacent great room w/ a cozy gas fp. The tranquil primary bedroom at the back feats a vaulted ceiling, double closets & spa-like ensuite w/ glass shower & soaker tub. The main floor also includes laundry & access to the double car garage. The unspoiled basement has potential for a recreation room, third bedroom, gym & bathroom rough-in. The sun-filled backyard w/ a stone patio & pergola is perfect for relaxation. Walk to the Prescott Russell Trail & enjoy nearby amenities. Flooring: Carpet Wall To Wall, Tile, Hardwood (id:58576)
RE/MAX Hallmark Pilon Group Realty
106 - 393 Codd's Road
Ottawa, Ontario
Prime location with exceptional potential! This commercial retail space is situated within a rapidly expanding neighbourhood, offering a rare opportunity to establish your business in an area with built-in foot traffic. As part of a busy condo complex, the unit benefits from guaranteed daily visitors, with even more condo developments planned nearby and a high-end residential community just steps away. The unit includes 1 dedicated parking spot for convenience, along with ample parking for your customers. With easy vehicle access and a vibrant community on the rise, this is the perfect space to grow and thrive. Don’t miss this chance to position your business for success! (id:58576)
Exp Realty
1817 Mickelberry Crescent
Ottawa, Ontario
Welcome to this stunning four-bedroom home in Orleans, nestled in a coveted neighbourhood where pride of ownership is evident. The large, tiled foyer sets a tone of elegance upon entry. The main flr feats a versatile flex room currently used as a living rm but also makes for a great formal dining rm. The upgraded kitchen is a chef's dream w/ granite counters, solid wood cabinetry, st stl appliances,, large island and walk-in pantry. Adjacent is a spacious eat-in area overlooking the cozy great room w/ gas fp. A home office, powder room & access to the double car garage add convenience. Upstairs, the primary bedroom impresses w/ a walk-in closet & luxurious 5-piece ensuite. All secondary bedrooms are a great size and offer ample closet space. A dedicated second-floor laundry enhances practicality. The unspoiled basement offers potential for a rec rm, fifth bedroom & future full bathroom. Outside impresses w/ meticulously landscaped gardens, mature trees, stone work & a wooden pergola., Flooring: Hardwood, Carpet Wall To Wall, Tile (id:58576)
RE/MAX Hallmark Pilon Group Realty
828 Maplewood Avenue
Ottawa, Ontario
Welcome to this stunning 2023-built semi-detached home, nestled in a quiet and beautiful cul-de-sac. This modern property offers a spacious and bright open-concept living, dining, and kitchen area with sleek granite countertops. Step into the cozy backyard off the kitchen, perfect for relaxation. The second floor features a large master bedroom with a walk-in closet and ensuite, along with two additional generously sized bedrooms, a full bathroom, and a convenient laundry room. The separate one-bedroom basement unit boasts its own open-concept living, dining, and kitchen area, complete with full appliances and a washer-dryer combo. Two sets of appliances and two hot water tanks are included, ensuring comfort and convenience. A perfect blend of modern architecture and functionality, ideal for families or investors! Two hydro meters., Flooring: Tile, Flooring: Vinyl (id:58576)
Details Realty Inc.
00 Barnet Boulevard
Renfrew, Ontario
Here is a great opportunity for someone with an eye to develop or wanting to build their dream home on a great piece of property of over 7.5 acres sitting right within the town limits. Bordered to the south by Smiths Creek and to the North by the Millenium Trail this property offers room to roam with so many recreational possibilities at your doorstep. Nice topography would lend itself well to a home with a walkout basement. Minutes from the Big Box stores and same distance to downtown shops and services. Someone will build a great home here and you will say I should have bought and built there! (id:58576)
Exp Realty
25-27 Pembroke Street W
Pembroke, Ontario
Situated in the lively downtown business core of Pembroke, Ontario sits this very popular restaurant with authentic décor. The restaurant are comes fully equipped. Main floor retail space presently occupied by operating restaurant. Building and chattels included in price. Off set your costs of ownership as the building has, 3 apartments on second level consisting of 3-1 bedrooms that are all tenanted. This is a unique opportunity offering a turn key space for your business aspirations. Brand NEW fire suppression system being installed in Nov. Property heated by natural gas and has air conditioning throughout. Please NO in restaurant viewings during business hours. \r\nPREAPPROVE SHOWINGS BY APPOINTMENT ONLY. (id:58576)
RE/MAX Pembroke Realty Ltd.
245 Trafalgar Road
Pembroke, Ontario
Nestled on a scenic treed lot, this charming century home blends timeless character with modern amenities. The private, park-like backyard features lush vines, a spacious deck, and a heated in-ground pool, with a separate fenced area for dogs. Ample parking is available on both sides of the house. Inside, the beautifully preserved front door welcomes you to a home full of historic charm. The large kitchen offers plenty of counter space, while solid oak hardwood floors add warmth throughout. The lower level includes a newly renovated bathroom with laundry hookups, and additional living space. Just a short walk to schools, shopping, dining, and recreation, this home offers both privacy and convenience. Schedule a viewing today to see this exceptional property!, Flooring: Hardwood, Flooring: Linoleum (id:58576)
Royal LePage Edmonds & Associates
115 Chesley Street
Hamilton, Ontario
3 Bedroom, 2 Bathroom Bungalow available for rent in quality West Mountain neighbourhood. Basement and Garage not included. Main floor laundry. Exclusive use of one driveway. Close to public transit, shopping, Mohawk College and highway access. Tenant to pay 60% of utilities. Credit check and proof of income required. Available immediately. (id:58576)
Royal LePage State Realty
218 Shanly Private
Ottawa, Ontario
Welcome to this charming stacked condo in the highly sought-after Stonebridge neighborhood! As an end unit, this inviting home is bathed in bright natural sunlight throughout the day. The open-concept kitchen, complete with a breakfast bar, seamlessly flows into the cozy living room, perfect for entertaining guests. The lower level features 2 spacious bedrooms, each equipped with ample closet space, & the primary bedroom includes a private ensuite. This corner unit includes a lovely balcony that walkouts onto the backyard space, in-unit laundry, 1 dedicated parking spot, & convenient visitors parking. Enjoy maintenance-free living with no lawn care or snow removal required. Freshly painted throughout (2024) & a brand new roof (2024). Located in a family-friendly Barrhaven environment close to top-rated schools, parks, Minto Rec Centre, public transit, & essential amenities for your everyday convenience. This condo is move-in ready, so don't miss out on this exceptional opportunity! Flooring: Tile, Carpet W/W & Mixed. Year Built: 2013. (id:58576)
Engel & Volkers Ottawa
100 Elmsley Street N
Smiths Falls, Ontario
Flooring: Tile, Presenting this delightful Victorian three-storey home with a rear addition. This spacious residence boasts four bedrooms on the main & upper levels, including a main floor bedroom with a full four-piece ensuite, additional full bathroom, and a convenient powder room. Set on a generous 58-foot wide lot, it offers ample parking for up to five vehicles, complete with a handy carport. The updated kitchen is a chef's dream, featuring granite countertops, a pot filler, pot lights, stainless steel appliances, and cork flooring. The second floor also includes a convenient laundry area. Enjoy the versatile finished attic space and the attractive blend of hardwood and other flooring throughout. Step outside through double patio doors to a fenced backyard, ideal for entertaining. The home features a durable brick and vinyl exterior, a covered porch, and an upper covered sunroom. With two separate hydro meters and 200 amp service, there’s potential to convert this property back into a duplex., Flooring: Hardwood, Flooring: Laminate (id:58576)
Royal LePage Team Realty
3774 Old Montreal Road
Ottawa, Ontario
Flooring: Laminate, Flooring: Mixed, Beautifully updated 3 bedroom bungalow with walk-out, basement containing a 1 bedroom apartment, on 3 acres of land, with detached garage and loads of room for parking. The renovated upper unit is ideal for an owner to live in with supplemental income, rented for $1,500.00 per month from the lovely recently renovated 1 bedroom apartment in the lower level walk-out basement. The upper unit has been nicely updated with an open style kitchen with lovely cabinets, granite counters and modern appliances. The open concept main floor is bright and spacious and features a renovated full bathroom and 3 good size bedrooms. The lower level is a lovely 1 bedroom apartment with laundry and a private entrance. The lot offers loads of parking and includes a detached 2 car garage. Enjoy this wonderful home in the country side situated beside a beautiful bird sanctuary, just minutes from Place D'Orleans shopping complex & Rockland smart centres. This property offers great potential for various uses. (id:58576)
First Choice Realty Ontario Ltd.
C - 149 Concord Street
Ottawa, Ontario
This is an open concept top floor apartment. All inclusive and furnished. Application must be submitted. Please allow 48 HRS notice for showings., Flooring: Hardwood, Deposit: 5100, Flooring: Ceramic, Flooring: Laminate (id:58576)
Ottawa Property Group Realty Inc.
999 Moodie Drive
Ottawa, Ontario
The yard is fully fenced, secure, and accessible via card entry at the front. A security camera feed is available. Additional rent is estimated at $750 per month for 2024, covering property taxes, operating costs, snow removal, and maintenance for the outdoor storage area. Storage is restricted to licensed, roadworthy vehicles, and any subleasing requires prior written consent from the landlord. (id:58576)
Lennard Commercial Realty
D - 35 Overberg Way
Ottawa, Ontario
Deposit: 4600, Flooring: Tile, Flooring: Vinyl, Stunning Claridge 2Bed 1.5Bth Condo in the heart of Kanata! Enjoy living in this beautiful and spacious Zen Urban Flat which boasts Quartz kitchen countertops, stainless steel appliances, an upgraded Kitchen backsplash, and 35 pot lights! This 1160 sqft unit also features a large Terrace with a sliding patio door, a designated parking spot, and convenient in unit laundry. Situated just off of Terry Fox, Overberg way is just a 2mins drive from Walmart and is close to many restaurants and shops! Available February 1st, 2025. No pets preferred. (id:58576)
Keller Williams Integrity Realty
608 - 203 Catherine Street
Ottawa, Ontario
Flooring: Tile, Welcome to SoBa, one of Ottawa's most sought after condominiums. Fantastic South facing large Studio. Pre-engineered hardwood floors, stainless steel appliance. This 463 sq.ft. unit (as per builders plan) has plenty of living space. The open concept floor plan makes this unit airy and the large windows let in plenty of natural light. 1 Underground Parking Spot and Storage Locker included., Flooring: Hardwood (id:58576)
Right At Home Realty
























