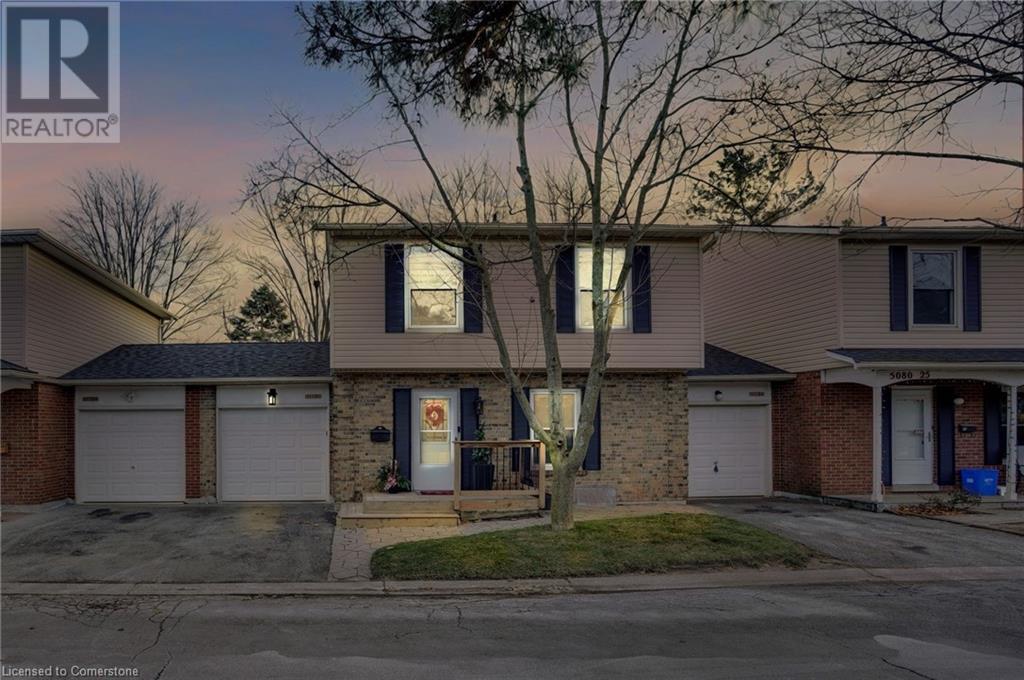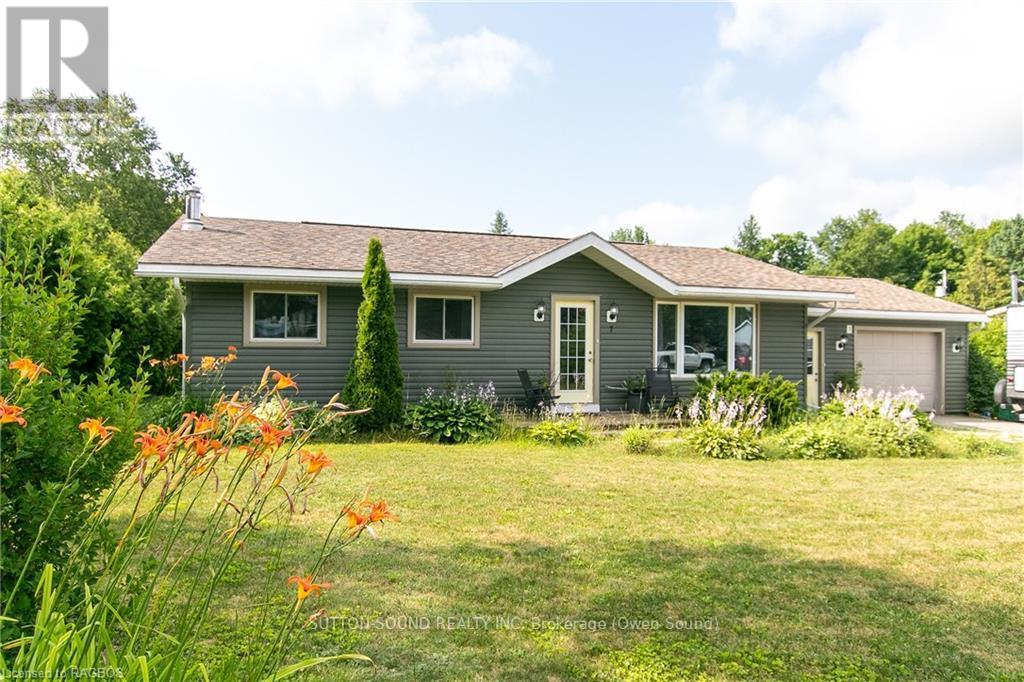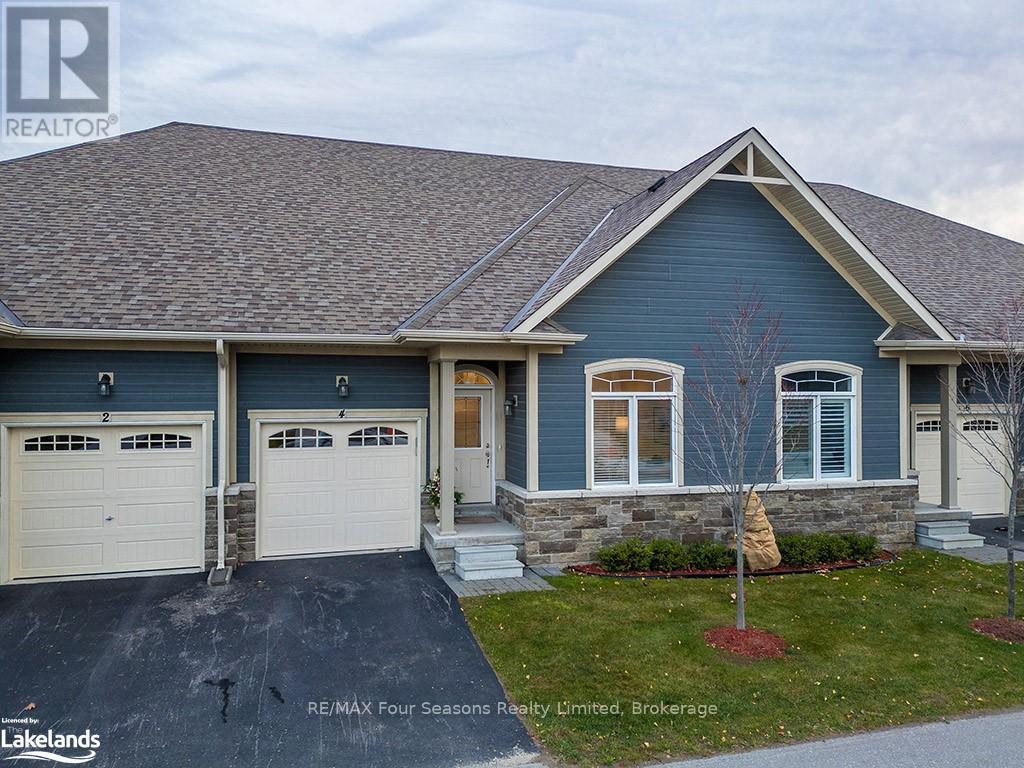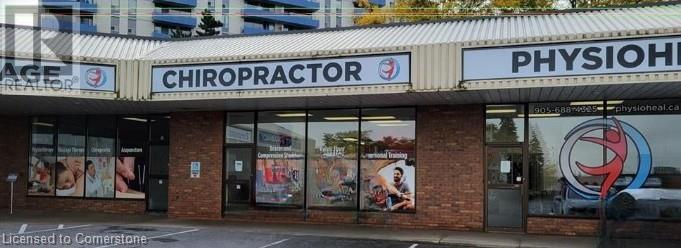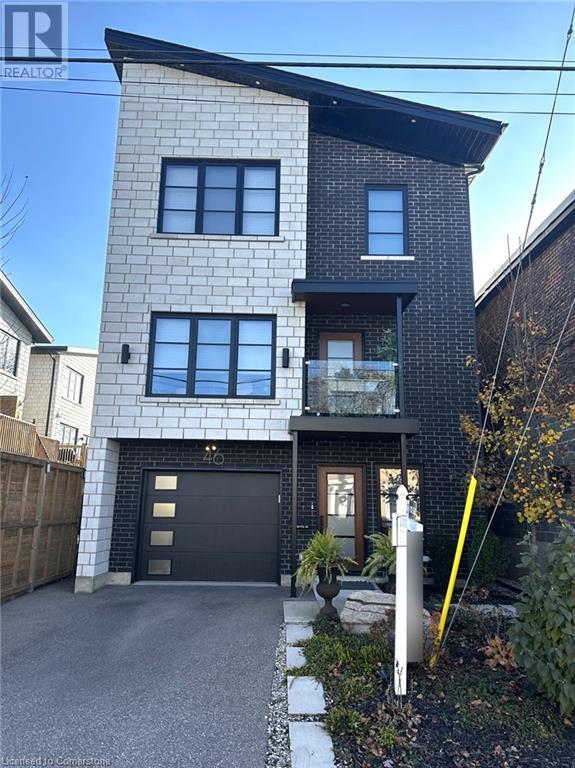56 David Street
London, Ontario
Lovely renovated bungalow in the heart of desirable Lambeth! This impressive 2+1 bedroom, 2 bath home is located on a tranquil, tree-lined street surrounded by mature trees and greenery. Prepare to be amazed by this exceptional brick home that has been tastefully renovated throughout to create the perfect blend of modern comfort and charm. The kitchen features bright white cabinetry, stainless steel appliances, an oversized island, gas range and more. Conveniently located off the living room making it the perfect place to entertain. Large primary bedroom with wall to wall closets and windows overlooking the backyard. A second good sized bedroom, an updated 4 ppc bath and a functional forward mudroom with heated floors and direct access to the backyard complete the main level. Downstairs is finished with a rec room, laundry room, another bedroom and large 3 pc bath. 60x135 lot is complimented by a fully fenced private backyard with a lovely deck that includes a covered area and is the perfect place to unwind and enjoy the outdoors. A new (2023) heat pump helps keep utility costs low! Close to amenities, the major highway series, some of the most top rated restaurants, great school zone and so much more. Welcome home! (id:58576)
RE/MAX Advantage Realty Ltd.
1206 Limberlost Road
London, Ontario
Welcome to your new home at 1206 Limberlost Road! $2395 + Electricity & Gas. Water is included. This fully renovated end-unit townhome is ready for you to move in on November 1st. Everything is has been recently updated from the flooring and paint to the lighting, kitchen, and bathroom. As an end unit, you'll enjoy extra privacy and more natural light. The spacious living room opens up to a private patio, perfect for relaxing outdoors or hosting friends. The modern kitchen has plenty of cabinets and counter space, making cooking a joy. Upstairs, youll find three cozy bedrooms and a full bathroom. Each room has been refreshed and is ready for you to make it your own. Stay comfortable year-round with efficient forced-air gas heating and central air conditioning.The attached garage offers convenient parking and extra storage space. Located in a quiet neighborhood in Northwest London, youre close to schools, shopping centers, and Costco. (id:58576)
Keller Williams Lifestyles
543 Trunk Rd
Sault Ste. Marie, Ontario
Attention investors and developers! This 2 acre vacant lot is located behind Moose Lodge #535 at 543 Trunk Road, Sault Ste. Marie in a highly desirable east end location. The current R-4 zoning offers many building options and the location makes for easy access off Trunk Road. All utilities are available in the area. See documents section of the listing for surveyor's sketch which outlines subject property. Upon completion of the survey the 2 acre lot will include a portion of part 1 of the Moose Lodge property (see surveyor's sketch). The buyer is responsible to apply for and obtain the severance of the required acreage and cover any and all survey costs, the cost of registration of the 1R Plan, and complete any required zoning application at the buyer's expense. (id:58576)
RE/MAX Sault Ste. Marie Realty Inc.
3177 Blazing Star Avenue W
Pickering, Ontario
Welcome to this detached 4 BR & 4 WR home in Pickering! This gorgeous residence boasts impressive upgrades, including 9 ft ceilings on the main floor and 2nd floor, stainless steel appliances, granite countertops in the kitchen, a stylish backsplash, hardwood floors on the main level, and oak hardwood stairs. The bedrooms feature upgraded Berber carpets, while the primary ensuite offers a luxurious glass shower. Experience the epitome of modern living in this exquisite property. New Immigrants are welcome. (id:58576)
Royal LePage Flower City Realty
5080 New Street Unit# 26
Burlington, Ontario
Discover the perfect blend of comfort & convenience in this beautiful 3 bed, 3 bath townhouse located in a highly sought-after Burlington neighbourhood. Featuring upgrades throughout, this home is move-in ready & designed to meet all your needs. New stainless steel kitchen appliances, a new roof installed in 2019, & a fully renovated ensuite bathroom. With ample storage throughout & a finished basement offering endless possibilities - use it as a recreation room, home office, or additional living space, this home offers both functionality & style. Step outside to your private backyard oasis with no rear neighbours, perfect for relaxing or entertaining. Additional perks include visitor parking & an unbeatable location close to all amenities, highways, shopping, & a variety of restaurants. Don't miss this fantastic opportunity to call this move-in-ready townhouse your new home! (id:58576)
Michael St. Jean Realty Inc.
121 Longboat Run Road W
Brantford, Ontario
A Beautiful Newer 4 bedroom Home in a nice location!!! Offers A Spacious Living Area With A Huge Family Room And A Gorgeous Kitchen With S/S Appliances. Hardwood flooring throughout, the main floor is freshly painted in neutral colors, and new laminate flooring on the 2nd floor!!!!California shutters all around, Pot Lights, and upgraded light fixtures, The Primary Bedroom Offers A 5 Pc Ensuite Bath. This Amazing Home Is Close To All Necessary Amenities Like Schools, Parks, and a Shopping Centre. This Is A must-see home in the area. **** EXTRAS **** Laundry on the 2nd floor with extra space for storage. oak stairs (id:58576)
RE/MAX Realty Specialists Inc.
3 Elkington Crescent
Whitby, Ontario
Freshly Painted, Morden-finished 1745 Sqft 3-Story Town Home In the Most Desirable Area Of Whitby! Living/Dining With Flush In Gas Fire Place, Hardwood, Kitchen With Qrts Flush Bkft Bar, Dbl U/M Kn Sink, Back Splash, Lrg B/Fast Room And 3-Pnl Sliding Door To Lrg Balcony Large Rec Room On Ground Fl, Master With 4Pcs Ensuite, Walk In Closet And Walk Out To Balcony, Lrm Upper Lvl, Large Bdrm-Closets, Qrts Counter Top Through Out, Berber Carpet, No Backyard Neighbours, Close To All Amenities Incl Hwy 412/407/401 **** EXTRAS **** Ss Stove Range, Freeze, Dishwasher, Range And Washer-Dryer,Gdo Ac, Berber Carpet, Higher Kitchen Cabinets,Flush In Fireplace, Rec Room On Ground Floor Can Convert Additional Bedroom. Freshly painted (id:58576)
Homelife/miracle Realty Ltd
7 Front Street
South Bruce Peninsula, Ontario
4 Bedroom bungalow between Hepworth and Sauble beach in a quiet little subdivision off the Highway. The main floor of this home offers 3 bedrooms and 1 bathroom, an open concept living area great for entertaining guests, main floor laundry and an attached one car garage. The basement has a spacious rec room, 4th bedroom as well as an office space and additional storage. The home has undergone many updates over the last 15 years including windows, roof, vinyl siding, soffit/fascia/eavestroughs. 100' x 150' lot, in an area that has so much to offer for the outdoor enthusiasts. Just a short drive to multiple golf courses as well as Sauble beach, where you can enjoy arguably one of the best sand beaches in the country. (id:58576)
Sutton-Sound Realty
4 Sutton Lane
Collingwood, Ontario
Welcome to Balmoral Village, nestled in Ontarios four-season playground. This 2-bedroom bungalow is ideal for active adults, featuring an open-concept living and dining area with a vaulted ceiling, a cozy gas fireplace, and direct access to a private deck. The gourmet kitchen boasts stainless steel appliances, quartz countertops, and a breakfast bar, perfect for casual dining. The primary bedroom includes a walk-through closet and an ensuite with a luxurious soaker tub, while the second bedroom is served by a nearby 4-piece bath. Additional highlights include a single-car garage, main-floor laundry, and a spacious lower level that awaits your personal touch. Enjoy an active lifestyle with golfing, skiing, shopping, trails, Georgian Bay, a marina, restaurants, and more right nearby. A scenic 62 km trail system lies at your back door, while golf is steps from the front perfect for a quick game followed by dinner and live music on the deck with stunning escarpment views. Balmoral Village also offers a recreation center filled with amenities, including an indoor pool, exercise room, social room, and reading room. This home is truly a must-see! Total fees: $341.32- (condo fee $163.34 plus maintenance fee $177.98) (id:58576)
RE/MAX Four Seasons Realty Limited
2 Tremont Drive Unit# Room
St. Catharines, Ontario
A room is available for sublease inside a busy medical commercial building, ideal for a registered massage therapist, osteopath, naturopath, nurse practitioner, nutritionist, or any medical practitioner looking to start or grow their business. The space is located in a prime area near the Pen Centre Mall and off Highway #406, with ample parking for clients. The building is situated next to a medical doctor’s clinic, providing a steady flow of potential patients. A flat rental fee or percentage split option is available. This is a fantastic opportunity to join a thriving medical community. Contact us for more details and to arrange a viewing. (id:58576)
Revel Realty Inc.
814 Fletcher Circle
Ottawa, Ontario
Beautiful 3bdrm/3bth townhome in the heart of Kanata Lakes. No rear neighbours. Walking distance to shopping and All Saints High School. Complete with hardwood floors, ceramic tile & upgraded Berber carpet. Open concept main floor with gas fireplace, half vaulted ceiling with oversized windows in living room overlooking the fully fenced backyard and deck (2018). Granite countertops in kitchen with island sink & upgraded pot lighting. Large elegant master bedroom includes walk-in closet and 4 piece ensuite bathroom. Fantastic finished basement and ample storage. Freshly painted main and basement 2023. Close to parks, hiking trails, Kanata North Technology Park, Kanata Centrum shopping center; Within top school boundaries including Earl of March Secondary School. Internet and 2024-2025 winter snow removal included in the rent. (id:58576)
Home Run Realty Inc.
46 Jarvis Street
Brantford, Ontario
Discover something Grand! Unique Urban Residence, Custom Built with High-End Finishes! This is luxury living just 100 meters from the Grand River. This exceptional property features expansive interiors with soaring 16-foot ceilings, solid wood doors and trim, huge windows with integrated custom blinds, allowing for abundant natural light and privacy. The Solid oak floating staircase with custom ironwork provides the backbone to this impressive, sun-drenched space. This home offers two master suites, each with a large walk-in closet, plus an additional bedroom/den space. Three elegant bathrooms including a massive ensuite with stand-alone soaker tub. The sleek, high-end modern Downsview® kitchen is perfect for entertaining- equipped with modern built-in appliances including fridge with French-doors, gas stove and garburator, perfect for sophisticated culinary experiences reminiscent of an evening in a New York City loft. Additional conveniences include an upstairs laundry room with heavy-duty washer and gas dryer, beautifully landscaped pollinator garden, and front and large back deck. This residence seamlessly blends high-end finishes in a cool big-city vibe with the perfect small-town location for paddling and cycling. You can have it all - a unique and refined living experience! (id:58576)
Keller Williams Complete Realty





