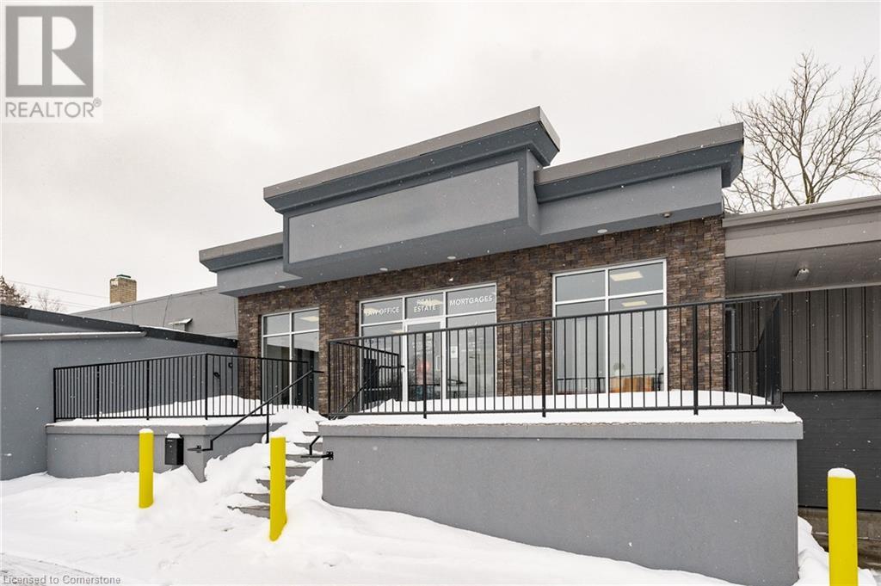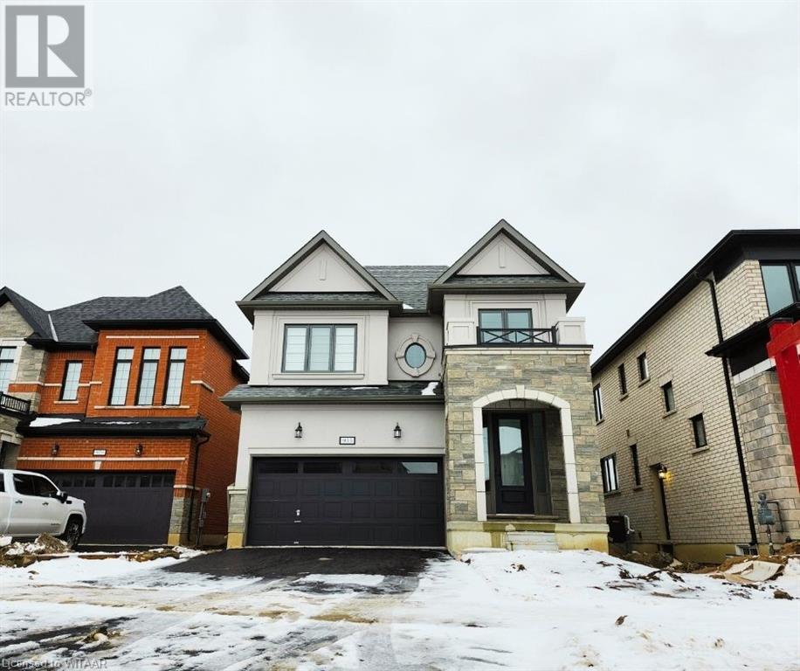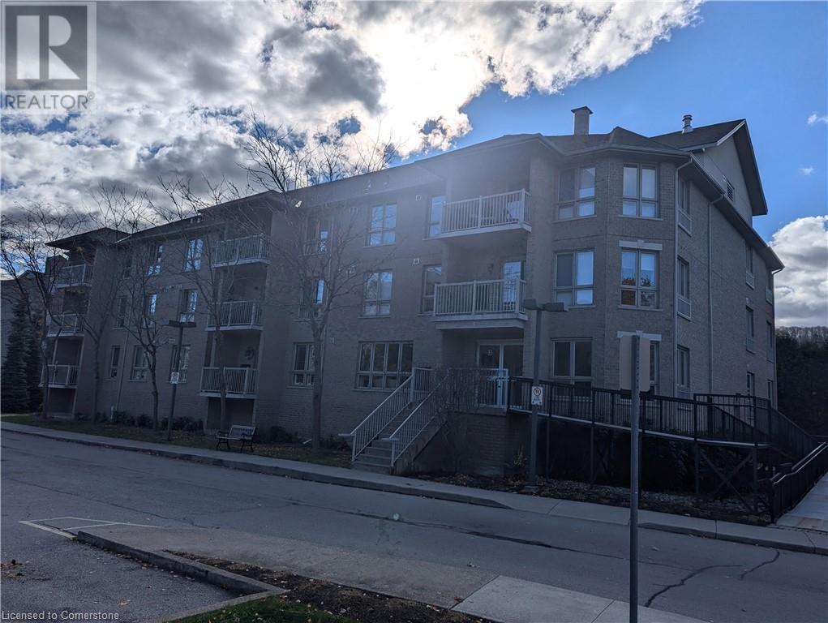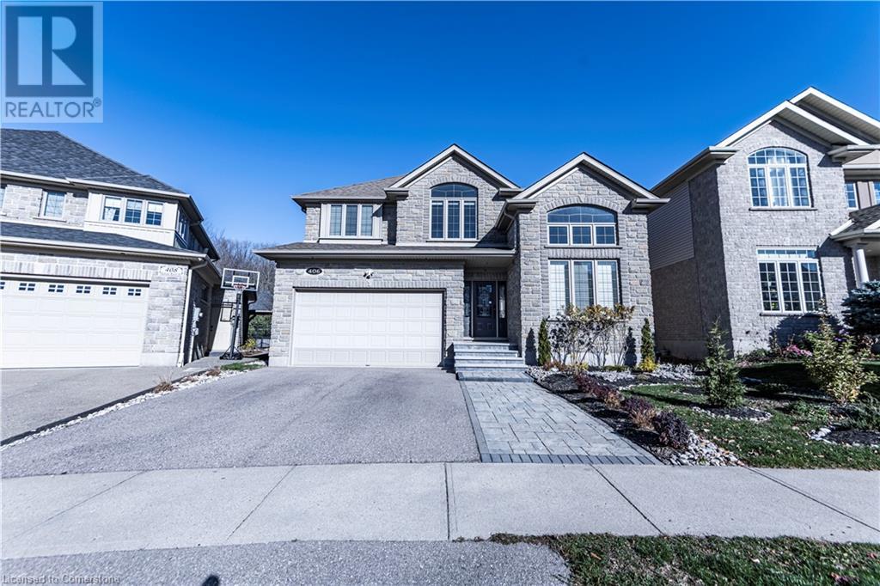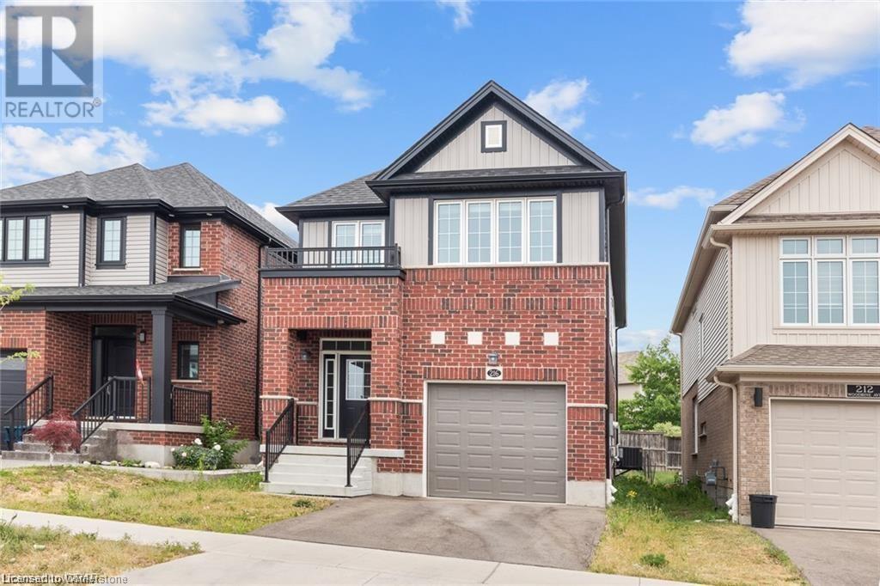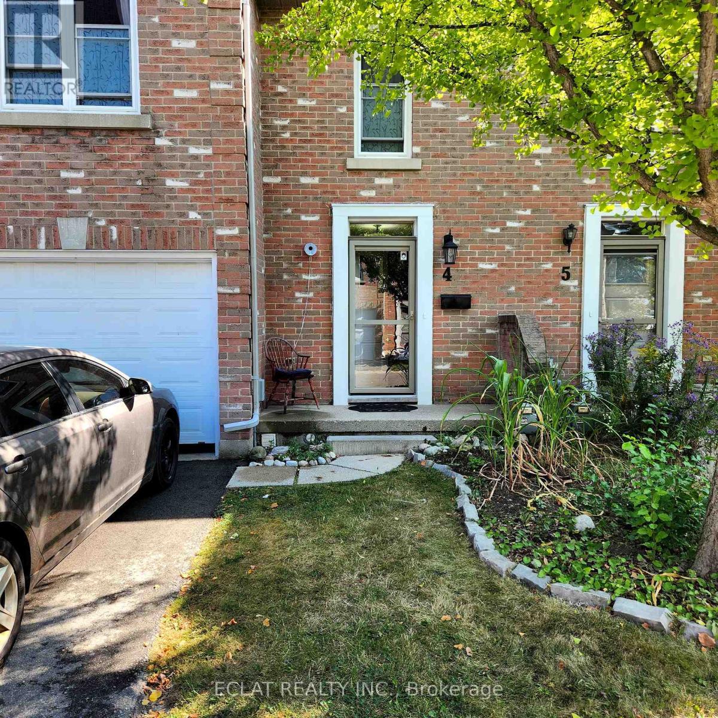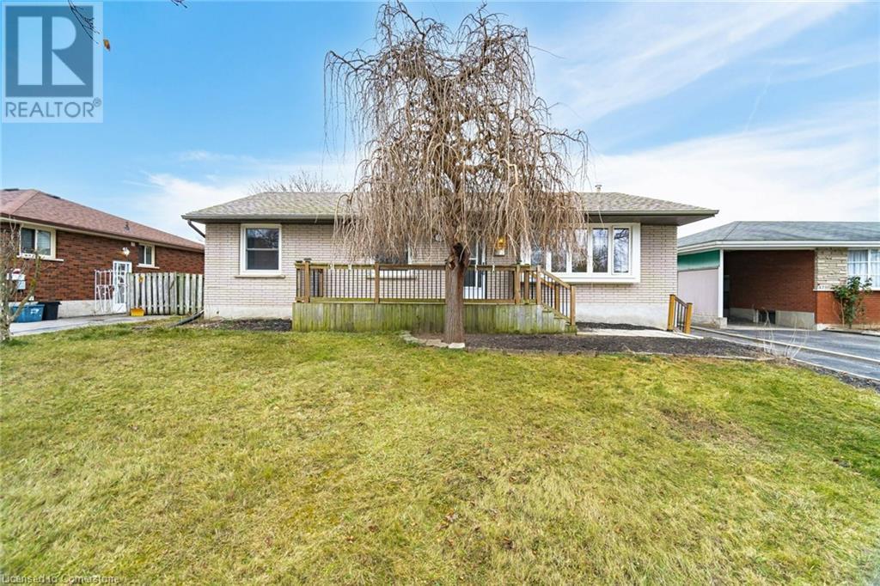4 Livingston Avenue
Grimsby, Ontario
Amazing office (among other uses) opportunity in the heart of Downtown Grimsby with this 2657 square foot beautifully renovated floorplan. Offers 5 spacious offices, boardroom, large presentation area, 2 bathrooms and oversized kitchenette. Space is completed with 5 parking spots positioned perfectly within other successful businesses. A space like no other in the area. Let this be your next location! Furniture included if useful for tenant. (id:58576)
Revel Realty Inc.
933 Knights Lane
Woodstock, Ontario
Brand New, Never-Lived-In Detached Home Featuring 4 Bedrooms And 2.5 Bathrooms, Built By Kingsmen Builders. The Great Room And Breakfast Area Are Filled With Natural Light, Thanks To Large, Bright Windows, And Offer Easy Access To A Backyard. The Main Floor Boasts 9-Foot Smooth Ceilings And Hardwood Flooring, Including The Staircase. The Kitchen Is Designed For Modern Living With A Spacious Open-Concept Layout, A Large Center Island With Quartz Countertops, Ample Cabinet Storage, And Stainless Steel Appliances. Step Out Onto The Backyard, Perfect For Enjoying BBQs And Outdoor Gatherings. All Bedrooms Are Generously Sized, With The Primary Bedroom Offering A 5-Piece Ensuite And A Walk-In Closet. A Convenient Second-Floor Laundry Room Adds To The Home's Functionality. Situated On One Of The Deeper Lots In The Area, This Home Provides Both Space And Comfort. Located In A Family-Friendly Neighborhood, The Property Is Close To A Grocery Store, Pizza Shop, And Other Essential Amenities. Vacant And Ready For Immediate Possession! (id:58576)
Bridge Realty
1 Tuscany Court N
St. Catharines, Ontario
The home has it all...the privacy of single family and the ease of enjoying it all. This custom bungaloft has the feel of being away from it all but with the convenience of being close to all that you may need. The private side entrance opens into a spacious foyer and immediately you get the ""wow"" factor. Your main living area has open living and dining with soaring ceilings and a 2 storey window wall. Enjoy the warmth and ambience of the custom gas fireplace or head out to the very private patio area with high wood fence and with greenery as your backdrop. Island dining or table in your very well equipped open kitchen. Find comfort in your main floor primary suite with a 5 piece ensuite and walk in closet. A second bedroom, powder room and laundry room is at the opposite side of the house. Another ""wow"" factor is the upper loft space for office work and a very comfortable TV and entertaining area away from it all. Another large bedroom and 4 piece finishes the upper space. The lower level will be easy to finish and already has a gas fireplace. Choose to ""play"" in the open fenced back and side area or lounge on the patio with a water fountain, BBQ area, dining and lounging areas. Positively priced for unbeatable value. (id:58576)
Mcgarr Realty Corp
56 Kerman Avenue Unit# 312
Grimsby, Ontario
Forget about modern factory condo housing or old and dilapidated un-secure buildings, we have the solution that checks all the I want boxes for you! This complex has two buildings and features an ultra serene building of only 17 units which this unit is part of. In addition it's on the top floor and has a wonderful Northern view. The unit itself is fully open between the kitchen, living and dining room allowing for many furniture options. The balcony has unobstructed views and is an ideal spot for coffee and computer scrolling. The unit itself is over 1000 SQFT plus the balcony. It has ensuite laundry, central air, gas heating and two full bathrooms. The list goes on! This unit is one of a kind and it rarely comes on the market. The building is pet friendly, has total secure underground parking with generous space and is within close proximity to the highway & shopping. Tenant to pay all gas, electric & hot water tank rental. (id:58576)
Royal LePage State Realty
406 Rideau River Street
Waterloo, Ontario
Welcome to this Stunning 4 bedroom, 5 bathroom Singe detached home with over 5000 sq ft of living space located in the desirable Conservation Meadows, a desirable neighbourhood of Waterloo, Ontario. This spacious home is perfect for families and professionals alike. Upon entering, you’ll be greeted by a huge living/dining room with coffered ceiling, main floor office or sunroom, Cherry Kitchen with Island and Butler’s Pantry and plenty of counter and cupboard space. Additionally there is Main floor Family Room with gas fireplace, vaulted ceilings and Tall windows that brings in the natural light, with a perfect view of the beautiful private yard. The upper level hosts generous sized bedrooms, 3 full bathrooms, and a bonus loft space overlooking the main floor family room! The master bedroom offers a great view of the back greenbelt area and feature a luxury En-Suite and walk in closet. The basement is professionally finished with a huge Recreation room and loads of pot lighting, large windows and a cozy gas fireplace! . The home's backyard is absolutely stunning and very private with ample deck space and Backing onto Greenbelt. Its beautiful and perfect place to relax. This home is available for a one-year lease , so make it yours. With its stunning features and unbeatable location, this home is truly a dream come true. Don't miss the opportunity to move-into a beautiful home. (id:58576)
Royal LePage Wolle Realty
216 Woodbine (Basement) Avenue
Kitchener, Ontario
Welcome to 216 Woodbine Basement, a pristine and Just like new basement suite located in a family-friendly neighborhood. This newly constructed, private basement offers the perfect blend of modern comfort and convenience. Be the first to call this basement your home. It is freshly constructed, ensuring a clean and contemporary living space for you and your family. Enjoy the freedom of your own private entrance, ensuring utmost privacy and convenience for you and your loved ones. This spacious basement features two comfortable bedrooms with one full 3pc bathroom, ideal for a small family or individuals seeking extra space. The kitchen is equipped with brand-new appliances, making meal preparation a breeze. In addition to the bedrooms, there is a versatile rec room. This space can be used for a variety of purposes, such as a home office, entertainment area, or even a playroom for children. There's ample storage space to keep your belongings organized and clutter-free. This basement includes one parking space, making it hassle-free to come and go. Also, Enjoy the luxury of a backyard for relaxation and outdoor activities. Nestled in a family-friendly community, 216 Woodbine Basement offers a safe and welcoming environment for all. Nearby parks, schools, and amenities make it an ideal location for families. Don't miss out on the opportunity to make this beautifully designed, brand new basement your home. Experience the comfort and convenience of modern living in a family-oriented neighborhood. Contact us today to schedule a viewing and see for yourself the quality and value that it offers. (id:58576)
RE/MAX Twin City Realty Inc.
82 Knotty Pine Avenue
Cambridge, Ontario
A Must See, An Absolute Show Stopper 4 PLUS 1 Bdrms 3 Full Baths Townhome IN THE MOST DESIREBLE COMMUNITY OF CAMBRIDGE.**Great Layout* Offering 1500 TO 2000 Sqft of Living Space With Open Concept Living/Dining and Kitchen Area and 4 Specious Bdrms!!Laminate throughout the entire house!!! Filled with lots of natural sunlight!! Minutes Away From Highway 401, Conestoga Collage, All major shopping facilities, banks, restaurants, and much more. Great Opportunity for first time home buyers and investors!!!! (id:58576)
RE/MAX Gold Realty Inc.
Royal LePage Flower City Realty
4 - 399 Springbank Avenue N
Woodstock, Ontario
Modern 3-Bedroom, 2.5 Bathroom Townhouse located close to all amenities. Step into a generous living room, with fire place and a refreshed kitchen, with quartz counters, opening to your private patio. Practical design. Ample storage and laundry in the basement. Fully finished basement offering additional living space. The close amenities makes place for daily convenience and a community feel. This home isn't just move-in ready; it's your gateway to a lifestyle enriched by nature and education. All amenities to be paid by the tenant(s). Don't miss out! (id:58576)
Eclat Realty Inc.
1923 10th Line
Innisfil, Ontario
SPRAWLING 1.3-ACRE ENTERTAINERS' DREAM HOME TAILORED TO MULTI-GENERATIONAL LIVING! This exceptional property, located just outside the charming community of Stroud, offers serene country living and city convenience. This multi-residential and multi-generational entertainers' home features over 8,500 sqft of finished living space, including a fully finished main house, a pool house, and separate studio space, making it truly one of a kind. The main house features a warm and elegant interior with 5 bedrooms, 4 bathrooms, updated flooring, and a desirable layout with multiple w/os, perfect for entertaining. The kitchen boasts butcher block counters, white cabinets, and s/s appliances. The primary suite impresses with a private entertainment area, sitting area with a f/p, private balcony, office area, and spa-like ensuite with w/i closet & in-suite laundry. The lower level is highlighted by a traditional wooden wet bar and spacious rec room. Ideal for extended family, the pool house is an approved accessory dwelling and features exotic tigerwood flooring, skylights, a wall of windows overlooking the pool, a spacious living room with vaulted ceilings and a wet bar, a full kitchen, 2 bedrooms, and 2 bathrooms. The pool house also has a 690 sqft basement with plenty of storage and its own gas HVAC and HWT. The bonus studio space welcomes your creativity and offers an open-concept design. Enjoy an in-ground pool, expansive stamped concrete patio, multiple decks, and plenty of green space for family events and activities. Additional amenities include a paved area for a basketball court and an ice rink, exterior lighting, a sprinkler system, and 2 storage sheds. The property has 800 Amp service and a side gate offering access to drive to the backyard, which is the perfect spot to park the boats or toys. (id:58576)
RE/MAX Hallmark Peggy Hill Group Realty
55 Morning Dew Drive
Brantford, Ontario
Welcome to this beautifully maintained all-brick bungalow, ideally situated on a quiet street in one of the most desirable neighborhoods in the north end. Set on a spacious lot, this home offers the perfect combination of comfort, convenience, and style, complete with a private, fenced backyard oasis featuring an inviting inground pool-ideal for relaxation, family gatherings, and entertaining. The thoughtfully designed interior includes a bright and airy family room with a large front window that allows natural light to pour in, creating a warm and welcoming atmosphere. The kitchen is equipped with brand new appliances and a patio door that provides lovely views of the backyard, effortlessly blending indoor and outdoor living spaces. The master bedroom is a tranquil retreat, with convenient sliding doors that open directly to the backyard, offering easy access to your personal outdoor sanctuary. In addition to the master, there are two more bedrooms making this home perfect for a variety of lifestyles. Recent updates enhance the home's appeal and functionality, including fresh paint throughout, new pot lights, a brand-new furnace, and a fully renovated kitchen and bathroom in the basement. The separate entrance to the basement provides an excellent opportunity for rental income. With the addition of new flooring and modern finishes, the basement is ready to generate steady cash flow while still providing privacy and comfort for the main living area (id:58576)
Homelife Miracle Realty Ltd
1901 - 415 Greenview Avenue
Ottawa, Ontario
Welcome to this well cared-for 2-bedroom, 1-bathroom condo located at 415 Greenview, in the sought-after Britannia building. Situated in an active, mature community, this condo offers the perfect combination of modern living and natural beauty, with stunning views of the Ottawa River. The condo is carpet-free, featuring durable laminate flooring throughout for easy maintenance and a sleek, contemporary look. The distinct dining room is perfect for hosting meals, with plenty of space for a full-sized table. The well-appointed kitchen is complete with stainless steel appliances, ample cabinet storage, and counter space for meal prep. The sunken living room has stunning sunset views, natural light and offers access to the river-facing balcony. The two generously sized bedrooms share access to the 3-piece bathroom. The unit also boasts a private balcony, ideal for enjoying morning coffee or taking in the stunning river views at sunset. For added convenience, this condo comes with an assigned underground parking space and a storage locker, ensuring plenty of room for all your belongings. Visitor parking is also available for guests. Residents of the Britannia building benefit from a prime location close to transit and recreational amenities, indoor salt water pool, hobby room, craft room, billiards, exercise room, squash court, saunas, guest rooms, library, lounge, games room, party room, ping pong room, huge laundry room, with easy access to parks, walking trails, and the Ottawa River, perfect for outdoor enthusiasts. Whether you're looking for a peaceful retreat or a lively, active community, this condo offers the best of both worlds. Don't miss out on this fantastic opportunity to live in one of Ottawas most desirable neighbourhoods. Book your private showing today! 24 hours irrevocable as per 244. (id:58576)
RE/MAX Affiliates Results Realty Inc.
2390 John Quinn Road S
Ottawa, Ontario
Power of Sale! Vacant land-12.2 acres more or less-Frontage on John Quinn Rd and entrance off Bank St just North of John Quinn intersection.(#6989) Presently Residential/rural Zoning-All information is assumed accurate and property to be sold ""AS IS"" ""Where is"" without warranty of any kind.No inclusions and any contents at present are not warranted. Property access is by appointment only and entry is at buyers or buyers agent risk.Seller is not liable for any accident on property.Adjacent property on South side appears to have commercial zoning and potential may exist for listed property to have zoning changes.Due diligence is required.Seller makes no guarantee for future use. **** EXTRAS **** Misc items are on property and may/may not remain on closing but are not sellers property and not included in sale. Property is \"AS IS\" \"WHERE IS\" (id:58576)
Royal LePage Team Realty

