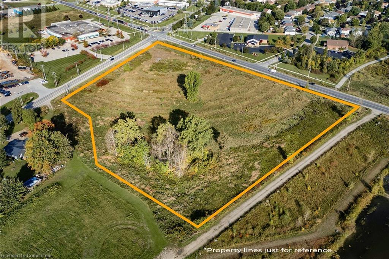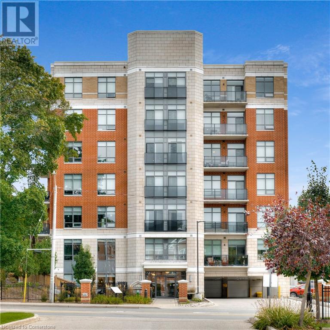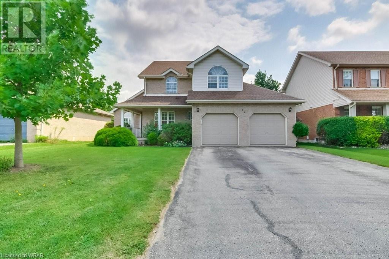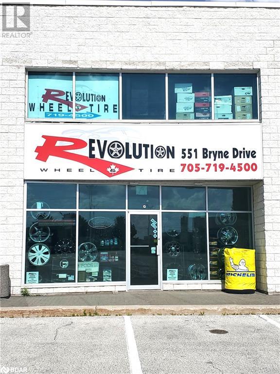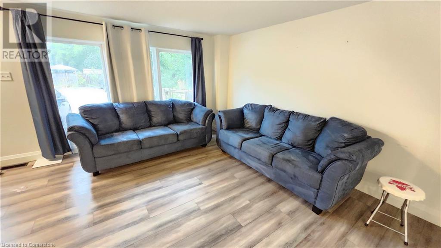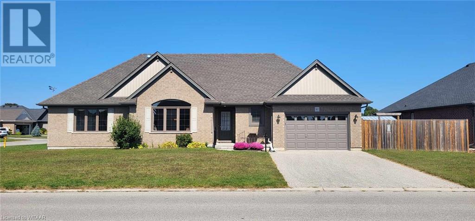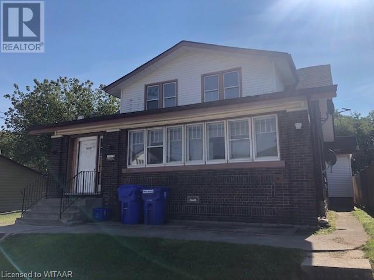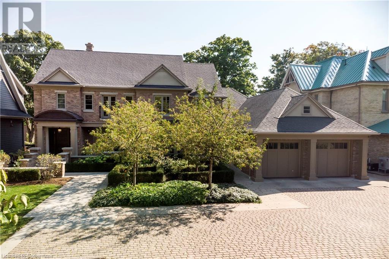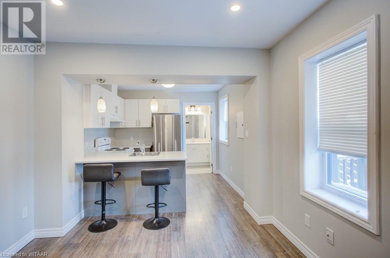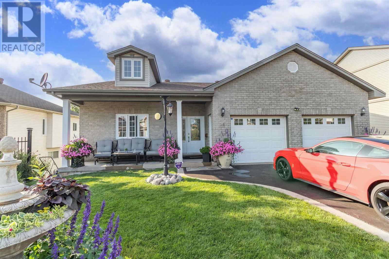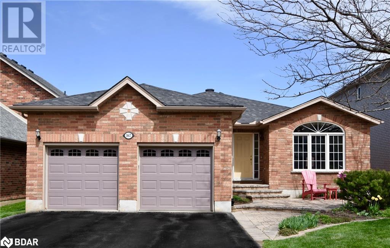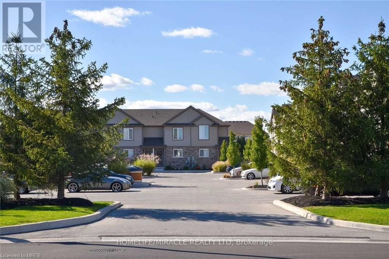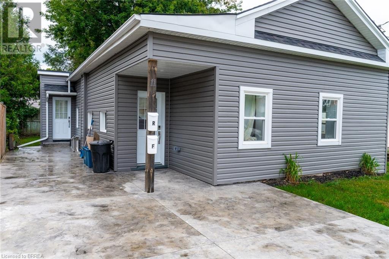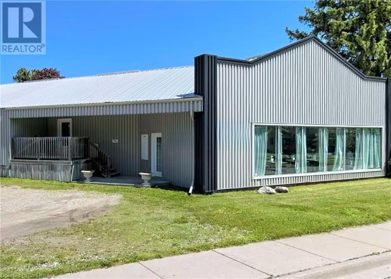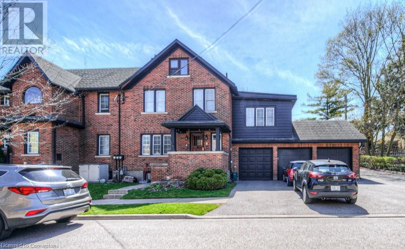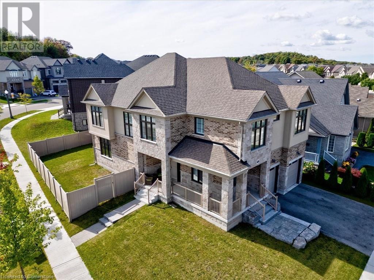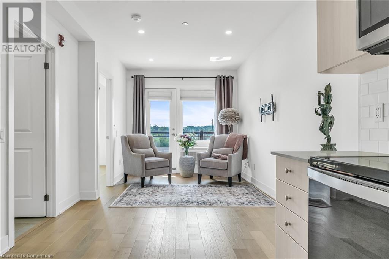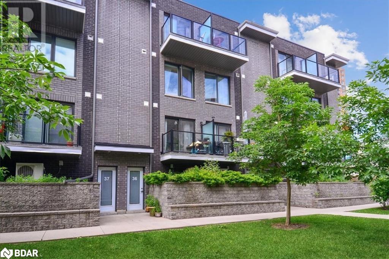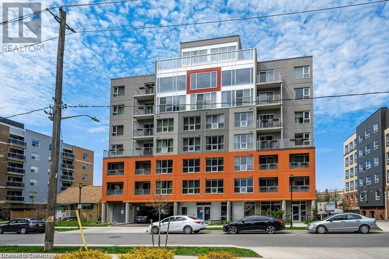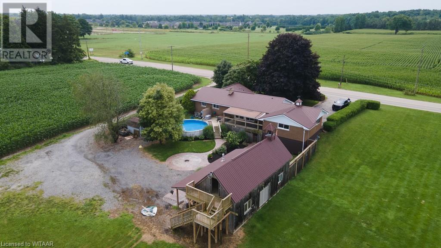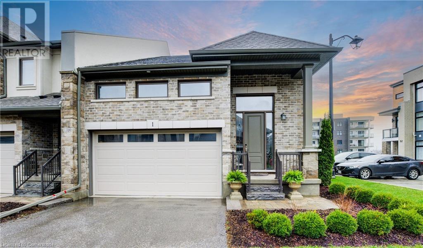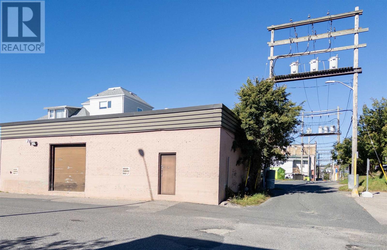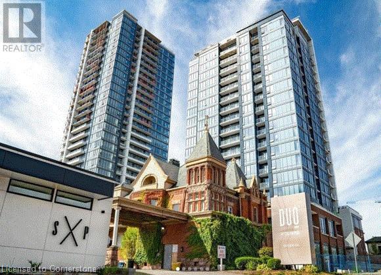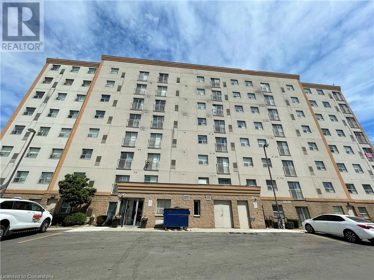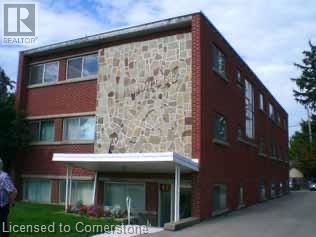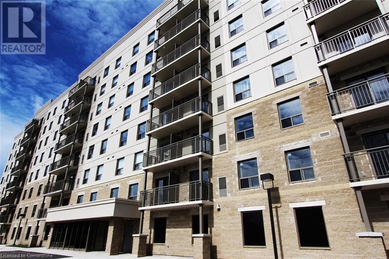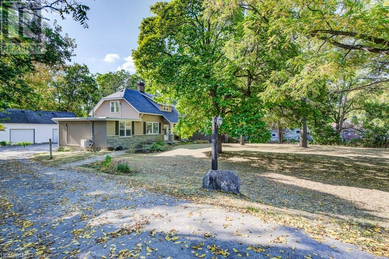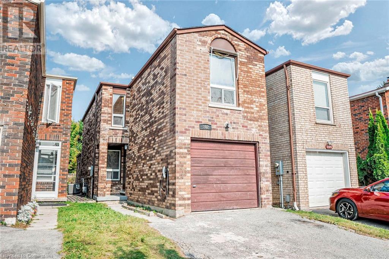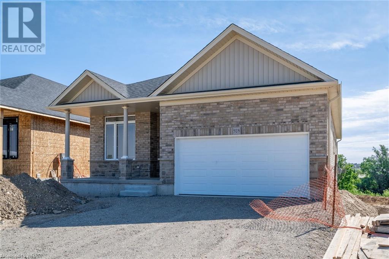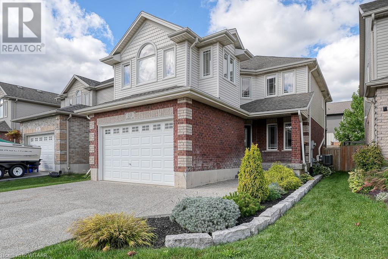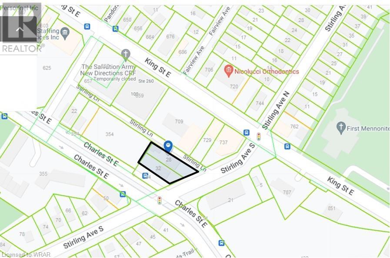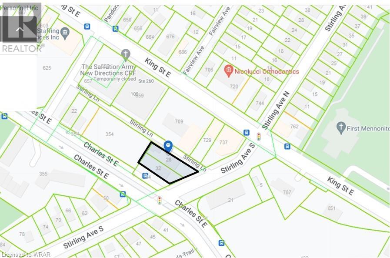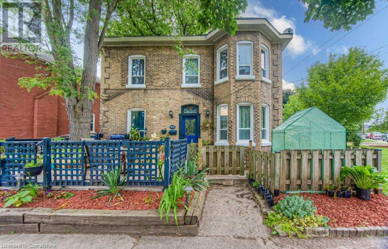3797 Downie 112 Road
Stratford, Ontario
An outstanding investment opportunity awaits with this 8.45-acre commercial property in the booming city of Stratford. A 3.5-acre portion of the lot has already secured full approval for the development of a gas station, retail store, and car wash, making this property perfect for investors looking to launch a project without delay. This pre-approval significantly reduces development time and accelerates potential returns, with an essential service offering in a high-traffic location. Situated at the highly visible and easily accessible corner of Lorne Ave E and Downie 112 Rd, this property’s prime location offers exceptional exposure for any commercial venture. The I2 zoning allows for a variety of additional uses, such as motor vehicle sales, self-storage facilities, veterinary clinics, factory stores, and garden centers. The zoning flexibility makes this an excellent investment for both immediate and future development. For added convenience, the seller is offering Vendor Take-Back (VTB) financing providing a flexible and attractive option for qualified buyers. This is a rare chance to acquire and develop a key commercial property in one of Stratford’s fastest-growing areas. Contact us today for more details on this exceptional opportunity. (id:58576)
Exp Realty
399 Queen St S Unit# 211
Kitchener, Ontario
Welcome to Suite 211 at 399 Queen Street South! Discover Kitchener's best-kept secret! Barra on Queen sits on the historic site of the former Barra Castle, in the heart of downtown Kitchener. This stunning 2-bed, 2-bath suite offers an urban lifestyle steps from Victoria Park, DTK, & the LRT. #7 CARPET-FREE SUITE - The bright & airy suite delights with its high ceilings, chic laminate & tile flooring, and abundant large windows that fill the space with natural light. The cozy living room is perfect for relaxing with a book or movie, and is spacious enough to accommodate an at-home office or a small dinette. Plus, it offers a walkout to the balcony, making indoor-outdoor living a breeze! #6 BEAUTIFUL BALCONY - Soak up the sun on the bright balcony, the perfect place for a morning coffee or evening nightcap. #5 THE KITCHEN - The kitchen is the heart of the home! Note the two-toned cabinetry, quartz countertops, stainless steel appliances, and a generous 5-seater breakfast bar. #4 BEDROOMS & BATHROOMS - The bright and inviting primary bedroom offers a walk-in closet and a 4-piece ensuite with shower/soaker tub combo. The second bedroom is bathed in natural light and is adjacent to the main 4-piece bathroom, which also offers a shower/soaker tub combo. #3 IN-SUITE LAUNDRY - This convenience will make laundry day a breeze!#2 BUILDING AMENITIES - Living at Barra means enjoying a range of exceptional amenities right at your doorstep! Stay fit in the fully-equipped gym, host gatherings in the stylish party room, and enjoy the BBQ/lounge area—all in a pet-friendly environment designed for your lifestyle! #1 CENTRAL LOCATION - Nestled on Queen Street South, this prime location epitomizes the steps to everything lifestyle. Immerse yourself in the vibrant heart of the city with easy access to public transit, including the LRT, the GO station, Victoria Park, shopping centres, mouthwatering restaurants, and a variety of entertainment options. Every outing will be an experience! (id:58576)
RE/MAX Twin City Realty Inc.
22 Dogwood Drive
Tillsonburg, Ontario
Welcome to Tillsonburg, a small and charming town close to London and Woodstock. The house prices here are affordable and the location is convenient with highway access to Toronto and Niagara Falls. This beautifully maintained 3-bedroom, 2-bathroom home is perfect for families and those who love spacious living. Located in a friendly neighbourhood close to South ridge public school and a golf course, this property offers convenience and comfort. Spacious Interior: With 1,587 square feet of living space, this home offers plenty of room for everyone. The main level features a high slanted ceiling in the living room, creating an open and airy feel. Bedrooms & Bathrooms: The upper floor boasts three generously sized bedrooms with big windows that let in plenty of natural light. Two full-piece bathrooms ensure comfort and convenience for the whole family. Kitchen: The great-sized kitchen is a chef's delight, with ample counter space and a window that brings in natural light, making it a bright and pleasant space for cooking. Garage & Driveway: A double garage provides ample storage and parking space. The long driveway offers additional parking options, perfect for guests. Basement: The partially finished basement is ready for your personal touch, offering additional living space or storage. Outdoor Space: Enjoy a spacious yard with no side work, ideal for relaxation and outdoor activities. Schools: Conveniently located close to South ridge public school, making it ideal for families with children. Golf Course: Golf enthusiasts will love being near a beautiful golf course. Don’t miss out on this fantastic opportunity to own a beautiful home in a prime location! (id:58576)
Royal LePage Wolle Realty
62 Village Ct
Sault Ste. Marie, Ontario
This is a very rare opportunity! Quality, custom and absolute move in ready end unit sitting in this fantastic central location on Village Crt. Prime lot, backing onto green space offering a fully landscaped private setting with walk ways, mature trees and incredible stone work. Interlocking driveway and outside patio areas, attached garage, and over 2000 sqft of main floor space! Inside boasts a very special layout that was designed around comfort, entertainment and functionality! Bright, open and authentic! Custom kitchen and woodwork throughout, glass and quartz countertops, 2.5 bathrooms, gas and electric fireplaces, patio doors galore, main floor living and entertainment rooms, wet bar area, primary bedroom with nice ensuite and walk in closet, and a finished basement with recroom, laundry, storage, full bathroom and Murphy bed! Hardwood and tile floors throughout the main, quality appliances, solid doors, and high value in the many updates both inside and out. Overall a great opportunity to say you love where you live! Call today for a viewing. (id:58576)
Exit Realty True North
551 Bryne Drive
Barrie, Ontario
Be Your Own Boss! Great opportunity for you to own this auto tire business in a busy south end Barrie location, surrounded by industrial, retail, shopping and near by residential. Close proximity to car dealerships, Walmart, Cineplex. Seasonal tire change business, tire sales, wheels & parts, strong loyal customer base. (id:58576)
Sutton Group Incentive Realty Inc. Brokerage
521 Parkview Crescent
Cambridge, Ontario
Discover this stunningly updated 3-bedroom, 1-bathroom townhome in a sought-after neighborhood. Conveniently situated near schools, parks, shopping centers, and public transportation, this townhome is an exceptional property you won’t want to miss. (id:58576)
Exp Realty Of Canada Inc
Exp Realty Of Canada Inc
1781 Melbourne Rd
Thunder Bay, Ontario
Properties are land locked, City of Thunder Bay owns in front of both properties as a proposed road but is not developed. No survey, no services, combined properties total 9.9acres (1781 Melbourne 4.50acres - Lot 16 is 5.40acres) (id:58576)
Royal LePage Lannon Realty
490 Masters Drive
Woodstock, Ontario
Prepare to be impressed by the Fieldstone Model, offering 3579 sq ft of luxurious living space. Crafted by the esteemed home builder Trevalli Homes, this floor plan is nestled within the charming Natures Edge development—a family-friendly community in a sought-after north end neighborhood. Upon entry, you're greeted by a grand open-to-above foyer, complemented by a cozy library, formal sitting/dining room, and a spacious separate great room. The heart of the home lies in the chef's dream kitchen, boasting an oversized island and ample storage space, perfect for culinary enthusiasts and gatherings with loved ones. The second floor presents two master bedrooms, each with its own ensuite, alongside three additional bedrooms. Ideal for growing families seeking both space and sophistication. Conveniently located, residents enjoy easy access to major routes including the 401 & 403, esteemed institutions such as Fanshaw College, essential amenities like the Toyota Plant and Hospital, as well as recreational facilities and much more. Highlights: Flexible Deposit Structure Variety of Floor Plans: Choose from a range of sizes spanning from 2196 to 3420 sq ft. All plans can be customized (additional costs may apply). No Development Fees, No Utility Hook Up Fees Terion Warranty Included HST Included Don't miss out on this opportunity to elevate your lifestyle in a community designed for comfort, convenience, and quality living. (id:58576)
Century 21 Heritage House Ltd Brokerage
160 Glendale Drive
Tillsonburg, Ontario
Welcome to one of Tillsonburg's highly desirable neighbourhoods of newer homes near the soccer park. This beautiful brick bungalow offers 2+1 bedrooms and three full 4-piece bathrooms. The attached 15' x 20' garage provides parking as well as ample storage space. From the welcoming foyer, the open layout showcases a bright and airy living room with cathedral ceilings, a modern kitchen with underlit cabinetry, and a sleek tiled dining area. The primary bedroom enjoys the luxury of an elegant ensuite and walk-in closet. Main level laundry provides convenience with easy access. Off the kitchen, you will walk out to a private patio setting in a fully fenced and gated side yard that is perfect for kids and pets. Downstairs you will find an additional bedroom, 3rd full bathroom, cozy recreation room, and unfinished space awaiting plans for your personal needs. Come add your touch to 160 Glendale and make it your own! (id:58576)
RE/MAX Tri-County Realty Inc Brokerage
1575 Heatherglen Drive
Tecumseh, Ontario
Welcome to this charming 2-bedroom, 2-bathroom home, available for sale or lease, in one of Tecumseh’s top neighborhoods. With a spacious open-concept living and dining area, modern kitchen with ample cabinet space, and a peaceful backyard perfect for gatherings, this home is ideal for families or investors. Conveniently located near parks, trails, top-rated schools, and shopping, offering the perfect blend of community and convenience. Don’t miss out on this fantastic opportunity! (id:58576)
Lc Platinum Realty Inc. - 525
1575 Heatherglen Drive
Tecumseh, Ontario
Welcome to this charming 2-bedroom, 2-bathroom home, available for sale or lease, in one of Tecumseh’s top neighborhoods. With a spacious open-concept living and dining area, modern kitchen with ample cabinet space, and a peaceful backyard perfect for gatherings, this home is ideal for families or investors. Conveniently located near parks, trails, top-rated schools, and shopping, offering the perfect blend of community and convenience. Don’t miss out on this fantastic opportunity! (id:58576)
Lc Platinum Realty Inc. - 525
19 London Street E
Tillsonburg, Ontario
Great location and opportunity to get into the rental market with this former boarding house currently used as 5 units. There is one 3 bedroom, three 2 bedroom, one 1 bedroom. Highest and best use is a 13 room boarding house with 3 kitchens, which could generate an income of $8450.00/month. Walking distance to everything and close to all amenities, driveway parking for 2 vehicles and garage is used as storage, shingles replaced in 2013 and furnace replaced January 2018. (id:58576)
Century 21 Heritage House Ltd Brokerage
00000 Fournier Rd
Sault Ste. Marie, Ontario
Approximately 8.7 Acres of forested land located at the corner of Fournier and River Road, across from the newer developments along River Road to the east. RA zoning allows for a multitude of possibilities. Very few vacant pieces of land of this size in this area are left. Don't miss out! (id:58576)
Exit Realty True North
18 Crescent Place
Cambridge, Ontario
This Paul Roth-designed custom home was built to very exacting standards with no expense spared. All millwork throughout the home was designed by Regina Sturrock and completed by Allwood Kitchens. Landscape architects Ken Hoyle and Adele Pierre created beautiful gardens on the property. 18 Crescent Place overlooks beautiful downtown Galt and is a minute’s walk from restaurants and entertainment. It is also a short walk to the Gaslight District and the Dunfield Theatre and close to walking trails and excellent schools. The main floor is open-concept and very spacious, featuring 10 ft ceilings, a custom gourmet chef’s kitchen with built-in appliances, a large island, marble counters, soft close doors and drawers with polished nickel hardware, an informal breakfast nook, a separate formal dining room, a piano room, a living room with a beautiful Rumford wood-burning fireplace, and two outdoor entertaining areas facing both front and back of the property right off the living room through French doors. The main floor also features an outdoor covered dining area. The flooring on the main and second floors is premium quarter-cut oak wide plank oiled hardwood with a herringbone pattern. There are four bedrooms upstairs, three with walk-in closets and ensuites with heated floors. Two upstairs bedrooms have balconies with beautiful views of the city. You will find plenty of parking, including an oversized 4-car garage, a sizeable heavy-duty workbench, wall cabinets, a built-in pressure washer, air line plumbing and drops, stained concrete flooring, and direct-drive garage door openers with security locks. There is also a huge loft above the garage with many possibilities. Enjoy two complete HVAC systems for your comfort—one for the main level and a separate system for the bedroom level. The basement is fully finished and has two workout rooms, a book room, a spare bedroom and rec room area, and lots of storage. (id:58576)
RE/MAX Real Estate Centre Inc.
519 Dundas Street Unit# 3
Woodstock, Ontario
Updated, cozy 1 bedroom apartment is ready for you. This apartment has an updated 4 pc bathroom, eat-in kitchen which includes 2 bar stools, fridge and stove as well as a nice sized living room to lounge around and relax in. The bedroom is welcoming and has a good sized closet. Convenient location close to all possible amenities and activities. (id:58576)
Gale Group Realty Brokerage Ltd
24 Cody Point Ct
Sault Ste. Marie, Ontario
Welcome to 24 Cody Point Court. This stunning home, meticulously maintained since its construction, is being listed for the first time! It is located on a private cul-de-sac that is close to many amenities. This property has beautifully landscaped gardens and three balconies, including one reinforced for a hot tub. The main floor features vaulted ceilings, two balconies, two bedrooms, two full bathrooms, and an extra closet equipped for main-floor laundry. The lower level has a third balcony which extends to a lower patio with views of the beautiful back garden, a third bedroom, third full bathroom, laundry room and plenty of storage. This home also has an attached garage which was been completely updated with resin floors, a bar, storage and a hot tub. Call your favourite REALTOR® to set up your private showing today! (id:58576)
RE/MAX Sault Ste. Marie Realty Inc.
889 Nova Drive
Windsor, Ontario
STUNNING EXECUTIVE RAISED RANCH TUCKED AWAY ON A QUIET STREET WHILE REMAINING IN THE HEART OF SOUTH WINDSOR. ENTER THE GRAND FOYER AND PREPARE TO BE IMPRESSED BY THE MULTIPLE WINDOWS, SOARING CEILINGS, AND SHEER SPACE. LARGE FORMAL LIVING AND DINING ROOM WITH A TWO-SIDED FIREPLACE. IMPRESSIVE KITCHEN WITH GRANITE COUNTERTOPS AND PLENTY OF STORAGE. 3 BEDROOMS UPSTAIRS INCLUDING A PRIMARY WITH A LARGE ENSUITE. THE SENSE OF GRANDEUR CONTINUES DOWNSTAIRS WITH TOWERING CEILINGS, AN OVERSIZED FAMILY ROOM AND WET BAR, BEDROOM, FULL BATH, STORAGE AND GRADE ENTRANCE. THE QUIET PARK-LIKE BACKYARD IS SURE TO IMPRESS EVERYONE. LARGE DOUBLE GARAGE. THIS HOME MUST BE SEEN IN PERSON TO TRULY APPRECIATE THE SUBSTANTIAL VOLUME. RARELY DO OPPORTUNITIES SUCH AS THIS ARISE. (id:58576)
Royal LePage Binder Real Estate - 640
167 Crompton Drive
Barrie, Ontario
Location, Location, Location! Welcome to 167 Crompton Drive in one of Barrie’s most desirable locations. This stunning executive all-brick bungalow has everything you would want and more. A unistone walkway leads to a welcoming front entrance, then step into a stunning open concept living space at its best. A massive great room with a gas fireplace overlooks the kitchen and serves as the centerpiece, all done with hardwoods, pot lighting, and large windows. The upgraded kitchen features quartz countertops, a large island, upgraded stainless steel appliances, and a pantry. Additionally, it offers a large separate dining room perfect for larger gatherings. The primary bedroom boasts a built-in beautiful wardrobe, ensuite bath, and gas fireplace. Plus, heated floors in the upper two bathrooms. The walkout basement is fully finished with radiant heated floors, plenty of bright windows, a large rec room with a gas fireplace, built-in desk, a 4-piece bath, and two more large bedrooms, one with a gas fireplace, along with a storage room/workshop. Outside, there's a double drive with no sidewalk, a double garage, unistone patio from the front leading down the side and into the backyard patio, nicely landscaped, fully fenced, and more. This prime family location is close to Little Lake, parks, schools, shopping, restaurants, the College, Hospital, and Highway 400 access. Don’t miss out on this rare opportunity as it won’t last long. (id:58576)
RE/MAX Hallmark Chay Realty Brokerage
7768 Ascot Circle Circle Unit# 64
Niagara Falls, Ontario
Beautiful townhouse for Sale, Located near the Tourists favorite attraction, Niagara Falls and the beloved Marine land. With a tastefully designed layout spanning approximately 1346 square feet, this Townhouse offers both elegance and comfort. A dedicated parking space right at the front provides utmost convenience. The main floor boasts a stunning kitchen with a breakfast Area, central island and stainless steel appliances. An open concept design seamlessly connects the living and dining areas, adorned with laminate flooring, creating an inviting ambiance for relaxation. Upstairs, two generous size primary bedrooms each feature a 3-piece ensuite bathroom, These bedrooms are thoughtfully designed for both luxury and practicality. The finished basement adds an extra dimension to the living space, accommodating Two additional bedrooms , perfect for guests or a home office Plus a 3-piece washroom and laundry area completes the basement. Quick Access to QEW Just Minutes to the Falls! Few minutes to shoppers, Costco, Walmart. (id:58576)
Homelife Miracle Realty Ltd
10 Derby Lane Unit# 306
Sarnia, Ontario
Welcome to 10 Derby Lane, Sarnia's most conveniently located and affordable waterfront condominium. This clean and well-maintained building houses a recently refreshed one-bedroom unit with a spacious balcony offering beautiful city views. Situated just steps from the river and its attractions, and close to shopping, restaurants, parks, and other local amenities, this property offers both comfort and convenience. With the electric panel updated and A/C added in the main area and bedroom this is a fantastic investment opportunity with minimal effort required—simply move in and enjoy! (id:58576)
Initia Real Estate (Ontario) Ltd.
200 Brock Street North
Sarnia, Ontario
Discover the perfect balance of modern living & convenience with this custom-built, 2,000+ sq. ft. home, located in the heart of downtown Sarnia! Built in 2014, this home features 9 & 10-ft ceilings, a bright open-concept layout, and both front and rear balconies for indoor-outdoor living. The spacious pull-through garage is 1200 sq.ft and is ideal for entertaining and storing your precious possessions. Complete with a wet bar, 2PC bath, heated floors w/ 3 zone thermostat system & plenty of room for games or gatherings. Upstairs, the home offers 2 bedrooms & 2 baths, including a primary suite with an ensuite bathroom and walk-in closet for all your storage needs. The living area is bright and airy, offering sliding doors leading out to your balcony. The backyard is a private retreat w/ a 25-ft concrete patio, perfect for outdoor relaxation, surrounded by tall, stylish fences for added privacy. This home is designed for modern living, blending comfort, entertainment, and style! (id:58576)
Exp Realty
11 Washington Street
Brantford, Ontario
Terrace Hill front to back Duplex totally re done from top to bottom! 2-2 bedroom units a perfect investment to set your own market rents & choose your ideal tenants. New Kitchens, new bathrooms, new reshingled roof and updated electrical with separate hydro metres, new stamped concrete double driveway. Close to Brantford General Hospital, Train Station & University. Turnkey investment. Appliances included. Do not miss out book your viewing today! (id:58576)
Century 21 Heritage House Ltd
20 Monteith Avenue
Stratford, Ontario
This versatile industrial property at 20 Monteith Ave offers a prime opportunity for various business ventures. Situated in a strategic location with ample parking space, this building is equipped with three bay doors and one large sliding bay door, facilitating easy access and efficient logistics. Property Features include: Zoning C2-16, allowing for a wide range of potential uses. Upstairs Space Approximately 4,545 SF of finished space. Basement: An expansive unfinished basement of nearly 3,800 SF, offering substantial room for customization and growth. This property is perfect for businesses looking to expand or establish a presence in Stratford. With its ample space, flexible zoning, and convenient features, 20 Monteith Ave is ready to support your business needs. Don't miss out on this fantastic opportunity to invest in a property with immense potential. (id:58576)
Exp Realty
84 - 88 John Street W
Waterloo, Ontario
PREMIUM UPTOWN WATERLOO! This John Street West, located triplex with an additional basement helper, is ideal for owner-occupied use, investment or multi-generational family living opportunity! Location is everything in real estate, and here we are located perfectly between Belmont Village and Uptown Square. This property offers occupants easy accessibility to all amenities, including the LRT transit, local eateries and boutique shopping, all of which are just a short walk away. Featuring: Dedicated garage and driveway space for each unit (3 garages); Separate hydro meters and separate water meters. Each townhouse-style unit is large and spacious, and as an investor, you'll never experience vacancy here - location, finishes and offerings have attracted long-term AAA tenants! Two units are currently vacant and ready for rent or occupancy! Projected Gross Rent Income at $93,960/year, giving investors an attractive 5.8% gross cap rate in an ultra-desirable location. Contact the listing agent for further details or to book a viewing. (id:58576)
RE/MAX Solid Gold Realty (Ii) Ltd.
397 Zeller Drive Drive
Kitchener, Ontario
Located in beautiful setting of Lackner Woods, 397 Zeller drive is a unique home that is both luxurious and truly versatile. It’s corner location makes for perfect exposure of its stunning curb appeal combining large windows, brick, stone, stucco, and heavy armour stone landscape accents to create beautiful gables and a wraparound covered porch. It is a two level home with a large foot print, 9' ceilings on both levels, and 3 separate entrances giving it the ability to be used as a single or multi family residence. The foyer entrance faces Bridgemill crescent and sits adjacent to the main floor bedroom and mudroom, beautifully finished with cubbies and providing access to the garage and 2 piece bathroom. A rich maple staircase leads to the second level with over 1850 square feet of fully finished space. Large windows and unobstructed views make for a bright living space and the family room, dining room and kitchen are wide open to take full advantage. California shutters and distributed pot lighting give you maximum control of the light exposure. A warm hard wood color softly contrasts the all white elegant kitchen, offering size and class with a subtle quartz countertop and backsplash combination. From the dining room, sliding doors open to a fully finished deck overlooking the fenced yard with PVC privacy fencing, and extending the useable living space to the outdoors. A laundry, 3 bedrooms, and 2 bathrooms complete the second level. The large primary suite features his and her walkin closets and a luxury 5 piece ensuite with free standing tube, beautiful glass shower and restroom compartment. With the structure and layout already in place, this home offers the ability to finish the rest of the main floor as a separate space from the already completed area; an efficient option of generating a mortgage helper premium ground floor apartment. Conveniently located close to shopping, great schools, and public transit. Don't miss this opportunity! (id:58576)
RE/MAX Twin City Realty Inc.
310 Broadway Avenue Unit# 308
Orangeville, Ontario
Welcome to a well-managed and quiet condo centrally located in Orangeville close to coffee shops, shopping, schools, and parks. This beautifully designed 1-bedroom plus den unit offers versatile living in just over 600 square feet. The den can easily serve as a second bedroom, dining room, or home office. The open concept living space includes a spacious kitchen and living room. Enjoy the elegance of hardwood floors throughout, complemented by quartz countertops in the kitchen and bathroom. The kitchen is further enhanced with a stylish herringbone backsplash, while the bathroom features a matching herringbone shower tile, upgraded shower head, and glass shower surround. Many upgrades include pot lights, stainless steel appliances including an upgraded fridge with bottom freezer, and in-suite washer & dryer. Bedroom & Living Room have separate heating and AC units. TOP 5 REASONS TO LIVE HERE! 1) Perfect for downsizers. 2) Get your foot in the real estate door. 3) Easy driving distance to Brampton, Mississauga, Airport. 4) Close to coffee shops, shopping, schools, and parks. 5) Well managed and full of upgrades!This unit is perfect for those seeking a blend of style, comfort, and convenience. Dont miss out on this exceptional opportunity! (id:58576)
Century 21 Millennium Inc
2059 Weston Road Unit# 36
Toronto, Ontario
3-Storey Townhouse, Generous 4 bedroom floor plan with open concept living space. Bathrooms on every floor, 2 balconies, BBQs allowed. Direct access separate entrance into unit from garage parking spot. Walking distance to Weston Go / Up Express and minutes to Humber River trail. Close to Hwys, Parks, and Schools. (id:58576)
RE/MAX West Realty Inc.
321 Spruce Street Unit# 605
Waterloo, Ontario
Investment opportunity , this turn-key investment offers luxurious condo living steps from University Of Waterloo, Wilfrid Laurier, and Conestoga College waterloo campus. This condo is meticulously maintained & comes fully furnished! This 1 bedroom Condo with one den.It's a great opportunity to rent as a 2 bedrooms but buy at a price of a one bedroom condo. Offers ensuite laundry with top quality suite finishes, laminate flooring throughout, granite kitchen countertops, and stainless steel appliances! Top tier building with luxury finishes compare to other buildings around university. With access to all local amenities, such as gym, roof top terrace and study/party room. Cleaning fee is 174$/month and includes weekly cleaning inside the condo. Don’t miss out! (id:58576)
Solid State Realty Inc.
164197 Brownsville Road
Tillsonburg, Ontario
FEW AND FAR BETWEEN! Very few homes will provide you with this amount of space and country feel, at mere walking distance from town! At nearly a half acre, 164197 Brownsville Road offers opportunities to suit whatever your needs may be. This 3+1 Bed, 3 bath home is a large all-brick ranch with double wide private drive, oversized 2 car garage, and metal roof. Upstairs find an open concept kitchen, dining and living area with pantry, breakfast bar island with walkout rear elevated and covered deck that leads to hot tub, pool and landscaped bonfire area. Also on the main, enjoy three bedrooms and two full baths including a large primary with ensuite. A foyer that provides access to the lower walkout basement - which could easily be converted to a basement apartment or in-law suite - is currently set up with a finished rec room with wood-burning fireplace and bar area that provides for projection screen viewing. There is also a bedroom with 3pc bath. The lower level also sports a large laundry area as well as a sprawling, unfinished area that is ideal for storage or further finish and development. BUT WAIT! THERE'S MORE! Out back, along with the above ground pool, hot tub and bonfire area, enjoy charming views of neighbouring hills and pastures. A shop, with heat, bathroom plumbing and power is also decked out with bay doors and concrete floors. Also, a handy staircase leads to an upper loft area that provides for further development potential. This home is nicely situated just on the edge of Tillsonburg's town limits and is close to schools, shopping, soccer park and more. It is also under 15 minutes to get to the 401 without encountering a single traffic light. (id:58576)
Century 21 Heritage House Ltd Brokerage
41 Albert St W
Sault Ste. Marie, Ontario
Storefront/retail, office and warehouse space all in one! This space is vacant and ready for immediate occupancy offering over 3400 sqft on the main floor with lots of exposure, overhead doors and fantastic parking. Business opportunity awaits with this quality building and space! Close proximity to the US border, Mall, Mill Market, and downtown core. Call today! (id:58576)
Exit Realty True North
271 Grey Silo Road Unit# 1
Waterloo, Ontario
Welcome to your dream condo, with high quality upgrades and over 3000sq ft of finished living area, where bright and spacious living meets modern elegance! This beautifully designed unit boasts an open-concept living area filled with natural light, perfect for relaxation and entertaining. Main floor master bedroom with an ensuite bathroom ensures comfort and accessibility. The upper bedroom with a spacious closet and its floor-heated ensuite bathroom provides privacy and calm solitude. The contemporary kitchen is a chef’s delight, featuring built-in Kitchen Aid appliances, a pot-filler faucet, and lots of cabinet space, ensuring you have everything you need at your fingertips. The huge Cambria-countertop island gives you a lot of prep space and an ideal area for friends and family to gather around. Step out onto your generously sized, engineered composite deck, complete with a BBQ hookup and wind-sensored, retractable awning. The fully finished, spacious walk-out basement is a true highlight, equipped with a full-size kitchen and full bathroom with floor heating throughout. Whether you are hosting friends or enjoying a quiet evening, this versatile area adapts to your lifestyle. Located in a vibrant community, you’re just moments away from scenic trails, a golf course, a recreation complex, a library, and convenient public transportation. (id:58576)
RE/MAX Twin City Realty Inc.
B 231 Main Street South
Kenora, Ontario
Prime Commercial Space in Downtown Kenora Seize the opportunity to establish your business in the heart of Kenora’s bustling downtown. This versatile 1,300 sq. ft. space is ideally located in a high-traffic area, just steps from the iconic Lake of the Woods and directly across from a major national retailer. With an overhead door and an open layout, the property offers endless possibilities for your business vision. Don’t miss this opportunity - schedule a viewing today and take your business venture to new heights! (id:58576)
RE/MAX Northwest Realty Ltd.
41 Albert St W
Sault Ste. Marie, Ontario
Investment opportunity with incredible potential to operate your business out of, or solely ad to your portfolio as an income generator! This solid built, all block building is approx 7000 sqft and sits on a nice paved lot close to the downtown core, Mall and Mill area. Lots of value in this property! Upstairs offer 4 residential units and the main floor is a large commercial space that has multiple overhead doors, office space and storefront/retail exposure. Large paved lot with 14 parking spaces and newer shingles. This building is well built and generates income immediately with the potential for a gross income of over $92k. Call today for a viewing! (id:58576)
Exit Realty True North
5 Wellington Street S Unit# 1201
Kitchener, Ontario
Welcome to Station Park Union Towers! This one bedroom unit features 580 sq ft of interior space plus a 50 sq ft balcony, and has everything that you need! Centrally located in the Innovation District, Station Park is home to some of the most unique amenities known to a local development. Union Towers at Station Park offers residents a variety of luxury amenity spaces for all to enjoy. Amenities include: Two-lane Bowling Alley with lounge, Premier Lounge Area with Bar, Pool Table and Foosball, Private Hydropool Swim Spa & Hot Tub, Fitness Area with Gym Equipment, Yoga/Pilates Studio & Peloton Studio, Dog Washing Station / Pet Spa, Landscaped Outdoor Terrace with Cabana Seating and BBQ’s, Concierge Desk for Resident Support, Private bookable Dining Room with Kitchen Appliances, Dining Table and Lounge Chairs,: A Smart Parcel Locker System for secure parcel and food delivery service. And many other indoor/outdoor amenities planned for the future such as an outdoor skating rink and ground floor restaurants!!!! Right across the street from Google, steps away from U of W School of Pharmacy and McMaster School of Medicine. No need for a car as the LRT is right across the street and takes you to both Universities in 15 minutes. NO Parking included. (id:58576)
Condo Culture
593 Strasburg Road Unit# 512
Kitchener, Ontario
Welcome to 593 Strasburg Road Unit 512 in Kitchener, a brand-new apartment offering modern living with no previous tenants. This pet-friendly unit features a spacious living room, dining room, kitchen, two generous bedrooms, a 4-piece bathroom, and a balcony for outdoor relaxation. Enjoy the convenience of in-suite laundry and peace of mind with building and appliances under warranty. Located near parks and schools, this property provides a perfect blend of comfort and accessibility. Don’t miss out on this opportunity to make it your new home! (id:58576)
Exp Realty
42 Hilltop Drive Unit# 5
Cambridge, Ontario
Spacious 2 Bedroom, 1 Bathroom apartment located on the 2nd floor - Heat and Water Included. The apartment has hardwood floors and been freshly painted throughout. Features an eat-in kitchen and a cozy living room. Included is 1 parking spot, which is perfect for those who have a vehicle. The building is conveniently located close to main roads, shopping centers, schools, and parks, making it easy for you to get to where you need to go. Additionally, there is laundry in the basement, which means you don't have to go far to get your laundry done. This apartment is perfect for a small family or anyone who is looking for a comfortable place to call home. Please note - there is no elevator. The building has 9 units in total (id:58576)
RE/MAX Twin City Realty Inc. Brokerage-2
239 Auburn Drive Unit# 818
Waterloo, Ontario
Welcome to 239 Auburn Drive, Unit 818 in Waterloo! This beautiful 2-bedroom, 2-bathroom apartment offers a blend of comfort and convenience with a range of premium suite amenities including central air conditioning, in-suite washer and dryer, a dishwasher, individual thermostats, and more. Enjoy stunning city and park views from your private balcony, or relax in the spacious living area featuring carpeted and vinyl plank floors. Select units also boast stainless steel appliances and walk-in closets. The building offers fantastic amenities such as elevators, on-site staff, video surveillance, and wheelchair access. Located near parks, public transit, and shopping, this smoke-free building ensures convenience at your doorstep. The rental office is open daily with 24-hour application approval—come view this apartment today! (id:58576)
Exp Realty
1150 Brantford Highway
Cambridge, Ontario
This beautiful .88 acre country in the city stone and siding updated home sits on a 145' X 269' lot. There is also is a 1246 sq ft work shop with a 2pc bathroom at the back of the property and an abundance of asphalt surfaced area for parking many vehicles. The zoning of this property allows for the 1246 sq ft shop to be converted to a coach house separate dwelling. You can even convert the basement of the main house to an apartment that has a back door leading to the basement. There is lots of income potential. The workshop can also be used as a home based business. The main floor is open concept with hardwood flooring and there is also a main floor den/bedroom. Stainless steels appliances, stainless steel hood fan, granite countertops, +++. The back door off the kitchen leads to a large deck and fenced in dog run area, and there is plenty of space in other sections of the property. This property backs onto and has access to the Paris Trail which abuts the Grand River and is minutes to downtown. If you are looking for country space with a long private driveway leading to a large workshop and abundance parking, then this property is worth looking at. Note 1: The AC unit is also a heat pump and wood burning fireplace is perfect for those cold winter days. Note2: The property goes past the tree line at the back of the property to a ridge that drops down to the trail and there are orange flags on trees that mark the corners of the property. Note3: The well is under the deck and the septic is along the fence line by the driveway. Note4: Floor Plans for the home and shop are shown in the Additional Images Link. (id:58576)
RE/MAX K.l.s. Realty Inc.
4325 County Rd 42 Unit# 10
Windsor, Ontario
FOR SUB-LEASE - Approx 3,250 SF INDUSTRIAL BUILDING INCLUDING 800 SF OF OFFICE, four (4) up, three (3) down. APPROX 20' CEILING HEIGHT AND ONE OVERHEAD DOOR. LOCATED IN THE AIRPORT INDUSTRIAL PARK ACROSS FROM WINDSOR AIRPORT. EASY ACCESS TO ALL ARTERIAL ROADS. CALL FOR DETAILS. (id:58576)
Deerbrook Realty Inc. - 175
102 Pennyhill Drive
Toronto, Ontario
Spacious 3 bedroom, detached home located in a great location with no homes behind. Features include an eat in Kit. w/ceramic flrs and B/I dishwasher, a generous sized living room/ dining room with hardwood floors, and a walkout to the backyard, all 3 bdrms boast hardwood floors and mirrored closet doors. There is also 2 1/2 bths, a Finished rec room/4th Br., and a Large laundry/storage/workshop area. Separate entrance through front door, Skylight in upper hallway, single car garage, double driveway, CAC (2018), Lennox Furnace (2022 w/10 year warranty), Gas Dryer (approx. 2018), Washer (2023) and an electric car charger. Close to schools, shopping, public transportation, major highways, parks, places of worship and rec. centre. (id:58576)
RE/MAX Realty Services Inc M
255 Ladyslipper Drive
Waterloo, Ontario
NOW UNDER CONSTRUCTION, BUNGALOW ON WALK OUT LOT BACKING ONTO GREENSPACE. PICK YOUR FINISHES TODAY! Lovely 2 BEDROOM PLUS DEN BUNGALOW! Features include, 9 FOOT CEILINGS on main floor, WALKOUT LOT. Luxury vinyl plank flooring in great room, chef's dream kitchen with QUARTZ COUNTER TOPS & BACKSPLASH, huge island for prep and large pantry and upgraded cabinets! Spacious great room with French doors leading to the backyard. 2 spacious bedrooms, spa like master ensuite with glass shower doors, huge walk-in closet. Den/office on main floor with large windows. Main floor laundry, plus MORE! CONTACT LISTING AGENT FOR FLOOR PLAN. **PROMO ON NOW!! $25,000 IN FREE UPGRADES***PHOTOS ARE FROM PREVIOUSLY BUILT HOME*** (id:58576)
RE/MAX Twin City Realty Inc.
20 Langrell Avenue
Tillsonburg, Ontario
Welcome to your dream home nestled in the heart of Tillsonburg. This impressive 3+1 bedroom, 2.5 bathroom residence offers an inviting open concept design that makes it perfect for family living and entertaining. Step into the expansive main floor where the spacious living room seamlessly flows into the large kitchen, designed with abundant cupboard and counter space, perfect for the aspiring home chef. The kitchen features a generous dining area that opens out to a beautifully landscaped backyard, complete with a covered deck ideal for outdoor gatherings or simply relishing a quiet evening. Upstairs, discover oversized bedrooms filled with natural light from large windows, providing a serene space for rest and relaxation. The primary bedroom is a true retreat, boasting a luxurious 4pc ensuite with a jetted standalone tub, a walk-in closet, and its own private balcony. The finished basement adds versatile living space with a cozy family room, an additional bedroom, a laundry room, and storage. Not to be overlooked, the exterior offers practical amenities including a 1.5 car attached garage with inside entry and a double driveway that accommodates up to four vehicles. Families will appreciate the proximity to numerous amenities, schools, and a quick 10-minute drive to the 401 highway, ensuring an excellent balance between a tranquil lifestyle and easy connectivity. Don't miss the chance to call this stunning property your new home—it's where style meets spaciousness in one perfect package. (id:58576)
The Realty Firm B&b Real Estate Team
4320 Howard
Windsor, Ontario
Exceptional Business Opportunity in Prestigious South Windsor! Presenting 4320 Howard, home to the beloved ""Cup or Cone Ice Cream Shop."" Nestled in the heart of South Windsor, this charming and established business is a sweet investment opportunity in one of the city's most sought-after locations. The shop is renowned for its delicious offerings, welcoming atmosphere, and prime location, drawing a steady stream of loyal customers from the surrounding affluent neighborhoods. With a stylish and inviting interior, the shop is turnkey ready and comes with all the equipment and fixtures needed to continue operations seamlessly. This is your chance to own a thriving business in a prestigious area, with excellent foot traffic and strong community ties. Whether you're an experienced entrepreneur or looking to step into the world of business ownership, 4320 Howard offers endless potential and a delightful way to serve the community. Don’t miss out on this unique opportunity! (id:58576)
RE/MAX Care Realty - 828
28 & 32 Stirling Avenue S
Kitchener, Ontario
A little over 1/4 acre of high density mixed use zoning lands with 93 ft of frontage on Stirling Ave S and 140 ft overlooking LRT stop on Charles St . Prime development lot in the middle of Kitchener's next massive redevelopment area. LRT station adjacent to the property. New 932 unit twin tower development starting across the street with grocery store and other commercial retail and service. Vendor financing could be arranged in certain circumstances. (id:58576)
RE/MAX Twin City Realty Inc.
28 & 32 Stirling Avenue S
Kitchener, Ontario
A little over 1/4 acre of high density mixed use zoning lands with 93 ft of frontage on Stirling Ave S and 140 ft overlooking LRT stop on Charles St . Prime development lot in the middle of Kitchener's next massive redevelopment area. LRT station adjacent to the property. New 932 unit twin tower development starting across the street with grocery store and other commercial retail and service. Vendor financing could be arranged in certain circumstances. (id:58576)
RE/MAX Twin City Realty Inc.
5900 Rhodes Unit# 2
Windsor, Ontario
LOCATED NEAR JEFFERSON & THE E.C. ROW EXPRESSWAY. HIGH VISIBILITY FROM THE EXPRESSWAY W/LRG SIGNBAND AVAILABLE. APPROX 5400 SQ FT BLDG W/A SURFACE LOADING DOCK ON SITE PAVED PRKG AREA. MODERN & VERY CLEAN BLDG. LAYOUT WORKS FOR WAREHOUSING, SMALL RETAIL COMPANIES. C/AIR THRU-OUT THE OFFICE AREA. GUARDIAN STORAGE ACROSS THE STREET COULD MAKE THIS IDEAL FOR LARGE TRANSPORTS OR TRAILER STORAGE THAT MAY BE NEEDED. FLEXIBLE POSSESSION DATE. CONTACT LBO REGARDING VIEWINGS. (id:58576)
Royal LePage Binder Real Estate - 640
2451 Dawson Rd
Thunder Bay, Ontario
Over 75 Acres in the City! Located across from Emerald Green Golf Course. Property hasn't been touched or developed. (No survey available). Over 2000ft of frontage. (id:58576)
Royal LePage Lannon Realty
301 Grand River Avenue
Brantford, Ontario
Amazing duplex on a large lot! This spacious duplex consists of two 2-bedroom apartments. The upper unit is very spacious with large bedrooms, large bathroom, in-suite laundry and lots of parking. The main floor is a 2-bedroom unit with a very large kitchen, dining room, and living room. The double car garage makes a great workshop or workout room plus lots of room for your vehicle, plus a wood stove to heat the space if you wish. The yard is large and well-cared for, a nice deck area in front for the upstairs tenant, and a sunroom on the main floor for the lower occupant. This would be a perfect home for a live-in owner with the tenant paying your mortgage for you! (id:58576)
RE/MAX Icon Realty

