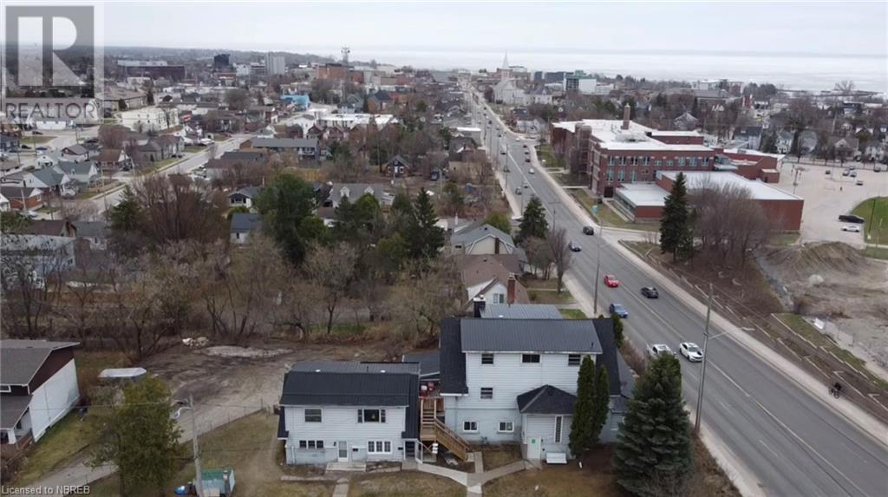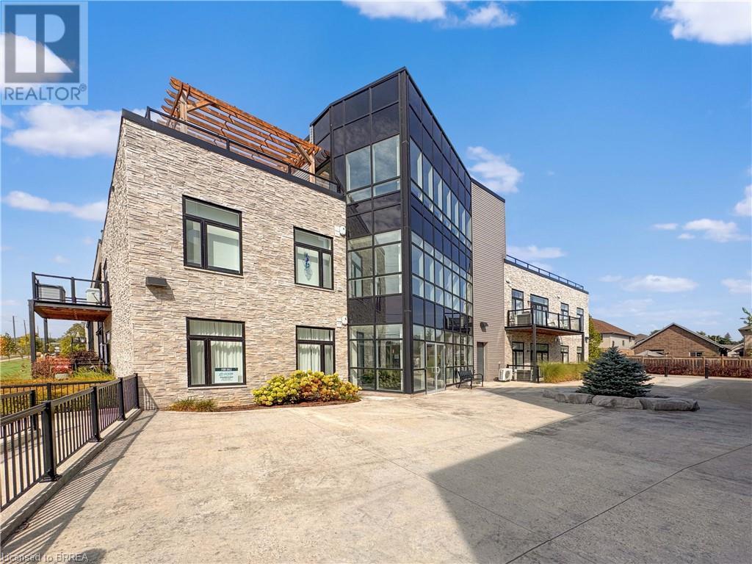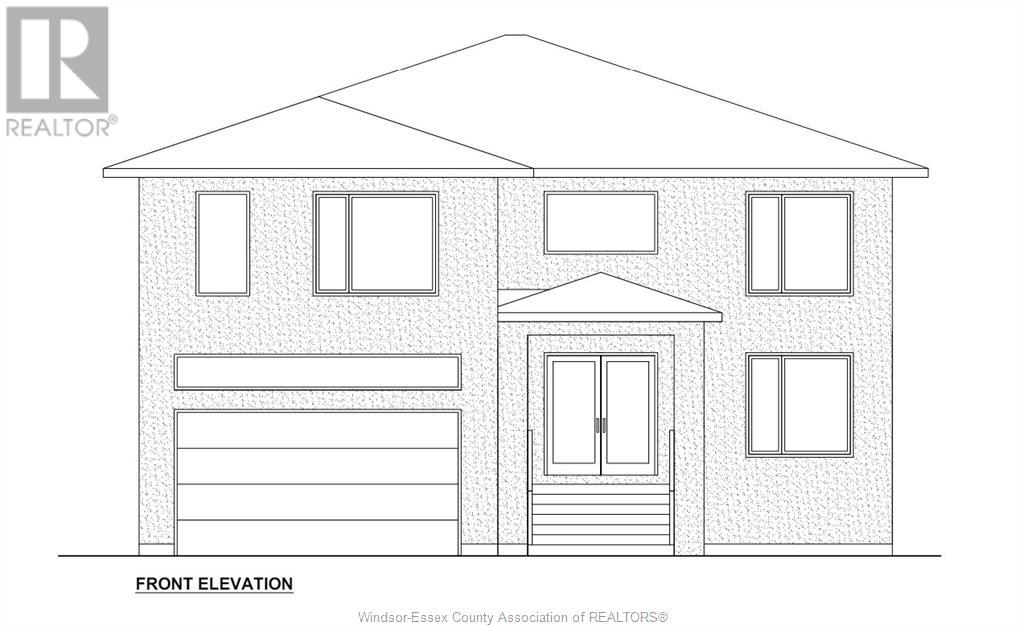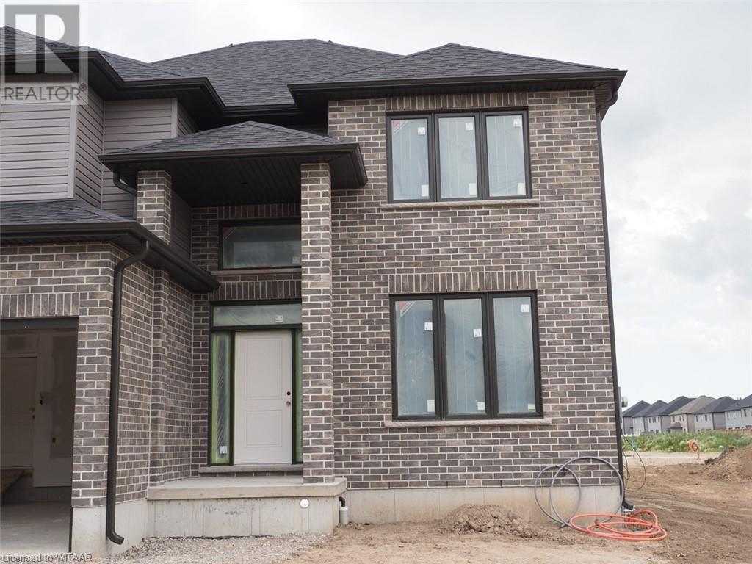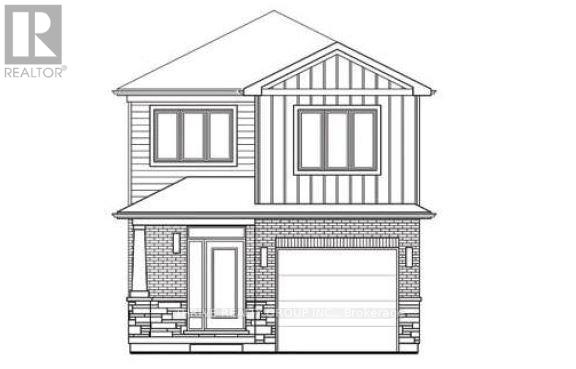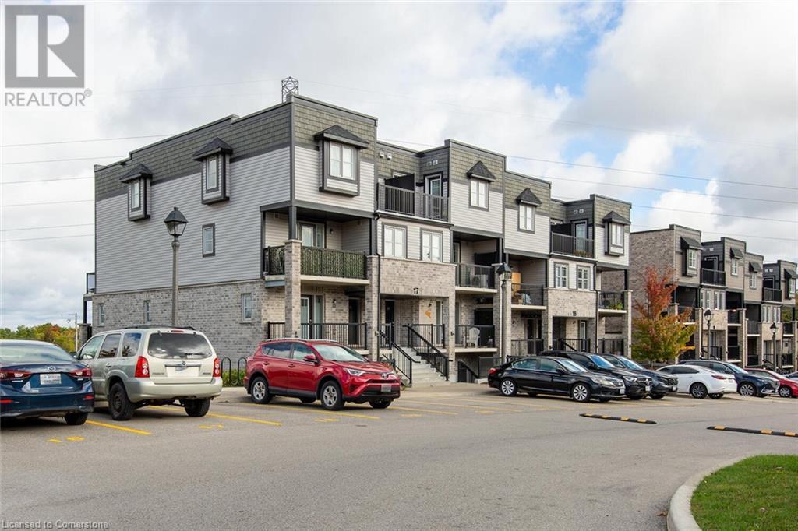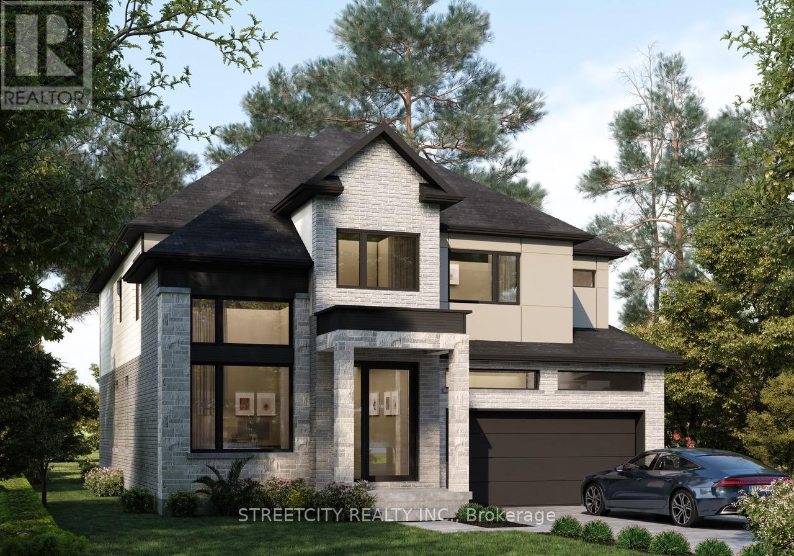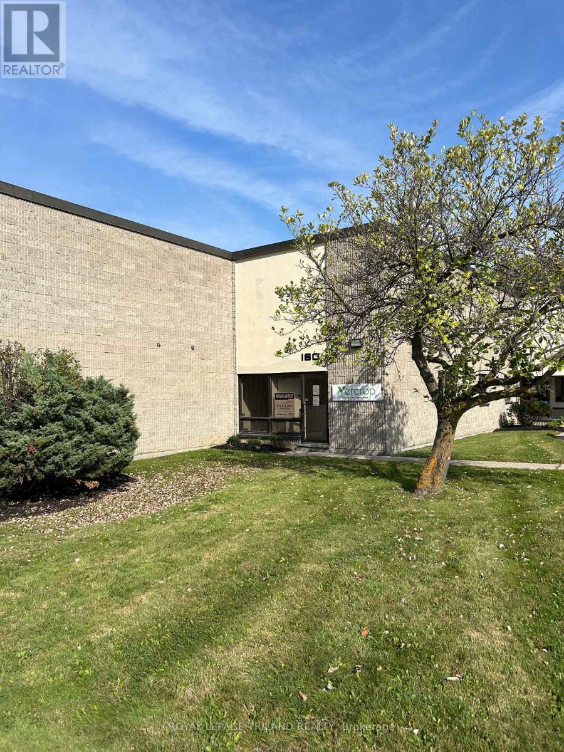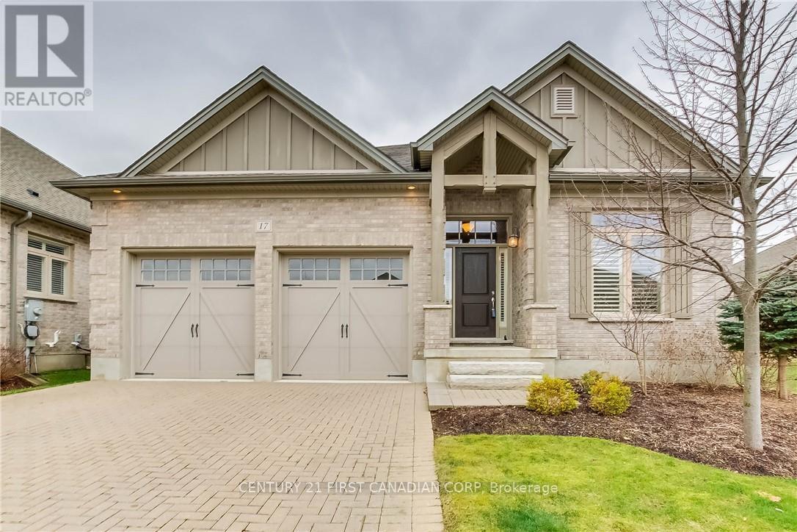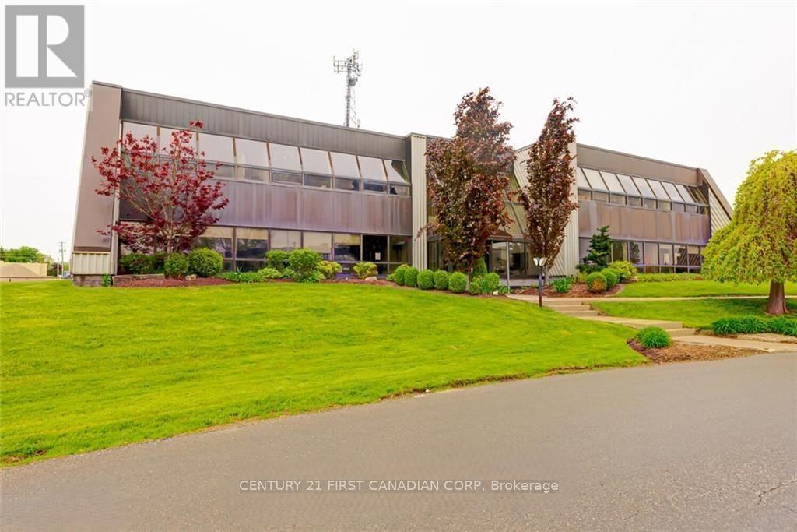67 - 505 Blue Jay Drive
London, Ontario
Discover a spacious 3-bedroom end unit in the sought-after Uplands Pointe, just minutes from the BEST SCHOOL JACK CHAMBERS Western University, Masonville Place Shopping Mall, and University Hospital. This bright home features hardwood floors, a cozy gas fireplace, and a modern white kitchen with ample storage. The primary bedroom boasts a walk-in closet and ensuite, while the upper level also offers two additional bedrooms, a main bathroom, and convenient second-floor laundry. Enjoy extra living space in the finished lower level, perfect for entertaining. With a private deck, single-car garage, and additional parking, this quiet, well-maintained complex is ideally located near parks, community centers, and shopping. All major appliances and window coverings are included-- perfect for your next home. (id:58576)
Century 21 First Canadian Corp
525 High Street
North Bay, Ontario
This centrally located, cash flowing 7-unit multi-family residential building generates an impressive annual gross income of $107,460. The property consists of five spacious 2-bedroom units, one bachelor unit, and a newly renovated 3-bedroom unit offering views of Lake Nipissing and the downtown area. Blending modern touches with original charm, the building features tall ceilings, crown molding and elegant fireplace accent walls. Three of the 2-bedroom units are currently renting for under market rent, offering excellent potential for increased revenue. Each unit contains it's own rental hot water tank-tenants are responsible for their own hydro and rental costs, providing a consistent income stream for investors. The property also includes 10 parking spaces, hot water heating throughout, and an annually serviced boiler for maximum efficiency and ease. Recent upgrades include a new fire escape for the 3-bedroom unit (thereby meeting occupancy requirements), Fire safety compliance order completed 2024 with several upgrade throughout the building to meet safety standards, a sewer line replacement in 2020, fire-rated shutters, chimney repairs, new fencing, and improvements to flooring, paint, lighting in several units, and updated coin operated laundry space for all tenants. Situated on a spacious 183'x153' lot, the property offers ample living and parking space for tenants. The projected annual net income is $63,221, accounting for 15% management, vacancy, & maintenance costs, and providing a solid 7% CAP rate. (id:58576)
Realty Executives Local Group Inc. Brokerage
167 Central Avenue
London, Ontario
Up to 19,066 sq ft available in a unique, well maintained downtown office building. This location is ideally situated just steps away from Richmond Row's premier shopping and dining options, providing your team with a vibrant work environment. Enjoy easy access to on-site parking for 43 cars. Building signature signage potential. Available space: 5,753 SF main floor (former credit union), 7,560 SF second floor (former dental supplier) and 5,753 SF lower level space providing additional offices and meeting room space. Floors may be leased together or separately. Additional rent: $10.84 per sq ft (2024 est.). Zoning: h-5*R3-1/R4-1/R8-4/OC7/RO3 which allows Medical/dental offices, Offices, Personal service establishments, Studios, Financial institutions, Business service establishments, Day care centres, Restaurants, Retail and more. (id:58576)
A Team London
66 Hanlan Street South
Essex, Ontario
Great custom built home in a nice neighbourhood of Essex. Backing onto a park. Fenced-in yard with pond, deck, shed and a detached one car garage that makes a terrific workshop or man cave. The house shows beautifully, main floor has a living room, a gorgeous big kitchen with granite countertops, and a nice eating area that exits to the yard. Upper floor is 3bds, and a 4pc bath. Lower level has a new family room with a cozy gas fireplace, a 3pc bath, a large bedroom, and laundry area. There's a crawl space, great for storage and that is where the furnace is. Pella windows, oak hardwood floors, porcelain tile, gas forced air, central air heat pump/22 copper plumbing, copper wiring, 200 AMP service. Easy walk to hockey arena, soccer fields, and baseball fields. Call today to view this beautiful family home. (id:58576)
Century 21 Local Home Team Realty Inc.
85 Morrell Street Unit# 116 A
Brantford, Ontario
Quality construction paired with executive style living is the ultimate goal of the Morrell Lofts & Condos. Welcome home to maintenance free living at it’s best. This 2 bedroom, 1 bathroom 1-level executive suite features, high end finishes & attention to detail. Engineered hardwood flooring sweeps the entire unit, with alluring 12ft ceilings and 8ft doors that create an open and airy feel. Pot lighting is found in the main area, creating a sophisticated ambiance. Extra height white cabinetry, marble tile backsplash, crown moulding, under cabinet lighting and quartz countertops are just a few details found in the chef’s kitchen. The guest room is generous in size perfect for guests or an office. Return home to luxury after a long work week with a large master bedroom, ample closet space and a beautiful ensuite privilege with the gorgeous tile and quartz countertops. Relax with a glass of wine on your 9×20 foot terrace with glass railing and privacy wall. Don’t forget about the roof top sitting area and upper level mezzanine to relax with your guests. The perfect relaxation spot during summer months. Why settle when you can have it all! (id:58576)
Real Broker Ontario Ltd
55 Secord St
Thunder Bay, Ontario
***LIVE IN ONE RENT THE OTHER***COZY & CUTE IN BAY ALGOMA AREA NEAR LU LAW SCHOOL******LEGAL NON-CONFORMING DUPLEX***EXCELLENT LOCATION***Extremely Well-Maintained 2 Storey, 3 Bdr Up, 2 Bdr Main, 2.5 Bth, 2 Kitchens, Refinished Hardwood Floors, Newer Paint, New Deck & Balcony, Most Newer Windows, All Appliances. Mid Shingles (2015).100 Amp*Near Law School,Bay Algoma, Downtown Waterfront District*CALL ANYTIME FOR INFO* (id:58576)
Royal LePage Lannon Realty
5195 Rafael Street
Tecumseh, Ontario
Welcome to Old Castle Heights in Tecumseh, SINGH CUSTOM HOMES is proud to announce new 2-storey detached model, 4 bed, 3 full baths, premium custom kitchen w/Island & walk-in pantry, granite/quartz counter tops, spacious living/family/dining rooms, hardwood/ceramic floors through out, grade entrance, includes Tarion Warranty, Close to Costco/major stores, south Windsor, highway 401, new MEGA Hospital, Parks, Walking Trails, Top rank Schools. To be built. Call for more details. (id:58576)
Century 21 Request Realty Inc - 606
834 Exmouth Street Unit# 21
Sarnia, Ontario
Looking for a great condo that’s also affordable? This 2 bedroom, 1.5 bath unit is perfect for first-time buyers and investors. It's affordable and convenient, located near amenities and with assigned parking. Appliances are included, new flooring and freshly painted, so it's ready to move in! Don't miss out on this fantastic opportunity to own your own home or investment property. Condo fees is $363. Schedule a viewing today! Listed as both Residential & Condo (id:58576)
Exp Realty
Lot 82 Sycamore Drive
Tillsonburg, Ontario
**PROMOTIONAL OFFER For the First 3 SALES of Move-in Ready Homes. Choose from one of two options: OPTION 1: receive $25K OFF the purchase price. OPTION 2: Appliance Package valued at up to $12K, along with a credit of $12,000 after closing to help you reduce your monthly payments by $500/month for 2 years* Terms and conditions apply**Step into this exceptional spec home showcasing the expansive 'Thames' floor plan, thoughtfully designed for growing families in a warm, new home community. Tailored for family comfort, the entrance welcomes you with an open-to-above foyer, setting the tone for the main floor featuring an inviting eat-in kitchen, dining room and living room, all graced with soaring 9' ceilings. Natural light floods the home through abundant windows. Upstairs, discover four generously proportioned bedrooms, highlighted by a spacious master bedroom boasting a large ensuite. Two additional bedrooms share a convenient cheater ensuite, complemented by a third full bathroom for guests. Completing the layout is a fourth bedroom, ideal for those needing extraspace without compromising on quality or budget. (id:58576)
Century 21 Heritage House Ltd Brokerage
452 Surrey Drive
North Bay, Ontario
Welcome to your brand new dream home at 452 Surrey Dr., nestled in one of the most prestigious and sought-after neighborhoods in North Bay. This exquisite residence boasts over 3,500 square feet above grade, offering ample space and luxury. Overlooking the city and the lake, the home features four spacious bedrooms, including a master suite upstairs complete with its own en suite bathroom and walk-in closet. An additional bedroom is also located upstairs, while the main floor houses two more large bedrooms. The open-concept living area is perfect for entertaining, highlighted by a generously sized island with granite countertops and top-notch finishings throughout. Step out onto the covered front porch to take in breathtaking city views and stunning sunsets. The home comes fully landscaped, and if you act now, you have the opportunity to select your own finishing touches. Don't miss this rare chance to own a piece of paradise in North Bay. This property is located close to schools, beautiful walking trails and walking distance to the Laurentian Ski Hill. (id:58576)
Royal LePage Northern Life Realty
83 - 101 Meadowlily Road S
London, Ontario
MEADOWVALE by the THAMES! This desirable end unit is designed with a timeless architectural style, these homes feature a stylish facade of vertical and horizontal low maintenance vinyl siding, complemented by elegant brick and stone with thoughtful consideration of the natural surroundings. Features 3 spacious bedrooms, ensuite bath plus a second full bath and 2-piece powder room. Enhanced trim details contribute to the fresh yet enduring character of the homes. With features such as private balconies off the primary suite offer the perfect spot for quiet reflection, with partial views of Meadowlily Woods or Highbury Woods, and rear decks for entertaining friends and family. Nestled amidst Meadowlily Woods and Highbury Woods Park, this community offers a rare connection to nature that is increasingly scarce in modern life. Wander the area surrounding Meadowvale by the Thames and you'll find a well-rounded mix of amenities that inspire an active lifestyle. Take advantage of the extensive trail network, conveniently located just across the street. Nearby, you'll also find golf clubs, recreation centers, parks, pools, ice rinks, and the ActivityPlex, all just minutes away, yet you are only minutes from Hwy 401. (id:58576)
Thrive Realty Group Inc.
80 - 101 Meadowlily Road S
London, Ontario
Rare end unit model, The Burreed, has the the enhanced appeal of a dual-entry home design, where the back of your home is as beautiful as the front. These contemporary townhomes feature covered entry porches, vertical and horizontal low-maintenance vinyl siding, brick and stone accents, and extra-large windows throughout. The Burreed model offers an optional bump out to create a full laundry room on the second level. Nestled amidst Meadowlily Woods and Highbury Woods Park, this community offers a rare connection to nature that is increasingly scarce in modern life. Wander the area surrounding Meadowvale by the Thames and you'll find a well-rounded mix of amenities that inspire an active lifestyle. Take advantage of the extensive trail network, conveniently located just across the street. Nearby, you'll also find golf clubs, recreation centers, parks, pools, ice rinks, and the ActivityPlex, all just minutes away, yet you are only minutes from Hwy 401. (id:58576)
Thrive Realty Group Inc.
66 - 101 Meadowlily Road S
London, Ontario
MEADOWVALE by the THAMES! With over 2,000 sq ft, The Aster model is a spacious 4 bedroom, 2.5 bath home, with several options available. Nestled amidst Meadowlily Woods and Highbury Woods Park, this community offers a rare connection to nature that is increasingly scarce in modern life. Wander the area surrounding Meadowvale by the Thames and you'll find a well-rounded mix of amenities that inspire an active lifestyle. Take advantage of the extensive trail network, conveniently located just across the street. Nearby, you'll also find golf clubs, recreation centers, parks, pools, ice rinks, and the ActivityPlex, all just minutes away, yet you are only minutes from Hwy 401. (id:58576)
Thrive Realty Group Inc.
52 - 101 Meadowlily Road
London, Ontario
The Trillium model is a spacious 4 bedroom, 2.5 bath home, with several options available. Nestled amidst Meadowlily Woods and Highbury Woods Park, this community offers a rare connection to nature that is increasingly scarce in modern life. Wander the area surrounding Meadowvale by the Thames and you'll find a well-rounded mix of amenities that inspire an active lifestyle. Take advantage of the extensive trail network, conveniently located just across the street. Nearby, you'll also find golf clubs, recreation centers, parks, pools, ice rinks and the ActivityPlex, all just minutes away, yet you are only minutes from Hwy 401. (id:58576)
Thrive Realty Group Inc.
104 Mitton Street South
Sarnia, Ontario
This 1,000 square foot commercial space, ideal for either retail or office use, is available for lease in great Mitton Village location. Situated in an area with both transit and foot traffic, this busy location features excellent visibility. The building’s layout is versatile and can be customized to suit various business needs. The large front window invite ample natural light, creating a bright and welcoming atmosphere for clients and customers alike. Lease terms are attractive, with rent offered at a competitive rate plus hydro. The landlord may consider leasehold improvements. Tenant is to conduct own due diligence with respect to Tenant required use vs City of Sarnia zoning permitted uses. (id:58576)
Exp Realty
344 Richmond Street E
London, Ontario
Client RemarksWelcome to 344 Richmond Street, a prime investment opportunity in the heart of downtown. This three storey brick building has 4 upper residential units and a main floor commercial retail unit plus an unfinished basement allowing for extra storage. It is located in a high traffic area and within walking distance to shops, restaurants, public transportation as well as VIA Rail and Intercity Bus Terminal. With a prime downtown location, high traffic, and versatile mixed-use potential, this property presents a compelling investment opportunity. (id:58576)
The Realty Firm Inc.
1545 Mulberry Street
London, Ontario
STUNNING EXECUTIVE 2-STORY IN A FANTASTIC NEIGHBORHOOD. 3 LARGE BEDROOMS WITH LOADS OF NATURAL LIGHT + 2 BATHS ON THE UPPER LEVEL. LIVING ROOM, DINING ROOM, FANTASTIC EXPRESSO-COLORED KITCHEN WITH HUGE ISLAND. NOTE ALL KITCHEN + ISLAND COUNTERS ARE HARD SURFACES. THE MAIN FLOOR FAMILY ROOM IS ENORMOUS WITH A GAS FIREPLACE + A WALL SURROUNDED BY BOOKSHELVES OF WINDOWS. 3.5 BATH AND A LOWER LEVEL WITH AN ELECTRIC FIREPLACE THAT IS A MUST-SEE! OUTSIDE A FENCED REAR YARD + CUSTOM DECK INDEED FOR THE FAMILY + ENTERTAINING (id:58576)
Sutton Group Preferred Realty Inc.
1989 Ottawa Street S Unit# 17e
Kitchener, Ontario
Discover modern living at its finest in this stunning, contemporary two bedroom, two bathroom, two-story condo, designed with family comfort and style in mind. The open-concept layout enhances the flow between living, dining, and kitchen spaces, while the two levels provide added privacy and versatility. You will love: 1. 2 Spacious Bedrooms: especially the primary that offers access to the balcony, bedrooms are located on the second floor, offering privacy. 2. 2 Modern Bathrooms, 2 pcs in the common area and the main 4 pcs on the second floor. 3. 2-Story Layout: Maximizes space and privacy with living areas on the first floor and bedrooms on the second.4. Open-Concept Design: Perfect for entertaining, with a seamless flow between living, kitchen and dining areas.5. 2 Private Balconies: Enjoy outdoor living with balconies on each floor for your morning coffee or evening retreat.6- Family Oriented Community: Nestled in a neighborhood with parks, schools, this homes contemporary design, combined with a thoughtful two-story layout, creates an ideal setting for families seeking both style and comfort in a vibrant community. (id:58576)
RE/MAX Realty Services Inc M
1665 Ottawa Street
Windsor, Ontario
ATTENTION ENTREPRENEURS! EXCLUSIVE OPPORTUNITY IN WALKERVILLE ON HIGHLY VISIBLE OTTAWA ST. BEAUTIFULLY RENOVATED MAIN FLOOR UNIT WITH BASEMENT. BAMBOO FLOORS, FRESH PAINT, HIGH CEILINGS, 2 SEPARATE ROOMS & RECEPTION AREA WITH GALLERY WINDOW DISPLAY & KITCHENETTE. STEPS FROM WILLISTEAD PARK, FREE PARKING NEARBY. BUILT & DESIGNED W/ ELEGANT FIXTURES. EXCELLENT FOR SPA OR BEAUTY INDUSTRY AND OTHER PROFESSIONALS LOOKING FOR TURN KEY OPPORTUNITY. TENANT PAYS ALL UTILITIES. BEST SHOWING TIMES ARE SUNDAY/MONDAY ANY TIME. FOR OTHER TIME SLOTS PLEASE CALL AND PLS ALLOW 24-48 HOURS FOR ALL SHOWINGS. SCHEDULE A VIEWING TODAY! (id:58576)
Deerbrook Realty Inc. - 175
1294 Tourangeau
Windsor, Ontario
NEW BUILD SEMI-RAISED RANCH IN EAST WINDSOR, OFFERING 2+2 BEDROOMS, 2 FULL BATHROOMS, OPEN CONCEPT LAYOUT, HARDWOOD, LAMINATE & CERAMIC FLRG ONLY, 2ND KITCHEN, SINGLE ATTACHED GARAGE, Fully finished up and down. (10X10) SUNDECK, GRADE ENTRANCE. Call L/S FOR MORE INFO. MANY MODELS TO CHOOSE FROM. (id:58576)
RE/MAX Preferred Realty Ltd. - 585
387 Clarence Street
London, Ontario
Everyone knows this Iconic address in Downtown London. 387 Clarence Street, formerly known as the ""Bud Gowan Antiques"" building, this site is prime for redevelopment of something truly unique. With zoning which allows numerous uses from Commercial to Residential applications, the possibilities are endless. Situated in the true heart of Downtown London and with many newly built and proposed residential units surrounding the area, this can be a great location for your new business (ad)venture. Two new residential towers, and one just recently opened, are planned to rise just next door to the south which means a possible captive audience of potentially hundreds of new downtown residents for various business applications. The building has been cleared to the brick walls and is a blank canvass for you to create your masterpiece. Be a part of the downtown renaissance. This is where it can begin. (id:58576)
Royal LePage Triland Realty
69 Oliver Street
London, Ontario
Purpose built all brick 6 unit apartment building with a metal roof. 3 storey walk up consists of 5 spacious 2-bedroom units and a 1-bedroom apartment. Laundry room on lower level, coin operated. Separate hydro meters so all rents are plus Hydro. Quiet location in the East end near a school and shopping.Gross income approximately $64,476.00. Huge upside potential on the tents of approximately $47,064.00 which adds about $800,000.00 in value to the property. Income and expenses information available in the documents. **** EXTRAS **** Don't miss out on this huge potential, this new price of $1,099,000 is a reduction of $200,000 from previous Listing. (id:58576)
Sutton Group - Select Realty
100 St George Street
London, Ontario
Downtown light industrial or office conversion opportunity. Approx 12,000 sq feet available over 2 floors of this vintage brick, post and beam building. High main floor ceilings with exposed timber posts and beams, small loading dock entrance w/arched doors lead to a partially refurbished area at the east end of the building and washroom. The lower level has a drive down bay entrance, separate steps at the west end and consists of a large shop, office space and washroom. Competitive lease rate of $6.00 + HST per sq. foot net for main level and $5.00 per sq. foot net for basement level. Approx $2.00 + HST per sq. foot additional rent. Existing use is Service Trades, current zoning is Office Residential which allows for professional and service offices. Fabulous downtown location just steps to many apartment buildings and Richmond Row. Parking is limited at this time but more will be available in April 2025.**$6.00 lease rate is for the whole 12,000 sq ft** Contact listing agent for more information. **** EXTRAS **** Please contact Listing agent for more information regarding parking details. See documents tab for sketch of main floor plan. (id:58576)
Pinheiro Realty Ltd
309 - 1459 Trafalgar Street
London, Ontario
This beautifully renovated 1-bedroom apartment offers a fresh, modern feel from top to bottom. Available immediately, step into the bright and spacious living room, perfect for relaxing or entertaining, and enjoy the eat-in kitchen complete with a decorative tile backsplash and brand-new LVP flooring throughout. The 4-piece bath has been tastefully upgraded, adding to the overall charm. Step outside to your private balcony for a breath of fresh air. With easy access to highways for commuters, on-site laundry, and transit just steps away, convenience is at your doorstep. Nestled in a well-managed complex, you're also close to many amenities, making this apartment the perfect place to call home. (Photos from same building - different unit) (id:58576)
Revel Realty Inc.
2001 Cedarpark Drive
London, Ontario
Welcome to 2001 Cedarpark Drive - a home that truly must be seen to be appreciated! With its striking modern exterior and captivating blue concrete and stone facade, this custom-built 4-bedroom, 4.5-bathroom residence is designed for both style and functionality. As you approach, you'll be greeted by beautifully landscaped perennial gardens and a double interlocking stone driveway leading to a double garage. The inviting double doors open into a spacious foyer, exterior is complemented by an electric car charger and a French drain on the south side. Step into the fully fenced backyard, featuring a poured concrete patio with a gate to a serene wooded area and a 10.5x18 heated saltwater plunge pool (2021).Inside, the home boasts European-style tilt-and-turn windows throughout, with engineered hardwood and 2x2 tiles in wet areas. The open-concept main floor features a living room with an integrated entertainment unit, an eat-in kitchen equipped with a sleek electric fireplace, quartz countertops, and stainless steel appliances. A 2pc powder room and a versatile bonus space for formal dining or a lounge area complete this level. Head upstairs to discover a well-appointed laundry room and a primary suite spacious enough for a king-sized bed, featuring an en-suite with double sinks, a soaker tub, and a walk-in tiled shower. The second bedroom serves as a Jr. Primary suite with a walk-in closet and private 3pc washroom. Two additional bedrooms and a family bathroom round out the upper level.The versatile basement, accessible from both the main floor and exterior, adds an impressive 950 sqft of living space. It includes a 3pc washroom, a recreation room, and plumbing for a future wet bar or kitchenette, with a hidden door leading to the utility room.Located near the Thames Valley Parkway, turtle pond, duck pond, parks, and an apple orchard, this exceptional home offers both tranquility and convenience. Don't miss your chance to make it yours! (id:58576)
Streetcity Realty Inc.
312 - 1459 Trafalgar Street
London, Ontario
This beautifully refreshed 2-bedroom apartment offers a modern feel from top to bottom. Available immediately, step into the bright and spacious living room, perfect for relaxing or entertaining, and enjoy the eat-in kitchen complete with a decorative tile backsplash and brand-new LVP flooring throughout. The 4-piece bath has been tastefully upgraded, adding to the overall charm. Step outside for a breath of fresh air and enjoy a park and walking path system close to the building. With easy access to highways for commuters, on-site laundry, and transit just steps away, convenience is at your doorstep. Nestled in a well-managed complex, you're also close to many amenities, making this apartment the perfect place to call home. (Photos from another unit in the same building) (id:58576)
Revel Realty Inc.
306 - 1459 Trafalgar Street
London, Ontario
This beautifully renovated 1-bedroom apartment offers a fresh feel from top to bottom. Available immediately, step into the bright and spacious living room, perfect for relaxing or entertaining, and enjoy the eat-in kitchen complete with a tile backsplash and new LVP flooring throughout. The 4-piece bath has been tastefully upgraded, adding to the overall charm. Step outside for a breath of fresh air and take a walk in the park to enjoy the nearby walking paths. With easy access to highways for commuters, on-site laundry, and transit just steps away, convenience is at your doorstep. Nestled in a well-managed complex, you're also close to many amenities, making this apartment the perfect place to call home. (Photos are sourced from a different unit in the same building) (id:58576)
Revel Realty Inc.
495 Springbank Avenue
Woodstock, Ontario
Welcome first time home buyers and investors. This 3 bedroom, 1 1/2 bath townhouse condo is located in the growing city of Woodstock. The home features a large eat-in kitchen and cozy family room with wood burning fireplace. You'll find 3 generous-sized bedrooms on the second floor with the master bedroom featuring a cheater en-suite. The partially finished basement consists of a large rec room and utility room with laundry and future bathroom rough-in. With all the amenities you would need close by, the location is ideal for all homeowners (id:58576)
Century 21 First Canadian Corp
1&2 - 1440 Jalna Boulevard
London, Ontario
Exciting Business Opportunity in South London! Step into your dream entrepreneurial venture with this fully licensed LLBO restobar and hookah lounge, Sky Lounge. This vibrant venue accommodates up to 141 patrons, featuring a spacious layout of approximately 3,000 SF, ideal for large events and gatherings. The fully equipped kitchen boasts an 8-foot commercial hood, making it perfect for your culinary creations. Currently serving a delectable Mediterranean menu, the possibilities for expansion are endless! With over 70 hookahs available, guests can enjoy a unique and relaxing experience.The elevated stage adds an extra touch, allowing for live music and entertainment, creating a lively atmosphere that will draw in crowds. Plus, with ample free parking, accessibility is a breeze. Don't miss out on this exceptional opportunity to own a thriving business in a sought-after location. (id:58576)
Exp Realty
278 Rankin Avenue
Windsor, Ontario
Duplex! Attention first-time home buyers and investors! This home offers great potential and is ideal for multi-generational families. The upper unit features two bedrooms, a nice kitchen, a full bathroom, and in-suite laundry. The lower unit, which includes the main floor and basement, offers three bedrooms, a kitchen, and a 3-piece bath in the basement. There is potential to add another bathroom on the main floor. The large attic space could also be finished for additional living space. Located within walking distance to the university, this solid brick home is a fantastic opportunity. Offers are being accepted at any time. Please note: the seller has never lived in the property, and neither the seller nor the seller's agent make any representations, warranties, or guarantees. The house is being sold AS IS. (id:58576)
Streetcity Realty Inc.
3077 White Oak Road
London, Ontario
Exciting development opportunity. Potential for 5 or 6 residential lots off Bateman (lot frontages would be on Bateman, not White Oak Road) or small commercial development (plaza, doctors office, clinic, dental). Currently an updated home on the lot with large garage and pool Very livable if Buyer wanted to occupy the residence. (id:58576)
Royal LePage Triland Realty
3077 White Oak Road
London, Ontario
Exciting development opportunity. Potential for 5 or 6 residential lots off Bateman (lot frontages would be on Bateman, not White Oak Road) or small commercial development (plaza, doctors office, clinic, dental). Currently an updated home on the lot with large garage and pool Very livable if Buyer wanted to occupy the residence. (id:58576)
Royal LePage Triland Realty
230 Edinburgh Street
London, Ontario
Welcome to Your New Home in West London! Step into this charming yellow brick home, perfectly situated in the heart of West London. Whether you're a first-time homebuyer, an investor seeking rental income, or looking to downsize, this property offers the ideal blend of comfort and convenience. Enjoy the unbeatable proximity to Western University, shopping, schools, and downtown. Inside, you will find a surprisingly expansive layout. The inviting living room flows seamlessly into the dining area and a stunning kitchen featuring a gas stove and granite countertops perfect for culinary enthusiasts and entertaining. The primary bedroom is complete with a four-piece ensuite. Two additional generously-sized bedrooms offer ample space, with one featuring a convenient walk-in closet. The lower level enhances your living space with a cozy family room, adorned with a gas fireplace and large windows. The utility/laundry room provides additional storage, making life easier. Step outside to a fully-fenced yard that ensures privacy and security. The back patio is perfect for summer gatherings or quiet evenings, while a storage shed keeps your outdoor area organized. With Budweiser Gardens, vibrant shops, and delicious eateries nearby, this home offers a lifestyle full of activity and enjoyment. Plus, University Hospital and public transportation are just moments away. Don't miss your chance to own this West London home! Schedule a viewing today and make this home yours! (Home is currently tenanted and photos are from previous listing- with permission) (id:58576)
The Realty Firm Inc.
33 Lucas Road
St. Thomas, Ontario
MOVE IN READY. Mapleton Homes ""The Aberdeen"" is an open concept home complete with SEPARATE side door entry to the basement for potential additional income or extra family members. Featuring spacious bedrooms and second floor laundry. 9ft Ceilings and 8ft doors on the main floor and high quality kitchen cabinetry from a local cabinet maker. Situated on a spacious building lot close to quality schools, shopping, and a bustling economy with many new industries making St Thomas their home including Amazon and the new VW Battery plant. An easy and quick commute to London, minutes from the 401 for work or travel and minutes from the lake and quaint beach towns for those summer weekends. Mapleton Homes offers many different build/design plans for every stage of life from the perfect starter home, empty nesters or growing families looking for more space. Manor Wood has it all and Mapleton Homes can help. Contact the listing agent for more details. (id:58576)
Streetcity Realty Inc.
1621 Medway Park Drive
London, Ontario
Being Built: Introducing the Springfield lV, Mapleton Homes latest offering. Situated in desirable Northwest London this homes features 2897 Sq ft of inviting living space for your family to call their own. This 4 bedroom, 3.5 bath home features quartz countertops, quality cabinetry in the kitchen and bathrooms and walk-in pantry. Bright and open concept living area makes entertaining effortless. There is a separate SIDE DOOR entry allowing direct exterior access to the basement for a future teenage retreat or a granny suite etc. The upper level features an oversized primary with ensuite with soaker tub, and three additional generous sized bedrooms all having direct access to a bath rm. This home comes complete with additional builder upgrades including stained wooden main staircase, electric fireplace and upgraded lighting package. The Basement is roughed in for a future bathroom and comes complete with egress windows making it a perfect blank slate for future additional living space. (id:58576)
Streetcity Realty Inc.
156-160 Newbold Court
London, Ontario
Prime south London Industrial space located 5 min from the 401! 10,058 sq ft with two dock loading doors. 17 foot clear height. (id:58576)
Royal LePage Triland Realty
1644 Mardell Street
London, Ontario
Check out this all-brick ranch home with freshly painted walls, a double concrete driveway, central air and a finished basement. The home boasts 3 bedrooms on the main floor with a 4 piece bathroom, a nice living/ dining area and a large family room with 2 piece bathroom in the basement. Located with in walking distance of Fanshawe College, its an excellent investment opportunity or ideal for a single-family residence. The exterior boasts a charming fenced yard with ample shade, a storage shed, and a back deck. **** EXTRAS **** Living/ Dining and Primary bedroom have been virtually staged for the listing photos. (id:58576)
RE/MAX Centre City Realty Inc.
210 - 521 Riverside Drive
London, Ontario
Welcome to Your New Home! beautiful location is perfect for families, professionals, singles, or retirees. Just minutes from downtown amenities, you'll find plenty of shopping nearby and transit right at your doorstep. Enjoy stunning views of the park across the street and the river beyond, with walking trails just a stone's throw away. This spacious 2nd-floor unit has been freshly painted in January 2023 with neutral, modern colors and features upgraded lighting fixtures. The kitchen boasts a new dishwasher (Jan '23), refrigerator (Dec '22), and stove (Mar '23), making it move-in ready. The building offers a range of amenities, including an exercise facility, library/party room, and underground parking for one vehicle. Its also pet-friendly for your furry friends under 25 lbs. With an onsite caretaker, you can be assured of a well-maintained and well-administered building that youll be proud to call home. Dont miss out on this opportunity. Schedule a viewing today! (id:58576)
Century 21 First Canadian Corp
17 - 725 Eagletrace Drive
London, Ontario
Welcome to the ""SANCTUARY"" in Sunningdale West. An exclusive community of one floor homes steps away from Sunningdale Golf and Country Club. Open concept layout with high ceilings and rich hardwood floors. Gourmet kitchen with upgraded cabinetry, granite countertops and built-in appliances will satisfy the chef in the family. Living room with gas fireplace and walkout to an enormous deck, great for entertaining. Spacious primary bedroom with walk-in closet and luxury 5Pc ensuite. Convenient main floor laundry. Finished lower level with grand size family room, 2 more bedrooms and4Pc bath adds to the living space. High end finishes throughout and endless list of upgrades. Very sought after location. (id:58576)
Century 21 First Canadian Corp
551 Knights Hill Road
London, Ontario
Attention Investors!! The perfect Building to add to your portfolio. Minutes to Victoria Hospital +/- 3200 sq.ft. 3. Zoning CC1(9) Medical/Dental, professional Services and Pharmacy. Completely Rented. Tenants pay rent + hydro. Separate Hydro meters. Lower level: rented to Pharmacy and RMT. Main level: 3 Family Doctors Practice. Upper level: Unit #5 CPR instructor, Unit #6 Doctors Cafeteria and private offices. (id:58576)
London Living Real Estate Ltd.
812 - 1103 Jalna Boulevard
London, Ontario
Fantastic location and waking distance to almost everything you need! Opportunity knocks. Welcome to this wonderful and well-maintained building in the heart of White Oaks, and only steps to the mall. This 2-bedroom, 1 bathroom west facing end unit condo, is complete with a balcony and great view! The condo fee includes heat, hydro and water along with a designated underground parking spot and plenty of visitor parking available. Ideally located close to schools, shopping, parks, a community center, library, public transit, Public pool, easy access to highway, restaurants and much more. A fantastic opportunity. (id:58576)
Keller Williams Lifestyles
217 Manitoulin Drive
London, Ontario
Welcome to the Fairmount neighborhood, where convenience meets charm. This 3-bedroom, 2-bath bungalow brick home is perfectly situated on a quiet street, just steps away from local amenities and schools. Families will love the proximity to Tweedsmuir Public School and St. Bernadette's Catholic School, while commuters will appreciate the two nearby bus routes: Hamilton Rd to Byron and Hamilton Rd to Clark & Dundas. The home features a fully fenced backyard complete with three sheds, offering ample storage and outdoor space. Whether you're a first-time homebuyer, downsizer, or investor, this property is a fantastic opportunity. Don't miss your chance to own a cozy home in this desirable neighborhood! **** EXTRAS **** Hot Water Heater - Seller to buy out on Closing (id:58576)
Royal LePage Triland Realty
202 - 1696 Fiddlehead Place
London, Ontario
Available December 1st, this bright and spacious 2-bedroom plus den, 2-bathroom corner unit in the brand-new North Point 2 building offers contemporary living in one of London's most desirable locations. Situated on the second floor, the suite features stunning cityscape views, 10-foot ceilings, large windows for plenty of natural light, and a huge wraparound balcony. The modern kitchen boasts quartz countertops, hardwood flooring throughout, and full-size appliances. The Primary Bedroom has walk-in closet and ensuite bath. The unit also includes in-suite washer and dryer, and underground parking. Located at the corner of Richmond Street and Fanshawe Park Road, steps from Masonville Mall and all major amenities. North Point 2 offers two elevators, guest suites, additional surface parking and storage options, and a resident lounge. Perfect for comfortable and convenient living! (id:58576)
Century 21 First Canadian Corp
45 Braun Avenue
Tillsonburg, Ontario
UNDER CONSTRUCTION with a completion date of March 6, 2025. Freehold (No Condo Fees) 2 Storey Town End unit built by Hayhoe Homes features 3 bedrooms, 2.5 bathrooms, and single car garage. The entrance to this home features covered porch and spacious foyer leading into the open concept main floor including a powder room, designer kitchen with quartz countertops, island and cabinet-style pantry opening onto the eating area and large great room with sliding glass patio doors to the rear deck. The second level features 3 bedrooms including the primary bedroom with large walk-in closet and 3pc ensuite, a 4pc main bathroom, and convenient second floor laundry room. The unfinished basement provides development potential for a future family room, 4th bedroom and bathroom. Other features include, 9' main floor ceilings, Luxury Vinyl plank flooring (as per plan), Tarion New Home Warranty, central air conditioning & HRV, plus many more upgraded features. Located in the Northcrest Estates community just minutes to shopping, restaurants, parks & trails. Taxes to be assessed (id:58576)
Elgin Realty Limited
260 Maxwell Street
Sarnia, Ontario
*24 HRS MINIMUM FOR ALL SHOWINGS. *50% REFERRAL FEE WILL BE WITHHELD IF BUYER OR ANY OF THEIR FAMILYIS INTRODUCED TO SAID BUSINESS/PROPERTY BY THE L.A. WELCOME TO 260 MAXWELL ST.; THIS IS THE ONEYOU'VE ALL BEEN WAITING FOR! A GORGEOUS DUPLEX WITH FANTASTIC INCOME. THE FRONT BACHELOR UNIT ISRENTED FOR $735/MO., THE 3-BEDROOM UNIT IS RENTED FOR $2475/MO., & THE GARAGE IS RENTED TO ACHARITABLE ORGANIZATION & COMES WITH A $7920/YR TAX BENEFIT RECEIPT. THIS HOME IS COMPLETELYRENOVATED TOP-TO-BOTTOM, INSIDE & OUT. UPDATES INCLUDE: BRAND NEW ALL WHITE KITCHEN WITH BRAND NEWSTAINLESS STEEL APPLIANCES, NEW 'NEST' THERMOSTAT, NEW PAVED DRIVEWAY '23, NEWER ROOF '20, VINYLWINDOWS '20, NEWER FLOORING, 200 AMP ELECTRICAL PANEL '20, FURNACE '18, & CENTRAL AIR IN '20 WASSERVICED THIS YEAR. NEWER 1.5 CAR GARAGE BUILT WITH PERMIT (QUITE LARGE 25X15). 10 FT.CEILING &POWERED. SEPARATE SELF-CONTAINED & NEWER BACHELOR UNIT, COMPLETE WITH KITCHEN & 3 PC ENSUITE. 70GAL.HOT WATER TANK IS OWNED. **** EXTRAS **** RENT IS $38,500 AND EXPENSES ARE $11,062. GARAGE COMES WITH $7,900/YR TAX BENEFIT RECIEPT (id:58576)
Streetcity Realty Inc.
2702 - 505 Talbot Street
London, Ontario
27th floor penthouse at the luxurious AZURE. Approx. 2790 square feet of very well planned layout. Open concept living space with sliding door to the large terrace (East/North exposure) with unobstructed view of the city. Custom built kitchen with granite backsplash and counter tops. 3 bdrms plus den/ office. 3baths. The master suite with terrace, lounge area, 5 piece luxury ensuite. Custom carpentry thought out the condo adds even more storage space. 2 lockers , 3 parking spots (1 with electric car charger) come with the unit. The Seller is willing to sell the furniture (negotiable). Building Facilities include Large Professional Exercise Centre w/Plasma TVs, Massive Party Area w/Pool Table, Library, Golf Simulator, Outdoor Roof-Top Terrace Overlooking Thames River and the World Oldest Active Baseball Park! Terrace has Gas Fireplace, Gas BBQs, Patio Furniture. (id:58576)
Sutton Group Preferred Realty Inc.
B - 1785 Wonderland Road N
London, Ontario
Discover an incredible leasing opportunity for upper-floor office space in Fox Hollow, right on Wonderland Rd. N. This commercial property boasts high visibility in a thriving neighborhood. Don't miss out on this prime business prospect! Showings available Monday to Friday after 5 PM and weekends anytime. Contact us now to secure your spot! (id:58576)
Century 21 First Canadian Corp
A - 1785 Wonderland Road N
London, Ontario
Discover an incredible leasing opportunity for upper-floor office space in Fox Hollow, right on Wonderland Rd. N. This commercial property boasts high visibility in a thriving neighborhood. Don't miss out on this prime business prospect! Showings available Monday to Friday after 5 PM and weekends anytime. Contact us now to secure your spot! (id:58576)
Century 21 First Canadian Corp


