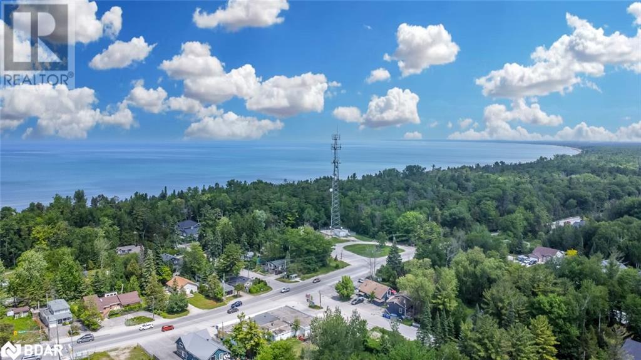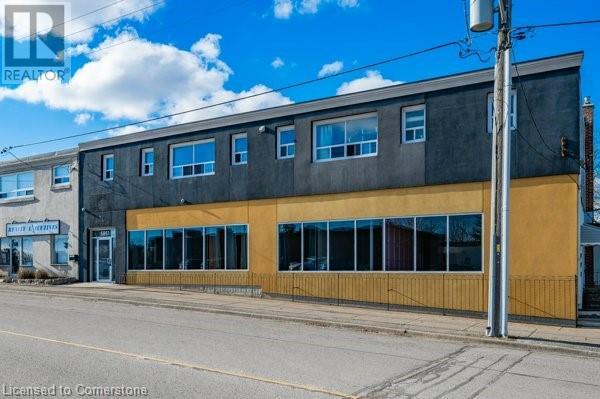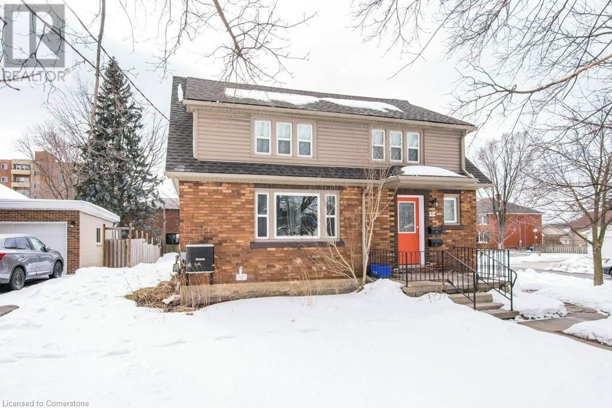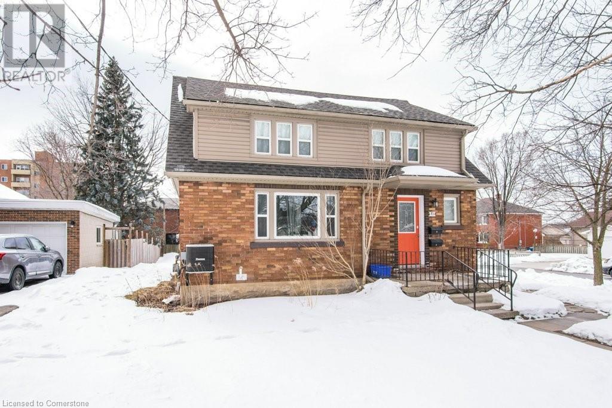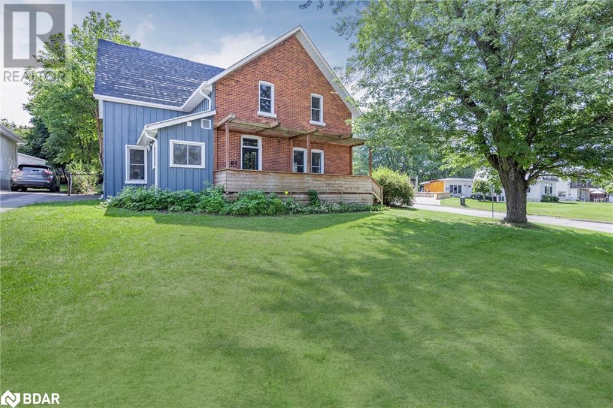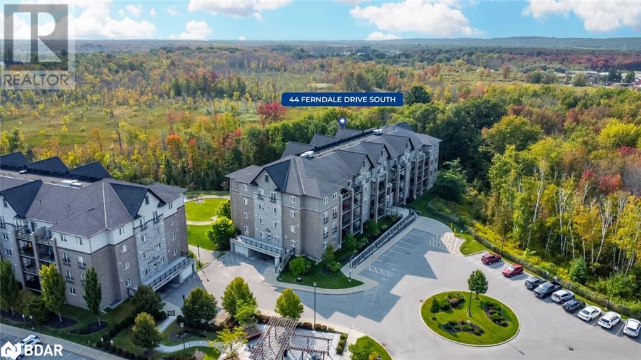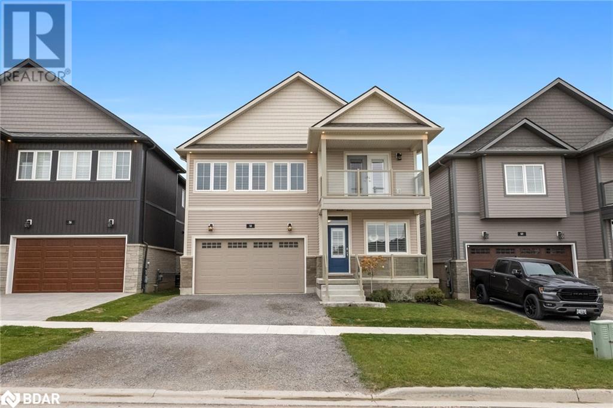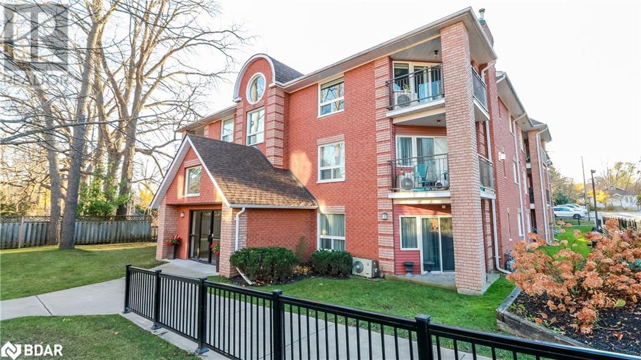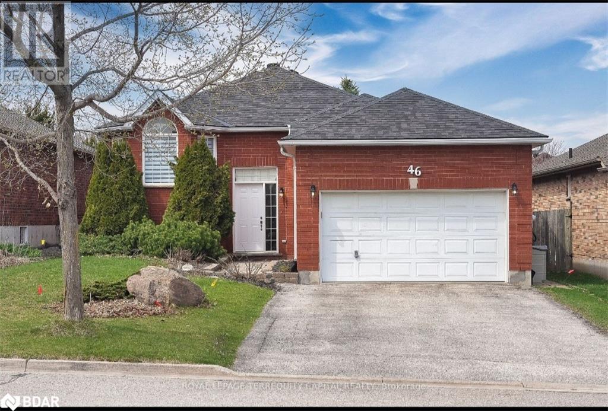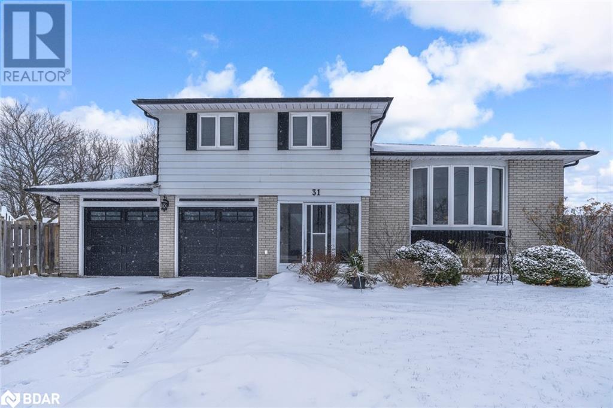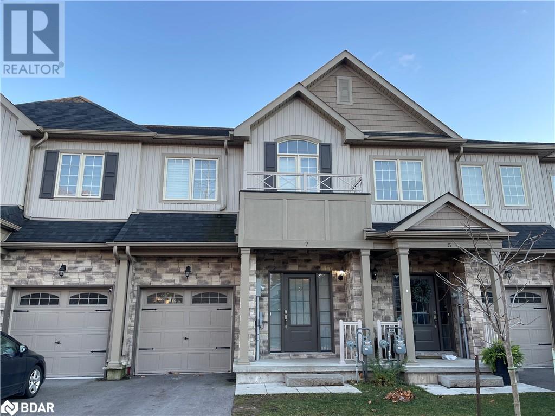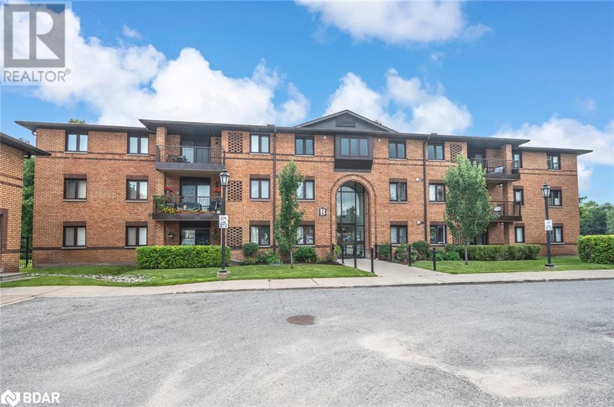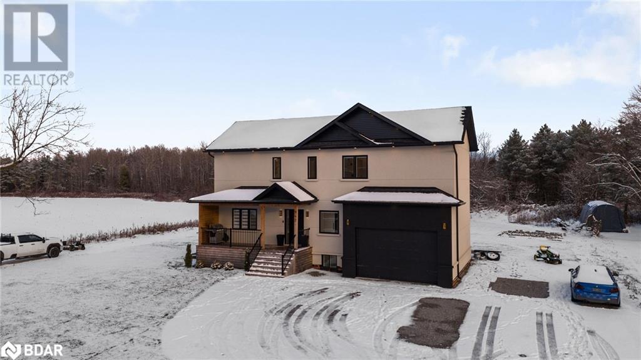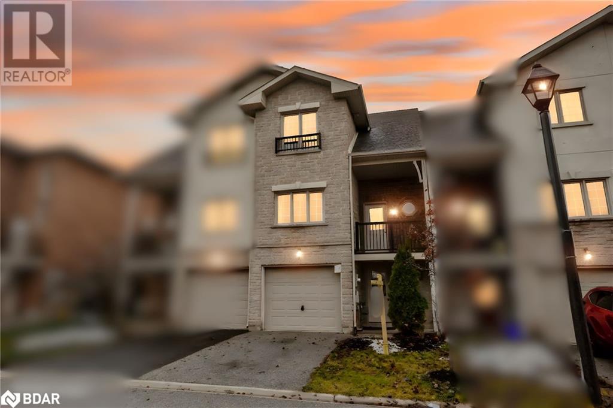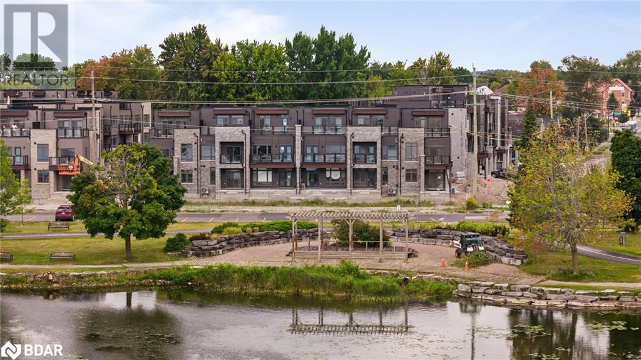3071 Mosley Street
Wasaga Beach, Ontario
EXCLUSIVE 12-UNIT PROPERTY IN A HIGH-DEMAND AREA WITH EXCITING DEVELOPMENT POTENTIAL! Welcome to 3071 Mosley Street. This property is located steps from the water and the new casino, making it an attractive investment. The property is situated on a corner lot with neighbouring vacant land earmarked for teardown and sale. Rezoned for medium density, it provides an opportunity for redevelopment in response to the area's high demand for residential spaces. With a solid cap rate of 6.75%, the property promises a lucrative investment. It comprises 9 single- and 3 double-bedroom units, all with kitchens (12), designed to generate steady rental income. There are no common areas, and tenants are responsible for their own utilities, which keeps operational costs low and maximizes profitability. A detailed profit/loss statement is available for potential buyers, providing insight into the property's financial performance. The property has undergone a seamless transformation from a motel to meet modern residential demands, with an old Phase 1 environmental report (2019) assuring its environmental integrity. The property features an impressive 147.30' frontage on a sizable 0.437-acre lot, offering plenty of space for expansion or additional amenities. Ample parking is available for residents and guests, enhancing its appeal and functionality. Whether you're an experienced investor looking to expand your portfolio or an entrepreneur seeking lucrative opportunities, this property provides an ideal platform for realizing your vision. (id:58576)
RE/MAX Hallmark Peggy Hill Group Realty Brokerage
5851 Royal Manor Drive
Niagara Falls, Ontario
Bright, and modern commercial space available for lease in a well-maintained mixed-use plaza with ample free on-site parking. This move-in-ready 2,900 sq. ft. unit features a main floor reception area, up to ten spacious rooms, a 2-piece washroom, a rear exit/loading door, and additional basement space perfect for storage. The versatile layout is ideal for various uses, including retail, offices, daycare, professional or medical practices, animal grooming, and more. Located in a high-traffic area, this prime space offers excellent convenience and visibility. Prominent signage options ensure your brand stands out, capturing the attention of both passing vehicles and pedestrians. With its many possible uses, this is an outstanding opportunity to grow your business in a thriving location (id:58576)
Royal LePage Burloak Real Estate Services
63 Lightheart Drive
Caledon, Ontario
(4+2) Bedrooms with W/O Legal Basement Apartment + 5 Washroom's in the House!!! Welcome to Your Beautiful 2-Storey Detached Corner Unit Home !!! Main Floor has Separate Living, Family, Dining, Breakfast & Kitchen with Ample of Space!!!This Spacious & Warm Home Provides The Epitome of Luxury Living!!! Freshly Painted & Pot Lights Throughout the House, Light Colour Scheme & Beautiful Upgrades/Renovations Bring Out The Modern Luxury Of 21st Century Living!!! 4 Bedrooms & 3 Washrooms on Main/Upper Level, Along with 2 Bedrooms & 2 Washrooms Legal Basement Apartment with Walk-Out (To Backyard) Plus Separate Laundries & Kitchen Allowing For Additional Income Opportunity in!! Many Caveats Such As A Cozy Office Space (or Reading Nook) on the 2nd Floor, Custom Cabinetries, Carpet Free House, And Much More!!! Minutes From Hwy 410 (North & South Accessibility), Close To Grocery Stores, Public Transit, Pharmaceuticals, Community Center, & More! Don't Miss This Opportunity To Make This Your Forever Home!!! Book A Showing & See The Magic Yourself!! **** EXTRAS **** Don't Miss The Opportunity To Make This Stunning Home Yours! Schedule Your Private Showing Today & Experience The Epitome Of Luxury Living!!! (id:58576)
Exp Realty
624 Bayview Drive
Midland, Ontario
Welcome to 624 Bayview Drive, Midland. Truly an exceptional home featuring 3 bedrooms, 1 bathroom, and a finished basement. Situated in a tranquil, established, family friendly neighborhood, this property has so much to offer: 50x100 fully fenced lot, landscaped yard with significant recent upgrades done to the home exceeding 40K. Updates include: furnace, air conditioning, bathroom, luxury vinyl flooring, shingles, soffit and fascia & gutter guards, all doors, all windows replaced with triple-pane glass throughout, new front door, deck with permanent awning, and updated electrical. Conveniently located near shopping, restaurants, schools, parks, trails and convenient access to Hwy 12. This well maintained home represents outstanding value in its category. Arrange your private showing today before this remarkable opportunity slips away. **** EXTRAS **** Lot size as per Geo, House sq ft. as per agent/owner measurements. Furnace & A/C 2018, Windows 2019, shingles 2019, Soffit & fascia 2019,Gutter guards 2023, Permanent awning 2020, triple pane windows 2019, electrical updated approx. 2000. (id:58576)
Century 21 B.j. Roth Realty Ltd.
71 Ethel Street
Kitchener, Ontario
Solid Brick Home currently used as a triplex situated in the Heart of Rosemount! Located within walking distance to Shopping, Schools & moments to the Expressway. This property appeals to both investors and home buyers looking for a great investment. Unit Breakdown – 2 Bedroom Upper Unit with Newer 4 Piece Bathroom, Newer Kitchen & Flooring. Extra large 2 Bedroom Main floor Unit (1053 sq ft) Freshly Painted throughout with 4 Piece Bath, Large kitchen, 2 separate entrances at the front and at the back, as well as a large deck! Great opportunity here to be owner occupied or to reset the rent! As well, a Two Bedroom Basement Apartment with Newer Kitchen, Flooring & Bathroom. Fully Detached Garage & Parking to accommodate 6 cars, as well as, common Laundry for tenants. Updates include 2 Newer Kitchens & Bathrooms, Newer Paint & Flooring throughout. New Roof (2022), New Water Heater (2023). Huge Storage Area in the Basement. Convert back to a single family home or live in one unit and have the others pay your mortgage! (id:58576)
RE/MAX Solid Gold Realty (Ii) Ltd.
71 Ethel Street
Kitchener, Ontario
Solid Brick Cash Flowing triplex situated in the Heart of Rosemount! Located within walking distance to Shopping, Schools & moments to the Expressway. This property appeals to both investors and home buyers looking for a great investment. Unit Breakdown – 2 Bedroom Upper Unit with Newer 4 Piece Bathroom, Newer Kitchen & Flooring 2 Bedroom Main floor Unit Freshly Painted throughout with 4 Piece Bath, Large kitchen, 2 separate entrances & deck - opportunity here to be owner occupied or to reset the rent! As well, a Two Bedroom Basement Apartment with Newer Kitchen, Flooring & Bathroom. Fully Detached Garage & Parking to accommodate 6 cars, as well as, common Laundry for tenants. Updates include 2 Newer Kitchens & Bathrooms, Newer Paint & Flooring throughout. New Roof (2022), New Water Heater. Additional Storage in the Basement! (id:58576)
RE/MAX Solid Gold Realty (Ii) Ltd.
26 - 143 Ridge Road
Cambridge, Ontario
Welcome to this stunning 3-storey townhouse by Mattamy Homes, nestled in the sought-after River Mills community in Cambridge. This modern gem combines style, convenience, and functionality with easy access to Highway 401, picturesque river trails, shopping, and more. The spacious entrance level features a welcoming foyer, a practical utility room, and an oversized garage. The split level includes a convenient 2-piece bath, while the main floor boasts a bright and open layout, perfect for entertaining, with a well-appointed kitchen, a cozy dining area, and a generously sized living room. Upstairs, the second floor offers a tranquil retreat with two bedrooms, including a spacious primary suite with a private ensuite, an additional 4-piece bath, and plenty of natural light. This beautiful home is perfect for modern living in a prime location! (id:58576)
Exp Realty
26 - 143 Ridge Road
Cambridge, Ontario
Welcome to this stunning 3-storey townhouse by Mattamy Homes, nestled in the sought-after River Mills community in Cambridge. This modern gem combines style, convenience, and functionality with easy access to Highway 401, picturesque river trails, shopping, and more. The spacious entrance level features a welcoming foyer, a practical utility room, and an oversized garage. The split level includes a convenient 2-piece bath, while the main floor boasts a bright and open layout, perfect for entertaining, with a well-appointed kitchen, a cozy dining area, and a generously sized living room. Upstairs, the second floor offers a tranquil retreat with two bedrooms, including a spacious primary suite with a private ensuite, an additional 4-piece bath, and plenty of natural light. This beautiful home is perfect for modern living in a prime location! (id:58576)
Exp Realty
84 Poyntz Street
Penetanguishene, Ontario
Step into the blend of past and present at 84 Poyntz Street! This 3-bedroom, 2-bathroom century home boasts a stunning new kitchen and fresh flooring. Relax on the inviting front porch or in any of the sun-filled rooms, and savor the pretty views this deep corner lot offers. Seasonal waterfront views and excellent neighbours! This lot is large enough to build a dream garage and still have room for gardens, backyard fires, games and entertainment space. Ideally located close to schools and small-town amenities, this property combines the tranquility of yesteryears with today's conveniences. A short stroll to historic Penetanguishene's lovely waterfront and beautiful downtown, close to trails, golf course, marinas. Don't miss out on making this unique and lovingly updated house your new home. (id:58576)
415 Sea Ray Avenue Unit# 50
Innisfil, Ontario
Discover the perfect combination of modern elegance and resort-style living in this stunning one-bed one-bath unit nestled in a private luxury community by Lake Simcoe. Offering a healthier, all-seasons lifestyle, this residence boasts a sleek design and access to world-class amenities. Step into the open-concept living area with large windows that flood the space with natural light. The modern kitchen features a spacious central island, stainless steel appliances, and contemporary finishes, perfect for both entertaining and everyday living. The bedroom provides a peaceful retreat with a large closet, while the full bathroom offers stylish fixtures and comfort. This unit includes a unique expansive ground level patio/terrace, where BBQs are permitted, providing the ideal setting for outdoor relaxation and entertainment! This vibrant community offers year-round enjoyment and convenience, with access to a beach club, marina, lake club lounges for lakeside activities. Sailing, water sports, and a 200-acre nature preserve with 7 acres of scenic trails, tennis, basketball, pickle-ball, as well as a heated pool with a hot tub. An 18-hole golf course and a variety of on-site dining options, including restaurants, Starbucks, an LCBO, and a supermarket. Weekly entertainment at the waterfront pavilion for fun and socializing. Whether you're lounging by the in-ground pool, exploring nature, or enjoying a quiet meal at one of the resorts restaurants, this community provides the ultimate blend of activity and tranquility. Make this beautifully designed unit your new home and enjoy the best of luxury living at Friday Harbour. (id:58576)
392 Cox Mill Road
Barrie, Ontario
NEWLY REBUILT & RARELY OFFERED BARRIE WATERFRONT HOME ON APPROX AN ACRE WITH DIRECT ACCESS TO LAKE SIMCOE! Welcome to 392 Cox Mill Road. This luxurious waterfront retreat is nestled in a tranquil neighbourhood on sought-after Lake Simcoe. The approximately one-acre lot offers direct access to the lake, providing a serene backdrop for relaxation and recreation. Re-built in 2014 by ANT, the detached 3,631 finished sq ft ranch bungalow features modern elegance inside and out. With spacious rooms, contemporary finishes, and abundant natural light, the home creates an inviting atmosphere for family gatherings and entertaining. The main floor includes an open-concept design with 10 ft ceilings and 9 ft doors, blending the kitchen, family room, and dining area while also accommodating multigenerational living with the potential for a wheelchair-accessible in-law suite with a separate entrance. The fully finished basement adds versatility with an additional bedroom, home office, family room, and full bathroom, seamlessly connecting to the backyard through a patio door walkout. Car enthusiasts will appreciate the two driveways and three-car garage with epoxy flooring and mezzanine storage. Boating enthusiasts will delight in the private dock, offering direct access to Lake Simcoe's beauty. With maintenance services nearby, this #HomeToStay promises a lifestyle of luxury and convenience for those seeking waterfront living at its finest. (id:58576)
RE/MAX Hallmark Peggy Hill Group Realty Brokerage
44 Ferndale Drive S Unit# 210
Barrie, Ontario
BRIGHT, MODERN CONDO WITH PRIVATE BALCONY IN A SERENE SETTING! Nestled in a quiet, well-maintained building, this extremely bright condo offers the perfect blend of tranquility and modern convenience. The open-concept layout is flooded with natural light thanks to large patio doors, which frame peaceful views of surrounding trees. Step out onto the private balcony—a rare feature unique to this unit—where you can enjoy the serene, natural setting. Ideal for those who love the outdoors, Eco Park is just steps away, offering endless opportunities for nature walks and relaxation. The location also boasts proximity to local amenities, schools, and walking trails, making it perfect for families or professionals alike. With its sleek, modern design and low-maintenance appeal, this condo offers the best of both worlds—contemporary living in a peaceful environment. Whether you’re looking to start your homeownership journey or invest in a low-maintenance lifestyle, this bright and airy space provides the ideal opportunity! (id:58576)
RE/MAX Hallmark Peggy Hill Group Realty Brokerage
58 York Drive
Peterborough, Ontario
Welcome to your dream home! This stunning luxury home boasts four spacious bedrooms + Office and three and a half bathrooms, designed to provide you with the utmost comfort and modern style. Built by Dietrich Homes in 2021 the list of extensive modern upgrades is endless. This is one listing you MUST see. As you enter this exquisite home, you'll be greeted by an office and half bath that could be ideal for those working from home. Open concept floor plan with high ceilings throughout, large windows with included California shutters that let in an abundance of natural light. The gourmet kitchen is complete with high end appliances, custom cabinetry, and a large island with quartz waterfall and built in storage. Quartz slab backsplash, all slow close cabinetry, built in beverage centre with wine cooler. Coffered ceiling in Living room and office compliment the upgraded modern trim features throughout this entire home. This is the PERFECT home for hosting family and friends. The primary bedroom is a true oasis, complete with a spacious walk-in closet, electric fireplace, a spa like en-suite bathroom and a private screened porch where you can relax. The remaining bedrooms are equally impressive, with ample closet space and plenty of room for a growing family or visiting guests. All bedrooms feature ensuite or semi ensuite bath. The backyard is fully fenced and sodded, complete with a deck, Natural gas hook up and a covered outdoor living area. Located in a highly sought-after neighbourhood, this luxury home offers the perfect location and is on all municipal services. This home is also highly efficient featuring a grey water recycle system and tankless hot water. Basement is finish ready, framed and insulated with egress windows, cold cellar and bathroom rough in. Nothing has been overlooked in this home. (id:58576)
Real Broker Ontario Ltd.
31 Park Crescent
Richmond Hill, Ontario
SPACIOUS FAMILY HOME ON AN EXPANSIVE 99 X 180 FT LOT IN A PRIME RICHMOND HILL LOCATION CLOSE TO LAKE WILCOX! Welcome to 31 Park Crescent, an exceptional opportunity in the heart of Richmond Hill! This spacious 4-bedroom, 3-bathroom backsplit sits on a vast 99 x 180 ft. lot, offering endless possibilities. Surrounded by mature trees and lush, manicured landscaping, this property is a serene oasis nestled in a vibrant neighbourhood. Perfect for gardening, hosting unforgettable summer gatherings, or planning future expansions, the expansive grounds add immense value and versatility. Ideally located in a vibrant neighbourhood, this property is surrounded by top-rated schools, the scenic Lake Wilcox Park, Oak Ridges Community Centre, convenient shopping centres, diverse dining options, and quick access to major highways. Practicality meets convenience with a two-car garage and driveway space for four additional vehicles. Inside, the home offers a spacious, well-maintained layout perfectly suited for family living and effortless entertaining. This home’s inviting kitchen, elegant dining room, and cozy living area with a striking stone fireplace and large windows offer ample space for cooking, entertaining, and relaxing in style. The primary bedroom boasts double closets and an ensuite, while the sunlit lower level features three walkouts, a living room with a striking floor-to-ceiling stone fireplace, and a luxurious bathroom with heated floors. Unwind in the private sauna for a spa-like retreat right at home. Whether you choose to renovate or rebuild, this rare property provides a canvas to create your dream home in a coveted location. Don’t miss this rare chance to make 31 Park Crescent your own and create the lifestyle you’ve always envisioned in one of Richmond Hill’s most desirable neighbourhoods! (id:58576)
RE/MAX Hallmark Peggy Hill Group Realty Brokerage
131 Clapperton Street Unit# 305
Barrie, Ontario
Discover spacious condo living in this inviting 3rd-floor suite at Walnut Grove. This immaculate 2-bedroom, 1-bath unit spans 1,000 sq. ft., with an open kitchen that’s a chef’s dream, ample in-suite storage, and six appliances including in-suite laundry. Enjoy the year-round comfort of a Carrier Highwall Ductless HVAC system, with units in both the main area and the primary bedroom. Electric plug in Fireplace. With only two low-rise, 3-story buildings housing 17 units each, Walnut Grove offers a close-knit community where friendly neighbors are just a hello away. Located within walking distance of the Farmers Market, City Hall, and the vibrant events of Open Air Dunlop, you’ll love the ease and energy of the area. On summer nights, relax at home on outdoor patio approx 14' * 7' with the distant sounds of live music from nearby Meridian Place. Don’t miss the chance to make this beautifully maintained condo your own. Majority of furniture available. See list. (id:58576)
46 Forest Dale Road
Barrie, Ontario
Barrie NORTH newly renovated legal duplex 2 bedrooms basement apartment available immediately. Great location with plaza,shopping center,highway access,park,schools nearby. This bright open concept basement offers a great functionality. When you walk down, you will find a bright living room with tons of natural light surrounded with own gas fireplace to enjoy. 2 good sized bedrooms with newer paint,non-carpet flooring, a newer 3 pieces bathroom closeby. The kitchen sits by the dining room and laundry room with window as well. Actually you don't feel like in basement.There are 2 parking spots available in driveway . Utility cost is shared with upstairs at 40%. Upper level is a lovely family of three with a kid. (id:58576)
31 Little Avenue
Barrie, Ontario
FULLY FINISHED FAMILY HOME IN A PRIME LOCATION! Welcome to this inviting side split home in Barrie’s convenient Allandale neighbourhood! Set on a beautifully landscaped lot, this property boasts an expansive fenced yard, spacious deck, handy shed, meticulously kept with lush lawns and vibrant perennial gardens that add striking appeal. Just minutes from schools, Allandale Rec Centre, parks, shopping, and dining, plus convenient Highway 400 access, this location combines ease and accessibility for busy lifestyles. Inside, over 2,000 sq ft of well-designed living space offers three generously sized bedrooms and two bathrooms, each thoughtfully planned with large windows and ample closet space. The home’s excellent flow between principal rooms creates an airy, open atmosphere, with easy-care ceramic tile and laminate flooring throughout. Entertaining is a pleasure in the bright lower-level family room featuring a cozy, newer gas fireplace and a convenient walkout to the yard, seamlessly blending indoor and outdoor living. Parking is a breeze, with an attached garage and room for up to four vehicles in the driveway. Recent updates, including new insulation and an upgraded furnace, provide extra peace of mind, making this move-in-ready home a practical choice for comfort and convenience in the vibrant Allandale community! An ideal home in a fantastic location, don’t let this one slip away! (id:58576)
RE/MAX Hallmark Peggy Hill Group Realty Brokerage
7 Churchlea Mews
Orillia, Ontario
Discover this stylish and spacious 2-year-old townhome, nestled in the heart of vibrant Orillia! This beautiful home boasts numerous upgrades and modern finishes throughout. The main level features convenient inside entry from the single-car garage, a 2-piece bathroom, and a sleek open-concept white kitchen equipped with stainless steel appliances. Flowing seamlessly into the living and dining areas, this space showcases elegant laminate flooring, a cozy gas fireplace perfect for winter evenings, and a walk-out to a large backyard ideal for entertaining or relaxation. On the upper level, you'll find three generously sized bedrooms and two full bathrooms. The primary suite is a true retreat, featuring a large walk-in closet and a luxurious 4-piece ensuite with a spacious soaker tub and glass shower. This home is ideally located just a short trip from Tudhope Park, Orillia's beautiful waterfront trails, and close to Highway 12, making commuting easy. With parks, shopping, schools, and downtown Orillia nearby, this property offers the best of both convenience and community. Don't miss your chance to call this your new home! Tenants to pay utilities. (id:58576)
10 Coulter Street Unit# 212
Barrie, Ontario
SPACIOUS 3-BEDROOM MAIN-FLOOR CONDO FOR LEASE WITH A PRIVATE TERRACE & INCREDIBLE AMENITIES! This spacious 3-bedroom corner unit is available for lease in a mature building designed for your convenience and comfort! This bright main-floor unit offers an effortless lifestyle with in-suite laundry and one included parking spot. The sun-filled layout creates a warm and inviting atmosphere, highlighted by an open-concept dining and living room with a walkout to a private terrace offering views of mature trees. The stunning kitchen showcases white cabinetry and newer appliances, providing both functionality and style for your daily needs. Residents can take advantage of exceptional amenities, including a pool, hot tub, exercise room, party room, and visitor parking. Perfectly situated within walking distance to Sunnidale Park, shopping, restaurants, transit, and more, this condo combines style, space, and an unbeatable location. Experience convenient living at its finest, don’t miss out on this exceptional lease opportunity! (id:58576)
RE/MAX Hallmark Peggy Hill Group Realty Brokerage
942 Essa Road
Barrie, Ontario
This custom-built luxury home (2021) in Barrie, designed with modern elegance and practicality in mind, is a dream for anyone seeking space, style, & convenience. Here's what makes it exceptional: Situated on over half-acre lot, offering privacy and tranquility while being close to all city amenities. Over 4,000 sqft of finished living space, thoughtfully designed for comfort & functionality, including a total of 6 bedrooms and 5 bathrooms. Spacious foyer with heated floors and 9-ft ceilings. Open-concept main floor design featuring hardwood floors, an electric fireplace, a glassed in wine room, & abundant natural light. Custom Kitchen with Quartz countertops, high-end finishes, and modern appliances, perfect for entertaining or family meals. Upper Level: Spacious primary suite with custom walk-in closet, a cozy electric fireplace, & a luxury ensuite with heated floors. Second bedroom with private ensuite. Third and fourth bedrooms share a well-appointed bathroom. Convenient Laundry Room located on the upper floor. Finished Basement: Includes 2 additional bedrooms, a family room, and a full bathroom. Flexibility for Suite Conversion: Rough-in plumbing, electrical, and HVAC for a potential second kitchen and laundry. Dual furnaces and air conditioning for consistent climate control. In-Floor Heating: Installed in the foyer, master ensuite, and basement bathroom for added comfort. Smart & Sustainable Features: Tankless hot water heater. UV water filtration and water softener system. Rough-in for central vacuum. 200-amp electrical panel for enhanced capacity. In-Ceiling Speakers for seamless entertainment throughout the home. Huge lot with serene views. Minutes to shopping, highways, schools, and other amenities. This home blends luxury, modern design, and practicality—ideal for growing families or those who appreciate fine living. It also offers the flexibility to create a separate suite in the basement for extended family or rental income. Sodded Front and Back (30K) (id:58576)
RE/MAX Hallmark Chay Realty Brokerage
2269 Somers Boulevard
Innisfil, Ontario
LUXURY REDEFINED WITH A GOURMET CHEF’S KITCHEN, SERENE BACKYARD OASIS, AND PREMIUM HIGH END FINISHES! Welcome to your luxury retreat! This exceptional home combines elegance and sophistication, offering an unmatched living experience.On the main floor, you'll find a chef’s dream kitchen with high-end stainless steel appliances, a hidden fridge, and a built-in coffee station. A bar fridge and wine rack make entertaining a breeze, while ample storage keeps everything organized. Step out to the spacious back deck or enjoy the gas fireplace in the grand living area with heated floors. A glass-railed staircase leads upstairs, where a convenient laundry room and chic 2pc bath complete this level.On the second floor, the Primary Retreat features a 5-piece ensuite with a steam shower, heated floors, a heated towel rack, and its own laundry. Two additional large bedrooms each have private 3-piece ensuite baths, with another bedroom and a luxurious 4-piece bathroom. Lauzon Canada Made Air Purifying Flooring keeps the air fresh throughout.The third floor adds even more luxury with an additional bedroom, walk-in closet, 5-piece ensuite, and a custom-built closet with shelves, drawers, and shoe racks.The entertainer’s basement includes a rec room with a bar, a walkout to the backyard, and a private theater with a projector. There’s also an extra bedroom with a 3-piece ensuite. Outside, the backyard is a true oasis. Step onto the deck—perfect for entertaining or relaxing under the stars. The top-tier offers space for outdoor dining or lounging, while the lower level patio leads to a low-maintenance AstroTurf yard and a stunning concrete pool. The pool features a waterfall, lights, built-in speakers, and more. A dedicated outdoor change room and glass railing sprinkler system add convenience and elegance. With a heated driveway, path, and backup gas generator, this #HomeToStay has it all. (id:58576)
RE/MAX Hallmark Peggy Hill Group Realty Brokerage
175 Stanley Street Unit# 11
Barrie, Ontario
For Lease: updated townhouse with LOADS of visitor parking. Nestled in a family-friendly neighborhood and super easy access to Highway 26 and Highway 400. Elementary school districts include Sister Catherine Donnelly and Terry Fox E.S. High school districts include Eastview Secondary and St. Joes Catholic H.S. A stones throw from parks and Rio-Can Georgian Mall. Featuring a striking masonry stone front, this home boasts new laminate flooring (2022), a family-sized kitchen with generous counter space and a large family room, perfect for entertaining. Enjoy your morning coffee on the main-level walk-out balcony with a clear view of the community park to keep an eye on the kiddos. Escape to your primary bedroom with a walk-through closet and 4-piece ensuite. The basement level features a convenient ground-floor laundry room, an interior entrance to the large single-car garage and ample storage space throughout. Step out to a private backyard with a beautiful stone patio, perfect for gatherings. Ideal spot for growing families! Make this beautiful townhouse your new home. (id:58576)
12 Wyn Wood Lane
Orillia, Ontario
Welcome to your dream home! This 3-storey end-unit townhome in the sought-after Fresh Towns complex redefines lakeside living. Imagine living with breathtaking, unobstructed views of Lake Couchiching, the Port of Orillia, and the downtown Orillia core—all just steps from your door. Step inside and be captivated by the sleek, contemporary design, featuring 3 spacious bedrooms and 3 bathrooms. The primary suite is a true retreat, boasting a walk-in closet and a spa-like 4-piece ensuite with a luxurious shower and a deep soaker tub, perfect for relaxing in style. Sip your morning coffee or enjoy sunset cocktails on one of three decks, each offering stunning lake views that make every moment feel like a getaway. The attached double-car garage with walk-in access is the ultimate convenience, while over $100k in upgrades elevate this home to the next level, including upgraded appliances, and a 200-amp electrical panel with conduit for future electric car charging. Embrace the relaxing Orillia lifestyle with the best of the city at your fingertips—charming shops, trendy restaurants, and the sparkling waterfront. Don’t miss this rare chance to own a luxury lakeside townhome in one of Orillia’s most desirable locations. This is more than a home; it’s a lifestyle! (id:58576)
344 Edgehill Drive
Barrie, Ontario
Discover this exceptional purpose-built duplex in west Barrie, ideally located close to Highway 400, public transit, parks, and schools. This property features two spacious units: a four-bedroom, two-bathroom upper apartment and a three-bedroom, one-bathroom main floor apartment. Each unit benefits from exclusive use of garage space, with the garages thoughtfully divided for privacy and security. The upper apartment is large and spacious, complete with a family room and living room, very large bedrooms, and two full bathrooms. The kitchen boasts an island with space for a dishwasher and bar stools, and it opens to the family room, which walks out to a covered outdoor balcony—perfect for relaxing with some chairs, music, and a BBQ. This unit also has primary access to the expansive, partially cleared and landscaped backyard, which is fenced on either side. The upper unit is currently vacant, offering the opportunity to move in yourself or rent it out for around $2,600 per month. The main floor apartment features tall ceilings and large above-grade windows, creating a bright and airy living space. The living room is open to the kitchen, which includes a peninsula countertop, fridge, stove, and dishwasher. The bedrooms are of good size with one boasting a large walk-in closet. This unit is currently rented to great tenants who would like to remain. Both units have separate gas and electric meters, their own furnaces, and hot water heaters, with the upstairs unit also having air conditioning. Tenants pay their own electric and gas, while the landlord covers water. There is ample parking for 6+ vehicles in the long driveway. This is a fantastic investment property, offering the flexibility to live in one unit and rent out the other, or rent both units for a long-term investment. Schedule a showing today. (id:58576)

