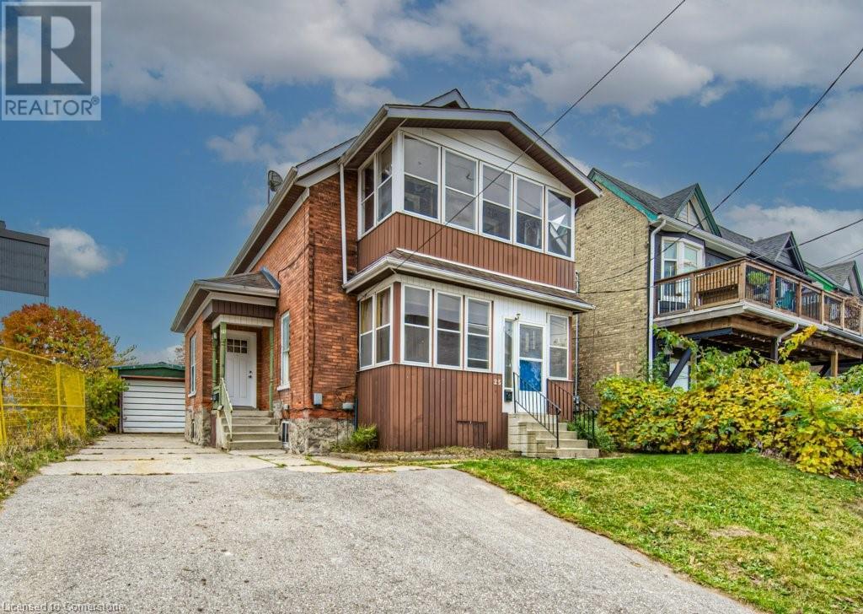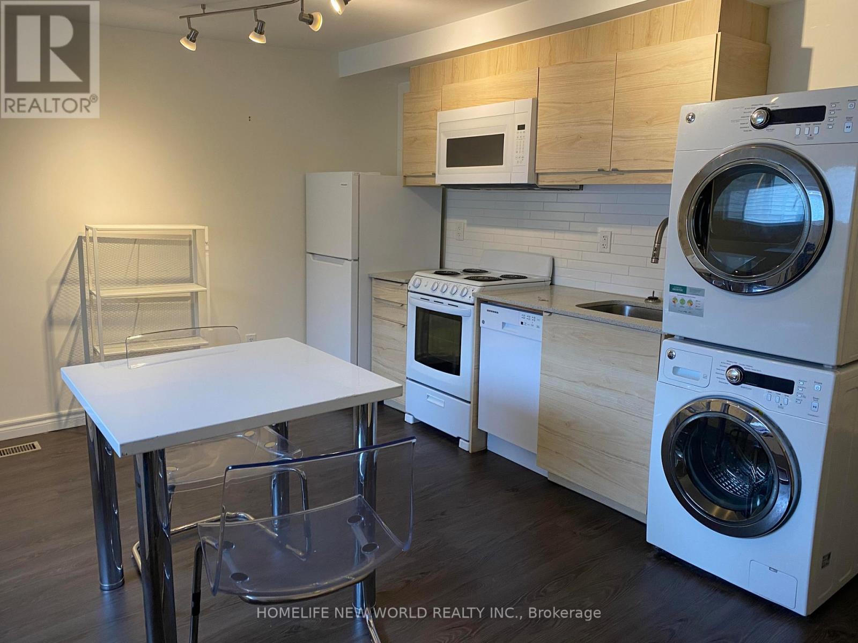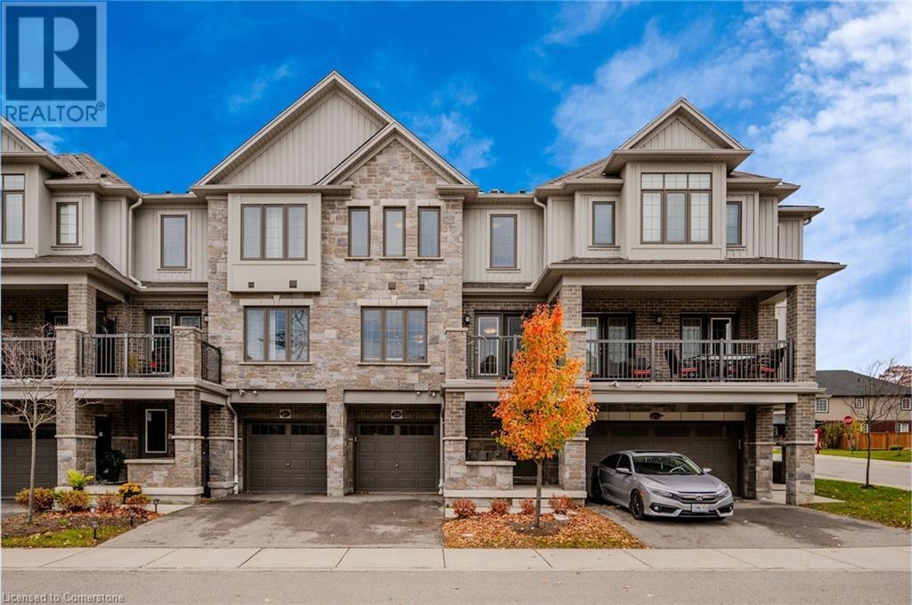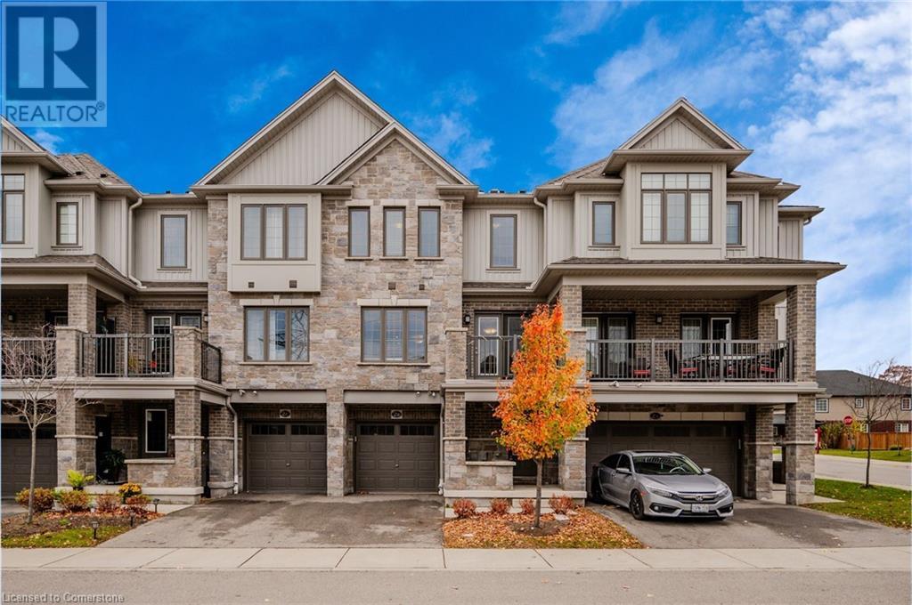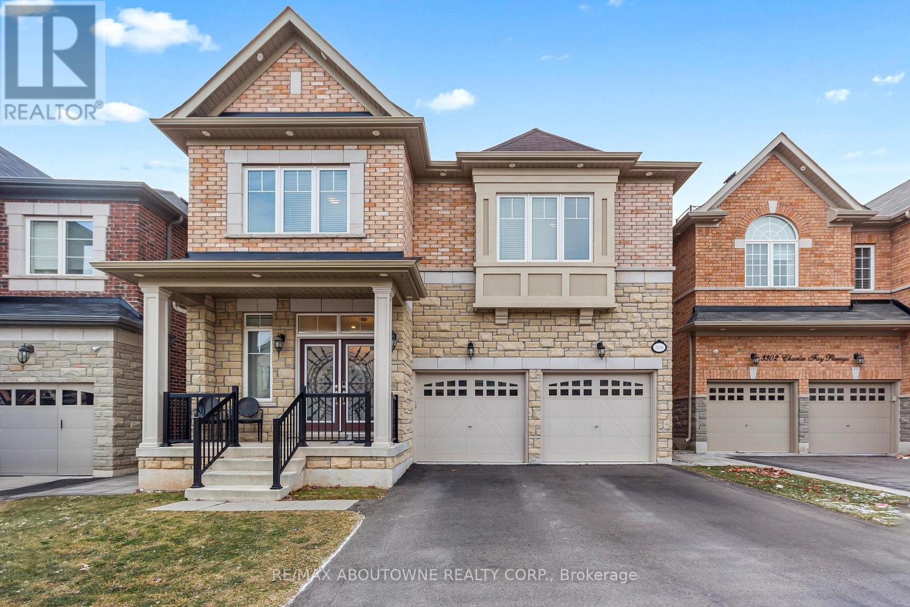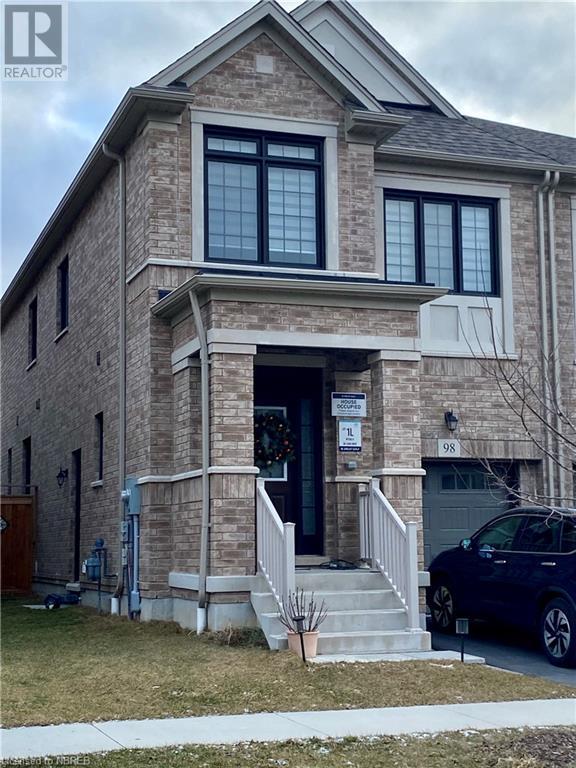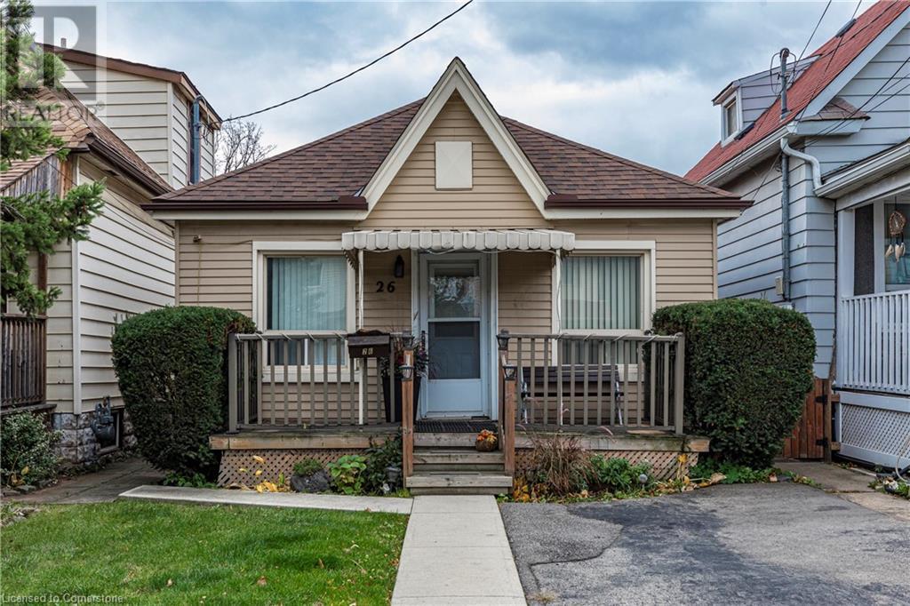101 - 368 Tweedsmuir Avenue
Ottawa, Ontario
Welcome to your beautifully built modern bachelor apartment, nestled in the heart of vibrant Westboro! This thoughtfully designed space offers a perfect blend of style, comfort, and affordability. Located in one of Ottawa's most sought-after neighborhoods, this home places you just steps away from an array of trendy restaurants, charming cafes, boutique shops, and all the amenities you could need. Whether you're grabbing a coffee, enjoying a meal out, or exploring the nearby parks, Westboros' lively and welcoming atmosphere makes it easy to feel right at home. Inside, you'll find a sleek, open-concept layout with contemporary finishes, large windows that invite natural light, and all the modern conveniences you desire. Don't miss this opportunity to experience the best of city living at an affordable price! Deposit 3550. Tenant Pays Hydro only. **** EXTRAS **** Refrigerator, Stove, Washer, Dryer, Built in Heating/Cooling Unit, Murphy Bed (id:58576)
Avenue North Realty Inc.
213 Ancaster Avenue
Ottawa, Ontario
Seize the opportunity to transform this 3-bedroom, 2-bathroom bungalow in the sought-after Woodroffe neighborhood, just moments from Carlingwood. Full of potential, this home features a spacious living room with a wood-burning fireplace and a separate dining area, perfect for hosting. Original hardwood floors flow throughout, providing a timeless foundation for your renovation plans. The basement offers a cozy rec room with a gas fireplace, a laundry area, a partial bath, and ample storage, including a large closet. Enjoy the added convenience of inside access to a 1-car garage with built-in cabinetry for extra organization. The yard boasts a storage shed and a charming wood swing, offering a perfect outdoor retreat. With exciting possibilities for expansion or renovation, this property is a rare find. Sold AS-IS-WHERE IS, its an exceptional opportunity for those ready to make this bungalow their dream home! (id:58576)
Avenue North Realty Inc.
1102 - 265 Poulin Avenue
Ottawa, Ontario
Flooring: Tile, Flooring: Hardwood, Deposit: 4600, Nestled In The Heart Of Britannia, This Spacious 2-Bed, 1-Bath Condo Boasts Stunning River Views And Offers The Perfect Blend Of Comfort And Convenience In One Of Ottawa’s Most Desirable Neighbourhoods. The Living And Dining Areas Are Flooded With Natural Light With Wall-To-Wall Windows And Lead To A Large Balcony Perfect For Enjoying Picturesque Views. The Kitchen Features Ample Storage. The Floors Have Just Been Redone, Adding A Fresh Touch To The Space. Bathroom Includes A Walk-In Tub/Shower For Accessibility. Easy Access To Shared Laundry Facilities Conveniently Located On The Same Floor. Enjoy Resort-Style Living With Amenities Such As An Indoor Saltwater Pool, Fitness Center, Sauna, Party Room, Library & Guest Suites. Located Steps From Mud Lake Trails, Britannia Beach, And Bike Paths. Walking Distance to Farm Boy And Metro. Easy Transit Access - Bus Stop Across Street. Includes One Underground Parking Spot. Don’t Miss This Incredible Opportunity To Live In A Dream Location! (id:58576)
Exp Realty
2625 Regina Street
Ottawa, Ontario
One famous quote about the perfect real estate says its all about Location, location, location You're led to believe all that matters is proximity to conveniences, schools and your workplace, and it is all true. For example take this terrific affordable 3 bedroom, 2 bathroom condo, conveniently located just a short drive to anywhere in Ottawa, well that sounds perfect doesn't it? But what this particular location really means is an end to freezing your butt off first thing in the morning sweeping snow off of your car, and clearing your driveway. Its about luxuries like having an indoor pool, onsite gym, and a library, a ping pong room, sauna, and a party room. Its about having more lifestyle per hour and less driving at night on wet slippery roads. If your debating living out in the country VS here, there is more nature right here just a short walk from the front door than there is on any 2 acre lot in the country. Come check it out! (id:58576)
Greater Ottawa Realty Inc.
1776 Green Gables Road
London, Ontario
Welcome to 1776 Green Gables Road located in the heart of Summerside. As you approach, a welcoming covered front porch invites you to step inside. Upon entering, you are greeted by an open-concept living area filled with natural light, thanks to the large windows that enhance the home's ambiance.The modern kitchen, with sleek stainless steel appliances, seamlessly flows into the dining area, which opens to a fully fenced backyard. Upstairs, discover three spacious bedrooms and two well-appointed bathrooms. The primary bedroom offers a walk-in closet and an en-suite bathroom with a luxurious soaker tub. A versatile family room or bonus area provides additional space for entertainment.The finished basement enhances the home's appeal, offering extra living space, a fourth bathroom, ample storage, and a cold cellar. With so much to offer, 1776 Green Gables Road is ready to welcome new owners. Contact your agent for a showing today! (id:58576)
Blue Forest Realty Inc.
105 Windsor Crescent
London, Ontario
Looking for a little piece of history in Old South? Look no further. Welcome to 105 Windsor Cres. This 1 1/2 storey home is situated in one of the most desirable neighbourhoods in Old South. The home is located on a charming, family friendly crescent just a short walk from Wortley Village. The main floor opens up with a large hallway which leads to a spacious living room with a gas fireplace, dining room, renovated kitchen and a rare main floor 2pc powder room. All with the original hardwood floors, trim and stain glass windows. Follow the hardwood staircase to the second level. This floor offers 3 bedrooms, an updated 4pc bath and 2 storage closets. The master bedroom has built-in wardrobes and a secret walk in closet for extra storage. The basement is unfinished with plenty of storage and laundry. The very private, well manicured, fully fenced backyard is a perfect space for entertaining. Let's not forget the 2 car garage which is a rarity for this historic neighborhood. Some updates include pot lights in dining area, several areas freshly painted, exterior brick has been repointed, downspouts on house and garage replaced, roof in 2018 and large tree at side of the home removed. Did I mention the family friendly crescent? The ""Foxy Frindsor"" is organized by the neighbours in which they hold events for residents of Foxbar & Windsor Cres throughout the year. Within minutes of Elementary & High Schools, Wortley Village, Victoria Hospital, shopping and restaurants. (id:58576)
RE/MAX Centre City Realty Inc.
8 - 70 Sunnyside Drive
London, Ontario
Welcome to this delightful 3-bedroom, 3-bathroom condo located at 70 Sunnyside Dr. in London. Nestled in a quiet, family-friendly neighbourhood, this property offers the perfect blend of comfort, style, and convenience. The main floor living and dining rooms are filled with natural light, creating a warm and inviting atmosphere. Hardwood floors throughout add a touch of elegance as you pass through the rooms. The spacious kitchens offers plenty of counter space as well as a neat in dining area and access to the back porch. This home boasts three well sized bedrooms, each with plenty of closet space, ensuring everyone has their own private retreat. Upstairs features Two beautifully renovated bathrooms with modern fixtures and finishes one which is a large sized ensuite. The basement is unspoiled and offers additional space that could be converted into a home office, gym, or entertainment room. Step out back & Enjoy your morning coffee or host summer BBQs in the backyard patio area. **** EXTRAS **** Situated in a desirable area close to schools, parks, shopping, and public transport, makes daily errands and commutes easy and convenient. This home is perfect for families, first-time buyers, or those looking to downsize (id:58576)
Prime Real Estate Brokerage
7 Grosvenor Ave
Sault Ste. Marie, Ontario
Be sure to check out this adorable 'gingerbread' house in the heart of the city. 2 bedrooms, 2 baths, large living room and eat in kitchen plus features basement, fenced backyard asphalt driveway and 2 sheds. Property is being sold 'as is' with no representations or warranties by the Seller. Immediate possession can be accommodated. (id:58576)
Royal LePage® Northern Advantage
166 Third Line East
Sault Ste. Marie, Ontario
2 + 1 Bedroom, 1174' Hi-rise quality and features will surprise. Large 12 x 9 foyer, hardwood flooring in living room, 2 bedrooms upstairs, dining room, hallway and stairs, ceramic tiled kitchen, foyer and 2 bathrooms, vaulted ceilings, open concept with kitchen island. 12 x 14 sundeck off dining room garden doors. Rec Room with gas fireplace. Large closets throughout. Hi eff gas heat, ICF foundation. 24 x 24 double car detached garage. Fenced yard. Cheater door to 4 pc off Primary bedroom. (id:58576)
Castle Realty 2022 Ltd.
25 Peter Street
Kitchener, Ontario
VACANT TRIPLEX - AFFORDABLE INVESTMENT OPPORTUNITY IN DOWNTOWN KITCHENER. 2 x 2 BEDROOM UNITS, 1 x 1 BEDROOM. LARGE DOWNTOWN LOT (42' X 134') WITH LARGE DETACHED GARAGE. GAS FURNACE, ONE HYDRO METER. THIS HOME COULD BE A GREAT INVESTMENT, PRINCIPAL RESIDENCE OR HOUSE HACKING OPPORTUNITY. R6 ZONING. (id:58576)
Royal LePage Wolle Realty
249 Louise Street
Welland, Ontario
Welcome to this stunning 4-bedroom home in a highly sought-after and rapidly growing community! Enjoy the spacious open concept design with a seamless flow between the family room, kitchen and breakfast area perfect for entertaining. The main floor boasts elegant hardwood flooring and 9-foot ceilings, creating a bright and airy atmosphere. The primary bedroom is a true retreat, featuring an ensuite washroom, his and her closets, and a private balcony to relax and enjoy the view. Nestled on the outskirts of Welland, this home offers the perfect balance of tranquility and convenience, with easy access to all essential amenities. With no sidewalk to maintain, you'll have more time for summer barbecues and outdoor gatherings in your yard. Utilities are extra, providing you with the flexibility to manage your expenses. Don't miss your chance to lease this beautiful property your new home! (id:58576)
RE/MAX Realty Services Inc.
188 Otterbein Road
Kitchener, Ontario
Immaculate custom-made House In Kitchener A Magnificent View On Ravine Lot Built On A Premium Lot @@ 4 Bdrm.. 4 Washrooms. Executive Detached Home!!!, Located At A Very Prestigious Location In Kitchener. A True Once-In-A-Lifetime Opportunity!! M/Flr Features Huge Living & Family Rm With G/Fireplace. Huge Kitchen With Granite, Central Island. Cathedral window valance, Oak stair upgrade with iron picket, Hardwood main & upper floor, Ceramic tiles 24x24, WiFi door bell, WiFi pot lights, 2 floors brick, Top door sidings, Washrooms upgrade (All Showers), Hardwood Floors!! Pot Lights(Inside/Outside), Double Garage, Double door entry. Don't Miss This Opportunity In Great Neighbourhood. RAVINE LOT WITH CUSTOMADE HOUSE PLUS WALK OUT BASEMENT @@ 31 FEET WIDE DECK @@ (id:58576)
Trimaxx Realty Ltd.
Unit C - 8 Roslin Avenue S
Waterloo, Ontario
This fully furnished studio apartment is located in a triplex in Uptown Waterloo, nestled on a quiet, tree-lined street in Old Westmount. The unit offers a functional layout, classified as a junior one-bedroom, with approximately 400 sq. ft. of living space. Key features include in-suite laundry, a dishwasher, vinyl flooring (carpet-free), a modern IKEA kitchen, a private entrance patio, and central air conditioning. The apartment also boasts a recently renovated four-piece bathroom and comes with one parking spot. Conveniently situated just steps from supermarkets, shops, restaurants, universities, and other essential amenities. Tenants are responsible for all utilities. The unit has a separate hydro meter, and tenants will also contribute one-third of the gas, water, and house hydro costs for HVAC. Estimated additional monthly costs range from $100 to $150, depending on the season. Tenants must set up their own hydro account and obtain tenant insurance. **** EXTRAS **** Minimum lease term is 4 months. Co-op and graduate students are welcome. (id:58576)
Homelife New World Realty Inc.
115 South Creek Drive Unit# 2b
Kitchener, Ontario
Welcome to this CHARMING AND MODERN TOWNHOME, nestled in the highly sought-after Doon South neighborhood of Kitchener. This METICULOUSLY MAINTAINED, 6-year-young townhome boasts a spacious 1580 sq ft layout, offering a perfect balance of comfort and style with 2 generously sized bedrooms and 2.5 pristine bathrooms. As you step inside, a welcoming covered porch leads you into a bright, airy foyer that offers convenient access to a powder room, garage, and utility room. The main floor is beautifully adorned with durable vinyl flooring and SHOWCASES A SEAMLESS OPEN-CONCEPT DESIGN. The EXPANSIVE LIVING AND DINING AREAS are ideal for both relaxation and entertaining, while large garden patio doors invite you outside to YOUR OWN PRIVATE BALCONY, perfect for enjoying quiet moments or al fresco dining. The gourmet kitchen is a true highlight, offering both functionality and elegance. Upgraded WHITE SHAKER CABINETRY WITH UNDER-CABINET LIGHTING, paired with a striking designer tile backsplash, create a sophisticated atmosphere. The ELEGANT QUARTZ COUNTERTOPS provide plenty of room for meal prep, and the stainless-steel appliances and center island make this kitchen both a CHEF'S DREAM AND A GATHERING SPACE FOR FRIENDS AND FAMILY. Upstairs, you'll find the peaceful primary bedroom, complete with a luxurious ensuite bathroom featuring a glass shower. An additional well-sized bedroom and a family-friendly 4-piece bathroom provide ample space for all. For added convenience, the upper floor also includes a DEDICATED LAUNDRY AREA. Living in Doon South means enjoying the best of both worlds—quiet suburban living with EASY ACCESS TO ALL OF LIFE’S NECESSITIES. You'll be just minutes from excellent schools, vibrant shopping areas, picturesque parks, and major transportation routes, including the 401 and Conestoga College. With low-maintenance condo living, this home offers convenience and ease—ideal for those looking to embrace a carefree lifestyle (id:58576)
Royal LePage Wolle Realty
115 South Creek Drive Unit# 2b
Kitchener, Ontario
Welcome to this CHARMING AND MODERN TOWNHOME, nestled in the highly sought-after Doon South neighborhood of Kitchener. This METICULOUSLY MAINTAINED, 6-year-young townhome boasts a spacious 1580 sq ft layout, offering a perfect balance of comfort and style with 2 generously sized bedrooms and 2.5 pristine bathrooms. As you step inside, a welcoming covered porch leads you into a bright, airy foyer that offers convenient access to a powder room, garage, and utility room. The main floor is beautifully adorned with durable vinyl flooring and SHOWCASES A SEAMLESS OPEN-CONCEPT DESIGN. The EXPANSIVE LIVING AND DINING AREAS are ideal for both relaxation and entertaining, while large garden patio doors invite you outside to YOUR OWN PRIVATE BALCONY, perfect for enjoying quiet moments or al fresco dining. The gourmet kitchen is a true highlight, offering both functionality and elegance. Upgraded WHITE SHAKER CABINETRY WITH UNDER-CABINET LIGHTING, paired with a striking designer tile backsplash, create a sophisticated atmosphere. The ELEGANT QUARTZ COUNTERTOPS provide plenty of room for meal prep, and the stainless-steel appliances and center island make this kitchen both a CHEF'S DREAM AND A GATHERING SPACE FOR FRIENDS AND FAMILY. Upstairs, you'll find the peaceful primary bedroom, complete with a luxurious ensuite bathroom featuring a glass shower. An additional well-sized bedroom and a family-friendly 4-piece bathroom provide ample space for all. For added convenience, the upper floor also includes a DEDICATED LAUNDRY AREA. Living in Doon South means enjoying the best of both worlds—quiet suburban living with EASY ACCESS TO ALL OF LIFE’S NECESSITIES. You'll be just minutes from excellent schools, vibrant shopping areas, picturesque parks, and major transportation routes, including the 401 and Conestoga College. With low-maintenance condo living, this home offers convenience and ease—ideal for those looking to embrace a carefree lifestyle (id:58576)
Royal LePage Wolle Realty
1693 Tenley Drive
Kingston, Ontario
Stunning 3+1 Bedroom Eton Model Townhouse With A 1-Car Attached Garage On A Premium Lot With A Protected Greenspace Behind Where You Can Sit On The Balcony And Watch The Wildlife. The Main Level Of This Beautiful Home Offers An Open Concept Living Room, Dining Room And Gourmet Kitchen, Upstairs Is A Large Master Bedroom With Walk-In Closet And 5-Piece Ensuite, 2 Additional Bedrooms, 4-Piece Bathroom, And Laundry. Lower Level-space for 4thBedroom/Family Rm. **** EXTRAS **** New Park And School Coming Soon Nearby. Nearby Public Transit Coming Soon. Rental: Inclusions: Stainless Steel Refrigerator, Stove, Range Hood, Smoke Detector, Carbon Monoxide Detector,Garage Door Opener.3 Beds,Couch,Sofa,Dining Tble/4chair (id:58576)
Century 21 Innovative Realty Inc.
31 Blue Bay Lane
Kawartha Lakes, Ontario
Introducing this stunning 2500 sq ft solid brick farm house, nestled on a picturesque 3-acre property with 34 feet of waterfront on the highly desirable Cameron Lake on the Trent Severn waterway. The charming residence offers a tranquil retreat with it's weed-free sandy wade in beach and private dock, providing the perfect setting to indulge in lakeside living. Step inside this fully renovated gem, where modern upgrades seamlessly blend with the farmhouse charm. The spacious interior boasts 5 bedrooms, 2 baths, providing ample space for family and guests. The newly updated eat-in kitchen is a culinary enthusiast's delight, featuring stainless steel appliances, stylish cabinetry and a functional layout that is both practical and aesthetically pleasing. The bathrooms have been tastefully upgraded, showcasing a clawfoot tub and separate shower, offering a luxurious escape. The highlight of the house is the expansive living, family room combo thats a true entertainers dream. With it's generous size, open concept and propane fireplace, this space creates a warm and inviting atmosphere for gatherings and memorable moments. Indulge in the multiple walk outs to several decks and a fully winterized wrap around porch that is drenched in natural sunlight with breathtaking views. The property also features a separate barn, which includes an oversized entertainment room where you can watch movies from the projector and screen, play video games or hang out by the custom raw edge wood bar. To top it of, the property welcomes you with custom iron gates that lead to the gardens and a well-maintained landscape, adding to the overall appeal and privacy of the property. This exceptional brick farm house offers a unique opportunity to embrace both the tranquility of lakeside living and the charm of a fully renovated farmhouse. Don't miss the chance to make this your dream home. Minutes from beautiful Fenelon Falls, shopping, restaurants, groceries and LCBO. **** EXTRAS **** New AC Heat split pump & Furnace 2023, New windows '20, Asphalt shingles 21', Steel Roof '23, Oil tank removed. New Hydro pole and electrical going into Barn and New Electrical panel in Barn. (id:58576)
Royal LePage Signature Realty
Upper - 124 Roberts Crescent
Kitchener, Ontario
Beautiful Cozy Fully Renovated Detach Bungalow Upper Level Unit Offers 3 Great Size Bedrooms,Living Room with Vaulted Ceiling, Large Eat In Kitchen with Stainless Steel Appliances, Walk Out to Deck and Fully Fenced Private Backyard. Separate Laundry. Lots of Windows Through Out That Brings in Natural Light. Close to Major Hwy, Hospital, Parks, Public Transit, Rec/Community Centre,Schools and All the Essential Needs. (id:58576)
RE/MAX Realty Specialists Inc.
1 Arbourvale Common
St. Catharines, Ontario
Introducing the magnificent newly built, NEVER LIVED IN, 1 Arbourvale Common; an extraordinary new detached residence nestled within an a new esteemed neighborhood in the Niagara Region, right at the lively core of St. Catharines. With attractions such as Niagara-On-The-Lake and Niagara Falls a short trip away, as well as merely minutes away from the highway and premier shopping destinations, this exceptional home offers seamless access to adjacent condominium amenities, including a future fitness center and effortless maintenance, making it a true sanctuary for discerning homeowners. Upon arrival, the refined elegance of Arbourvale, inspired by the timeless allure of French Chateau architecture, captures your attention. The striking Provence model greets you at the entrance, showcasing its distinctive charm. This luxurious bungaloft, complete with a finished basement, boasts an impressive 2,765 square feet of living space. From the soaring cathedral ceilings in the main floor bedroom to bespoke storage solutions, high-end fixtures, an electric fireplace, and beautifully stained solid oak stairs that complement the hardwood floors, every detail reflects unparalleled craftsmanship. Featuring 5 bedrooms and 4.5 bathrooms, this residence offers private havens for all who are lucky to call this gem home, including custom walk-in closets in the master suite. The second-floor loft and finished basement recreation room provide ample space for entertaining, while the gourmet kitchen complete with a custom stainless steel sink, under-cabinet lighting, and exquisite quartz countertops is ideal for hosting memorable gatherings. With all the beauty, comfort, and luxury in your home, as well as everything you need outside of your home, your blissful future at 1 Arbourvale Common begins! (id:58576)
The Agency
17 Mcpherson Road
Caledon, Ontario
Say goodbye to the endless stairs blues this townhouse finally feels like home! Located in the coveted Southfields Village, it's a perfect mix of style and function. The main floor welcomes you with gleaming hardwoods, airy 9-ft ceilings and an open-concept layout drenched in natural light. The gourmet kitchen steals the show: stainless steel appliances, a built-in wine fridge, granite counters, a backsplash, tons of storage, eat-in area and a spacious island ready for culinary magic. Upstairs you'll find 2nd-floor laundry and 3 roomy bedrooms including a primary suite with a walk-in closet. Outside? A sun drenched backyard with no rear neighbours is pure bliss. The gorgeous brick-and-stone exterior adds major curb appeal and the unfinished basement with big windows is your blank canvas. Ready to fall in love? **** EXTRAS **** 2 Car Driveway And No Sidewalk To Worry About. March 15th occupancy could be possible. Speak to LA for details (id:58576)
Sage Real Estate Limited
3298 Charles Fay Pass
Oakville, Ontario
Gorgeous 4-Bedroom, 5-Bath home nestled in a quiet and desirable neighbourhood, offers exceptional upgrades and a thoughtfully designed layout, perfect for modern family living. Sitting on a rare 127-foot deep lot, the backyard is ideal for entertaining, family gatherings, or simply relaxing in your private outdoor oasis. The main floor features a functional layout with distinct living, dining, and family rooms, as well as a bright breakfast area filled with natural light. The kitchen is a chef's dream, complete with a spacious island, ample cabinetry, and stainless steel appliances. Stylish light fixtures enhance the ambiance, while the family room's fireplace creates a warm and inviting atmosphere, seamlessly opening to the beautifully fenced backyard. The second floor boasts four generously sized bedrooms, three full bathrooms, and a convenient laundry room. The primary suite offers a spacious walk-in closet and a luxurious 5-piece ensuite. A unique highlight of this home is the versatile loft, offering endless possibilities as a home office, fifth bedroom, or private suite. With a double car garage, second-floor laundry, and an unbeatable location in The Preserve, this stunning home combines style, functionality, and comfort. Don't miss the opportunity to make it yours! **** EXTRAS **** Total Square Footage: 2813Loft: 463 as per Builder Floor Plans (id:58576)
RE/MAX Aboutowne Realty Corp.
98 Laing Drive
Whitby, Ontario
Brand New Legal Basement Apartment with Separate Entrance is Available Immediately! Be the first to live in this beautiful place. This bachelor-style one-bedroom apartment plus den features a spacious closet plus a private Den. Enjoy an open-concept living and dining area with a large window that allows for plenty of natural light. The apartment features laminate floors throughout, freshly painted in neutral colors, and there are no walls separating the living area from the bedroom. The kitchen is equipped with brand new appliances, including a refrigerator, stove, and microwave. Additionally, there is a brand new all-in-one washer and dryer for your convenience. Parking is available upon arrangement with the landlord if needed. Internet is included. The tenant is responsible for 25% of the utility bills.A one-year lease is required. Please note, this is a smoke-free and pet-free unit, and it is suitable for a maximum of 2 people. Close to Hwy 412/407/401, shopping centers. Easy access to Whitby Go Station (id:58576)
Royal LePage Northern Life Realty
26 Argyle Avenue
Hamilton, Ontario
Welcome to 26 Argyle Ave., Hamilton, a charming bungalow with lots of potential, nestled in the vibrant Crown Point neighbourhood near the famous Ottawa Street Shopping District. Offering over 800 sq. ft. of spacious and comfortable living space, this home features an updated kitchen, 3 bedrooms, and 1 bathroom. Updates include roof, eaves, and siding, along with a furnace and AC (2020), updated electrical (2022), copper piping, vinyl flooring, updated windows(2000), driveway and walkway(2019). This home is ideal for first-time buyers, investors, or those looking to downsize, combining convenience and a comfortable lifestyle. The side entrance provides added flexibility, while the new deck offers a perfect spot to relax and entertain, the fully fenced yard provides privacy, with a shed for added storage. Inside, this cozy bungalow awaits your finishing touches to make it truly your own. Located steps from the Ottawa Street Shopping District, known for its boutique shops, bakeries, antique stores, and local market, this property is also close to Centre Mall, schools, bus routes, and more amenities. With easy access to highways, this home is perfectly situated for both convenience and lifestyle. Don’t miss your chance to own this gem in one of Hamilton’s most vibrant neighbourhoods! (id:58576)
Coldwell Banker Community Professionals
109 - 90 Orchard Point Road
Orillia, Ontario
Top 5 Reasons You Will Love This Condo: 1) Move-in ready, ground-level waterfront condo presenting a lakeside retreat perfect for year-round living or weekend escapes featuring two spacious bedrooms, two elegant bathrooms, and a versatile den with a custom-fitted desk and shelving 2) Designed for contemporary living, the open-concept layout seamlessly integrates the kitchen and living area, centred around a stunning granite island, rich hardwood flooring running throughout, and high-end upgrades adding both sophistication and functionality to the space 3) The primary bedroom serves as a tranquil retreat with direct balcony access for seamless indoor-outdoor living with an indulgent spa-like ensuite, complete with a walk-in glass shower, a deep soaker tub, granite countertops, and elegant hardwood flooring 4) Enjoy the convenience of an expansive balcony with breathtaking panoramic views of Lake Simcoe and the meticulously landscaped private grounds, two side-by-side parking spaces and lockers near the elevators, plus access to premium building amenities, including a sparkling pool, a gym, stylish social rooms, and a games room with a pool table 5) Ideally situated just minutes from downtown Orillia, this exceptional location offers easy access to beaches, scenic parks, walking trails, and local amenities, with quick connections to Highway 12 for effortless travel. Age 7. Visit our website for more detailed information. *Please note some images have been virtually staged to show the potential of the home. (id:58576)
Faris Team Real Estate










