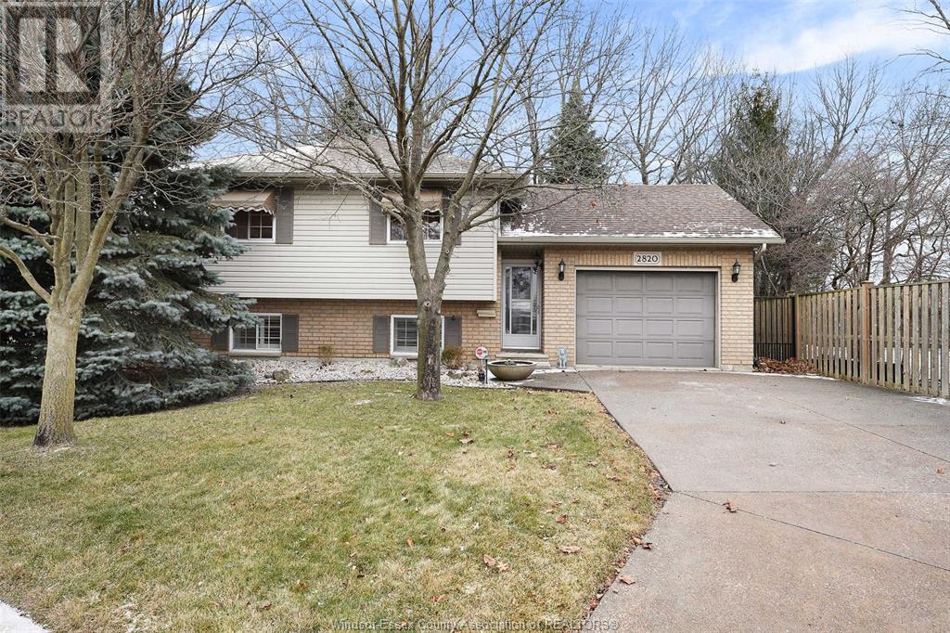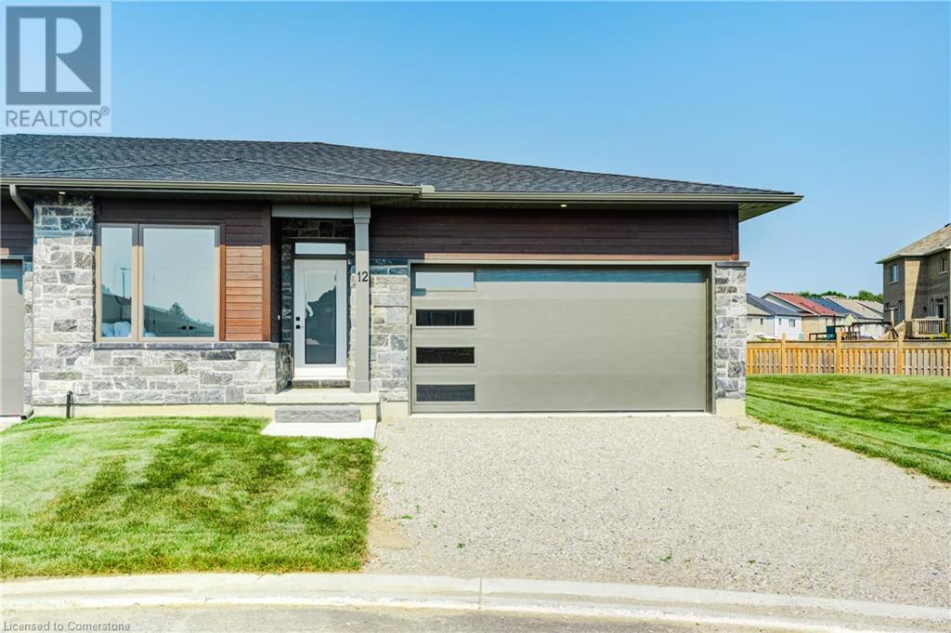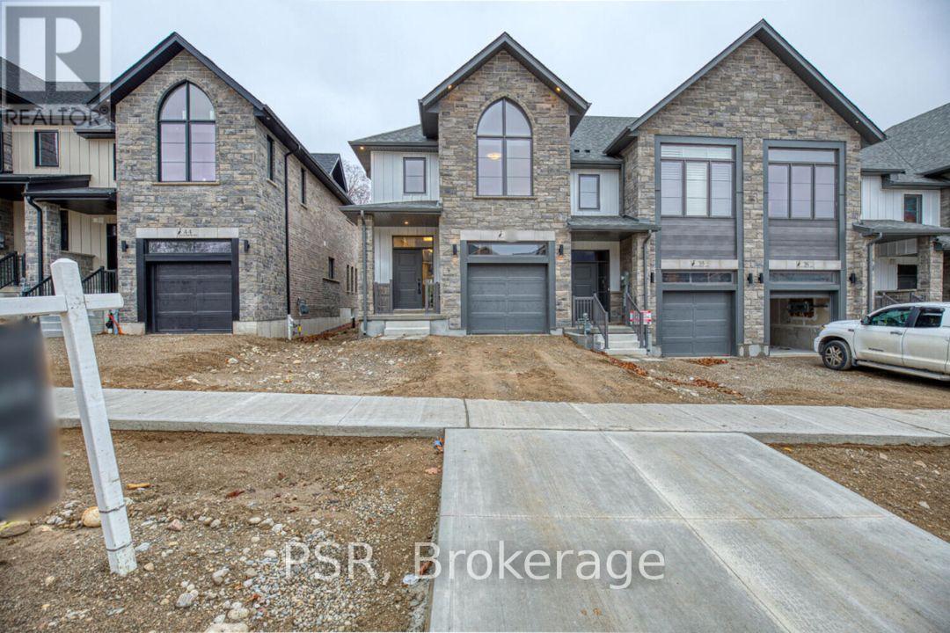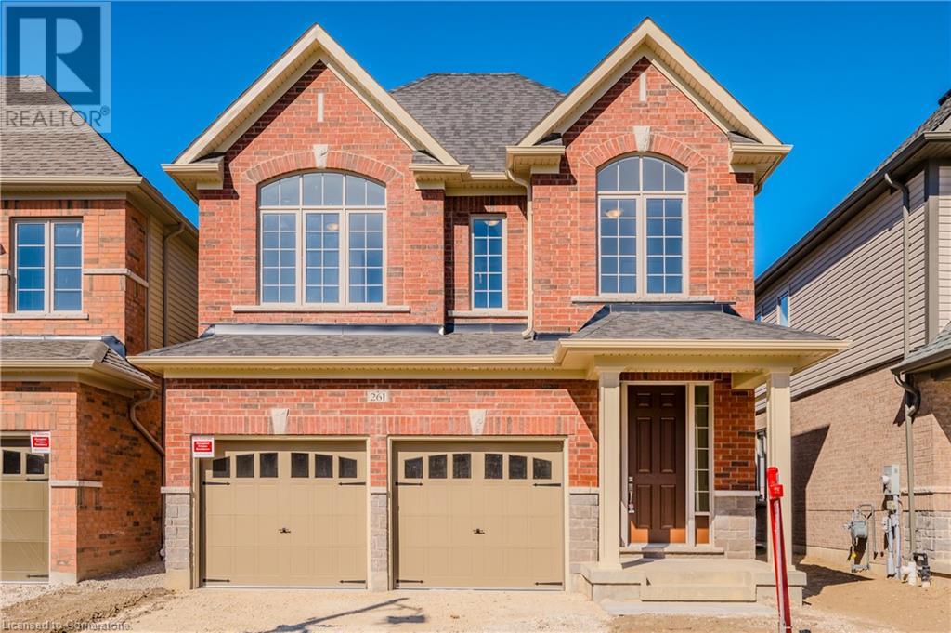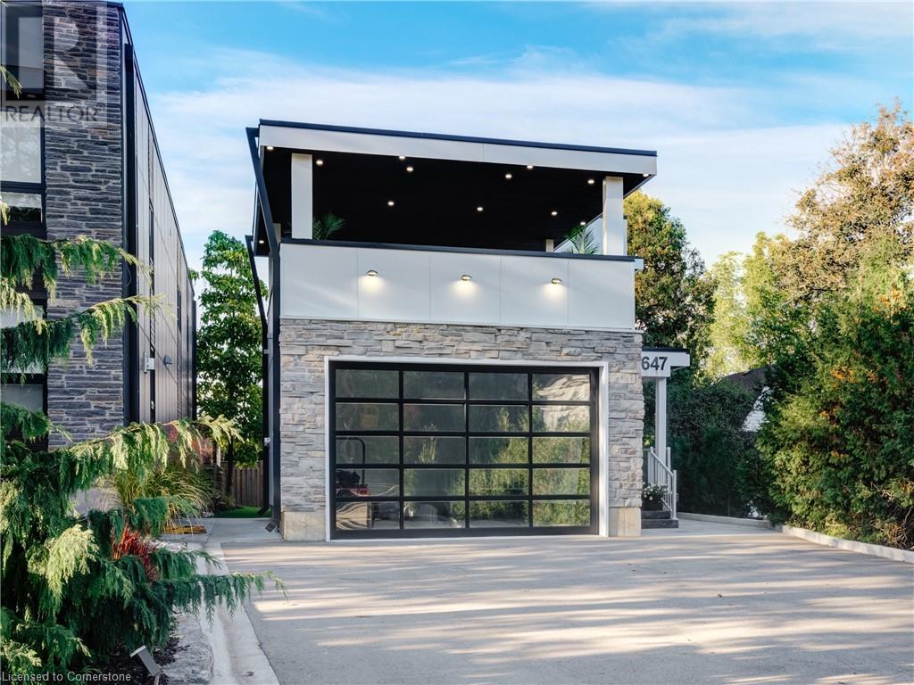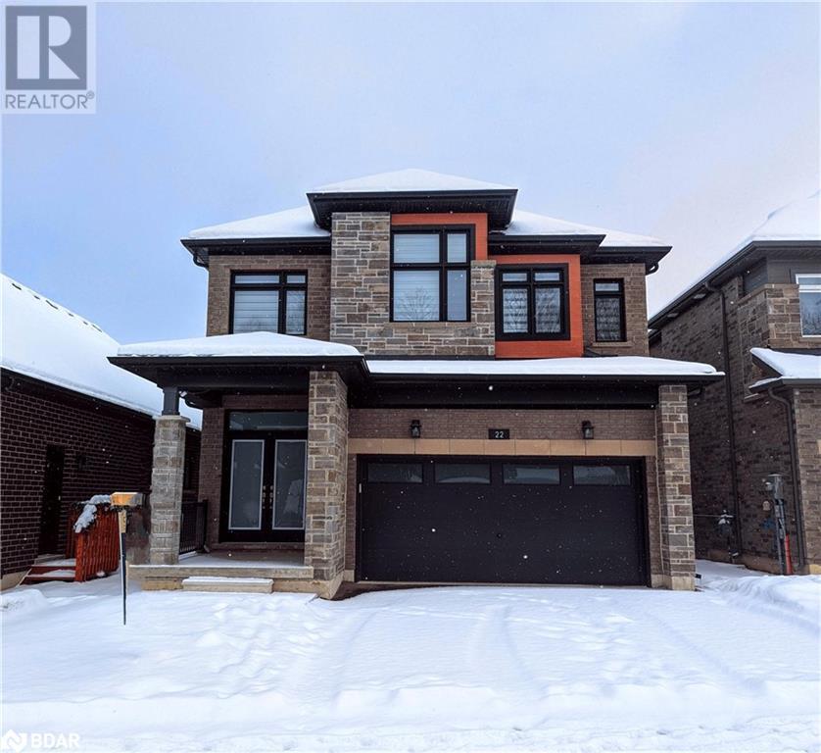2820 Robillard
Windsor, Ontario
Only 28 years new! Attention income seekers! Adorable, turnkey, raised ranch with unique custom layout with a large primary bedroom, kitchen, full bath, living room, and eating area on each floor complete with GRADE ENTRANCE ! Very Private setting w beautiful landscaped lot, mature trees and only one neighboring home. 2 Fridges, 2 Stoves and each level has access to a finished laundry room. Plus large 50 x 166 lot and heated garage! (id:58576)
RE/MAX Preferred Realty Ltd. - 584
202 - 75 Hazelglen Drive
Kitchener, Ontario
Welcome to this delightful condo apartment located in the Victoria Hills area. The main living space features laminate flooring throughout and has been freshly painted, creating a bright and inviting ambiance. Step into a spacious living room that opens onto a private balcony, ideal for both relaxation and entertaining. The living room flows seamlessly into a dining area, which is open to both the living room and accessible from the kitchen, creating a cozy and connected feel. Additionally, this charming home boasts two generously-sized bedrooms. Highlights include a convenient in-suite storage room, a well-appointed 4-piece bathroom, and one designated parking spot. On-site amenities encompass pay-as-you-go laundry, a seasonal storage room, and a large recreation room. With condo fees covering heat, water, and hydro, you can enjoy peace of mind and simplified living in this beautifully maintained residence. Situated close to transit, parks, and amenities, this condo ensures you have everything you need within easy reach. (id:58576)
Royal LePage Real Estate Services Ltd.
269 Pittock Park Road Unit# 12
Woodstock, Ontario
Welcome to 269 Pittock Park Rd Newest Semi-Detached Bungalow! Open concept modern day main floor living has never looked better. This 1300 sq ft unit has been thoughtfully designed with quality-built features such as a spacious eat-in kitchen with island and breakfast bar – a culinary delight. The main floor features 9-foot ceilings, with the living room showcasing a 10-foot coffered ceiling and a cozy gas fireplace surrounded by large windows. Sliding doors from the living room lead to your spacious and very private deck – your outdoor oasis. The primary bedroom features a large walk-in closet and a 3-piece ensuite with large linen closet and 5-foot tiled shower. At the front of the home is an additional bedroom or bright and spacious office, a 4-piece bathroom, and a convenient laundry closet. The basement can be finished with 2 additional bedrooms, 1 bathroom, and a recreation room for a reasonable upgrade fee. This unit boasts a generous 2-car garage with automatic garage door opener and private double wide drive-way space, exterior Maibec siding and real stone front with brick around the sides and back. The modest condo fee of $113 covers private road maintenance. 269 Pittock Park Rd is comprised of 22 stunning semi-detached bungalows nestled in a quiet cul-de-sac, close to Pittock Dam Conservation Area, Burgess Trails, Sally Creek Golf Course and so much more. Phase 2 is well underway and expected to sell quickly. Make your interior selections on one of the unfinished units today. To appreciate 269 Pittock Park Rd lifestyle - be sure to view the short video. (id:58576)
Makey Real Estate Inc.
47 Queensbrook Crescent
Cambridge, Ontario
OPEN HOUSE TUES 4-7PM, SAT & SUN 1-5PM at the model home / sales office located at 47 Queensbrook Crescent, Cambridge. Discover this exceptional executive FREEHOLD END UNIT (NO FEE) townhome nestled on an expansive premium lot with a 90ft frontage. The CUSTOM GRESPAN design offers over 2800 sq. ft. of thoughtfully designed living space. Perfect for larger families, it features 3 bedrooms + an office space and 3.5 bathrooms. The main floor is highlighted by its open-concept layout, gorgeous hardwood, and abundant natural light streaming through the large windows. A modern kitchen with an extended breakfast bar compliments the 9 ft. ceilings, creating a spacious and inviting atmosphere. Upstairs, the primary bedroom provides a tranquil retreat with vaulted ceilings, a 5-piece ensuite, and a walk-in closet. Two additional spacious bedrooms, a 4 piece bathroom, and a convenient laundry area complete the second level. Additional living space continues to the finished basement, which includes a separate entrance off the wrap-around covered porch, perfect for added privacy, along with a wet bar, office space, and another full bathroom. A double car garage ensures ample storage and parking. Situated in Westwood Village, a highly sought-after master-planned community, this home offers easy access to schools, parks, and shopping centers. Designed with you in mind, it embodies modern comfort and convenience. Schedule your viewing today and envision yourself calling this exquisite property home. (id:58576)
Psr
Lot A5 Rivergreen Crescent
Cambridge, Ontario
OPEN HOUSE TUES 4-7PM, SAT & SUN 1-5PM at the model home / sales office located at 47 Queensbrook Crescent, Cambridge. Explore the exquisite features of this Westwood Village Phase 2 end unit, where luxury meets functionality. Enjoy enhanced exterior elevations and a modern garage door aesthetic, along with 9 ft. ceilings on the main floor for an airy ambiance. The kitchen boasts quartz countertops, 36"" upper cabinets, and an extended bar top, perfect for culinary enthusiasts and entertaining alike. Relax in the great room adorned with engineered hardwood or laminate flooring, while ceramic tiles grace the foyer, washrooms, and laundry areas. Retreat to the spa-like en-suite bathroom featuring a glass shower and double sinks, offering ultimate comfort and style. Additional highlights include a basement rough-in for a three-piece bathroom, air conditioner, high-efficiency furnace, and a heat recovery ventilation system for year-round comfort and efficiency. **** EXTRAS **** Room dimensions per builder's floorplans. Lot size per Builder's site map. Postal code and zoning are subject to change as they are TBD. Taxes not yet assessed. This Property is to be built. The photos are of previous Ridgeview Model Home. (id:58576)
Psr
261 Broadacre Drive
Kitchener, Ontario
Step into a realm of elegance and modern convenience in this bristol model home. this stunning residence features 4 SPACIOUS BEDROOMS AND 4.5 LUXURIOUS BATHROOMS, designed for comfort and style. The entryway invites you into the foyer with a closet—setting the stage for a welcoming ambiance. EXQUISITE ENGINEERED HARDWOOD FLOORING flows throughout. The GREAT ROOM IS A COZY HAVEN, anchored by a STYLISH GAS FIREPLACE with a BEAUTIFUL WOOD MANTLE, perfect for intimate evenings. The DINING ROOM EXUDES AN INVITING ATMOSPHERE for family gatherings. BOTH ROOMS FEATURE A COFFERED CEILING, adding architectural elegance. Prepare to be inspired in the GOURMET KITCHEN, where WHITE SHAKER CABINETRY provides AMPLE STORAGE and TIMELESS BEAUTY. Culinary enthusiasts will appreciate the UPGRADED LG STAINLESS STEEL APPLIANCES, including a BUILT-IN OVEN and ELECTRIC COOKTOP. The FRENCH DOOR REFRIGERATOR with INSTAVIEW allows quick access, while the DISHWASHER is conveniently located within the island. Enjoy casual dining at the BREAKFAST BAR. The DINETTE AREA features a LARGE SLIDING DOOR, allowing NATURAL LIGHT to flood the space. Completing the main floor are a LAUNDRY ROOM and a 2-PIECE POWDER ROOM. Ascend to the PRIMARY BEDROOM, boasting a DRAMATIC COFFERED CEILING and an EXPANSIVE WALK-IN CLOSET. Indulge in RELAXATION in the OPULENT FIVE-PIECE ENSUITE with GRANITE COUNTERS and a GLASS-ENCLOSED SHOWER. With THREE ADDITIONAL BEDROOMS and thoughtfully designed BATHROOMS featuring a JACK 'N' JILL layout, there’s AMPLE SPACE for the FAMILY. The FINISHED BASEMENT boasts 9-FOOT CEILINGS AND A BATHROOM. This VERSATILE SPACE is ideal for GATHERINGS or an IN-LAW SUITE. Minutes from St. Josephine Bakhita Catholic School and RBJ Schlegel Park, this home offers a perfect blend of convenience and luxury. Experience the elegance of the Bristol Model by Heathwood Homes— your sanctuary awaits! Embrace a lifestyle of comfort and sophistication! (id:58576)
Royal LePage Wolle Realty
Lot 23 Tbd Rivergreen Crescent
Cambridge, Ontario
OPEN HOUSE TUES 4-7PM, SAT & SUN 1-5PM at the model home / sales office located at 47 Queensbrook Crescent, Cambridge. Introducing the exceptional Bungloft at Westwood Phase 2(Community), a masterpiece of modern living spanning 1984 sqft. This meticulously designed home boasts a main floor master bedroom with a luxurious 4-piece ensuite, complemented by an additional bedroom on the second floor. From enhanced exterior elevations to 9 ft. ceilings on the main floor, this residence exudes sophistication and functionality. Modern garage door aesthetics and exterior LED pot lights elevate its curb appeal, while inside, quartz countertops, 36"" upper cabinets, and an extended kitchen bar top define the gourmet kitchen. Engineered hardwood or laminate flooring graces the spacious great room, while ceramic tiles adorn the foyer, washrooms, and laundry areas. The primary ensuite features a glass shower and double sinks, epitomizing comfort and convenience. With a basement rough-in for a three-piece bathroom, air conditioning, furnace, and a ventilation system, this home ensures year-round comfort and efficiency **** EXTRAS **** Room dimensions per builder's floorplans. Lot size per Builder's site map. Postal code and zoning are subject to change as they are TBD. Additional lot premiums may apply. (id:58576)
Psr
Lot 17 Tbd Rivergreen Crescent N
Cambridge, Ontario
OPEN HOUSE TUES 4-7PM, SAT & SUN 1-5PM at the model home / sales office located at 47 Queensbrook Crescent, Cambridge. Introducing The Langdon, Elevation A, a stunning 1800 sq. ft. home located in the desirable Westwood Village community. This home offers 4 spacious bedrooms and 2.5 beautiful bathrooms, providing ample space for family living. The carpet-free main floor features a 9-foot ceiling and a large kitchen equipped with quartz countertops, an extended breakfast bar, a pantry, and plenty of counter space. The generous living room and dining room are perfect for entertaining. Upstairs, you'll find 4 generously sized bedrooms, including a large primary bedroom with a private ensuite and a walk-in closet. Bedroom #2 also boasts the convenience of a walk-in closet. This home is designed to provide comfort and functionality, making it an ideal choice for those seeking a blend of style and practicality. (id:58576)
Psr
647 Devonshire Avenue
Woodstock, Ontario
Welcome to 647 Devonshire Avenue, a spectacular located in a popular north end neighborhood and sits on a 226-foot-deep lot. The property boasts spectacular high-end finishes and exceptional craftsmanship. Losee Homes always exhibits innovative design and remarkable attention to detail. The exterior has durable board panels with natural stone accents and a 60-gauge PVD roof. Upon entering the home, you are met by an abundance of windows, as well as a huge dining area appropriate for a large family. The kitchen is ideal for cooking and entertainment. Quartz countertops, upper high-gloss white Euro cabinetry, and lower darker wood. The waterfall kitchen island has a deep double sink and seats at least four people. A walk-through butler's pantry off the kitchen features a wine cooler and further cabinetry. The family room boasts high ceilings, a 62 linear gas fireplace, a 60 TV, and built-in cabinets. Step outside via the main-level walkout to discover a gorgeous, stamped concrete-covered deck complete with pot lights, hydro for a potential hot tub, and a gas connection for a grill. The upper level is a magnificent refuge with a spacious principal bedroom retreat boasting a 5-star ensuite with a soaking tub, a walk-in shower with a rain head and wand, and separate basins. A large, covered patio off the primary suite has pot lights, two natural gas lines, hot and cold running water, and drainage. Ideally suited for an outdoor kitchen. The lower-level is bright and spacious, with 9-foot ceilings – fully equipped to function as an apartment or in-law suite with a separate private entrance. This level features in-floor heating, a huge kitchen with quartz countertops, dining area and entertainment space, a large bedroom, and an office or den. The double-car garage is equipped with insulation, in-floor water heating, and 200-amp service. Don't pass up the opportunity to own this stunning property and enjoy unparalleled luxury living. (id:58576)
Makey Real Estate Inc.
41 Queensbrook Crescent
Cambridge, Ontario
OPEN HOUSE TUES 4-7PM, SAT & SUN 1-5PM at the model home / sales office located at 47 Queensbrook Crescent, Cambridge. Welcome Home To Lot 17 Queensbrook Cres, Where You Can Explore This Stunning New Building Located In The Highly Sought-After Westwood Village. This Exceptional FREEHOLD END UNIT Townhome Sits On A Premium Lot, Offering A Spacious And Luxurious Living Experience Without Any Condo Fees (NO CONDA FEES). The Main Floor Greets You With An Inviting Open Concept Layout Featuring Engineered Hardwood And Tile Flooring The Seamlessly Flow Thoughtout. The Kitchen Boasts A Beautiful Island And Quartz Countertops, Complemented By An Abundance Of Windows That Fills The Space With Natural Light, Creating A Bright An Airy Atmosphere. Upstairs, Three Generously Sized Bedrooms Await, Including A Primary Bedroom That Serves As A True Retreat With Its Ensuite Featuring Double Sinks And A Tiled Walk-In Glass Shower. A Spacious Walk- In Closer Provides Ample Storage, While The Convenience Of An Upstairs Laundry Room Adds To The Home's Functionality. Built By The Award Winning Builder, Ridgeview Homes, This Property Offers High Quality Finished Throughout. Located In A Master-Planned Community, Residents Enjoy Proximity To Local Shops, Restaurants, And Downtown Cambridge Amenities, As Well As Parks, Trails, And A Future Proposed School. Take This Opportunity To Own A Home In One Of Cambridge's Most Desirable Neighbourhoods. (id:58576)
Psr
286 Ellen Davidson Drive
Oakville, Ontario
Executive Mattamy Built Freehold Townhouse In The Prestigious Preserve Neighbourhood. This Home Offers Just 1,952 Sqft Of Living Space. Large Master Ensuite Washroom & Walk-In Closet. Upgraded Top Of The Line Appliances In The Kitchen And Laundry. Main Level In-Law Suite With Full Ensuite And Walk-In Closet. Minutes From Major Highways Such As 403, 407, Qew & Shopping. (id:58576)
Sutton Group Realty Systems Inc.
22 Franklin Trail
Barrie, Ontario
Experience luxury living in this exquisite family home, nestled in a highly sought-after neighborhood! Built in 2023, The Madden by Bradley Homes showcases premium upgrades and thoughtful design at every turn. As you step inside, you'll be welcomed by a bright and open layout highlighted by 8 ft doorways and 9-foot ceilings, a grand oak staircase with wrought iron railings, upgraded light fixtures, and pot lights throughout, as well as outside. The heart of the home is the stunning chef's kitchen, featuring waterfall quartz countertops, a spacious island, and a seamless flow into the living area, complete with a cozy fireplace. Outdoors, a fully fenced yard with a deck offers the perfect setting for entertaining or unwinding. Upstairs, the primary suite is a true retreat, boasting a walk-in closet and a luxurious 5-piece ensuite. Three additional bedrooms complete the upper level, with two sharing a convenient Jack-and-Jill bathroom and the fourth enjoying a private ensuite. Bathrooms have hot water bidets. Plus, the second-floor laundry adds extra convenience. The fully finished basement expands your living space, offering a large recreation room with a rough in wet bar, a fifth bedroom, and another full bathroom ideal for extended family or guests. A man door entry into double garage with an electric car charger. 200 AMP service. With over 3,500 sq. ft. of beautifully designed living space, this home is perfectly suited for large families or those who love to entertain. Don't miss your chance to make this dream home your reality! (id:58576)
Century 21 B.j. Roth Realty Ltd. Brokerage

