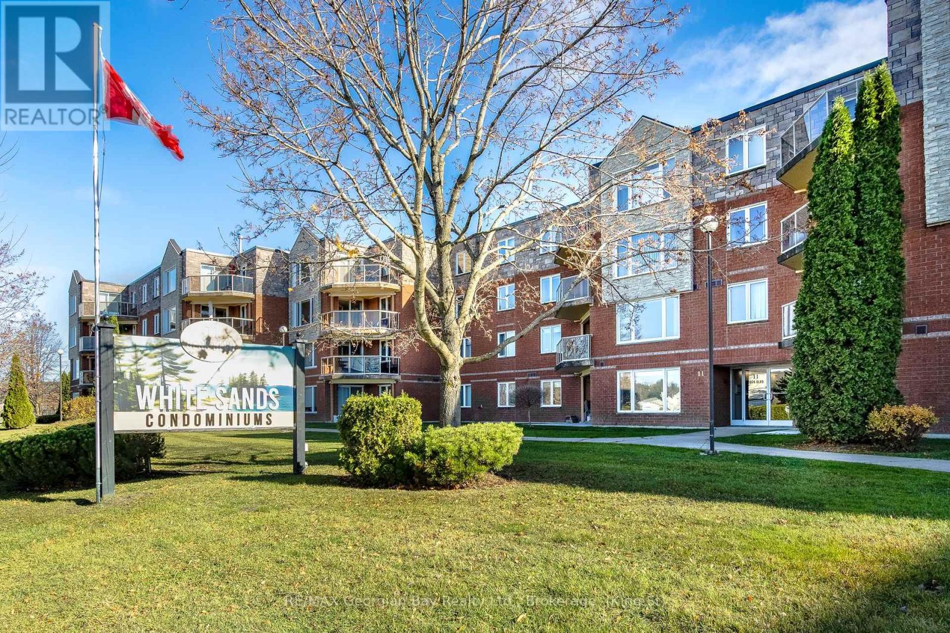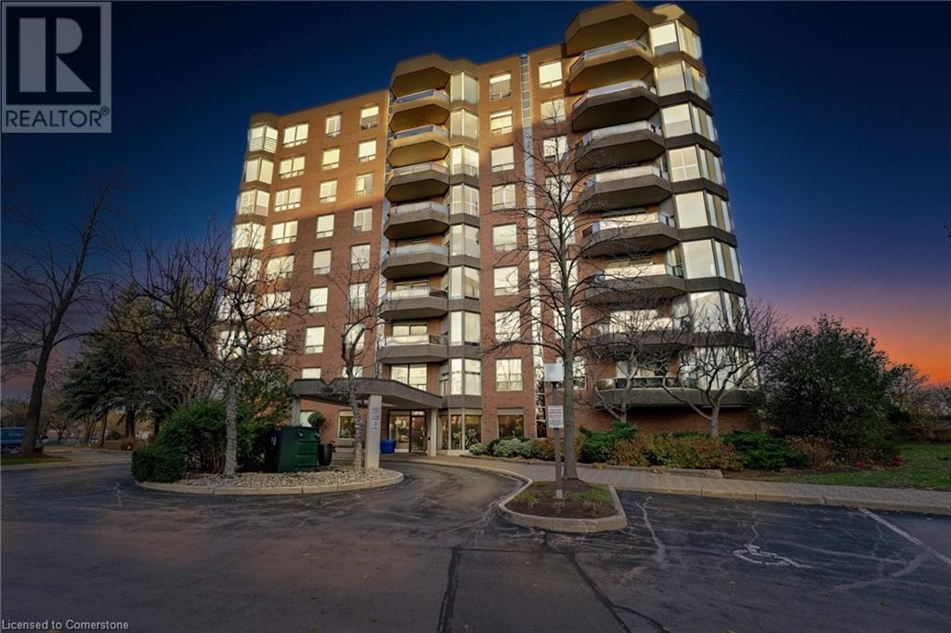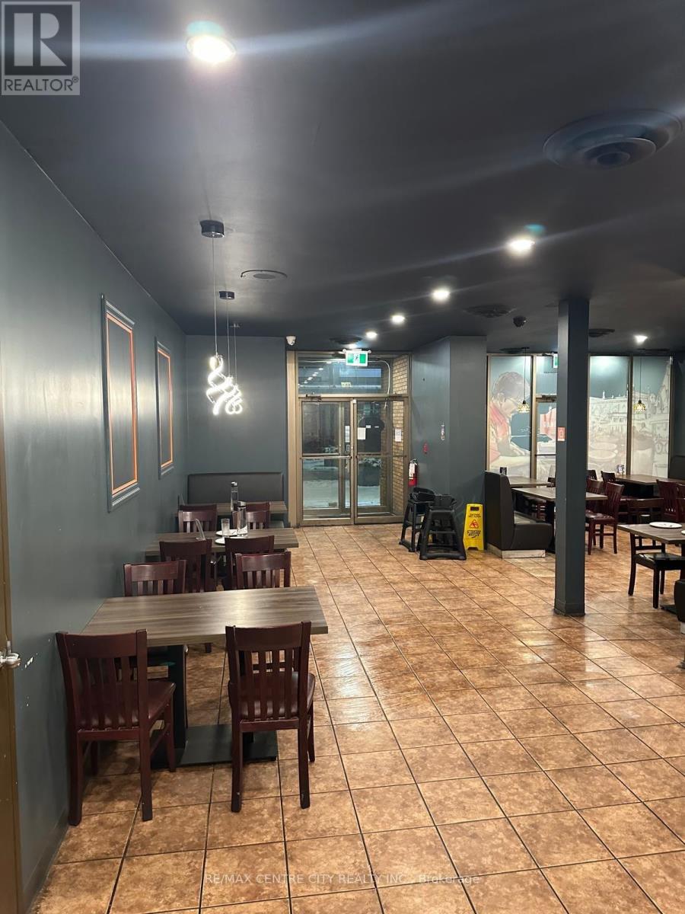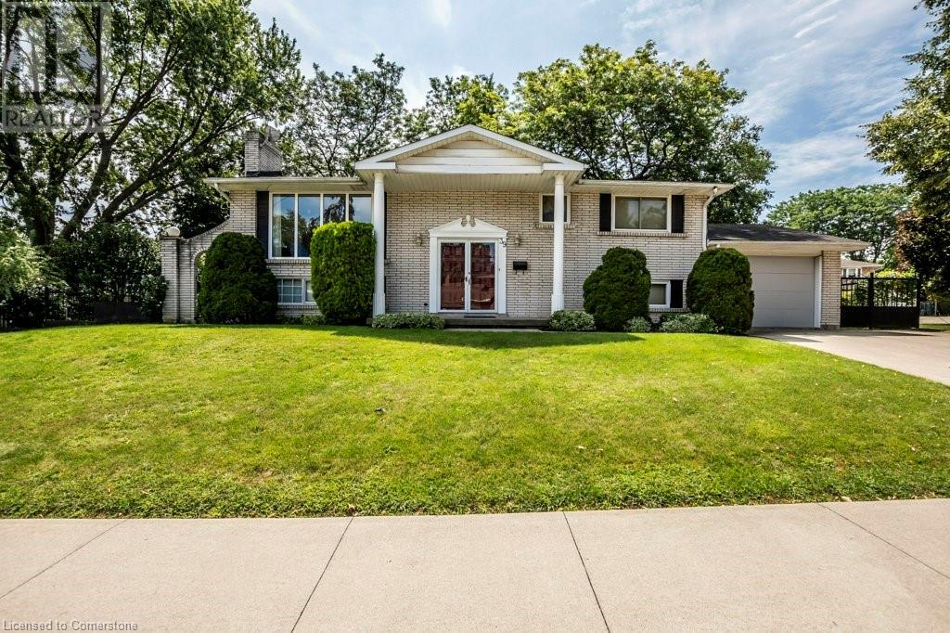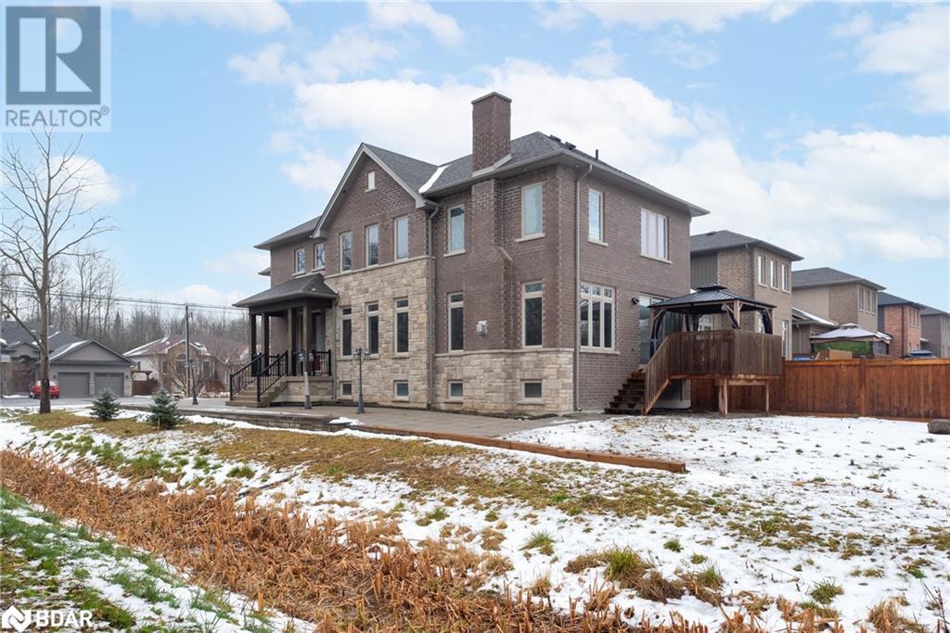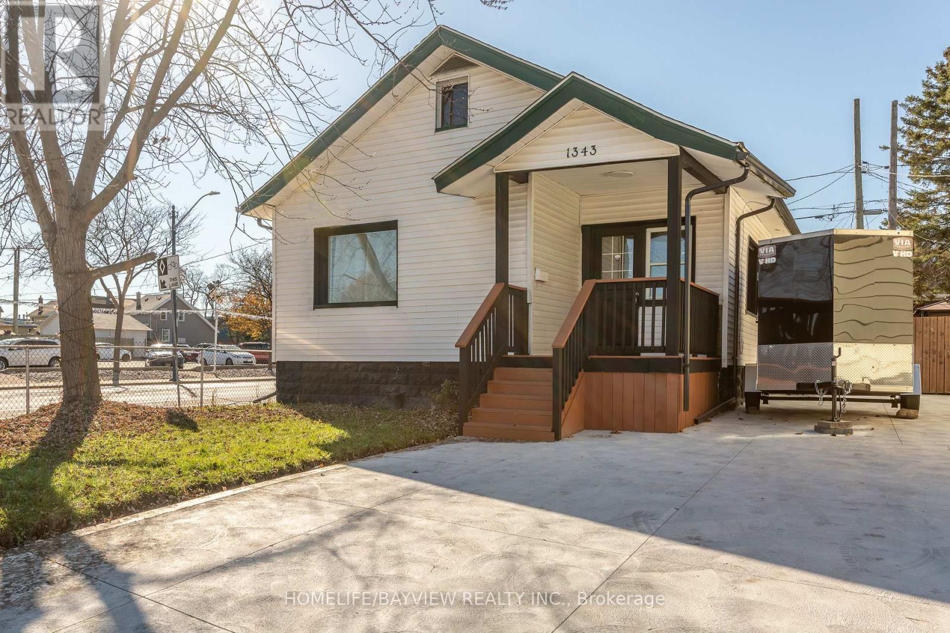204 - 11 Beck Boulevard
Penetanguishene, Ontario
Welcome to White Sands Condominiums, right across from Georgian Bay and in the heart of historic Penetanguishene. This 2 bed, 2 bath condo has a breezy floor plan with plenty of natural light. The neutral, open-concept allows you to personalize the decor and space to suit your lifestyle. This unit is conveniently located close to the elevator and your 8' x 4' storage locker area is on the same level, just steps from your door for easy access. You have a walkout to your own exclusive-use covered balcony, as well as the use of a roof-top deck for larger gatherings and barbeques. A parking spot is also included. Be a hop-skip-and-jump from our vibrant downtown shops, restaurants, rec centre, the library, LCBO... Walk or ride to our beautiful Rotary Champlain Wendat Park along the waterfront, complete with a splash pad, swim area, washrooms, playground, dog park, a bandstand for summertime music, festivals and outdoor fun all year around. Close to marinas, the public pier, the rec centre, library, curling club, hospital, golf courses and all the other amenities our wonderful shoreline community has to offer you. It's only 4kms down the road to Midland and commuting distance to Barrie, Wasaga Beach, Orillia, and 90 minutes to the Toronto area. Whether this is your first home, a downsize or an investment, this is a great opportunity for you to participate in a desirable neighbourhood of multi-million dollar homes without the hefty price tag. Overall square footage based on interior dimensions of unit footprint. COME EXPERIENCE IT FOR YOURSELF! (id:58576)
RE/MAX Georgian Bay Realty Ltd
1905 Pilgrims Way Unit# 605
Oakville, Ontario
This lovely and rarely offered 2-bedroom, 2-bathroom condo boasts 1,449 sq. ft. of living space in the highly sought-after Glen Abbey neighborhood. Just a short walk to the renowned Monastery Bakery, Glen Abbey Recreation Centre, local trails, and parks. Experience spacious, low-maintenance living with beautiful hardwood floors, a bright, large kitchen, and two full bathrooms. The open-concept living area seamlessly flows into the dining room, creating a perfect space for entertaining family and friends. The room is enhanced by crown molding and stunning hardwood floors. Step out onto the balcony from the living room to enjoy breathtaking south-west views of the escarpment and lake. The kitchen features abundant cabinetry, granite countertops, a stainless steel refrigerator, built-in cooktop and oven, a dishwasher and a seperate seating area. The primary bedroom includes a large window for ample natural light, an expansive walk-in closet and an ensuite bath that offers a double vanity and a newly renovated walk-in shower. The second bedroom is equally spacious, with gorgeous views and another closet. This suite also features ensuite laundry, one exclusive underground parking spot, and a storage locker. The building offers extensive amenities, including access to an indoor pool, hot tub, sauna, and change rooms, a party room with a full kitchen, fitness center, billiards room, library, hobby/games room, tennis courts, car wash bay, an outdoor patio with BBQs, and plenty of visitor parking. Additionally, each building has a guest suite. Located in a prime spot with easy access to major highways, transit, and charming downtown Oakville! (id:58576)
Michael St. Jean Realty Inc.
460 South Pelham Road
Welland, Ontario
Calling all builders and investors! Sitting at 68 by 160-feet with RL1 zoning, 460 South Pelham Road is just the property that you have been envisioning as the canvas for your next project. Whether you are looking to build a single-family home, or perhaps a semi-detached, the options here are truly endless. Located in a beautiful area of the city, close to plenty of new construction, this location is certainly ideal. This family-friendly area is complete with fantastic schools, restaurants, playgrounds and even a splash pad and community pool at nearby Maple Park, making this property a wonderful spot for a family to lay down their roots. This property has opportunity written all over it - make that opportunity yours! Buyer to do their own due diligence in regards to their future intended use of this property. (id:58576)
Revel Realty Inc.
2242 Des Grands Champs Way
Ottawa, Ontario
Deposit: 7000, Flooring: Hardwood, Discover your dream home at 2242 des Grand Champs Drive an exquisite single-family residence in the sought-after Chapel Hill South. This captivating home blends style, comfort & convenience for perfect family living. Upon entry, you’re welcomed by an open-concept main floor, flooded with natural light & elegant hardwood flooring. The spacious kitchen, with ample cupboard space, flows into a cozy living room with a charming gas fireplace—ideal for relaxing or entertaining. Upstairs, the generous master suite awaits with a private ensuite. Two additional spacious beds & a second full bath offer comfort for family/guests. The fully finished basement expands your living area with flexible space for media room, or fitness area, plus ample storage & a convenient laundry setup. Step outside to a large, fenced backyard, directly accessible from the kitchen—perfect for outdoor dining or unwinding in privacy. This remarkable home is ready to welcome you to a lifestyle of comfort and elegance!, Flooring: Ceramic, Flooring: Carpet Wall To Wall (id:58576)
Royal LePage Performance Realty
312 - 2000 Jasmine Crescent
Ottawa, Ontario
This charming 2-bedroom, 1-bathroom condo offers both comfort and convenience, ideally located close to shopping, transit, schools, and with easy access to the highway. The spacious kitchen features ample cabinetry for all your storage needs, while the large living area and dedicated dining space provide plenty of room to relax and entertain. Step out onto the balcony to enjoy fresh air and scenic views.The two generously sized bedrooms come with ample closet space, perfect for all your storage needs. The full bathroom offers functionality and comfort.Building amenities include a sauna, indoor pool, gym, library, party room, and laundry facilities ensuring you have everything you need right at your doorstep. Whether you're looking for relaxation or recreation, this condo has it all. A fantastic opportunity to live in a well-connected and amenity-rich community! (id:58576)
Exp Realty
18 Jena Crescent
London, Ontario
If you're searching for a home with ample space for a growing family, this property offers fantastic potential and exceptional value. The main floor boasts brand-new flooring throughout, a bright and spacious living room, an eat-in kitchen, three generously sized bedrooms, and a full bathroom. The lower level features a walk-out basement, perfect for creating extra living space or accommodating extended family. With high 7-foot ceilings, a kitchenette, a full bathroom, and versatile space that can easily be transformed into 2-3 bedrooms or a combination of bedrooms and a recreation room, the possibilities are endless. While the space could use some personal touches, it's a perfect opportunity to customize it to your needs. If you can envision the potential, this home is a must-see! CALL NOW! NEW ROOF 2022, NEW FLOOR 2024, NEW ELECTRIC PANEL 2022, WATER TANK OWNED. (id:58576)
Century 21 First Canadian Corp
252 Dundas Street E
London, Ontario
Prime Full-Service Restaurant for Sale - 2,200 Sq Ft. This well-established full-service restaurant, located in a prime commercial area, offers a spacious over 2,200 sq ft layout designed for optimal customer flow and operational efficiency. With a fully equipped kitchen, a comfortable dining space, and a fully licensed bar area, this restaurant is ready for immediate operation. Key Features: Location: High-traffic area with strong visibility, ideal for attracting both local patrons and tourists. Size: Spacious over 2,200 sq ft that accommodates a variety of seating configurations. Turnkey Operation: Fully operational, complete with all necessary equipment for Indian kitchen Proven Revenue: Consistent and profitable with an established customer base. Whether you're an experienced restaurateur or an entrepreneur looking for a ready-to-go business, this property offers a fantastic opportunity to capitalize on the growing demand for high-quality dining experiences. (id:58576)
RE/MAX Centre City Realty Inc.
39 San Francisco Avenue
Hamilton, Ontario
Discover this charming raised bungalow on a premium corner lot in the highly desirable Scenic Woods neighborhood of Hamilton’s West Mountain, an area thriving with new families and a welcoming community spirit. This home features a bright, open-concept main living space with large windows, a functional kitchen, and a flexible layout that originally offered 3 bedrooms. One bedroom was thoughtfully converted into a walk-through closet, creating a luxurious master suite, but it can easily be restored to its original configuration. The fully finished lower level, with a separate entrance through the oversized single garage, includes a second kitchen, full bathroom, bedroom, and living room, offering excellent potential for in-laws, extended family, or additional rental income. The oversized garage provides ample space for a vehicle, bikes, and other recreational gear, while the fully fenced yard with a durable steel fence ensures privacy and security. Ideally located close to all amenities, including shopping, schools, parks, and trails, with easy access to highways, this home is a fantastic opportunity for families or anyone looking to make it their own. Contact us today to schedule your private viewing! (id:58576)
RE/MAX Escarpment Realty Inc.
1147 Arnold Street
Innisfil, Ontario
Looking For A Home With It All? Imagine Sipping Your Morning Coffee On A Charming Covered Front Porch, Taking Leisurely Walks To The Lake Just A Stone’s Throw Away, And Living In A Contemporary Design Featuring 9-foot Ceilings, A Modern Eat-in Kitchen, And A Spacious Open-concept Layout. This Home Brings Together Stylish Finishes Like Hardwood And Ceramic Flooring With Family-friendly Functionality—perfect For Living Your Best Life. Welcome To Arnold Street Where Thoughtful Design Meets Everyday Comfort. This Stunning 2-storey Home In The Heart Of Belle Ewart Is Ready To Make Your Dream Lifestyle A Reality. With 4 Spacious Bedrooms, Including A Private Ensuite And Juliet Balcony In The Upper 4th Bedroom, There’s Room For Everyone To Enjoy Their Own Space—and Then Some. Picture Mornings In Your Eat-in Kitchen, Sipping Coffee In The Breakfast Area As Sunlight Streams Through The Large Windows. Step Outside To Your Deck, Perfect For Bbqs, Lazy Afternoons, Or Quiet Evening Escapes. The Hardwood And Ceramic Floors Throughout Bring A Sophisticated Touch, While The Woodstove Fireplace In The Living Room Sets The Stage For Cozy Nights In. Need Convenience? The Main-floor Laundry And Inside Entry From The Garage Make Everyday Tasks A Breeze. Located Less Than A Kilometer From The Lake, You’re Just Steps Away From Peaceful Walks And Fresh Air, With Easy Access To Highway 400 And The Go Train For Those Days You Need To Commute. This Isn’t Just A House—it’s A Home Where Memories Are Made. Whether It’s Family Game Nights In The Main-floor Family Room Or Summer Afternoons Enjoying Your Beautifully Landscaped Property, You’ll Feel At Ease Knowing This Home Is Designed With Your Life In Mind. Your Story Starts Here—don’t Wait To Live It. (id:58576)
RE/MAX Hallmark Chay Realty Brokerage
1575 Ouellette Ave Avenue N
Windsor, Ontario
Welcome to 1575 Ouellette Avenue, a rare find in the heart of Windsor! This incredible 3-unit residential complex offers the perfect blend of location, style, and functionality. Unbeatable downtown location, steps away from Windsor's vibrant riverfront, restaurants, shops, and entertainment. Stunning architectural design with modern amenities and sleek finishes, freshly renovated to perfection. Spacious rooms, abundant natural light, and impressive city views. Perfect for professionals, students, and families seeking convenience and lifestyle, with a diverse range of potential tenants Zoned for commercial aswell, unlocking endless possibilities for investors and entrepreneurs. Boasting maximum tenancy, generating exceptional rental income. Expansive driveway into backyard provides ample space for parking, storage, or future developments. Don't miss this exceptional opportunity to own a piece of Windsor's revitalized core, in one of the hottest locations on the market! **** EXTRAS **** Appliances Included: 3 Fridges, 3 Stoves, 3 Washing and 3 Drying Machines. All window coverings included.2 Furnaces & HWT (id:58576)
Homelife/bayview Realty Inc.
1343 Lillian Avenue N
Windsor, Ontario
Nestled on a serene street, corner lot with a fenced backyard, 1343 Lillian Ave in Windsor beckons with its charm and character. Fully renovated with top dollar spent. This inviting residence boasts potential for extra income, providing a comfortable and stylish retreat for its occupants. With its convienient location and tasteful design, minutes away from the hospital, tim hortons, bank, and many eating joints on Ottawa St. This home offers a perfect blend of functionality and elegance, promising a delightful living experience for those who call it home. **** EXTRAS **** S/S FRIDGE ,STOVE,LAUNDRY (id:58576)
Homelife/bayview Realty Inc.
1526 Randy Road
Sarnia, Ontario
Two-story home with finished basement and attached garage with double driveway on quiet cul-de-sac close to schools, lake, and trails in north Sarnia. Maple kitchen cupboards and granite countertops. Family room addition with gas fireplace, skylight and patio doors to large back yard. Open concept finished basement. Bathroom on each floor. Newly painted family room, bedrooms, and entrance. Energy efficient upgrades include attic blown in insulation, energy efficient front door, garage door, patio door, and all windows. Both natural gas and electric radiant heat available. Ready to raise a family. **** EXTRAS **** Double driveway parks 3 cars. All precarious trees and stumps removed. Newly paved street.*For Additional Property Details Click The Brochure Icon Below* (id:58576)
Ici Source Real Asset Services Inc.

