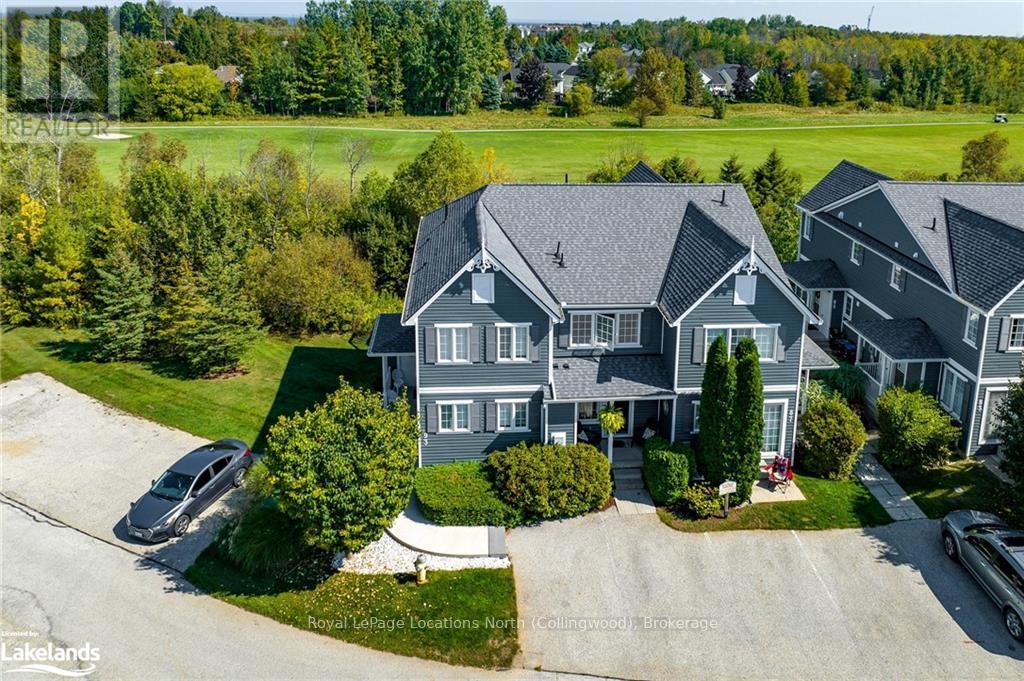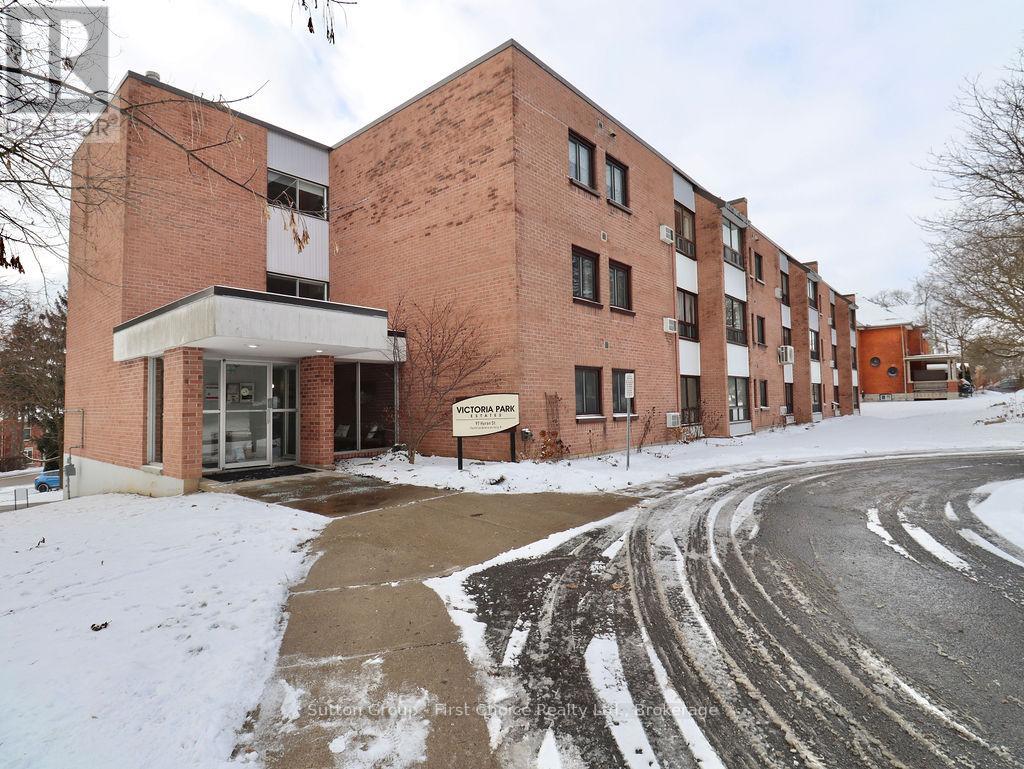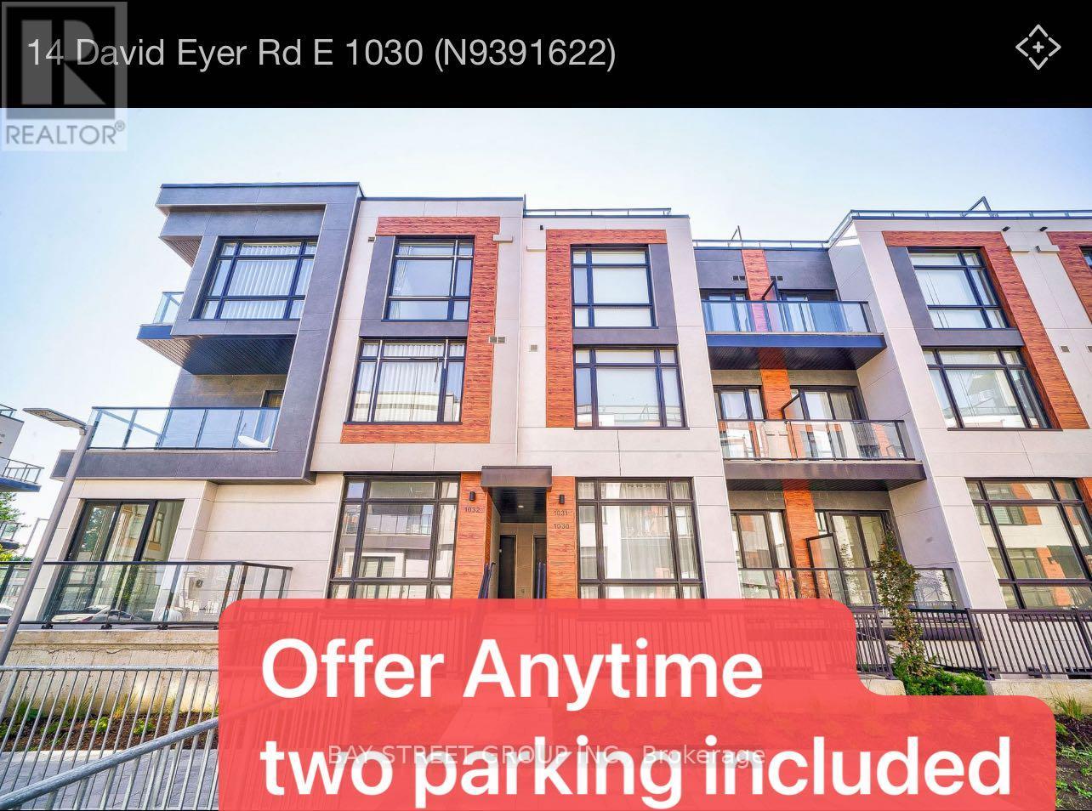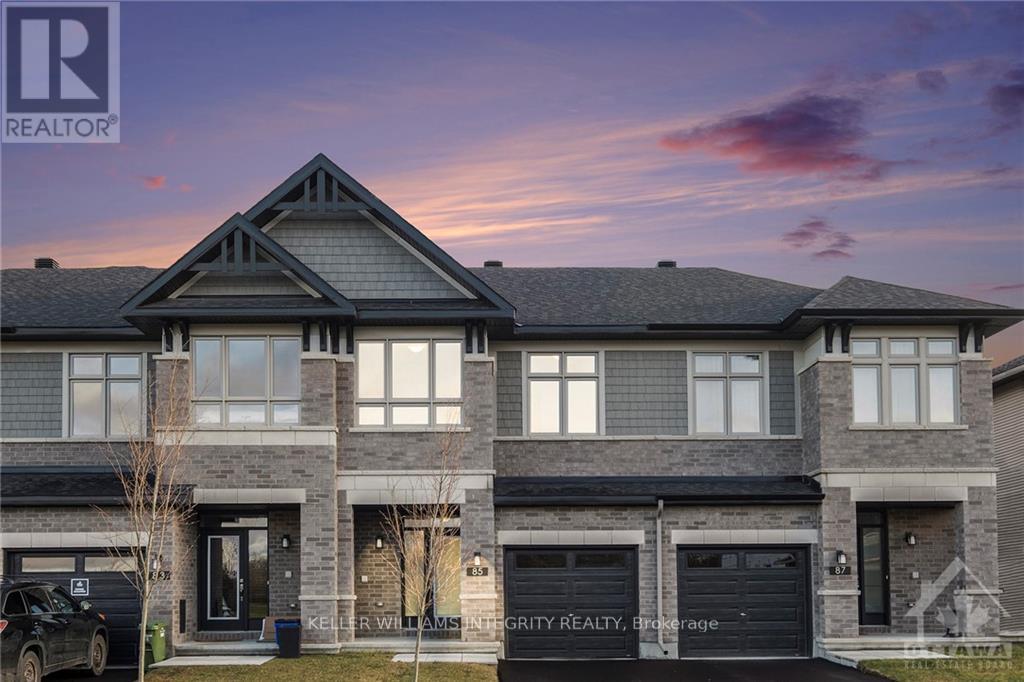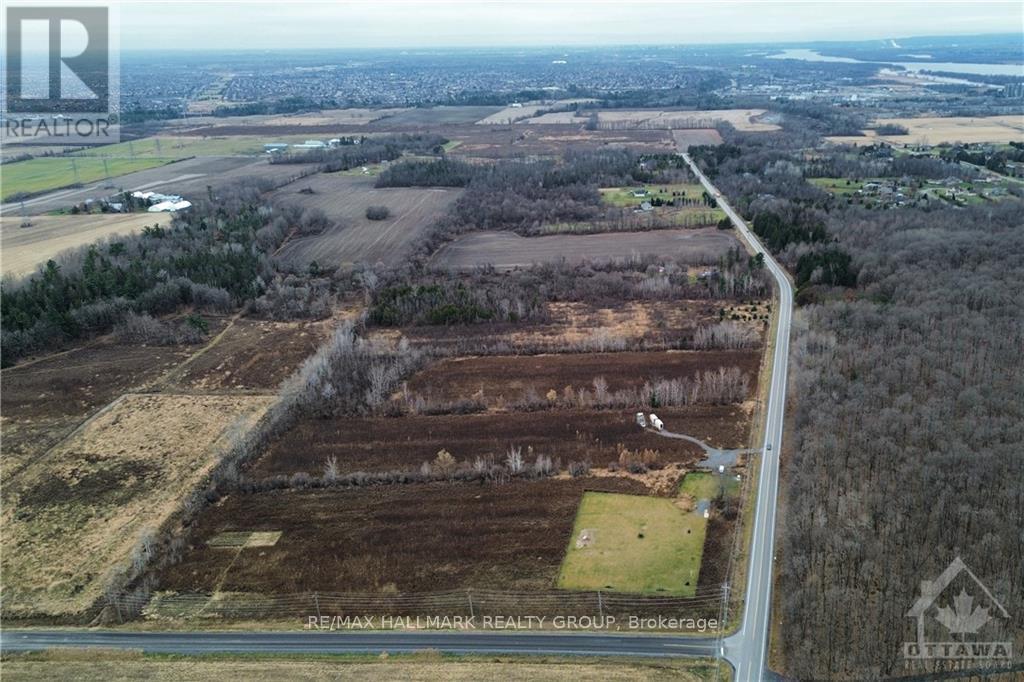207 West River Road
Cambridge, Ontario
Welcome to one of the best kept secrets in the quaint neighbourhood of Cambridge Ontario. This tastefully done 3 Bedroom, (2 beds on the main level & one bed in the lower) 2 Full Baths, in this exquisitely renovated bungalow with walkout basement offers a unique blend of luxury & tranquility. The 255 x 99 ft lot backs on to the Grand River. Breathtaking views and privacy for those seeking peace & natural beauty. Welcoming curb appeal draws you right into the beautiful main level of the upgraded well thought out floor-plan, designed with both comfort and style in mind. This turn-key home is an entertainer's dream, with an interior that offers a place for entertaining, family gatherings, and work from home all in one. The Custom kitchen features upgraded appliances, a convenient working island, perfect for hosting gatherings, or the ""homework"" spot. Dining area is great for large or intimate gatherings, while adding a touch of elegance with the high end light fixture, beautiful wall feature & more. The walk-out basement with 8-foot sliding glass door, affords loads of natural light and easy access to your private backyard oasis, including a gas fireplace, Wet Bar, pool table, making it the ""go to"" spot for entertaining & or quiet nights in. The lower level bedroom, with egress window, custom 3-piece bathroom w/high end finishes & features. The professionally landscaped backyard boasts a 2-tier custom deck with multiple zones for entertaining, outdoor television viewing, a hot tub, and a stone fire feature for a muskoka-like feel in your own backyard! The extra-long driveway, is large enough to add a garage, has ample parking for multiple vehicles. All conveniently located on one of the most sought- after streets in Cambridge & all just a short stroll from the Grand River Rail & Sudden Tract hiking trails, nearby shops, restaurants, major highways, schools and minutes from several amenities - spend $$Hundreds of Thousands LESS by moving to Cambridge! (id:58576)
RE/MAX Escarpment Realty Inc.
507 - 40 Landry Street
Ottawa, Ontario
Fully renovated one bedroom condo in the popular ""La Renaissance"". Nestled amongst the treetops with park views and steps away from the Rideau River. A true Euro feel, where sleek design meets modern functionality. The semi-open-concept bedroom, framed by expansive windows, is a serene retreat filled with natural light - offering picturesque views from morning to night. Sleek tile flooring flows throughout, while strategically placed mirrors amplify the sense of space and brightness. At the heart of the home, the chefs kitchen boasts premium finishes, sleek cabinetry, and abundant built-in storage, combining beauty and practicality. The spa-inspired bathroom provides a luxurious retreat, and the private patio is the perfect spot to relax and enjoy the surrounding tranquility. Located near Beechwood Village, steps from shops, cafes, and dining, this home blends urban energy with serene living. Its more than a home it's a lifestyle. Move-in ready and a brilliant location that is rich with amenities - see it! (id:58576)
Royal LePage Team Realty
1111 Denton Drive
Cobourg, Ontario
Brand new executive home in the sought-after new Tribute's Cobourg Trails development! 2800 sqft of well-appointed space with 4-bedroom, 3.5-bathroom, 2-story, Tribute brick home with a two-car garage, four-car driveway and covered front porch with black aluminum railings. The main floor is open concept with laminate floors, 9-foot ceilings, 8-foot doors, and a powder room with access to the garage. Enjoy the cozy gas fireplace in the family room, which is great for hanging out with family and friends. The kitchen is the focal point, featuring quartz countertops, an island with a breakfast bar, a double wide, deep sink, and a tile floor. The incredible great room is eight steps up an oak staircase with iron pickets from the main floor, soaring ceilings, and laminate floors. It is a king-size primary bedroom with a 4pc ensuite bathroom and an oversized walk-in closet. 2nd bedroom has a walk-in closet and a four pc ensuite bathroom. The 3rd & 4th bedrooms have a connected 4pc ensuite & double closets. Stainless steel appliances have been installed. **** EXTRAS **** Huge unfinished basement with 9-foot ceilings and full-size. Convenience is key with this prime location, offering easy access to schools, trails, shopping, the hospital & Cobourg beach. Only 5 mins to Hwy 401 & 5 mins to Via-Rail Station. (id:58576)
RE/MAX Ultimate Realty Inc.
326 - 257 Hemlock Street
Waterloo, Ontario
Welcome To This Fully Furnished 2-Bedroom Condo With Stunning Southwest Views! Located In The Heart Of Waterloos University District, This Spacious 2-Bedroom, 1-Bathroom Condo Offers Modern Living At Its Finest. Fully Furnished And Move-In Ready, The Suite Includes Two Double Beds With Nightstands, 2 Desks, A Comfortable Couch, A Cocktail Table, A 50"" TV, A Dining Table, And A Full Kitchen. The Kitchen Boasts Stainless Steel Appliances, Granite Countertops, And Plenty Of Storage. The Open-Concept Layout Provides A Seamless Flow Between The Oversized Bedrooms And The Bright, Inviting Main Living Area. The Suite Is Also Equipped With In-Suite Laundry, Offering Convenience At Every Turn. Step Out Onto The Private Balcony To Take In The Breathtaking Southwest Views Perfect For Relaxing After A Long Day. Residents Will Enjoy The Buildings Impressive Amenities, Including A Social Lounge With Smart TV, Couches, And Meeting Tables, An Onsite Fitness Facility, And A Garbage Chute Conveniently Located Across From The Unit. Situated Just Steps From Wilfrid Laurier University, The University Of Waterloo, Public Transit, Shops, And Restaurants, This Condo Is Ideal For Students, Professionals, Or Investors Seeking A Prime Location And Unbeatable Lifestyle. Don't Miss This Incredible Opportunity To Call This Home Yours! **** EXTRAS **** All S/S Appliances, Fully furnished, ELFs, Window Coverings, And TV. (id:58576)
RE/MAX Realtron Jim Mo Realty
51 - 91 Green Briar Drive
Collingwood, Ontario
Unique 2+ bedroom, 3 bath townhouse overlooking the golf course with private deck and lower level walk out. The lower level is fully finished and offers an optional 3rd bedroom space + family room. Spacious & flooded with light, this Briarwood condo is located in Collingwood's west end & minutes to Blue Mountain, the Georgian Trail, & all the amenities that Southern Georgian Bay offers. Open concept living/dining area with gas fireplace and contemporary flooring overlooks the golf course with views of gorgeous sunrises and walk out to private balcony. Mature landscaping adds to the privacy and quietude of this special property. Large primary bedroom has vaulted ceiling, semi-ensuite and a view of the golf course. Plenty of storage including locker at front entry. One assigned parking space, plus plenty of guest parking. Condo amenities include seasonal inground pool. Perfect for full-time living or as a weekend retreat. Call for your showing today! \r\n . (id:58576)
Royal LePage Locations North
1907 - 70 Landry Street
Ottawa, Ontario
Flooring: Tile, Flooring: Hardwood, Deposit: 2850, Le Tiffani, is just down from Beechwood Village. A location great to walk for your groceries, coffee shops, or a walk in Ottawa's beautiful parklands. This spacious 2 bedroom, 2 bathroom corner unit has many features. The floor to ceiling windows presents views of the Parliament to the left, Gatineau Hills in front and the occasional inspiring fireworks that will take your breath away. Your balcony is assessable from double doors off the living room and from the master bedroom. The living, dining and bedrooms are finished with engineered hardwood floors. The kitchen with breakfast bar, in unit laundry, bathrooms and foyer are all finished in tile. Blinds are included for privacy and blackout in the master bedroom. Your parking is located on the first parking level, a space providing slightly extra width for ease of access. There are many amenities in the building: visitor parking (monitored) a fitness Centre, indoor pool, large lobby entrance, 3 elevators and more. Come and see (id:58576)
Royal LePage Performance Realty
206 - 97 Huron Street
Stratford, Ontario
2 bedroom, 1-1/2 bath second floor unit in a Condo Building within walking distance to thriving downtown Stratford for rent. Plenty of closet space, in suite washer/dryer, large living/dining area, sunroom/office, covered parking and storage space included as well as use of common party room. Ideally seeking long term tenant who is a good fit for the building. (id:58576)
Sutton Group - First Choice Realty Ltd.
1030 - 14 David Eyer Road E
Richmond Hill, Ontario
Must see! !! Discover the perfect blend of luxury and practicality in this brand new, never lived-in condo townhome in Richmond Hill. Boasting 2 spacious bedrooms, 3 elegant washrooms, and a seamless open-concept floor plan, this home is an ideal setting for entertaining and comfortable living. Step inside to find stunning, tasteful finishes throughout the unit, complemented by high ceilings10 feet on the main level and 9 feet on others creating an airy, expansive feel. The kitchen is a modern chefs dream with quartz countertops, under cabinet lighting, and a central island, perfect for gathering around during meal prep. Enjoy the outdoors from your private terrace or patio, adding to the appeal of this charming home. Positioned next to Richmond Green Park and minutes from Highway 404, the location couldn't be more perfect. You're just a short drive from Costco, various restaurants, golf courses, nature trails, sports fields, and community centers ensuring you're never far from what you love. Included amenities such as 2 underground parking spot, a large storage locker, and Rogers Ignite internet (for a portion of the agreement) enhance the convenience and value of your new home. Come see how this beautiful unit matches your lifestyle where every detail is designed for living well. (id:58576)
Bay Street Group Inc.
450 Columbia Street W Unit# A01009a
Waterloo, Ontario
Are you ready to own a turnkey restaurant business in a prime location with a steady flow of customers? Look no further! We are excited to present this fantastic opportunity: Commercial Range Hood: 16 feet of high-quality kitchen equipment to meet your culinary needs. Low Rent: Enjoy a budget-friendly monthly rent that allows for healthy profit margins. Perfect Location: Strategically situated in a bustling plaza surrounded by a mature community and schools and university, ensuring a consistent customer base. Spacious Area: Ample 1107sq. ft. to accommodate both dine-in and takeout services comfortably. Fully Equipped: Includes a walk-in cooler, allowing for efficient storage and freshness of ingredients. Convenience: 1 bathroom and 1 office. Flexible Dining Options: option to customize the space for both takeout and dine-in areas, providing versatility to cater to various customer preferences. Loyal Customer Base: Benefit from a well-established business with a loyal customer following. Why Buy This Business? Profitable: This business is already generating revenue and has the potential for further growth. Turnkey Operation: Everything is in place for you to seamlessly take over and start running the business immediately. Community Presence: Located in a plaza at the heart of a thriving community, ensuring a steady stream of customers. (id:58576)
Royal LePage Wolle Realty
39 Epworth Avenue
Ottawa, Ontario
Flooring: Carpet Over & Wood, Flooring: Hardwood, Unique and Prime Location: Meticulously maintained Detached Bungalow in St. Claire Gardens. Features 3 Bedrooms, 2 Bathrooms, situated on an oversized 75 x 104 Lot. The upper level has a welcoming foyer and hardwood. The Bright and Spacious L shape Great Room has with fireplace, LARGE WINDOWS overlooking the front yard and a formal Dining area.\r\nNewly renovated kitchen offers granite counters, upgraded cabinets and stainless-steel appliances. \r\nFully finished basement offers a spacious recreation room, a bathroom, lots of storage space, bright laundry area and a tremendous workshop.\r\nWonderful Backyard has a sunroom, interlock patio and storage shed.\r\nThere is a large carport (29 x 11 feet), with total parking for 4 cars.\r\nThis elegantly updated home is centrally located, only minutes to downtown, Carleton University, Algonquin College and 5 minutes walking distance to the major bus-stop. \r\nAlso Close to Costco, shopping, Restaurants and amenities., Deposit: 6200 (id:58576)
Home Run Realty Inc.
505 - 10 James Street
Ottawa, Ontario
Date Available: Immediate. Brand New Loft-Style Suite in CentretownExperience urban sophistication in this exceptional loft-style suite located in a striking brick and glass building in Centretown. As one of the largest corner units, it offers unobstructed northeast views and modern living at its finest. Designed with contemporary aesthetics in mind, the suite boasts 9-foot concrete ceilings and columns, complemented by vinyl floors for a warm and inviting ambiance.The open-concept kitchen features a large island, stone countertops, tile backsplashes, and stainless steel appliances, making it a dream for culinary enthusiasts. The primary bedroom provides a peaceful retreat with a walk-in closet and a stylish three-piece ensuite bathroom, while the spa-inspired main bathroom includes a square tub, frameless glass shower enclosures, and modern water-efficient fixtures. Step outside onto your private balcony to take in the view.The building offers unparalleled amenities, including bike racks, a west-facing rooftop heated saltwater pool, a Zen garden, a fitness center, and a lounge with a fireplace and dining area. Conveniently located along Bank Street, this property provides easy access to trendy retail spaces, dining options, and cultural hotspots. Water and high-speed internet are included in the rent. Pet restrictions apply to pets over 25 pounds. (id:58576)
Royal LePage Team Realty
8044 Adam Baker Way
Ottawa, Ontario
Tucked away in a quiet family-friendly community of executive estates near the Metcalfe Golf Club, this custom built residence set on a private, just under 2-acre lot, is just 20 mins from Ottawa & 5 mins from amenities. A stately 2 storey walkout offering magnificent curb appeal & a horseshoe driveway. The entertainment sized kitchen with walk-in pantry offers access to the screened sunroom, featuring skylights & lush panoramic treetop views, with an exit to the deck & stairs down to the lower level covered patio walk-out. Home office with bonus access to the garage & a handy mudroom with added walk-in closet keeps the family organized. 2nd floor features 4 spacious bedrooms with walk-in closets, laundry room & plentiful storage. Bright lower level walkout with radiant heated floors, finished rec room, full bathroom, private theatre room & a home gym. Oversized 4-car garage with a 2nd handy staircase direct to the lower level. Outdoor fun awaits year-round with your very own walking trails, maple trees for tapping, salt water above ground pool with deck & an inviting fire pit hangout. 200amp. Min 48hr irrev. (id:58576)
Royal LePage Team Realty
85 Gartersnake Way
Ottawa, Ontario
Welcome to 85 Gartersnake Way, Brand new 2024 built 3 bed/3 bath townhouse with no front neighbors FACING A PARK in the sought after neighborhood of Findlay Creek. The Popular Richcraft Addison model offers 1834 sqft of finished living space & beautiful upgrades! (Comes with 7 years Tarion warranty) Main floor features a welcoming foyer, a spacious dining/living room, sun-soaked living room with gas fireplace with tile surround, The chefs kitchen boasts upgrades including stainless steel appliances, quartz countertops, an island and plenty of dining space. The second level boasts a bright large master with a 4 piece ensuite with glass shower and modern soaker tub. Two additional good sized bedrooms & a full bathroom and conveniently located laundry room can also be found on this level. Great sized finished basement with a large storage room and a bathroom rough in. Property faces Miikana Park. Book your showing today! (id:58576)
Keller Williams Integrity Realty
13 Northbrook Street
Petawawa, Ontario
Flooring: Tile, Flooring: Vinyl, Welcome to 13 Northbrook! This newly constructed full Tarion warrantied end-unit, two-story executive townhouse in Petawawa offers modern chic living at its best. The main level features a bright open-concept kitchen, living, and dining area, with sleek quartz countertops, ample kitchen storage, and a lovely deck off the living space, perfect for outdoor relaxation. Upstairs, the spacious primary bedroom includes a walk-in closet with shelving and a private ensuite, while two additional bedrooms, a full family bathroom, and a convenient laundry room complete the floor. The lower level boasts a finished walkout basement with a spacious family room, and a powder room with stylish cabinetry. With modern finishes, matching vinyl flooring throughout and thoughtful design, this brand new home offers everything you need for comfortable, simple, low maintenance and stylish living. Walking distance to trails, petawawa point, catwalk and shopping., Flooring: Mixed (id:58576)
RE/MAX Pembroke Realty Ltd.
906 - 556 Laurier Avenue W
Ottawa, Ontario
Welcome to this beautifully updated 2-bedroom, 2-bathroom condo, perfectly located near Parliament Hill, the Rideau Centre, and the LRT. Experience the best of city living with every convenience right at your doorstep. Bright, spacious open concept living/dining area features durable laminate floors and large windows that fill the space with natural light. Its an inviting setting for relaxing evenings or lively gatherings. Modern kitchen boasting stainless steel appliances, island with quartz countertop, plus updated cabinetry. The primary bedroom offers a updated ensuite bathroom, while the second bedroom provides flexibility as a guest room, home office, or creative space to suit your needs. Additional perks include a dedicated parking spot, storage space, and the convenience of in-unit laundry. Residents enjoy access to premium amenities such as an indoor pool, sauna, fitness center, and party room. Don't miss out on this gem in a well managed building. Schedule a showing today! (id:58576)
Keller Williams Integrity Realty
1730 Wilhaven Drive
Ottawa, Ontario
DEVELOPMENT OPPORTUNITY! 49+ ACRES LOT with a Plan of 21 ESTATE LOT Subdivision Pending! Introducing an exceptional opportunity for Rural Estate living with the proposed development of a 21 (approx. 2 ACRES) Spacious Estate Lot subdivision, thoughtfully designed for high-quality Custom built detached dwellings on Well and Septic. Located in a tranquil rural setting, this proposed subdivision offers a peaceful and expansive lifestyle while providing convenient access to all the Orleans Amenities. Located on the CORNER of Wilhaven and O'Toole Rd. and approx. <2km from Cardinal Creek Village Subdivision in Orleans and approx. 20 Minutes to Downtown Ottawa! ESTATE Lots Selling in the 400K+ range. In a prime location close to Schools, Shopping, Recreation & So Much More! The opportunities are endless! Property currently consist of Home, farmed fields, and Dog Run, all being Rented. Reports & Studies available! (id:58576)
RE/MAX Hallmark Realty Group
A - 714 Buxton Crescent
Ottawa, Ontario
Flooring: Tile, Move in ready. 4 bedrooms, 1.5 bathroom and updated kitchen uper level unit (includes all appliances, private access and enjoyment of the backyard and the single car garage). This gorgeaous property is exceptionally well looked after. Located in one of Ottawa's most desireable neighbourhoods. Walking distance to Mooney's Bay Beech, Shopping, LRT, and endless options of amenities, walk/Bike paths, gym, local cafes, restaurant, and nightlife. Great Schools!\r\nBackyard is huge with direct access to the garage for your convenience. Located on a family oriented street. This home offers the perfect blend of comfort and a great community for any and all of your family needs. Available Immediately. Don’t miss your opportunity! Book an appointment today., Flooring: Hardwood, Deposit: 6900, Flooring: Laminate (id:58576)
RE/MAX Hallmark Realty Group
232 St Patrick Street
Ottawa, Ontario
An attractive 6-unit building consisting of 3 commercial spaces & 3 residential units. The beauty salon business is also included as a bonus as the seller/owner is retiring. A viable business since 1979. It has 1,073 SF & market rent of $3000/mth gross. Two other commercial spaces were added at the rear of the salon in 1987 but have been rented as Airbnb. Apt #4 is a fully furnished modern 1 BDRM unit of approx 520 S.F w/6 appliances & market rent of $1950/mth all-inclusive. Apt #5, a modern and bright 2-storey loft style apt, approx 730 SF w/2 floors of windows, 2 skylights, 6 appliances & w/a market rent of $2300/mth all-inclusive. The 3 residential Apts are all 1 Bdrm and 2 have balconies. Apt #1 rented @ $1600/mth & Apt #2 and #3 at $1366/mth. There's 1 hot water boiler for the main building & a forced air furnace (2017) for the two rear GRND floor units. The electrical has been upgraded to a 400 amp service. 3 car parking in tandem. With 20% down VTB 1st mortgage at 7% (id:58576)
RE/MAX Hallmark Realty Group
241 Dave Smith Crescent
Ottawa, Ontario
Simply the Best! Sun-filled, spacious and upgraded 4 bedroom, 2925 SqFt home with larger open concept granite kitchen with an oversized granite island, loads of cupboards and double sink, gas stove and connection for electricity as well, ceramic and hardwood floors on main level, great family room with gas fireplace, huge main bedroom ( 18'0"" x 14'7"" ) with full 4 piece bathroom and large walk-in closet, 2nd, 3rd and 4th bedrooms are also generous size. Beautifully and bright finished lower level with large recreational room, full washroom, utility room and lots of storage areas. Owned Hot Water System, C/Air and Furnace, Rough-in C/Vac, has both gas and electricity connection for the stove. Professionally landscaped lot with fenced backyard with beautiful deck and vegetable garden and much more! Close to schools, shopping centers and all amenities! *all the carpets has been replaced recently*, Flooring: Hardwood, Flooring: Ceramic, Flooring: Carpet Wall To Wall (id:58576)
Power Marketing Real Estate Inc.
1352 Raven Avenue
Ottawa, Ontario
Investors! Rare cash flow potential - discover a prime investment opportunity in the thriving Carlington area. This property offers a 50 x 99 lot ideal for investors, developers, and those looking to build their dream home in a central location. The property is ideally located and offers proximity to a variety of amenities, including shops, restaurants, parks, and excellent transportation links. Don't miss out on securing a foothold in this sought-after neighbourhood at an exceptional price. Some photos are virtually staged. ** This is a linked property.** (id:58576)
Exp Realty
103 Mojave Crescent
Ottawa, Ontario
Flooring: Tile, This lovely 3 bed, 3 bath beauty is ready for new owners. Bright and Spacious Entry Space. The Ceilings Are 9'. The kitchen is an ERGONOMIC DESIGN that helps to minimise the strain to cabinets and pantry that offers a ton of space for food and appliances. New Fridge with water purifier and New Oven. Sit by the cozy fire with a book or hang out in the living room and watch the game with friends while the kids are playing in the fully finished basement or out to make a snowman in the backyard which has a good size of garden shed to keep the lawn mower and snowblower. The large primary suite offers a beautiful en-suite with a soaker tub and shower and well as a good sized walk-in closet. Laundry is on the 2nd floor for easy access. The other 2 bedrooms are a nice size. Close to shopping and transit., The 2nd floor flooring: Carpet Wall To Wall, and Main floor covered with hardwood and tile. It is now all- ready for you.Some photos digitally staged., Flooring: Hardwood, Flooring: Carpet Wall To Wall (id:58576)
Keller Williams Integrity Realty
655 Bayview Drive
Ottawa, Ontario
Welcome to Constance Bay, a popular beach town only 30 minutes northwest of Ottawa, featuring one of the most beautiful public beaches in the greater Ottawa area. Situated on the main road going through Constance Bay this building has a 2,500 sf footprint with an equal size ground floor retail area plus a second floor three bedroom residential apartment. The Sellers are operating a popular restaurant and bar in the retail space. There is a full commercial kitchen with a hood fan, ventilation, walk-in cooler, dishwasher, pizza oven, grill, fryer, and prep counters. At the front, there is a second hood and vent for an additional cooking area. Equipment is included. There is seating for more than 24 ppl, a pool table, and two bathrooms. A great take-out, dine-in, and hangout spot. The building is vacant so you can operate your very own business and use the second-floor apartment for your residence, or to rent out for income. (id:58576)
Keller Williams Integrity Realty
193 Onyx Crescent
Clarence-Rockland, Ontario
Discover 193 Onyx Crescent in Rockland! This nearly 2000 sq ft, two-storey detached home is ideally located close to parks, schools, and all the amenities that make Rockland a fantastic place for families. It features three spacious bedrooms, four bathrooms, and a fully finished basement with a cozy family room and a four-piece bathroom. Built in 2019. The stylish, low-maintenance brick and siding exterior adds durability and charm. Don’t miss this amazing opportunity to settle in a vibrant, family-oriented neighbourhood – make it yours today! 60A Cable for EV Charger included., Flooring: Hardwood, Flooring: Laminate, Flooring: Carpet Wall To Wall (id:58576)
RE/MAX Hallmark Realty Group
502 Muscari Street
Ottawa, Ontario
Flooring: Tile, Flooring: Hardwood, Flooring: Carpet W/W & Mixed, Deposit: 5500, Beautiful townhome by Tartan, on a quite street in Findlay Creek. Main floor welcomed by a bright and inviting Foyer, gleaming hardwood floors in Living/Dining room, gourmet kitchen, patio door leads to a fenced backyard,. Lower level features a huge family room with elegant gas fireplace. The 2nd floor features a bright and spacious Primary Bedroom with a walk in closet and a luxury 4-piece ensuite, 2 generous secondary bedrooms & 4-piece bathroom, laundry is conveniently located on the second floor. Immediate closing. Freshly painted with earth tune colors, new carpet, move in condition. Not to be missed, easy to show. (id:58576)
Innovation Realty Ltd.





