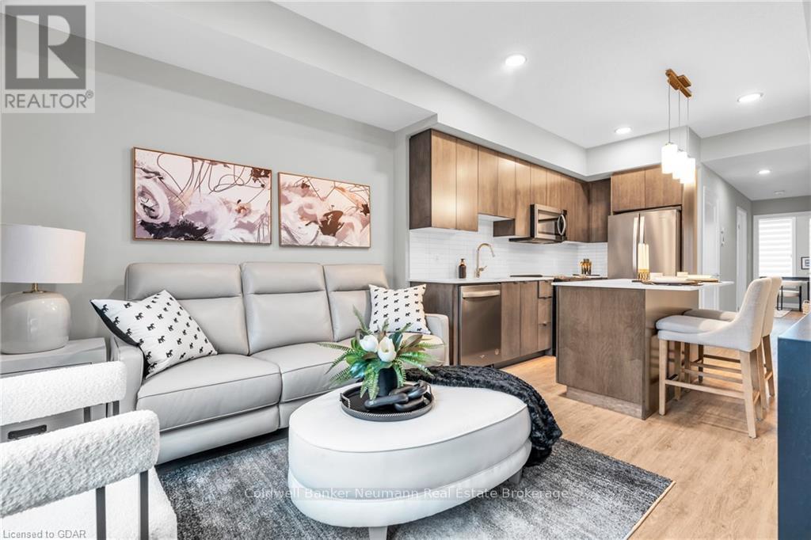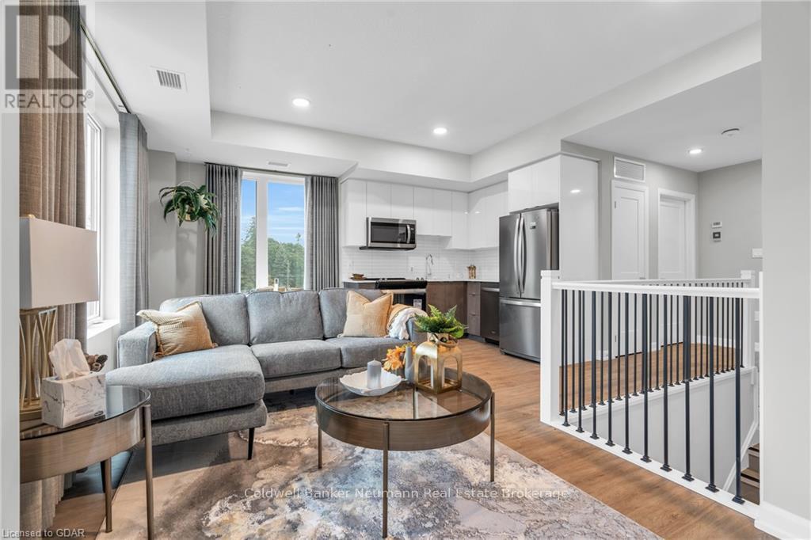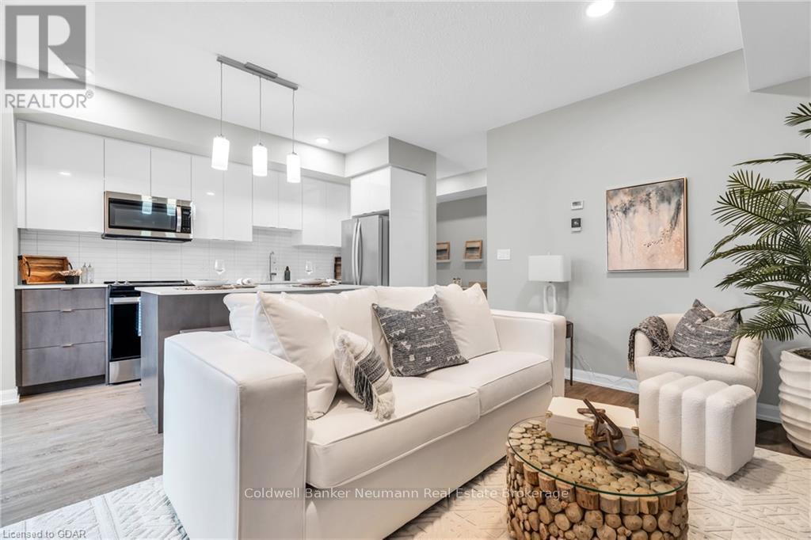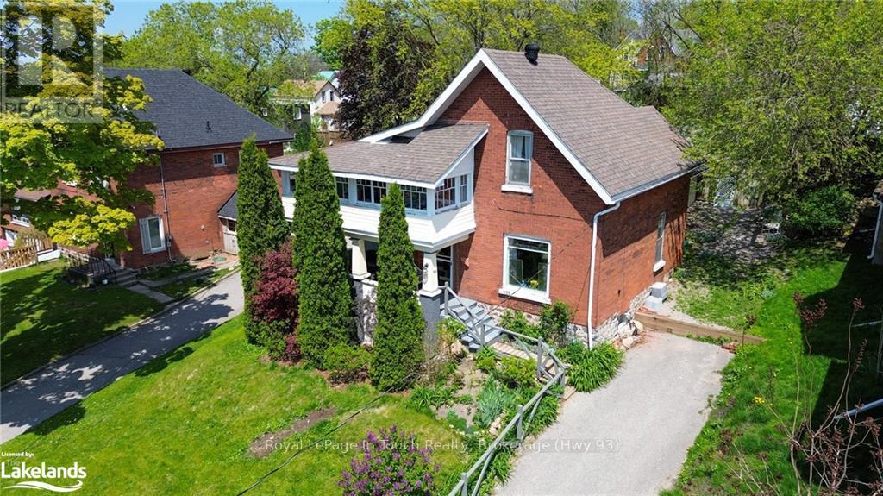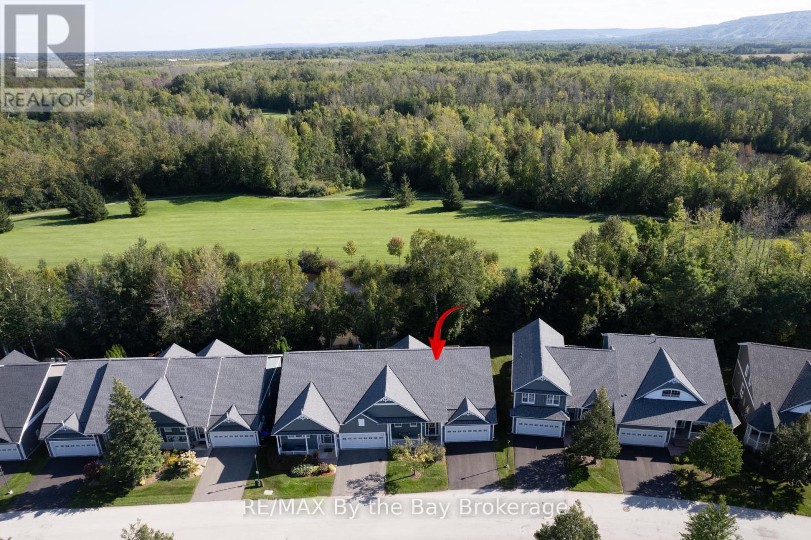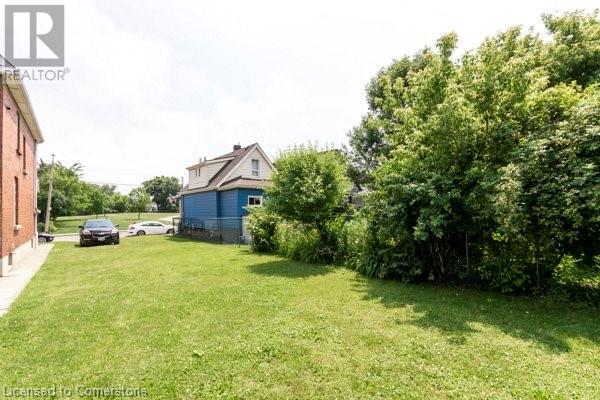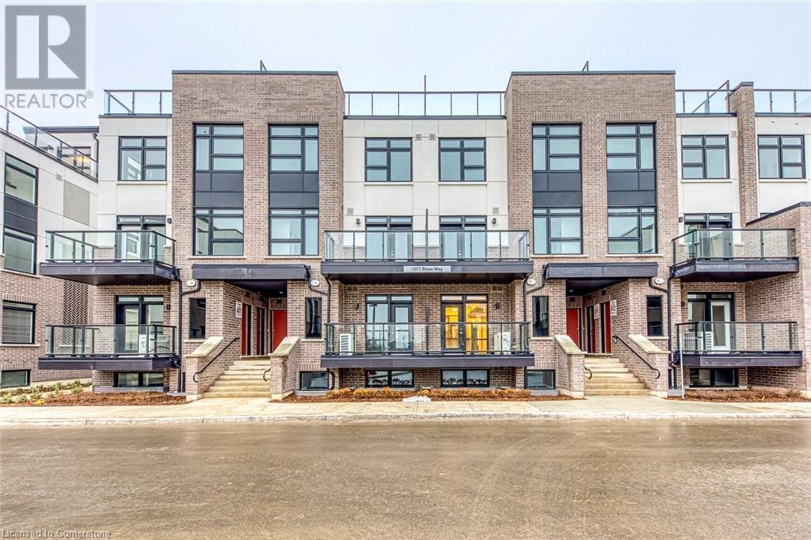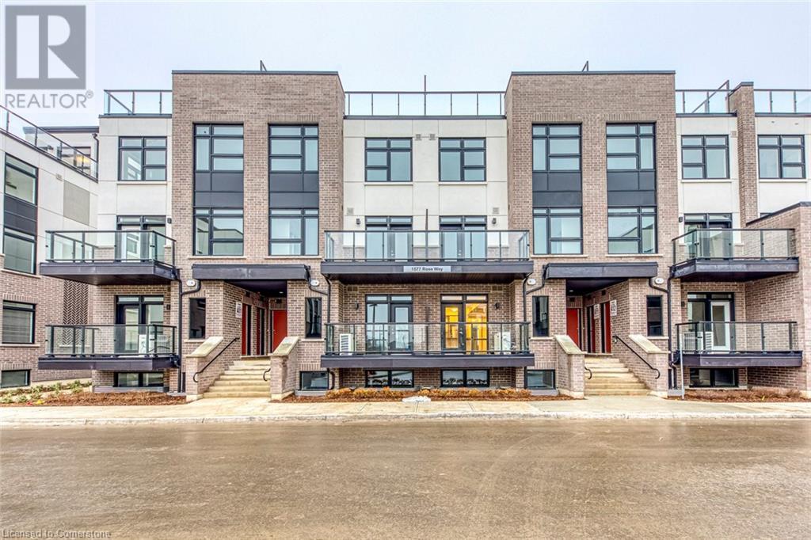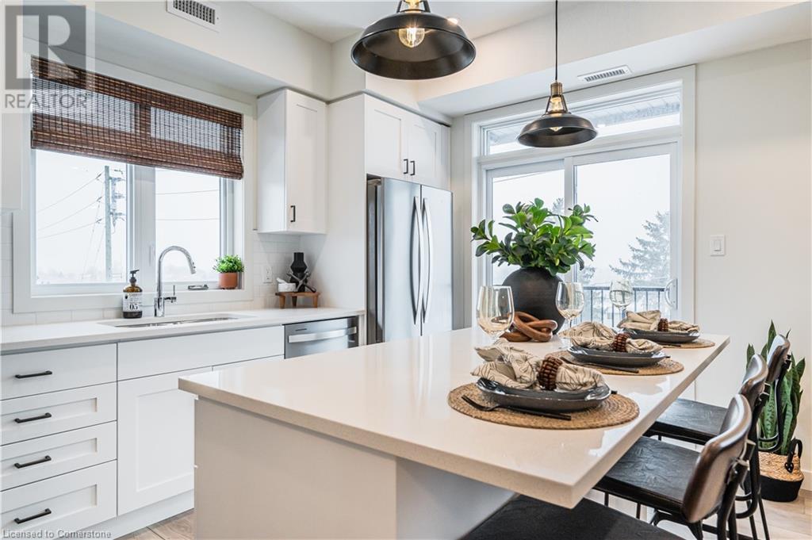115 - 708 Woolwich Street
Guelph, Ontario
Welcome to Marquis Modern Towns, North Guelph's newest community in a private enclave within walking distance of Riverside and Exhibition Parks! With a diverse range of turnkey units available in various floorplans, you are sure to find a layout to suit your unique preferences. Act now to take advantage of final release incentives at pre-construction pricing! Be among the first to experience this stylish development, with occupancy starting as early as October 2024. The timeless exteriors and modern, functional interiors cater to all tastes. Unit 115 is a fully upgraded open concept floor plan with over 900 square feet of living space. Located on the ground level, it features two bedrooms, two bathrooms, spacious living area and kitchen, as well as your own large private balcony off the primary bedroom. At Marquis, upgrades come standard with luxury finishes, including maintenance-free vinyl plank flooring, Barzotti Eurochoice cabinetry in the kitchen and bathrooms, a 4-piece stainless steel kitchen appliance package, quartz countertops, ceramic wall-tiled shower, and a full-size stackable front-load washer/dryer. From secure bike storage to a landscaped outdoor patio with BBQ, a children's natural play area, rough-ins for future electric car hook-ups, and ample visitor parking, everything is here to make life convenient and enjoyable! Whether you're an investor, empty-nester or something in between, this is the one you've been waiting for! (id:58576)
Coldwell Banker Neumann Real Estate
111 - 708 Woolwich Street
Guelph, Ontario
Welcome to Marquis Modern Towns, North Guelph's newest community in a private enclave within walking distance of Riverside and Exhibition Parks! With a diverse range of turnkey units available in various floorplans, you are sure to find a layout to suit your unique preferences. Act now to take advantage of final release incentives at pre-construction pricing! \r\nBe among the first to experience this stylish development, with occupancy starting as early as October 2024. The timeless exteriors and modern, functional interiors cater to all tastes. \r\nUnit 111 is a fully upgraded stacked town with over 1000 square feet of living space. Located on the top two levels of this building, it features two bedrooms, two bathrooms, an open-concept living area and kitchen on the main floor and two private balconies, one located off the main floor living area and one off the second bedroom. \r\nAt Marquis, upgrades come standard with luxury finishes, including maintenance-free vinyl plank flooring, Barzotti Eurochoice cabinetry in the kitchen and bathrooms, a 4-piece stainless steel kitchen appliance package, quartz countertops, ceramic wall-tiled shower, and a full-size stackable front-load washer/dryer. \r\nFrom secure bike storage to a landscaped outdoor patio with BBQ, a children's natural play area, rough-ins for future electric car hook-ups, and ample visitor parking, everything is here to make life convenient and enjoyable! \r\nWhether you're an investor, empty-nester or something in between, this is the one you've been waiting for! (id:58576)
Coldwell Banker Neumann Real Estate
416 - 708 Woolwich Street
Guelph, Ontario
Welcome to Marquis Modern Towns, North Guelph's newest community in a private enclave within walking distance of Riverside and Exhibition Parks! With a diverse range of turnkey units available in various floorplans, you are sure to find a layout to suit your unique preferences. Act now to take advantage of final release incentives at pre-construction pricing! Be among the first to experience this stylish development, with occupancy starting as early as October 2024. The timeless exteriors and modern, functional interiors cater to all tastes. Unit 416 is a fully upgraded open concept floor plan with 980 square feet of living space. Located on the terrace level of this building, it features two bedrooms, two bathrooms, living area and kitchen, the perfect sized den, perfect for work from home space or workout corner for fitness equipment as well as your very own private outdoor patio space. At Marquis, upgrades come standard with luxury finishes, including maintenance-free vinyl plank flooring, Barzotti Eurochoice cabinetry in the kitchen and bathrooms, a 4-piece stainless steel kitchen appliance package, quartz countertops, ceramic wall-tiled shower, and a full-size stackable front-load washer/dryer. From secure bike storage to a landscaped outdoor patio with BBQ, a children's natural play area, rough-ins for future electric car hook-ups, and ample visitor parking, everything is here to make life convenient and enjoyable! Whether you're an investor, empty-nester or something in between, this is the one you've been waiting for! (id:58576)
Coldwell Banker Neumann Real Estate
233 Queen Street
Midland, Ontario
233 Queen street is an exceptionally charming century home in the heart of Midland. Featuring 4 bedrooms, 2 bathrooms, 10 foot main floor ceilings complete with a space for a library and areas for both an office and studio, this home overflows with character. With views of Midland Bay and a beautiful garden complete with extensive landscaping, it’s easy to take a deep breath and relax in this home. Other updates include new deck boards, new appliances, new shingles (2015 or newer), and spray foam in the basement. Don’t let this one pass you by (id:58576)
Royal LePage In Touch Realty
903 - 6 David Eyer Road
Richmond Hill, Ontario
Welcome to Brand New Never Lived In, Spacious 2 Bedroom + Den Elgin East at Bayview by Sequoia Grove Homes. Open Concept Living With 9' Ceiling, 1123 SF + 70SF Balcony. Kitchen w/Built-In Appliances, Quartz Countertops, Centre Island. Condo Amenities* Including Concierge, Piano Lounge, Party Room, Outdoor BBQ, Theatre, Hobby Room, Gym & Yoga Studio. 1 Underground Parking Spot and 1 Storage Locker. Close to Richmond Green Sports Centre and Park, Costco, Home Depot, Highway 404, GO Station, Top Rated Schools, Library, Community Centre, Restaurants and more! Tenant pays for Hydro & Water (Metergy Account) + Tenant insurance. Available Immediately. **** EXTRAS **** One Parking & One Locker. (id:58576)
Slavens & Associates Real Estate Inc.
32 Green Briar Drive
Collingwood, Ontario
SEASONAL SKI SEASON LEASE FROM DECEMBER 20th - END OF MARCH Meticulous Bungalow Located in the Prestigious Briarwood Community. The location can't be beat, backing onto the Cranberry Golf Course with gorgeous pond views and privacy, surrounded by vast trails, and an 8 minute drive to Blue Mountain. The beautiful open concept main floor boasts vaulted ceilings, gas fireplace and lots of natural light. Enter the massive primary suite through French doors, complete with walk-in closet and spa ensuite with soaker tub. 4 bedrooms + den (with bed), 4 bathrooms and huge principal rooms provide space for the whole family plus guests. There is parking for 4 cars + guest parking available, rec room with fireplace, dbl garage with inside entry and much more. Internet and Apple TV included for Tenant use. This home comes fully furnished and stocked with everything you need, just bring your suitcase and gear! Smoke free pet free home! **** EXTRAS **** Gas Fireplaces in living room, and huge recreation room. (id:58576)
RE/MAX By The Bay Brokerage
3872 Peter Street
Windsor, Ontario
Investment or first-time homeownership opportunity. This fully renovated four-bedroom, two-story residence offers ample space and amenities for family living. The first floor comprises a living room, dining room, and fully equipped kitchen. Three bedrooms and a bathroom are situated on the second floor. The finished attic presents versatile options as a playroom, library, or guest suite. Recent upgrades include a new roof, water heater, and furnace. The property is nestled on a tranquil street with a sizable yard, patio area, and convenient proximity to parks, schools, and shopping centers. This residence seamlessly blends space, style, and convenience for a comfortable and enjoyable lifestyle. (id:58576)
Exp Realty
309 Weir Street N
Hamilton, Ontario
Excellent building lot 25' x 100' severed and ready to go .. The legal descrition , taxes, assessment and address could change on or before closing due to the severance. Buyer to do their own due dilligence as to what you can build, zoning, Check if services of water and sewer are to the lot line, seller makes no warranties in respect to the lot. (id:58576)
RE/MAX Real Estate Centre Inc.
1577 Rose Way Unit# 105
Milton, Ontario
Modern 3-bedroom open-concept townhome located in the sought-after Cobban area. Features contemporary fnishes, a stunning kitchen with quartz countertops, stainless steel appliances, and a spacious island. Enjoy the walkout balcony off the living room and a gorgeous rooftop patio on the upper level. The home includes three bright bedrooms with large windows, including a primary bedroom with an ensuite bathroom. Includes two underground parking spaces. Conveniently located close to schools, shopping, transit, and highways. Book a showing today! (id:58576)
RE/MAX Escarpment Realty Inc.
1577 Rose Way Unit# 105
Milton, Ontario
Modern 3-bedroom open-concept townhome located in the sought-after Cobban area. Features contemporary finishes, a stunning kitchen with quartz countertops, stainless steel appliances, and a spacious island. Enjoy the walkout balcony off the living room and a generous roof top patio on the upper level. The home includes three bright bedrooms with large windows, including a primary bedroom with an ensuite bathroom. Rent includes two underground parking spaces. Conveniently located close to schools, shopping, transit, and highways. Book a showing today! (id:58576)
RE/MAX Escarpment Realty Inc.
405 Myers Road Unit# A4
Cambridge, Ontario
ONLY 2 UNITS LEFT! QUICK CLOSINGS AVAILABLE! THE BIRCHES FROM AWARD-WINNING BUILDER GRANITE HOMES! This 2-storey former model end unit offers 1,065 SF, 2 bed, 2 bath (including primary ensuite) and 1 parking space. Located in Cambridge’s popular East Galt neighbourhood, The Birches is close to the city’s renowned downtown and steps from convenient amenities. Walk, bike or drive as you take in the scenic riverfront. Experience the vibrant community by visiting local restaurants and cafes, or shop at one of the many unique businesses. Granite Homes' unique and modern designs offer buyers high-end finishes such as quartz countertops in the kitchen, approx. 9 ft. ceilings on the main floor, five appliances, luxury vinyl plank flooring in foyer, kitchen, bathrooms and living/dining room, extended upper cabinets and polished chrome pull-down high arc faucet in the kitchen, pot lights (per plan) and TV ready wall in living room. The Birches offers outdoor amenity areas for neighbours to meet, gather and build friendships. Just a 2 minute walk to Griffiths Ave Park, spending more time outside is simple. Find out more about these exceptional stacked townhomes in booming East Galt. (id:58576)
Royal LePage Wolle Realty
549 Ashbourne Crescent
Ottawa, Ontario
HWT IS OWNED! This meticulously maintained townhome of National model is nestled in the coveted Stonebridge school district! Approximately 1830SQFT of LIVING SPACE! Enjoy stunning ""Rustic"" laminate hardwood floors throughout the 3 levels, big and tall window in the living room brings in limitless natural lights! The second floor offers a spacious primary bedroom with a 5-piece ensuite and a walk-in closet, a decent sized full bath, and 2 other comfortable guest bedrooms. A cozy lower-level rec room with a fireplace provides perfect entertaining area for the whole family. The rear wall of windows fills the main and lower levels with natural light, while the large cedar deck is perfect for morning coffee or evening relaxation! Close to all amenities! Carpet on the stairs will be professionally cleaned before possession. (id:58576)
Right At Home Realty
B - 12 Sylvester Street
Ottawa, Ontario
Check out this beautiful custom-built rental in the heart of the city! With its open-concept layout, sleek hardwood and tile floors, high ceilings with pot lights, and stylish interlock landscaping, this unit has it all. The 2-bedroom space features a modern bathroom, plenty of closet space, and a standout kitchen with quartz countertops, stainless steel appliances, and custom finishes. Located near the peaceful Rideau River and just a short walk to downtown Sandy Hill via the pedestrian bridge, you'll also be close to highways, shopping, public transit, Ottawa University, and the downtown core. Don't miss your chance to enjoy modern living in an amazinglocation! **** EXTRAS **** Dishwasher, Dryer, Refrigerator, Stove, Washer (id:58576)
Exp Realty
125 Terni Boulevard
Hamilton, Ontario
Your Dream Home Awaits! Step into this stunning end-unit townhouse nestled in a highly coveted, tranquil, and family-friendly neighbourhood. From the moment you walk through the door, you’ll feel the perfect mix of comfort and style that makes this home truly special. Features to Fall in Love With: Spacious Living: Three generously sized bedrooms offer the perfect retreat for rest and relaxation. Chef’s Delight: Whip up your culinary masterpieces in a kitchen that dazzles with sleek granite counter tops, modern appliances, and abundant cabinet space. More Room to Thrive: A finished basement invites endless possibilities—whether it’s a cozy family room, a chic home office, or your ultimate entertainment hub. Bonus Cold Room: Extra storage? Yes, please! Top it all off with elegant shutters adorning every window for added charm and privacy. Located in a neighbourhood that checks every box, this rare gem won’t last long. (id:58576)
RE/MAX Crosstown Realty Inc. Brokerage
274 Island Park Drive
Ottawa, Ontario
Great location! Park like setting! Lovely bunglow with a huge park like backyard, great home for people like gardening, walking to Ottawa river. Hardwood flooring , beautiful baseboards & moldings. Living Room with bay window & stone decorated gas fireplace, Main level Family room. Two huge bed rooms, plenty space in the basement. Deposit: 5600, Flooring: Hardwood (id:58576)
Exp Realty
190 Century Hill Drive Unit# 11a
Kitchener, Ontario
Welcome to your new home in the trendy Maple Keys complex, featuring the sought-after Red Oak model built by Aberdeen Homes. This corner-end unit boasts ample natural light and is situated in one of the most desirable parts of the building. Key Features: Spacious corner end unit Abundant natural light Four stainless steel kitchen appliances included Two bedrooms, one bathroom Main floor laundry Ideal for: First-time renters Savvy investors Location Highlights: Close to schools Proximity to shopping centers Easy access to the highway for quick commutes Available Now! Don't miss out on this fantastic opportunity! (id:58576)
RE/MAX Real Estate Centre Inc.
201 - 400 Mcleod Street
Ottawa, Ontario
OPEN HOUSE: Sunday, December 8, 2:00 PM to 4:00 PM. Discover this sought-after condo built by renowned builder Domicile, where quality and exclusivity meet. This unique corner unit feels more like a home than a condo. Step inside, and you'll understand why. Location, Location, Location! Nestled on a quiet, tree-lined one-way street, this prime property offers unparalleled access to Ottawa's vibrant festival scene, the Glebe, and countless amenities just steps from your door. Key Features:Spacious Layout: Nearly 1,000 square feet of open-concept living, perfect for entertaining or relaxing.Natural Light: Corner unit design floods the space with natural daylight, offering a warm and welcoming ambiance. Private Views: Positioned at the front of the building with no immediate neighbors blocking your view. Luxurious Bathroom: Enjoy a walk-in shower and a separate soaker tub for ultimate comfort. Prime Underground Parking: One of the best heated parking spaces in the building. This well-maintained, well-managed building is primarily owner-occupied, ensuring exceptional value and a true sense of community. Units in this desirable building rarely become availableit could be years before another opportunity arises. Don't miss your chance to own this hidden gem. Visit the open house and see for yourself why this condo is truly one of a kind! (id:58576)
Details Realty Inc.
11 Northbrook Street
Petawawa, Ontario
Flooring: Tile, Flooring: Vinyl, Welcome to 11 Northbrook! This newly constructed full Tarion warrantied middle unit, two-story executive townhouse in Petawawa offers modern chic living at its best. The main level features a bright open-concept kitchen, living, and dining area, with sleek quartz countertops, ample kitchen storage, and a lovely deck off the living space, perfect for outdoor relaxation. Upstairs, the spacious primary bedroom includes a walk-in closet with shelving and a private ensuite, while two additional bedrooms, a full family bathroom, and a convenient laundry room complete the floor. The lower level boasts a finished walkout basement with a spacious family room, and a powder room with stylish cabinetry. With modern finishes, matching vinyl flooring throughout and thoughtful design, this brand new home offers everything you need for comfortable, simple, low maintenance and stylish living. Walking distance to trails, petawawa point, catwalk and shopping. Photos of similar Unit, Flooring: Mixed (id:58576)
RE/MAX Pembroke Realty Ltd.
2 - 2-272 Royal Avenue
Ottawa, Ontario
Flooring: Tile, Flooring: Hardwood, Spectacular 2 level apartment steps from Westboro Beach & LRT Station. Steps up to your covered front Porch, enter the main foyer and walk up to the 2nd floor where you are greeted to an open concept, expansive Dining and Living Room Combo. Step out to your 2nd floor balcony to have your morning coffee or just relax.To the right is your open kitchen with In unit Laundry and large storage pantry. Continue down the hallway to your cathedral ceiling Family Room with cosy gas fireplace, Loft Office/Den and private Bedroom. Off the family room, double doors to your large outdoor deck for entertaining. Through the Living/Dining room, to the left, take the stairs to your 3rd floor Primary Suite with Walk in Closet and Ensuite Bathroom. A private Oasis to call your own. Steps shops, restaurants and all the amenities Westboro has to offer. Don't miss out- this one will not last long. Available December 1st. 1 Parking spot included., Flooring: Carpet Wall To Wall, Deposit: 6600 (id:58576)
RE/MAX Hallmark Realty Group
309 - 10 James Street
Ottawa, Ontario
Date Available: Immediate. Experience urban sophistication in this brand-new loft-style suite located in a striking brick and glass building in Centretown. This two-bedroom layout offers a spacious and private retreat, complete with a huge balcony. Designed with modern living in mind, the suite features 9-foot concrete ceilings, walls, and columns, complemented by vinyl floors for a warm and inviting aesthetic.The open-concept kitchen is a culinary enthusiast's dream, featuring stone countertops, tile backsplashes, and stainless steel appliances. The primary bedroom provides a tranquil retreat with direct access to a shared three-piece bathroom, which includes a square tub and modern water-efficient fixtures. Step outside onto your private balcony facing Waverley Street West, with no buildings blocking the view.The building itself offers exceptional amenities, including bike racks, a west-facing rooftop heated saltwater pool, a Zen garden, a fitness center, and a lounge with a fireplace and dining area. Conveniently located along Bank Street, this property provides easy access to trendy retail spaces, dining options, and cultural hotspots. Water and high-speed internet are included. Pet restrictions apply to pets over 25 pounds. (id:58576)
Royal LePage Team Realty
236 Gracewood Crescent
Ottawa, Ontario
Deposit: 6760, An amazing 4 bed, 3 bath and double garage single house in Findlay Creek for rent! It’s furnished and will be available on February 1, 2025. Elegant 9-ft ceiling's living/dining room is perfect for formal entertaining. The open-concept kitchen has granite countertops, superb island, and s/s appliances. A beautiful vaulted ceiling family room with a gas fireplace features built-in speakers. The fantastic mud room next to the garage has a separate door to the fully fenced back yard and deck. Hardwood on both levels with an amazing staircase. A laundry room and four large bedrooms on the second floor, including a master bedroom with a luxurious ensuite and a walk-in closet. Enjoy family living in a fantastic neighborhood close to shopping, schools, parks, transit, and the airport., Flooring: Hardwood, Flooring: Ceramic (id:58576)
Keller Williams Integrity Realty
1003 - 570 Proudfoot Lane
London, Ontario
End unit exposure to South East with an extra bay window and more natural light than interor unit. Top level unit without upper level neighbour noise. 2 bedrooms, 2 bathrooms. In-suite laundry. Many upgrades: Renovated kitchen and laminate; No carpet! Ceramic tile or laminate throughout; Newer heat pump (2021), Walk distance to London Mall, T&T and Costco Shopping Centre; Bus route directly to Western University. Close to Trail and Park. One parking space included. (id:58576)
Century 21 First Canadian Corp
1 - 1-272 Royal Avenue
Ottawa, Ontario
Flooring: Tile, Not one to miss. Steps from Westboro Beach and LRT station. A large 2 Bedroom + Den/family Room, renovated bathrooms x 2 and in Unit Laundry. Both Bedrooms feature walk in closets. A large kitchen with breakfast bar, a spacious living/dining room/flex space. Hardwood/Tile floors throughout. Access to a private backyard/side yard to allow El fresco dining and enjoyment. Basement allows for additional storage. Live, Play , Eat all that Westboro has to offer. Steps form Moe's Famous Pizza. Don't miss out on the opportunity to call Westboro Home., Deposit: 6400, Flooring: Hardwood (id:58576)
RE/MAX Hallmark Realty Group
3250 Sixth Line
Oakville, Ontario
Brand New Town House with 2 Car Garage near Dundas St & Sixth Line in North Oakville. Proximity to Longos, Walmart, Homesense, Oakville Hospital, banks, schools, public transit, Hwy407,and Dundas. Freehold Town House in a Family Friendly Neighbourhood. Great Convenient Living + Good appreciation potential due to its Great Location & good size. (id:58576)
Bay Street Group Inc.

