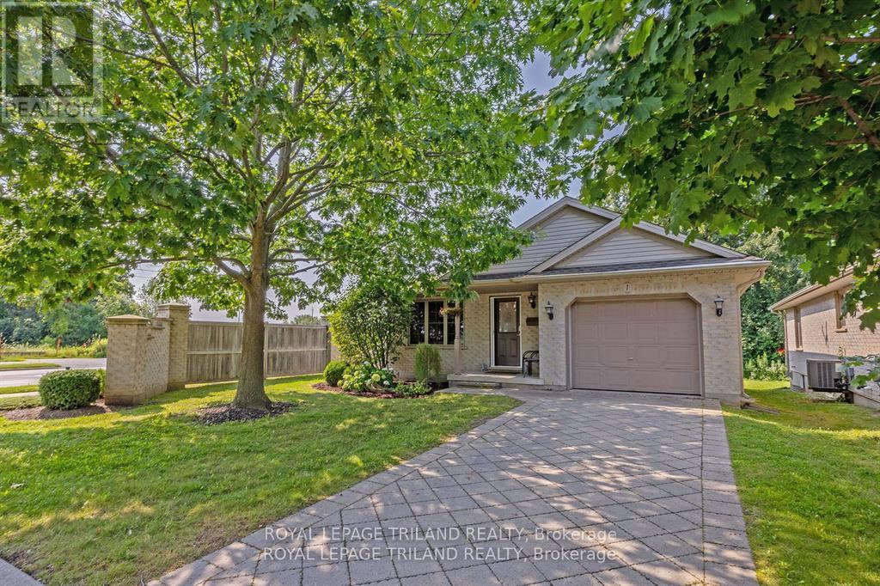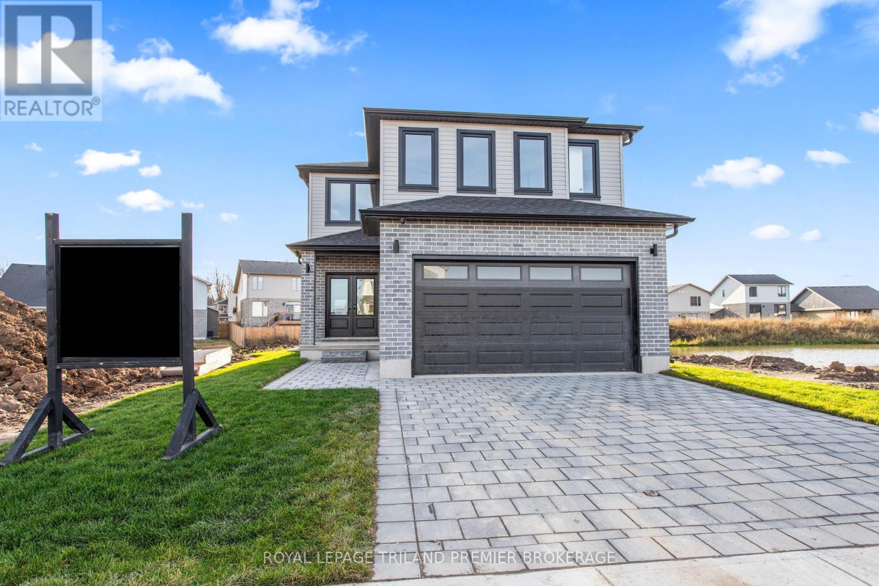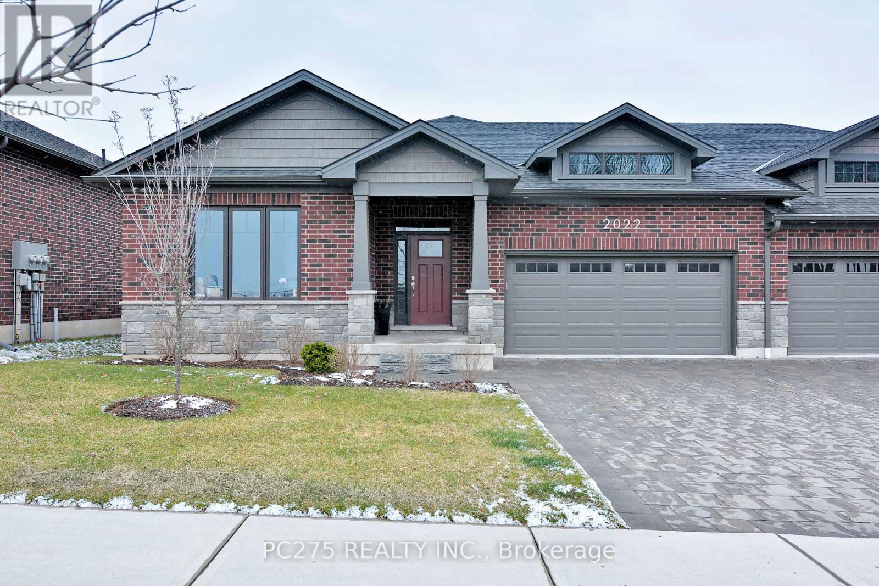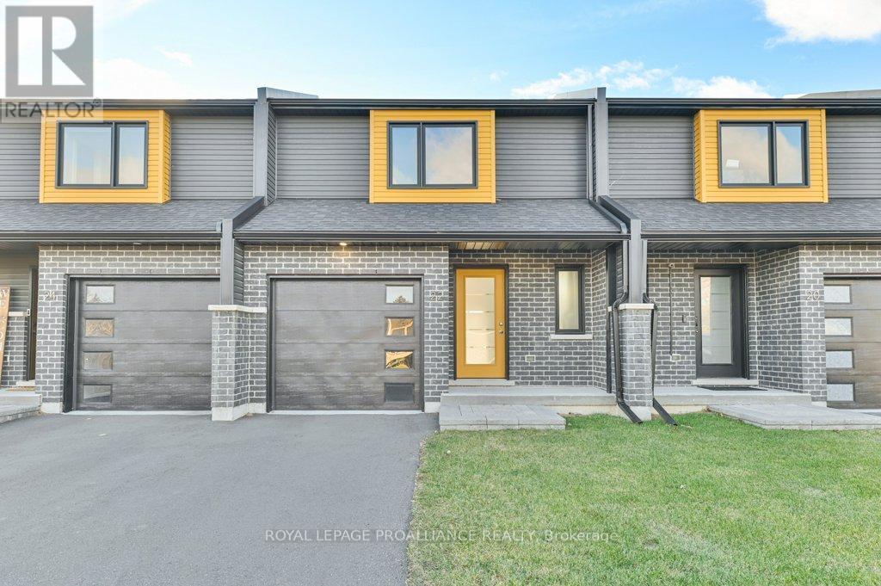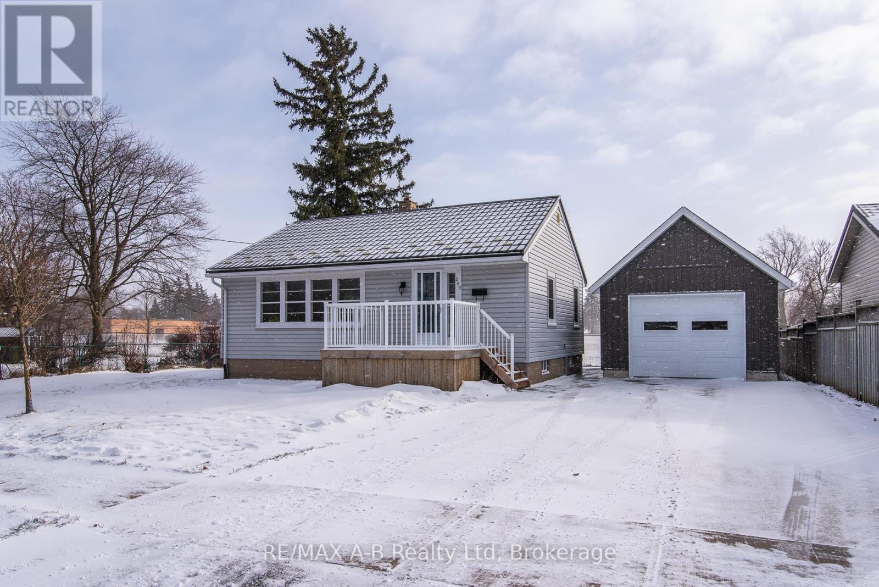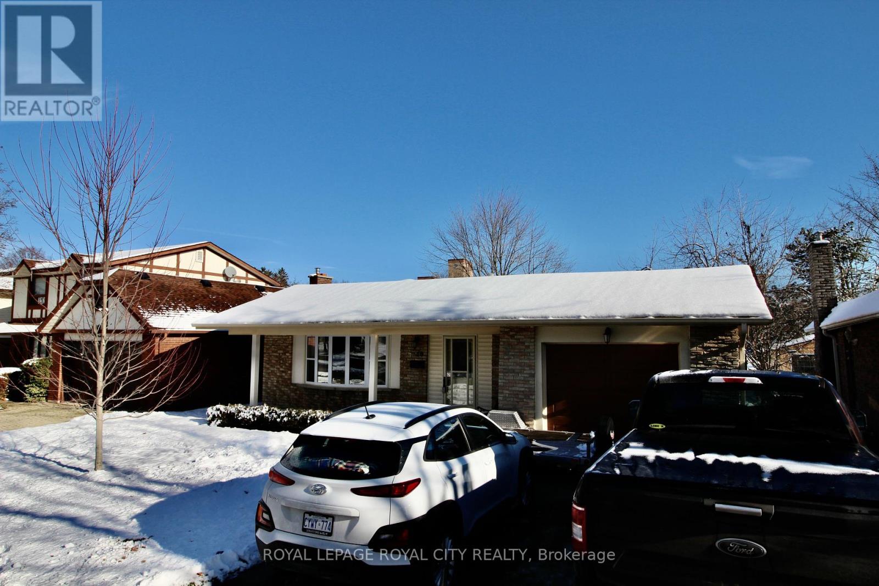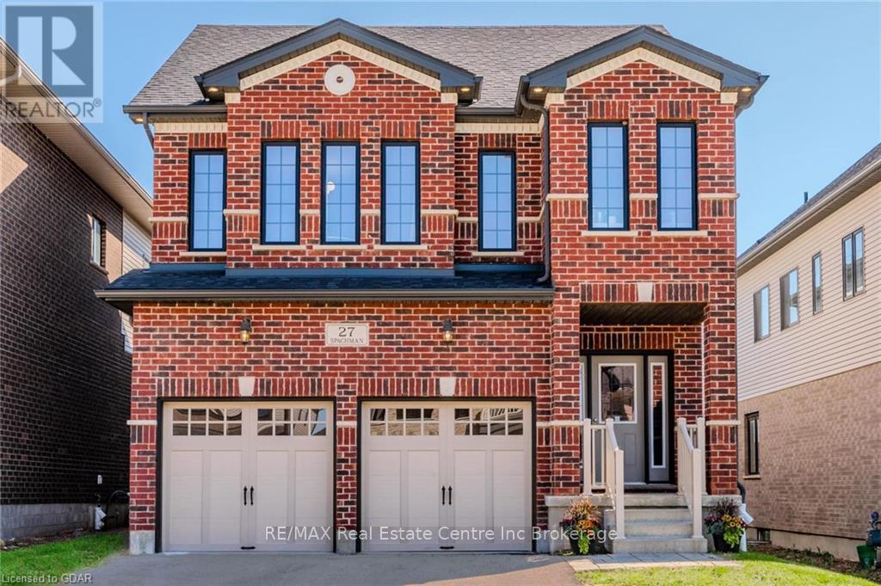1 - 410 Burwell Road
St. Thomas, Ontario
Attention empty nesters! This is not a drive-by! Welcome home to this quaint little community of condominium homes nestled against a beautiful green scape in Northeast St. Thomas. Featuring 2+1 bedrooms, 2.5 bathrooms and an open floor plan, this could be the perfect sized home for you. Numerous upgrades and updates, too many to list, including a new custom kitchen with island, new windows, new heat pump, extra large deck, newer hot tub, built in Murphy bed, updated fireplace surround and mantle, utility workbench, appliances, plus so much more. Lower level finished and perfect for entertaining friends and family. Nothing to do but move into this lovingly maintained home and start your next chapter. Call today for more information. (id:58576)
Royal LePage Triland Realty
49 Lucas Road
St. Thomas, Ontario
Welcome to your dream home in the heart of St Thomas, a charming small city with big city amenities! This modern masterpiece offers the perfectblend of contemporary design and convenience, providing an exceptional living experience. Step into luxury as you explore the features of thisimmaculate model home. This model home serves as a testament to the versatility and luxury that awaits you. Open Concept Living: Enter thespacious foyer and be greeted by an abundance of natural light flowing through the open-concept living spaces. The seamless flow from the livingroom to the dining and kitchen area creates a welcoming atmosphere for both relaxation and entertaining. The gourmet kitchen is a culinary delight,with quartz countertops, backsplash and stylish centre island. Ample cabinet space and a walk-in pantry make this kitchen both functional andbeautiful. Retreat to the indulgent master suite, featuring a generously sized bedroom, a walk-in closet, and a spa-like ensuite bathroom. (id:58576)
Streetcity Realty Inc.
209 - 2025 Meadowgate Boulevard
London, Ontario
Discover the charm of 2025 Meadowgate Boulevard, Unit 209, a beautifully maintained 2-bedroom, 2-bathroom bungalow condo in the desirable Coventry Walk community of Southeast London. With approximately 1,000 square feet of thoughtfully designed living space, this home seamlessly blends comfort and convenience.The main level boasts a bright, open-concept layout with a well-equipped kitchen, dining area, and living room featuring a cozy gas fireplace, perfect for unwinding. Sliding patio doors lead to a private deck, ideal for entertaining or quiet enjoyment. The kitchen includes all major appliances, and the convenient main-floor laundry adds to the homes functionality.The spacious primary bedroom features a walk-in closet and direct access to a four-piece bathroom. The versatile second bedroom, currently used as a sitting room, offers flexible space to suit your needs. The unfinished basement with a three-piece bathroom provides endless potential for customization.Enjoy the ease of an attached garage with inside entry and additional parking. Plus, exterior maintenance (including windows, doors, and the roof) is managed by the condominium corporation, ensuring a worry-free lifestyle. As a resident, you'll have access to the community's exclusive clubhouse featuring an indoor pool, fitness room, and indoor/outdoor seating areas a perfect extension of your living space.Located near Commissioners Road East and Meadowgate Boulevard, this property offers close proximity to shopping, schools, parks, sports fields, and other amenities. With flexible possession available, don't miss this opportunity - schedule your private showing today! (id:58576)
Keller Williams Lifestyles
36 - 166 Southdale Road W
London, Ontario
End unit townhouse in Norton Estates Perfect for First-Time Buyers or Investors! This wonderfully updated and well-maintained 2-story condo in southwest London offers exceptional value in a sought after location. The main floor comprises a bright and inviting living area with access to the rear patio, a large dining space, kitchen with stainless steel appliances and conveniently located half bath. Updated flooring throughout ensures low maintenance and easy care. Upstairs features three bedrooms including the large primary and an updated full bathroom. The finished basement provides additional living space that can be used as a home office or rec room. Low condo fees include water. This is a very well managed and maintained complex and backs onto green space at the rear of the property. Excellent location offers close proximity to schools, public transit, and many amenities and restaurants close by. (id:58576)
Coldwell Banker Power Realty
317 Trudeau Drive
Sarnia, Ontario
WELCOME TO 317 TRUDEAU DRIVE SITUATED DIRECTLY ACROSS FROM A GREEN SPACE AND BACKS ONTO THE NATURE TRAIL. WALKING DISTANCE TO LAMBTON COLLEGE AND ALL KINDS OF AMENITIES INCLUDING THE YMCA, LIBRARY, TRANSIT BUS TERMINAL AND SARNIA ARENA. THIS 3 BED 1.5 BATHROOM HOME IS GREAT FOR A FIRST TIME BUYER OR COULD BE THE PERFECT INVESTMENT PROPERTY. LARGE BACKYARD FULLY FENCED WITH A DECK, GAZEBO AND SHED. THIS HOME IS MOVE IN READY! ROOF, FACIA, SOFFITS AND GUTTER GUARD (2022). FURNACE & A/C (APPROXIMATELY 8 YEARS OLD). (id:58576)
Initia Real Estate (Ontario) Ltd
149 John Street
London, Ontario
Welcome home to this classic two storey, 2 bedroom, 1.5 bathroom home right in the heart of downtown London, walking distance to restaurants, bars, the Grand Theatre, Canada Life Place, and all other amenities. Upon entering the home through the covered porch, you will encounter the spacious dining room, which can also serve as a home office or converted to a main floor bedroom. Down the hall finds a cozy living room, and large eat-in kitchen with plenty of cabinet and counter space. Off the kitchen is a storage area, with access to the lovely basement laundry area and storage room, or access to the interlocking brick patio and single garage. Upstairs finds the expansive primary bedroom with solid mahogany feature walls, which can also be converted back to two separate bedrooms, 4 piece bathroom, and sizeable secondary bedroom. With R3-1 zoning, this property offers many possibilities for those looking for a very walkable property in the heart of London. (id:58576)
Royal LePage Triland Realty
1596 Noah Bend
London, Ontario
Welcome to 1596 Noah Bend built by quality home builder Kenmore Homes. Our ""Oakfield Model"" features 2,146 sq ft of finished above grade living space with 4 bedrooms and 2.5 bathrooms. Your main floor offers an open concept dining room, kitchen, and great room with a gas fireplace as well as the mudroom and 1/2 bathroom just inside from your 1.5 car garage. Upstairs you'll find 4 bedrooms with the primary offering a walk-in closet and ensuite with tiled and glass shower along with upper laundry for added convenience and your 2nd full bathroom. Your lower level has full development potential with the bonus of large windows with look out views allowing plenty of natural daylight. Structural Upgrades Include: Lookout lot. Brick jog for gas fireplace on main floor with level 1 ledgestone veneer. Second floor option 2 including luxury ensuite upgrade as shown in photos. Window added in the laundry room. Upgraded interior finishes: Crown moulding on kitchen uppers. Light valance on uppers with under-valance lighting. Upgraded hardware in the kitchen and the bathrooms. Chimney style rangehood fan. Tiled backsplash in the kitchen. Upgrade to all oak stairs, stained from main to second floor. All bathroom basins to square undermount. Raised electrical for TV above the fireplace. Ensuite shower upgraded to ceramic tile with glass door. Main bath soaker tub with tiled surround. Upgraded countertop selection in main bath. Close to all amenities in Hyde Park and Oakridge, a short drive/bus ride to Masonville Mall, Western University and University Hospital. Kenmore Homes has been building quality homes since 1955. Ask about other lots and models available. (id:58576)
RE/MAX Centre City Realty Inc.
437 Quebec Street
London, Ontario
Welcome to 437 Quebec St. This yellow brick home has 3 bedrooms, 2 full baths and a fully-fenced backyard. A huge feature is the 16' x 21' red brick garage/workshop providing plenty of options for an additional dwelling unit for extra income, your own workshop/studio and so on! The garage is insulated and has electrical service. The house has had some renovations but still retains character with features such as crown moulding and stained glass. Updates include electrical in 2008, Water Heater(2019), Furnace and AC, Eavestrough, soffit, and fascia (2018), Sump pumps, Partially finished basement. This home is perfect for anyone looking to get into the market or a great investment property. Steps away from the Western Fair Market, shops, bus routes and a close drive to Fanshawe College! Don't miss this opportunity! (id:58576)
Royal LePage Triland Realty
18 - 40 Fairfax Court
London, Ontario
Welcome to the vibrant, well-connected neighbourhood of Whitehills. Located in the heart of Northwest London, just minutes away from UWO, the Aquatic Centre, and scenic local trails. Whether you're a busy professional, a growing family, or a student, this home offers the perfect balance of space, style, and location. This beautiful (just renovated) 3-storey condo is the perfect blend of comfort and functionality, ideal for first-time homebuyers, families, or students looking for easy access to nearby amenities. Spacious, thoughtfully laid out, and perfect for everyday living this condo has 3 bedrooms & 1+2 bathrooms: Freshly painted throughout with brand new luxury vinyl flooring. This condo boasts an eat-in kitchen with new modern white cabinetry, countertops, and stainless steel over-the-range microwave. A stainless steel fridge and range complete this space. A washer and dryer on the lower level adds convenience. The dining room overlooks a stunning 2-storey living room with a transom window, and a sliding patio door that floods the space with natural light. The gas fireplace serves as a secondary heating source, adding a cozy touch to the living space and creating the perfect setting for relaxation or entertaining guests. On the upper floor, you'll find three generously sized bedrooms, including a principal suite with vaulted ceiling, 2-piece ensuite, and a walk-in closet. The basement space can be used as an office, recreation room, or additional living area offering endless possibilities to suit your needs. Attached garage with direct access to the entry level making it easy to bring in groceries or get out the door quickly. With easy access to local amenities, schools, shopping (Sherwood Forest Mall), and public transportation, this home is ideal for anyone seeking both comfort and convenience. **** EXTRAS **** Whether you're a busy professional, a growing family, or a student, this home offers the perfect balance of space, style, and location. (id:58576)
Streetcity Realty Inc.
1035 Byron Baseline Road
London, Ontario
Welcome to beautiful 1035 Byron Baseline, a 3+1-bedroom bungalow situated right in the heart of sought-after Byron and just a quick walk to the picturesque Springbank Park. As well a great location, this home offers loads of charm and convenience. The oversized breezeway entrance between the garage and home offers plenty of storage space and access directly to beautiful backyard oasis which is complete with inground pool, deck, and fenced in yard. You will also find many great features throughout the home including Brazilian cherry hardwood floors, many updated windows, many freshly painted rooms, solar panel for pool, and fully updated main floor bathroom. Fully finished basement features large family recreational room, bedroom, laundry, bathroom and more storage. This home also boasts loads of parking with space for 9 cars and is a quick walk to transit, restaurants, shops, and more. Don't miss your chance to see this charming home, book your showing today! (id:58576)
Platinum Key Realty Inc.
94 Beech Boulevard
Tillsonburg, Ontario
Trevalli 2021. This 2-storey, 3-bedroom home is breathtaking! If you are looking for a home that is brilliant, beautiful, and move in ready, located on the edge of town and backing onto farm property, here it is! Excellent location for raising a family and in the Westfield School District. From the 1st step inside the foyer of the main floor you will notice the gleam and natural light throughout, high 9 ft ceilings, hardwood, ceramic floors and tasteful decor. Enjoy your family get together in its formal dining room, then continue to an entertainer's dream come true to an open concept great room with 17 ft ceilings with magnificent view, and gas fireplace, to its gorgeous chef like kitchen with huge center island, quartz counters (all appliances included), dining area, patio doors accessing to patio and back yard. Also on the main floor is a Study room (could be used as a guest room), 2-piece powder room, main floor laundry room and inside entry from the garage. Upper level continues to charm from its hardwood staircase that leads to a spectacular open walkway overlooking the great room. Large master bedroom has walk-in closet and 4-piece ensuite with spa like huge ceramic shower stall, 2 more good size bedrooms, main 4-piece bathroom. Other bonuses include a 2 car garage, interlock driveway for approx. 4 cars, unspoiled unfinished basement with rough in, HRV System & cold cellar. Truly a magnificent home! (id:58576)
Pc275 Realty Inc.
258 Hesselman Crescent
London, Ontario
FINISHED AND MOVE IN READY! Hazzard Homes presents The Summerside Plan, featuring 3349 finished sq ft of expertly designed, premium living space in desirable Summerside, WITH 2 bedroom basement suite! Enter through the front door into the double height foyer through to the bright and spacious open concept main floor featuring Hardwood flooring throughout the main level; staircase with black metal spindles; generous mudroom, kitchen with custom two-tone cabinetry, quartz countertops, island with breakfast bar, and butlers pantry with cabinetry and quartz countertops; expansive bright great room with 7' windows/patio slider across the back. The upper level boasts 4 generous bedrooms and three full bathrooms, including two bedrooms sharing a ""jack and Jill"" bathroom, primary suite with 5- piece ensuite (tiled shower with glass enclosure, quartz countertops, double sinks) and walk in closet; and bonus second primary suite with its own ensuite and walk in closet. Hardwood flooring in upper hallway and convenient upper level laundry room. The fully finished basement suite boasts a second kitchen, bathroom, 2 bedrooms and family room with separate entrance. It's the perfect opportunity to own a new home while earning additional income in the lower level. Other lots and plans to choose from. (id:58576)
Royal LePage Triland Premier Brokerage
204 Peach Tree Boulevard
St. Thomas, Ontario
Experience luxury living in this stunning 2-storey detached home featuring an open-concept design and a grand 2-storey foyer. The main floor offers a dining room with sliding doors to a deck, a modern kitchen with a walk-in pantry, island seating, ample storage, and a sink, plus a living room with vaulted ceilings and gleaming hardwood floors. A laundry/mudroom with direct garage access adds to the convenience. The upper level boasts 4 spacious bedrooms, including a master retreat with a spa-like 5-piece ensuite and a walk-in closet, as well as a 4-piece family bathroom. The fully finished lower level includes a fifth bedroom, a recreation room, and a 3-piece bathroom, providing additional living space. Set on a generous lot, this property is next to an early childhood learning Centre and near Applewood Park. The beautifully landscaped, fully fenced yard features a deck with sleek glass panels and a 30 above-ground pool, perfect for summer fun. Don't miss out schedule your showing today! (id:58576)
Streetcity Realty Inc.
56 Cortland Terrace
St. Thomas, Ontario
NO CONDO FEES! Welcome to 56 Cortland Terrace, a beautiful, nearly new freehold townhome built by Hayhoe Homes, awaiting its next family. This prime unit offers modern living in an upcoming neighbourhood in South St. Thomas close to top-notch schools and amenities. Step into the modern open concept kitchen, with centre island, perfect for entertainers! 6 included appliances. The home features a private backyard with sun deck, ideal for outdoor gatherings. With 3+1 spacious bedrooms and 3+1 bathrooms, this home has ample space for your family. The large ensuite and walk-in closest provide a luxurious retreat in the primary bedroom. The finished basement adds extra space, perfect for a home office, gym or playroom. Don't miss this opportunity to own a stunning freehold townhome in a beautiful and growing community. Contact today to schedule a viewing! (id:58576)
Nu-Vista Premiere Realty Inc.
243 - 2025 Meadowgate Boulevard
London, Ontario
Welcome to coveted Coventry Walk! This spacious, fully detached 1-storey gated community condo! Features throughout include a new deck (2023), new AC (2023), new dishwasher, hardwood flooring, a 2 car garage, and a fully finished basement level. A lovely unit with windows on all sides and a private bedroom ensuite. Enjoy private use of your own driveway with visitor parking available. Bright, warm, and open, enter through a welcoming front foyer and through to your living room with 9 foot ceilings throughout. The kitchen flows wonderfully to your newly built back deck facing a brick walkway, away from roads and noise. With a large family room with fireplace, additional bedroom, and complete 3 piece bathroom in the basement, extend your home's entertainment value throughout! Located conveniently near shopping, parks, and easy highway access is complete with great comfort. Finally, be sure to visit the condominium's clubhouse with recreation space, a gym, and indoor swimming pool! Topped off with a wonderfully active community of mostly senior living, this truly is a wonderful place to land. Book today! (id:58576)
Pc275 Realty Inc.
10 - 2022 Upperpoint Boulevard
London, Ontario
Welcome to this exceptionally upgraded condo by Sifton Homes, nestled in the heart of West London. With over $100k in upgrades, this 2800 sq. ft. end-unit property offers a perfect blend of luxury, convenience, and functionality. The three bedrooms on the main floor, along with the ensuite bathroom and additional 4-piece bathroom, offer both convenience and luxury. The spacious living room, dining room, and kitchen with a pantry create a welcoming atmosphere for relaxation and hosting gatherings. The kitchen's gas stove, large island, and ample cabinets are sure to delight any cooking enthusiast. The fully finished basement with two additional bedrooms and a third full bathroom adds significant value, providing versatility for various living arrangements or entertainment options. The roughed-in gas hook up for a fireplace in the basement adds a cozy touch, perfect for chilly evenings, while the gas line outside for the BBQ offers convenience for outdoor cooking. Book your showing today. (id:58576)
Pc275 Realty Inc.
109 Reynolds Drive
Brockville, Ontario
Well maintained, all brick bungalow with detached garage in Brockville's desirable East end. This home is just looking for the right Buyer to add their own finishing touches. Tremendously well maintained, offering 3 ample sized bedrooms upstairs, bright kitchen, spacious living/dining area, 3 piece bath. Travel to lower level and you will find 8 1/2 foot ceilings, finished 3 piece bath, work/storage area and mechanical room. Home has newer windows upstairs, roof (18), Air Conditioning (10), H/E Furnace (10), 100 AMP breaker panel, hydro to garage, auto garage door opener. Perfect home for adding a secondary suite with separate entrance. Spacious backyard overlooking Brackinreid Park, public transit available, school bus route and close to so many amenities. Property is vacant and Seller can offer an immediate closing. Current Seller purchased in August and was planning to renovate but got too busy. Removed carpets to find stunning hardwood throughout. So much potential here!!, Flooring: Hardwood, Flooring: Linoleum, Flooring: Carpet Wall To Wall (id:58576)
Homelife/dlk Real Estate Ltd
28 Wayne Crescent
Quinte West, Ontario
This well-maintained home in Carrying Place is perfect for large families, offering 5 bedrooms, 2 bathrooms, and an extremely large rec room for gatherings or relaxation. The finished basement adds additional living space, while ample storage is available in the crawl space. The property sits on a generous lot with a large deck and includes two sheds for added convenience. Located just 5 minutes from Trenton and close to Prince Edward County, this home combines comfort and practicality. Recent updates include vinyl plank flooring throughout most of the house, granite kitchen countertops, windows replaced in 2015, and a new A/C unit in 2020. (id:58576)
Royal LePage Proalliance Realty
22 Brittany Lane
Quinte West, Ontario
Looking for a fresh start or just getting started? Built in 2021 by a trusted local builder, 22 Brittany Lane has tons to offer to first time buyers, down sizers, and investors alike! You'll be tucked away in the heart of the adorable village of Frankford and just a few moments away from the 401, Trenton, Belleville, and amenities. With three bedrooms and two bathrooms, this Hilden built freehold common element townhouse has enough room for your growing family, or perhaps a home office and crafting space. Boasting fresh new finishes and a single car garage, this home would also make a great low maintenance income property and is sure to attract A+ tenants. **** EXTRAS **** Common element fees are currently $259/month and cover water, snowplowing for the main road & visitor's parking, and lawn maintenance. (id:58576)
Royal LePage Proalliance Realty
11 - 15 Aldersgate Drive
Belleville, Ontario
This spacious 2-bedroom townhome in Aldersgate Village offers the perfect blend of comfort and convenience for those looking to embrace the next chapter of life in a unique and vibrant 55+ community. Located in the west end, this bright end-unit features an attached garage, a private patio, and the ease of one-level living designed with your needs in mind. Enjoy a carefree lifestyle with exterior maintenance handled for you, giving you more time to focus on what truly matters. Whether you are seeking an active lifestyle, a simplified routine, or the freedom to travel, this home provides the peace of mind you deserve. Nestled in the desirable Potters Creek neighbourhood, you will find yourself close to parks, trails, and the Bay of Quinte Golf Course. Plus, the nearby Prince Edward County wine region offers endless opportunities for exploration and relaxation. An affordable, worry-free lifestyle awaits. Answer the call and make Aldersgate Village your new home. (id:58576)
Royal LePage Proalliance Realty
5 - 1798 Old Highway 2
Quinte West, Ontario
Discover your dream home at Bay Tree Condominiums, a stunning waterfront townhouse condo along the picturesque Bay of Quinte. Number 5 is an elegant 2-bedroom, 1.5-bathroom residence that offers breathtaking waterfront views and is situated next to a beautiful golf course, making it perfect for nature and golf enthusiasts alike. The open main level of the end-unit townhouse is open and bright with an updated kitchen. With 3 finished levels of living, there is rooms for everyone to have their space. Located just minutes from the vibrant cities of Belleville and Trenton and a short drive to Prince Edward County, this property combines the tranquility of waterfront living with the convenience of nearby urban amenities. Embrace a lifestyle of luxury and comfort in a community that offers beautifully landscaped grounds, the space of rural living and proximity to all your needs and wants. Experience the best of both worlds at Bay Tree Condominiums. Updated broadloom and insulation. Walk out from lower level to private patio and waterfront. **** EXTRAS **** Waterfront is owned by the Condo Corporation. Municipal water, over 1600 sf living space (id:58576)
Royal LePage Proalliance Realty
249 Brydges Street
Stratford, Ontario
Are you ready to jump into the market or looking to down-size? This inviting 2-bedroom, 1-bath bungalow has been recently painted, has had new flooring and carpet installed throughout, together with a bathroom update, this cozy gem feels fresh and ready for you to move in. The sunroom offers a perfect escape for your morning coffee or evening relaxation. Downstairs, the finished basement provides lots of additional living space, ideal for a recreation room, games area or for entertaining. Love to tinker or need extra storage? Constructed in 2023, the 15' x 40', detached garage with storage above has you covered. Don't miss out on this delightful home, schedule your tour today and make it yours! (id:58576)
RE/MAX A-B Realty Ltd
40 Kelly Drive
Kitchener, Ontario
Imagine waking up each morning in the peaceful embrace of 40 Kelly Dr, where the soft sounds of nature greet you through the window. The cozy bungalow, with its charming architecture and inviting layout, becomes a sanctuary for relaxation and family gatherings. Picture yourself enjoying a warm cup of coffee on the front porch, surrounded by the lush greenery of the Forest Hill area, where the air is fresh, and the community is welcoming.As the day unfolds, take leisurely strolls down tree-lined streets, where friendly neighbors wave and children play in nearby parks. The vibrant atmosphere of Kitchener is just around the corner, offering delightful cafes, local shops, and vibrant markets to explore. In the evenings, gather with loved ones in the spacious backyard, where laughter and good food fill the air, creating memories that will last a lifetime.Living in this bungalow means embracing a lifestyle that values comfort, community, and connection to nature. The potential for a basement apartment allows for flexibility whether hosting family visits or generating rental income, you'll find that this home adapts to your needs.In Forest Hill, every day feels like a retreat, where you can easily balance the hustle and bustle of city life with the tranquility of your own space. It's not just a place to live; it's a place to thrive. (id:58576)
Royal LePage Royal City Realty
27 Spachman Street
Kitchener, Ontario
27 Spachman St is an exquisite 4-bdrm, 3.5-bathroom model home by Fusion Homes showcasing modern luxury in desirable Huron Park neighbourhood! Renowned for their meticulous attention to detail & superior finishes, Fusion Homes has crafted a remarkable space that effortlessly blends elegance W/family-friendly functionality. You'll be impressed by the homes curb appeal W/classic red brick exterior, oversized dbl-car garage & front porch. From the moment you enter, you're welcomed into bright & inviting foyer W/beautiful ceramic floors seamlessly flowing into the main living areas, all set beneath 9ft ceilings. Open-concept layout boasts expansive living & dining room W/hardwood, coffered ceilings & pot lighting. Large windows flood the space W/natural light creating warm & inviting atmosphere. Gourmet kitchen W/top-of-the-line S/S appliances, custom white soft-close cabinetry, subway tile backsplash, W/I pantry & island W/waterfall counters & bar seating. The kitchens sleek design is complemented by modern pendant lighting & open view to dining area making it ideal for entertaining. Oversized 6ft patio doors lead to backyard, ideal spot for BBQs or relaxing. Completing this level is 2pc bath & mud/laundry room. Follow the oak stairs up to 2nd level where primary suite awaits W/large windows, W/I closet & ensuite W/dual vanities, quartz counters, freestanding tub & glass-enclosed shower W/ceramic tiling. A secondary suite offers W/I closet & 3pc ensuite W/quartz counters & W/I glass shower-ideal for older kids or guest seeking privacy. 2 add'l bdrms share 5pc main bath W/dbl sinks & shower/tub. Unfinished bsmt is fantastic opportunity to create space tailored to your family's needs, currently has egress windows, cold room & R/I for 3pc bath. Situated in family-friendly neighbourhood just around the corner from Scots Pine Park, St. Josephine Bakhita Catholic School & Oak Creek PS. Mins from restaurants, banks, fitness & more. Quick access to 401 & Hwy 8 for easy commute (id:58576)
RE/MAX Real Estate Centre Inc

