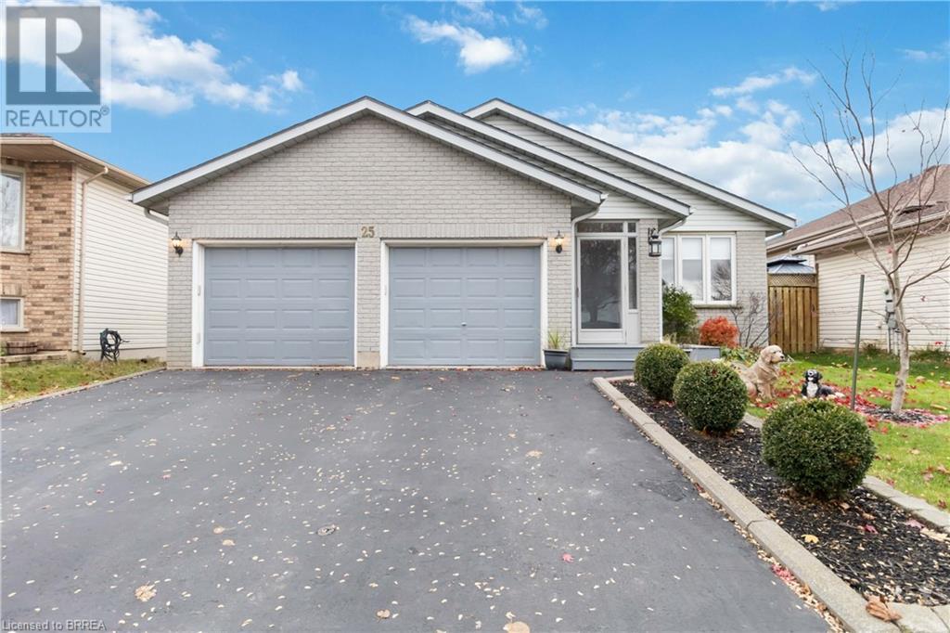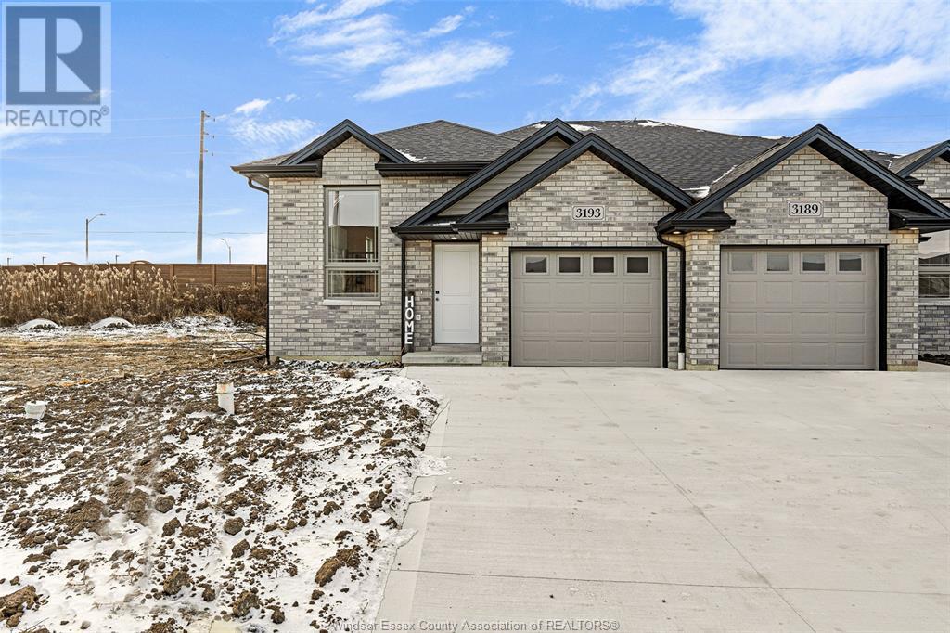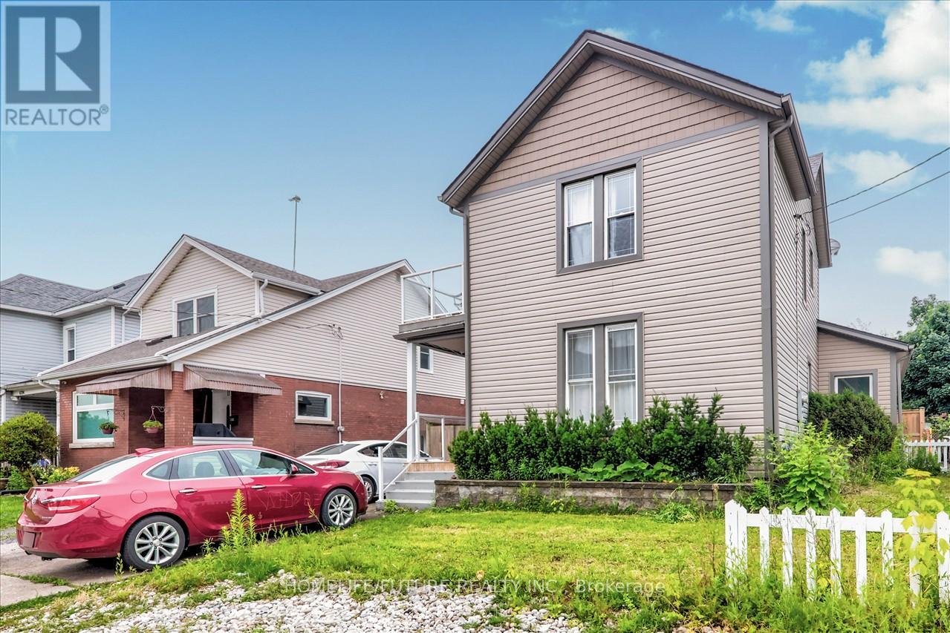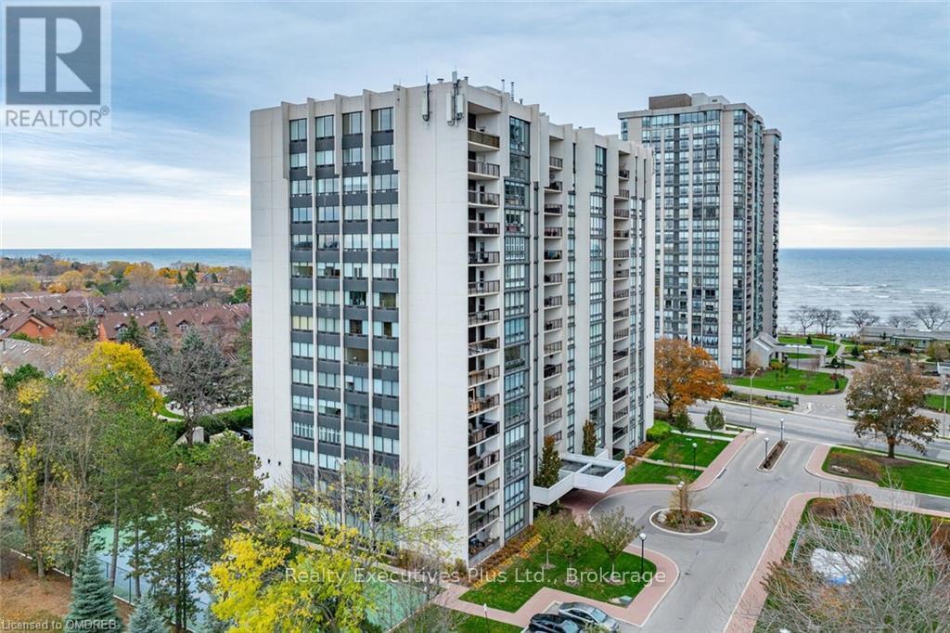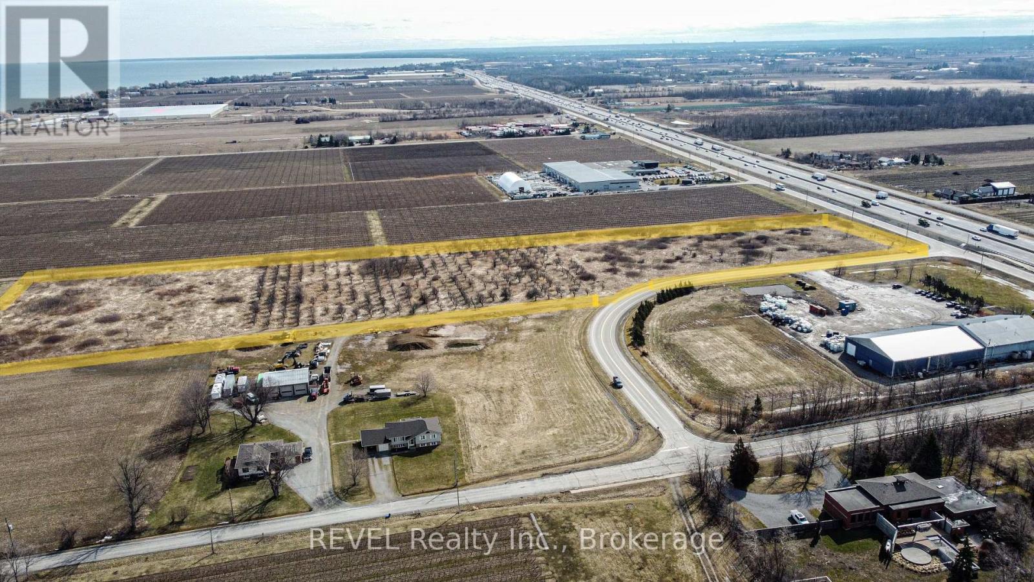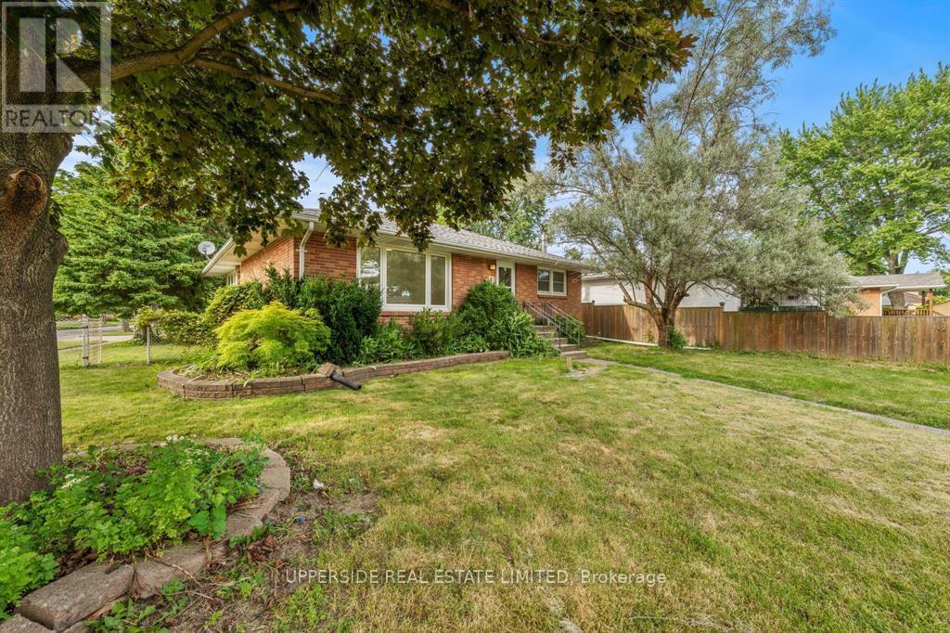58 Sagewood Avenue
Barrie, Ontario
Exciting Pre-Construction Opportunity: The Georgian Model in Copperhill, Barrie — Ideal for Families and Investors! Immerse yourself in the luxury of the Georgian model, a semi-detached home masterfully designed for family living and investor interest. This home offers three bedrooms, 2.5 bathrooms, and thoughtful features such as a separate side entrance and a large basement egress window, enhancing accessibility and flooding the space with natural light. With construction actively underway, seize the perfect chance to customize by selecting your desired finishes, adding a personal touch to every corner. Strategically located just minutes from the GO Station, and near Highway 400, the Georgian ensures swift access to the GTA—perfect for daily commuters and those craving weekend escapes. Currently, the home is set for a flexible closing in late spring 2025, aligning well with both immediate occupancy plans and longer-term investment strategies. For first-time homebuyers, the recent introduction of a 30-year mortgage amortization enhances affordability, allowing for lower monthly payments or greater borrowing capacity. Investors will also find the Georgian model compelling due to its enhanced rental potential, driven by its family-friendly design and the appeal of a separate entrance for diverse living configurations. Discover more about our financing options and the range of available finishes in our comprehensive online brochure. Explore why the Georgian model at Copperhill is a standout choice for securing a modern, well-located home in Barrie, or a strategic addition to your investment portfolio. Don't miss this opportunity to invest in a property that promises both tranquility and convenience, meeting all your urban and suburban needs. Visit our online brochure today for detailed information on this and other semi-detached homes available at Copperhill. (id:58576)
Keller Williams Experience Realty Brokerage
86 Sagewood Avenue
Barrie, Ontario
Discover Pre-Construction Excellence with the Lakeshore Model at Copperhill, Barrie — Ideal for First-Time Homebuyers and Investors! Embark on a journey to exceptional living with the Lakeshore model, a beautifully designed pre-construction semi-detached home crafted for modern families and discerning investors. Situated just minutes from Lake Simcoe, the GO Station, and Highway 400, the Lakeshore ensures superb connectivity to the GTA, positioning it perfectly for commuters. This home, featuring three spacious bedrooms and 2.5 bathrooms, is set in a tranquil suburban locale that effortlessly blends the peace of residential life with the convenience of urban access, close to essential amenities and major transport routes. First-time homebuyers will benefit from the already available 30-year mortgage amortization option that enhances financial flexibility by reducing monthly payments or increasing borrowing capacity. This feature is especially advantageous as you plan your finances while anticipating occupancy in spring 2025. Personalize your new home by selecting from our premium finishes, tailoring your space to fit your lifestyle and aesthetic preferences. Investors will find significant value in the Lakeshore model, with its high potential for rental demand driven by strategic longer closing options and a favorable economic outlook with expected interest rate decreases. These factors combine to enhance the property's investment appeal substantially. Explore our extensive financing options and additional details in our online brochure, which showcases our full collection of semi-detached pre-construction homes. Learn why the Lakeshore model represents a prime opportunity to own a home that epitomizes style, comfort, and practicality, making it a superb choice for those looking to invest in a lifestyle of convenience and elegance. (id:58576)
Keller Williams Experience Realty Brokerage
50 Sagewood Avenue
Barrie, Ontario
Welcome to the Kempenfelt model, a pre-construction semi-detached home designed with the needs of modern families in mind. Located in the thriving community of Copperhill, Barrie, this home features four bedrooms and 2.5 bathrooms, enhanced by a separate entrance and a large egress window that floods the space with natural light and offers increased accessibility. Construction is set to commence soon, providing a golden opportunity to customize your living environment by selecting finishes that reflect your personal taste and lifestyle. With a closing timeline spring 2025, the Kempenfelt model accommodates both immediate and future planning needs.Situated just minutes from Lake Simcoe and the GO Station, this model ensures excellent connectivity to the Greater Toronto Area, making it an ideal residence for commuters. The introduction of a 30-year mortgage amortization starting from August 2024 offers added financial ease, allowing lower monthly payments or greater borrowing capacity, which is especially beneficial for first-time homebuyers.For investors, the Kempenfelt model presents a compelling investment with substantial rental potential. The separate entrance enhances the possibility of diverse living configurations, boosting the unit's appeal and marketability. Additionally, the current economic climate with expected interest rate declines and extended closing options enhance the investment allure, promising significant returns.Explore our detailed online brochure to delve into the extensive financing options available and learn more about our complete collection of semi-detached homes at Copperhill, including information on deposit structures and customizable options. Discover why the Kempenfelt model is an exceptional choice for those seeking a family home that combines comfort with contemporary design, or for investors looking for a property with robust rental appeal and growth potential. (id:58576)
Keller Williams Experience Realty Brokerage
35 Madelaine Drive Unit# 4
Barrie, Ontario
Stunning 2-Storey Condo with 3 Bedrooms at Yonge Station, Barrie. Welcome to this beautifully appointed 2-storey condo, perfectly located atYonge Station in Barrie. Offering modern living with a spacious and functional layout, this home features 3 generously sized bedrooms, ideal forfamilies or professionals looking for extra space. Key Features:Spacious 3 Bedrooms: Enjoy ample space with three well-sized bedrooms, perfectfor rest and relaxation.Open-Concept Living: The main floor boasts a bright and airy open-concept living and dining area, perfect for entertainingor relaxing.Fully Equipped Kitchen: Featuring modern appliances, plenty of counter space, and sleek cabinetry for all your culinary needs. LargeWindows: Let in an abundance of natural light, creating a warm and inviting atmosphere throughout. Private Balcony/Patio: Step outside to yourprivate outdoor space, ideal for relaxing or enjoying your morning coffee.Great Location: Situated just steps from shopping, transit, schools,parks, and more. (id:58576)
Royal LePage First Contact Realty Brokerage
25 Killarney Street
Brantford, Ontario
Welcome to this charming 4-bedroom home with a dedicated study and a fully finished basement, offering both space and versatility for modern living. The exterior features a clean, contemporary façade with a double-car insulated garage, a wide driveway, and landscaped gardens that add to its curb appeal. Inside, the bright and spacious living area is accented by elegant flooring and large windows that invite natural light. The kitchen is a chef’s delight, showcasing stainless steel appliances, sleek granite countertops, and ample cabinetry, perfect for both meal prep and casual gatherings. The stylish bathroom features a modern vanity and finishes, while the fully finished basement provides endless possibilities, from a family entertainment area to a home gym or guest suite. Situated in a sought-after neighbourhood, this home is move-in ready and designed to meet all your needs. Furnace New 2022, Large 12'x14' Deck with Gazebo & Exterior Gas Line, Rogers & BELL Fibe to the house. (id:58576)
RE/MAX Twin City Realty Inc.
3527 Paul Crescent
Plympton-Wyoming, Ontario
WITH ALMOST 3000 SQ.FT OF ABOVE GRADE LIVING SPACE AND METICULOUS ATTENTION TO STYLE AND DETAIL, THIS STUNNING NEW 2-STOREY WILL BE SURE TO IMPRESS. LOCATED JUST MINUTES FROM LAKE HURON AND IN AN AMAZING SCHOOL DISTRICT, THIS HOME IS COMPLETE AND READY FOR ITS NEW OWNERS. UPON ENTRY, YOU WILL BE GREETED BY AN OPEN FOYER W/ CHEVRON-PATTERNED LVP FLOORS LEADING TO A LARGE GREAT ROOM W/ VAULTED CEILINGS, WOOD BEAMS AND GAS FIREPLACE. THE KITCHEN FEATURES BLACK SHAKER-STYLE CABINETS WITH A WOOD TONED ISLAND, MATCHING HOOD RANGE AND QUARTZ COUNTERTOPS. THE WALK-IN PANTRY OFFERS LOADS OF EXTRA STORAGE AND THE MOODY POWER ROOM GIVES THAT TRUE ""WOW"" FACTOR. UPSTAIRS YOU WILL FIND A LARGE MASTER BEDROOM THAT IS DESIGNED AS A SANCTUARY WITH AN ELEGANT ENSUITE AND BIG WALK-IN CLOSET. CONVENIENT 2ND FLOOR LAUNDRY. THE POSSIBILITIES ARE ENDLESS FOR THE LARGE BASEMENT REC ROOM. THE COVERED BACK PORCH IS THE PERFECT PLACE TO RELAX AND UNWIND AFTER A BUSY DAY.PRICE INCLUDES HST WITH REBATE TO BUILDER. (id:58576)
Streetcity Realty Inc. (Sarnia)
3443 Wyandotte Street East
Windsor, Ontario
Beautifully renovated 3 bedroom and 2 full bathroom home located in central Windsor. Large eat-in Kitchen with Dining room. Open concept floor plan with lots of Natural Light throughout the Home. Full unfinished Basement with decent height for storage and laundry. Detached garage in back partially finished with pot lights and half washroom. Centrally located, close to many amenities zoned MD 1.2. (id:58576)
Exp Realty
1540 Grand Marais Road East
Windsor, Ontario
Discover this enchanting South Windsor home with a double garage, Open concept living room, Dining room & Custom Kitchen with Granite counter tops, Stainless steel appliances. Three good size bedrooms, 3 Full Bath. Master with walk in closet & a 4Pc Ensuite. Huge size fully finished Basement with family room & 2 Bedrooms can be added. No Carpet. From main level double doors leading to the deck & Concrete patio, good size backyard, Vinyl Fence. Close to parks, Devonshire Mall, University of Windsor, St. Clair College, Ambassador Bridge. Must take a look! (id:58576)
Royal LePage Binder Real Estate - 640
3189 Viola Crescent
Windsor, Ontario
JUST BUILT & READY TO MOVE IN SEMI R-RANCH, IN EXTREMELY SOUGHT AFTER LOCATION. GRADE ENTRANCE. NO CONDO FEES - FREEHOLD OWNERSHIP. CLOSE TO E.C. ROW & NEW BATTERY PLANT. 2 BDRMS & 1 BATH HOME. TRAY CEILINGS & COZY FIREPLACE. TARION WARRANTY INCLUDED. LOCATED NEAR ALL AMENITIES. UNFINISHED BSMT. IMMEDIATE POSSESSION. (id:58576)
Deerbrook Realty Inc. - 175
3193 Viola Crescent
Windsor, Ontario
JUST BUILT & READY TO MOVE IN SEMI R-RANCH, EXTREMELY SOUGHT AFTER LOCATION. NO CONDO FEES - FREEHOLD OWNERSHIP. GRADE ENTRANCE. CLOSE TO E.C. ROW & NEW BATTERY PLANT. TRAY CEILINGS & COZY FIREPLACE. TARION WARRANTY INCLUDED. LOCATED NEAR ALL AMENITIES. UNFINISHED BSMT. IMMEDIATE POSSESSION. (id:58576)
Deerbrook Realty Inc. - 175
21 Kimbermount Drive
St. Catharines, Ontario
HOT NEW PRICE! Welcome to this fantastic 3+1 bedroom backsplit, located just north of Lakeshore Road in the serene North End of St. Catharines. Situated on a quiet, tree-lined street, this home offers both tranquility and convenience, only a short stroll from the lake.Imagine relaxing in your own private oasis, complete with a concrete pool and a fully fenced backyard with a covered patio perfect for outdoor entertaining or peaceful downtime. The main floor features a bright and welcoming traditional living room, dining room, and kitchen, all with modern flooring throughout. The master bedroom overlooks the backyard and offers convenient access to the ensuite bathroom.The spacious lower-level recreation room is perfect for unwinding, with large basement windows allowing plenty of natural light, a wood-burning fireplace, and a walk-out entrance to the pool area. There is also a fourth bedroom with an above-grade window and easy access to a second bathroom with a shower enclosure.The lower basement also includes a fantastic games room, featuring a beautiful pool table ideal for family fun or hosting guests.Additional features include a reverse osmosis water system, high-efficiency furnace, air conditioning, an owned on-demand hot water tank, and a 100-amp breaker panel.This home offers the perfect combination of comfort, style, and location. (id:58576)
Royal LePage NRC Realty
1991 Plainhill Drive
Ottawa, Ontario
Welcome to 1991 Plainhill Drive! This Richcraft Sheraton offers just under 3,400 sq ft of finished living space. A beautifully crafted home designed for modern living and family comfort, located on an oversized corner lot with a gorgeous landscaped yard and inground pool. Gorgeous hardwood flows through the main level, offering large living and dining rooms, main floor office & laundry, kitchen with granite counters & ample cabinetry, and the highlight of this main floor is the grand family room with soaring two-storey high ceilings. The upper level has 4 spacious bedrooms. The primary bedroom offers a 2 sided fireplace and 5pc ensuite. Three secondary bedrooms are filled with natural lights. Two of the three bedrooms have walk-in closets. The upper floor is complete with a full 5pc bathroom. Unspoiled basement awaits an endless list of possibilities. Situated in a sought-after neighborhood, this home is close to excellent schools, parks, shopping, dining, and transportation links, making it an ideal choice for families. (id:58576)
RE/MAX Hallmark Realty Group
89 & 91 Brumm Road
Petawawa, Ontario
Looking for an investment property? This is it! Rare find- side by side duplex within the Town of Petawawa. Each side has 2 bedrooms, a full bath, eat in kitchen, bright living rooms and their own hydro meters. 89 has a 3rd bedroom in the basement along with a flex space- perfect for an office. 89- completely redone with paint, flooring, sub flooring, interior doors, kitchen and bath. All newer kitchen stainless steel appliances (washer/dryer approx 10 yrs). Propane furnace and front door in 2021. AC in 2022 and HWT in 2021 (both rentals). Someone could live in this side and rent out the other. 91- front door 2022, propane furnace 2020, shed 2023. AC in 2022 and HWT in 2023 (both rentals). Laminate flooring 2018, windows in kitchen and bedrooms approx 3 years. Shingles on whole building done in 2023. 24 hour irrevocable required on all offers. (id:58576)
RE/MAX Pembroke Realty Ltd.
4404 Morrison Street
Niagara Falls, Ontario
Beautifully Updated House With 1826 Sq Ft Of Modern Living Space And Finishes. No Carpet, Large Windows (Double Hung Windows), Large Family Room With Patio Doors To Stone Patio With Hot Tub And Fire Pit. Updated Chef's Kitchen With Backsplash & Quartz Countertops. Walking Distance To Falls, Clifton Hill & Casino. Extra High Fence For Total Privacy. Full Glass Doors For Bath Tubs, Concrete Drive Ways. (id:58576)
Homelife/future Realty Inc.
1452 Marina Drive
Fort Erie, Ontario
Spacious and impeccably maintained, this nearly new 4-bedroom, 3-bathroom end unit townhome offers the perfect blend of comfort and style in the sought-after High Point/Meadows community of Fort Erie. With its all-brick exterior and semi-detached design, this home boasts privacy and charm, backing onto tranquil green space with no rear neighbors. Conveniently located in the heart of Fort Erie, it provides easy access to top amenities, including a high school, shopping, beaches, a golf course, and the border. Thoughtfully designed with modern upgrades, the home features stainless steel appliances, a washer/dryer, and a functional layout with spacious living areas and generous bedroom sizes. With direct access from the garage to the backyard and basement, this property is ideal for family living in the welcoming Green Acres neighborhood. **** EXTRAS **** Additional features of this home include 9ft ceilings on the main floor, sleek laminate flooring throughout, and a spacious driveway with no sidewalk. Please note that the photos were taken when the house was vacant. (id:58576)
RE/MAX Real Estate Centre Inc.
32 Pony Way
Kitchener, Ontario
Stunning 2-Story Townhouse, 3+1 Bedroom, W/4 Baths in Most Sought After Community of Huron Park Village. Carpet free main floor. Open concept layout, which creates a spacious and modern feel. Open Concept Dining Area / Great Room W/WO To Deck. Family Size Kitchen Offers Granite Counter tops, Stainless Steel Appliances, Entrance To House Thru Garage, Upstairs you will find the generous primary bedroom that features a walk-in closet and a luxurious 4-pc ensuite bath. Two Good Size additional bedrooms, another 4pc bathroom and a laundry room. Deck provides a cozy atmosphere and a perfect setting for entertaining. Finished Bsmt. W/Good Size Bedroom, Sep. entrance through Garage. Don't miss this opportunity to own a stunning upgraded townhouse! Book & Sell W/Confidence. Perfect Home For First Time Buyer And/or Investor. Its prime location close to top-rated schools, the Schlegel Park, trails, & Conestoga College. With shopping, amenities, and quick access to HWY401& 8 nearby, Low Monthly POTL fee. (id:58576)
RE/MAX Realty Services Inc M
202 - 2175 Marine Drive
Oakville, Ontario
Beautifully updated luxury corner suite ""The Cardinal"" boasting 1555 sq.ft.of living space & 158 sq.ft. covered terrace overlooking tree tops and lovely gardens. Exceptionally well maintained & highly sought after Ennisclare On the Lake 1 in quaint Bronte Village, steps to the lake, harbour, marina, restaurants and cafes! Dream location! Dislike for elevators? No problem! Easily accessible second floor unit with gorgeous vistas! 2 Bedrooms plus Den & 2 Full Baths. Spotless and absolute move-in condition! Thousands spent! New wide plank luxury vinyl flooring, professionally painted throughout, new light fixtures, new contemporary Dacora switches & plugs, both toilets replaced. Welcoming foyer leads to generous floorplan, over-sized formal dining room with open railing to sunken living rm, floor to ceiling windows and walk out to private terrace, large enough to accommodate your outdoor furniture! Spacious eat-in kitchen, extensive oak cabinetry, lots of counter space, ceramic floor and backsplash, double sink. Expansive primary bedroom with wall to wall closets, sliding doors to private terrace and 4 piece ensuite/dressing area. Spacious 2nd bedroom plus a den which can be used as an office, reading room, guest room, very versatile! Day or night, the abundance of large windows, walkouts and outdoor views from all the principal rooms add a ""feels like a home touch""! Separate and large Laundry and Utility Room. Lots of storage!! One owned underground parking space and exclusive use of locker. Numerous amenities including indoor pool, exercise room, sauna, party room, billiards, golf simulator, woodworking, tennis/pickleball & squash courts. Full-time, live-in superintendents & on-site property management makes for carefree living. All supporting staff are incredibly accommodating and helpful. Plans for near future interior building updates. Appliances included sold ""as is where is"". Opportunity to use your designer's touch in spotless kitchen and bathrooms! (id:58576)
Realty Executives Plus Ltd.
N/a North Service Road
Lincoln, Ontario
INCREDIBLE investment opportunity. 13 acres of PRIME agricultural land located in the Lincoln (Beamsville) area with highway exposure, close to Lake Ontario, wineries, distilleries and more. Uses include agricultural-based facility, greenhouse, cannabis facility, special care home and many other additional uses. You can even build your dream home here with a second story view of the lake. Possibilities are endless. Buyer to satisfy themselves regarding permitted uses. (id:58576)
Revel Realty Inc.
234 Longfields Drive
Ottawa, Ontario
Welcome to this rare 3-bed, 3-bath semi-detached with a DOUBLE car detached garage in Longfields! Step into elegance with hardwood floors gracing the formal living and dining areas. The cosy family room, complete with a gas fireplace, is the perfect spot to unwind. The heart of the home is an open-concept kitchen with stainless steel appliances, ideal for both everyday living and entertaining. Convenience meets luxury with second-floor laundry and plenty of storage plus a spacious primary bedroom and ensuite bath. The lower level boasts a finished rec room and lots of storage. This home is light & bright! Enjoy the convenience of living close to all amenities. Don't miss the chance to make this exceptional property your new home! (id:58576)
Tru Realty
4131 Mount Royal Drive
Windsor, Ontario
Extra large ranch with 2 car garage in the sought-after South Windsor neighborhood. Approximately 1,400 square feet on the main floor plus fully finished basement. Very well-designed layout with 3+1 bedrooms,3 full bathrooms including an ensuite and 2 updated kitchens. Recent upgrades include stylish floors throughout and modernized kitchen with quartz countertops, adding a touch of elegance. The living room w/ fireplace is illuminated by pot lights, creating a warm and inviting atmosphere. Basement is fully finished with a family room, 2nd kitchen, 4th bedroom, 3rd full bath, office area, laundry room, and plenty of storage. Side separate entrance to the basement for convenience. Covered front porch and back patio. Extra wide and long double drive. Newer Lennox Furnace and AC ( 2015). Newer roof. Great location just a 5-minute walk from St. Clair College, making it an ideal choice for both investors and families seeking a charming and spacious home. (id:58576)
Lc Platinum Realty Inc. - 525
8 Mayfair Drive
Sarnia, Ontario
Move-in ready home, new floors throughout, new fridge, new Hot water tank, new front door and Newly renovated finished basement, including new bathroom! great opportunity for first time home buyer/investor! situated in the border town of Sarnia, is ready for your viewing. Open concept main floor featuring 3 bedrooms, 2 bathrooms, & finished basement which features a bedroom, 3pc-bathroom,laundry room & rec room. Step outside to view a very nice detached garage & a paved laneway. This home is move-in ready. (id:58576)
Upperside Real Estate Limited
310 Main Street E
Grimsby, Ontario
Discover this beautifully crafted detached home built by the renowned Branthaven Homes. Perfectly situated within walking distance of scenic trails and parks, this home offers the ultimate blend of nature and convenience. Families will love the proximity to top-rated schools, while commuters will appreciate the quick access to transit, major highways, mountain routes, and a main road for seamless travel. Located near downtown, all major amenities, and just a short drive to beaches and wineries, this home is ideal for those who value location and lifestyle. Inside, the open-concept main floor boasts a spacious living and dining area, ideal for entertaining or relaxing. A designated home office provides a quiet and functional space for work or study. The large eat-in kitchen is a chef’s delight, featuring ample cupboard space, brand-new stainless steel appliances, sleek quartz countertops, and an island with a breakfast bar. The main floor is completed with a convenient laundry room for added practicality. This home offers modern elegance, functionality, and an unbeatable location. Don’t miss the chance to make it yours! (id:58576)
RE/MAX Escarpment Realty Inc.
886 Talfourd Street
Sarnia, Ontario
Welcome to your dream home! This spacious 2-storey gem boasts 3 generously sized bedrooms and 2 bathrooms, perfectly designed for comfortable family living. Located within walking distance to amenities, this home offers convenience at your doorstep. The updated kitchen is a chef's delight, featuring stunning granite countertops, a breakfast bar, and plenty of space for meal prep and entertaining. Step outside to your private backyard oasis, complete with an inviting inground pool, two expansive decks perfect for lounging or hosting gatherings, and a large shed for all your storage needs. With its modern updates and unbeatable location, this home offers the perfect blend of style, functionality, and outdoor enjoyment. Don't miss your chance to make this stunning property your own! (id:58576)
Exp Realty
11 - 68 King Street
Ottawa, Ontario
Affordable 3 bedroom, 2 bath home in Richmond, in a quiet, family-friendly neighborhood close to all the city amenities around it. Gorgeous serene backyard with park settings around it. Spacious kitchen on the main floor along a good sized family and dining room space. 3 bedrooms upstairs and a recreation room in the basement. Freshly painted and move in ready. Immediate possession. Additional parking spot available for $40/month. (id:58576)
Exp Realty





