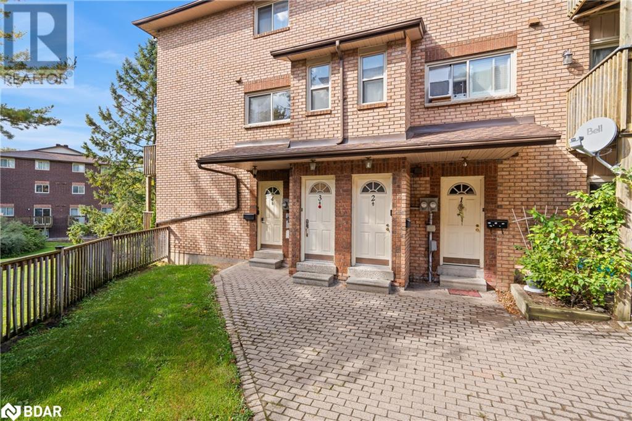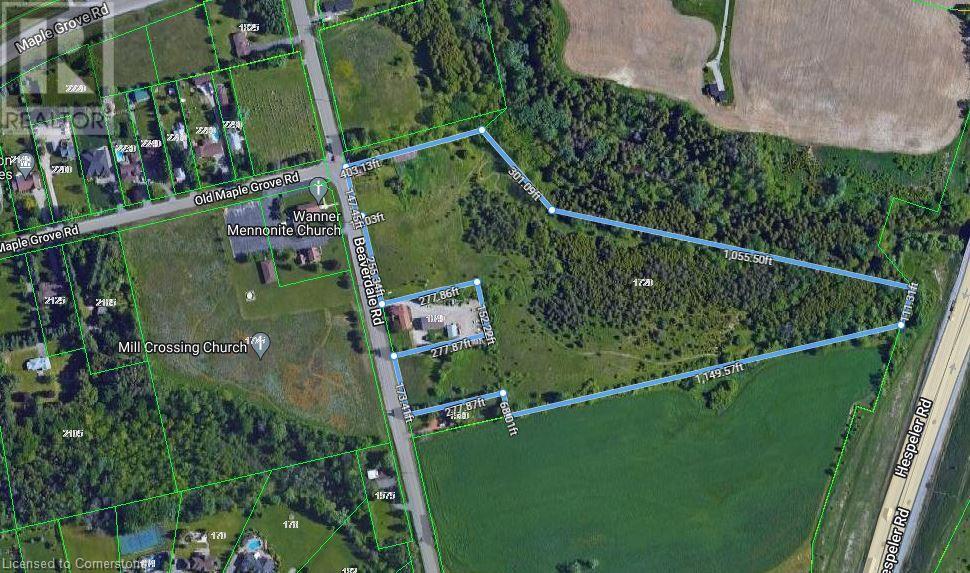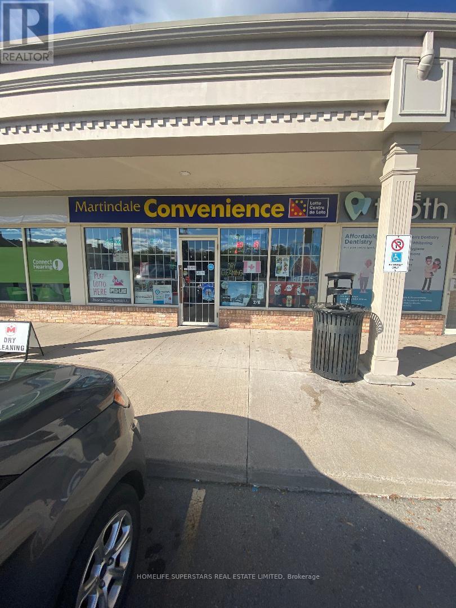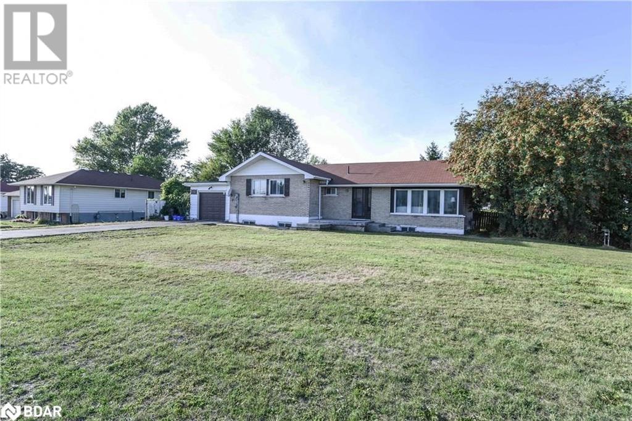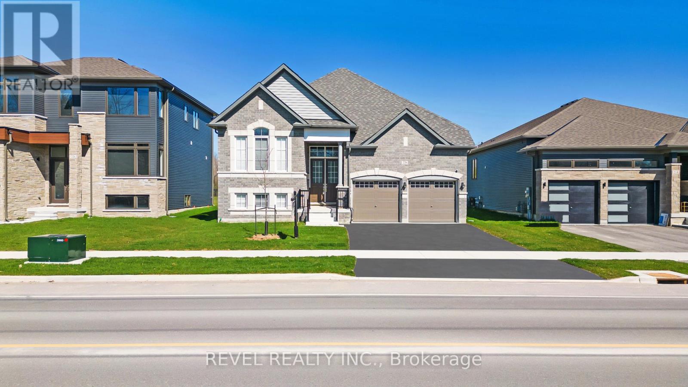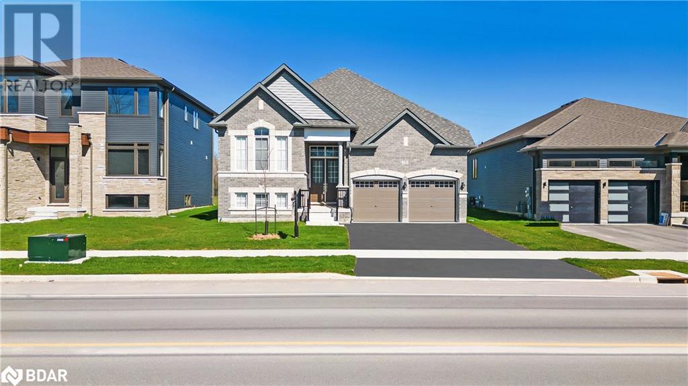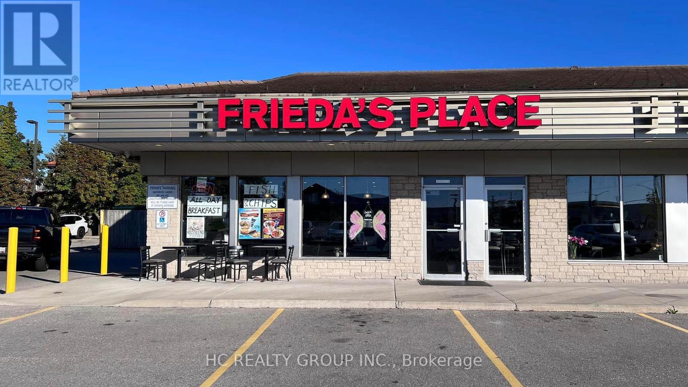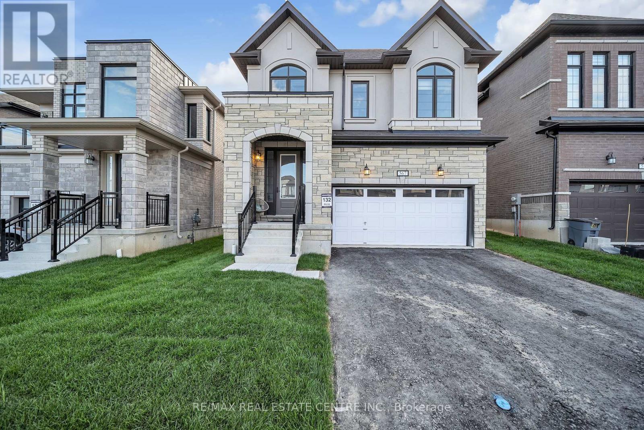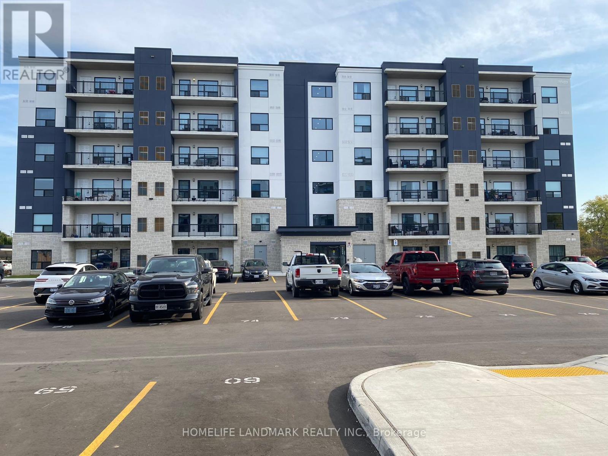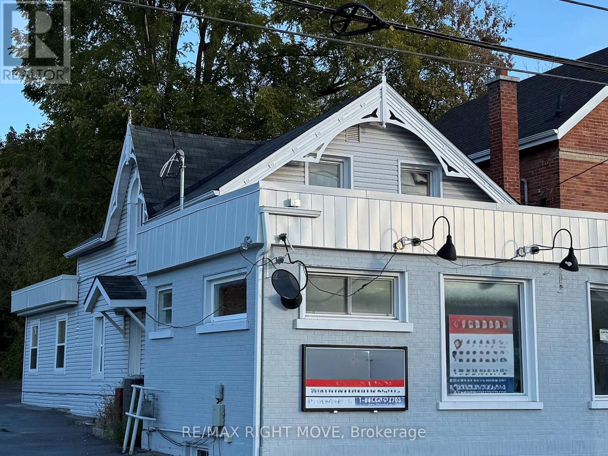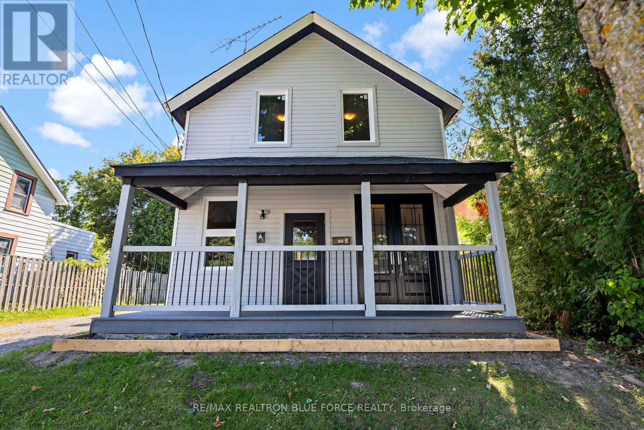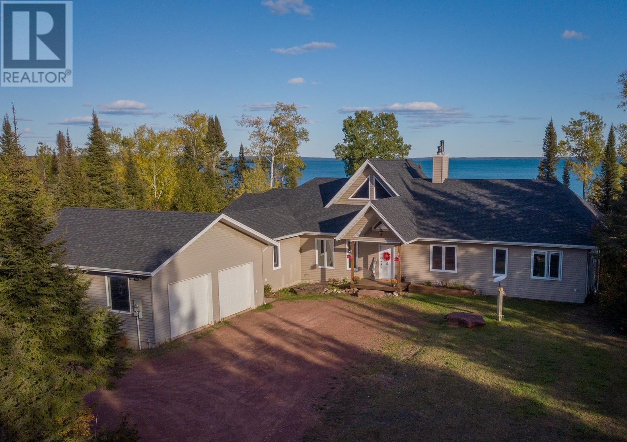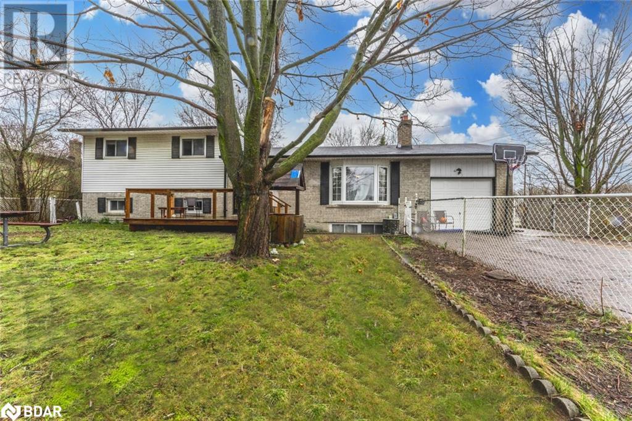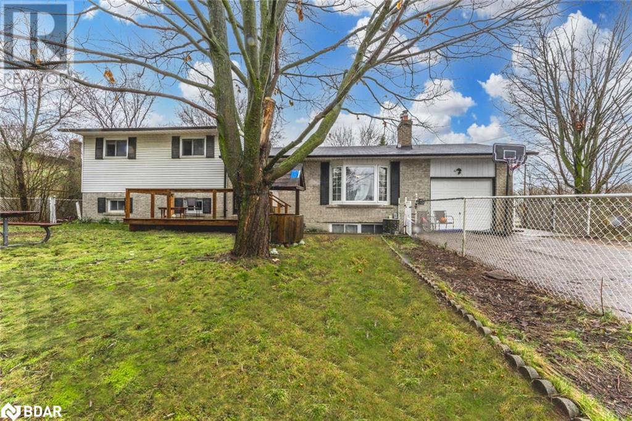46 - 2014 Valleyrun Boulevard
London, Ontario
The Enclave by Graystone Homes. Exclusive gated community in one of London's most desirable neighbourhoods. Enjoy the quiet lifestyle with the safety and security of knowing that your home is protected and private. Perfect community for snowbirds looking to get away in the winter months. This home has it all. Grand open concept great room with gas fireplace, soaring ceilings, oversized windows which offer a gorgeous bright and inviting living space. Gourmet eat-in kitchen features granite counters and incredible rich high quality cabinetry. Main floor laundry, incredible open concept great room and dining area with hardwood flooring throughout the majority of the home. A stunning curved staircase leads to a spectacular lower level which is completely finished with two more generous bedrooms. This is an end unit in the complex, away from the main gate. Book your private showing today. (id:58576)
Century 21 First Canadian Corp
15 Meadow Lane Unit# 3
Barrie, Ontario
Discover this delightful 3-bedroom condo, perfectly move-in ready and featuring an updated kitchen equipped with sleek stainless steel appliances. The spacious living and dining area flows seamlessly to a private balcony, offering beautiful views - a perfect spot for relaxation. On the upper level, you'll find three good sized bedrooms, along with a main bathroom showcasing a modern vanity. This home has been meticulously maintained, reflecting true pride of ownership. Nestled in the sought-after Timberwalk community, residents enjoy a wealth of amenities, including a pool, gym, sauna, party room, tennis courts, playground, and ample visitor parking. Conveniently located near Hwy 400, shopping, and schools, this condo is an ideal place to call home! (id:58576)
Sutton Group Incentive Realty Inc. Brokerage
Lot 32 Heathwoods Avenue
London, Ontario
""NOW SELLING""- HEATHWOODS PHASE 4 - Located in LOVELY LAMBETH!TO BE BUILT -FABULOUS ONE Floor Design known as the ( modified WOODHAVEN ) -Featuring 1724 Sq Ft on Main Floor + 17 Sq Ft (open to below) PLUS an ADDITIONAL 844 Sq Ft Finished in the Lower Level- Quality Finishes Throughout! Separate Open Concept Dining Room- 2nd Bedroom can also be a DEN- Spacious Great Room with Cozy Gas Fireplace- Choice of Granite or Quartz Countertops- Customized Kitchen with Premium Cabinetry-Hardwood Floors throughout Main Level-Great SOUTH Location!!- Close to Several Popular Amenities! Easy Access to the 401 & 402! Experience the Difference and Quality Built by: WILLOW BRIDGE HOMES (id:58576)
Royal LePage Triland Realty
Pt L8 Forestview Court
Greater Sudbury, Ontario
Build your dream home on this 9.912 Acres estate lot in this upscale neighbourhood located only 15 minutes to New Sudbury! Very private setting with trails, ponds and mature trees. Paved road, gas and water available at road. Book your viewing today! (id:58576)
Sutton-Benchmark Realty Inc.
268 Harmony Road
Belleville, Ontario
Much larger than it looks plus tens of thousands spent on upgrades in this three bedroom 1.5 bath bungalow located 5 mins from the 401 and the sought after Harmony School, walking distance to the Moira River and walking trails. Approximately 1350 square feet open concept spacious kitchen, living room and dining area. Large primary bedroom with double closet and ensuite bath privileges, main floor laundry. Bright country kitchen with pull out pantry drawers. Plus no carpet to be found in this country gem. Lots of storage on the lower level. Upgrades include, but are not limited to, furnace, sump pump with battery backup, air conditioner, metal roof, large south facing deck, HEPA filter, fence, on demand hot water tank. Finally - the backyard is large, private and faces south offering wonderful passive solar. See it today! (id:58576)
Royal LePage Proalliance Realty
303 - 1174 Hamilton Road
London, Ontario
1 bedroom unit with serene views of trees and creek! Enter through the front door into the open concept unit featuring living room, dinette and kitchen. Generous bedroom and 4-piece main bathroom. Updated flooring throughout. Private balcony in clean building. Perfect for first time buyers or investors. Heat and Hydro included in condo fees. Close to public transit, walking trails, golf, highway and more. (id:58576)
Royal LePage Triland Premier Brokerage
Lot 70 Fallingbrook Road
London, Ontario
""NOW SELLING""- HEATHWOODS PHASE 4 - Located in LOVELY LAMBETH! TO BE BUILT -Excellent ONE Floor Home (known as the WESTHAVEN)1603 Sq Ft of Quality finishes throughout. **Please Note** - 2 Options for the Main level layout as seen on floor plan are available - Option A and Option B ( BOTH SAME price )Choice of Granite or Quartz Countertops- Customized Kitchen with Premium Cabinetry Hardwood Floors throughout Main Level-Lower Level Unfinished- attached on the floor plan is showing an Optional 1142 Sq ft layout Great SOUTH Location!!- Close to Several Popular Amenities! Easy Access to the 401 and 402! Experience the Difference and Quality Built by: WILLOW BRIDGE HOMES . (id:58576)
Royal LePage Triland Realty
21 Tedley Boulevard
Brantford, Ontario
Welcome home to the prestigious ""Valley Estates"" community where this stunning, custom built, Spadafora Home, sits on a sprawling 3/4 acre lot with no backyard neighbours. Offering 2+2 bedrooms (a potential 3rd in the walk-in closet), 3.5 bathrooms & a triple car garage, with more than 4000 sq ft of finished living space. The all-brick exterior, concrete front landing& triple-car garage are striking as you make your way up to the front entryway. The alluring10-ft ceilings create a warm, open & airy feeling as you enter the home. To the right of the entryway is a large formal dining room to host all your family gatherings, while to the left is a home office to tidy up your business affairs. This can also be another bedroom if required. The immense open-concept space offers a stunning, chic white kitchen with a 10.5-ft center island & ample storage & counter space for food preparation, with sightlines into the great room with a gas fireplace, & wall-to-wall views of the backyard with no neighbours. The main floor living area is highlighted with laundry, a powder room, & a separate bedroom area, with a large primary suite with a walk-in closet & a spa-like ensuite bathroom with a shower & soaker tub. The closet is every woman's dream with organizers & an island. This space can also be closed off to create a functional bedroom. A second generous size bedroom & full bathroom complete the main floor.Make your way downstairs to find a stunning finished basement that offers two bedrooms & a full bathroom, with a separate area for a gym, games area, recreation room & bar. This space is truly exceptional for entertaining. With access to the garage from the basement, this could be the perfect in-law suite!Outside, you will enjoy the 53x23 deck with a covered porch, pergola with hot tub, large shed & views for days with no backyard neighbours! (id:58576)
Revel Realty Inc.
4769 Mcdougall Crescent
Niagara Falls, Ontario
Legal Triplex featuring three apartments: two two-bedroom units on the first and second floors, and a renovated one-bedroom apartment across the third floor and part of the second floor, complete with kitchen and bath. Fully occupied with two leases and one month-to-month agreement, generating a total monthly income of $3,500. The first-floor unit is vacant and ready to move in, the second floor at $1,200/month plus hydro, and the third floor at $1,000/month plus hydro. Additionally, the basement provides storage space. Offering an excellent investment opportunity for discerning investors seeking steady rental income. (id:58576)
RE/MAX Community Realty Inc.
676 Ewing Street E
Cobourg, Ontario
Discover 676 Ewing St, a charming and well-maintained bungalow located in a sought-after neighborhood of Cobourg. Freshly painted with neutral decor, this home offers a welcoming and move-in-ready atmosphere. Key features include beautifully updated bathrooms, and hardwood flooring throughout the spacious living room, providing warmth and elegance. The large, bright windows allow for plenty of natural light, enhancing the homes open and airy feel.This 2+1 bedroom home also boasts a fully finished basement with an in-law apartment, perfect for extended family, guests, or potential rental income. Step outside into your private backyard, an ideal space for relaxing, gardening, or hosting summer get-togethers.Conveniently situated close to all the amenities you need, including schools, shopping, and quick access to the 401, this property offers both comfort and convenience. If you're looking for a great home in a fantastic location, don't miss the opportunity to call 676 Ewing St your home! (id:58576)
Comflex Realty Inc.
29 Hurst Avenue
Kitchener, Ontario
Presenting an exceptional real estate opportunity- a fully vacant triplex with an additional bonus unit, showcasing remarkable and distinctive upgrades. This property has been completely renovated to provide a luxurious and comfortable living experience. Key features include a steel roof, triple-glazed windows, cold climate air source heat pumps, Lunos E2 HRV units, heated floors in all bathrooms, motion-activated lighting, and adaptable loft space. The property also boasts dedicated outdoor amenity areas, conduit runs for future installations, Leviton panels with smart breaker technology, and a carpet-free environment. Don't miss out on this incredible investment experience the charm and luxury this home has to offer! (id:58576)
Chestnut Park Realty(Southwestern Ontario) Ltd
27 Fairview Avenue
St. Thomas, Ontario
Classic cape cod style 1 1/2 storey home on Southside. Spacious main floor layout with large remodeled kitchen, double living areas, main floor laundry and master bedroom. Two bedrooms on second floor could easily be converted back into three if desired. Large lot with 75' frontage and turn around area at rear. A great family home close to all amenities. (id:58576)
Elgin Realty Limited
1720 Beaverdale Road Unit# (3 Acres)
Cambridge, Ontario
THIS 3.9 ACRE IS LOCATED ON BEAVERDALE ROAD CAMBRIDGE IT ALSO HAS AN ADJOINING LOT WITH 15 ACRES (ALSO FOR SALE) SEVERANCE IS AVAILABLE ON BOTH PARCELS.. 3.90 ACRES...357.00 FR.. 489.72 DEPTH (id:58576)
Red And White Realty Inc.
1720 Beaverdale Road Unit# (15 Acres)
Cambridge, Ontario
THIS 15 ACRE PARCEL LOCATED ON BEAVERDALE ROAD CAMBRIDGE ALSO HAS AN ADJOINING PARCEL OF 3.9 ACRES. 15.38AC ...597.10 FRONTAGE... **PLEASE NOTE** THE HOUSE IS CONDEMNED AND WILL BE TORN DOWN, ALONG WITH THE 2 OUT-BUILDINGS ( if requested) . (id:58576)
Red And White Realty Inc.
173 Sugarbush Street
North Bay, Ontario
Experience unparalleled luxury & modern living at 173 Sugarbush Street. Located in one of North Bay’s most exclusive neighborhoods, this custom-built home features high-end finishes throughout blending contemporary design with ultimate comfort. The expansive foyer is highlighted by soaring 10-foot ceilings & abundant natural light from floor-to-ceiling windows. The open-concept floor plan includes a breathtaking kitchen with Caesarstone backsplash & countertops. A Stainless-Steel KitchenAid appliance suite, including a wireless Smart Commercial 36” gas range, makes this kitchen a chef’s dream. The 10-foot double waterfall kitchen island is ideal for entertaining. An adjacent Butler’s pantry, with sink, matching cabinetry, & a laundry/utility space offers ample prep & storage options, with access to a heated double garage (24x24). The elegant living room features high-end lighting & a striking Empira White Caesarstone slab wall with fireplace. Glass wine cabinets add sophistication to the modern décor. The primary suite offers a private retreat with a spacious walk-in closet & a spa-like, three-piece ensuite with a zero-threshold walk-in glass shower & “his and hers” showerheads. A powder room & a second large bedroom complete the main floor. A stunning staircase with glass railings & extra-wide treads leads to the upper level, where a flex-space with additional storage, a third bedroom, a media room, & a luxurious four-piece bath with a walk-in glass shower & a 66” soaker tub provide perfect relaxation. This home includes in-floor heating, wireless sound system, upgraded soundproof insulation & custom cabinetry in each room, enhancing both style & functionality. The exterior features a backyard oasis with a modern fire bowl on the patio, offering a serene sanctuary for relaxation. The landscaped yard includes an irrigation system with a rain sensor for effortless lawn maintenance. Experience the pinnacle of luxury, comfort, & modern design at 173 Sugarbush Street. (id:58576)
RE/MAX Crown Realty (1989) Inc
1532 Third Lin W
Sault Ste. Marie, Ontario
Welcome to 1532 Third Line West, sitting on over 35 Acres of landed featuring forest, clearings and paths for walking, ATVS or snow machines, Move right in to the existing house or take this opportunity to build your dream home surrounded by nature still within city limits. Natural gas, electricity and cable all available at the existing house. Opportunities to own such a large and private piece of land within city limits do not come up often. Don't miss out and call your REALTOR® for a showing! (id:58576)
Exit Realty True North
251 Campbell Street Unit# 7
Sarnia, Ontario
Enjoy your office space with a beautiful brick accent wall and quiet building. Lease price is all inclusive, with no additional charges. (id:58576)
Exp Realty
251 Campbell Street Unit# 6
Sarnia, Ontario
Spacious and open area for lease, perfect for different business opportunities, or a conference room. Lease price is all inclusive, with no additional charges. (id:58576)
Exp Realty
251 Campbell Street Unit# 5
Sarnia, Ontario
Office space available for lease in a historical building. This office offers a private room, with natural lighting on the second floor of the building. No additional charges, rent is all-inclusive. Additional lease spaces available within the building up to 875 sq ft. (id:58576)
Exp Realty
251 Campbell Street Unit# 4
Sarnia, Ontario
Great opportunity to lease office space in a quiet neighborhood in a historical building. This lease space has connecting rooms and a conference room, great for office space. 875 sq ft with no additional charges, all-inclusive rent. Additional lease spaces available. (id:58576)
Exp Realty
251 Campbell Street Unit# 1
Sarnia, Ontario
Excellent office space with large windows and main floor access in a quiet neighborhood. No additional rent, inclusive of utilities. 138 sq ft, and other units available up to 875 sq ft. (id:58576)
Exp Realty
402 - 480 Callaway Road
London, Ontario
Tricar's Northlink Luxury Highrise Building! Boasting panoramic views, this 4th floor 1 bedroom PLUS den offers panoramic views and is carpet free. The prime location is nearby to all that Masonville has to offer, and close to Western University. The kitchen features a large island with built-in ceiling height, soft close cabinetry, 5 stainless steel appliances and quartz counters. The 5 piece bathroom has a large dedicated jetted tub and a separate walk in shower with his and her sinks and quartz countertops. This unit has a beautiful view overlooking Sunningdale and the building offers state-of-the-art amenities on the main floor including fitness room, residential lounge, dining room, golf simulator, sport court, guest suite and more all INCLUDED in your monthly condo fees. The homes comes with a parking space and locker and Condo fees also include heat and water meaning monthly bills are minimal. This premium location overlooks forested trails. Building catchment allows for access to top schools including Old North PS (formerly Ryerson PS) and AB Lucas HS. (id:58576)
Coldwell Banker Power Realty
1852 Aldersbrook Road
London, Ontario
This Bungalow in North London is located right beside a park, schools, transit, shopping, all amenities nearby, no neighbor in the back. Attached double car garage. Three Spacious bedrooms, primary room with a cheater bath, Separate entrance Brand new finished basement boasting an additional bedroom, den, office with full bathroom and kitchen ideal for extended family for potential rental income. New 200amp electric panel installed in 2022.The spacious CORNER LOT has extra driveway and plenty of parking for your RV, trailer, boat or other toys. This is the one you've been waiting for. (id:58576)
Streetcity Realty Inc.
728 Foxboro-Stirling Road
Quinte West, Ontario
Welcome home! Move in and simply put your feet up! Imagine your holiday dinners with family in this one-of-a-kind property! Situated only minutes from Belleville on just over 3 acres, this 2219 sq ft bungalow is finished top to bottom! This luxurious home has 11ft ceilings on the main floor, hardwood through-out the open concept layout. Spacious living room is open to the dining area with coffered ceilings. The floor to ceiling gas fireplace is perfect for those cozy winter nights! The gourmet kitchen has everything the family needs, from quartz counters and backsplash, to large breakfast bar, coffee servery area, 6 gas burner stove top, b/I ovens and walk out to the amazing backyard overlooking the inground pool! Large primary suite offers you an additional walk out to the deck, a huge 5pc ensuite with a custom-built w/I closet! Main floor laundry with custom cabinets, and garage access to the home! Come down to the lower level, finished with luxury vinyl plank flooring, this open concept room features a tv area, games room, as well as your own work out center! There is a large office with above grade window along with an additional 4th bedroom with above grade window, closet and a 3pc semi-ensuite. The lower level is graced with two additional workshop areas as well. This home is perfect for those incredible all season days and family visits! No stone was unturned in this once in a lifetime home! **** EXTRAS **** Thousands have been spent not only on the amazing landscaping front and back but also on the inground heated pool, pool house, cabana area, beach area and barn with his own water supply and hydro. (id:58576)
Land & Gate Real Estate Inc.
6c - 211 Martindale Road E
St. Catharines, Ontario
LOTTERY COVERS THE RENT !! LOCATION !LOCATION ! LOCATION ! Convenience with Laundry Depot Beer and Wine and Flowers all in ONE. This store is centrally Located in the Plaza with clear view and Regular Clientele. Amazing LOCATION!! Store sells lots of Grocery and other margin Items with only 45% of Cigarettes sales. Commission from the LOTTO at $ 4000 a month Sales $ 5000 a week and Rent only $ 3600.Numbers cant go wrong. Tons of Opportunity for the Entrepreneurs. **** EXTRAS **** Store sells Lots of Flowers in Season and LAUNDRY DEPOT IN THE AREA (id:58576)
Homelife Superstars Real Estate Limited
435 - 375 Sea Ray Avenue W
Innisfil, Ontario
Welcome To One Of The Best Boutique Style Building. Open Concept Condo, Nestled In A 4 Season Resort. Designer Kitchen With Quartz Countertop/Backsplash, Built - In Wall To Wall Pantry, Centre Island, Pot Lights, Living Area Walk-Out To Open Balcony With Garden View. Floor-To-Ceiling Windows In Bedrooms, Functional Layout. Owned One Underground Parking And Locker . Enjoy All Amenities: restaurants, pools, shopping, beach, marina, golf and more, right at your door step! Must See! **** EXTRAS **** 1 outdoor pool in the building, 1 solted pool with jacuzzi at lake club, 1 beach club pool . (id:58576)
Royal Team Realty Inc.
16621 Highway 12
Midland, Ontario
Site Plan Approved Retail Site On a Major Highway at the Entrance of the Town. Right before the Walmart, Home Depot, LCBO, Nofrills and Many More Brands. Highway Commercial Zoning Allows Medical and Pharmacy Uses, Automobile Service and Sales, Car Wash, Fast Food, Builders Supply and Many More Retail Uses (See attached). Approval for Major Residential of Thousands of Home and Industrial Park Development Just North of This Site, Brandon St will be the Main Access. Gas station site plan approval on hand, Esso/Mobile Commitment for 7M L in Place. Option open for Other Brands. There is No Direct Competition. Excellent Gas Station Site for High Volume, High Margin site. Please Do Not Walk the Property. No Access to inside the Building, Land Value Only. **** EXTRAS **** ExtrasSite Plan Approval is Completed for a gas station. 4 Pump, 10 Nozzels, About 1100sqft C-store, 1500 Sqft Restaurant Space, Plus Office and Storage. Major Restaurant Brands are Interested in Leasing. Town Service available. (id:58576)
Zolo Realty
480 Colborne Street
Brantford, Ontario
This beautiful legal duplex showcases timeless historic charm combined with modern updates throughout. The renovated main floor offers a spacious 1-bedroom layout complete with a kitchen, living room, dining room, foyer, and mudroom. Upstairs, the second unit features 2 bedrooms, a living room with bonus room, kitchen and mudroom with separate entrance making it ideal for additional rental income or multi-generational living. A separate entrance leads to the partially finished basement with laundry, providing extra potential for customization. Natural light floods the home, enhancing the detailed character found throughout. A highlight of this property is the expansive 31' x 42' approx. mechanics garage workshop/hobby shop, featuring rolling doors and ample space for projects or storage. This versatile space is being sold as-is, providing endless possibilities for use. Don't miss the opportunity to own this character-filled duplex with endless potential! (id:58576)
Tfn Realty Inc.
N/a Summer Street
Niagara Falls, Ontario
Bring your own vision to life! Prime central location in Niagara Falls, just steps away from the tourist district and both casinos. Approved architectural plans for a new home available from previous owner. The plans feature a bungalow with an attached garage and basement walkout. All necessary services are available. **** EXTRAS **** Services: Cable, Hydro, Municipal Water, Natural Gas, Sewer, Telephone (id:58576)
International Realty Firm
2146 Innisfil Beach Road
Innisfil, Ontario
Introducing 2146 Innisfil Beach Rd, a brick bungalow situated on an exceptionally LARGE DOUBLE LOT 153 x186 ft lot spanning over half an acre with WALKOUT BASEMENT. Enviable in its location, this home is ideally positioned across from Innisfil City Hall, Innisfil Recreational Center, Rizzardo Health & Wellness Centre, Schools, close to shopping, golf course, parks, various amenities, and conveniently within close proximity to Highway 400. This home features a double-wide driveway and an attached garage, ensuring ease of accessibility. Upon entering the home, one is greeted by an open concept layout with an efficiently designed kitchen, large in size with ample cabinets and counter space with 4 generous sized bedrooms. The adjacent dining and living area features a cozy gas fireplace, complemented with laminate flooring and expansive windows providing lots of light and picturesque views. Extending the living space, the fully finished lower level offers a walkout basement and two additional bedrooms, catering to the privacy and comfort of teenagers or overnight guests. Municipal water and sewer to be installed by Town of Innisfil. This property truly offers serenity and functionality with amazing FUTURE POTENTIAL! Book your showing today (id:58576)
Century 21 B.j. Roth Realty Ltd. Brokerage
220 Ramblewood Drive
Wasaga Beach, Ontario
Nestled in the heart of the picturesque Wasaga Beach community Shoreline Point, 220 Ramblewood Drive is a newly built bungalow that epitomizes modern living & even features in-ground sprinklers. With 4 bedrooms and 3.5 bathrooms, this home offers ample space for a growing family. This meticulously designed home offers an expansive open-concept kitchen and living room, ideal for entertaining or relaxing with family and friends. You'll find every inch of this home is flooded with natural light. The living room boasts an elegant electric fireplace, creating a cozy ambiance for gatherings or quiet evenings at home. The chefs kitchen features a large island, s/s appliances & a spacious eating area. The primary bedroom seamlessly flows perfectly adjacent with the living room. This primary suite features a walk-in closet, & a 5-pc ensuite with a large soaker tub. On the main floor you will also find 2 additional generously sized bedrooms, a 4-pc bath & a 2-pc powder room. Venture downstairs to the partially finished basement, where you'll find a large recreation room, an additional spacious bedroom and a well-appointed 3-piece bath offering versatility and convenience. The basement also offers loads of flexible space left to complete to suit your needs. Situated in the sought-after community of Wasaga Beach, this home offers proximity to pristine beaches, parks, and a host of recreational activities and backs onto a future proposed park.This beautiful home offers the perfect blend of relaxation and adventure, located just minutes from popular ski hills. Enjoy easy access to winter sports while living in a serene, family-friendly neighborhood! Make 220 Ramblewood Drive your new sanctuary. Schedule your private viewing today and discover the endless possibilities awaiting you in this stunning bungalow. (id:58576)
Revel Realty Inc.
220 Ramblewood Drive
Wasaga Beach, Ontario
Nestled in the heart of the picturesque Wasaga Beach community Shoreline Point, 220 Ramblewood Drive is a newly built bungalow that epitomizes modern living & even features in-ground sprinklers. With 4 bedrooms and 3.5 bathrooms, this home offers ample space for a growing family. This meticulously designed home offers an expansive open-concept kitchen and living room, ideal for entertaining or relaxing with family and friends. You'll find every inch of this home is flooded with natural light. The living room boasts an elegant electric fireplace, creating a cozy ambiance for gatherings or quiet evenings at home. The chefs kitchen features a large island, s/s appliances & a spacious eating area. The primary bedroom seamlessly flows perfectly adjacent with the living room. This primary suite features a walk-in closet, & a 5-pc ensuite with a large soaker tub. On the main floor you will also find 2 additional generously sized bedrooms, a 4-pc bath & a 2-pc powder room. Venture downstairs to the partially finished basement, where you'll find a large recreation room, an additional spacious bedroom and a well-appointed 3-piece bath offering versatility and convenience. The basement also offers loads of flexible space left to complete to suit your needs. Situated in the sought-after community of Wasaga Beach, this home offers proximity to pristine beaches, parks, and a host of recreational activities and backs onto a future proposed park. This beautiful home offers the perfect blend of relaxation and adventure, located just minutes from popular ski hills. Enjoy easy access to winter sports while living in a serene, family-friendly neighborhood! Make 220 Ramblewood Drive your new sanctuary. Schedule your private viewing today and discover the endless possibilities awaiting you in this stunning bungalow. (id:58576)
Revel Realty Inc. Brokerage
0 (A) Springbrook Road
Stirling-Rawdon, Ontario
Choose from two stunning 15-acre parcels in the peaceful, pastoral setting of Stirling-Rawdon, each offering a serene escape just minutes from Belleville, Stirling, and Quinte West. Both lots feature a new entrance and are ideal for nature lovers, with abundant wildlife and a tranquil environment perfect for building your dream home or creating a weekend retreat. Enjoy the peace and quiet of the countryside, while still being conveniently close to nearby amenities. Don't miss the opportunity to own a slice of rural paradise! (id:58576)
Royal LePage Proalliance Realty
0 (B) Springbrook Road
Stirling-Rawdon, Ontario
Choose from two stunning 15-acre parcels in the peaceful, pastoral setting of Stirling-Rawdon, each offering a serene escape just minutes from Belleville, Stirling, and Quinte West. Both lots feature a new entrance and are ideal for nature lovers, with abundant wildlife and a tranquil environment perfect for building your dream home or creating a weekend retreat. Enjoy the peace and quiet of the country side, while still being conveniently close to nearby amenities. Don't miss the opportunity to own a slice of rural paradise! (id:58576)
Royal LePage Proalliance Realty
95 Baseline Road West Unit# 407
London, Ontario
Discover modern living in this beautifully renovated 2-bedroom, 2-bathroom condo in The Kingsgate building! With brand-new stainless steel appliances, new light fixtures, and modern door hardware, this condo offers a contemporary design that is the perfect blend of comfort and affordability. This recently updated unit is securely located on the 4th floor, accessible by elevator. The recent renovations, including new paint throughout, offer a move-in-ready experience. The well-appointed primary bedroom boasts a large closet and a private 4-piece ensuite, providing a comfortable retreat. The second bedroom is versatile, ideal for your family, guests, or a home office. Enjoy the convenience of in-suite laundry and two dedicated parking spaces. The spacious living room opens onto a large private balcony, perfect for relaxing or entertaining while enjoying the fresh air. The building is well-maintained, with inviting and clean common areas, including a warm and welcoming front lobby, well-kept exterior spaces, and organized parking. Located close to Euston Park and Victoria Hospital, this condo is ideally situated near bus routes, restaurants, and retail shops, making everyday life both easy and enjoyable. With its proximity to local amenities and a great price point, this property offers exceptional value. Don’t miss out on this fantastic opportunity! (id:58576)
Century 21 Heritage House Ltd Brokerage
1 - 210 Pinebush Road
Cambridge, Ontario
This well-established dine-in and take-out restaurant is located in the bustling heart of Cambridge, offering excellent visibility and exposure to high foot traffic daily. Surrounded by prominent retail stores and offices, neighboring tenants include Starbucks, Tim Hortons, and Home Depot. The location benefits from its strategic placement amidst a vibrant commercial area, making it an ideal opportunity for an owner-operator. The current lease is valid through 2026, with options for renewal. Whether you continue with the existing menu or bring in a new dining concept, this space is perfectly positioned for success. Don't miss out on this fantastic business opportunity! (id:58576)
Hc Realty Group Inc.
567 Bedi Drive W
Woodstock, Ontario
New Modern & Spacious Detached Home In The New Area Of Woodstock!! All Upgrades From Builder Includes Premium Stone & Stucco Elevation, 9 ft Ceiling On Main Floor, Open Concept, Laundry On 2nd Floor. Chef's Gourmet Open Concept Kitchen With Quartz Countertops & Long White Cabinets. Quartz Countertops In All Washroom Upstairs & Hardwood Stairs On Main Floor!! Minutes From 401 & 403, Fanshawe College, Toyota Plant, Hospital, Grocery Stores And Much More!! Huge Unspoiled Basement With Lots Of Potential!! (id:58576)
RE/MAX Real Estate Centre Inc.
614 - 3320 Stella Crescent
Windsor, Ontario
Located in the highly sought-after Forest Glade Horizon complex, this modern condominium offers an unbeatable location close to shopping, walking trails, and a variety of other amenities. The unit features 2 spacious bedrooms and 2 full bathrooms. Upon entry, you are welcomed by a bright foyer leading to a large galley kitchen equipped with stainless steel appliances. The open-concept living and dining area is perfect for entertaining, and additional highlights include in-suite laundry, a walk-in closet, and a designated parking spot. Currently owner-occupied, this condo provides easy access to the expressway and local amenities, with the added luxury of a private ensuite bathroom, a second full bathroom, and a private balcony for outdoor relaxation. (id:58576)
Homelife Landmark Realty Inc.
7813 Mulhern Street
Niagara Falls, Ontario
Welcome to 7813 Mulhern St with Fully renovated Bungalow situated on a large 75 x 150 ft LOT. Ideal for Builders and Developers. This beauty is located in a nice and quiet neighborhood and close to all amenities such as HW QEW and 420, Parks, Niagara Falls, Shopping Centre and much more. This Upgraded Home includes Stainless Steel Appliances, Pot lights, Open concept Kitchen, Bathroom converted from 3 piece to 4 piece including additional space for storage. Roof & Garage 2016. It comes with huge backyard for summer grand gatherings. This property can be good for investment with potential for building semis or townhouses (id:58576)
RE/MAX Metropolis Realty
2 - 4331 Buttrey Street
Niagara Falls, Ontario
Welcome to 4331 Buttrey St. Situated in a quiet location while close to all enjoyable amenities. Such as: The Great Falls, The Famous Clifton Hill, Niagara Tourist Area, The Whirlpool and much more. Many all year long gardens here to enjoy for years to come in this classic home! Quick access to the Go Bus/Train stop and Via Rail. Don't forget to check the schedule ;-) (id:58576)
RE/MAX Metropolis Realty
138 Mississaga Street W
Orillia, Ontario
Prime Healthcare-Adjacent Commercial Space for Lease This meticulously renovated commercial space, situated just steps from the hospital, is an ideal location for healthcare professionals and related businesses. The property features eight dedicated parking spaces , ensuring convenient access for clients and staff alike. Main Floor: Spacious reception area, perfect for welcoming patients or showcasing medical services Six private offices, ideal for consultations, treatments, or administrative functions Fully equipped kitchen and washroom facilities Second Floor: Large boardroom, perfect for meetings, training sessions, or collaborative work Additional office space for administrative or specialist use Full washroom Zoning: Zoned HC2, permitting a wide range of uses tailored to the healthcare industry, including: Live Work Unit Personal Service Shop Pharmacy Medical Laboratory Retail Store specializing in healthcare products Ancillary Business Offices Additional Features: Forced air gas heating and air conditioning for optimal comfort Lease includes all amenities except for utilities (gas, hydro, and water) This versatile space is designed to support the diverse needs of healthcare practitioners and businesses. For specific use confirmation, please consult with the City of Orillia. Seize this unique opportunity to establish your practice or healthcare business in a prime location, offering convenience and a professional environment. (id:58576)
RE/MAX Right Move
141 Ontario Street
Port Hope, Ontario
Beautifully Renovated From Top To Bottom! This Two-Storey Duplex Offers A Fantastic Opportunity To Live In One Unit While Renting Out The Other! The Main Floor Features A Spacious Two-Bedroom Apartment, While The Second Floor Boasts A Bright Three-Bedroom Apartment, Both With Separate Entrances. Enjoy An Easy Walk To Downtown, Trinity College School, The Waterfront And Riverwalk. The Living Room Can Easily Serve As An Additional Bedroom, Adding Even More Versatility To This Property! (id:58576)
RE/MAX Realtron Blue Force Realty
309 Boundary Boulevard
Whitchurch-Stouffville, Ontario
OPUS Homes, Low-Rise Builder of The Year, presents this Brand New, Never Lived In Beauty that's luxurious and eco-friendly. As an Energy Star Certified home, it offers superior energy efficiency, potentially reducing utility costs and environmental impact. Elevate your lifestyle with a grand entrance featuring an upgraded double door and a stunning foyer with upgraded tiles. Unwind in your spa-inspired master ensuite with a framed glass shower, soaker tub, and bevelled mirrors throughout. Entertain in-style with a gourmet kitchen featuring upgraded cabinets, a chimney hood, a pull-out spice rack, a backsplash, and a faucet. Enjoy open living with smooth ceilings on the main floor, a raised tray ceiling in the master bedroom, and gleaming 5"" white oak hardwood from sustainable forests throughout the family room, dining room, and upper hallway. This home boasts an electric fireplace, an 8' sliding patio door with a screen for seamless indoor-outdoor living, a stained staircase with elegant wrought iron pickets, and a walk-up basement with upgraded windows for added light. The triple-glazed windows provide extra insulation and noise reduction, enhancing comfort and energy efficiency.Prepare for the future with a rough-in for an electric car charger catering to eco-conscious homeowners. The home also includes rough-ins for an alarm system, central vacuum, AC unit, and a convenient cold cellar in the basement. With 200 AMP service for all your electrical needs and energy-efficient LED light bulbs throughout, this home combines luxury with sustainability. Enjoy peace of mind with a 7-Year Tarion Warranty and OPUS Homes' comprehensive Go Green Features, making this an ideal choice for those seeking both comfort and environmental responsibility. **** EXTRAS **** A/C (id:58576)
6h Realty Inc.
661 Grann Dr
Thunder Bay, Ontario
REMARKABLE LAKE SUPERIOR WATERFRONT HOME! Situated on 1.8 acres, this incredible 2900 sq.ft home was built in 2004. Complete with a fully finished, walkout basement, this home has the space you're looking for! With 3 bdrms, an ofc, a sunny mn. floor family rm, huge open concept liv.rm/din rm/kitchen, plus an oversized foyer area & mn floor laundry, there's plenty of room for guests on the finished lower level. With 2 more bdrms, a den, 3pce bath, plus ultra large games room. With a total of 3.5 baths, 2 woodburning fireplaces, the longest balcony/deck you've ever seen, overlooking the famous Superior sunrise. Then you'll enjoy the dble attached garage & detached double garage for all the rest of the toys! A Lake Superior waterfront home like this doesn't come on the market often, make sure you book your personal viewing today! (id:58576)
Royal LePage Lannon Realty
203 Phillips Street
Barrie, Ontario
POWER OF SALE! PRIME CORNER LOT HOME IN THE HEART OF TOWN AWAITS YOUR INVESTOR OR DEVELOPER TOUCH! Welcome to 203 Phillips Street. This property exudes promise and potential on an expansive 125’ x 105’ corner lot spanning a generous 0.3 acres. This four-level side split has three bedrooms and two full bathrooms and is primed for transformation. Whether you envision a strategic renovation to enhance its charm and functionality for lucrative rental income or aspire to embark on an innovative redevelopment project, the possibilities are boundless. Set within an esteemed and well-established neighbourhood, this property offers the chance to capitalize on its prime location and maximize investment returns. Centrally located near all amenities, including shopping, downtown, schools, parks and trails. For commuters, its proximity to public transit options ensures stress-free journeys to work. Whether you're eager to embark on renovations immediately to unlock its full potential or prefer to capitalize on rental income while crafting plans for future development, the flexibility afforded by this #HomeToStay is unparalleled. (id:58576)
RE/MAX Hallmark Peggy Hill Group Realty Brokerage
203 Phillips Street
Barrie, Ontario
POWER OF SALE! PRIME DEVELOPMENT OPPORTUNITY ON A DOUBLE LOT IN THE HEART OF TOWN! Attention All Developers and Investors! Unlock the potential of this rare offering! An expansive 125’ x 105’ prime corner lot awaits your vision and expertise. Positioned strategically in an established neighbourhood, this property presents an unparalleled opportunity for development. Situated in a well-connected area of Barrie, this lot boasts close proximity to shopping centers, recreational facilities, downtown amenities, and easy access to major highways and commuter routes. Schools, parks, trails, and public transit are all within easy reach, ensuring a desirable lifestyle for future residents. Nature enthusiasts will appreciate the short stroll to the Bear Creek Eco Park, offering serene retreats and outdoor activities just moments from the doorstep. A power of sale situation further enhances this exceptional opportunity, making it an even more enticing prospect for astute investors and developers. Turn your vision into reality at 203 Phillips Street! (id:58576)
RE/MAX Hallmark Peggy Hill Group Realty Brokerage
74 Bridge Street W
Belleville, Ontario
This beautifully renovated century home in the heart of Belleville offers the perfect blend of charm and modern comfort, with potential rental income exceeding $5000/month. Featuring 4 spacious bedrooms and 4 full baths, this home boasts 10 ft high ceilings, newer windows (2019), and stylish updates throughout, including a fully renovated kitchen, new flooring, and modern fixtures. Set on a prime corner lot, the property includes an expansive 10-car parking area and a recently sealed driveway (2019). Dwelling has maintenance-free aluminum soffit, fascia, and eave troughs along with quality architectural style shingle roofing installed circa 2019. With updated 200-amp electrical system (2019), and modern plumbing (2019), this home is ready for years of worry-free living. Its wheelchair ramp adds accessibility, making it suitable for a range of needs.Whether you're an investor seeking high returns or a family looking for a spacious and elegant home, this property offers unbeatable value in a vibrant neighbourhood. (id:58576)
Smart Sold Realty
94 Lake Street
St. Catharines, Ontario
Discover a unique investment opportunity with this mix of commercial and residential income. Bright and spacious retail area offering opportunities for a large variety of business with this location's flexible zoning. Three residential apartments and partial renovations completed on a fourth unit. This property provides multiple income streams in a prime location. (id:58576)
Royal Heritage Realty Ltd.


