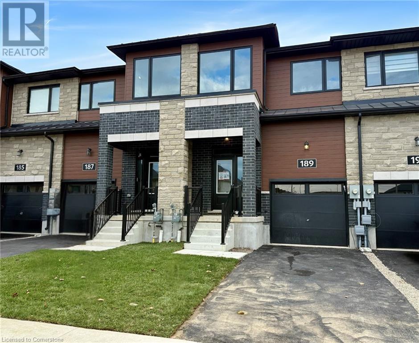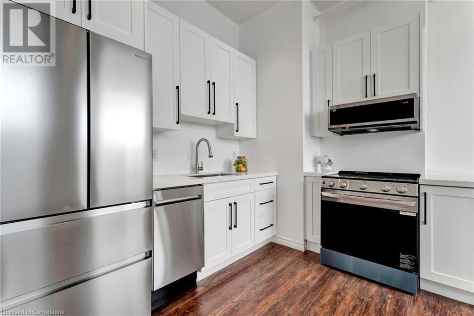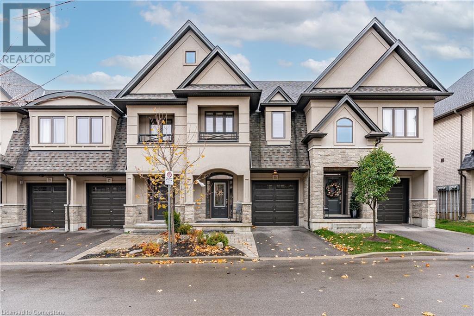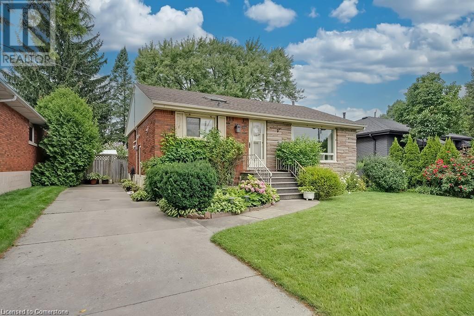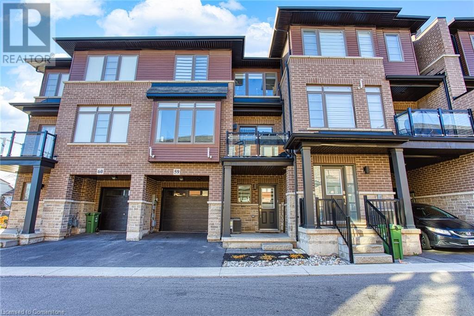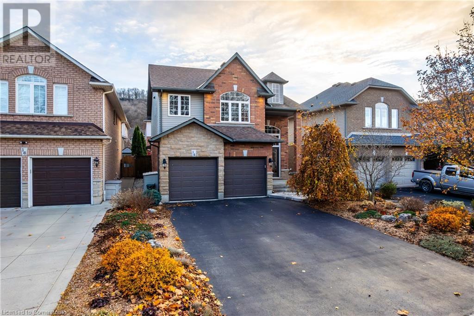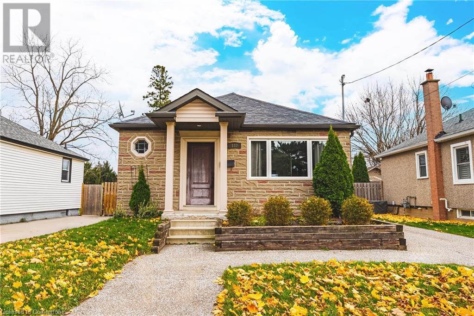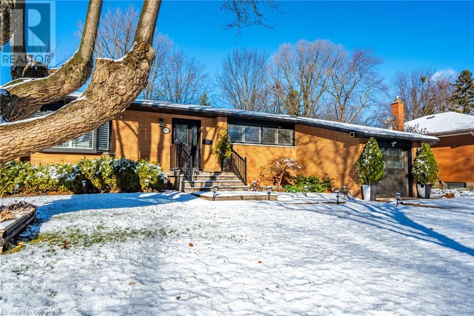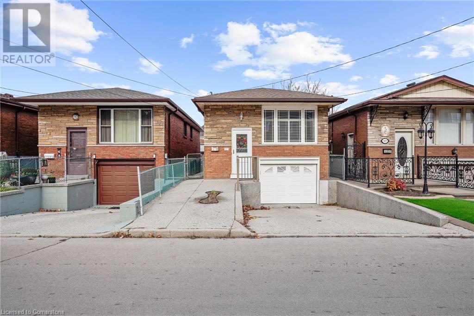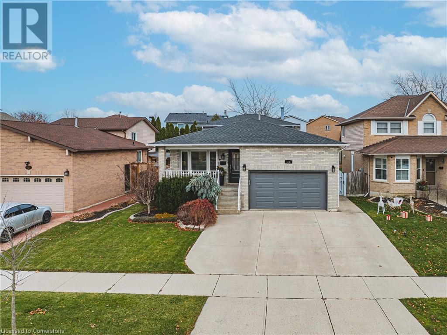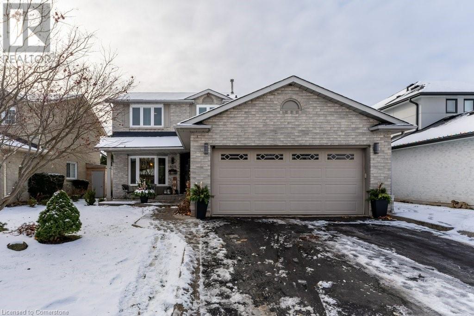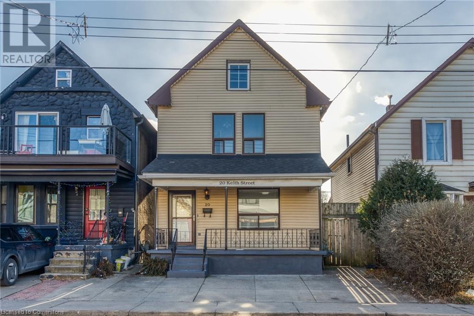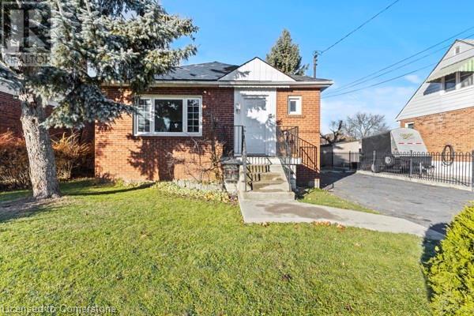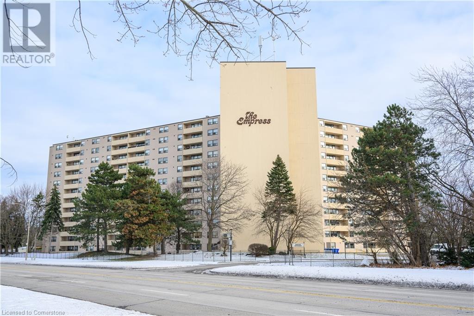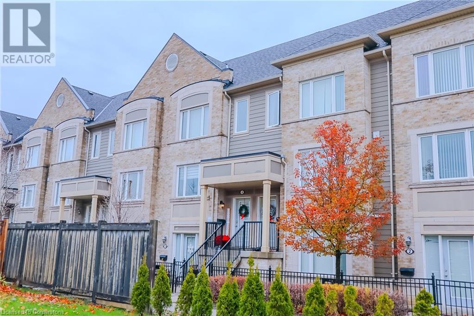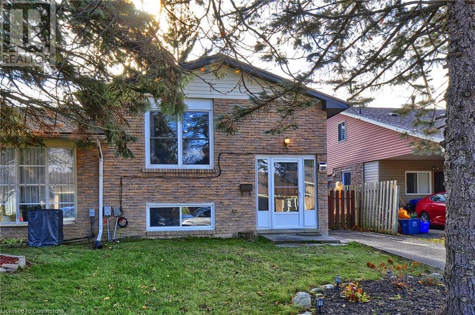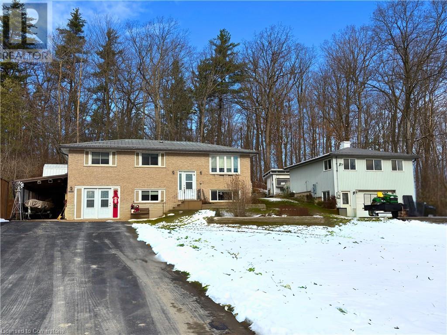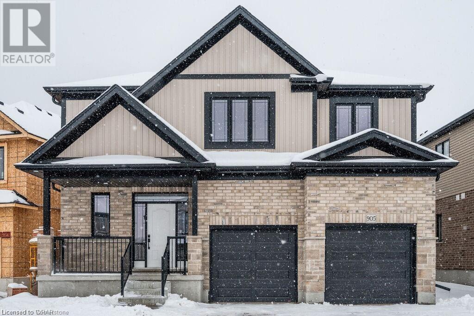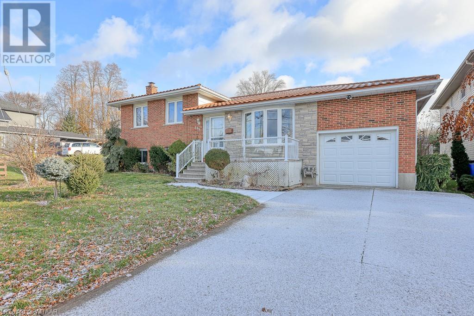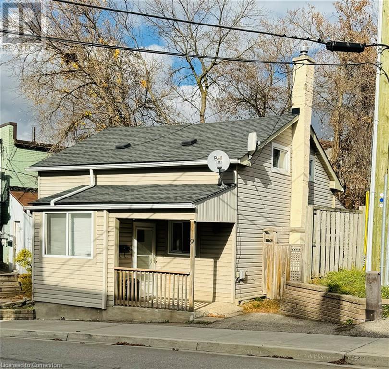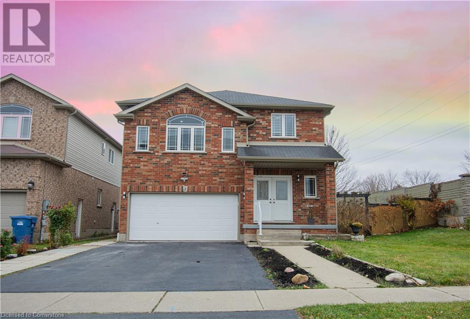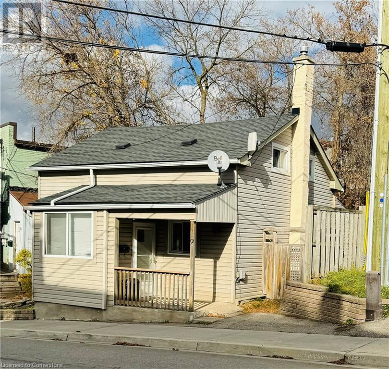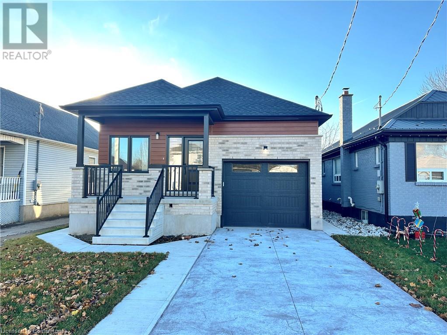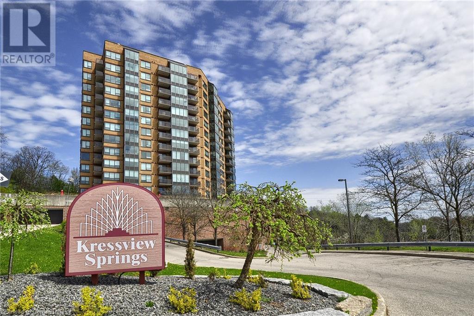189 Lormont Blvd (Lot 26)
Hamilton, Ontario
This stunning two-storey freehold townhome offers 1,910 sq ft of thoughtfully designed living space, with over $15,000 in design upgrades included in the price Highlights include a convenient mudroom, high-efficiency air conditioning, modern garage doors, and Smart Suite Home Technology integration. Additional features include a Video Swidget at the rear patio light switch, an over-the-range microwave, and elegant Calacatta Nuvo Quartz countertops in the kitchen and bathrooms. The main floor showcases luxury vinyl plank flooring, a spacious open-concept layout, and a 2-piece powder room Upstairs, the ensuite boasts a 3-piece bathroom with a glass shower featuring upgraded black hardware, while the main second-floor bathroom offers a standard 4-piece bath with a tub. Additionally, there's a rough-in for a future electric vehicle charging station. This home perfectly combines style, functionality, and comfort in every detail. (id:58576)
RE/MAX Escarpment Realty Inc.
90 Colborne Street Unit# 409
Brantford, Ontario
Stunning Newly Renovated Condo in the Heart of Brantford! This beautifully updated 1-bedroom condo is located in a charming low-rise building. It features a modern open-concept kitchen and living room equipped with brand-new stainless steel appliances. Enjoy the convenience of a stylish 4pc bath and incredible low condo fees that cover both heat and water, truly a rare find! Located close to all amenities, including the YMCA, Universities, Harmony Square, and Public Transit, this unit offers the perfect blend of comfort and affordability. With plenty of local parking nearby, you won't want to miss your chance to make this vibrant space your new home! Book your showing today! (id:58576)
RE/MAX Escarpment Realty Inc.
55 Sonoma Valley Crescent
Hamilton, Ontario
3 BEDROOM, 3.5 BATHROOM TOWNHOUSE IN CONVENIENT CENTRAL HAMILTON MOUNTAIN LOCATION. CLOSE TO ALL AMENITIES, PUBLIC TRANSIT & STEPS TO WILLIAM CONNELL PARK! THIS WELL LAID OUT TOWNHOUSE OFFERS GORGEOUS ESPRESSO CABINETRY IN THE KITCHEN WITH GRANITE COUNTER TOPS, WALK OUT FROM THE KITCHEN TO THE DECK IN THE BACKYARD, THE LIVING ROOM IS OPEN TO THE KITCHEN & DINING AREA & FEATURES A GAS FIREPLACE. ALL WINDOWS THROUGHOUT THE MAIN & SECOND FLOOR FEATURE CALIFORNIA SHUTTERS, THE MAIN FLOOR ALSO OFFERS INSIDE ENTRY TO THE GARAGE & 2 PC BATHROOM. THE BEDROOM LEVEL OFFERS 3 GOOD SIZED BEDROOMS WITH THE PRIMARY BEDROOM FEATURING A 3 PC ENSUITE & LARGE WALK IN CLOSET. CONVENIENT BEDROOM LEVEL LAUNDRY IS ALSO FEATURED. THE FULLY FINISHED BASEMENT OFFERS A LARGE REC ROOM AREA, 3 PC BATHROOM & AMPLE STORAGE. THIS IS A FAMILY FRIENDLY COMMUNITY THAT IS PERFECT FOR FIRST TIME HOME BUYERS, FAMILIES, DOWNSIZERS & INVESTORS ALIKE. WITH A LOW $94/MONTHLY MAINTENANCE FEE THIS IS AN OPPORTUNITY YOU DO NOT WANT TO MISS! (id:58576)
Keller Williams Edge Realty
290 Upper Paradise Road
Hamilton, Ontario
Welcome Home to this well built Detached Bungalow in sought after Westcliffe! Featuring large bright Eat in kitchen with 3 appliance package and skylight to let in tons of natural sunlight, comfortable living room with extra wide window, 3 generous bedrooms and 4 pc bathroom. Main floor also boasts hardwood flooring and front and side door access which is perfect for an in-law suite or separate rental set-up! Lower level offers a large recreation room, 2 pc bathroom, laundry and loads of storage space. Front paved concrete private driveway can accommodate 3 car parking, large fully fence and private backyard complete with a storage shed! Minutes to Mohawk and Hillfield Colleges, Walk to shopping, transit and close to the Link and Ancaster. (id:58576)
Coldwell Banker-Burnhill Realty
575 Woodward Avenue Unit# 59
Hamilton, Ontario
Welcome to 575 Woodward Ave #59, a beautifully designed newer townhouse situated in the vibrant heart of Hamilton. This exceptional home offers a prime location with unparalleled convenience. You’ll enjoy easy access to major routes like the Linc, making commuting a breeze, while the nearby areas of Stoney Creek and Hamilton provide a wealth of amenities and opportunities. Just minutes away, you’ll find the Redhill Valley Parkway, Eastgate Square Mall, a variety of schools, and numerous parks, making this an ideal spot for families, and professionals. The townhouse itself is a masterpiece of modern living, featuring tasteful updates and an inviting open concept design. The spacious living room seamlessly flows into the dining room and kitchen. This open layout creates an airy and welcoming environment, perfect for entertaining guests or enjoying family time. The kitchen boasts sleek countertops, ample cabinetry, and a convenient eat-in counter. One of the highlights of this home is the balcony located off the dining area. This outdoor space is ideal for a BBQ while enjoying the fresh air. Whether you’re hosting a summer cookout or simply unwinding after a long day. Venture upstairs to discover the well-appointed upper level, which hosts a conveniently located laundry area and two generously sized bedrooms. The primary bedroom is a true sanctuary, offering a peaceful escape with its full-size ensuite bathroom. This private bathroom is equipped with modern fixtures and finishes, ensuring a comfortable and luxurious experience. The home is designed to meet the needs of modern living while providing a warm and inviting atmosphere. The community itself is family-friendly and well-maintained, with additional amenities that enhance your living experience. 575 Woodward Ave #59 is more than just a home; it’s a lifestyle. With its unbeatable location, modern features, and thoughtful design, this townhouse offers everything you need for comfortable and convenient living. (id:58576)
Exp Realty
14 Evergreens Drive
Grimsby, Ontario
Located in the sought-after, family-oriented neighbourhood of West Grimsby, this outstanding 3-bedroom, 4-bathroom home at 14 Evergreens offers a perfect blend of luxury and functionality. Featuring almost 3000 sq.ft. of living space, a fully finished garage with insulated walls, upgraded flooring, garage doors, its own furnace, and running hot and cold water, this space is ideal for a workshop or a studio. Inside, the home boasts a striking hardwood staircase, granite countertops, crown molding, and rich hardwood flooring throughout. Every bedroom includes a spacious walk-in closet, while the beautifully finished basement offers a full 4-piece bathroom. The backyard is an entertainer's dream with a stone pathway, a tranquil fish pond, a gas line for barbecues, and meticulously maintained landscaping. With a roof replaced in 2017 and most windows recently updated, this home is move-in ready and has everything you need. Don't miss the chance to make it yours! (id:58576)
RE/MAX Escarpment Realty Inc.
187 Summerhill Avenue
Hamilton, Ontario
Welcome to 187 Summerhill Ave, in the highly sought after East end area. This beautifully renovated bungalow offers an open concept living room and dining room with hardwood floors, pot lights, crown molding throughout, spacious eat-in kitchen with granite countertops, extended cabinets and walk out/separate entrance to a large deck with spacious backyard. More recent upgrades include: newer roof, newer windows, newer furnace, newer a/c, newer hardwood floor, newer granite counters, newer pot lights & more! Mature trees and fully fenced back yard. Close to the Red Hill, QEW, parks, schools, transit, walking and hiking trails. Shows 10++ (id:58576)
Royal LePage State Realty
5247 Spruce Avenue
Burlington, Ontario
Professionally updated bungalow located on a beautifully landscaped and spacious lot (63ft x 115ft). Inside, find a bright open-concept main floor with living room with custom paneling and a gas fireplace, dining area with sliding door for BBQ access, and a eat-in kitchen featuring an oversized island, Caesar Stone countertops, skylight and stainless steel appliances. Find rich hardwood flooring and California Shutters throughout the main level in addition to three well-sized bedrooms complete the main level, plus a separate 4-piece bath and 3-piece renovated primary ensuite. Fully finished lower level features a family room, wood burning stove, bedroom, kitchenette, and 3-piece bathroom. The lower level's separate entrance creates potential for an in-law or guest suite. The private backyard features a in-ground fibreglass salt water pool, patio, and greenspace. Don't miss your chance to make it yours! (id:58576)
RE/MAX Escarpment Realty Inc.
67 Burton Street
Hamilton, Ontario
Charming 3+1 bedroom home in Central Hamilton - Affordable and family-friendly! Discover this fantastic opportunity in the heart of Hamilton! This 3+1 bedroom home is perfect for families looking for space, comfort, convenience, and location. Features: - Spacious layout: three generously sized bedrooms upstairs, plus an additional bedroom in the partially finished basement. - In-law suite potential: the basement offers great possibilities for a separate in-law suite with its own entrance. - Central location: situated in a prime Hamilton location, close to schools, parks, shopping, and public transit. - Family-friendly: a home with a pedigree for being a warm and inviting space for families to grow and create lasting memories. - Affordable price: A budget-friendly option for first-time buyers or those looking to upgrade. Basement is a blank canvas that has yet to be fully utilized. Only partially finished and could be an in-law space, or maybe even a rental? The choice is yours. Don't miss out on this wonderful home that checks all the boxes for location, space, and affordability. Call your realtor today to schedule a viewing and make this house your new home! (id:58576)
RE/MAX Escarpment Realty Inc.
14 Gatestone Drive
Hamilton, Ontario
Welcome to this stunning 4-bedroom, 2-bathroom backsplit nestled in the highly sought-after community of Stoney Creek Mountain. Boasting 1,956 square feet of beautifully updated living space, this home is the epitome of modern comfort and style. Step into a completely redone main floor where the backsplit design invites you to explore a kitchen that's been meticulously revamped with top-of-the-line finishes. Brand new countertops, sleek cabinetry, and updated stainless steel appliances make this kitchen a chef’s dream, perfect for both everyday meals and entertaining guests. The living areas are flooded with natural light, accentuating the exquisite finishes and contemporary design throughout the home. Both bathrooms have been tastefully updated to reflect a spa-like ambiance, offering a serene escape after a long day. The private backyard is your own personal oasis, featuring an above-ground pool that's ideal for summertime fun and relaxation. Located in a great neighborhood known for its community spirit and family-friendly environment, you'll have easy access to local parks, schools, and shopping. This home blends suburban tranquility with modern convenience, making it an ideal place to create lasting family memories. Recent upgrades include: Roof replaced 1 year ago, Furnace and Central A/C are 1 year old. Don't miss this rare opportunity to own a piece of Stoney Creek Mountain paradise—schedule your private showing today! (id:58576)
RE/MAX Escarpment Realty Inc
504 Mathewman Crescent
Burlington, Ontario
Welcome to this exceptional family home in the coveted Pinedale neighborhood of Burlington, where comfort and convenience meet. Located just minutes from Bronte Village, Lake Ontario, trails, parks, shopping, and more, this 5-bedroom, 3-bath residence offers the ultimate lifestyle. Step outside to your private backyard oasis, featuring an inground pool, lush gardens, and a fully fenced yard—perfect for family fun and entertaining. Inside, a grand foyer with a sweeping wood staircase greets you. The main floor offers a convenient 2-piece powder room, laundry with side yard access, and a double car garage with interior access. The spacious family room is anchored by a cozy wood-burning fireplace, with newer flooring, pot lighting, and large windows overlooking the pool and gardens. The heart of the home is the gourmet eat-in kitchen, complete with two oversized islands, custom cabinetry, and premium Bosch appliances—including a 6-burner gas stove and pot filler faucet. A walkout from the kitchen leads to the backyard, featuring the inground pool (new heat pump installed in 2023) and serene outdoor spaces. Formal living and dining rooms offer bright, elegant spaces for entertaining, with a beautiful bay window overlooking the front yard. Upstairs, you’ll find four generous bedrooms, all with updated hardwood floors. The primary suite is a luxurious retreat, featuring a walk-in closet and a 4-piece bath with heated floors, a walk-in shower, dual sinks, and modern tile finishes. The fully finished basement offers a large rec room, a 5th bedroom, a gym/workshop, and plenty of storage. The double garage has been wired fora EV charger. This home is more than just a place to live—it’s a lifestyle. Don’t miss your chance to own this one-of-a-kind property! (id:58576)
RE/MAX Escarpment Realty Inc.
20 Keith Street
Hamilton, Ontario
Welcome to 20 Keith St, a well-maintained 2.5-story home in a family-friendly Hamilton neighborhood! This spacious home offers 5 bedrooms, including 2 in a charming loft, and 2 full bathrooms. Recent updates include a 2-year-old AC system, a 6-year-old roof, and some newly installed windows. The sunroom is perfect for morning coffee or relaxation, while the backyard shed with hydro adds functionality. Located steps from schools, parks, and transit, this home is also close to local shops, dining, and entertainment. Street parking with permits adds convenience. Clean and move-in ready, this home is perfect for families or anyone seeking space and charm. Schedule your showing today! (id:58576)
RE/MAX Real Estate Centre Inc.
50 West 4th Street
Hamilton, Ontario
Attention First-Time homebuyers or Investors! This is your chance to own a home in a quiet, well-established neighbourhood! Enjoy the comfort of spacious rooms filled with natural light, and a huge yard that is perfect for creating lasting memories. Located close to elementary schools, Mohawk College, St. Joe's Hospital, just minutes from downtown, and close to highway access, this home offers both convenience and charm. The basement features a separate entrance, providing excellent income potential. Make a smart investment for the future. Don't miss the opportunity to make this bright and welcoming home your own! (id:58576)
Keller Williams Complete Realty
700 Dynes Road Unit# 406
Burlington, Ontario
Beautiful and updated, bright and spacious 1244sqft, 2 bedroom, 2 bathroom condo with a large 85sqft private balcony, in a premium location in the heart of Burlington. The Empress is a first-class building, perfectly positioned for convenience, with a multitude of amenities at your doorstep. This prime location is across the street from Burlington Centre mall and close to downtown, the lake, shops, dining, schools, parks, trails, highways, the GO, and endless other great amenities. This unit features beautiful and tasteful updates throughout including a kitchen with granite countertops, stainless steel appliances, white cabinetry, under-cabinet lighting, and a tile backsplash, a separate dining room, a large living room with a door to the balcony, a primary bedroom with a fully renovated ensuite bathroom, and a walk-in closet with built-ins, a spacious 2nd bedroom with double-door closet with built-ins, a fully renovated main bathroom with a walk-in shower will glass sliding door, a spacious insuite laundry room, large insuite storage room, central AC, California shutters throughout, upgraded 6” baseboard, and crown moulding and fresh paint throughout. 1 underground parking space included. This outstanding and well-run condo offers top-notch building amenities including 24hr concierge, outdoor saltwater pool and BBQ patio areas, sauna, gym, exercise room, games room, party room, library, hobby room, car wash, lots of visitor parking, and more. Don’t miss this incredible opportunity to call this beautiful condo home. Dare to compare! Welcome Home! (id:58576)
Royal LePage Burloak Real Estate Services
60 Fairwood Circle Unit# 4
Brampton, Ontario
Welcome to 60 Fairwood Dr, Brampton a beautifully upgraded, move-in ready home in the highly sought-after Springdale neighborhood! This spacious 2-bedroom, 3-bathroom home boasts a bright, open layout with large sun-filled windows, a family-sized eat-in kitchen, and a generous terrace for outdoor enjoyment. Recent upgrades include a new fridge (2022), complete HVAC system (2023), stylish wood flooring (2021), fresh paint (2023), new water heater tank (2022), and a new garage shutter and opener (2024). along with the convenience of second-level laundry. The roof has also been replaced in 2024. Located just minutes from shopping, parks, schools, and public transit, this home combines modern comfort with unbeatable convenience. Don't wait this one wont last! (id:58576)
Exp Realty Of Canada Inc
Exp Realty Of Canada Inc
37 Autumn Road
Brantford, Ontario
Welcome to beautiful Semi-detached raised bungalow in the Briepark high demand neighbourhood (North Brantford) just step away from school , shopping nearby , hospital & highway access. The main floor leading to the large living & dining area start with natural light from large window & pot lights .Spacious kitchen with appliances . Main floor finish with three large bedroom & full bathroom are found on main floor. Main floor finish with vinyl floor & main entrance with upgraded tiles.The lower level finish with two large bedroom & rec area . Lower level finish with 3 piece full bath . Walk out entrance to the large 110 depth backyard from the basement moving through the back of the house. Lower level laundry.this is perfect for first time buyer or investment property. Don't miss out! (id:58576)
Homelife Silvercity Realty Inc Brampton
1480 Roseville Road
Cambridge, Ontario
Welcome to 1480 Roseville Road. This cottage-style raised bungalow is brimming with vintage charm and ready for new owners. The 2-level detached garage and 2 separate driveways are ideal for a home business. The spacious second level of the garage has ample windows and primed for an office or studio space. Located on 1/3 of an acre and flanking GRCA land this home has plenty of privacy. The house is bathed in natural sunlight thanks to newer windows throughout. Open to the spacious living room, the dining part of the kitchen has sliding door leading to an enclosed 3-season deck. The large kitchen has plenty of storage space and great forest views. Also on the main level is a 4-piece bathroom and 3 bedrooms. The above-grade lower level has a family room with a flagstone feature wall and large window. Off the living room is an additional room currently being used as a gym. This flex room could become another bedroom with an ensuite bathroom. There is a double-door entrance into the basement leading to a workshop/mudroom. Adding to the privacy you have the chance to live totally off-grid thanks to the wood stove, quality generator and chicken coop. Also on the property is a chicken/pigeon coop. Centrally located minutes to Kitchener and Cambridge, 1480 Roseville Road offers a unique blend of vintage charm, modern functionality, and serene privacy, making it the perfect retreat for those seeking a peaceful yet conveniently located home. (id:58576)
R.w. Dyer Realty Inc.
905 Dunnigan Court
Kitchener, Ontario
**IMMEDIATE POSSESSION/MOVE IN NOW **EAST FACING! 5 BEDROOMS + OFFICE , 3 FULL BATHS PLUS POWDER ROOM** COURT LOCATION, PRIME 52' X 108' DEEP LOT ON CHILD SAFE COURT. MOVE IN READY!**SANDRA SPRINGS! KITCHENER'S NEWEST FAMILY SUBDIVISION. Over 2600 square feet! Don't miss this exquisite custom built home by Award Winning Builder Brexon Homes. Modern open concept layout perfect for your growing family. Featuring; 9 foot ceilings on main floor, main floor office or formal dining room, convenient sunken laundry/mudroom off of garage, spacious kitchen with custom island breakfast bar overhang, 36'' upper cabinets, crown molding and under cabinet lighting. QUARTZ countertops for added touch! Massive primary bedroom features large walk-in closets, spacious luxury en suite with walk-in shower and deep soaker tub. Kids bedrooms are great sizes, 2 FULL bathrooms for ease of use on those busy mornings! Modern finishing touches throughout. The 5th bedroom is perfect for kids play area or inlaw space** CONTACT NOW FOR PROMOTION WHICH INCLUDES $25,000 IN FREE UPGRADES! *PHOTOS ARE VIRTUALLY STAGED (id:58576)
RE/MAX Twin City Realty Inc.
135 South Street
Woodstock, Ontario
Welcome to 135 South St, Woodstock! This enviable park-side location is the perfect place to raise your family! The family-friendly home features a long-lasting metal roof, attached garage, large back yard with shed, fence, concrete patio and basement walk-up. The front yard overlooks Southside Pond & Southside Park. Make no mistake, this pond is currently being dredged, but will soon return to its prior glory as a fantastic home for waterfowl, fishing, and taking in the serene beauty of nature. Imagine being able to walk your little kiddos over to the incredible playground at Southside Park, or up the hill to the community pool! As they get older, you can stay home and keep a watchful eye on them from the front porch. The home features quality hardwood & ceramic tile flooring, and is home to a 4 bedrooms (3 upstairs, and 1 in the lower level). There are two full bathrooms in the home as well (check floorplans or virtual tour for details). The main floor features a huge, bright living room, dedicated dining room, upgraded u-shaped kitchen with granite countertops and stainless steel appliances, as well as a sliding door from the breakfast nook to the back yard. The upper level features 3 generous bedrooms and a full bathroom. The lower level is home to a generous rec-room with fireplace and brick hearth, a bedroom/office, and full bath. The basement level is home to utilities (furnace, water softener, water heater etc.), laundry, and tons of storage. This is a fantastic offering in a highly preferred neighbourhood, with quick access to highways, shopping, restaurants, parks, dog-park, hospital, community complex, churches, etc. It really is one of the best locations in Woodstock. Don't delay! (id:58576)
RE/MAX A-B Realty Ltd Brokerage
9 Adam Street
Cambridge, Ontario
INVESTOR OR FIRST TIME HOME BUYERS ALERT! Welcome to 9 Adam St. This home shows well and conveniently located near shopping, public transit, steps to the public library, restaurants, parks, trails, community centre and minutes to the 401. It features 2 bedrooms ( 1 on main level and 1 in upper level that can be converted into 2 bedrooms ), 1 updated bath, updated kitchen, newly renovated stairs to the second level ( 2024), covered entrance, and carpet free. It has a mutual driveway shared with the corner business on Queen Street, with additional parking next door with a parking permit through the city. With mixed zoning, there are options to work out of the home. Book a viewing today and don't miss out on this cute home! (id:58576)
RE/MAX Real Estate Centre Inc.
1 Colonial Drive
Guelph, Ontario
Welcome to 1 Colonial Drive! This absolutely stunning home, located in Guelph’s desirable south end, features a two-bedroom basement, making it perfect for families or as a mortgage helper. Surrounded by scenic parks, serene walking trails, and highly rated public and Catholic schools, this property offers the ideal combination of comfort and convenience. The main floor boasts a spacious layout with a separate dining area, a cozy living area with a gas fireplace, a bright kitchen with a breakfast area , and a convenient guest washroom. Upstairs, you’ll find four generously sized bedrooms and a bonus spacious family room, including a luxurious primary suite with a 5-piece ensuite, two full bathrooms. Laundry is located in mudroom which is easily accessible from the basement and the main floor( separate rough in available available in basement), The fully finished basement features a bright, open-concept two-bedroom apartment with a full kitchen and bathroom, perfect for extended family or rental income. The fully fenced backyard is beautifully landscaped, offering a private outdoor space for relaxation or entertaining. Situated in a top-rated school district and close to all major amenities, this home truly has it all. Show with confidence—this is the perfect family home! (id:58576)
RE/MAX Real Estate Centre Inc. Brokerage-3
RE/MAX Real Estate Centre Inc.
9 Adam Street
Cambridge, Ontario
PERFECT LOCATION FOR YOUR BUSINESS! Welcome to 9 Adam St. This property is located in a high traffic area for excellent exposure for your business. With 2 hour free parking next door and steps away to public transit, makes it convenient for customers. This location is zoned for various business opportunities like, daycares, hair salon, accountants office, lawyers office, retail store and much more. It is zoned residential as well so you can live and work out of the home. Great opportunity to invest instead of renting. Don't miss out on this cute property with endless options! (id:58576)
RE/MAX Real Estate Centre Inc.
53 Giles Street
London, Ontario
STUNNING New Bungalow Duplex presented by Bota Homes! Discover the perfect blend of style and functionality. Step inside to be greeted by abundant Natural Light from Oversized Windows and an inviting Open-Concept Layout. The modern Kitchen features a striking Two-Tone Design, Stainless Steel Appliances, and a convenient Breakfast Bar, perfect for both everyday living and entertaining. The main floor offers two spacious Bedrooms and two full Bathrooms, including a luxurious Primary suite with a large Walk-in Closet leading to a 4-piece Ensuite Bathroom. A practical Mudroom/Laundry area provides direct access to the Garage. The Lower Unit, accessed via a common stairwell, boasts a self-contained suite with two Bedrooms, one Bathroom, and a bright eat-in Kitchen flowing into an Open-Concept living area. Located close to Schools, Shopping and access to HWY 401, this exceptional property is a rare find and won’t last long! Book your Private Showing today! (id:58576)
Exp Realty
237 King Street W Unit# 102
Cambridge, Ontario
Discover your dream home in this charming first-floor 2-bedroom unit at Kressview Springs Condominium! Offering the perfect blend of comfort, convenience, and natural beauty, this property is a true gem. Located near the Grand River, you'll enjoy stunning views of Riverside Park right from your windows and private balcony—where you can spot birds and deer in their natural habitat. Stay active with nearby walking trails, and take full advantage of the building’s top-notch amenities, including a heated indoor pool, a fitness center, a relaxing sauna, and a games/party room complete with a billiards table and workshop. Guests and residents alike are welcomed by a grand, elegant foyer, and with this unit's convenient main-floor location, you'll never need to wait for an elevator! Inside, the spacious living and dining area is perfect for entertaining or relaxing, while two generously sized bedrooms provide comfort and flexibility—one even features a convenient Murphy bed! Two full bathrooms ensure ease and privacy for residents and guests alike. The expansive outdoor terrace, overlooking the serene park, is perfect for gatherings, morning coffee, or quiet reflection. Practical features like in-suite laundry and ample storage enhance the functionality of this home, making it as livable as it is beautiful. More than a place to live, this unit offers a lifestyle upgrade in a vibrant, welcoming community. Don't miss this opportunity—schedule your private tour today! (id:58576)
Kindred Homes Realty Inc.

