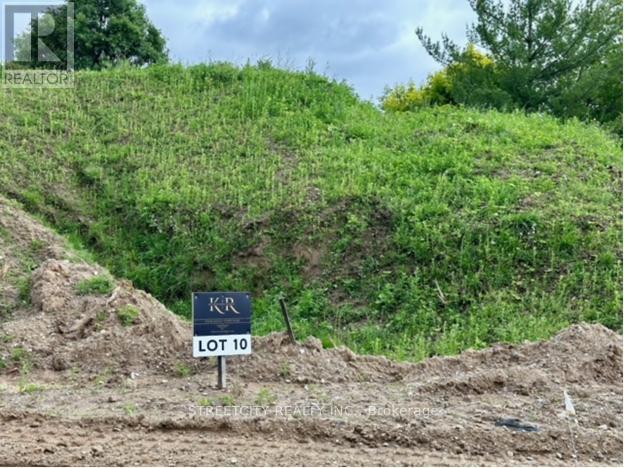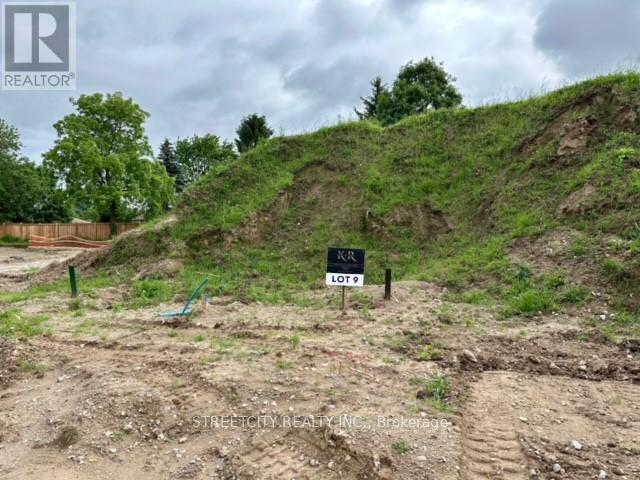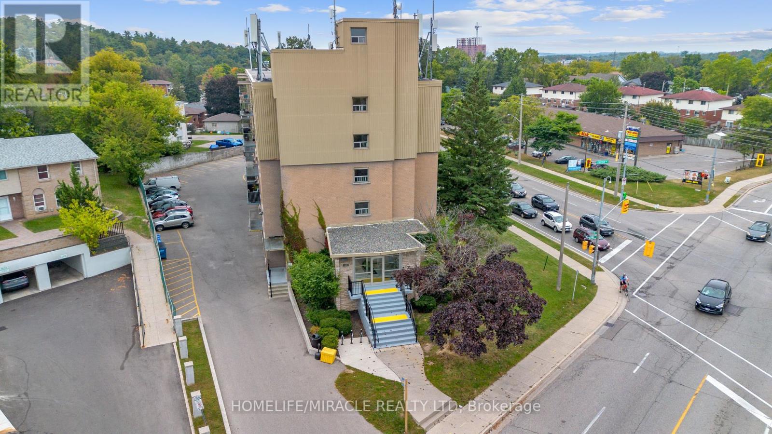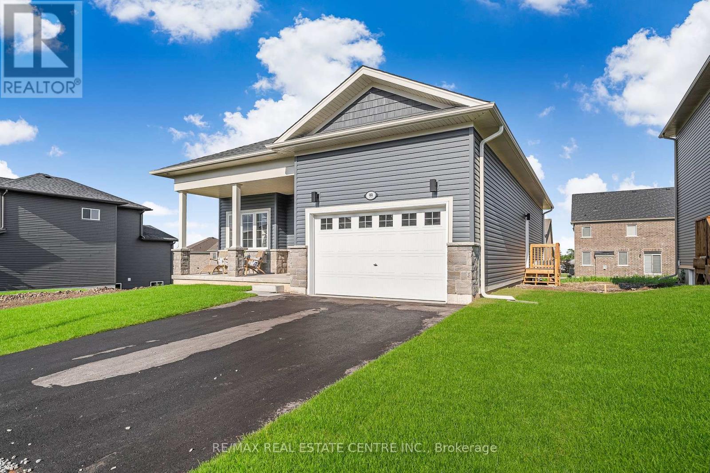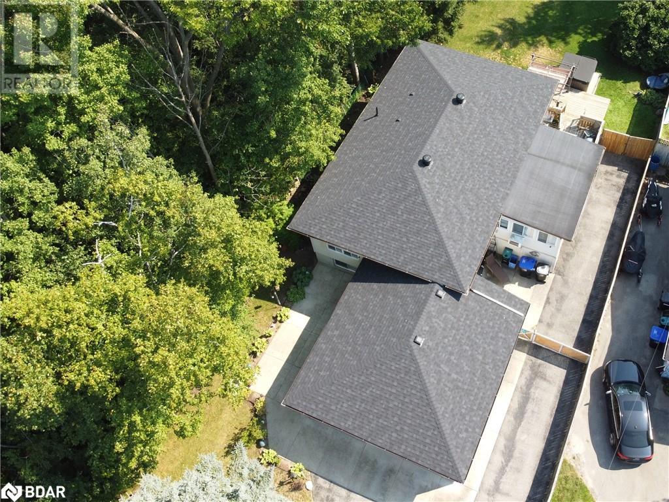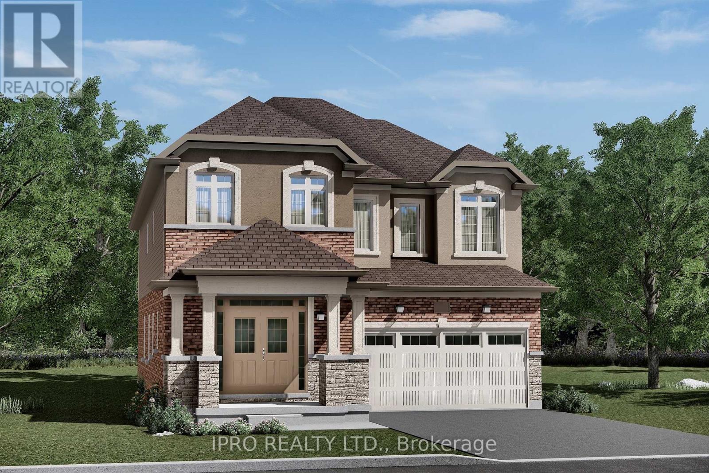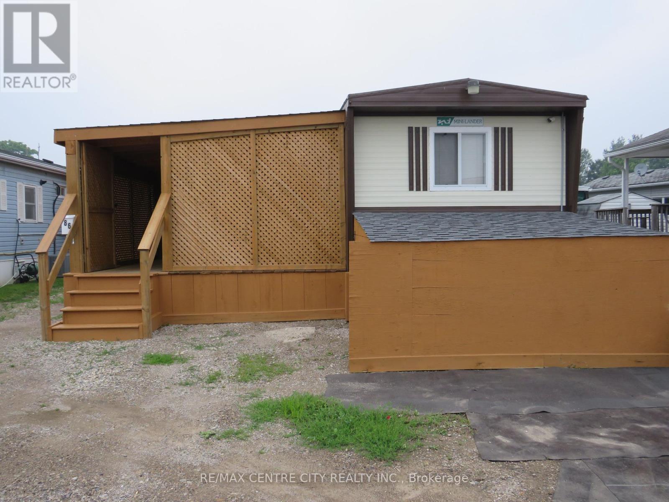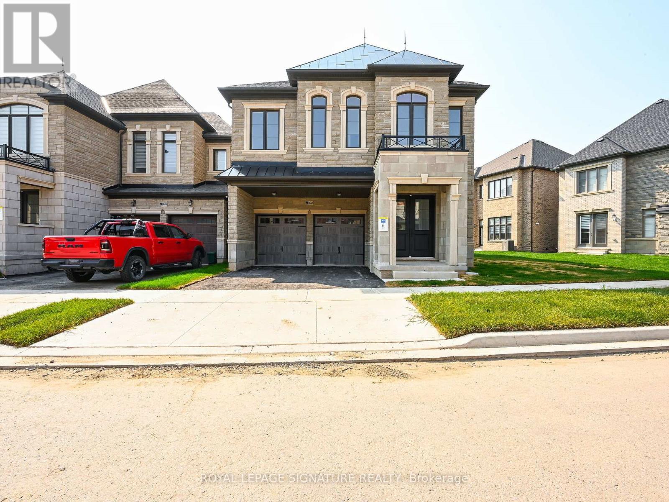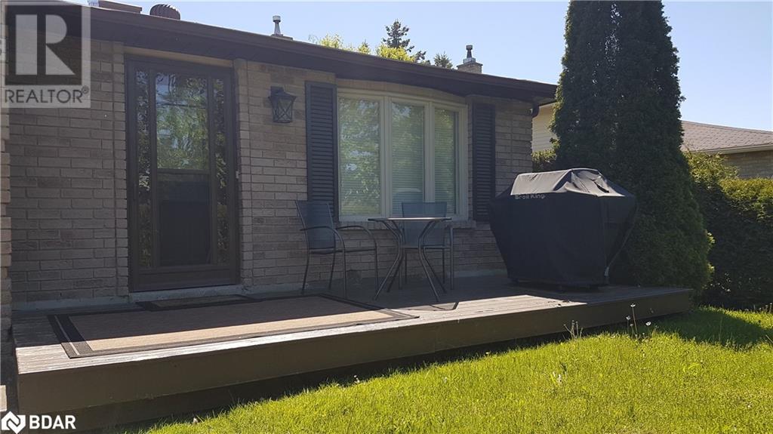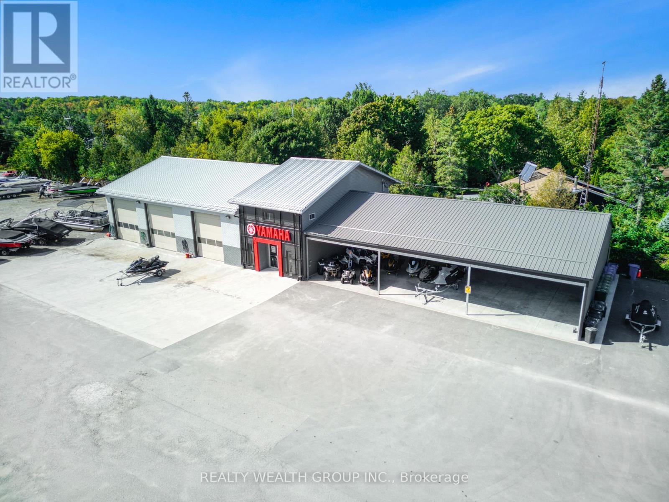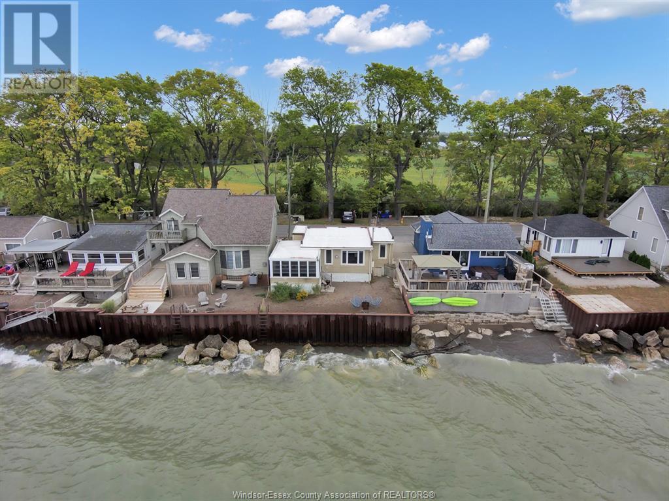6440 Townline Road
Thunder Bay, Ontario
38 Acres in city limits! Drilled Well and Driveway in, Small pond. 15 mins west of Thunder Bay on Townline road. (id:58576)
Town & Country Realty (Tbay) Inc.
3265 Sixth Line
Oakville, Ontario
BRAND NEW FREEHOLD(NO POTL) END UNIT, LARGE 2566 SQ FEET (Above Ground , not Include full basement ) 4 Bedrooms, Double Garage. Gorgeous Amazing functional layout UPGRADE GALORE more than $80,000 in upgrades including(Upgraded Kitchen, Upgraded Bathrooms, Upgraded Countertops , Upgraded backsplash, Upgraded Stairs & Spindles, Upgraded Floors, Upgraded baseboards , Upgraded Breakfast Bar, Upgraded Fireplace) All New Top Appliances, 9 Ft Ceilings throughout , Ground floor has a DEN and a Washroom that can be used as an office facing Sixth Line. OPEN CONCEPT with Great Room/Fire Place, Dining and Kitchen has Brand New Appliances with Breakfast Bar. Close To All Supermarkets, Schools, Banks, Hospital, Hwy 403 and Hwy 407. THIS HOUSE HAS IT All. (id:58576)
World Class Realty Point
316 Ramblewood Drive W
Wasaga Beach, Ontario
Fabulous ""executive"" rental has Large Open Concept Family Room/Kitchen with High End Finishes. Separate Dining Room and Office On Main Floor. 3 Large Bedrooms on Main Level With 2pc, 4pc and 5pc Bathrooms. Lower Level has Massive Rec Room/Family Room with Pool Table, Bar with Wine Fridge and Lower Level offers 2 Bedrooms and 2 4pc Bathrooms. Home Includes All Furniture but can be removed for the right tenants. Large Backyard with Deck off Kitchen with BBQ.. This home is close to all amenities and all that lovely Wasaga Beach has to offer. Not too many rental opportunites come around like this one!!! Cost of utilities to be paid by Tenants. **** EXTRAS **** Furniture can be removed. Please attach Schedule B and C to all offers. Lockbox for easy showings ,Available for 1 year or 2 year lease. Cost of utilities to be paid by Tenants. (id:58576)
Exp Realty
695 Benninger Drive
Kitchener, Ontario
QUICK CLOSING AVAILABLE. SUBMIT YOUR OFFER TO US TODAY! The Elderberry Contemporary Model - starting at 2,456sqft, with double car garage. This 4 bed, 3.5 bath Net Zero Ready home features taller ceilings in the basement, insulation underneath the basement slab, high efficiency dual fuel furnace, air source heat pump and ERV system and a more energy efficient home! Plus, a carpet free main floor, quartz countertops in the kitchen, 45-inch upper cabinets in the kitchen, plus so much more! Activa single detached homes comes standard with 9ft ceilings on the main floor, principal bedroom luxury ensuite with glass shower door, 3 piece rough-in for future bath in basement, larger basement windows (55x30), brick to the main floor, siding to bedroom level, triple pane windows and so much more. For more information, come visit our Sales Centre which is located 62 Nathalie Street, Waterloo and Sales Centre hours are Mon-Wed 4-7pm and Sat-Sun 1-5pm. (id:58576)
Century 21 Heritage House Ltd.
Peak Realty Ltd.
10 - 7100 Kilbourne Road
London, Ontario
KILBOURNE RIDGE ESTATES - Peaceful, Private, and Perfect - Your Dream Home Awaits Welcome to an opportunity to build your dream home in a serene, private, low-density haven, adjacent to Dingman Creek in lovely Lambeth Ontario.An unparalleled lifestyle choice inviting you to design your perfect home in an environment that values tranquility, privacy, and elegance. A Modern Country European aesthetic combined with the convenience of being less than 5 minutes to shopping, restaurants, highways, and other great amenities. Designed as a vacant land condominium, KilbourneRidge service providers maintain the common elements providing all residents with consistent standards and property values. Don't miss this opportunity to create a home that mirrors your taste and style in a community intentionally designed to be peaceful, private, and perfect! (id:58576)
Streetcity Realty Inc.
9 - 7100 Kilbourne Road
London, Ontario
KILBOURNE RIDGE ESTATES - Peaceful, Private, and Perfect - Your Dream Home AwaitsWelcome to an opportunity to build your dream home in a serene, private, low-density haven, adjacent to Dingman Creek in lovely Lambeth Ontario.An unparalleled lifestyle choice inviting you to design your perfect home in an environment that values tranquility, privacy, and elegance. A Modern Country European aesthetic combined with the convenience of being less than 5 minutes to shopping, restaurants, highways, and other great amenities. Designed as a vacant land condominium, KilbourneRidge service providers maintain the common elements providing all residents with consistent standards and property values. Don't miss this opportunity to create a home that mirrors your taste and style in a community intentionally designed to be peaceful, private, and perfect! (id:58576)
Streetcity Realty Inc.
4910 Bridge Street
Niagara Falls, Ontario
Welcome to 4910 Bridge Street. This is an all brick, detached home sitting on a Premium 40x120 foot lot with a detached garage. This lot is zoned GC,R2. Spend $$$ in renos. This newly renovated and freshly painted home offers spacious rooms. Main floor offers a large living room, dining area, 2 bedrooms, 1 bath with tiled shower and has access to the basement laundry area. The second floor offers 3 large bedrooms, 1 bath, a kitchen with balcony and a loft. This home comes with brand new stainless steel appliances. Don't miss your opportunity to purchase this great investment property! Freshly painted, brand new washroom, new doors and close to The Great Falls, Cliffton Hill and much more! (id:58576)
RE/MAX Metropolis Realty
73 Brock Street
Kingston, Ontario
An established cafe, bar, and live music venue in the heart of Kingston, Musiikki Cafe offers a rare investment opportunity. Known for its fair-trade coffee, craft beers, and extensive whiskey selection, it attracts both local patrons and tourists. With nightly live music, a loyal customer base, and outdoor seating, this business provides multiple revenue streams and significant growth potential in a bustling downtown location. Ideal for investors seeking a thriving hospitality venture with strong community ties and consistent traffic. (id:58576)
Save Max Fortune Realty Inc.
754 Red River Rd
Thunder Bay, Ontario
New Listing, Great Opportunity on a Great Location on Red River Rd. Large mainfloor area with a basement for storage or improvemment. 3 Piece Bath. Parking in Rear. High Visibility Location. Call Today! (id:58576)
Royal LePage Lannon Realty
456 Fourth Lin W
Sault Ste. Marie, Ontario
Opportunity to own a very unique property sitting on 2.3 acres in a stunning location. Solid concrete constructed triplex as well as a 2 bedroom home. The home and 2 of the units are currently rented with longtime tenants. Recently updated septic system (2 tanks) and a drilled well. The triplex offers two 2 bdrm units as well as a 4 bdrm. Economical gas hot water radiant heat in triplex and gas forced air heat in home. Beautiful property with lovely walking trails. Call to book a private viewing. (id:58576)
Royal LePage® Northern Advantage
1016 Hickory
Windsor, Ontario
2 bedroom, 2 bathroom bungalow waiting for your personal touch! This unique property boasts a fully fenced, oversized lot thats nestled back from the road. Enjoy the best of Windsor's amenities, with the river, restaurants, shops, and Walker road just a stone's throw away. Recent updates completed in 2022 include air conditioning unit and roof. Don't miss out on this incredible opportunity to put your own stamp on this hidden gem!” (id:58576)
RE/MAX Care Realty - 828
69 Banffshire Street
Kitchener, Ontario
Great Family Home in Desirable Area Of Huron Woods. Open Concept Main Floor Offers Good Size Kitchen, Breakfast Area, Large Size Dinette Area, Modern Open Concept 2nd Fl Family/Living Room Gives Ample Living Space. Three Good Size Bedrooms, Master With Full En-Suite And Walk In Closet. Close To 401, Shopping, Schools, The Grand River, Dining And Recreation. Enjoy The Convenience Of Full Wide Double Car Garage And 3 Car Wide Driveway (id:58576)
Royal LePage Signature Realty
38 Huck Crescent
Kitchener, Ontario
Welcome To 38 Huck Crescent, Located In Kitchener Just Minutes Away From The Boardwalk. Starting From The Curb Appeal, The Exterior Of This Home Features A Brick And Stucco Finish. The Oversized Driveway With The Stamped Concrete Detail Leads You To The Covered Front Porch. The Spacious Foyer Leads You To The Open Concept Main Floor. The Kitchen Features Beautiful Tiled Flooring, Lots Of Cabinet And Counter Space With A Nice Pantry And Granite Counter Tops. It Also Offers Under Cabinet Lighting, Upgraded Drawers, And A Raised Breakfast Bar With An Eat In Kitchen Offering Sliders To The Backyard. Moving Into The Living Room You Will Find Pot Lights With A Beautiful Gas Fireplace! Continuing On The Main Floor, There Is A Separate Dining Area, The 2pc Bathroom And The Second Coat Closet. Heading Upstairs You Will Find Beautiful Upgraded Open Railings As Well As A Large Window Located In The Stairwell Letting In Lots Of Natural Light. The Second Level Features 4 Spacious Bedrooms, 2 Full Bathrooms And The Laundry Room. The Primary Bedroom Offers A Walk-In Closet As Well As A 5pc Ensuite. This Home Features A Finished Basement With Lots Of Windows Throughout Making It Feel Bright And Welcoming. It Also Offers A 3-Piece Rough-In To Be Able To Finish A Future Bathroom. The Backyard Is Finished With A Stamped Concrete Patio And Is Fully Fenced, Perfect To Enjoy In The Hot Summer Months With Friends And Family. As an added bonus, this home offers solar panels through the microfit program which is great for additional income. **** EXTRAS **** Solar panels (15) contract to be assigned to new owners by microfit program. Panels are not owned, no payments to be made. Income of approximately $300 /year. (id:58576)
Psr
541 Hamilton Road
London, Ontario
Situated on one of London's busiest streets, this unit offers high visibility and foot traffic, perfect for attracting customers. The flexible zoning allows for a variety of business opportunities, including hair salons, barber shops, and office spaces. Conveniently located with easy access to public transportation and ample parking options, making it convenient for both customers and employees. This trendy commercial lease space features a modern interior, fully equipped with sleek display shelves and counters, making it turn-key for your business. Join a vibrant neighborhood with a strong community presence and numerous businesses. Dont miss this opportunity to secure a prime commercial space in a much sought after location. (id:58576)
Blue Forest Realty Inc.
6 Patricia Street
Brantford, Ontario
Solid 2 bedroom, 1 bath home with private parking in a nice area of West Brant. Perfect home for 1st time Buyers or those looking to downsize. Cheaper than rent! (id:58576)
RE/MAX Twin City Realty Inc.
108 Garment Street Unit# 1212
Kitchener, Ontario
Experience urban luxury at Garment Street Tower 3, nestled in the vibrant heart of Kitchener. Step into this meticulously crafted 1-bedroom suite, where luxury meets convenience with over $14,000 in builder upgrades awaiting your discovery. Experience the epitome of modern living within this thoughtfully designed space spanning 549 square feet indoors and an additional 50 square feet outdoors on your own private balcony. Bask in the abundance of natural light that floods the interior, seamlessly blending indoor coziness with outdoor charm. The upgraded kitchen, a culinary haven, features top-of-the-line stainless steel appliances, pristine countertops, and ample storage to inspire your inner chef. And with the added convenience of an underground parking space and an exclusive use locker, every aspect of urban living is optimized for your comfort. Venture outside, and you'll find yourself mere steps away from a plethora of shopping, dining, and entertainment options, as well as convenient transportation links and the forthcoming Transit Hub, promising effortless commuting and connectivity. As a resident of Garment Street Tower 3, you'll have access to an impressive array of amenities, including a fully equipped fitness center, a tranquil yoga space, an elegant party room, and a rooftop terrace complete with a sports court and seasonal pool—a true urban oasis. Elevate your lifestyle to new heights—schedule a viewing today and immerse yourself in the unparalleled luxury that awaits you at Garment Street Tower 3. It's not just a residence; it's a sanctuary where urban sophistication meets unrivaled comfort and convenience. (id:58576)
Condo Culture
6517 Beattie Street
London, Ontario
Spectacular Lambeth Court location with pie lot. Stunning curb appeal. This former Artisan model home comes fully finished. Gracious Open foyer welcomes you inside, Enjoy the 9ft ceilings throughout main, main floor laundry, custom kitchen with granite counters overlooking family room with gas fireplace, dining room, and eating area with terrace doors to 2-tiered deck with gazebo. Fully fenced yard, very private. 3 large bedrooms upstairs with primary bedroom with walk-in closet and private 5-piece ensuite bath, also Jack & Jill 4-piece bath between the 2 other bedrooms. Lower-level games room and rec-room, plus bedroom and 4-piece bath, wired for 5.1 surround sound. All standing cabinets included in basement hallway. Wrought iron railings, transom windows. (id:58576)
Sutton Group Preferred Realty Inc.
206 - 283 Fairway Road N
Kitchener, Ontario
This centrally located, low-maintenance condo is ready to become your next home. Situated in a prime spot with easy access to major highways, including the 401, shopping centers, bus routes, regional malls, skiing, and more, convenience is at your door step. Offering affordable living, this charming 2-bedroom, 4 Piece Washroom unit includes utilities like heat, hydro, and water within the condo fees. The unit is carpet-free and well-maintained, featuring a balcony and a striking brick veneer accent wall an eye-catching centerpiece for entertaining or enjoying a cozy night in. Storage is no issue, with plenty of closets throughout the unit providing ample space for your belongings. A designated parking spot is included, and visitor parking is available for guests. With its unbeatable location and effortless lifestyle, this condo has everything you need. Don't miss out on the opportunity to make this your home! (id:58576)
Homelife/miracle Realty Ltd
99 Hillcrest Road
Port Colborne, Ontario
Welcome to your dream home in the serene City of Port Colborne known for its historical significance, marinas, beaches and the beautiful Welland Canal. This exquisite detached, Brand New, Never Lived In 2-bedroom, 2 full ,1235 Sq Ft Bungalow on a generous 49ft x 115ft lot with Walk Out Basement combines classic charm with modern conveniences, offering a perfect blend of comfort and style. Step inside and be greeted by the welcoming foyer, natural hardwood floors, airy ambiance of rare 10 ft high ceilings that create a sense of openness and light throughout the home. The well-designed floor plan features a generous living area that seamlessly connects to the dining space, making it ideal for both everyday living and entertaining guests. The heart of this home is its beautifully upgraded kitchen, where contemporary design meets functionality. Equipped with sleek countertops extending to the backsplash, modern cabinetry, and high-end appliances, this kitchen is a chefs delight. Ample storage space and a convenient layout ensure that meal preparation is both enjoyable and efficient. This bungalow boasts two spacious bedrooms, each offering a peaceful retreat with plenty of natural light. These rooms are designed with comfort in mind, providing a cozy atmosphere for relaxation. Principal Room features 2 closets with custom organizers and upgraded ensuite bath. Separate entrance to the home via mud room. Computer nook for work from home, makes the living space complete. The direct W/O access to the backyard enhances the flow of natural light and creates a seamless connection between indoor and outdoor living. **** EXTRAS **** 10 ft Ceilings on main level. Oversize Garage. W/O Basement and Separate Entrance to the Basement. Custom Kitchen, High End Appliances , Upgraded light fixtures. Tenants to pay all utilities including Hot Water Tank Rental. (id:58576)
RE/MAX Real Estate Centre Inc.
4527 Riverside Drive East
Windsor, Ontario
THIS RARE & STUNNING CUSTOM BUILT 2 STOREY HOME SITS ON A LOT NEARLY 300 FT DEEP FEATURES AN EXPANSIVE OPEN CONCEPT FLOOR PLAN WITH TOP OF THE LINE APPLIANCES & MAIN FLOOR LAUNDRY. 6 BEDROOMS & 6.5 BATHROOMS. THE MASSIVE PRIMARY BED FEATURES A LARGE ENSUITE A WALK IN CLOSET & COVERED BALCONY TO ENJOY THE BREATHTAKING VIEWS OF THE OUTDOOR OASIS WHICH FEATURES AN IMMENSE POOL HOUSE, SALT WATER POOL MULTIPLE FIRE PITS AND THOUGHTFULLY DESIGNED LANDSCAPING. SCHEDULE YOUR PRIVATE VIEWING TODAY. QUALIFIED BUYERS ONLY. (id:58576)
Pinnacle Plus Realty Ltd.
39 Poyntz Street
Penetanguishene, Ontario
8,600 s.f. well maintained 23 room retirement home/rooming house or convert to daycare or school use for sale/lease with groomed landscaping. Retirement home operated for the past 10+ years. Currently vacant. Built in 1962 with block and cement flooring with renovations most recently completed in 2023. 25 private rooms, livingroom, kitchen, multiple washrooms, office, laundry room. Nicely situated on large lot overlooking Georgian Bay. Close to Village Square Mall, St Ann's Church, the Penetanguishene legion and the Main Street amenities. (id:58576)
Ed Lowe Limited
24 Broadview Street
Collingwood, Ontario
Discover the exceptional value of 24 Broadview Street, a spacious and beautifully maintained 4-bedroom, 2-bathroom home in Collingwood. With over 2,100 finished square feet of living space, including a bright lower level with above-grade windows, this home offers unparalleled value in a desirable location. The property sits on a generous 60' x 200' fully fenced lot, providing abundant private outdoor space. Enjoy the newer hot tub and multi-level deck, perfect for relaxation and entertaining. The neatly landscaped entrance and ample paved parking, including room for Boat/RV storage, enhances the property's appeal. Situated within walking distance to Georgian Bay and water access, you are only a short drive to everything both Collingwood and Wasaga Beach has to offer. The main floor features a well-equipped kitchen and dining area with stainless steel appliances, a gas stove, and ample cupboard space. Also on the main floor you will find the large living room ideal for gatherings, the primary bedroom, a second bedroom, 4-piece bathroom, 3-season sunroom and direct access to the oversized garage. The lower level, illuminated by above-grade windows, includes a spacious rec room, two additional bedrooms, a 3-piece bathroom, and a laundry/utility room, adding significant value to the home. Recent upgrades include a dishwasher (2023), air conditioner (2021), roof (2022), hot water tank (2021), central vac (2022), Blink security camera system, landscaping, and a newer hot tub. All contents, including the portable shed, riding lawn mower, and snow blower are negotiable, adding even more value. This home offers exceptional value for its size, features, and location. Schedule your showing today for this incredible opportunity! (id:58576)
One Percent Realty Ltd.
1002 - 375 King Street N
Waterloo, Ontario
Welcome to 1002-375 King St N, a stunning and spacious 3-bedroom, 1.5-bath condo located in the heart of Waterloo. This beautifully renovated unit offers modern comforts with recent upgrades and a host of on-site amenities, all while being situated close to uptown Waterloo, top-rated schools, the university, Conestoga Mall, and the expressway. The unit features a private balcony with breathtaking panoramic cityscape views, perfect for relaxing or entertaining guests. Inside, you'll find new vinyl flooring throughout, bringing a sleek and contemporary feel to every room. The widened entrances to the kitchen and dining area create an open and airy space, perfect for family meals or hosting friends. The kitchen has been updated with quartz countertops, newly repainted cabinets with soft-close hinges, a stylish backsplash, new sink, faucet, and modern light fixtures. Both bathrooms have received elegant updates as well. The main bathroom has been redone by Bath Outfitters and includes a new vanity with quartz countertops, while the ensuite boasts its own new vanity with matching quartz, creating a cohesive and refined look. Additional upgrades include a new electrical panel, new baseboards, freshly painted doors, and a complete paint refresh throughout the unit, making it truly move-in ready. Enjoy the convenience of an underground parking space and the peace of mind that comes with an all-inclusive condo fee that covers heat, central air, hydro, water, parking, a storage locker, and full maintenance. The building's incredible on-site facilities include an indoor pool, sauna, games room, library, full woodworking shop, hobby room, exercise room with equipment and a running track, billiards/party room, and even a car wash. With its ideal location and numerous upgrades, this condo offers a perfect blend of comfort, convenience, and lifestyle. **** EXTRAS **** GO & SHOW. Book showings thru BROKERBAY. LB is the behind generators to the right of underground parking of KKing St. First one on the left side bar. (id:58576)
Real Broker Ontario Ltd.
24 Broadview Street
Collingwood, Ontario
Discover the exceptional value of 24 Broadview Street, a spacious and beautifully maintained 4-bedroom, 2-bathroom home in Collingwood. With over 2,100 finished square feet of living space, including a bright lower level with above-grade windows, this home offers unparalleled value in a desirable location. The property sits on a generous 60' x 200' fully fenced lot, providing abundant private outdoor space. Enjoy the newer hot tub and multi-level deck, perfect for relaxation and entertaining. The neatly landscaped entrance and ample paved parking, including room for Boat/RV storage, enhances the property's appeal. Situated within walking distance to Georgian Bay and water access, you are only a short drive to everything both Collingwood and Wasaga Beach has to offer. The main floor features a well-equipped kitchen and dining area with stainless steel appliances, a gas stove, and ample cupboard space. Also on the main floor you will find the large living room ideal for gatherings, the primary bedroom, a second bedroom, 4-piece bathroom, 3-season sunroom and direct access to the oversized garage. The lower level, illuminated by above-grade windows, includes a spacious rec room, two additional bedrooms, a 3-piece bathroom, and a laundry/utility room, adding significant value to the home. Recent upgrades include a dishwasher (2023), air conditioner (2021), roof (2022), hot water tank (2021), central vac (2022), Blink security camera system, landscaping, and a newer hot tub. All contents, including the portable shed, riding lawn mower, and snow blower are negotiable, adding even more value. This home offers exceptional value for its size, features, and location. Schedule your showing today for this incredible opportunity! (id:58576)
One Percent Realty Ltd. Brokerage
39 Poyntz Street
Penetanguishene, Ontario
8,600 s.f. well maintained 23 room retirement home/rooming house or convert to daycare or school use for sale/lease with groomed landscaping. Retirement home operated for the past 10+ years. Currently vacant. Built in 1962 with block and cement flooring with renovations most recently completed in 2023. 25 private rooms, livingroom, kitchen, multiple washrooms, office, laundry room. Nicely situated on large lot overlooking Georgian Bay. Close to Village Square Mall, St Ann's Church, the Penetanguishene legion and the Main Street amenities. (id:58576)
Ed Lowe Limited Brokerage
Phase 3 - Lot 120 Waldron Street
Brantford, Ontario
Assignment Sale* Excellent rare opportunity to buy this Beautiful Modern Home (Model ADONIS 6ELEVATION B) With 5 Beds, 4 Baths By Liv Communities In Brantford (Nature's Grand) approx.3168 Sqft Of Living Space, very functional layout Main Floor With 9FT Ceiling, Steps To Grand River & Hwy403. Don't Miss This Rare Opportunity To Live In The Nature Surrounded By 100 Acres Of Riverside & Green space Next To The Grand River ***FIRM CLOSING DATE APRIL 17, 2025*** **** EXTRAS **** 3rd Washroom Added To The 2nd Floor Jack And Jill. Minutes To Grand River, Highway 403, Downtown Brantford, Brantford General Hospital, Wilfrid Laurier University Brantford Campus, Ymca, Golf Course, Schools, Trails, Parks And Much More! (id:58576)
Ipro Realty Ltd.
566 Balsam Poplar Street
Waterloo, Ontario
Welcome to 566 Balsam Poplar St. This stunning Elderberry Model detached home spans 2,456 sq. ft. and features a double car garage. With 4 bedrooms and 2.5 baths, this Net Zero Ready residence offers an energy-efficient lifestyle. The home boasts 9 ft ceilings on both the first and second floors, creating a spacious and airy atmosphere. The open-concept layout is filled with natural light and features a carpet-free main floor for easy maintenance. The kitchen is adorned with granite countertops, while the principal bedroom includes a luxurious ensuite with a glass shower door. The three additional bedrooms provide ample space for family or guests. Conveniently located near Costco, schools, shopping centers, gyms, and more, this home is perfect for modern living. Don’t miss the opportunity to make it yours! (id:58576)
RE/MAX Twin City Realty Inc.
33 Lodgeway Drive
Vaughan, Ontario
Freehold 3 bedroom townhouse in High demand Maple location. Bright open concept. Finished basement with 3 pc Bathroom. Walk out to custom deck and private backyard. Roof shingles 2016. Direct access from the garage to the backyard.Hardwood floors. Located near schools, parks, playgrounds, transportation. (id:58576)
Sutton Group-Admiral Realty Inc.
375 King Street Unit# 1002
Waterloo, Ontario
Welcome to 1002-375 King St N, a stunning and spacious 3-bedroom, 1.5-bath condo located in the heart of Waterloo. This beautifully renovated unit offers modern comforts with recent upgrades and a host of on-site amenities, all while being situated close to uptown Waterloo, top-rated schools, the university, Conestoga Mall, and the expressway. The unit features a private balcony with breathtaking panoramic cityscape views, perfect for relaxing or entertaining guests. Inside, you'll find new vinyl flooring throughout, bringing a sleek and contemporary feel to every room. The widened entrances to the kitchen and dining area create an open and airy space, perfect for family meals or hosting friends. The kitchen has been updated with quartz countertops, newly repainted cabinets with soft-close hinges, a stylish backsplash, new sink, faucet, and modern light fixtures. Both bathrooms have received elegant updates as well. The main bathroom has been redone by Bath Outfitters and includes a new vanity with quartz countertops, while the ensuite boasts its own new vanity with matching quartz, creating a cohesive and refined look. Additional upgrades include a new electrical panel, new baseboards, freshly painted doors, and a complete paint refresh throughout the unit, making it truly move-in ready. Enjoy the convenience of an underground parking space and the peace of mind that comes with an all-inclusive condo fee that covers heat, central air, hydro, water, parking, a storage locker, and full maintenance. The building's incredible on-site facilities include an indoor pool, sauna, games room, library, full woodworking shop, hobby room, exercise room with equipment and a running track, billiards/party room, and even a car wash. With its ideal location and numerous upgrades, this condo offers a perfect blend of comfort, convenience, and lifestyle. (id:58576)
Real Broker Ontario Ltd.
86 - 2189 Dundas Street E
London, Ontario
This 3 bedroom mobile home is a must see to be appreciated. This 40'x10' original Mini Lander, has a 48'x12' addition, plus a 2 storey shed that could accommodate a motorcycle or 2 plus more. A 3rd bedroom plus ample space for an ensuite bathroom was recently added in the addition. Lots of possibilities to convert space to more rooms or expand the original rooms to make a great living space with a covered deck or closed in porch. The options are many. The original mobile home has a metal roof and the addition has shingles 2022. The hot water heater is owned and new in 2021. forced air gas furnace is new 2021. 4"" insulation on skirting around full building. Enclosure at front of mobile for storage and recycle bins etc. Monthly fees $800. Includes: Lot fee, property taxes, sewage charges, water, park maintenance, garbage/recycling pick up. Conditional on Land Lease approval. Renting out unit is not allowed. The year round park is close to Argyle Mall for all your shopping needs, CTC, Peavey Kart, Fanshawe College, deli/bakery and bus stop is just a few minutes walk. Being sold ""AS IS"". conditional on Land Lease approval. (id:58576)
RE/MAX Centre City Realty Inc.
1450 Block Line Road Unit# 106
Kitchener, Ontario
PICK & Move. An Indian takeout restaurant is a cozy and vibrant spot where the rich, aromatic scents of traditional Indian spices fill the air. The menu typically offers a wide variety of classic dishes, from creamy butter chicken and spicy vindaloo to fragrant biryanis and flavorful vegetarian options like palak paneer and chana masala, Bbq, Naan breads, samosas, and chutneys often complement the main courses. The atmosphere is warm and casual, with a focus on convenience and speed. Packaging is designed to keep the food fresh and appetizing, making it perfect for a quick and satisfying meal at home. Location in a bustling area with high foot traffic, nearby school this well-established restaurant offers an incredible opportunity for aspiring restaurateurs. Featuring a spacious, fully-equipped kitchen, stylish and a modern, inviting ambiance, the restaurant has built a loyal customer base and enjoys consistent revenue. All fixtures, equipment, and inventory are included in the sale. The rent is $3165.50 Plus TMI & H.S.T. (id:58576)
RE/MAX Real Estate Centre Inc. Brokerage-3
1 Seanesy Drive
Niagara Falls, Ontario
Luxury Living at Its Finest! Welcome to this stunning approx. 3300 sqft. beauty, situated on one of the largest lots in the neighborhood. As you approach, a welcoming wrap-around front porch leads to a grand double-door entry. Inside, the main floor offers a thoughtfully designed layout with 9ft ceilings, hardwood floors, and separate living and dining areas, along with a spacious great room featuring a gas fireplace. The chefs kitchen is a true highlight, featuring quartz countertops, stainless steel appliances including a gas stove, a modern backsplash, and a large island perfect for entertaining. Upstairs, the primary bedroom boasts a luxurious 5-piece spa-like ensuite with a glass shower, double-door entry, and a walk-in closet that's spacious enough to be its own room. The other bedrooms, each with the feel of a primary bedroom have access to their own bathrooms. Also for your added convenience you have an upstairs laundry room. Pride of ownership, please see virtual tour!!! EXTRAS: This home is perfect for a large family and ideally is located near Niagara College, Highway 406, Brock University, Welland Hospital, and all local amenities. Truly a must-see! RENTAL ITEMS: HWT (id:58576)
RE/MAX Realty Services Inc M
3448 Mosley Gate
Oakville, Ontario
Welcome to 3448 Mosley Gate in Oakville a perfect blend of luxury and comfort! This exclusive rental offers a stunning 3,200 square feet of living space, ideal for those seeking both elegance and spaciousness. With 4 generously sized bedrooms, each boasting its own ensuite bathroom, privacy and convenience are at your fingertips. The open-concept design creates an inviting atmosphere, featuring expansive living areas perfect for family gatherings or entertaining guests. The modern kitchen is a chefs dream, complete with high-end appliances, ample counter space, and a breakfast bar for casual dining. Large windows flood the home with natural light, and the serene backyard provides a peaceful retreat for relaxation. Located in the prestigious neighborhood of Oakville, this home offers a lifestyle of sophistication, surrounded by top-rated schools, parks, and amenities. Whether you're a growing family or simply looking for a spacious, comfortable place to live!! **** EXTRAS **** 3448 Mosley Gate, you're more than just a house you're the epitome of luxurious living. With your3,200 SF of elegance, 4 Ensuite bedrooms, and bright, open spaces, you offer the perfect home for those who seek both comfort and style. (id:58576)
Royal LePage Signature Realty
311 Weir Street N
Hamilton, Ontario
Main floor unit is now vacant!! easy to show this unit as it has a lock box on it BUT appointments are still required for the upper unit.A legal duplex with extensive renovations in 1989 to make this into a 3 bedroom upper apt and a 2 bedroom main floor apartment. All utilities are seperated. Seperate hydro. Seperate furnace, Seperate hot water tank. Tenants pay their own utilities. Kindly note the times available for showing the units. Prefer 24 hours notice. SHOWING TIMES MONDAY 1PM-7:30PM, WEDNESDAY 1PM-7:30PM, FRIDAY 1PM -7:30PM SATURDAY 12PM-6:30PM AND SUNDAY 12PM-6:30PM. (id:58576)
RE/MAX Real Estate Centre Inc.
311 Weir Street N
Hamilton, Ontario
Main floor unit is now vacant!! easy to show this unit as it has a lock box on it BUT appointments are still required for the upper unit. A legal duplex with extensive renovations in 1989 to make this into a 3 bedroom upper apt and a 2 bedroom main floor apartment. All utilities are seperated. Seperate hydro. Seperate furnace, Seperate hot water tank. Tenants pay their own utilities. Kindly note the times available for showing the units. Prefer 24 hours notice. SHOWING TIMES MONDAY 1PM-7:30PM, WEDNESDAY 1PM-7:30PM, FRIDAY 1PM -7:30PM SATURDAY 12PM-6:30PM AND SUNDAY 12PM-6:30PM. (id:58576)
RE/MAX Real Estate Centre Inc.
243 Lillian Crescent
Barrie, Ontario
Discover your next investment gem in this beautifully furnished legal duplex, just a stone's throw from the serene greens of Sunnidale Park. The stunning skylight fills the space with natural light, creating a warm and inviting atmosphere.Perfect for investors, the upper unit is already rented at the top end of the market rent. Spacious, light-filled living areas and cozy bedrooms make this duplex appealing to tenants, ensuring a solid return on investment. Enjoy the comfort of gas fireplaces that keep the space warm in winter, enhancing the cozy ambience. Plus, you'll have your own private outdoor space ideal for relaxation or entertaining.Location couldn't be better! With easy access to walking trails, playgrounds, and local amenities, this duplex offers the perfect blend of urban living and nature. Don't miss out on this incredible opportunity! (id:58576)
RE/MAX Crosstown Realty Inc. Brokerage
395 Second Road E
Hamilton, Ontario
Is it time? Time to be your own boss? Time for multiple income streams? Introducing Junk Chuckers, one of the fastest growing junk removal franchises in Canada and the United States and Consumer Choice Award Recipient. This franchise opportunity comes with exclusive territory rights for Hamilton, Burlington, Oakville, Stoney Creek, and Ancaster. Turn key and ready to go with equipment, licensing, marketing, and more. But, it's missing one thing...You. So, act fast. Opportunity knocks and time waits for no one. Make 2024 the year you change your life. (id:58576)
Exp Realty
59 Lymburner Street
Pelham, Ontario
Beautiful Corner Unit, Like Semi, it's a 3 Bedroom Townhouse In the Prestigious Area Of Fonthill, - Open Concept Main Floor, Master Bedroom Comes With a Walk-In Closet And Ensuite Bathroom. 2 Bedrooms And One Full Bath On Second Level, Close To Highway 406, Food Basics, Lcbo, Sobeys, Tim Hortons, McDonalds, Fonthill Recreation Centre, Shopping and many more. One of the good corner unit... Hurry before it's too late! (id:58576)
RE/MAX Premier Inc.
11631 Leslie Street
Richmond Hill, Ontario
Opportunity knocks! Great lot located at center of Richmond hill( Leslie/19th). Surrounded by newly built Multi Million homes and Newly developing Homes(townhomes across the street). Great potential for investors! Great land values! (id:58576)
RE/MAX Crossroads Realty Inc.
8 - 925 Ontario Street
Stratford, Ontario
Finally! This Is The Opportunity For You To Be Your Own Boss And Become Part Of A Well-Established Pizza Franchise. Join the pizza franchise revolution grow your business. The city pizza franchise has a flat monthly royalty fee. The more you make the more you keep. Join the family of City Pizza franchise in Stratford. The Store Is Located Next To Food Basic In A Busy Plaza With High Traffic. The store has good weekly sales with a potential to grow the sales. This store Will Not Disappoint. The Pizza Store Is Approximately 1,384 Sqf And Has A Monthly Rent Of Approx. $ 3,800 A Month Including Tmi And H.S.T. This Is Just Sale Of Business On Leased Premises With A 7 Year Lease & Option To Renew For Additional 5 Plus 5 Years. This Is A Fast Growing Pizza Franchise With Good Backup Support From The Franchisor. Don't Miss This Opportunity!! **** EXTRAS **** Extras:All Restaurant Chattles and Fixtures Included. (id:58576)
RE/MAX Real Estate Centre Inc.
B-301 County 8 Road
Kawartha Lakes, Ontario
This dealership marina offers a unique opportunity with six properties totaling 7.11 Acres, including the business and inventory. As an Elite Yamaha dealer, along with Artic Cat and Starcraft Marine accounts, the business provides a wide range of services. It features new and used sales of boats, consignment sales, ATVs, snowmobiles, side-by-sides, jet skis, and also offers boat rentals and seasonal boat slip rentals along with a major open storage and winter storage component. The property includes a fully operational mechanic shop to meet all customer needs. This profitable business has significant development potential, with ample space for growth. Financial statements are available upon request. (id:58576)
Realty Wealth Group Inc.
2 Lismer Lane E
London, Ontario
Step into the GOLDFIELD community by Millstone Homes! Experience opulent living in South West London with our unique back-to-back custom townhomes, seamlessly blending magnificence, modernity, style, and affordability.Experience open-concept living at its best.Expansive European Tilt and Turn windows flood the interiors with abundant natural light.Our designer-inspired finishes are nothing short of impressive, featuring custom two-toned kitchen cabinets, a large kitchen island with quartz countertop, pot lights, 9' ceilings on the main floor, and a stylish front door among numerous other features.Conveniently situated in close proximity to scenic walking trails, vibrant parks, easy highway access, bustling shopping malls, reputable big box stores, diverse restaurants, and a well-equipped recreation center, this home offers a lifestyle that fulfills all your needs and more.Choose from various floor plans to find the perfect fit for your lifestyle. **** EXTRAS **** MODEL HOME AVAILABLE . Taxes & Assessed Value yet to be determined. Deposit is 8 % of the purchase price ($5,000 due at the time of signing, Balance to 5% in 30 days, 3% in 90 days. These Homes will be ready (in Jan 2025) to move in. (id:58576)
RE/MAX Real Estate Centre Inc.
3 - 7000 Mcleod Road
Niagara Falls, Ontario
Established and busy shawarma restaurant located at prime intersection in Niagara Falls. Restaurant serving best-tasting halal shawarma, burgers, fried chicken, Mediterranean, Indo-Pak cuisine. Menu could be converted to any type of cuisine. Full kitchen with 12-foot exhaust hood, grill, shawarma machine, fryers, walk-in cooler, prep tables, etc. Take-out with 8 seats. Don't miss this fantastic opportunity. Only equipment and set-up appraised at asking price! Price includes top brand name with excellent online reputation, good will, set up, recipes, & full owner training. **** EXTRAS **** Sales $25,000-$30,000/Month. Low rent only $2950/Month includes TMI & HST. Lease 4 years + 5 years option to renew. (id:58576)
Homelife/bayview Realty Inc.
87 Main Street
Penetanguishene, Ontario
First time offered -- this exceptional property sits at the corner of Main and Robert St., providing exceptional exposure and heavy foot and vehicle traffic. Just a short walk to Georgian Bay, and local amenities, this versatile space offers a bright retail area with 1,675 finished Sq. Ft. and three legal apartments on the second floor. Wait until you see the third floor loft. It boasts 2,598 Sq. Ft. with amazing Georgian Bay views. The main floor is currently being rented month to month to a longstanding and successful floral shop. There's a vacant lot included in the price that's currently being used for tenant parking. This property is perfect for entrepreneurs or investors. With endless possibilities, this property is ideal for those looking to capitalize on ongoing downtown development. Don't miss your chance to own a piece of history and one of the best commercial locations in Penetanguishene! (id:58576)
Keller Williams Co-Elevation Realty
96 Hamster Crescent E
Aurora, Ontario
Finest Home Built By Award Winning Builder Treasure Hill Over 4000Sf. This Luxury Home Offer 10Ft Ceiling On Main, 9 Ft On Second And Basement. Upgrade Counter Top All Baths. Upgrade Oak Hardwood Floor Through Out Main And Second Floor. Master Planned Community Minute Away From 404, Bayview And Leslie St, Environmental Protection Area, Golf Course Surround, Magna Golf Club. Second master bedroom with washroom for rent . Sharing Kitchen and Dinning Room . Walking distance to shopping center, community center ,HWY 404. (id:58576)
Dream Home Realty Inc.
1006 Point Pelee Drive
Leamington, Ontario
Nestled along the serene shores of Lake Erie, this charming waterfront cottage offers a perfect retreat for nature lovers and beach enthusiasts alike. With 2 cozy bedrooms and a well-appointed full bathroom, the space is ideal for anyone seeking a peaceful getaway. Step outside to discover your own private beach, where you can relax under the sun, or watch the sunset paint the sky in breathtaking hues. Just a short drive or walk away, Point Pelee National Park invites you to explore its stunning trails and rich wildlife. Whether you're swimming, kayaking, or simply unwinding on the covered porch, this cottage promises a memorable escape into nature's beauty. (id:58576)
RE/MAX Capital Diamond Realty - 821
53 Augusta Crescent
St. Thomas, Ontario
Craft your future in the delightful enclave of Shaw Valley. Welcome to 53 Augusta Crescent, a masterfully constructed Don West single-storey home that's waiting for your personal touch! Immerse yourself in the warmth of a lovingly maintained dwelling boasting three inviting bedrooms and three tasteful bathrooms. Relish the ease of ground-floor living with the added perks of an in-home laundry area, a sleek, updated 2019 kitchen, and an airy layout that features two sizable bedrooms and two complete baths on the primary level. Venture downstairs to discover a bonus bedroom, a vast recreational space, a convenient half bath, and ample storage opportunities. The exterior offers a picturesque fenced-in yard, ideal for both peaceful repose and lively gatherings, complemented by a delightful deck and gazebo. Explore each corner of this abode with an interactive 360 virtual tour and precise floor plans available for your viewing. Make sure to arrange an in-person encounter to truly capture the home's sophistication and allure. (id:58576)
Royal LePage Triland Realty
3845 Deer Trail
London, Ontario
Experience luxury living in this newly built custom property, epitomizing tranquility and sophistication. The home's outstanding curb appeal is enhanced by perennial gardens that wrap up most of the home. A classic front facade features stone and impressive imported precast concrete sections. Its oversized portico and side entry both feature 2x4 Banas Venetian Crema natural flagstone. Inside, enjoy a layout that is unlike any standard open-concept design. The meticulous craftsmanship is evident throughout, with custom cabinetry and flooring enhancing the elegant ambiance. Large windows flood the open floor plan with natural light showcasing the expansive living space. Oversized entry doors with multipoint lock systems and solid core doors throughout the interior. The dream kitchen features custom cabinetry from the floor to the 12-high ceilings, including an outstanding range hood and a spectacular 5x9 Quartz Island. The formal dining room with its vaulted ceiling is open to a second-floor landing. A large private main-floor master with a walk-in closet features a spacious ensuite with 2 vanities plus heated porcelain flooring. Upstairs both bedrooms feature luxurious ensuites, with double vanities, exuding spa-like opulence. From the front steps, a walkway of large fieldstone leads you through gardens to the covered terrace in the rear, overlooking a serene landscape, with privacy and seclusion. With over 4400 square feet of finished living area and an additional 2500+ sq ft of development potential in the lower level. Despite its peaceful location, this property is conveniently situated near highways and amenities, blending country living with modern convenience. Schedule a viewing today and discover the perfect fusion of luxury and tranquility. **** EXTRAS **** From Colonel Talbot turn West on Kilbourne Rd., then turn north (right) on South Winds Drive. At 'T' intersection turn West (Left) Deer Creek ridge subdivision located at end of South Winds Drive. (id:58576)
Streetcity Realty Inc.





