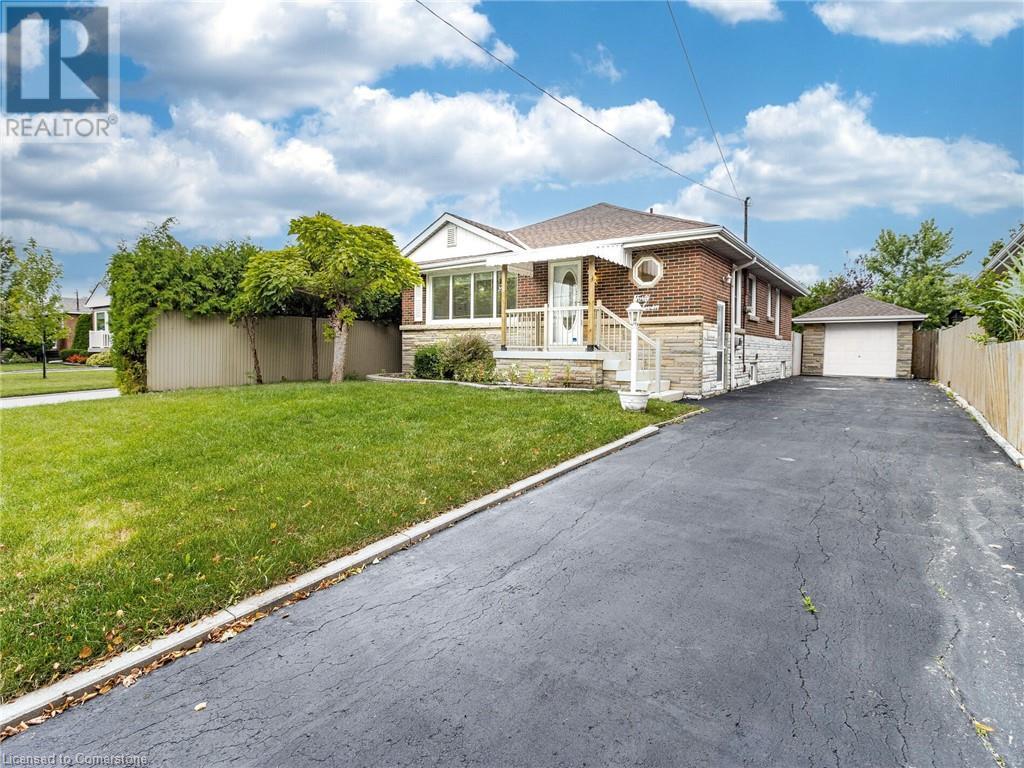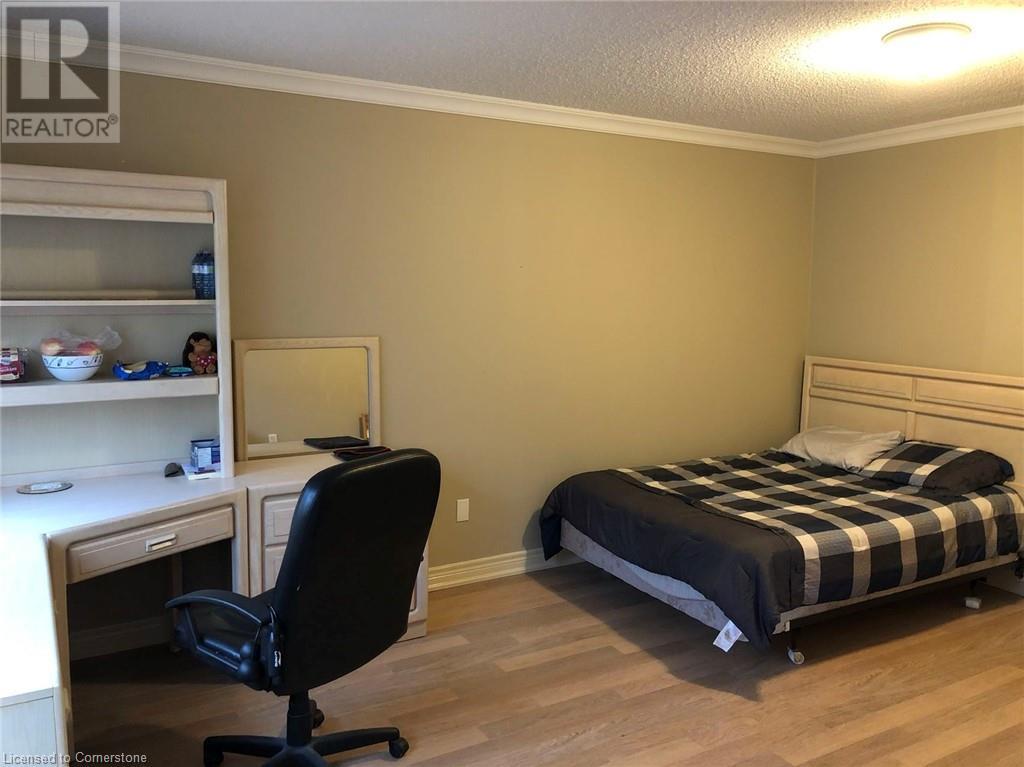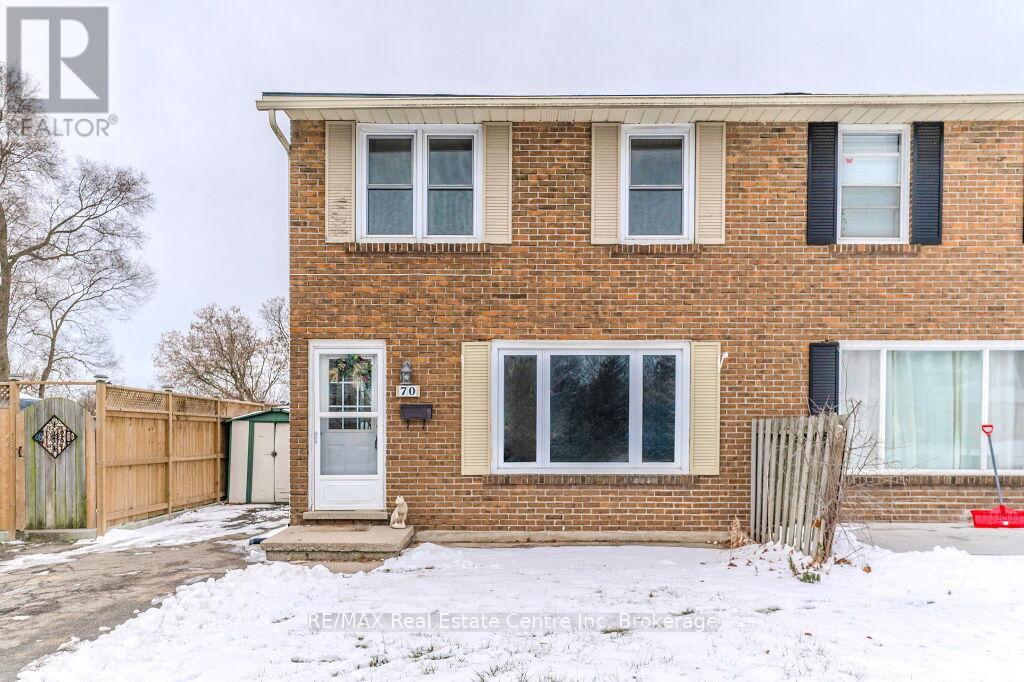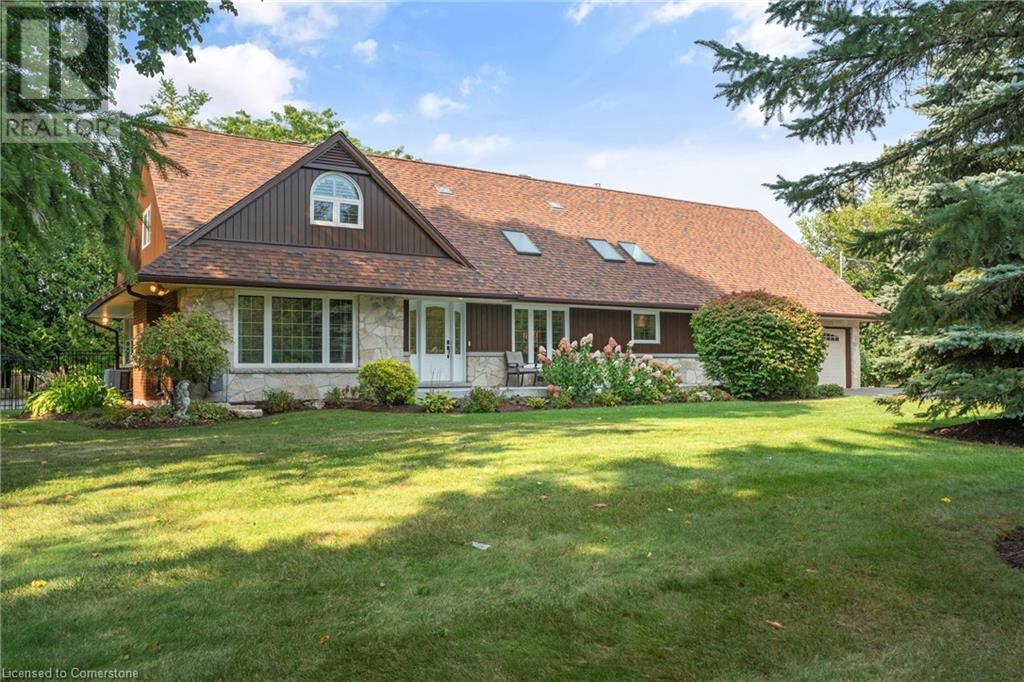426 Meadowbreeze Drive N
Ottawa, Ontario
Great Location and available on March 1, 2025! Beautiful 3 bedrooms, 3 baths townhome with a walkout basement, located in a quiet neighbourhood. Hardwood floor through the main floor. Deck off the eating area of the kitchen. The spacious premier bedroom offers a large walk-in closet & 3-piece ensuite bathroom. Two additional bedrooms complete the second level. The finished basement offers a large family room with a walkout to a fully fenced PRIVATE yard! Additional storage in Lower Level. This home is close to top schools, shops, parks, walking trails, and the DND Carling campus. Do not miss out on this great home, call for a private viewing today! Pictures were taken before the tenant moved in. (id:58576)
Keller Williams Integrity Realty
47 Alderney Avenue
Hamilton, Ontario
This exquisitely renovated detached home presents a rare opportunity with two luxurious washrooms on the main floor, offering ultimate convenience and comfort. Bathed in natural light and accented by sleek pot lights, this bright and airy home showcases elegant engineered hardwood floors in stunning colour. Each meticulously crafted washroom boasts high-quality finishes, showcasing modern elegance. The spacious master bedroom opens to a private deck leading to the backyard, creating a seamless indoor-outdoor flow or savouring your morning coffee. With a separate side entrance, this property offers an exceptional investment opportunity for creating an income-generating rental unit in the spacious 2-bedroom, 1-bathroom basement. Outside, a spacious backyard features a private pool surrounded by mature trees, providing a tranquil and private oasis for relaxation and entertainment. Brand new pool liner with a pool cover from 2023; shingles were installed in 2015. (id:58576)
Homelife Silvercity Realty Inc
107 Country Charm Drive
Belleville, Ontario
Step into a world of elegance with this exquisite raised bungalow, set on a vast 2-acre lot. Spanning 4,612 square feet, this home perfectly blends luxury with peaceful country charm. The grand foyer welcomes you into a bright, spacious living room, ideal for both relaxation and entertaining, featuring a chic bar area. The open concept, large kitchen, equipped with premium appliances and ample counter space, flows seamlessly into a generous dining area and an additional family room, perfect for hosting gatherings. The primary suite offers a luxurious retreat with a Pinterest perfect, thoroughly functional ensuite bathroom. A second bedroom on main floor filled with sunlight and storage and main floor guest bathroom designed beautifully and TOO convenient for home owners and access to the resort-like backyard for guests and entertaining by the pool. The lower level reveals a private living space with its own entrance, featuring two family rooms, a contemporary kitchen, three bedrooms, and two stylish bathrooms perfect for extended family or guests. Additionally, and not to be forgotten a SECOND laundry room is in the lower level to really emphasize the convenience and luxury features of this home . Outside, the expansive backyard is an entertainer's dream with a sparkling pool and endless privacy. The attached three-car garage and spacious driveway offer plenty of parking. This remarkable home combines luxury, comfort, and versatile living spaces, making it an ideal haven for families seeking elegance and tranquility in a picturesque country setting with all the amenities. Enjoy! **** EXTRAS **** Tesla charger outlet, Irrigation System in Front, New furnace 2023, New Air Conditioner 2023, Roof 2019, All in law kitchen & bath appliances 2022, Dishwasher 2024, Generac battery 2023, Water heater 2022, Water softener/uv 2023 (id:58576)
RE/MAX Quinte Ltd.
171 Pine Hill Crescent
Belleville, Ontario
Welcome to this stunning brand-new bungalow, perfectly designed to balance modesty with extraordinary features. Located just north of the amenity-filled city of Belleville, this home offers a serene escape on a quiet, grand, impressive 3-acre property. The metal roof & stylish white vinyl siding durable and low-maintenance, ensuring your home remains beautiful for years to come. A modest front & extraordinary back from the front, the home exudes a charming simplicity, while the back reveals a true oasis. Attached convenient and spacious for your vehicles and storage needs. The open concept living that seamlessly connect living, dining, and kitchen areas for a spacious and inviting atmosphere. Gourmet kitchen featuring a huge island, perfect for entertaining guests and satisfying hungry bellies. In addition to the stunning primary suite & ensuite, the main floor has 2 bedrooms connect with a Jack & Jill bath and an additional guest bath on the main floor with plenty of space for family & guests, with modern amenities & stylish finishes. Lower walkout level In-Law Suite ideal for extended family or guests, featuring 2 bedrooms and 1 bathroom. Covered bottom patio to soak in the breathtaking views and enjoy the tranquil surroundings with easy access to the future pool, play-set, and putting green perfect for outdoor fun and relaxation. Imagine summers spent in your private pool, kids frolicking, and practicing your putting on your own private greens. This property is designed for creating lasting memories with loved ones. Experience the best of both worlds a peaceful retreat with the convenience of Belleville's amenities just a short drive away. Don't miss the opportunity to make this extraordinary walk-out bungalow your forever home. Schedule your viewing today! (id:58576)
RE/MAX Quinte Ltd.
121 University Avenue E Unit# 83
Waterloo, Ontario
ONE Master Bedroom on the second floor is available immediately in a Townhouse, very clean and warm atmosphere - the layout is as below: 2 Beds on the main floor, with a kitchen, dining room and a 2-piece bathroom, and can use the bathroom (3-piece) in the basement; Second floor has 3 beds with a 3-piece bathroom and a 4-piece ensuite bathroom; family room and laundry in the basement; right now a group of 4 students is there. Good location, close to the highway, the University of Waterloo, Conestoga College, and all amenities. A must-see house!!! NOTICE: There is only one Master bedroom with an ensuite bathroom available for one tenant (no pets, non-smoker, student, or working professional with stable income and good credit scores; female preferred), parking can be rented from the Condo Management Office at $35.00/Month). Please don't contact me if you're for the whole house, have pets, smoke, or have more than one person. Thanks! (id:58576)
RE/MAX Twin City Realty Inc.
76 Wexford Avenue
London, Ontario
This charming 3 bedroom, 4 level backsplit and carpet free home is located in a sought-after neighbourhood in London, Ontario. It features an open-concept layout, 1 full bath and extended driveway with parking for 2-3 cars. Just steps away from the Lord Nelson Public School and park, and within walking distance to Clarke Road Secondary School and Mary Immaculate Church. This home offers the perfect mix of convenience and tranquility. ** This is a linked property.** (id:58576)
Real Broker Ontario Ltd.
70 Gail Street
Cambridge, Ontario
Beautiful 3 bedroom, 2 bathroom freehold semi located on an oversized lot with more than ample parking space and storage opportunity. Carpet free with hardwood flooring, bright natural light throughout, large kitchen featuring real wood cabinet doors and boxes, and a large living room/dining area that can easily accommodate both a sofa arrangement as well as a dining room table. Recent updates include: Stove 2020, Dishwasher 2021, Furnace 2018, Roof 2018, A/C 2022, and newer type vinyl windows. Finished basement offering ample storage, a generous laundry area, and a 2 piece bath that can be upgraded to a 3 or 4 piece bathroom if needed. Fully fenced back yard. Located steps to schools, buses, and all major amenities. (id:58576)
RE/MAX Real Estate Centre Inc
1095 Azalea Avenue
Pickering, Ontario
Stunning 4 Br Detached Home Located in the Family and Friendly New Seaton Community. Functional Layout W/Lots of Rm for Entertaining! Bright, Light & Airy! Soaring 9Ft Ceilings & Hardwood Flooring on Main Floor. Open Concept Kitchen W/ Island and Breakfast Bar with Quartz Countertops, Oak Staircase W/ Iron Pickets, Spacious Family W/ Gas Fireplace, Inviting Dining Room, Large Windows, Wall Trims, Motorized Screens in Porch, Many Upgrades **** EXTRAS **** S/S Stove, S/S Fridge, Dishwasher, Washer and Dryer. The basement is not included. Separate entrance (to be completed). Share 65% utilities bills if the basement rented out. Tenants responsible for snow removal and lawn care. No pets. (id:58576)
Bay Street Group Inc.
566 North Park Boulevard
Oakville, Ontario
Stunning Detached House In An Amazing Location! 9Ft High Ceiling, Breakfast Area Walk Out To Backyard. Hard Wood Floor Throughout, Modern Kitchen Cabinetry & S/S Applications. Beautiful Master With Ensuite And W/I Closet, 3 More Spacious Bedrooms With 3 More Bathrooms. Step To Parks, Excellent Schools, Mins To Shopping, Supermarket, Restaurants, Community Center, New Hospital And Highways. (id:58576)
Real One Realty Inc.
728 Country Squire Road
Waterloo, Ontario
This private 1.12-acre property is surrounded by mature woodland and a pristine natural setting. It is adjacent to the Grand River, South Western Ontario’s primary waterway, and next door to some of the grandest homes in the region. 728 Country Squire Road features a large country home loaded with amenities and upgrades. Recent updates include a chef’s kitchen with modern quartz counters, soft-close cabinetry, and premium appliances; all drenched in natural sunlight from the southern exposure skylights. A generous floor plan offers large bedrooms with direct access to well-appointed bathrooms and walk-in closets. Mechanically renovated and maintained to a very high standard, including boiler and furnace heating, recirculating hot water, and radiant in-floor heating through much of the house. The vast recreation space downstairs houses a gym, a built-in theatre space, a bar, and a walkout to the beautiful yard. The grounds showcase flowering gardens and a broad, wide lawn irrigated with well water (the house has municipal water). Enjoy your country estate from the expansive deck or the concrete stone patio surrounding a large, boiler heated in-ground swimming pool. Residents will also be thrilled by the immaculate 864 sq ft two-storey detached workshop, with radiant heated floors via a separate high efficiency boiler. Also includes a 2-piece bathroom, parking for 4 vehicles and attic. Notice the side parking to the workshop with a 34’ concrete driveway prepared for RV use, including 50 AMP electrical service, water line and sewage cleanout to the Septic system. Between the large driveway, the workshop and a large two-car attached garage, there is room for large gatherings with the equivalent parking. This location is truly unique to Waterloo. Surrounded by GRCA protected areas, discerning Buyers should rest assured of future privacy for this luxury enclave. A chance to own a legacy piece of property. Visit the brokerage website for all the information and video. (id:58576)
Benjamins Realty Inc.
705 - 200 Lafontaine Avenue
Ottawa, Ontario
Flooring: Tile, Step into this beautifully updated 2-bedroom condo, where modern meets ultimate comfort. The heart of the unit is the newly renovated kitchen (2021) featuring granite countertops, crisp white cabinets, and all new 2020 appliances. A breakfast bar seamlessly overlooks the spacious family room, perfect for gatherings. The master suite offers a walk-through closet and an ensuite bathroom. Freshly painted and adorned with all new light fixtures, the open concept living, dining, and kitchen area radiates contemporary charm. This unit also includes auto efficient thermostats that have Wi-Fi capabilities. Unwind on the 3rd floor terrace, complete with BBQ setup, or enjoy the building's shared sauna and indoor pool. Enjoy the convenience of ground level parking and a patio that's perfect for outdoor dining and a small grilling apparatus. This condo truly has it all!, Flooring: Laminate (id:58576)
Innovation Realty Ltd.
4 Kingsbury Trail
Barrie, Ontario
This newly built home combines modern elegance with thoughtful design, offering an open-concept living area adorned with large windows and a cozy fireplace. The kitchen is a showstopper, featuring sleek, contemporary tiles, countertops, and abundant workspace perfect for entertaining. Each bedroom is generously sized, ensuring comfort and functionality. High-end finishes are seamlessly integrated throughout the home, adding a touch of sophistication to every detail The master suite is a true retreat, complete with a spacious walk-in closet and a luxurious en-suite bathroom featuring dual sinks, a full bathtub, a fully tiled shower, and a private toilet area. The expansive, unfinished basement provides ample storage and serves as a versatile space for children's activities or hobbies. Don't miss the opportunity to call this exceptional property your home! (id:58576)
Homelife Silvercity Realty Inc.












