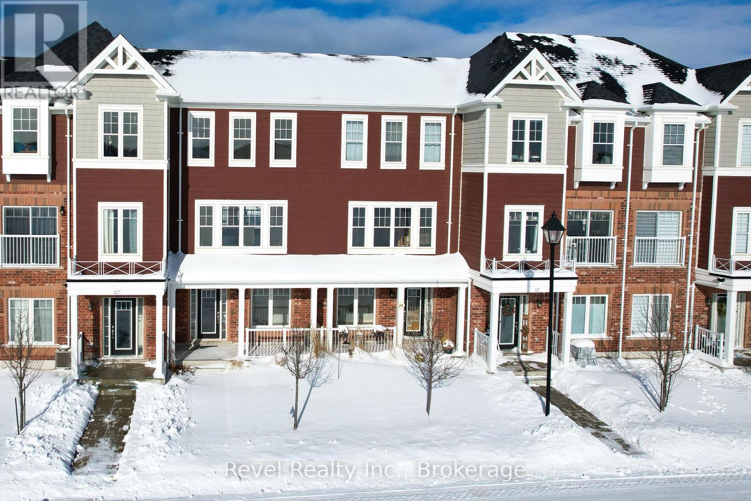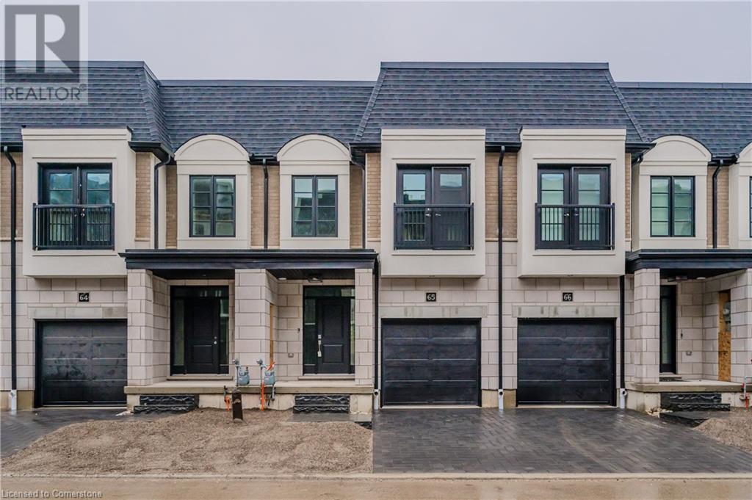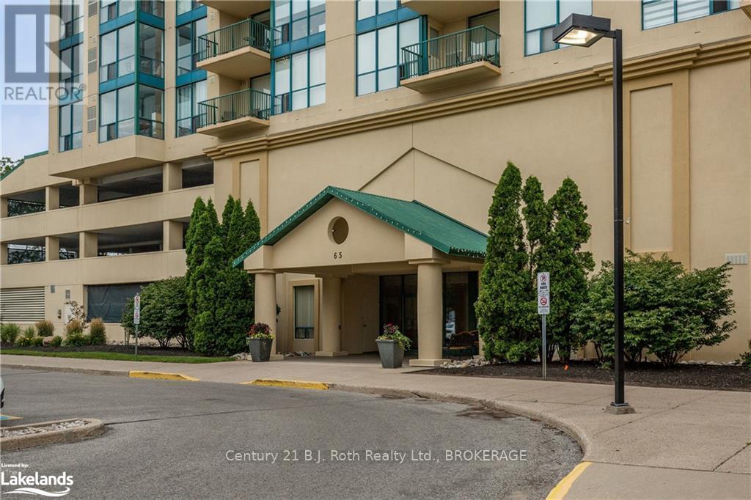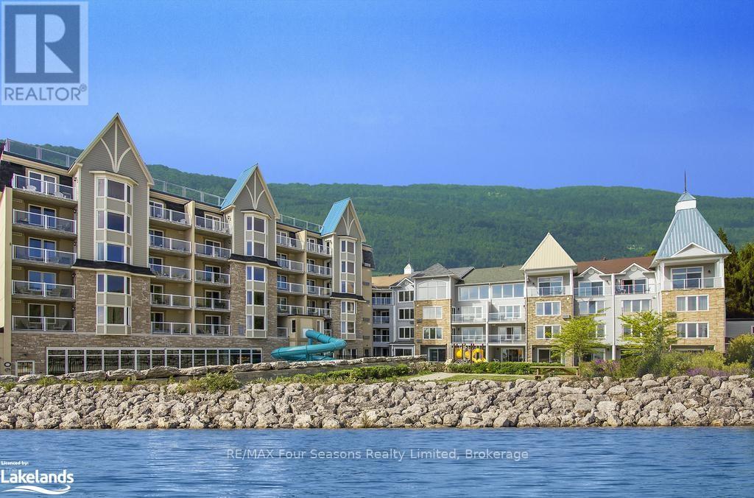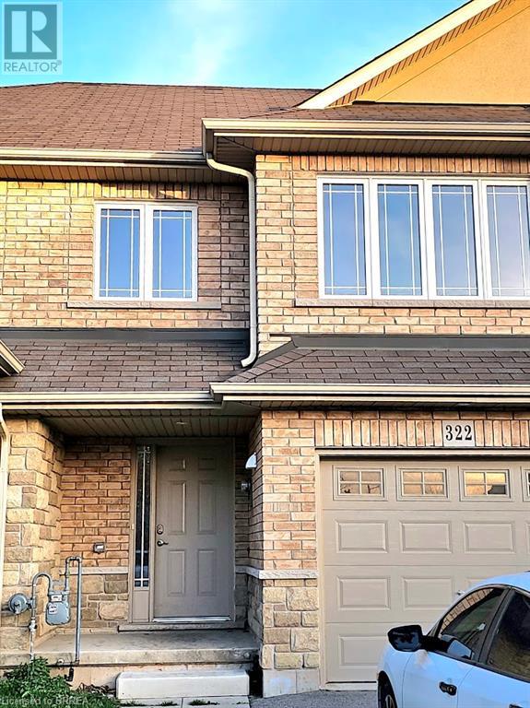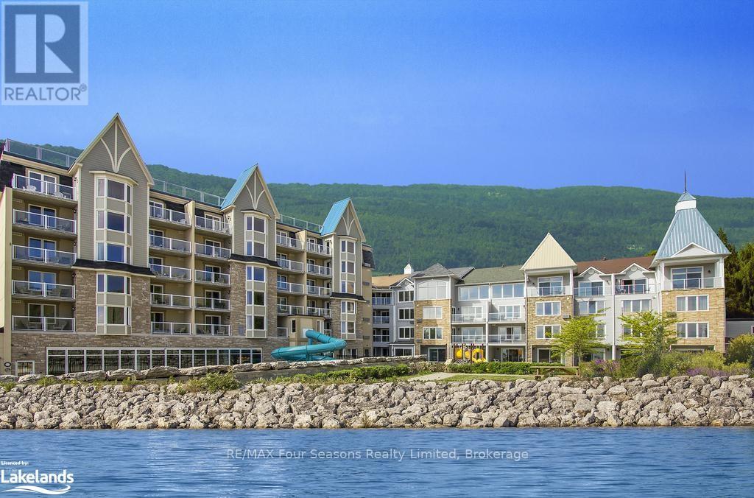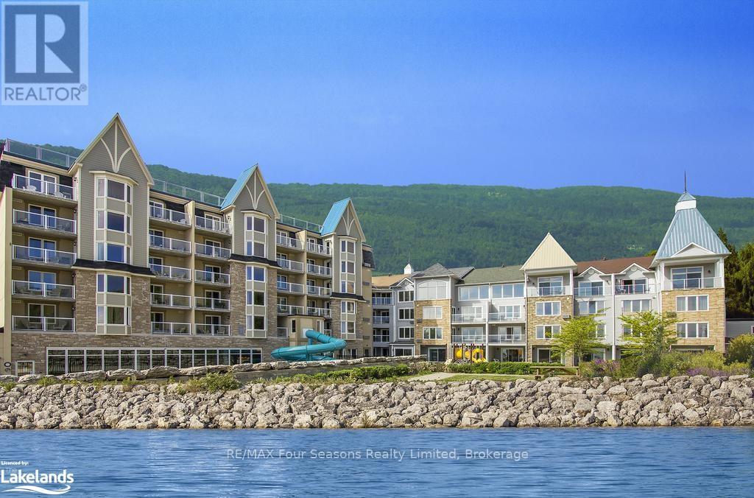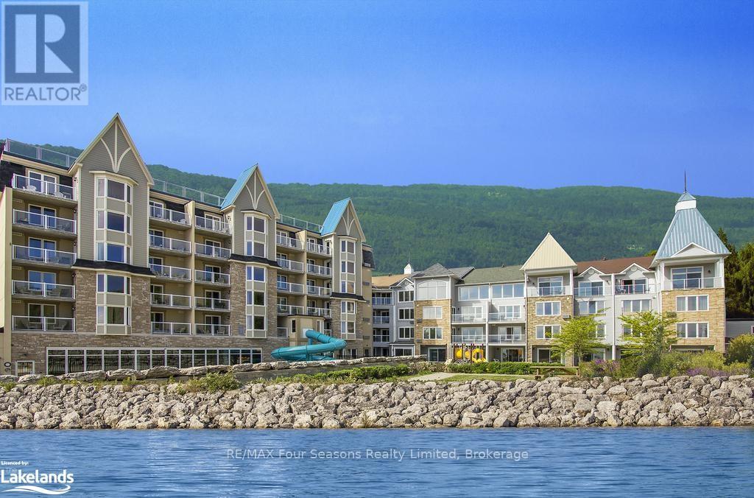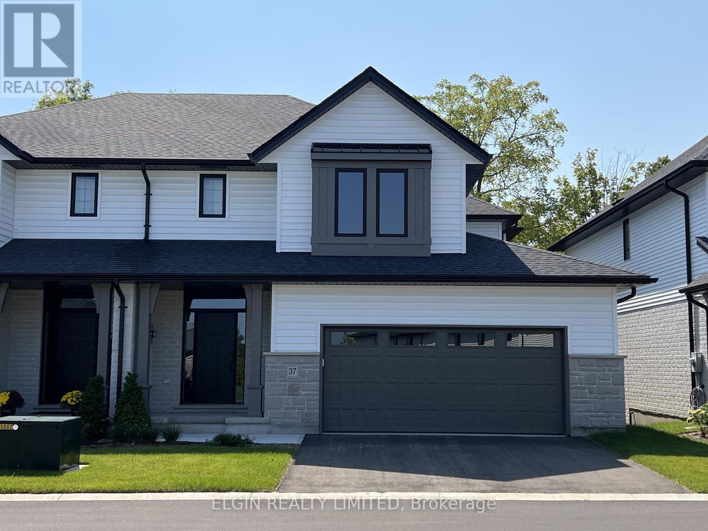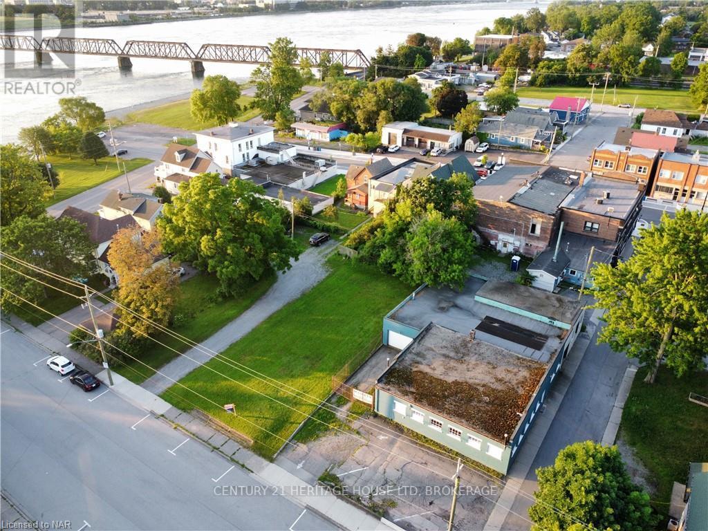123 Sandhill Crane Drive
Wasaga Beach, Ontario
Discover the perfect family-friendly home at 123 Sandhill Crane Drive, located in the heart of Georgian Sands, Wasaga Beach! This modern 1,432 sq. ft. townhome, built in 2020, offers a thoughtfully designed layout with 3 bedrooms, 2 bathrooms, and a versatile den, ideal for growing families. Positioned across the street from a new park and just minutes from the beautiful beaches of Wasaga, as well as nearby shopping, schools, and golf courses, this home combines both convenience and style. The bright, open-concept living, dining, and kitchen areas are flooded with natural light, creating a warm and inviting space perfect for family gatherings and everyday living. The main floor also includes a flexible room that can easily be transformed into a playroom, home office, or oversized mudroom, catering to your family’s unique needs. Upstairs, the spacious bedrooms offer plenty of room, with the primary suite featuring a shared ensuite bath. High-end finishes like 9-foot ceilings, premium laminate flooring, upgraded tiles, and sleek stainless steel appliances enhance the modern appeal. With a future park planned just across the street, this home is perfectly positioned for families seeking an active lifestyle and a welcoming community. Don’t miss the opportunity to make this beautiful, family-friendly home yours! (id:58576)
Century 21 Millennium Inc.
143 Elgin Street N Unit# 65
Cambridge, Ontario
Don't miss out on this amazing opportunity of this BRAND NEW, NEVER LIVED-IN VINEYARD executive townhome. Located in East Galt in the Alison neighbourhood in Cambridge, this unit boasts 3 bedrooms and 3 bathrooms with tons of natural light throughout. Every detail has been thought through from the hardwood flooring, gorgeous backsplash, modern light fixtures, open concept living space, and aesthetically pleasing bathrooms. Walking into the unit welcomes a full view from the front door to the sliding doors leading out to the backyard that has beautiful views of the mature trees that will never change! The convenience of a 2 piece bath on the main floor with easy access to garage. Bask in the light of the extra-large living space with over 1,500 square feet. The second floor offers a fantastic size primary bedroom, with beautiful en-suite and large walk in closet. Two spacious bedrooms and the convenience of upper floor laundry finish this space off beautifully. Book your appointment today! (id:58576)
RE/MAX Twin City Realty Inc.
305 - 65 Ellen Street
Barrie, Ontario
Experience everything that Marina Bay Condominiums has to offer. Located on the third floor, you’ll find a lovely 2 bedroom, 2 bath condo with an updated kitchen and a walk-in pantry, an open concept living room/dining room, a walkout to a covered balcony with a stunning view of Lake Simcoe, a primary bedroom with lots of room, a large walk-in closet and 5 piece washroom, a nice size guest bedroom, another 4 piece bathroom and in-suite laundry. The amenities at 65 Ellen Street are fantastic: an indoor pool, separate hot tub, sauna, gym, party room, patio, car wash, and ample visitor parking. Located close to Lake Simcoe, the marina, walking trails, and downtown Barrie with access to many restaurants, shopping as well as public transit. An extremely well maintained building with maintenance onsite, a secure entrance, and covered parking too. You will not be disappointed with this beautiful condo. (id:58576)
Century 21 B.j. Roth Realty Ltd.
2408 - 9 Harbour Street E
Collingwood, Ontario
SPEND THE SKI SEASON AT THE PRESTIGIOUS LIVING WATER RESORT IN COLLINGWOOD. Dec 15-March 31/2025 Not far from all the ski clubs and 5 minutes to Collingwood historic downtown, where Christmas shines bright and lots of events to enjoy around the holidays. On the west side you are near all shopping and restaurants. Your 1200 sq. ft unit comes equipped with a full kitchen to enjoy home cooking and entertaining. 2 large bedrooms that can be divided. 1 room has a king bed and ensuite and the other room is equipped with 2 queen beds a full bathroom and a kitchenette. The centre of the unit is large and equipped with a dining table, Living room with TV and gas fireplace. You will also find in suite laundry room. This resort has an onsite restaurant that overlooks Georgian Bay, an indoor swimming pool as well as exercise classes you can join. All inclusive pricing means NO UTILITY COSTS. making this a very affordable choice. Surface parking for you and guests. Check In once to get a fob and it will be good for the whole season. (Daily maid service can be arranged for a fee). 50% up front with lease balance due 3 weeks before occupancy to provide a post dated cheque). $1,000 security deposit is taken when checking in on your credit card. Book now, the snow is coming. (id:58576)
RE/MAX Four Seasons Realty Limited
322 Keystone Crescent
Hamilton, Ontario
A Meticulously Maintained Townhome in Hannon-Hamilton Area is Now Available for Immediate Occupancy. Boasting 1700 Square Feet of Highly Functional Living Space, this Residence features Freshly Painted a Sun Filled Living/Dining Room Area and a Fully Equipped Large Kitchen. Step out to the Fully Fenced Backyard. The Main Floor show cases 8ft Ceilings, while the 2nd Floor hosts 3 spacious Bedrooms and 2 Full Bathrooms. The Master Bedroom includes a 4pc Bathroom and a Walk-In Closet. Through out this home, you'll find Laminate Flooring, ensuring Easy Maintenance without any Carpets. Amenities include Air Condition and a Leased Hot Water Tank. With a Single Car Garage offering direct entry and a private driveway for 2 cars, parking is convenient. The property is conveniently situated within walking distance to excellent Schools and Grocery Stores. Fantastic Location with Multiple Access to Highway, All Amenities, Parks, Schools, Trails within close proximity. Seeking the Single Family Tenant with Excellent Credit and Full Time Job for an Annual Lease. (id:58576)
Ipro Realty Ltd
1481 Mockingbird Square
Pickering, Ontario
Welcome To This Modern Mattamy Home With Four Bedrooms + Den And Two And A Half Bathrooms, Located In The Serene Pickering Neighbourhood. The Home Boasts High-End Features, Including Modern Hardwood Flooring, Kitchen With A Granite Countertop, With 9-Foot Ceilings On The Main Floor And Basement, It Feels Spacious. Conveniently Located Near Hospitals, Shopping, Dining, Schools, Parks, And Highways 407 And 401, This Home Offers Both Comfort And Accessibility. Many Upgrades - 200 AMP Electrical Panel. (id:58576)
Homelife/future Realty Inc.
2414 - 9 Harbour Street E
Collingwood, Ontario
SPEND THE SKI SEASON AT THE PRESTIGIOUS LIVING WATER RESORT IN COLLINGWOOD. Dec 15-March 31/2025 Not far from all the ski clubs and 5 minutes to Collingwoods historic downtown, where christmas shines bright and lots of events to enjoy around the holidays. On the west side you are near all shopping and restaurants. Your 1200 sq ft unit comes equipped with a full kitchen to enjoy home cooking and entertaining. 2 large bedrooms that can be divided. 1 room has a king bed and ensuite and the other room is equipped with 2 queen beds a full bathroom and a kitchenette. The centre of the unit is large and equipped with a dining table, Living room with TV and gas fireplace. You will also find in suite laundry room. This resort has an onsite restaurant that overlooks Georgian Bay, an indoor swimming pool as well as exercise classes you can join. All inclusive pricing means NO UTILITY COSTS. making this a very affordable choice. Surface parking for you and guests. Check In once to get a fob and it will be good for the whole season. 50% up front with lease balance due 3 weeks before occupancy to provide a post dated cheque). $1,000 security deposit is taken when checking in on your credit card. (Daily maid service can be arranged for a fee). Book now, the snow is coming. (id:58576)
RE/MAX Four Seasons Realty Limited
4208 - 9 Harbour Street E
Collingwood, Ontario
SPEND THE SKI SEASON AT THE PRESTIGIOUS LIVING WATER RESORT IN COLLINGWOOD. Dec 15-March 31/2025 Not far from all the ski clubs and 5 minutes to Collingwood historic downtown, where Christmas shines bright and lots of events to enjoy around the holidays. On the west side you are near all shopping and restaurants. Your 1200 sq. ft unit comes equipped with a full kitchen to enjoy home cooking and entertaining. 2 large bedrooms that can be divided. 1 room has a king bed and ensuite and the other room is equipped with 2 queen beds a full bathroom and a kitchenette. The centre of the unit is large and equipped with a dining table, Living room with TV and gas fireplace. You will also find in suite laundry room. This resort has an onsite restaurant that overlooks Georgian Bay, an indoor swimming pool as well as exercise classes you can join. All inclusive pricing means NO UTILITY COSTS. making this a very affordable choice. Surface parking for you and guests. Check In once to get a fob and it will be good for the whole season. (Daily maid service can be arranged for a fee). 50% up front with lease balance due 3 weeks before occupancy to provide a post dated cheque). $1,000 security deposit is taken when checking in on your credit card. Book now, the snow is coming. (id:58576)
RE/MAX Four Seasons Realty Limited
5114 - 9 Harbour Street E
Collingwood, Ontario
SPEND THE SKI SEASON AT THE PRESTIGIOUS LIVING WATER RESORT IN COLLINGWOOD. Dec 15-March 31/2025 Not far from all the ski clubs and 5 minutes to Collingwood historic downtown, where Christmas shines bright and lots of events to enjoy around the holidays. On the west side you are near all shopping and restaurants. Your 1200 sq. ft unit comes equipped with a full kitchen to enjoy home cooking and entertaining. 2 large bedrooms that can be divided. 1 room has a king bed and ensuite and the other room is equipped with 2 queen beds a full bathroom and a kitchenette. The centre of the unit is large and equipped with a dining table, Living room with TV and gas fireplace. You will also find in suite laundry room. This resort has an onsite restaurant that overlooks Georgian Bay, an indoor swimming pool as well as exercise classes you can join. All inclusive pricing means NO UTILITY COSTS. making this a very affordable choice. Surface parking for you and guests. Check In once to get a fob and it will be good for the whole season. (Daily maid service can be arranged for a fee). 50% up front with lease balance due 3 weeks before occupancy to provide a post dated cheque). $1,000 security deposit is taken when checking in on your credit card. Book now, the snow is coming. (id:58576)
RE/MAX Four Seasons Realty Limited
1450 Hemlock Road
Ottawa, Ontario
You'll love this beautifully appointed 3 bedroom, 3 bath executive townhome in desirable Wateridge Village. Ideal for professionals and young families alike. Many luxurious upgrades such as beautiful quartz, waterfall island, and gas range in the gourmet kitchen; quartz countertops in all bathrooms; hardwood floors throughout the main level and a large electric fireplace with stone surround featuring a seamless TV mounting system. The top floor offers a bright and spacious workspace. Beautiful rooftop. Two existing playgrounds and a new one to be built soon across the street from this home offering privacy at the front and back of the home. Easy access to the Aviation Parkway, shopping, restaurants, Montfort Hospital. No pets. No smokers., Deposit: 6100, Flooring: Hardwood, Flooring: Laminate, Flooring: Carpet Wall To Wall (id:58576)
Royal LePage Team Realty
179 Meadowlily Road
London, Ontario
Incredible chance to invest in 1.5 acres of land in a promising location in South East London, close to the intersection of Commissioners Rd E and Meadowlily. This prime property holds significant potential for future development, specifically for constructing 21 condominiums. It's conveniently located just a 5-minute drive from the 401, 15 minutes from a shopping center, and 15 minutes from downtown London. Don't miss out on this fantastic opportunity. (id:58576)
Shrine Realty Brokerge Ltd.
37-49 Royal Dornoch Drive
St. Thomas, Ontario
5 Years, No Condo Fees! Welcome to 37-49 Royal Dornoch a Luxury Semi-Detached Condo built by Hayhoe Homes featuring; 4 Bedrooms plus office, 2.5 Bathrooms including primary ensuite with heated floors, tile shower, freestanding soaker tub, and vanity with double sinks and hardsurface countertop, finished walkout basement and two car garage with double driveway. The open concept plan features a spacious entry, 9' ceilings throughout the main floor, large designer kitchen with hard-surface countertops, tile backsplash, island and pantry, opening onto the great room with electric fireplace and eating area with patio door to rear deck looking onto the trees. Upstairs you'll find 4 generous sized bedrooms, main bathroom and 5 piece primary ensuite. The finished basement includes a home office and large family room with walkout to rear concrete patio. Other features include; hardwood stairs, upgraded flooring, garage door opener, 200 AMP electrical service, convenient main floor laundry, Tarion New Home Warranty plus many more upgraded features. (id:58576)
Elgin Realty Limited
3 Dunning Way
St. Thomas, Ontario
Move-in Ready - Built by Hayhoe Homes this 2 storey home includes 4 bedrooms (3+1), 3.5 bathrooms with approx. 2,323 sq. ft of finished living space including a Family Suite in the basement with separate entrance. The open concept main floor features an 'open to above' foyer, powder room, convenient main floor laundry room, designer kitchen with quartz countertops, tile backsplash, island and pantry opening onto the eating area with patio door to rear deck and large great room with cathedral ceiling. The second level features 3 spacious bedrooms and 4pc main bathroom. The primary bedroom has a 5pc ensuite bathroom and walk-in closet. The basement includes a finished family suite with 4th bedroom, bathroom, family room, laundry closet and kitchenette with second separate entrance from the garage. Other features include, 9' main floor ceilings, two car garage with inside entry, upgraded flooring (as per plan), Tarion New Home Warranty, central air conditioning & HRV, plus many more upgraded features. Taxes to be assessed. (id:58576)
Elgin Realty Limited
1400 Harold Road
Stirling-Rawdon, Ontario
Craving privacy and rural bliss? Turn the key to your next custom built dream home. Newly constructed and built with pride by Voskamp Contracting Ltd. Quick closing easily accommodated. Offering approx 1794 sq ft on main level situated on 1.36 acres. Covered front porch leads to spacious foyer. Mindfully designed to entertain and for family function with open concept living. Great room showcases stunning feature wall complete with fireplace surrounded by floating shelves, enhanced with vaulted ceiling with potlights. Dining area with access to elevated 16' x 12' covered deck with pastoral views. Show-stopping kitchen with oversized island, finished pantry, abundance of cabinets all with quartz counters. Primary bedroom in its own wing with walk-in closet, 3pc ensuite. 2 additional bedrooms, one with walk-in closet, 4-pc bath, main floor laundry. Lower level with interior additional entry from oversized 28' x 23' double car garage is waiting for your finishes. Potential for in-law suite is an easy consideration. Efficient and economical heating with upgraded insulation. Tarion warranty. Superior quality. Centrally located between Campbellford (14 min) & Stirling (16 min). (id:58576)
RE/MAX Quinte Ltd.
331 St. Paul Street
St. Catharines, Ontario
Excellent retail opportunity in the heart of downtown St. Catharines. Surrounded by shops, restaurants, and lots of foot traffic from the downtown life. Offering over 2000 square feet of open space, hardwood flooring throughout the main area, laminate flooring in the back with 2 smaller rooms and a washroom. Access to backdoor for deliveries. (id:58576)
RE/MAX Garden City Uphouse Realty
391 Josephine
Windsor, Ontario
Welcome to this recently updated 2 storey home with 3+2 beds and 2 full baths. Modern kitchen and bathrooms with plenty of living space located in the prime Bridgeview near to UoW and all amenities. Walk distance to Riverside parks and multiple groceries including Multifood. The house is available immediately. Credit check and income proof plus 2 references from previous landlords are must. Contact L/S for more info. (id:58576)
RE/MAX Capital Diamond Realty - 821
1 - 119 Cedar Street S
Kitchener, Ontario
One of lowest price condo apartment in KWC region. Welcome to this centrally located 2-bedroom condo in downtown Kitchener!Perfect for first-time buyers and investors. . Postive cash flow, Was rented for $2100+ Utillities. Open Concept Design W/ Updated Kitchen Overlooking The Dining/Living Rm Area. Ceramic Tile In Kitchen & Halfway. this affordable gem offers unbeatable access to top schools, shopping, Victoria Park, and downtown amenities. Don't miss out on rock-bottom prices! Owned water heater. Motivated Seller.. (id:58576)
King Realty Inc.
712 Wesley Boulevard
Cambridge, Ontario
Welcome to modern living in the charming West Galt neighborhood of Cambridge. This beautiful Brand new detached home never lived in, located in the sought after South Point area boasts of 1900 Sqft living space with$100K worth of upgrades (Engineered Hardwood on the main floor and 2nd floor family / flex room, Separate side entrance to the basement and 2 Car garage, concrete sidewalk, extra large windows in basement for complying legal suite, Rough-in for basement Kitchen & Bathroom drainage, Gas line for Stove & BBQ, Quartz countertops in all Bathrooms etc). This home includes 3 spacious bedrooms plus an additional flex room with two full washrooms on the upper floor. The home is equipped with 5 Whirlpool builder standard appliances, fridge, electric range, dishwasher, washing machine, dryer and air conditioner. With easy access to highways, schools, parks, and shopping, this home offers both comfort and connectivity at an unbeatable location. (id:58576)
Royal LePage Signature Realty
14 Aiken Crescent
Orangeville, Ontario
This beautiful home offers 2500 Sqft of living space and a one of a kind layout! the grand two storey Foyer leads to an open-concept kitchen, dining, and living room. The kitchen boasts extensive countertop and cabinet space, a peninsula countertop, and a must-see walk in pantry. There is a spacious, loft-style family room on the mid-level, featuring a walk-in laundry room with built-in cabinetry. The private basement is accessible from the garage, and has been recently renovated to a complete in law suite, with a bedroom + ensuite 3pcs bathroom, full kitchen, and even hook ups for a washer & dryer. Perfect for guests, multiple families, or Rental potential! (id:58576)
Royal LePage Signature Realty
12 Jarvis Street
Fort Erie, Ontario
Attention developers! Here's an incredible investment opportunity you won't want to miss. The owner is offering all four properties as a single package, making it a fantastic deal. In this package, there are 12 Jarvis St., 14 Jarvis St., 7 Dufferin St., and 5 Dufferin St., (vac Lot). What sets these properties apart is their exceptional zoning. With a desirable C2A-420 zoning, that allows for the construction of a 10-storey mixed-use building. When combined, these four properties offer a total of 26,813 sq. ft. Located in the Bridgeburg Historic District, this area has recently experienced a renaissance. The ""Old Coal Docks"" have been beautifully renovated, and the district now features designated open spaces with breathtaking views of the Niagara River and the historic International Railway Bridge and only minutes away is the Peace Bridge leading to Buffalo NY and approximately 20 minutes to the Buffalo International Airport. Imagine the stunning vistas that would be visible from the condos in this development, including views of Bridgeburg and the charming tree-lined streets of The North End. These commercial properties are strategically situated on three streets, maximizing their visibility and accessibility. Don't miss out on this incredible opportunity to tap into the potential of Fort Erie's booming real estate market. Act now and seize this chance to create a landmark development that combines modern living with the charm of the historic district. (id:58576)
Century 21 Heritage House Ltd
0-12047 Garrison Road
Fort Erie, Ontario
BUILD YOUR DREAM HOME ON 25 ACRES OF LAND IN PRIME LOCATION OF FORT ERIE RIGHT ON GARRISON RD! MINUTES TO CRYSTAL BEACH / DOWNTOWN RIDGEWAY AND ALL AMMENITIES. SHORT DRIVE TO PEACE BRIDGE AND 15 MIN TO NIAGARA FALLS.\r\n BUYERS ARE RESPONSIBLE FOR VERIFYING ALL THEIR OWN DUE DILIGENCE FOR LAND INCLUDING BUT NOT LIMITED TO, PERMITTED USES, BUILDING PERMITS, PROPERTY TAXES, ZONING, LEGAL DECRIPTION, PROPERTY USES, CONSERVATION, SERVICES, ECT. & ALL APPROVALS BY THE TOWN OF FORT ERIE, NIAGARA REGION AND THE NPCA. HST IS ""IN ADDITION TO"" AND MUST BE INSERTED AS SUCH IN ANY OFFER. PLEASE SEE ATTACHED SUPPLIMENT DOCUMENTS FOR PERMITTED USES. (id:58576)
Royal LePage NRC Realty
342 Richmond Street
London, Ontario
Prime investment opportunity in the heart of Downtown London! Welcome to 342 Richmond Street, a fully tenanted mixed-use commercial building that perfectly blends income-generating potential with modern upgrades. Featuring an established ground-level storefront and five beautifully renovated residential units, three spacious 2-bedroom, 1-bathroom apartments and two cozy 1-bedroom, 1-bathroom units, this property is designed to attract quality tenants. Each residential unit showcases updated finishes, ensuring long-term tenant satisfaction, while the convenience of on-site laundry adds extra appeal. Recent improvements include a brand-new roof, offering peace of mind for years to come. With a stellar net operating income of $111,000 annually and a high-demand location amidst Londons bustling core, this property is a rare find. Just steps from trendy shops, dining, and cultural landmarks, this property offers an exceptional opportunity to own a turnkey asset in a thriving urban center. Don't miss your chance to capitalize on this premium downtown cash cow! (id:58576)
Team Glasser Real Estate Brokerage Inc.
45 Ontario Ave
Sault Ste. Marie, Ontario
New Year, New Home! Don’t miss this charming 1.75-storey, offering three bedrooms, one bathroom, and plenty of living space. Over the years, this home has been thoughtfully updated while preserving its original character. The main level features hardwood floors throughout, including a kitchen with granite countertops, built-in appliances (included), a bright living room, formal dining area, and patio doors leading to the back deck. Upstairs, you'll find all three bedrooms and a 4pc bathroom, with hardwood flooring continuing. The basement offers potential for development, including a spacious laundry area and room for a 20x10ft rec room. Though centrally located, this home provides a peaceful, private setting having no neighbours across the street, and a newly installed patio in the backyard. Recent upgrades include partial new fencing (2023), gas heat (2022), and air conditioning (2022). This well-maintained home is ready for you to move in and enjoy. Call or text for your private viewing! (id:58576)
Exit Realty True North
346 Emerald Street N
Hamilton, Ontario
Enjoy easy, condo fee free year-round living in Barton Village! Absolutely nothing left to do but move in and enjoy! This all brick semi-detached home was just completely updated and features luxury vinyl flooring throughout. Potlighting throughout the main level. Stunning new kitchen with stainless steel appliances, quartz countertops, and ceramic tile backsplash. Garden door off of the dining area to the private outdoor space. The second level features a huge primary bedroom with a walk-in closet, a second bedroom with closet, and a beautiful 3-piece bathroom boasting vanity with quartz countertop and tiled shower with glass enclosure and glass sliding door. Permit-free street parking right outside your front door. The location offers walking distance to cafes, restaurants, bars, the GO Station, city transit, the future LRT line, Hamilton General Hospital, parks, dog parks, and schools. (id:58576)
RE/MAX Escarpment Realty Inc.

