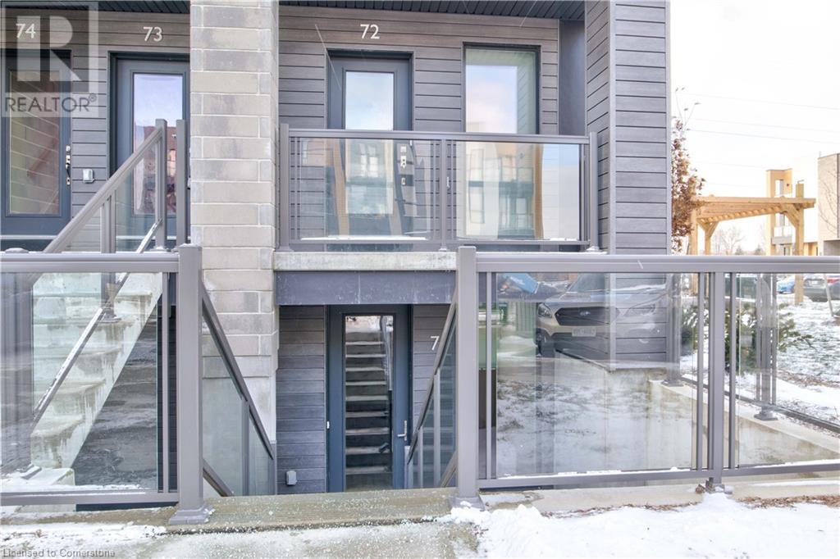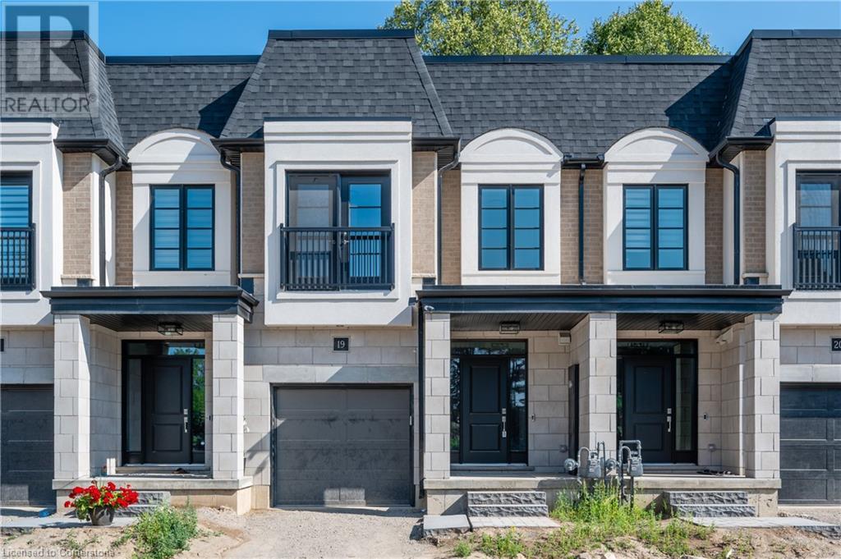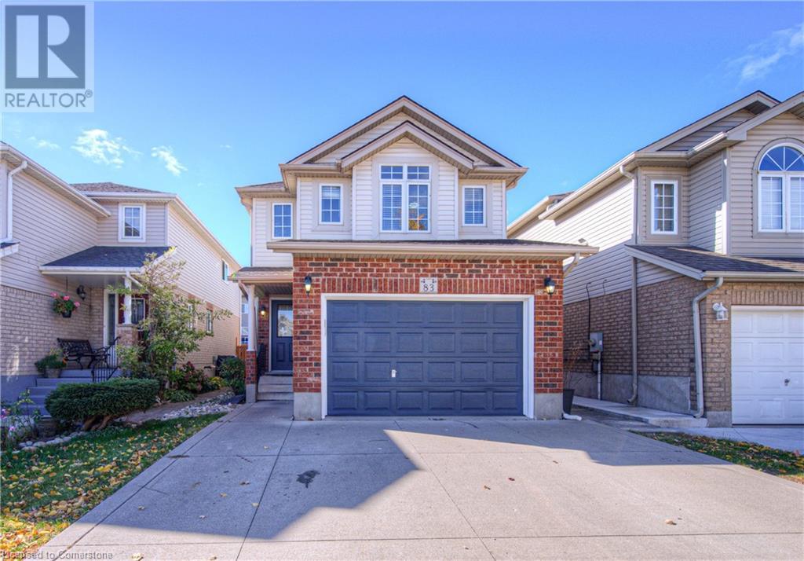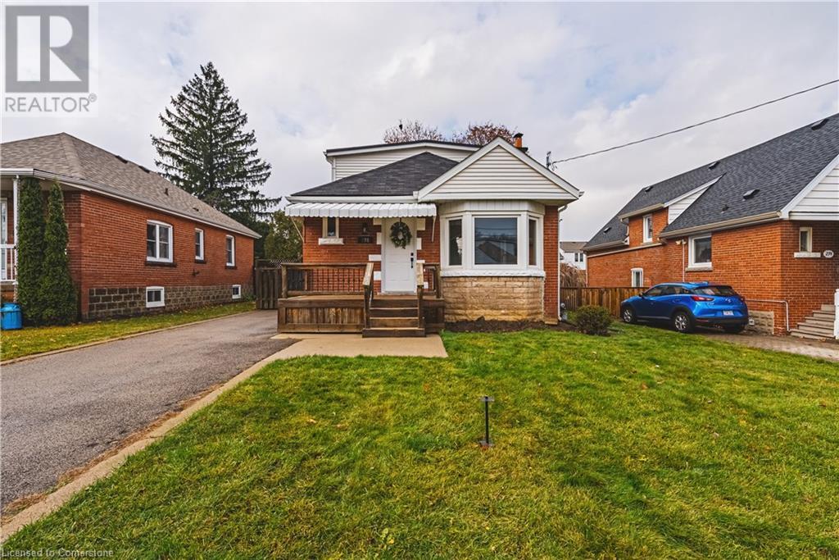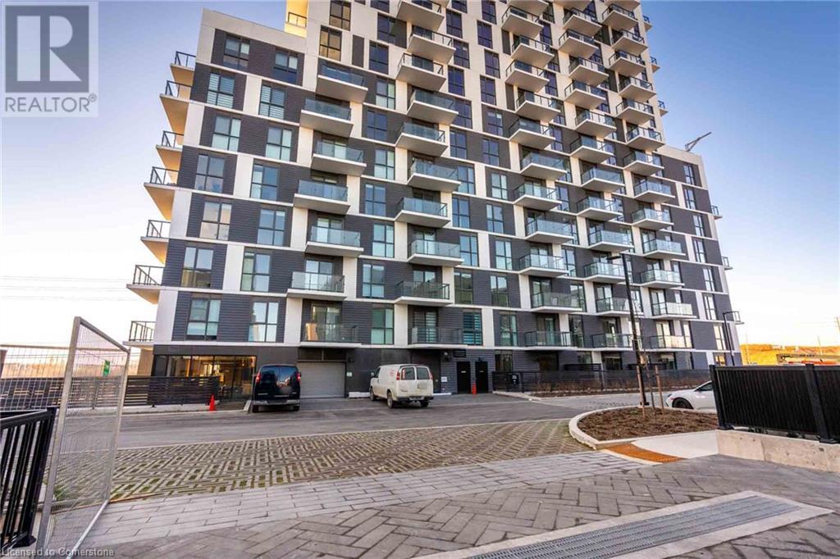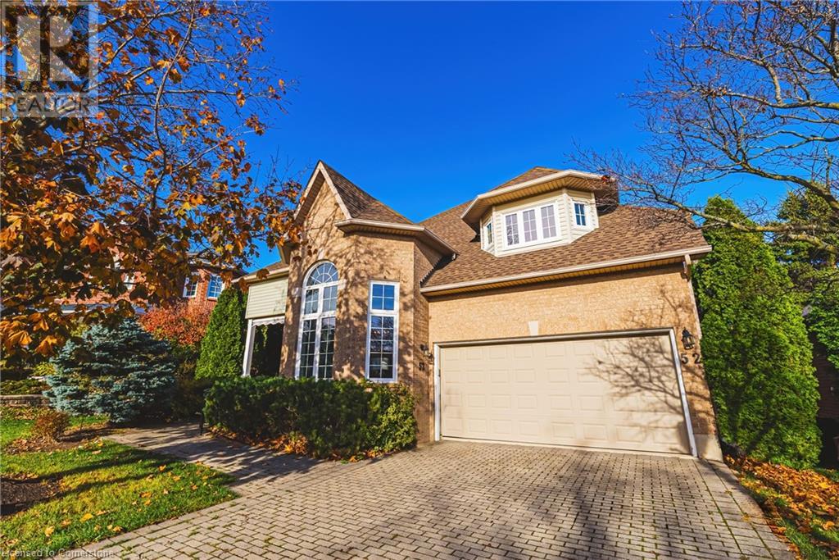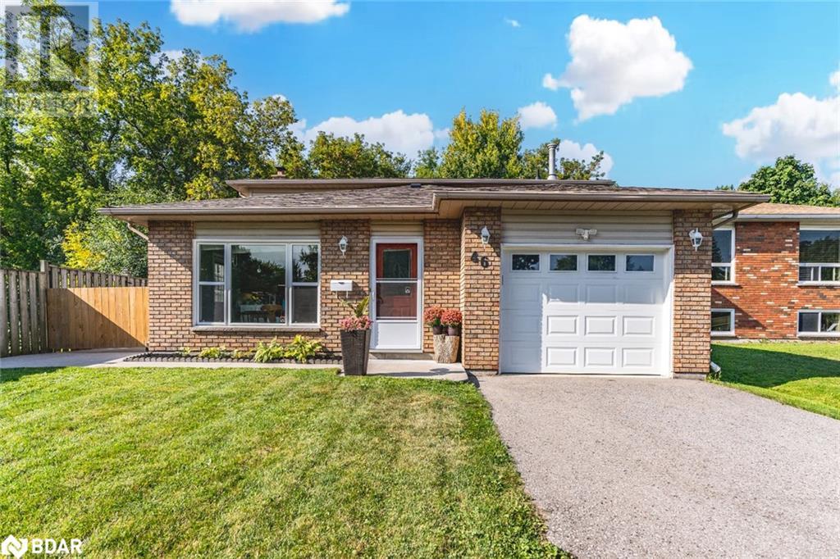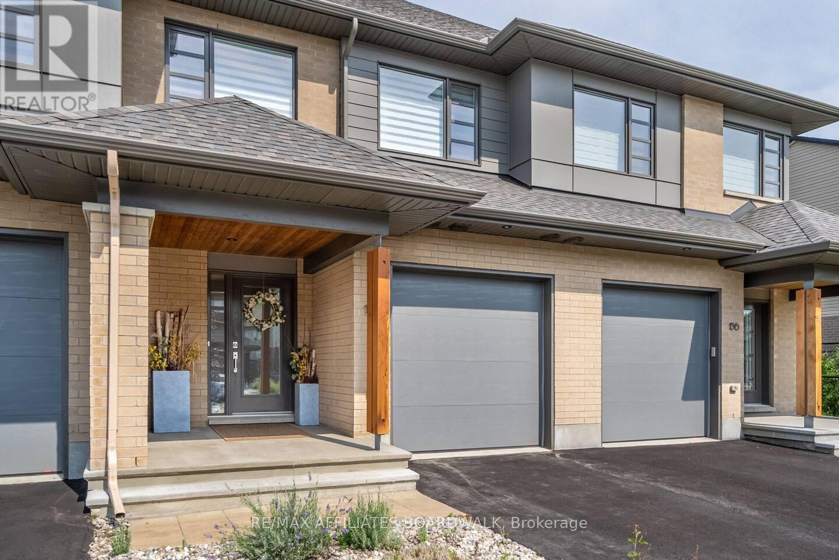261 Woodbine Avenue Unit# 71
Kitchener, Ontario
Welcome to Huron Village where Contemporary meets Country! Unit 71 is vacant & ready for you! Featuring 977 sqft of beautiful upgrades including new flooring, appliances and a well laid out floor plan that you will be thrilled to entertain in and call home. Three bedrooms and 2 full bathrooms. The primary bedroom features an ensuite bath and walk in closet. The combined kitchen and living room ensure you're never missing anything! Five appliances are included. This bright sunny unit awaits your finishing touches to make it your home. Close to shopping, schools, parks, highway access and can be your's today! This is a 5 Star Energy rated home and also includes 1 GB Bell Internet, making working from a home a breeze. Call for your showing today - let's make this your new home! (id:58576)
Condo Culture Inc. - Brokerage 2
143 Elgin Street N Unit# Lot 63
Cambridge, Ontario
Welcome home to the brand new Vineyard Townhomes, a collection of luxury townhomes in a forested setting. Built by Carey Homes, these townhouses are built with quality, integrity and innovation. Located in close proximity to all amenities including schools, hospitals, and grocery stores and just steps from Soper Park. The Preston floorplan is an end unit townhouse with an open concept, modern, flowing design with an optional gas fireplace in the Living Room. Loaded with extras including 9' ceilings, backsplash, carpet-free main floor, soft close cabinetry in the kitchen and bathroom, and valence lighting in the kitchen. Quartz counters in the bathroom and kitchen. Includes 6 appliances and air conditioner. Net zero ready-built specification. No showings as the site is under construction. Closing Early 2025 (id:58576)
RE/MAX Twin City Realty Inc.
83 Bridlewreath Street
Kitchener, Ontario
Welcome to this beautifully maintained 3-bedroom, 2.5-bathroom home located in the desirable Laurentian West neighborhood of Kitchener. This home offers a bright move in ready, open-concept layout on the main floor, perfect for family living and entertaining. The kitchen is equipped with modern appliances and a walkout to the backyard, providing ample space for outdoor activities. A stunning skylight dome above the staircase fills the home with natural light, creating a warm and inviting atmosphere. Upstairs, you’ll find 3 spacious bedrooms, including a larger-than-average primary bedroom with generous closet space. The garage offers ample room for parking and storage. The finished basement adds versatile living space, ideal for use as a bedroom, rec room and features a separate entrance from the garage for added convenience. This home also includes a newly installed full-home humidifier for enhanced comfort. Tagged to top-rated school Williamsburg Public School and located walking distance to John Sweeney Catholic Elementary School, as well as parks, shopping, and public transit, this home perfectly balances comfort and convenience. Don’t miss the opportunity to make this wonderful property yours! (id:58576)
Homelife Power Realty Inc.
278 East 12th Street
Hamilton, Ontario
Welcome to 278 East 12th Street, a meticulously maintained 2-storey home nestled in the sought-after Inch Park neighborhood on Hamilton Mountain. The main level features a warm and inviting living room, a thoughtfully designed kitchen, and a dining area perfect for family gatherings and entertaining. Upstairs, the primary bedroom offers a serene retreat with two closets, a makeup desk, and oversized windows that flood the space with natural light. The additional bedrooms are spacious and versatile, ready to meet your needs. The fully finished basement, complete with a separate entrance, expands your living space with a generous rec room, a dedicated laundry area, and a utility room offering ample storage. Step outside to your private backyard oasis, complete with a wooden deck, a garden shed, and plenty of space for play or gardening. Ideally located near schools, parks, shopping, the escarpment, and with easy highway access, this home effortlessly combines style, comfort, and convenience. (id:58576)
RE/MAX Escarpment Realty Inc.
345 Wheat Boom Drive Unit# 513
Oakville, Ontario
Fabulous 1 bed plus den unit in north east Oakville. Den is like a 2nd bedroom and has en-suite bath privileges. Modern kitchen featuring stainless appliances and laminate flooring throughout. Primary bedroom has a walk in closet and en-suite privilege. 9 foot ceilings and open concept make this unit feel open and spacious. Close to everything, shops, restaurants, highways, Go station, Sheridan College. Building has a party room and gym. Available Feb 1/25. 1 underground parking and heat included! High Speed Internet included. (id:58576)
RE/MAX Escarpment Realty Inc.
1150 Skyview Drive Unit# 52
Burlington, Ontario
Welcome to Tyandaga Oaks! This detached home has been meticulously maintained with many updates throughout. Boasting 3600+ square feet of finished living space, you will not be disappointed. From the most dreamy living room, to a ginormous basement - this is the home for you! The open concept main floor includes separate living and dining rooms, half bath for your guests, main floor laundry and a family room that opens to a nicely updated kitchen. The kitchen features stainless steel appliances, quartz countertops and tons of cabinetry. The sliding door leads from the eat-in area to a lovely green yard, and raised deck. The second floor is presented by a gorgeous wood staircase, and includes 3 spacious bedrooms and 4-piece main bathroom. The generously sized primary suite has enough space for a king bed, walk-in closet and can even fit a seating area if you wish. The giant soaker tub is perfectly placed in the ensuite bath with new tile and vanity. The finished basement has a ton of storage, an extra 3-piece bath and so much space for a rec room, games room, office, etc. Many updates have been made throughout the home including new hardwood flooring, stainless steel appliances, bathroom vanities and tile, garage door, and back deck. There is ample parking - enough to fit 6 cars total, with easy access to all amenities and the QEW/403. This is one you do not want to miss - LETS GET MOVING! (id:58576)
RE/MAX Escarpment Realty Inc.
2 Mountain Brow Boulevard
Hamilton, Ontario
Location, location, location! Property along prestigious Mountain Brow Blvd. Welcome home to this beautiful bungalow offering 3+2 bedrooms and 3 bathrooms. Huge windows throughout the house offer tons of natural light. Wood burning fireplace is perfect for evening fires. Plenty of original character and charm. Large lot offers potential for expansion or demo and building your dream home. House also comes with engineered, permit drawings for approx. 600 sqft addition - ready to start building. Step outside into your backyard oasis that boasts room for a pool, play structure, customized patio, or design your heart desires. Fully finished, spacious, single car garage/workshop with a loft on 2nd floor provides the perfect space for a working individual or luxury man cave. Pot lights throughout, water and sewer hooked up, hydro, brand new furnace and gas connection all ready to go! Gorgeous views of the city right from your front porch with plenty of frontage to create the perfect seating area for morning sunrises or evening sunsets. Large driveway provides parking for approx. 12 or more vehicles. Steps to public transit, grocery stores, malls, Juravinski hospital and all of the convenience that Concession Street has to offer. An oversized lot at this location doesn't come along often. (id:58576)
Royal LePage State Realty
RE/MAX Escarpment Realty Inc.
1572 Carronbridge Circle
Ottawa, Ontario
A semi-detached home with 3 bedrooms, 3.5 bathrooms, and a garage, built by Tartan and lovingly maintained by its original owner. The front yards southwest exposure is perfect for gardening enthusiasts, while the storm door enhances insulation. Inside, a bright and open-concept layout greets you, featuring updated lighting, oak floors, and stylish ceramic tiles. The spacious kitchen boasts a large island, breakfast bar, upgraded stainless steel appliances, and ample cabinet space, overlooking the sun-filled living and dining rooms. Upstairs, the primary bedroom offers a southwest-facing window, a walk-in closet, and a luxurious five-piece ensuite bathroom, while two other bedrooms share a three-piece bathroom. The finished basement, bathed in natural light from large windows, features Berber carpets, an additional three-piece bathroom, and plenty of storage. Enjoy the convenience of a new washer and dryer in the laundry room. Outdoors, the cedar deck and fully fenced backyard create the perfect space for relaxation, complete with a 7x7 shed. Located on a quiet circle with no through traffic, this home is steps away from parks, schools, splash pads, and more, with grocery stores and amenities just minutes away. Additionally, it is only a 10-minute drive to the new Department of National Defence headquarters. Flooring includes hardwood, wall-to-wall carpet and mixed materials, as well as ceramic tiles. (id:58576)
Royal LePage Team Realty
46 Patricia Avenue
Barrie, Ontario
CHARMING BACKSPLIT ON A PEACEFUL CUL-DE-SAC IN BARRIE’S NORTH END! Nestled on a mature, tree-lined cul-de-sac in Barrie's sought-after north end, this charming back split is in a family-friendly neighbourhood with a playground just down the street! This prime location is within walking distance of Bayfield Mall, with various dining options, shopping, grocery stores, transit, and endless amenities, making daily life a breeze. Step inside to discover a welcoming main level with a bright, open-concept layout. Sunlight pours through large windows, highlighting the seamless flow from room to room. The kitchen offers generous cabinet space, tile flooring, and a dining area with a front yard view. Just a few steps down, the cozy living room beckons with a gas fireplace surrounded by classic brickwork, creating the perfect atmosphere for unwinding after a long day. A spacious laundry room provides convenience and extra workspace for busy households. The spacious backyard is your private oasis, featuring a raised deck, a stylish pergola with a shade sail, garden beds, and a handy shed. This outdoor space is ready for entertaining, gardening, or simply relaxing. Practicality meets comfort with an attached garage offering inside entry, a garage door opener, and room for three more vehicles in the driveway. This well-maintained home has seen a range of valuable updates, including renovated bathrooms, newer windows, added insulation, recently replaced shingles and an upgraded fireplace. This property offers the lifestyle you've been looking for in a location with everything nearby! Take advantage of this opportunity to make this beautiful house your #HomeToStay! (id:58576)
RE/MAX Hallmark Peggy Hill Group Realty Brokerage
138 Larimar Circle
Ottawa, Ontario
Located in a quiet neighbourhood in Riverside South, this executive townhome offers both peaceful living and easy access to local amenities. Just a short walk to shops, parks, and all that the area has to offer, this home is perfectly positioned for convenience.This 3-bedroom layout features an open-concept living and kitchen space with modern finishes. The sun-filled family room includes a cozy fireplace, making it a welcoming place to unwind.The primary bedroom includes a walk-in closet with built-in shelving and a well-appointed ensuite. The finished lower level provides extra space, ideal for a rec room, home gym, or additional storage.Outside, the low-maintenance backyard offers a private retreat for outdoor relaxation. Make this townhome in Riverside South your new place to call home. Available February 1st, 2025! (id:58576)
RE/MAX Affiliates Boardwalk
957 Messor Crescent
Ottawa, Ontario
Welcome to this beautiful 3-bedroom townhouse in the serene Fairwinds neighborhood! The open-concept main level features a bright living and dining area with hardwood flooring, and a generous kitchen with a cozy breakfast nook. Upstairs, you'll find two spacious secondary bedrooms, a large full bath, a convenient laundry room, and a master bedroom complete with a walk-in closet and a 3-piece ensuite. The finished basement offers a versatile family room with newer laminate flooring, perfect for additional living space. Hot Water Tank rental is included in the rent. Conveniently located close to Costco, the Canadian Tire Centre, and easy access to the highway, this home offers great value in a fantastic location. Dont miss it! (id:58576)
Royal LePage Team Realty
206 - 1 Meridian Place
Ottawa, Ontario
Welcome to The Meridian, an inviting adult lifestyle community offering comfort & convenience in popular Centrepointe. This renovated 2-bedroom suite offers a spacious & sun filled floor plan w/ high quality easy care flooring throughout. Features include a renovated kitchen w/ modern white cabinetry, quartz countertops, a breakfast bar, & modern appliances. Enjoy a spacious open-concept living & dining area w/ access to the cozy solarium. The spacious primary bedroom features a large walk-in closet & adjacent 4-piece bath. The second bedroom is perfect for guests or use as a den or home office. The building offers excellent amenities, including a party room with gas fireplace, pool table, ping pong & a full kitchen for organized events, exercise room, library, workshop, & patio with lovely gardens & BBQ area - ideal for outdoor family gatherings. Enjoy a lively community of residents & a social committee organizing special events such as free coffee on Wednesdays, special dinners & other activities. A guest suite is available to rent for the comfort and privacy of your overnight visitors. New furnace & water heater, convenient in-suite laundry, garage parking, & storage locker. Residents value the unbeatable location, nestled in the popular west-end community of Centrepointe, surrounded by all needs & wants, including shops, dining, a public library, the Meridian Theatres @ Centrepointe, medical services, City of Ottawa Client Service Centre @ 101 Centrepointe Drive, Centerpointe Park, & efficient access to transit with the completion of LRT @ Baseline Station. Embrace adult lifestyle & community living at it's finest! No pets, no smoking. Why wait? Call to view! (id:58576)
Coldwell Banker Sarazen Realty

