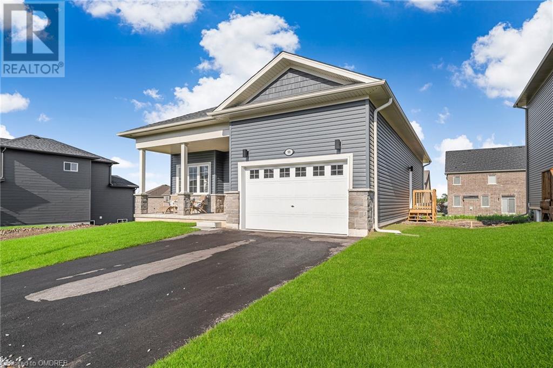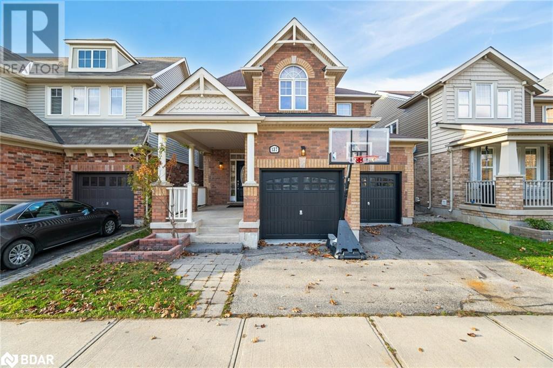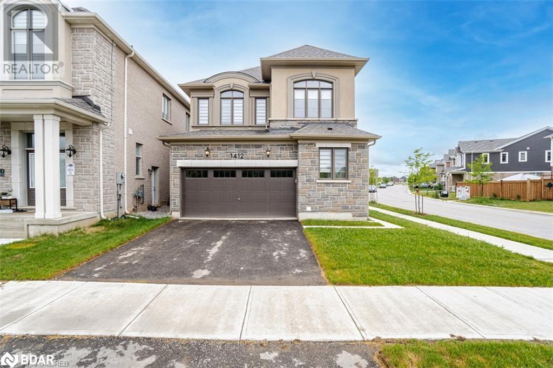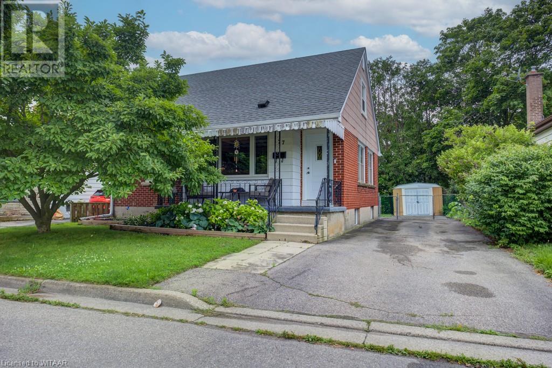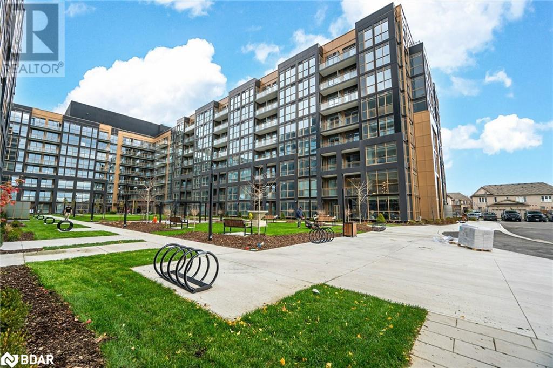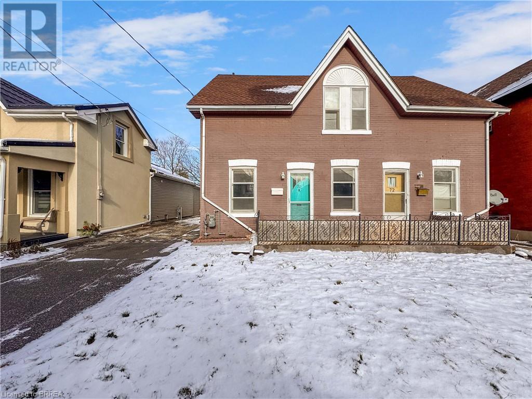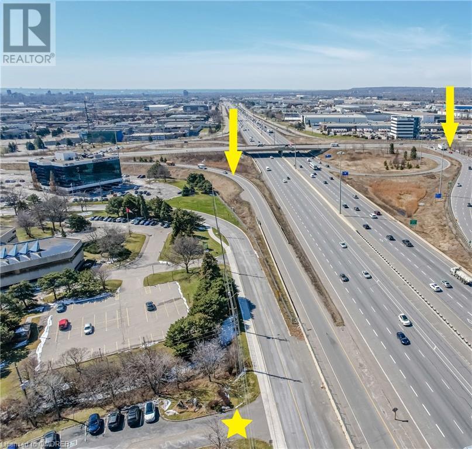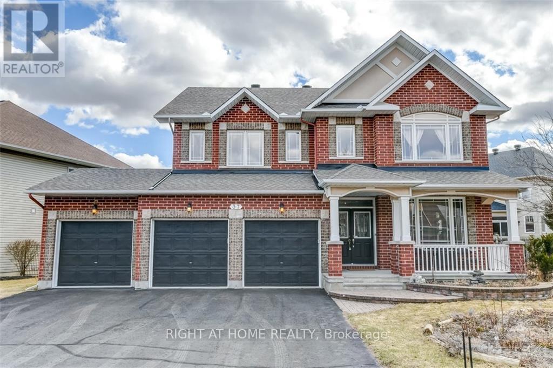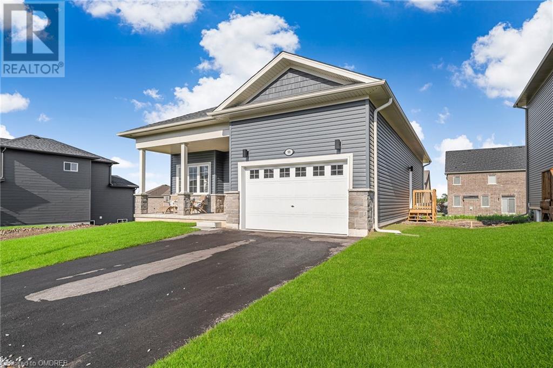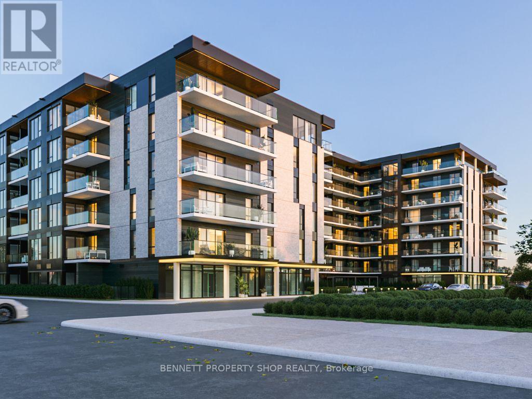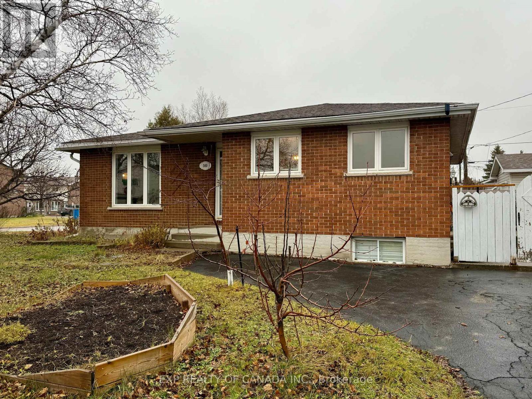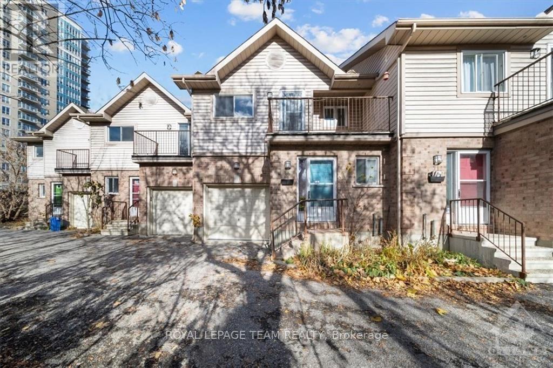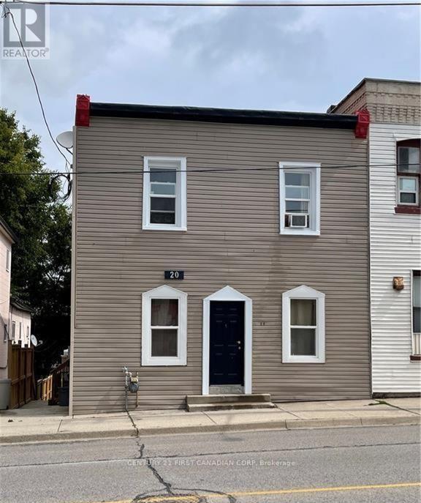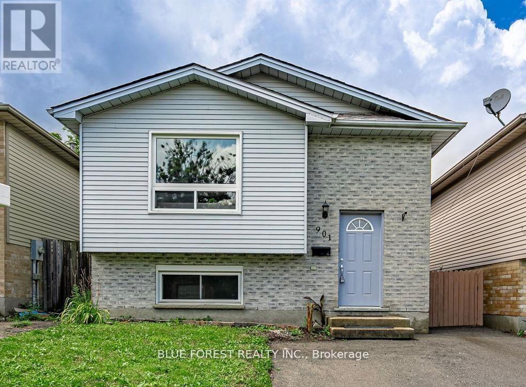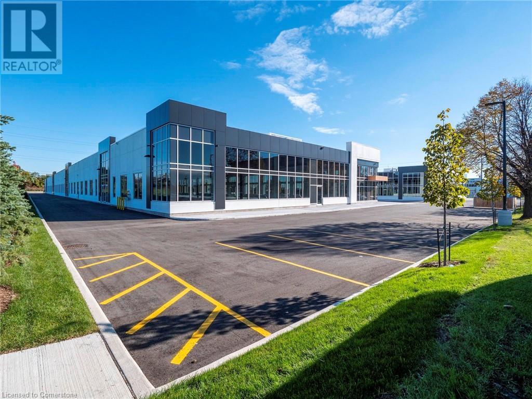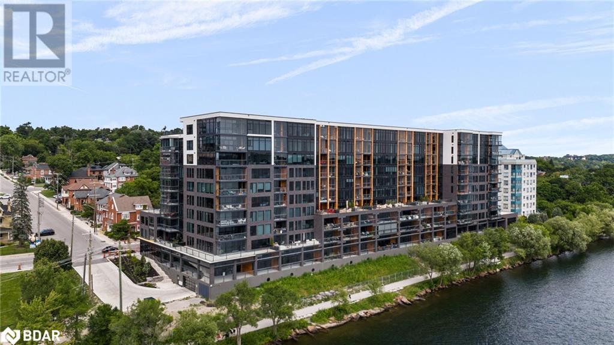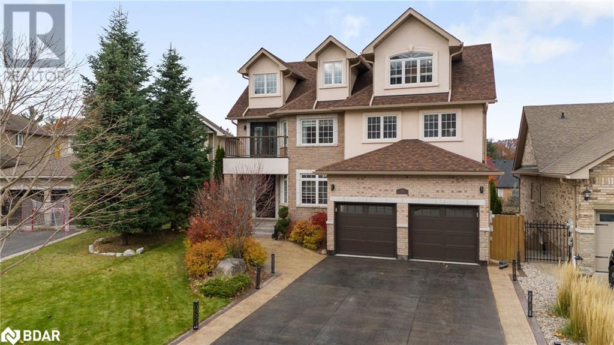3820 Nugent Road
Port Colborne, Ontario
Nestled on 15 acres of beautiful forest, a nature lover's paradise and a bird watcher's dream! This property is perfect for those wishing for a quiet lifestyle. Gather around the fire pit and enjoy all that nature has to offer. This 2588 sqft bungalow offers a four-bedroom, three-bath home with panoramic views of this magnificent property from any of the numerous triple-glazed windows. An open-concept Great Room with a cathedral ceiling and kitchen has plenty of room to entertain family and friends. The primary retreat has two walk-in closets, a massive shower, and a spacious work-from-home office. The fourth bedroom, with its cathedral ceilings, french doors and private primary suite, is currently a living room to accommodate overnight guests or could be used as an in-law suite. The driveway is large enough to accommodate RV & Boat and at least ten cars side by side. Minutes away from all amenities and easy access to the highway, you are just minutes away from Fort Erie, Niagara Falls, U.S. Boarder, Lake Erie, Golf Courses, the Marina, boating, bike trails, schools and Niagara College. BONUS: Are you looking to start your own business? A great Investment opportunity and more. An 880 sqft heated workshop configured with a 200 amp service also includes an outdoor 30 amp connection (RV, welding, etc.) This luxury home includes gas, hydro, a 100ft drilled well, a fantastic whole home reverse osmosis water filtration system, and an 18kw Generac backup Generator. Survey available. This property is a great investment property, a residential home, a farm, or a long or short-term rental opportunity. (id:58576)
RE/MAX Dynamics Realty
14 Meadowbrook Lane
Pelham, Ontario
Meticulously maintained and beautifully updated 4 Bedroom 3 Bath Open Concept Raised Bungalow with finished basement in desirable Fonthill location. Spacious living room open to dining and kitchen with walkout to fully fenced yard with sprinkler system. So many updates done here over the years including a stunning new kitchen with loads of cabinets and waterfall granite countertop on extensive island with tile backsplash, updated appliances and under mount sink. Updated shingles 2018, windows 2016, central air 2019, luxury vinyl plank flooring 2019, bathrooms with new porcelain tiles and vanities including large whirlpool tub in main bath. Primary bedroom with ensuite bath, natural gas fireplace and bar in rec room, central vac, irrigation, double garage, patio off kitchen overlooking fenced rear yard, security cameras and more! (id:58576)
RE/MAX Niagara Realty Ltd
99 Hillcrest Road
Port Colborne, Ontario
Welcome to your dream home in the serene City of Port Colborne known for its historical significance, marinas, beaches and the beautiful Welland Canal. This exquisite detached, Brand New, Never Lived In 2-bedroom, 2 full ,1235 Sq Ft Bungalow on a generous 49ft x 115ft lot with Walk Out Basement combines classic charm with modern conveniences, offering a perfect blend of comfort and style. Step inside and be greeted by the welcoming foyer, natural hardwood floors, airy ambiance of rare 10 ft high ceilings that create a sense of openness and light throughout the home. The well-designed floor plan features a generous living area that seamlessly connects to the dining space, making it ideal for both everyday living and entertaining guests. The heart of this home is its beautifully upgraded kitchen, where contemporary design meets functionality. Equipped with sleek countertops extending to the backsplash, modern cabinetry, and high-end appliances, this kitchen is a chefs delight. Ample storage space and a convenient layout ensure that meal preparation is both enjoyable and efficient. This bungalow boasts two spacious bedrooms, each offering a peaceful retreat with plenty of natural light. These rooms are designed with comfort in mind, providing a cozy atmosphere for relaxation. Principal Room features 2 closets with custom organizers and upgraded ensuite bath. Separate entrance to the home via mud room. Computer nook for work from home, makes the living space complete. One of the standout features of this property is the walkout basement with oversize windows offers potential future additional living space with endless possibilities. Whether you envision an additional living space for yourself, in-law suite, multi generational home or secondary dwelling the basement provides a versatile area that can be tailored to your needs. The direct W/O access to the backyard enhances the flow of natural light and creates a seamless connection between indoor and outdoor living. (id:58576)
RE/MAX Real Estate Centre Inc
137 Willet Terrace
Milton, Ontario
Welcome to 137 Willet Terrace where a blend of elegance, comfort and functionality along with partially finished basement to drywall level (2 bedrooms, Kitchen, 3pc bath, Rec Room) awaits your final touches , to call it HOME! Located in family friendly neighbourhoods of Milton on a quite street and within close proximity to Trails, Parks, Schools , Hospital and Velodrome this place is ideal for any buyer. Spacious, Bright and Full of Natural Light, this home features a functional layout to enjoy with family and friends. Welcoming oversize porch leads you to an elegant main floor with 9 ft ceiling, natural finished vinyl floors, plenty of windows, updated powder room, modern kitchen with quartz counters, tall cabinets& pantry featuring ample counter and storage space& Huge Breakfast area with walk out option backyard with Interlocked patio and ample grass area. Open concept dining area over looks the grand sized family room with big window for light throughout the day.Oak Stairs leads you 2nd Level with 4 generous size bedroom. Principal Room Features updated Spa Inspired 5pc Ensuite Bath, One W/I and a double closet,2nd Bedroom with W/I closet and Semi Ensuite Bath option,Laundry for added. convenience. Access from garage to mudroom and directly to partially finished basement is ideal for growing family , future in-law suite or potential secondary dwelling. (id:58576)
RE/MAX Real Estate Centre Inc
1412 Rose Way Unit# Basement
Milton, Ontario
Welcome to this BRAND NEW , Fully Furnished ( INCLUDES ALL UTILITIES) 2 Bedrooms, 2 Full Bathrooms, Stunning & Graceful Legal Basement apartment with huge windows filled for natural sunlight! This Basement Is the Perfect Mixture of Comfort ,Luxury& is most ideal for young professionals/ Small family. Upon arrival, you'll be greeted by breathtaking views of a pond,greenspace&walking trails in front of the home. Located in one of the newest neighbourhood of Milton, this unit features open concept floor plan with very elegant and contemporary neutral finishes. Spacious kitchen with breakfast bar, pot lights and built-in microwave. Cozy great room with fireplace. 2 decent sized bedrooms with big windows for extra light and air. 2 full washrooms for added convenience. Separate washer and dryer in the unit. Plenty of storage. Includes all utilities and furniture (id:58576)
RE/MAX Real Estate Centre Inc
177 Ontario Street
Brantford, Ontario
This Beautiful 4 Bedroom 1 bathroom home is located just 2 doors down from Princess Elizabeth Elementary School and right across the road from a large park, location doesn't get much better for a family! This home has been meticulously cared for with new luxury vinyl floors installed through out the main level and basement, new front and back door, new windows upstairs and on the main level as well as a new reverse osmosis system installed and water softener system. This home is an amazing size with so many possibilities just waiting for its new family to make it their own. (id:58576)
Gale Group Realty Brokerage Ltd
2343 Khalsa Gate Unit# 342
Oakville, Ontario
Experience the VIP living and be the first to live in these upscale, prestigious and most convinienlty located Nuvo Condos. Located in the Prime North Oakville Area and within close proximity to the QEW, HWY 407, Bronte GO, places of Worship, Oakville Hospital and Public Transit, this place offers convenience, comfort and luxury. With 466 sq. ft of neutrally finished space this unit offers an open concept combined living/dining/kitchen space, floor to ceiling windows, walk-out to balcony and unobstructed garden views. Spacious bedroom, 4pc bathroom and in-suite laundry for that added convenience. The amenities reflect a lifestyle of luxury and convenience including rooftop social lounge with adjacent indoor party facilities and cooking areas, rooftop resistance pool, fitness centre, basketball court, community gardens and more. Rent includes 1 parking and 1 Locker. (id:58576)
RE/MAX Real Estate Centre Inc
70 Victoria Street
Brantford, Ontario
This fantastic rental should be your next home! With 2 spacious bedrooms plus a Den you have room for hobbies and family, the living room is enormous for movie nights and game night! The kitchen has ample cupboards for all the storage you could need plus the grandest lazy-susan you have ever seen; you could store your whole pantry on it. A bathroom on the main floor and on the second means you will never have to go far when nature calls plus the upstairs bathroom has a tub for soaking the stress of life away. Laundry machines are located in the basement which is unfinished but features a large workshop for your more tool intensive hobbies. The backyard is a large fenced in green space for children or pet to play! Contact your REALTOR®? and come see 70 Victoria st! (id:58576)
Real Broker Ontario Ltd.
5100 South Service Road Unit# 50,51
Burlington, Ontario
PRIME LOCATION - Unique 5032 Sq Ft Office Space + 1071 Sq Ft Industrial Space (Total 6103 Sq Ft ) in Burlington’s Twin Towers, with Excellent QEW Exposure and highway access at the Appleby and Walkers Line interchanges. Ideal place for a discreet users ,BC1 Zoning (Office & Industrial) permits various uses. Both the units are combined with a designated access to the 2nd Level. Main Level Features 1886 Sq Ft office space&1071 Sq ft Industrial space with 18 ft clear height on 306 Sq Ft Floor area &14 ft drive in loading door. 2nd Level Features, full of natural light 3146 sq Ft office space. Main Level industrial space can easily be converted to expand office space or vice versa. Both Levels have private offices, meeting rooms, board rooms ,4 washrooms, Kitchenette. 4 designated parking spaces in front of the building & ample visitors parking in the complex. Please view the media tour.Floor plan and complete feature sheet is available.Electrical-Entry Main Service 600v/200Amp, 75Kva Transformer, Secondary Service 120/208v, (id:58576)
RE/MAX Real Estate Centre Inc
615 - 360 Mcleod Street
Ottawa, Ontario
This one bedroom + den condo with great layout is located in one of the most desirable buildings in the City Central II by Urban Capital! Boasting a high grade of finishes, this condo stands above the crowd with stainless steel appliances, engineered hardwood floors, European designed kitchen, floor to ceiling windows letting the sunlight in, industrial-chic exposed concrete, in-suite laundry, & more! The spacious Bedroom is complete with plenty of closet space &the Den can be used as a home-office if desired! The options are endless. Storage locker & underground parking included + enjoy the outdoors on your own private balcony with City views. Modern building offers a gym, outdoor pool with private cabanas, terrace, party room & theatre room! Its like a retreat right outside your door! This is downtown living done right. Steps away from everything on Bank & Elgin including delicious restaurants, popular shops & trendy entertainment. Ultra convenient! (id:58576)
RE/MAX Hallmark Realty Group
37 Quarry Ridge Drive
Ottawa, Ontario
Flooring: Tile, One of a kind Minto Naismith model boasting 3-car garage, nestled in a gorgeous family oriented neighborhood. This carpet free home will welcome you with a large foyer, beautiful hardwood floors up and down, impressive 9-foot ceilings on the main, upgraded kitchen with quartz counter tops, spacious breakfast area overlooking a generously sized family room featuring a cozy gas fireplace. 4 generous size bedrooms on the 2nd level with 2 ensuite + a full bath. A notable spacious primary bed with walk-in closet and sitting area. Fully finished lower level adds to the allure of this property, 5th bed, full bath, open den, and a huge rec room. Recent updates include roof installed in 2018 and 2021, as well as upgrades such as quartz countertops, faucet, and sink in the kitchen in 2022. Within walking distance to excellent schools, shopping facilities, LRT transit, and scenic nature trails along the Ottawa River., Flooring: Hardwood ** This is a linked property.** (id:58576)
Right At Home Realty
2292 Bois Vert Place
Ottawa, Ontario
Flooring: Tile, Flooring: Vinyl, This meticulously maintained 2-Bedroom, sun-drenched, UPPER END UNIT, terrace home is located in the ever popular neighbourhood of Avalon; welcome to 2292 Bois Vert Place. Everything pertaining to this address is enhanced with PREMIUM FEATURES. Your parking space is directly facing the front entrance, finely appreciated during winter when bringing home the groceries. PREMIUM LOCATION, backing onto open green space and not overlooking other neighbour's backyards. Inside the elegant open concept design, a chef inspired kitchen is complete with stainless steel appliances and ample cabinetry. The dining area is bathed in natural light with a large dining room window, EXCLUSIVE to end units. From the master bedroom, you can step out onto a private balcony and be mesmerized by the tranquil open green space. Both bedrooms are generously sized, with ensuite bathrooms and ample closet space. Prospective buyers will have lots to admire when they visit this upper end unit at 2292 Bois Vert Place., Flooring: Carpet Wall To Wall (id:58576)
A.h. Fitzsimmons 1878 Co. Ltd.
346 Sweetfern Crescent
Ottawa, Ontario
Fabulous 3 bed, 2.5 bath townhome in Avalon West, ready for you to enjoy! Convenient mud room located just left of the front entry. Impressive open concept living space with large living/dining/kitchen combination, perfect for entertaining! You'll love the oversized eat-in kitchen with stainless steel appliances, quartz countertops and pantry. There is no shortage of counter or cabinet space! The fully fenced backyard with deck is perfect for summer BBQs with family and friends. Powder bathroom and access to garage on the main. Take the stairs to the second level where you will find 3 bedrooms and bonus loft area! The primary suite includes ensuite with luxurious freestanding tub and separate shower, as well as a good size walk-in closet. A 4-piece family bath and laundry are also located on the second level. The unfinished basement awaits your personal touch. Make this house your home! (id:58576)
RE/MAX Affiliates Realty Ltd.
511 - 560 Rideau Street
Ottawa, Ontario
**Stunning Modern Apartment in the Heart of Ottawa!** Welcome to your dream home! This chic, open-concept apartment boasts top-of-the-line appliances, sleek finishes, and abundant natural light from its floor to ceiling windows! Enjoy cooking in the gourmet kitchen with quartz countertops, luxury cabinetry and a fridge integrated into your cabinets! Step onto your private balcony for morning coffee or evening relaxation with city views. The modern stone bathroom features luxurious finishes for a spa-like experience. As a resident, youll have access to fantastic amenities, including a fully equipped gym, a stylish party room, a games room, a rooftop pool open in the summer with luxury lounge chairs to soak the sun, and a rooftop patio with BBQs ideal for gatherings and enjoying the outdoors. Situated in a newly built building, you'll be steps away from the University of Ottawa, the scenic Rideau River, parks, and vibrant shopping options. This apartment offers the perfect blend of luxury and convenience. Don't miss out schedule your viewing today! CAN BE RENTED FULLY FURNISHED!!! vacant, asap move in (id:58576)
Keller Williams Integrity Realty
99 Hillcrest Road
Port Colborne, Ontario
Welcome to your dream home in the serene City of Port Colborne known for its historical significance, marinas, beaches and the beautiful Welland Canal. This exquisite detached, Brand New, Never Lived In 2-bedroom, 2 full ,1235 Sq Ft Bungalow on a generous 49ft x 115ft lot with Walk Out Basement combines classic charm with modern conveniences, offering a perfect blend of comfort and style. Step inside and be greeted by the welcoming foyer, natural hardwood floors, airy ambiance of rare 10 ft high ceilings that create a sense of openness and light throughout the home. The well-designed floor plan features a generous living area that seamlessly connects to the dining space, making it ideal for both everyday living and entertaining guests. The heart of this home is its beautifully upgraded kitchen, where contemporary design meets functionality. Equipped with sleek countertops extending to the backsplash, modern cabinetry, and high-end appliances, this kitchen is a chefs delight. Ample storage space and a convenient layout ensure that meal preparation is both enjoyable and efficient. This bungalow boasts two spacious bedrooms, each offering a peaceful retreat with plenty of natural light. These rooms are designed with comfort in mind, providing a cozy atmosphere for relaxation. Principal Room features 2 closets with custom organizers and upgraded ensuite bath. Separate entrance to the home via mud room. Computer nook for work from home, makes the living space complete. The direct W/O access to the backyard enhances the flow of natural light and creates a seamless connection between indoor and outdoor living. (id:58576)
RE/MAX Real Estate Centre Inc
14 Clarence Street
Ottawa, Ontario
Take advantage of a rare opportunity to own a thriving nail salon in the heart of Ottawa's bustling ByWard Market. This well-established business enjoys a prime location, attracting both locals and tourists alike. With a solid client base, excellent reputation, and consistent profitability, this salon offers a turnkey investment for those looking to enter or expand in the beauty industry. (id:58576)
Keller Williams Integrity Realty
218-220 Woodland Avenue
Ottawa, Ontario
PERMIT READY - LUXURY SEMI-DETACHED PROJECT NEAR WESTBORO! Welcome to an extraordinary opportunity. This project is tailor made for visionaries, investors, builders & developers seeking to craft a remarkable multi-unit masterpiece. With meticulous planning & attention to detail, this project promises to redefine contemporary living in this sought-after community. PERMITTED North Upper Unit: 4 Beds, 5 Baths (2 Ensuites), Double Garage, 2 Balconies, Vaulted Ceilings, ROOFTOP TERRACE permitted!!! + lower level Family Room. North Lower Unit: Self contained 2 Bed, 2 Bath SDU. South Upper Unit: 4 Beds, 4 Bath (2 Ensuite) w/ balconies + Single Car Garage. South Lower Unit: Private Entry 2 Beds, 1 Bath SDU. Architectural plans and designs available. Steps from the LRT, Ottawa River, parks, restaurants, shopping and future developments. Start your dream project today! *The first few photos are to-scale architectural renderings* (id:58576)
Keller Williams Integrity Realty
36 Greenboro Crescent
Ottawa, Ontario
Welcome to this spacious 3-bedroom, 1.5-bathroom home offers 2,000 sqft of living space. It features two separate living rooms, one with a cozy wood-burning fireplace. The finished basement provides additional space for a flex room or office with a laundry room and tons of storage space as well. Outside, enjoy a private fenced yard with a large deck, perfect for relaxing or entertaining. Upstairs has three generously-sized bedrooms, with ample closet space, and a convenient 3 piece bath. This home offers comfort and flexibility in a peaceful, family friendly neighbourhood. Don't miss out on this fantastic rental opportunity, schedule a tour today! **** EXTRAS **** Utilities not included (id:58576)
Exp Realty
277 Belvedere Road
Clarence-Rockland, Ontario
This spacious single-family bungalow is ideal for families who want one-level living with the bonus of a fully finished basement for extra space. BONUS: The basement has its own entrance, full kitchen, bathroom ready to go and large living space + 2 additional bedrooms making it perfect for an SDU or In-Law! Recently renovated with modern finishes throughout, new appliances on both levels. Private oasis as this home sits on nearly 3 acres with a large, treed backyard. It's great for earning extra income or creating an in-law suite, or large family looking for a move in ready space. The main level can have three bedrooms if the office is converted back to a bedroom. Just a few finishing touches are needed in the basement bathroom the tiling and plumbing are done; it just needs a toilet and shower and the cedar sauna is nearly complete, with insulation done and cedar on-site. This is a fantastic chance for comfortable living with rental income potential! Priced to MOVE! (id:58576)
Exp Realty
92 Barrow Crescent
Ottawa, Ontario
Welcome to 92 Barrow, a great townhome condo located in the sought-after neighborhood of Katimavik! The main level features a powder room (2020), hardwood flooring in the living and dining areas, and new laminate flooring (2024) in the kitchen and front foyer. Upstairs, there is hardwood flooring (2017) with 3 bedrooms, a spacious primary bedroom with a 2pc ensuite and a full bathroom. Both upstairs bathrooms were updated in 2020. The finished basement provides added living space, storage space/utility room with a new furnace (2024) and the washer & dryer (2019). Enjoy the private, hedged yard with a deck (2019) with direct access onto parkland, with parks, shopping, and recreational facilities nearby! Full list of recent updates: Floors in the kitchen & foyer, furnace, paint, duct cleaning, LED lighting, basement ceiling. $7,400 in total! (id:58576)
Engel & Volkers Ottawa
3235 Blanchfield Road
Ottawa, Ontario
Welcome to your private oasis at 3235 Blanchfield Rd. This luxurious, open-concept bungalow sits on a huge 2.05-acre corner lot. The expansive living space includes a gourmet kitchen with quartz counters, a massive island, stainless steel appliances, & a walk-in pantry. Enjoy main floor convenience with a spacious mudroom with laundry & providing access to an insulated oversized 3-car garage with custom ceiling storage. The primary suite features a walk-in closet & an ensuite with a soaker tub & glass shower. The dream basement is perfect for entertaining with a movie theater setup, custom oak bar, & pool table. Step into the sunroom oasis with skylights & hot tub, leading to a large deck & above-ground pool. This home boasts geothermal heating/cooling, an upgraded water system, a 14-zone irrigation system & a generator pony panel. With stunning landscaping, including mature cherry trees, this property is a true gem. Experience unparalleled comfort & elegance in Osgoode. (id:58576)
Exit Excel Realty
106 - 600 Mountaineer
Ottawa, Ontario
This modern 1-bedroom rental apartment offers stylish finishes and luxurious amenities, perfect for comfortable and convenient living. Immediate occupancy is available. The unit features stainless steel appliances, granite countertops, a glass shower, in-suite laundry, and central air conditioning. Enjoy the practicality of a north-facing balcony and a cheater bathroom. Included in the rent are BELL Fibe Internet, hot water, window coverings, and an underground storage locker. Residents enjoy access to an impressive range of on-site amenities, including a fitness and yoga room, a rooftop terrace with a BBQ grill, co-working and lounge spaces, a pet grooming area, bike storage, and an electric vehicle charging station. This location is walking distance to all essential amenities such as groceries, shopping, scenic walking paths, and public transit, making it an ideal choice for modern, connected living. Underground parking is available for $170/month. Some photos are for illustration purposes only and floorplan may vary slightly. Showings are booked MON-THU 1-7PM or SAT-SUN 10-4pm. PROMO: ONE MONTHS RENT FREE FOR A LIMITED TIME. Some units are available for immediate occupancy. (id:58576)
Bennett Property Shop Realty
130 - 600 Mountaineer
Ottawa, Ontario
This modern 1-bedroom plus den rental apartment combines style, functionality, and luxurious amenities, making it perfect for comfortable living. Immediate occupancy is available. The spacious den is a standout feature, offering the flexibility to create a home office, cozy reading nook, or guest area tailored to your needs. The unit also includes stainless steel appliances, granite countertops, a glass shower, in-suite laundry, and central air conditioning. An east-facing balcony provides beautiful morning light, enhancing the bright and airy feel of the apartment. Included in the rent are BELL Fibe Internet, hot water, window coverings, and an underground storage locker. Residents have access to an array of premium on-site amenities, including a fitness and yoga room, a rooftop terrace with a BBQ grill, coworking and lounge spaces, a pet grooming area, bike storage, and an electric vehicle charging station. Located within walking distance to groceries, shopping, scenic walking paths, and public transit, this apartment offers the ultimate in convenience and modern living. Underground parking is available for $170/month. Some photos are for illustration purposes only and floorplan may vary slightly. Showings are booked MON-THU 1-7PM or SAT-SUN 10-4pm. PROMO: ONE MONTHS RENT FREE FOR A LIMITED TIME. (id:58576)
Bennett Property Shop Realty
560 Fay Crescent
Timmins, Ontario
Choose to Fall in Love with this Family Friendly Neighborhood, 5 Bedroom, Brick Bungalow with a single car detached heated garage. The finished basement has a warm fuzzy feeling the minute you enter. Close to schools and amenities. Central air, 2 full bathrooms, convenient parking, shed, fenced in yard, 200 amps (breakers) (id:58576)
Exp Realty Of Canada Inc.
1590 Century Road E
Ottawa, Ontario
**OPEN HOUSE DEC 1ST, 2-4PM** A MASTERPIECE of opulence and comfort just minutes from Manotick! Nestled on 2.28 acres lined with cedars, this exceptional home redefines luxury living while offering the perfect retreat for families. Designed with a seamless blend of sophistication and technology, this property is truly one of a kind. Step into a stunning open-concept layout where natural light floods every corner, showcasing impeccable craftsmanship and modern design. Custom glass doors to the office and a formal dining room with a charming wood-burning fireplace set the stage for memorable gatherings and quiet moments alike. The heart of the home, the gourmet chef's kitchen, boasts a sleek waterfall quartz island, top-of-the-line appliances, an expansive walk-in pantry, and a sunlit living room, perfect for entertaining or unwinding. Upstairs, discover five spacious bedrooms, each with their own walk-in closets, and complemented by spa-like bathrooms with heated floors. The primary suite is a sanctuary of its own, featuring dual walk-in closets and a custom ensuite with a double curbless shower and a luxurious soaker tub. The flexible fifth bedroom, designed as an in-law suite or rec room, includes a private cedar balcony, full ensuite, and walk-in closet, ensuring comfort and privacy for extended family or guests. This home is not just beautiful - it's smart and sustainable. Energy-efficient dual-pane windows and dual HVAC systems ensure eco-friendly living without compromising convenience. The radiant-heated 3-car garage, complete with separate basement access, offers endless possibilities for customization, whether you envision a workshop, gym, wine cellar, or additional living space. Every detail of this property has been thoughtfully curated to create a space that exudes luxury while meeting the demands of modern family life. Don't miss the opportunity to make this unparalleled residence your own! (id:58576)
Keller Williams Integrity Realty
69 Carillon Street
Ottawa, Ontario
Urban living at its finest in this fully renovated 4 bedroom 3 bathroom home nestled in a prime location. Enjoy the convenience of public transit, bike-friendly paths, universities, shopping, quick commute to downtown Ottawa & the Byward Market. Main level has large kitchen, family/dining room, 2 piece bath and garage access. 2nd level has 3 bedrooms with balcony off primary bedroom, 4 piece bath. Basement will be complete with a bedroom and 3 piece bath. (id:58576)
Royal LePage Team Realty
317 Proxima Terrace
Ottawa, Ontario
Stunning Single Detached in Half Moon Bay Barrhaven. Fronting to Park, Extensive upgrades throughout, Features 4 BEDROOMS + OFFICE + 3 BATHS. Main level has a Special office space located at the front of the property which can also be served as a Living Room for gathering. Bright and Spacious Great Room with WALL OF LARGE WINDOWS. Amazing Kitchen offers Upgraded Cabinets, Backsplash, Granite Counters, Large Centre Island and Stainless Steel Appliances. Upper Level has 4 Bedrooms. Primary Bed is completed with Walk-in and a luxury ensuite. full bath & laundry RM to complete the upper level, all baths are equipped with quartz countertops. Basement is perfect for extra storage or other possibilities! Fully Fenced Backyard. Easy access to HWY 416. Close to park, trails, transit & a beautiful pond. Close to Costco, Barrhaven Market Place, Restaurants and amenities. Please include proof of income, credit report & photo ID with rental application. No Pets, No Smokers, No roommates. (id:58576)
Home Run Realty Inc.
548 Wild Shore Crescent
Ottawa, Ontario
Welcome to this charming end-unit townhouse in the sought-after Riverside South neighborhood. This well-maintained, two-story home offers 9-foot ceilings and an inviting layout perfect for modern living. The main floor features high-quality laminate flooring throughout cozy living and dining areas, complemented by a thoughtfully designed kitchen with ample cupboard space and an eat-in area that opens to a two-tiered deck overlooking a large, fully fenced, private yard with no rear neighbors. Upstairs, the spacious primary bedroom boasts a full wall of closets, while two additional bedrooms provide flexibility for family, guests, or a home office. The fully finished lower level includes a family room, laundry, and plenty of storage space. Conveniently located within walking distance of parks, schools, shopping, and public transit, this home is ideal for family-oriented living. Additional highlights include central air conditioning, all appliances, and a garage with inside entry., Flooring: Tile, Flooring: Laminate, Flooring: Carpet Wall To Wall (id:58576)
Century 21 Synergy Realty Inc
85 Simms Court
London, Ontario
SOUTH LONDON BEAUTY!! This meticulously maintained 2 Story on a quiet cul-de-sac has so much to offer you. Features include 3+2 bedrooms separate entrance to a fully finished lower level perfect for a growing family. Bright open concept main level with gleaming hardwood floors, Kitchen w/ upgraded quartz countertops and marble backsplash. Formal dining area opening onto large sundeck and fenced backyard. 2ndlevel spacious master bedroom with ensuite.. Additional features: Updated Windows, Roof (2014 ) New Front Door (2014) Furnace (2016) Close to 401, shopping, and schools. This home offers a perfect blend of comfort and accessibility for families and individuals alike. Don't miss the opportunity to call this beautiful house your own (id:58576)
Streetcity Realty Inc.
20 Adelaide Street S
London, Ontario
Multi-Unit Investment Opportunity in London, Ontario. Discover this prime investment opportunity: a fully tenanted 5-unit building offering consistent rental income with a gross rent of $77,528.64 annually, making it an excellent addition to any investor's portfolio. Five Separate Hydro Meters and plenty of parking for all the tenants. Enjoy immediate cash flow at market rents with reliable, established tenants in place. Situated by Victoria hospital, close to amenities, schools, public transportation, and major thoroughfares. This is an exceptional opportunity for investors seeking stable income and growth potential in one of Ontario's most promising real estate markets. Dont miss out on this turnkey property! (id:58576)
Century 21 First Canadian Corp
904 - 99 Pond Mills Road
London, Ontario
1 year old building overlooking the Thames River. Units include window coverings, stainless steel appliances. One parking spot only per unit at $30/mth Large bright common room with a kitchen, bike room. Secure entrance. On bus route, easy access to 401, hospital & shopping. (id:58576)
Sutton Group - Select Realty
812 Reeves Avenue
London, Ontario
This immaculate family home is nestled on a quiet street in North West London, offering just under 1900 SQF above grade of meticulously maintained living space. The main floor features an open-concept kitchen with ceramic flooring, a raised breakfast bar, stainless steel appliances, and a great room with hardwood floors, Hunter Douglas blinds, pot lights, and a 2-piece bath. Upstairs, the primary retreat includes vaulted ceilings, a walk-in closet, and a 5-piece ensuite with heated floors. Two additional bedrooms with walk-in closets, a 4-piece bath, and a laundry room complete the upper level. The fully finished basement offers a spacious rec room with over sized windows, a built-in sound system, and an upgraded 3-piece bath with heated floors. Outside, enjoy the over sized deck and beautifully landscaped, fully fenced backyard. Conveniently close to schools, shopping, public transit, Western University, and University Hospital, this home truly has it all. (id:58576)
Century 21 First Canadian Corp
Upper - 901 Lawson Road N
London, Ontario
Located in the highly sought-after White Hills area, this beautifully maintained one-floor home offers two spacious bedrooms and one modern bath in a prime location (UPPER UNIT). The open-concept design seamlessly connects the main living areas, offering a perfect blend of modern comfort and easy living. The main level features a spacious front facing living room with large with bay window that allows for plenty natural light throughout. The kitchen is equipped with stainless steel appliances and ample cupboard space contemplated by a large dinette. Both bedrooms are generously sized with plenty of closet space and a modern 4-piece bathroom. Private in-suite laundry with washer and dryer and 1 parking spot. Private fenced backyard for gardening, BBQ and relaxation. This residence is situated in a family-friendly neighbourhood, near public transit, shopping, schools, parks, trails, University of Western Ontario, University Hospital, Hyde Park, and other amenities. Schedule your private showing today. **** EXTRAS **** Rental Application, Lease Agreement, Credit Check and Letter of Employment required. First and last months rent upon signing of lease. (id:58576)
Blue Forest Realty Inc.
Lower - 901 Lawson Road N
London, Ontario
Welcome to 901 Lawson Road in White Hills (LOWER UNIT). This well designed lower unit offers two spacious bedrooms, a modern 3-piece bathroom with glass shower, private side entrance, one parking spot in the driveway and a convenient laundry room with washer and dryer. This property features an open concept living and kitchen/dining area, designed to provide a space that is both comfortable and practical. Private fenced backyard for gardening, BBQ and relaxation. This home is ready to move-in and available immediately. Located in a family-friendly neighbourhood, near public transit, shopping, schools, parks, trails, University of Western Ontario, University Hospital, Hyde Park, and other amenities. **** EXTRAS **** Rental Application, Lease Agreement, Credit Check and Letter of Employment required. First and last months rent upon signing of lease. (id:58576)
Blue Forest Realty Inc.
418 Old Wonderland Road
London, Ontario
IMMEDIATE POSSESSION AVAILABLE! Quality-Built Vacant Land Condo with the finest features & modern luxury living. This meticulously crafted residence is the epitome of comfort, style, & convenience. Nestled in a quiet peaceful cul-de-sac within the highly sought-after Southwest London neighbourhood. Approx. 1622 sqft end unit with 431 sqft finished lower level. You'll immediately notice the exceptional attention to detail, engineered hardwood & 9 ft ceilings throughout main floor. Modern Vintage chef's kitchen with custom-crafted cabinets, quartz counters, tile backsplash & island make a great gathering place. An appliance package is included ensuring that your cooking and laundry needs are met. Dinette area with patio door to back deck. Spacious family room with large windows and an electric fireplace with tile surround. Three generously-sized bedrooms, primary bedroom with large custom walk-in closet & ensuite with porcelain & ceramic tile shower & quartz counters. Convenient 2nd floor laundry room. Gorgeously finished lower level rec room or bedroom with oversized windows and full bath. Step outside onto your wooden 10' x 12' deck, a tranquil retreat with privacy screen ensures your moments of serenity. This exceptional property is more than just a house; it's a lifestyle. With its thoughtful design, this home offers you comfort & elegance. You'll enjoy the tranquility of suburban life with the convenience of city amenities just moments away. Don't miss out on the opportunity to make this dream property your own. (id:58576)
Sutton Group Pawlowski & Company Real Estate Brokerage Inc.
31 - 600 Guiness Way
London, Ontario
Discover your ideal home in North London with this charming end-unit townhouse that offers a perfect mix of style, space, and convenience. Featuring 3 spacious bedrooms and 3 bathrooms, this modern townhouse is designed for comfortable living. The main floor showcases a bright open-concept living area where the kitchen, with its quartz countertops and stainless-steel appliances, flows seamlessly into the eat-in dining room and living area ideal for both daily life and entertaining. California shutters throughout add a touch of elegance and allow you to control natural light and privacy. The primary bedroom is a private retreat with a walk-in closet and a luxurious ensuite. The upper floor includes a versatile space that can be used as an office nook, perfect for those working from home. The home is equipped with Fibre-to-the-Home and Ethernet wiring throughout, ensuring fast and reliable internet connectivity. The back deck is perfect for outdoor gatherings and BBQs, or for simply enjoying a morning coffee. The unfinished basement, with egress windows, offers a blank canvas for customization to suit your needs. Located in the sought-after North London area, this townhouse is just minutes from top-rated schools, the airport, Masonville Mall, and various dining and shopping options. Whether you're a first-time homebuyer, upsizing from a condo, or downsizing from a larger home, this property is an excellent choice. Enjoy the added privacy and natural light of an end-unit, along with the convenience of a garage. Don't miss the chance to make this your new home! (id:58576)
Century 21 First Canadian Corp
422 Old Wonderland Road
London, Ontario
IMMEDIATE POSSESSION AVAILABLE!!! Quality-Built Vacant Land Condo with the finest features & modern luxury living. This meticulously crafted residence is the epitome of comfort, style, & convenience. Nestled in a quiet peaceful cul-de-sac within the highly sought-after Southwest London neighbourhood. Approx. 1585 sqft interior unit. You'll immediately notice the exceptional attention to detail, engineered hardwood & 9 ft ceilings throughout main floor. A modern vintage kitchen with custom-crafted cabinets, quartz counters, tile backsplash & island make a great gathering place. An appliance package is included ensuring that your cooking and laundry needs are met. Dinette area with patio door to back deck. Spacious family room with large windows. Three generously-sized bedrooms. Primary bedroom with large walk-in closet & ensuite with porcelain & ceramic tile shower & quartz counters. Convenient 2nd floor laundry room. Step outside onto your wooden 10' x 12' deck, a tranquil retreat with privacy screen ensures your moments of serenity. This exceptional property is more than just a house; it's a lifestyle. With its thoughtful design, this home offers you comfort & elegance. You'll enjoy the tranquility of suburban life with the convenience of city amenities just moments away. Don't miss out on the opportunity to make this dream property your own. (id:58576)
Sutton Group Pawlowski & Company Real Estate Brokerage Inc.
89 - 1241 Beaverbrook Avenue
London, Ontario
This lovely 2+1 bedroom, 3 full bathroom bungalow offers a perfect blend of comfort and functionality. The main level features a spacious layout, complete with two well-sized bedrooms, including a master suite with a large closet and private ensuite bathroom. The kitchen boasts lots of counter space and flows seamlessly into the living and dining areas, ideal for both daily living and entertaining. The finished lower level is a standout feature, offering a third bedroom, a three-piece bathroom, and a cozy electric fireplace that adds warmth and ambiance to the space. With plenty of additional storage. This unit also includes a 2-car garage, ensuring ample space for vehicles and extra storage. Close to shopping and amenities, don't miss the chance to call this exceptional property your own! (id:58576)
Keller Williams Lifestyles
29 - 1478 Adelaide Street
London, Ontario
Welcome to 1478 Adelaide Street #29, a well-maintained 3-bedroom, 2.5-bathroom, single car garage townhome nestled in desirable and convenient North London. Perfect for first-time buyers, downsizers, or investors, this spacious and clean unit offers a blend of comfort, style, and location. The bright and airy main floor features a spacious living room and dining area with ample natural light. Fresh, neutral tones throughout the home create a welcoming atmosphere that suits any style. The well laid out kitchen offers quartz counter tops, subway tile backsplash, plenty of counter space, storage and includes all appliances. Upstairs, youll find three generously sized bedrooms with large closets and lots of natural light. The large primary bedroom includes a walk-in closet and a 4pc ensuite. The finished basement provides plenty of space for entertaining and still has space for laundry and storage. Situated on Adelaide Street, this home offers easy access to major roads, public transit, shopping, dining, and local parks. Updates include: fresh paint throughout, new flooring in main floor kitchen, foyer, 2pc bathroom and living room. Book your private showing today! (id:58576)
Keller Williams Lifestyles
267 University Avenue W
Cobourg, Ontario
** OFFERS TO BE REVIEWED JAN 21 3:00 PM BRING BEST OFFER ** Vacant & ready to move in or rent. Best Price for a detached home in town. 4-bedroom, 2-bathroom home is an excellent starter option or rental investment opportunity. Just steps away from downtown Cobourg, it offers versatility for a variety of buyers, including retirees or those looking to downsize. The Main Floor provides a Bedroom that can easily double as a home office, and has a Main FL 4-piece Bath which would help those who need 1-level living. The BR and 4pce Bath is just off the living room & dining room area. The Living Room has Sliding glass doors opening out to a back deck, ideal for enjoying the fully fenced yard. There is also an eat-in Kitchen with Laundry area on the Main Floor. The homes welcomes you from a sunny east-facing front door & porch into the mud room. The layout is spacious and functional, with laminate flooring throughout. The property backs onto a large parking lot and an event hall, which is only occasionally used for charitable events, offering you a peaceful, quiet backyard and deck most days.This home is a short walk to all the conveniences Cobourg has to offer, including shopping, dining, gyms, the beach, parks, and the tourist district. It's close to schools and public transportation, making it perfect for families or anyone seeking easy access to amenities. Investors will appreciate the space and location, sure to attract desirable tenants. Situated in a great area with renovated vintage homes, this centrally located property provides ample room and easy maintenance, making it a great opportunity for homeownership or rental investment. What an incredible price to be able to afford purchasing your own detached home in Cobourg. **** EXTRAS **** Sliding Glass Door walkout to Covered Deck and Fenced Yard. Laminate Floor. Tile Kitchen Floor/Bath Floors. Some updated fixtures & appliances. Freshly painted. *SOME PHOTOS VIRTUALLY STAGED* (id:58576)
Century 21 All-Pro Realty (1993) Ltd.
131 Michael's Way
Quinte West, Ontario
Welcome to 131 Michaels Way in Carrying Place, where you can enjoy the perfect blend of serene living and modern convenience. Nestled in the gateway to Prince Edward County, this home offers easy access to all the amenities PEC has to offer along with easy access to Quinte West and Brighton, as well as the 401. This custom-built residence boasts high-end upgrades throughout. The main floor features a luxurious kitchen equipped with a custom hood range, elegant pendant lights, and a large island ideal for entertaining and extra storage. The primary bedroom includes a walk-in closet and a 4-piece ensuite, both adorned with custom cabinetry. A versatile second room on the main level can be used as an additional bedroom, office, or den, complemented by a strategically located 3-piece bathroom and closet. The lower level provides ample living space with endless options featuring an additional bedroom, a 3-piece bath, and extensive storage options. One of the home's highlights is the covered porch off the dining area, with steps leading down to a yard that backs onto mature trees, offering a peaceful retreat in one of PECs newest and upcoming communities. (id:58576)
Exp Realty
532 Bush St
Sault Ste. Marie, Ontario
Don't miss out on this surprisingly spacious 4 bedroom, 2 bath, 1 1/2 story home in a quiet central residential neighbourhood. Although in need of some updates this property features main floor family room w/ patio doors leading to a 12x 12 deck, plus a roof top patio off the 2nd floor as well. Full basement features a 2nd bath. Other features include gas forced air furnace and asphalt drive. Property is being sold 'as is where is' with no representations or warranties by the seller. (id:58576)
Royal LePage® Northern Advantage
511 Frankford-Stirling Road
Quinte West, Ontario
Welcome to this stunning waterfront bungalow on over half an acre along the Trent River. Pride of ownership is evident from the moment you arrive via the concrete driveway. Inside, the open-concept kitchen, living, and dining area is filled with natural light and offers tranquil water views. The south wing features two guest bedrooms and a full bath, while the north wing boasts a converted breezeway leading to the primary suite, complete with a bedroom, 5-piece bath, soaker tub, and a living area with walkout to the rear deck. Outside, enjoy your private dock with a well-maintained break wall, hot tub, and heated in-ground pool surrounded by stamped concrete and glass railings overlooking the water. Conveniently close to the 401 and CFB Trenton, this home delivers resort-style living. As a bonus, a pontoon boat, trailer, and non-motorized watercrafts are included. (id:58576)
RE/MAX Quinte Ltd.
70 Queen Street
Belleville, Ontario
This newly updated legal duplex in Belleville's sought-after East Hill offers the perfect blend of comfortable living, income potential, or multi-generational living. The main level includes a spacious 2+1-bedroom, 1-bathroom unit, while the upper level features a 2-bedroom, 1-bathroom unit. With shared basement laundry and storage, separate meters, and parking for 5 vehicles, this property is ideal for a variety of living arrangements. (id:58576)
Royal LePage Proalliance Realty
251 Henry Street
Cobourg, Ontario
Nestled in the heart of Cobourg, this beautifully updated century home offers timeless character with modern comforts. The main floor boasts a spacious kitchen with breakfast bar island, a cozy living room, and a formal dining room, with refinished hardwood floors; and a mudroom with convenient main floor laundry. Upstairs, you'll find three bedrooms and a stylish 4-piece washroom. The back yard is ideal for entertaining, with plenty of space to relax and play. Located within walking distance from schools, downtown shops, and Cobourg's popular beach, this home blends charm and convenience in an unbeatable location. A rare gem that feels like home the moment you step inside! **** EXTRAS **** Many updates since 2014 including: Renovated bathrooms & kitchen, New gas furnace, Electrical panel & whole house rewired, exterior painted, windows replaced - and more! (id:58576)
Our Neighbourhood Realty Inc.
3185 Harvester Road Unit# 6
Burlington, Ontario
Brand new spec building close to Guelph Line/QEW. First class image for service/commercial, high value add manufacturers, pharma, or similar uses. (id:58576)
185 Dunlop Street E Unit# 523
Barrie, Ontario
Presenting 185 Dunlop St. This stunning condo offers west facing views of Kempenfelt Bay! With a sprawling 1726sqft, this condo is the perfect place to call home regardless if you are downsizing or looking for the perfect place on the water. There are 2 large bedrooms that both have ensuite bathrooms and large closet space. An additional powder room along with the open concept kitchen/living/dining makes this the perfect place to entertain. The chefs kitchen offers quartz counters with an oversized island and panelled fridge and dishwasher for that clean look. Extend your living area outside with the Lumen window system allowing for a fully glassed in balcony or open it up to let the fresh air in! Enjoy evening walks along the board walk; eat local at the numerous fine dining restaurants located downtown Barrie; be entertained during the summer months with festivals and parades; optimize your health and wellness with access to your own gym, hot-tub/sauna, steam room and lakeside walking trails. Added benefits include concierge, party room, seating areas, two guest suites, rooftop terraces with direct views of water. EXTRAS: 9 ceilings, bar fridge, built in microwave, large underground parking with electrical charger, large ensuite laundry. (id:58576)
Century 21 B.j. Roth Realty Ltd. Brokerage
36 Stapleton Place
Barrie, Ontario
Welcome to 36 Stapleton Place, situated in the prestigious Princeton Woods neighborhood of South Barrie. This exceptional home is surrounded by nature’s beauty, with expansive forests, serene walking trails, and stately homes with immaculate landscaping. From the striking curb appeal to the elegantly appointed interiors, every detail has been meticulously chosen to create a residence of distinction. Boasting approximately 4,500 sq. ft. of finished living space, this home offers 4+1 bedrooms, 3.1 bathrooms, and a spacious 1,100 sq. ft. loft. The fully finished walkout basement features a separate entrance, making it perfect for an in-law suite or ideal for entertaining guests. Upon entering, you’ll immediately notice the pride of ownership reflected in every room. The kitchen is a standout, featuring custom cabinetry, a large pantry, and premium finishes. The main floor also includes a formal dining room, a home office, and a large living room anchored by a gas fireplace, all bathed in natural light from expansive windows. Upstairs, you’ll find four generously sized bedrooms, two full bathrooms, and plenty of storage space. A balcony overlooks the tranquil mature trees of Ardagh Bluffs, providing the perfect spot to unwind and enjoy the view. The exterior is equally impressive, with a concrete driveway for 6 vehicles, a double-car garage, and a stamped concreate patio. The private backyard offers a true retreat, featuring a sparkling pool, ample space for outdoor entertaining, and a quiet, peaceful atmosphere ideal for summer relaxation. This home is just a short drive to Highway 400, Barrie’s waterfront, and all major shopping and amenities. It’s the perfect combination of luxury, comfort, and convenience. Don’t miss out on the opportunity to make this beautiful property your own! (id:58576)
Century 21 B.j. Roth Realty Ltd. Brokerage



