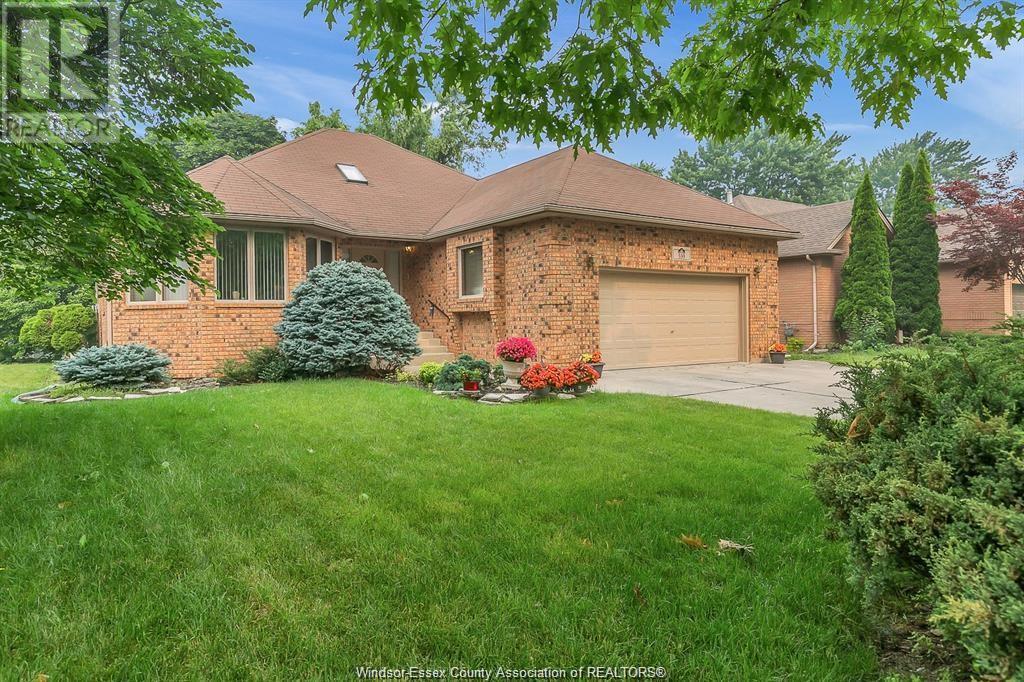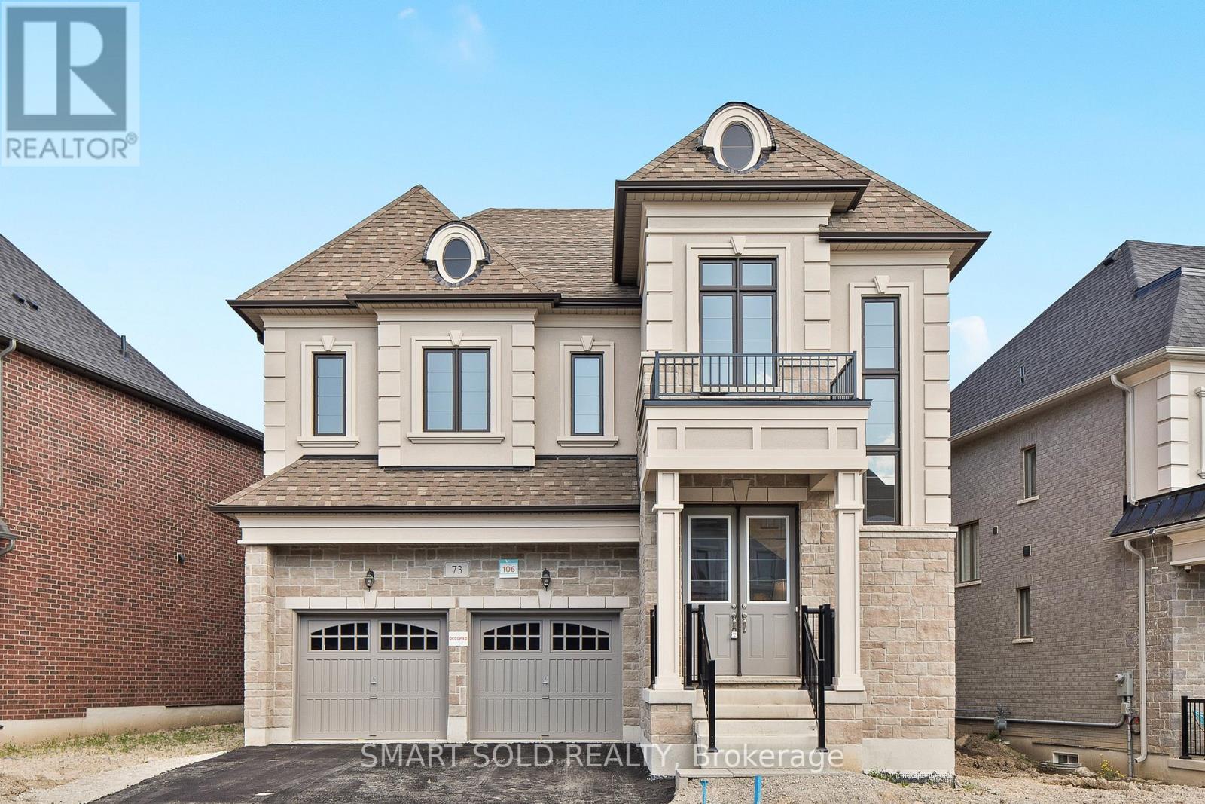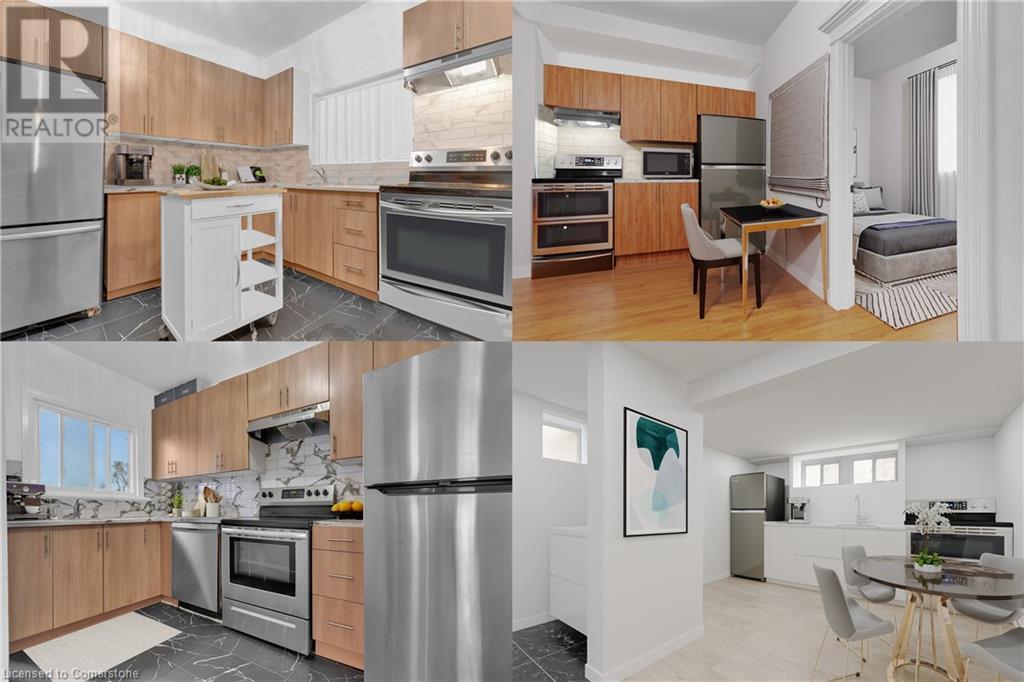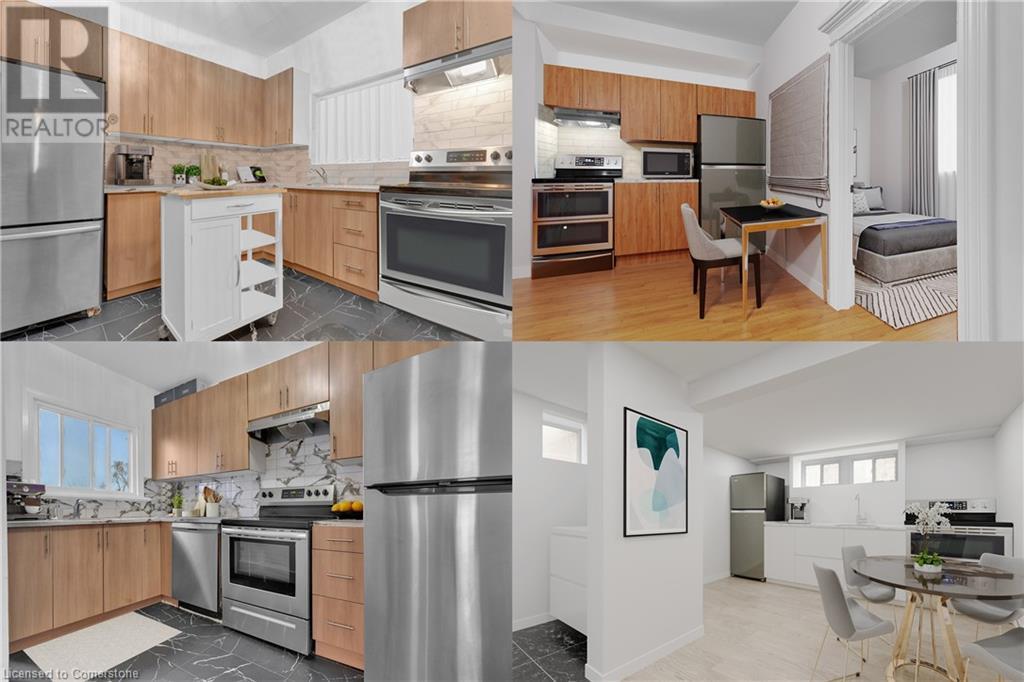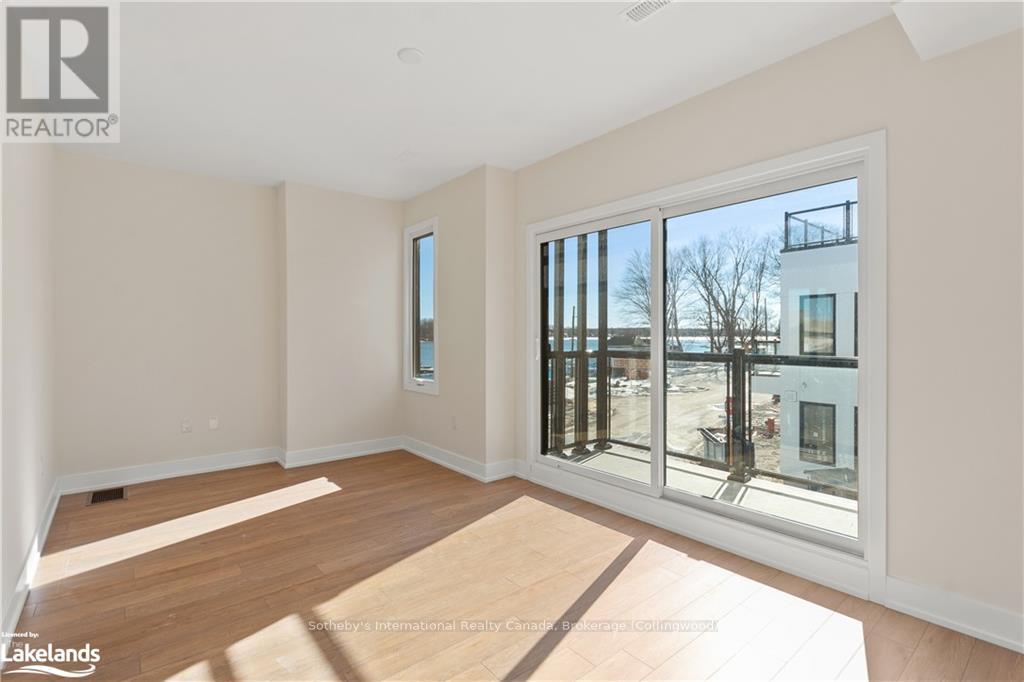3205 - 60 Frederick Street
Kitchener, Ontario
DTK Condos! This Spacious 1-Bedroom Layout On The 32nd Floor Offers Breathtaking, Unobstructed Views. The Unit Boasts Modern Features, Including Smart Door Locks, Thermostat, And Light Switches. Enjoy An Open-Concept Design With Stainless Steel Appliances, Quartz Counter tops, In-Suite Laundry, And Floor-To-Ceiling Windows. The Building Is Equipped With Advanced Smart Technology, Including A Central Hub And Door Entry Pad. The DTK Community Offers More Than Just A Home Its A Vibrant Lifestyle. Enjoy Premium Amenities Like Concierge Service, A Gym, Yoga Room, Party Room, Private Meeting Space, And A Rooftop Terrace With BBQs, A Mini Dog Park, And Ample Seating. Located In The Heart Of Downtown Kitchener, You're Steps Away From The Kitchener Farmers Market, Restaurants, Shops, And Entertainment. With Easy Access To The ION LRT, GRT Bus Stops, Conestoga College, GO Station, University Of Waterloo, And Wilfrid Laurier University, This Location Is Unbeatable. Top-floor unit with one of the lowest condo fees, just under $300! **** EXTRAS **** Dtk Condos Includes A Technology Package Allowing Residents To Monitor And Control Their Unit From Home Or From Afar. 1-Vallet Digital Concierge. Smart Door. Smart Lighting. Smart Thermostat. Top-floor lowest condo fees, just under $300! (id:58576)
Royal LePage Signature Realty
118 - 25 Isherwood Avenue
Cambridge, Ontario
Discover the perfect combination of comfort, convenience, and natural beauty in this stunning 2-bedroom, 2.5-bathroom home. Located in one of Cambridge's safest and most serene neighborhoods, this property offers a peaceful retreat while keeping you close to everything you need. This home provides a private oasis for relaxation and outdoor enjoyment. At the same time, its proximity to Highway 401 ensures effortless commuting and accessibility. Families will appreciate the convenience of top-rated schools nearby, making it an ideal choice for those seeking a vibrant yet family-oriented community. Step upstairs and be greeted by a bright open-concept layout designed for modern living. The kitchen, complete with stainless steel appliances and generous counter space, is a chef's dream-ideal for preparing meals and hosting gatherings. The living and dining areas flow effortlessly, offering a warm and inviting space perfect for relaxation or entertaining family and friends. **** EXTRAS **** This property is vacant and easy to show, making it a hassle-free opportunity to explore your potential new home at your convenience. (id:58576)
Homelife/miracle Realty Ltd
559 Lisa Crescent
Windsor, Ontario
FANTASTIC SOUTHWOOD LAKES LOCATION FOR THIS FULLY FINISHED RANCH IN A HIGHLY SOUGHT-AFTER NEIGHBORHOOD FEATURING 3+1 BDRMS AND 3 FULL BATHS. APPROX. 1875 SQFT OPEN CONCEPT MAIN FLR W/ 3 BDRMS INCLUDING LRG PRIMARY BDRM WITH WALK-IN & ENSUITE, LIVING RM, DINING RM, & EAT- IN KITCHEN W/ PATIO DOORS LEADING TO PRIVATE BKYD. APPROX. 1300 SQ FT LOWER LEVEL HAS A REC ROOM, 4TH BDRM, 3RD BATH AND NEW QUARTZ COUNTERTOP AND BACKSPLASH IN KITCHEN. 2 CAR GARAGE W/ AMPLE PARKING ON CONCRETE DRIVE. PRIME LOCATION CLOSE TO THE FINEST SCHOOLS INCL. BELLEWOOD, SOUTHWOOD, MASSEY, ST. CLAIR COLLEGE, SHOPPING, PARKS, TRAILS NEARBY, EASY ACCESS TO USA BORDER AND HWY 401. IDEAL FAMILY HOME. (id:58576)
RE/MAX Capital Diamond Realty - 821
560 Chatham Street
Windsor, Ontario
GREAT TURN KEY W/GREAT CAP RATE ON THIS BEAUTIFUL ART DECO BUILDING CLOSE TO DOWNTOWN WINDSOR & DETROIT RIVERFRONT. PERFECT FOR INVESTORS LOOKING FOR A SAFE INVESTMENT OR OFFICE SPACES FOR LAWYERS/ACCOUNTING OR PROFESSIONALS. CITY PARKING RIGHT IN FRONT. RECENT UPDATES INCLUDE NEWER APPLIANCES, FURNACE/HUMIDIFIER & PLUMBING. BEAUTIFULLY UPDATED 5+2 BDRM, 2 FULL BATHS, MAIN FLR KITCHEN, BSMT KITCHENETTE W/BEAUTIFUL OUTDOOR LIVING SPACE WITHIN WALKING DISTANCE TO DOWNTOWN VENUES. CLOSE TO ALL AMENITIES INCLUDING U OF W, ST CLAIR COLLEGE, BRIDGE AND TUNNEL TO USA. FORMERLY USED AS A LAW OFFICE W/CD1.3 ZONING, PERMITTED RESIDENTIAL USES. ALL FURNITURE INCLUDED IN THE LIST PRICE. ALL SHOWINGS REQUIRE 24 HRS NOTICE. ALL RMS RENTED. NET $54000/YR. EXPENSE: ALL UTILITIES & INTERNET APPROX $5400/YR. CALL L/S FOR FURTHER INFORMATION. (id:58576)
Royal LePage Binder Real Estate - 640
560 Chatham Street
Windsor, Ontario
GREAT TURN KEY W/GREAT CAP RATE ON THIS BEAUTIFUL ART DECO BUILDING CLOSE TO DOWNTOWN WINDSOR & DETROIT RIVERFRONT. PERFECT FOR INVESTORS LOOKING FOR A SAFE INVESTMENT OR OFFICE SPACES FOR LAWYERS/ACCOUNTING OR PROFESSIONALS. CITY PARKING RIGHT IN FRONT. RECENT UPDATES INCLUDE NEWER APPLIANCES, FURNACE/HUMIDIFIER & PLUMBING. BEAUTIFULLY UPDATED 5+2 BDRM, 2 FULL BATHS, MAIN FLR KITCHEN, BSMT KITCHENETTE W/BEAUTIFUL OUTDOOR LIVING SPACE WITHIN WALKING DISTANCE TO DOWNTOWN VENUES. CLOSE TO ALL AMENITIES INCLUDING U OF W, ST CLAIR COLLEGE, BRIDGE AND TUNNEL TO USA. FORMERLY USED AS A LAW OFFICE W/CD1.3 ZONING, PERMITTED RESIDENTIAL USES. ALL FURNITURE INCLUDED IN THE LIST PRICE. ALL SHOWINGS REQUIRE 24 HRS NOTICE. ALL RMS RENTED. NET $54000/YR. EXPENSE: ALL UTILITIES & INTERNET APPROX $5400/YR. CALL L/S FOR FURTHER INFORMATION. (id:58576)
Royal LePage Binder Real Estate - 640
560 Chatham Street
Windsor, Ontario
OVER 6.0 CAP ON THIS BEAUTIFUL ART DECO BUILDING CLOSE TO DOWNTOWN WINDSOR & DETROIT RIVERFRONT. PERFECT FOR INVESTORS LOOKING FOR A SAFE INVESTMENT OR OFFICE SPACES FOR LAWYERS/ACCOUNTING OR PROFESSIONALS. CITY PARKING RIGHT IN FRONT. RECENT UPDATES INCLUDE NEWER APPLIANCES, FURNACE / HUMIDIFIER & PLUMBING. BEAUTIFULLY UPDATED 5+2 BDRM, 2 FULL BATHS, MAIN FLR KITCHEN, BSMT KITCHENETTE W/BEAUTIFUL OUTDOOR LIVING SPACE W/IN WALKING DISTANCE TO DOWNTOWN VENUES. CLOSE TO ALL AMENITIES INCLUDING U OF W, ST CLAIR COLLEGE, BRIDGE & TUNNEL TO USA. FORMERLY USED AS A LAW OFFICE W/CD1.3 ZONING, BUT PERMITTED RESIDENTIAL USES. ALL FURNITURES INCLUDED IN THE LIST PRICE. (id:58576)
Royal LePage Binder Real Estate - 640
73 Current Drive
Richmond Hill, Ontario
Introducing 73 Current Drive: Brand new development nestled into Red Oak located at East of Bayview and North of Elgin Mill! Double garage 55.02ft frontage detached house (Model: The Birch 3 - 3138 sq) finished lower area. Open-Concept Foyer with Double Doors.The First Floor is10 Ft height and the second floor is 9 ft height. Updated ($30,000)9Ft' Unfinished Basement + Walk-Up Concrete Outdoor Staircase ($10,000). Loft at 2nd Floor closed Staircase. Bedroom 2 and 3 share on Bath. Bedroom 4 has own bath. Natural Light Throughout. Den Can be Office. Open Study Area at 2nd Floor. Unfinished WALK-UP BASEMENT waiting for your design. Laundry room located on the second floor. Mudroom direct access to Garage Entrance.Basement Washroom Rough-In, Excavated Cold Storage.Richmond Green Secondary School. Alexander Mackenzie H.S. (IB / Art Program). Closed Home Depot and Costco. With Too Many Exceptional Features To List, Elegance Truly Meets Comfort At 73 Current Drive. Move In And Enjoy The Best Of Upper Richmond Hill Living! Come See This Stunning Home For Yourself And Experience The Luxury Firsthand! (id:58576)
Smart Sold Realty
152 Terrace Hill Street
Brantford, Ontario
RENOVATED FOURPLEX on DEEP LOT & DETACHED 2.5 CAR GARAGE. Market Rents with 6% Cap rate. Tenants pay Heat & Hydro, Landlord pays water only. NEW Interiors, Electrical, Plumbing, Heating, & Kitchens, Flooring, Appliances (including washers and dryers). Turnovers would simply be a clean and fresh paint. Approx $220k in upgrades. Welcome to 152 Terrace Hill Street, North Ward, Brantford. This property, meticulously renovated, offers a lucrative investment opportunity. With potential for a 5th unit addition and existing plans, it features 3-1 bedroom and 1-2 bedroom units, each self-contained with tenants handling expenses except water, ensuring robust cash flow. Recent upgrades include individual hot water tanks, heating systems, stainless steel appliances, washers/dryers, and basement waterproofing. A detached 2-1/2 car garage adds rental potential. Ideal for savvy investors seeking a turnkey property in a thriving rental market. Situated near hospitals, schools, university, shopping, parks, and bus routes, plus easy access to HWY 403, ideal for commuters (id:58576)
Exp Realty Of Canada Inc
152 Terrace Hill Street
Brantford, Ontario
RENOVATED FOURPLEX on DEEP LOT & DETACHED 2.5 CAR GARAGE. Market Rents with 6% Cap rate. Tenants pay Heat & Hydro, Landlord pays water only. NEW Interiors, Electrical, Plumbing, Heating, & Kitchens, Flooring, Appliances (including washers and dryers). Turnovers would simply be a clean and fresh paint. Approx $220k in upgrades. Welcome to 152 Terrace Hill Street, North Ward, Brantford. This property, meticulously renovated, offers a lucrative investment opportunity. With potential for a 5th unit addition and existing plans, it features 3-1 bedroom and 1-2 bedroom units, each self-contained with tenants handling expenses except water, ensuring robust cash flow. Recent upgrades include individual hot water tanks, heating systems, stainless steel appliances, washers/dryers, and basement waterproofing. A detached 2-1/2 car garage adds rental potential. Ideal for savvy investors seeking a turnkey property in a thriving rental market. Situated near hospitals, schools, university, shopping, parks, and bus routes, plus easy access to HWY 403, ideal for commuters (id:58576)
Exp Realty Of Canada Inc
19 Mariner's Pier Way
Orillia, Ontario
Welcome to Mariner’s Pier, where luxury meets lakeside living in Orillia's vibrant new waterfront community. Situated on the picturesque shores of Lake Simcoe, this stunning 3-bedroom townhome offers an unparalleled living experience spread across three levels, complete with a rooftop terrace boasting breathtaking panoramic views. Upon entering the ground level, you'll be greeted by the main entrance leading to both the front and rear access points. The oversized single-car garage offers ample storage space, while a 2-piece powder room and utility room add to the functionality of this level. Ascend to the second level, where the heart of the home awaits. A custom-designed kitchen with high-end finishes seamlessly flows into the dining area. The adjacent living room features a walkout balcony, inviting in natural light and offering a spot to relax and unwind. Another 2-piece powder room adds to the convenience of this level. On the third level, retreat to the primary bedroom complete with a luxurious 3-piece ensuite. Two additional bedrooms provide ample space for family members or guests, while a 4-piece main bathroom and laundry closet complete this level. The crowning jewel of this townhome is the expansive rooftop terrace that offers unobstructed views of Lake Simcoe and Lake Couchiching. As a resident of Mariner’s Pier, you'll enjoy exclusive access to a dedicated boat slip at the private marina. The Marina Clubhouse includes an outdoor swimming pool, patio, fire pit, park, and playground, providing endless opportunities for leisure and recreation. Your monthly fees cover snow removal, garbage pickup, and maintenance of common areas, ensuring a hassle-free lifestyle year-round. Conveniently located near shopping, dining, healthcare facilities, parks, golf courses, trails, and a myriad of outdoor activities including fishing, skiing, ice fishing, and snowmobiling, this townhome presents a rare opportunity for boating enthusiasts and four-season adventurers alike. (id:58576)
Sotheby's International Realty Canada
Ph29 - 395 Dundas Street W
Oakville, Ontario
Brand New 1 Bedroom Penthouse Unit in the Heart of Oakville with 9 ft Ceilings, Natural Sunlight with East Exposure and Exterior Bedroom Layout. One Parking with EV Rough-in and Locker Included. Modern Kitchen with Built-in Appliances. Walk out Balcony is equipped with Gas BBQ Hookup and The Bedroom Features Large Windows and a Walk-in Closet. Equipped with Smart System with Internet Included in the Unit. Amenities include Concierge, Fitness Centre, Party Lounge, Terrace Lounge and has Visitors Parking. Close Proximity to Highway, Hospital, Schools, Transit, Restaurants and more. Please note some images are Virtually Staged for Visual Purposes only. **** EXTRAS **** S/S Fridge, Stove, Oven, B/I Dishwasher, Microwave, Washer, Dryer. Tenant is Responsible for Utilities (Hydro, Heat, Water ), Tenant Insurance & $300 Key Deposit. (id:58576)
RE/MAX Ultimate Realty Inc.
3 - 620 Colborne Street W
Brantford, Ontario
Brand New Spacious Townhouse with 1547 Sq ft in the Family Friendly Neighborhood, 3+1 Bedrooms , 3 washrooms, laminate flooring across the house except the stair cases. This Brantwood model townhome comes with no walkway. About 1540 sq feet of living space with an open concept main floor featuring 9 foot ceilings, luxurious high-quality finishes and a 5 piece brand new appliance package. **** EXTRAS **** S/S Stove, S/S Fridge, Dishwasher, B/I Range Hood, Washer And Dryer, Window Shades to be installed before posession. (id:58576)
Royal Canadian Realty
1610 - 741 King Street
Kitchener, Ontario
Welcome to ""the Bright"" a newer condo situated along the LRT for easy commutes around the city! Walking distance to both Google, the hospital and schools! Scandinavian design featuring functional built-ins including a Murphy bed/desk & closets and ensuite laundry. Spacious design with a large terrace. State Of Art Technology in-suite with Programmable Thermostat, keyless entry, access control system, Some Internet Included In Condo Fee, and more! Beautiful finishes including built-ins, pot lights, quartz countertops and more! A great place to call home! (id:58576)
Sam Mcdadi Real Estate Inc.
107 - 1510 Richmond Street
London, Ontario
Great Building in an excellent location. Walking distance to Western University and University Hospital. Public transit just steps away. Walking distance for Masonville mall and all its shopping amenities. This is a large two bedroom unit with en-suite bath and in-suite laundry, perfect for university students or professionals looking an affordable option. First floor unit with walk out to patio, exercise room, sauna.. This property has it all. Don't miss out, book your showing today. (id:58576)
Homelife/miracle Realty Ltd
44 Mary Street
Brantford, Ontario
$81,000 in Rental Income. Market Rents with 7% Cap-Rate. RENOVATED FOURPLEX on DOUBLE LOT with TONS of UPDATES. Tenants pay Heat, Hydro & Water. UPDATED Interiors, Electrical, Plumbing, Heating, & Kitchens, Flooring, Appliances (including washers and dryers). Approx $300k in upgrades. Turnovers would simply be a clean and fresh paint. All units re-rented to highly vetted tenants with no legacy tenants. Introducing a prime investment opportunity located at the corner of Mary and Peel: a brick 4-plex boasting an extra-large lot for potential expansion. While it may not be suitable for severance, there's room for growth, possibly transforming it into a 7-plex . Don't miss out on this investment opportunity with potential for growth and increased profitability. **** EXTRAS **** Located in a well-established neighborhood, residents benefit from proximity to local amenities such as shops, restaurants, and parks, fostering a convenient and comfortable lifestyle. (id:58576)
Exp Realty
2 Molnar Crescent
Brantford, Ontario
Brand new End Unit Townhome in the heart of Brantford! This spacious 4-bedroom, 3-bathroom property offers 1,950 sq ft of living space with separate living and family rooms. The open-concept kitchen features a breakfast island, quartz countertops, and brand-new appliances. Enjoy hardwood floors throughout the main level and an oak staircase. The upper level includes 4 generous bedrooms, 2 full bathrooms, and laundry facilities. The oversized primary bedroom boasts a 4-piece ensuite and a walk-in closet. Conveniently located near schools, parks, shopping, and restaurants. Parking for 2 cars in the driveway. (id:58576)
Royal Canadian Realty
18 Drumso Street
Ottawa, Ontario
A beautiful and sunny townhome in popular Hunt Club for rent! The main floor boasts hardwood though out the open concept living and dining areas, large windows allowing tons of natural light, and a kitchen with tons of storage overlooking the rest of the main floor. Access to the back yard and garage and a convenient 2 piece bathroom complete the main level. Upstairs is the spacious primary bedroom with a walk in closet, 2 other good sized bedrooms, and a full 4 piece main bathroom. The finished lower level rec room is the perfect place for your family's needs. Lower level laundry and a spacious furnace room perfect for any storage needed. Enjoy the the outdoors on your back deck. **** EXTRAS **** Hydro, Gas, Water, Hot Water Tank Rental. (id:58576)
RE/MAX Hallmark Sam Moussa Realty
384 Commercial Avenue
Timmins, Ontario
The main floor is owner occupied and will be vacant on date of completion, allowing you the flexibility to select your own tenant or move in and make it your home. This well-maintained duplex offers the perfect blend of investment potential and comfortable living! The main floor unit has central air conditioning and features spacious 3 (2 + 1) spacious bedrooms, a spacious kitchen, 2 full bathrooms and a laundry room, and a recreation room. The upstairs unit is a tenanted cozy 1-bedroom, 1-full bathroom apartment , ideal for rental income or multi-generational living. With 3 parking space available and a conveniently located. this property is a fantastic opportunity for a first time homeowner and investors alike. Through (Reliance), for $114.99 plus HST (November 2024 billing), for natural gas furnace, humidifier, thermostat, air filtering/cleaner, central air conditioner , also through Reliance, the current owner has a plumbing protection plan $21.99 plus HST (monthly) , rentals not included in the sale price. Tenant requires 24 hours notice for showings. **** EXTRAS **** the current owner has a plumbing protection plan $21.99 plus HST (monthly) not included in the sale price (id:58576)
Exp Realty Of Canada Inc.
1 Highland Drive
Tillsonburg, Ontario
Stunning 4 Bedroom, 3 bathroom home on a quiet cul-de-sac in the highly desired Cadman Subdivision in the charming town of Tillsonburg!! Pride of ownership is prevalent in this gorgeous bungalow. The main level offers 2 bedrooms, including a 3 pc ensuite off of the primary bedroom, a large living room and dining room, contemporary modern kitchen with a walk out deck to a view of the ravine, maple hardwood floors, new tiled washrooms and a massive laundry room with access to the double car garage. The finished lower level features another 2 bedrooms, a renovated 4 pc washroom, and a walk out basement leading to a quiet deck. If you are looking for some peace and tranquility you have definitely come to the right spot! Enjoy the walking trails nearby, fish in the Big Otter Creek, play some soccer in the park or perhaps simply enjoy a morning coffee from the main floor terrace and watch some wildlife in the ravine. (id:58576)
Next Door Realty Inc.
743 Wellington Road
London, Ontario
1,225 - 14,228 sf office space available for Lease. Fronting on the new Bus Rapid Transit North/South corridor on busy Wellington Road. Close to all amenities including London Health Sciences Centre, White Oaks Mall, schools, churches, shopping and restaurants. Space is comprised of private offices, work spaces, boardrooms and meeting rooms. Zoning allows Offices, Medical/Dental Offices, Clinics, Medical/dental laboratories, Business service establishments, Day care centres, Personal service establishments and Financial institutions. 9,097 sf finished space above grade and 5,131 sf of finished space at or below grade. Split-level building style with several entrances and is easily divisible. Lots of onsite parking with 42 parking spaces. Easy access to the 401 and downtown. Located just 1.5 km from London Health Sciences Centre and across the street from Westminster Ponds, a 200-hectare environmentally significant area with ponds and walking trails. (id:58576)
A Team London
29 Deerview Drive
Quinte West, Ontario
Customize your next home with Van Huizen Homes in the new community of Woodland Heights. This thoughtfully designed model features 3 spacious bedrooms and 2 luxurious bathrooms on the main floor, including ta stunning primary suite complete with walk-in closet and private ensuite, offering a double vanity and custom-tiled shower. The open concept living area boasts engineered hardwood flooring. The kitchen is equipped with custom cabinetry, quartz countertops, and a generous walk-in pantry. The living room features a tray ceiling that adds a touch of elegance and height to the space, while the main floor laundry adds convenience. Step outside the 14' x 12' rear deck, or take it a stop further and have it covered for added versatility. The home also includes a double car garage ensuring plenty of storage. For those looking to expand, the basement can be finished to suit your needs for an additional cost. Visit the model home at 37 Deerview Drive and experience it for yourself. (id:58576)
Royal LePage Proalliance Realty
25 Deerview Drive
Quinte West, Ontario
This stunning custom home by Van Huizen homes offers modern living with style and convenience. The primary bedroom includes a walk-in closet and private three-piece ensuite for a relaxing retreat. A second bedroom and bathroom are also located on the main floor. The heart of the home is the beautifully appointed kitchen with custom cabinets and quartz countertops, open to the living and dining areas that feature elegant engineered hardwood floors. Outside the 12' x 12' rear deck is ideal for outdoor living, with the option to have it covered for added enjoyment year-round. Additional highlights include a double car garage, main floor laundry, and the potential to finish the basement for extra living space, available at an additional cost. Visit the model home at 37 Deerview Drive to see your options for customization of one of these lots to truly make it your own. (id:58576)
Royal LePage Proalliance Realty
33 Deerview Drive
Quinte West, Ontario
This custom home by Van Huizen Homes is located in the upcoming community of Woodland Heights and offers the perfect blend of modern design and functionality. The 2 bedroom, 2 bathroom layout features a spacious primary bedroom with a walk-in closet and luxurious ensuite with a double vanity and custom-tiled shower. The open concept living area includes custom cabinets, quartz countertops, and a generous walk-in pantry in the kitchen. The main floor also boasts engineered hardwood flooring, a double car garage, and laundry. A 12' x 12' rear deck offers great outdoor space, with option to cover for additional comfort. The basement can also be optionally finished to add even more living space if desired for additional cost. Stop by the model home at 37 Deerview Drive to inspire your customization with Van Huizen Homes. (id:58576)
Royal LePage Proalliance Realty
403 Mackay Street
Pembroke, Ontario
Tenants will pay $1010 and $1055 effective April 1, 2025. Charming two-storey duplex in Pembroke's prime location. Upstairs unit features 2 bedrooms renting for $986/month, while the main level unit offers 2 bedrooms renting for $1034/month. Tenants cover natural gas and hydro expenses. Separate entrances, two driveways, detached garage, and separate hydro and gas meters enhance convenience and privacy. Property boasts a newer roof, newer deck/stairs from upper unit to ground and two updated gas furnaces. The main floor unit enjoys air conditioning. Fully occupied with reliable tenants. Ideal investment opportunity in a sought-after neighborhood. (id:58576)
Royal LePage Ignite Realty



