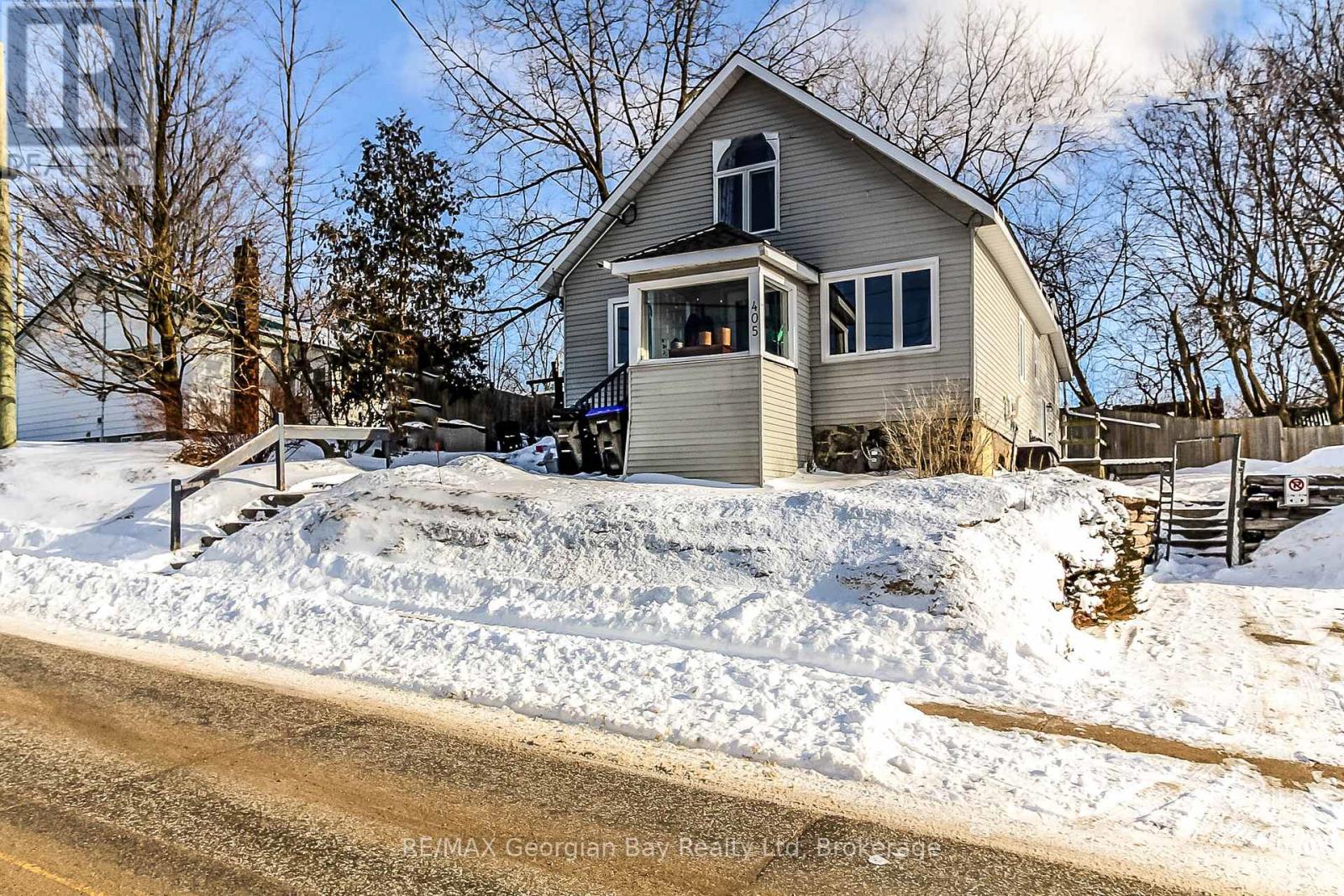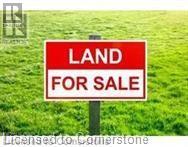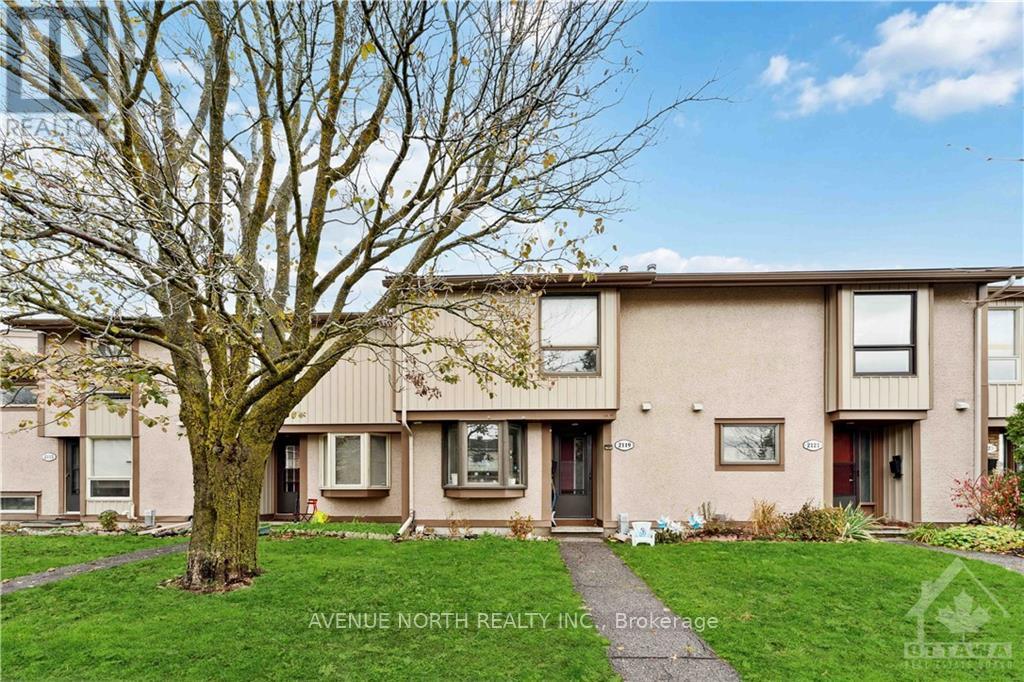405 Bay Street
Midland, Ontario
Great value can be found in this spacious home with income potential, located just steps to downtown, waterfront park, rotary trail, and many other conveniences. This well-kept home features: 4 Bdrms * 2.5 Baths * Main Floor Laundry * Rec Rm W/ Bar Area * Over 1900ft2 of Finished Space * Gas Furnace 2018 * Central Air 2021 * Shingles 2021 * Many Other Improvements * Currently Set Up As 2 Front and Back Apartments: Front unit is 2 Bedroom + Den and Back unit is 2 Bedroom. The current rents are approx $25,200/yr for front unit (will be vacant March 1, 2025) and $21,000/yr for back unit (will be vacant January 1, 2025). New owner can set new rents once vacant. It can easily be converted back to a single family home by opening a doorway. Great home for large family, room for in-laws / Adult Children or great opportunity for rental income. *Photos are from Spring of 2022* (id:58576)
RE/MAX Georgian Bay Realty Ltd
Lot 1 60 Bond Street
Cambridge, Ontario
Attention all builders and investors or anyone looking for options. Fantastic in-fill building lot in Galt area. Walking distance to downtown. All services available. (id:58576)
RE/MAX Twin City Realty Inc.
25 Lillian Street
Fort Erie, Ontario
Calling all First Time Home Buyers, Investors or Senior Folks. Located on a dead end street and steps to Lake Erie, The Friendship Trail and The Old Fort. This open concept Bungalow Home features 3 Bedrooms, 1 Bath with back deck and all fenced in yard. Updated Bathroom, Kitchen Countertop and Backsplash, Flooring, Roof Shingles, Furnace, A/C, Hot Water on Demand and 1 newer shed. Close to all amenities, schools, 5 min to QEW to Niagara Falls or The Peace Bridge. Call for your viewing today, this is a great opportunity. (id:58576)
Royal LePage NRC Realty
379 Sterling Avenue
Clarence-Rockland, Ontario
Flooring: Tile, Meticulously maintained Vichy Model designed with a keen focus on both functionality and the luxury of living. This turn-key ready modern home boasts high-end stainless-steel appliances, ample cabinet space, granite countertops, and more. The main floor office can easily be converted into a fifth bedroom, making it perfect for a multi-generational home. Enjoy the spaciousness with 9-foot ceilings and large windows bathing the interior in natural sunlight, complemented by a luxurious crystal gas fireplace and stunning expansive hardwood floors. The primary bedroom features a walk-in closet and a tranquil ensuite bathroom, alongside three additional generously sized bedrooms. The large, partially finished basement, professionally completed by the builder with upgrades including drywall and electrical outlets, adds versatility to the living space. Central air conditioning ensures comfort throughout. Experience the epitome of luxury living in this thoughtfully crafted residence., Flooring: Hardwood, Flooring: Carpet Wall To Wall (id:58576)
RE/MAX Absolute Realty Inc.
5478 Mitch Owens Road
Ottawa, Ontario
Unique in style, all-brick bungalow sits on a 0.45 acre treed lot with no rear neighbours. Main floor features Hardwood floors, stone fireplace, updated kitchen W granite counters, stone backsplash, stainless steel appliances, island/breakfast bar to the open concept living/dining room, impressive primary suite W. built-ins, wainscotting, 2nd bedroom, & bathrm. The lower level is finished with entertainment in mind, encompassing an English pub-style bar, games room, TV/rec. room, 3rd bedroom & bath, with inside access to the additional living flex space with its separate entrance, ventilation & patio door. This home has undergone many renovations over the years. Most recent updates include: 2024 - pressure tank. 2021 - privacy fence/gate at the side. 2020 - most windows, propane furnace, HWT, water softener, M/L bathroom, garage conversion to living/office/flex space, 2nd bathroom installed in lower level. 2013 -kitchen, septic system, roof & gutters, waterproof foundation membrane. (id:58576)
Royal LePage Team Realty
208 - 10 James Street
Ottawa, Ontario
Welcome to James House! Ottawa's newest luxury condo in the heart of Centertown, just steps to amazing restaurants, shopping, transit, groceries, and of course the famous Rideau Canal! This open concept 2 bedroom unit boasts modern exposed concrete, high ceilings, a sleek designer kitchen with loads of storage, engineered stone counters, SS appliances, built-in fridge & dishwasher, plus a large island w/ breakfast bar, floor to ceiling windows, balcony, in suite laundry & luxury vinyl plank flooring throughout. Both generous sized bedrooms offer large closets for plenty of storage and the primary bedroom has access to the large spa-like cheater ensuite. Everything you need to enjoy urban living is here at James House from the designer lounge, roof-top pool, exercise room and more! INCLUDED in your rent - 1 underground parking space, high speed internet, heat, A/C & water! **** EXTRAS **** Parking, Internet, Water, and Heat are also included in the rent. (id:58576)
RE/MAX Delta Realty Team
1020 Redtail Pvt
Ottawa, Ontario
Welcome to this recently renovated 2-bedroom, 1.5-bathroom stacked home in the heart of Cyrville! This modern and stylish unit features a spacious living area with a cozy fireplace, perfect for relaxing evenings. The kitchen boasts stainless steel appliances and ample storage, while the bright and airy bedrooms offer comfort and privacy. The bathrooms have been beautifully renovated, adding a touch of luxury to your daily routine. Enjoy the bonus of your patio area. Includes 1 dedicated parking spot for your convenience. Close to shopping, transit, and local amenities, this property is ideal for professionals or small families. Don't miss this opportunity! Hydro, gas, and water not included. (id:58576)
Royal LePage Performance Realty
2119 Stonehenge Crescent
Ottawa, Ontario
PRICED TO SELL! Welcome to 2119 Stonehenge cres. Spacious 3 bedroom, 2 bathroom condominium garden home w/ parking in Pineview, close to the LRT, numerous parks, shopping, COSTCO, restaurants, 417 access, walking trails & much more! The bright main floor offers an eat-in kitchen, a powder room off the foyer and a bright and sunny dining + living room w/ hardwood flooring that opens onto a fenced patio. The second floor offers 3 sizeable bedrooms and a full 3 piece bathroom. The finished lower level offers a very large rec room and a laundry room with storage space. Enjoy the convenience of an outdoor pool just steps away during those hot summer days. Great location and is close to public transit and shopping like Home Sense, Rona, Costco, Home Depot & Pineview golf course. Water is included in the monthly condo fees. The asking price reflects the need for interior updating. 24 hours irrevocable on all offers., Flooring: Hardwood, Flooring: Carpet W/W & Mixed. Flooring: Vinyl (id:58576)
Avenue North Realty Inc.
955 Mid Nwal Townline Road
Norfolk County, Ontario
Welcome to 955 Middleton-North Walsingham Townline Rd - a beautiful single family bungalow with detached double garage sitting on a very large lot! This home boasts functional main floor living, with 3 bedrooms, 1 4-piece bathroom, laundry, large spacious living room, beautiful eat in kitchen with stainless steel appliances and ample storage and counter top space, a convenient spacious mudroom between the kitchen and adorable sun porch! In the basement you will find a utility room, lots of storage and an additional room for a family room/bedroom/office/ etc! Outside there is a double wide large driveway, double detached garage, storage shed and an incredible amount of green space for the whole family to enjoy! This property is truly fabulous! (id:58576)
The Realty Firm B&b Real Estate Team
593 Airport Road
Petawawa, Ontario
This spacious 4-bed, 3-bath family home is situated on a 1-acre lot minutes from town & offers privacy in a peaceful setting. Freshly painted main Living spaces w/new baseboards, creating a bright, inviting atmosphere. The primary bedroom includes a convenient 2-piece en suite. Hardwood flrs in most main living spaces, no carpet. Open concept floor plan flows seamlessly to a deck for outdoor enjoyment. Lower level has also been freshly painted & features a large family room, additional bedroom, a den/office, laundry and a NEWLY installed 3-piece bath. Updated propane furnace. Paved driveway leading to an attached insulated double garage (24'7"" x 27'6"") & breezeway (11.11"" x 27.2"") Poured concrete pad for future extended deck. 5-bay enclosed pole shed with cedar doors & hydro (permitted), 12 x 16 drive-in shed, & an insulated workshop with hydro, along with several smaller sheds. Flooring: Hardwood, Flooring: Linoleum, Flooring: Mixed Specs: shingles 2014 w/ 30-year shingles, gas furnace Dec 2015, Heating: $1515.87[2024], Electricity: $1412.52[2024]. (id:58576)
RE/MAX Pembroke Realty Ltd.
21 Sunset Avenue
Hamilton, Ontario
Discover this stunning red brick 2.5 storey century home with covered porch, on a picturesque tree-lined street in the highly sought after Strathcona neighbourhood. This home is well located with easy access to the 403, and Go Station. Blending timeless charm with modern upgrades, this home features four spacious bedrooms, two bathrooms and some newer thermal windows for enhanced energy and comfort. Updated electrical panel (2020). Fenced yard with elevated deck with view of perennial gardens. Step inside to find 9ft ceilings, french doors, rich hardwood floors, and original architectural details that reflect the homes historic character. The main floor offers a bright living area featuring anaclyptic wallpaper decorator sconce lighting and electric fireplace. This formal dining room is over 16feet in length, with chandelier for formal family gatherings. A timeless kitchen with window over sink and oak cabinets, awaits your personal touch. The second floor has three generous bedrooms with rich hardwood floors, ample closet spaces and nooks. The main bathroom features a double sink, marble vanity, just installed with a heated floor and newer toilet. The third floor provides a private retreat, primary suite, home office, or studio, skylight, finished storage in the gables, sink. The semi finished basement has a washer/dryer laundry hook ups, 3 piece bathroom, newer toilet and shower. Quick closing availalble. This could be your forever home. (id:58576)
RE/MAX Escarpment Realty Inc.
425 Guelph Line
Burlington, Ontario
Prime retail unit at Guelph Line and New Street in Burlington's Roseland area. This end unit in a busy plaza with great visibility and signage has parking in front and at the rear of the plaza with easy access and egress from Guelph Line and New Street. Commercial CN1 zoning provides a wide range of commercial uses and services. 1,125 square feet on the ground level with additional storage space in the full, unfinished basement at no additional cost. (Note: Listing salesperson is related to the property owner) (id:58576)
Martel Commercial Realty Inc.












