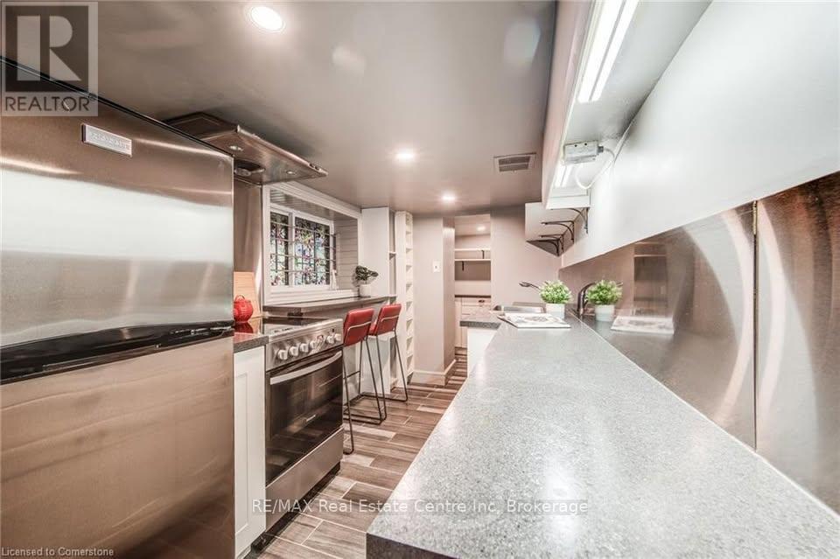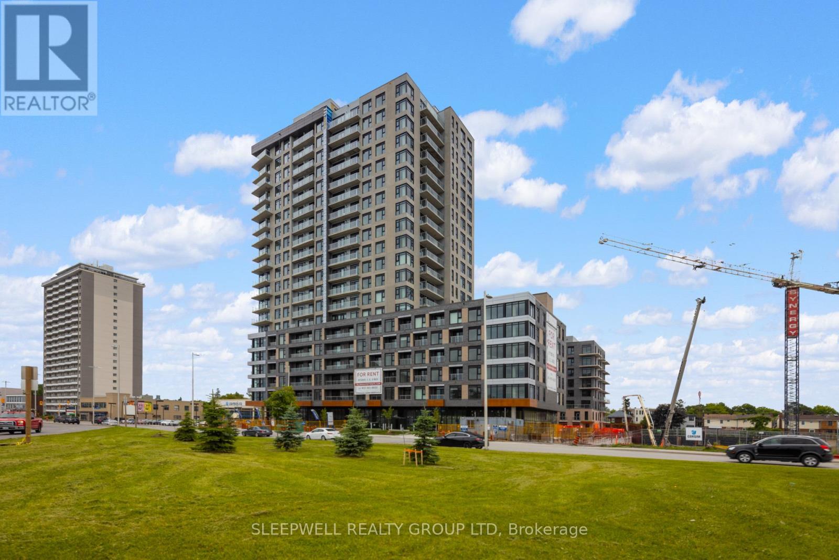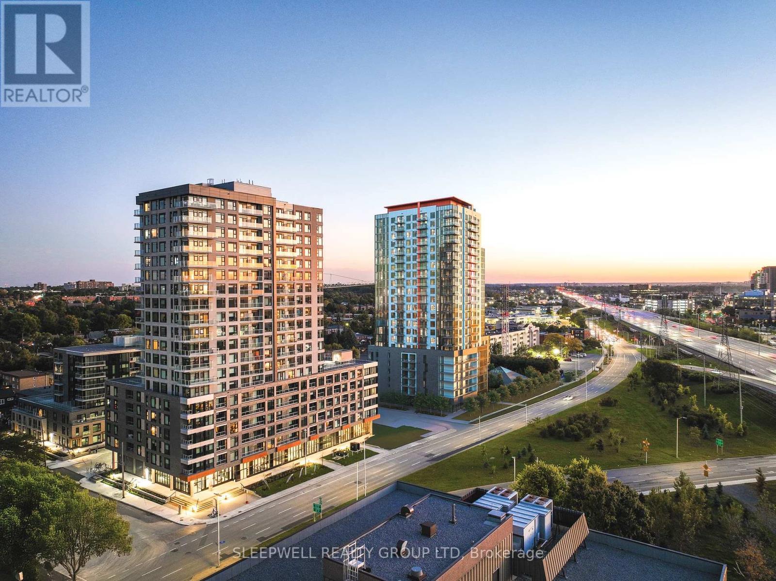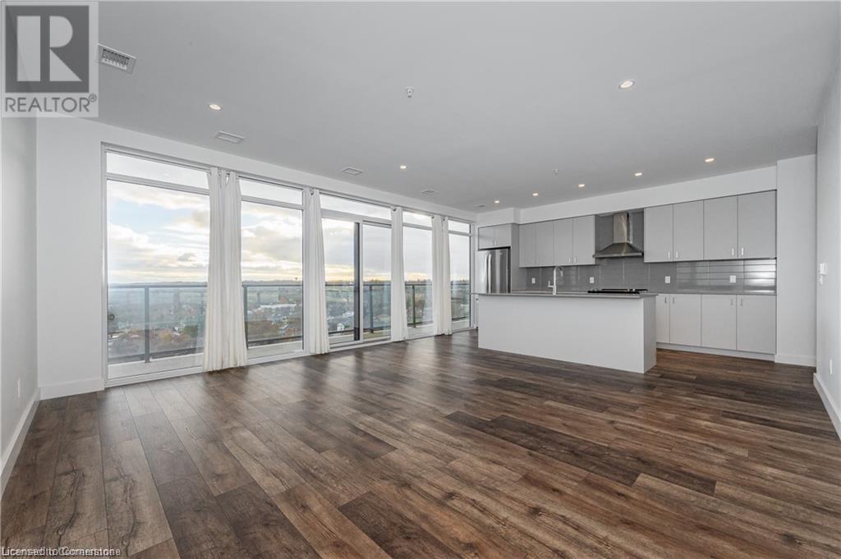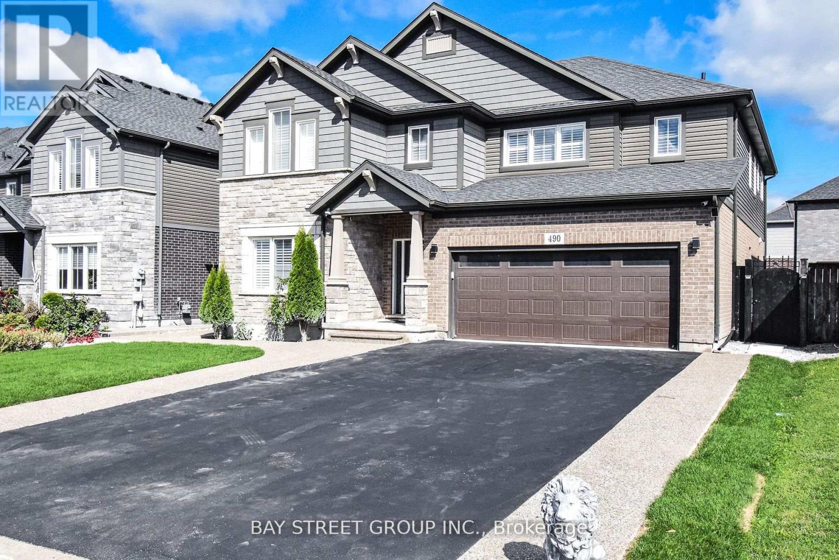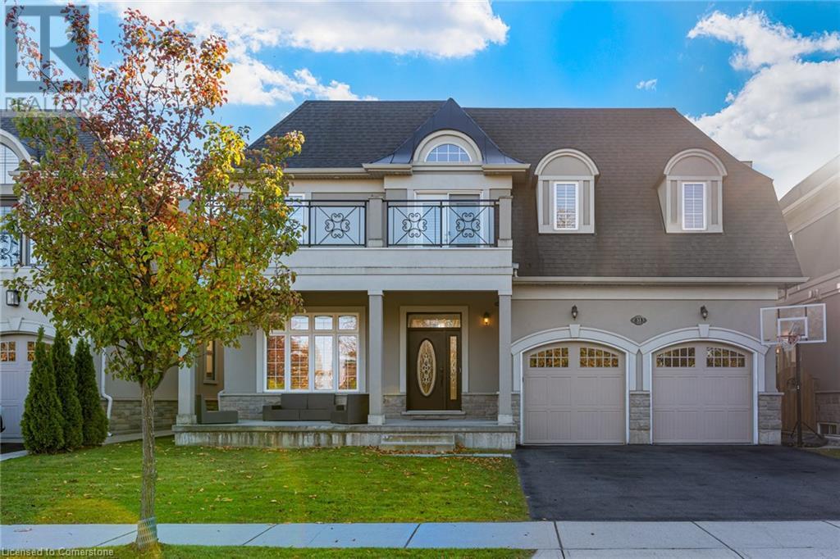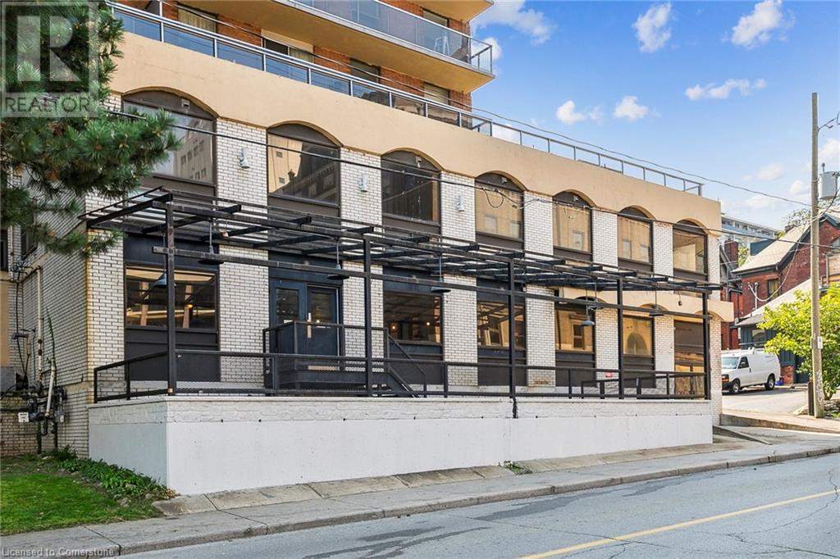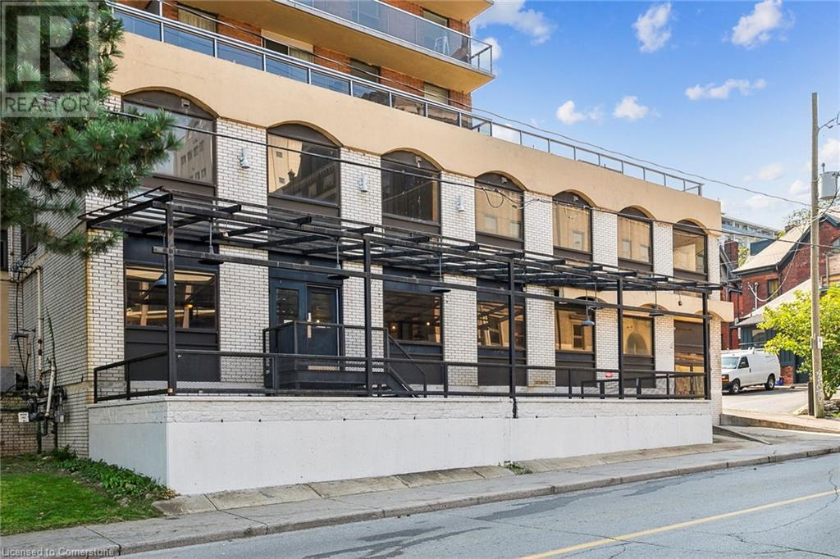Basemnt - 121 Bonnieglen Farm Boulevard
Caledon, Ontario
Legal Brand New Partially furnished and spacious basement featuring 2 large bedrooms + 1 Office Room, Walkout Closest, Big Windows with Open Concept Kitchen, Separate Laundry and Separate Entrance. Equipped With New Appliances and Spacious Living Room Makes the Space more Lively and Quiet Neighbourhood, Close to Major Highways, Walking Distance to School, Park, Community Centre, Shopping Plaza. Ideal for those seeking modern living with unparalleled convenience, Tenants will pay 30% Utilities. 1 Parking Space Included, Do Not Miss Out The Fantastic Opportunity!! (id:58576)
Royal Star Realty Inc.
12731 Dixie Road
Caledon, Ontario
Rare ranch style bungalow proudly sitting on two acres of land. Hardwood throughout the main floor. Family room and kitchen overlooking back of property with walk out to deck. Open concept eat in kitchen. Three large bedrooms. Primary bedroom with four piece ensuite bathroom. Third bedroom with ensuite office. Three full bathrooms on the main floor. Cedar lined spa room with serene views. Half of the lower level finished with accessory apartment capability, approximately 1200sqft. All of the lower level is insulated. Insulated oversized double garage with accessibility ramp into home. Elevator makes the home accessible on both levels. Commercial zoning provides for further opportunities. Endless potential, a must see! **** EXTRAS **** 2018 Central Air Conditioning. 2015 Furnace. Cedar lined Spa Room With Hot Tub. BBQ Gas Line. (id:58576)
RE/MAX Professionals Inc.
12731 Dixie Road
Caledon, Ontario
Rare ranch style bungalow proudly sitting on two acres of land. Hardwood throughout the main floor. Family room and kitchen overlooking back of property with walk out to deck. Open concept eat in kitchen. Three large bedrooms. Primary bedroom with four piece ensuite bathroom. Third bedroom with ensuite office. Three full bathrooms on the main floor. Cedar lined spa room with serene views. Half of the lower level finished with accessory apartment capability, approximately 1200sqft. All of the lower level is insulated - walls and floors. Insulated oversized double garage with accessibility ramp into home. Elevator makes the home accessible on both levels. Commercial zoning provides for further opportunities. Endless potential, a must see! **** EXTRAS **** 2018 Central Air Conditioning. 2015 Furnace. Cedar lined Spa Room With Hot Tub. BBQ Gas Line. (id:58576)
RE/MAX Professionals Inc.
950 Morand Street
Windsor, Ontario
Custom built (1966)-One owner family home sitting on a 77.99x201.88ft lot in the heart of South Windsor. It offers formal living room with floor to ceiling windows, gas fireplace, formal dining with built in quality china cabinetry, main floor 3 pc bath, family room with sliding patio doors to quaint and private backyard. 3 bedrooms on 2nd floor, master with walk in closet and 2 pc bath, large main bath. Lower level offers second kitchen, laundry wet bar, high ceilings, ample storage for all your seasonal decor. All above grade windows have been updated, roof is approx 9 yrs old, boiler system approx 15 yrs, hardwood floors under carpet throughout, double car garage. No rear neighbours, backs onto 1st Lutheran Christian Academy, Massey and Roseland school district. This is sure to steal your heart and make you want to call it your forever home. (id:58576)
RE/MAX Preferred Realty Ltd. - 585
Bsmt - 108 Moore Avenue
Kitchener, Ontario
Welcome to 108 Moore Ave, a fantastic 1 bedroom, 1 bathroom basement apartment in a charming brick home nestled in a picturesque neighbourhood with a prime location. Walking distance to uptown Waterloo and downtown Kitchener, Google, University of Waterloo School of Pharmacy and LRT. Discover 108 Moore Ave, a charming 1-bedroom, 1-bathroom basement apartment in a picturesque brick home, offering the perfect blend of comfort and convenience. Nestled in a sought-after neighbourhood, this delightful unit boasts an unbeatable location. You'll be within walking distance of Uptown Waterloo, Downtown Kitchener, the Google headquarters, and the University of Waterloo School of Pharmacy. With easy access to the LRT and other transit options, commuting is a breeze. This cosy apartment features modern finishes, an updated kitchen with stainless steel appliances, ample counter space and a breakfast bar for casual dining. The bedroom offers ample space for relaxation, while the living area is perfect for unwinding after a long day. There is a 4-piece bathroom with an oversized vanity and a tiled shower/tub combo. The unit is designed with two convenient exitschoose between a private side-door entrance or a walk-up that leads directly to the beautiful, well- maintained backyard. Enjoy living in a quiet, tree-lined neighbourhood with easy access to shops, restaurants, and entertainment. Whether you're a professional or a student, this unit offers the perfect place to call home. (id:58576)
RE/MAX Real Estate Centre Inc
402 130 Brodie St S
Thunder Bay, Ontario
What a value for a 2 Bedroom Condo. Huge master bedroom with ensuite, granite countertops, additional half bath, in suite Laundry and pretty awesome views. The building itself provides you - Underground parking, Swimming Pool, Sauna all in a secure building. (id:58576)
Royal LePage Lannon Realty
4217 Manson Lane
Lincoln, Ontario
Welcome to Campden Highland Estates, a new subdivision nestled on the Niagara Escarpment, surrounded by wineries, orchards, breweries, and golf courses. Imagine your dream home in this quiet and private community! This 6-bedroom 5-bath 3,926 sq ft home is perfect for growing families, or rent out the basement with the self contained unit, with its ample space and quality finishes. As you enter the grand foyer you are walking into luxury. This gem boasts a wealth of high-end finishes throughout its open-concept main floor, Featuring a spacious chef’s kitchen with a 8’ island, quartz countertops, top-of-the-line appliances, a walk-in pantry, and a butler pantry. The main floor also offers a formal dining area, large eat-in kitchen with patio doors leading to to a 16'3"" x 13' covered deck with fully fenced backyard, a cozy great room with a gas fireplace. Upstairs, discover the lavish primary suite, you'll find a walk-in closet, luxurious en-suite with a double vanity, glass shower, and standalone spa tub, and plenty of storage space. There are 3 more bedrooms and 2 additional bathrooms, one of which is an en-suite. With an an additional 2 bedrooms, kitchen, 4pcs bathroom and laundry with a basement walk-up, you can design your space to fit your needs. So come and make this house your home! (id:58576)
RE/MAX Niagara Realty Ltd
208 Laidlaw Street
Timmins, Ontario
Large 3 unit building with 2 houses on 1 lot, the unit one is a 2 bedroom rented at 1300 plus heat and hydro, unit 2 is a 2 bedroom rented at 2000 all in and unit 3 is a 2 bedroom rented at 1425 plus heat and hydro. First and last month was collected for every unit. **** EXTRAS **** mpac code:302- Yearly gas 1800, yearly hydro 1800, water and sewer 1800, square footage 2186 (id:58576)
Realty Networks Inc.
709 - 158b Mcarthur Avenue
Ottawa, Ontario
Welcome to unit 709, Building B at the Chateau Vanier! These buildings are all about LOCATION LOCATION LOCATION!!! A great MOVE-IN READY investment OR live-in opportunity that offers a two bedroom, one bathroom unit with views of downtown including Parliament...did I mention that this unit also offers an exclusive use to an underground parking space?! Recently fully & freshly painted, floors just refinished and lots of updates. A well maintained, professionally managed building offers upscale condominium living with newer elevators and access to an exercise room, indoor pool, sauna and lots of visitor parking. This fantastic opportunity also boasts its own oversized private balcony with great Ottawa views. Book a showing NOW! (id:58576)
Royal LePage Team Realty
104 - 1354 Carling Avenue
Ottawa, Ontario
Seize the opportunity to become part of The Talisman's retail portfolio servicing over 2,000 residents between Phase 1 and Phase 2. Phase 1 is at 100% residential occupancy with 404 units living between 2 buildings. Retail spaces are ready for your fit up and possession dates are flexible. Phase 2 welcomes an additional 592 units, 132 in 2025 and 460 in 2026, making up over 2,000 total residents living a doorstep from your business operations. The Talisman is a premium, purpose-built residence designed to provide high-end living spaces. This building boasts beautifully designed indoor and outdoor amenity spaces that cater to the needs and lifestyles of its residents. Additionally, it offers convenient at-ground and underground parking options, ensuring ample space for residents, visitors, and retailers. Carlington offers an ideal setting for businesses looking to establish themselves in a bustling yet peaceful locale with convenient transportation options most notably being minutes from 417 onramps. Gross retail rates with each space separately metered for hydro and gas. Options to occupy adjacent spaces to expand square footage. **** EXTRAS **** Unit separately metered for Hydro and Gas (id:58576)
Sleepwell Realty Group Ltd
103 - 1354 Carling Avenue
Ottawa, Ontario
Seize the opportunity to become part of The Talisman's retail portfolio servicing over 2,000 residents between Phase 1 and Phase 2. Phase 1 is at 100% residential occupancy with 404 units living between 2 buildings. Retail spaces are ready for your fit up and possession dates are flexible. Phase 2 welcomes an additional 592 units, 132 in 2025 and 460 in 2026, making up over 2,000 total residents living a doorstep from your business operations. The Talisman is a premium, purpose-built residence designed to provide high-end living spaces. This building boasts beautifully designed indoor and outdoor amenity spaces that cater to the needs and lifestyles of its residents. Additionally, it offers convenient at-ground and underground parking options, ensuring ample space for residents, visitors, and retailers. Carlington offers an ideal setting for businesses looking to establish themselves in a bustling yet peaceful locale with convenient transportation options most notably being minutes from 417 onramps. Gross retail rates with each space separately metered for hydro and gas. Options to occupy adjacent spaces to expand square footage. **** EXTRAS **** Unit separately metered for Hydro and Gas (id:58576)
Sleepwell Realty Group Ltd
101 - 1354 Carling Avenue
Ottawa, Ontario
Seize the opportunity to become part of The Talisman's retail portfolio servicing over 2,000 residents between Phase 1 and Phase 2. Phase 1 is at 100% residential occupancy with 404 units living between 2 buildings. Retail spaces are ready for your fit up and possession dates are flexible. Phase 2 welcomes an additional 592 units, 132 in 2025 and 460 in 2026, making up over 2,000 total residents living a doorstep from your business operations. The Talisman is a premium, purpose-built residence designed to provide high-end living spaces. This building boasts beautifully designed indoor and outdoor amenity spaces that cater to the needs and lifestyles of its residents. Additionally, it offers convenient at-ground and underground parking options, ensuring ample space for residents, visitors, and retailers. Carlington offers an ideal setting for businesses looking to establish themselves in a bustling yet peaceful locale with convenient transportation options most notably being minutes from 417 onramps. Gross retail rates with each space separately metered for hydro and gas. Options to occupy adjacent spaces to expand square footage. **** EXTRAS **** Unit separately metered for Hydro and Gas (id:58576)
Sleepwell Realty Group Ltd
7 - 1950 Merivale Road
Ottawa, Ontario
Rare opportunity, a Spa offering Wax/facial, Osteopathic, Artificial Nails, Massage Therapy, Foot Reflexology, Eyelash Extension, Manicure and Pedicure. Recently added the Head treatment therapy equipment, located in a most convenient location, plenty of parking and also easily access by public transportation. Please do not visit without a confirmed appointment with the listing Broker. Nicely decorated and set up, with shower room. Please do not visit the Spa personally without a confirmation of appointment with the listing agent.. (id:58576)
Right At Home Realty
1207 - 203 Catherine Street
Ottawa, Ontario
Spacious, Contemporary & Spectacular Views. This light-filled 2 bedroom/2 bathroom unit surrounds you with ceiling to floor windows & beautiful unobstructed views of the city. 1277 sq. ft. (builders plans) .The custom blinds throughout allow you to filter the light to your preference. The open concept design boasts a gourmet kitchen with a gas stove, stainless steel appliances, upgraded quartz counter tops & the addition of a breakfast bar. Perfect for entertaining, cocktails in your stylish living room, a dinner party in the dining area or watch the fireworks from your 40 ft. balcony. 2 full bathrooms, 2 walk-in closets, 3 balconies. Over $26,000 in upgrades have been added to the unit-modern quality lighting through-out, quartz kitchen counters & island, kitchen faucet & refrigerator, en suite vanity & medicine cabinet, Smart bidet toilet, custom blinds, bathtub glass screen, lower cabinet pull-out organizers & balcony tiles. 24 hr. irrevocable. (id:58576)
Royal LePage Performance Realty
15 Glebe Street Unit# 1613
Cambridge, Ontario
Welcome to this beautiful unit located in the Highly sought-after Gaslight District. This 2-beds, 2-full baths condo unit offers spaciousiness, (1165 sq.ft. plus 190 sqft, of balcony) with spectacular views of the City Scape , the Grand River, sun rises and sun sets. This unit is one of the largest units, situated in the heart of Cambridge's hub with new dining establishments, entertainment, and a great cultural vibe. 9' ceilings, an open-concept kitchen/Great room area featuring floor to ceiling windows, corner unit letting in lots of natural light, in-suite laundry, and premium finishes throughout, it provides a perfect blend of style and functionality. This unit includes 1 underground parking spot, 1 storage unit and exclusive access to Gaslight Condos amenities, including an exercise room, games room, study/library/private study rooms, and an expansive outdoor terrace with pergolas, fire pits, and BBQ areas overlooking Gaslight Square. Don't miss out the opportunity to live at the Gas Light District. (id:58576)
Royal LePage Crown Realty Services
490 Silverwood Avenue
Welland, Ontario
Welcome to 490 Silverwood Ave situated in the best location of Welland where no old houses are around having 4 Bedrooms 1 office room 1 exercise room and 3.5 washrooms. 3240 Sq ft Biggest lot (50 ft) of the subdivision with double car garage and 6 parking in the driveway. Fenced backyard, Wired for electric vehicles.High-end appliances with gas stove. california shutters. 9 Ft ceiling on the main floor. Expose a concrete walkway up to the backyard. EXTENDED DRIVEWAY IS APPROVED BY THE CITY OF WELLAND. (id:58576)
Bay Street Group Inc.
32 Obermeyer Drive
Kitchener, Ontario
Beautiful 3+1 Bedroom Semi-Detached Property Available For Lease, On A Huge Lot, In The Popular Stanley Park Neighbourhood. No Carpet Throughout The House For Easy Maintenance. Huge Living Room, Brand New Kitchen with Dining Area. 3 Great Size Bedrooms On The Upper Floor with a Full Washroom. Separate Laundry Great Sized Backyard To Enjoy During The Summers.2 Car Parking (id:58576)
RE/MAX Realty Services Inc.
Basemen - 32 Obermeyer Drive
Kitchener, Ontario
1 Bedroom with rec Room Basement Available For Lease, In The Popular Stanley Park Neighbourhood. No Carpet Throughout For Easy Maintenance. Great Size Rec room that can be used as a Bedroom. 1 Bedroom with Full Washroom. 1 car Parking. Separate Laundry. Upper Level Available too for for $ 2500. (id:58576)
RE/MAX Realty Services Inc.
12 Watermill Street
Kitchener, Ontario
4-Bedroom End Townhouse for Lease Family-Friendly Neighborhood with Easy Highway Access This spacious and well-sized 4-bedroom end townhouse offers the perfect blend of comfort and convenience. Located in a family-friendly neighborhood, this home features an open-concept layout that is perfect for entertaining or relaxing with your loved ones. Enjoy the abundance of natural light and ample space throughout the main living areas. Key Features: 4 generously sized bedrooms, ideal for families or working from home Bright, open-concept living and dining areas Fully equipped kitchen with modern finishes Plenty of closet space and storage options Located in a peaceful, family-oriented community with scenic trails for walking, biking, and outdoor activities Only 3 minutes from easy highway access, making commuting a breeze Close proximity to schools, parks, shopping, and dining options Enjoy the peaceful environment of this well-connected home that offers easy access to local amenities. Perfect for families looking for a comfortable and convenient place to call home. Available for lease now! For more details or to schedule a viewing, please contact us. (id:58576)
Keller Williams Innovation Realty
84 Kaitting Trail
Oakville, Ontario
Discover this stunning executive Mattamy townhome nestled in the community of Rural Oakville situated among an array of amenities including golf clubs, parks, trails, and renowned schools. This 4 bedroom 4 bathroom home boasts over 2000sqft of modern and comfortable living. As you step inside, you're greeted by soaring smooth ceilings, elegant porcelain tiles and expansive windows that brightens the home with natural light, creating a warm and inviting atmosphere. The main level features the charming kitchen with stainless steel appliances, a center island, quartz countertops, and a pantry for ample storage spaces. Step out onto the open balcony from the dining area to enjoy your morning coffee or the fresh outdoors. Upstairs, your primary bedroom awaits with his and hers closets, a 4 piece ensuite + a tub and serves as a perfect haven for rest and relaxation. 2 additional bedrooms with their own closets and a shared 4 piece bath completes the upper level. The ground floor hosts a 4th bedroom highlighted by it's own 3 piece ensuite and a walk-in closet offering privacy and convenience for guests. Providing ample parking, this home also boasts a 2-car garage! Do not miss the opportunity to call this space home. **** EXTRAS **** Enjoy a quick commute to grocery stores such as: Real Canadian Superstore, Metro, Food Basics. Easy access to major highways 407 + 403, close proximity to Sheridan College via public transits Oakville Transit and GO Transit. (id:58576)
Sam Mcdadi Real Estate Inc.
410 - 1415 Dundas Street
Oakville, Ontario
Welcome to this stunning, brand-new condo unit in the heart of Oakville. 9-foot ceilings, the open-concept layout creates a bright and spacious atmosphere. The kitchen features granite countertops, an island for entertaining, stainless steel appliances, and Laminate flooring throughout. There are two full bathrooms, and the primary bedroom has a walk-in closet and clear pond views from your Balcony. Unit comes with 1 parking spot & 1 Locker. Enjoy the benefits of urban living in a prime location, close to public transit, highways, parks, shopping, and dining. (id:58576)
RE/MAX Realty Services Inc.
51 Copes Lane
Hamilton, Ontario
Welcome to unparalleled luxury in one of Hamiltons most coveted pockets, just off the shores of Lake Ontario, where breathtaking views of Lake Ontario, CN Tower & Toronto Skyline elevate this stunning residence. This exquisite home offers refined living at its finest, featuring an elegant home office, a fully equipped gym area, and an entertainment room designed for hosting unforgettable gatherings. The primary suite is a true sanctuary, complete with its own private balcony showcasing Lakeviews. Step outside to discover the heated saltwater swimming pool, perfect for relaxation and recreation, surrounded by a meticulously designed backyard requiring minimal upkeep no grass, just seamless elegance. Pet owners will appreciate the fenced-in pet relief station with its own dedicated door from the living area for convenience and ease. The second floor features a sophisticated wet bar, perfect for evening refreshments. The chefs kitchen is a dream for culinary enthusiasts, equipped for creating gourmet dishes and entertaining guests with style. Adjacent to the kitchen, a stunning server with arched openings adds character and function, while the sophisticated waffle ceilings contribute a touch of grandeur to the open-concept living spaces. Custom cabinetry is found throughout the home, adding both elegance and ample storage for a clutter-free lifestyle. The basement includes a beverage fridge, enhancing convenience for entertaining or everyday living. Every detail of this home has been crafted for luxury, comfort, and timeless beauty. This property is a rare opportunity to experience lakeside living in a prestigious Hamilton enclave. Don't miss your chance to make this exceptional home yours. EXTRAS: All existing ELFs, top-of-the-line stainless steel appliances, custom cabinetry, providing both elegance and ample storage solutions. Included are existing TV brackets for added convenience, Beverage Fridge in Servery, Wet Bar and Basement. (id:58576)
RE/MAX Realty Services Inc
150 Hughson Street S Unit# 1b
Hamilton, Ontario
Opportunity to lease a 2,000 SF ground-floor office unit in a rapidly developing part of Hamilton. With residential units above and located near the hospital, the space benefits from strong foot traffic. The unit offers flexible layout options, including the potential for both interior and exterior dining. C5 zoning allows for a wide variety of office/retail uses. (id:58576)
Colliers Macaulay Nicolls Inc.
150 Hughson Street S Unit# 1a
Hamilton, Ontario
Opportunity to lease a 4,058 SF ground-floor retail unit in a rapidly developing part of Hamilton. With residential units above and located near the hospital, the space benefits from strong foot traffic. The unit offers flexible layout options, including the potential for both interior and exterior dining. C5 zoning allows for a wide variety of retail/office uses. (id:58576)
Colliers Macaulay Nicolls Inc.





