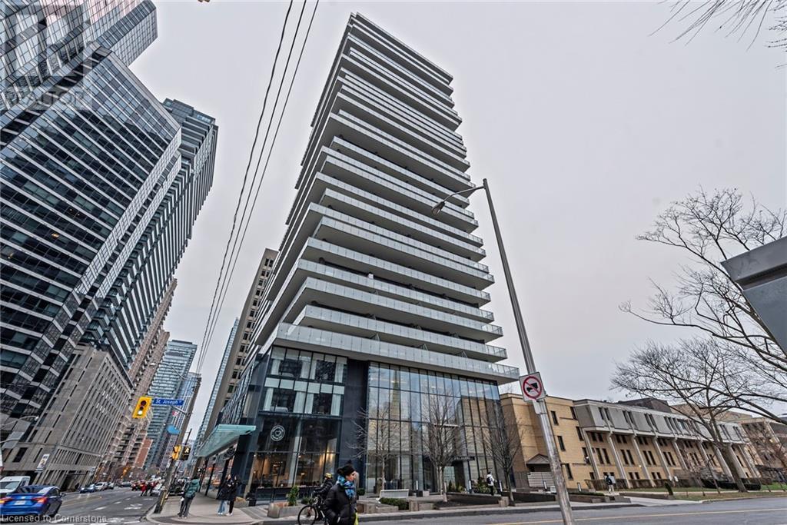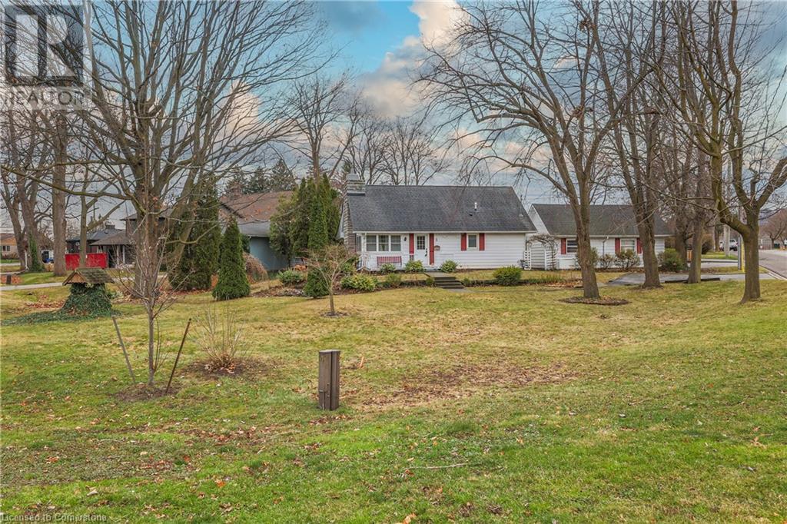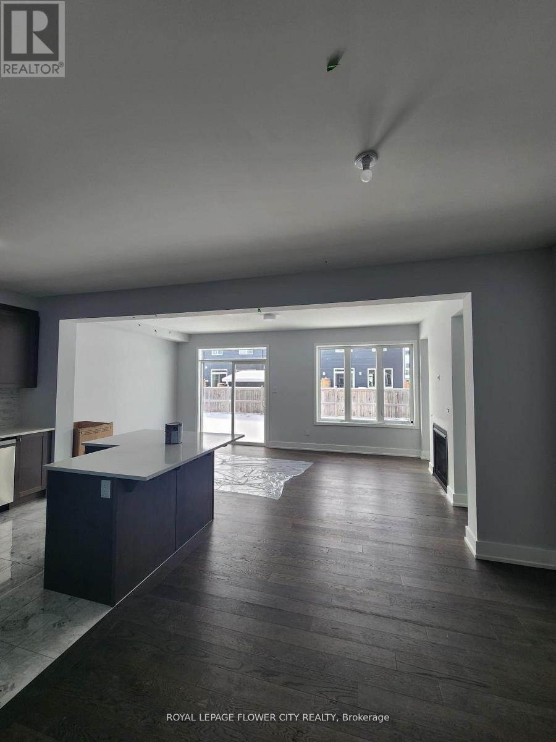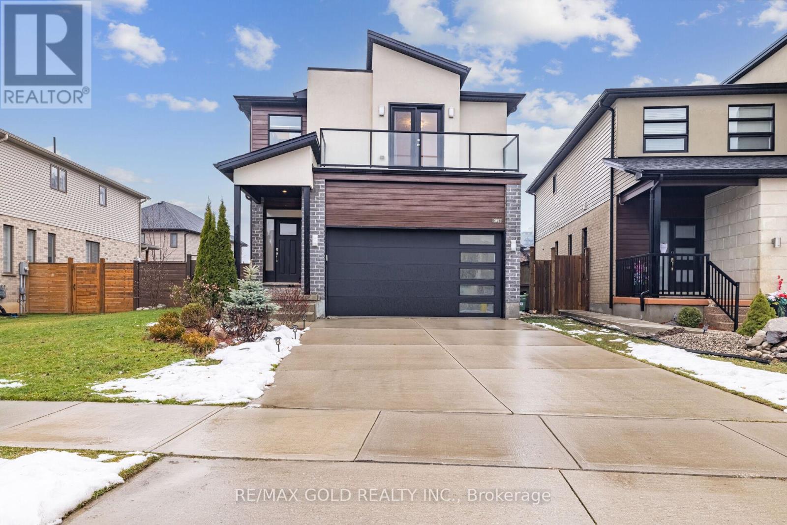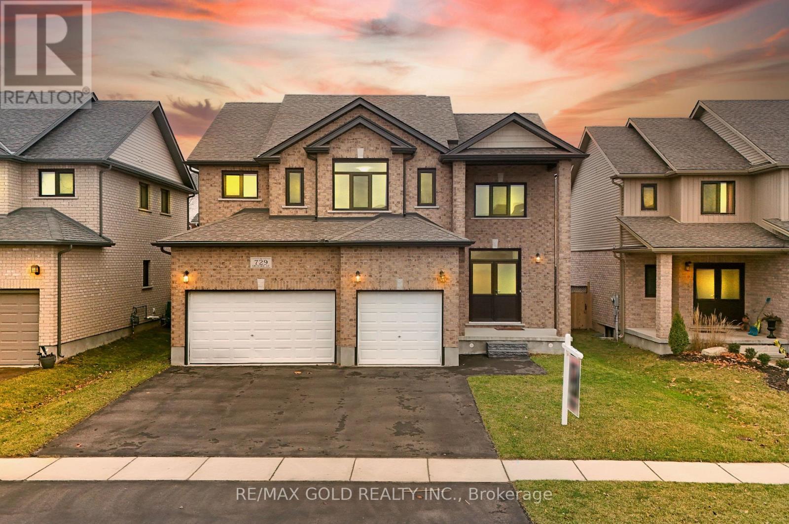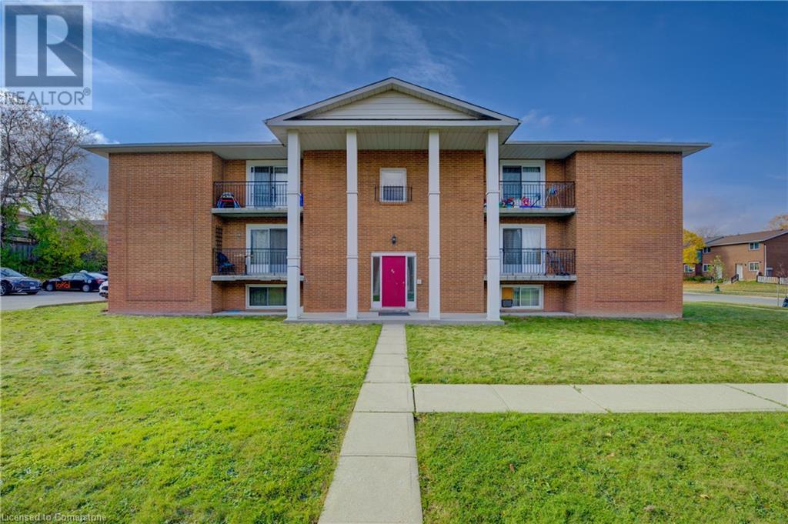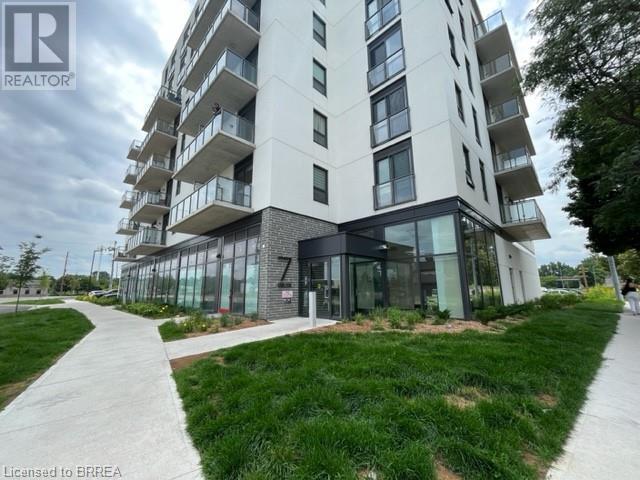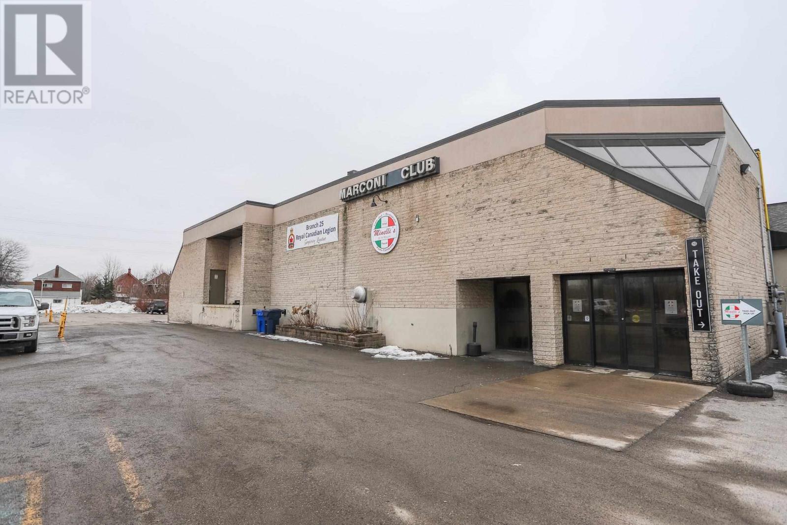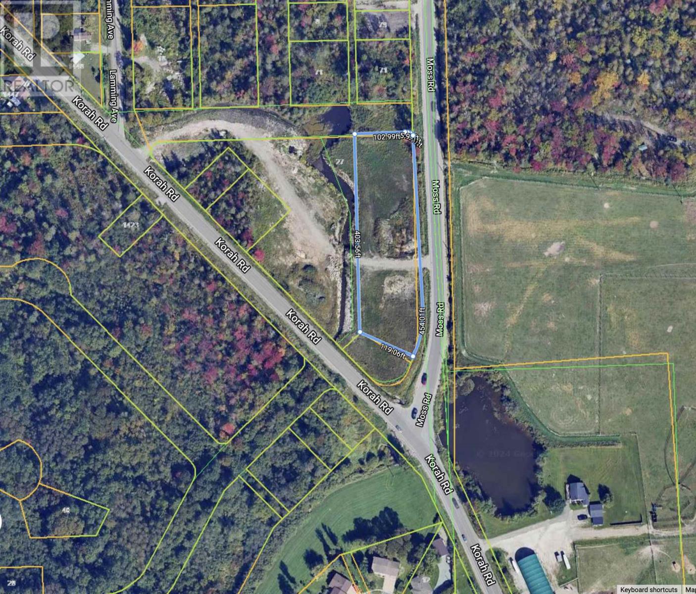2804 - 242 Rideau Street
Ottawa, Ontario
Penthouse Living in the Heart of Ottawa! Experience urban elegance in this bright and spacious penthouse condo offering stunning updates and a prime location. This beautifully modernized suite features gleaming hardwood floors, a contemporary kitchen with granite countertops, ample cabinetry, soft-close drawers, stainless steel appliances, under-cabinet lighting, and a convenient breakfast bar perfect for entertaining or everyday living. The south-facing living room boasts a functional, open layout complemented by soaring nine-foot ceilings, pot lights, and direct balcony access. The bedroom, also with balcony access, comfortably accommodates a queen bed, dresser, and nightstand. The main bathroom features a granite vanity and a stylishly tiled tub surround. With approximately 675 sq ft (as per builder), this penthouse includes in-unit storage and laundry for ultimate convenience. One underground parking spot and a storage locker complete the package. Located just minutes from the Rideau Centre, University of Ottawa, LRT, Rideau Canal, and ByWard Market, you'll enjoy all the vibrancy of downtown Ottawa. Building amenities include 24-hour security, an indoor pool, sauna, gym, theatre room, and a landscaped terrace with BBQs a perfect space to relax or host friends. Live your best life above it all. Photos are pre-tenant. **** EXTRAS **** PENTHOUSE LEVEL P2 | UNDERGROUND PARKING | STORAGE LOCKER | PET FRIENDLY <25LBS (id:58576)
Royal LePage Team Realty
8 Aurora Crescent
Ottawa, Ontario
Discover ! Nestled on a serene crescent, this 4-bedroom home offers a unique blend of privacy and convenience. Set on an oversized irregular, hedged, and landscaped lot with southern exposure, the outdoor space is perfect for relaxation or entertaining. Inside, you'll find hardwood floors throughout both levels, spacious layout with Living room, Dining room ,Family room and Eat- in Kitchen. The eat-in kitchen features a patio door that opens to the composite deck & private yard. A back door leads to the spacious mudroom & provides direct access to the single garage and 2pc bath. 4 spacious bedrooms on the upper level with ample closet space. The finished rec room is complete with built-in cupboards and shelves, offering ample storage. Located in a fantastic school district, this solid home awaits your personal touches to make it truly yours. TLC needed priced to allow for upgrades. Pre inspection on file provided for interested parties only. Don't miss the opportunity to live in this sought-after neighborhood! Fireplace ""as is"", not been used for awhile and will not be WETT certified. C/air 2022,Furnace (2022), Hot Water Tank (2022).Seller will buy out rental furnace & C/air on closing. 24 hrs on all offers as per form 244. (id:58576)
RE/MAX Absolute Realty Inc.
2101 - 1285 Cahill Drive N
Ottawa, Ontario
Flooring: Laminate, Flooring: Carpet Over Softwood, Exceptionally spacious (1370 sq ft) Penthouse 3 bedroom, 2 bath condominium in Campeau built Strathmore Towers. Condo fee includes all utilities. Enjoy a south facing sun filled living room w cozy electric fireplace, separate dining room, a kitchen with loads of cabinetry, ensuite laundry & storage and three balconies. Attractive laminate flooring throughout, large Primary bedroom w 4 piece ensuite, a locker and two parking spaces (one covered & one open) are just a few of the amenities offered. The building also has two guest suites, party room, workshop, billiard/library room, saunas and an outdoor pool. Welcome home! (id:58576)
Royal LePage Performance Realty
94 A&b Amy Ave
Sault Ste. Marie, Ontario
Rare find in these side by side semi-detached homes located in a desirable east end location. Set your own rent, or live in one and rent the other. These side by side semis are ready to occupy. Recent renovations include steel roof, windows, siding cabinets, flooring and much more. Call for a private showing at your convince. (id:58576)
Century 21 Choice Realty Inc.
57 St Joseph Street Unit# 206
Toronto, Ontario
Welcome to the sought-after 1 Thousand Bay Condos, where luxury and convenience meet! This well-appointed 1-bedroom + den unit boasts an open-concept layout with a modern kitchen featuring sleek cabinetry and a functional island. The spacious living and dining area is bathed in natural light, thanks to floor-to-ceiling windows, and opens to a private balcony, perfect for relaxing or entertaining. The versatile den can be used as a home office or guest space. A spa-like 4-piece bathroom and ample storage add to the practicality of this suite. Residents enjoy premium amenities, including a rooftop deck with stunning city views, an outdoor pool, fitness center, 24-hour concierge, and more. Steps to U of T, Yorkville, the Financial District, and high-end shops and dining, this is urban living at its finest! Don’t miss your chance to own in this prime location with exceptional investment potential. (id:58576)
RE/MAX Escarpment Realty Inc.
1 Grand Avenue
Grimsby, Ontario
BEAUTIFUL TREED CORNER LOT offering 1630 square feet bungaloft with main floor primary bedroom with soaker tub, 3-piece bathroom with Toto toilet, walk-in shower and updated cabinet, large open concept main floor with stunning floor to ceiling gas fireplace wall, kitchen with ample cabinetry, flex dining/additional bedroom/office or den and large mud room with laundry. Upstairs are two additional bedrooms. Home offers a fantastic location walking distance to Grimsby Beach, close to schools, parks, YMCA, new Hospital and QEW. (id:58576)
Royal LePage State Realty
726 Rouncey Road
Ottawa, Ontario
Tastefully upgarded 3-bedroom, 3-bath executive townhouse in Kanata. it offers tremendous functional living & entertaining space! features a sun-filled open-concept main level- spacious kitchen w/ breakfast bar quartz countertops & quality appliances: formal dining & Living areas w/ fireplace, patio door access to the backyard: convenient powder room & garage access. the upper level offers 3 spacious bedrooms, including teh principal w/ 5-pc ensuite & walk-in closet. The family bath & convenient laundry room complete the space. The finished basement offers a large family room, utility room, & storage. Tasteful finishes, including WOOD & Ceramic flooring. Nestled in a community where pride of ownership prevails, & close to transit, recreation, shopping, dining, & schools.. (id:58576)
Royal LePage Flower City Realty
3099 Tillmann Road
London, Ontario
Welcome to a stunning modern masterpiece in the heart of the family-friendly Talbot Village community. From the moment you arrive, the striking modern rooflines and expansive front balcony immediately capture your attention. As you step inside, natural sunlight streams through large windows, illuminating the spacious great room. The open-concept main floor is perfect for family living or hosting memorable gatherings. The sleek kitchen is a chefs dream, featuring 36-inch high-gloss cabinetry with soft-close doors, quartz countertops, and stainless steel appliances. The great room effortlessly connects the kitchen, dining, and living areas into one cohesive and inviting space. Highlights include 3/4-inch engineered hardwood flooring, built-in blinds on many windows, access to a covered porch, and a fully fenced backyard. The living room is further enhanced by an elegant textured 3D feature wall. The main level also offers a practical laundry/mudroom with access to the double-car garage and a stylish powder room. Upstairs, the bedroom level boasts four generously sized bedrooms, all with LVP flooring, and three full bathrooms. The primary bedroom is a luxurious retreat, complete with a spacious walk-in closet, balcony access, a 9-foot double shower, and radiant in-floor heating for added comfort. The fully finished lower level is equally impressive, featuring a bright in-law suite with LVP flooring, abundant natural light, a rec room, full kitchen, walk-in pantry, bedroom, full bathroom, and utility room. Ideally located, shopping, Talbot Village Wetland Trails, bus routes, Close to YMCA and offers easy access to Highways 401 and 402. This property is located within the designated attendance area for the upcoming White Pine Public School, which will feature a child care centre and is scheduled to open in September 2025. A great opportunity for families seeking proximity to future educational amenities. **** EXTRAS **** 2 dishwashers, 2 refrigerators, 2 stoves, 2 hood vents, washer, dryer, and garage door remote. (id:58576)
RE/MAX Gold Realty Inc.
729 Spitfire Street
Woodstock, Ontario
Your wait has come to an End !! This Elegant & Grandeur, Exquisite luxury 50-ft lot comes with freshly painted windows. No detail has been overlooked !! Located just minutes from the 401,distance to the park, and all amenities. Fully upgraded with new flooring, European doors, and beautiful all-brick build featuring hardwood and ceramic floors on the main level. This house this home offers comfort and convenience. Don't miss out and schedule your viewing today! practicality. Enjoy the convenience of main floor laundry, a fully fenced backyard, walking has 9 Ft. ceilings, quartz counters, and an open-concept main floor where luxury meets a stunning 4-bed, 4-bath, and 3 garage parking. This residence boasts upgrades galore in a (id:58576)
RE/MAX Gold Realty Inc.
88 Village Gate Drive
Wasaga Beach, Ontario
NEWER-BUILT FREEHOLD HOME ON A CORNER LOT MOMENTS FROM VILLAGE GATE POND PARK & THE BEACH! This stunning 2-storey home, built in 2021, sits on a spacious 101 deep corner lot in a picturesque neighbourhood with no POTL fees! Enjoy proximity to the white sand beaches, shopping, amenities, and Wasaga 500 Go-Karts. From the moment you arrive, you'll be captivated by the immaculate curb appeal featuring a paved driveway, stone and siding exterior, an attached two-car garage with inside entry, and a charming covered front porch. The main floor boasts beautiful hardwood and tile floors, seamlessly connecting the living room, dining room, and kitchen. The heart of the home, the kitchen, impresses with a large island, undermount sink, quartz counters, and stainless steel appliances. An oversized patio door walkout opens to the backyard, making outdoor entertaining a breeze. A hardwood staircase with contemporary railings and spindles leads to the upper floor. Double doors open to the primary bedroom, featuring a walk-in closet and a 3-piece ensuite bathroom. Two additional bedrooms share a 4-piece Jack and Jill bathroom with dual sinks, while a fourth bedroom with a good-sized closet and a 4-piece bathroom complete the upper floor. The unspoiled basement offers endless potential for customization with a rough-in for a fifth bathroom, ready for your personal touch. Outside, the backyard provides a lush green space, perfect for kids and pets to play. This beautiful #HomeToStay is a fantastic opportunity to enjoy style and convenience in a sought-after location. (id:58576)
RE/MAX Hallmark Peggy Hill Group Realty
7 Meadowlark Way
Collingwood, Ontario
MODERN, ORGANIC & TIMELESS CUSTOM-BUILT BUNGALOW FEATURING NEARLY 6000 SQFT OF COMFORT-DRIVEN LIVING SPACE! Located in the equally coveted and convenient Windrose Estates, this home is mere minutes from all area amenities, including Osler Bluffs, Blue Mountain and downtown Collingwood. The open concept main level features a wood slat 12-16 vaulted ceiling, wide plank engineered oak flooring and oversized windows to take advantage of the natural light and escarpment views. Designed to gather in style with a European kitchen with built-in appliances and a separate coffee/wine bar, elevated grand piano lounge, integrated Elan entertainment system (14 zones/26 built-in speakers) and multiple walkouts to the 42x14 composite deck. Support your healthy and active lifestyle in the home gym, yoga studio, cedar/basswood glass front HUUM sauna, 6-person hot tub, large music/games room and with the bonus of an additional lower level laundry/sports storage room for all your gear. After a long day of playing, cozy up in front of one of the three fireplaces and enjoy a movie in the theatre room, great room or with a book in the chill lounge. Plenty of space for family and friends with 3+2 bedrooms (one currently used as a home office) and 3.5 bathrooms. Triple garage with height for car lift and a separate entrance to the lower level. #HomeToStay (id:58576)
RE/MAX Hallmark Peggy Hill Group Realty
59 Brybeck Crescent
Kitchener, Ontario
ATTENTION VALUE-ADD INVESTORS! This purpose built sixplex currently consists of large 2 bedroom units generating $83k/yr in gross income. With a design to renovate and optimize this property adding 4 additional units, this property could generate over $211k/yr in gross income. This project is also a great opportunity to take advantage of the CMHC MLI Select program offering competitive interest rates and 40+yr amortizations. As per Bill 23 in Ontario any projects 10 units and under are exempt from site-plan approval. This project has not yet applied for permit but preliminary discussions with the city have been positive. Buyer to do their own due diligence. Reach out today for more information and for current and projected financials. (id:58576)
Flux Realty
7 Erie Avenue Unit# 810
Brantford, Ontario
Welcome to this bright and modern 2-bedroom, 2-bath apartment for lease on the 8th floor of a prime downtown building. With almost 800 square feet of carpet-free, open-concept living space. Step into the spacious living area that flows seamlessly into the kitchen and dining space, creating a comfortable setting for relaxation or entertaining. The private balcony offers stunning views overlooking Earl Haig Family Fun Park—a perfect spot to enjoy your morning coffee or unwind after a busy day. Location is everything! You’ll be just steps away from all major amenities, including grocery stores, a liquor store, top-rated restaurants, and the city’s main library. This property is also on a convenient bus route, making it easy to get around town. Plus, it’s a short commute to the local college and university. Modern, clean, and move-in ready—this apartment checks all the boxes for a vibrant downtown lifestyle. Don't miss your chance to live in the heart of the city. Book your showing today! (id:58576)
Royal LePage Action Realty
00 Oakwood St Street
Port Colborne, Ontario
""TO BE BUILT"" Custom Two Story home situated in a matured quiet neighbourhood just off Main St and HWY 58. High end finishes throughout with a chance to pick all your interior and exterior finishes. Large bedrooms with primary ensuite bathroom. Tarion Warranty included. Reasonable deposit structure. Builder is willing to price out a design of your choice if something different is desired. (id:58576)
Revel Realty Inc.
41 Mcrae Avenue
Port Colborne, Ontario
""TO BE BUILT"" Custom Raised Bungalow situated in a matured quiet neighbourhood central to the city of Port Colborne. High end finishes throughout with an open concept feel, cathedral ceilings through living/dining room/kitchen. Large bedrooms throughout, main floor laundry, 18'x11' deck off of back of house from kitchen. Pick all your exterior and interior finishes. Tarion Warranty included. Reasonable deposit structure. Builder is willing to price out a design of your choice if something different is desired. (id:58576)
Revel Realty Inc.
938 Riddell Avenue N
Ottawa, Ontario
Deposit: 7000, A beautifully renovated bungalow in Glabar Park located at the end of the street offering great privacy and a large treed lot. This executive 2+1 bedroom property has been updated and offers modern finishes, hardwood flooring, open concept layout, and a large primary bedroom. A modern linear fireplace warms the living room with a perfect spot for your big screen. A kitchen with quartz counters and backsplash, striking black fixtures, gas range & stove, stainless steel appliances, pantry, and all flooded with light from the large windows. Lower level with a massive 28’ x 16’ rec room, bedroom, full bathroom, and large storage and laundry room. The West-facing fenced yard is private and has a mix of hard and soft-scaping. Enjoy the sunsets from the deck or the hot tub. Detached garage and long driveway provides plenty of parking. Also available furnished or all-inclusive for an additional cost. View the virtual tour to fully appreciate this home!, Flooring: Hardwood (id:58576)
Engel & Volkers Ottawa
14 Golf Street
Kapuskasing, Ontario
Discover Your Dream Home on the Kapuskasing Golf Course! Welcome to your new home, nestled beside the serene 8th hole of the Kapuskasing Golf Course. These newly built residences, backed by a warranty, are perfect for those who wish to enjoy their summers right on the greens. Choose from our elegant 2-bedroom units, available in two layouts: - End Units: Approximately 1200 sq ft with a spacious attached heated 2-car garage. - Middle Units: Approximately 1100 sq ft with an attached heated 1-car garage. As you arrive, you'll be greeted by a beautifully paved stone driveway leading to the entrance. Step inside to an open concept living space adorned with pot lights, creating a bright and airy ambiance. Both bedrooms are located at the back of the home, offering tranquil views of the golf course. The master bedroom features air conditioning and a walk-in closet, while the second bedroom includes a convenient closet with access to the laundry area and the home’s air exchanger. Some units are move-in ready, while others allow buyers to personalize their kitchen cabinets and bathroom vanities. The living room is equipped with air conditioning and ready hookups for internet, cable, and telephone. From the main entrance, you have direct access to your attached garage, which houses a 100-amp electrical breaker panel, a 2-in-1 boiler providing in-floor heating for both the home and garage, and a mud sink. The exterior of the homes is finished with CanExel siding and stone, complemented by pot lights in all soffits for excellent nighttime illumination. Each home boasts a private backyard with an 8’x12’ shed, perfect for parking your golf cart, ready to drive directly onto the course. The back of the home also features a natural gas hookup for your BBQ. These single-level homes are wheelchair accessible and designed for low maintenance, ensuring that this is the last move you’ll ever need to make. Embrace a lifestyle of comfort and convenience at Kapuskasing Golf Course. (id:58576)
RE/MAX Crown Realty (1989) Inc
Lot 11 Papakomeka Lk Road
Timmins, Ontario
This off-grid waterfront cottage on Papakomeka Lake, just 25 minutes south of Timmins in an unorganized township, offers a serene retreat. The property includes a one-bedroom main cottage and a two-bedroom guest cottage, perfect for hosting family and friends. A 16x16 gazebo enhances outdoor enjoyment, while the large lot provides ample space for activities. Known for excellent fishing, Papakomeka Lake makes this property an ideal getaway for nature lovers and anglers alike. **** EXTRAS **** AGSF 578, Heat-vacant, Hydro-vacant, no rentals, No hydro ,Cottage Association fee is $200/year, MPAC 391 (id:58576)
Revel Realty Inc.
38 - 1595 Capri Crescent
London, Ontario
WOW! READY FOR MOVE-IN! Royal Parks Urban Townhomes by Foxwood Homes. This spacious townhome offers three levels of finished living space with over 1800sqft+ including 3-bedrooms,2 full and 2 half baths, plus a main floor den/office. Stylish and modern finishes throughout including a spacious kitchen with quartz countertops. Located in Gates of Hyde Park, Northwest London's popular new home community which is steps from shopping, new schools and parks. Incredible value. Terrific location. This nearly-new unit includes appliances. Welcome Home! (id:58576)
Thrive Realty Group Inc.
120 Leland Road
London, Ontario
Where to begin! Lovely Westmount, tucked perfectly into the bend and nestled amongst mature trees. The perfect setting on a generous lot backing onto the park. Lovingly built, enjoyed and ready for new memories to begin! Each area of this home boasts amazing space, from the formal livingroom, through the dining & kitchen with each opening into an incredible Sunroom. Without a doubt this room is the show stopper! Many a Christmas Dinner table has been set here under the stars. Down the hall, the familyroom offers a quiet setting accented by a gas fireplace & handsome hearth. Sliding doors lead to the back yard. Set off to the side, a convenient main floor laundry and private 2 pc. bath. The second level, also exciting with some very forward thinking in its creation. A grand sized Primary Bedroom is set privately to the left with sliding doors to a huge deck over-looking the back yard and park. A quiet little 'get away' with your favorite beverage :) The ensuite, nicely designed, offers lots closet space, a dressing area and a private bathing area. Three additional bedrooms and full bath all nicely arranged, complete this level. Off to the lower level, where the kids can do somersaults. A rec-room fit for all the fun things they love. 120 Leland Rd. a great place to settle in and raise your family. (id:58576)
RE/MAX Centre City Realty Inc.
450 Albert St # B
Sault Ste. Marie, Ontario
Turn-Key bar available for lease, located in Marconi Building with dedicated entrance for this stand-alone business. Bar is ready to operate and has 120 Seating capacity with a great layout. 3424 Sqft. (id:58576)
Century 21 Choice Realty Inc.
23 Meadow Ln
Sault Ste. Marie, Ontario
Built in 2005, this 3+1 bedroom, 2 bath home is beautifully finished from top to bottom and is ready for it's new owners. Enjoy the open concept main level with functional kitchen with island + granite counter tops, dining area with patio doors to deck and bright living room with picture window. The spacious primary bedroom easily accommodates king-size furniture and has direct access to the oversized 5-piece main bathroom with soaker tub and double vanity. The fully finished basement offers an ultra-cozy rec room, fourth bedroom, den currently set up as a walk-in closet, full second bathroom, and oversized laundry room with plenty of room for additional storage and utilities. Features include hardwood floors, gas forced air heat, central air conditioning and heated/cooled attached garage which doubles as a bonus room/workout space. This move in ready home is complete with a landscaped yard, rear deck, large storage shed and double asphalt driveway. Located in a desirable neighbourhood just minutes from amenities, schools and the Hub Trail. Call today to view! (id:58576)
Exit Realty True North
99 Pine St # 202
Sault Ste. Marie, Ontario
Step into a low maintenance home this winter! This cozy 2 bedroom is situated in a well-maintained complex, seconds away from St. Mary's River. Dreading the snow? Unit 202 comes with a convenient underground parking spot, so you can say goodbye to unpleasant and frigid mornings. The Edgewater complex offers quiet living, with great outdoor leisure space complete with BBQs, a spacious social room, locker area and laundry facilities. Don't spend another second shoveling a driveway-book your tour! (id:58576)
Exp Realty Brokerage
104 Moss Rd
Sault Ste. Marie, Ontario
Nice parcel in desirable west end area. Formally lots 104-110 but merged to this nice rural lot that could potentially severance for building multiple homes or one nice estate lot. Stream backs along the lot and pond and farm land across the road. This property would be a beautiful location to build Conveniently located close to amenities. This lot has a creek dividing it from the lot fronting on Korah road that is also for sale. both properties available for sale. (id:58576)
Exp Realty Brokerage





