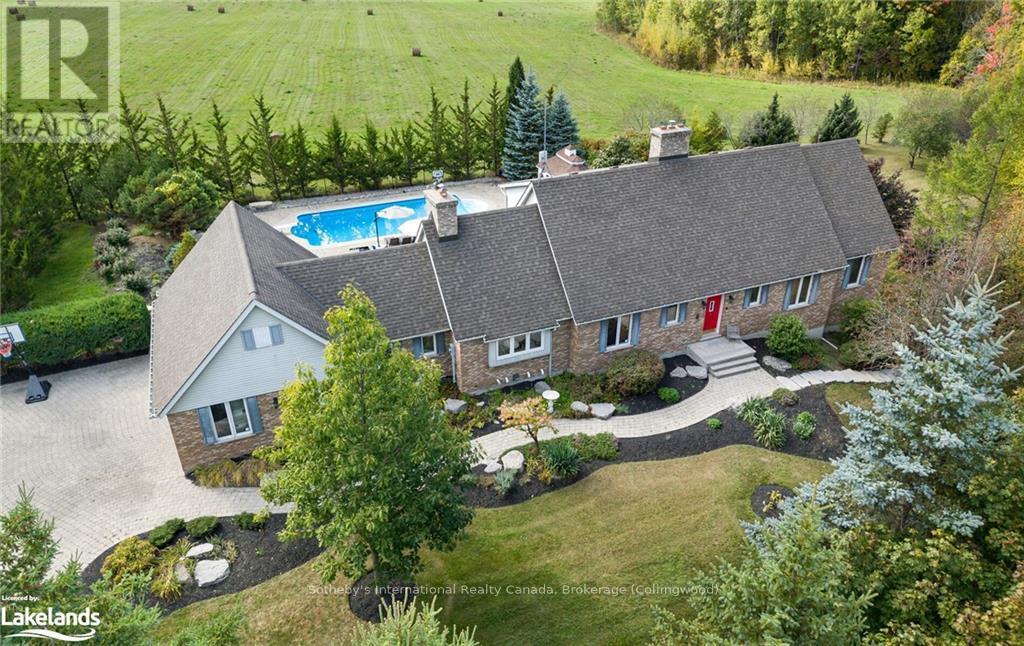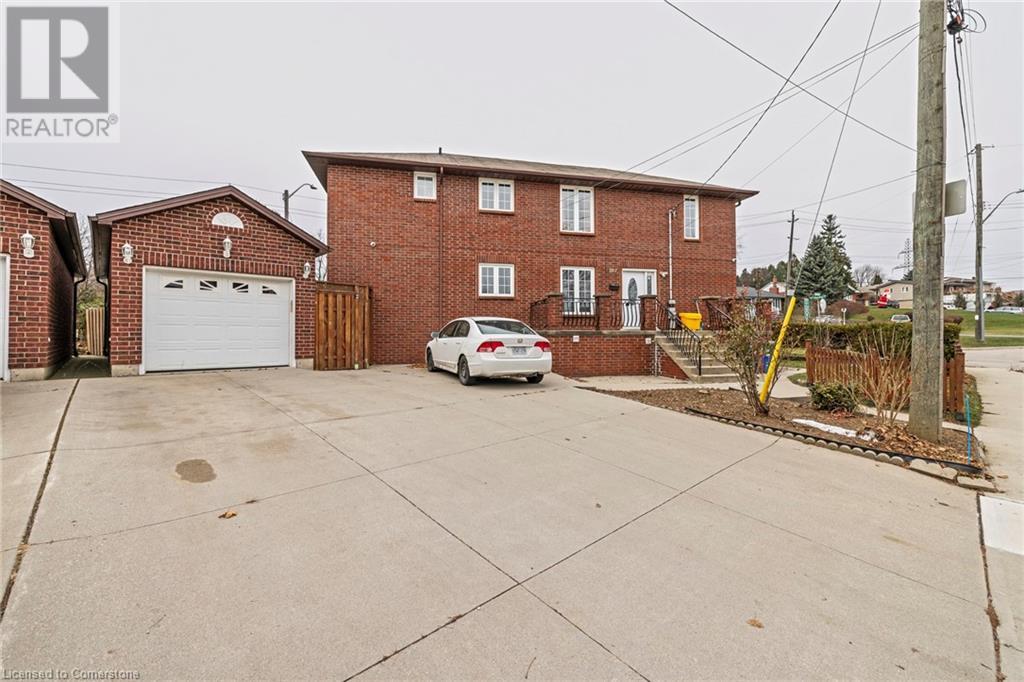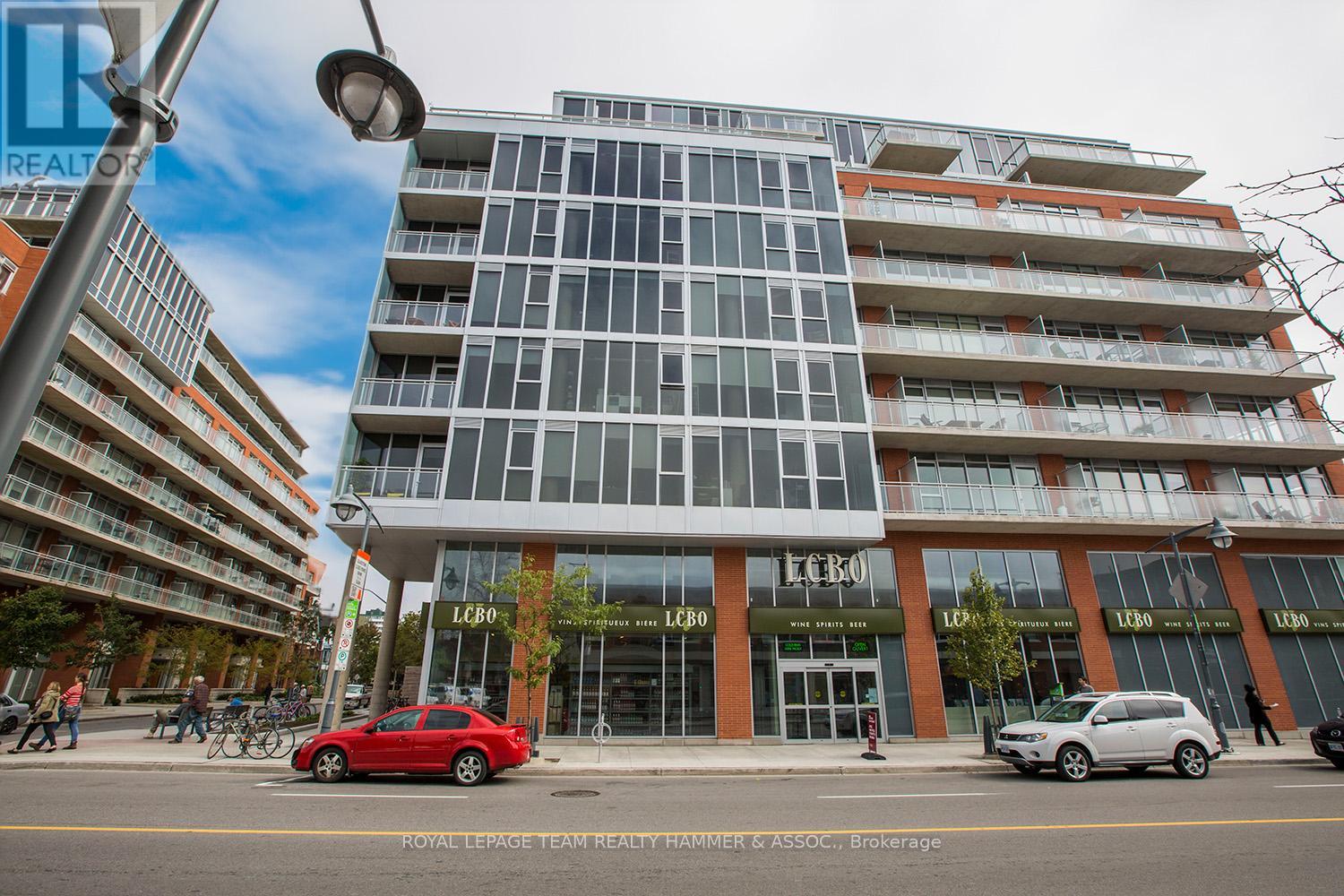203 Ski Hill Road
Kawartha Lakes, Ontario
Discover this stunning, 3000 sq ft plus, custom-built 3+1 bedroom home near the picturesque town of Bethany, offering breathtaking sunset views and elegant interior features throughout. This home presents an exceptional opportunity for multigenerational living, thoughtfully designed and perfectly laid out to accommodate the needs of every generation. The great room impresses with soaring cathedral ceilings, hardwood floors, and dramatic two-story Palladium windows, with a gas fireplace serving as the striking centerpiece. This space flows seamlessly into the dining room, creating a warm and inviting atmosphere ideal for entertaining. The spacious kitchen offers a eat in breakfast bar, granite countertops, and a gas fireplace, and large windows that flood the room with natural light. A walk out leads you onto the expansive deck where you can enjoy views of the emerging fall colours and a beautifully landscaped yard, featuring a 20 x 40 saltwater pool and a charming gazebo. The main floor features a luxurious primary bedroom suite, complete with detailed crown moulding, a private den or office, a walk-in closet, a walk out to your deck and hot tub, and a five-piece spa inspired ensuite bathroom. The main floor also includes a convenient mudroom with direct access and laundry facilities. Upstairs, two generous bedrooms each boast their own private ensuite bathrooms. The lower level is designed for both leisure and function, featuring a great space that could be used as a self contained nanny/in law suite, or a fantastic, family entertainment area. Complete with exposed brick, coffered wood ceiling, a cozy family room and fireplace, a kitchenette, a wine room, a three-piece bath with a large shower, a 8 person cedar sauna, a theatre room and an exercise room. Located in Bethany, renowned for its scenic beauty and close proximity to Highway 407, this home is the perfect blend of elegance and practicality. Many upgrades-A/C, new windows, well pump, hot tub, washer/dryer. (id:58576)
Sotheby's International Realty Canada
24 Marina Point Crescent
Hamilton, Ontario
Welcome to this charming 3-bedroom townhome that blends convenience and comfort. Nestled just steps away from Lake Ontario, this property offers a unique lifestyle opportunity. Brand new flooring throughout. Brand new stairs and entire house was freshly painted. The home features two full bathrooms and two half bathrooms, ensuring ample space for family and guests. The backyard is designed for ease of living with low-maintenance artificial turf, allowing you to enjoy outdoor moments without the upkeep. Situated right off the highway, the location provides excellent accessibility for commuters, and just a short drive from a variety of shopping destinations including Costco Whether you're looking for a peaceful retreat or a base for an active lifestyle, this townhome offers the ideal setting. It’s a must see! (id:58576)
RE/MAX Escarpment Realty Inc.
326 S Locke Street S Unit# Main
Hamilton, Ontario
Rare opportunity to live in this beautiful century home located right in the heart of Hamilton’s coveted Locke Street. The Main floor unit of this three-story home offers a mix of modern amenities and beautiful, preserved craftmanship.Prospective tenants must be prepared to provide first and last month’s rent, landlord references, and credit scores. Ideally suited for working professionals, resident physicians or postgraduate students. 15-minute walk to St. Joseph’s Hospital. 20-minute walk downtown. 15-minute bike ride to McMaster university campus. Walking distance to some of Hamilton's best restaurants, shops, parks and running/hiking trails! HIGHLIGHTS - 2 parking spaces (1 garage parking spot, 1 driveway parking spot in front of garage) - In-suite washer and dryer - Private outdoor patio with firepit, barbeque and hot tub - Antique dining room table and chairs (note the dining room table cannot be removed) - central heat and AC controlled by tenant EXTRAS - all utilities are $100/month, optional hot tub for $50/month and maintenance by tenants (id:58576)
Revel Realty Inc.
76 Redfern Avenue
Hamilton, Ontario
Welcome to 76 Redfern Avenue, nestled in a highly sought-after, quiet neighbourhood on the Hamilton Mountain! This beautifully maintained 3+2 bedroom home offers a versatile layout ideal for growing families, investors, or those seeking multi-generational living. The main floor boasts spacious living and dining areas with plenty of natural light, complemented by a modern kitchen designed for both style and functionality. The upper level features well-appointed bedrooms, including a generously sized primary suite, perfect for rest and relaxation. The highlight of this property is the fully finished basement with a separate entrance, complete with its own kitchen, two bedrooms. Enjoy the convenience of nearby amenities, schools, parks, and easy access to major highways. (id:58576)
RE/MAX Escarpment Realty Inc.
107 Horning Drive
Hamilton, Ontario
Rare opportunity to own this beautifully renovated three family dwelling located in Hamilton West Mountain. Fully updated in 2020, this 3200 square foot building is ready for a new owner to capitalize on its rental potential. With 7 bedrooms and 5 bathrooms, this property offers ample living space. The main floor unit, which includes 3 bedrooms and 3 baths, has been left vacant for the new buyer to set their own market rents. Recent renovations include new bathrooms, flooring, baseboards, tiles, and fresh paint throughout. The upper unit benefits from a new A/C split system installed in 2022, while a brand new furnace was added in 2024 for optimal comfort. This property comes equipped with 2023 fridges and stoves, two laundry rooms (including a coin-operated one in the common area), and plenty of storage space. The detached garage is freshly painted and finished, providing the potential for conversion into an ADU or leasing for additional income. Three separate electrical panels, including one in the garage, and a 3-car concrete driveway. Located just a short drive from Highway 403 and Meadowlands Power Centre, and in close proximity to schools, universities, and hospitals, it is perfectly positioned to attract quality tenants. (id:58576)
RE/MAX Escarpment Realty Inc.
640 King Street
Port Colborne, Ontario
Awesome 2300 Square foot 6 Bedroom 3 Bath home previously used as a tri-plex and easily converted back with 3 separate hydro meters. Featuring huge yard and parking for 6 vehicles. Recently updated floors in the kitchen and main floor bathrooms, upgraded plumbing upstairs, shingles (2018) gas furnace (2019). Perfect family home for large families with spacious eat-in kitchen, tons of living space, deep soaker tub, huge yard for the kids to play and awesome investment opportunity being easily converted back to 3 units. This location is incredible being close to schools, shopping, wonderful restaurants and all amenities. (id:58576)
RE/MAX Niagara Realty Ltd
1463 Phillips Street
Fort Erie, Ontario
TURN KEY IN-LAW SITUATION IN THE HEART OF CRESCENT PARK. ONE OF THE BEST TWO HOUSE IN ONE SET UPS PROVIDING A PRIVATE IN LAW UNIT FROM THE MAIN RESIDENCE. THE MAIN HOUSE IS A 3 BEDROOM 2 BATHROOM SIDESPLIT WITH BASEMENT WALK UP AND ATTACHED GARAGE . THE SECONDARY UNIT IS A 2 STORY 2 BEDROOM 2 BATH OFFERING INSUITE LAUNDRY AND 2 SEPERATE LIVING AREAS FOR THE INLAWS. EACH UNIT OFFERS SEPARATE UTILITIES. INCLUDES ATTACHED GARAGE MEASURING 17.25 FT WIDE X 25 FT DEEP WITH BASEMENT WALK-UP & A SINGLE CAR GARAGE DOOR THAT COULD BE EXPANDED. THIS PROPERTY OFFER INCOME POTENTIAL AND IS LOCATED ON A PREMIUM LOT IN A PREMIUM LOCATION. CLOSE TO UPTOWN AMENTIES, SCHOOLS, PARKS. THERE IS AN INCREDIBLE AMOUNT OF VALUE IN THIS PROPERTY. OVER 2000 SQUAREFEET OF ABOVE GRADE SQUAREFOOTAGE . SEE REALTOR REMARKS OF THE BREAKDOWN OF SPACES. ITS AVAILABLE FOR IMMEDIATE OCCUPANCY IN THE MAIN HOUSE. COME MAKE THIS SOLID INVESTMENT YOUR OWN! (id:58576)
Century 21 Heritage House Ltd
647 Vine Street
St. Catharines, Ontario
This 3-bedroom, 2-bathroom bungalow offers the ideal investment opportunity or an affordable entry into homeownership! With an all-brick exterior and a spacious layout, this home is ready for your personal touch. It features a separate side entrance, perfect for potential in-law suite conversion or added privacy. Situated close to all essential amenities and just minutes from the lake, this property combines convenience with a desirable location.\r\nSelling As-Is, Where-Is – a fantastic opportunity for those looking to add value and create their dream space! (id:58576)
Revel Realty Inc.
3723 Windermere Road
Niagara Falls, Ontario
LOVINGLY MAINTAINED, THREE BEDROOM FAMILY HOME LOCATED IN THE MUCH DESIRED NORTHEND STAMFORD NEIGHBOURHOOD WITHIN WALKING DISTANCE TO SCHOOLS, SHOPPING. ALL BRICK BUNGALOW OFFERS 3 BEDROOMS, EAT-IN KITCHEN WITH PATIO DOORS TO LARGE DECK; MANY UPDATES INCLUDING FURNACE AND C/A ('20), ROOF SHINGLES ('19), OWNED WATER HEATER, FRONT PORCH & RAILING ('22), HARDWOOD FLOORS UNDER CARPETING. LOWER LEVEL OFFERS FAMILY/RECROOM, BAR WITH BUILT-IN VINTAGE FRIDGE, AN AWESOME WORKSHOP, LAUNDRYROOM AND 2 PC BATH! THIS LOVELY HOME IS PERFECT FOR THE YOUNG FAMILY WITH CHILDREN OR RETIREES DOWNSIZING. (id:58576)
Century 21 Heritage House Ltd
608 - 360 Mcleod Street
Ottawa, Ontario
Unique and rare opportunity to own an affordable concrete-built condo downtown that includes underground parking! Versatile and available for quick closing, this condo is a fantastic opportunity to own a piece of downtown Ottawa as a first time homebuyer or investor! Filled with natural light and offering stunning city views, this modern condo boasts a seamless layout, industrial chic design with 10' exposed concrete ceilings, hardwood floors, in-unit laundry and floor-to-ceiling windows with unobstructed views. The open-concept kitchen features stainless steel appliances, quartz countertops, soft-close cabinets, bonus pantry and stylish backsplash. The serene bedroom and high-end bathroom complete this stunning space. The building offers a resort lifestyle with an array of features, including a gym, theatre room, party/meeting rooms and an outdoor pool surrounded by caribbean-style cabanas. Enjoy outdoor entertaining spaces complete with pergolas, lounge chairs, a dining area, a stone-clad fireplace, and BBQs. Condo fees include heat, water, management, caretaker services, building insurance, and all building amenities. This pet-friendly building also offers concierge service! Located just steps from the Canal, Parliament and The Glebe allows for easy access to gourmet dining, vibrant shopping, scenic walks and outdoor activities. Enjoy the convenience of being right off the highway 417, making commuting a breeze. This prime location puts you at the heart of downtown living, with local coffee shops, bakeries, the LCBO, Starbucks, Shoppers Drug Mart, and more just outside your door. Embrace the best of urban living in this centrally located building, where everything you need is within reach. Immediate occupancy available, why rent when you can own for less! (id:58576)
Royal LePage Team Realty Hammer & Assoc.
5761 Osgoode Ridge Road
Ottawa, Ontario
Welcome to the serene embrace of 5761 Osgoode Ridge Road, a charming raised bungalow in the tranquil village of Osgoode. Here, the warmth of country living meets the convenience of city amenities, making this four-bedroom, three-bath home a perfect sanctuary. Inside, warm wood flooring flows through the open-concept living and dining areas, where a cozy fireplace in the family room creates the perfect setting for gatherings. The kitchen, connected to a sunny breakfast nook, offers a beautiful view of the backyard oasis through glass doors that open onto a spacious deck entertainment area. The primary suite is a true retreat, with a generous layout and luxurious four-piece ensuite. Two additional bedrooms on the main level provide comfort and versatility, while the lower level is perfect for entertaining or hosting guests. It features a sprawling family room with a natural gas fireplace and chic feature wall, plus a large bedroom and a brand-new bathroom. This home has been thoughtfully updated with new windows (2020), a heated and insulated garage (2020), and a fantastic workshop for hobby enthusiasts. The tastefully refreshed bathrooms (2023) and central vacuum system (2020) add convenience and modern style. Step outside to your private backyard haven. The in-ground heated pool, installed in 2022, features a shallow depth across one level - ideal for volleyball games, new swimmers, families, and summer parties. Surrounding it is a Rubbercrete patio, also new in 2022, providing durability and a modern finish. Relax in the hot tub or enjoy the separate gazebo patio area, perfect for al fresco dining and entertaining. Located just minutes from Ottawa, this home strikes the perfect balance between peaceful rural living and big-city attractions. With shopping, recreation, and Osgoode Public School nearby, this is an ideal setting for a vibrant and fulfilling lifestyle. Don't miss your chance to call it home! **** EXTRAS **** Large shed in backyard, Half height shed, Garage Heater, Gazebo Pool with Heater, . Hot Tub approx 2015 (updates pump, control board in ~2020, no leaks) (id:58576)
Solid Rock Realty
Main - 1071.5 Florence Street
London, Ontario
Welcome to your new home at 1071.5 Florence St! This spacious one-bedroom apartment offers a comfortable living space, complete with a large bedroom, a bright living room, a full bathroom, and a well-equipped kitchen. Expansive windows let in plenty of natural light, creating a warm and welcoming ambiance. The building also provides on-site laundry facilities and free parking at the rear for added convenience. This unit is Furnished with queen bed, dining table, pullout couch, appliances , basic cutleries etc. Located in a desirable neighborhood, this apartment offers easy access to public transportation, simplifying your commute. You'll be close to the Western Fair, the city's largest theme park (The Factory), the new Hard Rock Cafe across the street, as well as shopping centers, restaurants, and cafes keeping everything you need within easy reach. Schedule your showing today! (id:58576)
Streetcity Realty Inc.












