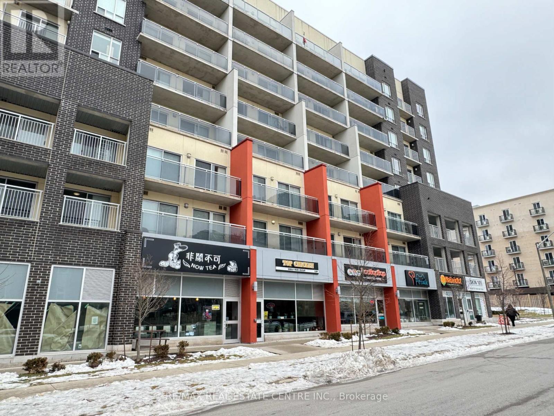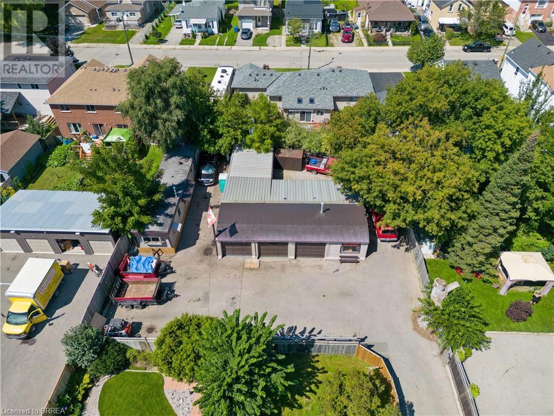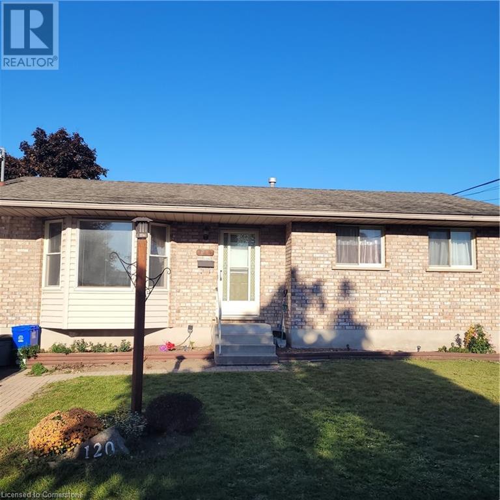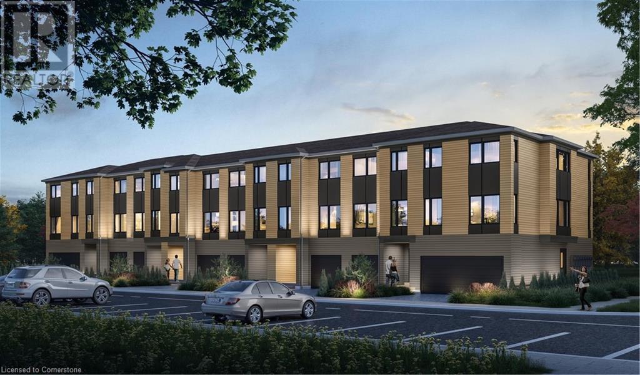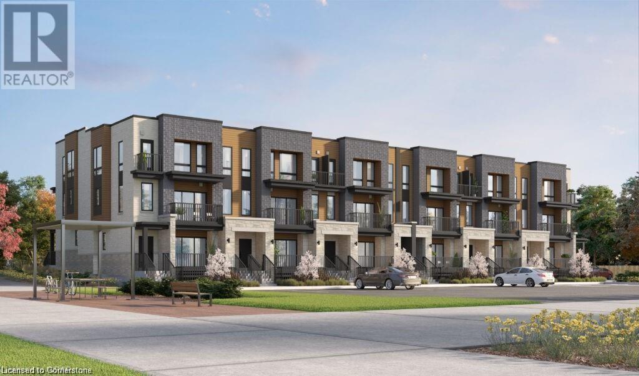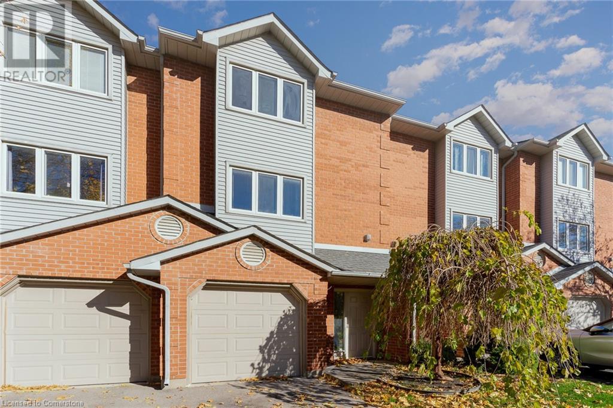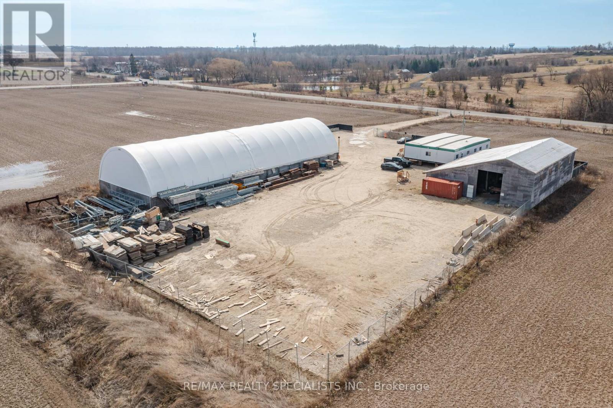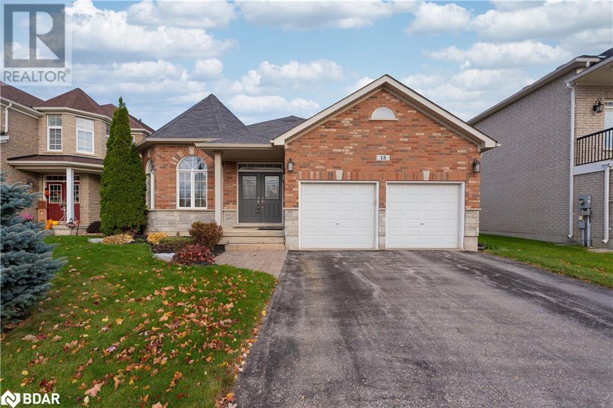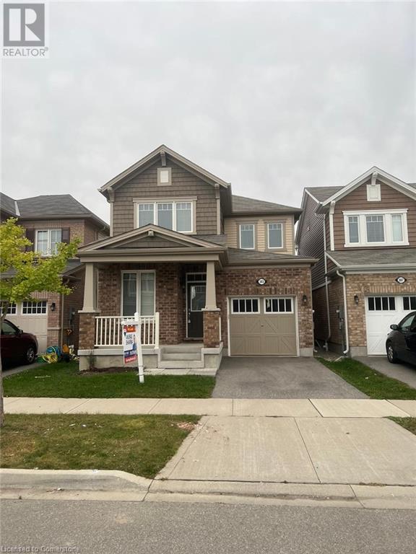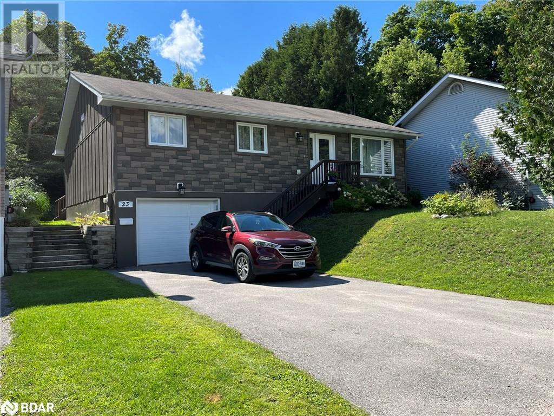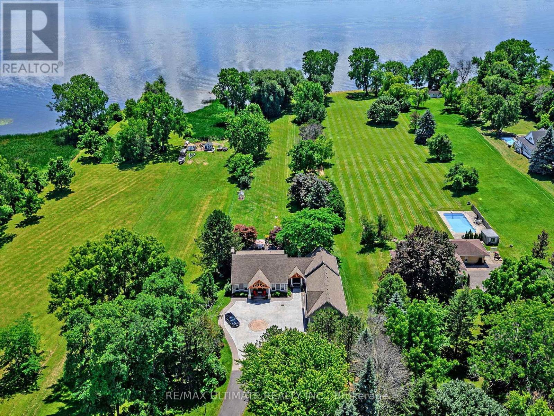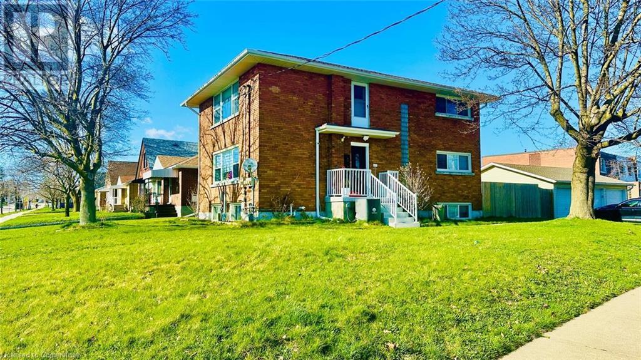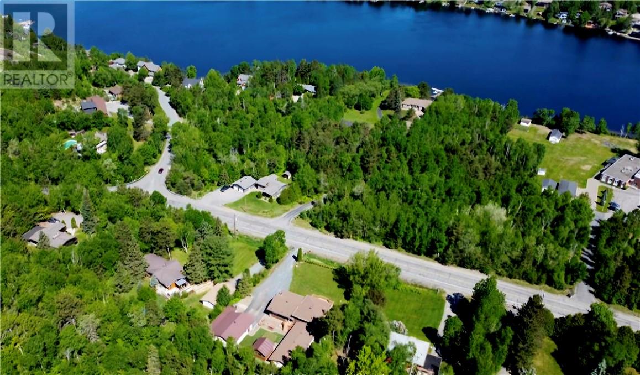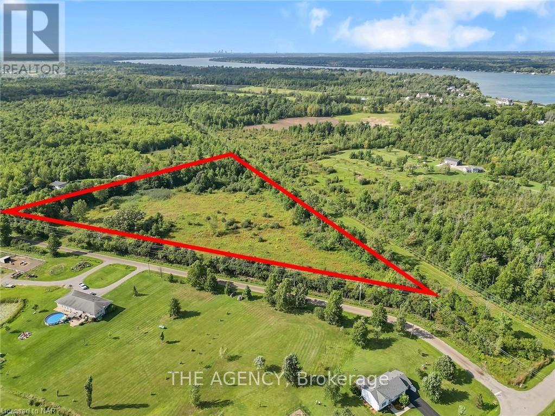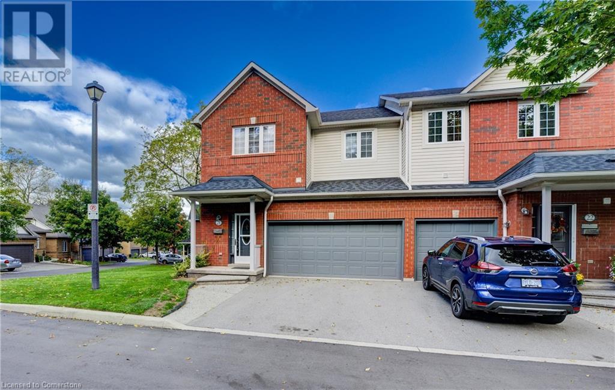Lower - 23 Free Drive
Orillia, Ontario
This Clean Bright Open Concept Lower Level Unit Is Approx 632Sq Ft And Incl's A Nice Modern Kitchen With Newer Ss Fridge & Stove, 1 Bdrm, 3Pc Bathrm, Insuite Laundry With Front Load Full Size Washer & Dryer Plus A Bonus Room That Could Easily Be Used For An Office/Den &/Or Storage. Ground Level Entrance From Garage With 2 Additional Inside Ground Level Entrances. The Home Is Situated In A Lovely Mature Neighbourhood At The End Of A Quiet Cul-De-Sac In Orillia's North Ward. $1675/Mth Plus 30% Of Utilities. Close To Amenities And Short Walk To Park & Lake. Rental Application Req'd With Full Credit Check/Score, Employment Letter, Proof Of Income & References. (id:58576)
RE/MAX Crosstown Realty Inc.
16 Lake Woods Drive
Whitchurch-Stouffville, Ontario
Custom Built Bungalow Loft in Prestigious Camelot Estates on a 2.2 Acre Lot, Beautifully Updated, Cobblestone Circular Driveway, Thousands Spent Designer upgrades, Custom Designed Master Retreat Overlooking the Mature Treed lot. Open Concept Kitchen with Family Room & Breakfast Dinning, Hugh Centre Island for Entertainers Dream, White Cabinetry and designer Hood Exhaust, Custom Interior Ceilings with Custom Chandeliers. Waffle Ceiling, Custom Drapery. Finished Basement with Music Room, Open concept Bar & Lounge Area, Large Theatre with Custom Seating, Crafts/Hobby Room with Tons of Cabinetry. Gorgeous Backyard Oasis with Hugh Composite Timber Tech Deck W/Covered Patio, Radiant Heaters, Custom Light W/Fan, Open Wood Firepit, Gas Firepit. Gas line for BBQ... A Must See!!! **** EXTRAS **** All Window Cover, All Elf, B/I Garburator, B/I Micro, S/S Fridge, Gas Range, Custom Cabinetry, S/S Dishwasher, Custom Built Hood with Exhaust, Wall Sconces, Pot Filler, 2 Furnaces, 2 Humid, 2 Cac, C-vac, 200amps, Alarm & Sprinkler System. (id:58576)
Century 21 Regal Realty Inc.
406 - 280 Lester Street
Waterloo, Ontario
Welcome to 280 Lester Sage 5 Condo, 1 bedroom unit perfect for student of University of Waterloo and Wilfred Laurier University . The building is located in the heart of Waterloo, Meticulously Maintained bright and spacious unit with large windows and wide open balcony. Open concept design with 10' ceilings, granite countertops, high end laminate flooring, S/S fridge, stove, B/I dishwasher, washer and dryer. Low condo fee! A large fully furnished gym. Walking distance to all amenity. (id:58576)
RE/MAX Real Estate Centre Inc.
784 Laurelwood Drive
Kitchener, Ontario
Turn key detached home located in a family-friendly neighborhood of Waterloo featuring 4 bedrooms and 2.5 washrooms with an open living concept consisting of a spacious family room and kitchen. The home is conveniently located with walking distances to parks, restaurants, banks, public school and various other amenities. The home also comes with a separate laundry access in the garage along with a private fully-fenced backyard. (id:58576)
Century 21 Percy Fulton Ltd.
190 King Street
West Nipissing, Ontario
The business is for sale without the property. All Equipment inside will remain with the property, including chairs, tables, any visible items.The renter for main floor restaurant is $5000. The renter for 2rd floor is $3300, come with 4 bedrooms with individual ensuite unit for the employees accommodation, total renter is $8300 plus HST (id:58576)
Mehome Realty (Ontario) Inc.
925 Ontario Street Unit# 8
Stratford, Ontario
Finally! This Is The Opportunity For You To Be Your Own Boss And Become Part Of A Well-Established Pizza Franchise. Join the pizza franchise revolution grow your business. The city pizza franchise has a flat monthly royalty fee. The more you make the more you keep. Join the family of City Pizza franchise in Stratford. The Store Is Located Next To Food Basic In A Busy Plaza With High Traffic. The store has good weekly sales with a potential to grow the sales. This store Will Not Disappoint. The Pizza Store Is Approximately 1,384 Sqf And Has A Monthly Rent Of Approx. $ 3,800 A Month Including Tmi And H.S.T. This Is Just Sale Of Business On Leased Premises With A 7 Year Lease & Option To Renew For Additional 5 Plus 5 Years. This Is A Fast Growing Pizza Franchise With Good Backup Support From The Franchisor. Don't Miss This Opportunity!! (id:58576)
RE/MAX Real Estate Centre Inc. Brokerage-3
3d - 50 Howe Drive
Waterloo, Ontario
Welcome Home! This well-maintained, one-bedroom stacked corner townhouse in the highly desirable Laurentian Hills neighborhood of Kitchener is perfect for first-time buyers, investors, or those looking to downsize. Situated in a quiet, family-friendly community with a private on-site park, this home offers extra privacy and a safe space for children to play. Inside, you'll find a bright, carpet-free open-concept living area with new lighting throughout. The updated, eat-in kitchen boasts elegant quartz waterfall countertops, a matching backsplash, a baker's sink, new faucets, and premium stainless steel appliances, including a fridge, stove, and dishwasher. The bathroom has been beautifully renovated with matching quartz countertops, a new toilet, and modern fixtures. The spacious living room is perfect for both relaxation and a home office setup, while the large bedroom offers ample storage with a double closet. Outside, enjoy your own private patio, ideal for outdoor relaxation in the warmer months. Parking is conveniently located just outside, with plenty of visitor spaces available. With easy access to Highway 7/8 and the 401, and just a short walk to the Sunrise Centre for shopping and dining, the location couldn't be more convenient. Close to schools, walking trails, healthcare facilities, and public transit, this home truly has it all. Dont miss out on this fantastic opportunityschedule your private tour today! (id:58576)
RE/MAX Real Estate Centre Inc.
2559 Firelane 3 Lane
Port Colborne, Ontario
RENOVATED LAKE ERIE WATERFRONT HOME with a detached second dwelling (guest bunkie) on the sandy shores of Lake Erie in Cedar Bay near Sherkston Shores! This fully renovated 3 bedroom, 2 bathroom bungalow is move-in ready with approximately 100' of waterfront to enjoy for years to come situated on a quaint dead-end Firelane in Port Colborne. Nearly every room has a view over the water towards the historic Point Abino lighthouse & the USA beyond. There is a large front yard on the lake with a SE orientation to enjoy loads of sunshine & family gatherings. The new break wall designed by Rankin & installed by Silverline protects your property. There is even a boat ramp & floating dock that can be anchored in the bay all summer long to house your water toys! The main home has an open-concept living area that is tastefully decorated, with vaulted ceilings in the living room & panoramic lake views, a double sided gas fireplace connecting to the dining room . This area is open to the large L-shaped kitchen with an 8.5' waterfall quartz island with a built in wine rack. There are plenty of cupboards, quartz counter tops & backsplash, a breakfast nook with built-in benches all overlooking the lake. The bedrooms are spacious and easily hold king size beds. The primary suite overlooks the lake, has a walk-in & double closet & spa-like ensuite with skylight! The bunkie has a large open-concept living area with vaulted ceilings, kitchenette with sink, island and wood burning fireplace, a 3-piece bath & one bedroom with it's own well and septic. The bunkie is attached to the 3 car garage for plenty of storage. The extras: two drilled wells, two septics, electric heat in garage/bunkie with gas line near by, Generac generator, Bell fibe, 100 Amp service, furnace 2 years old, new filtration, UV system & windows in main home....don't miss your opportunity to own a prime piece of Lake Erie real estate! Private road is approx $175/year for maintenance (no association). (id:58576)
Century 21 Heritage House Ltd
414 Main Street E
Hamilton, Ontario
Charming 3600 Sq. Ft. Office Space in Prime Location Step into this timeless office space, built in 1925, offering a blend of classic architecture and modern functionality. Boasting 3600 square feet, this property features excellent curb appeal with its historic charm and well-maintained exterior. Located centrally, it provides easy access to key business districts, making it ideal for professionals such as lawyers, accountants, insurance brokers, or many others in the service sector. With spacious interiors designed for flexibility, this office can accommodate various professional layouts, from private offices to open workspaces. Additionally, there is dedicated parking for up to 5 vehicles, ensuring convenience for both staff and clients. Perfect for those seeking a prestigious, professional setting in a prime location. (id:58576)
Sutton Group Innovative Realty Inc.
301 - 4 Woodrow Court
Whitby, Ontario
Currently Under Construction Leed Certified Office For Lease. 5,000 Sf Available on the 3rd floor. Build-to-suit options are available at an additional cost. Occupancy: Q4 2025. Facing Hwy 412. Close Proximity To Hwy 401. Ample On-Site Parking. 85% Leased to AAA Tenants. (id:58576)
RE/MAX Hallmark First Group Realty Ltd.
83 Walnut Street
Brantford, Ontario
Condo Builders! Entrepreneurs! Investors! 7,500 Sq. Ft. lot! 83 Walnut Street, a jewel of a property in the desirable and popular West End of Brantford, Ontario. Prime opportunity to explore commercial zoning that includes possible multiple apartments or condos. The main building features 1,731 Sq. Ft. including well- appointed office space, substantial storage capacity, and 3 generously sized bays providing ample room for diverse purposes, from warehousing to manufacturing. An outstanding feature of this property is the separate trailer, an invaluable addition that can serve as additional storage space, an on-site office, or even a potential living area. Close to all amenities, this exceptional property also provides ample parking. (id:58576)
Pay It Forward Realty
1655 Manning Road
Tecumseh, Ontario
An amazing opportunity to BE YOUR OWN BOSS w/ CANADA'S FASTEST-GROWING PIZZA FRANCHISE, w/ over 125 LOCATIONS across the country & 4 in WINDSOR. This is a WELL-ESTABLISHED business in a PRIME LOCATION w/ a rare LLBO LICENSE, offering DINE-IN, TAKEOUT, & DELIVERY options for LIQUOR—something VERY FEW PIZZA STORES can provide. Located in a HIGH-TRAFFIC plaza next to FOOD BASICS, this store attracts lots of customers & is set to benefit even more from the NEW BATTERY PLANT opening nearby, which will bring in over 2,500 JOBS & add even more foot traffic. Situated in the CENTER OF TECUMSEH'S SHOPPING HUB. NO EXPERIENCE NEEDED—FULL TRAINING AND SUPPORT are provided by the franchise, so you can START MAKING MONEY FROM DAY ONE. With FINANCING OPTIONS AVAILABLE, you can OWN this business with a DOWN PAYMENT AS LOW AS 20% (OAC). The current OWNER IS MOVING, so don’t miss this chance to step into a profitable, turn-key business and join an INCREDIBLE BRAND with HUGE GROWTH POTENTIAL (id:58576)
Remo Valente Real Estate (1990) Limited
235 Cotterie Park
Leamington, Ontario
WELCOME TO 235 COTTERIE PK, ENJOY BEAUTIFUL WATER VIEWS FROM THIS EXTENSIVELY & NEWLY RENOVATED HOME. OPEN CONCEPT KITCHEN W/ NEW CABINETS & GLASS BACKSPLASH. STUNNING MARBLE FLRG, MBDRM W/ENSUITE, NEW OVERSIZED VINYL WINDOWS. PERFECT HOME FOR A FIRST TIME BUYER OR SOMEONE LOOKING TO DOWNSIZE, INVEST. OFFERING IMMED POSSESSION & MOVE IN READY 1424 SQ FT MAIN FLR LIVING. THIS PPTY HAS LEGAL BEACH RIGHTS. (id:58576)
Deerbrook Realty Inc. - 175
63 1/2 R Fullerton Avenue
Hamilton, Ontario
Newly renovated two-bedroom rental suite offering stylish finishes, updated flooring, fresh paint, new trim, fireplace, brand-new kitchen with stainless steel appliances, upgraded countertops, upgraded four-piece bath, and a quiet, private location. Tenant pays hydro and heat; contents insurance, includes air conditioning. Rental application, credit check, and proof of income all required. (id:58576)
RE/MAX Escarpment Realty Inc.
120 Union Street S
Cambridge, Ontario
Three bedroom bungalow available for lease. Spacious home with parking for 2. Close to schools and shopping. (id:58576)
Royal LePage Crown Realty Services
246 Raspberry Place Unit# G07
Waterloo, Ontario
Limited Time Promotion: $10,000 to put towards Design Studio selections! Welcome to the Hayden, a three-storey condo townhome located in Vista Hills. Step through the main entrance and discover a bright office space with large windows that flood the room with natural light. On the second floor, enjoy an airy, open-concept layout that seamlessly connects the kitchen, dinette, and great room. Upstairs on the third floor, the principal bedroom awaits, complete with an ensuite bathroom and a spacious walk-in closet. Two additional bedrooms and a main bathroom offer ample space for family or guests. The desirable community of Vista Hills is not just about beautiful homes; it also provides access to excellent schools, parks, and scenic walking trails. Plus, it’s just a short drive from local universities, making it an ideal location for families and students alike. To learn more about Hayden and other floor plans available please visit our sales centre located at 259 Sweet Gale Street, open Saturday & Sunday from 1-5pm and Monday- Wednesday from 4-7pm. (id:58576)
Royal LePage Wolle Realty
RE/MAX Twin City Realty Inc.
525 Erinbrook Drive Unit# C069
Kitchener, Ontario
Choose from $5,000 Design Studio Credit or 1 Year Free Condo Fee!!!! The Bobby boasts a generous 1,222+ square feet of living space, featuring 2 bedrooms and 1.5 bathrooms. This unit is located on the Ground/Garden Levels, and provides just the right amount of space for comfortable living without feeling too overwhelming. Additionally, the main floor presents an inviting open-concept design, perfect for hosting gatherings and enjoying quality time with loved ones. Whether it’s cozying up for a movie night or hosting a dinner party, The Bobby offers the versatility and functionality needed for modern living. If you enjoy a lock and-go lifestyle with little to no maintenance, then a condo townhome is the perfect home for you! The best part about it is you can ditch the shovel and the lawnmower, and forget about any exterior maintenance. Enjoy spending more time doing what you love most! List price reflects current Activa promotion on this project of $10,000 off price. Please visit the Sales Centre located at 155 Washburn Drive Monday-Wednesday from 4-7pm and Saturday & Sunday from 1-5pm (id:58576)
Royal LePage Wolle Realty
Coldwell Banker Peter Benninger Realty
72 Stone Church Road W Unit# 18
Hamilton, Ontario
Spacious 3-level townhouse for lease in desirable West Mountain Neighbourhood. Close to schools, shopping amenities, transit, and HWYs for commuters. The main level features a large recreation room and powder room with direct access to the backyard/garage. The 2nd level features a large living room with balcony, a formal dining room, kitchen, and ensuite laundry. On the 3rd level, you will find a generous primary bedroom with a 3-PC ensuite, 2 additional bedrooms and a 4-PC bath with double vanities. 1 garage/1 driveway space private parking, visitor parking on site. Do not miss out, book your showing today! (id:58576)
RE/MAX Escarpment Realty Inc.
307 - 325 Village Grove
Tecumseh, Ontario
Welcome to 325 Village Grove, conveniently located in the community of St. Clair Beach. This spacious 2 bedroom condo includes 2 full washrooms with large balcony and unobstructed views. This condo features a large open living and dining area and large ensuite laundry room. Amenities, include a tennis/pickleball court, an outdoor swimming pool, recreation room, and nearby Lakewood Park. With walking and biking trails just steps away, and easy access to EC Row. (id:58576)
Union Capital Realty
14085 Dixie Road
Caledon, Ontario
Prime location. 315 x 250 ft fully fenced and secured. 1.8 acre lot.50 x 100 ft building, 5000 sqft building, 20 ft ceiling height, truck entry door.57 x 80 ft shed, 4560 sqft. Owner may decide to remove or remain with the property subject to negotiation. three quarter crushed stone yard. Office trailers to be removed, hook ups remain for future use. Only for A1 agricultural uses. Agriculture-related Commercial Use, Agriculture-related Industrial Use, Agri-Tourism Use, Apartment, Accessory to Farm, Agricultural Uses, Bed and Breakfast Establishment, Bunkhouse, Accessory to Farm, Cannabis-Related Use-Outdoor, Dwelling, Accessory to Farm, Dwelling, Detached, Environmental Management, Farm-based Alcohol Production Facility, Farm Equipment Storage Building, Farm Produce Outlet, Accessory to Farm, Forest Management, Gasoline Pump Island, Accessory to Farm, Home Occupation, Industrial Hemp-Related Use - Outdoor, Nursery, Horticultural, On Farm Diversified Use. 100 acre farm may be available for farming at an additional cost. **** EXTRAS **** Permitted use c'ntd Open Storage, Accessory to Farm, Produce Storage Building. Tenant to pay all utilities. (id:58576)
RE/MAX Realty Specialists Inc.
16 Dew Drop Court
Vaughan, Ontario
A Unique Gem -This luxury home is situated on over 1.2 acres of beautifully landscaped grounds, providing ample space for outdoor activities and privacy and enveloped by vibrant greenery. The expansive lot enhances the property's elegance, allowing for stunning views and potential for outdoor amenities like a garden, or entertainment areas, already offers a in ground pool and Jacuzzi. The home is designed with high-end finishes and features that exemplify sophistication and comfort, making it an ideal retreat for those seeking both luxury and tranquility. The generous acreage not only complements the grandeur of the mansion but also offers endless possibilities for customization and enjoyment. The beautifully w/o finished basement features custom wooden built-in benches in the TV room,a spacious gym, a generously sized bar, and a recreation room. Each area provides a range of options for comfort and entertainment. **** EXTRAS **** High-end built-in s/ s appl, 2central A/C units, all window blinds and custom drapes , two furnaces, security systems, all Elfs, B/I bookshelves, plaster cornice moldings, 3 garage door openers. (id:58576)
The Agency
314 Wellington Street
St. Thomas, Ontario
Exceptional corner lot location with drive in drive out on both streets. Charming brick bungalow with steel roof Formal front vestibule entry with stained glass, enclosed side porch with original louvered glass windows. Enter into the formal dining and living room with hardwoods, kitchen with gorgeous farm sink, den or parlour area off kitchen leading to a covered back patio overlooking a lovely landscaped fenced yard with gardens/ponds/14 x14 heated greenhouse, attached to a 1 1/2 car heated garage and paved lazy L driveway. 2 bedrooms. 4 piece bath, rough in bath in full dry basement with lots of storage gfa/ca/ 100 amp service. Walk up storage attic. (id:58576)
Deerbrook Realty Inc. - 175
325 Homewood Drive
Greater Sudbury, Ontario
Welcome to 325 Homewood Ave., a picture-perfect Tudor style two storey home loaded with character and charm. The home is centrally located in a lovely hospital area neighbourhood inset on a beautifully manicured lot with mature trees. Currently functioning as a duplex with an added in-law suite, the home provides a well-appointed owner-occupied unit with the bonus of rental income! As you enter the main floor, you are welcomed with both a traditional layout and modern conveniences. An updated kitchen, formal living and dining room as well as three bedrooms provide a great layout for the main unit. Gleaming hardwood, neutral colours, original wood trim and cozy fire place maintain the all the original charm of the home. Upstairs is a two-bedroom unit that also boats traditional finishes with modern updates and a convenient separate entrance. Downstairs, is an additional in law suite, that has many possibilities, and would be great for multi-generational families. Outside you will find additional space in the detached four car garage. This home is truly unique, and should be seen to be fully appreciated. Call to book your viewing today! (id:58576)
Sutton-Benchmark Realty Inc.
20 & 14 Highway 520
Parry Sound, Ontario
Introducing this amazing property featuring 2 lots, #20 and #14! Its a year-round home right on paved HWY 520, just a quick 3-minute drive to the public beach and boat launch at the stunning Whitestone Lake. The place has a brand-new foundation and lift, with waterproofing and insulation that cost over $100,000. Inside, you'll find 3 bedrooms and 2 bathrooms, all decked out with new wiring, plumbing, and a complete HVAC system. There's also a new hot water tank, a drilled well from 2021, fresh drywall and insulation, updated bathroom fixtures, new flooring, and a modern kitchen. Plus, the whole house has MAGIC WINDOWS, new doors, a new roof, new siding, a new deck, and a Leaf filter eavestrough system. Oh, and don't forget the new garage doors! Its basically a brand-new home from top to bottom. The large 3-bay shop/garage adds even more value to this fantastic property, nestled in the serene Whitestone Municipality. You're also close to all the essentials like the LCBO, community center, library, Duck Rock Resort for gas and food, and DunDome, which is an ice rink in winter. Plus, its only about 20 minutes to the Ridge at Manitou Golf Course! (id:58576)
Modern Solution Realty Inc.
15 Prince William Way
Barrie, Ontario
Discover this upscale 2+2 bedroom home with over 3,535 sq ft of beautifully finished living space. The gourmet kitchen boasts high-end stainless steel appliances, granite counters, a large pantry, and a sit-up counter. The stunning family room, with its 10' coffered ceiling, custom mantel, and built-in shelves, opens to a large deck with a pergola, landscaped yard, and BBQ gas hookup—perfect for outdoor entertaining. The front room features an impressive 11' cathedral ceiling and functions beautifully as an office. Relax in the spacious master suite, complete with a walk-in closet and a spa-like ensuite featuring a soaker tub, glass shower, and quartz counters. A luxurious 4-piece bath and a second bedroom complete the main level. The lower level includes a massive rec room, ample storage, and two additional bedrooms with built-in closet organizers. A heated garage, fitted with pegboard storage, two auto-openers, and a central vacuum system, enhances convenience. Just steps from shopping, dining, trails, parks, and Barrie South GO Transit, this home offers effortless city living with a touch of elegance. (id:58576)
Engel & Volkers Barrie Brokerage
85 East Liberty Street Unit# 805
Toronto, Ontario
Prime Central Liberty Village location!! Step into this bright and spacious south facing 1 bed, 1 bath open concept unit. Eat in Kitchen with Granite counters, SS Appliances & glass backsplash, open living room & walk out to spacious balcony. Includes 1 locker. Amenities: Indoor Pool, Gym, 24hr Concierge, bowling alley, games room, theatre, rooftop lakeview club. Steps to Metro, Restaurants, Shopping and Transit. (id:58576)
Royal LePage Burloak Real Estate Services
25 Lindsay Drive
Haldimand County, Ontario
Step into luxury with this meticulously renovated home featuring a brand-new designer kitchen complete with custom cabinets, a spacious kitchen island and beautiful granite countertops. The kitchen is a chef's dream with under-cabinet lighting, a tile backsplash, and high-end appliances including an induction oven and built-in microwave. Entertain effortlessly with a double patio door leading to a backyard oasis boasting an above-ground pool and a relaxing deck, perfect for summer gatherings. The main floor also features a convenient 2-piece bathroom, laundry room, and garage access. Enjoy the ambiance of cathedral ceilings and pot lights throughout, enhancing the modern aesthetic. The finished basement offers a spacious family room/ office space or potential fourth bedroom, along with a large 3-piece bathroom for added convenience. Located in the charming community of Caledonia, enjoy proximity to the serene Grand River, scenic parks and trails, well-rated schools, and all amenities. Furnace & Central Air replaced- 2022. Total finished living space 2419 (id:58576)
Royal LePage State Realty
47 Westminster Avenue Unit# Room4
Hamilton, Ontario
Call students, Just one bedroom for lease(seven bedrooms totally in the house. One tenant in each bedroom). not the whole house. shared kitchen, 3 washrooms. and laundry room. furnished with double size bed, desk and chair. high speed internet, hydro, water and gas are included, kitchen with large dinning room and brighten living room, basement recreation room has TV, wet bar. gardenlike back yard good for BBQ. all public area with weekly professional cleaning services. (id:58576)
1st Sunshine Realty Inc.
127 Marconi Court
London, Ontario
Step into this beautifully designed, open-concept home that offers over 1,900 sq ft of living space. The main floor features an upgraded kitchen with quartz countertops, stainless steel appliances, and a spacious pantry for all your storage needs. Upstairs, the master bedroom includes a private 3-piece ensuite, while three additional bedrooms share a modern 3-piece bath.The unfinished basement provides endless possibilities for customization, making it the perfect space to tailor to your needs. Conveniently located near HWY 401, Argyle Mall, and Clark High School, this property offers both accessibility and a wealth of nearby amenities. (id:58576)
Welcome Home Realty Inc.
1041 Denton Drive
Cobourg, Ontario
This brand-new, never-lived in detached home is filled with upgrades! It features 4 bedrooms, 3 full bathrooms, and a powder room on the main floor. The main floor boasts laminate flooring and 9-foot ceilings throughout, creating an open, airy feel. A spacious family room with a larger window lets in plenty of natural light. The modern kitchen includes granite countertops and new stainless steel appliances, with a spacious breakfast area nearby. A laundry room with brand-new appliance and garage access is also on the main floor. The master bedroom offers an upgraded en-suite and two walk-in closets. Don't miss this chance to enjoy a comfortable home! located just minutes from Hwy 401, the beach, community center, schools, and grocery stores. Basement not included. (id:58576)
Homelife/future Realty Inc.
383 Grovehill Crescent
Kitchener, Ontario
Your new home awaits in the prestigious area of Wildflower! This home features 3 beds, 2 full bathrooms, and ample amount of space to entertain your family and friends. Upon entering, you are greeted with a den making work from home a delight. As you approached the main living area, you will noticie the carpet free main floor and the vibrant light coming through the various large windows. The kitchen is a chefs dream, you have abundance amount of cabinetry, counter space, and a large island to entertain your family and friends. The kitchen is equipped with stainless steel appliances, As you head upstairs, you will be have three very generous sized rooms with an ensuite in the primary room. The ensuite boasts a big walk-in closet, adding to the convenience. Speaking of convenience you will also find the laundry room on the upper floor making it even more convenient. This exceptional property is centrally located near great schools, parks, trails, and hi-ways/401. (id:58576)
RE/MAX Twin City Realty Inc.
348 Wharncliffe Road S
London, Ontario
Welcome to 348 Wharncliffe Road South, a beautifully updated 4-bedroom, 1-bathroom bungalow perfect for investors or young families seeking their first home. Located on the edge of Old South and just minutes from downtown London, this home offers convenience, comfort, and plenty of character. Step inside to find a freshly painted interior with updated vinyl flooring throughout, creating a bright and modern feel. The spacious living area seamlessly connects to a well-appointed kitchen, providing an inviting space for everyday living and entertaining.The exterior features a low-maintenance, durable metal roof and a large backyard patio ideal for relaxing or hosting summer gatherings. Situated close to parks, public transit, and all the amenities downtown London has to offer, the location is hard to beat. With its mix of modern updates and a prime location, this home is a fantastic opportunity for anyone looking to invest or settle into a cozy starter home. Dont miss your chance to view this charming property! (id:58576)
Oak And Key Real Estate Brokerage
23 Free Drive Unit# Lower
Orillia, Ontario
This clean bright open concept lower level unit is approx 632sq ft and incl's a nice modern kitchen with newer SS Fridge & Stove, 1 bdrm, 3pc bathrm, insuite laundry with front load full size washer & dryer plus a bonus room that could easily be used for an office/den &/or storage. Ground level entrance from garage with 2 additional inside ground level entrances. The home is situated in a lovely mature neighbourhood at the end of a quiet cul-de-sac in Orillia's north ward. $1675.00/mth plus 30% of utilities. Close to amenities and short walk to park & lake. Rental application req'd with full credit check/score, employment letter, proof of income & references. Note: Photos are from when property was vacant (prior to current tenant). (id:58576)
RE/MAX Crosstown Realty Inc. Brokerage
5 Dickens Drive
Barrie, Ontario
Welcome to a wonderful family-friendly neighborhood! This fantastic starter home is ideally situated close to schools, highways, shopping, and recreational centers, making it perfect for busy families. Freshly painted and move-in ready, this charming 3-bedroom home shows clear pride of ownership both inside and out.The exterior has been meticulously maintained, offering plenty of room for a play area or gardens to enjoy the outdoors. Inside, you'll find an updated, spacious kitchen perfect for family meals and entertaining, along with an updated main bathroom (2023). The home features generously sized bedrooms, ample closet space, and is carpet-free throughout for easy maintenance. The finished basement adds extra living space whether you're looking for a family room, play area, or home office. With its great layout, updated finishes, and location, this home is truly a gem. Don't miss out on the opportunity to make it yours! (New windows/patio door 2020, Roof 2020, main bath 2024) (id:58576)
Right At Home Realty Brokerage
65 John Street
Quinte West, Ontario
INVESTMENT OPPORTUNITY awaits at this property! This well maintained triplex is full of opportunity. New siding 2023 and newer shingles. Renovated front unit and new back deck. Unit 1 offers 2 beds and 4pc bath, spacious living room and lovely updated kitchen. Lots of storage and laundry. Unit 2 is a cozy unit with large living room, 4pc bath, kitchen with eat in area. Bedroom plus den and multiple closets throughout. Unit 3 includes the use of the back yard space and back deck. Large open main floor with dining and living room. Kitchen with an abundance of cabinets and 2 pc bath. Second floor has 2 spacious bedrooms and 4 pc bath. Additional space in the lower level with office area, laundry with 2 pc bath and rec room with walk out. Plenty of parking and is in an ideal East end location, walking distance to shopping, schools, parks and all amenities. Minutes from CFB Trenton and 401. This property has great potential! (id:58576)
Royal LePage Proalliance Realty
658 Old Highway 2
Quinte West, Ontario
Welcome to this stunning waterfront paradise that offers the ultimate lifestyle for you and your family, ensuring the highest quality of life is always within reach! Step into the open-concept main living area and be greeted by breathtaking views of your waterfront oasis. This custom-built home, completely updated in 2017, boasts 4 well-appointed bedrooms and 5 bathrooms, ideally situated on a meticulously landscaped 2.58 acre property. Experience elevated living with features such as chefs kitchen with an expansive upper porch overlooking the beautiful Bay of Quinte, a boathouse with upper sleeping loft along with a dock for your boat! The property includes a heated garage with space for 3 cars with a huge loft area. Private access to the Bay of Quinte, minutes from Prince Edward County and just over 1.5 hours from Toronto this property has it all. **** EXTRAS **** Estate living that promises privacy, luxury, and scenic beauty, making it the perfect family home with the lifestyle you deserve. (id:58576)
RE/MAX Ultimate Realty Inc.
112 Heiman Street Unit# 3
Kitchener, Ontario
Discover your new home at 112 Heiman Street in Kitchener, where charm and convenience come together in this inviting second level unit with large look-out windows that brighten the space. This cozy rental offers two well-sized bedrooms, a full bathroom, and a spacious living room perfect for unwinding or hosting friends. The kitchen includes essential appliances—a refrigerator and stove—making daily life simple and seamless. Plus, enjoy the ease of on-site coin laundry facilities. Priced at $2100 plus hydro, this home is an ideal blend of affordability and functionality, nestled in a vibrant Kitchener community with easy access to local amenities. Don’t miss the chance to make this delightful space your own! (id:58576)
Exp Realty
86 - 1850 Beaverbrook Avenue
London, Ontario
A Fabulous Single Car Garage, 3 Story Walk-Up Condo Town House In A Prestigious Neighborhood. House Offers 3 Spacious Bedrooms And 2.5 Bathrooms,2nd Floor Offers Open Concept Kitchen And A Living Room With A Spacious Balcony. One freezer included and Huge Master With Walk-In Closet And Ensuite 3 Pc Wash. You will love the open concept second floor with hardwood floors and crown moulding throughout the living, dining, kitchen. Enjoy relaxing or barbecuing on the 11 x 8 deck just off the living room, or cooking and entertaining in the beautiful chef's kitchen, complete with espresso cabinets, under cabinet lighting, granite counters, oversized island and stainless appliances. 2 car can be park inside garage , tandem parking. Amazing Neighborhood, Good Schools, Shopping Nearby, Parks. **** EXTRAS **** Dishwasher, Dryer, Washer, Garage Door Opener, Fridge, Microwave. (id:58576)
Century 21 Kennect Realty
31 Cheevers Road
Brantford, Ontario
Empire's Popular ""Ashford"" Model Located In The Desirable West Brant Community! The Main Level Has A Living Room, Dining Room,Den, Kitchen, Breakfast Room And Family Room, Powder Room. The Second Level Has A Master Bedroom, Ensuite, 2nd Bedroom, 3rd Bedroom, And4th Bedroom, Common Washroom Laundry, And Balcony. 9 Ft Ceilings Open Concept Kitchen W Ss Appliances, Overlooking Family And Patio AndPlenty Of Storage Options & Prep Space. **** EXTRAS **** Lrg Patio Doors. Generous Size Master Suite W His & Her closet. Located Close To Parks, Schools & Walking Trails. Fridge, Stove, Dishwasher,Washer/Dryer, All Elfs. *One Of The Largest Models Offered by Empire communities. (id:58576)
Sapphire Real Estate Inc.
5008 Long Lake Road
Greater Sudbury, Ontario
5008 LONG LAKE ROAD IN SUDBURYS SOUTH END IS A PROPERTY YOU DONT WANT TO MISS OUT ON. 5 minute drive to HWY 17 AND 69 and 10 minutes to the 4 corners and all Amenities. Having just under 4000 square feet of finished living space and sitting on a huge 120' X 200' private lot, This home includes a large 35 x 26.. 2 bay garage with an attached workshop and a shed . This home offers room for a large family with space to grow! The property also houses a separate freestanding in-law suite that must be seen,,with gas fireplace beautiful kitchen and sitting area, separate entrance infloor heating .. could be used for rental income or as, a home based business Some of the updates over the past couple years include; Boiler update(in floor heating system in in-law suite), windows in the home are all tempered security glass, updated electrical panel and new furnace in 2022, new eaves trough and a UV water filter system both installed in 2022. (id:58576)
Sutton-Benchmark Realty Inc.
46 Charles Street
Port Hope, Ontario
Welcome to 46 Charles Street. The moment you enter, you will feel the magic of this architecturally significant century ""Trick Cottage."" Lovingly and painstakingly restored over the years with attention to the highest quality and authenticity to the era, this immaculate home melds formal features of the period with contemporary upgrades for comfortable living, creating the perfect home. The character is evident in the main level gracious living room and primary bedroom, boasting the original pine floors, stone mantel fireplace, and stunning fanlight. Tall ceilings (9'+) and large leaded windows provide an abundance of natural light. The elegant staircase down leads to the large eat-in kitchen, dining room, and family room/second bedroom where exposed brick and ceiling beams add to the personality, and heated concrete floors provide style and warmth. An option for a 3rd bedroom on this level offers added flexibility to suit your needs. A walk-out to the expansive, landscaped rear garden reveals lush greenery, mature trees, and an enchanting fountain in fenced-in privacy. **** EXTRAS **** A short stroll or meandering minute drive past beautiful homes and arrive in historic downtown Port Hope. Shops, restaurants, the Ganaraska River and beautiful architecture. 1 HR drive to TO! Live the charmed life at 46 Charles. (id:58576)
Forest Hill Real Estate Inc.
1734 Eagle Street
Fort Erie, Ontario
6.81 acre lot situated between the Niagara River Parkway and QEW. Surrounded by beautiful rural properties, but only a short drive to all amenities including major highway access, the US Border, shopping and everything the the City of Niagara Falls offers. This is affordable acreage to build your rural estate.\r\n\r\nNOTE - There was once a (small) home on the property and a septic system installed in 2017 is still there. Hydro is at the road. There is also an old dug well - capacity and depth are not know. There may also be an old cistern on the property - condition is unknown.\r\n\r\nDo not walk the property without notifying the Listing Agent or Brokerage. (id:58576)
The Agency
835 Memorial Avenue
Orillia, Ontario
Welcome to this remarkable 5-level side-split home in the heart of Orillia, nestled on a spacious 3/4-acre lot with a premium backyard that overlooks lush conservation and green space, framed by mature trees. Perfect for families or multi-generational living, this inviting home offers 3 bedrooms, 3 bathrooms, and not one but two full kitchens, ideal for extended family or entertaining. The home is designed to maximize indoor-outdoor flow with multiple sliding doors: from the family room to the first deck, the kitchen to a second deck, and off the primary bedroom to a private balcony. Large windows throughout capture serene views of the surrounding conservation, filling the home with natural light and creating a peaceful retreat. Set in a prime location, this property offers easy access to major highways and is minutes from local shops, dining, and the water, balancing convenience with tranquility. A double-car garage and parking for over 10 vehicles make it easy to host family gatherings, friends, and guests. The expansive backyard offers endless possibilities for outdoor activities and more. In a highly desirable neighbourhood, this property is a rare find that truly does not disappoint. Ready to be Enjoyed for the Years to come. **** EXTRAS **** Gas Cook Top, Wall Oven, 2 Stainless Steel Fridges, Stainless Steel B/I Dishwasher on main, Gas Stove, Window Coverings, Hood Fan (id:58576)
Royal LePage Your Community Realty
0 Bell Boulevard
Belleville, Ontario
Prime commercial development opportunity on Bell Blvd, Belleville! This expansive 26.71-acre vacant site has 1,090 ft of frontage, offering unparalleled visibility and access to the Quinte Region. Situated just East of Walbridge-Loyalist Road and Hwy 401 and interchange, this property is ideally located for Belleville's ongoing growth, this versatile land is perfect for visionary developers ready to make a mark in a high-demand area. Zoned C3, it allows for a range of potential uses, including community centers, hotels, amusement parks, stadiums, or other similar large-scale uses and more. Full municipal services available. (id:58576)
Ekort Realty Ltd.
15 Agnes Street
Hamilton, Ontario
Welcome to 15 Agnes Street, nestled in the heart of a vibrant, up-and-coming neighborhood in Hamilton. This charming 3-bedroom, 2-full bath home offers the perfect blend of modern convenience and community charm. Located just steps away from the lively shops and popular restaurants of Ottawa Street, this residence is an ideal choice for those who appreciate urban living with a touch of local flair. Inside, you'll find a well-appointed layout awaiting your finishing touches, promising endless possibilities to customize and make it your own. Ample natural light fills the generously sized rooms, creating a warm and inviting atmosphere throughout. Outside, enjoy the convenience of a private, generously sized outdoor space - perfect for relaxing, entertaining, or simply unwinding after a busy day. With the added convenience of one dedicated parking spot, this home effortlessly combines comfort and practicality. Don't miss out on the opportunity to call 15 Agnes Street home. Schedule your private showing today and discover the potential that awaits in this thriving Hamilton neighborhood. (id:58576)
RE/MAX Escarpment Realty Inc.
120 Beddoe Drive Unit# 21
Hamilton, Ontario
This is an amazing oppertunity in a complex where units rarely come up. The road home runs along side of the Chedoke Golf Course and ends at a double drive and double Garage. This beautiful home is over 1900 Sq. Ft. and with the finished Basement, (with walkout to the patio), There is over 2500 Sq. Ft. of Living Space. Clean and well kept throughout. Main Floor Livingroom/Dinning Room has Gas fireplace, Walk out Balcony and Powder Room. Second Floor boasts a Huge Master Suite with its own 4 Pc. Bath and Walk in Closet. Two more bedrooms and an additional 3 Pc. Bath. Mature, Immaculate Grounds and in site of the Golf Course. (id:58576)
Royal LePage NRC Realty
23 - 4417 Consiglia Court
Lincoln, Ontario
Looking for the perfect blend of comfort and convenience? This beautiful 3 bedroom condo townhouse is ideal for growing families and seniors alike. Nestled on a quiet street in the heart of desirable Beamsville, this stunning 2-storey home boasts a spacious main floor Livingroom perfect for entertaining. The kitchen features quartz countertops. Step out into the peaceful backyard through the walkout patio, perfect for sipping morning coffee or enjoying a BBQ with friends and family. A single car garage with direct access to the home adds convenience and functionality. Located in a friendly neighborhood, this gem offers quick access to highways for an easy commute and is within walking distance to all amenities in Beamsville. (id:58576)
Royal LePage Terrequity Realty
155 Adams Boulevard
Brantford, Ontario
State of the Art, Fully Automated Flour Mill. Land 22.4 Acres With Main CN Rail Line. Flour Mill Building is 76,000 SF 7 Storey 18ft High. Wheat in Tale 6000 MT Clean Wheat Day. Clean Wheat has 9 Silo, each Silo 1500 MT Hold Clean Wheat, 6 Silo Each 100 MT Wheat Tempering Silo. Mill Milling Capacity is 600 MT 24hour Day, Milled Flour Storages Capacity is 15 Silo is 100 MT. Bulk Truck Load 4 Silo 60 MT Each. Load Bulk Truck 40 MT Hours 160 MT Total Hour. Packaging 1, 2, 5, 10 kgs and Tote 1000kgs. (id:58576)
Vanguard Realty Brokerage Corp.



