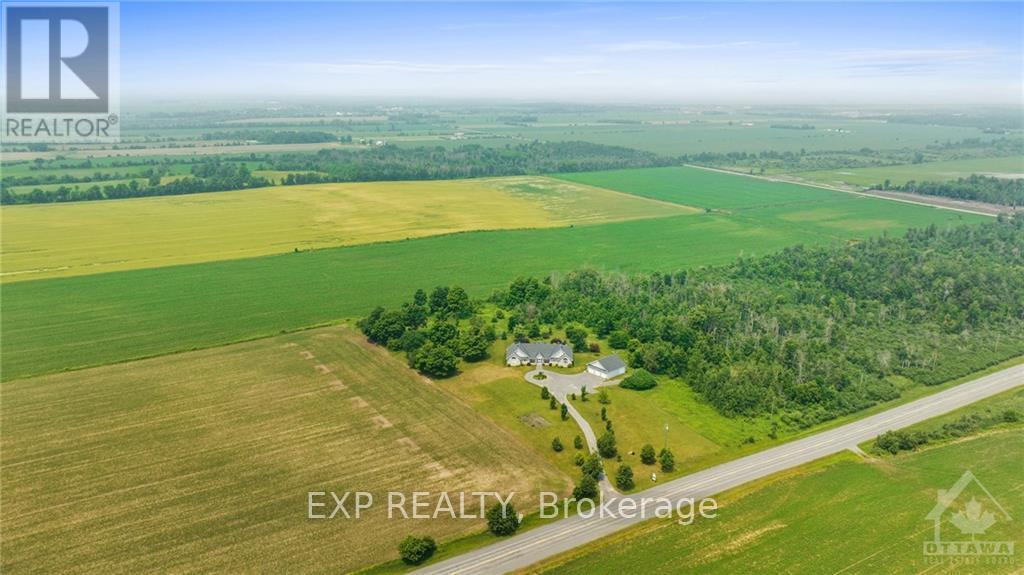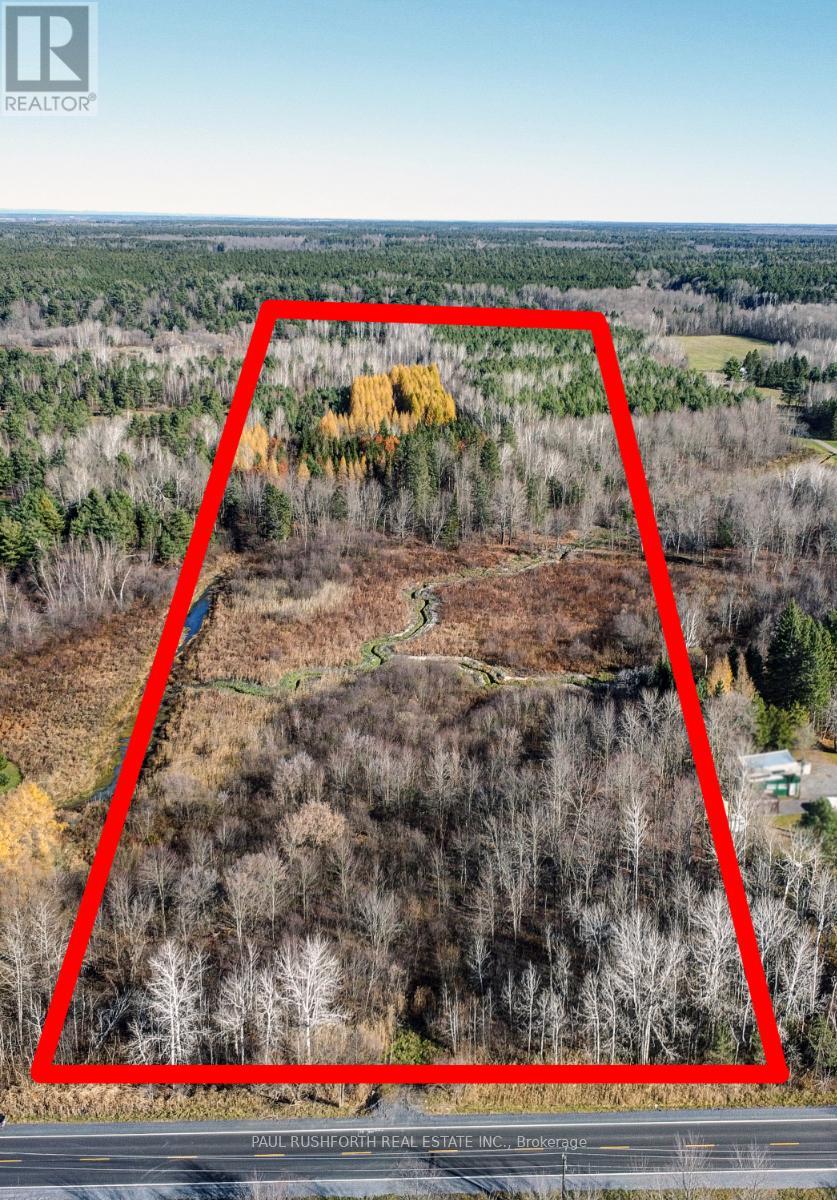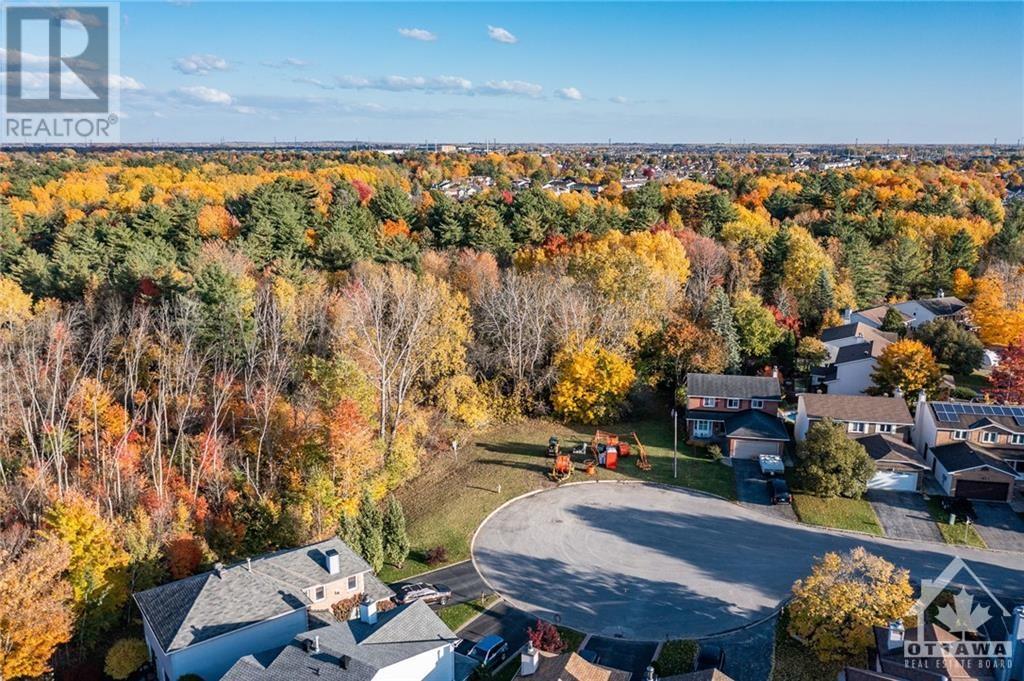617 Cobalt Street
Clarence-Rockland, Ontario
Flooring: Hardwood, This custom 4bed/2.5bath home on a corner lot blends elegance with modern design. Its façade features polished and textured stones, while large windows brighten the 2306sqft interior. Inside, 18” ceilings, hardwood floors, and a gas fireplace with marble-like tile enhance its modern vibe. The kitchen boasts custom cabinetry, a large island, quartz countertops, and high-end SS appliances. The primary suite on the main floor offers a luxury 5pc ensuite with a spa-like tub and glass shower. The hardwood staircase leads to three additional bedrooms and hallway bathroom. Outdoors, a covered deck with BBQ hookup and oversized sliders invites entertaining. Large yard with PVC fence. Architectural details and high-end finishes, including a grand foyer and main-floor laundry and mudroom, make this home a unique find in Rockland's Morris Village, combining style with functionality., Flooring: Ceramic (id:58576)
Exit Realty Matrix
9 - 302 Waverley Street W
Ottawa, Ontario
Beautiful and well appointed turn-key office space available in Centretown. Waverley Chambers is located between both Elgin Street and Bank Street this space is easily accessed by the 417 and is located steps to numerous restaurants, coffee shops, shopping, and Ottawa's financial district. This is an opportunity to lease a FULLY FURNISHED office on the the third floor of the building.Office #9: $985/month. Also included is access to a shared recently renovated kitchen and bathroom on the third floor. The ground floor offers a welcoming entrance with a large (shared) reception area and a fully equipped boardroom on the ground floor can be available on a shared basis. Other office services can also be available at an additional cost such as WiFi, Printing, reception services. Some parking available at an additional cost. Floor plan available upon request. Other office(s) available in the building. Contact for more information. (id:58576)
Royal LePage Team Realty
801 - 1285 Cahill Drive
Ottawa, Ontario
Welcome to the Strathmore Towers. A wonderful Condo building in a great location. This 2 bedroom and 1 bathroom condo features spacious living room and dining room with plenty of light and a private balcony perfect to enjoy your morning coffee with a view and a kitchen with washer/dryer close by. Bedrooms and main bathroom are on the opposite side of the unit, separate and away from main living area. The building itself is quiet and offers many amenities such as a pool table, a library, outdoor swimming pool, a party room that is great for hosting events, guest suites, a woodworking shop and saunas. This unit also comes with its own locker and indoor parking in the garage! Pets are allowed with restrictions. A wonderful location close to all amenities South Keys have to offer such as shopping ,schools ,churches and much more. Close to Hunt Club Road, Alta Vista and Mooneys Bay. (id:58576)
Royal LePage Team Realty
515 Ruby Street
Clarence-Rockland, Ontario
Flooring: Tile, Flooring: Hardwood, Welcome to 515 Ruby.\r\nThis is a Woodfield 2017 stunning 2 bedroom 2 bathrooms bungalow. It is located in the desirable community of Morris Village in Rockland Ont.\r\nClose proximity to schools shops & golf clubs.\r\nThe open concept bright living dining & kitchen with Quartz counter top.\r\nPots and pans drawers and large walk-in pantry. Chimney style fan.\r\nVaulted ceiling over living room & dining room creates a sense of space\r\nAll inside doors are 8’ & 9’ ceiling. The spacious primary bedroom has vaulted ceiling & large walk-in closet.\r\n4pcs master ensuite with large custom shower. Good size second bedroom. Laundry room is on main floor. Full main bathroom.\r\nHardwood & ceramic throughout.\r\nRheem air conditioning.\r\nThe basement is unfinished and awaits your touch.\r\nNicely landscaped property backing on a walk path. 3 level deck for entertaining. (id:58576)
Grape Vine Realty Inc.
165 Darquise Street
Clarence-Rockland, Ontario
This unit it move in ready with a premium 70' rear yard. This 3 bed, 3 bath middle unit town has a stunning design and from the moment you step inside, you'll be struck by the bright & airy feel of the home, w/ an abundance of natural light. The open concept floor plan creates a sense of spaciousness and flow, making it the perfect space for entertaining. The kitchen is a chef's dream, with top-of-the-line appliances, ample counter space, and plenty of storage. The large island provides additional seating and storage. On the second level each bedroom is bright and airy, with large windows that let in plenty of natural light. The lower level also includes laundry and additional storage space. There are two standout features of this home being the large rear yard, which provides an outdoor oasis for relaxing and the full block firewall providing your family with privacy. Some photos have been virtually staged., Flooring: Hardwood, Ceramic, Carpet Wall To Wall. (id:58576)
Paul Rushforth Real Estate Inc.
401 Queen Mary Street
Ottawa, Ontario
Calling all investors and builders! This property is 100 by 85 a rare lot in overbook. R4N zoning.Only 8 min drive to Rideau centre/downtown. Walking distance to St Laurent mall. Possibility of building 2 separate buildings each 10 unit with 4 parking spots. Other options would be 2 sets of semi's or 2 large 3 storey triplexes. Buyer to confirm all building approvals. The property on lot is old and not liveable. Call for more information. (id:58576)
Royal LePage Team Realty
2057-79 Carp Road
Ottawa, Ontario
Prime 20-acre parcel strategically situated in the rapidly growing Stittsville-Ottawa area, offering direct access to Highway 417. Recently incorporated into the urban boundaries and designated for logistics and industrial use, this property presents diverse opportunities for rural commercial and light industrial applications. Services at the property line include hydro, gas, and water. The City of Ottawa is currently in the planning and engineering phase of expanding Carp Road to four lanes and bringing in sewer services. Position your investment strategically in this dynamic landscape. With Ottawa's Zoning By-law update expected by end of 2025, the land will be zoned IL / IL-2. Disclaimer: Please note that the information regarding the Zoning By-Law update is subject to change; visit the city of Ottawa website for further details. (id:58576)
RE/MAX Hallmark Realty Group
66 Elgin Avenue W
Renfrew, Ontario
NEW DEVELOPMENT OPPORTUNITY!! Site Plan for 6 SEMI-DETACHED Bungalow Homes with each home designed to include a lower level Secondary Dwelling! A total of 12 DWELLINGS on 6 LOTS. Approx. 255' of street frontage! Located blocks from the Hospital, River, Convenience Store, Tim Hortons, Wendy's and the main Street! Sales includes the Architect Plans and Site Studies. Gas, Hydro, Water and Sewer at the street. Currently zoned CF and requires a zoning Bi-Law amendment to Residential. Newer Back Fence and cleared LOT! Do your due diligence, and see the opportunities. CALL TODAY!! (id:58576)
RE/MAX Hallmark Realty Group
5940 Brophy Drive
Ottawa, Ontario
Pending severance - 100ac of prime land. 70 acres tiled and tile drained, 30 acres of hardwood, four acres, bungalow and garage to be sold separately upon completion of severance (id:58576)
Exp Realty
4475 Dunrobin Road
Ottawa, Ontario
Your custom home here with expansive Gatineau hill & sunrise views OR tranquility in the heavily forested lot. Mature trees abound with lots of pine and hemlock for you! Privacy awaits you on this 'ready to go' building lot that is a mere 20 minute drive into Kanata. It is also a short drive to Constance Bay for beach access or boat launch. And if that wasn't enough, there are two golf courses in the area. AND Bell Fibe is available. Buy and begin your spring build today!\r\nHST applies (id:58576)
Gale Company Realty Ltd.
94 Merton Street
Ottawa, Ontario
Attention builders - this property is being sold for land value ""as is/where is"" in Hintonburg. Easily will support a duplex or potentially a triplex. Situated on a 25 x 88ft lot & only steps away from shopping, restaurants, and transit. R4UB Zoning allows for many possibilities! Interior showings not permitted. Land Value Only. Taxes estimated using Ottawa Property Tax Estimator., Flooring: Hardwood (id:58576)
Marilyn Wilson Dream Properties Inc.
5650 Power Road
Ottawa, Ontario
Great functional open space in an industrial area.. Do not miss and call for details! (id:58576)
Royal LePage Team Realty
218 - 2310 St Laurent Boulevard
Ottawa, Ontario
AMAZING OPPORTUNITY for a Saavy investor or to purchase this SERVICE BASED business outright. UNLIMITED POTENTIAL\r\nMore than 11 years building the brand and the business. 1m citizens in Ottawa district alone (Still have Gatineau and other\r\nsurrounding areas also) Take control of inflation with your own revenue stream in an industry that is thriving. This industry\r\nwill continue to thrive even during a recession as people will be even more inclined to repair, rather than replace their\r\nexpensive devices. Work in a space and business designed specifically with repair depot in mind. Blazing fast internet, future\r\nproof Cat6 Infrastructure, in a new building. UNLIMITED POTENTIAL, Already partnered and working with Industry leaders,\r\nplus corporate/institutional service/contracts onsite/mobile business. $450-500k yearly GROSS and climbing (id:58576)
Royal LePage Team Realty
4751 Hawthorne Rd Hawthorne Road
Ottawa, Ontario
Approximate 50 Acres to be severed at the rear of the property known as 4751 Hawthorne Rd. To be sold individually or as a land assembly with adjacent similar sized lots. \r\nThis land is in the development pathway of the rapidly expanding Findlay Creek Community and is surrounded by developer owned land. It is near the end of the proposed 4 lane Earl Armstrong/Hard Rock Casino road extension. Projected 15000 cars per day traffic.\r\nThe Seller will consider any offer that reflects the MARKET VALUE of nearby comparable sales, the immediate proximity of the proposed Armstrong/Hard Rock Casino road extension AND the future development of the area.\r\nThe seller is willing to grant easement access to the land until such time that access can be obtained through future streets. (id:58576)
Century 21 Synergy Realty Inc
103 Pigeon Street
Clarence-Rockland, Ontario
17.8 acre parcel of land bordering the shoreline of the Ottawa River and of HWY 174. It has a zoning of R1, with potential for development. It's present designation is ""Low Density Residential"" and it's permitted uses are: 1) Low density development for single detached, semi-detached, duplex buildings group & retirement homes. 2) Small scale commercial, park school & community facilities serving local residential area. 3) Medium density permitting low rise apartment buildings & townhomes. Property can be accessed by HWY 174, at the end of Roger Street or from Pigeon Street. 24 Hours irrevocable on all offers. (id:58576)
RE/MAX Hallmark Excellence Group Realty
4b - 11 Tristan Court
Ottawa, Ontario
943 sq ft 2nd floor office space with two offices, 2 open work areas and private wash room Recoverable Cost are Estimated at $ 8.97 per sq ft for 2024 Recoverable Cost include: real estate tax, snow removal, landscape, water and sewer, building insurance, common area hydro, maintenance and repairs, management & air conditioning. Hydro and gas for the unit is metered and paid by the tenant.\r\n\r\nNew: Yard space can be leased along with the office. (id:58576)
66 Elgin Avenue W
Renfrew, Ontario
NEW DEVELOPMENT OPPORTUNITY!! Site Plan for 6 SEMI-DETACHED Bungalow Homes with each home designed to include a lower level Secondary Dwelling! A total of 12 DWELLINGS on 6 LOTS. Approx. 255' of street frontage! Located blocks from the Hospital, River, Convenience Store, Tim Hortons, Wendy's and the main Street! Sales includes the Architect Plans and Site Studies. Gas, Hydro, Water and Sewer at the street. Currently zoned CF and requires a zoning Bi-Law amendment to Residential. Newer Back Fence and cleared LOT! Do your due diligence, and see the opportunities. CALL TODAY!! (id:58576)
RE/MAX Hallmark Realty Group
245 Bay Street
Ottawa, Ontario
Location Location Location, It is like a hidden Gem which is very worthy and adorable in the heart of downtown Ottawa and can produce more than $100K yearly rental income. (id:58576)
Keller Williams Integrity Realty
2572 Dow Street
Ottawa, Ontario
Welcome to the lovely village of Metcalfe, where the perfect opportunity awaits you! Nestled in a new subdivision, this impressive 1.5-acre building lot is a rare gem that won't stay on the market for long.\r\nIdeally situated just minutes away from schools and parks. The depth of the lot provides endless potential to realize your vision and build the home of your dreams, with ample space for designing a backyard oasis where cherished memories will be created.\r\nDon't miss this incredible chance to embrace a lifestyle of comfort and leisure. Secure this exceptional lot today and embark on a journey to create your own haven in the heart of Metcalfe. Your dream home awaits! (id:58576)
Exit Realty Matrix
0 Saumure Road
Ottawa, Ontario
This is your chance to create your dream home on a large lot just 30 mins to downtown Ottawa\r\nand moments to Vars and Limoges! 15.79 treed acres to customize into your perfect getaway just\r\noutside the city. RU zoning allows for many different uses to make your own. Buyer to verify\r\nall aspects to determine if the property is right for them. 24 hrs irrevocable on all offers. (id:58576)
Paul Rushforth Real Estate Inc.
Lot #3 Burningtree Court
Ottawa, Ontario
Want to live in Orleans but haven't found the right floorplan yet? Here is a rare opportunity to build the home you have been dreaming about with a walkout basement in a fantastic established neighborhood. Located at the end of a quiet family oriented Cul-De-Sac, this lot's backdrop features no rear neighbors and an abundance of beautiful mature trees. Minutes to Parks, Trails, Transit, Schools, Restaurants, Shopping and so much more. This peaceful setting awaits your vision. (id:58576)
RE/MAX Delta Realty Team
Lot #4 Burningtree Court
Ottawa, Ontario
Want to live in Orleans but haven't found the right floorplan yet? Here is a rare opportunity to build the home you have been dreaming about with a walkout basement in a fantastic established neighborhood. Located at the end of a quiet family oriented Cul-De-Sac, this lot's backdrop features no rear neighbors and an abundance of beautiful mature trees. Minutes to Parks, Trails, Transit, Schools, Restaurants, Shopping and so much more. This peaceful setting awaits your vision. (id:58576)
RE/MAX Delta Realty Team
1106 - 242 Rideau Street
Ottawa, Ontario
Located right in the heart of the Byward Market and steps away from the University of Ottawa, Rideau Centre, Parliament Hill, Canal, LRT, and vibrant restaurant and nightlife. Experience downtown living at its finest in this modern, open-concept one-bedroom condo in the heart of Ottawa. Spanning 675 sqft, this thoughtfully designed unit features gleaming hardwood floors, granite countertops, and stainless steel appliances. The south-facing corner unit opens to a spacious balcony overlooking the serene rooftop garden. The bedroom offers ample natural light, while the bathroom includes a granite vanity and a shower-tub combo. Enjoy the convenience of in-suite laundry and a private storage locker. Building amenities include heated indoor saltwater pool, gym, sauna, party room, rooftop terrace with BBQs, and 24/7 concierge & security. Parking available for $175/month. Water, heating, and cooling included - tenant pays hydro (electricity). Don't miss this opportunity - schedule your viewing today! (id:58576)
Exp Realty
2950 Colonial Road
Ottawa, Ontario
A NICE FLAT LOT AVAILABLE FOR LEASE AS VEHICLE PARKING, APPROXIMATELY HALF ACRE. (id:58576)
Coldwell Banker Sarazen Realty
























