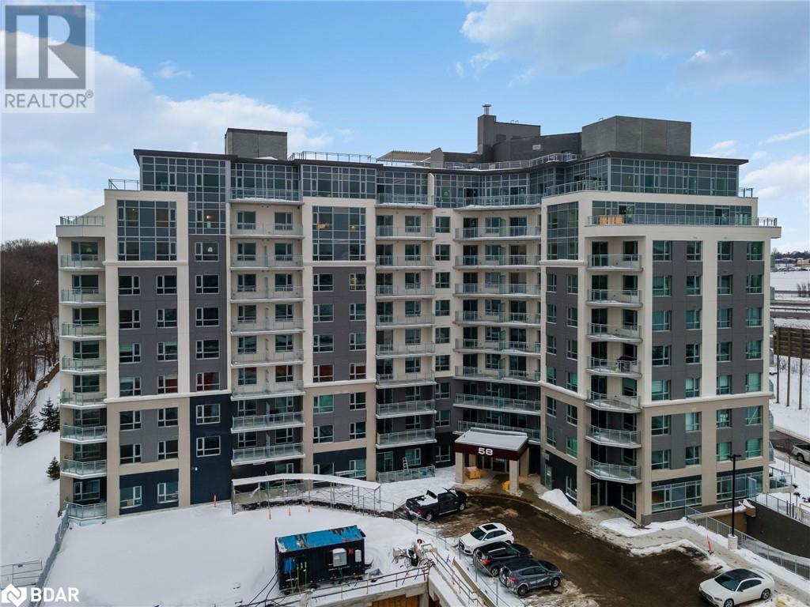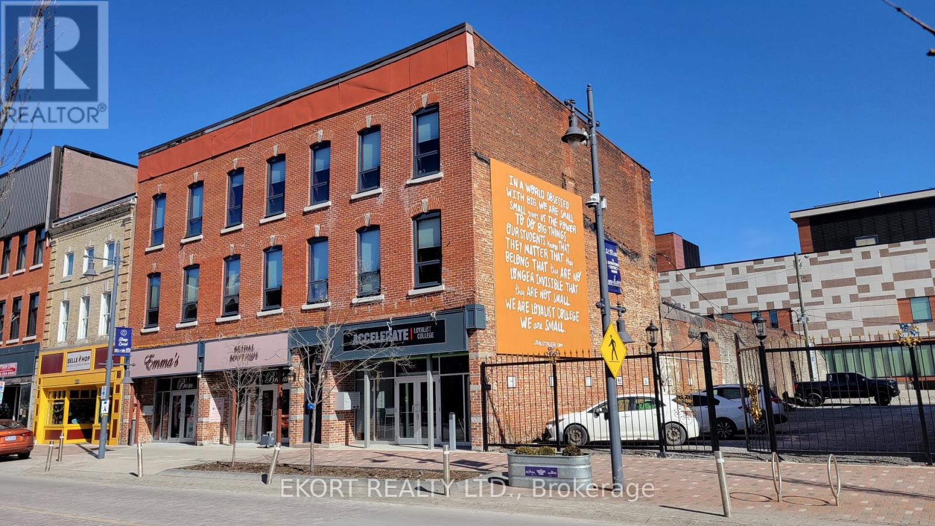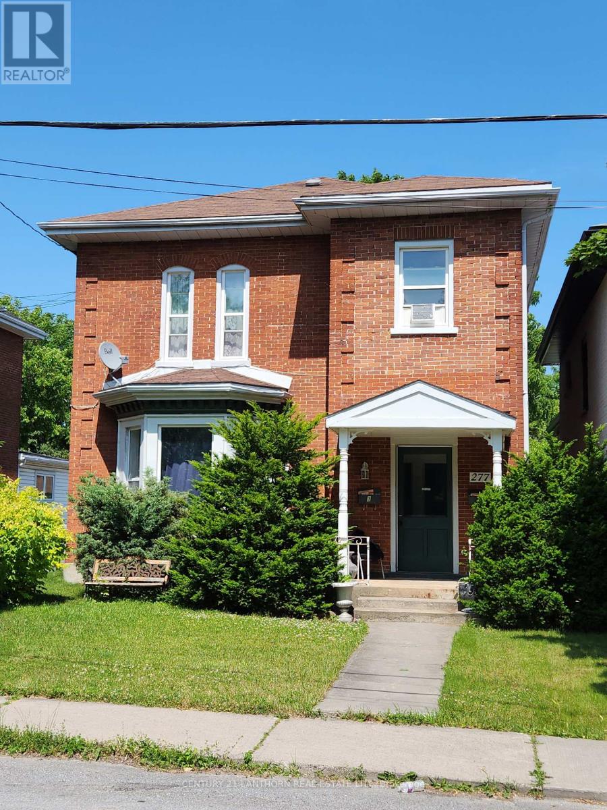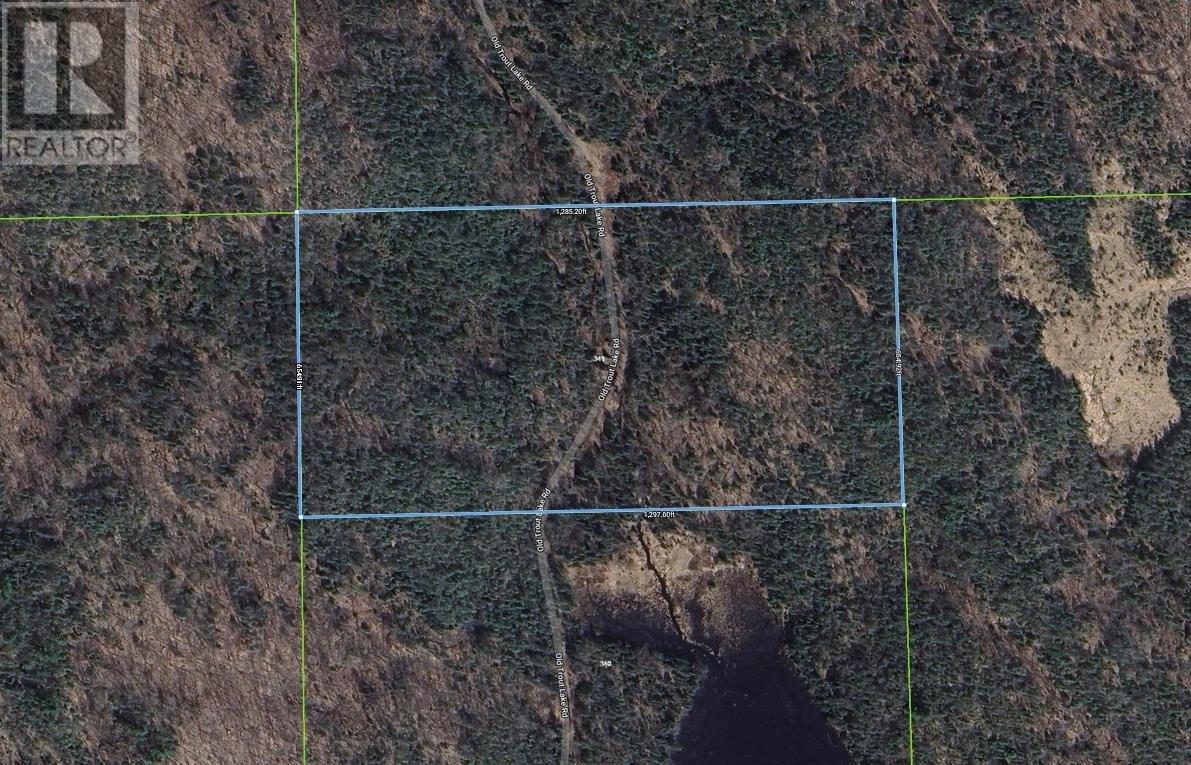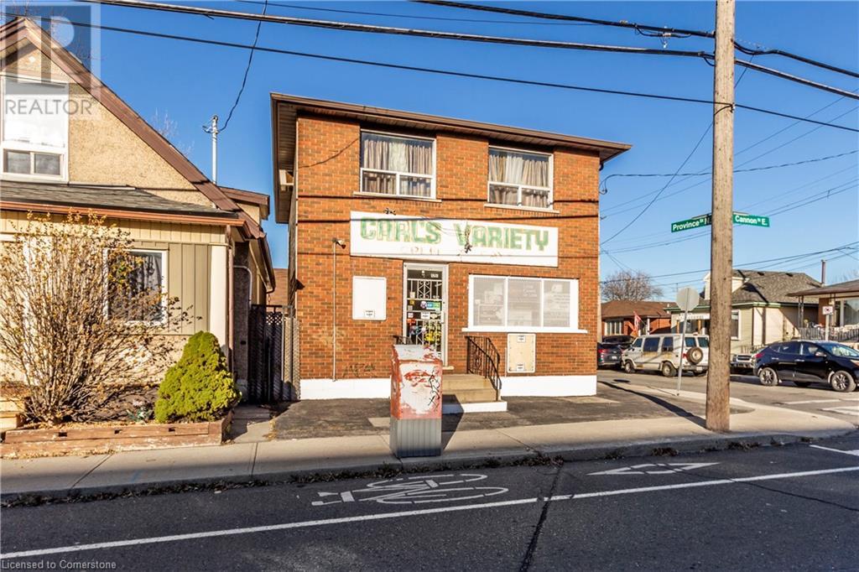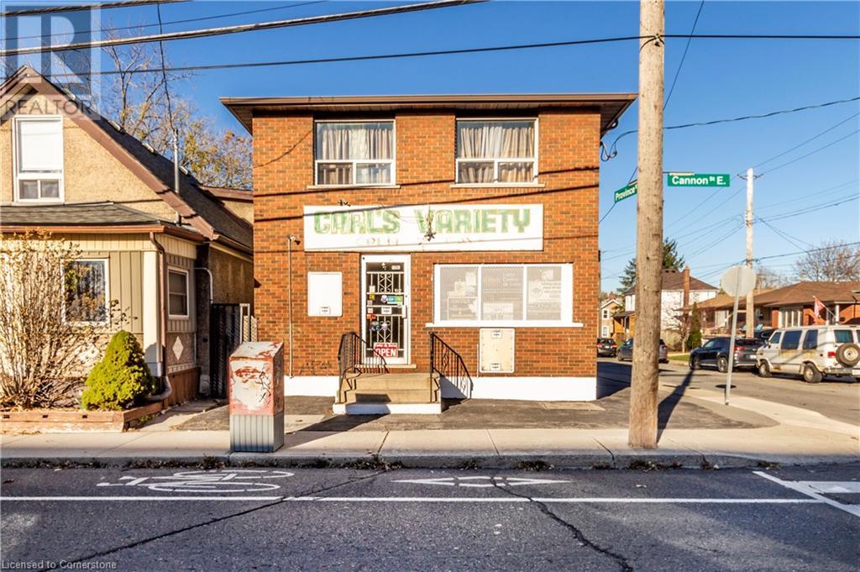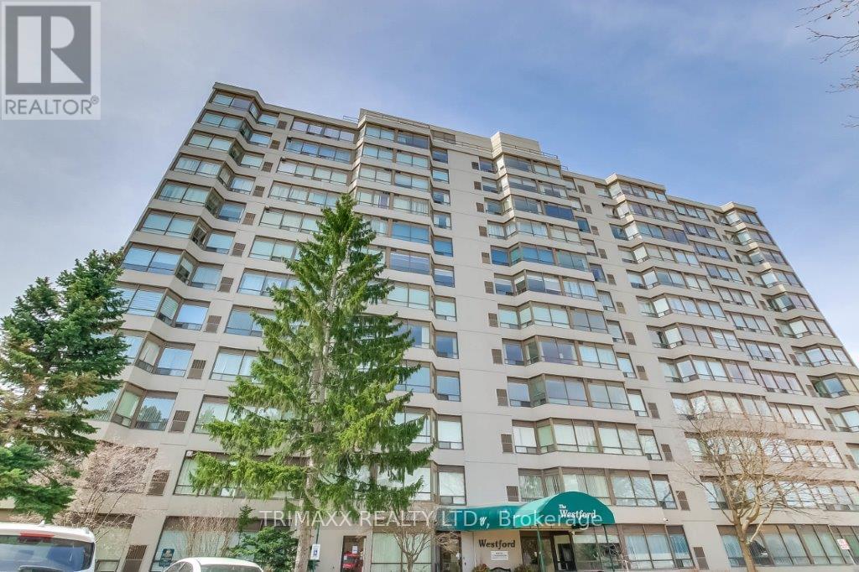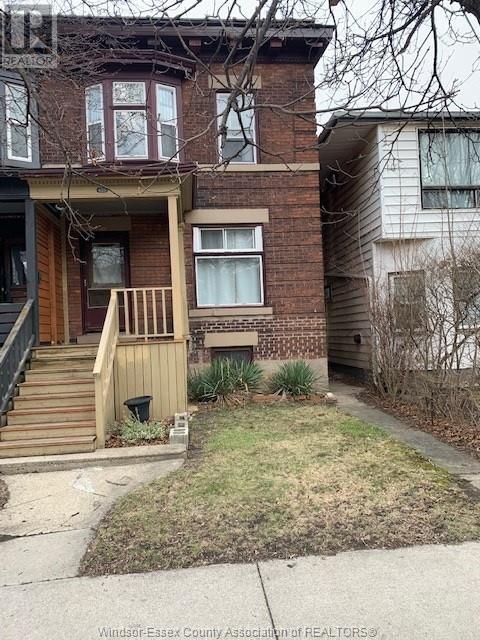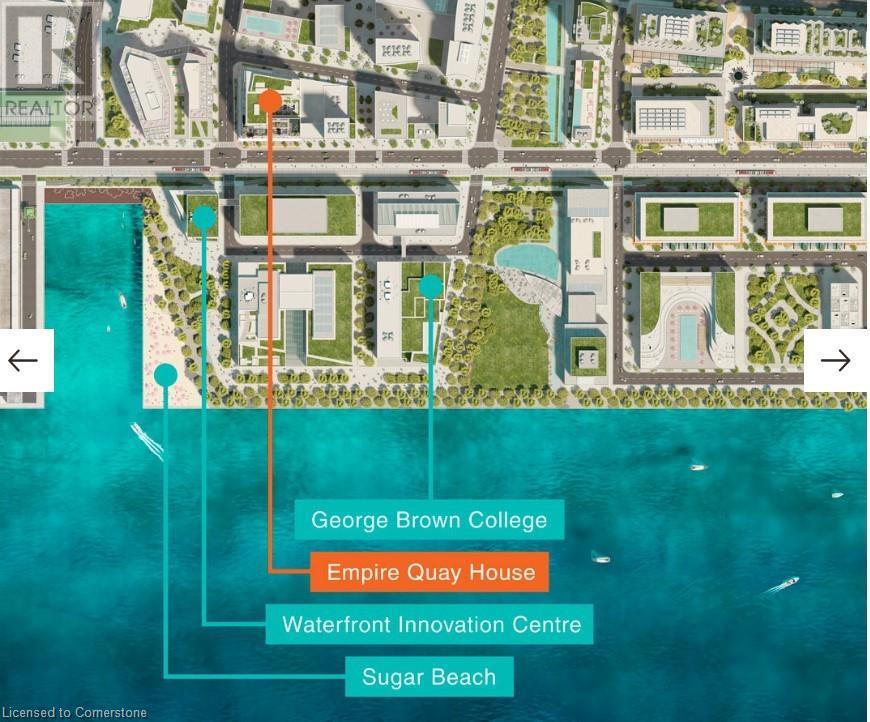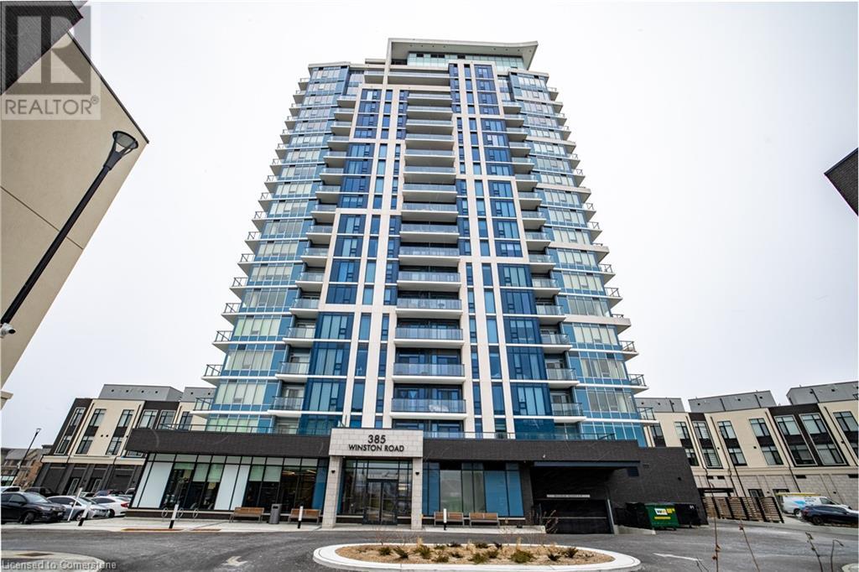Lt 3 Con 1 Lumsden Road
Greater Sudbury, Ontario
Discover 160.4 acres of pristine natural beauty in Blezard Valley, perfect for those seeking privacy, adventure, or a place to build a dream retreat. This expansive treed lot offers endless opportunities for outdoor enthusiasts, including hunters, hiking, and exploring the great outdoors. Zoned rural, the property provides flexibility for future development. Hydro is conveniently located at the street, making it easier to start building your ideal home or cottage. Embrace the tranquil lifestyle and abundant wildlife that come with owning this piece of Northern paradise. (id:58576)
RE/MAX Crown Realty (1989) Inc.
58 Lakeside Terrace Unit# 101
Barrie, Ontario
Welcome to your dream condo unit in Little Lake, Barrie's vibrant north end. There are 10-foot ceilings throughout this quaint 2-bedroom, 2-bathroom ground-level unit. This spacious condo creates an open & airy atmosphere, making it feel even larger than its generous size 830 sqft. Step onto the patio & be greeted by the inviting outdoor space complete with deck tiles, elegant glass railings & sunshade privacy screen. Inside, the upgraded kitchen features a stylish island with seating. Equipped with stainless steel appliances & reverse osmosis water filtration system. The living room is a cozy retreat with its electric fireplace, creating a warm & inviting ambiance during chilly evenings. The primary bedroom is spacious and bright, with a barn door leading into the wall-in closet with built-in organizer. The ensuite 3-piece bathroom is a luxurious haven, featuring a glass-enclosed shower & modern fixtures. Both bedrooms have oversized large windows & upgraded vinyl flooring throughout the unit is not only visually appealing but also durable and easy to maintain. Location is key, and this condo is perfectly situated. Little Lake, just a stone's throw away, provides opportunities for leisurely walks, picnics, and outdoor activities. You'll find an array of amenities nearby, including restaurants, shops, a movie theater, Royal Victoria Hospital, and Georgian College. With its close proximity to the 400 highway, commuting is a breeze, allowing for easy access to other areas of Barrie and beyond. (id:58576)
RE/MAX Hallmark Chay Realty Brokerage
994 Stonebrook Road
Cambridge, Ontario
A breathtaking two-storey stone home with approx. 5,800 sq. ft. of beautifully finished living space, a triple car garage & set on nearly 1.0 acre of private, tree-lined property. Located on a quiet and highly sought-after neighbourhood. The backyard is a private oasis, featuring a heated, saltwater in-ground pool surrounded by lush greenery & impeccably landscaped. The pool is equipped with a new filter, pump, saltwater T-cell & flooring cleaning system (2020) for easy maintenance. The expansive yard is perfect for outdoor activities & entertaining. The updated kitchen is a chef's dream with heated floors, oversized granite countertops, a built-in microwave drawer & premium Thermador appliances, incl a gas range & dual ovens. It's a welcoming space for family meals and gatherings, designed for both functionality and style. The main-floor office impresses w/ built-in cabinetry and two-storey windows, creating a bright and inspiring workspace. Upstairs, four spacious bedrooms each feature their own en-suite bathroom, offering privacy & convenience for the whole family. The primary suite includes a fully remodelled 5-piece en-suite with heated floors, a walk-in closet, a balcony to take advantage of the gorgeous views & a loft area ideal for a dressing room or upstairs office. The fully finished basement caters to every need with a home theatre room complete with a projector & screen, a rec room, a games area. Built-in desks & ample storage add functionality to the space, making it perfect for work, play, and relaxation. The Basement features a walk-up to the triple car garage. Situated in a prime location, this home is just moments away from Shades Mill Conservation Area, scenic trails, Puslinch Lake & many more amenities. With its close proximity to Highway 401, commuting is effortless. Meticulously maintained & offering an unbeatable combination of luxury, comfort & convenience, this estate is truly a rare find. Book your private showing today! (id:58576)
RE/MAX Real Estate Centre Inc.
465 Woolwich Street N Unit# 17
Waterloo, Ontario
Welcome home to unit 17 at 465 Woolwich St Waterloo. This bright condo townhome is situated close to Kaufman Flats and the Grand River, RIM Park, Kiwanis Park, steps to trails, public transit, shopping, highway 85 and so much more! Step inside the foyer and see the flood of natural light that comes through the main floor. This main floor has a nice sized eating area just off the galley kitchen. The living room is a nice size, with access to the deck and green views from your patio doors. Recently replaced deck. Upstairs you will find 3 bedrooms and a 4 pc bath. The fully finished basement is a bonus space with a rec room w. fireplace. There is a 3 pc bath on this level, laundry, and plenty of storage. This is a very well managed complex which is evident from the well maintained grounds, parking and buildings. Enjoy the private garbage pickup right at your front door! (id:58576)
Royal LePage Wolle Realty
400 Newman Drive Unit# 7
Cambridge, Ontario
BRAND NEW -Almost 1800 SQFT TOWNHOME FOR RENT! END UNIT! WALKOUT BASEMENT!!- Unique opportunity to live in Cambridge's premier community. Minutes from the local shops, restaurants and amenities of downtown Cambridge this stunning, 3 bedroom, 2.5 bathroom townhouse with walkout basement is ideal for small families. Perfect for those seeking a peaceful retreat this RAVINE LOT END UNIT townhouse, backing to the pond offers unparalleled privacy and tranquility, surrounded by the beauty of nature. Discover the perfect blend of comfort and style in this beautiful home! Large windows fill every room with natural sunlight, creating a bright and inviting atmosphere. The modern kitchen, complete with sleek stainless steel appliances, kitchen island and balcony from the dining room, is ideal for both cooking and entertaining. Enjoy a hassle-free, low-maintenance lifestyle with minimal outdoor upkeep required—giving you more time to relax and truly enjoy your home.Enjoy the added convenience of a walkout basement, second-floor laundry and with easy garage access with interior door for everyday comfort. The second floor boasts a luxurious master bedroom with an upgraded 4-piece ensuite and walk-in closet, along with two generously sized bedrooms and an oversized main bathroom. Extras include a private driveway, video doorbell, garage door opener, and smart thermostat, breakfast island and more for added convenience. This home offers style, functionality, and modern upgrades you’ll love! Located just minutes from YMCA Daycare, downtown Cambridge, Local shops and restaurants, Highway 401, the Amazon distribution center. With endless trails, pedestrian bridges, a community pond, playground, skate park, tennis court, multi-purpose court, picnic area and parks and more to explore, Westwood Village allows you to discover the beauty of nature right at your doorstep.*Some photos are vitually staged* (id:58576)
Exp Realty
2 - 512 Mosley Street
Wasaga Beach, Ontario
This spacious and fully furnished property offers 3 cozy beds and 1 modern washroom, perfect for families or groups. Located just a 2-minute walk to the serene lake and surrounded by 4-season beauty, it's an ideal getaway for nature lovers and outdoor enthusiasts. Equipped with all the essentials, including a TV for your entertainment, this home is a blend of comfort and convenience. Only a 25-minute drive to Collingwood, it's a fantastic spot for vacations or year-round stays. **Can be rented out for short-term or long-term stays** (id:58576)
RE/MAX Millennium Real Estate
11981 Plank Road
Tillsonburg, Ontario
This charming 862 Sq. Ft. home nestled in the serene community of THE MEADOWS, offers a cozy retreat just minutes away from Tillsonburg shopping and a short drive to the beautiful beaches of Port Burwell. Built in 2019, this well-maintained 2-bedroom mobile home boasts a lovely yard, a spacious shed, and modern stainless steel appliances, including a refrigerator, stove, dishwasher, and microwave. The open-concept living room and kitchen, along with the linoleum flooring throughout, create a warm and inviting space for relaxation. Step outside onto the 48’ X 10’ covered deck, perfect for enjoying the picturesque summer evenings or morning sunrises. Additional features such as the double-wide driveway and the 10’ X 12” Wagler shed provide convenience and extra storage space for residents. The monthly fees of $585.37 cover essential services like site rental, water, snow plowing, garbage pickup, park management, and common area maintenance, ensuring a hassle-free living experience. With total taxes of $1577.19 paid quarterly, managing expenses is simplified for residents. If you're looking to retire in a peaceful and welcoming community, this home in THE MEADOWS offers the ideal setting for a quiet and comfortable lifestyle. Don't miss the opportunity to make this lovely property your new home sweet home. (id:58576)
RE/MAX Erie Shores Realty Inc. Brokerage
23 Hillendale Avenue
Kingston, Ontario
This centrally located home is full of charm and potential! The massive living room , featuring a bay window, overlooks a quiet street. There are three good-sized bedrooms, an updated main bathroom, and a large eat-in kitchen with a pantry. A door off the kitchen leads to a lovely. large fenced backyard and deck-perfect for enjoying the warmer months. The finished lower level has the potential to be a charming granny suite, complete with a good-sized bedrooms, bathroom ,kitchen, and living area. Conveniently located within walking distance of great schools, shops, parks, and more , this location is hard to beat! And many more.. (id:58576)
RE/MAX West Realty Inc.
121 Laurentian Drive N
London, Ontario
Welcome to a meticulously renovated brick bungalow nestled in the desirable Fairmont community. This exceptional property boasts six spacious bedrooms, with three located on the main floor and three in the finished basement. Set on a serene street, the property backs onto a beautiful greenspace with inviting walking trails, creating a haven for nature lovers. The interior features brand new laminate flooring throughout, setting a sleek and modern tone. The washrooms have been tastefully updated with elegant standing showers, while the heart of the home boasts a completely new kitchen with quartz countertops and modern appliances. The entire house has been freshly painted, adding to its modern charm. A standout feature of this property is the finished basement, complete with three bedrooms, a second kitchen, and a separate entrance. This space offers significant potential for generating rental income or accommodating extended family members. Additionally, the property includes a spacious 2 car detached garage with gas heating and a panel box, providing an ideal workspace for car enthusiasts or hobbyists. The concrete double car wide driveway easily fits 6-7 vehicles. Currently vacant and easy to show, this property has the potential to generate a monthly rental income of $4,500. Vacant possession is available, making it an attractive option for first-time homebuyers or investors seeking rental income potential. With its stunning renovation, generous living space, and income potential, this property harmoniously combines modernity, comfort, and opportunity, standing as an exceptional offering in the highly sought-after Fairmont community. (id:58576)
Homelife/miracle Realty Ltd
1246 Monmouth Road
Windsor, Ontario
Located in the heart of Walkerville, Spacious living and dining rooms, as well as a large kitchen, feature this lovely property. Laundry room on the main floor...The third floor has three large bedrooms. The house is move-in ready and has plenty of daylight. The home has recently had several renovations, such as new flooring, paint, windows, furnace (2013), roof (2007) Newer triple-paned windows, this spacious two- story house is on a double lot, has two parking spots in the back, and a fenced-in yard. Walkerville High School and the Ottawa market Stilantis and Met Hospital are just five minutes away. The property has multi-unit zoning. Call the listing agent for information regarding this great house! (id:58576)
Royal LePage Binder Real Estate - 640
99 Honey Street
Cambridge, Ontario
Beautiful new vibrant neighbourhood, this detached home with four beds and three baths is a modern masterpiece. Step inside to discover an open concept haven with stunning hardwood flooring and tons of natural light, creating a welcoming atmosphere. The spacious kitchen boasts stainless steel appliances, and flows seamlessly into the brightly lit breakfast area. The main floor and second floor have 9' ceilings. Second floor has four bedrooms, including a 4-piece ensuite for the master bedroom, providing convenience and luxury. Walk-in closets and double closets ensure ample storage. Separate entrance for the basement and large windows allow natural lighting and spacious living. Convenience abound with stores, schools, parks, bus stops and highways nearby. (id:58576)
Ipro Realty Ltd.
692 Freeport Street
London, Ontario
Welcome to 692 Freeport St. W/Contemporary Style 2 Year Newer Home Features Functional Layout: Bright/Spacious Living Room O/L Large Eat in Kitchen W/Breakfast Bar W/Granite Counter Top; Dining Area W/O Beautiful Privately Fenced Backyard...4 Generous Sized Bedrooms W/Walk in Closets...Upper Floor also features Laundry Room, 2 Full Upgraded Washrooms...Huge Unfinished Basement has Lots of Potential for Income Generating Property W/Large Basement Windows...Double Car Garage W/Total 4 Parking...Ready to Move in Home W/Lots of Potential...Close to All Amenities: Shopping, Costco, University, Hospital, Transit Bus Service, Schools... **** EXTRAS **** Upgrades Include;: Updated Rollar Shutters; 9ft Ceiling on Main Floor; Hardwood Floor, Pot Lights, Iron Pickets, Updated Ceramic Floor Throughout Foyer to Hallway To Kitchen/Dining; Updated Electrical Light Fixtures... (id:58576)
RE/MAX Gold Realty Inc.
3177 Millicent Avenue
Oakville, Ontario
Outstanding 3000 sqf (approximately) Fernbrook modern home in prestigiously sought-after Oakville's newest Preserve community Seven Oaks! Double car garage. Impressive upgrades including: hardwood flooring throughout, 10 ft ceiling on main and 9 ft second floor, premium quality finishes and designer decor, an inviting entrance foyer, Oak stairs & Iron pickets. Dream upgraded grand chef kitchen with extended uppers and high quality Top-of-the-line KitchenAid stainless steel built-in appliances. KitchenAid induction cooktop, KitchenAid Combination Wall Oven/Microwave and large centre Island and breakfast area open to warmly inviting formal oversized family room. Upper level offers 4 very spacious bedrooms. Spacious second floor master bedroom with large walk-in closet and glass shower in master bedroom bath. Convenient second floor laundry room with top of the line electrolux washer and dryer. Amenities: Uptown Oakville, state-of-art Sixteen Mile Sports Centre, walking distance to community parks. Close to vast numbers of parks & hiking trails (Oak Park, Nipegon Trail, River Oak's park, Munn's Creek park, North Park, Lion's Valley park & Sixteen Mile creek, Glenn Abbey Golf club), 15 minutes drive to Oakville GO Train station and Tannery park on the beautiful Oakville lake Ontario shore. Minutes to highways 407 & 403. **** EXTRAS **** Utilities (Water, Electricity, Natural Gas, Telephone, Internet, security system), lawn maintenance and snow removal are not included in the monthly rent and are the responsibility of the tenant. (id:58576)
Sutton Group-Admiral Realty Inc.
Bsmt B - 15415 Jane Street
King, Ontario
Welcome to this beautifully renovated 2-bedroom basement in the desirable King Rural Community. This bright and spacious unit features a family kitchen with ample cabinet space, a separate walk-up entrance, a combo laundry, and 1 bathroom. It also includes a large living room combined with a dining room. The property is conveniently located close to Highway 400. Please note that smoking is not allowed. (id:58576)
Homelife Landmark Realty Inc.
249-253 Front Street
Belleville, Ontario
Introducing your next investment opportunity, the Burrows Building! Located in Downtown Belleville, this multi-use building offers a blend of commercial and residential spaces, ensuring a diverse revenue stream. Among its highlights are 3 commercial and 11 residential units: 8 bachelors, 1 two-bedroom, and 2 one-bedroom apartments. With two of the commercial spaces being currently leased, an additional vacant 2161 sqft open concept unit awaits customization to meet tenants or owners needs. The residential units have undergone extensive recent renovations, showcasing contemporary amenities with the building's unique architectural charm. Some units are furnished and licensed for short-term accommodation, catering to both long and short term tenants. The Burrows Building has been completely upgraded and renovated within the last 3 years, including a total rebuild with structural upgrades, a new lower roof, new windows, new fire escapes, and security enhancements with surveillance cameras. Boasting stable rental income and promising growth potential, the Burrows Building presents an exceptional opportunity to expand your investment portfolio. (id:58576)
Ekort Realty Ltd.
277 William Street
Belleville, Ontario
Take the first step toward building your investment portfolio with this duplex opportunity. With just 5% down, owning an income-generating property could be within your reach! This investment property just got better!! Two Families, One Home! INVESTORS, GROWING FAMILIES, EXTENDED FAMILIES! Discover the versatility of this HUGE & SPACIOUS up-and-down brick duplex featuring two 2-bedroom units. 1 unit is already vacant!! Perfect for investors seeking growth or families aiming to save on expenses, this property offers spacious living and dining areas in each unit. Both units feature a 4-piece bathroom, adding extra comfort and convenience. Enjoy the in-unit laundry facilities and the added benefit of garages for each unit, ideal for parking or extra storage. Located in a family-friendly neighborhood near schools, parks, and shopping centers, this duplex caters to various lifestyles. Investors can maximize returns with two separate units, while families can live together yet maintain individual privacy and share expenses. Don't miss this chance to invest or save with your loved ones and own this fantastic property. See its potential today! (id:58576)
Century 21 Lanthorn Real Estate Ltd.
6146 Monterey Avenue
Niagara Falls, Ontario
This home has been beautifully updated to include a spacious open concept main floor, with brand new modern kitchen and beautifully appointed stainless steel appliances. With 1170 sq feet this home offers 3 bedrooms and 1.5 bathrooms. The basement offers a large recreational room, with gas fireplace, oversized windows and space for the whole family to hang out! The exterior features a one car garage, parking for 2 in the driveway and perfectly manicured gardens that lead you to your backyard. The shed has the added bonus of hydro making it the perfect spot for those small DIY projects and let’s not forget the interlocking stone patio with awning making this the perfect spot for those summer gatherings. Major updates include luxury vinyl plank flooring, new kitchen, freshly painted, new baseboards, trim, interior doors with hardware, new board and baton siding, new windows, newer furnace, newer hot water tank and a new roof! This home is turn key ready and awaiting its new family! (id:58576)
Coldwell Banker Community Professionals
1164 Cactus Crescent
Pickering, Ontario
Located In The New Seaton Community. Corner Unit With 1849 Sqft & Spacious Three Bedroom, Two And A Half Bathroom Townhouse, Large Foyer/Front Hallway, Oak Staircase, Separate Dining And Family Room, Huge Kitchen That Overlooks Both Dining And Family Room And Walkout To Backyard. Master Bedroom Has Its Own Private 4-Pc Washroom And Walk-In Closest. Both Secondary Rooms Are Spacious And Share A Full Bathroom. Bright And Clean Basement! **** EXTRAS **** Fridge, Stove, Dishwasher, Washer, Dryer, Central Air Conditioning, Garage And Private Driveway With Open To Front! Tenant Responsible For All Utilities Including HWT And Tenants Insurance.Occupancy from 01/01/2025 (id:58576)
Homelife/miracle Realty Ltd
534 Mount Pleasant Road
Brantford, Ontario
This delightful, move-in ready home comes with an array of updates, perfect for its new owner. Step inside to a welcoming front foyer with a double-entry closet & archways that lead into each main room. To the right, a charming formal dining room, complete with built-in shelving & two large windows that provide natural light. The dining room flows seamlessly into the updated eat-in kitchen, offering ample cabinetry, a central island, additional built-in shelving, & a pantry. Just steps away, an expansive living room invites relaxation, featuring a bay window & accent wall sconces. Resilient vinyl flooring spans the main level, providing durability & style. A few steps down is a cozy den with vaulted ceilings, heated tile flooring, & 6-foot sliding doors that open onto a private backyard. Outside, enjoy a fire pit gathering area, plus electrical & natural gas hookups for a future hot tub. The insulated garage, located off the den, includes a gas line rough-in, ready for a heating system. Back inside, a beautifully finished 5-piece bathroom boasts a double vanity with a marble top, heated flooring, a soaking tub, & a porcelain-tile shower with built-in niches. Upstairs, the primary bedroom features a double-door entry, his/her closets, & vinyl flooring that extends into the second bedroom. The lower level houses the laundry area, home mechanics, & storage space. Recent updates include updated windows, furnace & A/C (2020), sheathing & shingles (2020), facia & soffits, 2-inch insulation with composite veneer, newer trim, flooring, doors, & plumbing. Every update has been completed with meticulous attention to detail, showcasing pride of craftsmanship throughout. Nestled in the charming village of Mount Pleasant, this home is close to schools, restaurants, trails, & parks. Ideal for first-time buyers or anyone seeking a peaceful countryside escape with modern amenities. Enjoy the best of both worlds—a serene rural feel with the convenience of a quick drive to Brantford! (id:58576)
Royal LePage Action Realty
10340 Lakeshore Road
Port Colborne, Ontario
Discover the perfect spot for your new home or weekend getaway in this exceptional property located in Port Colborne, just steps from the tranquil shores of Lake Erie. This spacious lot features a quaint cottage, that could be refurbished for use or upgrade it to use until you are ready to build. Enjoy being a mere 3-minute drive to beautiful sandy beaches, minutes to Port Colborne Golf and Country Club, and just 5 minutes to the H.H. Knoll Marina. With close proximity to town, you'll have convenient access to shopping, dining, and the local hospital. This prime location offers endless possibilities for creating your ideal lakeside retreat. Don't miss out on making this unique property your own! Building is 30x20' Gas hook up to house. Mostly New Electrical panel and electric baseboard heaters. (id:58576)
RE/MAX Escarpment Golfi Realty Inc.
33 Crews Crescent
Quinte West, Ontario
Nestled in Trenton's desirable West End, this thoughtfully designed 4-bedroom, 3-bathroom home invites you into a lifestyle of comfort and sophistication. Built in 2018 by Staikos Homes Ltd., its enhanced with a double lot, professional landscaping and custom touches that truly set it apart. The heart of the home is its open-concept kitchen with high-end appliances, centre island, quartz countertops & impressive cabinet space, overlooking the living room w/ gas fireplace, and formal dining area with a walkout to the yard; seamlessly blending everyday living with effortless entertaining, all under 9-foot ceilings. Retreat to the serene primary suite, where a walk-in closet and spa-inspired ensuite with a soaking tub and eco-friendly bidet offer a private escape. The second bedrooms vaulted ceilings add a touch of grandeur, while the third exudes charm with a hand-painted mural and custom built-ins. The fully finished basement expands your living space, featuring a spacious family room, a bonus room, a fourth bedroom, and a stylish 4-piece bathroom. Outside, a landscaped backyard oasis awaits, complete with a greenhouse, hot tub, raised garden beds, and a wired gazebo for year-round enjoyment. The insulated 3-car garage offers direct access through the oversize mudroom & laundry room combination, while zoned heating and cooling ensure your comfort in every season. Incredible quality construction can be seen through brick & stone, hardwood flooring, impeccable maintenance & more. Located minutes from Highway 401, CFB Trenton and all that Trenton has to offer, this home is a rare find where modern living meets timeless appeal. (id:58576)
RE/MAX Hallmark First Group Realty Ltd.
341 Old Trout Lake Rd
Sault Ste. Marie, Ontario
Over 19 acres of land located between Conner Rd and Trout Lake Road, only minutes from Sault Ste. Marie. The property is accessible from 288 Conner Rd, and Trout lake Rd, but road has not been cleared in a while. (id:58576)
Century 21 Choice Realty Inc.
1295 Cannon Street E
Hamilton, Ontario
Excellent Multi-Use opportunity in the heart of Crown Point. Main floor unit currently being used as a convenience store. Perfect for a retail space with lots of traffic from trendy Ottawa St, local neighbourhood and school across the street. Second floor has a spacious 2 bedroom, 1 bathroom apartment. Basement is high and dry with lots of storage, laundry and 2-piece bathroom. The building has been properly maintained by same owners for 25 years. Updated parking lot, roof (2015) & walk-in freezer. Units are separately metered. Recently approved beer licence with lots of new sales. Perfect opportunity to invest in the City of Hamilton! (id:58576)
RE/MAX Escarpment Realty Inc.
1295 Cannon Street E
Hamilton, Ontario
Excellent Multi-Use opportunity in the heart of Crown Point. Main floor unit currently being used as a convenience store. Perfect for a retail space with lots of traffic from trendy Ottawa St, local neighbourhood and school across the street. Second floor has a spacious 2 bedroom, 1 bathroom apartment. Basement is high and dry with lots of storage, laundry and 2-piece bathroom. The building has been properly maintained by same owners for 22+ years. Updated parking lot, roof (2015) & walk-in freezer. Units are separately metered. Recently approved beer licence, with lots of new sales. Perfect opportunity to invest in the City of Hamilton! (id:58576)
RE/MAX Escarpment Realty Inc.
994 Stonebrook Road
Cambridge, Ontario
A breathtaking two-storey stone home with approx. 5,800 sq. ft. of beautifully finished living space, a triple-car garage & set on nearly 1.0 acre of private, tree-lined property. Located on a quiet and highly sought-after neighbourhood. The backyard is a private oasis, featuring a heated, saltwater in-ground pool surrounded by lush greenery & impeccably landscaped. The pool is equipped with a new filter, pump, saltwater T-cell & flooring cleaning system (2020) for easy maintenance. The expansive yard is perfect for outdoor activities & entertaining. The updated kitchen is a chef’s dream with heated floors, oversized granite countertops, a built-in microwave drawer & premium Thermador appliances, incl a gas range & dual ovens. It’s a welcoming space for family meals and gatherings, designed for both functionality and style. **The main-floor office impresses w/ built-in cabinetry and two-storey windows, creating a bright and inspiring workspace. Upstairs, four spacious bedrooms each feature their own en-suite bathroom, offering privacy & convenience for the whole family. The primary suite includes a fully remodelled 5-piece en-suite with heated floors, a walk-in closet, a balcony to take advantage of the gorgeous views & a loft area ideal for a dressing room or upstairs office. The fully finished basement caters to every need with a home theatre room complete with a projector & screen, a rec room, a games area. Built-in desks & ample storage add functionality to the space, making it perfect for work, play, and relaxation. The Basement features a walk-up to the triple car garage. Situated in a prime location, this home is just moments away from Shade’s Mill Conservation Area, scenic trails, Puslinch Lake & many more amenities. With its close proximity to Highway 401, commuting is effortless. Meticulously maintained & offering an unbeatable combination of luxury, comfort & convenience, this estate is truly a rare find. Book your private showing today! (id:58576)
RE/MAX Real Estate Centre Inc. Brokerage-3
RE/MAX Real Estate Centre Inc.
804 - 744 Wonderland Road S
London, Ontario
Beautiful- spacious- move in condition! totally renovated. Easy & convenient condo living just steps from Westmount mall. 8 floor open view facing East, 2 bedroom, 2 Full bathroom unit, laundry insuite and storage. Spacious living/dining room, Carpet free home, laminate floors and ceramic in wet areas. Renovated Kitchen offers lots of counter space & cupboards, pantry, a bucher table peninsula, backsplash, stainless steel appliances. Modern light fixtures include a lot of pot lights in a designed ceiling. The Westford building offering an exercise room, hot tub, sauna, games room with pool table, club room with lots of comfortable sitting area & kitchenette, plus roof top balcony with sweeping views **** EXTRAS **** The Westford building offering an exercise room, hot tub, sauna, games room with pool table, club room with lots of comfortable sitting area & kitchenette, plus roof top balcony with sweeping views. (id:58576)
Trimaxx Realty Ltd.
42 Wellington Street N
Woodstock, Ontario
Priced for quick sale! Attention Investors! A great investment opportunity in a convenient location. Centrally located property. Two Units. Unit one has 2 bedrooms,1 bathroom, plus an additional bedroom. Unit 2 has 2 bedrooms and 1 bathroom. (id:58576)
RE/MAX Gold Realty Inc.
3287 Sixth Line
Oakville, Ontario
Brand New Executive Townhome! Offering A Beautiful Luxurious Living Space With An Open-Concept And Very Practical Layout In The Highly Sought-After Uptown Core of Oakville. This Bright and Modern 3+1 Bedroom, 3 Bathroom Home Features Private Entrances, 9' Ceilings, And A Stunning Oak Staircase With Wrought Iron Spindles. The Upgraded Kitchen Boasts Beautiful Cabinetry And A Large Centre Island. The Bright And Spacious Great Room Is Enhanced With An Upgraded Electric Fireplace. The Primary Suite Includes a Walk-In Closet, Ensuite, Juliet Balcony, And Large Windows. Two Additional Bedrooms And A 4-Piece Bathroom Complete The Upper Level. A Versatile Main-Floor Flex Space Can Serve As An Office, Library, Or Extra Bedroom, And The Unfinished Basement Offers Plenty Of Storage Space. Enjoy Convenient Access To A Private Garage, Back Door, And An Upgraded 200 AMP Electrical Panel. Located Minutes From Highways 403 & 407, Transit, Shopping, Schools, Parks, And More. **** EXTRAS **** Appliances, Electrical Light Fixtures (id:58576)
RE/MAX Metropolis Realty
Lot 276 Mclaughlin Street
Welland, Ontario
Discover a prime opportunity with this spacious 35' x 110' empty building lot, with an RL2 zoning, perfect for your next project. Nestled in a vibrant community, this versatile parcel offers plenty of possibilities. Located conveniently near plenty of local amenities, schools, and parks, you’ll be able to enjoy everything you need. Don’t miss out on this chance to create your vision in a sought-after location! (id:58576)
Century 21 Avmark Realty Limited
3-A - 439 Athlone Avenue
Woodstock, Ontario
Well Maintained Condo Townhouse For Lease***Stone Exterior, 3 Bedrooms, 2.5 Washrooms, Entry From Garage. 1 Garage And 1 Driveway Parking, Modern Kitchen With Quartz Counter, Walk-Out To Backyard, Master Br His & Her Closet With Big Window, Good Size Bedrooms, Big Window In Basement, No Walkway, Easy Access To Hwy 401, 403, Excellent Location In Entire Woodstock, All Amenities Like Mall, Walmart, Home Depot, Gas Stations, Canadian Tire, Lcbo And Countless More...** Close To Woodstock Hospital ** Current Tenant Vacating November End. Note: New Paint Will be Done Before Tenant Moving In, Thanks **** EXTRAS **** Landlord Requested No Smoking, No Pets Please (id:58576)
Century 21 Green Realty Inc.
1768 Drouillard Road
Windsor, Ontario
WELCOME TO FORD CITY, ONE OF THE MOST DEVELOPING AREAS IN WINDSOR. LOCATED CLOSE TO TECUMSEH RD, YOU WILL FIND THIS RANCH STYLE HOME WITH 3 + 1 BEDROOMS AND 1 NICELY UPDATED BATH. VINYL WINDOWS AND SIDE DRIVE W/ A 1 CAR GARAGE. FULLY FENCED YARD AND A BACK ENTRANCE DIRECTLY INTO THE BASEMENT, PERFECT OF AN IN LAW SUITE ADDITION! WELL MAINTAINED AND READY FOR ITS NEXT OWNER! (id:58576)
RE/MAX Care Realty - 828
426 Bruce Avenue
Windsor, Ontario
LOCATION, LOCATION, LOCATION. THIS SOLID BRICK TOWNHOUSE IS NEXT TO WINDSOR EDUCATION BOARD. MAIN FLOOR FEATURES HIGH CEILING, LIVING ROOM, DINING ROOM AND KITCHEN AND A HALF BATH. SECOND FLOOR HAS FOUR BEDROOMS AND A FULL BATH. CLOSE TO RIVERSIDE PARK, BUS TERMINAL, GROCERY STORE, AND SO ON. GREAT OPPORTUNITY FOR FIRST TIME BUYERS. REVIEW OFFERS AS THEY COME. DON'T MISS THIS GOOD OPPORTUNITY. BOOK A SHOWING RIGHT NOW! (id:58576)
Bob Pedler Real Estate Limited
5020 19th Avenue
Markham, Ontario
Excellent land banking opportunity for future development. Clean property Tenanted by reliable occupant (please do not disturb). Over 10 acres of pure agricultural land, free of forests and bodies of water. Tranquil countryside living near ongoing development in neighborhood, near foreseen growth and development potential. Greatly maintained family home sitting in flat, serene meadows **** EXTRAS **** Land banking. All information and measurements to be confirmed by Buyer. (id:58576)
Living Realty Inc.
101 Locke Street S Unit# 504
Hamilton, Ontario
Welcome to 101 LOCKE, Hamilton’s most exclusive boutique condo building in the heart of the Locke Street neighbourhood. This stunning Manhattan unit features 1241 sqft of luxury living space with floor to ceiling windows and glass wrap around balcony with an extra 320 sqft of outdoor space to enjoy southwest sunset views. This upgraded unit features dark plank flooring throughout, spacious open concept living and dining areas, gourmet kitchen with large island, granite counter tops, stainless steel appliances and ample storage. There are 2 bedrooms and 2 baths including the primary with 4pc spa like ensuite with walk-in shower and marble floors, and 2nd bedroom with 4pc bath, plus a den with sliding doors, perfect for your home office. The unit includes 2 underground parking spots and 3 storage lockers plus fabulous building amenities including a luxurious rooftop lounge featuring entertainment area, dining & party area, outdoor terrace with BBQ’s and fireplace, skyline fitness center with yoga deck, steam room & showers. Other building amenities include bike storage, dog wash station plus 24-hour video surveillance. Stroll to the shops, restaurants and amenities on Locke St. S, schools, parks, churches, transit, plus just minutes to St. Joseph’s Hospital, McMaster Medical Center & University, golf, hiking trails, and so much more! Just move in, relax, and enjoy luxury living on Locke. RSA (id:58576)
Judy Marsales Real Estate Ltd.
1408 Edgewood Road
Hamilton, Ontario
Welcome to this sprawling freshly painted ranch-style home set on a generous 3/4 acre pie-shaped lot. With over 1700 sq ft on the main floor, it features a bright living room with a picture window and a cozy double-sided wood fireplace, perfect for warm gatherings. There is a separate dining room. The eat-in kitchen flows seamlessly into the family room, providing ample space for entertaining and everyday living. There are three bedrooms, including a spacious primary suite with a 2-piece ensuite. The 4-piece main bath serves the additional bedrooms. The full basement offers endless possibilities, including a private side entrance leading to a 1-bedroom in-law suite, perfect for extended family or guests. There is a Generac generator just in case of power outages. The attached double garage with inside entry adds convenience, while the large heated barn/outbuilding is an ideal space for hobbyists to pursue their passions. Centrally located, this home is close to many larger cities of commerce (Toronto - London). A short drive to several Conservation areas, many Equestrian facilities, arenas & GO Trains (Milton & Burlington). This home is a blend of comfort, space, and versatility, waiting for you to make it your own. (id:58576)
Keller Williams Edge Realty
208 - 454 Hespeler Road
Cambridge, Ontario
Discover a premium opportunity at Unit 204-454 Hespeler Road, located in the vibrant Cambridge Gateway Centre. This second-floor commercial space offers approx. 1000 sq. ft. of versatile shell space, ready to be customized to suit your business needs. With its large glass windows providing ample natural light, 100-amp electrical service, and a roughed-in water line, this unit is designed for flexibility and functionality. The unit offers C4 zoning, making it ideal for wide range of uses including professional offices such as real estate, law, accounting, IT, insurance, consulting, and more. Its strategic location just south of Highway 401 ensures seamless access for both clients and employees, while shared parking and proximity to public transportation add to its convenience.This is a rare chance to establish your business in one of Cambridge's most sought-after locations, surrounded by key amenities and a bustling commercial atmosphere. With immediate occupancy available, this blank canvas is ready for you to create the space that reflects your business vision. (id:58576)
RE/MAX Paramount Realty
52 Dolomiti Court
Hamilton, Ontario
A Hidden Gem in Hamilton, loc. heart of Pine Ridge. Walking distance to park, schools, and public transit. This 4 Bdrm Home Was Built W/ Great Thought & Consideration To Quiet Easy Enjoyment In This quiet and quaint area. Beautiful Lrg windows, Fab. Kitchen, lots of open space & large lot! Minutes walk to shopping, parks, banks and many more! ** This is a linked property.** **** EXTRAS **** SS Appliances, Backyard Gazebo, Extra Fridge in basement (id:58576)
Royal LePage Signature Realty
19 Roland Lane
London, Ontario
Premium North Location! Close to in demand neighbourhood schools. Google says a 7 min drive to UWO and LHSC (Hospital). Very close to Shopping/Dining, Library plus Masonville Mall. An oversized backsplit home having a large entrance foyer, an additional main floor family room, 2 car garage and 18X16 sunroom. Lovely hardwood flooring, French doors and two very pretty bay windows! White kitchen with spacious eating area, the 3rd half raised level has a craft /laundry area, 3 piece bath and large family room with walk up and out to the rear yard. Oversized master bedroom, main bath renovated with bath fitter shower (2016). A rare opportunity here on a quiet Stonybrook Street! (id:58576)
Royal LePage First Contact Realty
338 Albert Street Unit# 112, Room 3
Waterloo, Ontario
One bedroom sublease for one student only with shared living room, shared kitchen, shared bathrooms, shared study room, and shared one parking space. Lease term May 1 2025 to Aug 27 2025. The entire unit has 3 bedrooms in total. Fully furnished. Walking distance to University of Waterloo and Laurier University. Heating, water, and internet are included in the rent. Deposit for May 2025 rent is required. No smokers. No pets. Student photo ID, university enrolment letter, income verification required. (id:58576)
Leaf King Realty Ltd.
447 Oliver Road
Thunder Bay, Ontario
This building offers an excellent investment opportunity with residential rental income plus 1500 sq ft of main floor space, conveniently located just blocks from the university, the Community Auditorium, and the Canada Games Complex. The property includes two vacant 1-bedroom apartments, one 2-bedroom apartment, 1500 sq ft of main floor space, property is zoned UL (Urban Low-rise) and main floor equipment included in purchase price. Each apartment has separate hydro meters, a dedicated parking space, and access to a large parking lot at the back for tenants. The building also features a full basement for storage or expansion, as well as modern upgrades like a hot water on-demand system and a high-efficiency furnace. With its prime location and multiple revenue streams, this property is a rare opportunity not to be missed. Building and equipment is being sold, business is not being sold. Buyer to verify permitted use. Schedule a viewing today! Visit www.century21superior.com for more info and pics. (id:58576)
Century 21 Superior Realty Inc.
106 Lemieux Court
Milton, Ontario
First time home buyers and investors, this one is for YOU! This 3 bedroom, 2.5 bath freehold townhome is located on a quiet court in Milton's Ford neighborhood. Walking distance to schools, parks, shopping and so much more! The Energy Star rated Netherby model by Mattamy is 1420 square feet. The main floor offers an office with modern hardwood flooring, mud room with built in shelving and access from the garage. All stairs are oakwood stairs stained in same color as floor. The sun filled second level has stunning hardwood floors and a spacious open concept layout. The kitchen features stainless steel appliances, white cabinets, white subway tile backsplash, double door pantry and a breakfast bar overlooking the dining room with walk out to the large balcony. The great room has large windows and is perfect for entertaining. Don't forget the convenient 2nd floor laundry. The third level features a primary suite with his and hers double closets and 3pc ensuite bathroom with standing shower! There are also 2 other bedrooms with great sized closets and a 4 pc bathroom. Location is the key. It is on a quiet court with less cars on the street. Soccer ball court is right behind. It is surrounded by all schools with walking distance. Supermarket is at few minutes walk. Worship places are few mins drive. (id:58576)
Exp Realty Of Canada Inc
2900 Rivard
Windsor, Ontario
GREAT OPPORTUNITY TO OWN YOUR OWN SUCCESSFUL BUSINESS! This convenience store is ABOUT 2300 SQFT. LOCATED IN THE EAST OF WINDSOR. Excellent high traffic neighbourhood with limited competition. Loyal regular customers .IT IS SURROUNDED BY SCHOOLS,CHURCH, PARKS AND LIBRARY. GREAT STEADY INCOME. LOTTERY, TOBACCO AND BEER GENERATE CONSIDERABLE INCOME. GROCERY AND OTHER ITEMS ALSO BRING IN STEADY INCOME. CALL TO GET MORE INFORMATION. (id:58576)
Bob Pedler Real Estate Limited
15 Richardsons Street Unit# 506
Toronto, Ontario
Assignment Sale. Snell model has a great layout and view. Two bedrooms and two full bath with an open concept for the living/dining/kitchen, and a balcony to enjoy the view. Unit is full of natural light through the big windows in each room. One underground parking included. Great location, limitless connectivity and serenity steps from your front door. Surrounded by employment, education, and recreation opportunities. Surrounded by Lake Ontario and its beauty and serenity. The amenities are masterfully created to fit the modern resident, including a gym, yoga studio, meditation room, party room with a bar area, pet designated area on the terrace, work and study areas supported by wi-fi. Great opportunity to live and enjoy or as an income generator property. (id:58576)
RE/MAX Real Estate Centre Inc.
2031 Headon Forest Drive
Burlington, Ontario
Welcome to this 4 bedroom, 3.5 bath family home, conveniently located steps from trails and within walking distance to shopping, parks, schools & transit. Freshly painted with newer flooring and light fixtures on all 3 levels. Main level is complete with eat-in kitchen, living/dining room combo, separate family room with wood burning fireplace and sliding door to yard, powder and laundry rooms. The basement offers extra living space, is fully finished and features a wood burning fireplace and 3 piece bath. Rear yard is fully fenced for privacy and boasts an in-ground salt water pool. Double garage and double drive. HVac & Roof updated (id:58576)
RE/MAX Real Estate Centre Inc.
109 Terrace Drive
Hamilton, Ontario
Discover this gem in Hamilton’s desirable Balfour neighbourhood! This bright and inviting bungalow is packed with updates and offers endless possibilities for first-time buyers, downsizers, investors, or those seeking multi-generational living. Featuring a new kitchen ('22), bathrooms ('22 & '23), and beautiful hardwood floors ('22), this home is move-in ready and exudes charm with no carpeting throughout. The separate entrance provides in-law or student rental potential, making it an excellent investment near Mohawk College and trendy Concession Street. A hobbyist’s dream awaits in the huge detached garage, perfect for crafters or extra storage, with parking for three cars. The fully fenced private yard is ideal for family BBQs and entertaining. Conveniently located just steps from all amenities—schools, transit, parks, shopping, Limeridge Mall, and quick access to Redhill/LINC. Current tenants (mature students) bring in $3,900/month, offering excellent income potential. Don’t miss out! This charming home is waiting for you to move right in. (id:58576)
Right At Home Realty Brokerage
6406 Cedar Springs Road
Burlington, Ontario
Attention Investors, Builders, Developers, and Renovators! The building plans are underway and the Seller is willing to provide a Vendor Take Back Mortgage (meaning the Seller is willing to provide the Buyer with a Mortgage upon agreeable terms.) Here's A Fantastic Chance To Purchase a Property In The Charming Village Of Kilbride In Rural Burlington. This Presents An Excellent Opportunity For Investors And Developers To Construct Their Dream Home Or Renovate On This Expansive Lot (67x175 Ft), Enveloped By Majestic Trees And Stunning Views. Just Minutes Away From The Bruce Trail And A Short Drive To All The Amenities Burlington Has To Offer. **** EXTRAS **** Home is Being Sold \"As Is\". (id:58576)
Royal LePage Signature - Samad Homes Realty
352 Bridge Street W
Belleville, Ontario
Welcome to your dream home in the sought-after West End! This charming, raised bungalow, situated on a desirable corner lot, offers ample space and modern comfort with 5 bedrooms, 3 bathrooms, and a 2-car garage. Ideally located within walking distance to MaryAnne Sills Park and top-rated schools, this home is perfect for families. Step inside through the large, inviting foyer with plenty of storage, leading to the open concept living and dining area. The eat-in kitchen, featuring patio doors to the deck, is perfect for both everyday meals and entertaining. The main bedroom is a serene retreat, complete with a 4-piece ensuite and a spacious walk-in closet. 2 additional bedrooms and a 4-piece bathroom complete the main level. The lower level is designed for relaxation and family fun, boasting a large recreation room, a 3-piece bathroom, a laundry room with an attached bonus room, and 2 generously sized bedrooms. Outside, the meticulously maintained yard with beautiful gardens offers a peaceful oasis for outdoor enjoyment. Dont miss out on this fantastic opportunity schedule a showing today! (id:58576)
Exit Realty Group
385 Winston Road Unit# 310
Grimsby, Ontario
Stunning Condo Located in Grimsby On The Lake! 655 Sq Ft Unit and 1 Parking Spot. Sweet third floor location with quietly located balcony to enjoy the area at your pace. 1 bedroom plus a den make this stylish unit a great investment property or move in yourself and enjoy! The building offers impressive amenities including a fitness/yoga room, bicycle parking area w/racks, Indoor/Outdoor rooftop entertaining area with kitchen/BBQ, building security cameras, pet spa for self-serve pet washing and loads of area shopping and dining. Grimsby On The Lake is a spectacular Waterfront community that will meet your needs/wants! (id:58576)
RE/MAX Escarpment Golfi Realty Inc.


