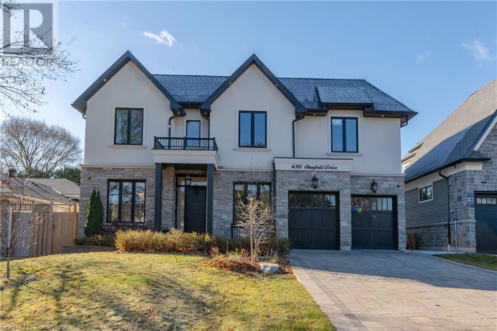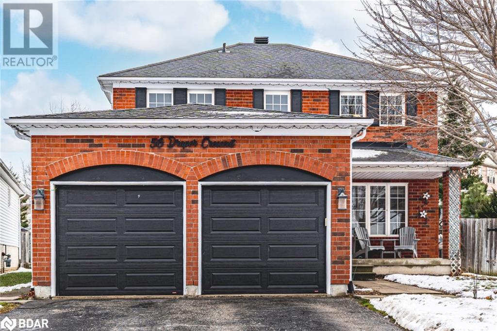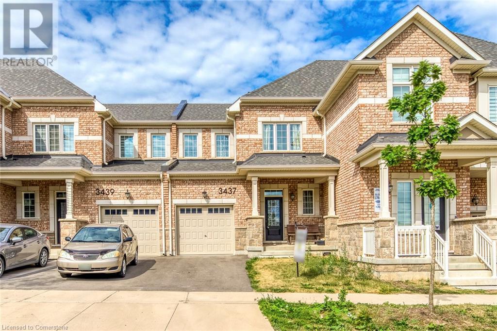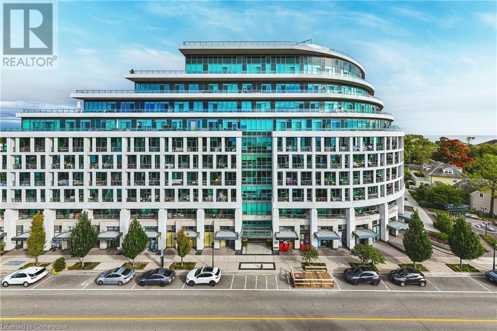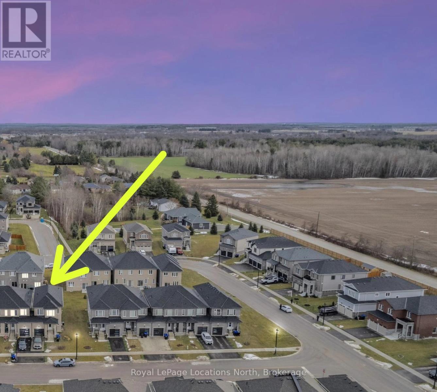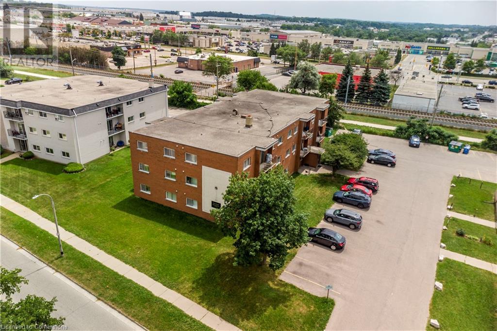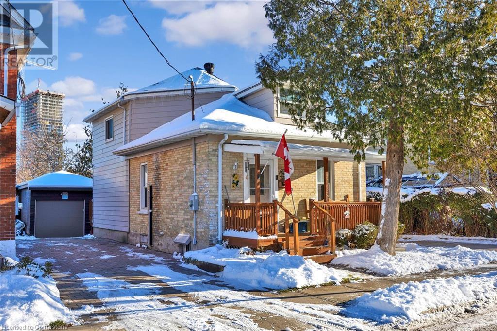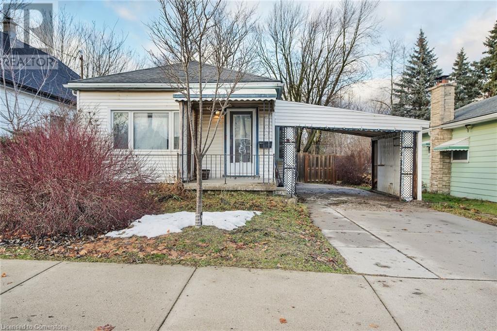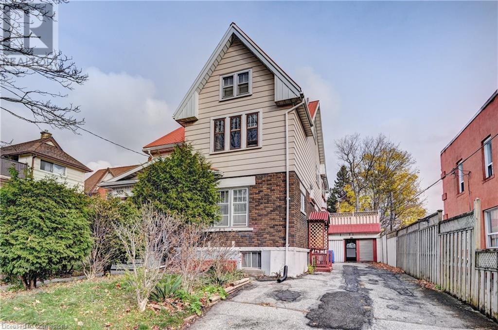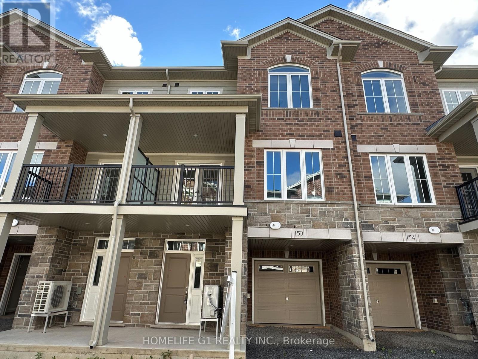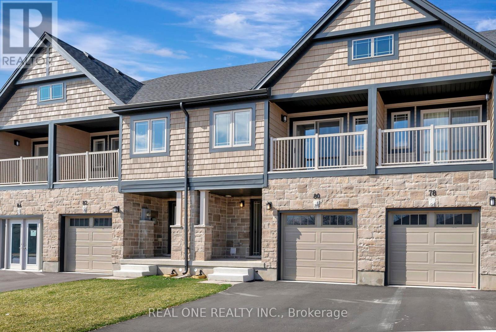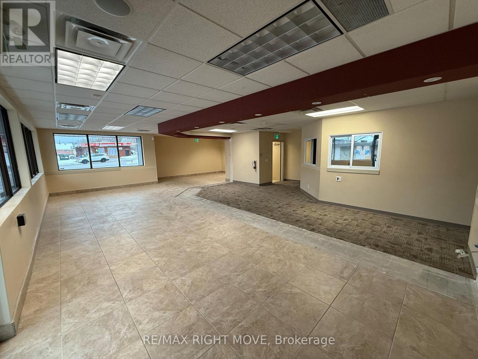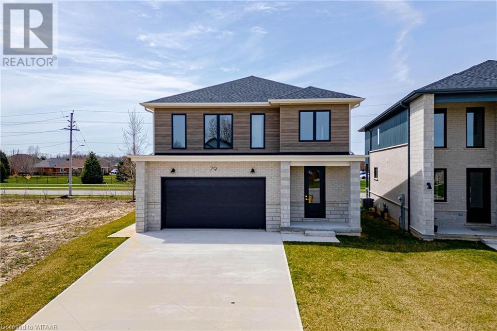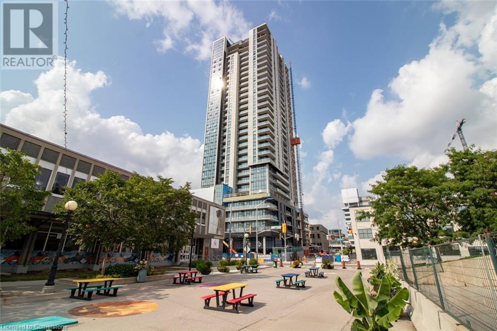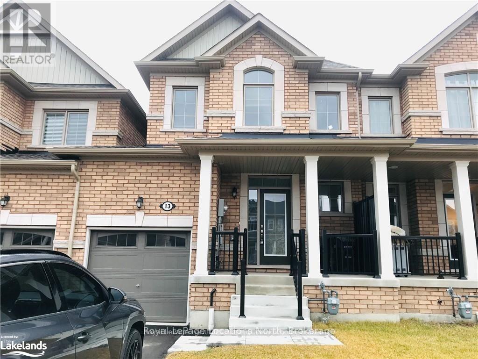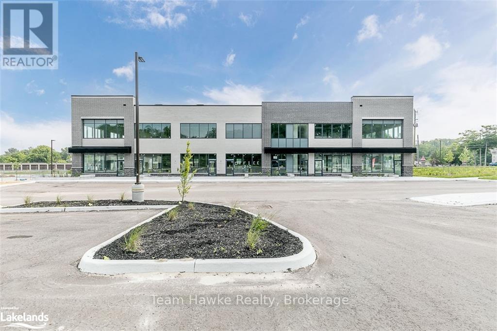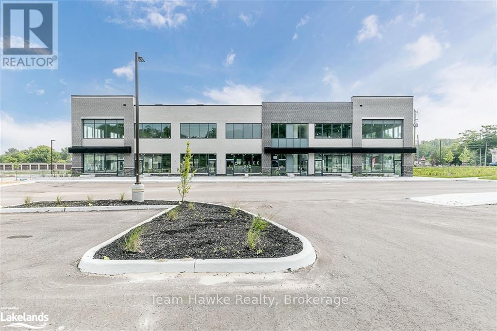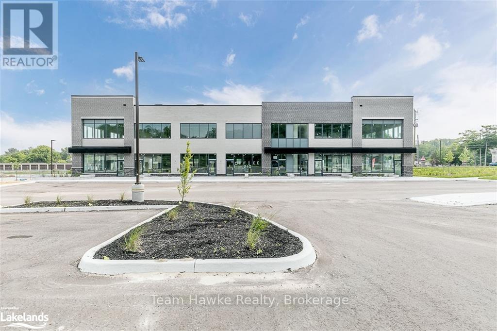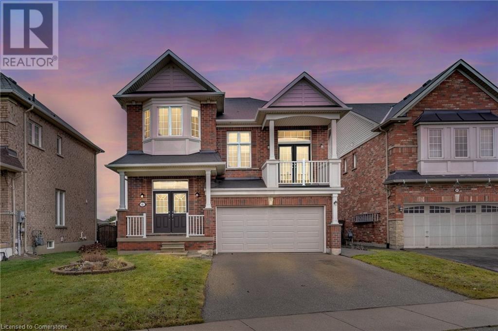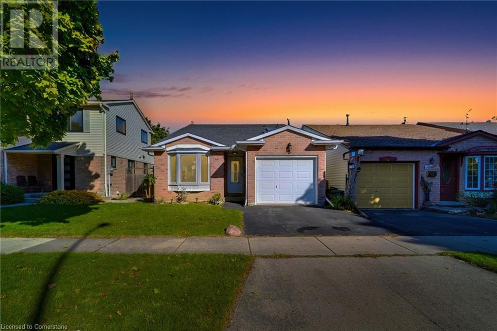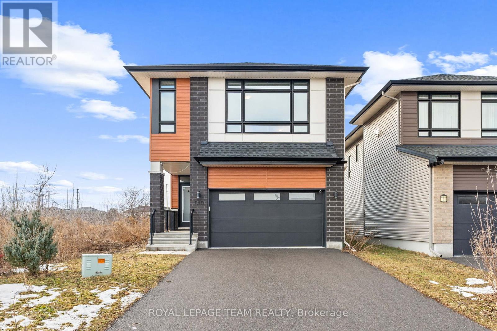908 - 245 Kent Street
Ottawa, Ontario
This bright and sunny one-bedroom luxury condo is bound to impress! Boasting great views of our beautiful Capital City and much, much more: hardwood floors throughout, open-concept living to maximize your space, chef’s kitchen with granite counter tops, plenty of cabinetry and stainless steel appliances, oversized windows letting in natural light, spacious Primary Bedroom with plenty of storage, private balcony, UNDERGROUND PARKING + STORAGE LOCKER included and the list goes on! Located in one of the most desirable buildings in the City – The Hudson – you can easily walk to shopping, restaurants, entertainment and parks at your desire. Live just steps away from the best Ottawa has to offer such as Parliament, the Ottawa River and LRT stops. Building even offers its residents a fitness centre, rooftop garden and BBQ area to enjoy! You won’t want to miss this one - come fall in love today! Photos taken when the unit was previously vacant. Schedule A+B to be included in all offers., Flooring: Hardwood, Flooring: Ceramic, Deposit: 4400 (id:58576)
RE/MAX Hallmark Realty Group
C - 701 Sue Holloway Drive
Ottawa, Ontario
No more clearing snow from your vehicle! Ready for immediate occupancy. LOCATION, LOCATION, LOCATION. Located in the heart of Barrhaven, just moments from top amenities, shopping, dining, schools, parks, and everything this vibrant community has to offer. Welcome to this 2Bed/2Bath terrace home, ready for immediate occupancy with UNDERGROUND PARKING! This bright, private end unit boasts an inviting open-concept living and dining space, paired w/ a modern kitchen featuring stainless steel appliances, extensive cabinetry. The lower level is thoughtfully designed w/ two bedrooms, a large bathroom, convenient in-unit laundry, and plenty of storage. Enjoy the luxury of heated underground parking. Rental Application, Credit Check, ID, 2 Pay Stubs and Proof of Employment required. Tenant to pay, heat, hydro, water, and hwt rental. (id:58576)
Exp Realty
1802 - 570 Laurier Avenue
Ottawa, Ontario
Executive corner unit with breathtaking views! This 2 bed, 2 bath condo offers elegant living, with heat and AC included in fees. Ideally located near Lyon LRT, Highway 417, Ottawa River pathways, and downtown amenitieswalk to work, shops, restaurants, or bike along the scenic Parkway. The unit is bright and airy with 9-ft ceilings, hardwood and ceramic floors, and relax on your private balcony with unobstructed views of the river and Gatineau Hills. The stylish white kitchen features granite countertops and a breakfast bar, perfect for entertaining. Spacious primary suite easily accommodates proper bedroom furniture and includes a smart built-in closet and ensuite with a standalone shower. The secondary bedroom has ample closet space, complemented by a main bath with a tub/shower combo. Building amenities include a heated pool, gym, patio, guest suite, underground parking (G10), and storage (S1-04). LR/DR, bedroom pictures were digitally staged to show effects of space. (id:58576)
One Percent Realty Ltd.
430 Stanfield Drive
Oakville, Ontario
Gorgeous 4-Bedroom Detached Home in Bronte, Oakville. This Stunning Home features Open-concept Living with premium wide plank hardwood, a Modern Kitchen Equipped with Stainless Steel Appliances, and a Separate Dining Room. The Bright Living Room Boasts 10-foot ceilings, foor-to-ceiling windows, and a gas fireplace. The Master Bedroom Includes a Walk-In Closet With Built-in Organizers and a Spa-like Ensuite. The Fully Finished Basement Features Pot Lights and 9-foot ceilings, Offering Versatile Additional Living space. The Stone-paved Driveway Provides Parking for 4 Cars, Complemented by a 2-Car Attached Garage. Elegant Modern Bathrooms Throughout. This home features a custom walk-in wine room and a custom media unit. The Thoughtful Design Throughout Makes This Home Truly Exceptional. Book A Showing Today! (id:58576)
RE/MAX Escarpment Realty Inc.
449 Wellington St
Sault Ste. Marie, Ontario
Completely updated 5 bedroom. Updated wiring has been inspected by the electrical authority, new plumbing, new kitchen, new bathroom, refinished hardwood floors, upgraded insulation with eco testing done. New bedrooms in basement with large bright windows, roughed in kitchen. Separate entrance in off the garage. Easily to finish into second unit or continue to rent by the room. Good Tenants willing to stay. (id:58576)
Century 21 Choice Realty Inc.
3447 Morgan Crescent
London, Ontario
Exceptional and timeless best describe this stunning one-floor Sifton built model unit condominium with engineered hardwood flooring and many upgraded features throughout. This 2 + 2 bedroom boasts an open concept floor plan with cathedral ceilings, cozy great room with gas fireplace and large open dining room ideal for entertaining. Elegant and tranquil living at its best offering a large covered front porch and a back deck for full enjoyment and low maintenance living. The spacious kitchen showcases gleaming granite countertops, accent cabinet lighting to add ambience, pantry to store extra appliances and a large island to give plenty of workable counter space. The main floor offers 2 bedrooms, 2 bathrooms and laundry room for convenience, the principal bedroom has a beautiful complete ensuite and large walk-in closet. The professionally finished lower level includes two generous sized bedrooms, recreation room and rough-in for a third bathroom. Double car garage. This condo has truly a gracious feeling and you can see the quality of craftsmanship throughout along with the sense of pride in ownership. Situated close to many amenities, shopping, fitness centres, medical centres, walking trails, close access to the 401 just to name a few. (id:58576)
Keller Williams Lifestyles
55 Piedmont Crescent
London, Ontario
Westmount is one of the most sought-after neighbourhoods in the city, & this classic two-storey located on a quiet, mature street is filled with updates & is ready to welcome a new family. After you pass through the double-door entrance youll be greeted by a bright, full-height foyer. The formal living room is illuminated by oversized windows & features a vaulted ceiling & hardwood flooring, plus direct access to the adjoining dining room makes entertaining a breeze. Down the hall the sunken living room is a natural gathering spot that has a focal gas fireplace & full brick surround. There are clear sightlines into the large, eat-in kitchen with ample prep space & storage (pantry included) meaning people & conversations can wander easily. Upstairs there are 3 large bedrooms, including a primary with generous walk-in closet & a truly spa-inspired, fully updated ensuite with large custom shower, dual vanity, heated floors & under cabinet lighting. Not to be outdone, the main bath has also been completely renovated & includes a handy power blind for the skylight. The lower level features a huge, newly finished rec room with adjoining dedicated office space, plenty of storage, & a rough-in for a lower level bath. One of the best things about an established neighbourhood is larger lot sizes, & youll love the backyard here. Walkout access from the kitchen leads to a large deck with lots of room to lounge & grill, & the fully fenced space for kids and pets to roam safely with the added privacy of mature trees. There are lots of functional updates and bonuses here too, with windows, doors, & hardware replaced throughout, plus a main-level laundry room just off the inside access to the double garage. This is an awesome location close to trails, parks, shopping, & amenities with a short commute to Western & the Hospitals. To answer the most pressing question, yes there is lots of room for a pool table in the rec room: Come check it out for yourself! (id:58576)
Royal LePage Triland Realty
660 Guiness Way
London, Ontario
Welcome to this stunning 2-storey home located in the highly sought-after Cedarhollow neighbourhood in London's desirable North End. Offering 3 spacious bedrooms, 2.5 bathrooms, and a 1.5-car attached garage with convenient inside entry, this home provides the perfect blend of comfort and style.As you step inside, you'll be greeted by a bright, inviting foyer with a large coat closet. The open-concept main floor features a beautifully designed kitchen with dark cabinetry, a stylish tiled backsplash, a pantry, and high-end stainless steel appliances. The spacious living room is perfect for relaxing, featuring a lovely gas fireplace. The dining area is perfect for entertaining, with sliding patio doors that lead to a deck and fully fenced backyard ideal for outdoor living. A convenient 2-piece washroom completes the main level.Upstairs, you'll find a generous primary bedroom with a large walk-in closet and a luxurious en-suite featuring a soaker tub and separate shower. The two additional bedrooms are both well-sized, offering plenty of room for family or guests. An added bonus is the upper-level office nook perfect for a small home office or study space. Another full bathroom completes the upper level.Located in a family-friendly neighbourhood with easy access to shopping, schools, parks, and restaurants, this home offers the ultimate in comfort and convenience. Don't miss your chance to lease this incredible home starting March 1, 2025! (id:58576)
Streetcity Realty Inc.
977 Sunnyside Road
Kingston, Ontario
Welcome to your dream home! Nestled on a peaceful cul-de-sac right in the heart of town, this stunning custom home offers the perfect blend of tranquility and convenience. Spanning 1.664acres, this private retreat features a spacious main floor house, with two thoughtfully designed guest suites with two additional kitchens and common space in the basement and all the amenities you need for luxurious living. The centerpiece of the property is a sparkling heated saltwater pool, with your very own tiki-hut, ideal for Summer relaxation and entertaining. Whether you're hosting family gatherings or enjoying a quiet retreat, this home provides a serene oasis just minutes from shopping, dining, and schools. This property also features an additional detached double car garage, perfect for a shop or recreational vehicles. With ample space, multiple living areas, and the versatility of guest suites, this property is perfect for multigenerational living or even as a Summer getaway. The beautifully landscaped grounds and proximity to town's conveniences make this property a rare find. (id:58576)
RE/MAX Rise Executives
244 North Trent Street
Quinte West, Ontario
Dreams do come true. Enjoy waterfront living on the Trent River with the convenience of municipal services (natural gas, water, and sewer) and a municipally maintained road. This meticulous park-like lot is a half-acre in size, measuring 330 ft deep with 60 ft of waterfront. At the waters edge, a fire pit and private boat launch await, along with a hard-bottom shoreline and deep entry ideal for boating and swimming. The main floor features two bedrooms, a 4-piece bath, and a well-appointed kitchen with a breakfast bar. Enjoy your days in the 14 x16 sunroom, wrapped in windows that provide views of the grounds and the river - the perfect spot for morning coffee or evening conversations. The finished basement offers a rec room, office area, bedroom large enough for multiple beds, and a 3-piece ensuite bathroom. Your guests will love to visit! There is lots of room for storage, with a workshop in the basement, dry storage under the Sunroom, and a 10x15 garden shed. Located in the four-season playground of Frankford, this home is close to golf courses, Batawa Ski Hill, and just 10km from the 401 and 15km from CFB Trenton. Nature lovers will appreciate the nearby Bata Island Trail, offering 2km of scenic walking trails just steps from your door, perfect for leisurely strolls and adventures. **** EXTRAS **** Upgrades include: Furnace and Water Heater (2016), Water softener (2024), 30 year Fiberglass Singles (2012), Windows (2013), Upgraded R50 Attic insulation. Enjoy low utility costs and peace of mind for years to come. (id:58576)
Royal LePage Proalliance Realty
56 Draper Crescent
Barrie, Ontario
BEAUTIFUL FAMILY HOME IN PAINSWICK WITH TASTEFUL UPDATES & AN ENTERTAINMENT-READY BACKYARD! Welcome to this wonderful 2-storey home situated on a quiet side crescent in the heart of Painswick, where convenience meets family-friendly living! This property's classic brick exterior with black accents and a double garage exudes timeless charm, while the pie-shaped lot offers a spacious backyard designed for relaxation and entertainment. The back deck with a privacy wall, patio, and firepit area are perfect for entertaining, while the sizeable fully-fenced yard offers plenty of space for the kids to play or the pets to run. The backyard is complemented with two handy garden sheds - perfect for storing tools and toys. Inside, the main floor offers a functional layout with an open-concept kitchen overlooking a bright and inviting breakfast and dining areas, featuring large windows, sleek white cabinetry, stainless steel appliances, and plenty of room for entertaining or everyday meals. The combined family and living room is a great spot to relax and put your feet up. A separate side door entry conveniently leads to a combined laundry/mudroom with direct garage access, where you'll find bonus storage space for the boots and jackets, making daily routines a breeze. Upstairs, the spacious primary bedroom is your personal retreat, boasting a 5-piece ensuite and a walk-in closet. The partially finished lower level offers a large rec room with an oversized basement window and a spacious storage room with a bathroom rough-in, providing an opportunity to increase the finished space if you'd like. Located near parks, schools, transit, library, shopping, and dining and just minutes from Downtown Barrie and Centennial Beach, this home offers everything you need in a thriving community. Don't miss the opportunity to make this property your next #HomeToStay! (id:58576)
RE/MAX Hallmark Peggy Hill Group Realty Brokerage
3437 Eternity Way
Oakville, Ontario
Contemporary 3 Bedroom Townhome Located in the Sought After Preserve Community! Main floor offers great room, dining area and kitchen. Second floor offers primary bedroom with 3-pc ensuite, along with two additional bedrooms and 4-pc main bath. Upgrades Throughout Including 9' Main Floor Ceilings, Upgraded Laminate Flooring & More! Excellent Location Located Close to the Hospital, Parks, Schools! (id:58576)
Minrate Realty Inc.
11 Bronte Road Unit# 503
Oakville, Ontario
Luxury Waterfront Living at The Shores – Suite 503 Welcome to The Shores, where luxury meets lifestyle in the heart of Oakville’s stunning waterfront community. This 1-bedroom + den, 2 full bath condo offers approx. 874 sq. ft. of stylish, comfortable living space with a private terrace perfect for enjoying the tranquil surroundings. Suite Highlights: 1 Bedroom + Den: Spacious, ideal for a home office or guest room 2 Full Bathrooms: Modern finishes, ensuring convenience and privacy Private Terrace: Your personal outdoor space to relax and unwind Building Amenities: Experience resort-style living with: Library & Theatre Room Guest Suites for visitors Billiards Room Multiple Party Rooms with a full kitchen for hosting Gym & Fitness Rooms to stay active Rooftop Terrace with BBQ area overlooking the lake In-ground Pool & Hot Tub for enjoyment Prime Location: Step outside and discover Oakville’s finest dining and boutique shops, all just steps away. Enjoy easy commuter access and walking trails that let you explore the beautiful waterfront. Do you have a boat? The nearby Bronte Harbour Marina has everything you need for your aquatic adventures! This is your opportunity to live the waterfront lifestyle you’ve always dreamed of at The Shores. Don’t miss out on this incredible home in a prestigious location! Some photos have been virtually staged (id:58576)
Royal LePage Macro Realty
11 Lisa Street
Wasaga Beach, Ontario
This exceptional property is located in the newly developed Villas of Upper Wasaga, built in 2023 by Baycliffe Homes. This townhome is available for lease effective Jan 15, 2025. Your ideal retreat awaits! Situated on a premium corner lot. This home offers enhanced privacy as there are no shared walls with neighbouring homes. 1,876 sq ft of finished living space. Experience the 'wow' factor from the moment you step inside. The main level features 9-foot ceilings, beautiful hardwood floors and a spacious kitchen, equipped with stainless steel appliances and custom cabinetry. Open concept living and dining areas. The family room is conveniently tucked away. Follow the regal staircase upstairs. Three bedrooms, all with generous closet space. The primary suite is a true oasis with a soaker tub, walk-in shower, and double sink vanity. The upper level laundry room adds to the home's appeal. The unfinished basement provides plenty of storage options. Modern and stylish exterior, constructed with solid brick. Enjoy a quick drive to the many beaches areas, Collingwood, and ski hills. Scenic walking trails are just a short distance away. This property is perfect for those seeking a harmonious work-life balance, with numerous outdoor activities right at your fingertips! Seeking a quality tenant with references, solid credit, and stable employment. Utilities are not included. Book your showing today. **** EXTRAS **** Fridge, Stove, Range Hood, Dishwasher, Washer, Dryer (id:58576)
Royal LePage Locations North
267 Traynor Avenue
Kitchener, Ontario
Well maintained purpose built 18-unit apartment building on a 0.575 acre lot with significant opportunity to increase revenue. Unit break-down is 17 Two Bed / One Bath units and 1 newly constructed (completion September 2024) One bed / One bath unit. 8 of the 18 units are newly renovated including flooring, kitchens, appliances and bathrooms leaving an opportunity for the new owner to reposition the 10 remaining units. Revenue may further be increased by the introduction of parking surcharges on turn-over. The building is located in a very attractive area in terms of investment that will appeal to Tenants with easy access to public transportation, including the Region’s Light Rail Transit (LRT) system, schools, regional shopping mall, the expressway (to 401), and a variety of grocery & drug stores, restaurants, medical and dental offices as well as other shopping opportunities. (id:58576)
RE/MAX Real Estate Centre Inc.
54 Theresa Street
Kitchener, Ontario
OPEN HOUSE SATURDAY JANUARY 11TH 2:00 PM- 4:00 PM!!! Welcome to 54 Theresa Street, a charming home in a well-established Kitchener neighborhood. This area is renowned for its historic charm and proximity to key amenities. Just a short stroll away lies Victoria Park, Kitchener's oldest and most cherished green space, offering serene walking trails, a picturesque lake, and a variety of community events throughout the year. With its inviting covered front porch, this home immediately sets the tone for enjoying quiet mornings with a coffee or relaxing evenings outdoors. Step inside to discover a main floor that blends character with functionality. The cozy kitchen flows into a separate dining area, perfect for family meals, while the bright and spacious living room, a later addition to the home, serves as the heart of the house. This sunlit space features a walkout to a deck overlooking a landscaped backyard with an above-ground pool, offering both privacy and a serene retreat. A 4-piece bath and the convenience of main-floor laundry add to the appeal. Upstairs, you’ll find three bedrooms and a 3-piece bath, ready for someone to make their own mark and tailor the spaces to their style. The finished rec room on the lower level provides additional living space for entertaining, hobbies, or relaxation. For those who enjoy cycling or leisurely walks, the nearby Iron Horse Trail provides a scenic route connecting Kitchener and Waterloo, making it ideal for outdoor enthusiasts. The neighborhood is also in close proximity to Kitchener's Innovation District, home to major employers such as Google Canada and Communitech. You'll enjoy the perfect balance of historic charm, outdoor recreation, and urban convenience in your new home. (id:58576)
RE/MAX Twin City Realty Inc.
1050 Margaret Street
London, Ontario
This charming home, just minutes from Old East Village, Kelloggs Lane, and the Western Fair District, offers a unique layout with great versatility. It features a 1-bedroom, 1-bathroom space in the back and a completely separate 1-bedroom, 1-bathroom area in the front, making it ideal for multi-generational living, in-law capability, or a home with income potential. The home has seen significant updates, including a kitchen renovation in 2017 with refreshed countertops, cabinets, flooring, and modern pot lights. Additionally, both 3-piece bathrooms were updated in 2017. Conveniently, both laundry rooms are situated on the main floor, and the unfinished basement provides ample storage space. Major updates include a furnace and A/C installed in 2018 and new shingles in 2021. Outside, the detached shed provides space for storage, a workshop, or even a home gym. With its flexible layout and prime location, this property is move-in ready and full of possibilities! (id:58576)
RE/MAX Twin City Realty Inc.
RE/MAX Centre City Realty Inc
362 Duke Street W
Kitchener, Ontario
PRICED FOR QUICK SALE+++ Great Opportunity To Secure this Over 4000+ Sq Ft for Under $700k In A Highly Sought After Neighborhood Within Walking Distance From Downtown Kitchener. Endless Opportunities With Some TLC Required. Great For Investors As an Income Generating Triplex, Super Opportunity For Flippers renovators. Legal Non Confirming Triplex. Live on One Floor & Let the Other 2 Floors Pay For your Mortgage. OR JUST GREAT FOR AN EXTENDED FAMILY OR JOINT FAMILY SYSTEM WITH 6 BEDROOM & 3 FULL WASHROOMS. Separate Entrances to All the units. High Ceilings. Parking For 6 Cars on The Driveway. Separate Detached Workshop With a Rooftop Patio. Can Be Converted to an Oversize Garage too. Property Is Sold in AS IS condition. Basement is Partially Finished With Full Height. Close to Shopping, Google, Transit, Restaurants, Hospital & All The Kitchener Downtown Activities. Also Listed as a Triplex. (id:58576)
Kingsway Real Estate Brokerage
153 - 677 Park Road N
Brantford, Ontario
Welcome to this stylish and modern three-Storey townhome nestled in a peaceful neighborhood. Boasting nearly 1,500 square feet of living space, this home offers a second-floor terrace, ideal for creating an outdoor oasis. The spacious main floor features a bright great room, a dining area, an expansive kitchen, and a convenient powder room. Upstairs, you'll find upgraded 3 bedrooms, including a primary bedroom with a walk-in closet, along with two three-piece bathrooms, one being a private ensuite. Thousands invested in upgrades, including premium laminate flooring on the main level, imported ceramic tiles, upgraded coffee granite countertops, a level 1 kitchen backsplash, modern interior doors, California-style ceilings, Decora switches and plugs throughout, and installed A/C (not originally provided by the builder). Located in a prime area, this home is just minutes from the Hwy 403 on-ramp, offering easy access to Hamilton and Toronto. It's also close to Big Box stores, restaurants, Lynden Park Mall, transit, Downtown Brantford, Branlyn and Wayne Gretzky community centers, hospitals, and more (id:58576)
Homelife G1 Realty Inc.
1709 - 108 Garment Street
Kitchener, Ontario
Welcome to Garment St Condos! Enjoy This 1 bedroom new unit! Enjoy a Private Balcony, Upgraded Open-Concept Kitchen With S/S Appliances And Backsplash and 9 Ft. Ceilings. Close Walk To Everything: Lrt Transit, Go Train, Shopping, Restaurants And Schools. Shows amazing! Building Amenities Include: Wireless Internet In Suite, Fitness Centre And Yoga Studio, Pool And Sports Court, Entertainment Lounge, Bbq Terrace, Rooftop Patio, Outdoor Pet Area And More! Live downtown at one of the best condos and newest condos! (id:58576)
RE/MAX Hallmark Chay Realty
80 Harrison Drive
Cambridge, Ontario
Brand-New Move-In Ready Freehold Townhouse - 3 Bed, 2.5 Bath. Welcome to your dream home! This stunning 3-bedroom, 2.5-bathroom freehold townhouse offers flexible occupancy and is located in a quiet, mature, family-friendly neighborhood in North Galt Cambridge. Nestled within a new development, the property boasts convenience and charm, just minutes from Highway 401, YMCA, schools, parks, and shopping centers. Features You'll Love: Elegant Exterior: Beautiful stone front with a covered porch. Bright Main Floor: Open concept living, dining, and kitchen areas with large windows for natural light. Gourmet Kitchen: Includes a large island with pendant lighting, quartz countertops, backsplash, and pantry. Private Backyard: Sliding doors lead to your personal outdoor space (deck available at extra cost). Convenient Garage Access: Inside entry from the single-car garage. Second Floor Highlights: Luxurious Master Suite: Features a standalone tub, private balcony, and a spacious walk-in closet. Two Additional Bedrooms: Generously sized with a shared 4-piece bathroom. Extra Details: Spacious basement with a large window, ideal for future customization. Included appliances: Fridge, stove, washer, dryer, dishwasher, and over-the-range microwave. Please note: Staging photos are of the model home and may contain changes not included in this listing (id:58576)
Real One Realty Inc.
42 Grasswood Street
Kitchener, Ontario
Welcome home to 42 Grasswood St., Kitchenera luxury home that exemplifies modern elegance and comfort. This stunning residence features a beautifully landscaped yard, a double car garage, and a concrete pathway leading to a fully fenced backyard oasis. Enjoy the essence of outdoor living with an inground saltwater pool, ambient landscape lighting, and complete privacy, backing onto serene green space. Step through your new custom fibreglass front door and enter a main floor that has been entirely redesigned and renovated in 2023. The carpet-free main level and upstairs boast high-end finishes throughout. The main floor includes a professional home office, featuring a built-in quartz desk and custom cabinetry, perfect for those who work from home. The heart of the home is the open-concept kitchen, showcasing a large 10' island, luxury appliances, and imported brass faucets from Italy. The kitchen is complemented by custom window coverings and a temperature and humidity-controlled wine cellarideal for wine enthusiasts. This level is also outfitted with built-in Sonos speakers, expertly designed and installed by Gibson Sound and Vision. Upstairs, youll find four generously sized bedrooms, including two ensuite baths and a third Jack & Jill bathroom, all recently updated in 2023. The master ensuite is a true retreat, featuring his-and-her sinks, custom cabinetry with onyx counters, a walk-in tiled shower with a steam option, and elegant brass faucets from Italy. The fully finished basement offers a versatile space, including a workout room and ample storage. Every detail of this home has been thoughtfully considered, making it a standout property in every sense. If you're seeking a residence that combines luxury, style, and functionality, look no further. There is nothing left to do but move in and start living the life youve always dreamed of. Full Upgrade list available upon request. (id:58576)
Shaw Realty Group Inc.
B - 74 Murray Street
Brantford, Ontario
Not ready to buy? No problem! We've got you covered. Welcome home to this adorable 1 bedroom home that's been completely renovated from top to bottom, awaiting the next tenant to call it home. This quaint apartment has a modern flare with a white and grey colour palette throughout. The flooring is maintenance free and the home has been professionally painted in designer neutral tones. Better than a bachelor pad, this unit also comes with an unfinished basement for storage and one parking space! The main floor living room is at its best, with a cozy living room/kitchen area, a full bathroom, and one bedroom. The laundry is located in the basement and has enough room for all your storage needs. There is also a back patio where you can enjoy the warm summer months. Just minutes from highway access and all amenities, this unit is ALL INCLUSIVE with all utilities wrapped up on the price. This is the perfect space to call home while you save for your own. (id:58576)
Revel Realty Inc.
12502 Old Kennedy Road
Caledon, Ontario
Large Ranch Bungalow On Over 1 Acre Lot Backing Onto Etobicoke Creek. Features 3 SpaciousBedrooms, 2 Full Baths On Main Floor, Large Living And Dining Room With Eat In Kitchen, Main Floor Laundry, Laminate Floors, Newer Windows, Freshly Painted Thru Out, Basement Finished With 3 Large Bedrooms And Storage Room. Gorgeous Property With Private Large Yard Over Looking The Etobicoke Creek. Close To Schools, Parks, The 410. **** EXTRAS **** Fridge, Stove, Dishwasher, Washer, Dryer (id:58576)
Sutton Group - Summit Realty Inc.
205 - 21 Matchedash Street S
Orillia, Ontario
Gorgeous New Lease Located In The Beautiful Matchedash Lofts, Downtown Orillia. Close To Lake Couchiching Waterfront And The Millennium Trail System, Boutiques, Pubs, Restaurants And Grocery Stores. This Unique Condo Complex Has Stunning Views Of Lake Couchiching From The Rooftop Patio. This Condo Is Approx. 1100 Sq. Ft. With Tons Of Natural Light. The Terrace Is An Added Bonus Of 545 Sq. Ft. Of Outdoor Living Space. This Terrace is Ready for Your Next Entertaining Event with BBQ, Seating Area, Outdoor Storage, and an Assortment of Outdoor Planters to Make an Intimate and Pleasant Entertainment Area. This Entire Condo Has Just Been Professionally Painted and Has An Open Concept Modern Kitchen Combined With The Dining and Living Space. The Owner Will Be Installing a Kitchen Island to Expand the Prep Area and Increase Storage, Making it an Ideal Space for Entertaining Friends and Family. There Is A Great Size Den/Media Room Which Is Adjacent To The Stackable Laundry Room. Beautiful 4 pc. Bath Just Off The Entrance For Family & Guests. Primary Bedroom Has Tons of Natural Light, Large Walk-in Closet and A 3 Piece Ensuite With a Walk-in Shower. The Apartment Includes a Bike Storage Area and an Assigned Storage Locker for Added Convenience. Don't Miss Out On The Opportunity To Live In The Heart of Beautiful Downtown Orillia. **** EXTRAS **** Close To Restaurants, Shopping, Lake Couchiching & Trail System (id:58576)
Century 21 Lakeside Cove Realty Ltd.
35 Front Street S
Orillia, Ontario
Prime Corner Building for Lease Seize the opportunity to establish your business in this versatile 2,132 sqft corner property, designed to meet various needs. The building features an open layout complemented by an office/showroom area, a kitchenette, and two washrooms. With C1i(H1) zoning, this space accommodates a wide range of uses, including Office spaces Breweries Convenience stores Financial institutions Fitness centers Nightclubs Restaurants (including takeout services) Retail stores (as an accessory to a permitted use) Key Features: Immediate Availability: Start your business operations right away. Exceptional Parking: Ample parking space to accommodate your staff and customers. Full Basement: Offers additional storage or operational space. Outstanding Visibility: Prime location ensures high foot and vehicle traffic for your business. Don't miss out on this incredible leasing opportunity! Make this space your business's new home. Additonal Rent is (TMI) is $9.50 Estimated. Tenant pays Utilities (id:58576)
RE/MAX Right Move
79 Trailview Drive
Tillsonburg, Ontario
Welcome to this beautiful new build in a desired neighborhood in Tillsonburg. Located in a quiet and developing area this picturesque modern home will have you in awe from the moment you step on the property! Featuring high quality finishes throughout including tall ceilings, quality flooring, quartz countertops, and more. On the main floor you will find a convenient powder room and an open concept design with your kitchen, living, and dining room in view. Large windows and 9 ft ceilings throughout the home bring in tons of natural light accenting the home and providing a warm and inviting atmosphere. The chef’s kitchen features a center island with quartz countertops and includes ample space for seating. Don’t be worried of the lack of storage as you will find a large hidden pantry space for dried goods and countertop appliances. The living room features a center natural gas fireplace as the anchor point of this room. Next to the dining room is a bonus room perfect for another sitting area, your home office, or that extra bedroom. On the second floor of the home you will find 4 spacious bedrooms each with access to an ensuite bathroom, all complete with premium quality finishes. For added convenience, second floor laundry is found here as well. The property is zoned R2, perfect for an in-law suite or mortgage helper opportunities. The basement is awaiting your finishing touches, already framed and including a rough-in kitchen, a rough-in bathroom and a 5th bedroom. With so much potential, this one you'll have to see for yourself. (id:58576)
Royal LePage R.e. Wood Realty Brokerage
60 Charles Street W Unit# 1305
Kitchener, Ontario
If you are looking for an upgrade in your lifestyle you will want to be one of the first to live at the new Charlie West Condominium. This 2 bedroom, 2 bath unit is carpet free and is seamlessly connected by the upgraded oak plank flooring. There are over $30,000 worth of upgrades which includes a high end stainless steel appliance package, upgraded kitchen cabinets with soft close, faucet and includes an over $5000 lighting package. The Piece de Resistance is the oversized wrap around large 158 square foot balcony with the best South-West exposure over looking the unrivaled views of our Historic Victoria Park. The State of the Art Amenities include: Concierge, spacious fully equipped fitness facility, yoga/wellness rooms, social lounge with catering kitchen, pet run on the 6th floor with pet-washing station. The landscaped 5th floor terrace is Charlie West’s premier social destination. One underground Parking and one exclusive use locker are included in the rent. No car? No problem. You’re connected. Getting there is easy, when you live at Charlie West. Just hop on the new light rail train right outside your front door. Start here and go almost anywhere. Head to school, to work, to Waterloo, to Cambridge or to many places in the area. Google Canada’s office is right up the street. D2L is too. Communitech, University of Waterloo, McMaster University, and dozens of start-ups are scattered throughout this technology district. Available April 1st! (id:58576)
Condo Culture
13 Albany Street
Collingwood, Ontario
ANNUAL LEASE - This newly finished townhouse in the Indigo Estate area features 3 bedrooms and 3 bathrooms. Located in the Admiral School District, this area is family friendly, near trails, and close to downtown Collingwood. The main floor features an open concept living room/ dining room/ kitchen floorplan, and upstairs 3 bedrooms - of which the primary has a 3pc ensuite and walk in closet. The spacious unfinished basement hosts the laundry and lots of storage space. There is a large back yard for summer fun. No smoking, no pets please. (id:58576)
Royal LePage Locations North
211 - 710 Balm Beach Road E
Midland, Ontario
Welcome To Midland Town Centre. Units Are Available For Immediate Occupancy. This Upscale Master Planned Development Is Conveniently Located At Sundowner Rd & Balm Beach Rd E. Minutes From Georgian Bay Hospital. The Site Offers Multiple Entrances, Road Signage, And Ample Parking. This Site Features Retail, Medical, Professional Offices And A Designated Standalone Daycare Facility. Great Opportunity To Establish Your Business In This Modern Plaza. (id:58576)
Team Hawke Realty
201 - 710 Balm Beach Road E
Midland, Ontario
Welcome To Midland Town Centre. Units Are Available For Immediate Occupancy. This Upscale Master Planned Development Is Conveniently Located At Sundowner Rd & Balm Beach Rd E. Minutes From Georgian Bay Hospital. The Site Offers Multiple Entrances, Road Signage, And Ample Parking. This Site Features Retail, Medical, Professional Offices And A Designated Standalone Daycare Facility. Great Opportunity To Establish Your Business In This Modern Plaza. (id:58576)
Team Hawke Realty
202 - 710 Balm Beach Road E
Midland, Ontario
Welcome To Midland Town Centre. Units Are Available For Immediate Occupancy. This Upscale Master Planned Development Is Conveniently Located At Sundowner Rd & Balm Beach Rd E. Minutes From Georgian Bay Hospital. The Site Offers Multiple Entrances, Road Signage, And Ample Parking. This Site Features Retail, Medical, Professional Offices And A Designated Standalone Daycare Facility. Great Opportunity To Establish Your Business In This Modern Plaza. (id:58576)
Team Hawke Realty
212 - 710 Balm Beach Road E
Midland, Ontario
Welcome To Midland Town Centre. Units Are Available For Immediate Occupancy. This Upscale Master Planned Development Is Conveniently Located At Sundowner Rd & Balm Beach Rd E. Minutes From Georgian Bay Hospital. The Site Offers Multiple Entrances, Road Signage, And Ample Parking. This Site Features Retail, Medical, Professional Offices And A Designated Standalone Daycare Facility. Great Opportunity To Establish Your Business In This Modern Plaza. (id:58576)
Team Hawke Realty
B-1 - 710 Balm Beach Road E
Midland, Ontario
Welcome To Midland Town Centre. Units Are Available For Immediate Occupancy. This Upscale Master Planned Development Is Conveniently Located At Sundowner Rd & Balm Beach Rd E. Minutes From Georgian Bay Hospital. The Site Offers Multiple Entrances, Road Signage, And Ample Parking. This Site Features Retail, Medical, Professional Offices And A Designated Standalone Daycare Facility. Great Opportunity To Establish Your Business In This Modern Plaza (id:58576)
Team Hawke Realty
91 Merrilee Crescent
Hamilton, Ontario
This stunning home boasts a fantastic multi-level layout, featuring a spacious Family Room with a walkout to a front balcony and vaulted ceilings. The design is loaded with high-end finishes, including pot lights. You'll find beautiful hardwood and ceramic floors throughout, including oak stairs. The generous Primary Bedroom comes complete with a 5-piece ensuite and a walk-in closet. The expansive yard is private, fully fenced, and perfect for outdoor activities. The large basement offers ample natural light through big windows and includes a water tank. The principal rooms are particularly spacious, and above the garage, there's an added bonus: a second Family Room, providing a unique touch to the home. The home is flooded with natural light thanks to transom windows above the balcony and patio doors. The kitchen features full maple wood cabinets, and the powder room is adorned with granite countertops. Two of the four bedrooms have engineered hardwood, and there are upgraded light fixtures throughout. Maple cabinets are featured in the laundry room and the ensuite and main bathroom. Additionally, there is a brand new garage door. For entertainment enthusiasts, the main floor is roughed-in with speakers.The stainless-steel appliances in the kitchen are complemented by a roughed-in bathroom in the basement. Outside, the home is surrounded by a lush perennial garden, and the lot is one of the largest on the street, measuring 43.99 x 158.25 feet. The backyard offers plenty of space for future additions, such as an in-ground pool. Don't miss out on this rare find! (id:58576)
Michael St. Jean Realty Inc.
8 Muscot Drive
Hamilton, Ontario
Introducing a fabulous prime Stoney Creek Mountain 4-level backsplit that truly shows 10++. This beautifully remodeled and decorated home features hard surface flooring throughout, including laminate and ceramics. The sunken living room leads to a separate dining room, seamlessly connecting to an open-concept eat-in kitchen adorned with sharp modern white cabinets and a custom backsplash, complemented by stainless steel appliances and custom lighting. With 3+1 bedrooms, 1 updated bathroom, the lovely carpeted family room on the main floor boasts a cozy gas fireplace, alongside a second brand new designer bath and the fourth bedroom. The fully finished lower level includes an impressive games/recreation room, making this home perfect for entertaining. Located in a desirable area, this gem won't last long—just a short walk to shops, restaurants, and a movie theatre, with easy access to the Linc! (id:58576)
Michael St. Jean Realty Inc.
18 - 30 Power Glen Road
St. Catharines, Ontario
Mill Creek Towns on the edge of St. Catharines at Power Glen. There is no possible room for improvement on this exquisitely designed 1822 s.f. Rinaldi built bungalow townhome. Built in 2019, the development was carefully planned to incorporate the homes into the natural setting. This location will suit the person who enjoys the quiet serenity while remaining close to urban conveniences. You will love the position of this end unit home within the development. Set closer to the back, the rear looks onto a curtain of coniferous trees for privacy. The owners can enjoy the pleasing view on the covered rear veranda of this home which features an expansive seating area on the composite deck with tempered glass privacy panels. Inside the front door you will notice upgraded entry & interior doors, upscale hardware, transom windows, hardwood and porcelain tile flooring plus 9'-17' high ceilings. The den at the front entrance makes a great home office with a convenient full 4 piece bathroom close by. A guest bedroom near the den at the front and the primary bedroom with walk in closet and ensuite is situated at the rear of the unit. The great room offers a living/dining room that features 17' high ceilings, fireplace, sliding doors to the deck and a dining space that can easily accommodate a large dinner party. The contemporary kitchen blends style with innovative features such as a large center island with seating, built-in dual ovens, induction cooktop, dishwasher, double sinks, Quartz counters & dual coloured cabinetry. Featuring an abundance of storage, this area also offers a walk-in pantry and full laundry room with sink and sorting space. The open staircase leads down to another 1100 s.f. of finished area offering a family room with wet bar, 2 more bedrooms with large windows & a full bathroom making a welcome space for guests. A large unfinished utility room offers 2nd kitchen area and massive amount of storage. Exquisitely cared for, this home won't disappoint. (id:58576)
Royal LePage NRC Realty
Irena Bell Real Estate Broker Inc.
25 Coronation Boulevard
St. Catharines, Ontario
Recently Updated 3 bedroom Side split on a very quiet court, Fantastic family area. Updates include all new flooring, New doors and trim a new kitchen. New appliances. Brand new lower level bathroom with shower and laundry. Freshly painted, New pot lights in the home and new Front Entry Door. This home is ready with a pool sized yard and room to build a Garage. Must be seen. (id:58576)
Royal LePage NRC Realty
1627 Champneuf Drive
Ottawa, Ontario
Flooring: Tile, Flooring: Hardwood, This beautiful 2 storey home has curb appeal and well maintained with upgrades in South West Orleans. The front has a lovely decorative glass door which leads to the foyer, On the right, the kitchen and eating area with bay window. On the left is a charming den that could be used as an office or a bedroom on the main floor. Next we have a convenient beautiful powder room. Wait till you see the gleaming hardwood floors, crown moulding and natural light throughout the main floor to the dining room and living area which has a cozy fireplace! It also has large double French doors to access a private backyard with a convenient deck to relax or entertain your family and friends to a BBQ for memorable times. The second floor has 3 fair size bedrooms, a double vanity sink ensuite with huge windows and another full bathroom. The basement has a healthy size recreation room, storage area and laundry/utility/work area. Brilliantly located with easy access to shopping, parks, schools, etc., Flooring: Carpet Wall To Wall (id:58576)
RE/MAX Hallmark Realty Group
1608 - 195 Besserer Street
Ottawa, Ontario
Welcome home to this centrally located open concept unit which features hardwood floors, stainless steel appliances, in-unit laundry and a private balcony. Building amenities include an indoor saltwater pool, fitness centre, sauna, lounge, party room with outdoor patio/BBQ and 24 hrs. security/concierge. Close to shopping and mall, dining, the University of Ottawa, the Byward Market. First & last months rent, proof of income, credit score & references required. (id:58576)
RE/MAX Hallmark Realty Group
337 Amiens Street
Ottawa, Ontario
Welcome to 337 Amiens Street, a stunning bungalow in the sought-after neighborhood of Queenswood Heights. This meticulously maintained home offers a bright and spacious layout with 3 generously sized bedrooms, 2 full bathrooms, and a finished basement featuring a versatile flex room perfect for a home office, gym, or additional living space. The property boasts a carport, a garage for secure parking and storage, and an expansive private yard with a fully fenced inground saltwater pool, complete with a brand-new deck (2022) and a new pool liner (2016), creating the ultimate outdoor oasis for relaxation and entertainment. Ideally located near parks, schools, shopping, and public transportation, this home combines comfort, style, and convenience, making it the perfect retreat for families or those seeking a peaceful sanctuary. Schedule your viewing today and make this dream home yours! (id:58576)
Exp Realty
410 - 2871 Richmond Road
Ottawa, Ontario
Welcome to Unit 410-2871 Richmond Rd! This bright and open main floor corner unit is guaranteed to please! Bright and spacious open concept 2 bedroom, 2 bathroom unit in popular Marina Bay! Features include generously sized bedrooms with a 2 piece ensuite bath off the primary bedroom, a full bath with a re-glazed tub and in suite laundry. Freshly painted (Sept 2021) with updated light fixtures and kitchen counter top, refrigerator and kitchen sink (Sept 2021). Within walking distance to Britannia Beach and close to Bayshore shopping centre and the Queensway Carleton hospital. Building amenities include an outdoor pool, indoor hot tub and 2 exercise rooms, one with a fully equipped gym, a party room and rooftop patio. Great location at the corner of the 416 and the 417 and public transit at the door., Flooring: Ceramic, Flooring: Laminate (id:58576)
Keller Williams Integrity Realty
4320 Owl Valley Drive
Ottawa, Ontario
This beautiful 3bedrm 3bathrm home combines comfort, style & functionality. The open concept living area is bright & airy, with hardwood floors, high ceilings & modern finishes. The chef's kitchen features granite countertops, stainless steel appliances & a large island, perfect for cooking & entertaining.The master suite offers a spacious retreat with a walk in closet & ensuite bathrm, complete with a soaking tub, separate shower & dual vanity. Two additional bedrms share a stylish bathrm, ensuring comfort & privacy.The finished basement adds extra living space, ideal for a home theater or gym, with its own full bathrm. Outside, the private backyard & spacious patio are perfect for relaxing or entertaining.With modern amenities & a fantastic layout, this home is a perfect blend of style & convenience. (id:58576)
RE/MAX Hallmark Realty Group
210 Taurus Place
Ottawa, Ontario
Discover this stunning, modern family home featuring 3 bedrooms, a loft, and 3 bathrooms, located in a highly sought-after neighborhood. Set on a desirable corner lot on a quiet street with no rear neighbors, this home offers both privacy and tranquility.Boasting approximately 2,300 sq. ft. living space, this property is packed with over $80K in upgrades, including a finished lower level with a recreation room illuminated by pot lights, and a convenient laundry room. The main floor showcases engineered hardwood flooring, complemented by beautiful hardwood stairs that add character and charm throughout.The kitchen is a chefs dream, featuring ample cabinetry, generous counter space, a breakfast bar/island, pot lights, elegant pendant lighting, and high-end stainless steel appliances, including a gas stove. The bright and spacious Great Room is the heart of the home, offering oversized windows that flood the space with natural light, soaring two-story ceilings, and a cozy gas fireplace.Upstairs, the primary suite offers a serene retreat with a walk-in closet and a luxurious 5-piece ensuite, complete with a soaker tub and separate shower. The second floor also includes two additional bedrooms, a full bathroom, and a versatile loft space.The fenced backyard, enclosed with a durable Bufftech PVC fence, provides the perfect setting for outdoor activities. Additional highlights include a front veranda, modern two-step eavestroughs, and rough-in plumbing for a bathroom in the basement.This home is packed with upgrades and thoughtful details you truly need to see it to appreciate all it has to offer. Don't miss out on this exceptional opportunity! School choice: Merivale High / ESP Pierre-de-Blois / EEP Michel-Dupuis / South Carleton HS. (id:58576)
Royal LePage Team Realty
1245 Fairway Drive
Ottawa, Ontario
Welcome to 1245 Fairway Drive in the highly sought after community of Carleton Golf & Yacht. This newly renovated bungalow is move-in ready and offers an ideal floor plan for entertaining and casual living. Enjoy unobstructed views of the private golf club's 13th fairway from your living & dining rooms, as well as from the large rear deck. The main level provides a multi purpose den, complete with an electric fireplace and sunroom access to the rear yard, a new kitchen with large pantry and new appliances, plus a primary bedroom and updated full bath. The lower level has 2 bedrooms, a full bath with glass shower, an oversized laundry room, and a large unfinished flex space. The spacious, private lot is ideal for gardeners or for those just wanting privacy with a manageable yard. This home is ideal for young families or people that wish to downsize to a welcoming community that is just minutes away from all the restaurants and services that Manotick has to offer. Some of the rooms have been virtually staged. (id:58576)
Royal LePage Team Realty
935 Goren Avenue
Ottawa, Ontario
Flooring: Tile, This charming 3-bedroom, 2-bath bungalow is truly a gem! With ample living space and abundant natural light, it provides a cozy and inviting atmosphere. The private backyard is perfect for relaxing or entertaining guests. The recent renovations add to the appeal of this home. The newly renovated bathroom and updated flooring give it a fresh and modern look, while the freshly painted interior creates a bright and welcoming environment. The kitchen features new stainless steel appliances. One unique feature of this property is the basement unit with a separate entrance, offering more privacy and flexibility. Whether you use it as an in-law suite, rental unit, or additional living space, it adds great value to the home. Situated on a corner lot, this property has tons of potential. Elmvale Acres is a prime location near amenities such as shops, restaurants, parks, and schools. Don't miss out on the chance to own this fantastic bungalow in a sought-after area.*Most windows will be replaced, Flooring: Laminate, Flooring: Carpet Wall To Wall (id:58576)
Keller Williams Integrity Realty
30 Earl Street
Petawawa, Ontario
Excellent family home close to the beach! Check out this raised bungalow on a quiet cul-de-sac, with recent updates in the fall of 2024, including a new natural gas furnace and central air unit, new front door and patio doors, completely painted throughout, and hydro seeded backyard, on the main floor there is an eat-in kitchen with lots of cupboards & stainless steel appliances, dining room with access to the backyard deck, bright living room, a four piece bath, and three bedrooms - one being a good sized primary with cheater door to the main bath, downstairs there is a large L-shaped rec room, a den or office area, a fourth bedroom, a 3 piece bathroom, a laundry room, and a utility/storage room. Outside, it's quiet and peaceful in the fenced backyard, with a detached garage (14' x 24') that is great for your car or toys. The roof shingles were replaced in 2014. Walking distance to the neighbourhood park & the Petawawa Point! (id:58576)
Century 21 Aspire Realty Ltd.
361 Talbot Street
St. Thomas, Ontario
EXCELLENT DOWNTOWN ST THOMAS MEDICAL OFFICE LEASED TO THE SAME TENANT FOR OVERTEN YEARS, WITH A NEW 2 YEAR EXTENSION ON THE EXISTING LEASE EFFECTIVE DECEMBER1ST,2024 THIS IN AN EXCELLENT INVESTMENT PROPERTY. IT HAS BEEN COMPLETELYRENOVATED INTO OFFICES ON BOTH LEVELS FOR THE CURRENT TENANT. THERE IS ALSO ANEWER ROOF. TENANT IS RESPONSIBLE FOR ALL EXPENSES INCLUSIVE OF REALTY TAXES ANDINSURANCE. NET INCOME TO THE LANDLORD OF $49,800.00 PER YEAR. LANDLORD RESPONSIBLEFOR ROOF, REPLACEMENT OF HVAC IF REQUIRED AND STRUCTURE. (id:58576)
Royal LePage Triland Realty




