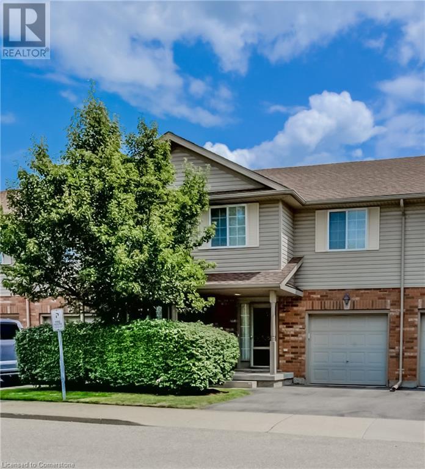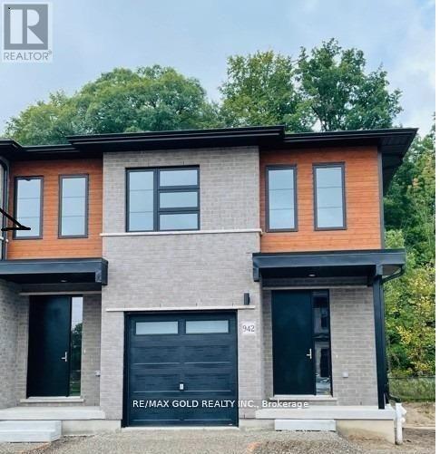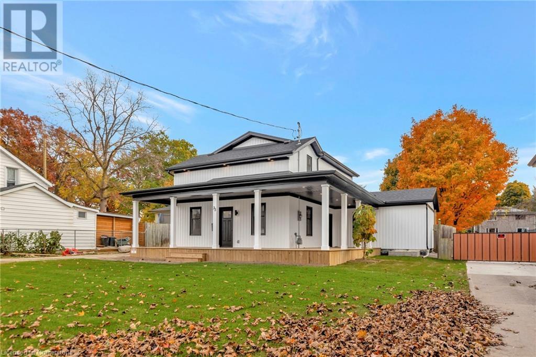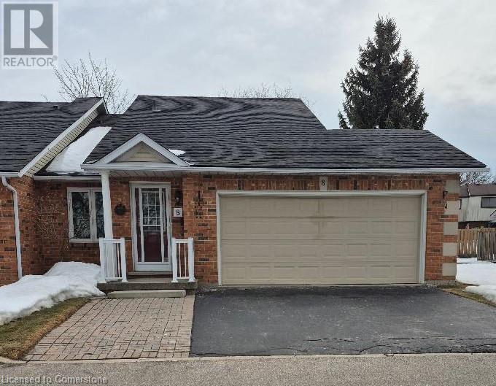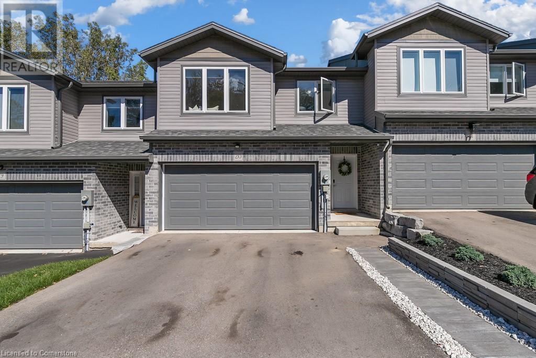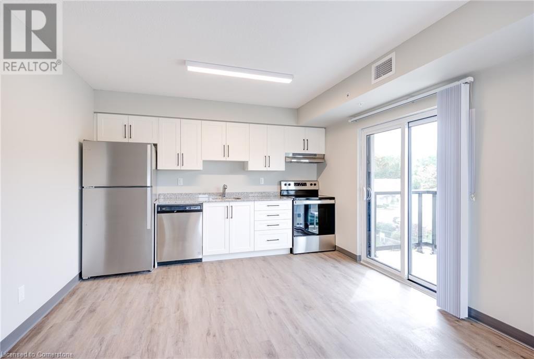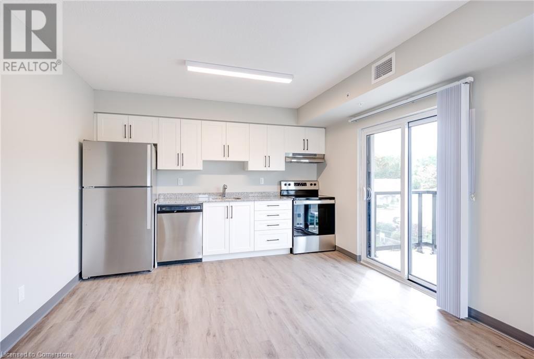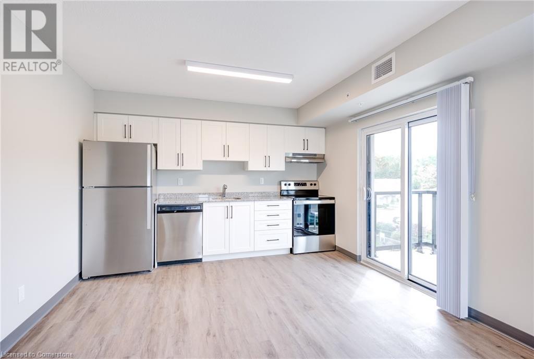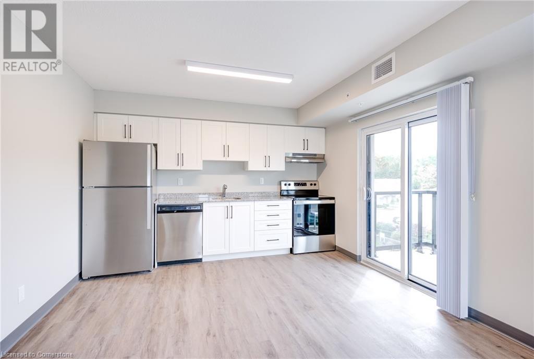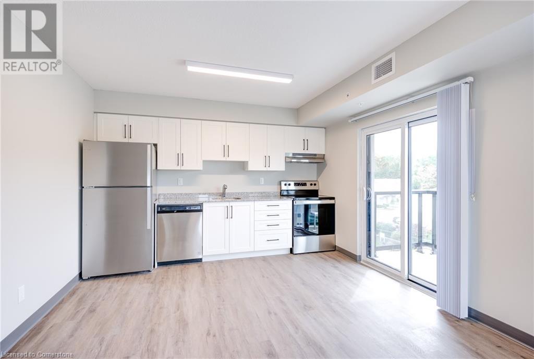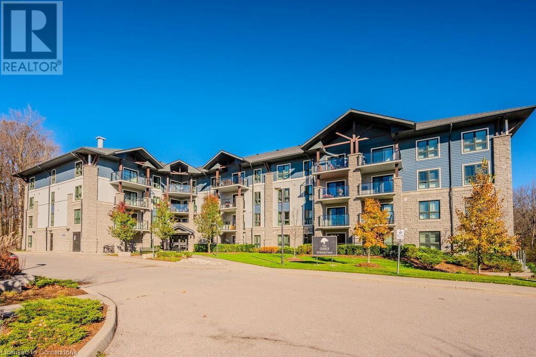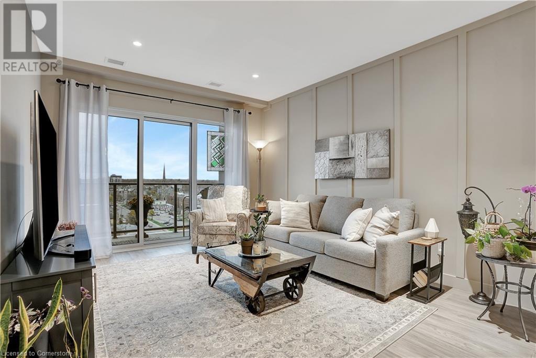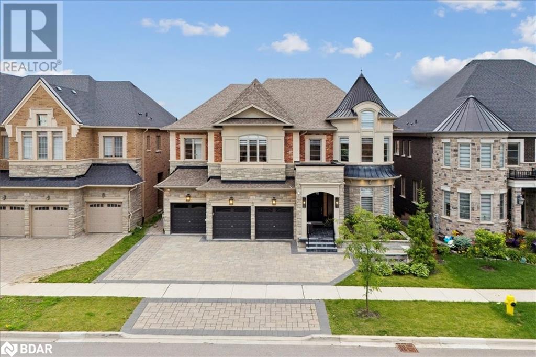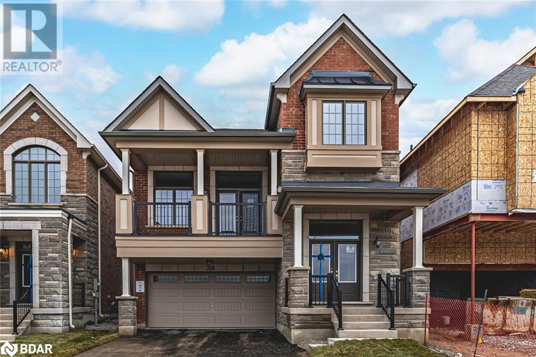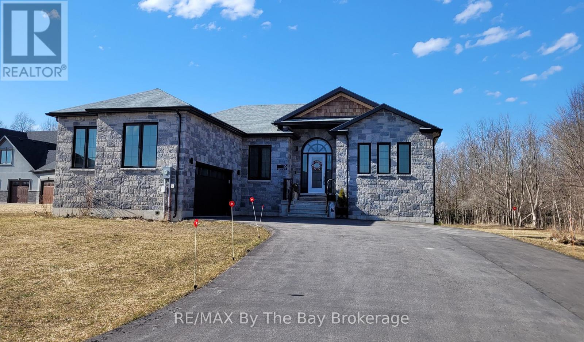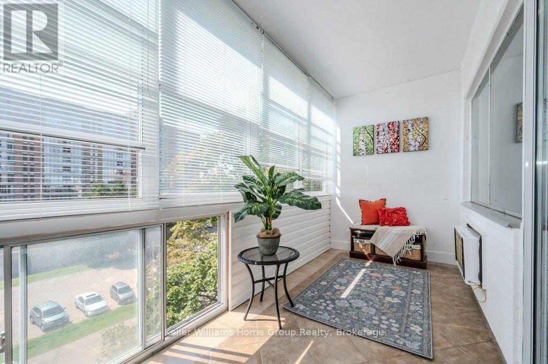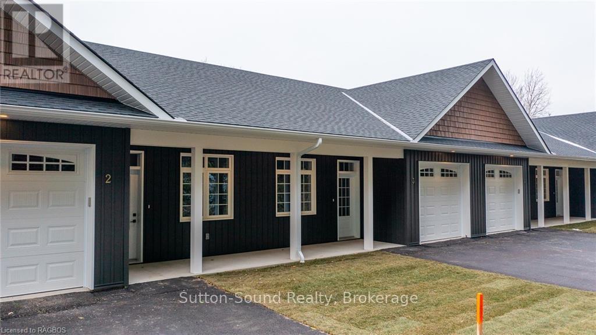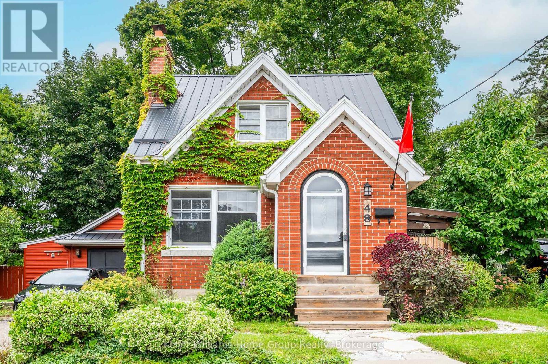15 Gregg Court Unit# 4
Kitchener, Ontario
Located in beautiful Idlewood enclave, this spotless Townhouse could be your new home! This property is located in a quiet neighbourhood with a private garage, driveway and visitors parking. The unit is very clean with ceramic floors and new carpet throughout. There is a generous foyer with a conveniently located powder room. The galley kitchen includes 4 appliances and opens up to the living/dining area. The unit is very bright with large windows and a set of sliding doors walking out to the rear patio. The yard is a very manageable size and the lawn is taken care of by the condo complex. On the second floor you will find a very large primary suite with a walk in closet and cheater ensuite privileges. There are two more large bedrooms on this floor all with brand new carpet and fresh paint. The laundry can be found in the unfinished basement - Although unfinished this space is perfect for additional storage, a gym or even an extra recreational space. The private, single car garage has a garage door opener and entrance from the garage directly into the house. Close to schools, shopping, bus route and parks. MLS (id:58576)
RE/MAX Twin City Realty Inc.
3573 Fiorina Street
Windsor, Ontario
Build your dream home on this vacant lot in LaSalle's prestigious Seven Lakes community. HADI CUSTOM HOMES proudly presents this massive 2 storey, to be built home that you can personalize with your own selections. The main floor boasts a bright living room with 17 ft. ceilings and gas fireplace, an inviting dining room with access to a covered patio, a functional kitchen with quartz counter tops, a bedroom, and a 4 PC bath. The second story offers two suites: a Master Suite and Mother-In-Law Suite each with a private ensuite bath. The Master Suite also features a spacious W/I closet and has access to a large private balcony. 2 additional bedrooms, a 4 PC bath and laundry room complete the second floor of this gorgeous home. With a 3 car garage, additional basement space, and side entrance this is truly the home you deserve. Call L/S or visit our model home located at 322 Benson on Sundays from 1-3. Pictures are from a previous model and have been virtually staged. (id:58576)
Realty One Group Flagship
4 Clover Court
Kawartha Lakes, Ontario
1.61 ACRE WATERFRONT LOT FEATURING 140 FT OF SOUTHERN EXPOSURE ON CREGO LAKE IN THE KAWARTHAS! Take advantage of 4% Vendor Take-Back financing options, making your dream of owning this stunning waterfront property even more attainable! This property is conveniently located just 2 hours from the GTA, and a short drive from Kinmount, Bobcaygeon, and the Trent System. The 4-season direct waterfront home or cottage offers 140 ft of beautiful waterfront on a 1.61-acre lot with no neighbours in sight, ensuring the utmost privacy. Step inside to discover a bright interior highlighted by five skylights and a charming Juliette balcony facing the lake, perfect for enjoying stunning sunsets. The home's layout can be easily configured with 5-7 A/G bedrooms. The three-season sunroom is ideal for morning coffee or evening relaxation, while two fireplaces add a cozy touch to your living space. The walkout basement includes a snooker table and ping pong table for immediate enjoyment. This property boasts modern conveniences, including two laundries, an oversized two-car garage, a 10x16 workshop, and a 6x8 shed. The dock is included, making it easy to enjoy all the water activities Crego Lake offers. The home features LED lighting and appliances; most furnishings are conveniently included. The association dues are only $300 annually for 2024, and the private road is maintained year-round. This road separates the 51 lakefront cottages from 600 acres of Cottage Association land, offering approximately 20 km of walking trails. Beyond this, you can explore the expansive 4800-acre Somerville Forest. The landlocked smaller lake has a 10hp motor limit, ensuring a peaceful environment with loons, deer, and moose nearby. Heating is efficient, using 4-5 bush cords of firewood supplemented with about $300 in propane, and hydro costs range from $65-120/month. New septic system in 2007 & fibre optic internet available. VTB financing options are available. Your waterfront #HomeToStay awaits! (id:58576)
RE/MAX Hallmark Peggy Hill Group Realty
942 Robert Ferrie Drive
Kitchener, Ontario
Immaculate, Beautiful End Unit Townhouse, Like A Semi, clean, 3 Brs & 2.5 Washrooms With A Loft!! Doon South Area. Hardwood Floors On Main Floor & Hardwood Stair Case, Broadloom On 2nd Level, Large Kitchen W/Breakfast Bar & Quartz Counter Top, Stainless Steel Appliances,9 Ft Ceiling, 2nd Floor Laundry, Landlord Looking For Aaa Tenants.5 Minute Away From 401,Shoping Center... **** EXTRAS **** Stainless Steel Fridge, Stove, Dishwasher, Oth Microwave, Washer Dryer, Central Ac, All Electrical Light Fixtures... (id:58576)
RE/MAX Gold Realty Inc.
73 Birch Street
Cambridge, Ontario
Welcome to this completely rebuilt & renovated (2024), complete with a huge addition 3+1 bedroom, 2.5 bath, 2-storey detached home located in the Glenview neighbourhood. The moment you approach this home, quality of craftsmanship is apparent. The covered front porch welcomes you into the foyer & dining room. A large eat-in kitchen with two toned cabinetry, subway tile backsplash, quartz countertops & open concept living room boasts ample natural lighting, oversized patio door & pot lighting. A mudroom, main floor laundry with built-in cabinetry & quartz countertops, & a two-piece bathroom complete the main floor living space. Upstairs offers: three generous size bedrooms with Berber carpeting; the four piece bathroom with oversized ceramic tiles, full vanity with quartz countertops, & ceramic tub with tile surround; & the primary bedroom boasting large walk-in closet, pot lighting throughout, & en-suite bathroom featuring vanity with quartz countertops, ceramic flooring with in-floor heat, & shower with tile surround. The unfinished basement was crafted with high-quality ICF foundation & provides egress windows & roughed-in plumbing which is ideal for an in-law’s suite. Located on a large 64 x 167 foot, fully fenced lot. This property is located close to parks, schools, La grand river, shopping, & many amenities. *Note: some photos are virtually staged (id:58576)
Royal LePage State Realty
60 Rice Avenue Unit# 8
Hamilton, Ontario
Imagine the perfect downsizer's dream in this charming one-floor end-unit bungalow town-home! Boasting a double-car garage and room for four cars, plus convenient access to visitor parking. This property is designed for easy living. Backyard garden creates a warm welcome. Inside, the open-concept kitchen, dining and living areas offer seamless flow, with appliances, added counter space under a skylight. Enjoy direct access to the backyard oasis through a newer sliding door walkout and windows. The main floor hosts a bright primary suite with double closets and a 4-piece ensuite, along with an additional bedroom in the basement and a 3-piece bath. Convenience is key with main floor laundry and a partially finished basement which includes a workshop and cabinets. Recent updates include a 5 year old roof, while the Condo Corp covers grass cutting and all snow removal, including the driveway and porch-perfect for a low-maintenance lifestyle. Steps to school, healthcare, parks and minutes to grocery store and Westcliffe Mall. Includes five appliances; fridge, stove, washer, dryer and dishwasher. (id:58576)
Realty Network
61 Vienna Road Unit# 20
Tillsonburg, Ontario
Welcome to 61 Vienna Road, Unit 20, in the charming town of Tillsonburg. This beautifully updated townhome offers modern features, a spacious layout, and a serene setting, making it the perfect place for comfortable living. Step inside to the stunning main floor, where a fully renovated kitchen awaits. With light cabinetry, a waterfall quartz countertop that extends into a table-height extension, a stunning full slab backsplash, and smart stainless steel appliances, this kitchen is as functional as it is stylish. Upstairs, you’ll find three spacious, carpet-free bedrooms, all filled with natural light from large windows. The primary bedroom boasts an upgraded walk-in closet with custom organizers and a luxurious 4-piece ensuite bathroom. An additional 4-piece bathroom serves the remaining bedrooms. Throughout the home, you’ll find thoughtful details like soft-close cabinets and drawers in both the kitchen and bathrooms, along with a smart washer and dryer for added convenience. Outside, the backyard has been completely finished with a patio providing a lovely spot to enjoy outdoor gatherings. A gas line has been installed for your BBQ, and the yard is fully fenced, offering privacy and security. The front yard has also been enhanced with a new walkway, adding to the home’s curb appeal. With a double car garage, an unfinished basement with a rough-in for future customization, and backing onto peaceful greenspace, this home offers both versatility and tranquility. It’s also freshly painted throughout, with laminate flooring on the main level and upstairs, ensuring a clean, modern aesthetic. Perfectly located near shopping, schools, and other amenities, this move-in-ready home is ideal for families or anyone looking for a blend of modern updates and outdoor space. Book your showing today and experience everything 61 Vienna Road has to offer! (id:58576)
Exp Realty
595 Strasburg Road Unit# 712
Kitchener, Ontario
BIG BONUS**** FREE PARKING for the 1st year and your 13th month is free when lease is continued! This is your opportunity to live in a BRAND NEW building with the ability to make it feel like your own from day one! Convenience of having in-suite laundry, a balcony, in a spacious unit! Equipped with brand new appliances, located near grocery stores, public transit, and schools. This building is a must-see! Just move in and be at home! (id:58576)
Keller Williams Innovation Realty
595 Strasburg Road Unit# 806
Kitchener, Ontario
BIG BONUS**** FREE PARKING for the 1st year and your 13th month is free when lease is continued! This is your opportunity to live in a BRAND NEW building with the ability to make it feel like your own from day one! Convenience of having in-suite laundry, a balcony, in a spacious unit! Equipped with brand new appliances, located near grocery stores, public transit, and schools. This building is a must-see! Just move in and be at home! (id:58576)
Keller Williams Innovation Realty
595 Strasburg Road Unit# 411
Kitchener, Ontario
BIG BONUS**** FREE PARKING for the 1st year and your 13th month is free when lease is continued! This is your opportunity to live in a BRAND NEW building with the ability to make it feel like your own from day one! Convenience of having in-suite laundry, a balcony, in a spacious unit! Equipped with brand new appliances, located near grocery stores, public transit, and schools. This building is a must-see! Just move in and be at home! (id:58576)
Keller Williams Innovation Realty
595 Strasburg Road Unit# 706
Kitchener, Ontario
BIG BONUS**** FREE PARKING for the 1st year and your 13th month is free when lease is continued! This is your opportunity to live in a BRAND NEW building with the ability to make it feel like your own from day one! Convenience of having in-suite laundry, a balcony, in a spacious unit! Equipped with brand new appliances, located near grocery stores, public transit, and schools. This building is a must-see! Just move in and be at home! (id:58576)
Keller Williams Innovation Realty
595 Strasburg Road Unit# 212
Kitchener, Ontario
BIG BONUS**** FREE PARKING for the 1st year and your 13th month is free when lease is continued! This is your opportunity to live in a BRAND NEW building with the ability to make it feel like your own from day one! Convenience of having in-suite laundry, a balcony, in a spacious unit! Equipped with brand new appliances, located near grocery stores, public transit, and schools. This building is a must-see! Just move in and be at home! (id:58576)
Keller Williams Innovation Realty
50 Bryan Court Unit# Ll03
Kitchener, Ontario
Welcome to The Oaks, a beautiful and luxurious 793 sq ft 2-bedroom plus den, 1.5-bath condo suite that offers a perfect blend of comfort and convenience. Featuring high-end finishes, including granite countertops and stainless steel appliances, this condo is designed for modern living. The oversized balcony offers beautiful private forest views, providing a peaceful retreat right at your doorstep. Located on the lower level, this suite benefits from natural cooling and heating efficiency, keeping utility costs lower while still enjoying plenty of sunlight and stunning views. The suite location includes the added convenience of a storage locker and direct access to the parking lot via the side door, making coming and going effortless. The Oaks is a quality, 56-unit, 4-level midrise building nestled on a quiet court in the sought-after Lackner Woods neighbourhood. The location is ideal, with public transit, grocery stores, a community pool, Heritage Greens Lawn Bowling, and Stanley Park Mall all within walking distance. Commuting is easy with quick access to Highway 7 to Guelph, The Fairway Road Extension to Cambridge, and the Conestoga Parkway. This charming condo is a true gem, offering a fantastic living experience in a peaceful yet accessible location. This layout, and location are perfect for both investment and personal opportunity. (id:58576)
RE/MAX Twin City Realty Inc.
50 Grand Avenue S Unit# 811
Cambridge, Ontario
This rare, fully upgraded 2-bedroom, 2-bath unit on the 8th floor offers over $25,000 in high-quality enhancements, combining style and functionality. The open layout showcases engineered hardwood flooring, a chef-inspired kitchen with quartz countertops, a matching backsplash, an integrated quartz dining table, soft-close cabinetry, and a premium faucet. Pendant lights add warmth, while remote-controlled blinds in the bedrooms provide added convenience. Both bathrooms feature quartztopped vanities and tiled showers. The laundry room includes upgraded lighting for added convenience. Just two floors above the gym, yoga studio, and dining lounges, this unit also includes a private balcony with peaceful views. Move-in ready with modern upgrades throughout, this home is an exceptional find for those who value style and comfort. (id:58576)
Corcoran Horizon Realty
2982 Earl Street
Innisfil, Ontario
Welcome to 2982 Earl St in Innisfil! This all-brick raised bungalow offers 2,195 sq ft of total finished living space, nestled on a sprawling 1/2 acre mature lot. The property boasts a fully fenced yard adorned with mature trees, providing both privacy and natural beauty. Perfect for entertainers, the home features a huge deck ideal for gatherings and outdoor relaxation. Inside, you'll find ample space for the whole family, with well-appointed rooms designed for comfort and functionality. The home has been upgraded with smart home technology, a brand new 5-piece bathroom, and a roof that was replaced 9 years ago. Whether you're enjoying a quiet evening at home or hosting friends and family, this home offers the perfect blend of space, style, and convenience. Don't miss this opportunity to own a piece of paradise in Innisfil! **** EXTRAS **** Double car garage includes a second home office used for a private practice. Rough in for basement kitchen present. Brazilian cherry hardwood floors on the main level. (id:58576)
Unreserved
3271 Brigadier Avenue
Pickering, Ontario
4BRs 4WRs , Double Car Garage Mattamy Built Townhome Available For Lease! Large Windows, Upgraded Open Concept Kitchen W/Over-Sized Centre Island, Stainless Steel Appliances, Granite Countertop, Backsplash, Lots Of Cabinets. Spacious & Functional Layout W/ 9' Ceiling, Spacious Primary BR with 3 Pc Ensuite And A Juliet Balcony, Large Walk-In Closets. Oak Staircase (NO CARPET). Lots Of Natural Light And Windows Throughout. W/O To A Large Deck. Easy Access To 407 & Hwy, Parks, Trails, Schools And Much More. (id:58576)
Royal LePage Credit Valley Real Estate
1415 Swallowtail Lane
Pickering, Ontario
North Facing Brand New House, Be The First To Live In This Beautiful Modern 5 Bedroom Home With 4 Bathrooms And A Separate Entrance To The Basement. Located In The Highly Sought-After Mulberry Community. This Home Is Upgraded From Top To Bottom, Over **$80,000 In Upgrade's. Modern Elegance Meets Open Concept & Functional Space With 9 Feet Ceilings On Main Floor And 2nd Floor. Featuring A Stylish Kitchen, Granite Counter Island, New Stainless Steel Appliances, Main Floor Hardwood Flooring, Oak Staircases, Main Floor Smooth Ceiling, Primary Bedroom With Walk In Closet And Modern 5 Pc Ensuite With Freestanding Tub. Prime Location, Minutes To 407, 401, 412, And Pickering Go Station. **** EXTRAS **** Pot Light, Light Fixtures (id:58576)
Homelife/future Realty Inc.
22 Rolling Green Court Court
Vaughan, Ontario
Welcome to 22 Rolling Green Court, an extraordinary estate nestled in the prestigious community of Kleinburg, Ontario. This magnificent home spans 5,891 square feet and is situated on a tranquil cul-de-sac, offering unparalleled privacy and luxury. Step inside to discover a residence adorned with numerous upgrades throughout, showcasing impeccable attention to detail and craftsmanship. The grand chef's kitchen is a culinary enthusiast's dream, while the soaring ceilings add a sense of grandeur to the living spaces. The property features a desirable ravine lot, providing picturesque views and a serene backdrop. The walkout basement offers additional living space and easy access to the beautifully landscaped backyard. With a spacious three-car garage, ample storage, and top-of-the-line finishes, this home is the epitome of sophisticated living. Experience the perfect blend of elegance and functionality in one of Kleinburg's most sought-after locations. Don't miss the opportunity to own this exceptional property in a prime location. Move-in ready, over $250,000 spent on custom luxury upgrades. Partially finished basement with two bathrooms and walk-out to back yard. Separate side entrance. Custom Wolf Sub Zero Chef’s kitchen with premium appliances including wine fridge. Kitchen with custom window banquette seating and storage. Custom Closets throughout home. Cathedral ceiling family Room with Juliette balcony. Multi-sports game court and premium green turf. Driveway up-lighting and exterior pot lights. Undisturbed views of million dollar sunsets boasting peace and tranquility. Natural lighting throughout the home (id:58576)
RE/MAX West Realty Inc.
34 Betterridge Trail Unit# Main Level
Barrie, Ontario
LEASE THIS BRAND-NEW EXECUTIVE HOME IN SOUTH BARRIE'S THRIVING COMMUNITY! Discover this stunning main floor unit, in a never-lived-in home for lease, offering nearly 2,700 sq ft of luxurious living space in South Barrie's vibrant new development. Ideally located near Gateway Casinos Innisfil, Highway 400 access, National Pines Golf Club, and just minutes to the endless shopping, dining, and amenities along Mapleview Drive. The stately exterior showcases beautiful brick and stone accents, an inviting covered porch, and elegant black railings, setting the tone for the sophistication inside. With parking for two vehicles, a private driveway and a garage, you'll enjoy comfort and convenience from the moment you arrive. Step into bright, sun-filled interiors with plenty of windows and high-end finishes. The heart of the home is the chef's kitchen, featuring warm wood-toned cabinets, gleaming granite counters, a stylish subway tile backsplash, pantry storage, and an eat-in area with a walkout to the yard, perfect for family meals and entertaining. The combined dining and family room impresses with a cozy fireplace and elegant tray ceilings, offering a refined setting for gatherings. The great room, uniquely situated between levels, features soaring ceilings and a walkout to a balcony where you can unwind with a breath of fresh air. A powder room completes the main level. Upstairs, you'll find four spacious bedrooms and three additional bathrooms, including the primary retreat with a spa-like ensuite and generous walk-in closet. Enjoy added convenience with the second-floor laundry room, making household chores a breeze. This exceptional lease opportunity delivers style, space, and a prime location in one of Barrie's most exciting communities. The basement is not included. Don't miss your chance to call this stunning property home! (id:58576)
RE/MAX Hallmark Peggy Hill Group Realty Brokerage
1360 Lancaster Crescent
Cornwall, Ontario
4-Level side-spit, with 4 bedrooms and 2 baths situated on a quiet crescent in very desirable East-end Cornwall neighbourhood. Main level; inviting foyer, large living room with bay window, dining room with patio doors to the rear deck overlooking your private backyard, kitchen with breakfast bar, plenty of counter and cupboard space includes all appliances. Upper level; three bedrooms and 4pc-bath. Lower level; recreation-room warmed by a natural gas fireplace above grade windows allowing for natural light and built-in bookcase, 3pc-bath, laundry/mudroom with stairs to your private backyard. Basement level; 4th bedroom, utility and storage rooms. Paved driveway with parking for 4 vehicles and includes EV charging station. Main & upper level hardwood flooring and staircases. Please Allow 24hr irrevocable on all offers. **** EXTRAS **** EV charging station, Storage Shed, Fenced backyard. (id:58576)
RE/MAX Affiliates Marquis Ltd.
16 Walnut Drive
Wasaga Beach, Ontario
Welcome to 16 Walnut Drive in the picturesque Wasaga Sands Estates, a stunning home that perfectly blends modern living with comfort and style. Built in 2020, this impressive residence boasts 1,512 square feet of thoughtfully designed space, highlighted by beautiful hardwood and ceramic flooring throughout. Nestled on an estate-sized lot, this home provides ample parking, accommodating two vehicles in the double attached garage and eight more on the spacious driveway, making it ideal for hosting family and friends.As you enter, you'll be greeted by a generous foyer that seamlessly flows into the open-concept living area. The heart of the home features a contemporary kitchen adorned with exquisite Caesarstone countertops, complemented by a cozy breakfast area that invites you to enjoy morning coffee while basking in natural light. Step through the breakfast area door to the expansive rear deck that spans the width of the home, perfect for outdoor entertaining or simply relaxing with a gas BBQ hookup at your fingertips. The functional layout continues with a convenient mudroom off the garage, which includes an additional closet and laundry facilities, ensuring that everyday living is both practical and efficient. Retreat to the expansive primary suite, where you'll find a private walkout to the back deck, dual closets for ample storage, and a luxurious 5-piece ensuite featuring a soaker standalone tub, double sinks, and a separate shower creating a serene oasis for unwinding after a long day. The partially finished basement adds even more value to this remarkable property, having been thoughtfully divided into two additional bedrooms, a spacious family room, storage/utility room and a rough-in for a bathroom. With two exits leading to the backyard, this area holds great potential for a separate in-law suite or guest accommodations. The perfect family home, offering modern amenities and expansive living spaces that cater to todays lifestyle. **** EXTRAS **** Gas BBQ connection on back deck (id:58576)
RE/MAX By The Bay Brokerage
505 - 45 Westmount Road N
Waterloo, Ontario
An extremely rare opportunity to get into a 1 bedroom condo unit at Westmount Towers for well under $400K! Unit 505 comes with a parking space, locker and utilities included! Not to mention, the location is incredible, with shopping, transit, grocery stores, University of Waterloo and WLU so close by. The spacious one bedroom includes appliances and a large enclosed balcony to enjoy all seasons from the 5th floor. The layout is wonderful and maximizes the square footage, offering great sized rooms and lots of natural light. This condo would be great for a downsizer who doesn't want to compromise on space, or a parent to buy for their child who is attending university. Flexible closing date! (id:58576)
Keller Williams Home Group Realty
2 - 202 Queen Street W
South Bruce Peninsula, Ontario
Introducing a contemporary town home for lease, featuring one-car garage and paved parking. This sleek residence boasts efficient one-level living, providing both comfort and convenience. Enjoy the warmth of natural gas heating in this thoughtfully designed space, spanning a generous thousand square feet. Say goodbye to maintenance concerns, as this newer town home offers a hassle-free lifestyle, making it the perfect place to call home. Available for April 1st occupancy. Included in the monthly rent of $2,550 is heat, water/sewer, lawn care and snow removal. Tenant pays their own Hydro. (id:58576)
Sutton-Sound Realty
48 Dane Street
Kitchener, Ontario
Welcome to 48 Dane St. An entertainer's dream on a quiet street, walking distance to downtown Kitchener. Well laid out floor plan with plenty of storage area, bright kitchen with eat in dining area and spacious family room. Cozy rec room and 2 pc bath in the basement. Fully finished man cave and games room in the detached garage! Can be easily converted back to regular garage if needed for parking. Private backyard with large deck areas, plenty of shade trees, hot tub and storage shed. Perfect spot for relaxing on hot summer nights and sharing a game of horseshoes with friends and neighbours. (id:58576)
Keller Williams Home Group Realty

