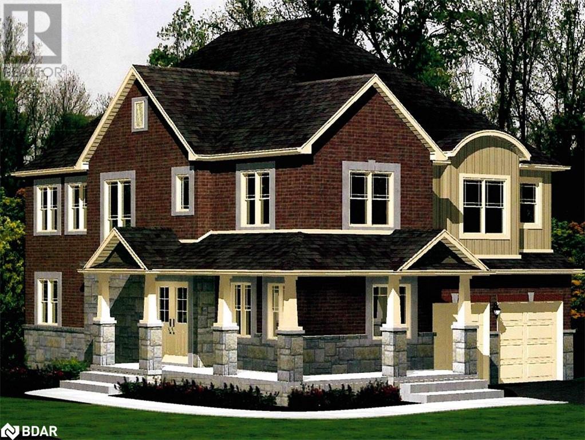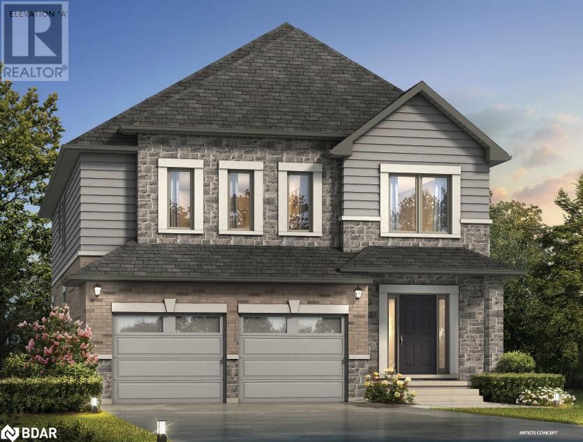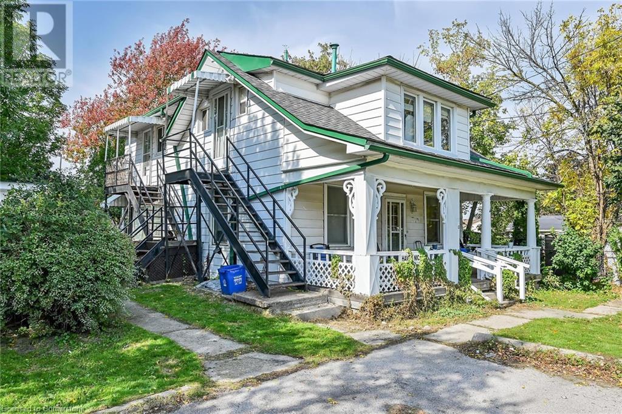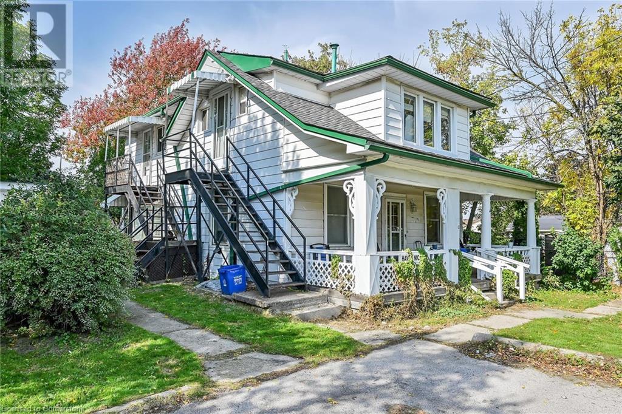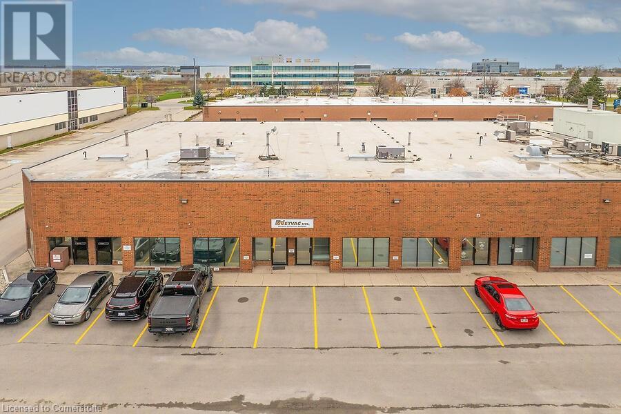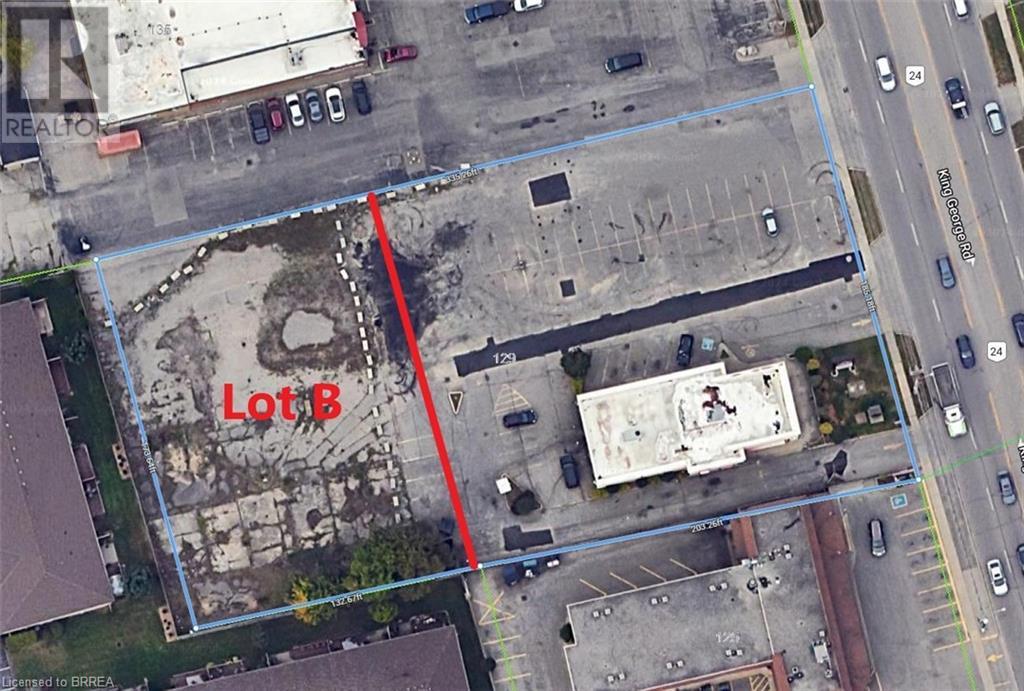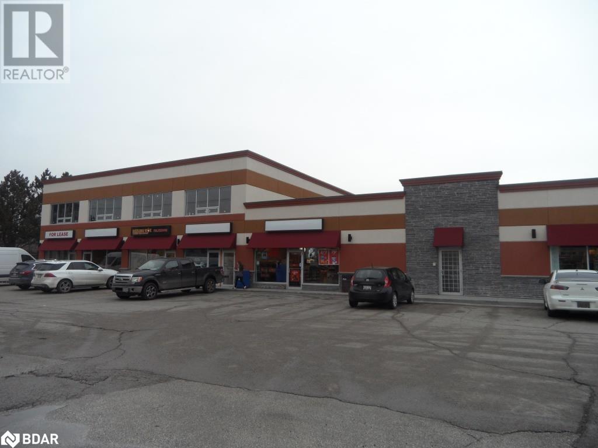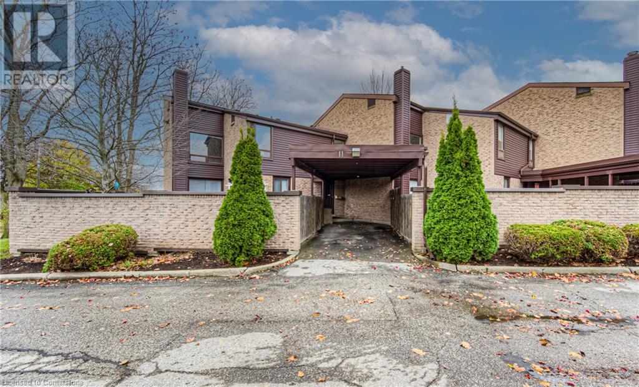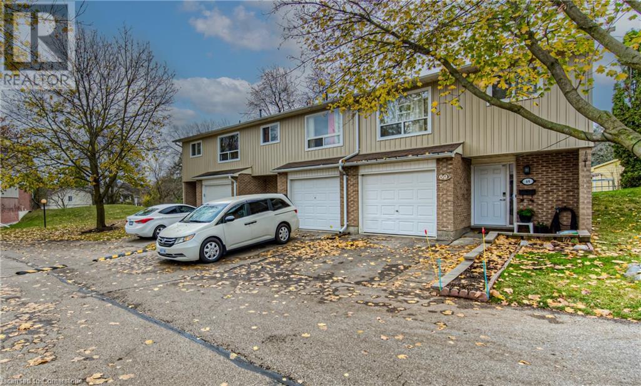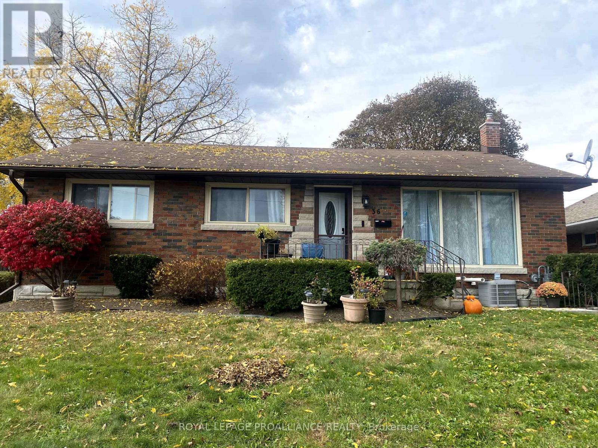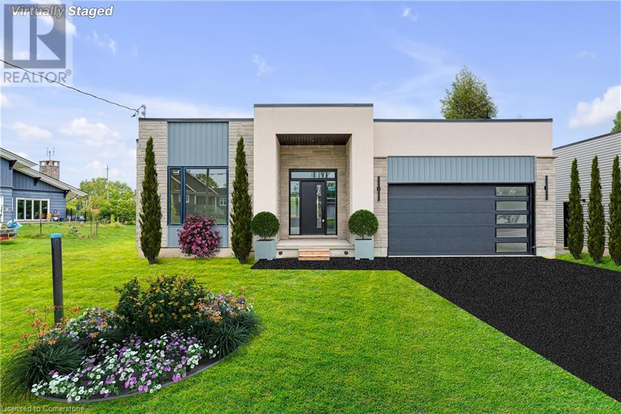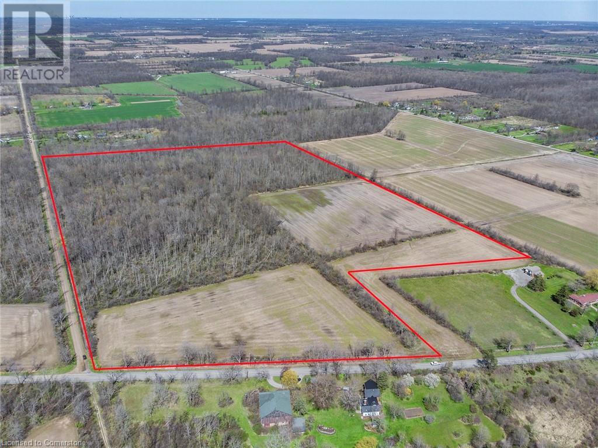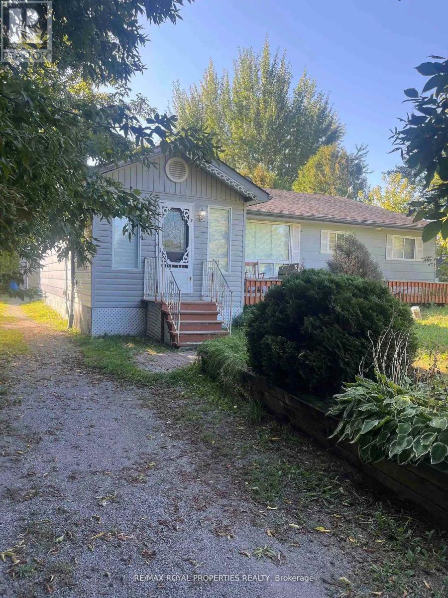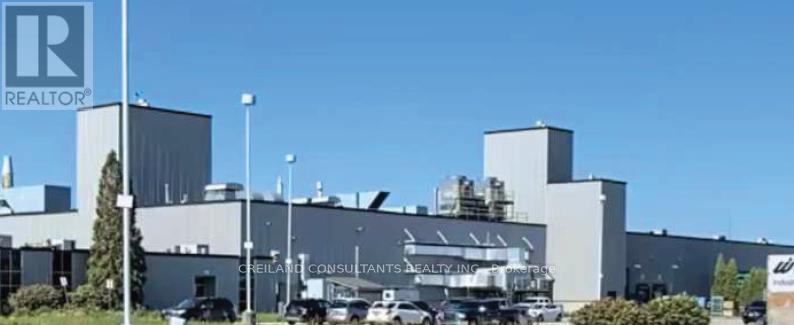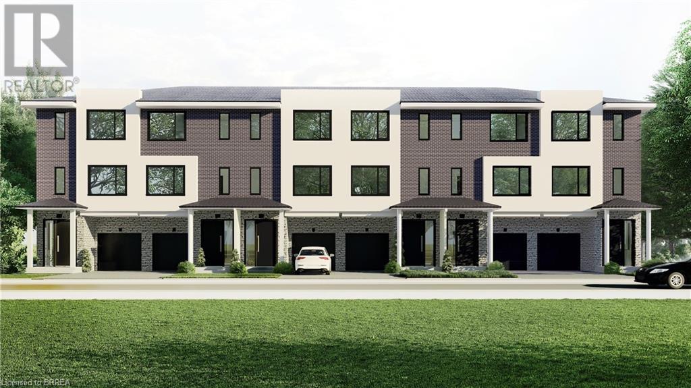Lot 1 Monarch Drive
Orillia, Ontario
Offering the Denali Model (elevation A) by Mancini Homes, located in the highly sought after West Ridge Community on Monarch Drive. 2,440 SF 2 storey model. Home consists of many features including 9ft ceilings on the main level, rounded drywall corners, oak stair case, 5 1/4 inch baseboards, etc. Home consists of 4 bedrooms, 4 bathrooms, laundry located on the main level, open kitchen and great room, and situated on a 50x115 lot (lot 1). Finishes are determined based on purchaser. Neighourhood is in close proximity to Walter Henry Park and West Ridge Place (Best Buy, Homesense, Home Depot, Food Basics). Note that Monarch Drive is an active construction site. (id:58576)
Sutton Group Incentive Realty Inc. Brokerage
Century 21 B.j. Roth Realty Ltd. Brokerage
Lot 43 Orion Boulevard
Orillia, Ontario
Mancini Homes, located in the highly sought after West Ridge Community on Orion Boulevard. Homes consist of many features including 9ft ceilings on the main level, rounded drywall corners, oak stair case, and 5 1/4 inch baseboards. Current model being offered (The Elbert- Elevation A) consists of 4 bedrooms, 3 bathrooms, laundry located on the second level, open kitchen and great room and situated on a 40x135 lot (lot 43). Finishes are determined based on purchaser. Neighourhood is in close proximity to Walter Henry Park and West Ridge Place (Best Buy, Homesense, Home Depot, Food Basics). Note that Orion Boulevard is an active construction site. (id:58576)
Sutton Group Incentive Realty Inc. Brokerage
Century 21 B.j. Roth Realty Ltd. Brokerage
2510 Ouellette Unit# 103
Windsor, Ontario
1295 sq.ft. finished office space located in one of the nicest office buildings in the City. This space is ready to move in with newer carpet and ceramic tile. Space includes a large reception area with newer reception desk. 4 large offices, large kitchen area as well as a copy room. Other quality Tenants in the building include CIBC WoodGundy, Shibley Right LLP, Paroian Skipper LLP, Melo Accounting, Katzam Law and several others. Onsite parking. Contact Listing Broker for more info. Pylon Space available. Proximity card unit access as well as building after-hour access, 24-hour security cameras. Additional Rent including CAMS taxes and utilities approx $12.75 per sq.ft. (id:58576)
Buckingham Realty (Windsor) Ltd.
942 Upper Gage Avenue
Hamilton, Ontario
Rare legal triplex perfectly situated in a prime Hamilton Mountain location! This unique property offers a fantastic investment opportunity with three separate units on an oversized lot, just moments away from essential amenities. The main floor unit features a spacious layout with two bedrooms, a full bathroom, and convenient laundry facilities - this unit could easily be split to add a 4th unit. On the upper level, you'll find two additional units, each offering one bedroom and one bathroom. The property also includes a detached garage that generates additional revenue, enhancing the investment appeal. Vacant possession will be provided on closing! Don't miss out on this rare opportunity to own a lucrative rental property. Contact us today for more details and to schedule a viewing! (id:58576)
RE/MAX Escarpment Realty Inc.
942 Upper Gage Avenue
Hamilton, Ontario
Rare legal triplex perfectly situated in a prime Hamilton Mountain location! This unique property offers a fantastic investment opportunity with three separate units on an oversized lot, just moments away from essential amenities. The main floor unit features a spacious layout with two bedrooms, a full bathroom, and convenient laundry facilities - this unit could easily be split to add a 4th unit. On the upper level, you'll find two additional units, each offering one bedroom and one bathroom. The property also includes a detached garage that generates additional revenue, enhancing the investment appeal. Vacant possession will be provided on closing! Don't miss out on this rare opportunity to own a lucrative rental property. Contact us today for more details and to schedule a viewing! (id:58576)
RE/MAX Escarpment Realty Inc.
100 Brownleigh Avenue Unit# 264
Welland, Ontario
Power of Sale! Calling all investors and handymen! First time home buyer's here's your chance to get into the market. Property being sold where-is as-is (id:58576)
Sutton Group Summit Realty Inc Brokerage
4280 Harvester Road Unit# 15-16
Burlington, Ontario
Located near major thoroughfares this industrial condo combines 2 units into one unit with many uses. Office space with kitchen and 3 baths. 4+3 parking spaces plus 2 industrial man doors and 19.5 clear height to bonus mezzanine. Flexible closing - status certificate and floor plan available (id:58576)
RE/MAX Escarpment Realty Inc.
129 King George Road Unit# Lot B
Brantford, Ontario
This vacant lot is located on King George Rd. in Brantford. Zoned C8, it measures 140 feet deep and 173 feet wide, making it suitable for various commercial uses. The property is available for a long-term lease. Situated in a high-traffic area, it offers excellent visibility and access for businesses. The seller is open to selling the property. (id:58576)
RE/MAX Twin City Realty Inc.
129 King George Road
Brantford, Ontario
Conveniently located right off the 403, this 1.37-acre C8 land parcel features a long-term tenant in place until 2037. With the new draft zoning allowing for up to 12-storey mixed-use development, there are plenty of opportunities to further develop the rear portion of the property. This sale is for the land and building only and does not include the Arby’s business. The seller is also open to negotiating a long-term lease at the back of the property. (id:58576)
RE/MAX Twin City Realty Inc.
7125 Parsa Street
Niagara Falls, Ontario
This spectacular Freehold Townhome is built by Kenmore Homes. Just under of 1500 sqft - offering 3 bedrooms, 2.5 bathrooms, and a 2nd floor laundry. The main floor features 9' ceilings, quartz countertops in the kitchen, 42"" kitchen cabinets, 7 interior pot lights, vinyl plank flooring and tile floors. The oak staircase adds a touch of elegance and warmth to the space. The Upper Level also includes a primary bedroom with 3Pc ensuite bathroom, 2 more spacious bedrooms and a 4 pc Bath. The home also includes central air conditioning, an asphalt paved driveway, deck and a single car garage with inside entry for added convenience. EXTRA'S - Roughed-In central vac, Roughed-In alarm system, Roughed-In 3pc bathroom in the basement for a future bathroom and big & bright basement window. This home is located in close proximity to plenty of amenities including Walmart, Costco, Lowes, Cineplex Odion, Public Transit, LCBO, Restaurants, Starbucks, Tim Hortons, Parks, Schools, and QEW highway. It's perfect for families, first-time home buyers, downsizing or investors. Don't miss out on this opportunity, schedule a viewing today! (id:58576)
RE/MAX Niagara Realty Ltd
110 Little Avenue Unit# C
Barrie, Ontario
818 s.f. second floor office space newly renovated with LED lighting, new floors, new wide baseboards and ceiling tiles. New elevator and common area. $20.00/s.f. Semi-Gross 5 Year Lease minimum. Retail plaza located at the corner of Bayview & Little in a busy residential neighborhood adjacent to Allandale Rec Centre & Innisdale High School. Common area washrooms and elevator. Additional second floor cleaning maintenance/elevator contract estimated @ $5.50/s.f. plus utilities. Medical use preferred. (id:58576)
Ed Lowe Limited Brokerage
3844 Nigh Road
Fort Erie, Ontario
Step into modern luxury with this brand new 1,800 sq ft bungalow, offering a perfect blend of style and comfort. This thoughtfully designed home features three spacious bedrooms and two elegant bathrooms, ideal for effortless living. Hardwood flooring flows through the open-concept layout, complementing the sleek design. The gourmet kitchen, complete with custom cabinetry, quartz countertops, and pullout storage, is a chef’s dream. Unwind in the spa-like ensuite, featuring a glass shower and premium fixtures. Soaring ceilings and oversized windows fill the home with natural light, enhancing the spacious feel. The deep lot offers plenty of room for outdoor living or custom landscaping. With the added assurance of a Tarion warranty, this home offers both luxury and peace of mind. (id:58576)
RE/MAX Escarpment Golfi Realty Inc.
28 Underhill Crescent Unit# 11
Kitchener, Ontario
Welcome to Unit 11 in the picturesque area of Chicopee; with a view of the ski hill, in a quiet residential area with access to walking trails & shopping & close to the 401 for commuting. This beautiful end unit features 3 bedrooms & 2 bathrooms. The unit has been fully renovated, painted & cleaned; ready to move in ! The basement boasts a finished recreation room with gas fireplace; a perfect space for entertaining & an office area for those who work from home. A private patio/garden area lead you to the back yard. Parking under the carport is spacious enough for one large or 2 small vehicles. Make this home yours today ! (id:58576)
RE/MAX Twin City Realty Inc.
279 Bluevale Street N Unit# 70
Waterloo, Ontario
Welcome to Unit 70 @ 279 Bluevale Street. This spacious unit offers 3 bedrooms & one bathroom with large entry. The basement is partially finished allowing you to be creative & personalize the open space; Laundry, office & rec room space occupy the remaining area of the basement. The next level offers an eat-in kitchen & living room. Up another level to additional living space open to the living space below & one bedroom. Two bedrooms & a 4-piece bath await you on the upper level. Close to Bridgeport & Weber for shopping & dining. Close to schools with easy highway access. Enjoy the great outdoors at Bechtel & Breithaupt parks. Enjoy the holiday season & make this home yours ! (id:58576)
RE/MAX Twin City Realty Inc.
B - 74 Dewal Place
Belleville, Ontario
Welcome home to 74B Dewal Place Enter through the main door at the side of the unit where modern elegance meets comfort in every detail. This exquisite 2-bedroom, 1.5 bathroom unit, available for lease, invites you into a world of luxury comfort. This unit has incredible finishes, including radiant floor heating and high-quality vinyl flooring (on both levels) that emulates the elegance of hardwood. This immaculate unit has 10' high ceilings on the main level and 9' ceilings on the other level. Stay comfortable year-round with air flow air conditioning and heating, this unit also offers a stunning gas fireplace nestled in the living room. As well as a spacious back deck (12x10) with a gas BBQ and bistro set included as well as a privacy fence. Parking is a breeze with your own personal garage with inside entry and two generous outdoor spaces. Not only is this unit spacious and inviting but it is also located in a beautiful location. Enjoy the convenience of in-unit laundry and the bright, inviting ambiance throughout. (id:58576)
Royal LePage Proalliance Realty
102 - 26 Spencer Street E
Cobourg, Ontario
This cozy 1 bed, 1 bath condo is conveniently located on the main floor, making it super accessible. It features sleek quartz countertops and modern stainless steel appliances that are relatively new, adding a fresh touch to the kitchen. You'll also find a laundry room for added convenience and stylish vinyl plank flooring throughout. Plus, there's a lovely courtyard at the back of the building where you can relax, and you're just a stone's throw away from all the amenities you could need. Quick closing available! (id:58576)
RE/MAX Rouge River Realty Ltd.
36 Third Avenue
Quinte West, Ontario
Welcome to 36 Third Avenue, Trenton / Quinte West. This bright lower level unit is located in a highly sought after neighborhood, close to Trenton High School, Trenton Memorial Hospital, CFB Trenton, Highway 401and all shopping/amenities. The beautiful 3 bedroom 1 bathroom lower level unit offers privacy with its own separate entrance. Newly renovated with kitchen upgrades (cabinets to ceiling, countertop, backsplash), laminate flooring throughout (including bedrooms), newly renovated bathroom (sink, toilet, tile shower and bathroom floor). Bright large windows provide ample natural light in to the spacious unit. Tenant is responsible for utilities ($170/month). Two parking spaces are included in this rental. (located at the back, to the left of the garage.) **** EXTRAS **** Upper unit tenants maintain property: grass cutting & snow removal of the driveway. Lower unit tenants responsible for snow removal of their back entrance walkway/door. (Garage use is for upper unit tenants only) (id:58576)
Royal LePage Proalliance Realty
99 Eastview Boulevard
Quinte West, Ontario
Welcome to Kenron Estates, affordable living at its best! This spacious 2 bedroom 1 bathroom unithas in unit laundry, central air conditioning and a beautiful side deck to enjoy as well as a fencedyard in the back. The home includes essential appliances such as a refrigerator, stove, washer, anddryer, making your move-in experience seamless. Common costs: $215 per month. Includes water &sewer, snow plowing, lawn maintenance. **** EXTRAS **** Applicants must be approved by Kenron Estates. Monthly fees are currently $215.00 but are subject to change. (id:58576)
Century 21 Lanthorn Real Estate Ltd.
5091 Highway #3
Port Colborne, Ontario
Welcome to 5091 Hwy #3, a charming, updated 2-storey family farmhouse nestled on just under an acre of serene Sherkston countryside, ideally located between Port Colborne and Ridgeway. This home seamlessly blends country living with modern comforts. Inside, you'll find 3 bedrooms, 2 bathrooms, and a cozy living room featuring a newly installed gas fireplace. The bright family room opens to the expansive backyard through sliding doors, creating a perfect indoor-outdoor flow. The kitchen is accompanied by a separate dining room, ideal for family gatherings and entertaining. The laundry area, complete with a sink, is situated in the unfinished basement, offering practical space for household chores. A large, attached garage (23’x19’) is conveniently located at the end of the asphalt driveway, with additional turnaround parking for guests. Outdoors, enjoy peaceful country views from multiple spots: relax on the concrete patio, the newly constructed back deck (2024), or the welcoming front porch. Key features include a new septic tank, a 10-year-old septic bed, a 3000-gallon cistern, and a gas forced air furnace that was rebuilt/replaced in 2023. Situated just a short drive from the vibrant communities of Port Colborne, Crystal Beach, and Ridgeway, you’ll have easy access to local shops, restaurants, and the beautiful shores of Lake Erie, offering endless recreational opportunities for outdoor enthusiasts. Additionally, this home is conveniently located near Wilhelm Rd, which connects travelers to the QEW Highway via Netherby Rd, providing easy access to Niagara Falls and Toronto. The Peace Bridge to USA is about a 20-minute drive down Highway 3. (id:58576)
RE/MAX Niagara Realty Ltd
245 Stanton Street
Fort Erie, Ontario
Whether you are looking for a multi-generational home or an investment property, this side-by-side, semidetached house has a lot to offer with a combined rental potential of $4500 per month. The front unit, with its 1,400 sq. ft. of living space, includes a convenient main-floor bedroom with a 3-piece ensuite bathroom. Two additional bedrooms and a bathroom are located upstairs. With the laundry hookups on the second floor and a gas furnace, this unit is both functional and family friendly. The level of coziness in the living room is enhanced by a fireplace. The back unit, at 1,100 sq. ft., provides a cozy yet modern layout, with one mainfloor bedroom and a 3-piece ensuite, in addition to two bedrooms and a bathroom on the second floor. Laundry is accessible in the kitchen, and the unit benefits from air conditioning, a heat pump, and direct access to a large, shared backyard complete with a shed. Both units have access to a low-height basement, ideal for storage. Each dwelling comes with its own dedicated parking spot. Additional parking can be found on this quiet dead-end street. This property is ideally located within walking distance of the picturesque Niagara River and its scenic trails. Local amenities including shops, restaurants, and other services are close by. This property is perfect for those seeking convenience and lifestyle balance being minutes away from the Peace Bridge connecting Fort Erie with Buffalo and the QEW highway. Book your showing today and see for yourself. This property has it all. (id:58576)
RE/MAX Niagara Realty Ltd
1354 1 Side Road
Burlington, Ontario
Discover the epitome of luxury living with over 7500 sq ft of finished living in this stunning country property, just minutes from city amenities and situated across from the exclusive Hidden Lake Golf Course. This expansive home features four generously sized bedrooms on the second floor, complemented by two well-appointed shared bathrooms. The main floor boasts a serene primary suite with an ensuite bath and walk-in closet, while the heart of the home is a chef’s dream: an expansive kitchen outfitted with granite countertops, a convenient pot filler, a gas cooktop, built-in oven, and two dishwashers. The east wing offers a thoughtfully designed two-piece bath, a laundry room with a pet wash station, and a self-contained suite complete with a spacious bedroom, massive bathroom, kitchen with quartz island, and cozy family room with a fireplace. The fully finished basement adds even more appeal, featuring an exercise room, a four-piece bath, a wine room, a wet bar, a recreation room with a pool table, and a golf simulator area, perfect for entertainment and relaxation. Step outside to the huge covered composite deck featuring a fireplace, ideal for gatherings or tranquil evenings, all set on 0.69 acres with an ideal space for an inground pool. Park all of your cars in the 2 attached garages (double and 2.5 car). Experience the perfect blend of tranquility and modern luxury in this exceptional home. (id:58576)
Sutton Group Quantum Realty In
78 Massey Crescent
Sarnia, Ontario
Welcome to 78 Massey Cres, this home is an inviting 3-bedroom, 2-bathroom brick bungalow, ideally situated within walking distance to public and Catholic grade schools, the updated GLSS high school, and Lambton College. Enjoy the convenience of nearby shopping and restaurants, making this the perfect spot for families and professionals alike.Outside, you'll find a lovely yard, perfect for summer barbecues and playtime. With a strong sense of community and easy access to all amenities, this bungalow offers both comfort and convenience. Don't miss outs - schedule your showing today! (id:58576)
Century 21 First Canadian Corp
4 Montcalm Street
St. Thomas, Ontario
Are you looking for a 4 bedroom home on a large fenced lot and with an inground Pool in northwest St Thomas? Then let's have a look at your new home at 4 Montcalm Street. This 1 1/2 storey home features a main floor with a bright Livingroom, Kitchen, Familyroom overlooking the rear yard and Pool, 2 Bedrooms and a 4 piece Bath. The upper level has 2 extra Bedrooms. The lower level includes a Recreation Room with a wood stove (not certified), Laundry Room and a Storage / Utility Room. Outside the double wide paved drive leads to a double car Garage and the rear yard is all setup as your ""staycation oasis"" with a safety fenced 18' x 36 In-ground Pool in a privacy fenced and treed yard with 3 Garden Sheds. Upgrades include Steel Roof approx 10 years old, many windows, front door and patio door 2022 approx, pool liner 2023, concrete skirt around pool 2023, water softener, heat pump and on-demand water heater. (id:58576)
Coldwell Banker Star Real Estate
3836 Nigh Road
Fort Erie, Ontario
Experience the pinnacle of modern living in this brand new 1,660 sq ft bungalow, where sophistication meets comfort. This beautifully designed home offers three spacious bedrooms and two bathrooms, perfect for relaxed, effortless living. Hardwood floors run throughout the open-concept design, enhancing the home’s sleek, contemporary feel. The gourmet kitchen is a chef's dream, featuring custom cabinetry, quartz countertops, and pullout storage. The spa-like ensuite offers a luxurious retreat, complete with a glass-enclosed shower and premium fixtures. Soaring ceilings and large windows fill the space with natural light, creating a bright and airy atmosphere. Outside, the deep lot provides plenty of space for outdoor enjoyment and landscaping options. With the added security of a Tarion warranty, your investment is protected for years to come. Luxurious living starts here! (id:58576)
RE/MAX Escarpment Golfi Realty Inc.
1225 Riverside Drive West Unit# 410
Windsor, Ontario
WELCOME TO THE PALERMO WITH CITY VIEW IN THE PORTOFINO. THIS 1150 SQ FT CONDO FEATURES OPEN CONCEPT LIV RM W/DIN RM, NICE SIZE KITCHEN W/GRANITE COUNTERTOPS, LIV RM W/FIREPLACE, BALCONY, 2 BDRMS, MBDRM W/4PC ENSUITE & LARGE W-IN CLST, 3 PC 2ND BATH, IN-SUITE LAUNDRY, 1 EXTERIOR PARKING SPACE, 1 STORAGE UNIT INCLUDED IN THE USE OF ALL AMENITIES PORTOFINO HAS TO OFFER: GYM, ROOFTOP TERRACE, GAMES RM, SAUNA, EASY ACCESS TO RIVERFRONT WALKWAYS STRETCHING FROM THE U OF W TO THE DOWNTOWN PLAZA. (id:58576)
Royal LePage Binder Real Estate - 640
V/l Talbot Road East
Leamington, Ontario
Excellent county lot. Located on the outskirts of Leamington on old Highway 3. Build your dream home today. Buyer to verify driveway and road access. Call LBO for details. (id:58576)
Mac 1 Realty Ltd
770 Barton Street E
Hamilton, Ontario
Incredible Investment Opportunity in this recently renovated income property currently used as a 15 Room Fully Occupied rental. Incredible Cap Rate & Flexible Close; NET over 6000 monthly. Zoned C2; both Commercial & Residential so can be converted easily back into a store front; Easily able to have variance done for C5 as it is surrounded by C5 properties. Set up to quickly switch to large triplex if desired. Presently fully occupied with rents paid in full as a boarding home. Property well maintained and large parking in rear. Recent renovations include: new ceramic tiling, new drywall, new kitchen, new washroom, new flooring ! Easy to show and quick close available. 2 A/C Units on Central Air, Furnace Owned. (id:58576)
Revel Realty Inc.
770 Barton Street E
Hamilton, Ontario
Incredible Investment Opportunity in this recently renovated income property currently used as a 15 Room Fully Occupied rental. Incredible Cap Rate & Flexible Close; NET over 6000 monthly. Zoned C2; both Commercial & Residential so can be converted easily back into a store front; Easily able to have variance done for C5 as it is surrounded by C5 properties. Set up to quickly switch to large triplex if desired. Presently fully occupied with rents paid in full as a boarding home. Property well maintained and large parking in rear. Recent renovations include: new ceramic tiling, new drywall, new kitchen, new washroom, new flooring ! Easy to show and quick close available. 2 A/C Units on Central Air, Furnace Owned (id:58576)
Revel Realty Inc.
770 Barton Street E
Hamilton, Ontario
Incredible Investment Opportunity in this recently renovated income property currently used as a 15 Room Fully Occupied rental. Incredible Cap Rate & Flexible Close; NET over 6000 monthly. Zoned C2; both Commercial & Residential so can be converted easily back into a store front; Easily able to have variance done for C5 as it is surrounded by C5 properties. Set up to quickly switch to large triplex if desired. Presently fully occupied with rents paid in full as a boarding home. Property well maintained and large parking in rear. Recent renovations include: new ceramic tiling, new drywall, new kitchen, new washroom, new flooring ! Easy to show and quick close available. 2 A/C Units on Central Air, Furnace Owned. (id:58576)
Revel Realty Inc.
584 Second Lin
Sault Ste. Marie, Ontario
Close to all amenities, level, city services and ready to build on! 70 foot frontage and R2 zoning make this lot very attractive for the right buyer. Call for Additional info. Build to your liking on this nice west end lot! Call today! (id:58576)
Exit Realty True North
9 Hearst St
Sault Ste. Marie, Ontario
Vacant land with R3 zoning and ready to build on! 37.01 foot frontage, central location, and ready for development of a single or multi family unit. Call today. (id:58576)
Exit Realty True North
1328 Bush Hill Link
London, Ontario
Welcome to your dream home! Nestled in North London's fantastic neighbourhood, this captivating property offers the perfect blend of comfort and convenience. With four spacious bedrooms on the second floor, there's ample space for the whole family to thrive. What truly sets this home apart is its fully finished basement, complete with a separate entrance, kitchen, and legal status as a separate unit. Imagine the potential for extra income whether you're looking to boost your mortgage qualifications or simply seeking an investment opportunity, this basement rental income is a game-changer. Step inside and be greeted by the elegance of hardwood flooring on the main level and sleek quartz countertops throughout, 9' ceiling main and second levels. Don't let this opportunity slip away seize the chance to call this extraordinary property your own and elevate your lifestyle to new heights. Act now before it's gone! (id:58576)
Century 21 First Canadian Corp
Lot 33 Conc 1, Sherkston Road
Fort Erie, Ontario
Check out this GREAT opportunity at a GREAT price. 64+ acres of land available, Almost 17 acres of useable land whether you want to build your dream home on this tranquil piece of land or 16 of it is farmable/agricultural and you can plant and grow anything that is able to be grown in Ontario or get the best of both you can have your dream home and farm some. Currently the 16 acres are being leased by a local farmer on a year to year lease for some extra income. This land does have protected wetland area, that can not be built on but there is still plenty of land for multiple opportunities. Due diligence required depending on your desired use of the land. At this price this GREAT OPPORTUNITY will not last long. Call us TODAY! (id:58576)
RE/MAX Escarpment Realty Inc.
306 - 6 Shettleston Drive
Cambridge, Ontario
Welcome to this charming 2-bedroom, 1-bathroom condo nestled in a serene corner of a dead-end street surrounded by lush greenery and abundant nature. This well-kept residence boasts neutral tones throughout, creating a calming atmosphere complemented by its bright and airy feel. Ideal for easy condo living, this home offers a functional layout with a well-sized kitchen, spacious living area, and two comfortably sized bedrooms. The condo features a beautiful large balcony with retractable sun shades, accessible from both the primary bedroom and the living room, enhancing the indoor-outdoor flow. Residents will appreciate the onsite amenities including a gathering room for social events and a gym for fitness enthusiasts. Exclusive parking is provided in a heated underground garage, ensuring convenience year-round. Located in a quiet area, this property offers a peaceful retreat while remaining close to urban conveniences. Don't miss the opportunity to own this delightful condo offering both tranquility and modern comforts. (id:58576)
RE/MAX Icon Realty
34 Robinson Avenue
Kawartha Lakes, Ontario
Welcome to 34 Robinson Ave, Kirkfield. One of the largest homes on the street (Over 2500 sqft). Good Size Lot Detached Garage, Tow Decks Frton and Back, Great Septic and Water. Home is Totally Gulted and Renovated, Hardwood Floor Throughout 5 Good Sized Rooms, Great For Large Family. Huge Basement to be Finished with Separate Entrance Available. (id:58576)
RE/MAX Royal Properties Realty
28 Goodman Road
Kawartha Lakes, Ontario
Welcome to 28 Goodman Road ! Beautiful High End Property In Sought After Area on Balsam Lake. Approx 3000 sq.ft. Home With 6 Bedrooms, 5 Bathrooms, incl Bunky With 6th Bedroom. Beautiful waterfront property, unobstructed view of Balsam lake, swimmable lake Unobstructed view, an hour to Oshawa and Barrie. (id:58576)
RE/MAX Royal Properties Realty
130 Wright Boulevard
Stratford, Ontario
An excellent opportunity for investors to acquire an industrial manufacturing building consisting of 79,500 sf on 8.03 acres in the automotive hub of Stratford, Ontario. The property is zoned Prime Industrial Area (I1), allowing for a broad range of heavy industrial uses. The building consists of 4 truck levels and 4 drive-in doors with high ceiling heights ranging from 25 ft to the underside up to 28 ft to the roof deck. Located just 3 kilometres away from the Downtown Stratford Business Area, Highway #8 and quick access to public transportation are available at your doorstep. The property is vacant and possession can be made available as soon as possible. **** EXTRAS **** Closely situated to public transit bus services. Ample parking is available. Signage available facing Wright Blvd. with easy access for trucks and vehicles *Legal Description PT LOT 3 CONCESSION 3 DOWNIE PARTS 4 & 5 44R2196 ; STRATFORD (id:58576)
Creiland Consultants Realty Inc.
161 Fifth Avenue Unit# 3
Brantford, Ontario
Experience the epitome of modern living in this luxury townhome in the heart of Brantford, Ontario. Discover a harmonious blend of contemporary design and luxurious finishes that elevate your lifestyle. Imagine living in a home that caters to all of your needs, personal style and compliments your way of living. At Stancon Homes, we build homes that provide you with a space that reflects the latest trends in architecture and design. Embrace the convenience of a residence that effortlessly complements your way of life. Our homes reflect our commitment to creating exceptional living spaces. This showcases our dedication to excellent design and construction, ensuring homes that redefine quality living. Choose a home celebrated for its craftsmanship and attention to detail. (Some images are renderings) (id:58576)
Realty Advisors & Co.
242 Mount Pleasant Street Unit# 18
Brantford, Ontario
Welcome to this recently built bungaloft in the sought after Lion's Park Estates neighborhood. Tucked away on a quiet cul-de-sac, this home blends elegance with modern functionality. Featuring two main floor bedrooms and an upper level living space complete with a bedroom, bath, and loft, this home has it all! Step into a grand 2-story foyer filled with natural light and a beautifully upgraded staircase—sure to impress from the moment you enter. Soaring ceilings and light hardwood floors carry you into the main living area. The kitchen boasts gleaming white cabinets, quartz countertops, gold hardware, a large breakfast bar, and a walk-in pantry. The dining area flows seamlessly into the family room, with a vaulted ceiling, recessed lighting, and walk-out access to the raised, covered deck, perfect for indoor-outdoor dining and a place to unwind sheltered from sun/rain. The main floor also includes a luxurious primary suite, complete with plush carpeting, a walk-in closet, and a 5 piece ensuite with a glass-enclosed shower, stand-alone tub, and double vanity. An additional bedroom on this level, as well as a stylish 4 piece bathroom, a main-floor laundry room, and a separate mudroom with garage access, complete the main floor. Upstairs, the loft is fully finished with a large family room, a versatile third bedroom (ideal for a home office or playroom), and another 3 piece bathroom! The lower level awaits your personal touch, with high ceilings and large windows—this space would shine as a fantastic rec/media room. Enjoy the convenience of nearby Lion's Park and Gilkinson Trail, offering great outdoor recreation for the whole family. (id:58576)
Realty Advisors & Co.
501 Sparkys Lane
Woodstock, Ontario
This house will move you! View this stunning executive home in a sought-after Woodstock neighbourhood. This exquisite 3,200 total square feet residence offers 4 spacious bedrooms and 3 full bathrooms, perfect for families and executives alike. Nestled in a quiet, family-friendly neighbourhood with a single entry point, this home ensures peace and privacy. Step inside to discover an open-concept kitchen, featuring designer appliances, a walk-in pantry, and skylights that flood the living room with natural light. Cozy up by the gas fireplace in the living room area or head down to the finished lower level with its impressive 8’ ceilings and charming wood-burning fireplace. The lower level also boasts a walkout to the expansive outdoor living space. The lower level includes a family room and upgraded laundry room. An entertainer’s paradise, complete with a newer heated saltwater pool, encircled by stamped concrete and professionally landscaped. Bonus features include a heated 3-car garage with a floor drain and solar panels that offer passive income, and proximity to top-rated schools, shopping, a new hospital, and easy access to the 401. This home is ideally located for those commuting from London or Kitchener/Waterloo, making it a perfect choice for young professional families seeking luxury and convenience. This is a rare find in one of Woodstock’s most desirable neighbourhoods. Don’t miss the opportunity to make it yours. Call for your private viewing today! (id:58576)
RE/MAX Twin City Realty Inc.
120 Quigley Road Unit# 22
Hamilton, Ontario
Welcome To 22-120 Quigley Road Located in the desirable family friendly neighborhood of Vincent. This 3 Bedroom 1.5 Bath 2 Story Townhome Offers An Open Concept Design With Ample Living Area And A Modern Kitchen With Stainless Steel Appliances. Three Good Sized Bedrooms Upstairs For Your Growing Family. Extra Space In The Basement For The Kids To Play And A Backyard For Summer Bbqs. The Basement Features Access To The Garage, Laundry, And A Open Space Ready For Your Imagination. You're Just 3 Minutes From The Red Hill, 5 Minutes From The Qew And 5 Minutes From Eastgage Mall. You're Also Close To Schools, Public Transit, And Major Amenities. Opportunities Like This One Don't Come Up Often! Move In Ready! (id:58576)
Homelife Miracle Realty Ltd
1602 - 3220 William Coltson Avenue
Oakville, Ontario
Outstanding and well-built by Branthaven, this new 2 Bedroom, 2 Bathroom, coveted corner unit has afunctional, open concept layout featuring stainless steel kitchen appliances, lots of counter space and a Smart Home Device. Custom pot lights, modern light fixtures and upgraded cabinet hardware including large windows with bright natural light and unobstructed S/W views to catch amazing sunsets. The bedrooms have big windows, ample closet space with wide-plank flooring and custom roller shades throughout the unit. There are a number of upgrades including cabinets and a parking spot with an EV charger. The location is optimal with close proximity to Sheridan College, Hospital, Restaurants, Shopping & Schools, 403/401/407/QEW, Short ride to GO Station. Great building amenities include: 24/7 Concierge, Fitness Centre, Party Room, Rooftop Deck with BBQ and more. Come see for yourself as the unit, building and location in Oakville is Great! **** EXTRAS **** Upgrades include Kitchen Cabinets and Island with B/I microwave, Herringbone Tile and Cultured Marble Countertops in Bathrooms, Closet Organizers and Parking with EV charger. (id:58576)
RE/MAX Aboutowne Realty Corp.
111 Preston Drive
Orangeville, Ontario
This stunning end-unit townhome offers spacious living with 3 bedrooms, 4 bathrooms, and a fully finished basement. Located in a desirable neighborhood, this home features an open-concept layout, perfect for modern living and entertaining. The main floor boasts elegant hardwood flooring ,spotlights, crown moulding, and a stylish glass backsplash in the kitchen. The finished basement provides additional space for a rec room or home office. With 2 parking spots and close proximity to schools, parks, and shopping, this home offers both convenience and comfort. **** EXTRAS **** Tenants Responsible For All Utilities, water softener, Cable % Internet, Tenant Insurance, Snow Removal, & Lawn Care. No Smokers & No Pets Preferred. Please note, photos were taken earlier & may not reflect recent updates or improvements. (id:58576)
Royal LePage Signature Realty
33 South Bend Road E
Hamilton, Ontario
Discover the potential in this charming raised bungalow on a prime corner lot in Hamilton's desirable South Bend neighbourhood. This home with beautiful bones is brimming with possibilities. With an extra wide driveway and a double car garage, there's plenty of space for parking. The layout offers potential for an in-law suite, adding to its versatility. Enjoy outdoor gatherings on the inviting patio, conveniently located off the dining room. Owned by the original owner, this property is ready for your personal touch to make it your own. (id:58576)
RE/MAX Escarpment Golfi Realty Inc.
3990 Myrtle
Windsor, Ontario
BEAUTIFUL 4 LVL SIDE SPLIT HOME ON A CUL-DE SAC SITTING ON A GORGEOUS PIE-SHAPED LOT! THIS HOUSE FEATURES 3+2 BEDROOMS, 2 FULLY UPDATED BATHS, HARDWOOD/LAMINATE THRU-OUT, EAT-IN OAK KITCHEN, LARGE DETACHED 2.5 CAR GARAGE, SIDE ENTRANCE (FOR POSSIBLE DUPLEX), LARGE FAMILY ROOM & MUCH MORE! BEAUTIFUL LANDSCAPED LOT W/ HUGE DRIVEWAY, INGROUND POOL & POND (NEW POOL HEATER & GAS LINE)! APPLIANCES INCLUDED! NEW FURNACE, A/C, CENTRAL HEPA FILTER AND REVERSE OSMOSIS FILTRATION SYSTEM W/ WATER SOFTENER. CALL TODAY FOR MORE INFORMATION ABOUT ALL THIS HOME HAS TO OFFER. (id:58576)
Homelife Gold Star Realty Inc
800 Myers Road Unit# 204
Cambridge, Ontario
Welcome to Creekside Trail - come and experience the charm of 204-800 Myers Rd, Cambridge! This unique stacked semi beckons you with its cozy embrace and modern allure. Boasting three bedrooms and two and a half bathrooms, it's a space designed to cater to your every need. Step inside, and you'll be greeted by luxury water-resistant vinyl flooring throughout, that not only adds a touch of sophistication but also ensures durability for your everyday life. The sleek modern finishes throughout the home elevate its aesthetic appeal, creating an atmosphere that's both inviting and chic. The open concept main floor features a bright living room, 2 piece bathroom, and modern kitchen with stainless steel appliances, quartz countertops, two toned cabinetry and a spacious dinette area. Sliding patio doors lead out to the wood deck for outdoor entertaining/dining. Moving upstairs you will find a primary bedroom with 3 piece ensuite, dual closets and sliding glass doors to a Juliette balcony. Two additional bedrooms with large windows and a 4 piece bath complete the second floor. Just a short distance away from schools for the kids, shopping center's for your daily needs, and scenic trails for those leisurely walks. It's the perfect blend of urban convenience and suburban tranquility. Don't miss out on the opportunity to make this stacked semi your own schedule a viewing today! Noteworthy Incentives: No Development Charges, Low Deposit Structure ($20,000 total), Parking Included, No Water Heater Rental, Kitchen Appliances Included, Up to $20,000 of Upgrades included. Please note: Photos are of the model suite. (id:58576)
Corcoran Horizon Realty
1825 Rosslyn Rd
Thunder Bay, Ontario
Don't miss this exceptional opportunity to own a nearly new build on Rosslyn Road, one of the area's most sought-after communities. This stunning corner lot property offers unparalleled style and comfort. Property Highlights: Modern Build-only 2 years old and covered by Tarion Warranty for added peace of mind. Spacious living: 6 large bedrooms and 3 full bathrooms-ideal for growing family. Luxurious Master Suite: Features walk-in closet and a 4 piece ensuite bathroom. Open concept Main Floor: White maple engineered hardwood floors, electronic blinds, and modern finishes create a bright and elegant living space. Gourmet kitchen: Designed with white cabinetry, quartz countertops, new appliances (included), black fixtures, pot lights, and ample natural light. Patio doors lead to a private high deck- perfect for entertaining & BBQs. Finished basement: features brand-new SPC waterproof plank flooring, 3 additional bedrooms and a full bathroom. High ceilings and large windows with lots of natural light! Outdoor space: A spacious backyard facing Glenoah Crescent offers privacy, while dual-road access allows for extra parking-ideal for trailers or recreational vehicles. Convenience: Located steps from a bus stop and communal mailbox. Enjoy a country feel while being less than a 10 minute drive to town. Additional features include central air conditioning, a heated double-attached garage (23x21) This home truly has it all, modern design, prime location, and move-in-ready luxury. Don't wait-call today to schedule your private viewing ! (id:58576)
Royal LePage Lannon Realty
718 Rymal Road E
Hamilton, Ontario
Absolutely Stunning! Welcome to this Custom built 2 storey family friendly Hamilton Mountain home. Pride in ownership is evident in this immaculate 4+1 Bedroom home features approx. 2958 sq footage of living space, 3 baths, and Hardwood floors throughout, no carpeting. Hard to resist picturing yourself entertaining in this chef's dream kitchen with new Quartz countertops, Double wall oven, stove top, butlers pantry and dishwasher. Spacious family room with a gas fireplace, connecting to a main floor bedroom/den, large dining and living room area boasting hardwood floors, and oversized windows provide an abundance of natural light. Stunning oak staircase, spacious bedroom sizes, primary bedroom boasts a large ensuite, dual sinks, walk-in closets and reading area. Step outdoors - Enjoy views of your enchanting gardens from your Balcony and welcome to your own private oasis, large cement patio, lush plants and flowers, mature trees and many fruit trees - just relax and enjoy the privacy of your oversized lot. New driveway (fits 10 cars) Conveniently located just minutes from the shopping area, restaurants, parks, schools, and highway. This home has everything you need and more - nothing to do but move in and enjoy! (id:58576)
RE/MAX Escarpment Frank Realty

