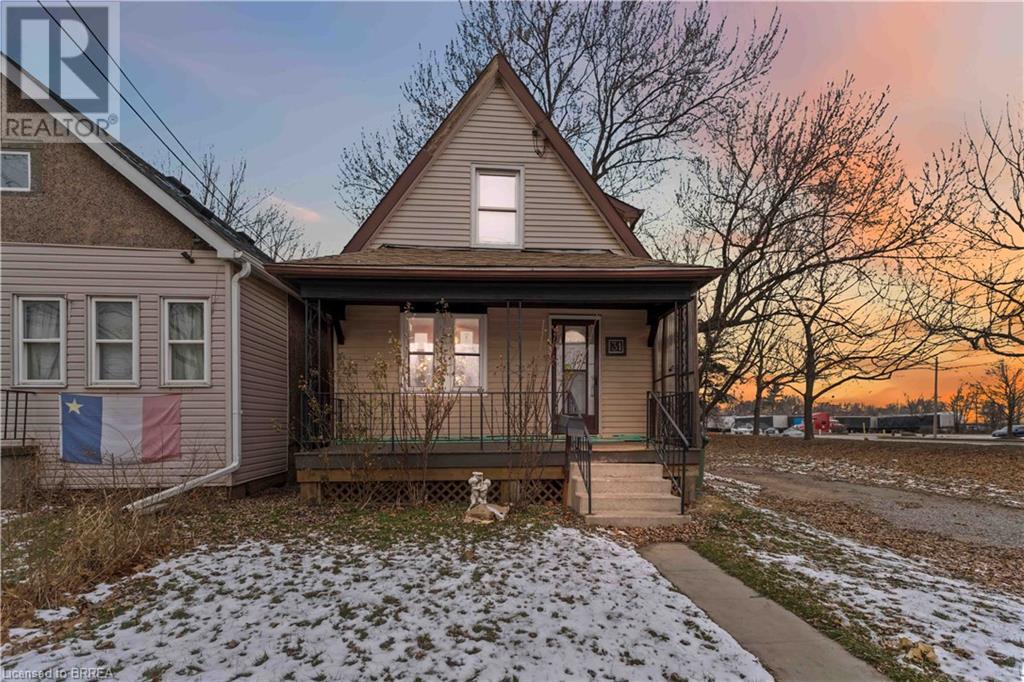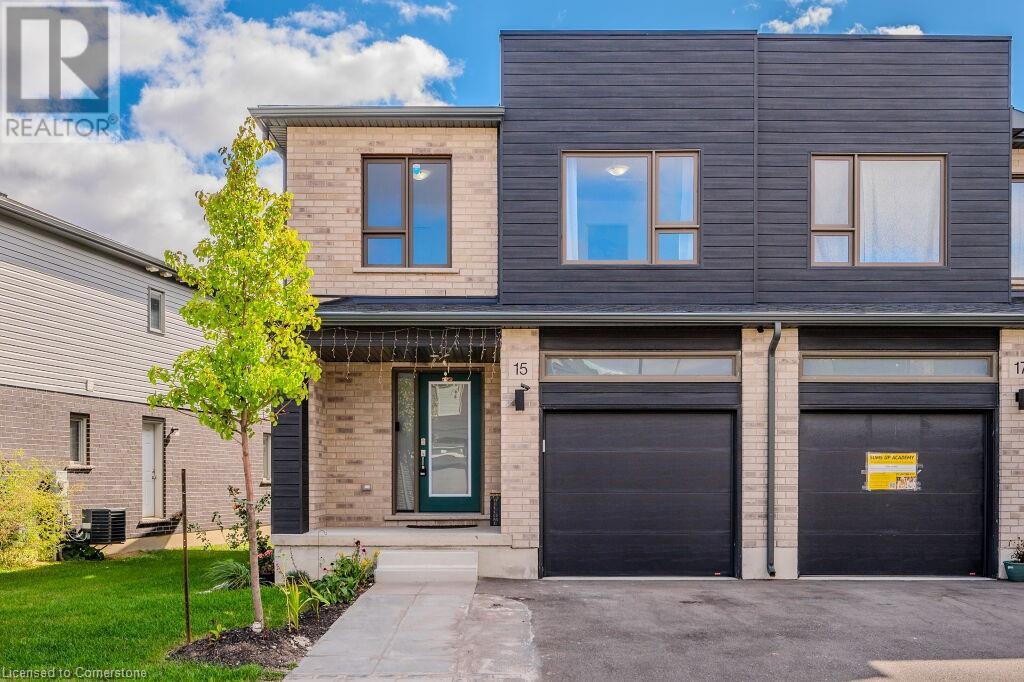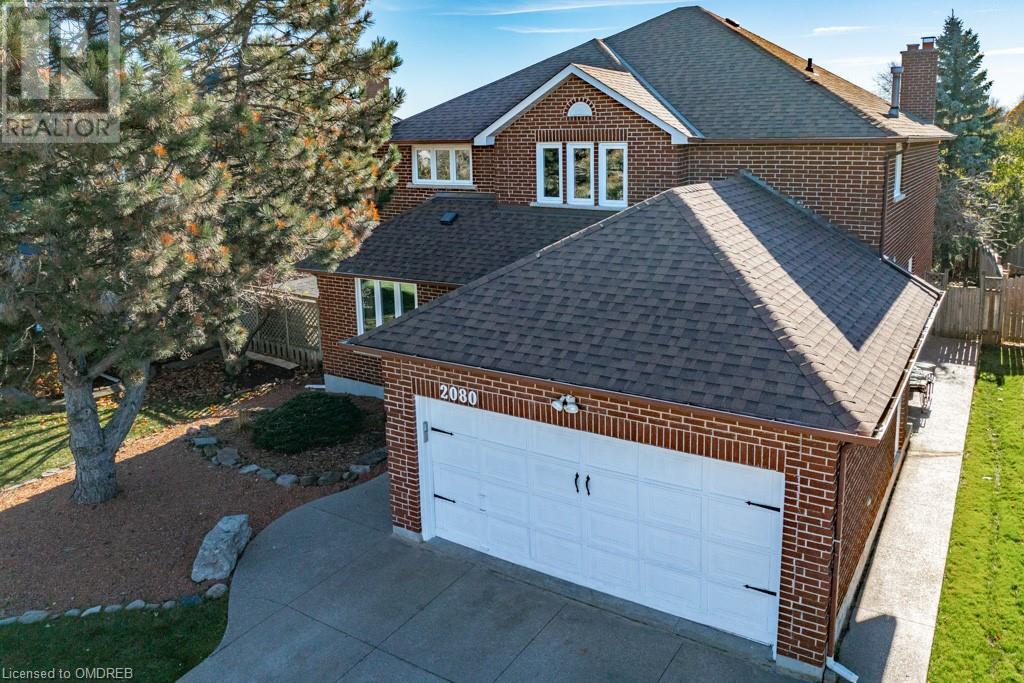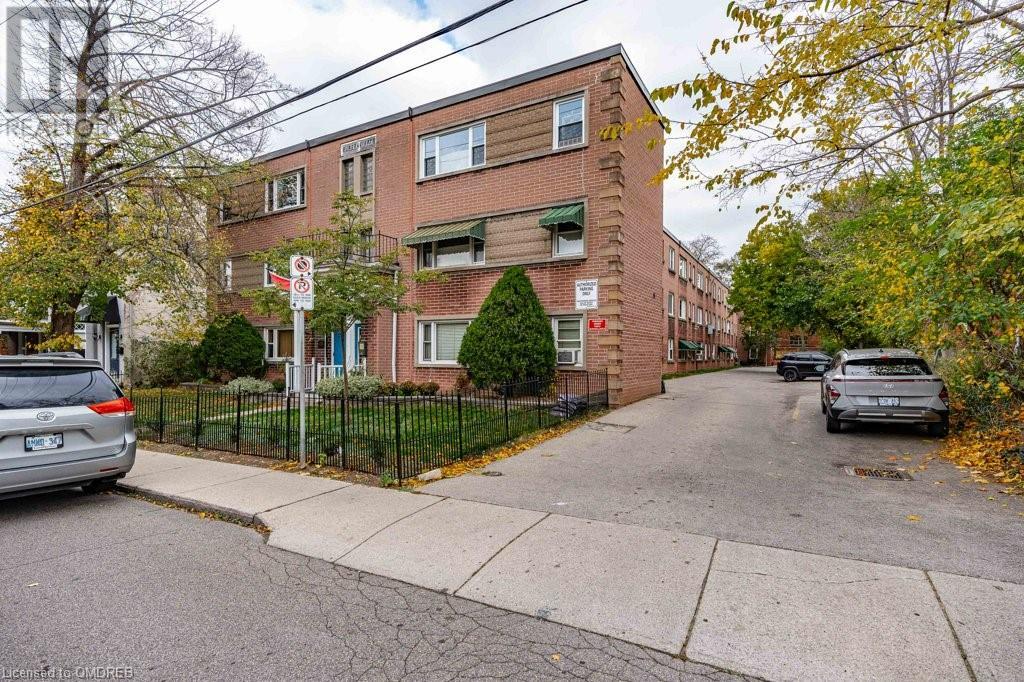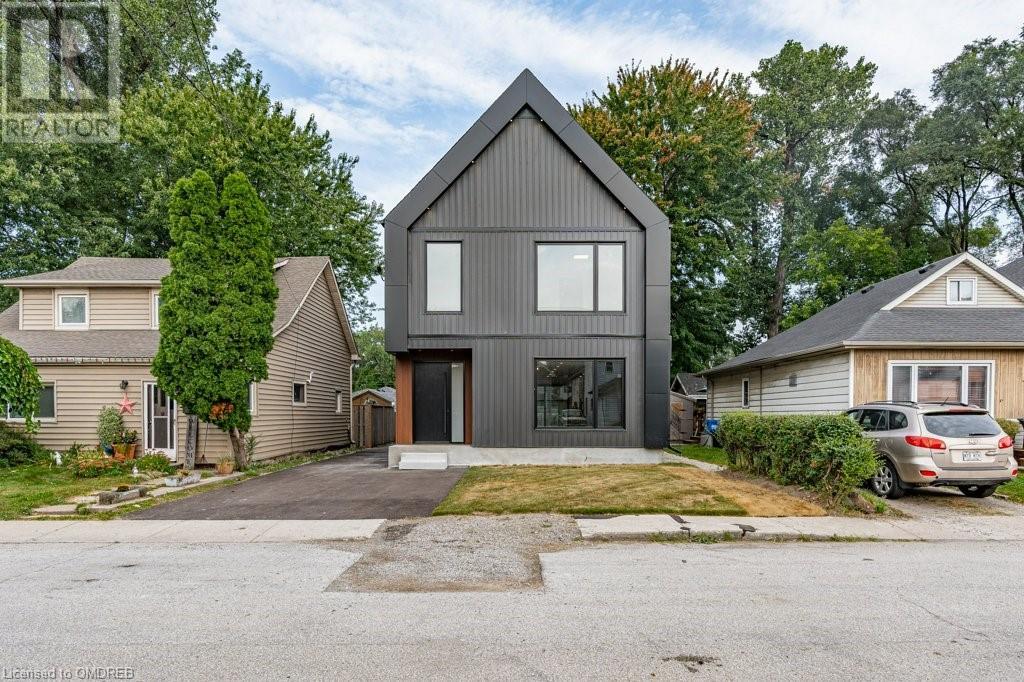31 Mckinstry Street
Hamilton, Ontario
Vacant property with close proximity to an impressive list of amenities and excellent highway access. 1.5 Storey 2 Bed, 1 Bath situated on deep lot. (id:58576)
Coldwell Banker Homefront Realty
410 - 5698 Main Street
Niagara Falls, Ontario
Beautiful condominium is only a couple of years old and just minutes away from shopping, attractions, casino and amenities that Niagara Falls has to offer. Popular residential mix of old and young looking for a new, safe, secure building with a stunning lobby, restaurant and bar/lounge area. Panoramic views of the skyline from the future rooftop terrace. Furnished in a modern, new, neutral coloured style, unit 410 features 2 bedrooms and 2 bathrooms, stainless steel appliances and beautiful quartz kitchen and bathroom countertops. A 4pce main bathroom and laundry off the open concept living area with a 3pce ensuite and lots of large closet space off the master bedroom. (id:58576)
Royal LePage NRC Realty
2 - 191 Rochester Street N
Ottawa, Ontario
Welcome to this bright and spacious second-floor 1-bed 1-Bath rental unit in the heart of Little Italy on Rochester Street, steps to Preston, Somerset, Centertown, Wellington Village, and so much more. This unit is fully furnished and accessorized. Water included, laundry, Internet, and parking are not included (id:58576)
Tru Realty
205 - 316 Bruyere Street
Ottawa, Ontario
Deposit: 4500, Experience your urban lifestyle in this immaculate FULLY FURNISHED luxury condo unit nestled in the heart of Lower Town fronting onto Bordeleau Park and offering views of the Rideau River, w/lots of bike & pedestrian pathways nearby. Located just a short walk from ByWard Market and in close proximity to all the attractions and conveniences of downtown living, this 765 sq ft unit offers an inviting open-concept sun-filled layout w/oak hardwood flooring. Functional kitchen w/SS appliances & granite counters, spacious living/dining rm area w/access to a private balcony, in-unit laundry w/full size stacked washer/dryer and large Primary bedroom w/walk-in closet. Good size 4-pc bath w/granite counters. Lots of visitor parking. Amenities incl Exercise Centre, Rooftop Terrace w/ BBQ's, Party Rm. Agreement to lease to be accompanied by recent credit report/score, rental application, IDs, proof of funds, income & employment. Tenant content insurance req. Parking Level B#47. No pets, no smoking., Flooring: Hardwood, Flooring: Ceramic (id:58576)
RE/MAX Delta Realty Team
700 Levac Drive
Ottawa, Ontario
Welcome to 700 Levac Drive, a beautifully upgraded 4-bedroom, 2.5-bathroom home in the family-friendly community of Fallingbrook. From the moment you arrive, you'll appreciate the pride of ownership and curb appeal as every detail of this home has been thoughtfully designed, blending style, function, and comfort. As you step through the new front door, you'll enter a spacious foyer w elegant ceramic tile and custom closet space, setting the tone for the rest of the home - a perfect balance of warmth and sophistication. The main floor features a sun-filled, open-concept living and dining area w engineered hardwood floors, smooth ceilings, and modern pot lights - this space is ideal for both relaxation and entertaining, with plenty of room to host family and friends. The chef-inspired kitchen is a standout, featuring a large breakfast island, stainless steel appliances, ample cabinetry, and stunning Viatera quartz countertops - whether cooking for yourself or hosting guests, this kitchen is as functional as it is beautiful. Upstairs, the expansive primary bedroom boasts a fully renovated ensuite with floor-to-ceiling ceramic tiles, custom shower, luxury vanity, and custom lighting. The upper level also feature three additional bedrooms all with new laminate flooring. One of which has a wood-burning fireplace with updated ceramic surround - making it ideal for a 2nd family room, rec room, home office, gym, or bedroom - the possibilities are endless! The finished basement adds more living space (perfect for a home theater, playroom, or additional storage), while the oversized backyard deck w pergola and lush landscaping (roses, hydrangeas, lavender bushes, etc.) creates a perfect spot for outdoor entertaining. Don't miss the opportunity to own this family haven in an absolutely prime location w top-rated schools, parks, walking trails, and convenient access to shopping, transit, and future LRT stations! Please consult the ""Feature Sheet"" for a full list of upgrades. (id:58576)
Keller Williams Integrity Realty
35 - 14 Grand Cedar Court W
Ottawa, Ontario
Wonderful 2+1 bedroom bungalow in the golf community of Amberwood Village in Stiltsville is ready for you. Hardwood floors throughout with an open living room dining room with cozy fireplace. There is a bright solarium/bonus room perfect for your favourite plants or just to enjoy your morning coffee. The large kitchen has granite counter tops, SS appliances and plenty of cupboard space and a nice breakfast nook. Also on the main floor, two good size bedrooms, one with a lovely ensuite that includes a new deep soaker tub for relaxing. More finished space in the basement includes another bedroom, a family room, work out space and even more space for hobbies and storage. The condo fee of $652 includes management fees, building insurance, and maintenance. They even shovel your front walk of lovely interlock stone. There is a new high efficiency furnace (Oct 2024) including UV Filter and fresh carpet in the family room. **** EXTRAS **** Garage door opener (id:58576)
Details Realty Inc.
54 Pinetrail Crescent
Ottawa, Ontario
LONG OR SHORT TERM RENTAL!! Lovely 3 bedrooms, 4 baths SINGLE FAMILY home with FINISHED BASEMENT in CENTREPOINTE neighborhood. This house is situated on a quiet residential street, BACKING ONTO THE WOODS AND WALKING TRAILS. Easy access to public transit, shopping, schools, and parks. The main floor has a living room with a fireplace, great eat-in kitchen, dining room, mudroom, and main-floor laundry. Upstairs offers 3 generous bedrooms and 2 full baths. Finished lower level with new flooring, a huge recreation area, fireplace, wet bar, 3-piece bath, and plenty of storage space. Private and fully-fenced yard, perfect for relaxing and BBQing during the summer months. Pets friendly! (id:58576)
Avenue North Realty Inc.
300 Cooks Mill Crescent
Ottawa, Ontario
Stunning corner lot town home in Riverside south available effective Feb 1, 2025. The property features 3 bedrooms and 3.5 bathrooms including a full 3pc bathroom in the basement. Hardwood floors in the main floor, stainless steel appliances in the kitchen with a walk-in pantry, High ceilings in the main living room with a corner gas fireplace. Fully finished basement with tons of entertainment space and storage. Current tenants are packing, so the basement may be full of moving boxes. (id:58576)
Right At Home Realty
427 Grassland Terrace
Ottawa, Ontario
Welcome to 427 Grassland Terrace. This beautifully renovated 3+1 bedroom, 2.5 bath home, where modern upgrades meet functional living spaces. Ideal for a growing family or multi-generational living, this property features a fully independent in-law suite that can also serve as a lucrative rental opportunity. With Airbnb potential, you could generate up to $2,500 per month, providing a fantastic opportunity for extra income. The in-law suite is a key feature of the home, offering a self-contained living area with its own kitchen, bedroom, den, and bathroom. Whether used for extended family, guests, or as a rental, this space adds incredible value to the property. With Airbnb, at a 70% occupancy rate and $120 per night, you can expect significant rental income, making this a great investment. Inside the main house, the fully remodeled kitchen boasts new cabinetry and elegant countertops, creating an open, inviting space for cooking and entertaining. The home has been updated throughout with new flooring, fresh trim, and newly applied paint, offering a clean, modern, and welcoming atmosphere. Further enhancing the property are energy-efficient windows and upgraded siding, which improve the homes curb appeal. A brand-new roof provides long-term durability and protection giving piece of mind to any buyer. The newly installed front stone work completes the homes exterior, creating a striking first impression and adding to its overall charm. This fully renovated home combines modern living with additional space and income-generating potential. Whether you're seeking a spacious family home or a smart investment property, this home has it all. Home sits on a oversized corner lot on a quiet cul-de-sac giving lots of room to entertain or even installing that dream backyard with a pool. With all the updates already completed, its move-in ready and waiting for you. Contact us today to schedule a showing and explore all the possibilities this beautiful home has to offer! (id:58576)
Century 21 Action Power Team Ltd.
74 Madelon Drive
Ottawa, Ontario
Welcome to this beautifully maintained and freshly painted END UNIT townhome, offering a perfect blend of comfort and convenience. Boasting a rare DOUBLE-CAR GARAGE and additional parking spaces on the driveway. The open-concept main floor is designed for modern living with a cozy gas fireplace, well-appointed kitchen includes a generous pantry, leading to a large, fully fenced backyard ideal for outdoor gatherings. The second floor offers 3 bedrooms, 2.5 bathrooms including an ensuite 4pc bathroom. and laundry room for added convenience. The finished basement is a standout, a versatile playroom or family room, and ample storage. Ideally located within walking distance to schools, public transport and other amenities. Dont miss this exceptional home in a sought-after neighbourhood! (id:58576)
Royal LePage Team Realty
403 - 364 Cooper Street
Ottawa, Ontario
Welcome to this spacious 2-bed, 2-bath condo in the heart of Centre Town. The open floor plan with large windows fills the space with natural light. The living room features a gas fireplace and floor-to-ceiling glass doors leading to a private balcony with views and a gas BBQ hookup. The kitchen boasts beautiful cabinetry, stainless steel appliances, granite counters, and under-cabinet lighting. The primary suite includes two closets and a 3-piece ensuite with a glassed-in shower and double-sink vanity. The second bedroom and newly renovated full bath are located opposite the primary bedroom. Hardwood floors, 9 ceilings, in-suite laundry, underground parking, and a storage locker complete this unit. Building amenities include guest parking, a shared garden, patio, and bike room. *The Metropolitan*, an upscale low-rise by award-winning Domicile Developments, is steps from dining and shops. Underground parking #14. Locker storage #27. (id:58576)
One Percent Realty Ltd.
A - 566 Chapman Mills Drive
Ottawa, Ontario
Flooring: Tile, Welcome to 566A CHAPMAN MILLS DR, offering 2 bedrooms and 2.5 baths, thoughtfully designed for comfortable living! Each spacious bedroom includes its own ensuite, providing privacy and convenience. The living room opens to a private deck and ground-level patio, perfect for barbecues. Located in a vibrant community, this home is just steps away from schools, public transportation, parks, shops, gyms. Whether you’re a first-time buyer, down-sizers, professionals or investors, this condo combines practicality with a prime location—perfect for you! Recent updates include A/C (2024), lower level flooring (2021), HWT (2024). Book a showing today!, Flooring: Hardwood, Flooring: Laminate (id:58576)
Royal LePage Team Realty
271 South Carriage Road
London, Ontario
* NO CONDO FEES * Plenty of upgrades included in this price * Welcome to 271 South Carriage Rd built by Kenmore Homes; builders of quality homes since 1955. This one-storey freehold townhome offers a versatile and modern living experience. The home features 1292 square feet of above grade living space with 2 bedrooms, 2 bathrooms and a single-car garage. Your main level features an open concept kitchen, dining and living room with large windows at the back allowing plenty of natural daylight to shine off the engineered hardwood. The kitchen offers lots of storage, counter space and an island perfect for cooking with the family or entertaining guests. The 2 bedrooms are spacious with the primary bedroom providing you a walk in closet and ensuite bathroom with an additional full bathroom on the main floor. Enter from the single car garage to your mudroom and convenient main floor laundry room. Enjoy the covered deck to bbq or enjoy your morning coffee. Your lower level with the framing, insulation and a rough in bathroom as a standard finish allows the ease to complete the extra space. Create a home office, third bedroom, or a recreational area to suit your needs. This exceptional home not only provides customizable living spaces with premium finishes but is also situated in the desirable North London area. Local attractions and amenities include Western University, vibrant shopping centres, picturesque parks, sprawling golf courses, and much more. Ask about our other townhomes and single detached homes that are also available for purchase. (id:58576)
RE/MAX Centre City Realty Inc.
1383 Medway Park Drive E
London, Ontario
Discover modern luxury in one of North Londons most coveted neighbourhoods Creekview. This newer, contemporary-style home offers just under 4,400 sq. ft. of sophisticated living space (including W/O basement), featuring 4+2 bedrooms and 5 bathrooms. Designed for both comfort and style, the home includes hardwood throughout, a two-storey foyer, and an amazing opportunity for additional income: a large LEGAL walkout basement unit incl. 1 bedroom, 1 office/bedroom, kitchen, Rec. rm, a separate exterior entrance, fully equipped with appliances, and the potential to generate $1,800 to $2,000 per month in rental income. The primary bedroom is a private sanctuary, complete with a balcony that offers serene views of the 50ft ravined lot. The expansive backyard, with a full-width deck, is brimming with potential for your dream pool, spa, or custom landscaping. Perfectly situated, this home is close to all amenities, including top-rated schools, shopping, and a network of walking trails and bike (id:58576)
Streetcity Realty Inc.
11 - 65 Fiddlers Green Road N
London, Ontario
Close to amenities, trails, bus routes, shopping, groceries, this unit is an ideal location near Oxford and Hyde Park. If you are looking to downsize, make a first time purchase, or looking for an investment property this unit is perfect. Welcome to #11-65 Fiddlers Green. This 2 bedroom 3 bathroom all brick condominium has hardwood floors and a spacious master bedroom with ensuite. With only nine units in the complex this quiet unit is close to everything you will need. The unit has an easily accessible 2 car garage, good size kitchen and eating area that looks out on with a front courtyard you can enjoy in the summer months. (id:58576)
Streetcity Realty Inc.
1629 Boardwalk Drive
Kingston, Ontario
Brand new from CaraCo, the Overlea, a Limited Series bungalow offering 1,850 sq/ft, 3 bedrooms and 2 baths. Set on a premium 50 x 145ft lot, in Woodhaven West, backing into conservation with walkout basement! This open concept design features ceramic tile, hardwood flooring and 9ft wall height throughout the main floor living areas. The kitchen features quartz countertops, centre island, pot lighting, built-in microwave and pantry adjacent to a spacious living/dining room with a gas fireplace, large windows, pot lighting and patio doors to rear yard. 3 bedrooms on the main floor including the primary bedroom with a walk-in closet and 5-piece ensuite bathroom with double sinks, tiled shower and soaker tub. All this plus quartz countertops in all bathrooms, main floor laundry/mud room, high-efficiency furnace, HRV and basement with 9ft wall height, walkout to grade and bathroom rough-in. Make this home your own with an included $20,000 Design Centre Bonus! Ideally located in popular Woodhaven West, backing onto green space and close to all west end amenities. (id:58576)
RE/MAX Rise Executives
68 Peach Tree Boulevard
St. Thomas, Ontario
A wonderful fully finished 2 Storey home in the Mitchell Hepburn school area. This Doug Tarry built home has 4 bedrooms and 2 and a half baths. 3 roomy bedrooms on the upper level and 1 on the lower level. With the lower level finished it adds lots of space for a growing family. Coming to the home you will see a double wide driveway and an attached double car garage. Walking into the foyer leads to a convenient 2 pc powder room with new flooring. On the main floor is a cozy living room with a great view of the yard. Dining area with space for a substantial table to enjoy family dinners. Leading into the kitchen you will notice beautiful countertops with plenty of counterspace, cabinets and drawers, there is a tiled backsplash, a peninsula with double sink and dishwasher, perfect for an active home cook. On the upper level is the convenient laundry area, primary bedroom with walk in closet and cheater ensuite 4 piece bathroom. Going down into the finished basement you will see a rec-room with an electric wall fireplace, built-in speakers, storage under the stairs and a bedroom with lots of natural light. Also on the lower level is a 3 piece bathroom that has heated flooring. Other features in the home include fresh paint throughout, HRV system, energy efficient furnace, sump pump and smart home setup. When going outside to the fully fenced spacious backyard from the sliding doors of the dining area you will notice a hot tub, newer above ground pool (15ft. Diameter) and garden shed. This home has everything you need and in a desirable area of St. Thomas. Take a look today! (id:58576)
Royal LePage Triland Realty
4422 Highway 15
Kingston, Ontario
Discover this charming raised bungalow on over 10 acres, including 2 acres of forest with a sugar bush. The home features 3 bedrooms, 3 bathrooms, and a bright living room with a propane fireplace. The modern farmhouse kitchen boasts solid white oak cabinets, granite and teak countertops, and a timeless design. The main floor family room, filled with natural light, opens to a deck and an in-ground saltwater pool. A convenient laundry room provides access to the deck and the 3-car garage. The lower level includes a spacious rec room with a fireplace, an additional bedroom, and a 3-piece bathroom. Above the garage, the bright legal one-bedroom apartment offers granite countertops, cherry hardwood floors, an eat-in kitchen, in-suite laundry, a 3-piece bathroom with a glass shower, and a large living room. The property also includes an impressive heated 1,800 sq. ft. barn with 4 stalls and a tack roomperfect for equestrian or hobby farm enthusiasts. (id:58576)
Royal LePage Proalliance Realty
399 Lakeshore Road
Port Hope, Ontario
Experience Unparalleled Luxury in This Meticulously Designed Bungaloft. Step into a home where elegance meets functionality, with every detail thoughtfully curated across all three levels. The main floor greets you with a sunlit eat-in kitchen, a formal dining room, and a living room featuring wall-to-wall windows and a cozy fireplace. Convenience abounds with main-floor laundry, direct garage access, and a bedroom with a 4-piece bath. The primary suite is a haven of relaxation, complete with a custom closet, a second fireplace, and a luxurious 5-piece ensuite. Upstairs, the loft offers versatility with an additional bedroom, a 4-piece bath, and a spacious family room perfect for unwinding or entertaining. The lower level is a dream for extended family or guests, with its in-law suite potential. It includes a large bedroom, a 3-piece bath, a kitchenette, an office/den, a sprawling recreation room, and a second laundry area. Step outside to your private backyard oasis. Dive into the saltwater pool, featuring a stunning waterfall and an automatic refill system, ensuring endless enjoyment. The beautifully landscaped grounds, complete with an irrigation system, create a picturesque setting for outdoor gatherings. Cap off your day with a soak in the 6-person hot tub, the ultimate in relaxation. With parking for four or more vehicles and a paved driveway, this home is perfect for hosting friends or enjoying everyday living in absolute comfort. Don't miss the opportunity to make this exceptional property your own. (id:58576)
Exit Realty Liftlock
253 Bruce St
Sault Ste. Marie, Ontario
253 Bruce St- A solid investment opportunity with parking at the rear. 3000 sqft commercial space plus 1500 sqft storage also at the rear. Updated roof, electrical & plumbing. (id:58576)
Exit Realty True North
15 Pony Way
Kitchener, Ontario
Gorgeous 2-Story Corner Townhouse, 2 Years Old, 3 Bedrooms w/ 2.5 Baths. 1746 Sq Ft. Corner Lot W/39.95 Ft Frontage, Situated in Most Sought after Community of Huron Park. Carpet Free. Hardwood & Ceramic Flooring. Main Floor features: Modern family size kitchen w/ Quartz C/tops, stainless steel appliances, W/I Pantry. Extended kitchen cabinets. Bright open concept living room/ dining room w/ large windows. Lot of Natural Light. Step out to wooden deck. 2nd Floor offers: Master Bedroom w/ Walk-In Closet, 4 pc Ensuite. 2nd floor laundry. Entrance to house through garage. Close to school, restaurants, public transit, hwy 401 & other major amenities. (id:58576)
RE/MAX Realty Services Inc M
2080 Sixth Line
Oakville, Ontario
Stunning 4+1 bedroom and 3.5 bathroom home with over 4,200sf of living space. Fantastic curb appeal with a 2-car garage and parking for up to 6 cars on the aggregate driveway. Beautifully landscaped both front and back with aggregate walkway, deck, hot tub, gas BBQ hook up, and beautiful gardens. Excellent center hall design with spiral staircase, the formal living room and dining room providing a perfect setting for entertaining. Classic white eat-in kitchen with stainless steel appliances and walk-out to the backyard. The comfortable family room is perfect for quiet movie nights or to read a book by the wood burning fireplace and the main floor office is ideal for remote work or study. Handy main-floor laundry and powder room plus access to the garage. The upper level boasts four generous-sized bedrooms, the primary offers an ensuite bathroom with a soaker tub. Hardwood flooring adorns both the main floor and the upper level. Fully finished basement with a 5th bedroom or office, full bathroom, huge recreation room, games area, pool table, and loads of storage. Situated in the heart of River Oaks, this home is within walking distance of schools, parks, scenic walking trails, and shopping. (id:58576)
Martin Group
137 Emerald Street S Unit# 3
Hamilton, Ontario
First floor unit excellent for downsizers! NO STAIRS! This bright one bedroom unit is carpet free and loaded with storage (3 full closets!). Upgraded kitchen with bonus cabinets and newer appliances. Large bedroom easily accommodates a king size bed. Super low monthly fee includes HEAT, WATER, PARKING, SHARED LAUNDRY, LOCKER AND PROPERTY TAXES! Amazing Stinson neighbourhood, this south Hamilton spot is a short walk to transit and shops, located along walking trails and surrounded by impressive homes. (id:58576)
RE/MAX Escarpment Realty Inc.
21 Clare Avenue
Hamilton, Ontario
Welcome to 21 Clare Ave! This stunning newly built custom home offers a seamless open-concept design and exquisite modern finishes, all just steps from the beach. As you step inside, you’ll be greeted by an abundance of natural light that fills the space. The chef’s kitchen serves as the heart of the home, featuring a spacious quartz Caesarstone waterfall island, built-in double ovens, an induction cooktop, a dishwasher, and a wine fridge. Engineered hardwood flooring flows throughout, complemented by a striking floating backlit staircase that leads to the second level. Perfect for entertaining, the main floor boasts a generous living room and a dining area designed for family gatherings. Upstairs, you’ll find three well-sized bedrooms and two bathrooms, including a stylish 3-piece Jack and Jill bathroom and a full 4-piece bathroom. Ascend to the third level, where the luxurious master suite awaits. This tranquil retreat includes a spacious 4-piece ensuite with a massive walk-in shower and a soothing soaker tub. Enjoy your morning coffee on the private patio, complete with beautiful views of Lake Ontario. The property features a one-car garage and a private driveway with ample parking. Conveniently located near major highways, shopping, and hospitals, this home is perfect for a growing family. Combining modern aesthetics with everyday functionality, 21 Clare Ave offers the ideal backdrop for your next chapter in life. Don’t miss out on this exceptional opportunity! (id:58576)
Rock Star Real Estate

