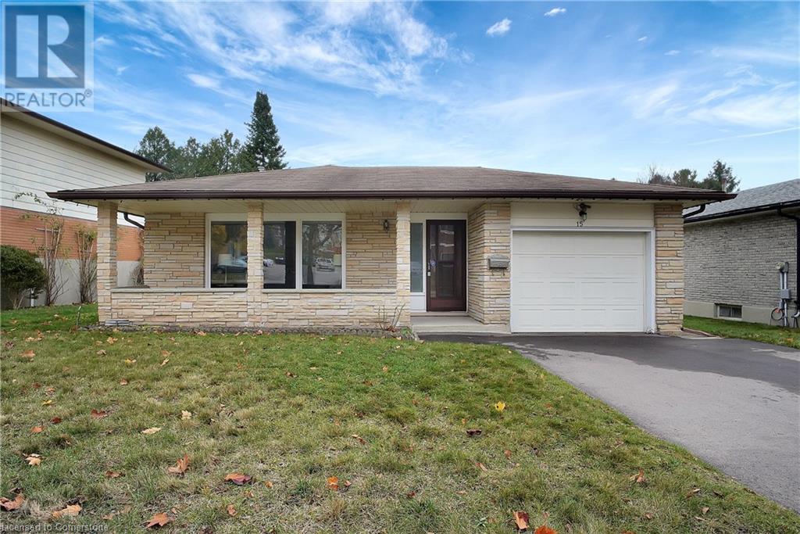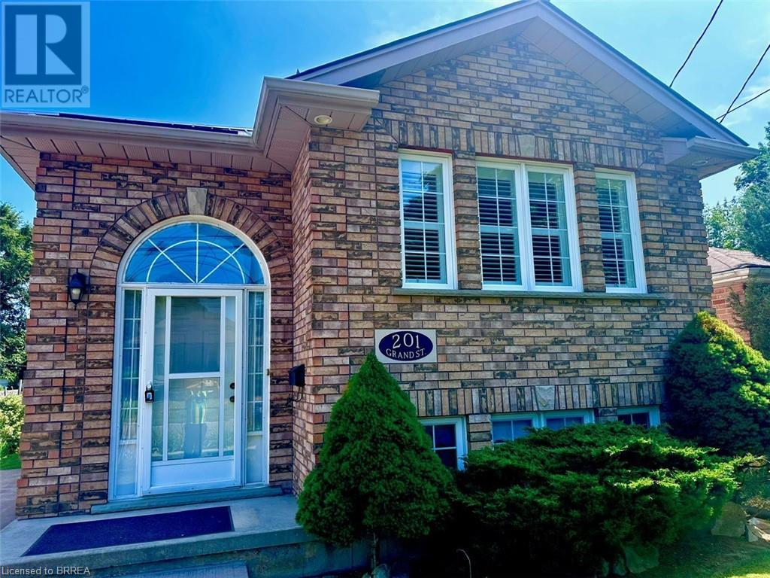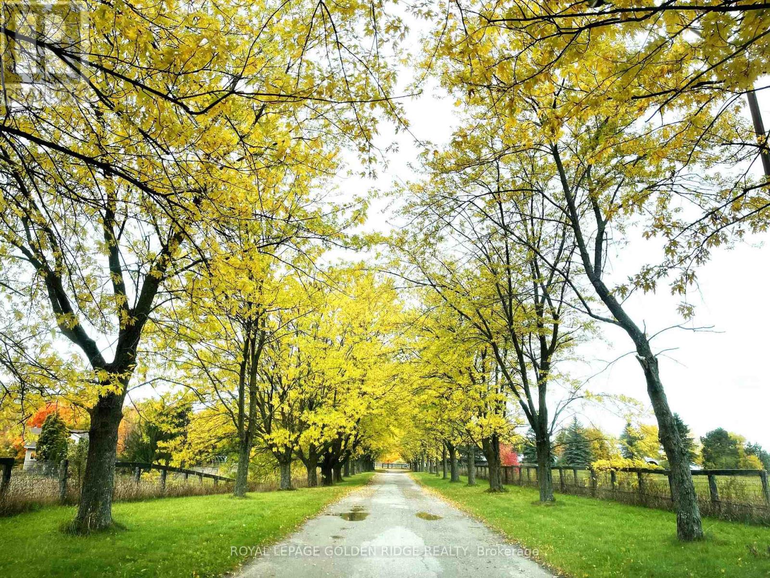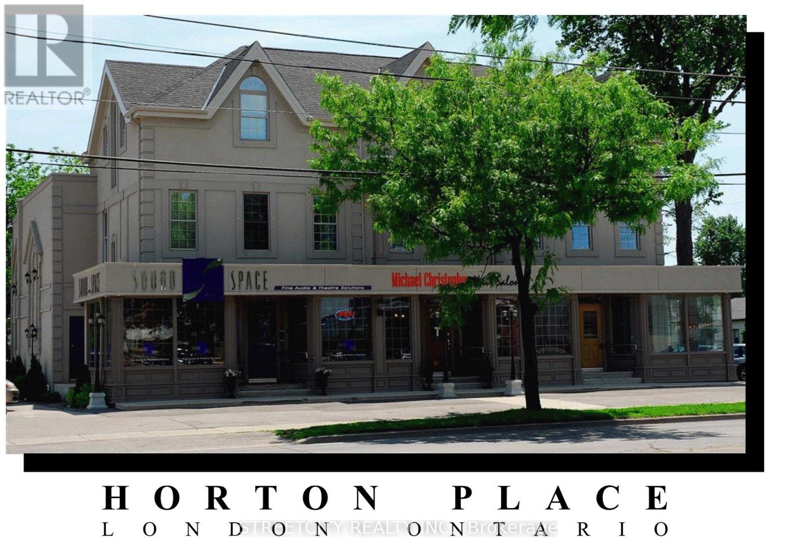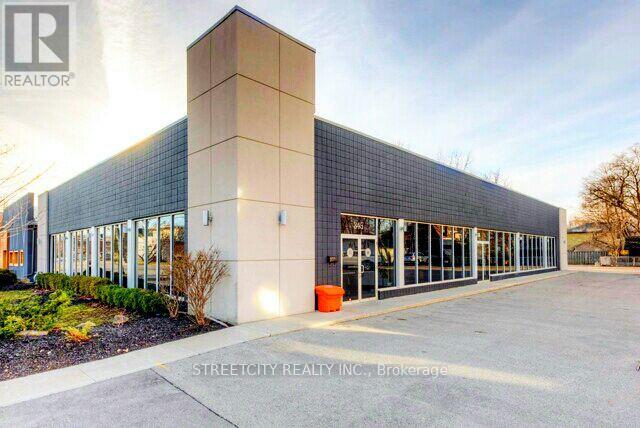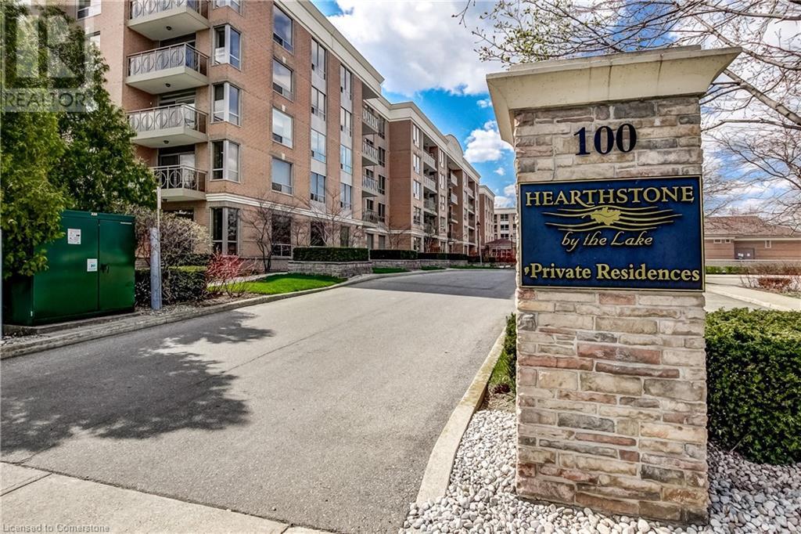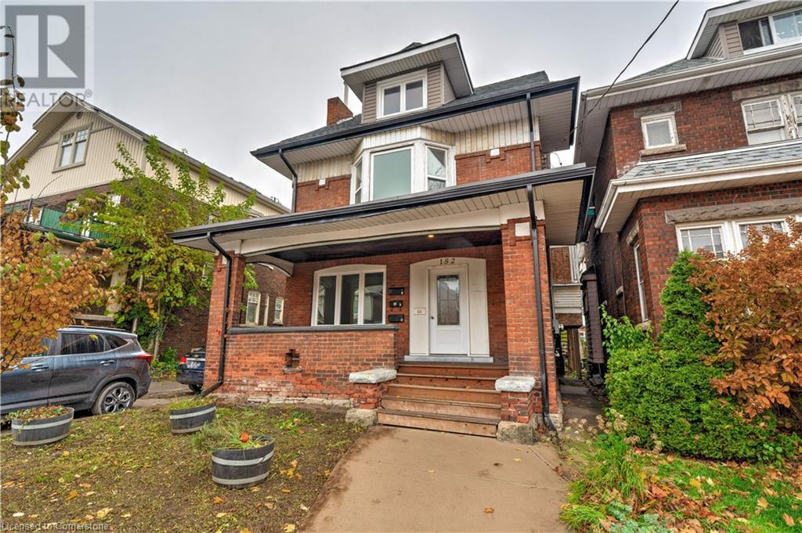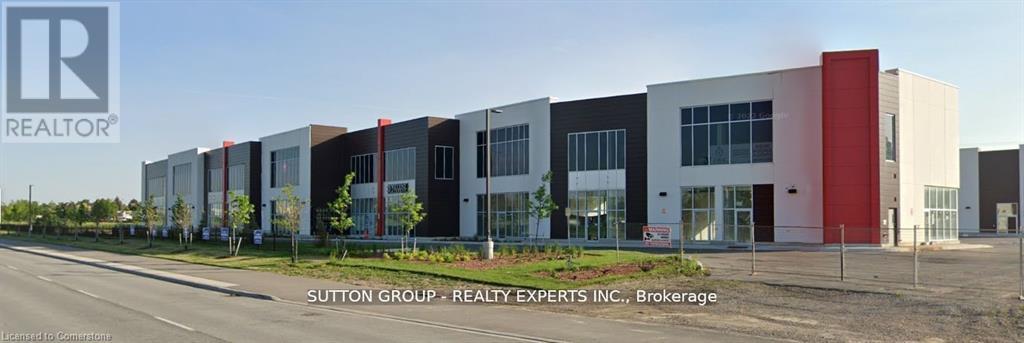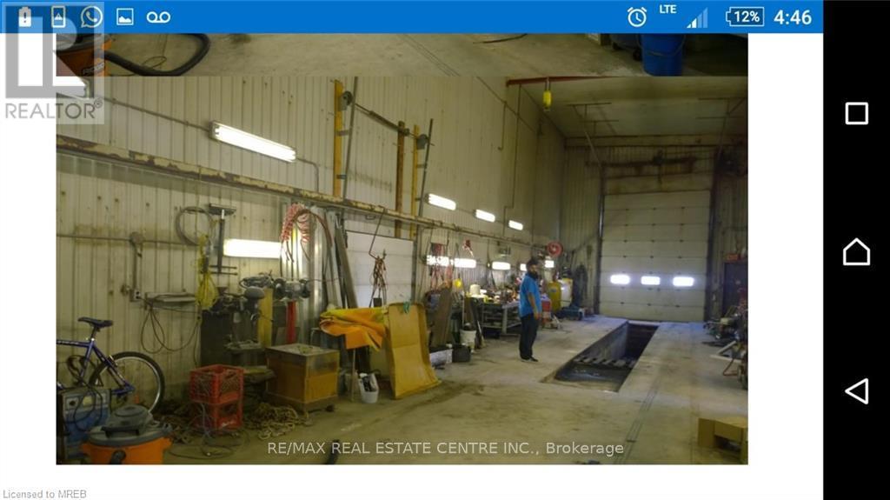512 Anton Crescent
Kitchener, Ontario
Welcome to 512 Anton Crescent, Kitchener—where luxury living meets unparalleled craftsmanship in the sought-after Williamsburg community. This pre-construction masterpiece, the Brockton B model by Fusion Homes, offers an expansive 2,350 sq. ft. of thoughtfully designed space on a premium 34’3” x 98’5” lot, perfectly blending style, comfort, and functionality. This home is a dream come true for families and discerning buyers seeking elegance in every detail. Boasting a timeless brick and vinyl exterior, the home features 3 spacious bedrooms, 2.5 beautifully appointed bathrooms, and a double-car garage. Inside, you’ll be captivated by 9’ ceilings on the main floor, sleek quartz kitchen countertops, a Blanco Quatrus double basin sink, and elegant 6 ½” hardwood flooring complemented by ceramic tiles. The oak railings with spindles and modern Halifax satin nickel interior door levers add touches of sophistication, while the Moen chrome kitchen faucet exemplifies quality and style. Designed with your comfort in mind, the home includes forced air heating, a tankless water heater, and a water softener rental, ensuring efficiency and convenience. While the A/C, fireplace, and appliances are not included, the builder provides ample opportunity for customization, with custom layout changes permitted (subject to approval and upgrade fees). Enjoy the added benefit of a $10,000 upgrade credit, a flexible 5-7% deposit plan over 90 days, and a tentative closing date between June and December 2025, making this property an exceptional investment in your future. This is a rare opportunity to secure a home that truly defines modern luxury. Don’t miss your chance to own this stunning property—contact us today to learn more about making 512 Anton Crescent your forever home! (id:58576)
RE/MAX Twin City Realty Inc.
513 Anton Crescent
Kitchener, Ontario
Welcome to Your Dream Home at 513 Anton Cres, Kitchener, an incredible opportunity to own a stunning pre-construction home in the vibrant Williamsburg community. Built by Fusion Homes with meticulous attention to detail, this Oxford A model offers 1,925 sq. ft. of above-grade living space on a spacious 34’3” x 98’5” lot. Priced Beautifully, this home is thoughtfully designed with 3 generously sized bedrooms, 2.5 modern bathrooms, and a 1.5-car garage, making it ideal for families or professionals seeking style and functionality. The timeless brick and vinyl exterior complements the luxurious interior features, including 9’ ceilings on the main floor, quartz kitchen countertops, a Blanco Quatrus double basin sink, 6 ½” hardwood flooring, ceramic tiles, and elegant oak railings with spindles. The kitchen is further elevated by a sleek Moen chrome faucet, while Halifax satin nickel door levers add a touch of modern sophistication throughout the home. Additional conveniences include a forced air heating system, a tankless water heater, and a water softener rental. With a flexible deposit plan of 5-7% over 90 days, a tentative closing date between June and December 2025, and a current promotion offering $10,000 in upgrade dollars, this property delivers unbeatable value. Appliances, A/C, and a fireplace are not included, providing an opportunity to customize to your preferences. Don’t miss this chance to own a beautifully crafted home in one of Kitchener’s most desirable neighborhoods—contact us today to learn more! (id:58576)
RE/MAX Twin City Realty Inc.
15 Cherry Hill Drive
Kitchener, Ontario
This updated home is a true gem. The thoughtfully designed interior features an abundance of natural light, creating a bright and welcoming atmosphere throughout. As you enter, you'll be greeted by gleaming hardwood stairs that lead to spacious bedrooms with matching hardwood floors, adding warmth to the home. The family room and basement have updated laminate flooring that enhances the space with durability while maintaining an inviting aesthetic, perfect for both relaxing and entertaining. The kitchen, a true heart of the home, features luxury vinyl flooring that ties in beautifully with the surrounding spaces, creating a nice flow between the living areas. The open-concept design ensures that the kitchen is both stylish and practical, ideal for preparing meals while staying connected with family and guests. In the basement, you'll also find a wood-burning fireplace that adds an element of coziness and comfort, perfect for cooler evenings spent indoors. Whether you're curling up with a good book or entertaining friends, this space is sure to be a favourite retreat. The recently renovated basement bathroom features a contemporary style, with high-quality fixtures and finishes. The property is situated on a generous lot, offering ample room for relaxation and recreation. The expansive backyard is fully fenced for privacy, making it an ideal space for gardening, outdoor activities, or hosting gatherings with family and friends. With plenty of space to stretch out, this backyard is a blank canvas awaiting your personal touch. The exterior of the home is equally well-maintained, with a roof that was updated just four years ago, ensuring long-lasting protection for the home. New eaves and downspouts have been installed, further enhancing the home's curb appeal and safeguarding against the elements. Reach out today to book your showing. (id:58576)
Corcoran Horizon Realty
10 Foxglove Crescent Unit# 15
Kitchener, Ontario
Welcome to 10 Foxglove Cres Unit 15! This charming townhouse backs onto green space and is located in a quiet and desirable neighbourhood. The 2-bedroom, 2-bathroom unit features a spacious open floor plan with plenty of natural light. The kitchen is equipped with modern appliances and and plenty of cabinetry space . The main living area leads to the walk-out deck making it a picture perfect area to have your morning coffee. As you make your way upstairs, the bedrooms are cozy and well-appointed, with ample closet space. The home also has a finished walkout basement making it ideal for a third bedroom or a space for entertainment. Outside, there are no rear neighbours making it a serene place to enjoy the outdoors with your family and friends. The home is centrally located being minutes away from bus transportation, schools, Sunrise Plaza, Hi-way 7/8, trails and parks. Contact us today to book a showing and to make this your next home! (id:58576)
RE/MAX Twin City Realty Inc.
Lt 11 Westhaven Street
Waterloo, Ontario
Nestled in the Westvale neighborhood of West Waterloo, Lot 11 at West Haven promises to be a home of unmatched luxury and sophistication. As part of an exclusive pre-construction collection of just nine single-family homes on spacious lots, this property offers the rare opportunity to secure a new build in one of the area's most sought-after locations. This future residence will feature full brick construction on the sides and rear, ensuring durability and timeless appeal, with a striking front elevation showcasing stone, stucco, or board-and-batten accents. Inside, the home will be finished with premium details throughout. Engineered hardwood flooring will grace the main level with 8ft high doors, while oak hardwood stairs with matching handrails and spindles will provide a seamless flow to the second floor. The kitchen will be outfitted with quartz countertops, an upgraded stainless steel chimney hood fan, and contemporary cabinetry, complemented by quartz-topped vanities in every bathroom. The great room will become the heart of the home, featuring a linear electric fireplace for warmth and style. Additional features will include insulated garage doors, concrete paved driveway and separate side entry to basement . This pre-construction opportunity at Lot 11, West Haven Street, allows you to envision and prepare for a future in a meticulously crafted home within the desirable Westvale community of Waterloo. (id:58576)
Corcoran Horizon Realty
603 Colborne Street Unit# 8 & 9
Brantford, Ontario
3,927sf Retail space in Grocery Anchored Retail Plaza. Strong Tenant Mix with National Brands, abutting High School and residential areas. Large open plan with Male & Female washrooms completed, and ducting in place for open concept floor plan. (id:58576)
RE/MAX Twin City Realty Inc
1040 Kettle Court
Fort Erie, Ontario
Welcome to effortless main-floor living in this gorgeous bungalow near Lake Erie! Built by Grey Forest Homes, this spacious 1,608 sq ft, 2-bedroom home offers the ultimate in convenience with every room thoughtfully arranged on one floor—no stairs required. Enter an inviting foyer with tray ceiling to an open-concept design, perfect for relaxation and entertaining alike. The gourmet kitchen features custom cabinetry, premium appliances, a gas stove, and a stylish 5.5-foot island with seating. Natural light fills the comfortable living room, complete with a cozy gas fireplace and southern exposure, while the luxurious primary suite offers a 5-piece ensuite with a stand-alone soaker tub, glass shower, and double vanity—your private oasis. Off the dining room, sliding doors open to a covered 9x15 composite deck, where you can enjoy peaceful mornings overlooking a large, private treed backyard that backs onto the Friendship Trail. With main-floor laundry, a spacious double garage, and an unfinished basement with 4 large windows for future customization, this home combines style and function in a single, easy-living package. Located just minutes from Hwy 3, the Peace Bridge, and Buffalo Airport, close to beach access and other amenities. (id:58576)
RE/MAX Escarpment Golfi Realty Inc.
3663 Riverside Drive East Unit# 204
Windsor, Ontario
Welcome to Carriage House! This large BEAUTIFULLY RENOVATED CONDOMINIUM ON RIVERSIDE DRIVE EAST ACROSS FROM ALEXANDER PARK. UPDATED THROUGHOUT, APPLIANCES, LIGHTING, ATTRACTIVE HARDWOOD FLOORING AND CERAMIC IN BATHS, NEW HEATING AND COOLING FURNACE/AIR CONDITIONER SYSTEM VERY LARGE BEDROOMS (18' X 12' & 18' X 11'). MASTER BEDROOM INCLUDES ENSUITE BATHROOM & WALK-THROUGH CLOSET. 9 FOOT CEILINGS. LARGE BALCONY (29' X 6'). IN suite laundry. (id:58576)
Deerbrook Realty Inc. - 175
3660 Dougall Avenue
Windsor, Ontario
VACANT HOME WITH IMMEDIATE POSSESSION. Beautiful side split in a highly sought after South Windsor location! Very well maintained, updated and in immaculate condition. Hardwood, marble and porcelain floors thru-out. Main floor boasts a big living room, a bright kitchen with granite counters and eating area. 2nd level has 3 beds + 4pc bath (newer). 3rd level has huge family room with fireplace, 2 more spacious rooms and grade entrance plus 4th level has another bedroom, 4pc bath and laundry room. Gorgeous landscaped backyard with fence, stamped concrete and gazebo. Large stamped concrete front porch and aggregate drive. 1.5 car attached garage (heated, insulated, AC) with drive through entrance to yet another 20x20 insulated garage (2012) and backyard access. (id:58576)
Remo Valente Real Estate (1990) Limited
1959 Tecumseh Road West
Windsor, Ontario
EXCEPTIONAL OPPORTUNITY TO ACQUIRE A FULLY-EQUIPPED SPACE WITH QUALITY FIXTURES AND CHATTELS INCLUDED. ENCOMPASSES ALL PHYSICAL ASSETS, INCLUDING BUILT-IN FIXTURES, SHELVING, LIGHTING, FURNITURE, MACHINERY, AND OTHER EQUIPMENT. IDEAL FOR ENTREPRENEURS LOOKING TO START A NEW VENTURE OR EXPAND AN EXISTING BUSINESS. THIS IS AN ASSET-ONLY SALE, WITH NO GOODWILL OR ONGOING BUSINESS INCLUDED. DON’T MISS OUT ON THE CHANCE TO STEP INTO A READY-TO-USE SPACE WITH VALUABLE, VERSATILE ASSETS. INCLUDES APPROX 90 SEAT DINING AREA. PRIVATE STANDALONE PYLON , SIGNBAND. LIQUOR LICENSE AND OUTDOOR PATIO LICENSED. PAVED PARKING FOR 18 CARS WITH ADDT'L UNMETERED ON THE STREET FOR TO GO-TAKE OUT SERVICE. TWO SEPARATE BATHROOMS. SEPARATE FURN/AC. FULL-SIZE BSMNT OFFERS UTILITY ROOM, ADDT'L WASHROOM, OFFICE, LARGE STOCK ROOM, AND MEETING ROOM WITH SEPERATE ENTRANCE. SEE ATTACHED FOR FULL LIST OF CHATTELS AND FIXTURES. (id:58576)
RE/MAX Capital Diamond Realty - 821
Royal LePage Binder Real Estate Inc - 633
201 Grand Street
Brantford, Ontario
ATTENTION ALL BUYERS !!! VIEW THIS RAISED RANCH IN TERRACE HILL AREA!!!READY TO JUST MOVE IN AND UN PACK!! LARGE RECROOM ON LOWER LEVEL AND THE REST OF THE LOWER LEVEL IS FRAMED IN AND READY FOR THE NEW OWNERS FINISHING TOUCHES!! LARGE REAR YARD READY TO ENTETAIN OR KIDS TO PLAY IN!!! (id:58576)
RE/MAX Twin City Realty Inc.
3070 Fifth Concession Road
Pickering, Ontario
Quiet and tranquil hobby farm situated on 10 acres of prime land complete with post on beam barn, stables, and a four (4) bedroom + one (1), three and a half (3.5) bathroom, custom 3-level side split home with recent ""nanny quarters"" addition. This loving home has two (2) kitchens, two (2) laundry rooms, and a partially finished walk-out basement. Nestled across from Deer Creek Golf Course. Make your way up the private and gated driveway to your own oasis. Entertain guests in the separate dining room. Enclose the quaint pocket doors and work from the study. Unwind by the gas fireplace in the spacious living room with a walk-out to a private deck. The newer addition features separate entrance from the main level, cherry wood kitchen cabinets, exposed ceiling hardwood beams in living room, ash floors, an extra bedroom with two (2) piece ensuite, and a combined three (3) piece washroom with laundry room area. Access the basement from an open riser hemlock staircase. Admire the well-maintained beautiful gardens and trees from your own screened sunroom. Located between 401 and 407, this is prestige country living, with just a 4 minute drive to amenities (LCBO, Metro, Shoppers Drug Mart, Tim Hortons, etc.) and a 15 minute drive to the Go Train station. **** EXTRAS **** Fridge, stove, d/w, washer, dryer. All ELFs & window coverings. Drilled well w/ water filtration. Municipal water avail if desired. Septic system, boiler furnace. Heated garage w/ EV plug, one (1) GDO w/ remote. Remote for security gate. (id:58576)
Right At Home Realty
13682 Warden Avenue
Whitchurch-Stouffville, Ontario
Location, Location, Location!Corner lot located on two main roads with heavy traffic, 25.41 acres beautiful land with one detached 6 bedroom house, two Outside Buildings With 2 Bedroom Apartments Each. 23 Stall Paddocks,ravine,and pond.4 MINUTES to Hwy 404,just south of Whitchurch Highlands Public School, great opportunity to investment. (id:58576)
Royal LePage Golden Ridge Realty
3658 Stouffville Road
Whitchurch-Stouffville, Ontario
Location, Location, Location! great opportunity for future development. Corner 45 acres land located on Stouffville Rd/Kennedy,Great Investment In The Fast Growing Community Of Stouffville MINUTES to Hwy 404, Farm House(as is) surrounded by trees. (id:58576)
Royal LePage Golden Ridge Realty
Block B - Lot 12 Louisa Street
Fort Erie, Ontario
Welcome to the Crescent model at Lot 12 Louisa Street, Fort Erie, Ontario, situated in the tranquil Crescent Park area. This is a new construction project by Ashton Homes (Western) Ltd., ensuring that you will be the first owner of a modern and well-designed home. The property features a 2-storey layout with a total of 3 bedrooms and 2 bathrooms, providing ample space for everyday living and entertaining. It includes a kitchen, dining room, and a great room on the main floor. The convenience of an attached garage and a private single-wide asphalt driveway, offering parking space for two vehicles, adds to the appeal. Will be constructed with durable materials such as brick and vinyl siding, asphalt shingles for the roof, and a poured concrete foundation, this home promises longevity and low maintenance. Connected to municipal water and sewer services, it also has access to cable, high-speed internet, electricity, natural gas, and telephone services. Enjoy the peaceful surroundings of this rural area, close to beaches and lakes, perfect for outdoor recreational activities. The property's unfinished basement presents an opportunity for customization and additional living space, allowing you to personalize the home according to your needs and preferences. (id:58576)
Century 21 Heritage House Ltd
Block B - Lot 11 Louisa Street
Fort Erie, Ontario
Esteemed Ridgemount model, gracefully situated at 11 Louisa Street in the Crescent Park enclave of Fort Erie, Ontario. A testament to exquisite design and modern luxury, this distinguished residence, crafted by Ashton Homes (Western) Ltd., beckons as an opulent sanctuary awaiting its inaugural owner. Unveiling a meticulously curated 2-storey layout encompassing three bedrooms and two bathrooms, the main floor unfolds into an expansive kitchen, a sophisticated dining domain, and an inviting great room. Seamless elegance and functionality converge to create a haven for both daily living and grand entertaining. Appreciate the convenience of an attached garage and a private single-wide asphalt driveway, ensuring space for two vehicles. Will be constructed with premium materials, including brick and vinyl siding, an asphalt shingle roof, and a robust poured concrete foundation, this residence epitomizes enduring quality with minimal maintenance. Avail yourself of essential services like municipal water and sewer connectivity, complemented by amenities such as cable, high-speed internet, electricity, natural gas, and telephone services. Nestled within the tranquility of a rural landscape, with proximity to beaches and lakes, the property provides a serene backdrop for outdoor pursuits. The potential for customization within the unfinished basement amplifies the allure, presenting a canvas to tailor the home to distinctive preferences. Elevate your lifestyle and embrace the epitome of sophistication at the Ridgemount model. (id:58576)
Century 21 Heritage House Ltd
Block B - Lot 10 Louisa Street
Fort Erie, Ontario
Presenting the Kraft Model, an exciting new construction prospect at 10 Louisa Street, Fort Erie, Ontario, nestled in the coveted Crescent Park area. Crafted by Ashton Homes (Western) Ltd., this visionary project guarantees you the distinction of being the first owner of a contemporary, meticulously designed home, epitomizing the essence of modern living.\r\n\r\nEnvision a spacious 2-story layout housing 3 bedrooms and 2 bathrooms. The main floor unveils a thoughtfully planned kitchen, dining room, and an expansive great room—offering ample space for daily life and entertaining. Revel in the convenience of an attached garage and a private single-wide asphalt driveway, providing parking for two vehicles.\r\n\r\nWill be constructed with premium materials, including durable brick and vinyl siding, an asphalt shingle roof, and a robust poured concrete foundation, this new construction residence promises a blend of durability and style. Anticipate the ease of municipal water and sewer services, along with access to cable, high-speed internet, electricity, natural gas, and telephone services.\r\n\r\nSet amidst serene rural surroundings, this new construction project invites you to embrace the prospect of a brand-new home tailored to modern living. Immerse yourself in the excitement of this freshly built residence, designed to provide comfort, convenience, and a vibrant living experience. (id:58576)
Century 21 Heritage House Ltd
Block B - Lot 9 Louisa Street
Fort Erie, Ontario
Introducing the Kraft Model – an extraordinary opportunity for your dream home at 28 Louisa Street, Fort Erie, Ontario, in the sought-after Crescent Park locale. Crafted by Ashton Homes (Western) Ltd., this avant-garde project ensures you become the proud first owner of a contemporary masterpiece, embodying the epitome of sophisticated modern living.\r\n\r\nPicture a sprawling 2-story layout boasting 3 bedrooms and 2 bathrooms. The main floor unfolds an intelligently designed kitchen, a stylish dining room, and an expansive great room – perfect for both everyday living and entertaining. Revel in the convenience of an attached garage and a private single-wide asphalt driveway, providing parking for two vehicles.\r\n\r\nWill be built with top-tier materials, including enduring brick and vinyl siding, an asphalt shingle roof, and a robust poured concrete foundation, this new construction promises a seamless blend of durability and style. Anticipate the ease of municipal water and sewer services, coupled with access to cable, high-speed internet, electricity, natural gas, and telephone services.\r\n\r\nNestled in tranquil rural surroundings, this new construction gem invites you to seize the opportunity for a brand-new home that perfectly aligns with your modern lifestyle. Immerse yourself in the allure of this freshly built residence, designed to deliver unparalleled comfort, convenience, and a vibrant living experience. Elevate your living standards – claim your spot in the Kraft Model today! (id:58576)
Century 21 Heritage House Ltd
Block B - Lot 8 Louisa Street
Fort Erie, Ontario
Presenting the Ridgemount model at 8 Louisa Street, Fort Erie—a pinnacle of contemporary luxury crafted by Ashton Homes (Western) Ltd. This preconstruction promises a first-owner experience with its 3-bed, 2-bath, 2-storey design. The main floor, hosting a kitchen, dining room, and great room, provides ample space for daily living and entertaining. Convenience meets elegance with an attached garage, private driveway, and enduring materials like brick and vinyl siding. Meticulous design extends to the foundation—poured concrete—and the roof adorned with asphalt shingles. Municipal services and proximity to highways, schools, and recreational facilities ensure seamless living. Immerse yourself in serenity in the rural locale, coupled with easy access to beaches and lakes for outdoor pursuits. The unfinished basement invites customization, allowing you to tailor the space to your preferences. Experience a harmonious blend of sophistication and functionality at the Ridgemount model—your key to modern living. (id:58576)
Century 21 Heritage House Ltd
Block B - Lot 7 Louisa Street
Fort Erie, Ontario
Welcome HOME. Nestled in the newest phase of Peace Bridge Village, this 3-bedroom, 2-bath 2-Storey preconstruction home is poised to be your ideal sanctuary. With an open-concept floor plan spanning 1376 sq.ft, this contemporary masterpiece promises to redefine your living experience. As you step into the main level kitchen adorned with state-of-the-art optional finishes, envision gatherings and culinary adventures in a space designed for both functionality and style. The attached garage, accompanied by a private driveway, ensures ample parking and storage. Positioned in a bustling urban neighborhood, this property is minutes away from top-tier schools, shopping hubs, and scenic trails, offering a perfect blend of convenience and comfort. (id:58576)
Century 21 Heritage House Ltd
1408 Dominion Road
Fort Erie, Ontario
Discover the exceptional value of this commercial property strategically located in the Niagara Region. This property has been recently renovated into a turn-key restaurant, offering seating for over 50 patrons in a bar and dining setup, and boasts significant potential in a high-demand area. Positioned on an excellent corner lot, the property features ample on-site parking, accommodating both staff and customer vehicles with ease. The state-of-the-art kitchen is spacious with extensive storage options and is equipped with a professional-grade walk-in cooler, enhancing operational efficiency and food storage capabilities. Contact the listing agent for a detailed list of the high-quality equipment included in the sale. Historically, the rear of the property has been used as residential quarters, and there is potential to develop on-site living quarters, ideal for owner-operators or staff accommodation; note that the residential portion requires finishing. Nestled in a densely populated area, the property’s location is perfectly poised to maximize business visibility and accessibility in a community set for growth. Enjoy proximity to major transportation routes like the QEW and Peace Bridge, as well as local attractions including beaches and trails, adding to the appeal for both employees and customers. For more comprehensive details and to seize this incredible business opportunity, refer to the full MLS listing or contact the listing agent directly. This commercial space is not just a place for business—it's a potential hub for thriving enterprise in the Niagara Region. (id:58576)
Century 21 Heritage House Ltd
125 Broadway
Orangeville, Ontario
Excellent opportunity for your business to showcase itself in the vibrant downtown core of Orangeville. Take a look at this bright 2,543 sq.ft. space, with great public exposure, easy access to public parking, close proximity to a wonderful network of area businesses including renowned restaurants, shops, professional services, Town Hall, Theatre Orangeville, Farmers Market ... Zoning allows for an extensive list of uses for retail, restaurant & public services. The unit includes a finished lower level space, plus additional 800 sq.ft. of unfinished basement space. There are 4 rear parking spaces and public parking at the street frontage. With its elegant historic charm, this beautiful facade is a great first impression for any business and enjoys morning and afternoon sunshine through the vast southern facing windows. Whether you want to relocate your current business or start from scratch, consider this outstanding building. (id:58576)
Royal LePage Rcr Realty
374 Fraser Street Unit# 4
North Bay, Ontario
Prime commercial lease opportunity in the heart of downtown North Bay, perfectly situated close to all amenities and surrounded by vibrant businesses, restaurants, and services. This spacious unit boasts an abundance of natural light with large windows that create a bright and welcoming atmosphere, ideal for a variety of business needs. The space offers incredible flexibility. Don’t miss this chance to secure a premium location to elevate your business and make your vision a reality! (id:58576)
Coldwell Banker-Peter Minogue R.e.
48 Ainslie Street S
Cambridge, Ontario
Free Standing Corner Commercial Building. Retail On Main Floor, And 2nd Floor Office Area. Well Maintained Building In A Growing Area With Several Projects Under Development (Condos, LRT Station). Multi Units Building With High Exposure, In A Walkable Area With High Foot Traffic. Excellent For Investors Or Users Looking For Additional Rental Income. 3 Main Floor Units, 2 That Are Facing Ainslie St South And One Shop Style Unit With Bay Door On Warnock St., And 3 Upper Office Units. Flexible Zoning, Rental Income, High Exposure. Excellent Location In A Growing Area, Directly Across From Newly Renovated Ainsille Bus Terminal And New High-Speed Transit. Excellent Signage And Window Display Spaces. Ground Floor Units With Separate Hydro/Gas. 4 Separate Entrances, Side Unit With New Overhead Bay Door And Man Door Entrance. Great Medical, Professional Or Any Other Small Business. Quick Possession Available With Current Tenants Flexibility. **** EXTRAS **** Highly Maintained Building, With Lots Of Upgrades. Free On Street Parking And Close To Two Free City Parking Lots. Run Your Business Out Of One Unit And Rent The Others To Supplement Income. (id:58576)
RE/MAX Real Estate Centre Inc.
339 Horton Street E
London, Ontario
Amazing opportunity in revitalized downtown SoHo London. Strong net cash flow secured by 100% occupancy. Gross income $300,000+ (with built-in future escalations), cap rate >4%. Mixed-use commercial plaza with eight(8) separate units, ample on-site parking, corner location. 15,000+ square feet. Classic Victorian building is completely modernized. Includes stunning designer loft apartment. On main high-profile arterial road. Walking distance to downtown, train & bus stations on public transportation route. Many potential uses under current zoning. Book a viewing appointment today! Vendor VTB mortgage. (id:58576)
Streetcity Realty Inc.
345 Horton Street E
London, Ontario
Amazing opportunity in revitalized downtown SoHo London. Strong net cash flow secured by 100% occupancy & National Tenant. Gross income approx $250,000(increasing with built-in escalations), cap rate >4%. Modern attractive 8,352sq ft commercial building with ample on-site parking, subdividable up to 6 units. Included loading dock & lift for full-size transport truck deliveries.Great visibility onthe main arterial road. Walking distance to downtown, train and bus stations, and on public transportation routes. Many potentialuses underr current zoning. Book a viewing appointment today! Vendor VTB mortgage. **** EXTRAS **** Please allow 24 hours minimum notice for showings. Owners would consideroffering a VTB first mortgage. Listing agent is related to one of the owners. (id:58576)
Streetcity Realty Inc.
7673 Hackberry Trail
Niagara Falls, Ontario
Welcome to 7673 Hackberry Trail, a stunning residence nestled in the heart of Niagara Falls, offering over 3200 square feet of living space. Upon entering, you'll be greeted by the timeless elegance of engineered hardwood flooring that extends throughout the great room, dining room, and den, complemented by a beautifully stained oak staircase. This meticulously designed home features four spacious bedrooms and 3 full bathrooms on the second floor, each offering comfort and privacy. The primary bedroom boasts a serene atmosphere with its own 4-piece ensuite and a charming small living room area, perfect for relaxation after a long day. Another bedroom also includes a convenient 4-piece ensuite, providing convenience for guests or family members. The main floor is an entertainer's delight, showcasing a large kitchen with a cozy kitchen nook, ideal for enjoying morning coffee or casual meals. The adjacent dining room flows seamlessly into the expansive family room, creating a perfect space for gatherings and celebrations. A den adds versatility, ideal for a home office or quiet retreat. Step outside to the backyard deck, where you can unwind and enjoy the peaceful surroundings with no rear neighbors, offering a sense of tranquility and privacy. Located in a desirable neighborhood of Niagara Falls, just minutes away from Costco, the newly proposed Hospital, Niagara Square, Lowes, Starbucks, dining and shopping. Schedule your private viewing today! (id:58576)
Infinity 8 Realty Inc.
1 - 23 Jarvis Street
Fort Erie, Ontario
Commercial lease features: Three spacious office spaces provide ample room for your business operations. Two well-appointed washrooms ensure convenience for both staff and clients. A welcoming reception area sets the tone for professionalism and customer service. All-inclusive lease: Say goodbye to utility bills they are included! Zoned C2: This versatile zoning allows for a wide range of commercial uses. Recent Renovations: The road and sidewalks have been freshly updated, and new planters, trees, and lights enhance the streetscape. Downtown Revitalization Programs: Take advantage of the signage cost-matching grant, which can provide up to $1000 for your business (if still available per their budget). This grant is available through the Bridgeburg Business Improvement Area (BIA) and the Town of Fort Erie's application/approval process. Convenient Parking: Street parking is available right outside the unit, or you can park at the end of the street along the picturesque Niagara River. Proximity to Peace Bridge: Just minutes away from the Peace Bridge, connecting you to the USA. Don't miss out on this exceptional opportunity! Contact me today to schedule a viewing and secure your spot in the thriving business community of Fort Erie. **** EXTRAS **** If the utilities go over $250 a month, tenant responsible to make up difference to the landlord. Please attach schedule B under addendums. See document under addendums for permitted uses for C2 zoning in Fort Erie. (id:58576)
RE/MAX Niagara Realty Ltd
33 Oak Street E
Leamington, Ontario
Gas Station For Sale. Former Esso Station with 6 Fuel Technology Synergy Pumps, 3 tanks, (2 regular, 1 super). Corner lot with 86ft frontage, across the street from a large 6 bay 24 hr coin op car wash and vacuums. Excellent location near downtown core of Leamington Ontario with perfect mix of residential and commercial business. Seller may assist with financing. (id:58576)
RE/MAX Hallmark Eastern Realty
Pt Lt 7 Con 5 Pettit Pt1 Road
Fort Erie, Ontario
45.7 Acres just off the QEW in the Town of Fort Erie. Industrial & Prestige Industrial Conservation & Wetland. Sewers and water at lot line. Minutes to Peace Bridge, Ideal for many uses! (id:58576)
RE/MAX Garden City Realty Inc
Parcel2 - 545 Elmdale Avenue
London, Ontario
This vacant lot in a quiet, established neighborhood in London, Ontario, offers a rare opportunity for custom development. With dimensions of 47.5 feet wide by 175 feet deep, the property provides ample space to build your dream single-family home, offering privacy and room to grow. Alternatively, its ideally suited for a multi-family unit, making it a smart investment in a mature, sought-after area. The neighborhoods peaceful ambiance, combined with close proximity to schools, parks, and local amenities, makes this a prime location for families or developers seeking a serene, yet connected, community. (id:58576)
Century 21 First Canadian Corp
545 Elmdale Avenue
London, Ontario
This huge 95 x 175 ft vacant lot in a quiet, established neighborhood in London, Ontario, offers a rare opportunity for custom development. With dimensions of 95.42 feet wide by 174.76 feet deep, the property provides ample space to build your dream single-family home, offering privacy and room to grow. Alternatively, its ideally suited for a multi-family dwellings, making it a smart investment in a mature, sought-after area. The neighborhoods peaceful ambiance, combined with close proximity to schools, parks, and local amenities, makes this a prime location for families or developers seeking a serene, yet connected, community. (id:58576)
Century 21 First Canadian Corp
Parcel1 - 545 Elmdale Avenue
London, Ontario
This vacant lot in a quiet, established neighborhood in London, Ontario, offers a rare opportunity for custom development. With dimensions of 47.5 feet wide by 175 feet deep, the property provides ample space to build your dream single-family home, offering privacy and room to grow. Alternatively, its ideally suited for a multi-family unit, making it a smart investment in a mature, sought-after area. The neighborhoods peaceful ambiance, combined with close proximity to schools, parks, and local amenities, makes this a prime location for families or developers seeking a serene, yet connected, community. (id:58576)
Century 21 First Canadian Corp
Bsmt - 66 Westfield Drive
Whitby, Ontario
Welcome to this beautifully Brand new built 2 bedroom, 1 washroom walk-up basement suite comes with a 2 parking spot in a charming detached house."" Students are welcome "" This modern space features spacious bedrooms filled with natural light, perfect for relaxation. The kitchen boasts elegant quartz countertops/ backsplash and all brand-new appliances(Fridge, stove, Dishwasher).Close to good rating schools , major grocery stores and shopping outlets. Enjoy the convenience of in-suite laundry, adding to your comfort. Located just minutes from the 401 and 412 highways, this home offers easy access for commuters. You'll also be close to the New Whitby Health Centre for all your healthcare needs. Don't miss the opportunity to live in this brand new suite and call it your new home! Tenants are responsible for 30% of the utilities. This is a fantastic opportunity for anyone seeking a stylish, modern living space in a prime location. Pot lights throughout .No Pets due to allergy. **** EXTRAS **** All Brand new appliances( Fridge, Range hood, Stove & Dishwasher).The property includes two dedicated parking spaces in the driveway, ensuring you have easy access to your vehicle at all times. Large windows bring in lots of Natural Light. (id:58576)
RE/MAX Metropolis Realty
100 Burloak Drive Unit# 1308
Burlington, Ontario
Retire in Style steps from Lake Ontario! Freshly painted one bedroom and den unit at Hearthstone by the Lake. Live independently or make use of the numerous amenities available to residents like Wellness Centre, Gym, Dining Room, library, lounge, housekeeping, indoor pool, 24/7 emergency nursing, handyman services, etc. Steps to Lake Ontario and located on the Burlington/Oakville border each unit comes with one underground parking space and a storage locker. Heating, air conditioning, and water is included in condo fees. Note: Club fee of $1672.45 payable monthly in addition to the condo fee. (id:58576)
Realty World Legacy
152 Sanford Avenue S
Hamilton, Ontario
Attention Investors! Excellent opportunity with this legal triplex in the highly sought-after St. Clair/Blakely neighbourhood, just minutes from downtown Hamilton. Each unit has been recently renovated and features new kitchens, bathrooms and are separately metered. Situated on a double lot, the property offers plenty of room to add a garage or additional dwelling, with parking for 5+ vehicles. A new roof (2021), new front porch, 2 ductless AC systems, boiler and coin laundry add even more value. Main floor unit is currently vacant providing the opportunity to live-in or be quickly rented for additional cash flow. Don't miss out on this opportunity to own a turnkey multi-family property in one of Hamilton's most desirable neighborhoods! (id:58576)
RE/MAX Escarpment Realty Inc.
152 Sanford Avenue S
Hamilton, Ontario
Attention Investors! Excellent opportunity with this legal triplex in the highly sought-after St. Clair/Blakely neighbourhood, just minutes from downtown Hamilton. Each unit has been recently renovated and features new kitchens, bathrooms and are separately metered. Situated on a double lot, the property offers plenty of room to add a garage or additional dwelling, with parking for 5+ vehicles. A new roof, new front porch, freshly painted interiors and coin laundry add even more value. Main floor unit is currently vacant providing the opportunity to live-in or be quickly rented for additional cash flow. Don't miss out on this opportunity to own a turnkey multi-family property in one of Hamilton's most desirable neighborhoods! (id:58576)
RE/MAX Escarpment Realty Inc.
2527 Dundas Street W
Oakville, Ontario
This residential property in North Oakville presents a unique redevelopment opportunity. Buyers can renovate and occupy the existing home, rent it out, or explore rezoning options to unlock its full potential (construction of up to 8 story residential building). Located at the prime intersection of Dundas and Bronte, it offers easy access to a range of amenities, making it an ideal investment or project for the future. (id:58576)
Royal LePage Real Estate Services Ltd.
302 - 10 Culinary Lane
Barrie, Ontario
Welcome to the Modern & Luxury Condo Chili One Located In The Prime Area In Barrie. This Stunning End Unit Boasts W/3 Spacious Bedrooms and Provide many large windows to enjoy unobstructed views. Primary Rm upgrade ensuite Bath. The 3rd Rm could be used as an office. This spacious unit includes an additional upgraded Bath, 9Ft Celling throughout. Open concept kitchen W/ granite countertops & deluxe cabinetry, large breakfast bar. W/O to large balcony W/gas hook up for BBQ and enjoy sunshine. Minus to Go Station & Hwy 400, closed to all amenities. Absolutely this is A perfect home you must see. Don't miss out. **** EXTRAS **** Exiting S/S Appliances : Stove, Fridge, Dishwasher. Exiting hood Fan, Washer & Dryer. These Photos' resource was came from previous listing. (id:58576)
RE/MAX Excel Realty Ltd.
9300 Goreway Drive Unit# 205
Brampton, Ontario
3 Professional Office Spaces Available For Rent. Fully Furnished Office Available At Prime Location! Lots Of Free Plaza Parking, Office Can Be Used As an Accounting Office, Mortgage Broker, Loan Office, Insurance, Immigration Consultant, paralegal & Much More. A Full Reception Service And Waiting Area For Clients!! Rent Includes All Utilities, internet. His And Her Washrooms!! Kitchenette Available For Lunch Break!! Open Concept outside Clearview. (id:58576)
Sutton Group Realty Experts Inc
201 590 Beverly Street
Thunder Bay, Ontario
Experience comfort and luxury in this meticulously maintained 2-bedroom condo at Maplecrest Towers. Boasting an open-concept layout with floor-to-ceiling windows, the living/dining area opens onto a balcony overlooking a serene rock garden. The bright white kitchen with a built-in dishwasher is perfect for entertaining, while the primary bedroom offers a 3-piece ensuite and walk-in closet. Enjoy the updated main bathroom with a deep soaker tub and convenient ensuite laundry. Residents enjoy indoor parking, storage, and access to a wealth of amenities including a games room, workshop, party room, fireplace lounge, and fully equipped exercise room. Unwind in the saunas or take advantage of the parcel delivery and mail facilities. Close to all amenities, this condo offers the ultimate blend of convenience and luxury living. Don't miss out—schedule a private tour today! Visit www.century21superior.com for more info and pics. (id:58576)
Century 21 Superior Realty Inc.
5755 Kitchener Street
Niagara Falls, Ontario
""WOW"" best describes all the numerous renovations in this charming 1 1/2 home. Ideal for both single or young family or an ideal rental property. open concept living/dining and kitchen with stainless steel appliances. Main floor bath features large walk in shower and separate soaker tub. 1 main floor bedroom , 2sd upstairs and another possible 2 in the lower level along with convenient 2sd kitchen set up open to sitting area and a second 3pc bath. Separate utility room, laundry room conveniently combined with back foyer giving both lower and main level easy access. All flooring ,baseboards, trim , interior and exterior doors ,windows , staircase to upper level and staircase to lower level all have been replaced .Freshly painted throughout New drywall ,ceilings, electrical and plumbing updated, AC and furnace replaced. Back half of west wall in the basement has been water proofed , Large single detached garage with plenty of room for extra storage , nice sized private rear yard. Conveniently located close to QEW access, bus routes, shopping and the Niagara hospital. This property is available immediately and shows great !! Take a look today (id:58576)
RE/MAX Niagara Realty Ltd
29 Bishops Road
St. Catharines, Ontario
Beautiful treed , mature neighbourhood in North end of St.Catharines is where this lovely 3 or 4 bedroom Brick bungalow can be found. Nestled between Lakeshore Rd and Parnell you'll have easy access to shopping, Malcolmson Eco Park, schools, Sunset beach ,The Welland Canal Parkway and trails, NOTL and more. \r\nIf you'd rather stay home in the summer lounging around the inground pool is always a great option. Fire up the BBQ , entertain on the covered deck or patio as well. It’s a great place to watch the family having fun in the 18 x 36 inground pool where the concrete has been professionally power washed and a new pool filter installed. . . From the front porch through the whole house it's evident this home has been very well maintained. Inside, the spacious kitchen has been updated in white easy close cupboards and drawers. Beautiful bay window in Livingroom . There are 3 bedrooms and a 4 pc bath on this level plus 2 steps down from the dining room, the garage was converted to a 4th bedroom. Lots of ideas here, overnight guests? office? playroom ? But with just a new garage door this room is easily converted back to its garage status. Roof shingles replaced 7years ago, Aluminum SFE, Hydro on Breakers and furnace and central air replaced 5years ago .Dining area features patio doors to the back deck...Downstairs you'll find a good sized family room with a large bar. Nice bright laundry room with folding counter, 3 pc bath and a 12 x 12 room great for storage or playroom as well. Beautiful stamped concrete drive will easily hold 4 cars . This is a thriving area to make a home for you and your family. (id:58576)
Royal LePage NRC Realty
12 - 50 Lakeshore Road
St. Catharines, Ontario
50 Lakeshore Rd Condo Complex is easy walking distance to The Waterfront Trail, Bugsys Plaza, a Grocery Store, Bank, Schools , public transit and Port Dalhousie Marina and restaurants. Unit # 12 has designated parking right out front and there is a bank of Visitor parking as well. Affordable living with more than 1000 sq ft of main living space plus a partially finished basement. 3 Good sized bedrooms, and a 4 pc bath upstairs and the main floor is Kitchen, 2 pc powder room, and dining room with step down to livingroom. Walk out to the fenced in private patio area through the large slidiing doors and enjoy the great outdoors. Hydro breaker system 2021, Furnace and central air 2014. Condo Fee in this well run complex is 390. per month and includes basic cable and water as well as snow removal, landscaping and common area maintenance. (id:58576)
Royal LePage NRC Realty
Parking - 1444 Plank Road
Sarnia, Ontario
**TRUCK TRAILER PARKING for Lease**CALLING ALL TRUCKING COMPANIES, TRUCK REPAIR BUSINESSES AND COMPANIES WITH COMMERCIAL PARKING REQUIREMENT. A RARE TRUCK PARKING YARD for 50-60 trailers (if parked properly) **ALSO AVAILABLE TO LEASE**SEPARATE LISTINGS**INDUSTRIAL (WAREHOUSE/GARAGE) SITE Can be used as a truck wash/truck repair shop. GREAT OPPORTUNITY TO RUN TRUCK REPAIR SHOP, TRUCK WASH + MOST SOUGHT AFTER & A BONUS TRUCK/TRAILER PARKING (this is a separate listing). OUTSIDE, INSIDE STORAGE & MUCH MUCH MORE..!!Close to Hwy 402, US BORDER, 40-50 MINS FROM LONDON. **** EXTRAS **** Close to Hwy 402, US BORDER, 40-50 MINS FROM LONDON. (id:58576)
RE/MAX Real Estate Centre Inc.
929 - 652 Princess Street
Kingston, Ontario
Now One Of The Best Prices In The Condo Building, Plus It Includes A Locker. Bright Clear Viewing! Large Studio With Huge Balcony To Enjoy! Spacious Unit With Furniture And Luxury Finishes, Stainless Steel Appliances, Granite Countertop, Ensuite Laundry + Much More. Lots Of Natural Light. Amenities With Study Room, Lounge With Kitchen, Games Room, Fitness Centre, And Roof Top Terrace. Walking Distance To Queens University, Downtown And Shopping Nearby. Can Be Managed And Tenanted Through Sage Living Management If Wanted, Approx. Rent, (When Rented) Is $1845 Great For Students Attending Queens. **** EXTRAS **** Wonderful Terrace/Balcony Is 15 1/2 x 19 Feet. (id:58576)
Sutton Group-Heritage Realty Inc.
128 Ansley Road
Wasaga Beach, Ontario
This stunning home features a generously-sized layout with 4 bedrooms, each with its own ensuite bathroom for ultimate privacy and convenience. The master suite boasts a luxurious 5-piece ensuite, creating a perfect retreat.The large kitchen comes equipped with a pantry and a center island, ideal for both cooking and entertaining. The bright breakfast area opens to a walkout deck, perfect for outdoor dining and relaxation.The main floor laundry is conveniently located and provides access to the garage, making chores a breeze. The finished 2-bedroom basement with a separate entrance offers additional living space, ideal for guests or as an income opportunity.Just a short walk to stores, restaurants, and Beach Area 1, this home combines the best of peaceful living with easy access to amenities. (id:58576)
Axis Realty Brokerage Inc.
5b - 278 Main Street N
Uxbridge, Ontario
Get It Before Its Gone! Prestige Office Space Of 300 Sqft. Excellent Location W/Great Street Exposure.2 Exclusive Parking Spots W/Additional Parking Recently Added. Many Permitted Uses. Reception, Washroom, Storage And Much More (id:58576)
RE/MAX Hallmark Realty Ltd.



